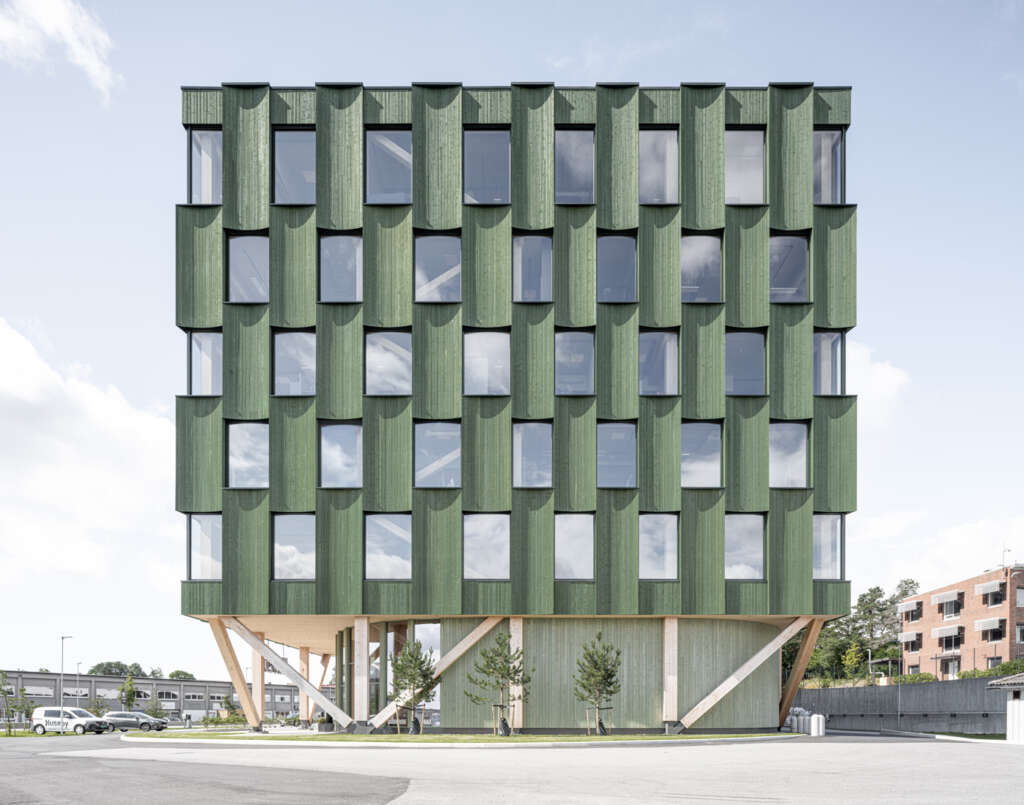
Lumber building 4
Architect: Oslotre
Location: Kristiansand, Norway
Type: Commercial, Office
Year: 2023
Photographs: Kyrre Sundal, Christoffer Imislund/Oslotre
The following description is courtesy of the architects. Lumber 4 is a commercial and office building on six floors. A recessed ground floor forms the commercial floor and the five floors above are pure office floors.
The building is built as a massive wooden structure with columns and beams in glulam.
The decks are made with a cooperative construction in solid wood and concrete. This provides a slim and efficient floor divider that can span a long distance, while also handling fire and acoustics. The diagonals in the first facilitate better driving access around the building. The building benefits from the existing communication core from adjacent building stages for bracing and access to the office floors.
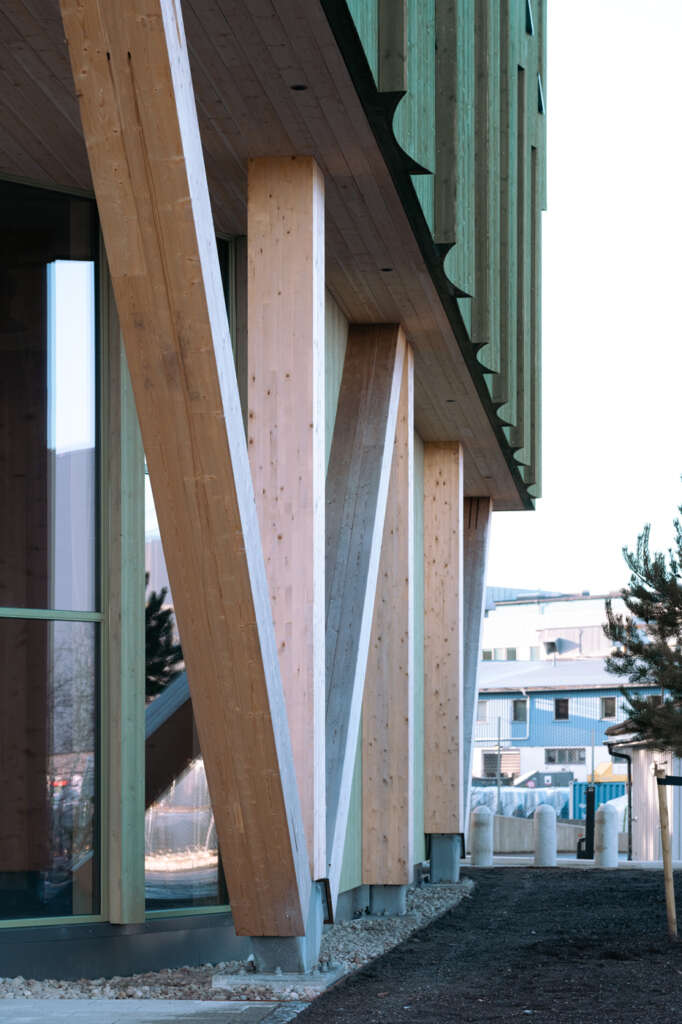
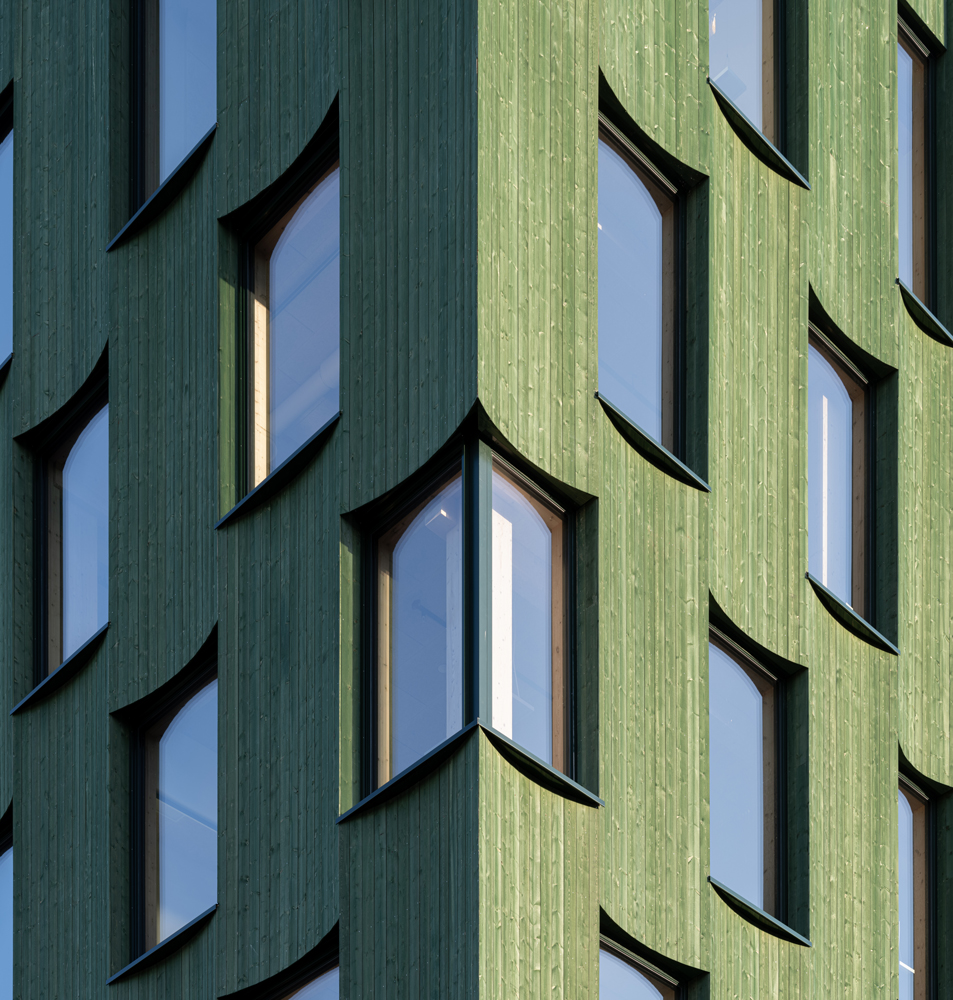
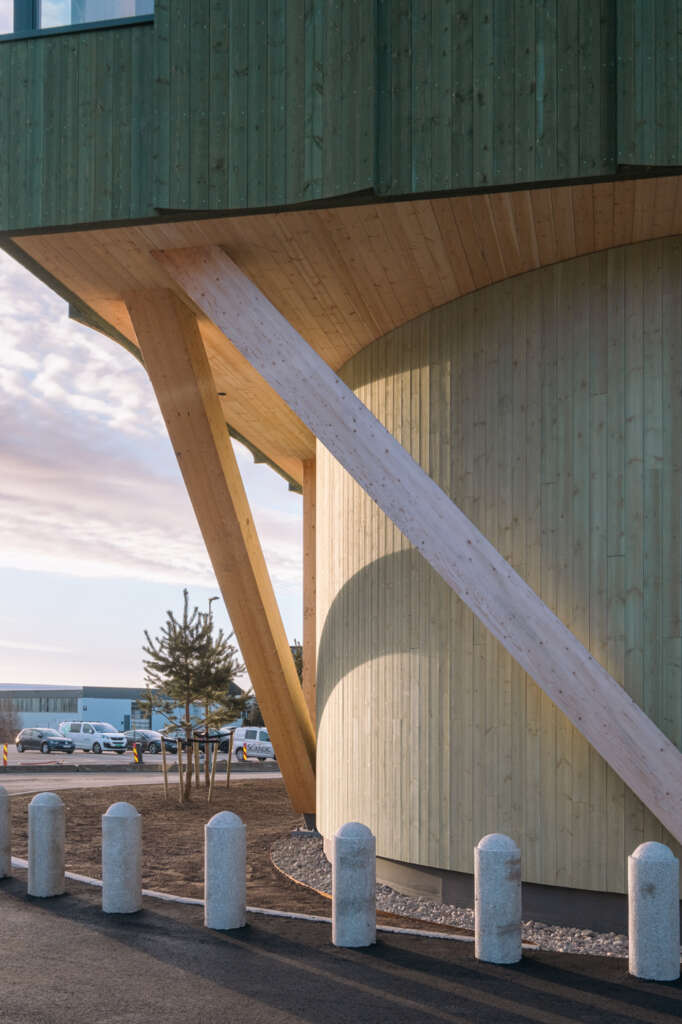
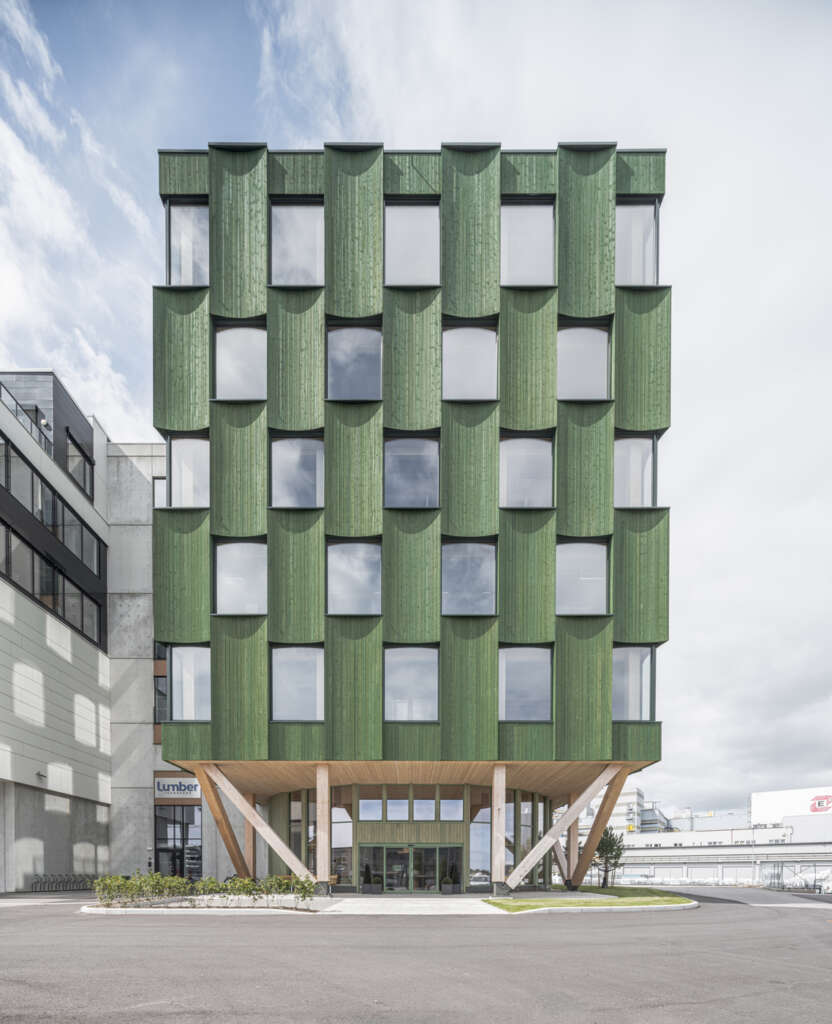
Between the third and fourth floors, an atrium with an internal staircase in solid wood has been opened up. Wooden elements are largely exposed in the interior. The wood is experienced as warming in winter and cooling in summer.
The facade consists of prefabricated, curved wooden elements in Scots pine, treated with green paint. The water trays above the curved elements are straight and create a curved shadow on the panel. The paint will eventually weather under the shade, so that the facade changes character over time, with a lighter and a darker curved field. All insulation is made of wood fibre. Cladding is of fire-impregnated ore pine.
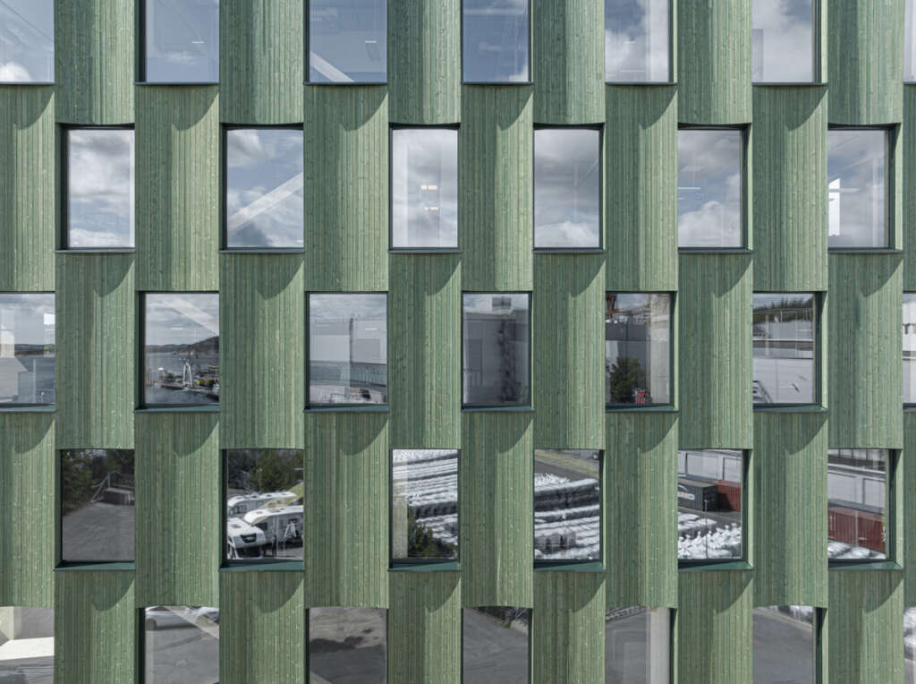
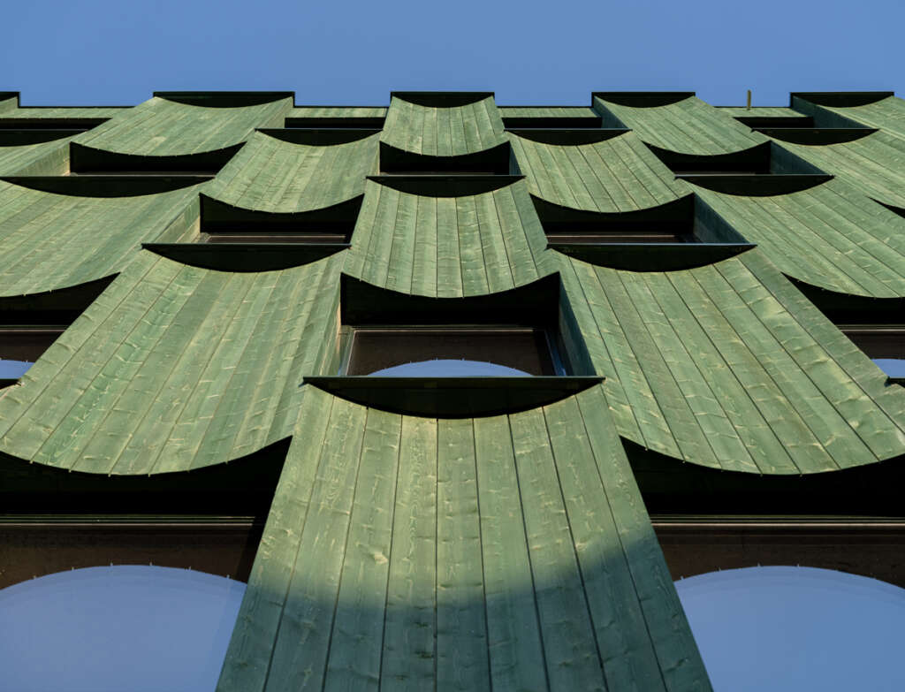
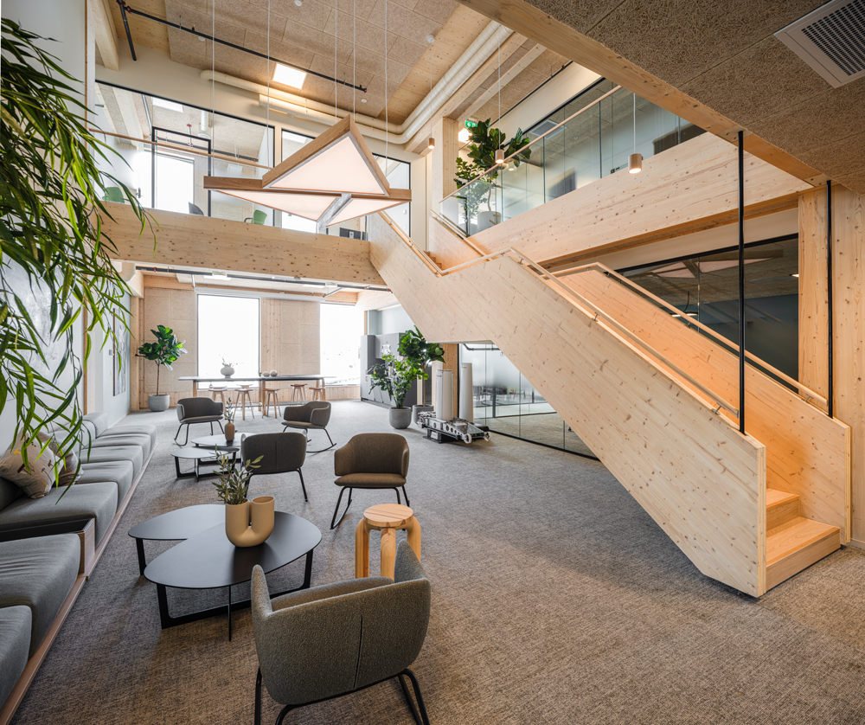
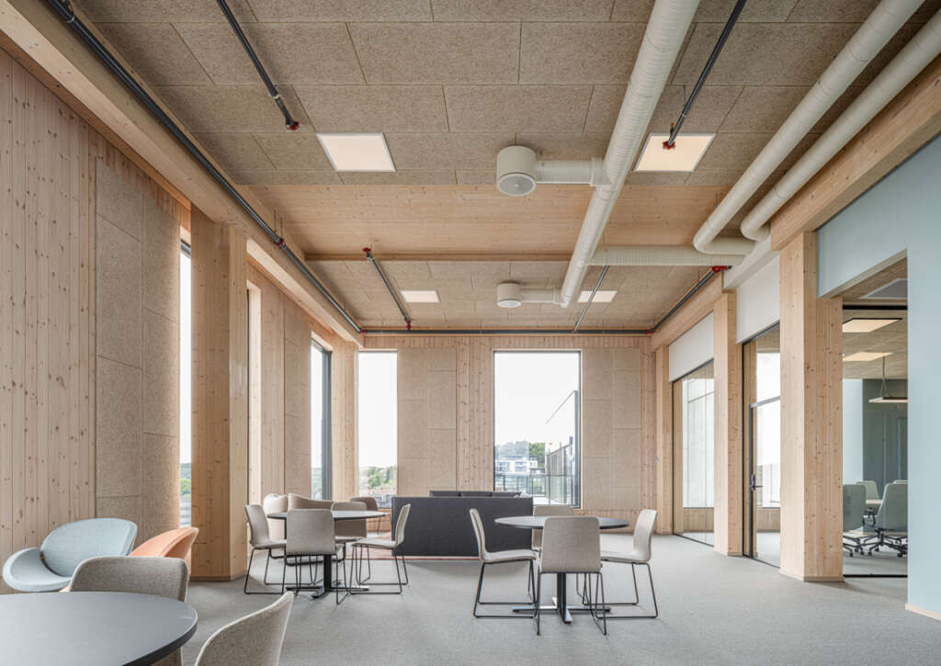
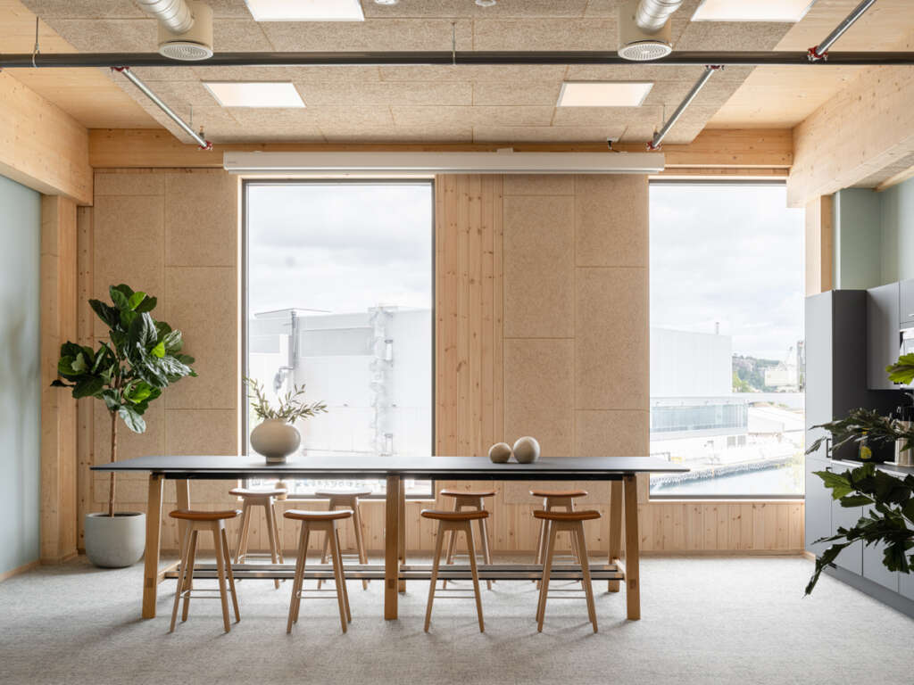
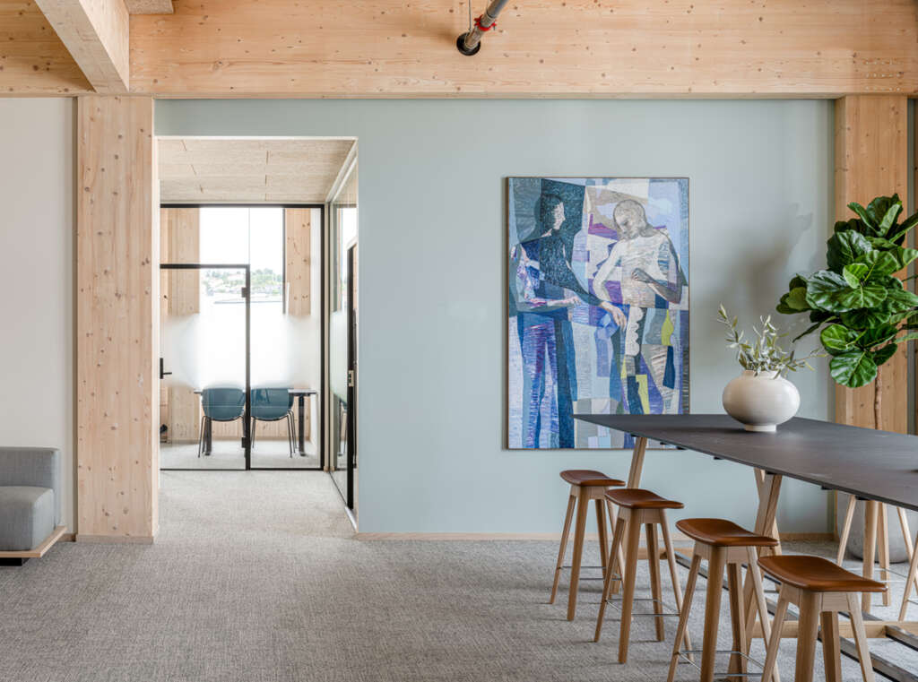
All load-bearing structures are exposed, and external walls clad with white-pigmented spruce panels. A wooden ceiling is used over hidden ducts and in meeting rooms. Visible guides are painted in a light beige color. The large floor to ceiling windows open up to the view and provide good light conditions.
The building was built in record time. Detailed planning and construction of the building took a total of only 12 months. Lumber 4 has shown that it is possible to build competitive wooden buildings, compared to standard TEK 17 concrete and steel buildings. The building was 90% let at the time of completion.
Oslotre has played the role of architect, interior designer and RIBtre on the project.
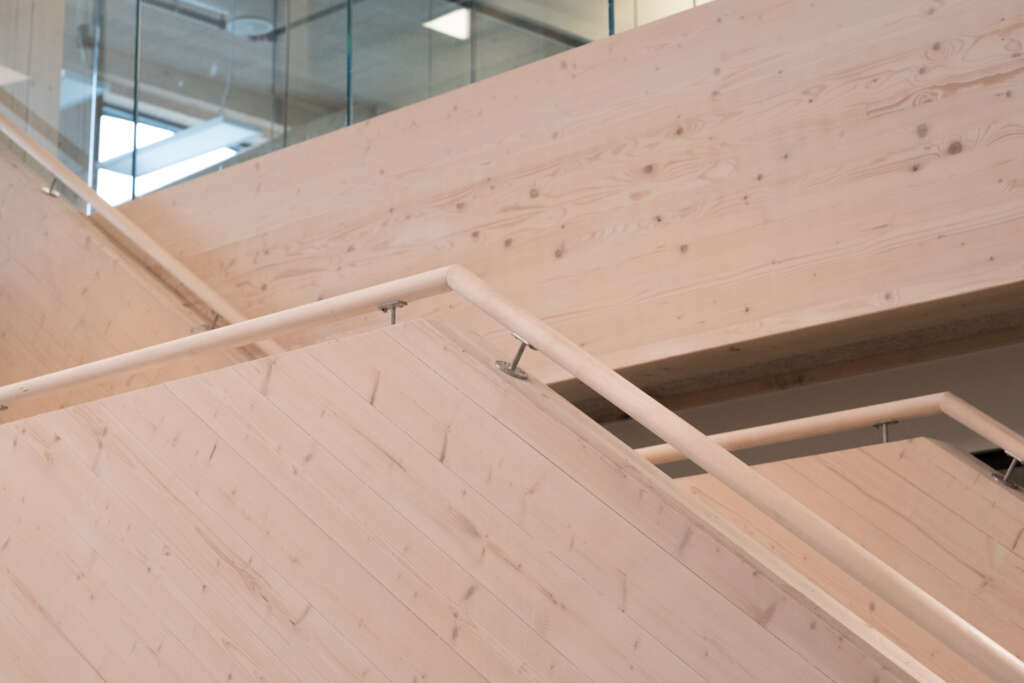
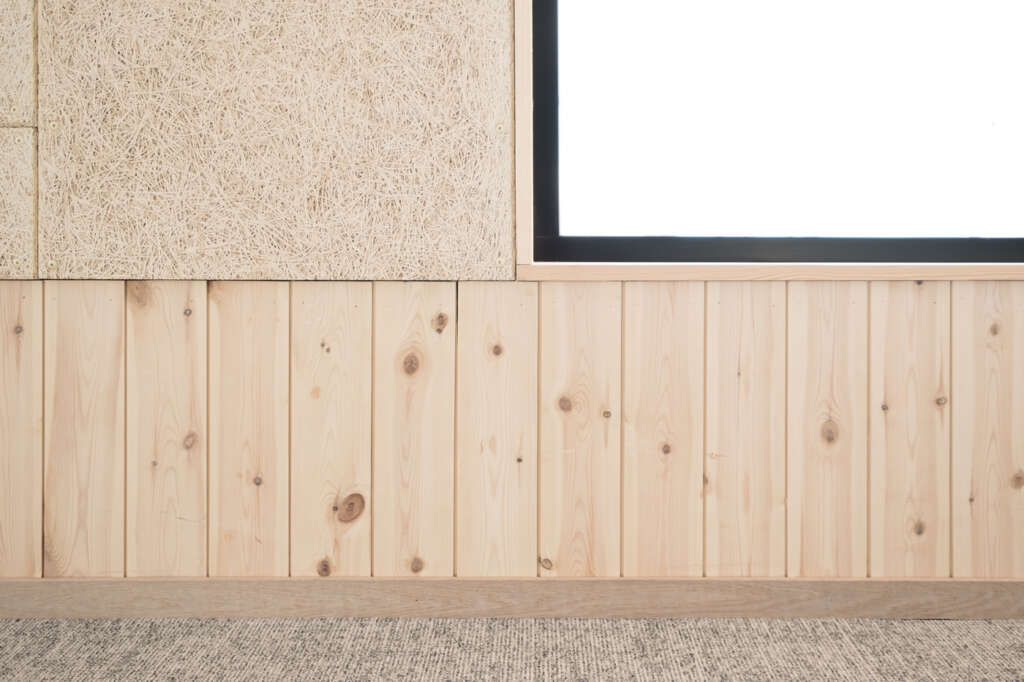
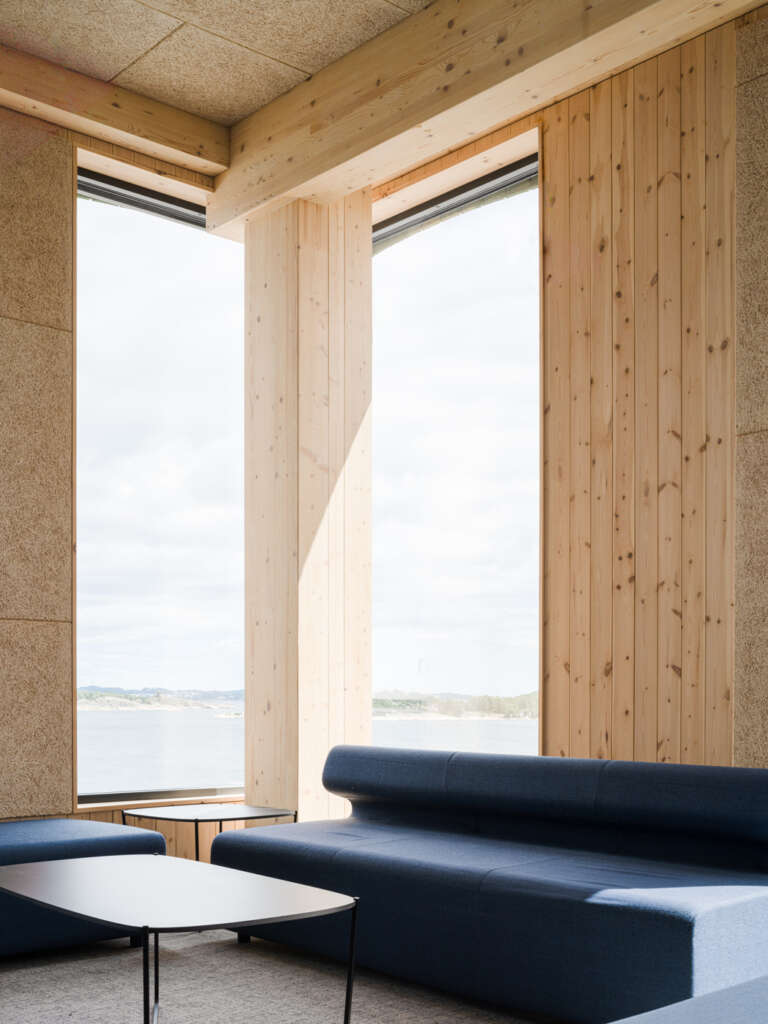
Project Details
- Name of the building/project: Lumber building 4
- Location: Kristiansand, Norway
- Completed: 2023
- Client: Skeie property
- Contractor: VEF contractor
- Project management: Innovatre
- Architect: Oslotre AS
- Team: Jørgen Tycho Architect MNAL, Christoffer Imislund m.arch., Katrin Wilde Sampaio, Kristine Karklina
- Interior architect with employees: Amanda Skadeberg from Oslotre
- Landscape architect with employees: Hanne Alnæs and Kaja Tellefsen Wivestad from Asplan Viak




