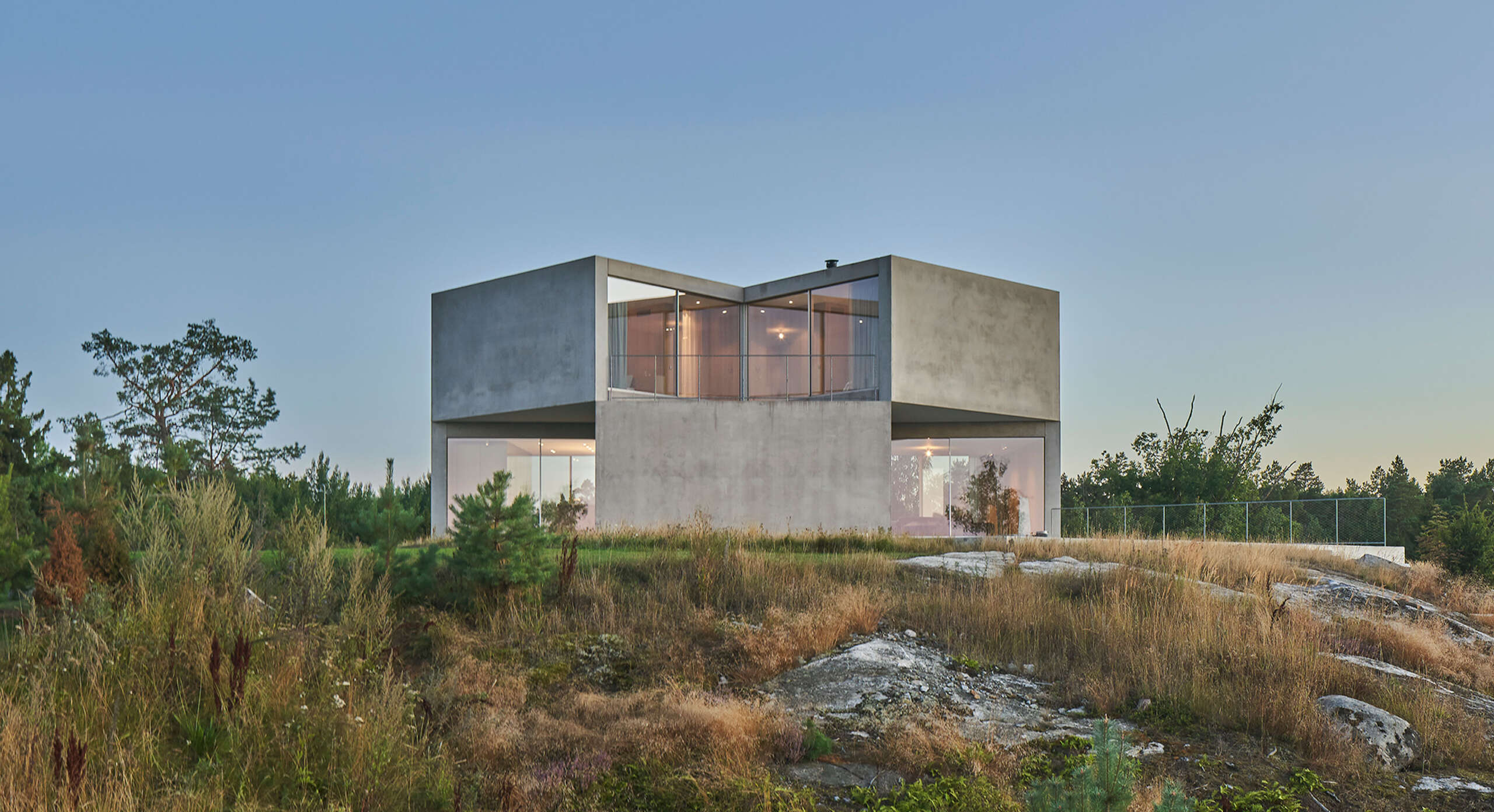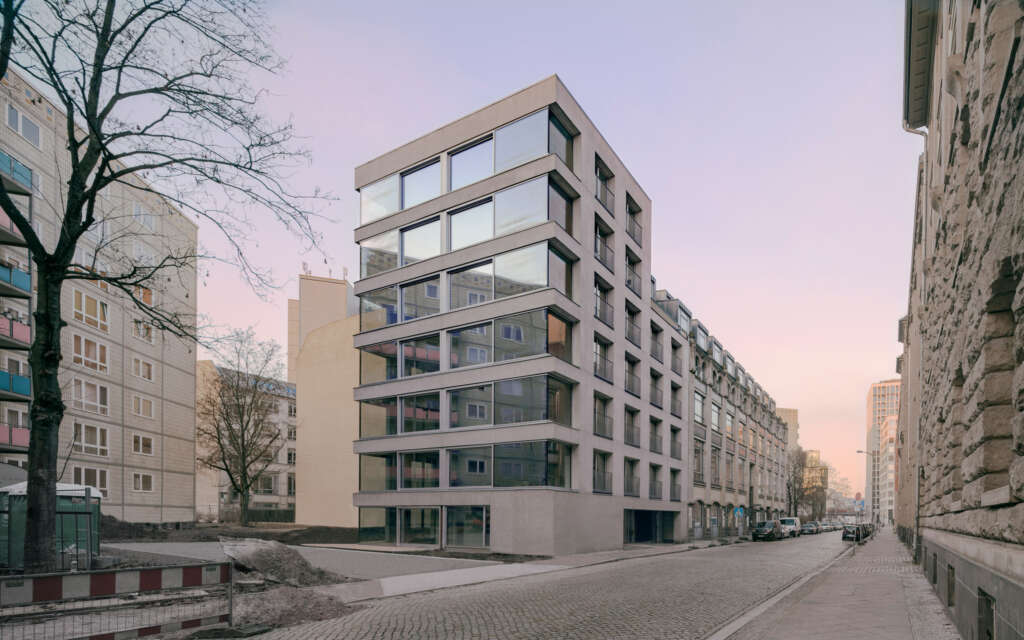
m17
Architect: zanderroth
Location: Berlin, Germany
Type: Residential
Year: 2023
Photographs: Simon Menges
New development of a lightweight-concrete residential building Magazinstrasse 17, Berlin
The following description is courtesy of the architects. zanderroth wins the prestigious Architecture Prize Berlin 2023! The award goes to the project m17 – a contemporary point house made of lightweight concrete with 11 residential units, which was realized as a community of builders. This is the 15th self-developed project since 2007, resulting from the long-standing cooperation of the Berlin architectural office zanderroth with its own office for project development SmartHoming.
Following the Architektur Preis Berlin in 2013 for the ze05 project, this is the second Architektur Preis Berlin for a jointly realized construction group project. The Architektur Preis Berlin, which has been aimed at architects and their clients since 1992, is awarded every three years to exemplary projects whose architectural quality, creative power and technical innovation are committed to the sustainable design of Berlin as an urban living space.
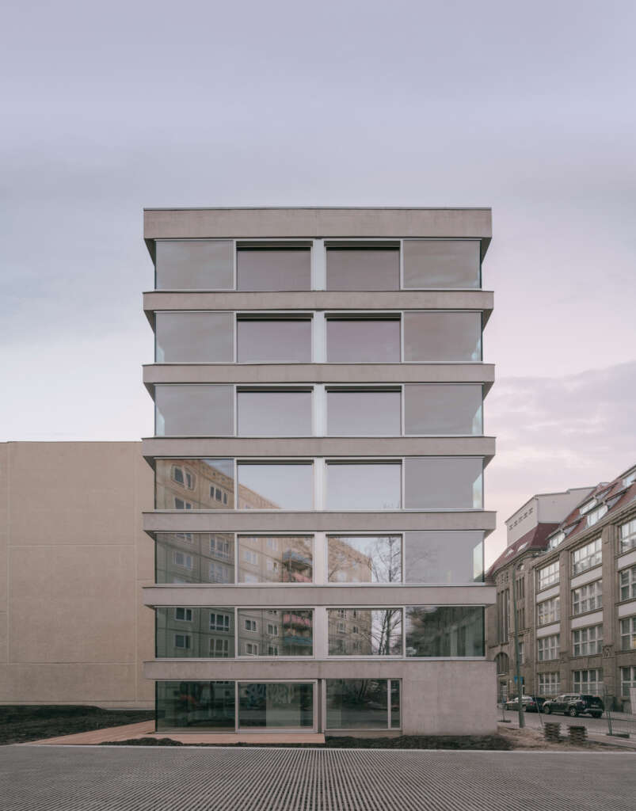
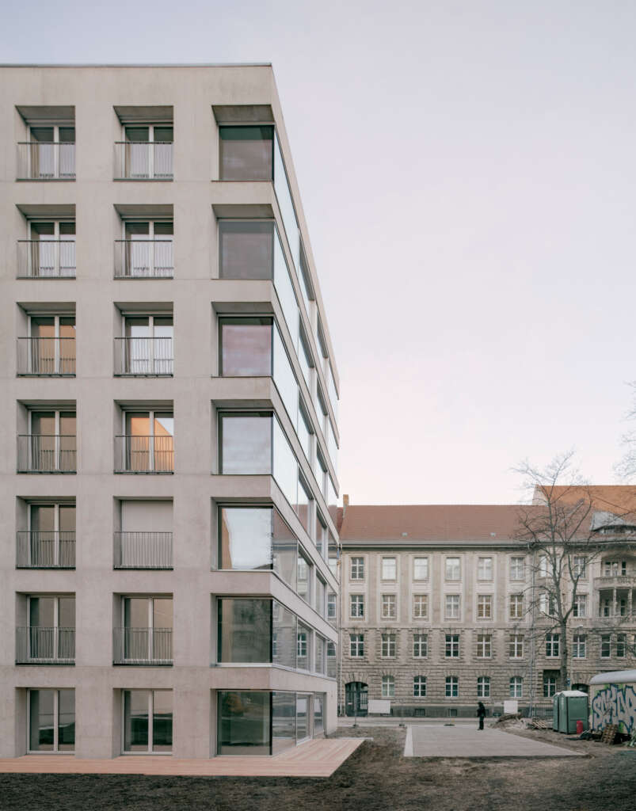
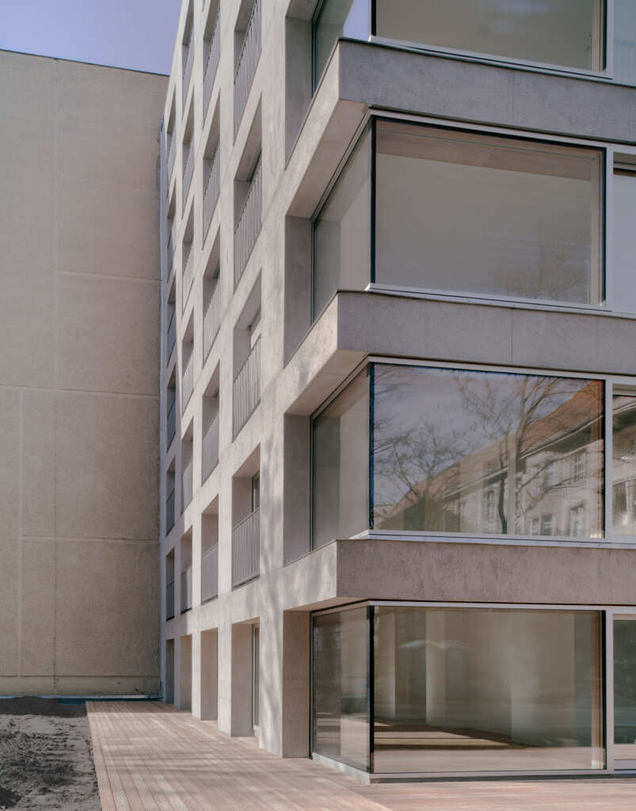
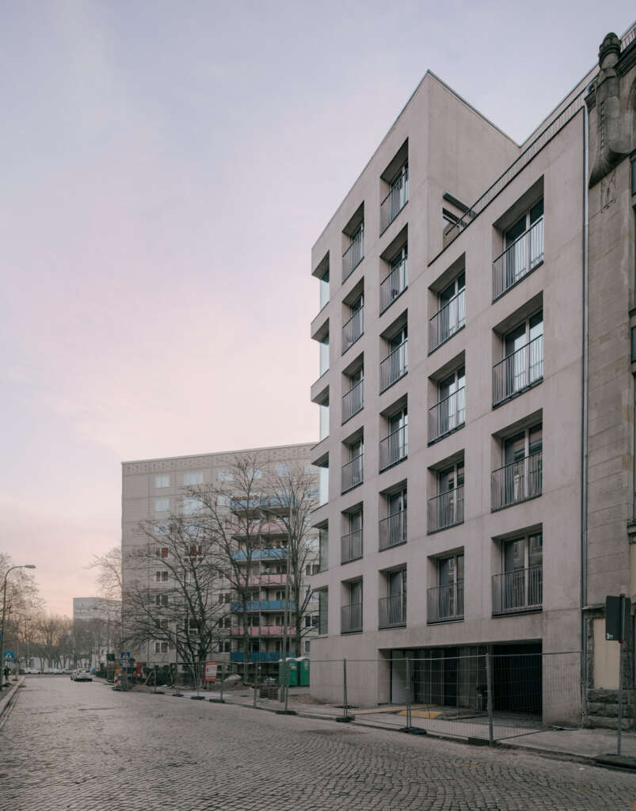
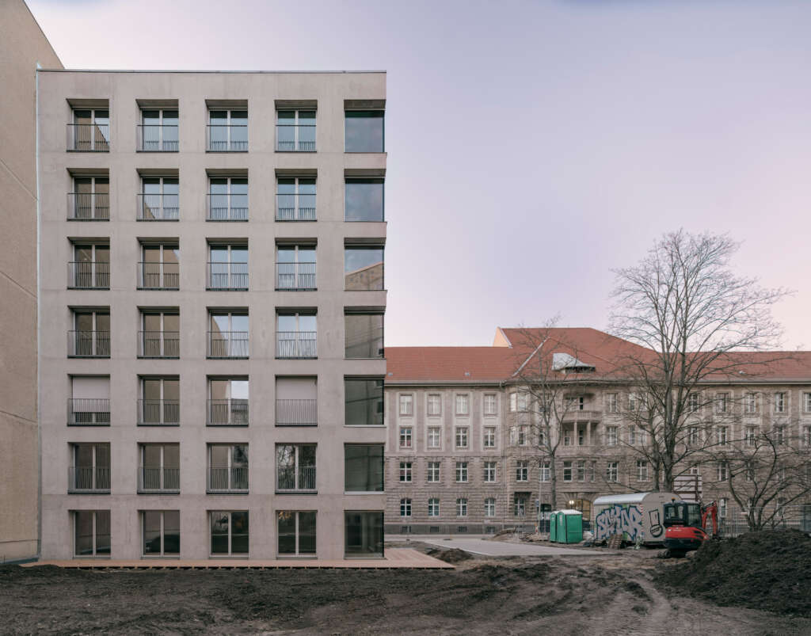
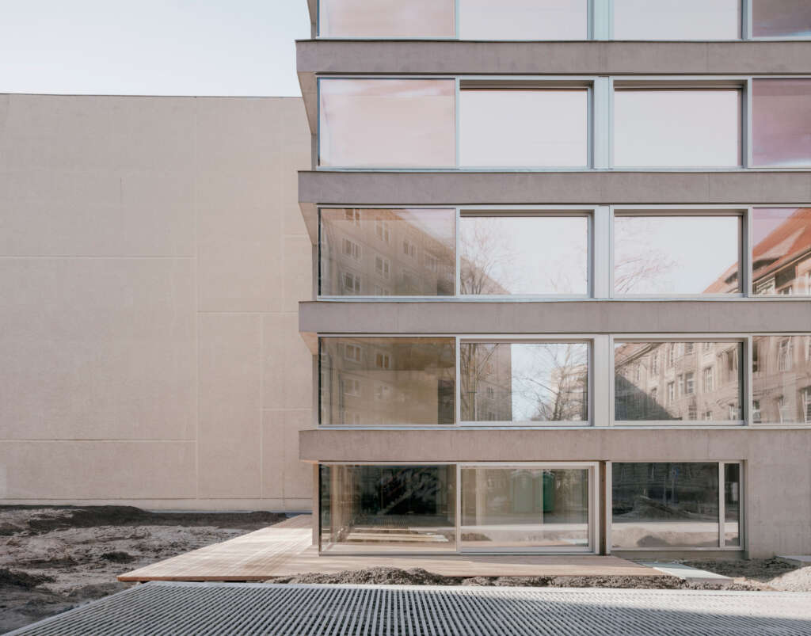
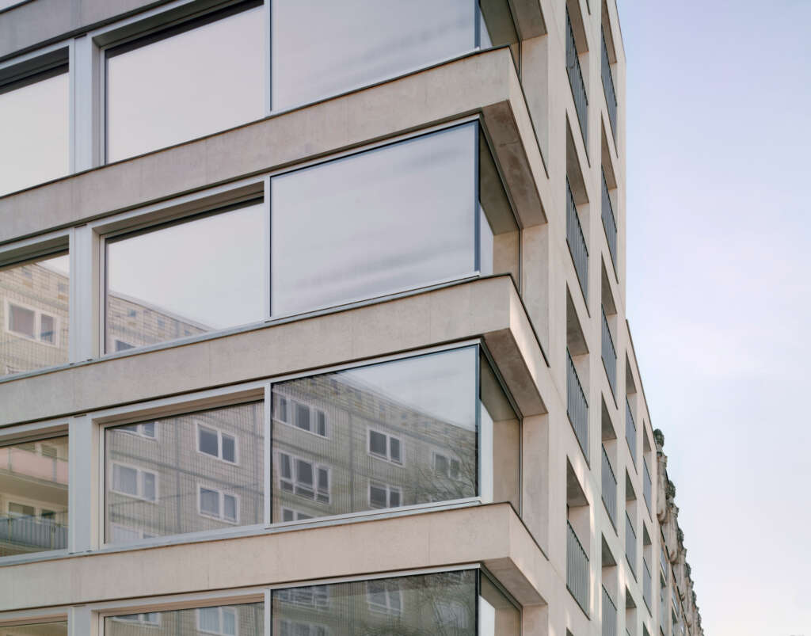
The building / Concept
Situated between Alexanderplatz and Schillingstrasse, between East German Plattenbauten and the
Kino International, between Karl-Marx-Allee and a historic residential quarter, Magazinstrasse is a
product of Berlin’s urban history. Catercorner to the authoritarian grid used for planning a
socialist capital, the street juxtaposes seemingly irreconcilable historical buildings from
Berlin’s Gründerzeit era against Soviet prefab. In this context, m17 is both a facilitator and
conciliator, repairing the urban fabric. It is an avant-corps at the end of a block, a residential
building with a commercial ground floor. It hews to the historical street line with one perforated
stone façade in the Berlin tradition while offering a bridge to the landmark-protected
Plattenbauten with its radically modern frontal façade. It is an attempt to continue building at a
site of negation.
Lightweight concrete is the material of its stone façade. One wall, one material. The concrete is
insulating and load- bearing; nothing is hung or clad in front of it. The stone solidity functions
as both relief and insulation, while the timber-frame windows offer light, warmth, and
visibility—or not, if desired. Solar shades enable lower energy costs in winter, and the storage
capacity of the mass-wall construction ensures a pleasant indoor climate in transitional seasons.
Floorplans follow the urban design: living rooms face the frontal façade, while smaller rooms run
along the perforated façade.
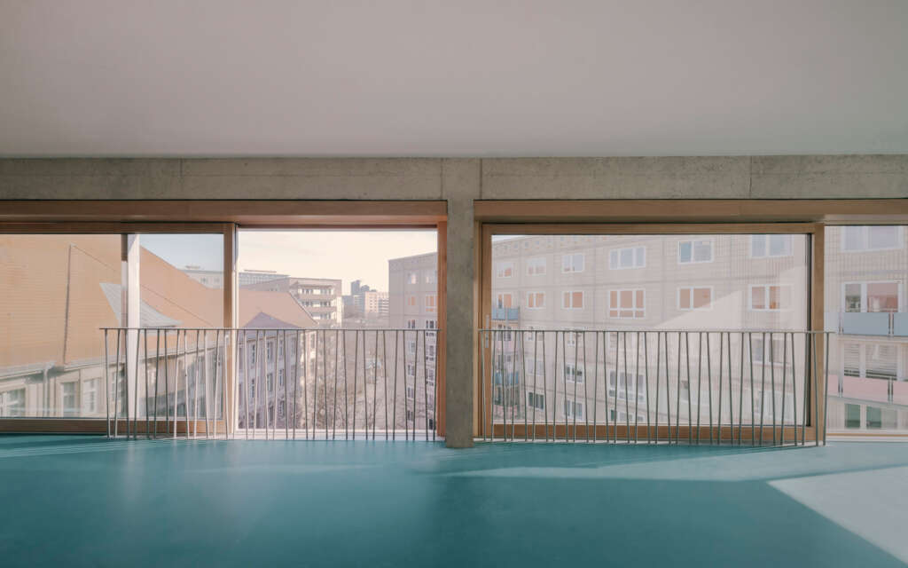
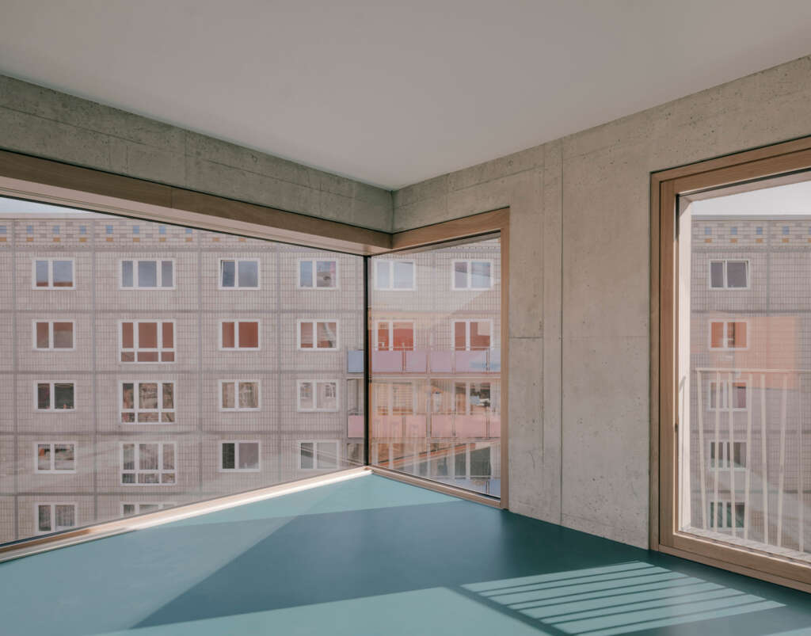
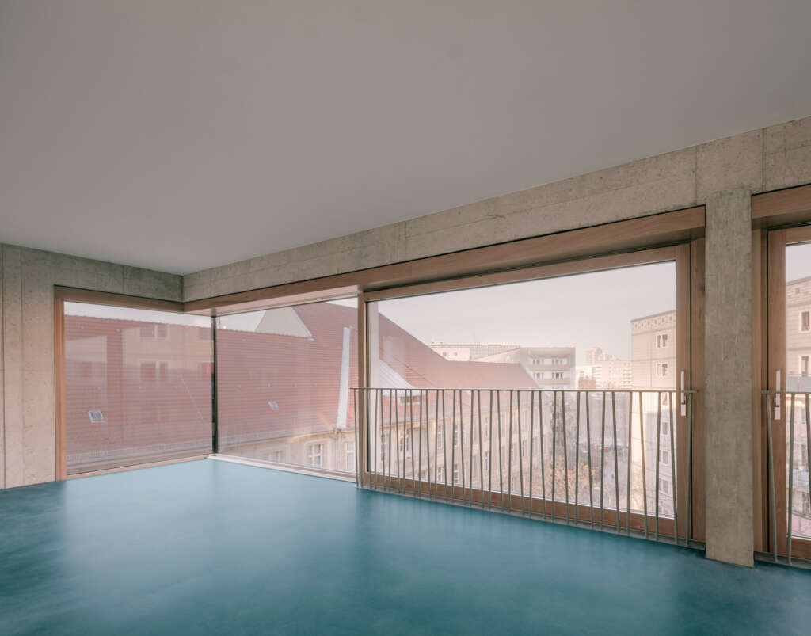
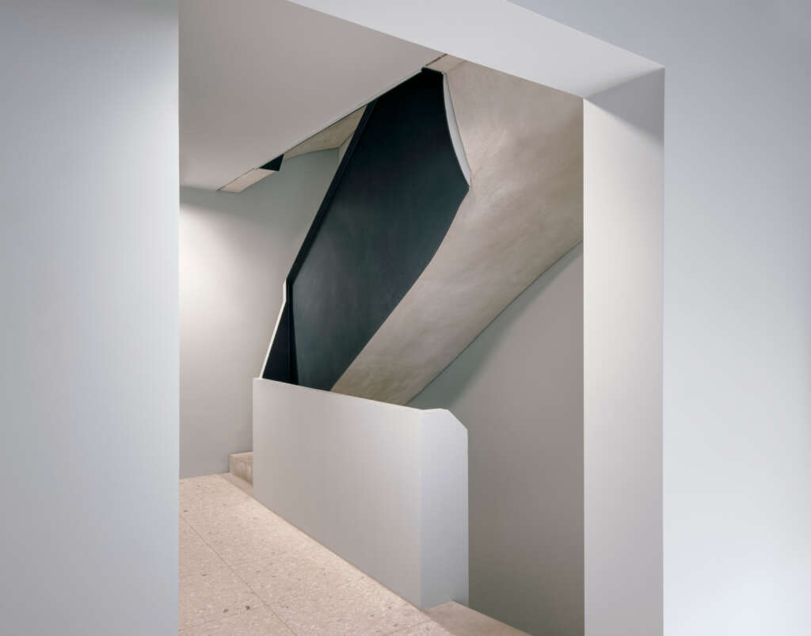
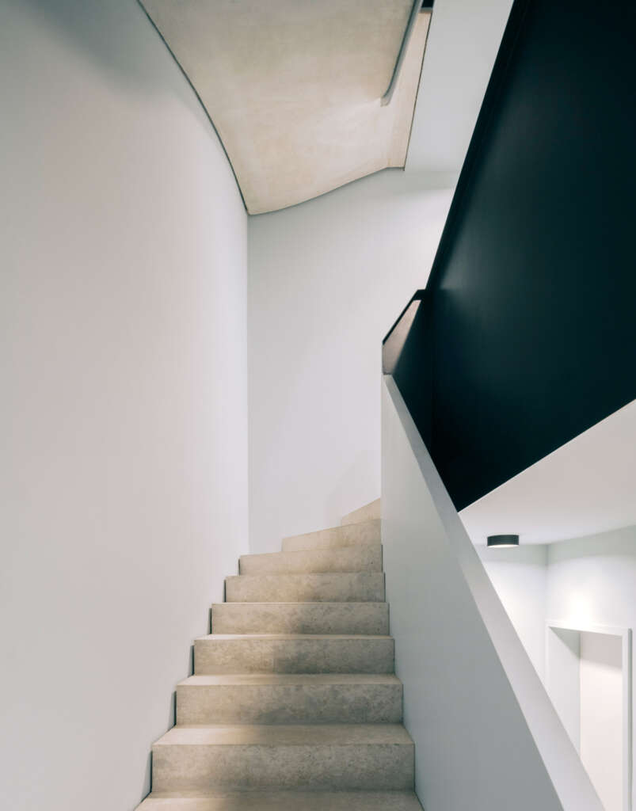
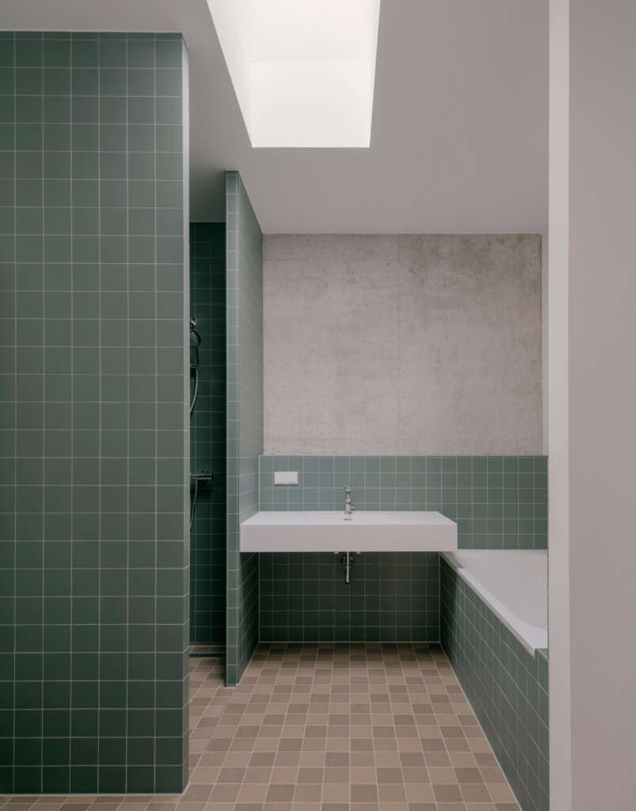
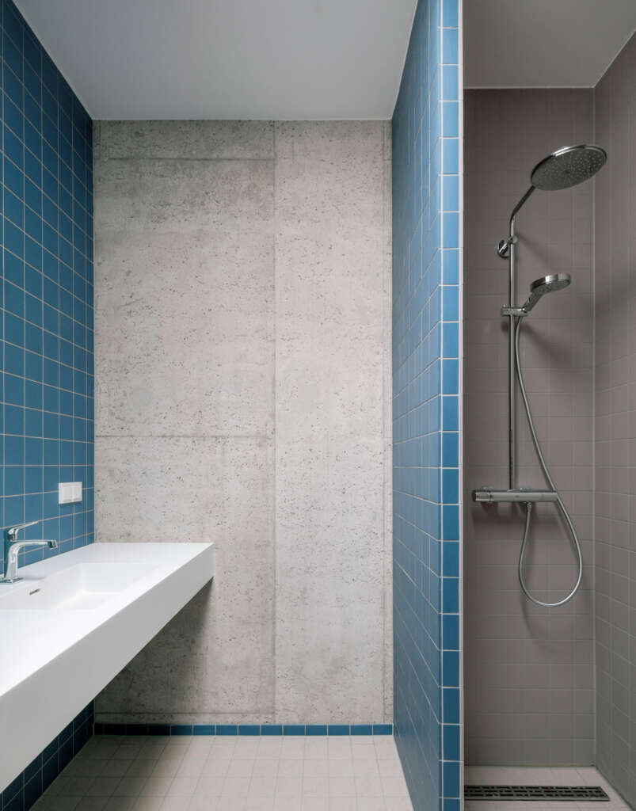
Project Details
- Project: New development of a lightweight-concrete residential building
- Place: Magazinstrasse 17, Berlin, Germany
- Architects: zanderroth, Berlin
- Architects team: Christian Roth, Sascha Zander, Anne Muller-Reitz, Anne Schubert, Elisabeth Schwarz, Nils Schülke, Jana Klingelhöfer, Tilman Heiring, Tilman Müngersdorf, Pia Schreckenbach, Dimitri Hess, Alina Störzinger, Isabel Fischer
- Project development: SmartHoming GmbH, Berlin
- Team project development: Sascha Zander, Claudia Schlüter, Kirka Fietzek, Laura Dietsch, Carmen Klören, Yifan Zhang
- Client: Baugemeinschaft Magazinstraße GmbH & Co. KG
- Planning/ Construction: 2017-2022
- Load-bearing structure: knippershelbig GmbH
- Building technology: i.b.s. Ingenieurbüro Scheibler
- Landscape architecture: friedburg & Co. Landschaftsarchitekten



