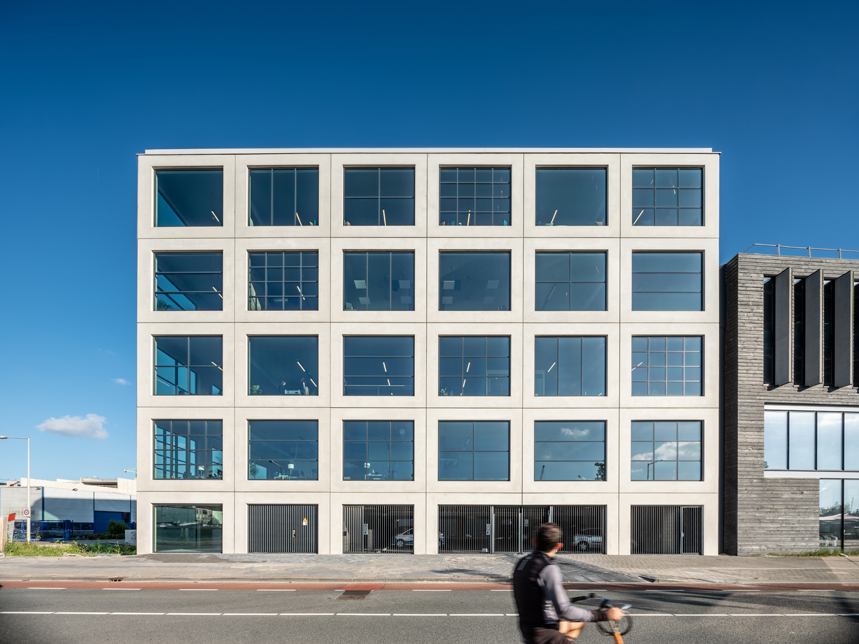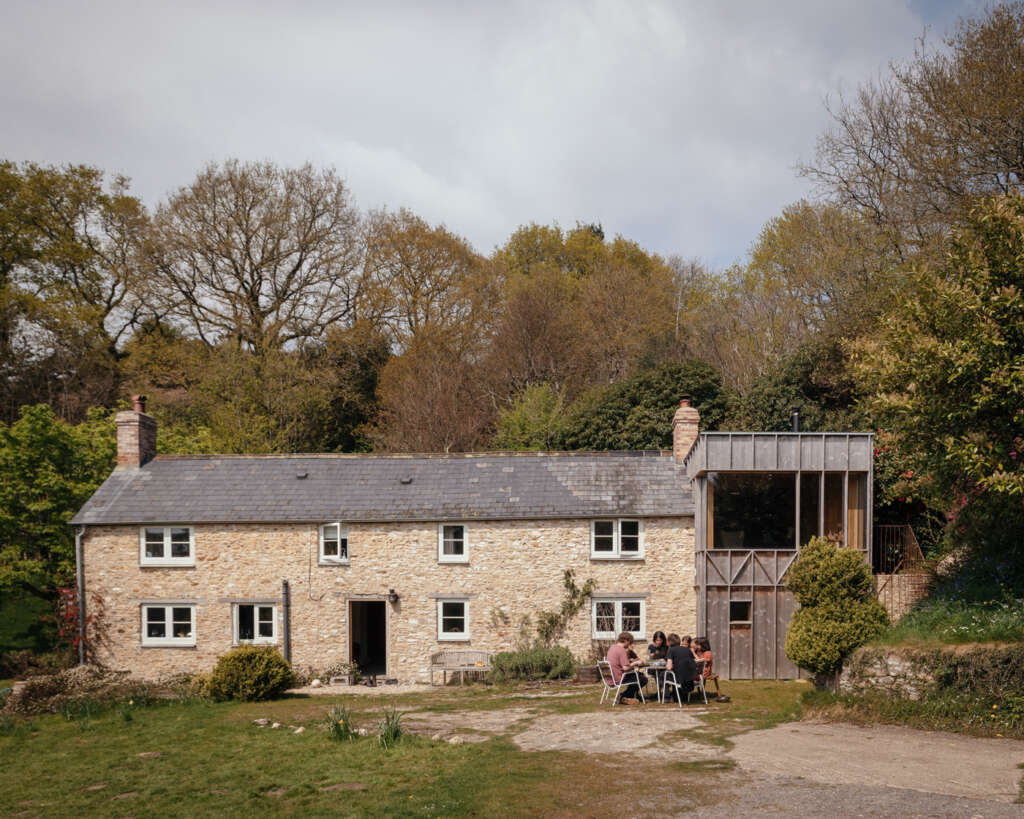
Made of Sand
Architect: Studio Weave
Location: Devon, United Kingdom
Type: Cottage
Year: 2021
Photographs: Jim Stephenson
The following description is courtesy of the architects. Studio Weave has added a double storey timber artist’s retreat to a stone cottage in Devon, completing the revival of the holiday home for a family based between London and the countryside.
Made of Sand is set on a secluded property in the Blackdown Hills, and takes its name from the sites’ historic origins as a local sandpit. Made of Sand was conceived as a flexible guest and creative space for the clients’ local family, friends, and artists. The retreat offers those wishing to connect with nature, their art or craft, and organisations in the region an independent space on the peaceful property. Keen music lovers and creatives, clients Tom Baker and Natalie Silk appointed Studio Weave to design an extension that can be inhabited separately from the main cottage, yet sits harmoniously in the rural landscape while adopting a contemporary aesthetic. Studio Weave designed a striking two storey cubic addition with a geometric timber facade and large glazed apertures. A restored stone stair on the Eastern elevation bookends the new space between the existing cottage and hillside.
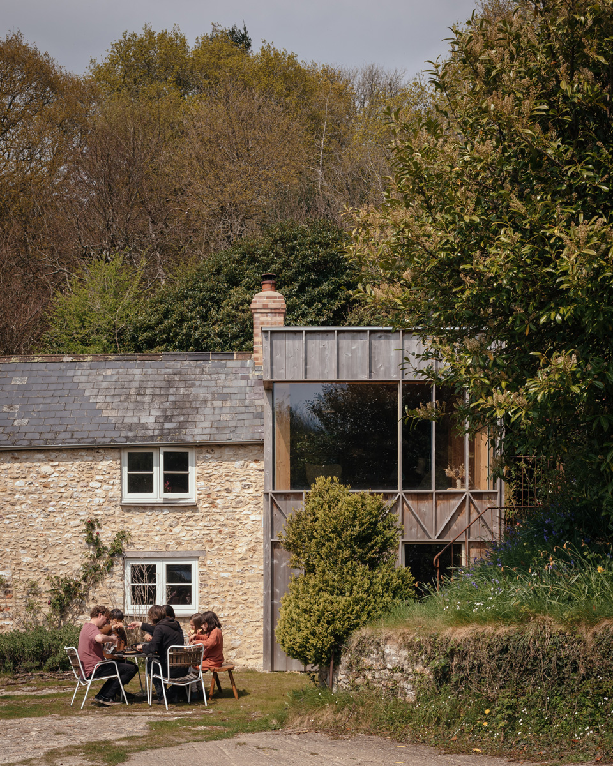
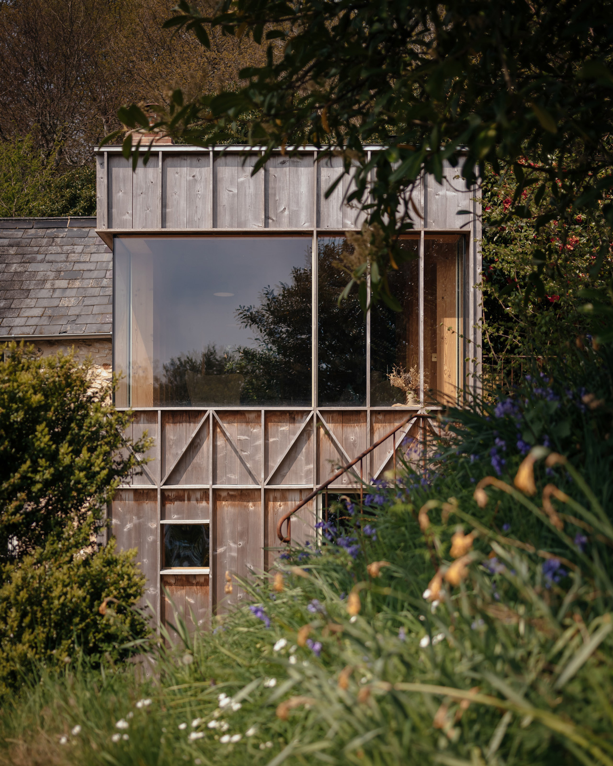
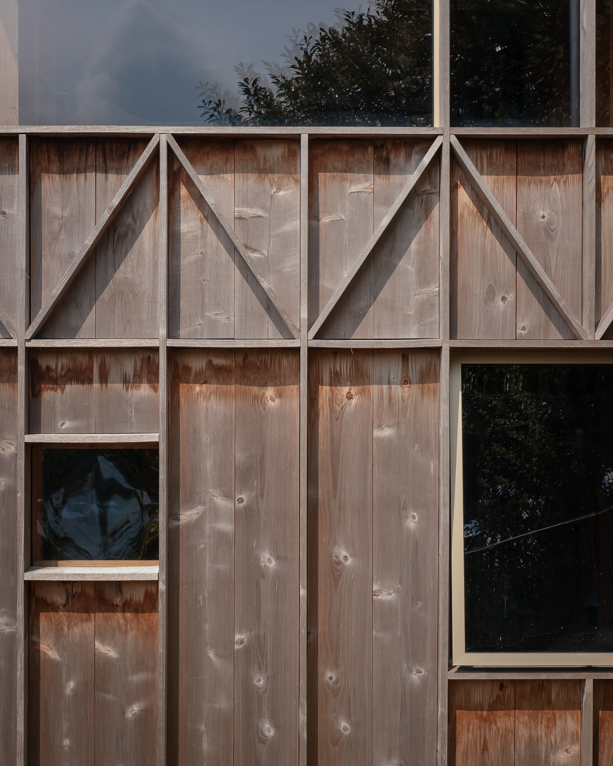
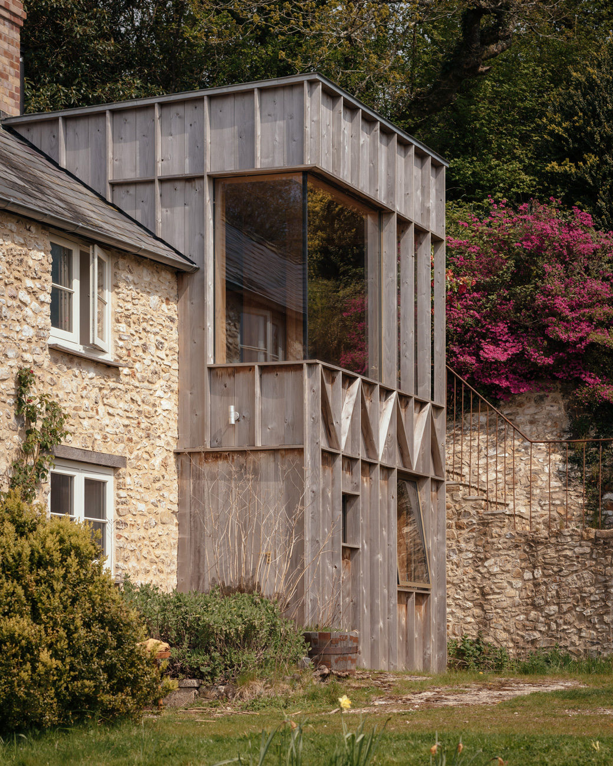
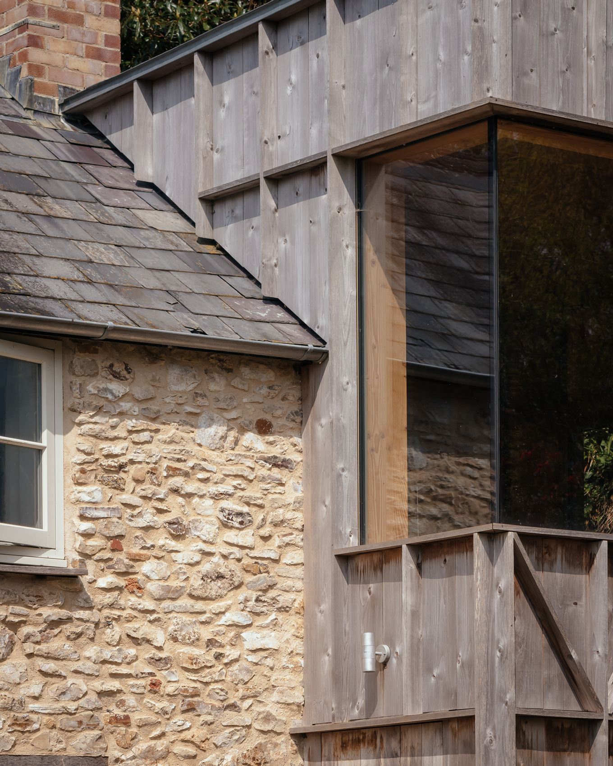
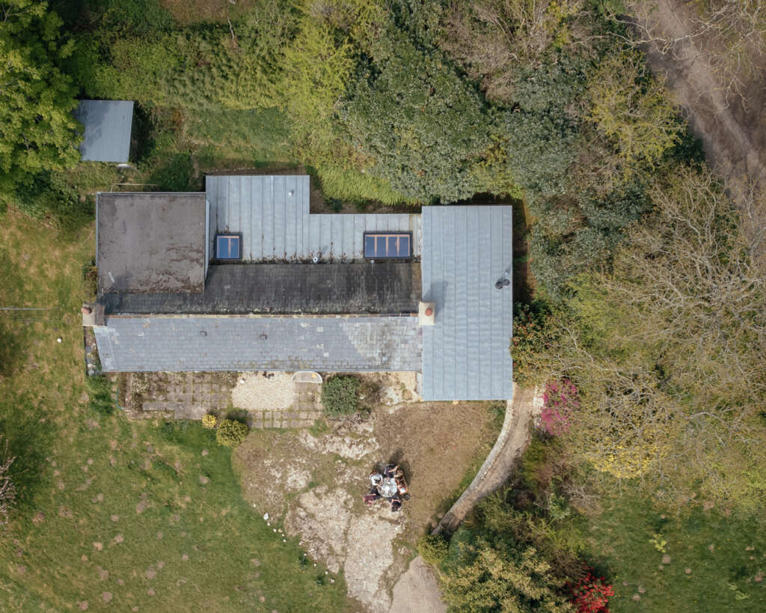
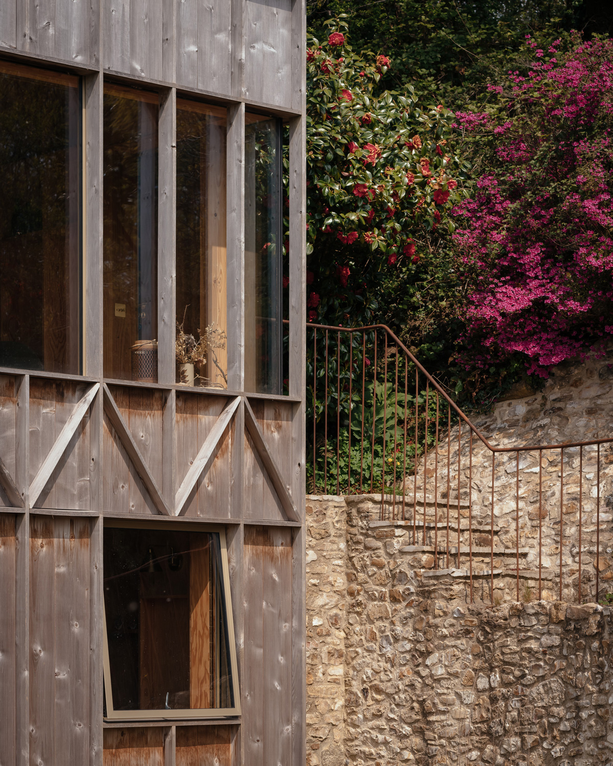
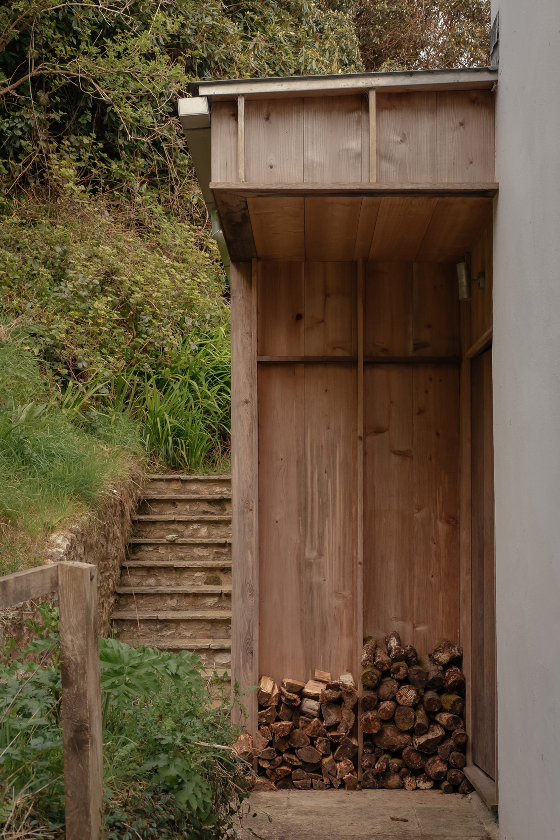
Made of Sand replaces an existing garage and workshop that had fallen into disrepair. Studio Weave wrapped the new 85 square metre (GEA) wing around the old cottage, resulting in a floorplan of two tesselating L-shape zones that connect internally. To create a purposeful sense of entry, Studio Weave reintroduced a path along the rear hillside to the central entry hall. A stainless steel galley kitchen lit by overhead and clerestory windows leads to the ground floor bedroom suite, which opens onto the large wildflower meadow at the front of the property. Upstairs, the living space seems to extend out to the treeline through the wide expanse of triple glazing wrapped around the facade, offering uninterrupted views over the Blackdown Hills beyond.
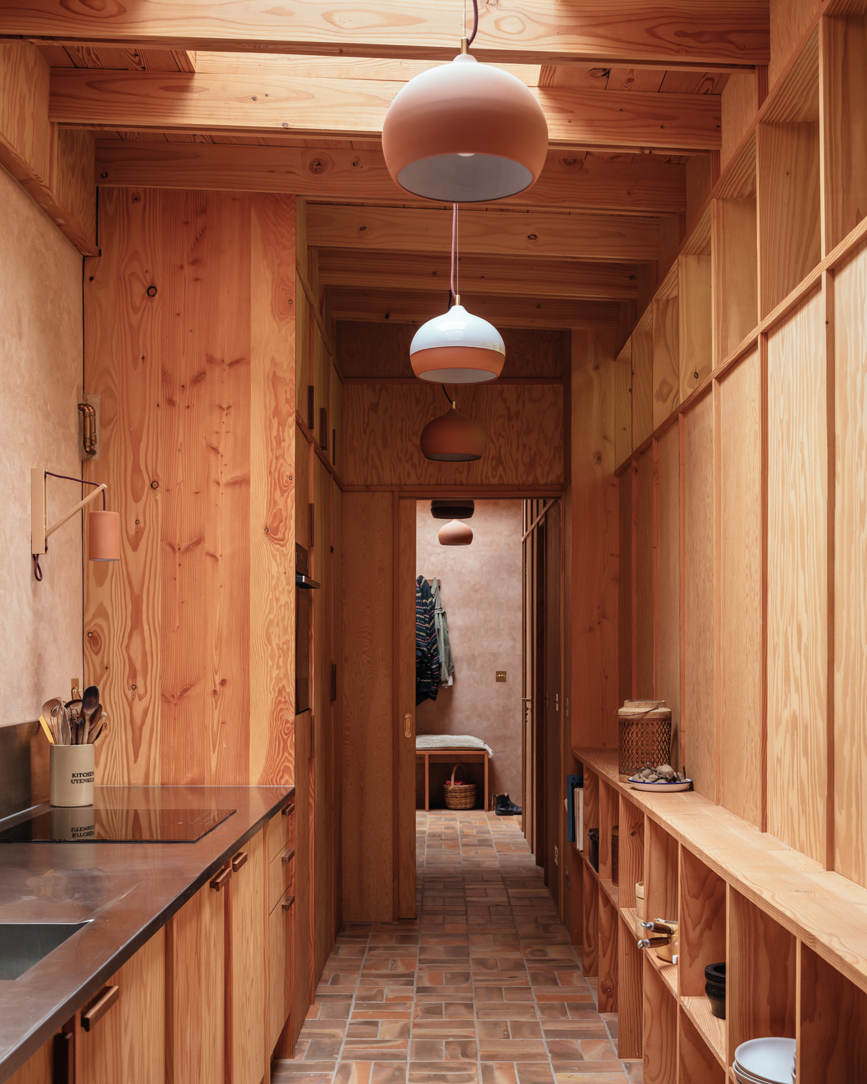
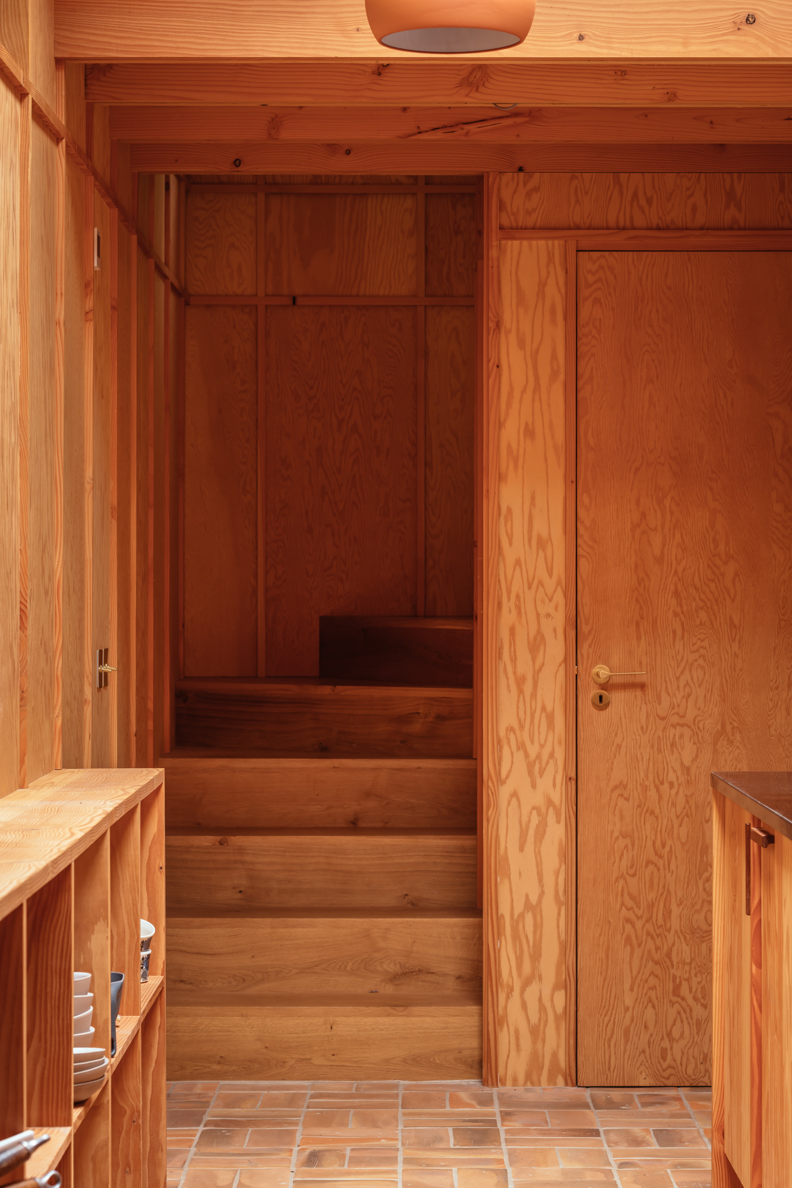
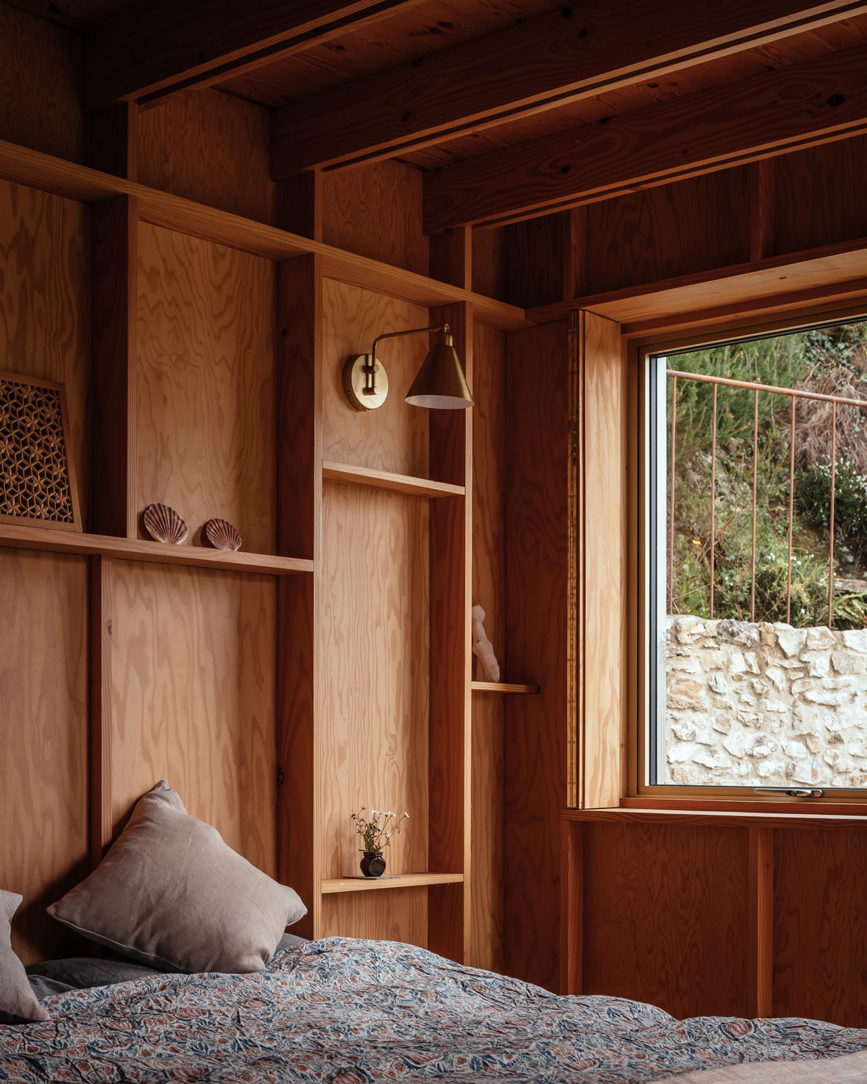
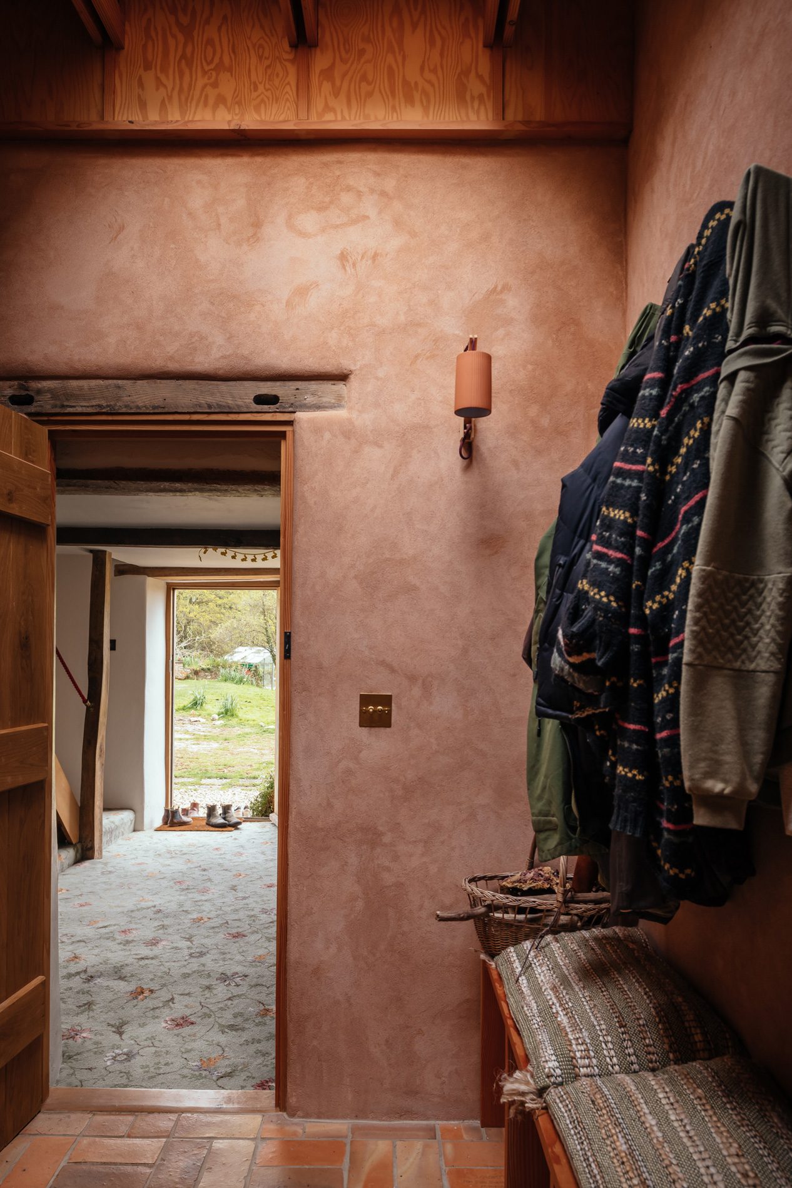
Materials and craft play a key role in anchoring Made of Sand in its setting. Outside, the external Red Western Cedar panelling silvers in tandem with the surrounding woodland timbers. Inside, natural materials including clay, terracotta, brass and douglas fir plywood create a warm environment. Made of Sand is highly insulated and soundproofed to allow artists and children creative freedom during retreats and family holidays.
The structure of the extension remains on display, reducing material use and wastage, and the douglas fir ceiling soffits are echoed throughout in timber battening, window seating and wall storage. Constructed by the clients’ local cob building specialist and craftsman, Made of Sand balances architectural precision with organic details. Rust-coloured clay walls softly curve into door frames, and timber wall joinery cut individually by hand demonstrate the care and attention executed by a dedicated client, architect and contractor partnership.
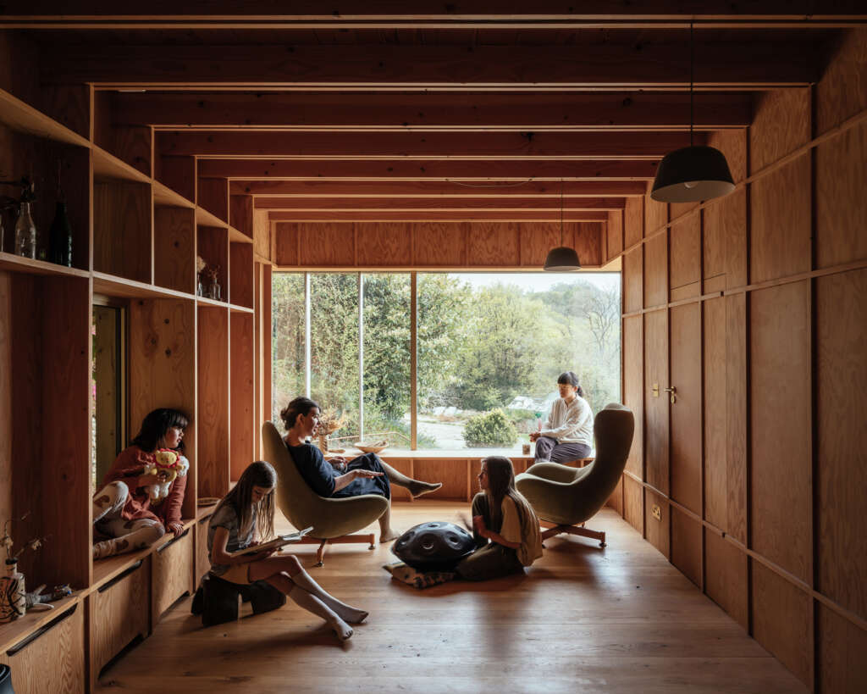
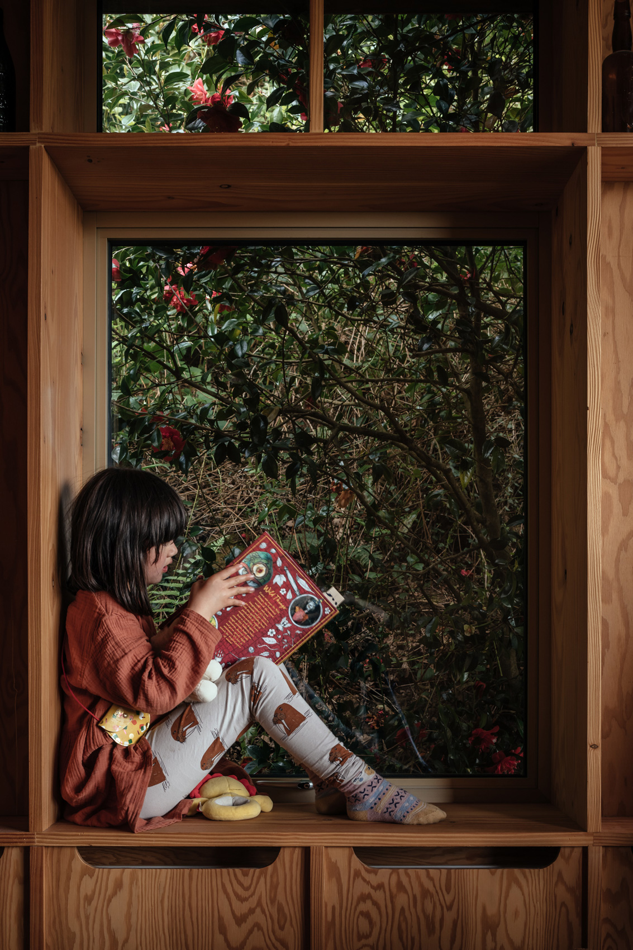
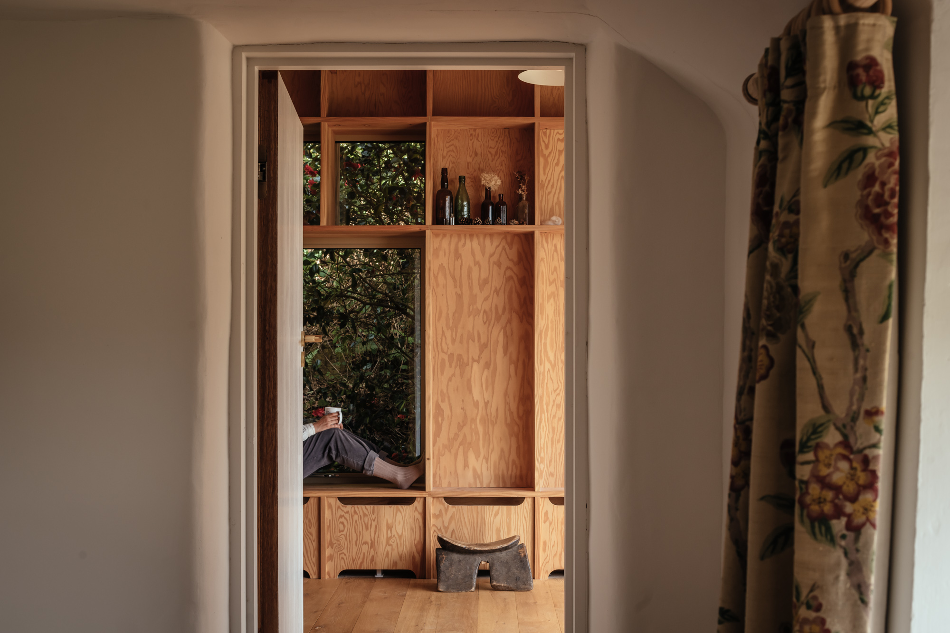
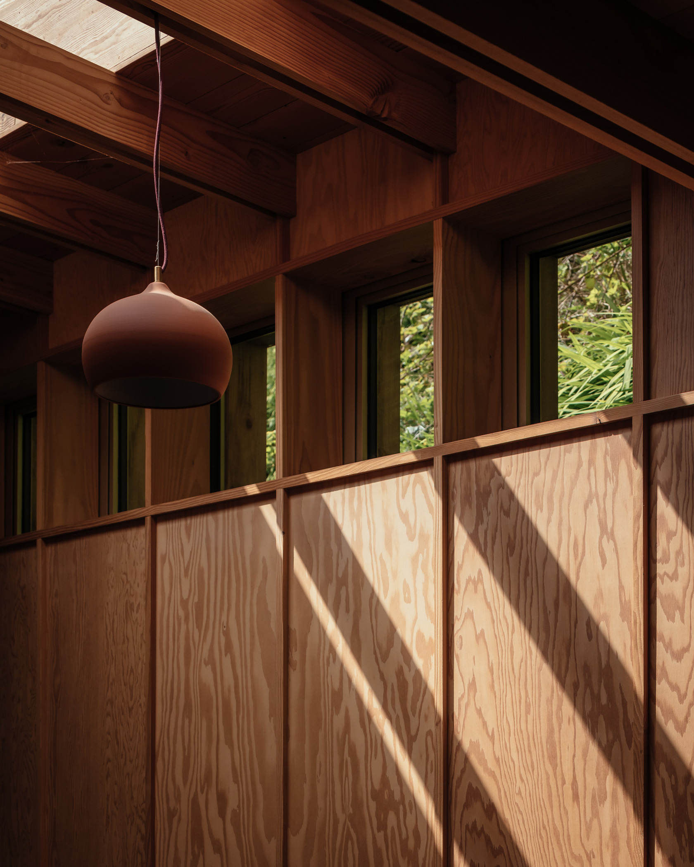
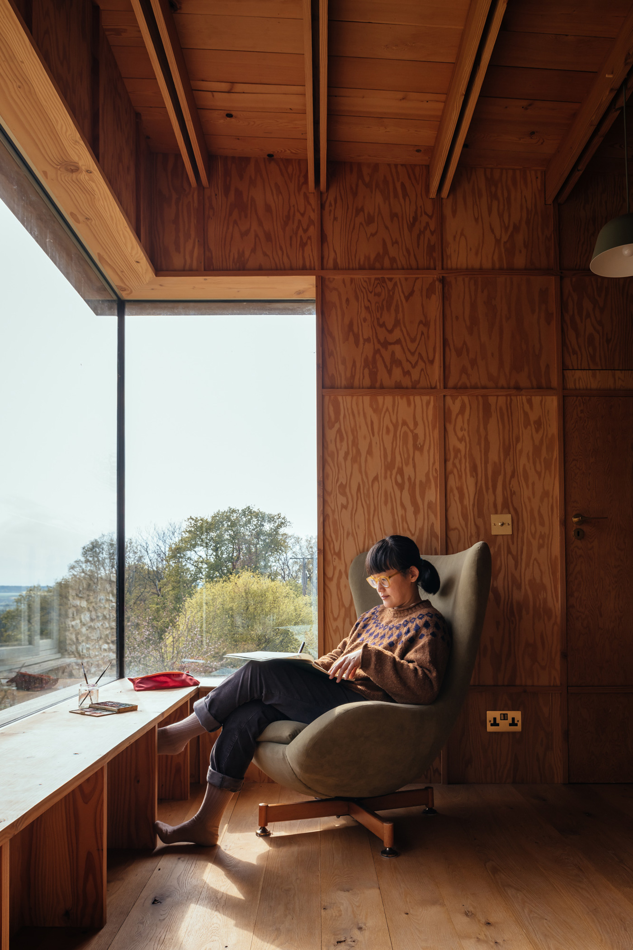
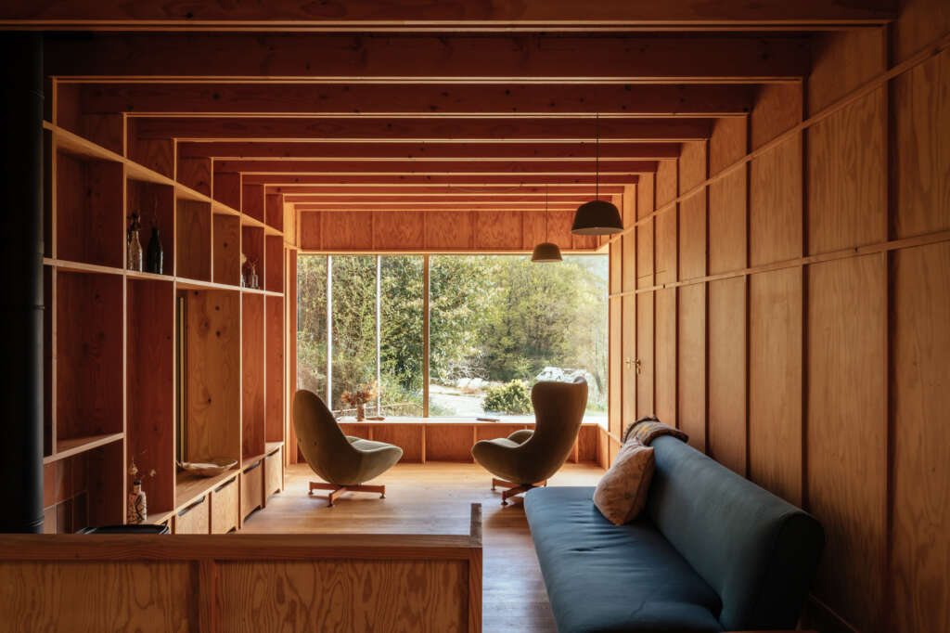
Je Ahn, Director, Studio Weave says:
“Made of Sand balances our signature technical precision in an organic, natural setting. The contrast between materials, old and new, in and out are foregrounded to create a distinct sense of rest and relaxation in the new spaces.”
Natalie Silk and Tom Baker, clients, say:
“We purchased the cottage seven years ago from owners who had been there for over thirty five years. The cottage is in a secluded, south facing valley surrounded by outstanding biodiversity with heathland woodland and meadows minutes away, and allows us a regular base from where we can both work and spend time with our local family and friends, in an area close to where we grew up that we care about deeply
“We found Studio Weave’s work and instantly connected with their designs, feeling their playful, instinctive approach would neatly balance modern design in a natural setting. They worked closely with our builder David to bring the space to life. Made of Sand is a place designed to share with others including those requiring a creative recharge, not just our own family and friends. It’s a place we feel rested and revived at and was a haven during lockdown, so we’re looking forward to seeing others build relationships with both the landscape and creative/community centred organisations in the area too.
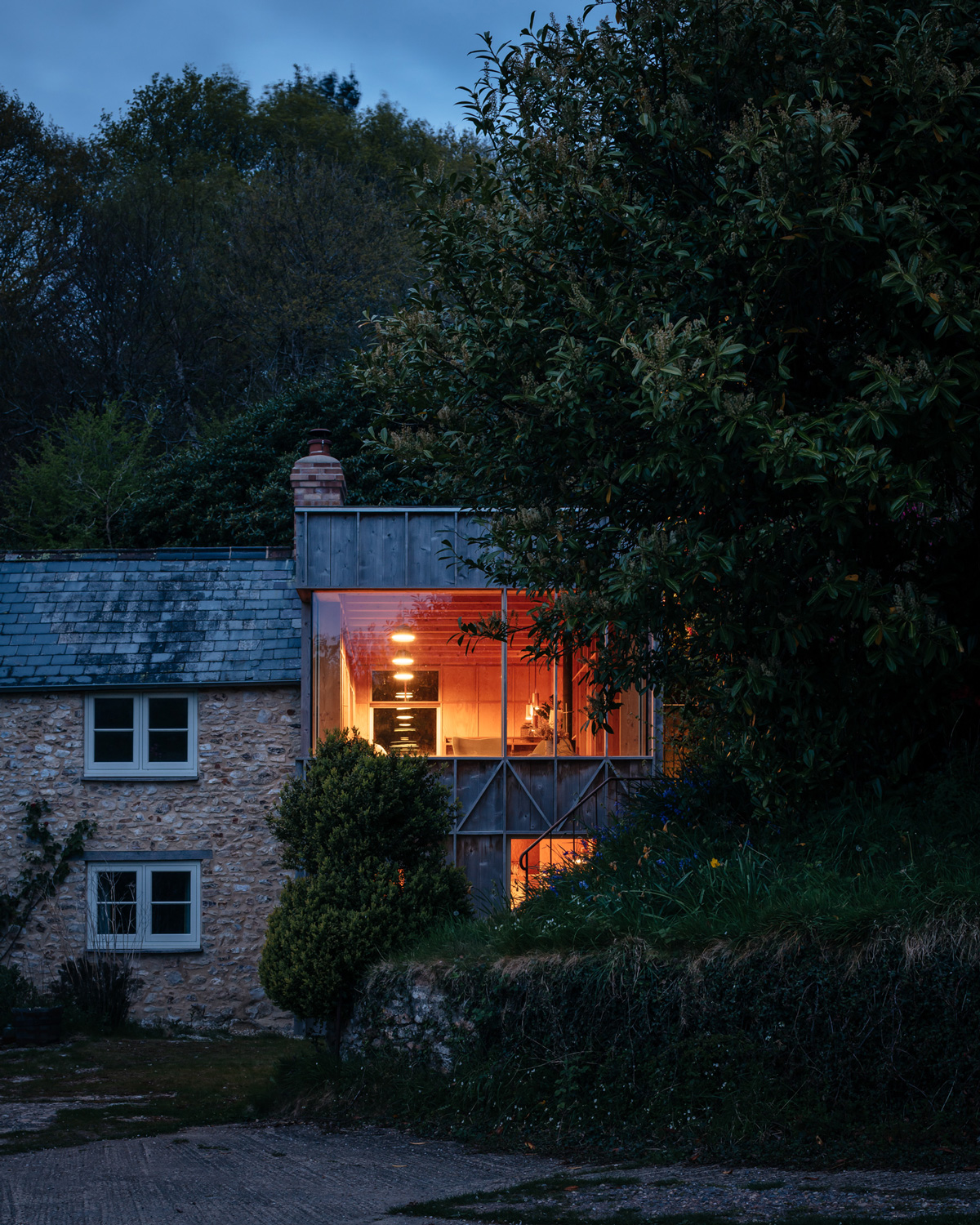
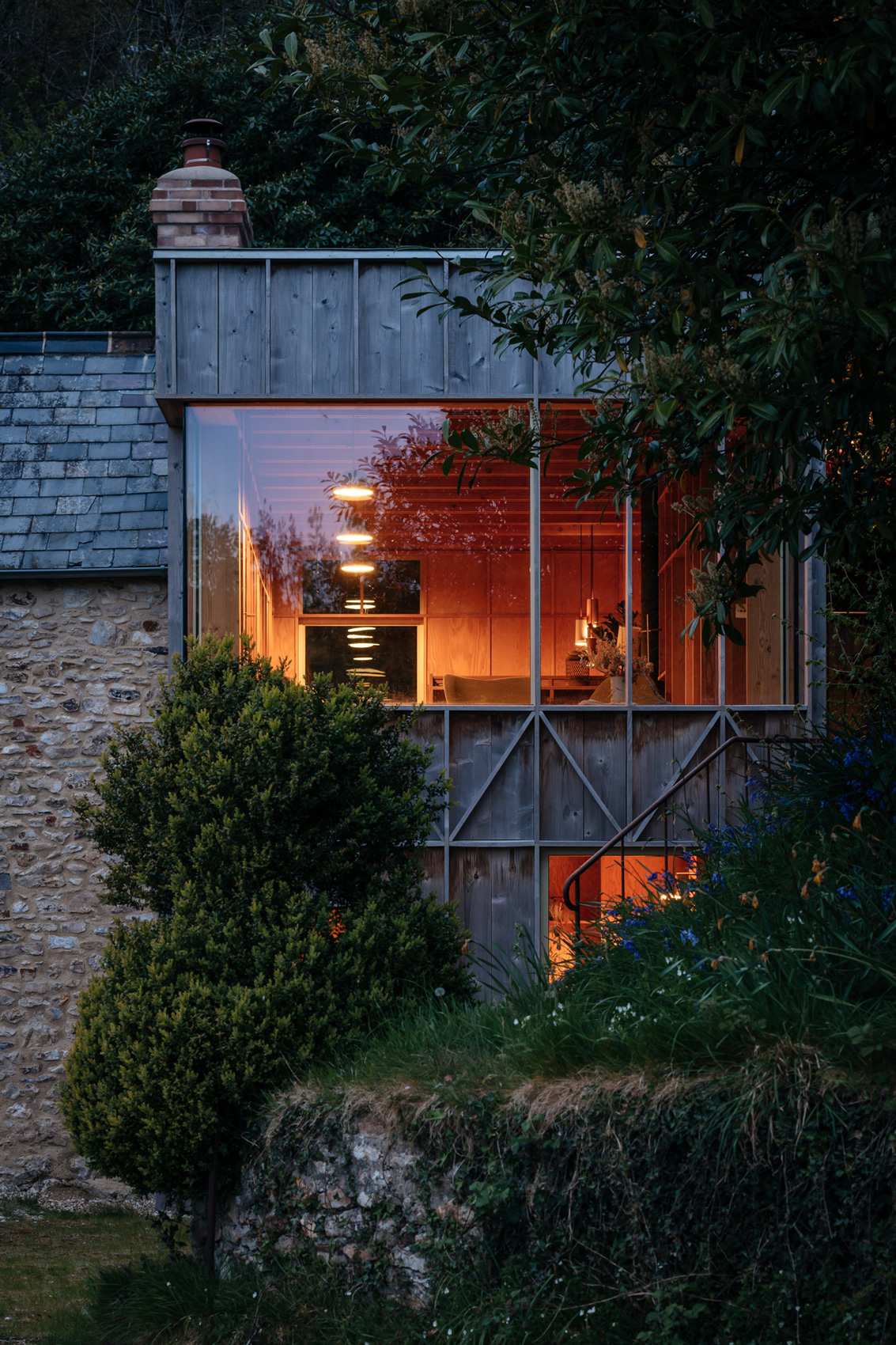
Project Details
- Location: Blackdown Hills, Devon, United Kingdom
- Project size: 85 square metres
- Completion: November 2021
- Client: Tom Baker and Natalie Silk
- Architect: Studio Weave
- Interiors: Studio Weave and Natalie Silk
- Design team: JJO Associates (Structure)
- Contractor: David Joyce Cob and Lime
- Joiners: Farid Adhamy, Harry Bailey
- Photographer: © Jim Stephenson




