
Maiden Tower (Marte House expansion)
Architects: Marte.Marte Architects
Location: Dafins, Austria
Type: House
Year: 2013
Photographs: Marc Lins
The following description is courtesy of Marina Hämmerle. What could match the massive presence of Marte‘s concrete home, this raw, stony material, this self-contained unit? Oxidizing steel: just as raw, just as authentic in its expression and its properties. The interior impression remains the same—wood surfaces, warm colors, fine pores. The new exterior structure, on the other hand, is masculine, striving skywards, rising from the surrounding landscape like the neighboring pear tree. That behind the massive exterior lies a building of lightweight materials may be inspired by the tale of the Trojan horse. A new space opens between the two buildings, complemented by an in-ground pool—uncompromising, hard, less sensible, but therefore all the more magical, idiosyncratic, and sensuous. Oxidizing steel on the walls and bottom, encased like in a suit of armor.
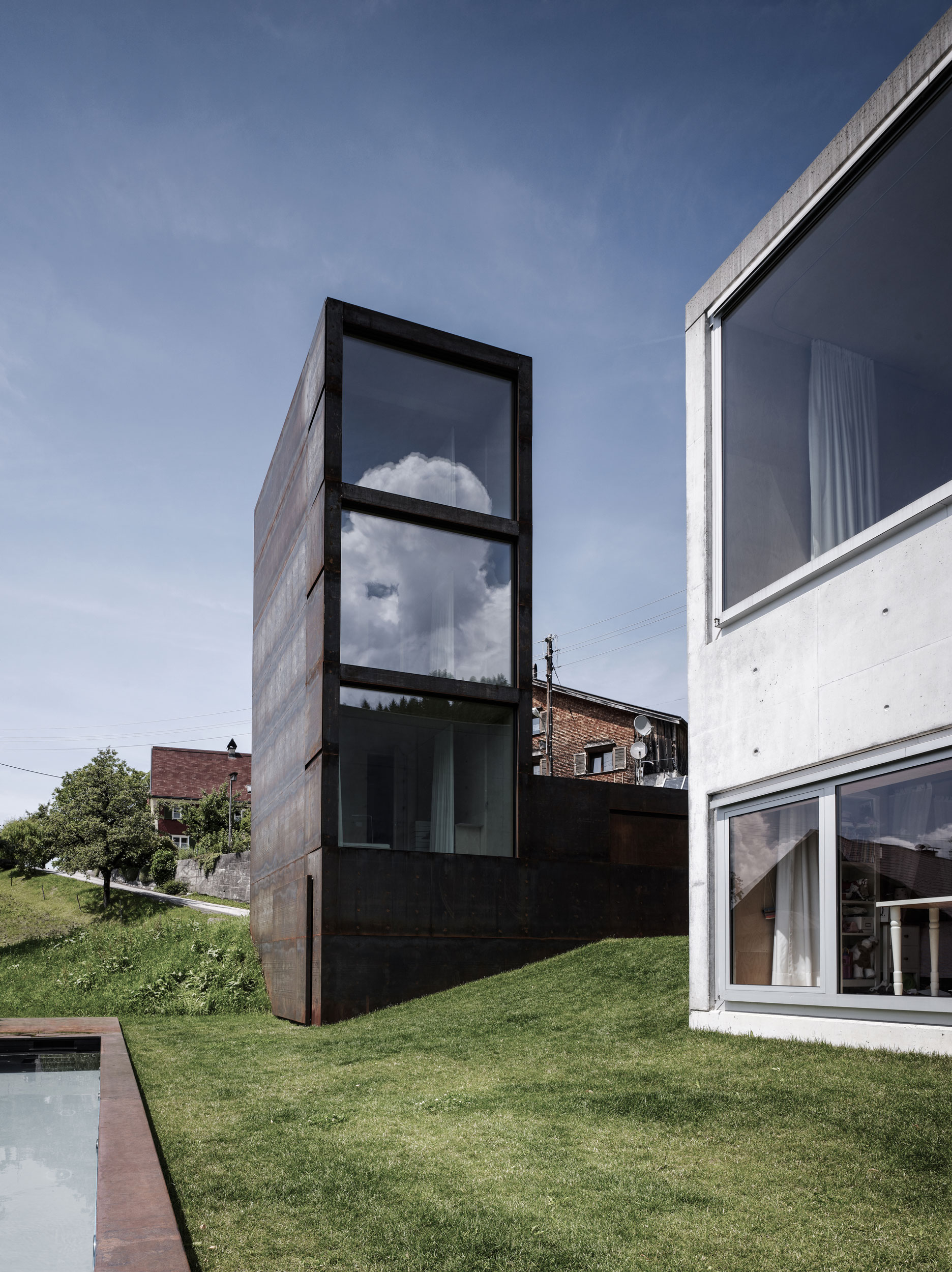
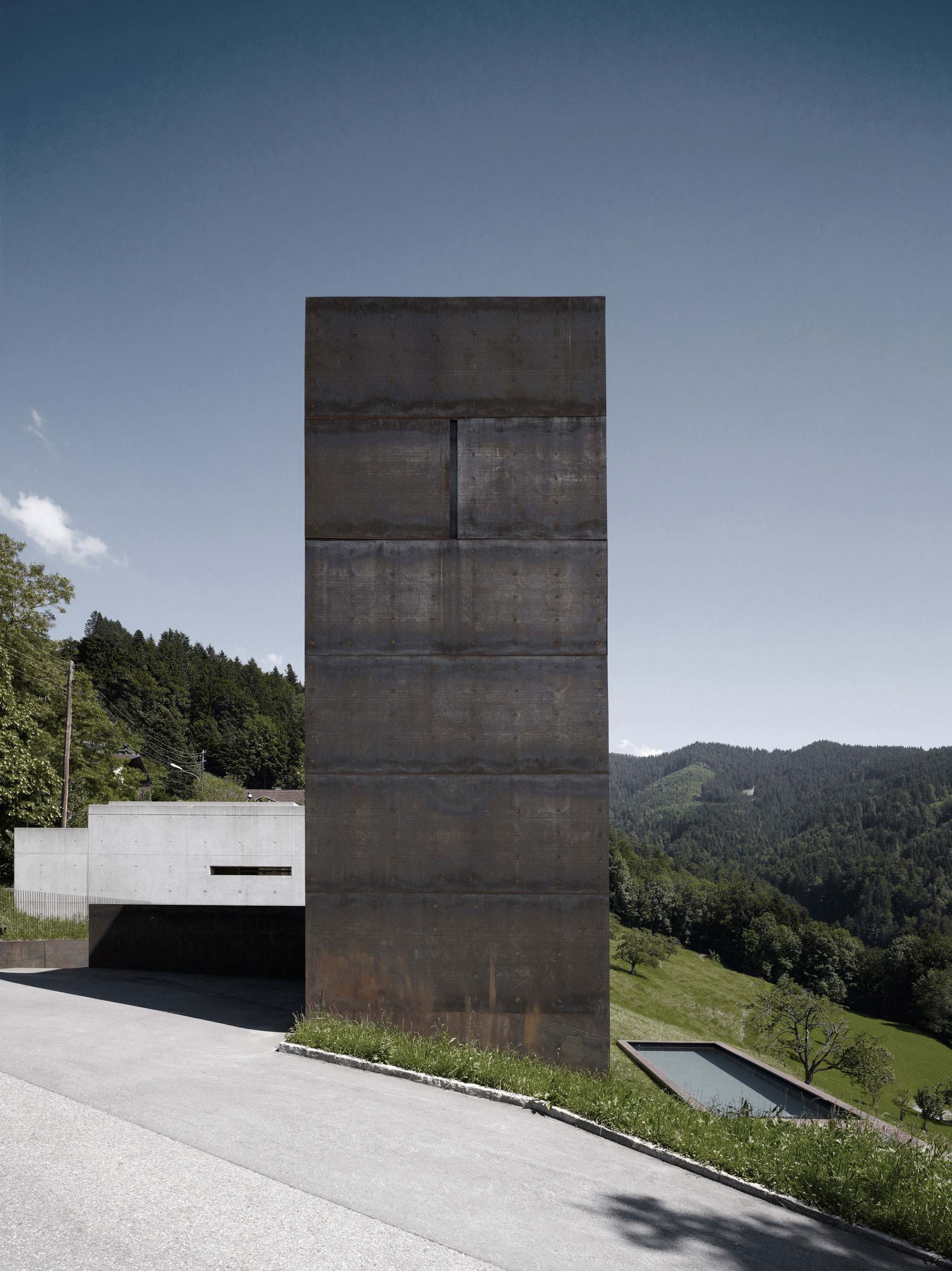
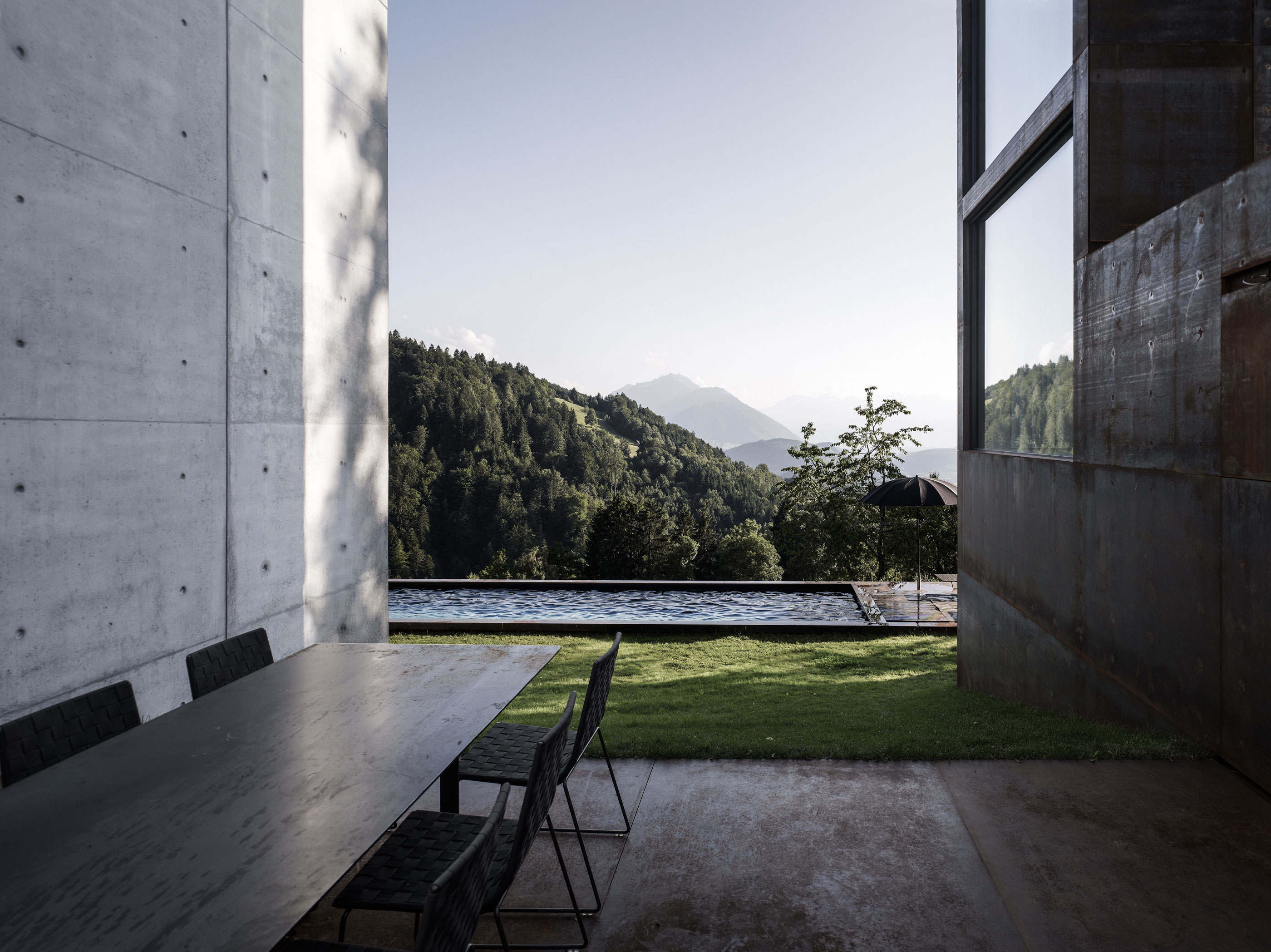
The tower also appears this way with its steel ventilation flaps to the north and south and fixed glazing to the east. Through the library, down a few steps into the separate kitchen, and then through the dining room, facing the pool, the little princesses can climb the newel stairs to their bedrooms. There, they are presented with a view, on the one hand of their parents’ protective house and, on the other, the nearby scenic forest. The spatial perspective mirrors this interplay of freedom and guidance, becoming a symbol of their possibilities for development within the family.
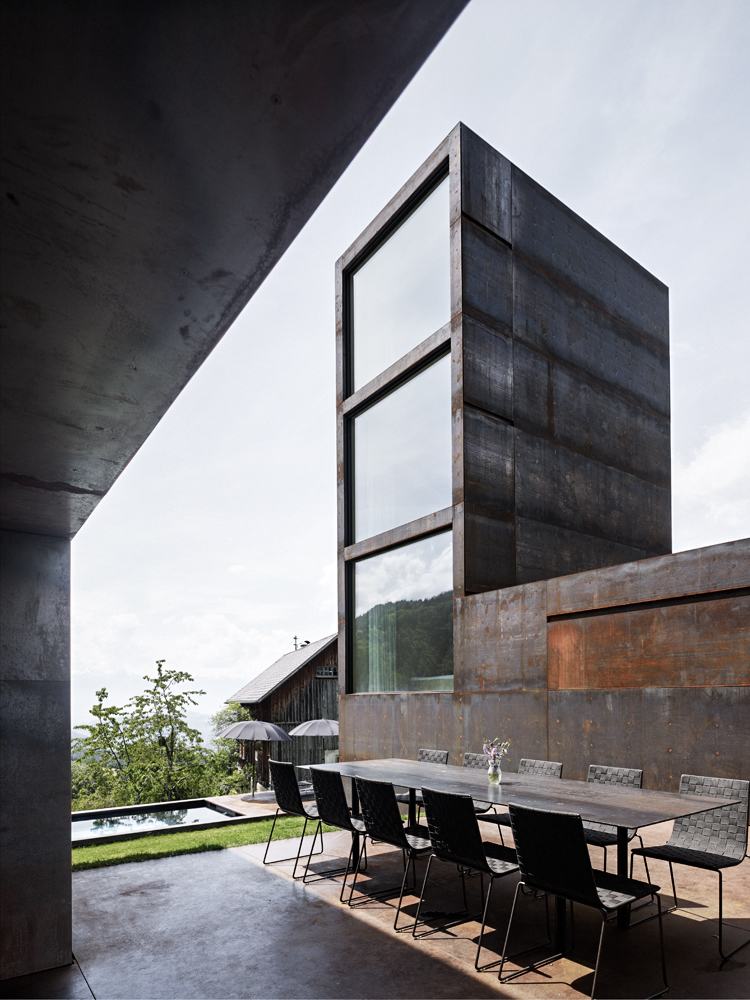
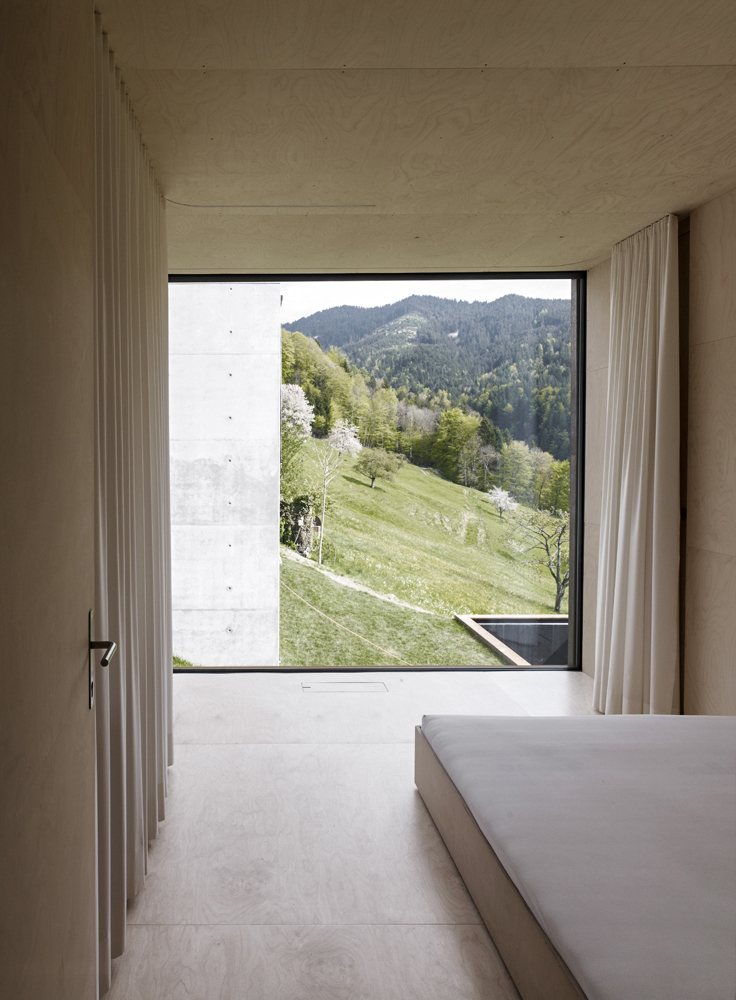
The whole structure seems so sealed off, but in terms of use, it not only offers an astonishing amount of free space, but also conveys respect and draws boundaries. This makes it possible to live together in a relatively small space and at the same time provides each person with opportunities for participation and private space.




