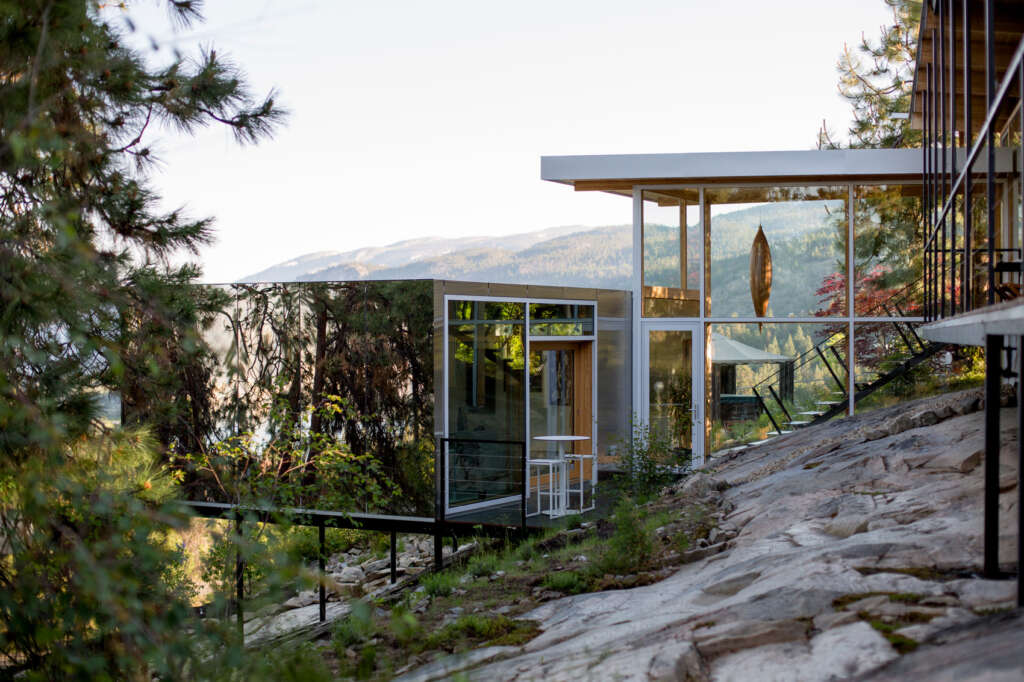
Malinka Gallery
Architect: f2a architecture
Location: Narmata, British Columbia, Canada
Type: Gallery
Year: 2020
Photographs: Katie Huisman, Austin Hawkins, Florian Maurer
The following description is courtesy of the architects. In 2003, architect Florian Maurer built his personal home in Naramata, British Columbia. The original architecture explored a garden-court concept: three detached structures around a generous enclosed garden inspired by Latin-American courtyards. The courtyard controls privacy and views, in contrast to the typical suburban house, at the mercy of its neighbors.
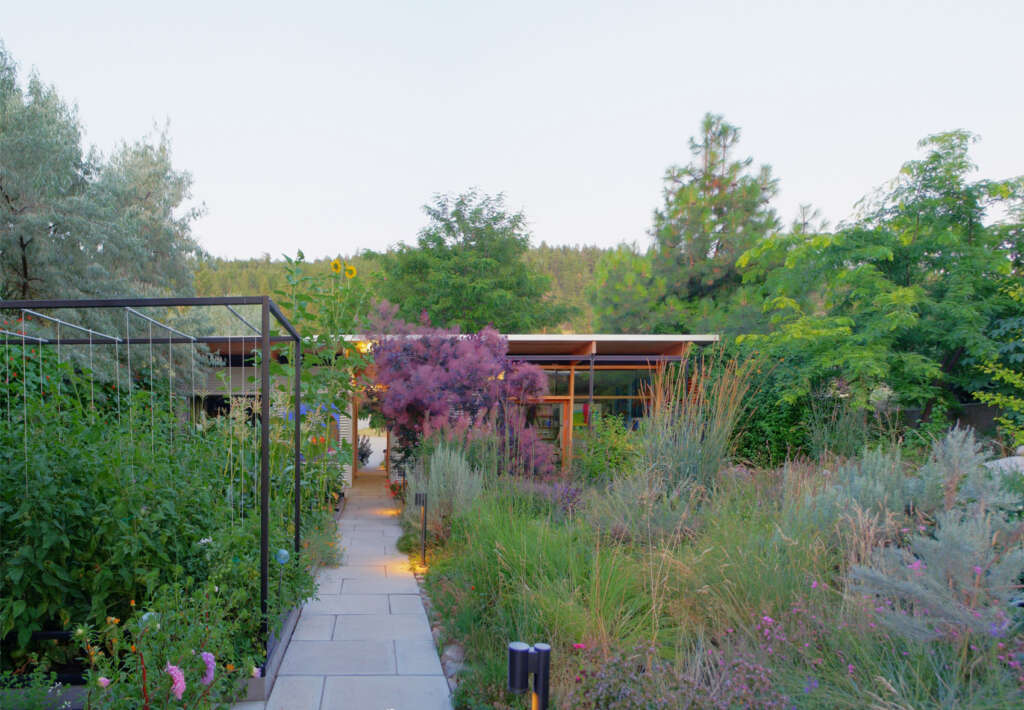
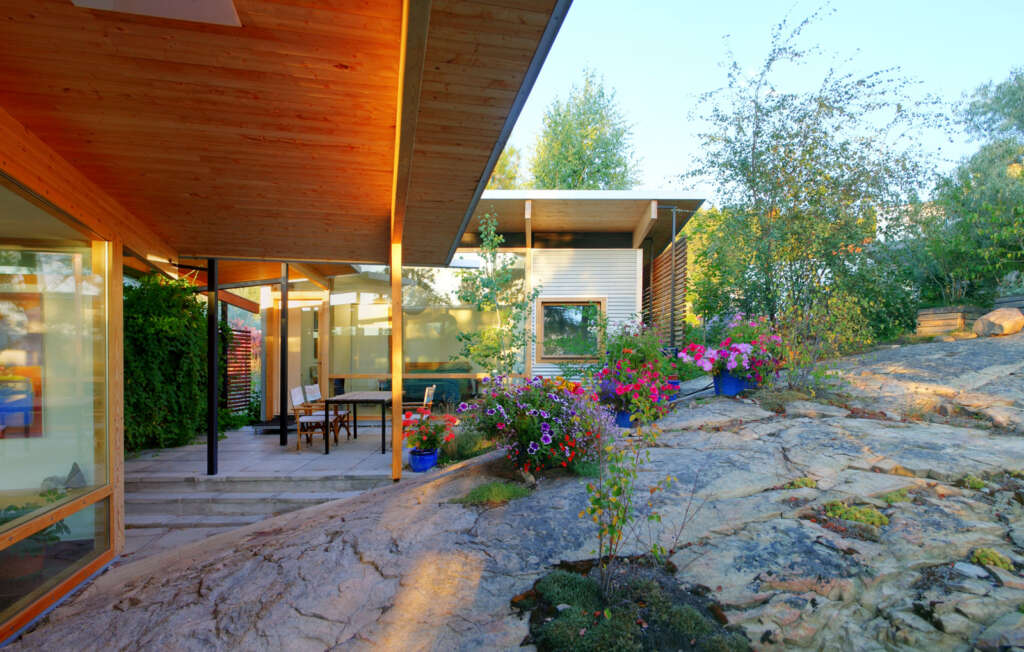
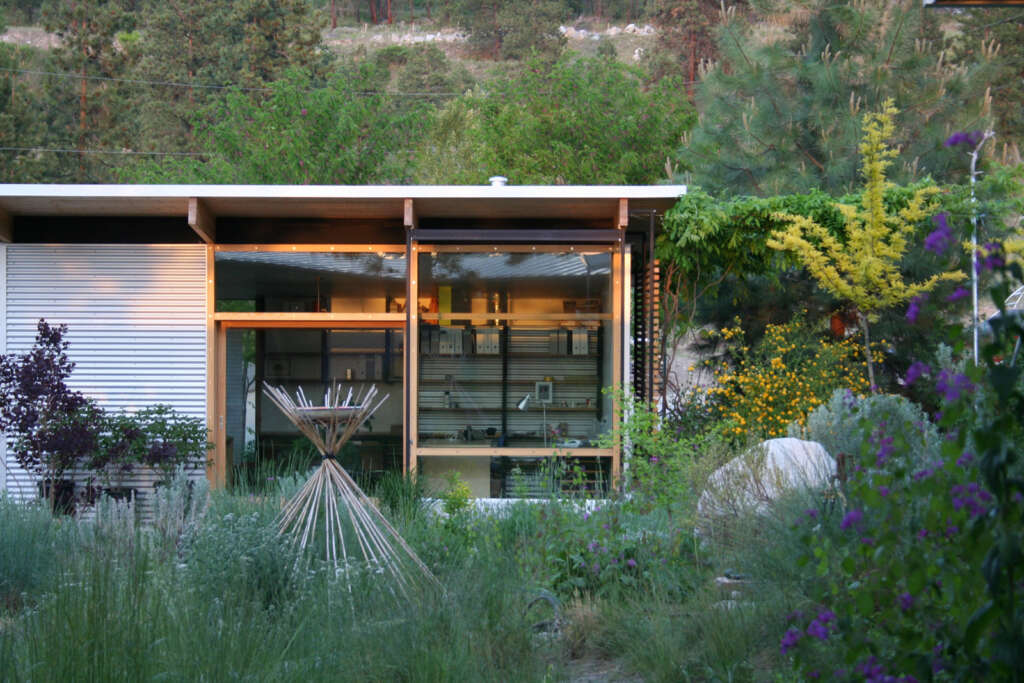
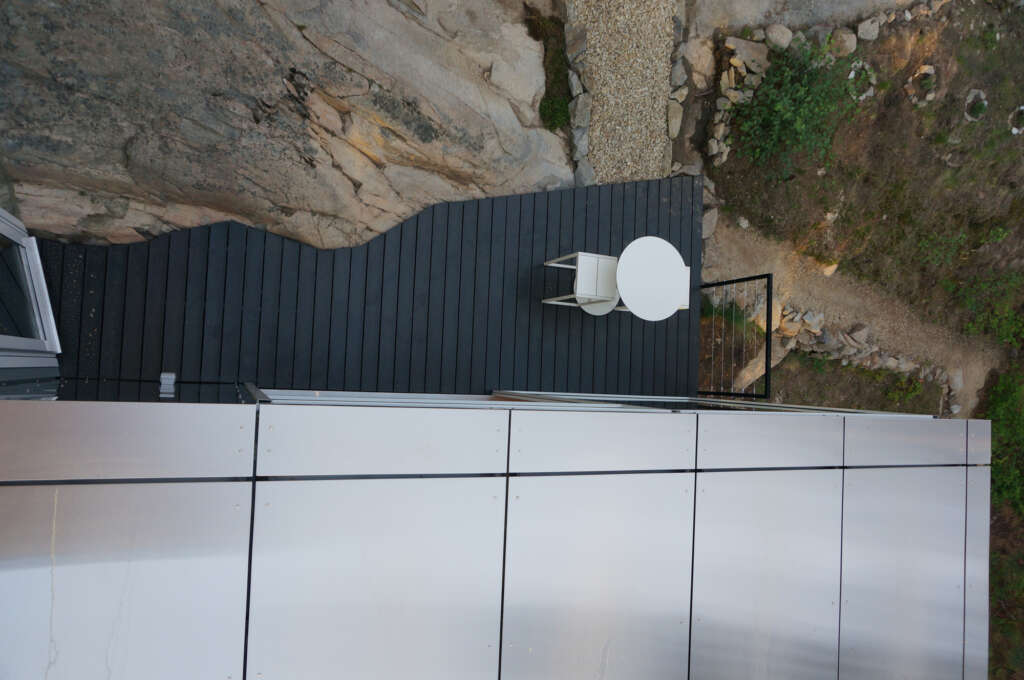
In 2018, the new owners of the house approached Florian to design a small addition – a multi-purpose space and private art gallery. But the architect’s design was never intended to be expanded; with the septic field in the centre of the courtyard and the main house at the edge of a rocky slope overlooking Okanagan lake, no acceptable placement was evident.
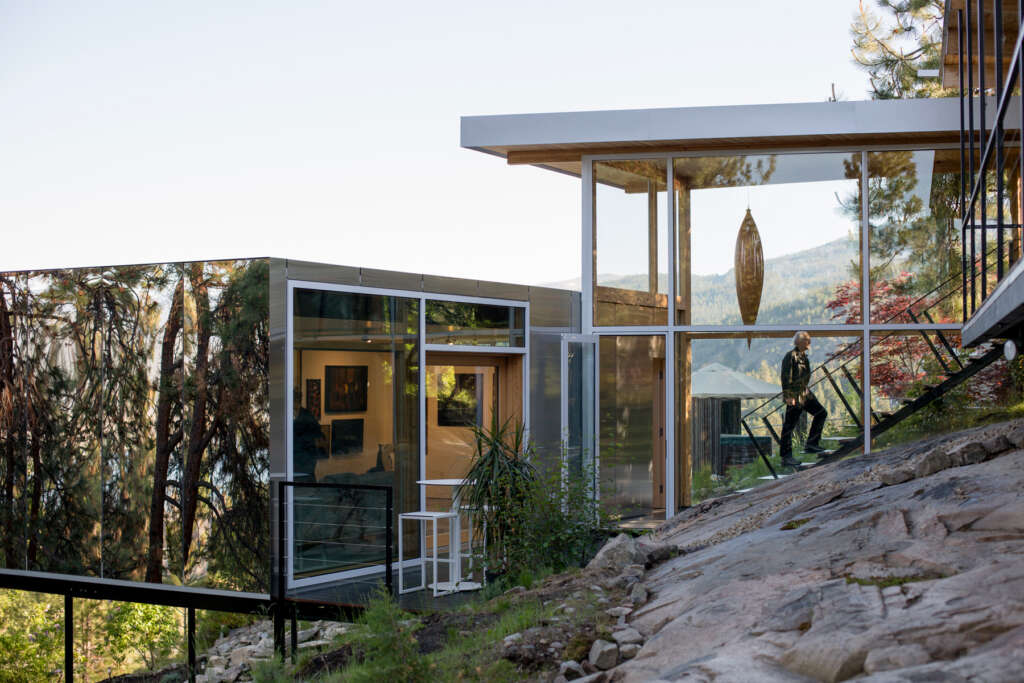

Katie Huisman 
Katie Huisman
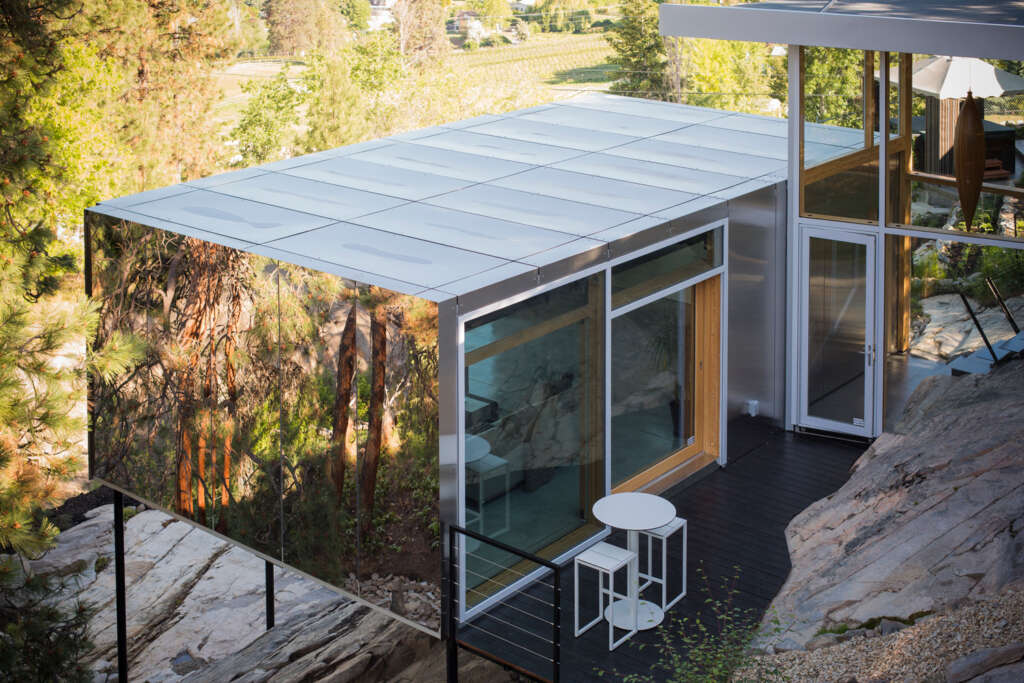
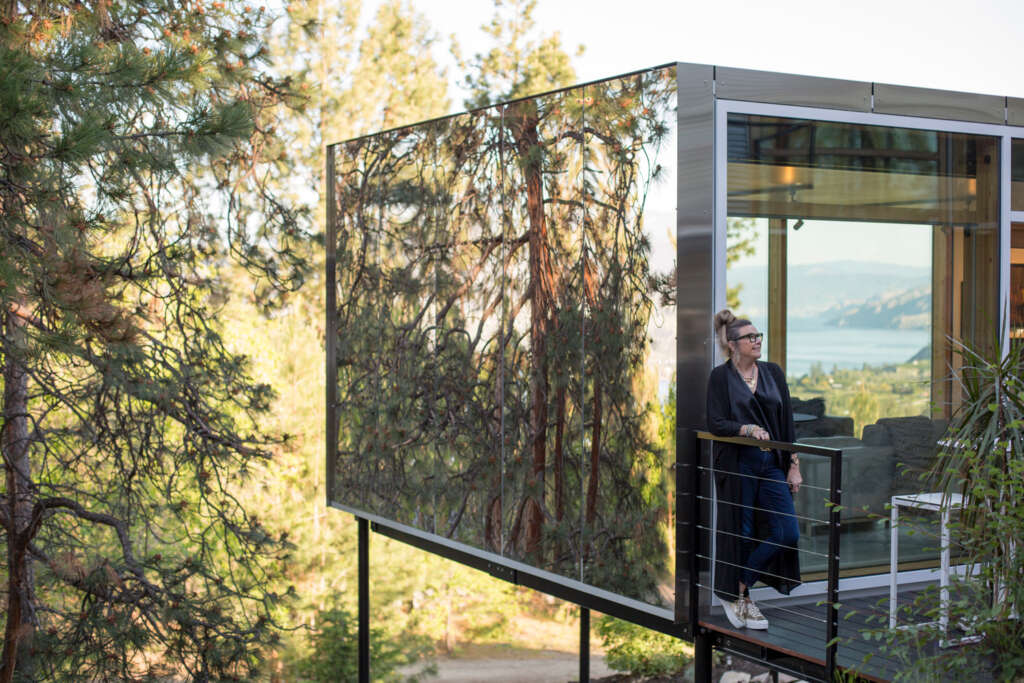
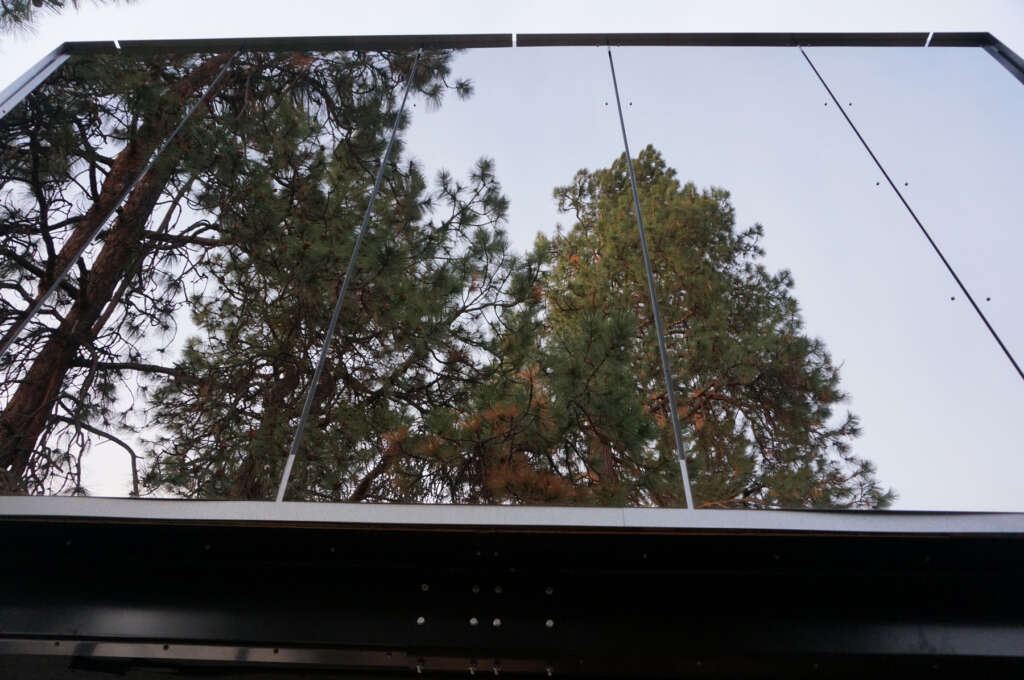
The slope to the west allowed a low profile addition to be placed just low enough to maintain lake views across its roof from the main house. Slim steel posts support the gallery structure. Clad in stainless steel and reflecting sky and forest, it seems to float above the bedrock, fitting its grassland context gently. The disappearing gallery contrasts massive neighboring houses sitting on completely remodeled terrain. The owners would have gladly accepted another small free-standing structure to match the house’s original concept, but local zoning would not allow additional structures, so the gallery had to be connected to the original house by a stairway. The stair hall glazing slotted into bedrock and stainless-clad gallery roof contrast the original house’s simple thresholds and exterior woodwork. The stair bridges from the living house to the gallery, an abstract space from which to observe the original architecture now exhibited alongside the owner’s collection of paintings and sculptures.
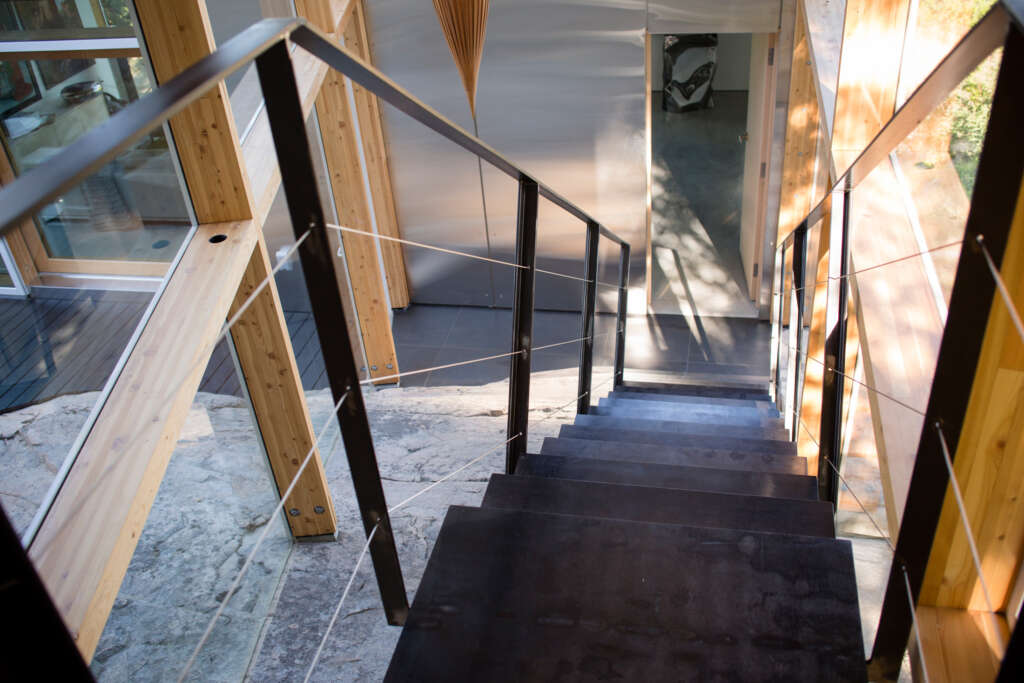
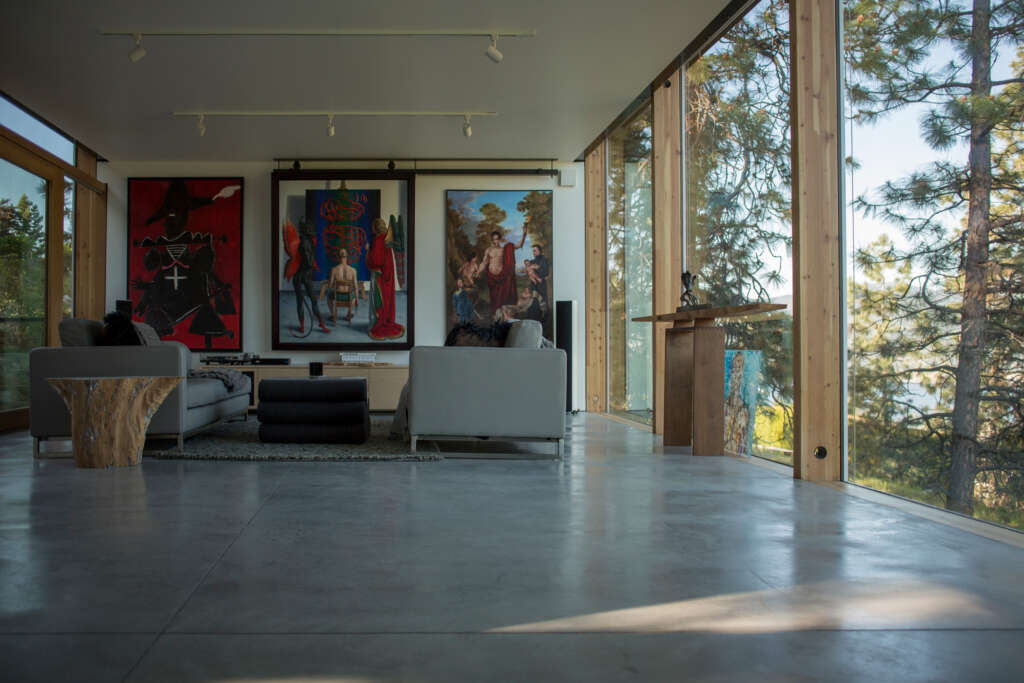
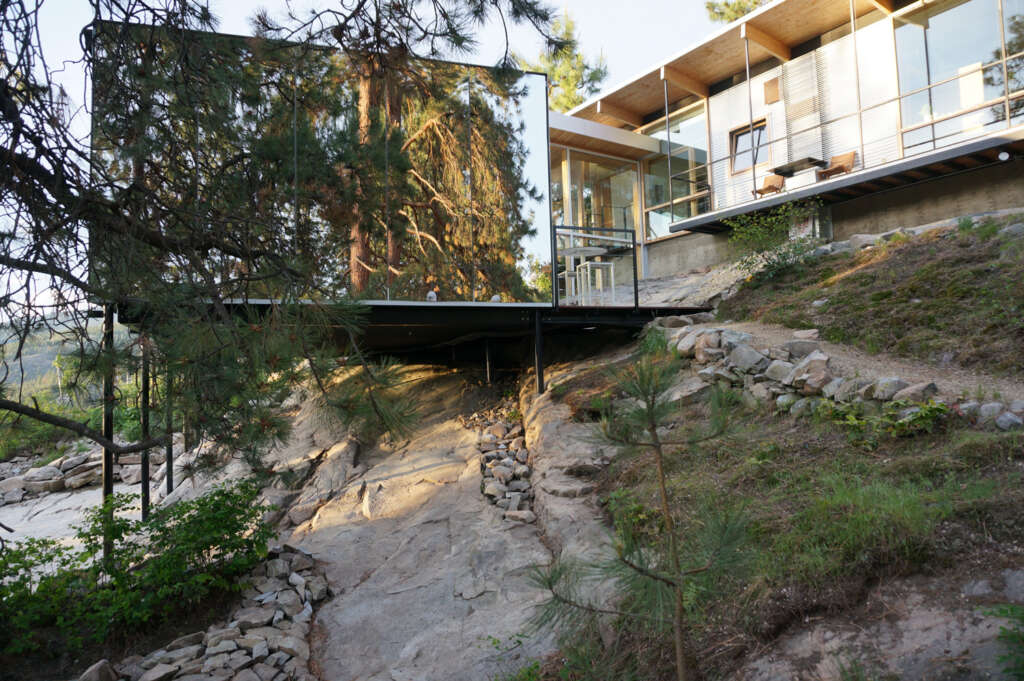
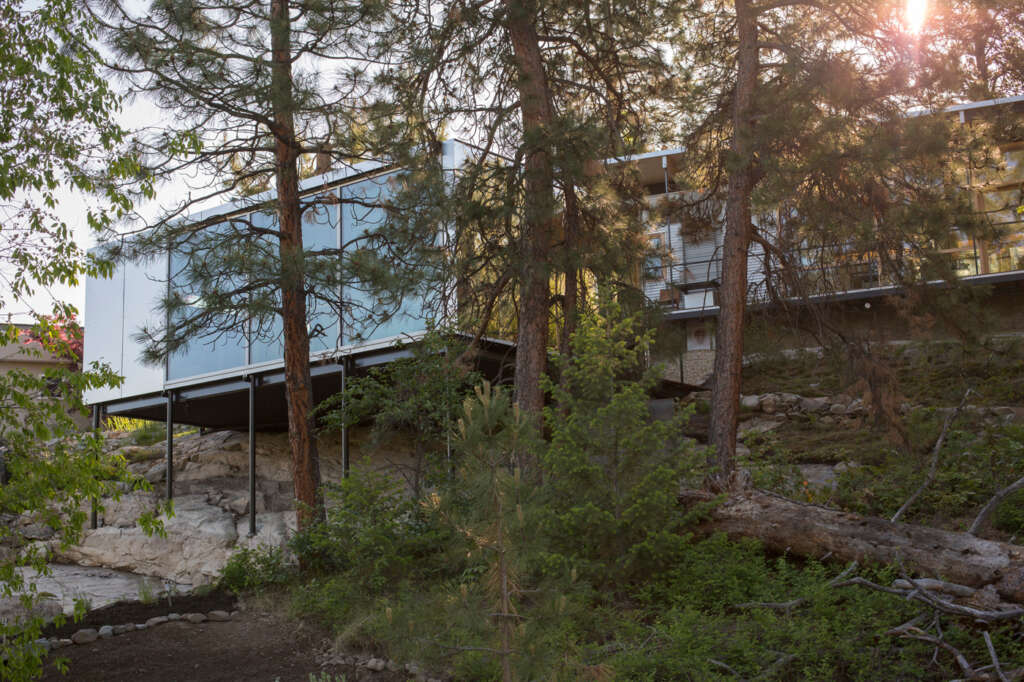
Project Details
- Project Name: Malinka Gallery
- Architecture Firm: f2a architecture
- Website: www.f2a.ca
- Contact e-mail: austin@f2a.ca
- Firm Location: Penticton/ Nelson, British Columbia
- Completion Year: 2020
- Gross Built Area: 55m2
- Project location: Narmata, British Columbia, Canada
- Lead Architects: Florian Maurer, Austin Hawkins
- Design Team: Eric Lajoie, Micheal Wetherill, Caspar Viereckel
Media
- Photo credits: Katie Huisman, Austin Hawkins, Florian Maurer
- Photographer’s website: katiehuisman.com
Additional Credits
- Clients: Frank + Liz Malinka
- Contractor: f2a architecture
- Engineering: Fast + Epp Structural Engineers
- Collaborators: Geoff Orr, Orr Custom Glazing






