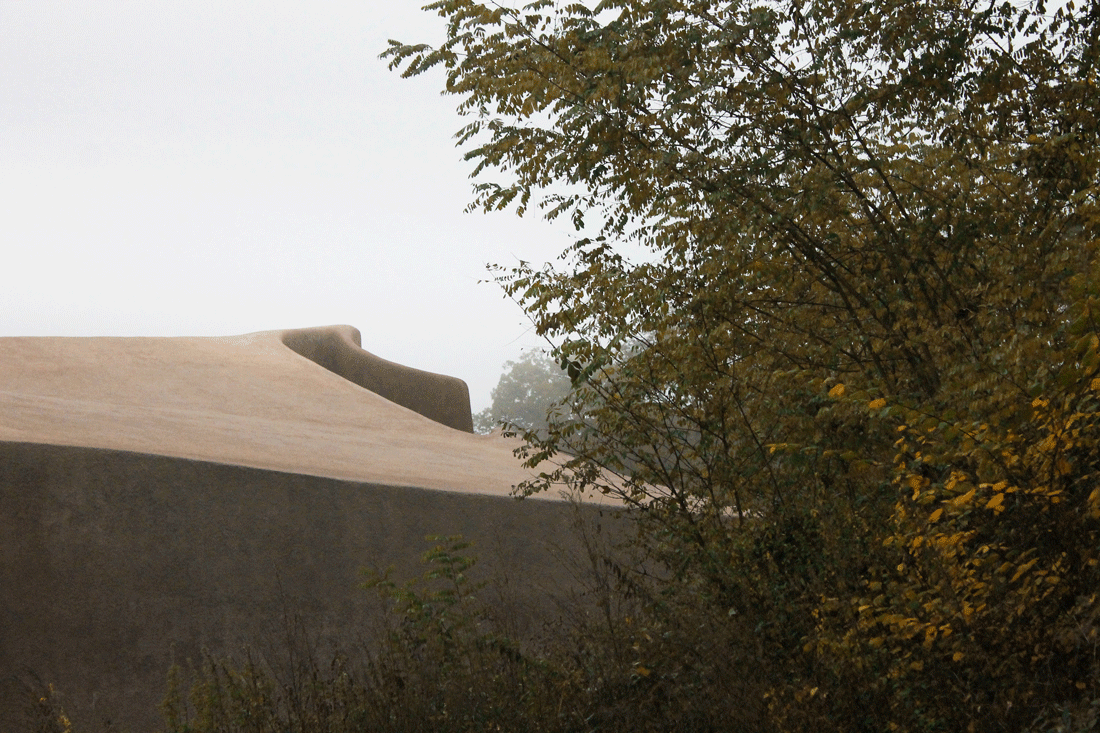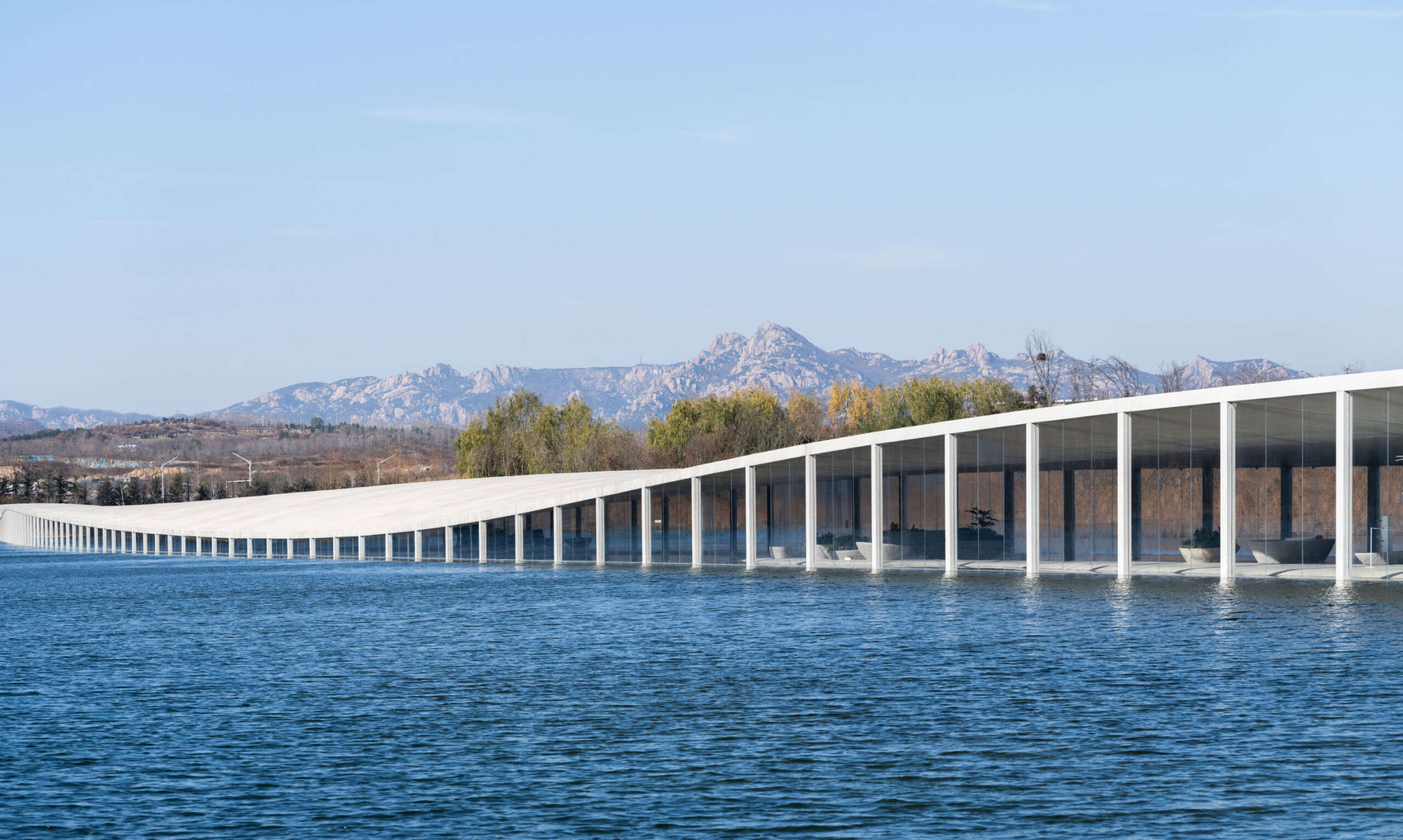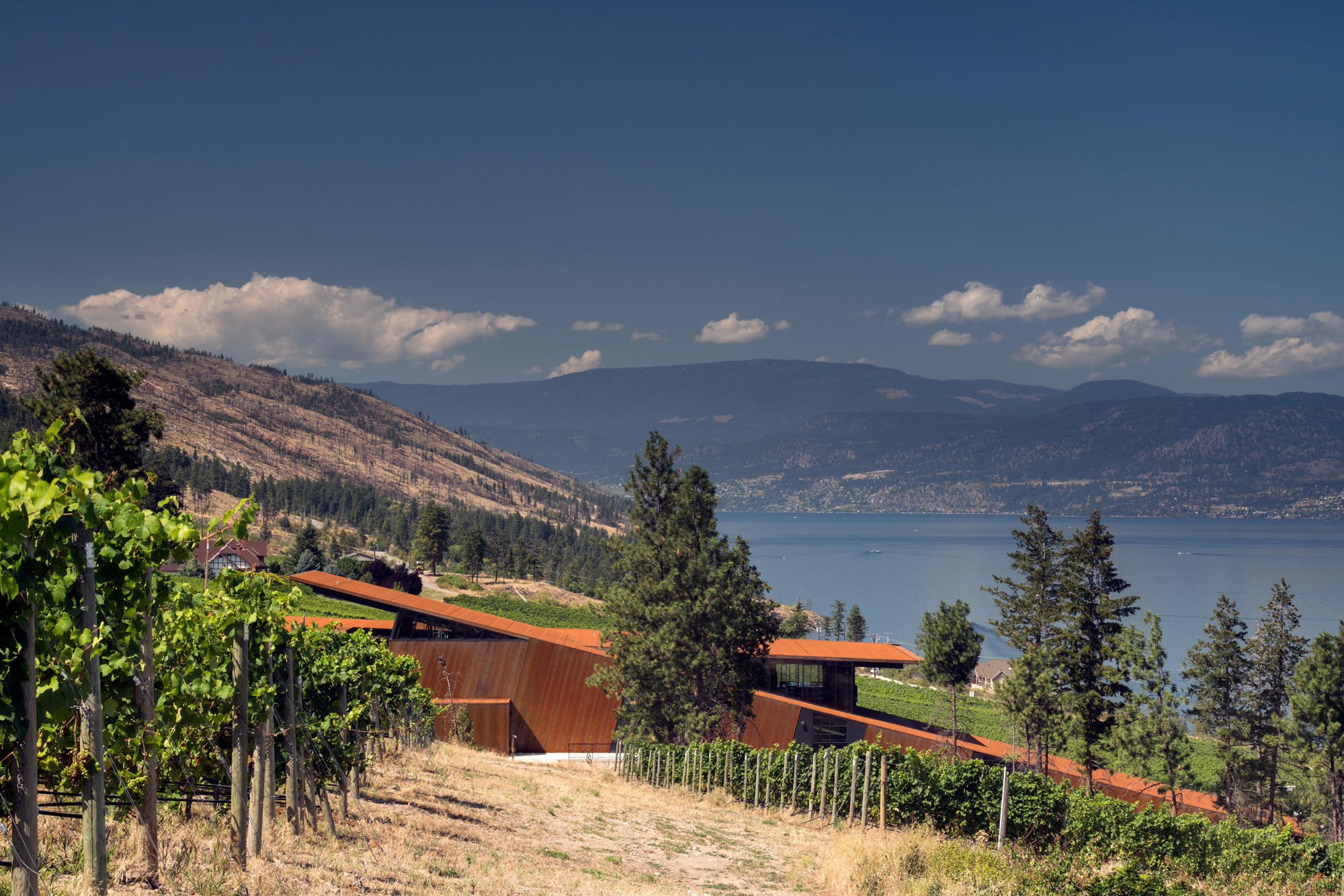
MARTIN’S LANE WINERY | OLSON KUNDIG
Kelowna, British Columbia, Canada
Description provided by Olson Kundig. Tucked into a hillside in Kelowna, British Columbia, the design of the newest von Mandl Family Estates winery draws a close parallel between the topography of the land and the gravity-flow winemaking process taking place inside.
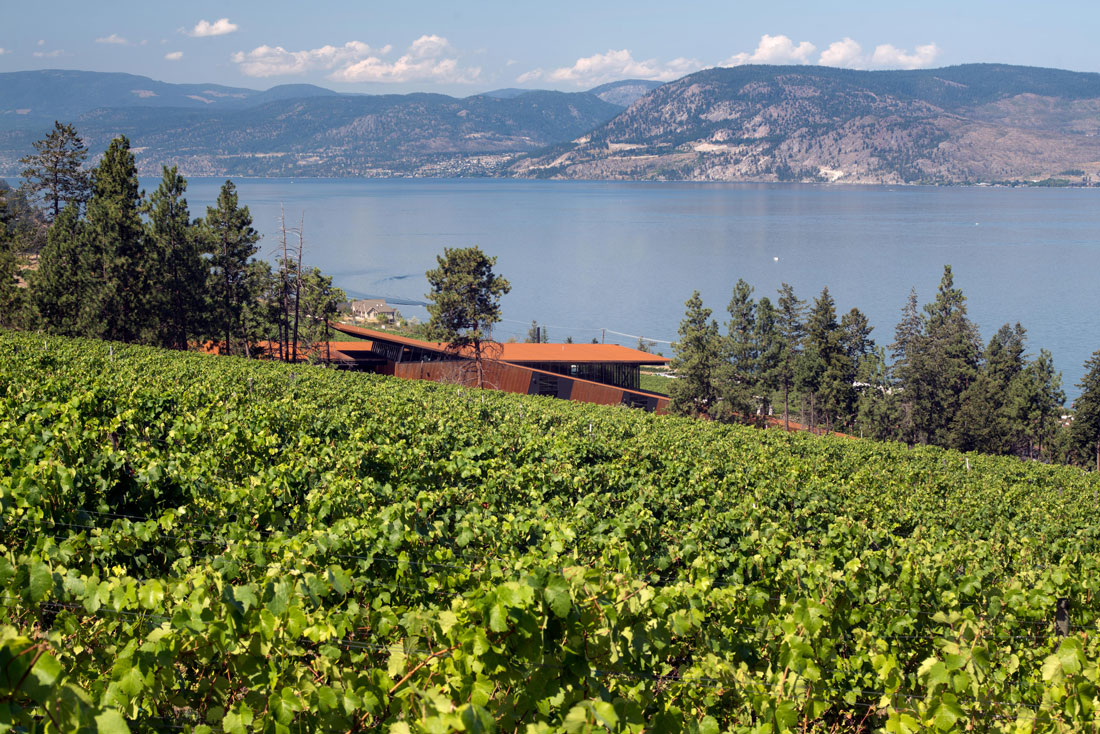
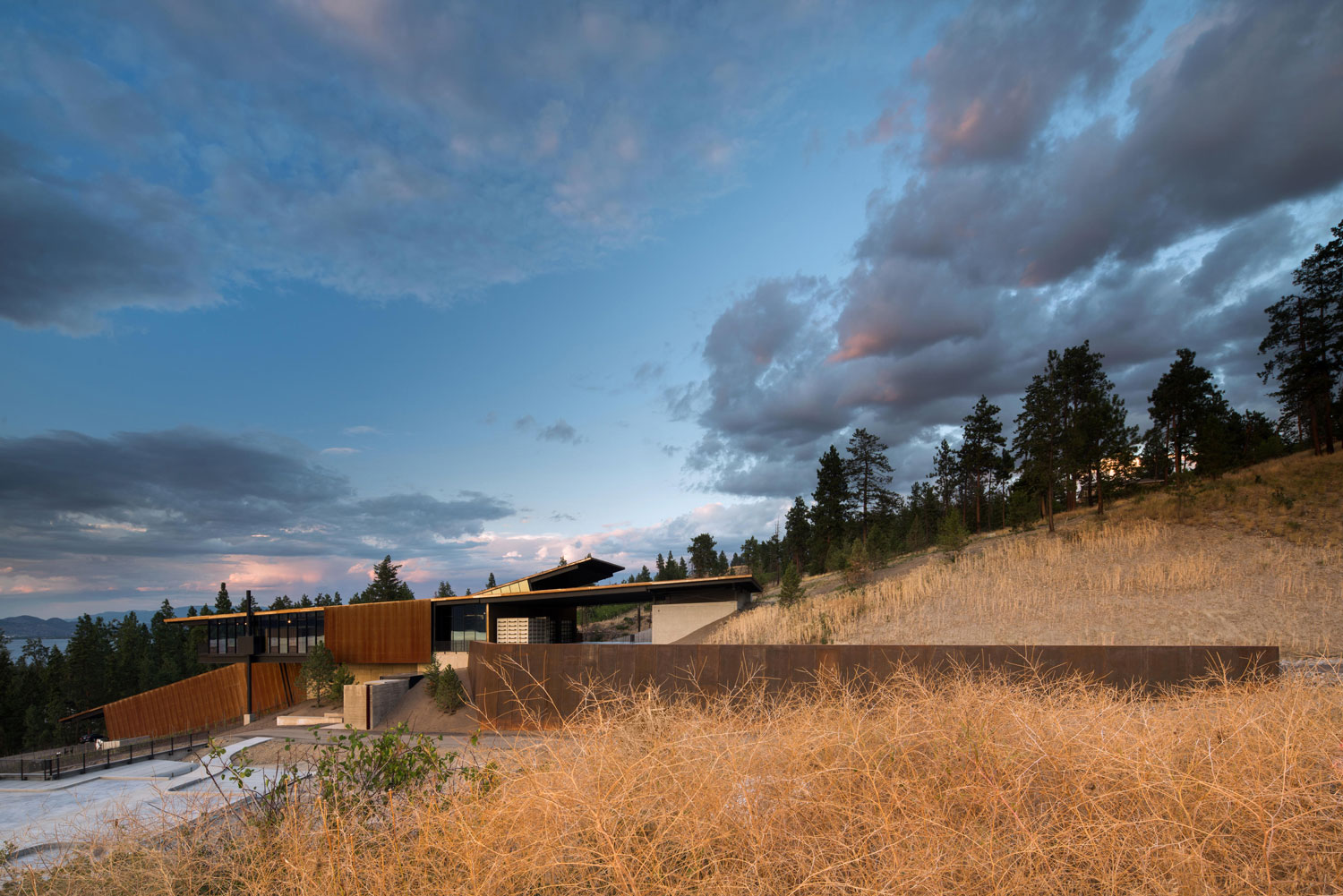
Conceived of as a rectangular form with a central split or “fracture” down the middle opening the building to daylight, the production side of the building follows the direction of the site, utilizing the downhill slope for its gravity-flow process.
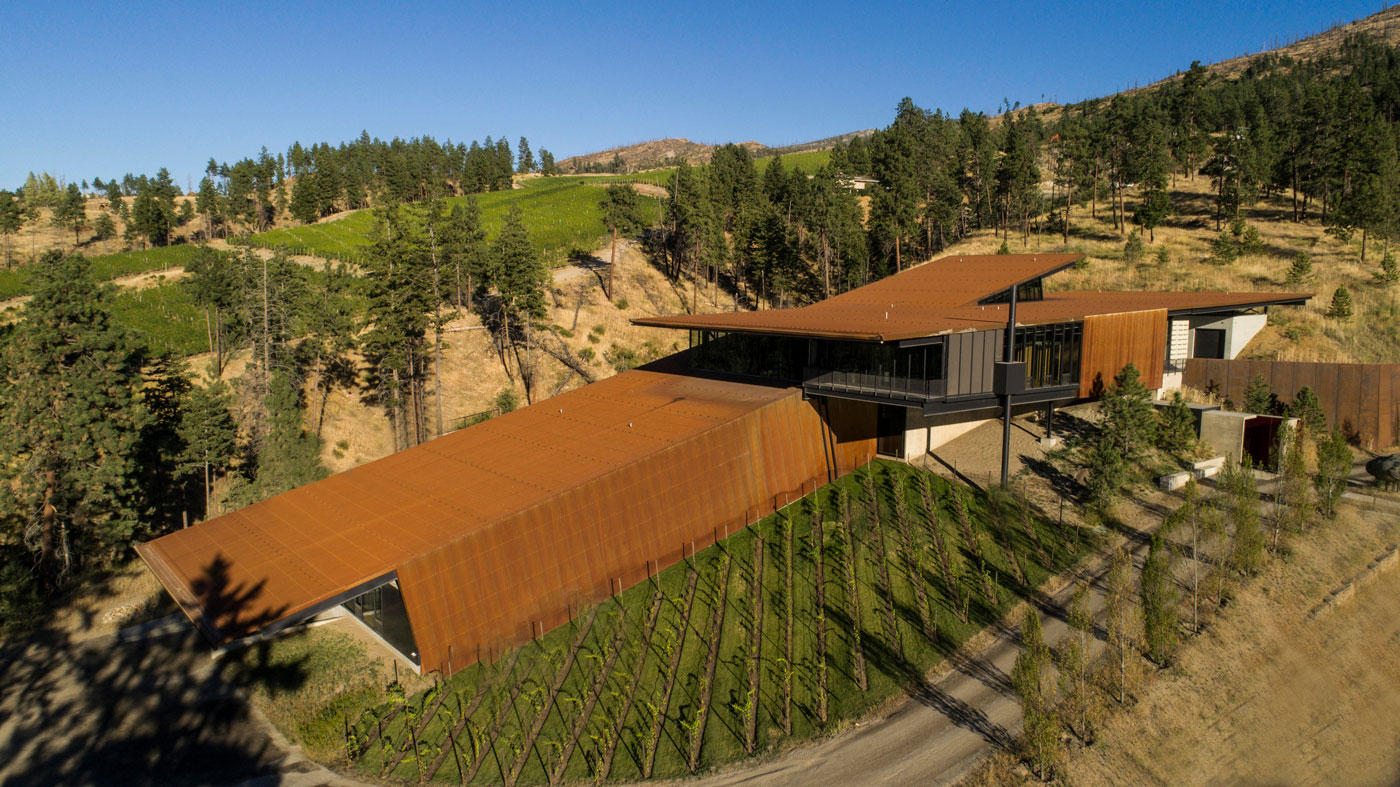
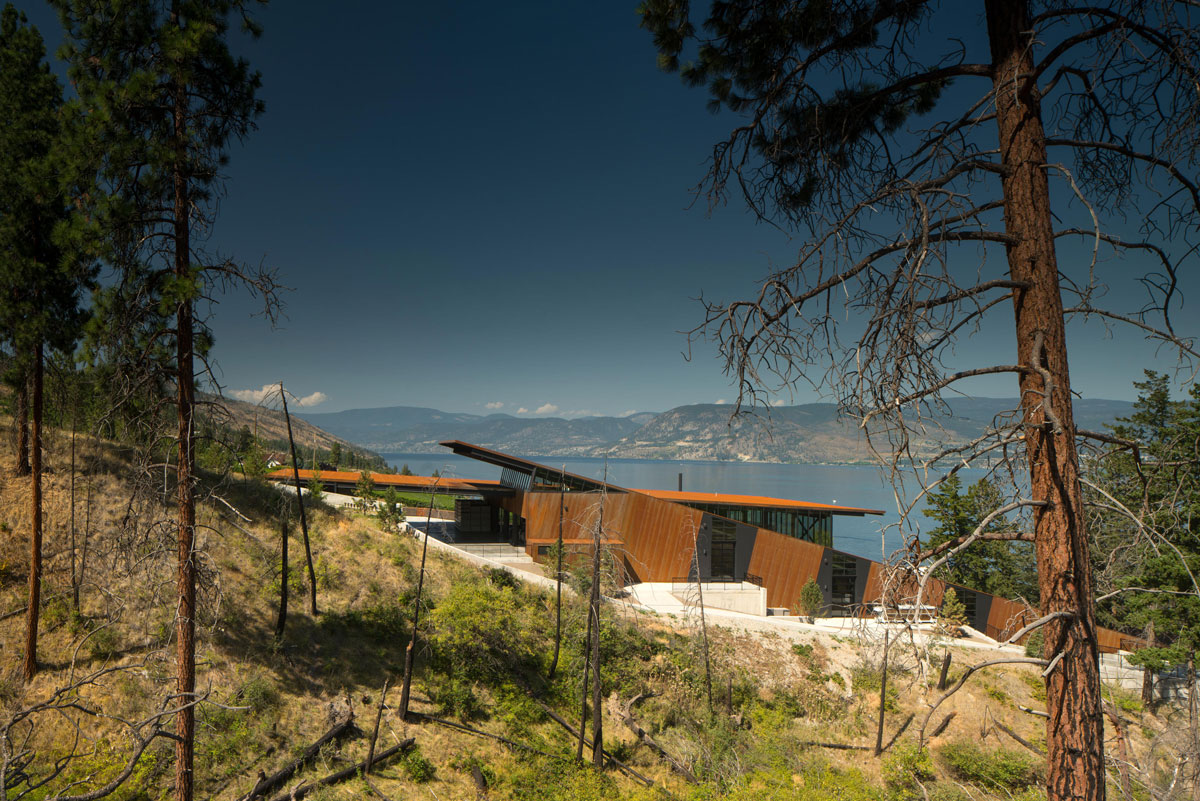
The other half containing the visitor area cantilevers out over the vineyards, offering sweeping views of nearby Okanagan Lake and the iconic bell tower of Mission Hill Winery, von Mandl’s first winery in the region, also designed by architect Tom Kundig.
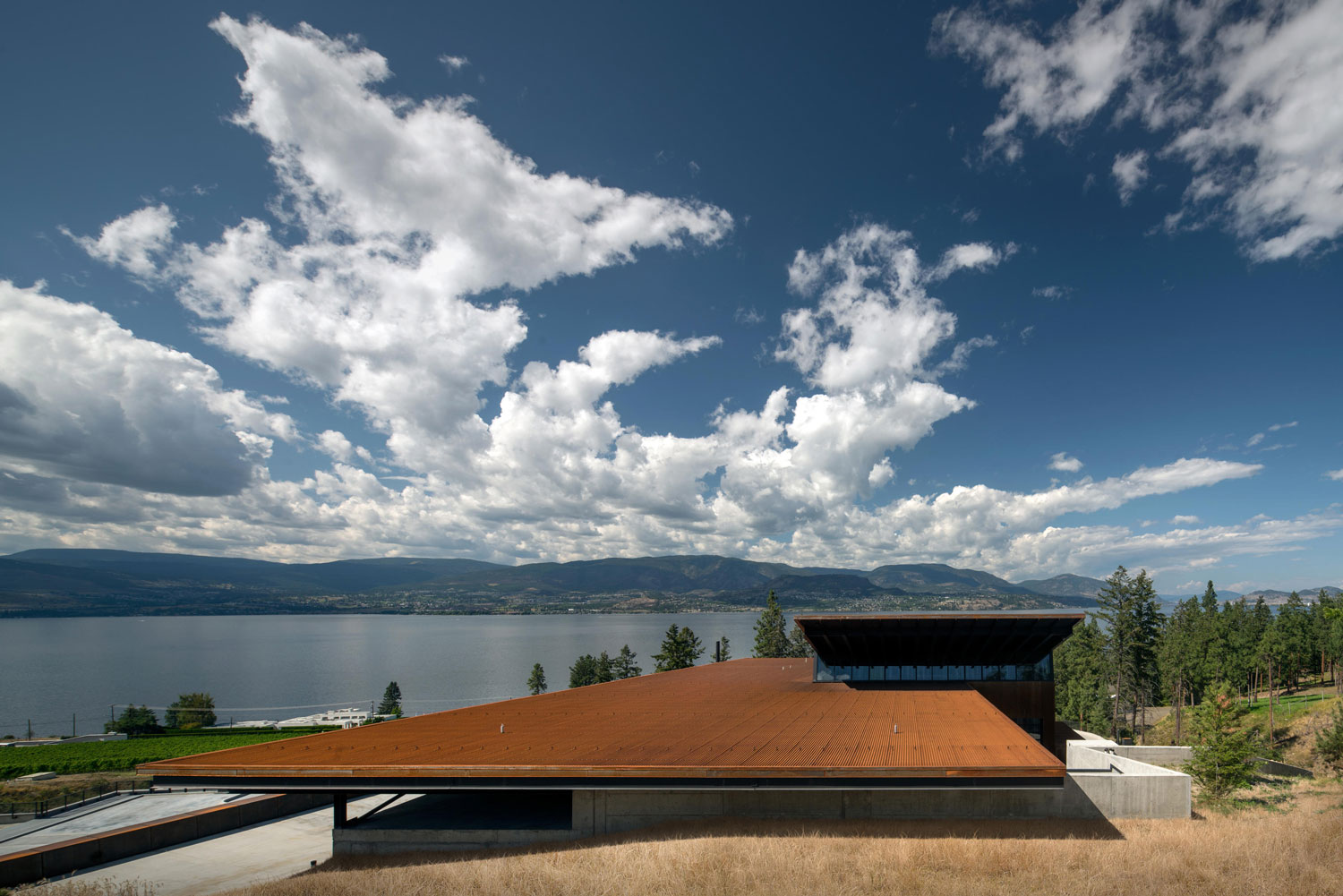
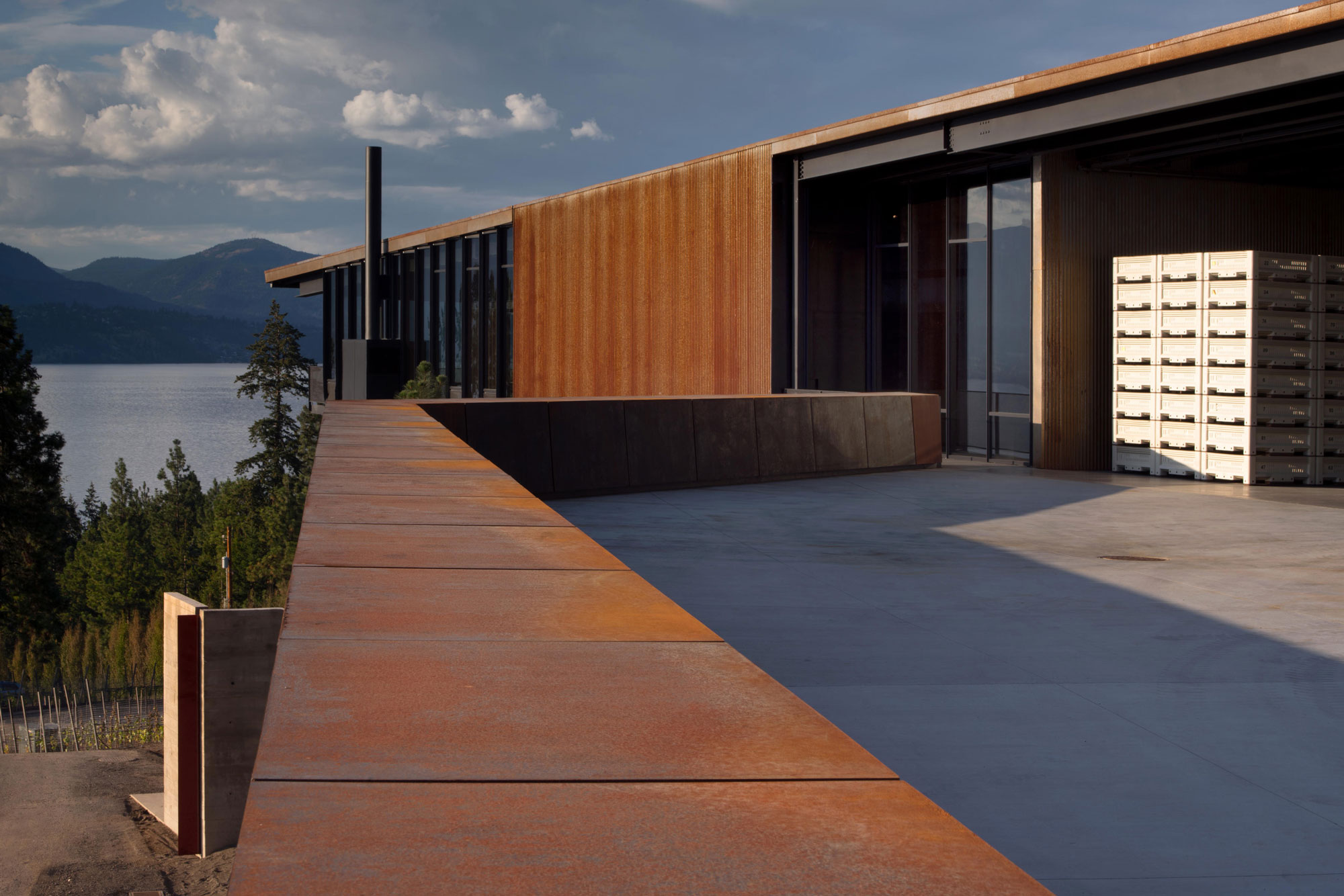
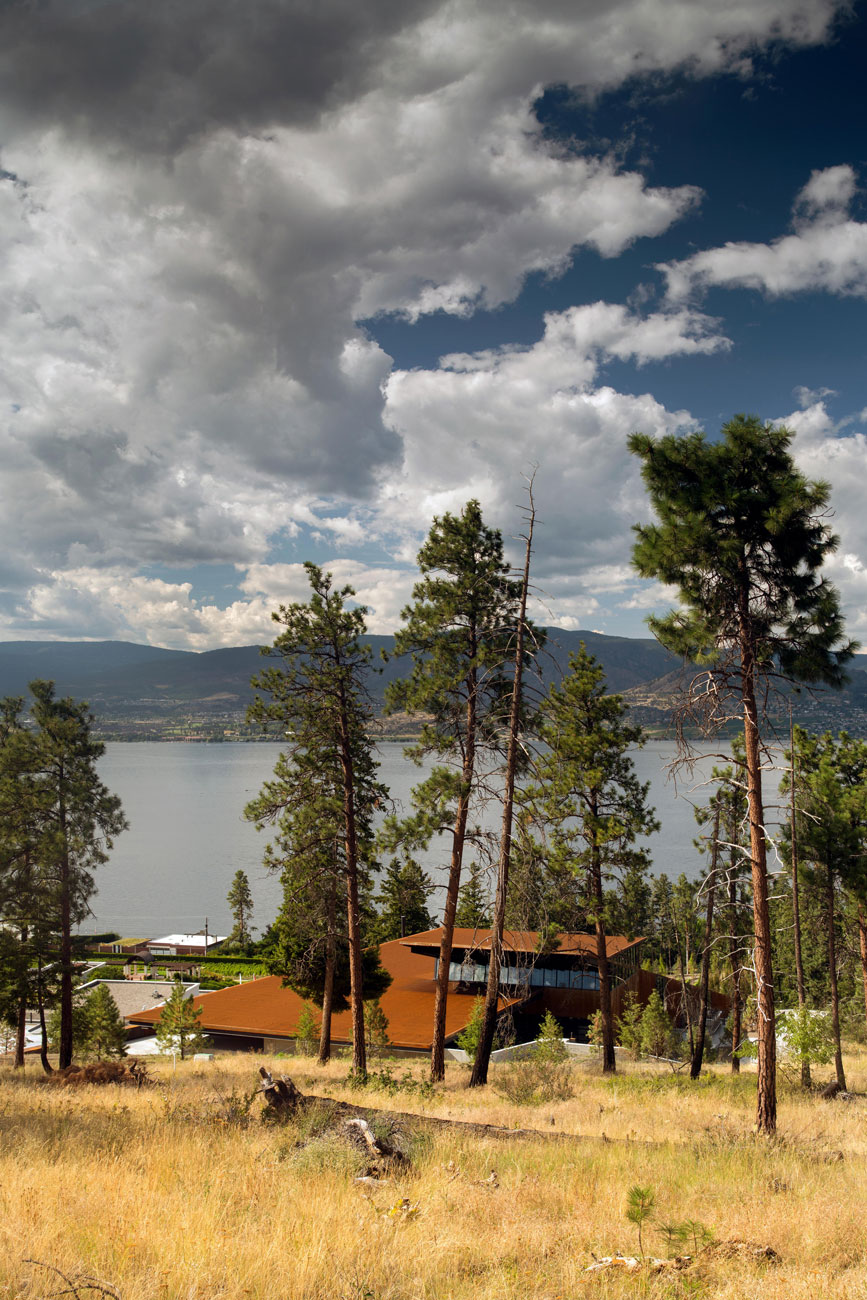
The functional areas of Martin’s Lane step down the hillside, from the grape-receiving area at the top, through fermentation and the settling room, down to the bottling room on the above ground level, and finally the below-ground barrel storage area.
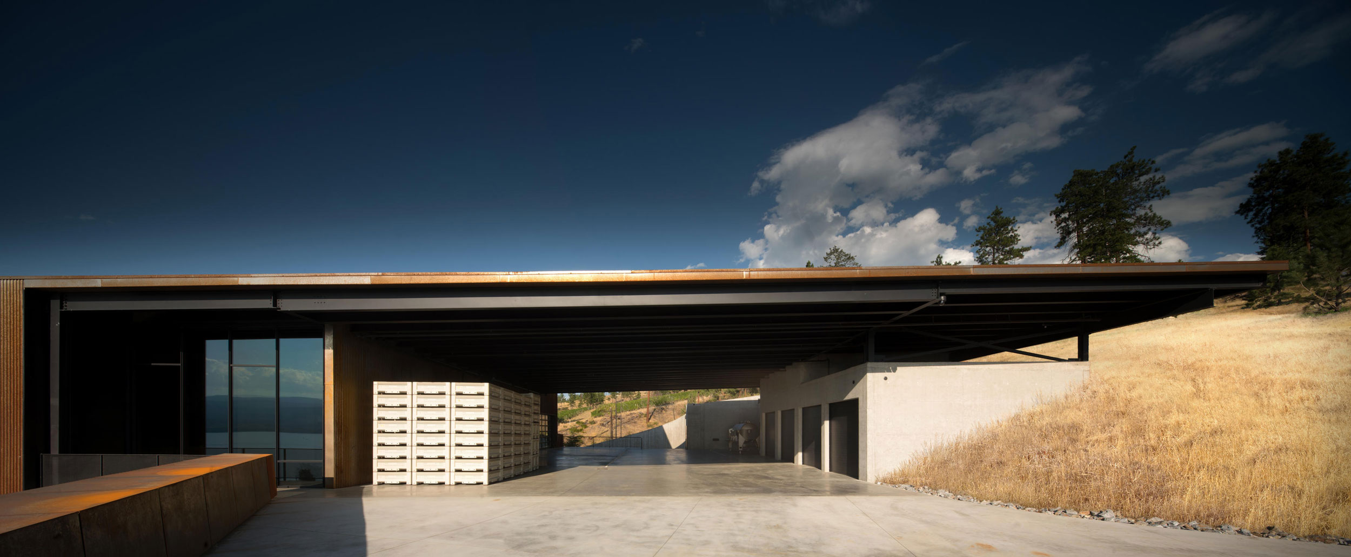
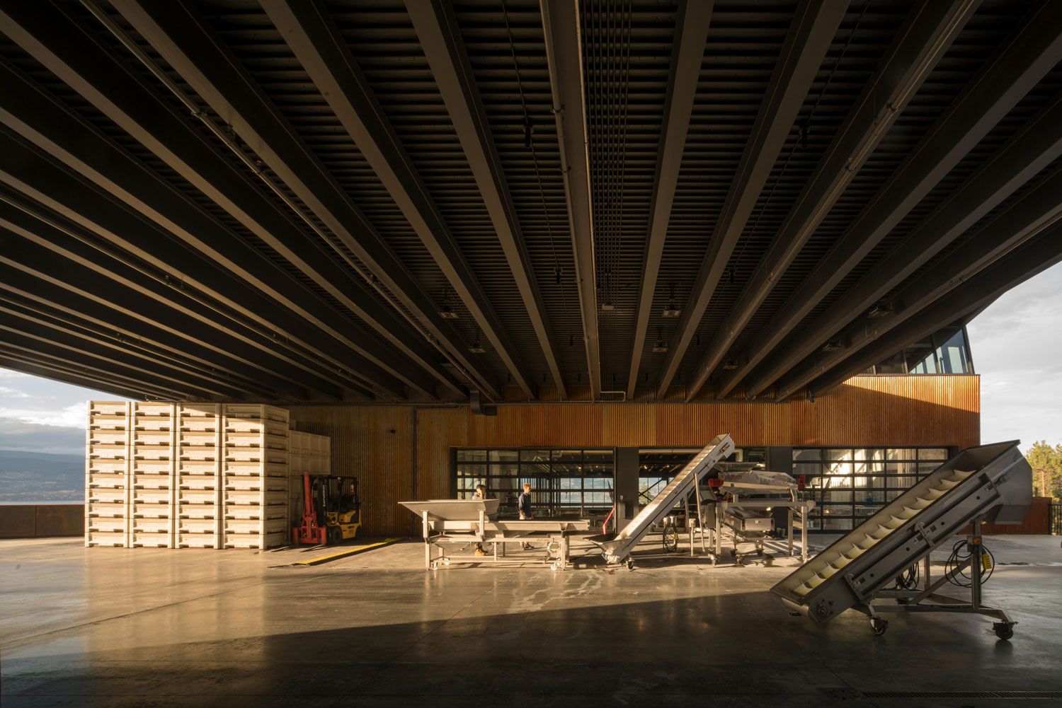
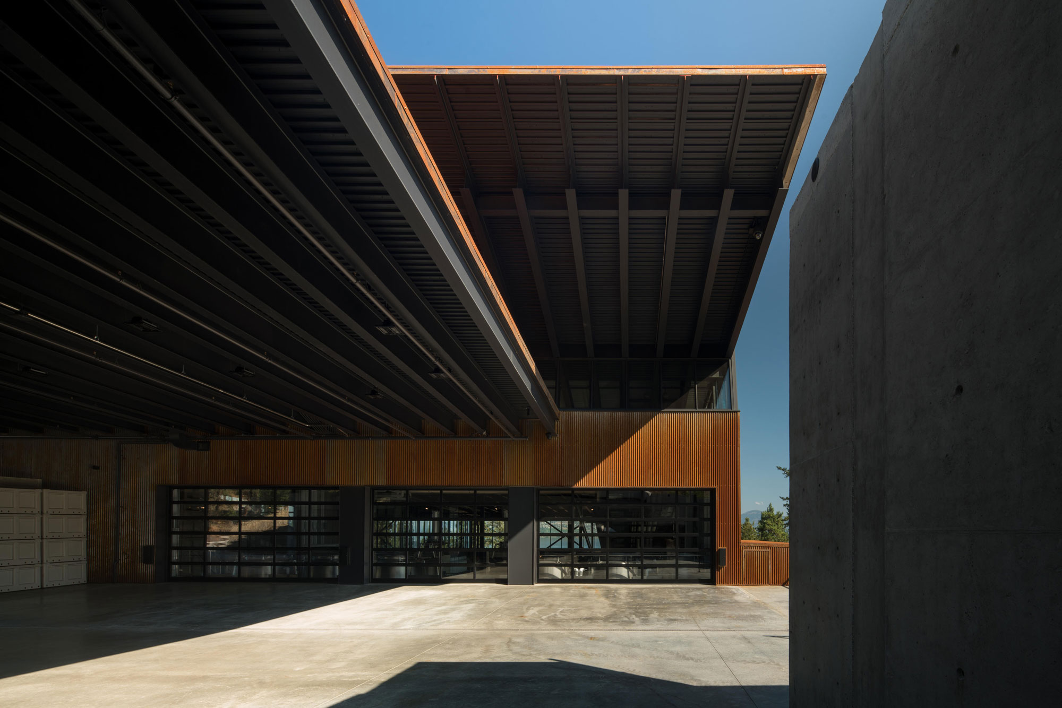
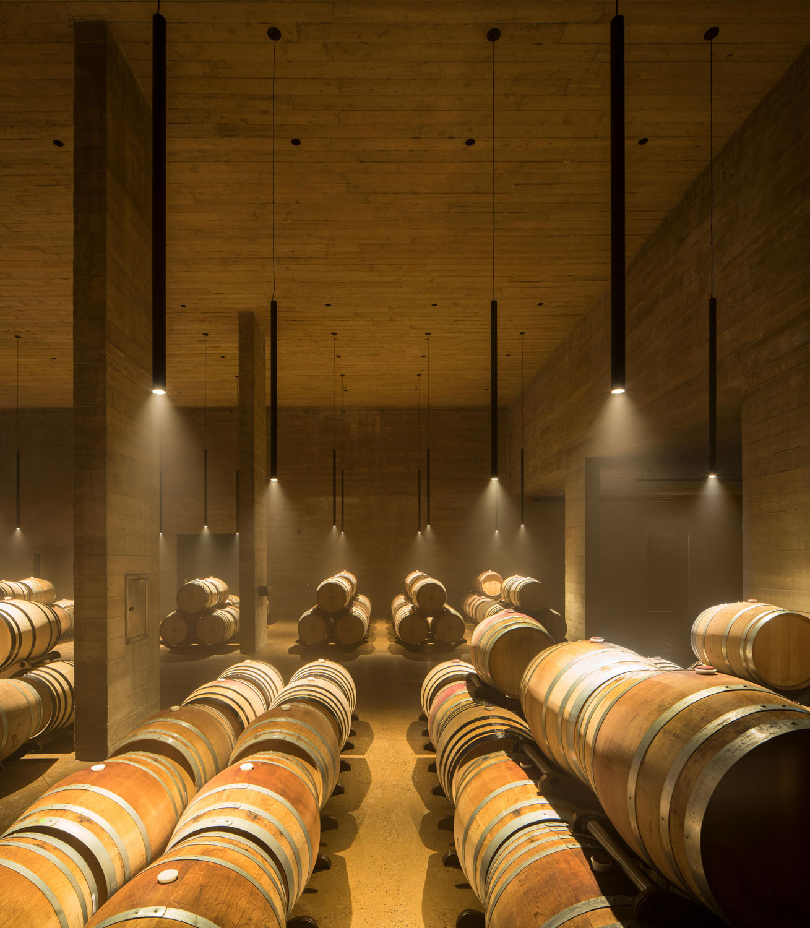
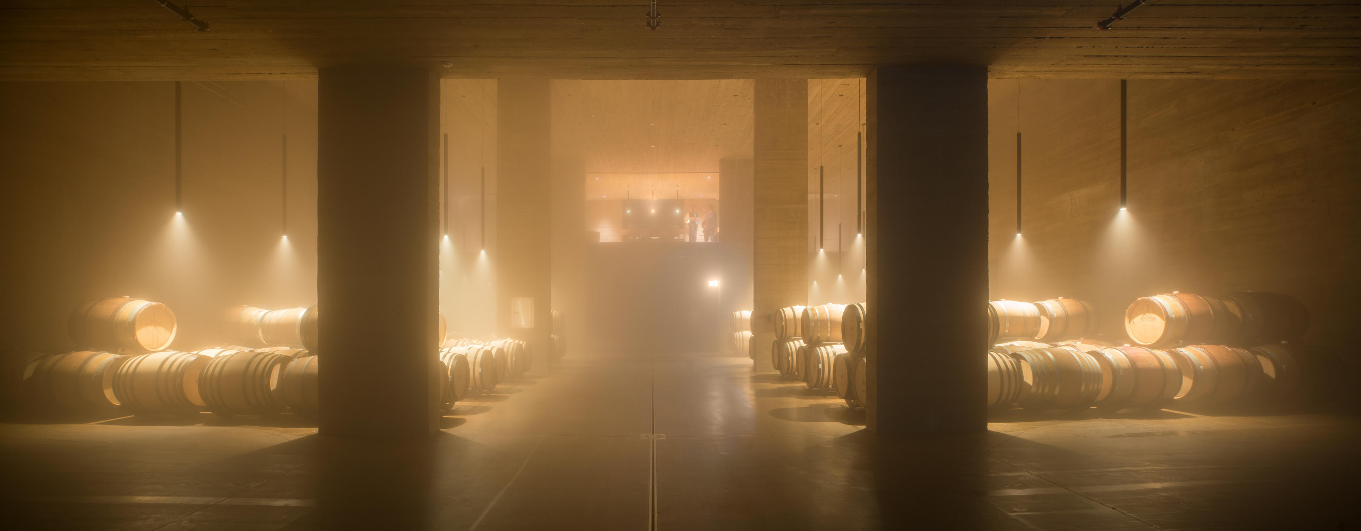
Throughout its 34,800 square feet, the winery’s office, wine lab, and visitor spaces are woven into the manufacturing areas, including a tasting room, dining room, and visitor walkways that offer intimate glimpses of the production process. The design’s central “fracture” allows for an expansive line of clerestory windows, increasing natural daylight intake into the production areas, as well as opening impressive views of the surrounding vineyards and natural landscape.
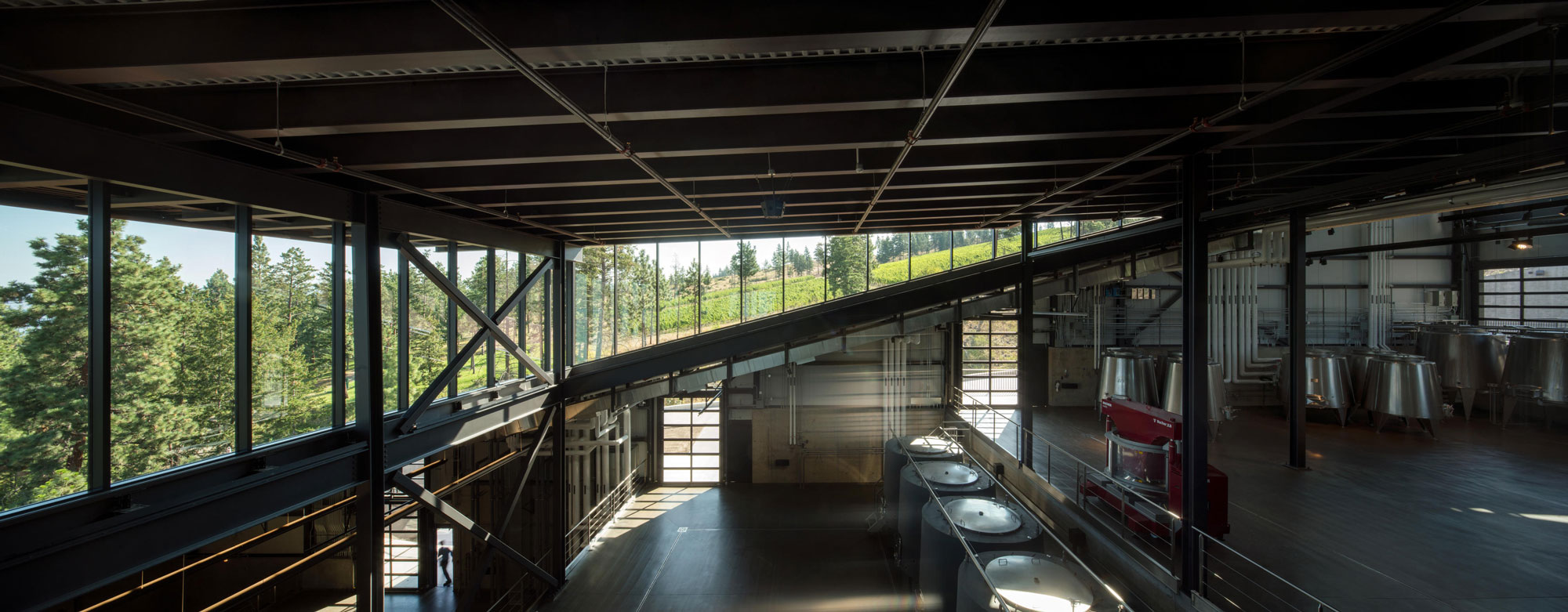
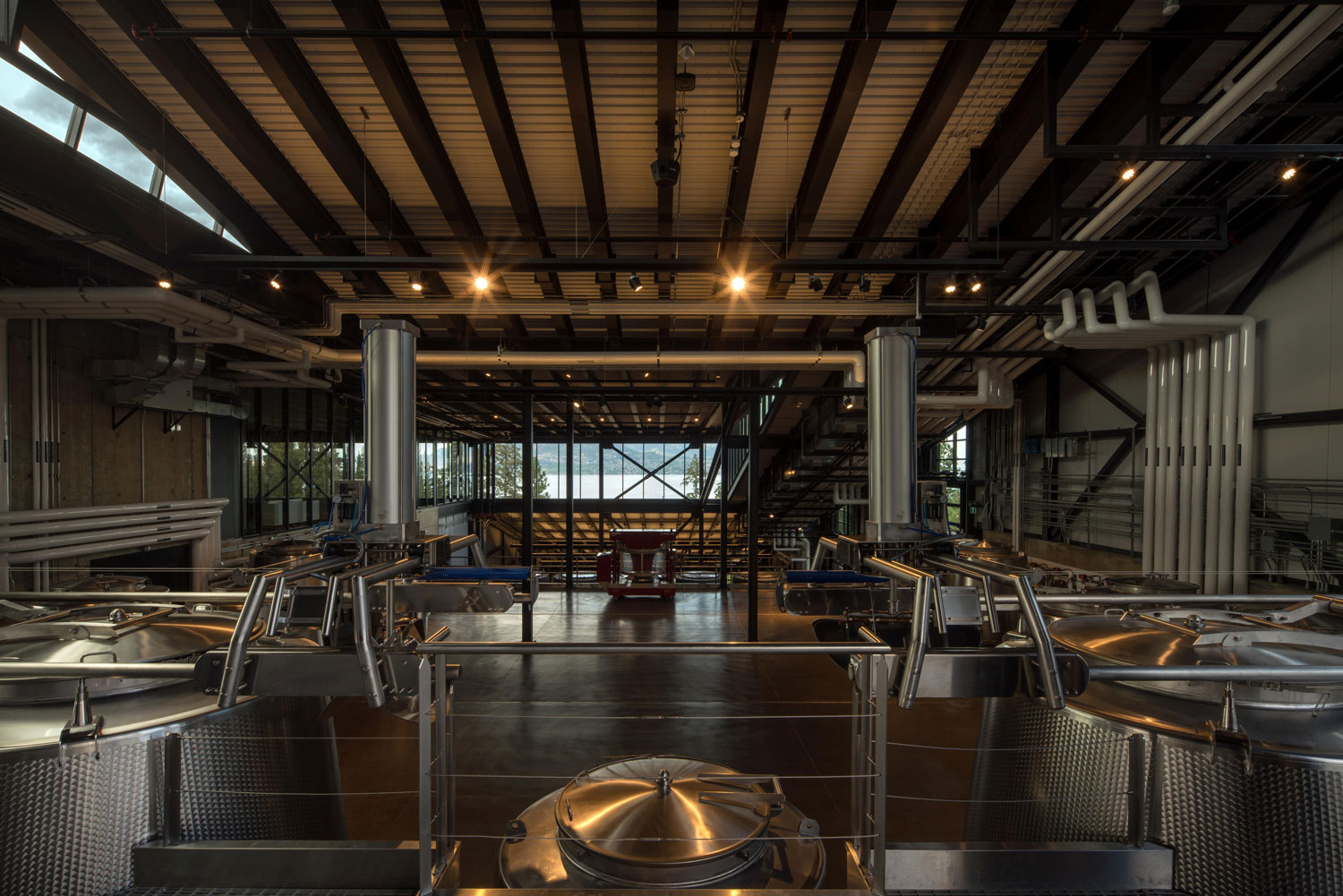
The building’s exterior is cladded with obsidian-painted structural steel, while weathered corrugated steel is used for siding and roof overhangs.
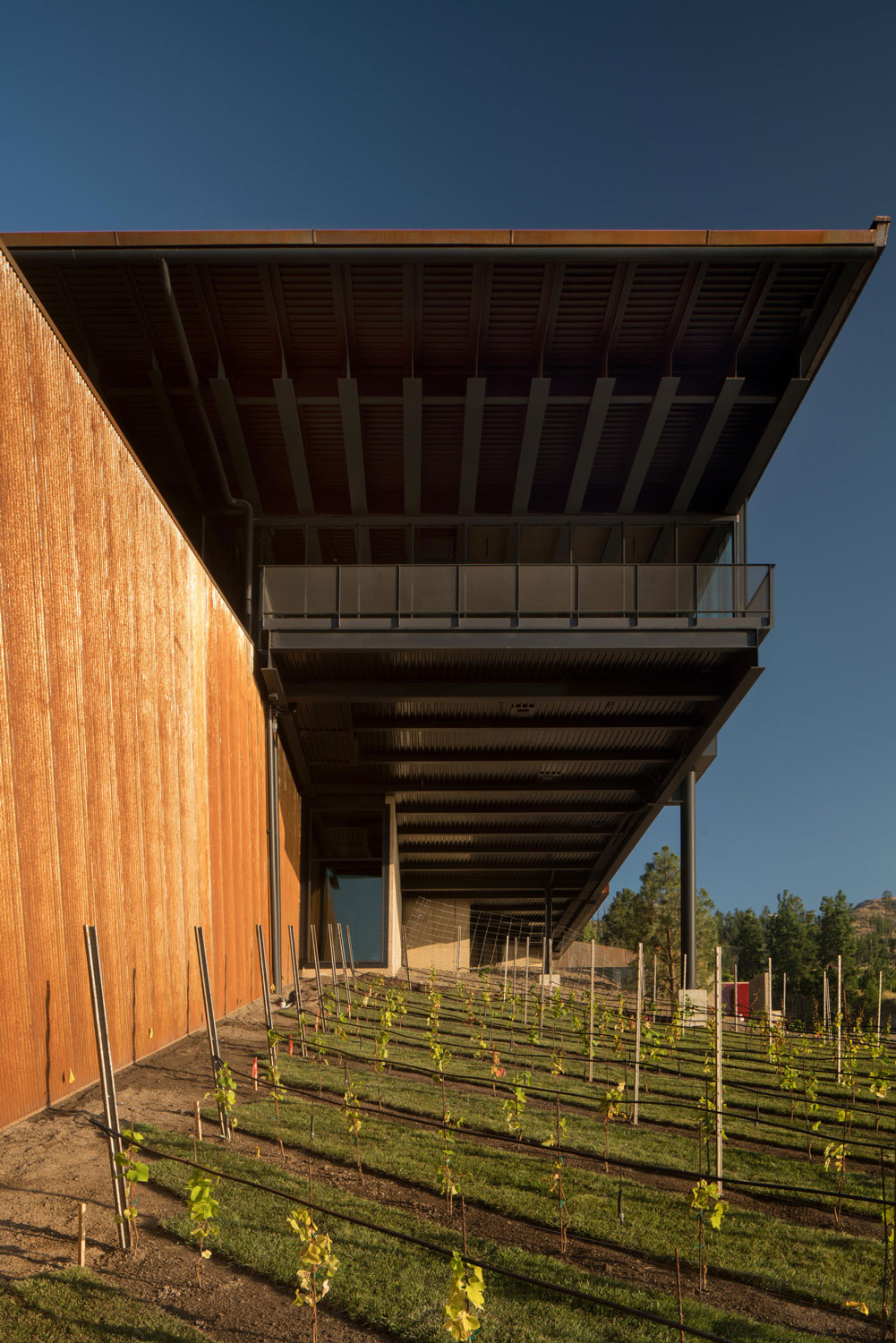
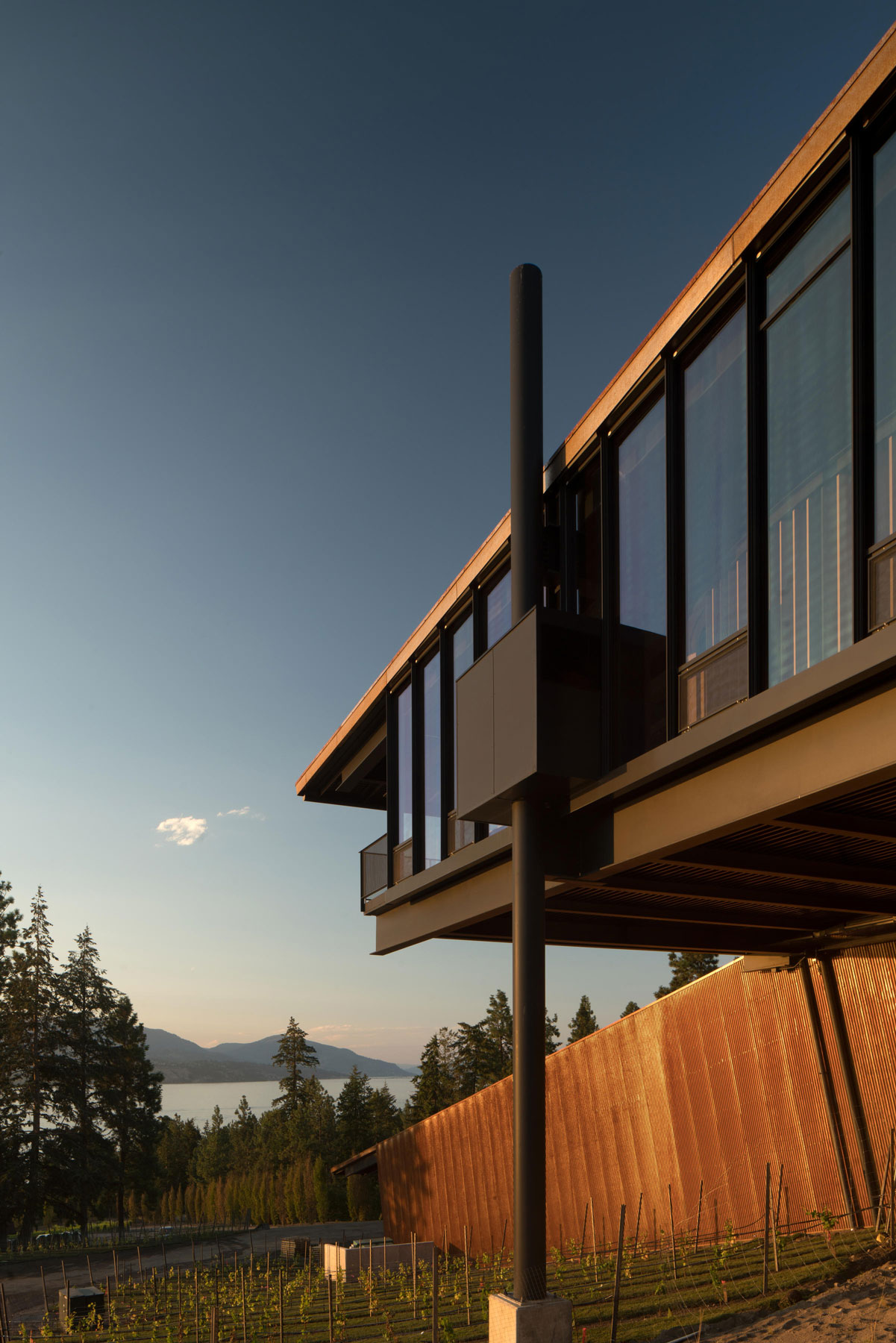
Visitors enter the facility through a rough-formed concrete tunnel and then to a private tasting room accented by a glass and perforated-steel wall that overlooks the barrel storage area.
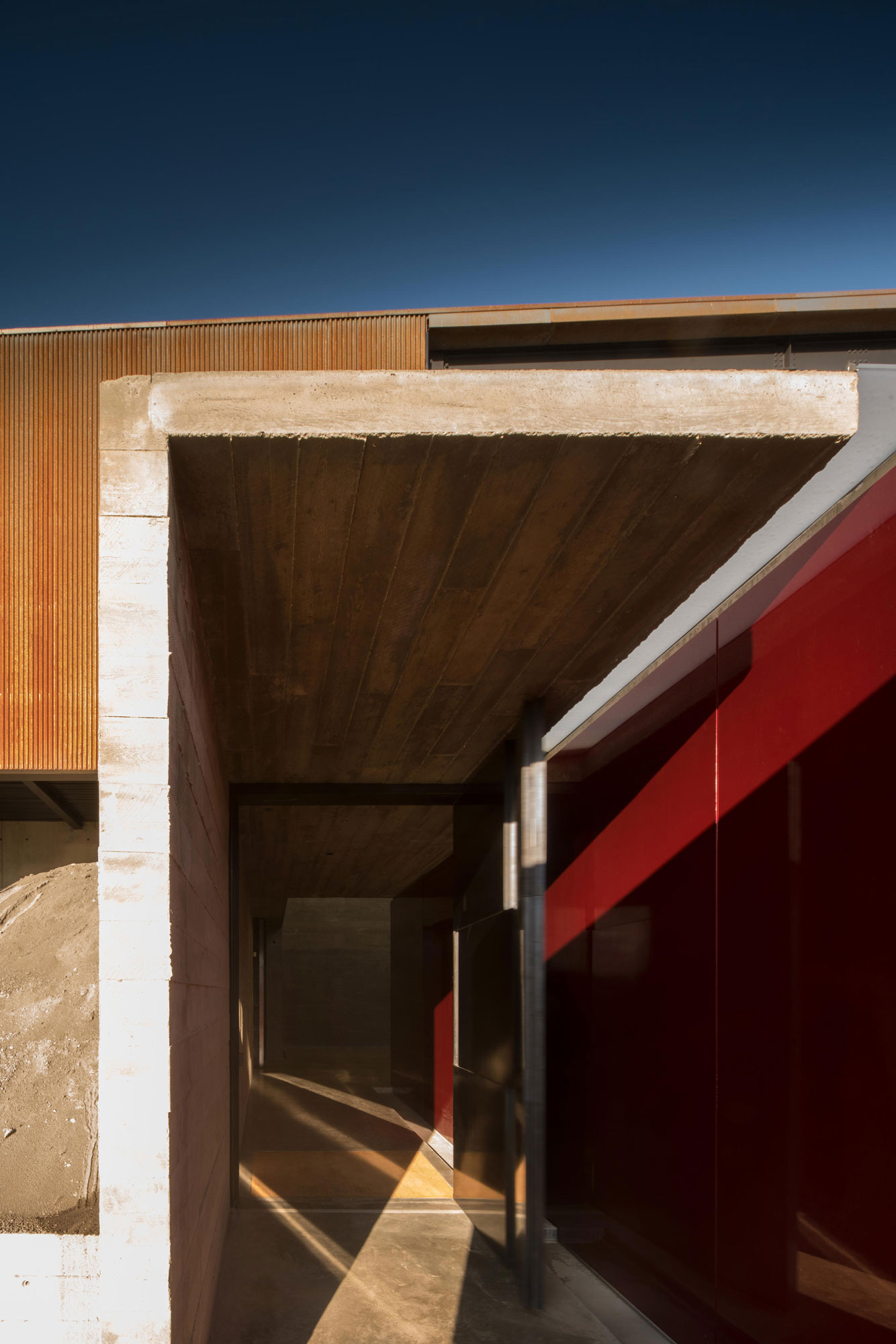
A custom-designed and fabricated spiral steel staircase leads up to a larger tasting room and visitor experience area with perforated steel on the outside and solid steel inside. The form of the staircase was inspired by the stainless steel filtering equipment used in the wine industry, as well as by the Fibonacci sequence that reflects how grapevines propagate.
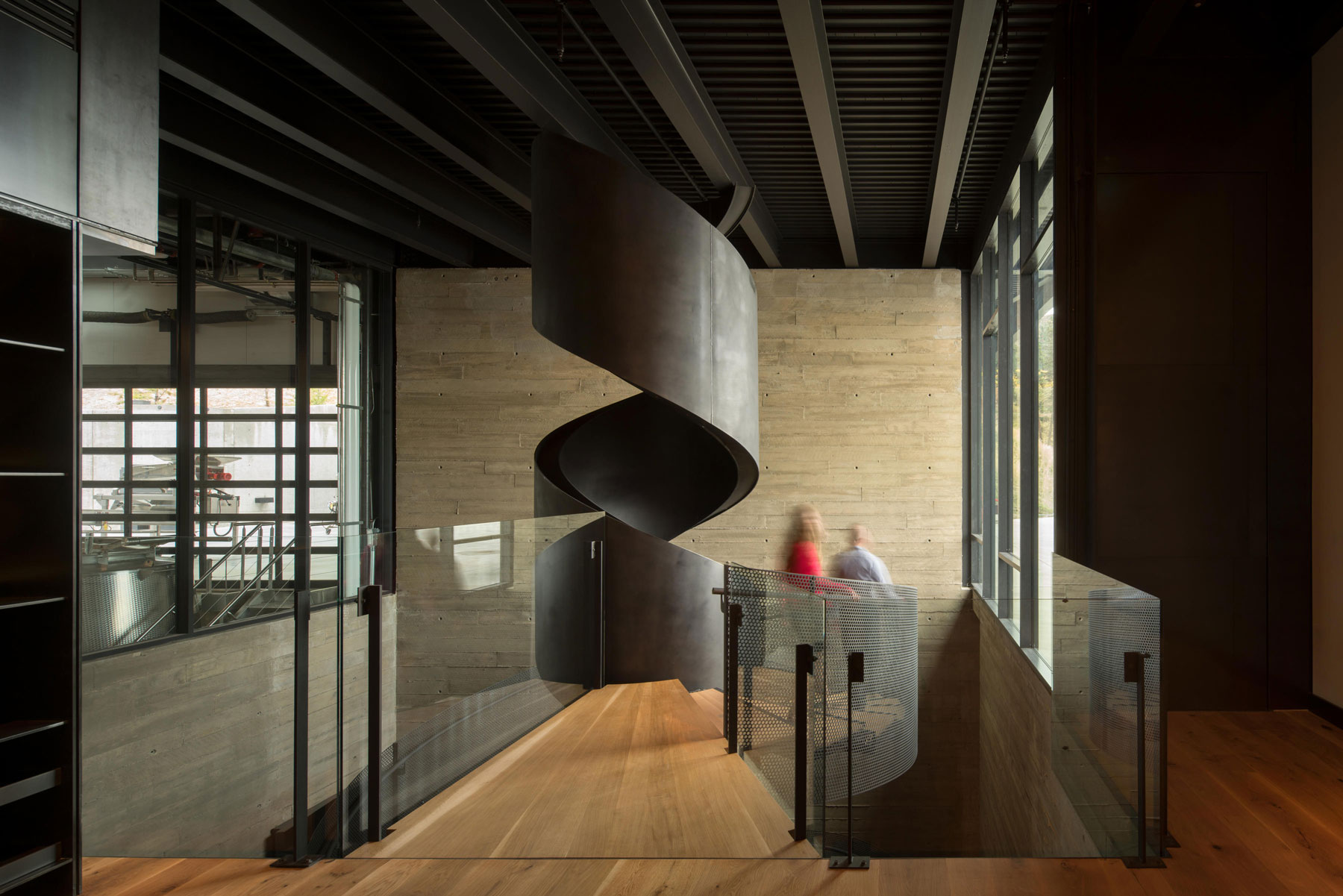
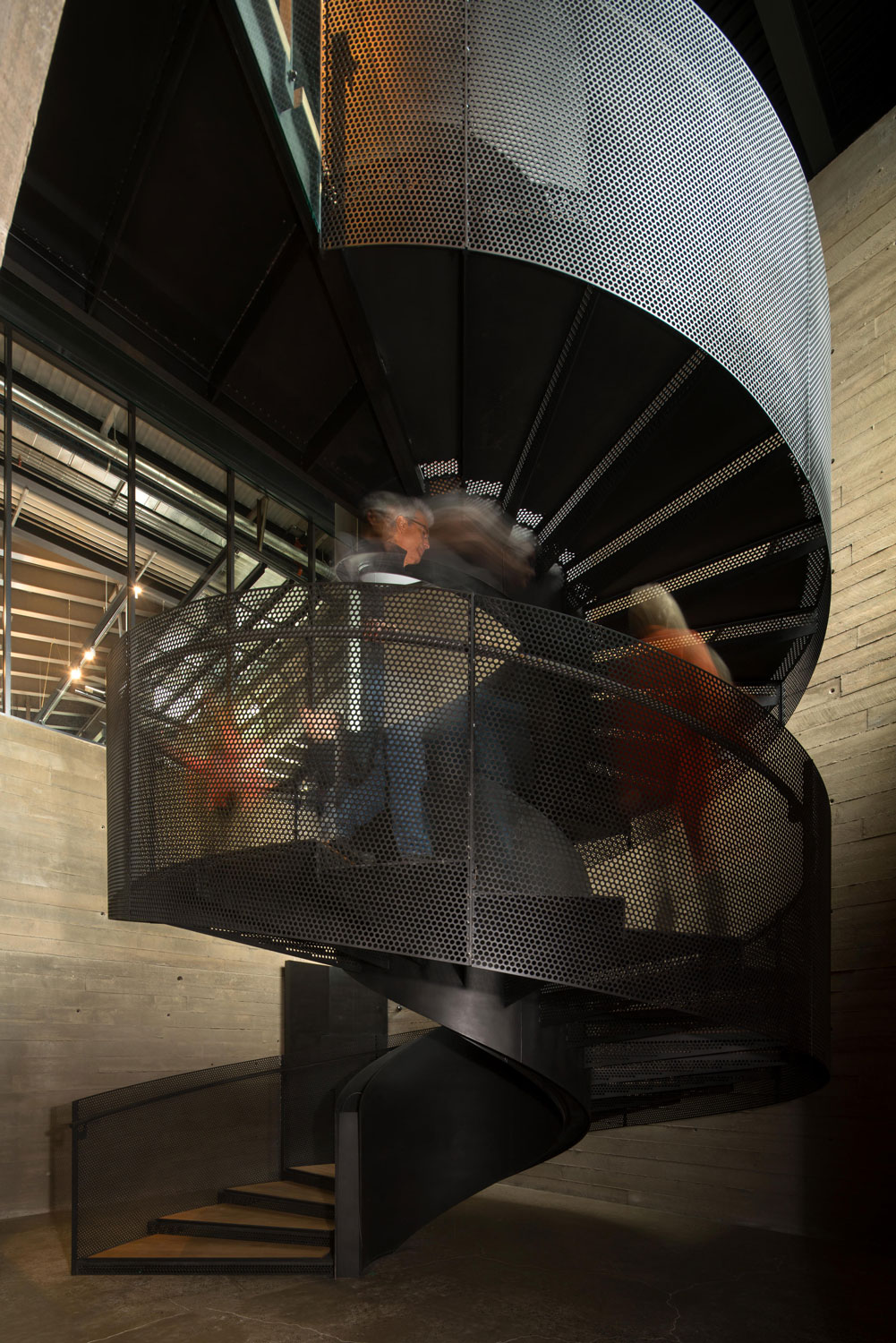
Much like the building itself, interior details tell the story of the bespoke, high-quality winemaking process that VMF Estates has worked for decades to refine.
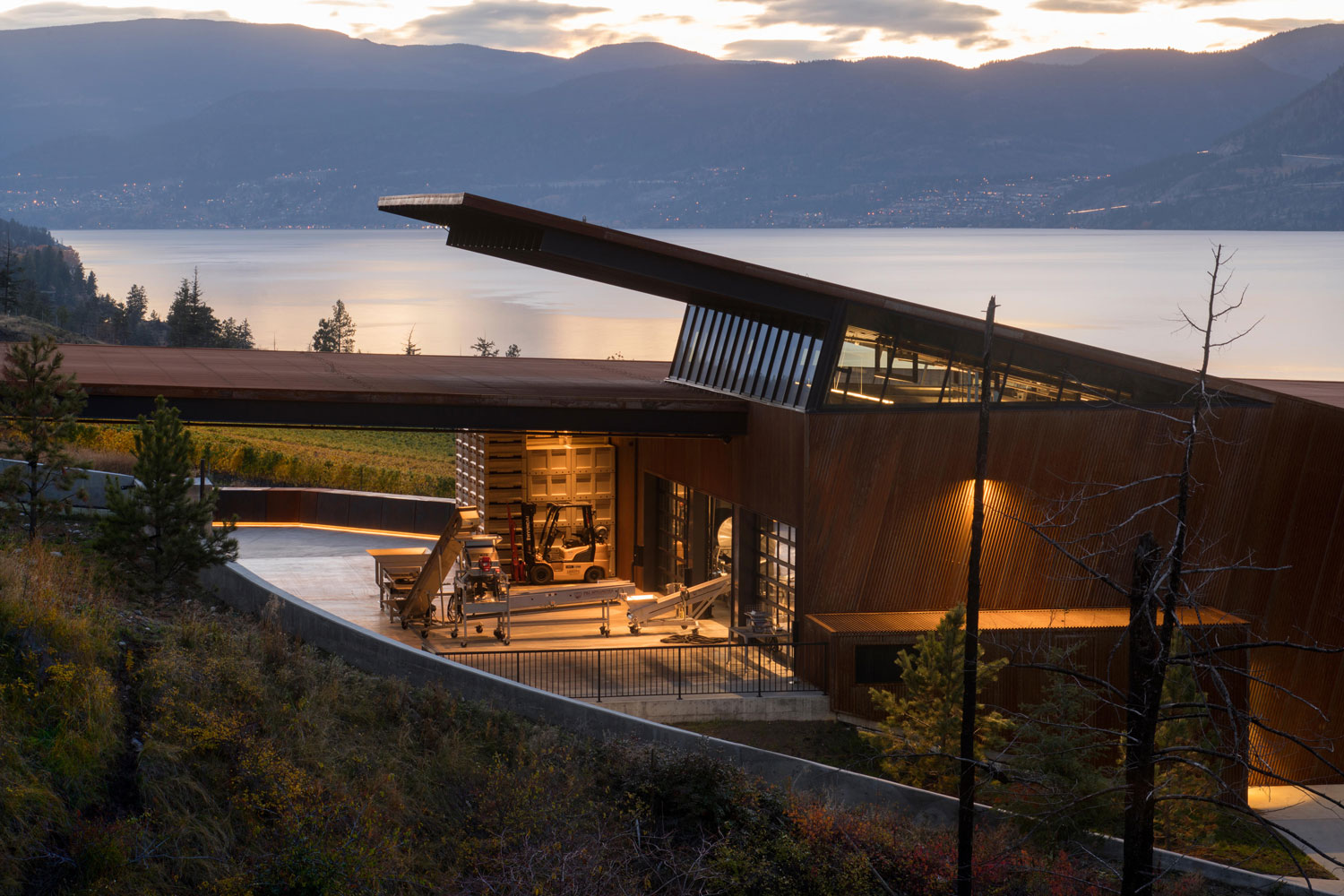
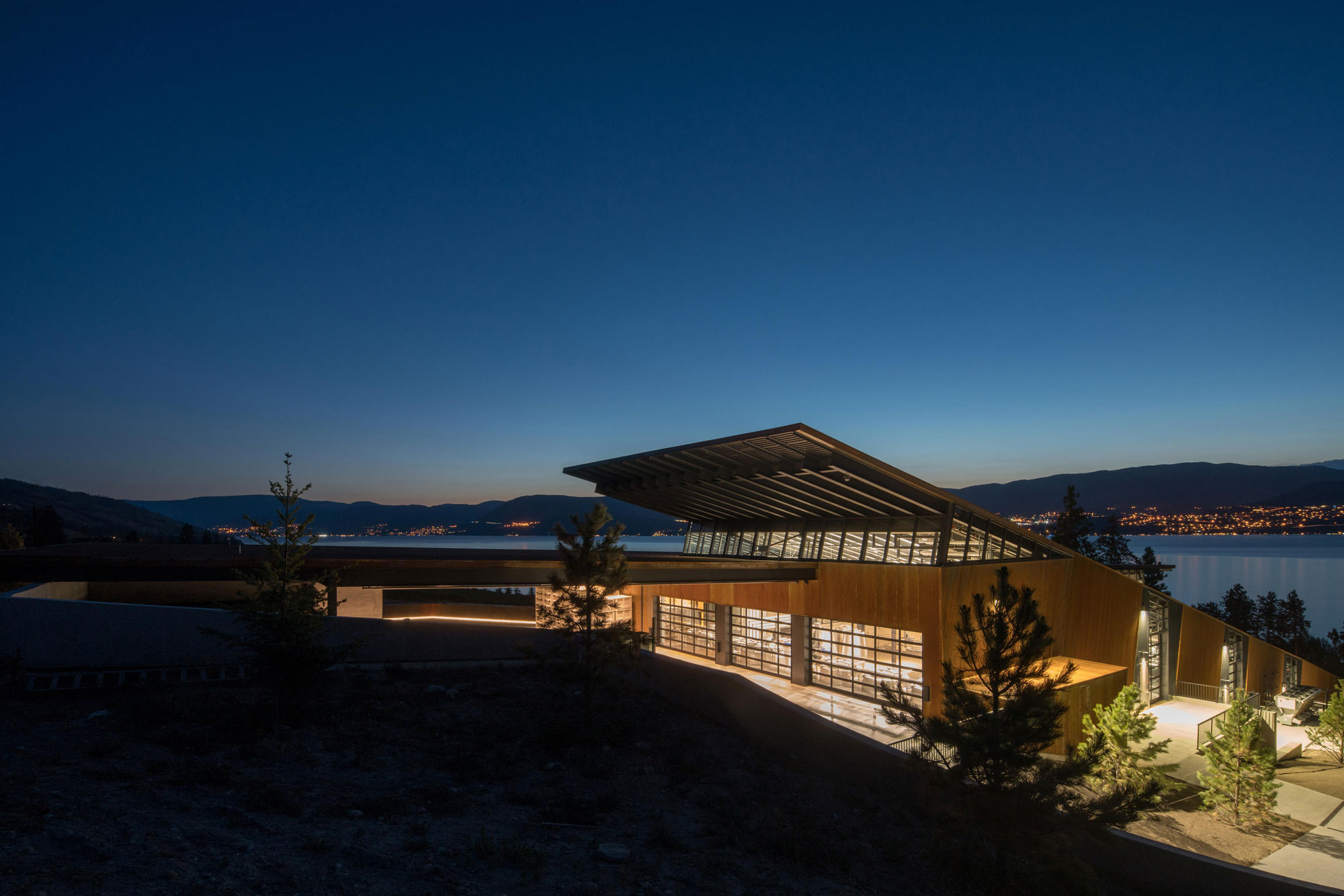
Project Credits
Completed: 2016
Project Size: 34,800 SF
Project Team: Tom Kundig, FAIA, Design Principal; Steve Grim, AIA, LEED® AP BD+C, Project Manager; Michael Picard, LEED® AP and Wonsik Lee, Project Staff
Contractor: PCL Construction
Consultants: Meiklejohn Architects, Inc., Associate Architect; GCA Architects, Interior Design; Paul Sangha Landscape Architecture, Landscape Architect



