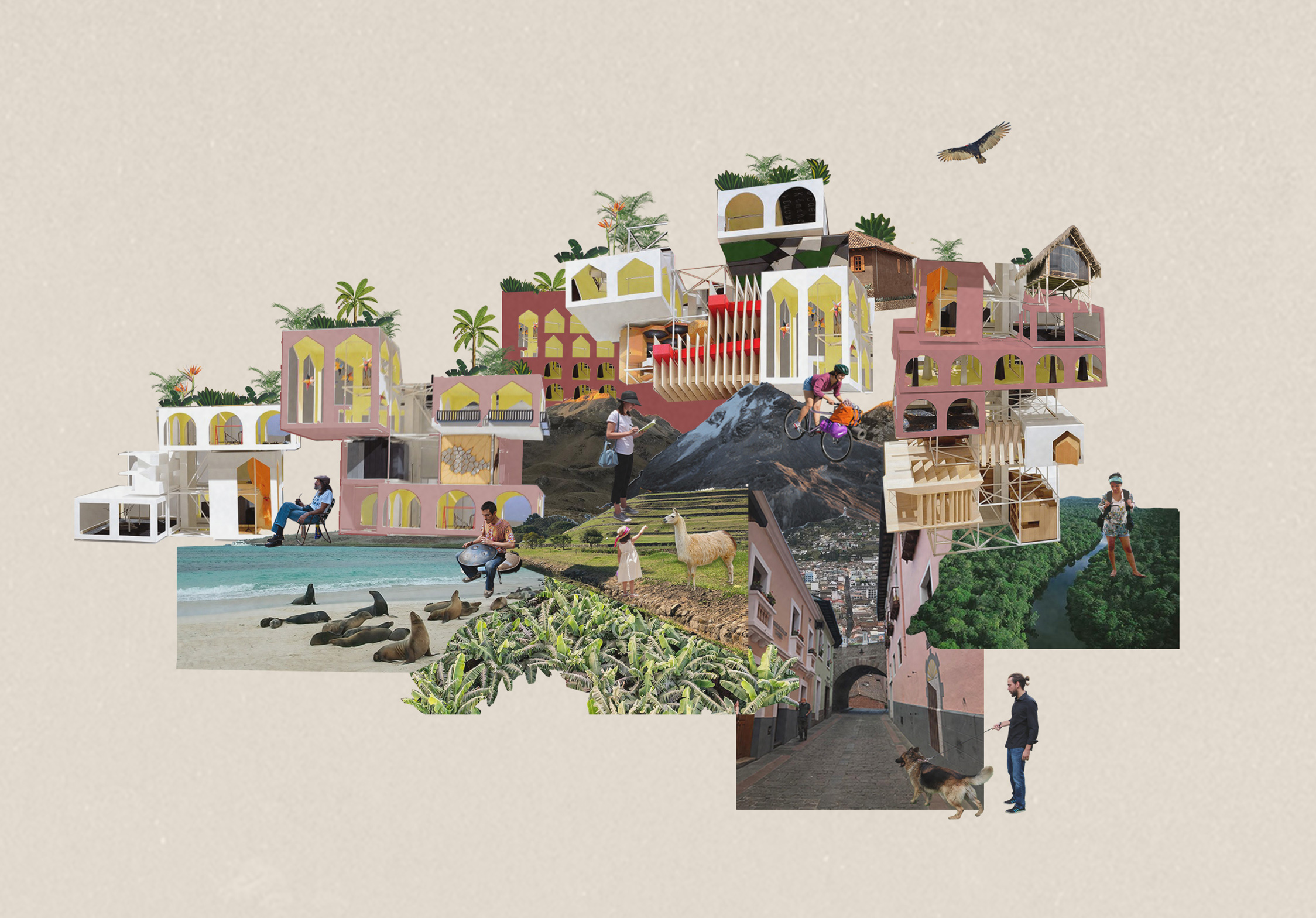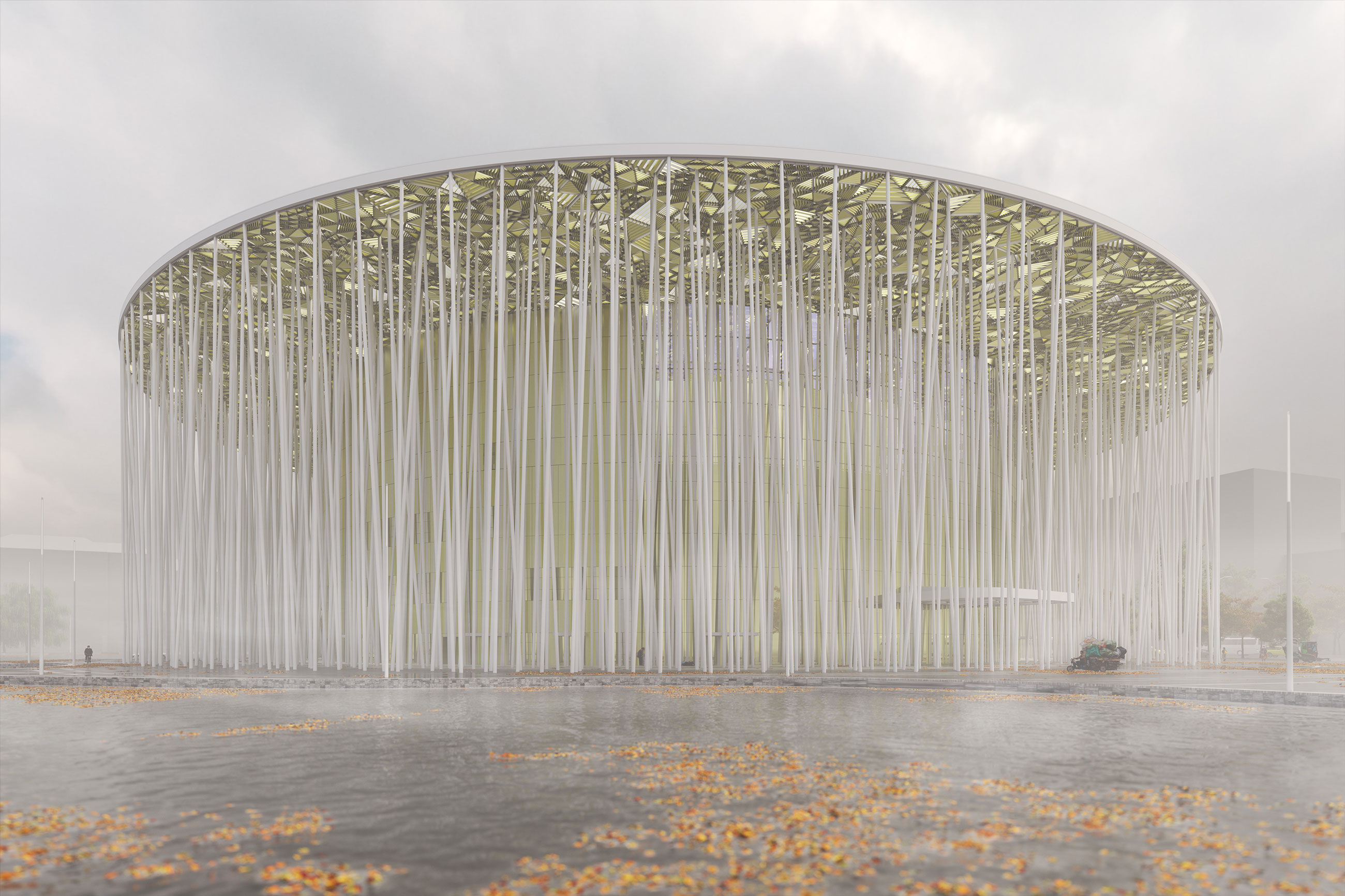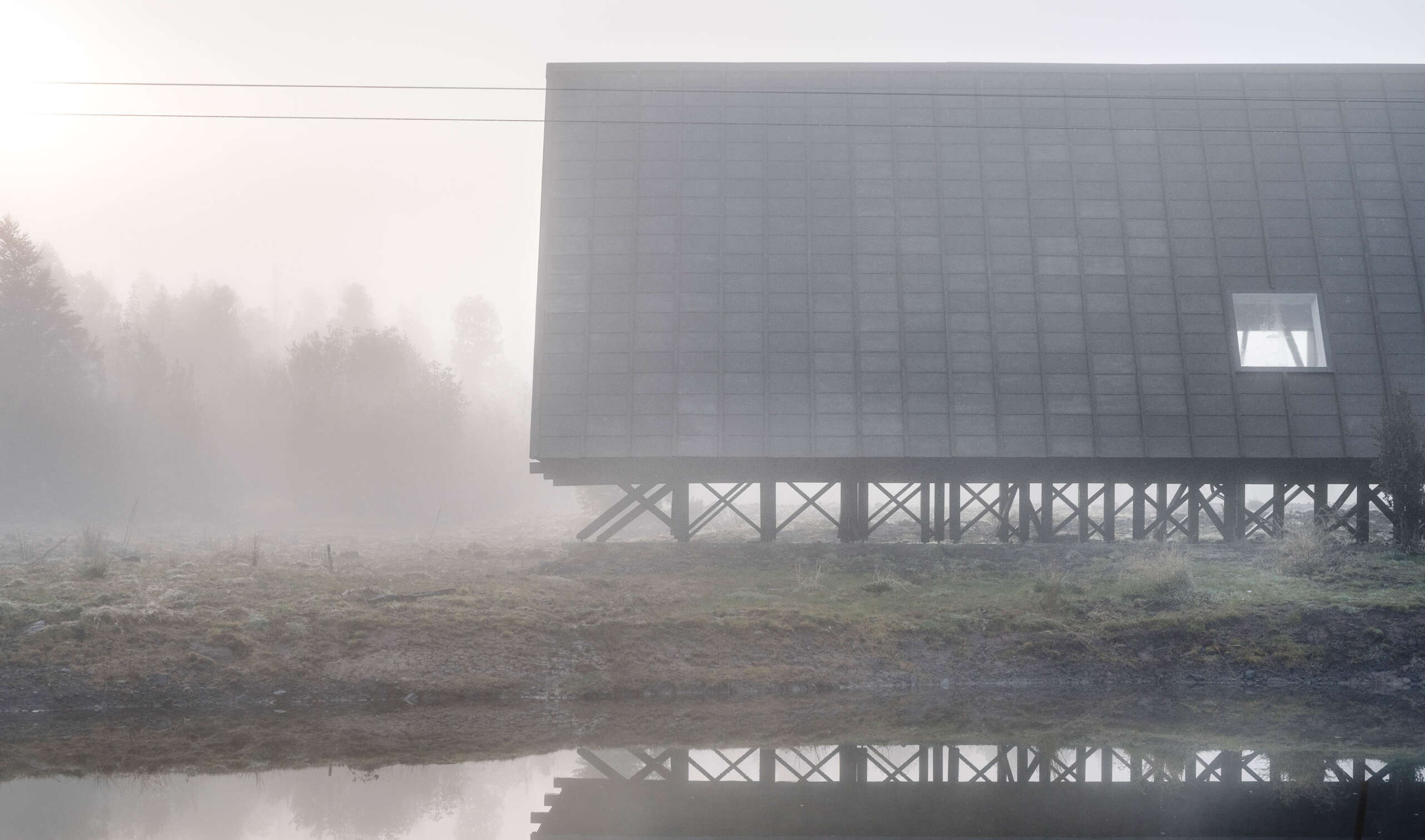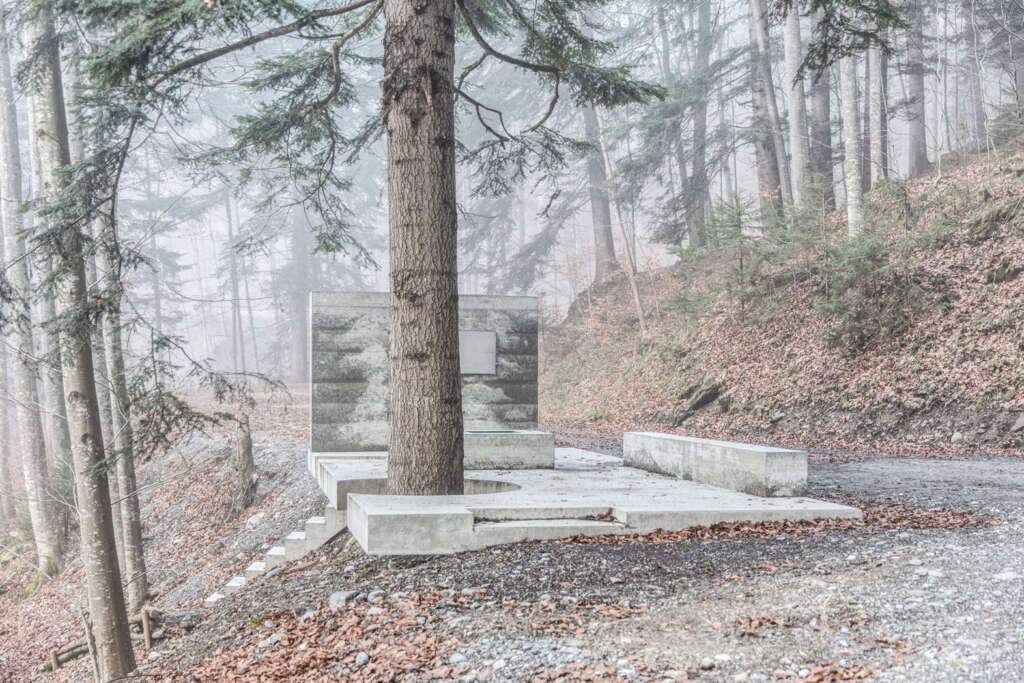
Masella Cabin
Architect: marte.marte architekten
Location: Dafins, Austria
Type: Rest Area
Year: 2019
Images: Faruk Pinjo, Stefan Marte
Collective memory in abstract
The following description is courtesy of the architects. Above the church in Dafins, there is a gently sloping road that leads first across meadows and then through the forest towards Frödisch stream to the shady side of the village nestled in the Alpine foothills. The road was built in the 1920s by the village of Sulz so that in winter, wood could be transported down to the valley by horses and hand-drawn sledges. After 1960 impassable for a long time due to damage, the old loggers’ road is today intact again and provides access to several sections of the scenic recreation area on the Masella ridge.
On the Masella—the name comes from the Rhaeto-Romanic word for cheek—a simple wooden cabin provided the raftsmen and timber workers with a place to rest and warm up. Sitting on the bench that ran around the central fireplace, the workers warmed and fortified themselves with food and spirits. This arduous trade has long since become a thing of the past, yet a tangible spatial sculpture, constructed entirely in one material, still reminds us today of the Masella cabin which once stood here. In this object which oscillates between art installation, memorial and rest area, Marte Marte gives form to the collective memory of a post-agrarian society, pours it into massive, clear shapes and places it slightly overhanging on a steep slope.
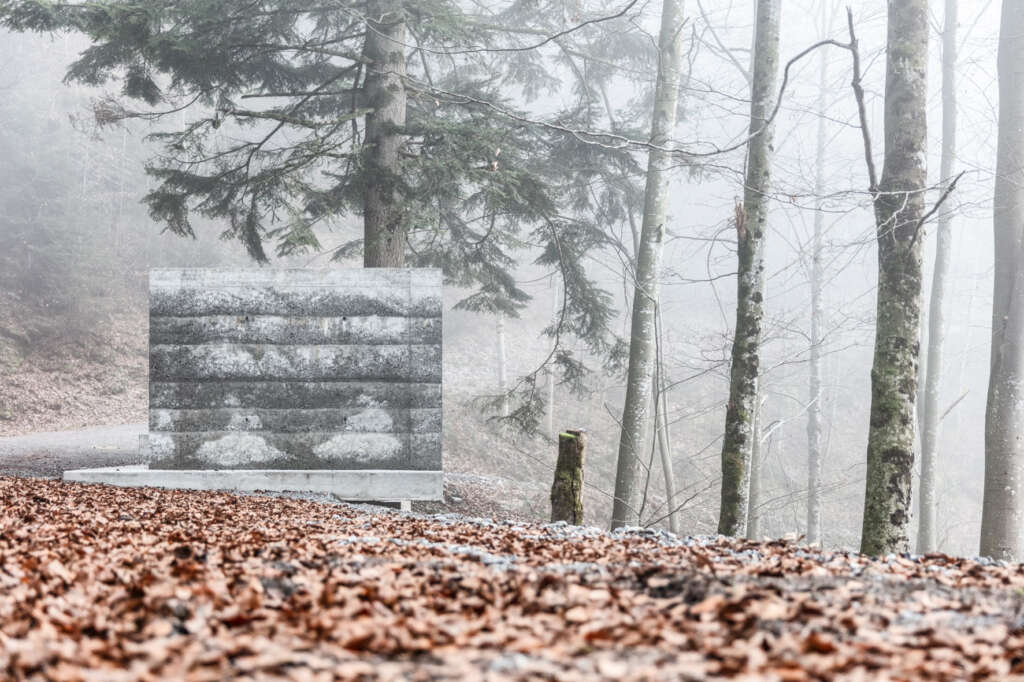
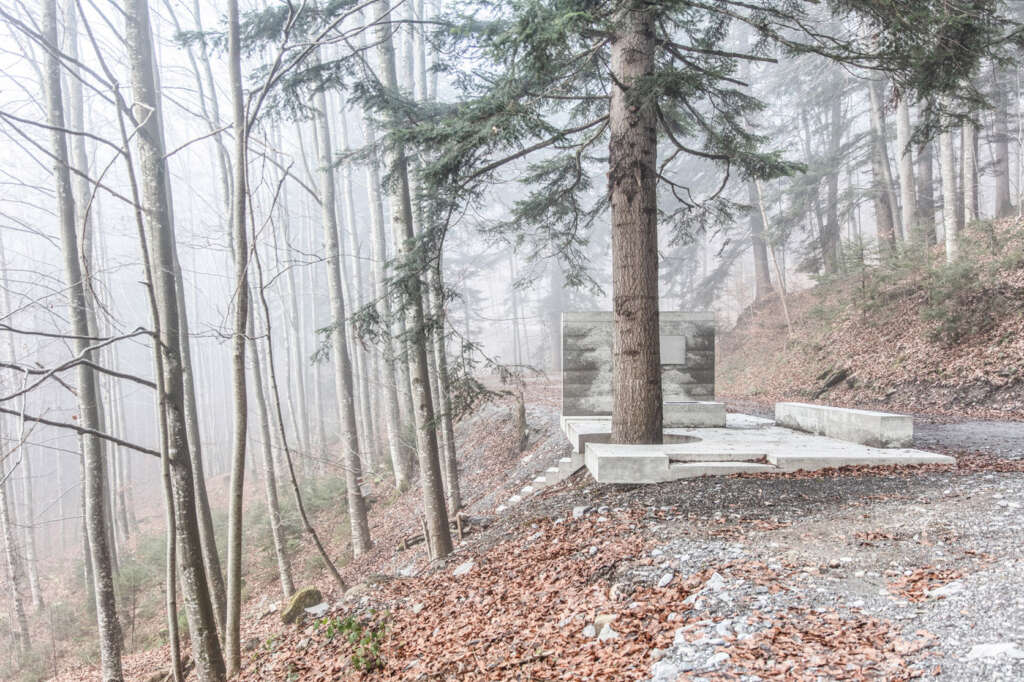
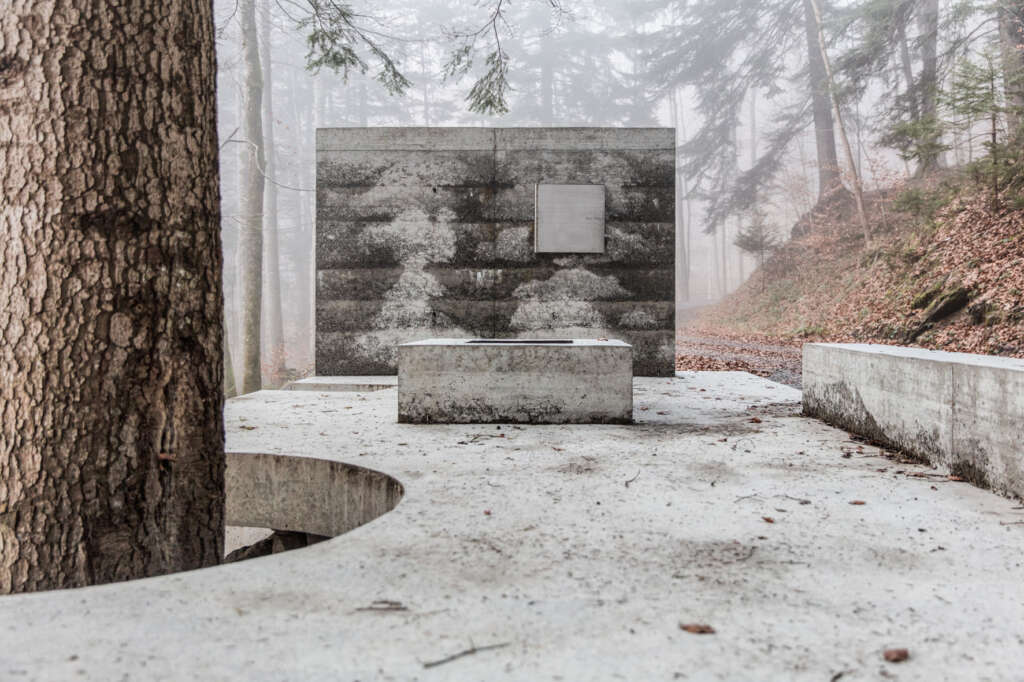
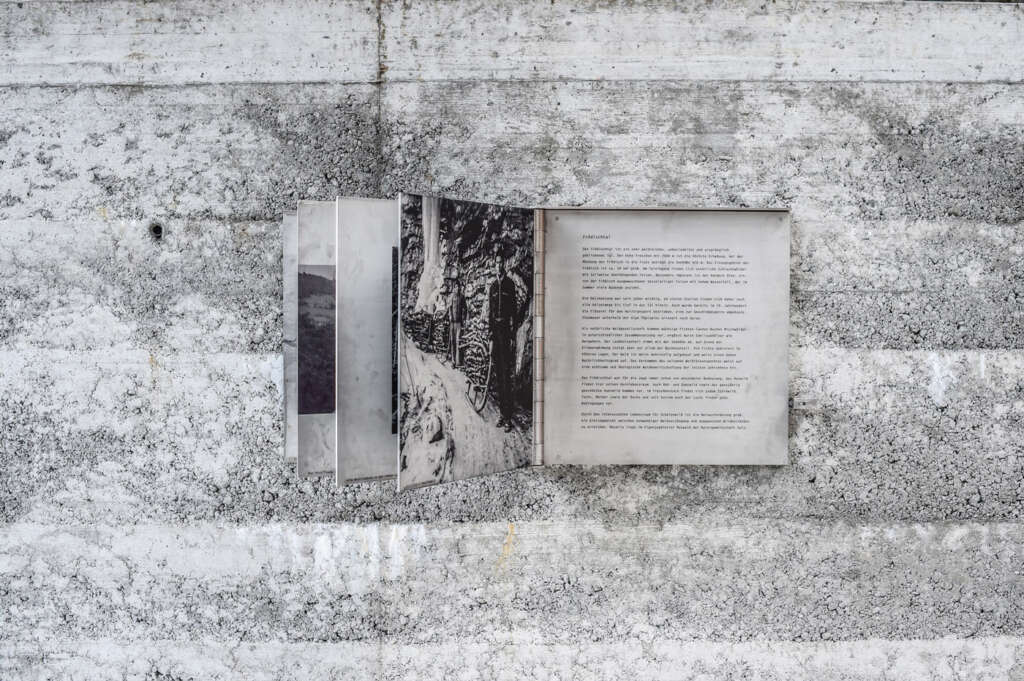
Two hard, practically indestructible materials—concrete and chrome steel—preserve, in the form of an abstract base, the fragile memory of snowy winters, the hard physical labour of men and animals alike, and the austerity and simplicity of life. The composition of the spatial figure draws an imaginary outline in the air of the former winter shelter. In a similar manner to the envisioned movements frozen in motion by the cold, the fragments come together to form a new whole: from the wall slab made of haptic tamped concrete and the trough-like fireplace to the foundation slab with cutouts to a section of the bench that ran around the fireplace. One cutout is a notch surrounding a fir tree that integrates it into the ensemble. The deep-rooted tree symbolically anchors the object into the forest floor, thus in a way incorporating the three-dimensional angle into the Masella ridge. The other incision is built in response to a narrow, steep forest path and provides access to the object via a small set of stairs.
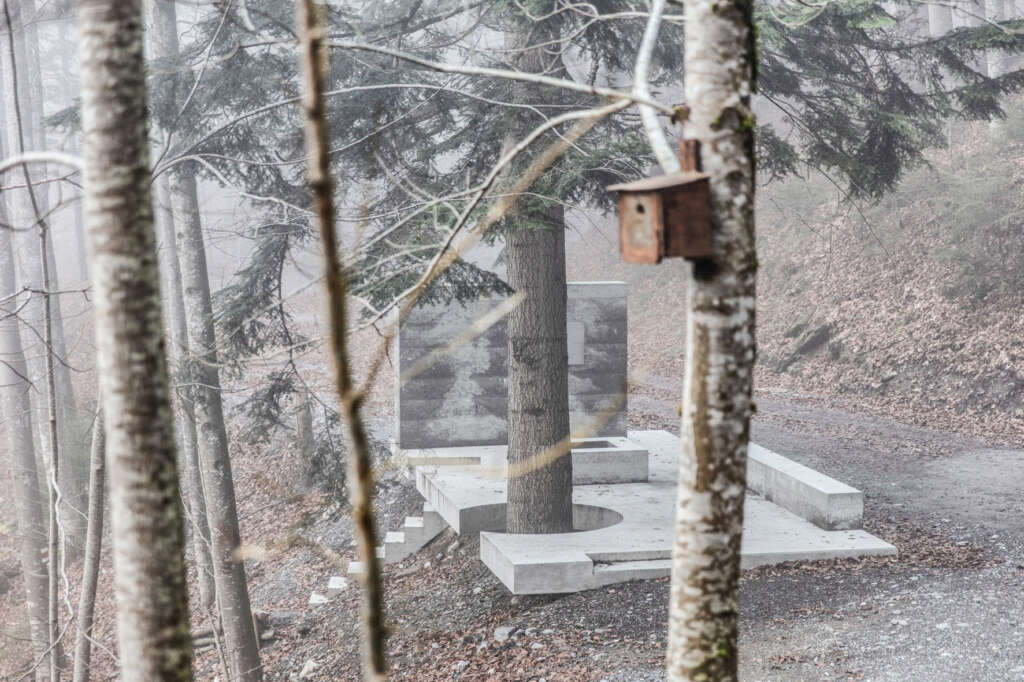
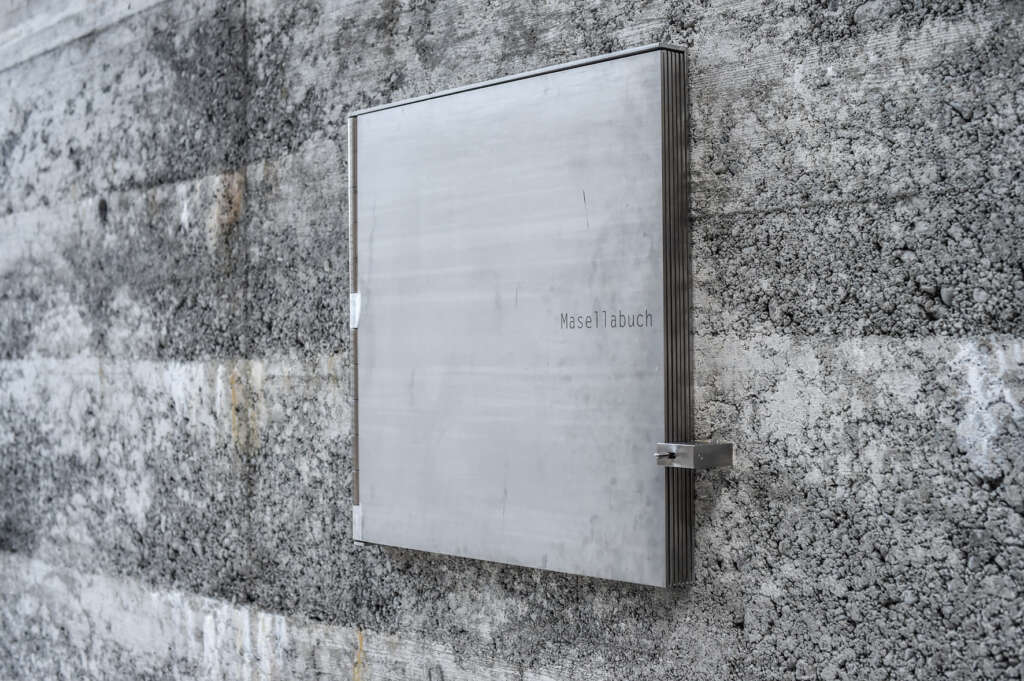
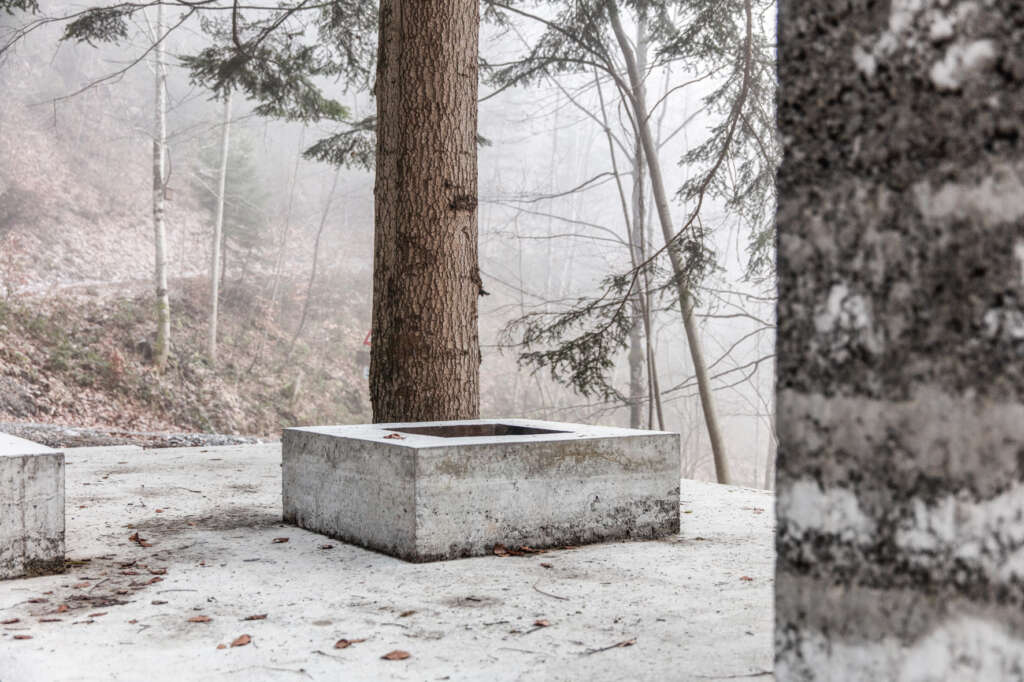

Hikers can learn more about the history of the site and the Masella cabin in the beautifully crafted Masella book—explanatory texts and photos are engraved into the thick chrome steel plates, and the craftsmanship and attention to detail lead visitors to handle them with extra care. The photographs illustrate the working conditions that existed at the time and depict the people and the clothes they wore in times of precarious living conditions. Without wishing to romanticise, but with a respectful tone and a keen sense of the abstraction of form and content, the redefined site narrates its own memorable story.
Text written by Marina Hämmerle
Project Details
- Project Name: masella cabin
- Office Name: Marte.Marte Architects
- Office Website: www.marte-marte.com
- Social Media Accounts:
- Instagram: marte.martearchitects
- Facebook: martemarte.arch
- Completion Year: 2019
- Project location: Dafins, Austria
- Photo Credits: Faruk Pinjo
- Website: https://www.farukpinjo.com/
- Photo Credits: Stefan Marte
- Website: https://www.marte-marte.com/

