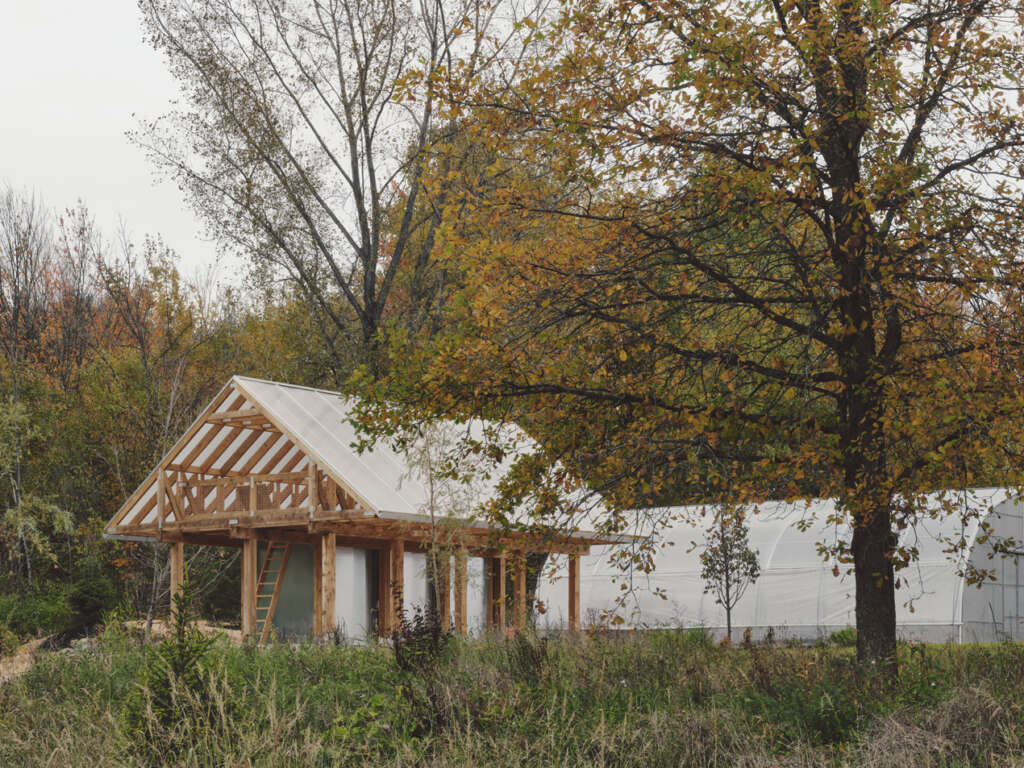
Melba Pavilion
Architect: Atelier L’Abri
Location: Frelighsburg, Québec, Canada
Type: Pavilion
Year: 2024
Photographs: Alex Lesage
The following description is courtesy of the designers. Atelier L’Abri presents the Melba Pavilion, an integral addition to Maison Melba and the final architectural element of this unique transformation story initiated in 2020 between Simon Desmarais, founder of Maison Melba, and the Montreal-based architecture office. Nestled among the meadows, the garden pavilion stands as a minimalist wood construction designed to support the site’s small-scale vegetable production, which embodies the philosophy of sustainable regeneration and self-sufficiency behind the whole initiative.
Located in the picturesque agricultural landscape and orchards of Frelighsburg, in Southern Quebec, Maison Melba is a soon-to-be LEED Platinum-certified retrofit project that includes a residence, studio, workshop, and culinary production space. The pavilion completes this vision of living and working spaces and serves the outdoor activities that contribute to the ecological autonomy and resilience of the entire site. Completed a year prior, Maison Melba is both a home and a location open to the community to foster the development of collaborative projects.
The small 45m2 structure is placed alongside a greenhouse, facilitating efficient food production and promoting responsible cultivation practices. The landscape design, conceived by local permaculture experts Écomestible, follows principles of ecological, edible, and regenerative landscaping. Resilient native species surround the pavilion and integrate it within its natural environment.
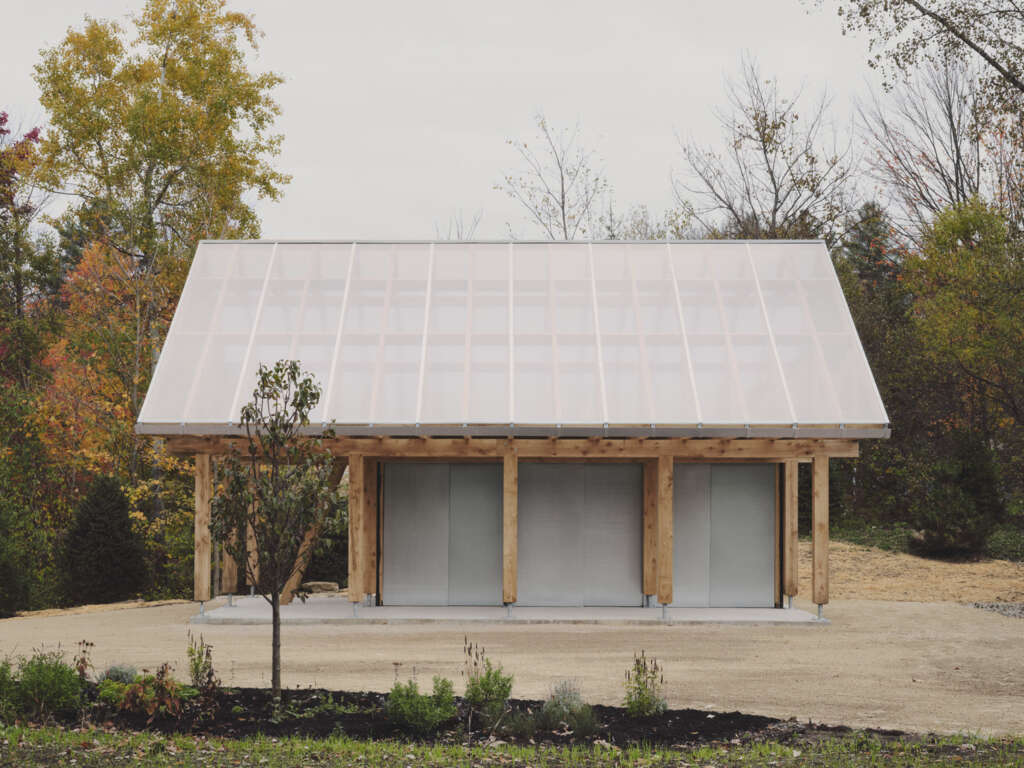
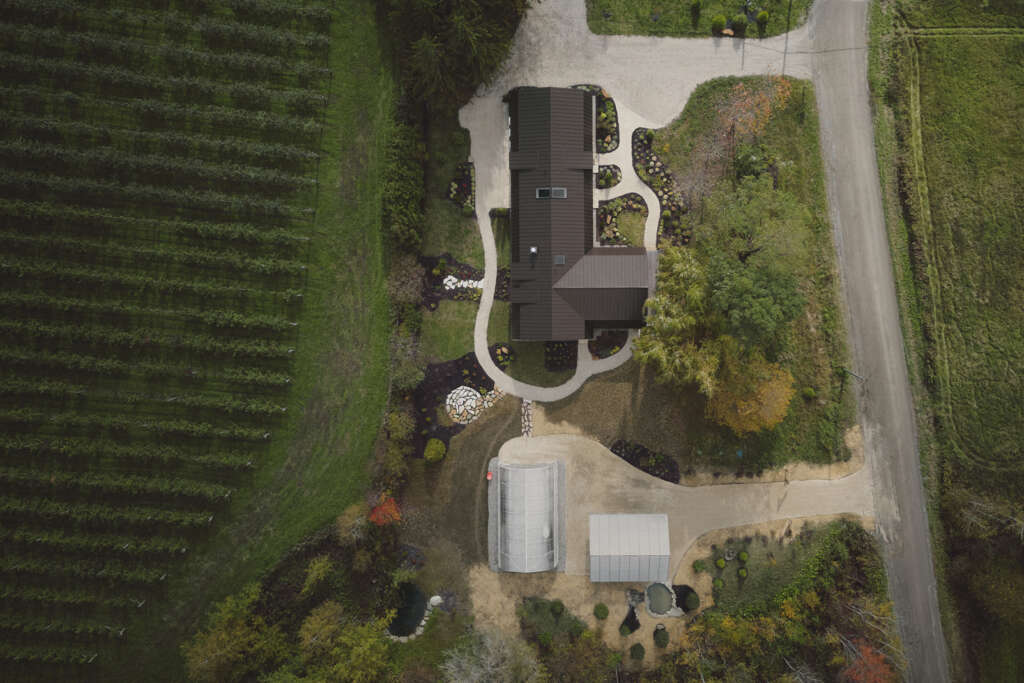
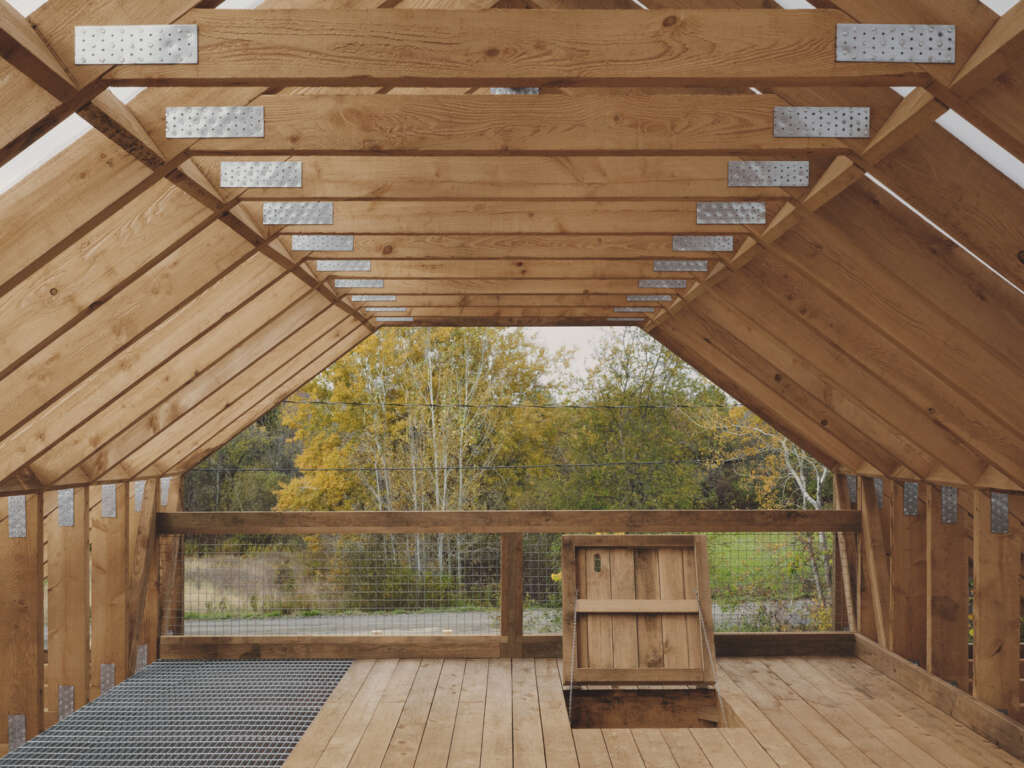
Simplicity in concept and construction
The Melba Pavilion exemplifies simplicity and elegance through its use of readily available, cost-effective materials. The design is inspired by the rhythmic repetition of trusses that were stripped during the renovation work of the old home, resulting in a unique functional structure. The pavilion’s large timber frame, built from local hemlock wood, becomes a sculptural element in the landscape, establishing a connection between the garden and the main house. The essence and dimensions of wood reflect the new exposed structural elements of Maison Melba’s interiors, while the use of galvanized steel panels and polycarbonate translucent roof panels ensures durability and creates a dialogue with the adjacent greenhouse.

Introducing the Wandering Series:
Architecture Guides for Architecture Lovers
Explore all our guides at avontuura.com/shop
The ideas behind the Melba Pavilion concept align with Kenneth Frampton’s “Studies in Tectonic Culture”, with an emphasis on the expressive potential of construction and the importance of materials and their assembly in defining a building’s character and impact. The pavilion is inspired by vernacular roof assemblies reinterpreted as an open inhabitable space, with large eaves protecting the open area below, and naturally creating a versatile work area sheltered from the elements. This design approach follows basic sustainable and resilient construction principles essential in Nordic climate, highlighting their practical and poetic aspects. In this regard, the Melba Pavilion stands as an homage to traditional details, local craft, and the element of the roof as the prototypical form of shelter.
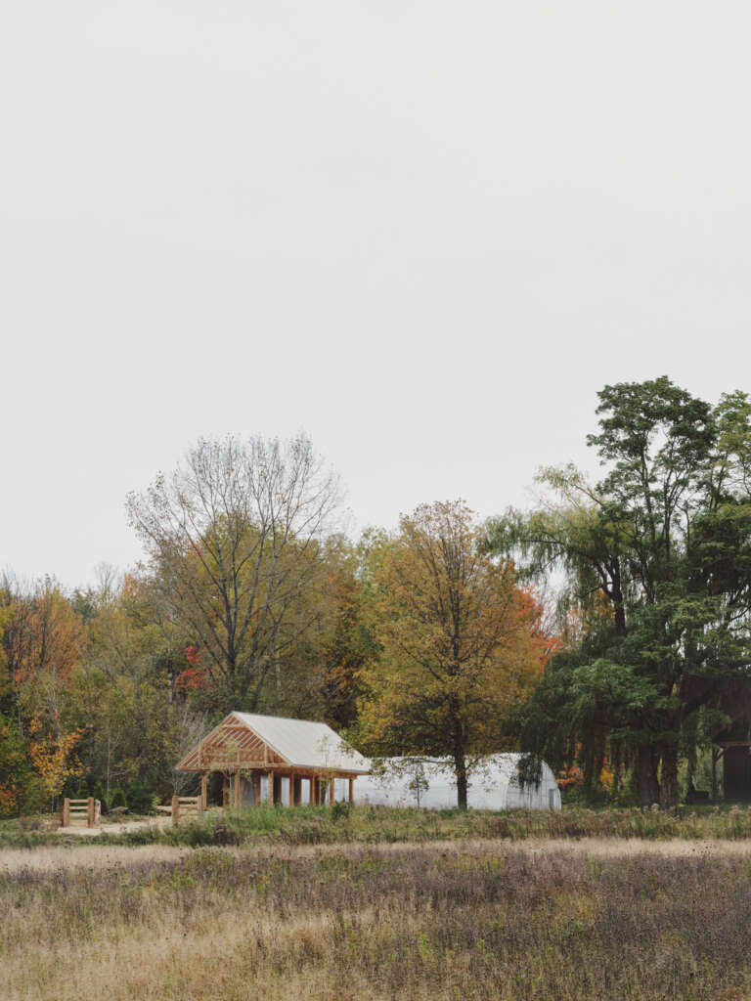
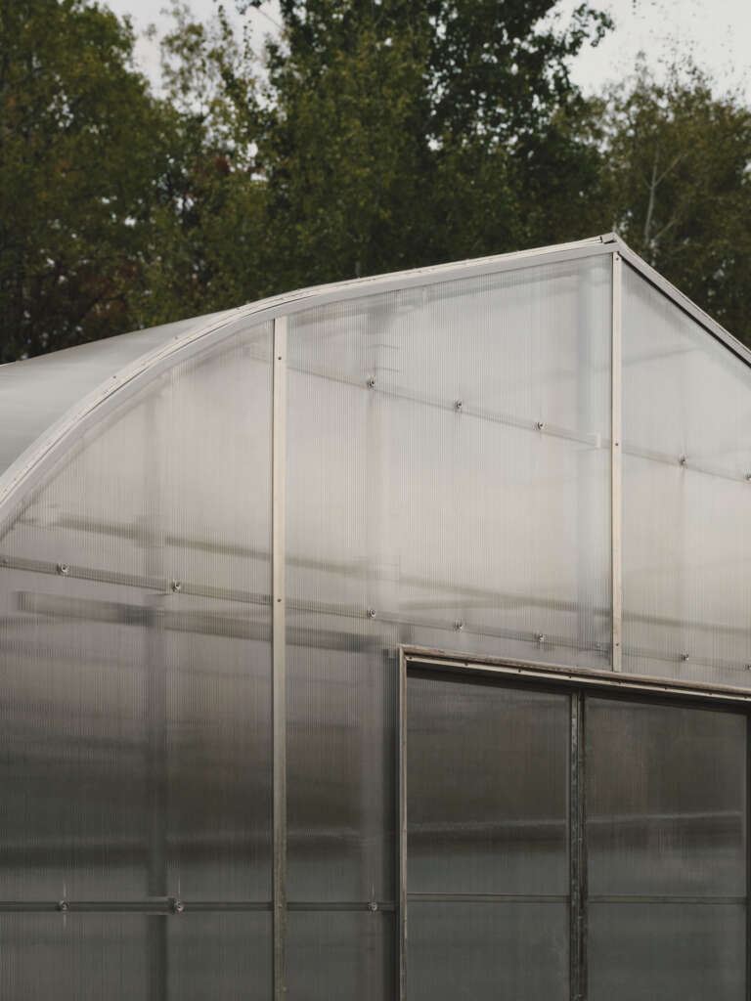
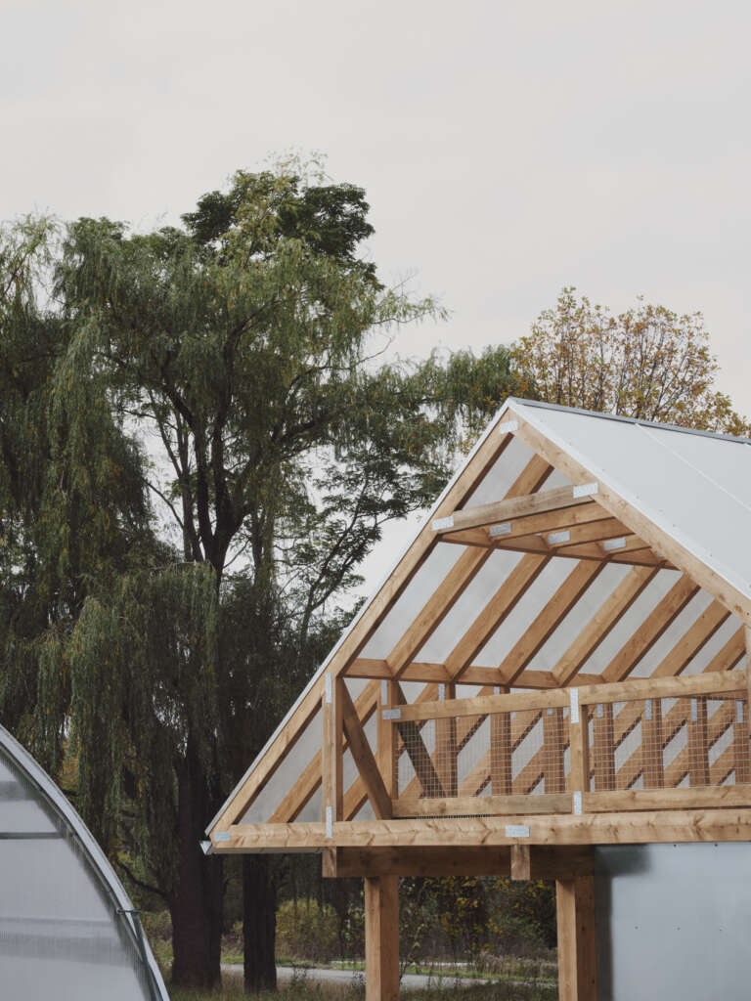
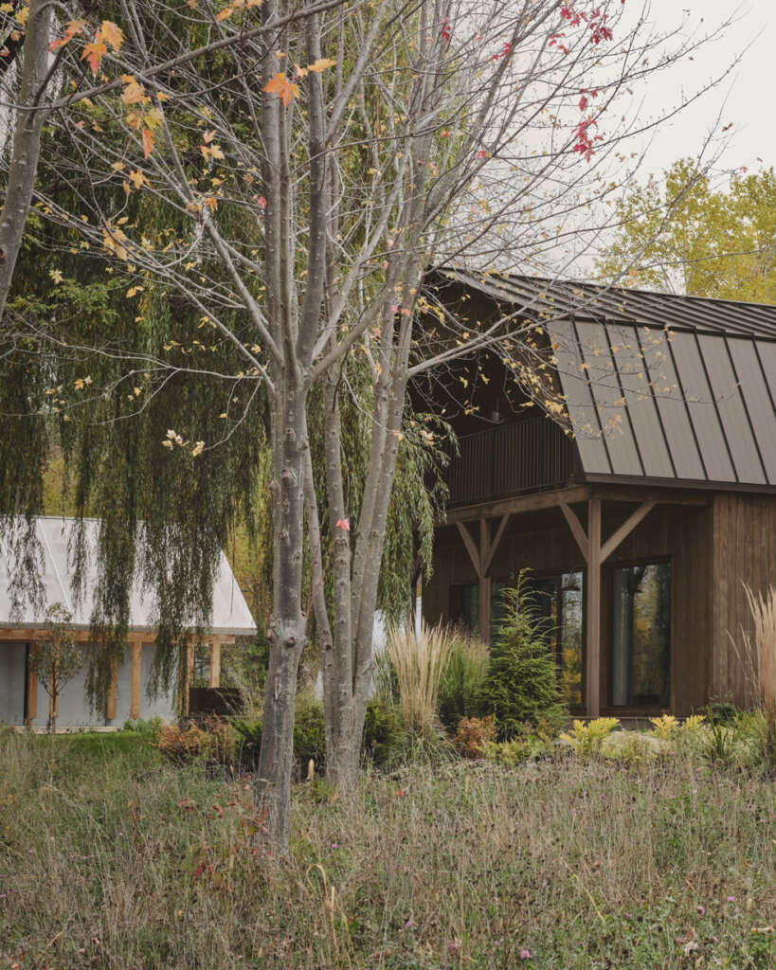
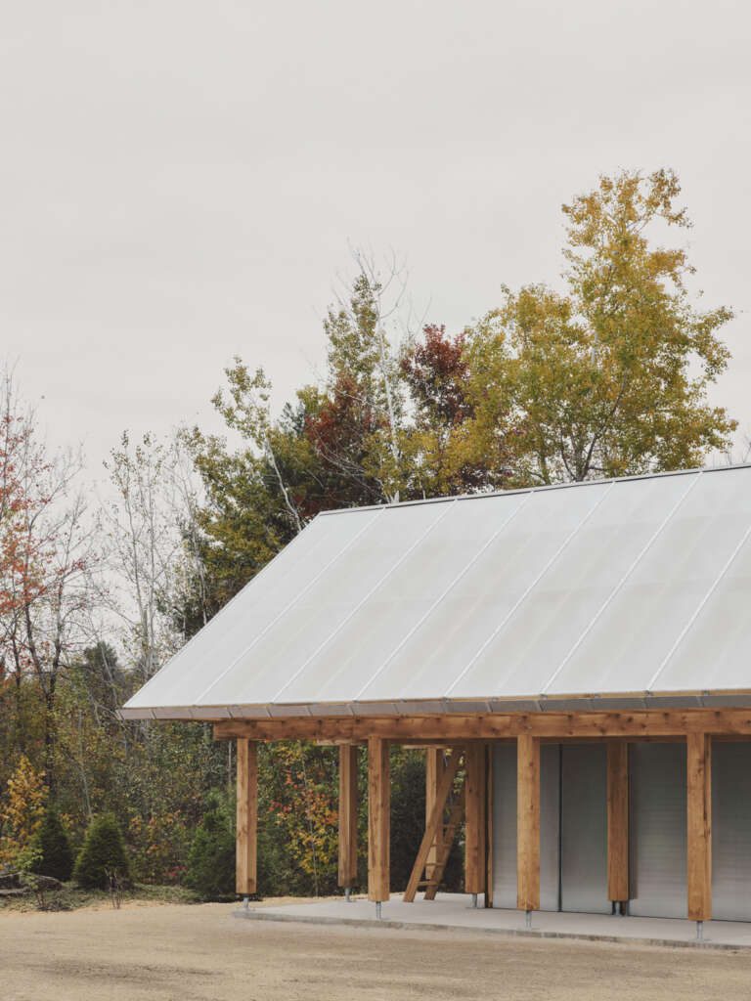
Functionality and structural poetry
The pavilion’s base includes closed storage for gardening equipment, surrounded by the covered exterior workspace. The upper level, accessible by ladder, offers a multifunctional open space with unique elevated views of the site and surrounding landscape. This bare functionality enhances the practicality and aesthetic value of the site, making the pavilion a new element of discovery in the experience of its visitors.
The Melba Pavilion showcases innovation through its integration within the sustainable transformation of the Maison Melba site and its multifunctional design, utilizing standardized and accessible materials to create a raw yet refined utilitarian and aesthetically pleasing structure. Both functional and poetic, the pavilion is the result of a close collaboration between client, architects, and builders after months of working together on the main house. It is a testament to the design-build approach of Atelier L’Abri and Construction Modulor that ensured a seamless execution of the project, while fostering even further the inspiring and creative relationship between Simon Desmarais and the project team.
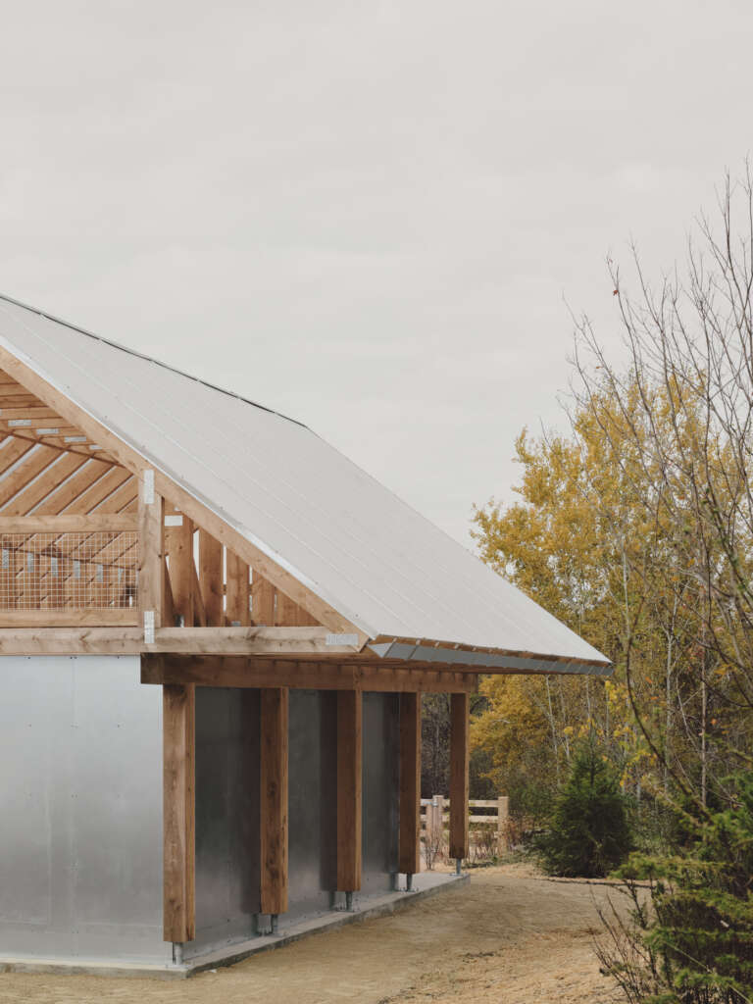
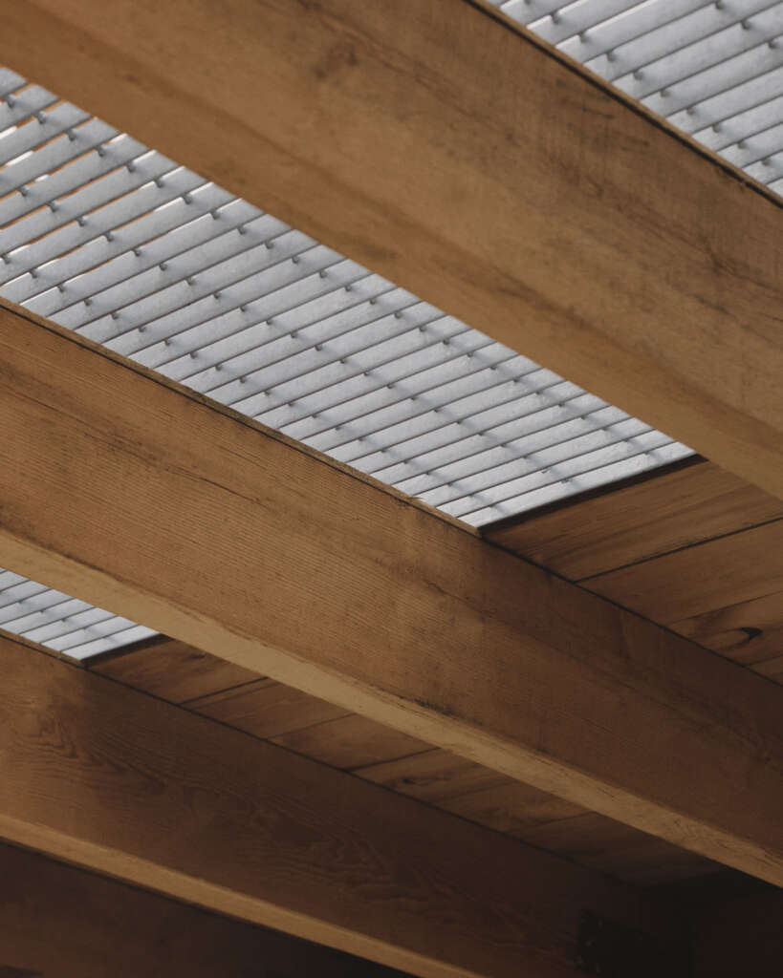
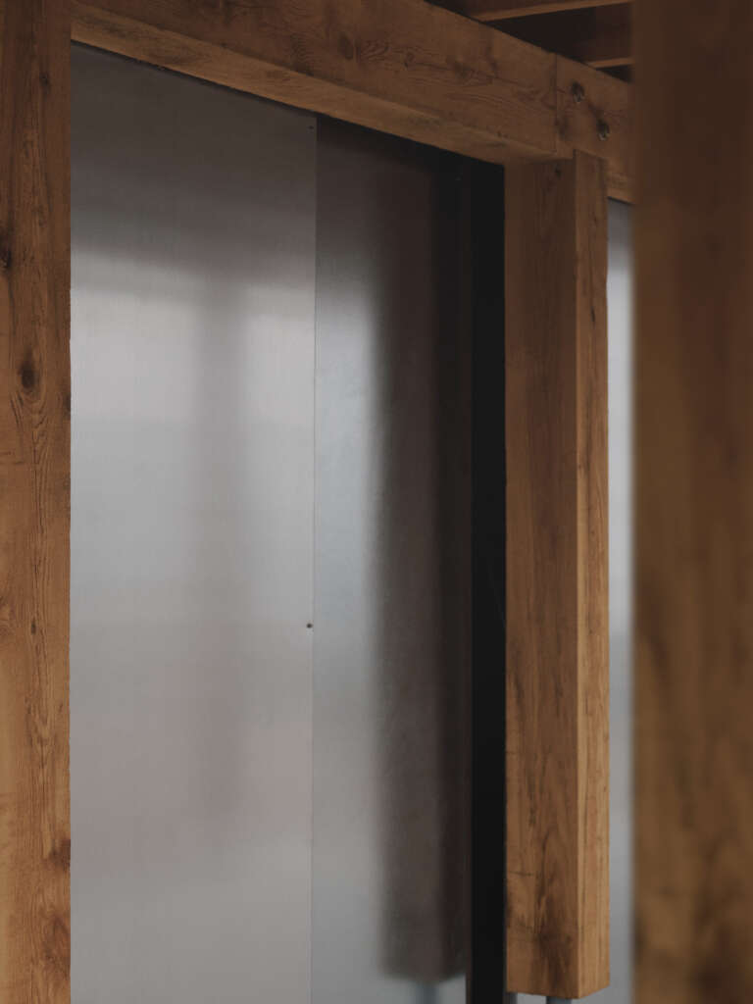
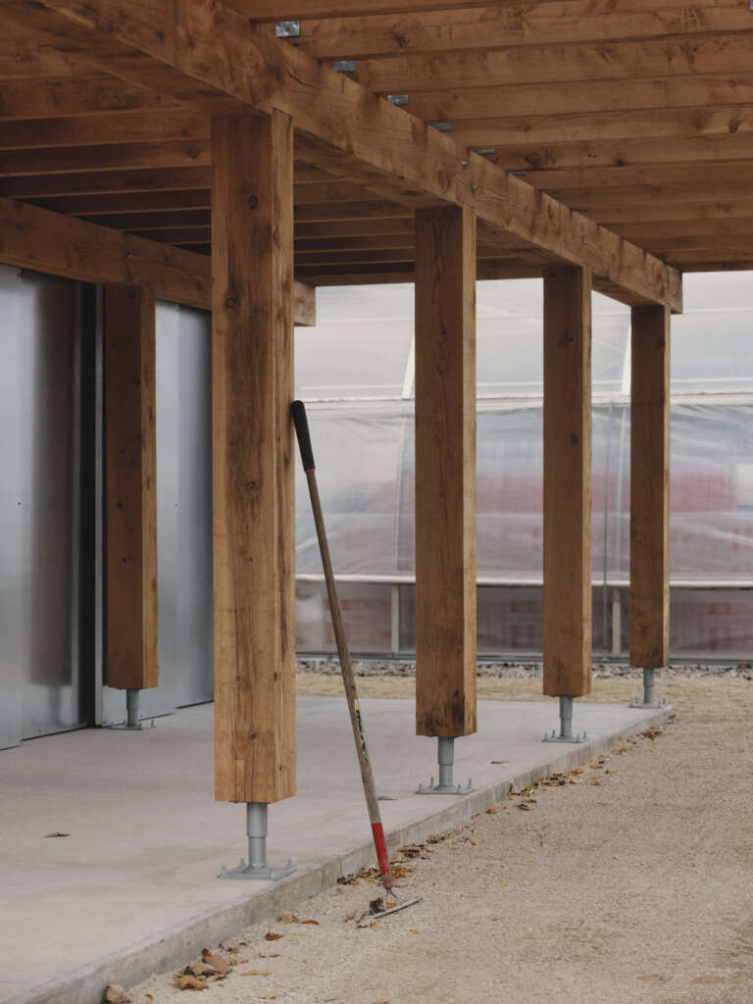
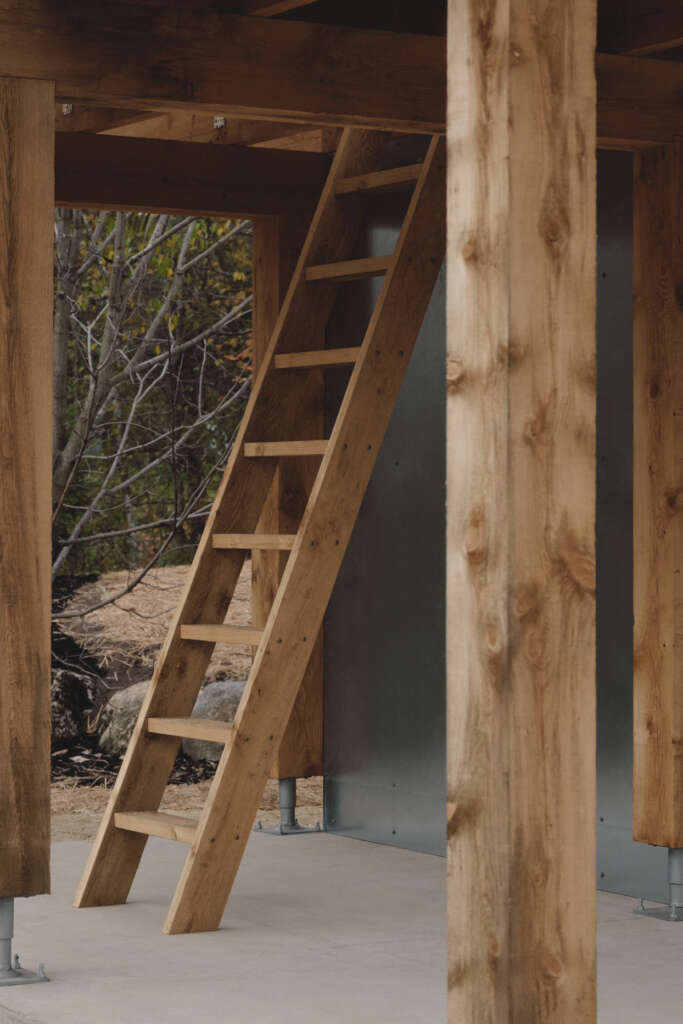
Sustainable beauty
The Melba Pavilion softly completes the architectural and ecological vision of Maison Melba. It embodies the principles of sustainable beauty in proposing a unique design solution to celebrate the daily gardening activities that will contribute to the site’s sustainability and self-reliance. By promoting minimal construction practices and reducing environmental impact through the use of local low-carbon materials, the Melba Pavilion exemplifies a commitment to environmental stewardship and community well-being.
The project was beautifully captured by photographer Alex Lesage, who selected both color and black-and-white images to highlight the sculptural and poetic aspects of the Melba Pavilion.
Atelier L’Abri’s holistic vision balances beauty, utility, and durability, creating timeless architecture that harmonizes with its environment. The Melba Pavilion is a reflection of this vision, contributing to an optimistic future rooted in sustainability and community.
Project Details
- Project: Melba Pavilion
- Site: Frelighsburg, Québec, Canada
- Area: 480 ft2 (45m2)
- Client: Maison Melba
- Architecture: Atelier L’Abri
- Project team: Pia Hocheneder, Jeth Owen Guerrero, Vincent Pasquier, Nicolas Lapierre, Francis Martel-Labrecque
- Landscape architect: Écomestible
- Contractor: Construction Modulor
- Engineers: Poincaré Ingénierie
- Completion: 2023
- Photography: Alex Lesage




