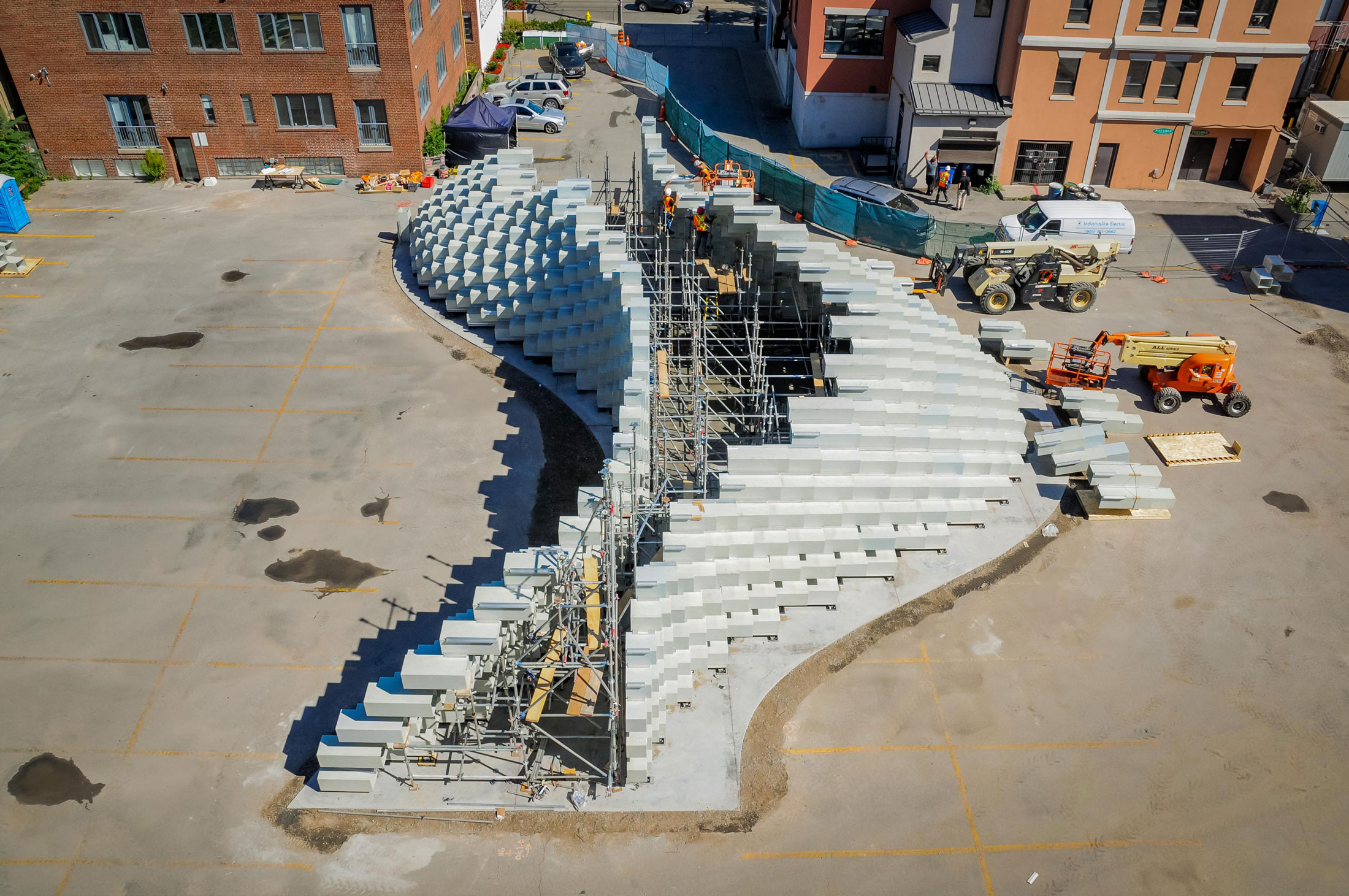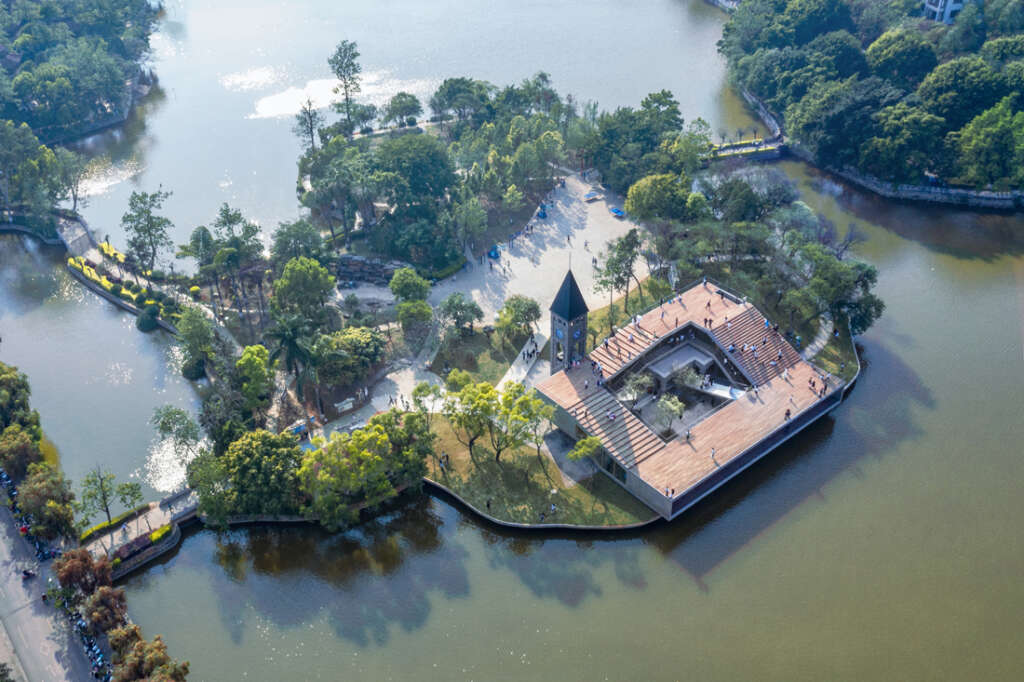
Mengzi NSAU Bookstore of Librairie Avant-Garde
Architect: ZAO/standardarchitecture
Location: Honghe, China
Type: Bookstore
Year: 2023
Photographs: Wu Qingshan, Wang Ziling
The following description is courtesy of the architects. Located in Honghe, Yunnan province, approximately 250km south east from Kunming, Mengzi is a border town with a relatively glory history. The Avant-garde Bookstore sits by the Southlake of Mengzi, a beloved public park today, while dating back to WWII, it was the campus of the National Southwest Associated University (NSAU), a prestigious academic group that nourished numerous scholars during the war.
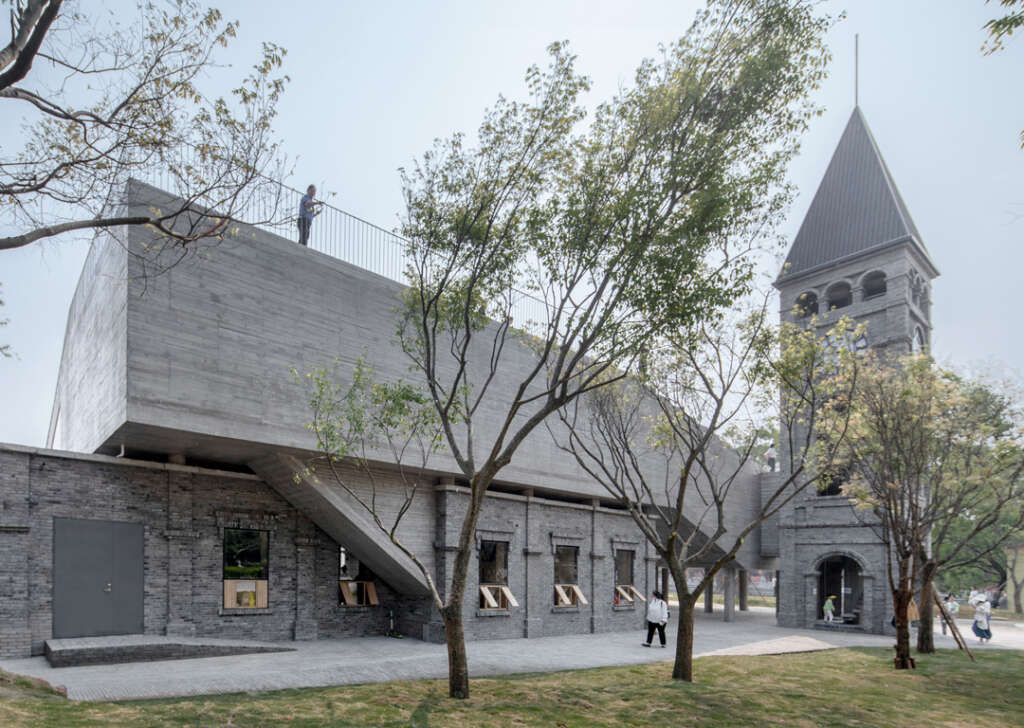

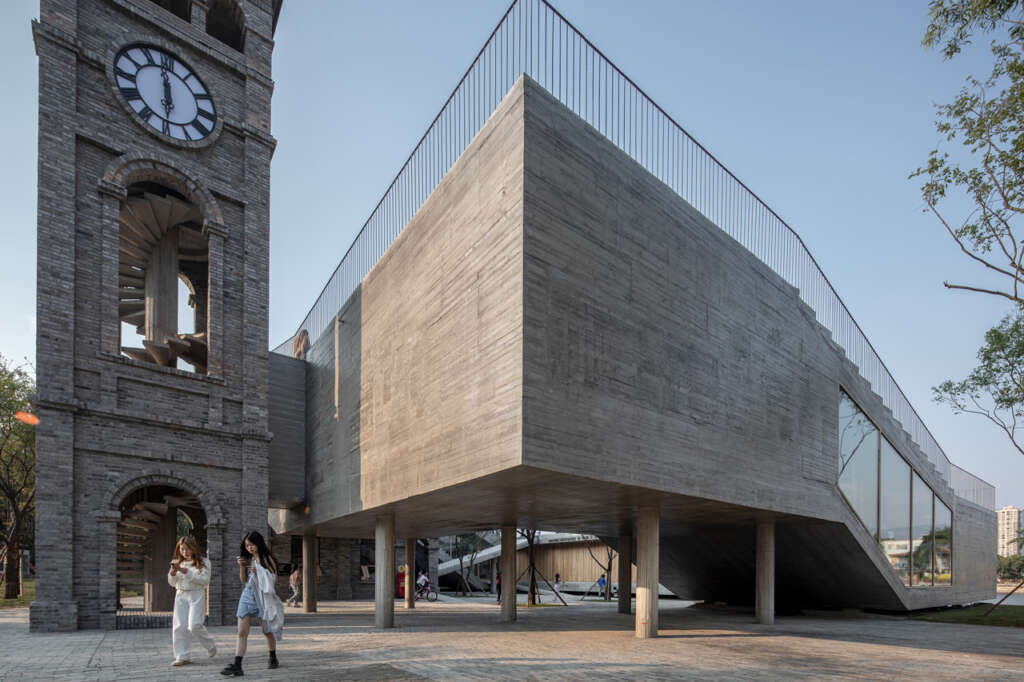
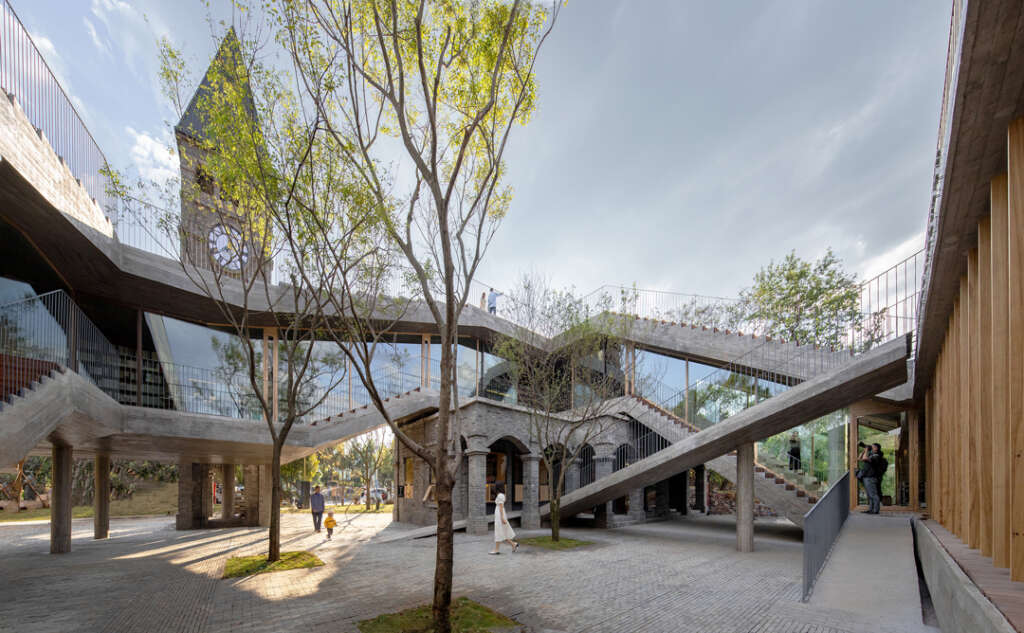
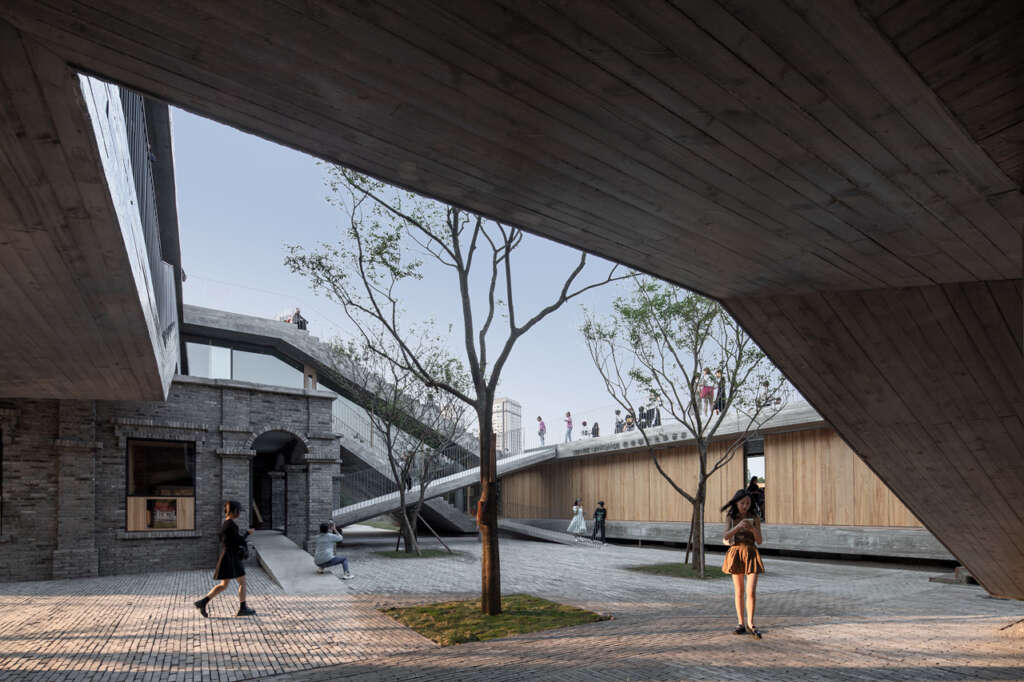
There was originally a group of concrete taverns and a bell tower on the site. ZAO/standardarchitecture selectively preserved part of the buildings and renovated the facades with gray bricks. The design of the new building is characterized by a rolling serpentine loop—rising from the lakeshore, climbing up the existing hall and bell tower, and coming down back to the lake with a huge horizontal opening.
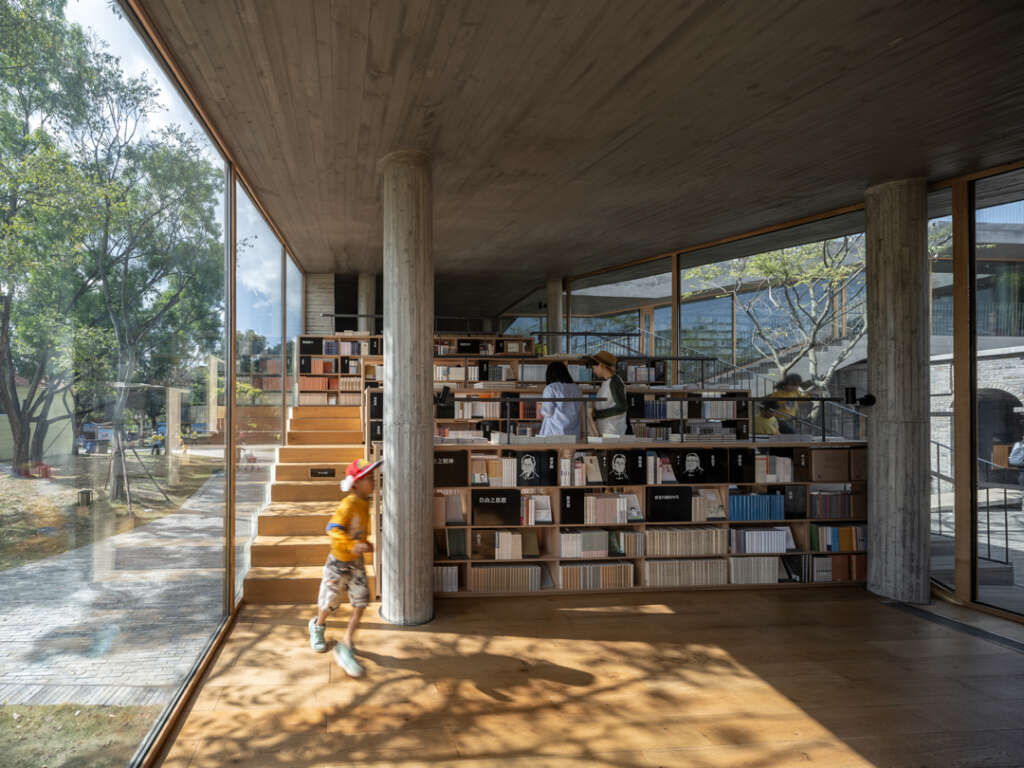
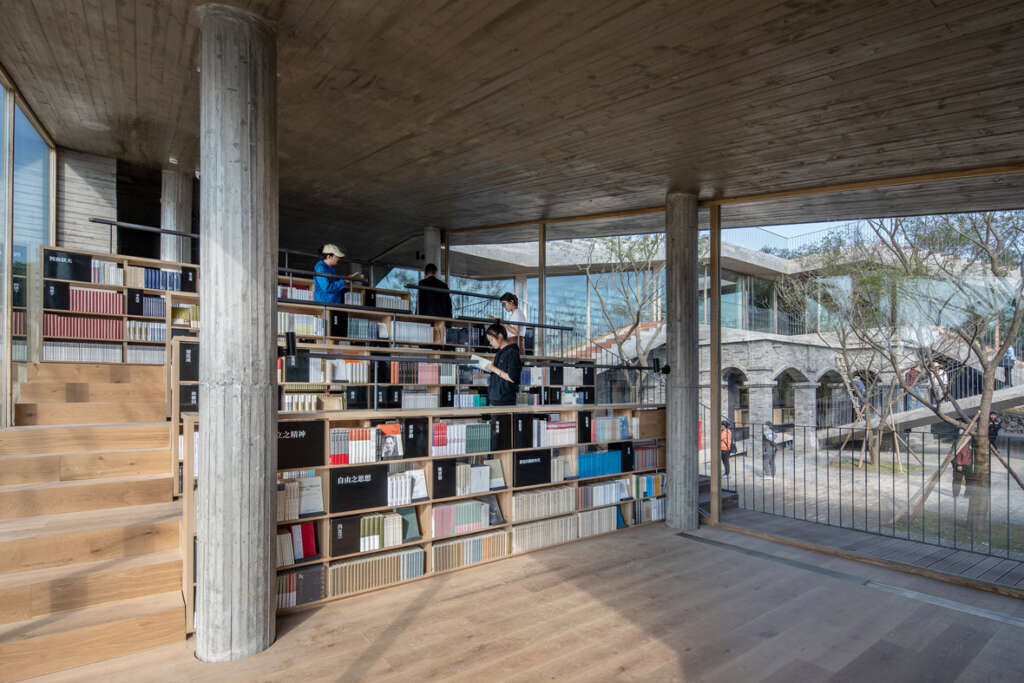
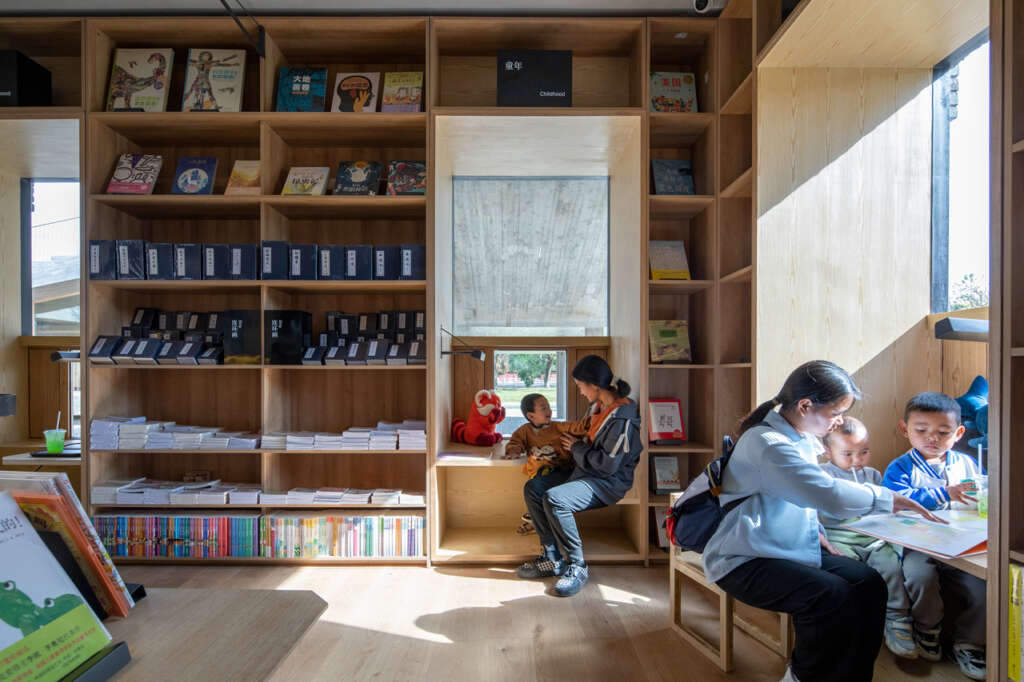
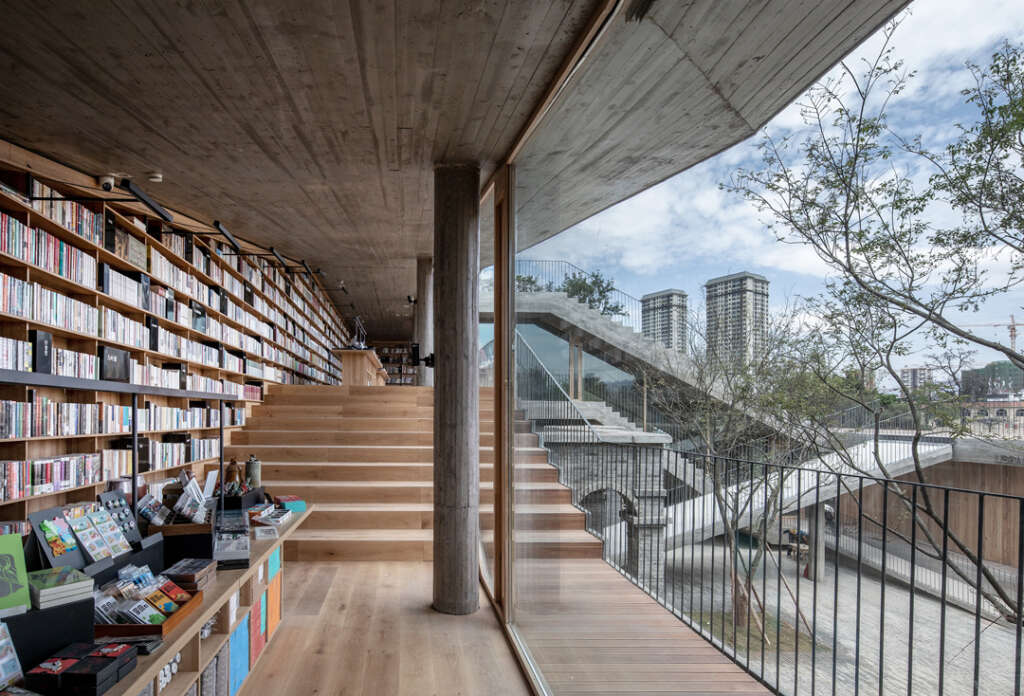
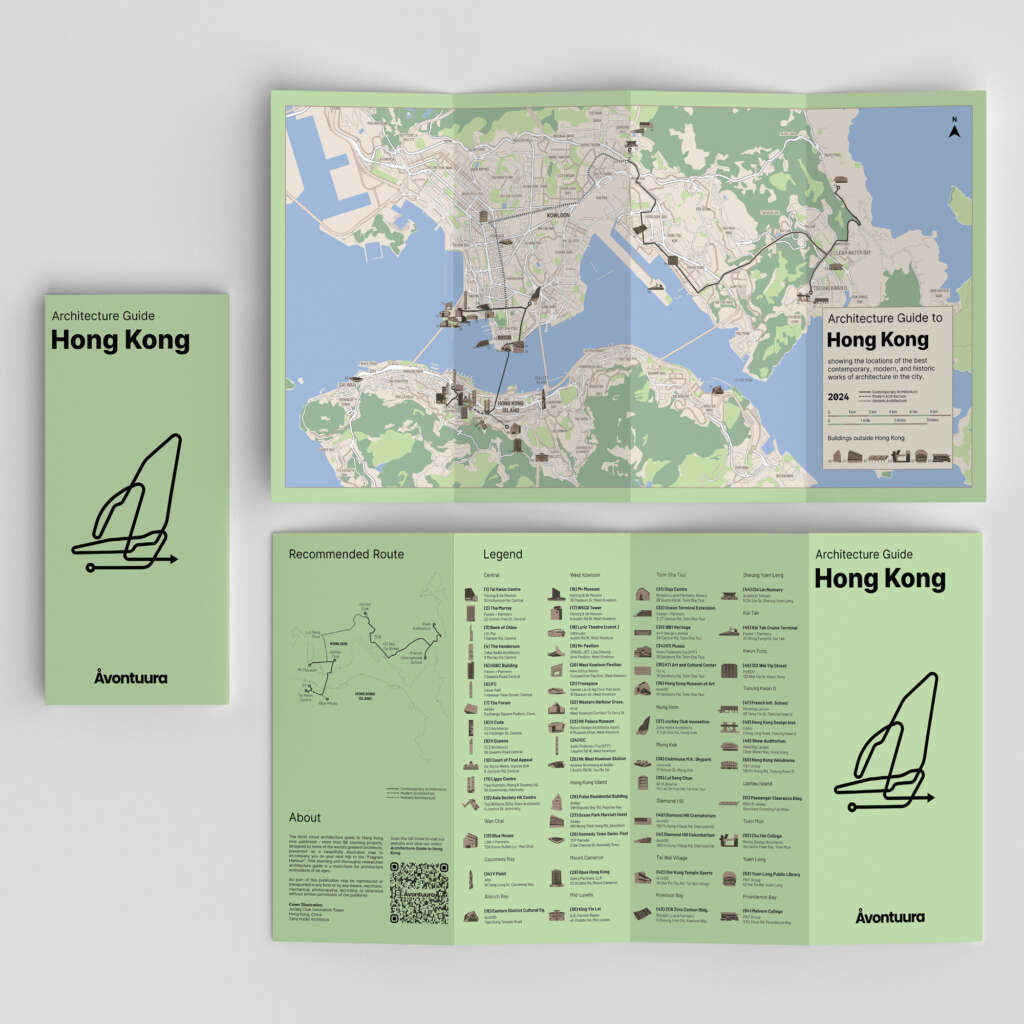
Architecture Guide to Hong Kong
Explore all our guides at avontuura.com/shop
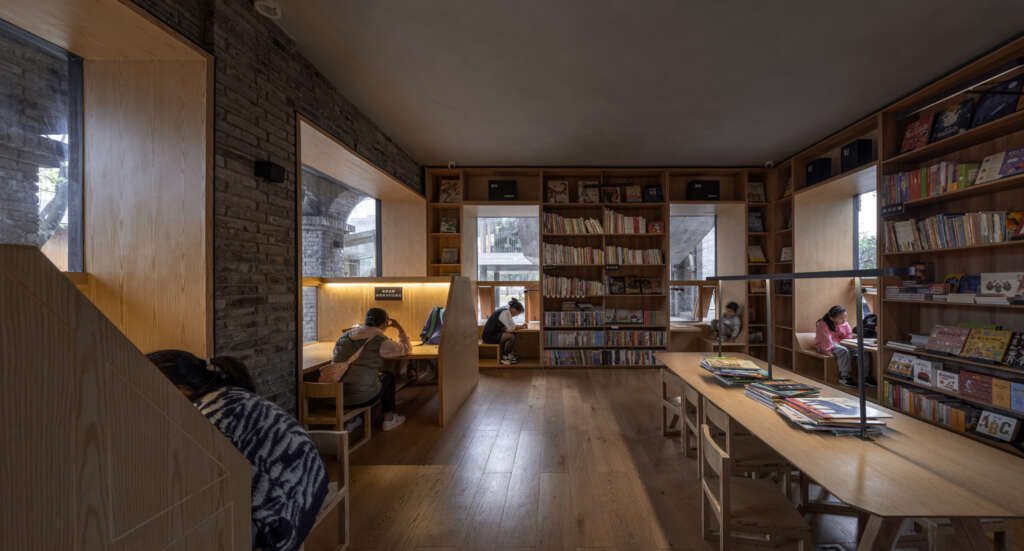
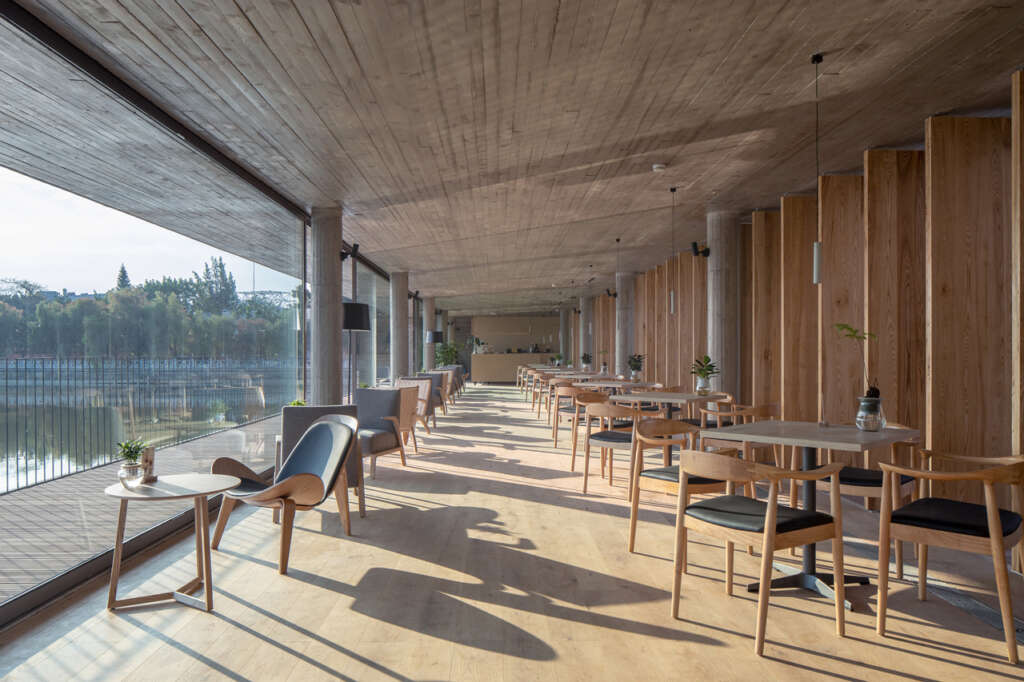
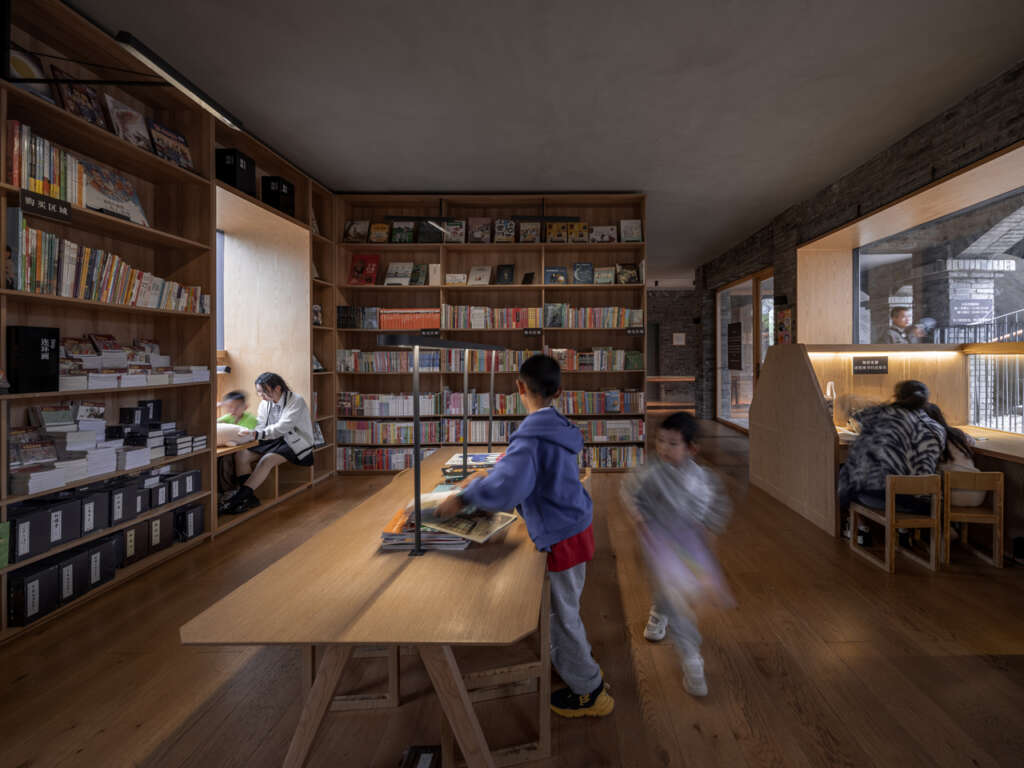
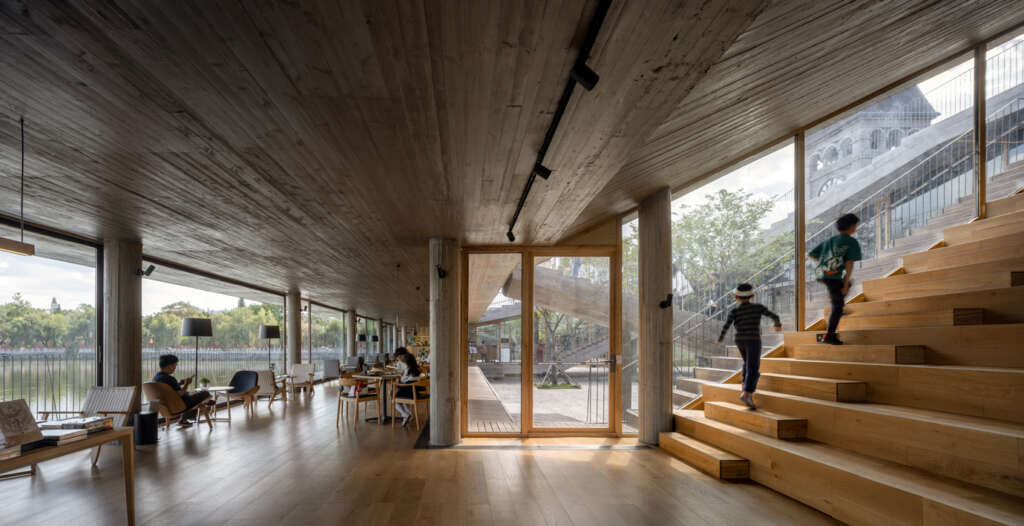
The journey entwines the existing urban context and the landscape with a simple but spatially diverse sequence. Entering the courtyard, visitors are led to the roof terrace by an inviting ramp, where a spectacular panoramic view of the city is revealed with the rise and falls of the geometry.
The use of the rough concrete and the natural wood are woven from outdoor to indoor, blurring exterior and interior with sensible sensations.
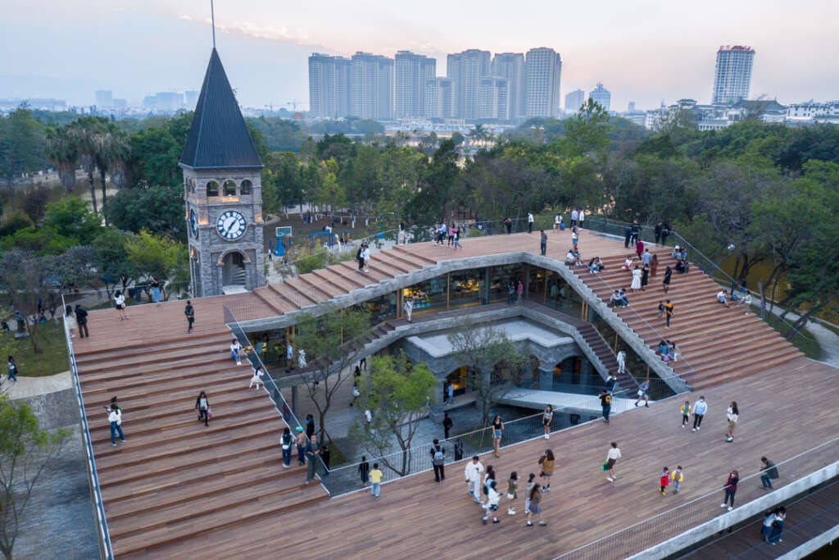
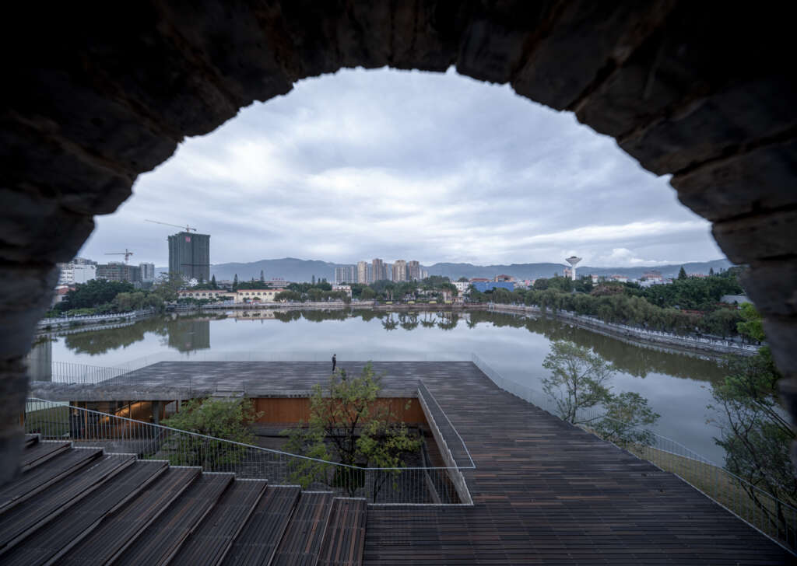
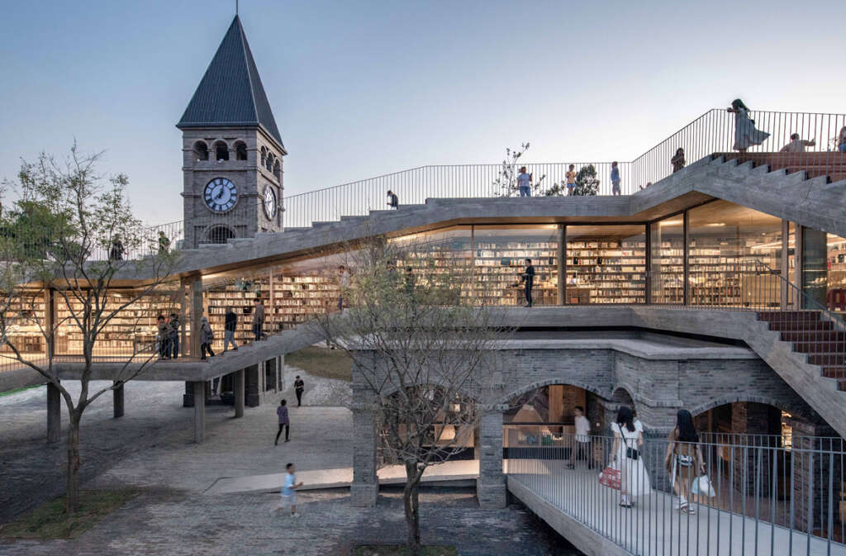
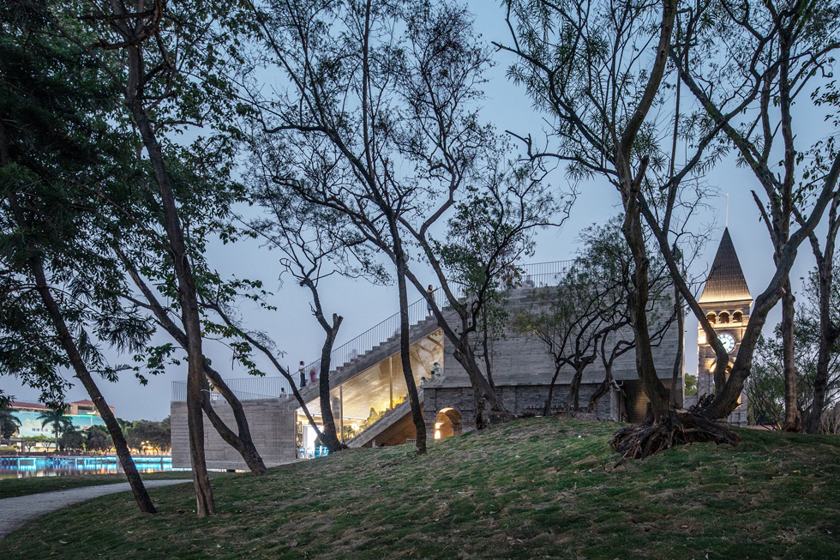
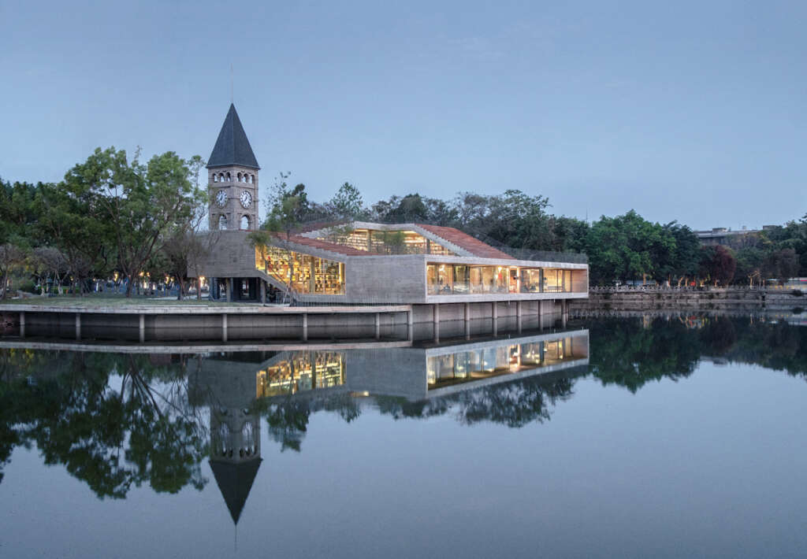
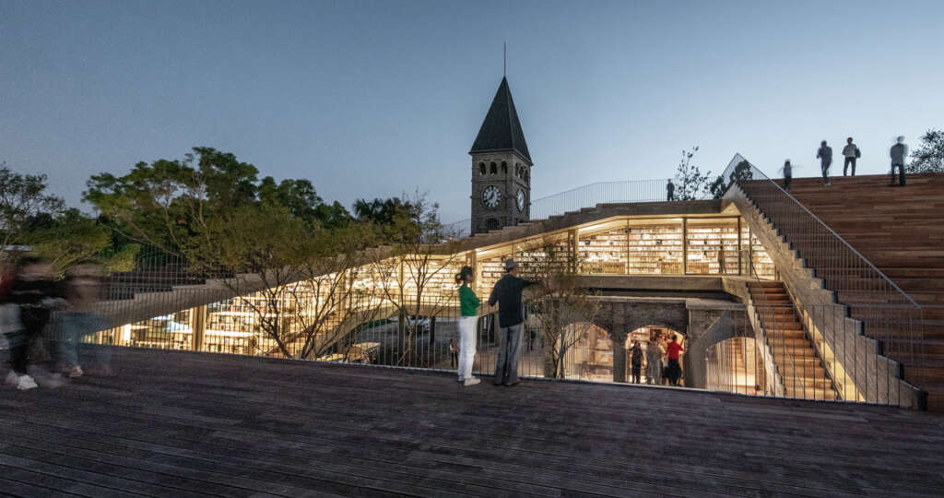

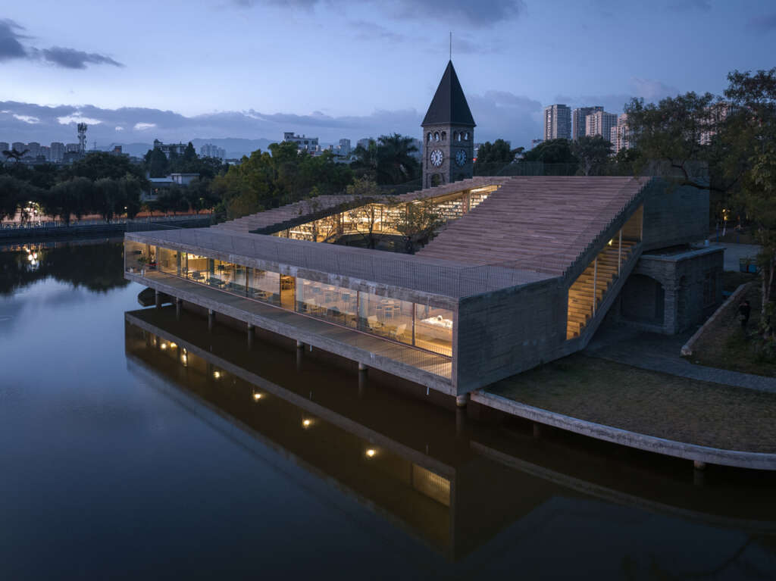
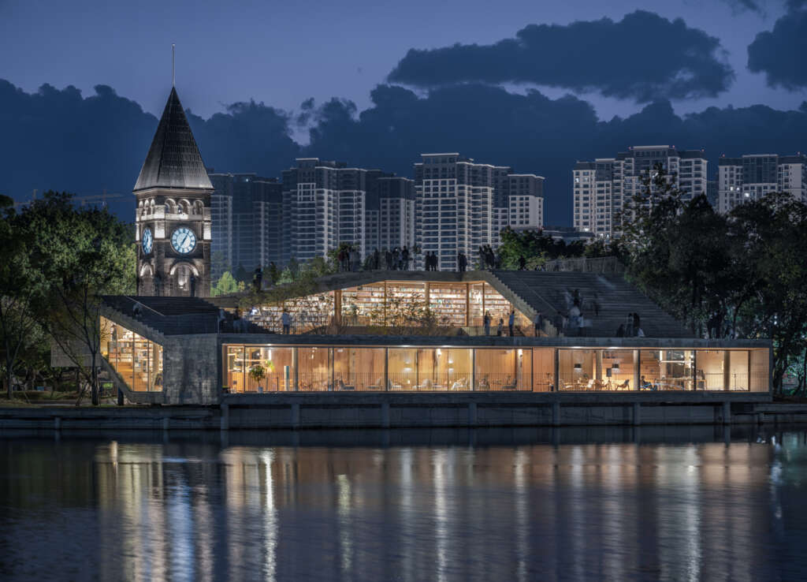
Project Details
- Project Name: Mengzi NSAU Bookstore of Librairie Avant-Garde
- Location: Nanhu Park, Mengzi, Honghe Hani and Yi Autonomous Prefecture, Yunnan Province
- Function: Bookstore
- Floor Area: 894㎡
- Design/Completion: 2022/2023
- Architecture, interior & landscape Design: ZAO/standardarchitecture
- Project Architects: Zhang Ke, Song Yuning
- Design Team: Fang Shujun, Hua Yunsi, Sun Qingfeng, Chen Zhenyu, Zhou Xi, Zhang Yehan, Yu Ge
- Website: z-a-o.cn/
- Client: Mengzi Dianmeng Urban Renewal and Renovation Co., Ltd
- Structure & MEP Design: Kungong Fanya Design Group Co., Ltd
- Lighting Consultant: Tongyuan (Beijing) Lighting Design Co., Ltd
- Construction: Shanghai Garden (Group) Co., Ltd, Honghe Ho Chi Sing Decoration Engineering Co., Ltd.
- Photographers:
- Wu Qingshan
- Website: wuqingshan.cn
- Wang Ziling
- Wu Qingshan


