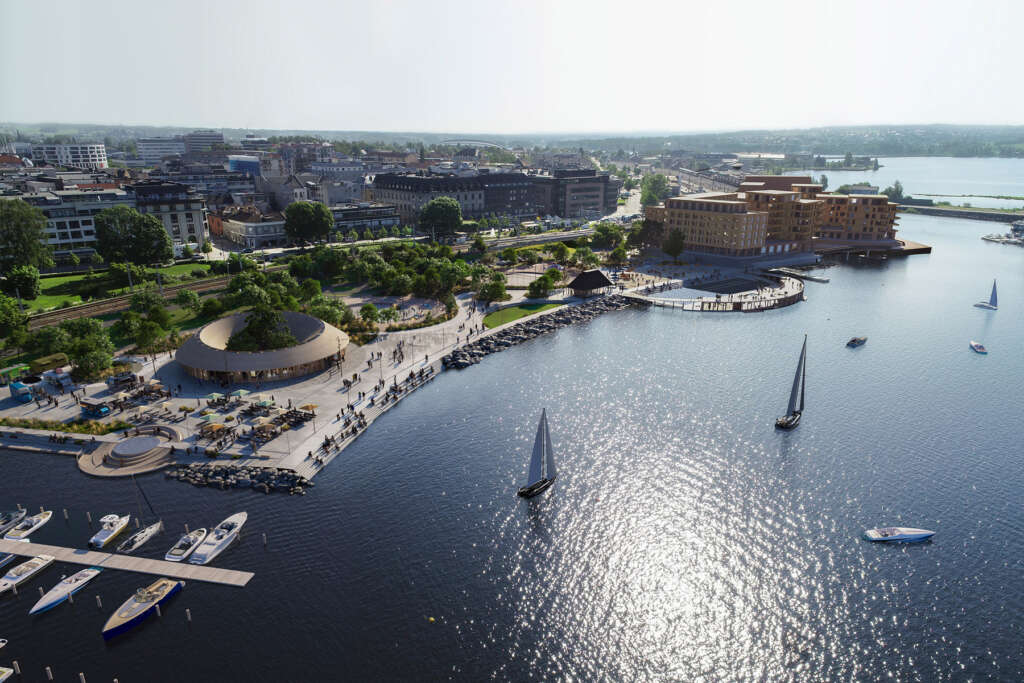
Mjøsfronten
Architect: C.F. Møller Architects
Location: Hamar, Norway
Type: Masterplan
Year: 2023
The following description is courtesy of the architects. C.F. Møller Architects presents the masterplan and the first visualizations for Mjøsfronten in Hamar, with the aim of strengthening the city center as a meeting place and connecting the city closer to Norway’s largest lake, Mjøsa.
Hamar is known for its beautiful nature and its proximity to Lake Mjøsa, which is one of Hamar’s most important resources. Today, the railway track is perceived as a barrier as it separates the city from Lake Mjøsa. Therefore, the municipality of Hamar wants to create a new relationship between the city of Hamar and Lake Mjøsa through the initiative “Mjøsfronten,” a 50,000 square meter lakefront that stretches from Heidemannsgate 1 to Brygga 20.
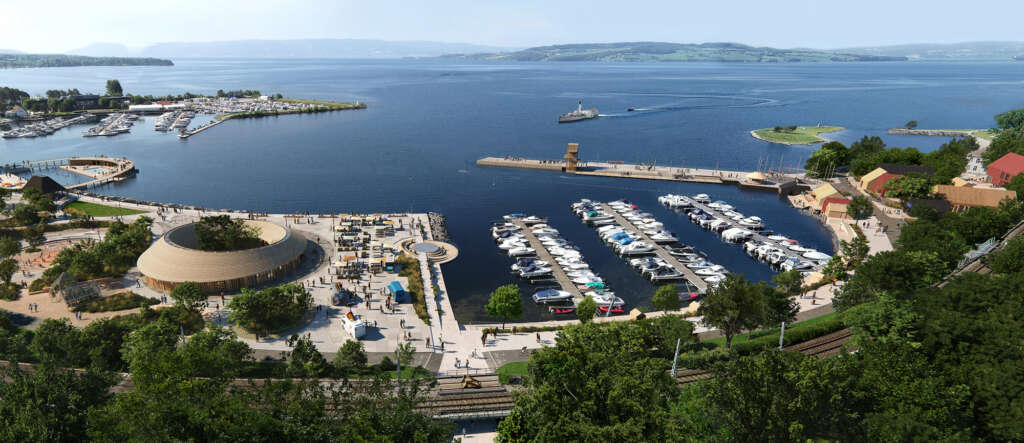
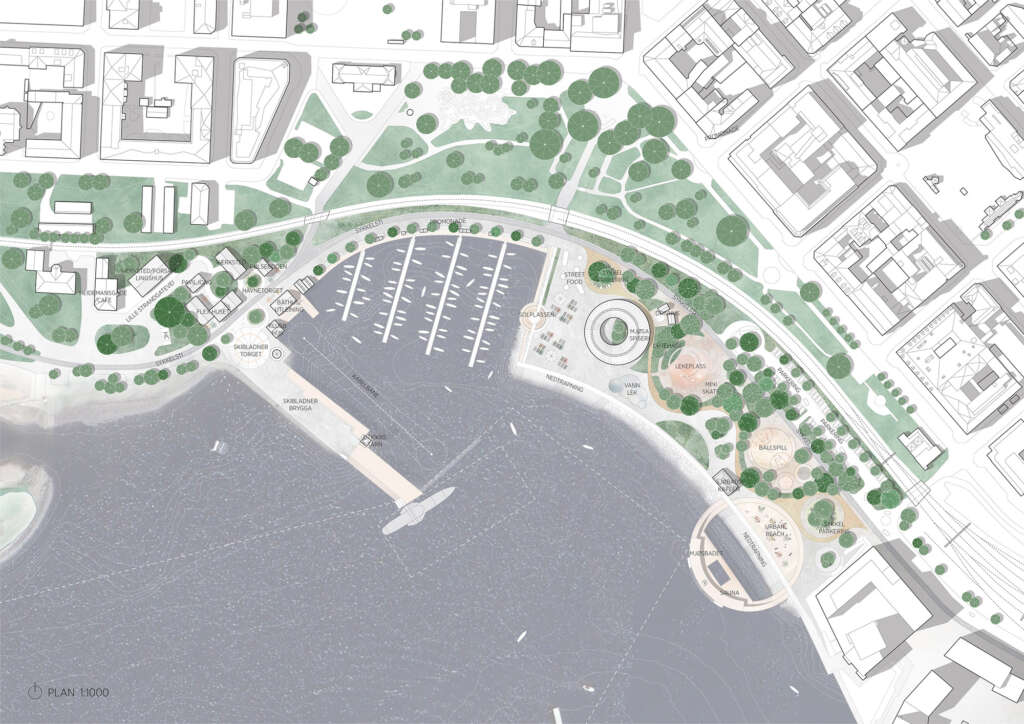
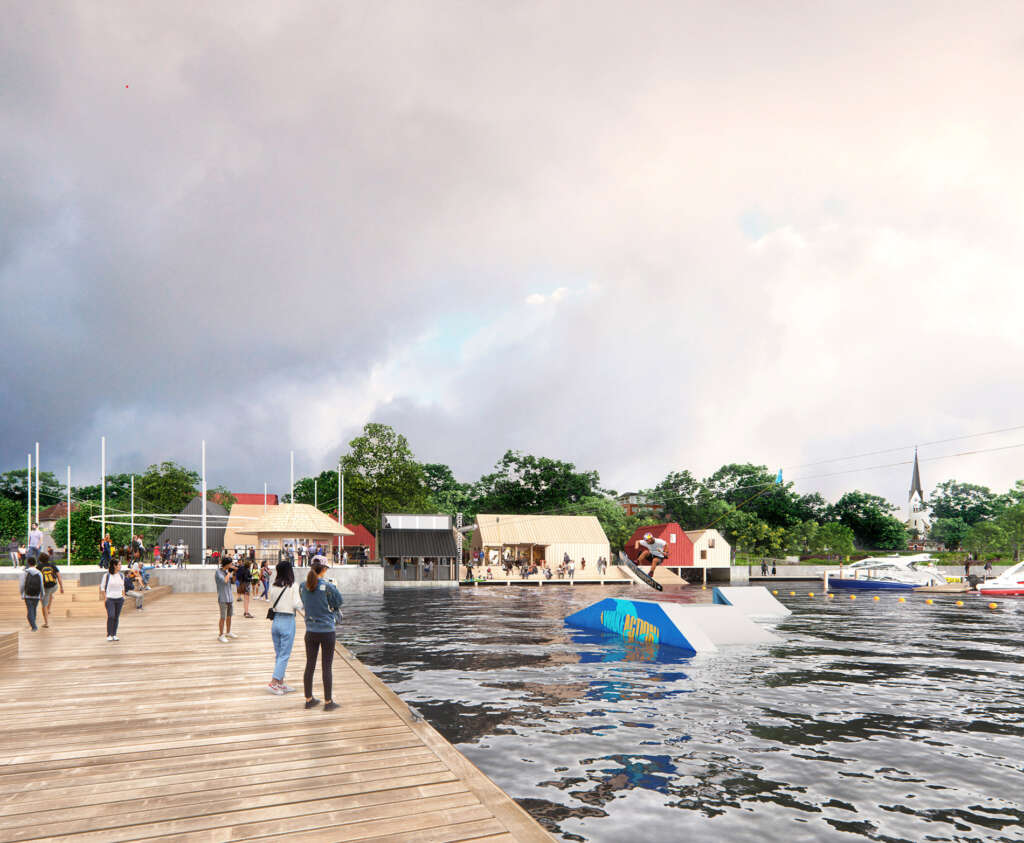
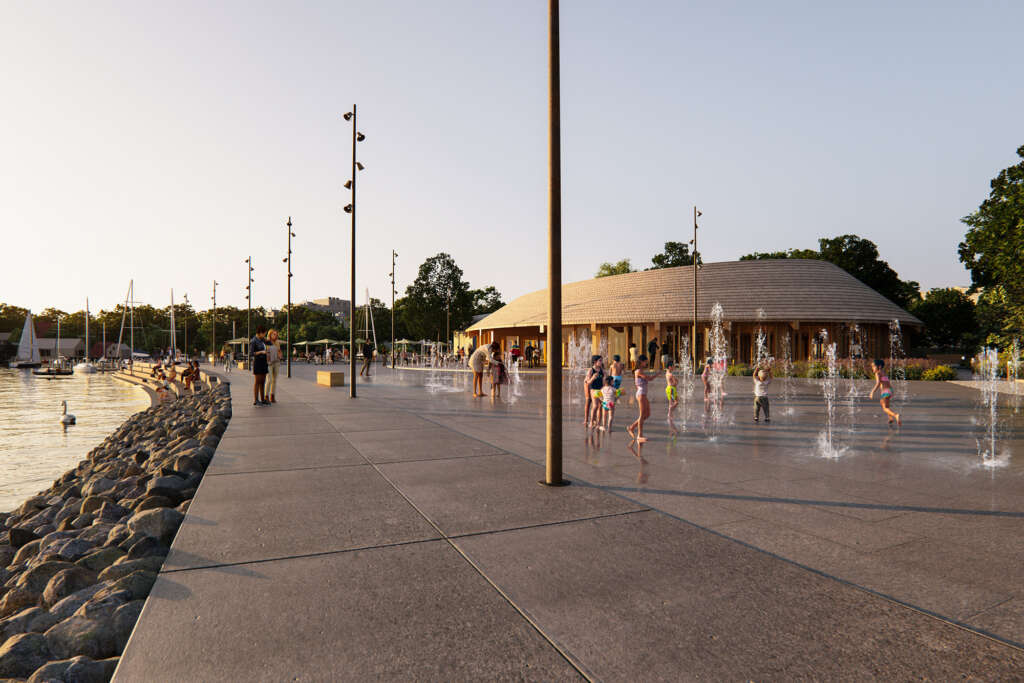
In November 2022, the masterplan for Mjøsfronten was approved by the municipal council. The plan is an important part of the municipality’s work to ensure holistic solutions and provide a clear direction for the continued work. The masterplan is based, among other things, on “Vision Hamar,” which focuses on Mjøsfronten’s role in relation to the development of the entire Hamar. In this context, work has continued to design a landscape that will ensure that the Mjøsfronten masterplan is further developed into a unique and distinctive promenade adapted to Hamar.
“It is a great honor for us to contribute to the development of Mjøsfronten and create a place that shows that Mjøsa is accessible to everyone. Through close cooperation between our offices in Oslo and Aarhus, and especially between our teams of landscape architects and architects, it is exciting to work interdisciplinary with the technical and theoretical challenges of this project. We have provided a clear direction for the continued work by focusing on activities and meetings, which will make Mjøsfronten an important meeting place for the city’s residents and visitors, regardless of generation and cultural background,” says Jonas Toft Lehmann, architect and partner at C.F. Møller Architects.
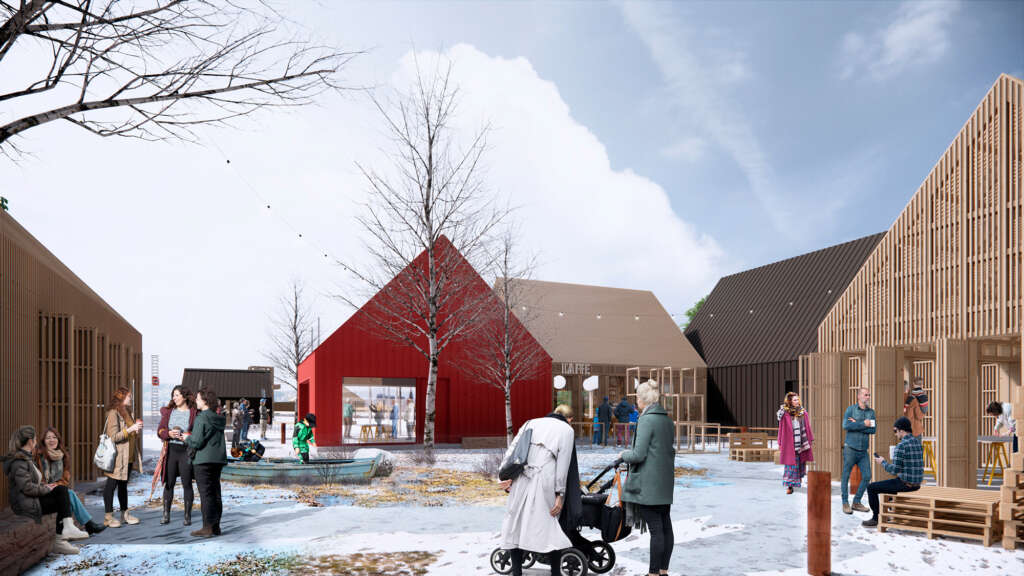
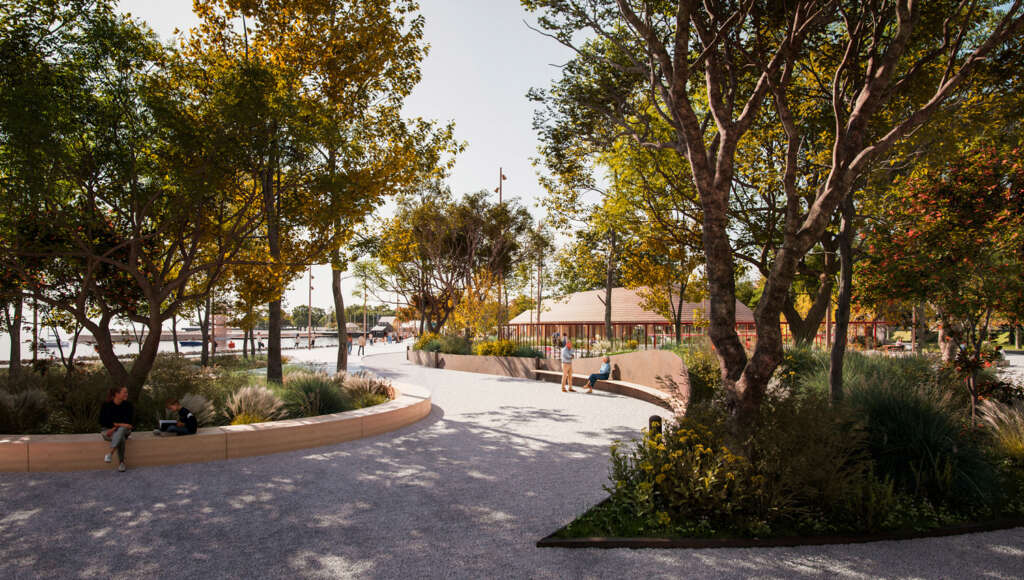
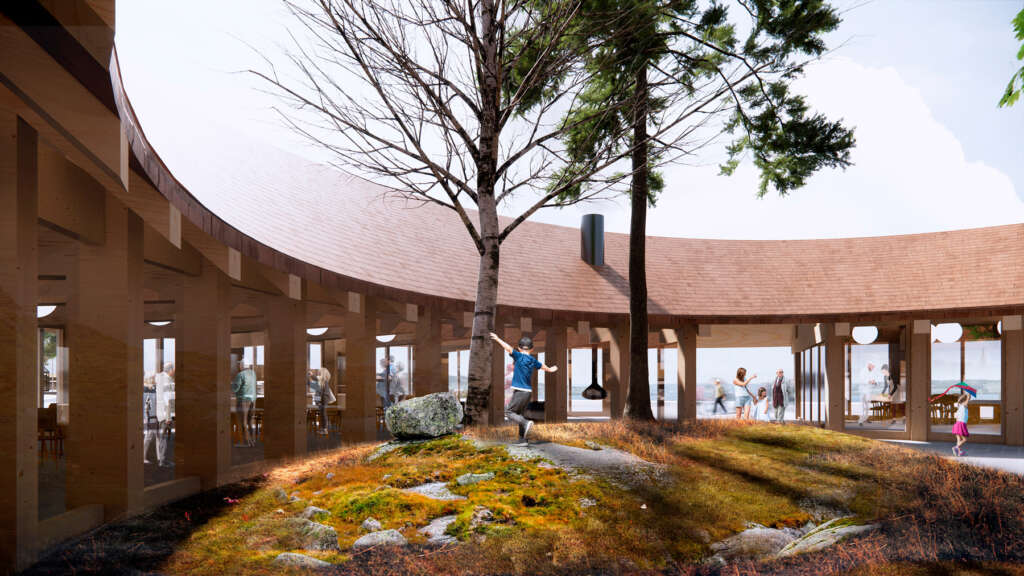
Identity-creating urban development
During 2021, various measures were taken to invite the public to use the area around Indre Havn and thereby increase interest in Mjøsfronten. Opening up for citizen engagement has proven to be an effective method for creating identity for the city and the area. C.F. Møller Architects and Fragment Arkitekter will continue to develop and carry out various activities that create engagement as part of the project already in the summer of 2023.
“We look forward to continuing the work of shaping and realizing this exciting project together with Hamar municipality and Fragment Arkitekter,” concludes Jonas Toft Lehmann.
Three main areas with a focus on activity and meetings
The plan for Mjøsfronten is divided into three main areas: Skibladnertorget, Solplassen, and Mjøsbadet. Skibladnertorget will be a dynamic place with meeting rooms, workshops, cafes, tourist information, and opportunities for water sports. The Skibladner pier will be extended, while the pier in the inner harbor will be removed, and the cable car will be moved to the pier at the marina.
Solplassen will serve as the city’s urban connection to Mjøsa and a place for festivities and meetings between people of different ages, backgrounds, and life situations. Mjøsbadet will contain an urban beach and a sauna that is active and accessible year-round. The circular shape will contribute to bath safety in relation to boat traffic, while the walking opportunities provide excellent views of the lake.
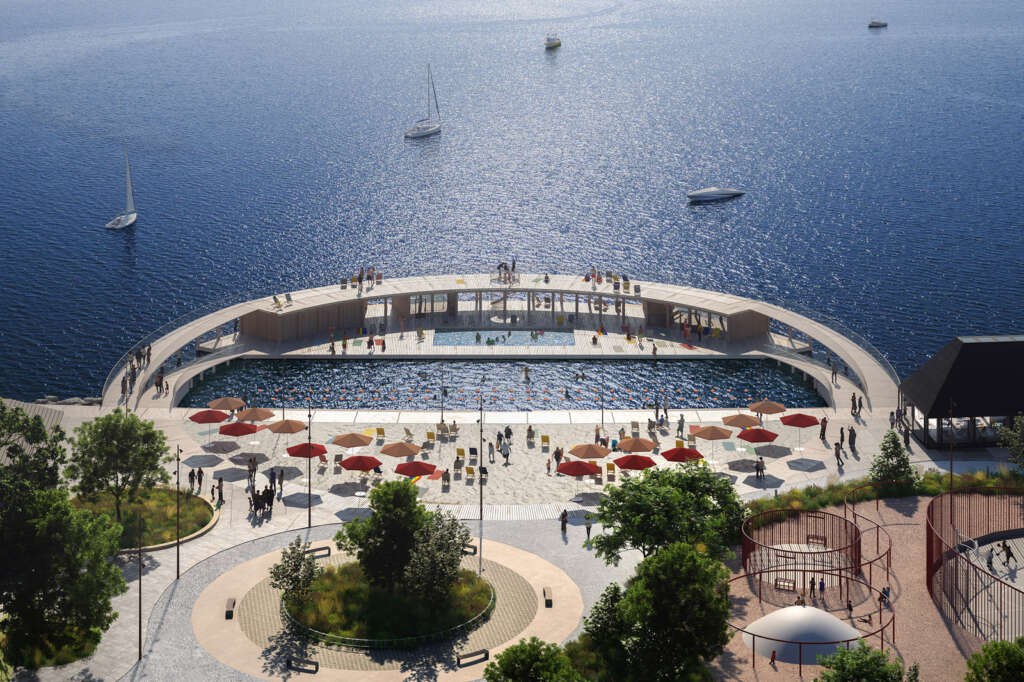
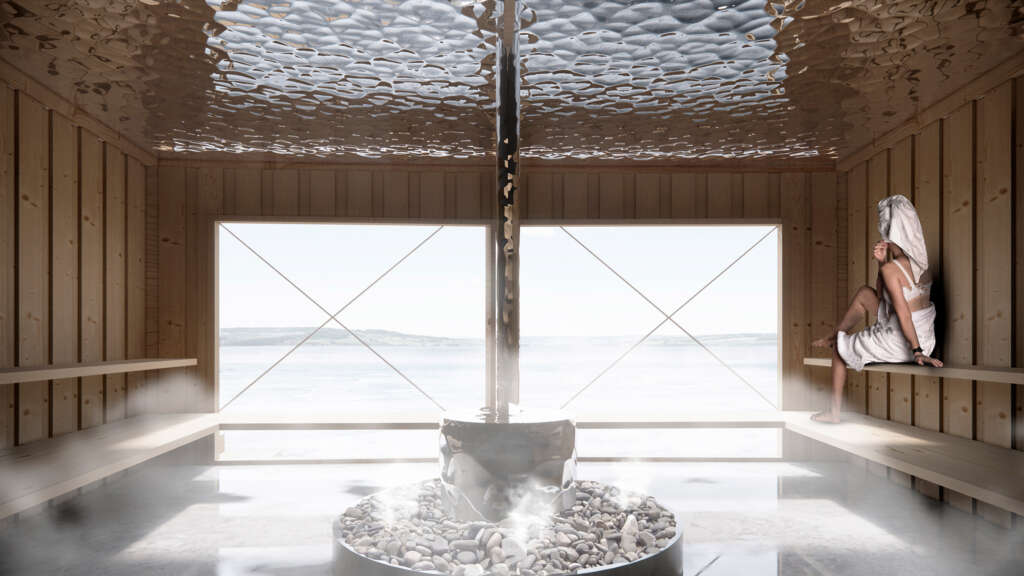
Harmonious design
The choice of materials has been carefully made to create a harmonious and beautiful environment along the pedestrian and bicycle paths and towards Mjøsa. The stone paving varies in tones from dark to light and consists of sturdy materials with different textures and details. The choice of materials has been considered in terms of their ability to withstand floods and the effects of time. The landscape is designed with soft curves, both horizontally and vertically, to create a natural and wild atmosphere that benefits biodiversity and the city’s nature. The architecture is simple yet experienced and has clear references to Norwegian building traditions. The goal is to create buildings with a strong architectural expression, both indoors and outdoors, in materials that are durable and sustainable.
Next steps
Until the summer, work is ongoing to develop various measures to invite the public and organize new services for the summer season. At the same time, a phased plan is being developed for the sub-areas, which is expected to be completed in August, along with a plan for how these areas can be tested by the public.




