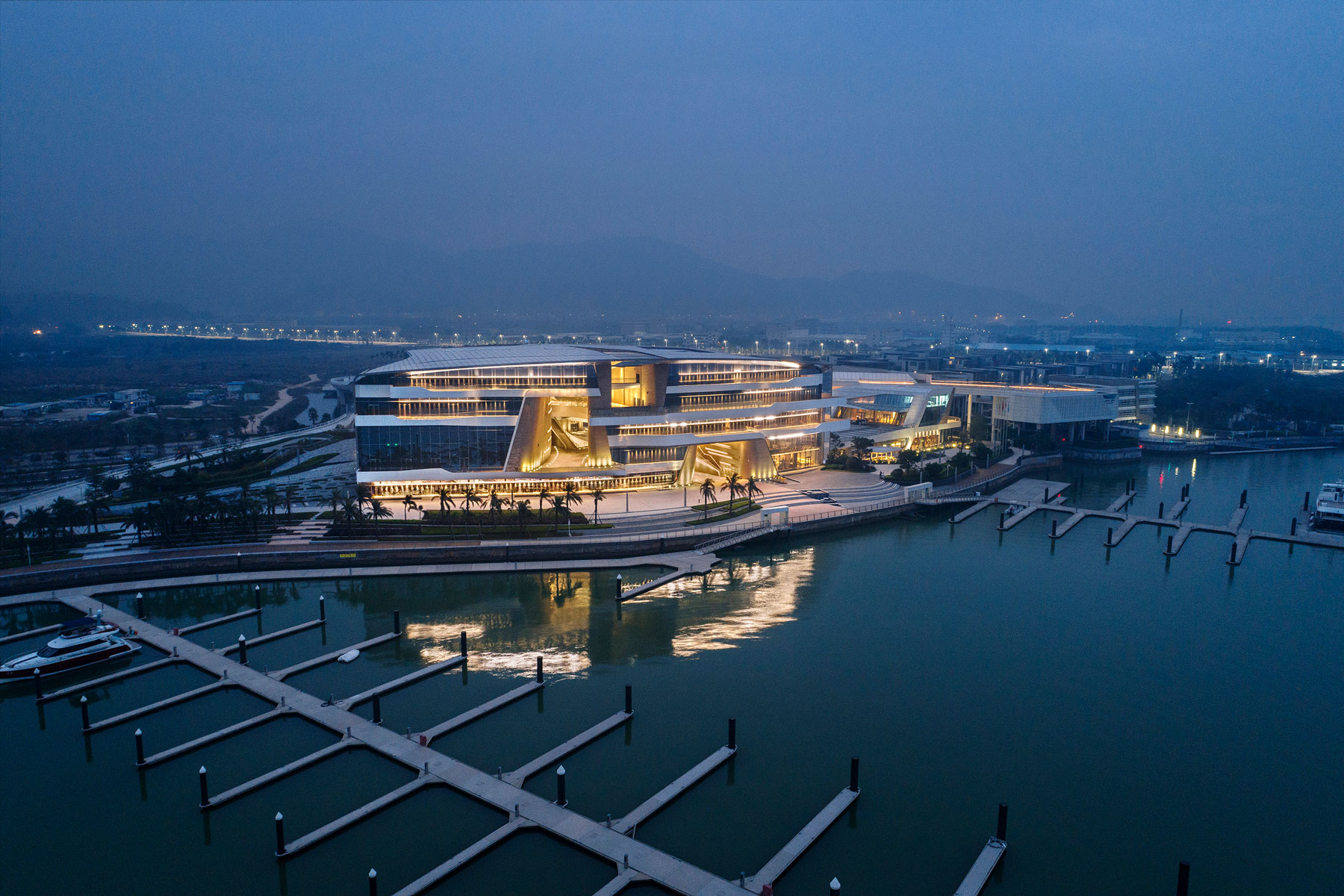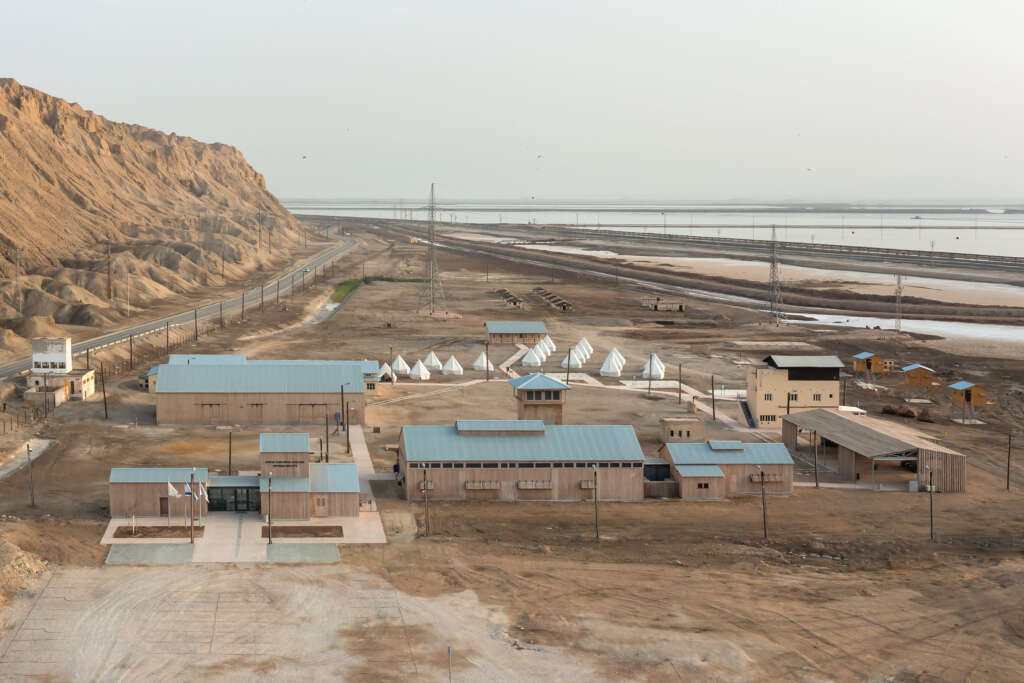
Moshe Novomesky Visitors Center
Architect: Kimmel Eshkolot Architects
Location: Sodom, Israel
Type: Visitor’s Center
Year: 2022
Photographs: Amit Geron
The following description is courtesy of the architects. Kimmel Eshkolot Architects officially unveils the all-new Moshe Novomesky Visitors Center in Sodom, Israel overlooking the Dead Sea, an open-air museum that allows viewers to learn about the life and work in the Dead Sea region from the 20th century up until today.
An ecological wonder located at the lowest place on Earth, the Dead Sea sits at 427-meters (1,400-feet)
degrees below sea level and is the deepest hypersaline lake in the world. With the opening of the new
and innovative visitors center at the Dead Sea, Kimmel Eshkolot continues its legacy of designing
innovative and timeless structures that elevate the cultural landscape across Israel. The visitor’s center is
based upon the restoration and preservation of the original Potash Company Site in Sodom, a town commonly known as the location of the Biblical story of Sodom and Gomorrah.
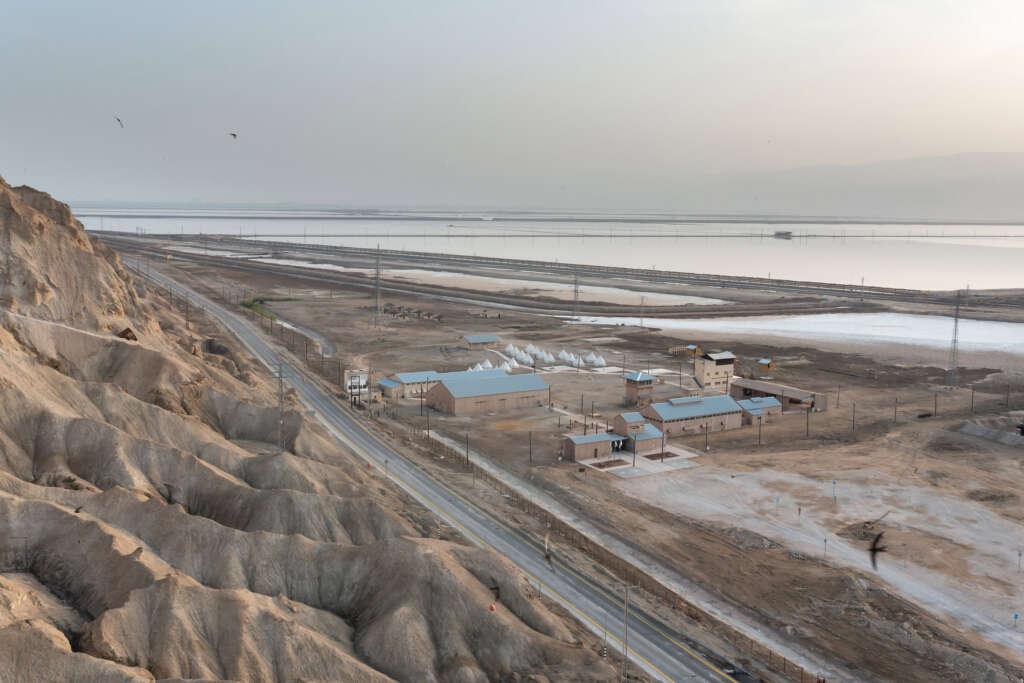
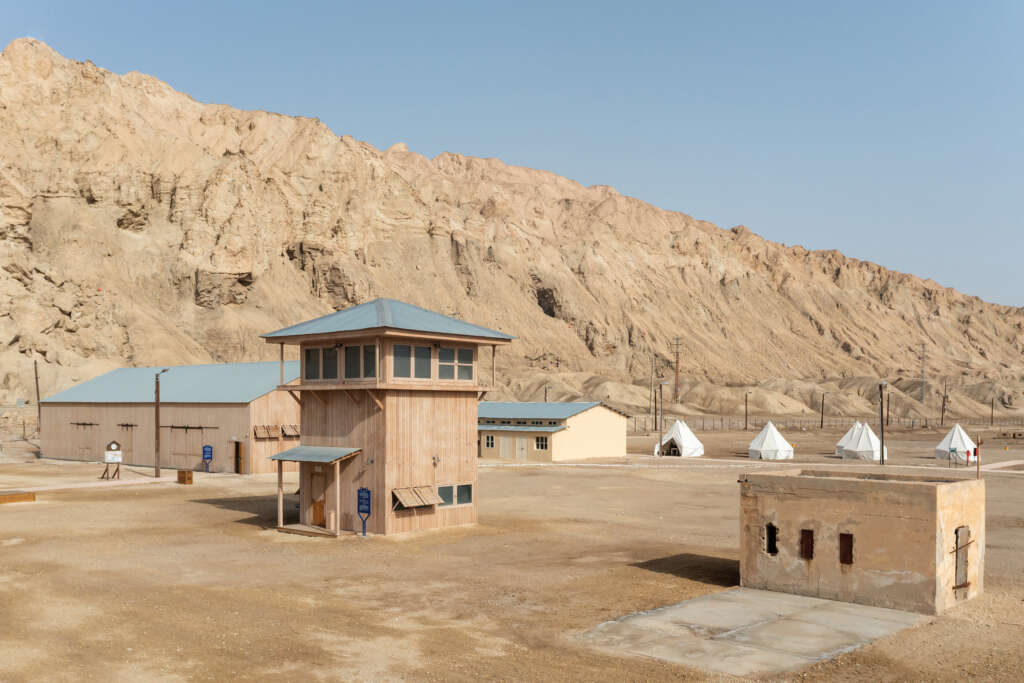
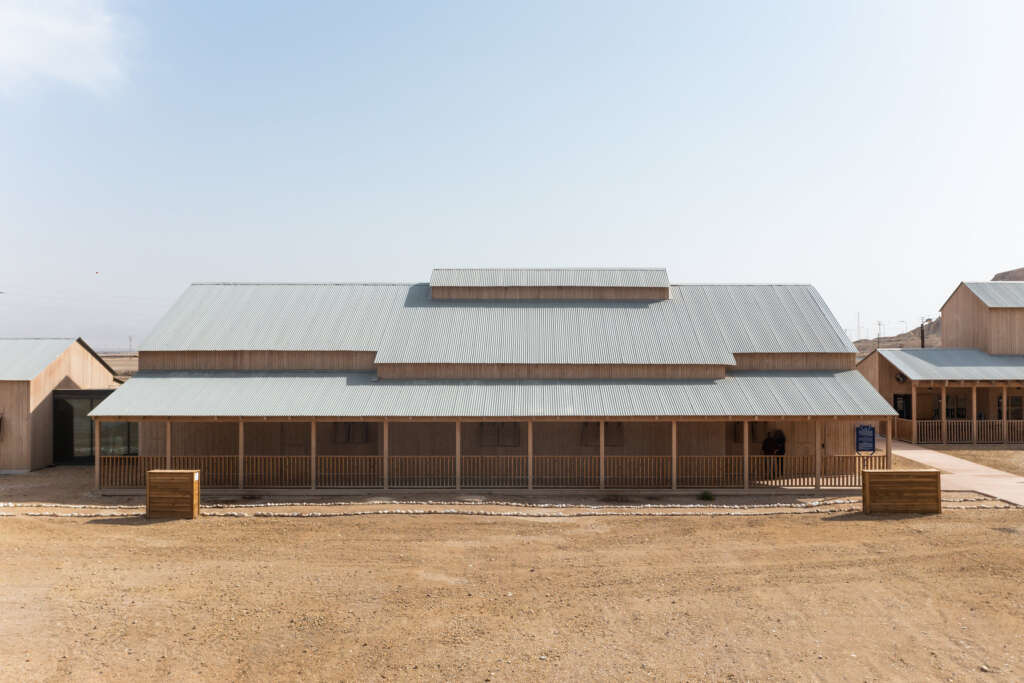
The visitor’s center is a reimagination of the pioneering encampment and communal structures erected
for Israel’s salt mining industry dating back as far back as the beginning of the 20th century. Located on the arid and scenic Route 90 in southern Israel, the complex camouflages into the limestone landscape and retains its original essence as a modest site for working and living. The site is a testament to the history of Israel’s agricultural roots and evolution of the region as a wunderkind of ecological phenomena. On the grounds of the visitor’s center, guests can enter a variety of preserved buildings from industrial facilities, a
commercial building, a dining room and a living compound, all of which have been rebuilt and repurposed to house exhibitions, historic photographs and other visual experiences connected to the Dead Sea and its history.
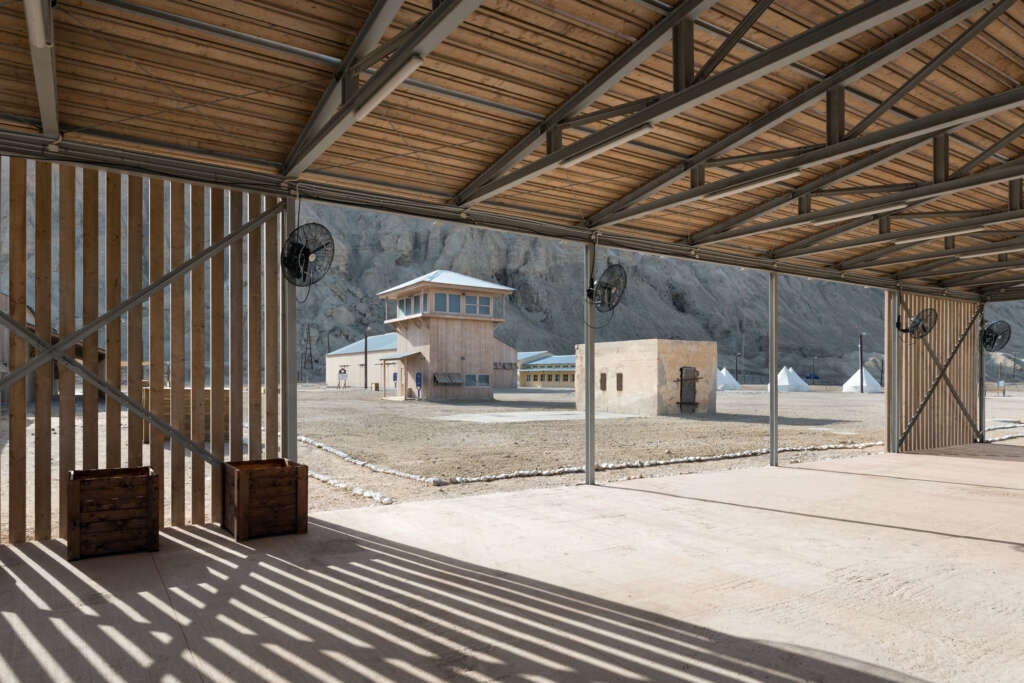
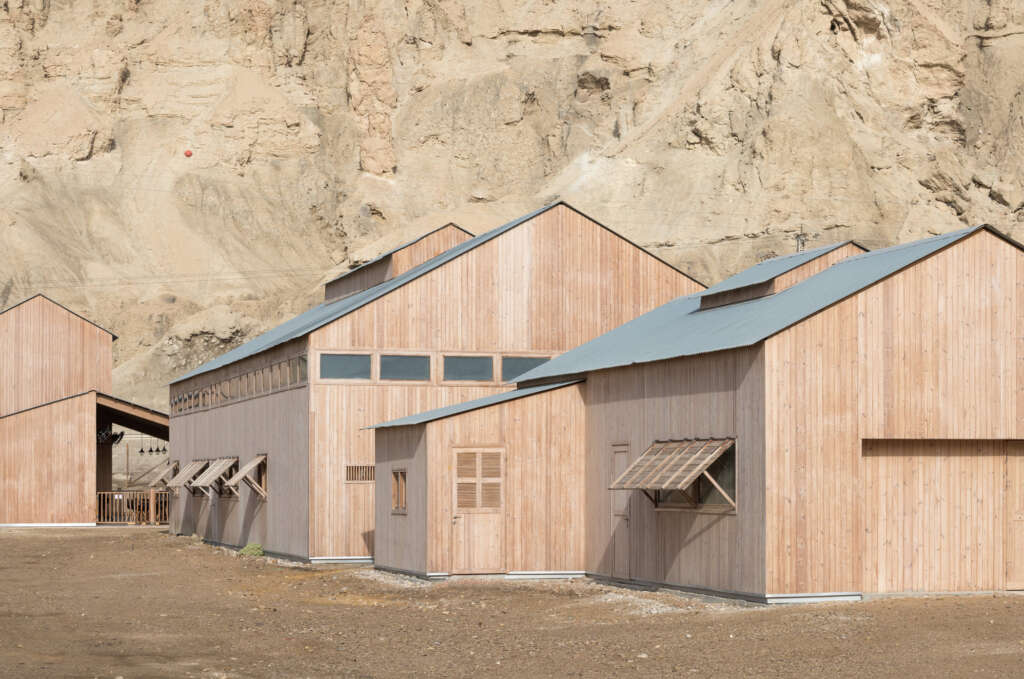
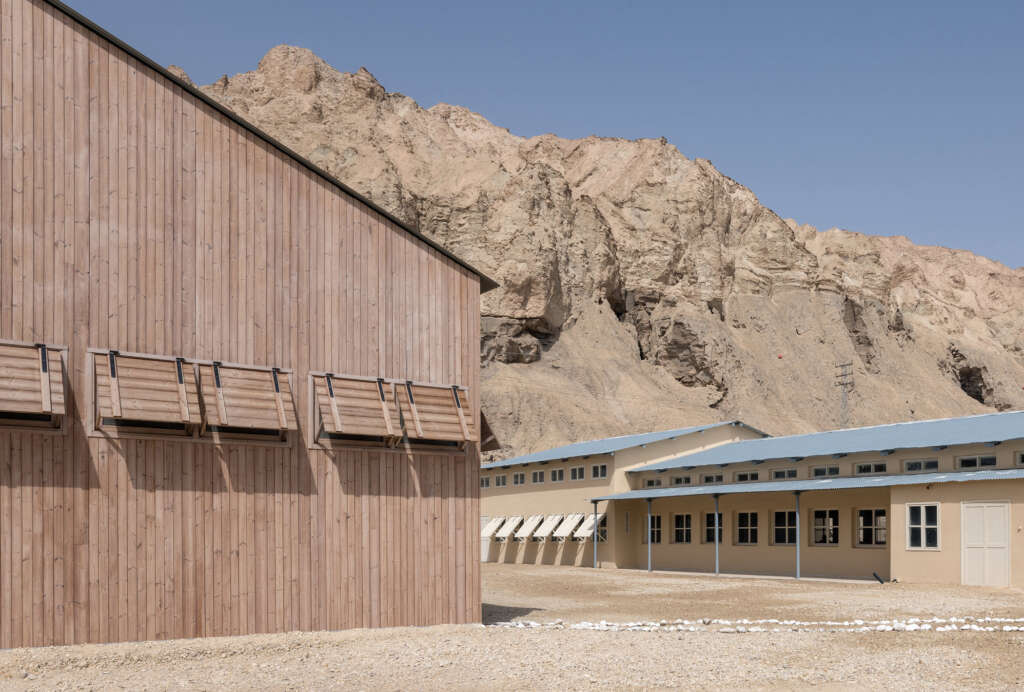
For the Visitor’s Center, Kimmel Eshkolot preserved the north and south positioning of the building and
added modern air conditioning units to create a comfortable experience for all guests. Kimmel Eshkolot
used wood and metal shading panels as in the 1930’s to provide shelter from the harsh climate of the
region where temperatures can reach up to 50-degrees celsius. As the position and materiality of the
original buildings were designed without the use of modern air conditioning, Kimmel Eshkolot saw the benefits of the natural breeze that flows through the site due to the southern positioning of each of the buildings. To enhance protection from the harsh climate, each of the buildings were supported by 1.5-2-meter-deep concrete slates and wood cladding that was specially designed and treated for the dry, arid and sun-soaked climate.
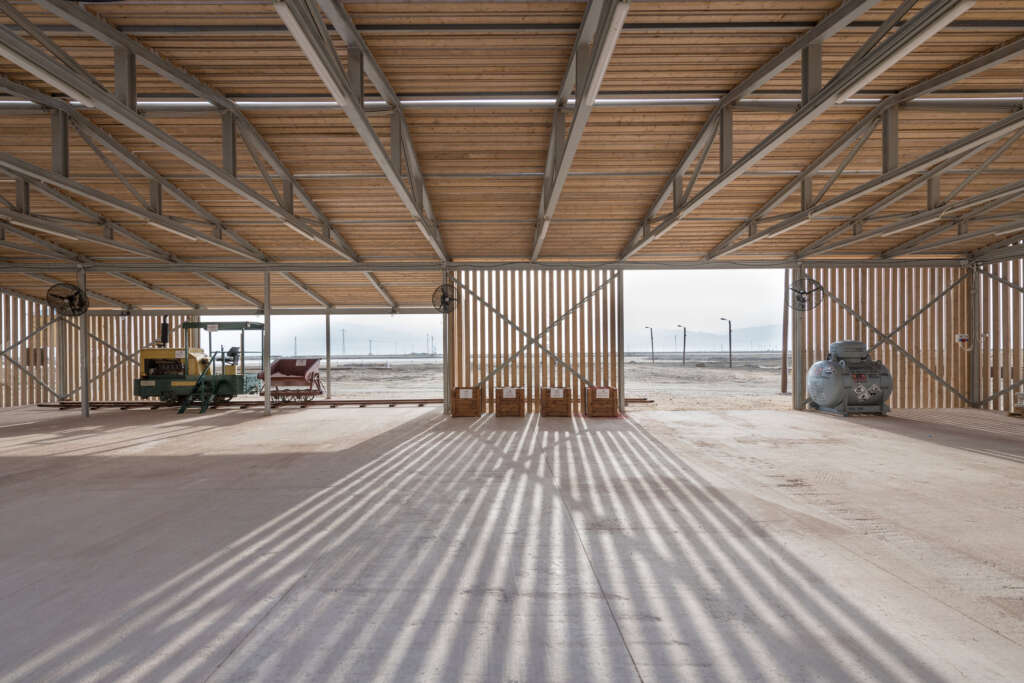
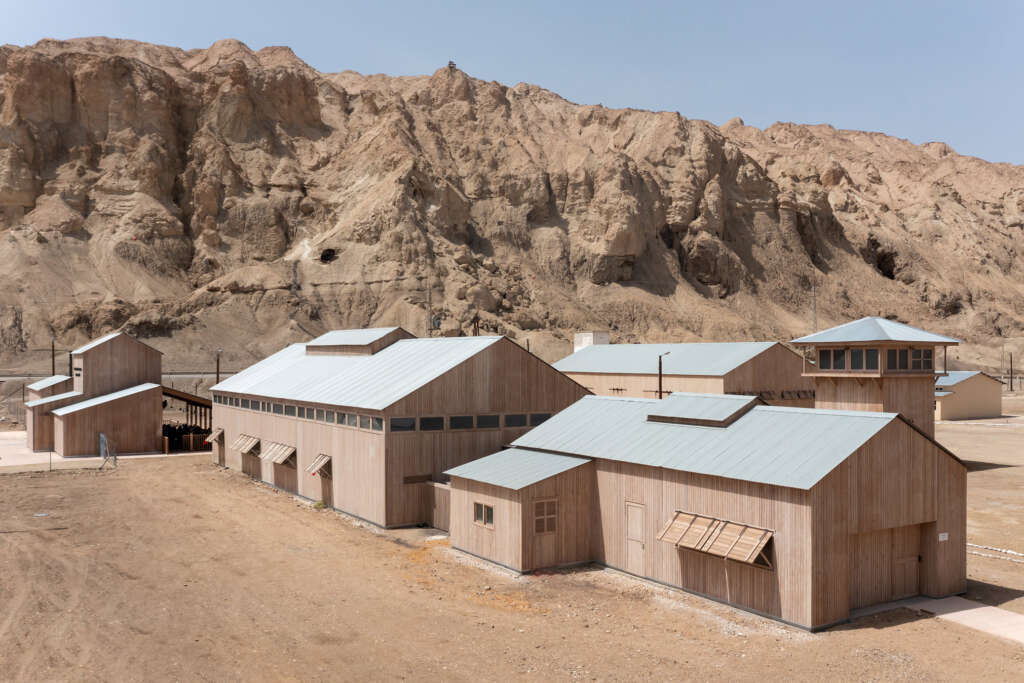
In its new incarnation, the original Potash Company Site is transformed into an open-air museum to
reflect the way of life of the original inhabitants of the Dead Sea region and how its isolation and location
was made accessible by the determination of its inhabitants. The design of the visitor’s center is based on
the idea of a tapestry, identifying the buildings at certain moments in history, rebuilding them and adding
new parts and functions to exist as a contemporary museum. While maintaining the site, the architects
factored in the existing landscape and sensitivity of its terrain to manifest a structure that elegantly blends
in with the rock-laden landscape.
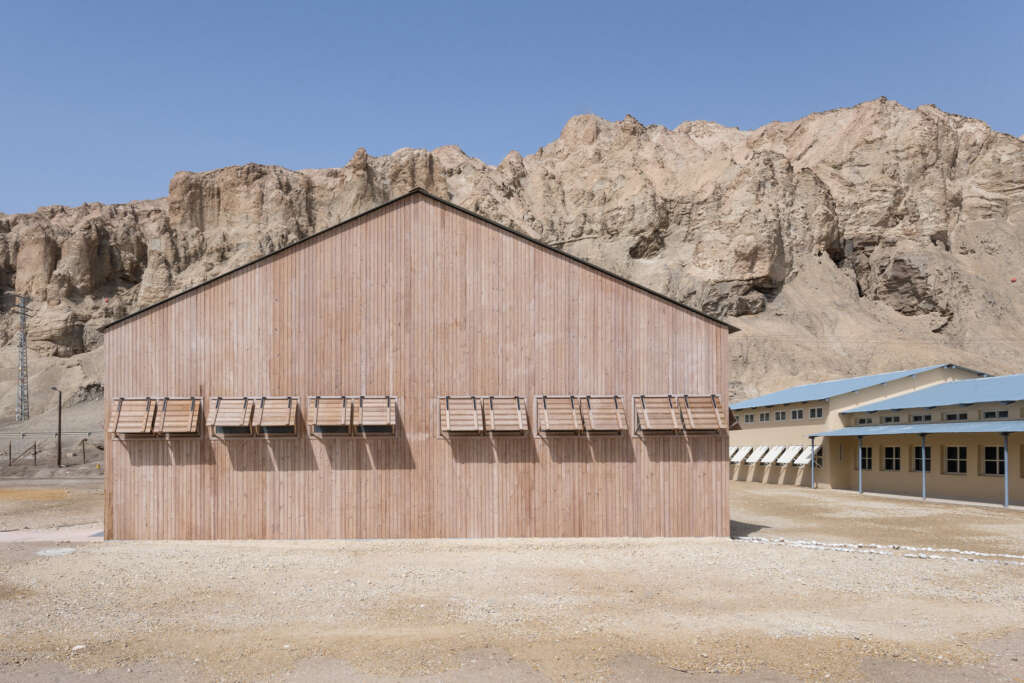
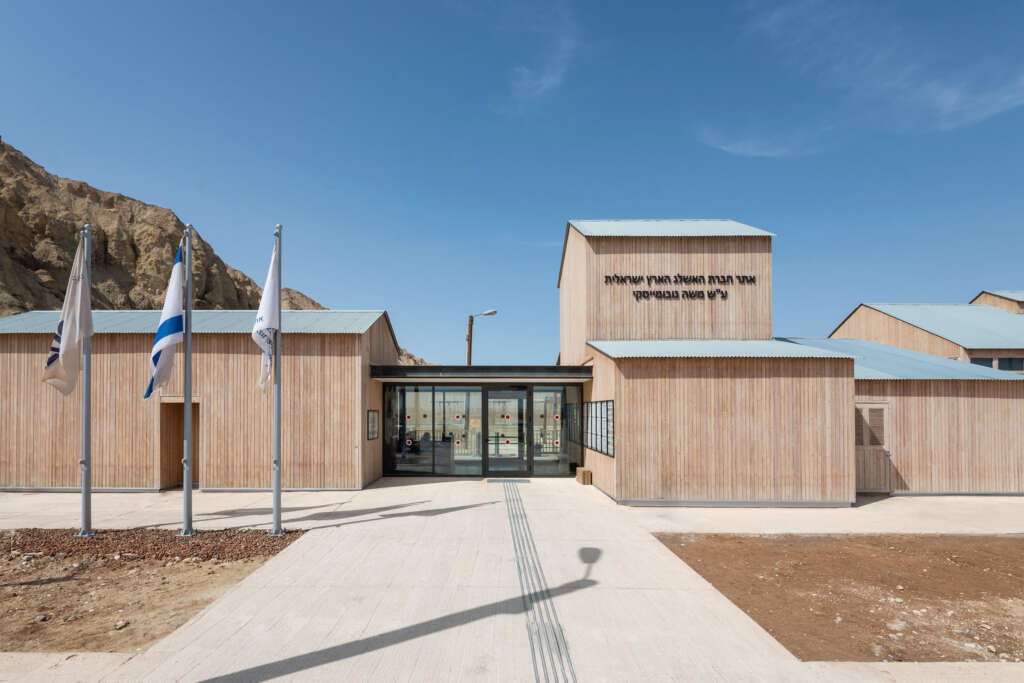
The visitor’s center also includes a complex of content-based attractions that provide a diverse visiting
experience to a wide range of audiences, all-the-while respecting its architectural heritage as a small
village that helped pave the way for a sustainable habitat of this once isolated region.
The The Moshe Novomesky Visitors Center at the Dead Sea follows several recently announced and built
cultural projects by Kimmel Eshkolot, including the Albania Jewish Museum in Vlorë (2025), Steinhardt
Museum of Natural History in Tel Aviv (2019) and Mount Herzl Memorial in Jerusalem (2018). Kimmel
Eshkolot were also the recipients of the Dedalo Minosse Award in Italy for the lauded Mount Herzl
Memorial.
Project Credit
- Design Team: Architect Inbal Pintzov. Architect Liran Malka
- Photographer: Amit Geron




