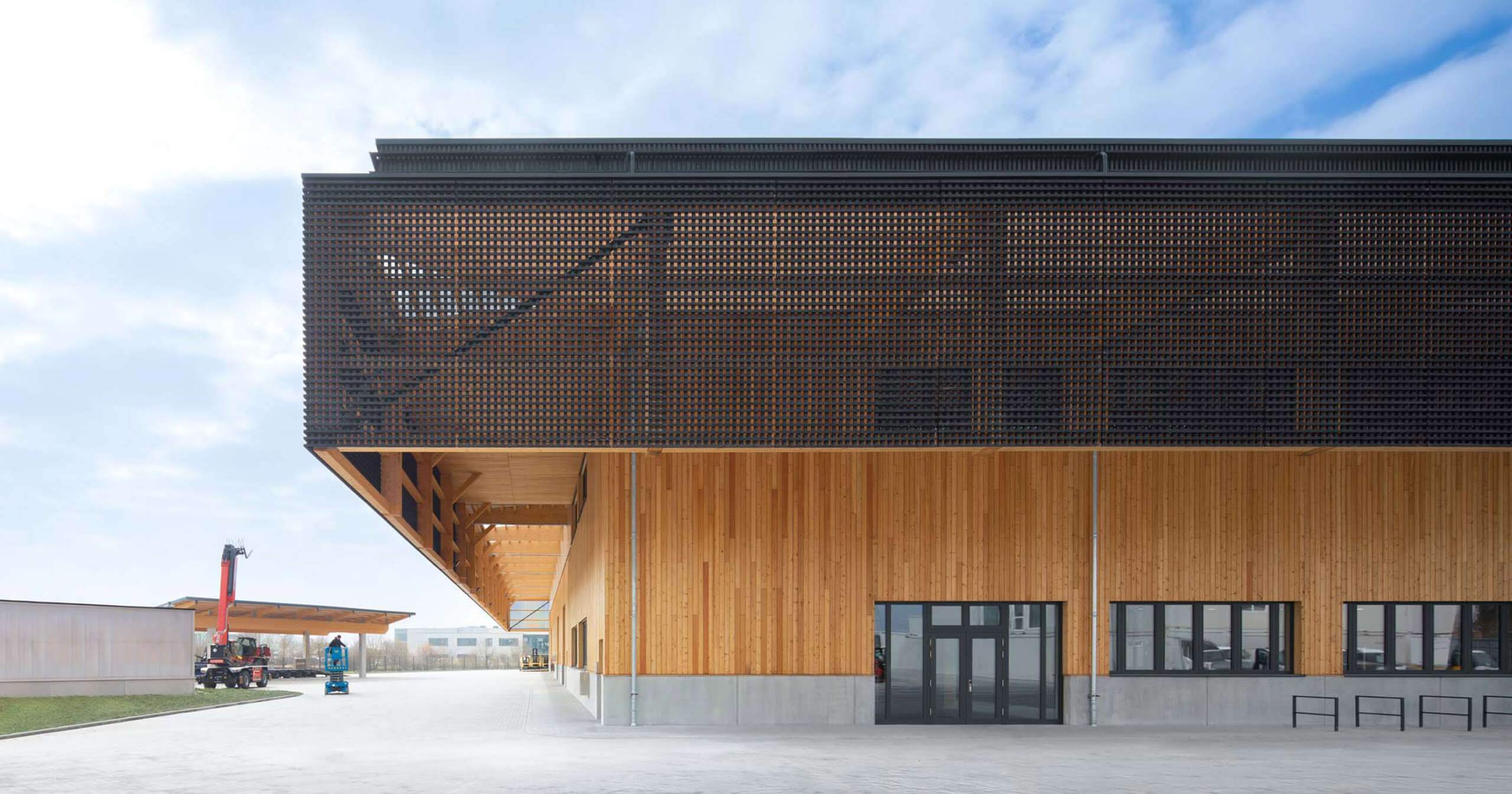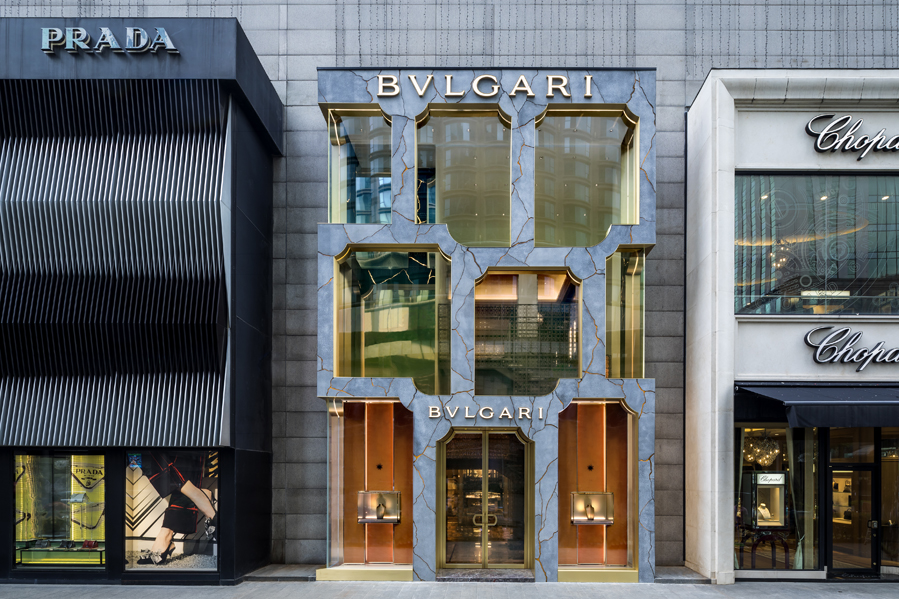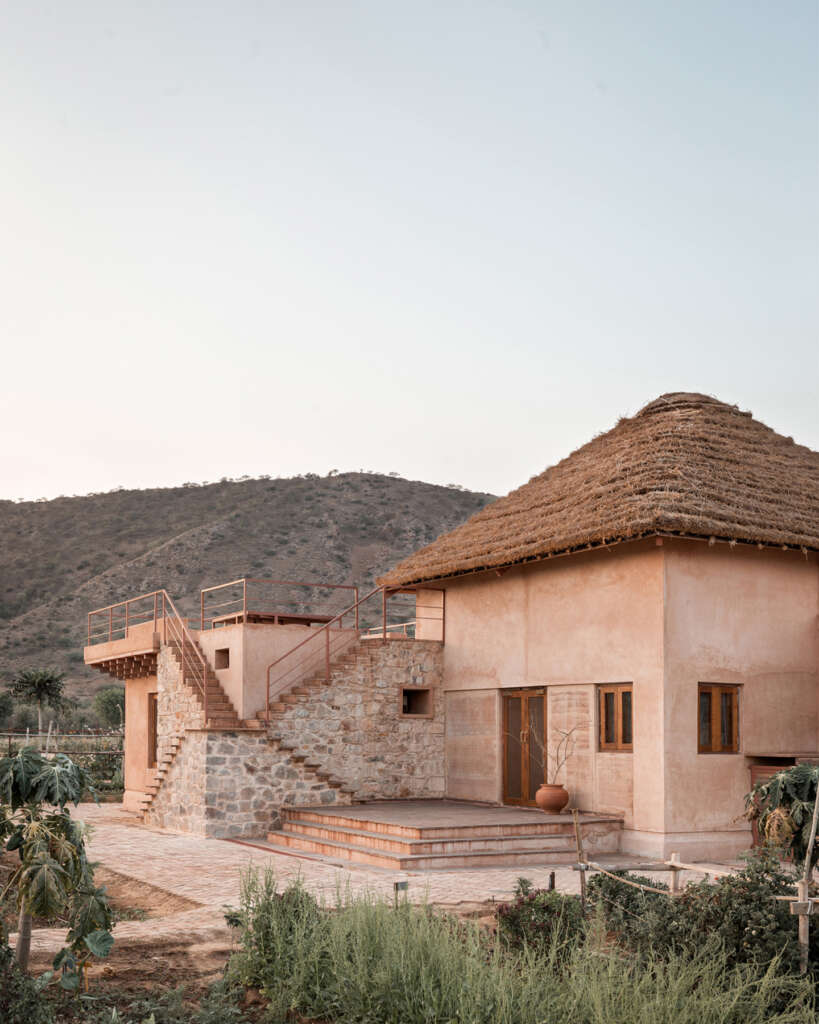
Mud Kothi
Architect: Sketch Design Studio
Location: Alwar, Rajasthan, India
Type: House
Year: 2022
Photographs: Jeevan Jyot
A farmhouse created by Sketch Design Studio in northern India mixes stepwell-inspired architecture with rammed earth walls and a thatch roof. The largest and deepest historical stepwell in India is located in Rajasthan, where Mud House, a one-story dwelling, is located.
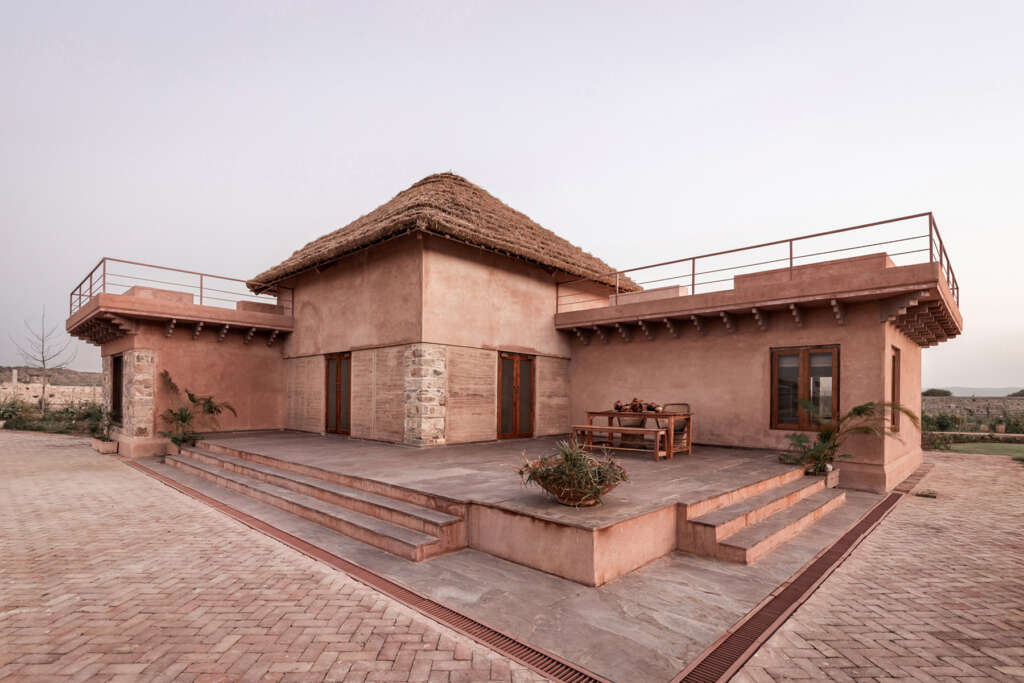
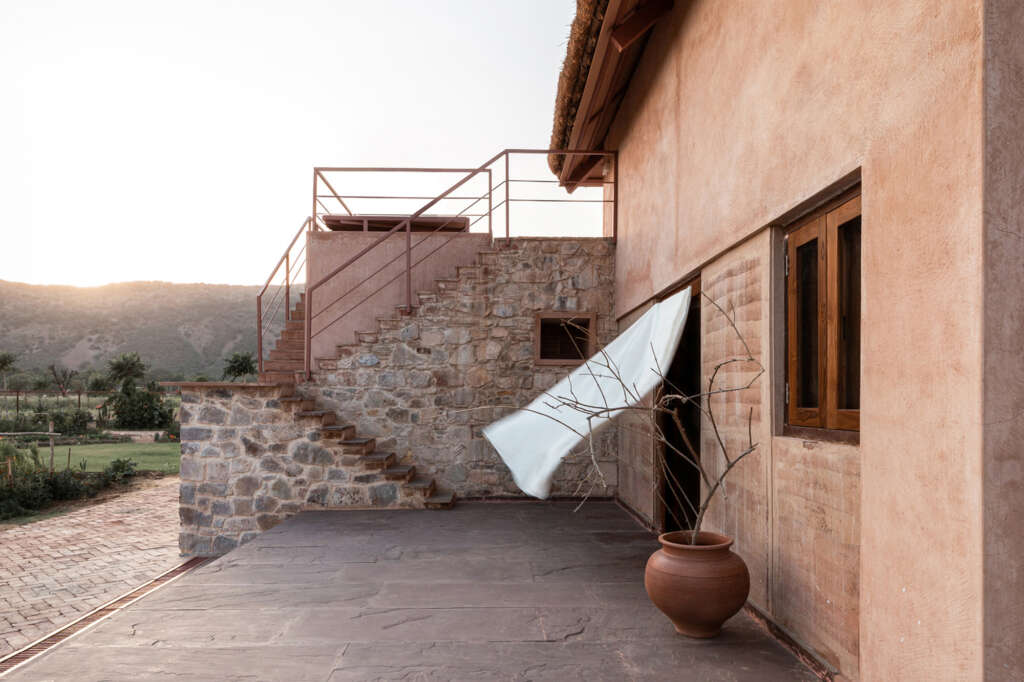
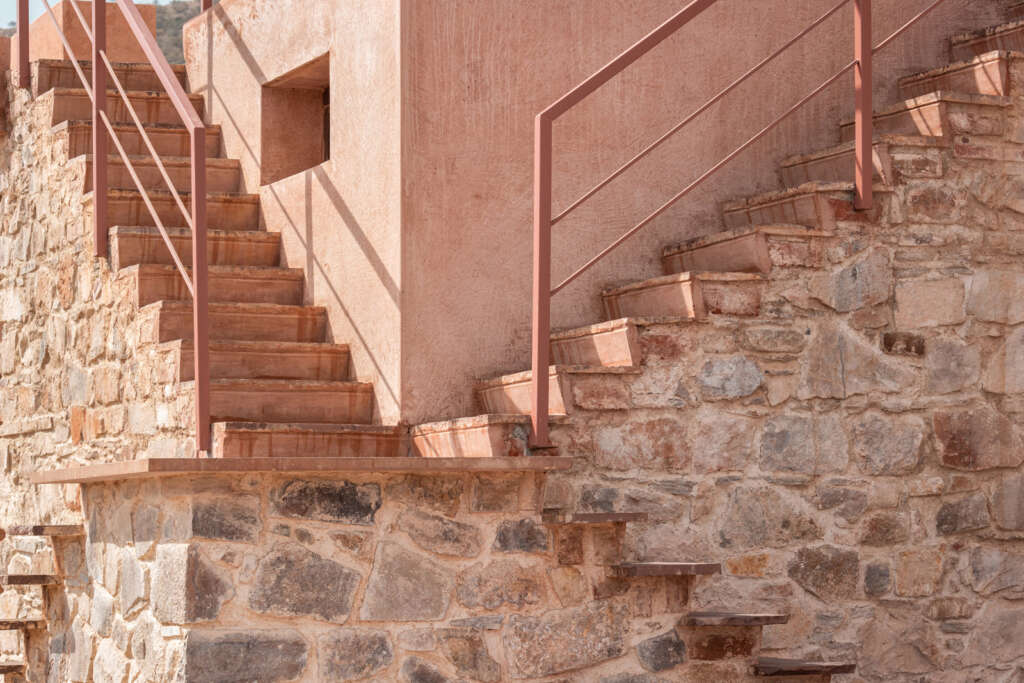
The 185 square metre structure was created nearby by Sketch Design Studio as a nod to these multi-story wells, which date to the seventh century and are distinguished by grids of crisscrossing diagonal stairs. The home has two roof terraces, which can be reached through overlapping staircases. Stone roof brackets with matched stepped forms emphasise this effect.
The building’s thatched roof is made of indigenous wild grasses that have been tied into a pyramidal shape. Reclaimed stone is used to construct the structure’s other components.
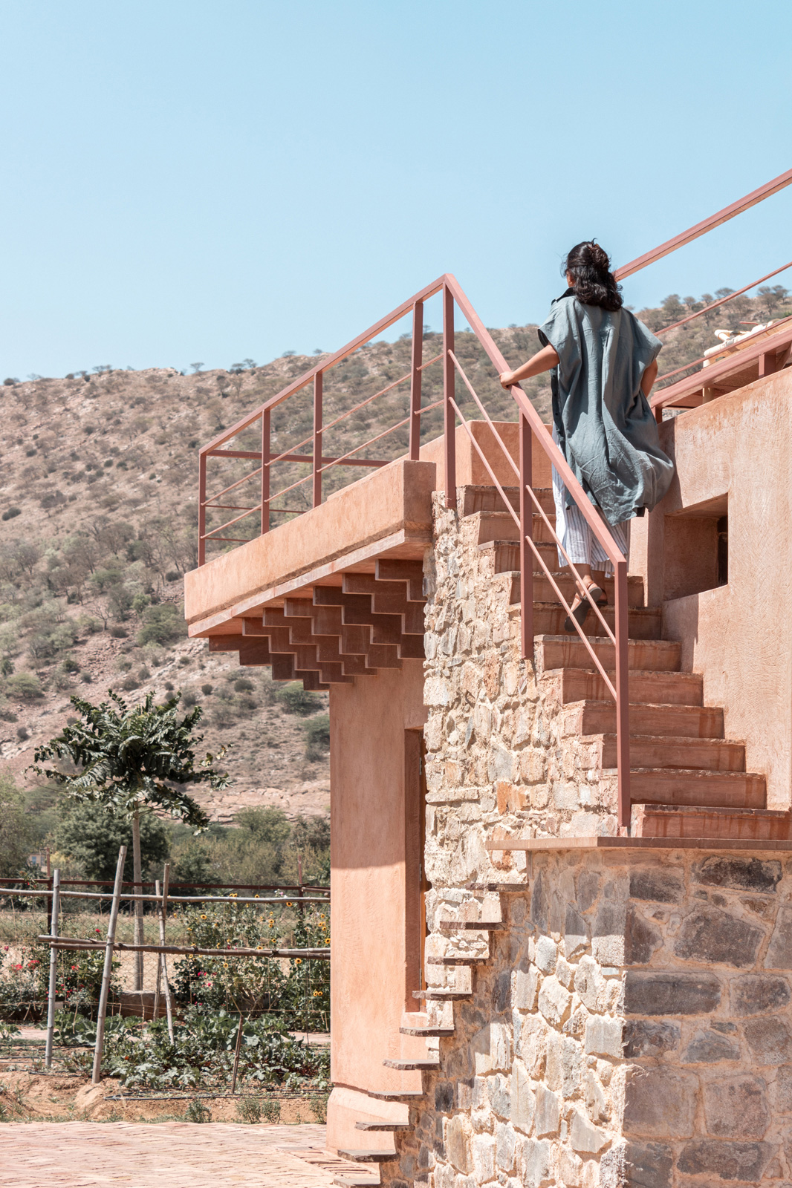
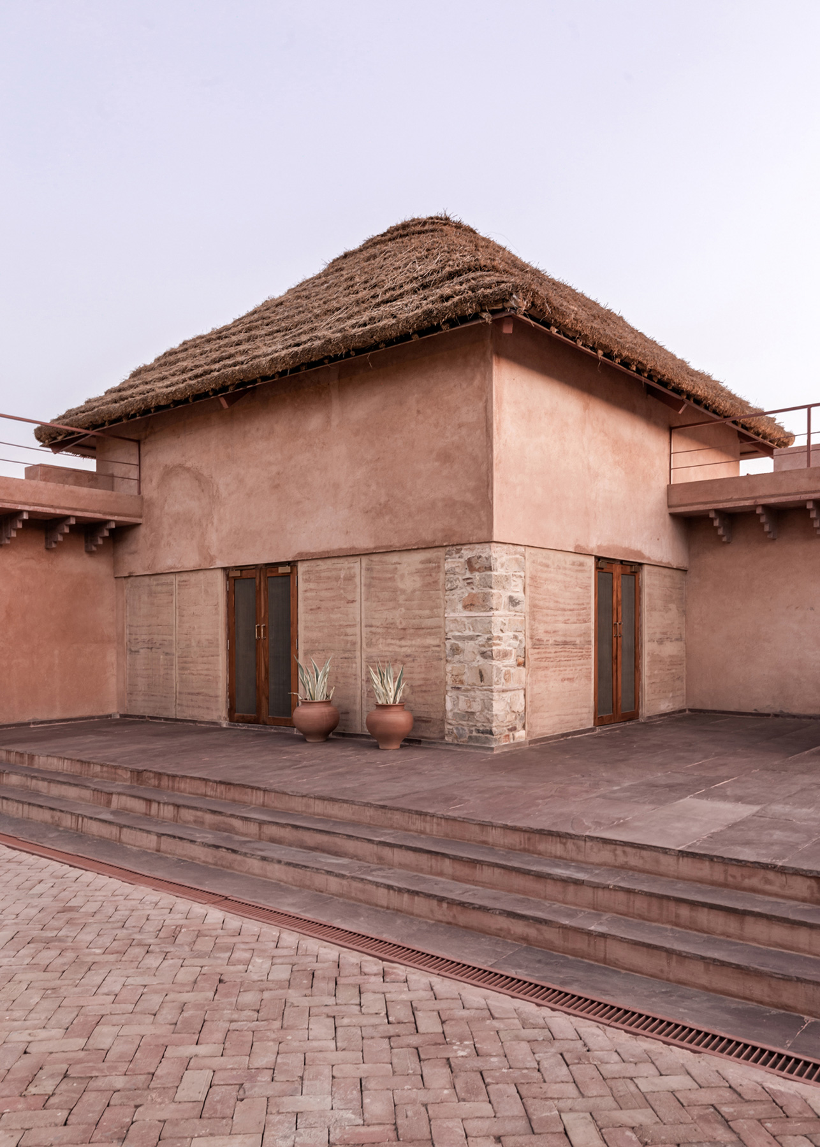
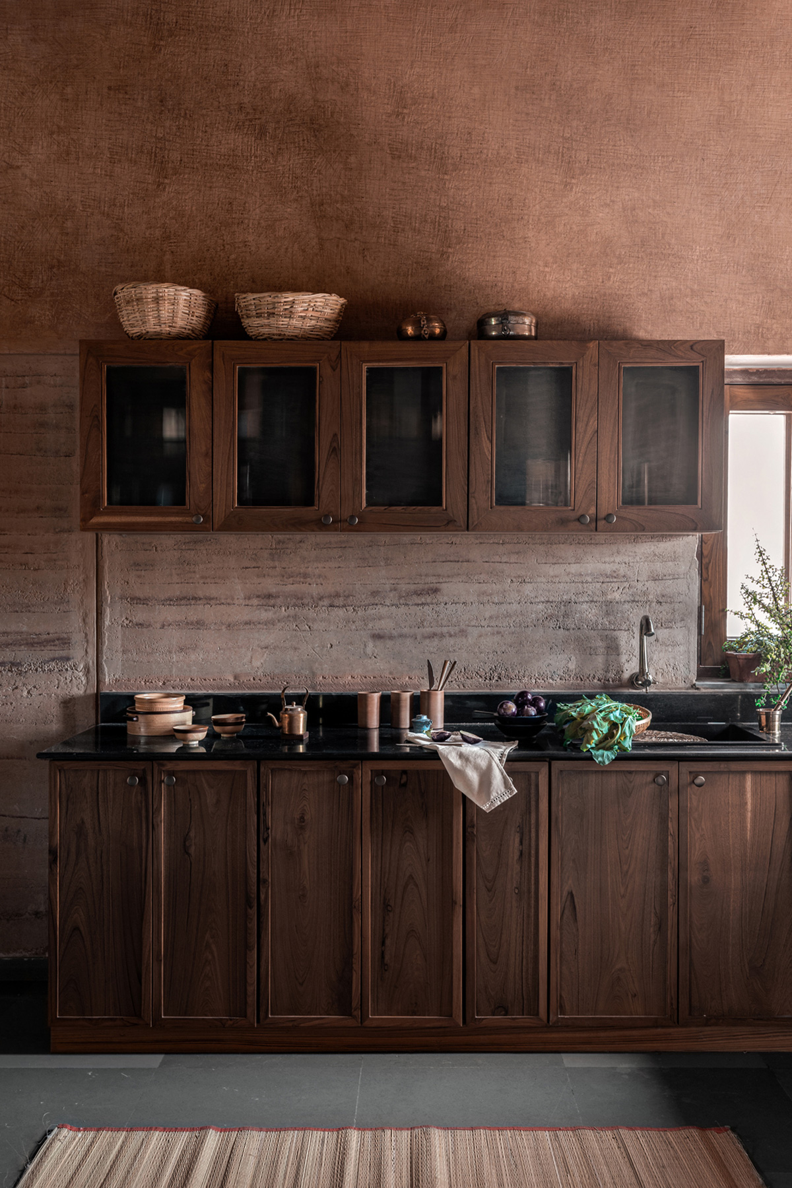
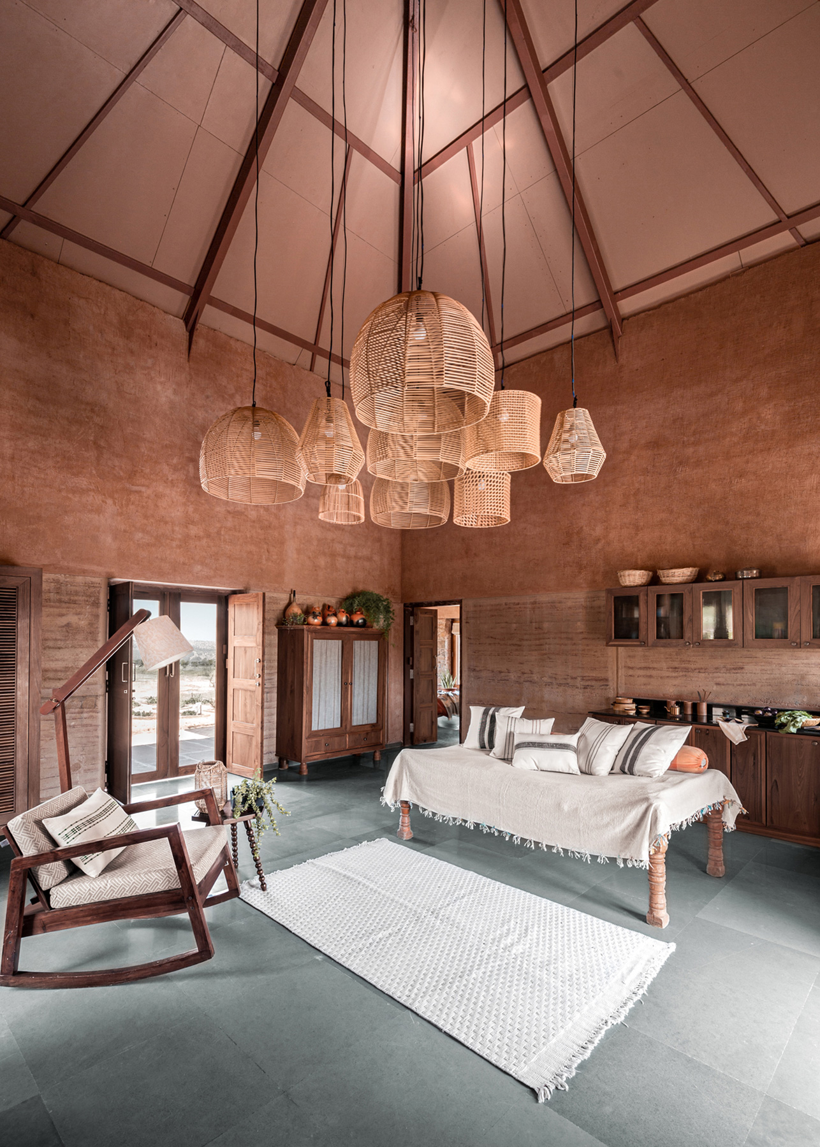
The integrated living area and kitchen create drama under the pyramidal shape of the timber-framed roof inside. These areas are connected to the two bedrooms by a central hallway that also provides access to the patio deck and vegetable garden.
The interior design adheres to the same philosophy. Cane lamps and a daybed produced by regional artists are among the furnishings. The walls have a rust look obtained by combining brick powder and lime.
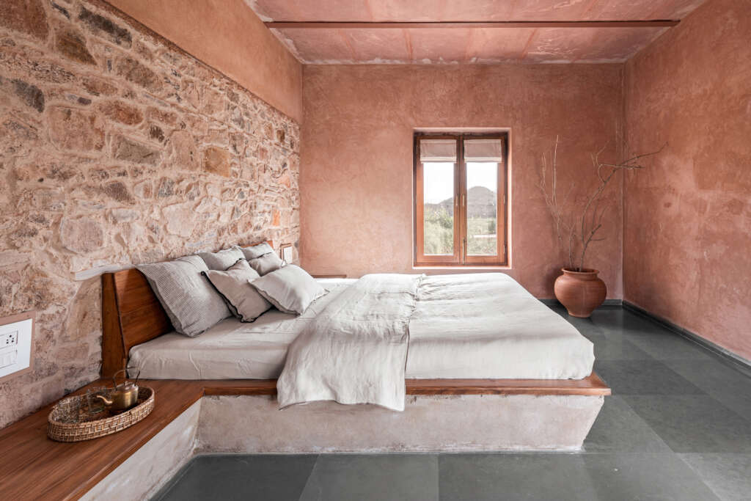
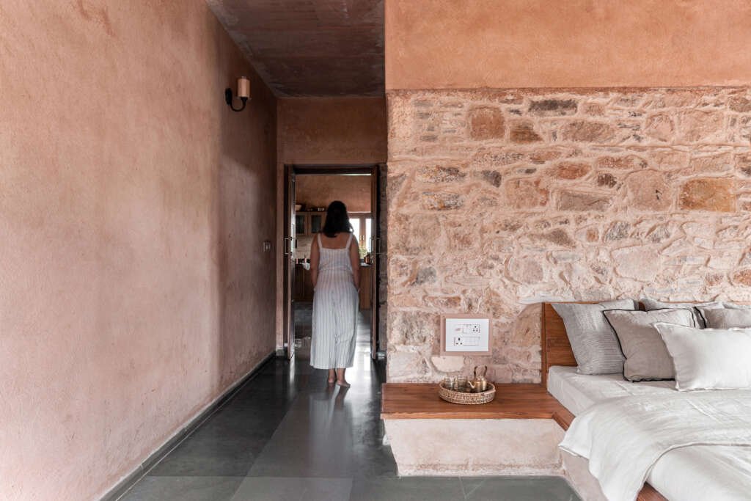
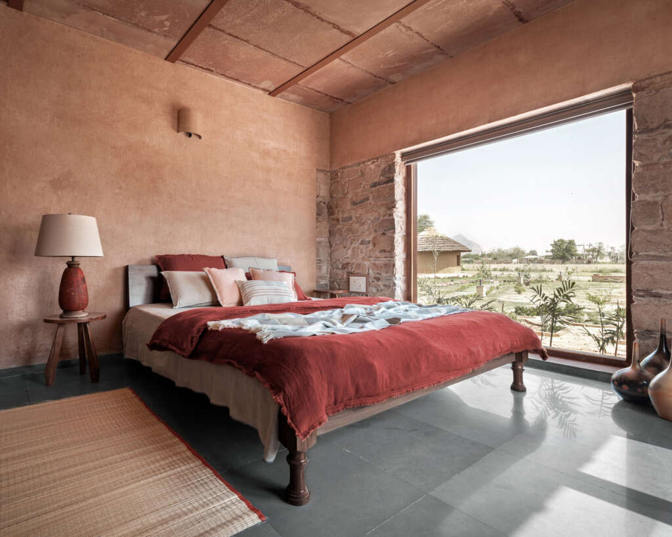
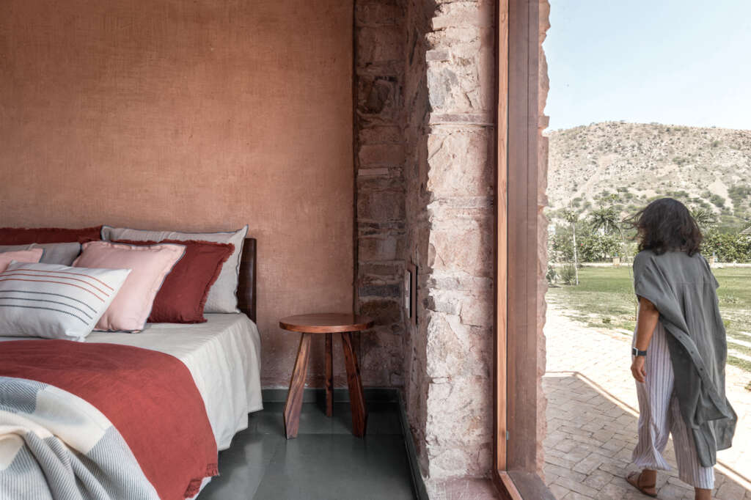
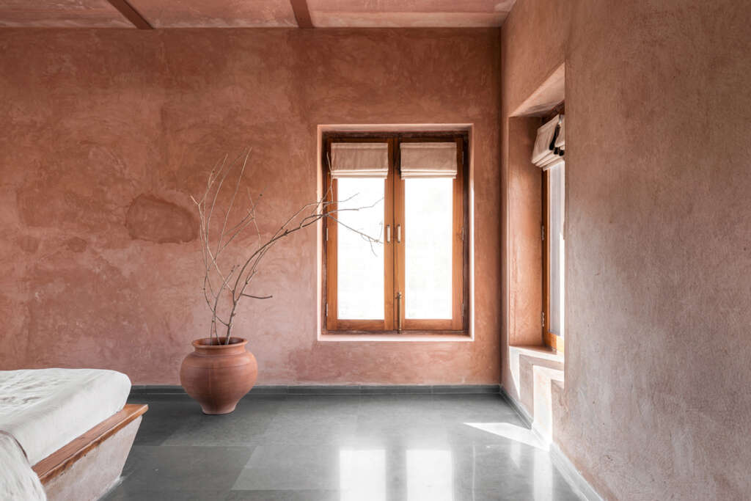
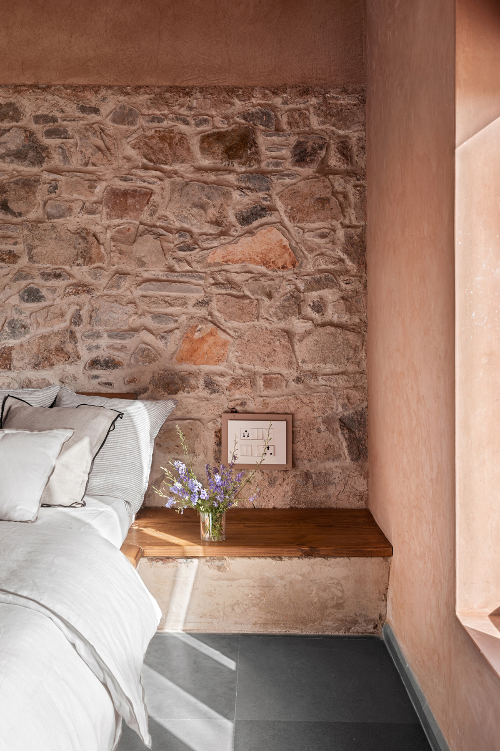
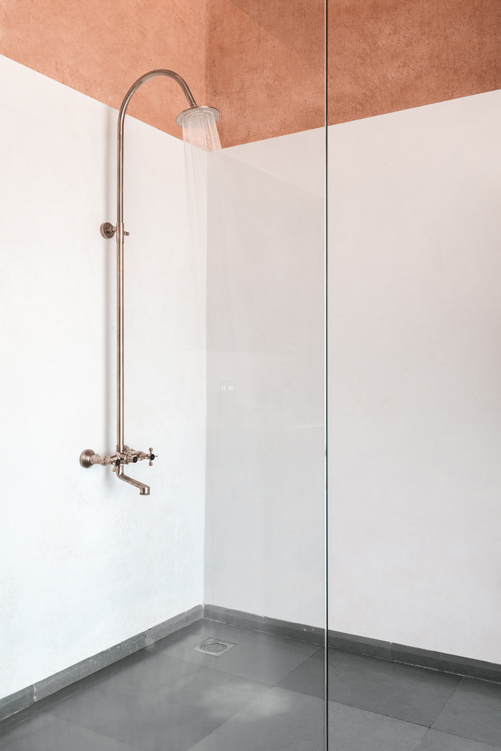
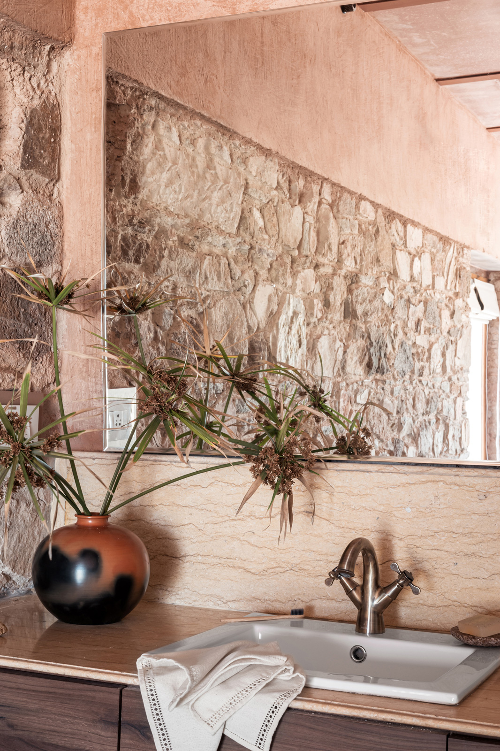
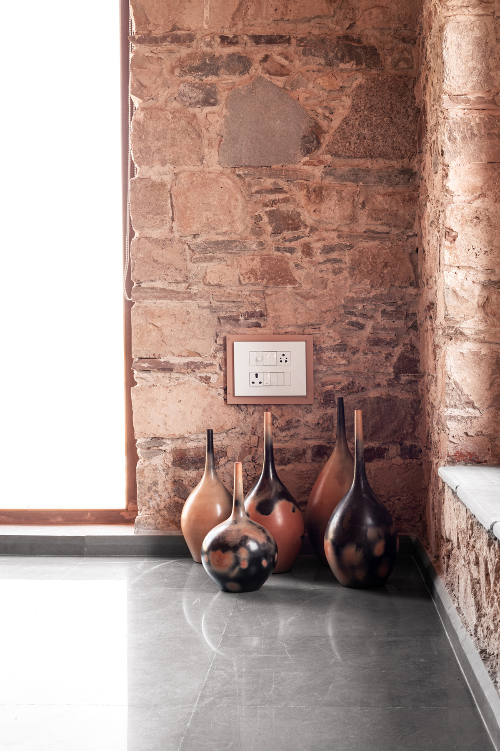
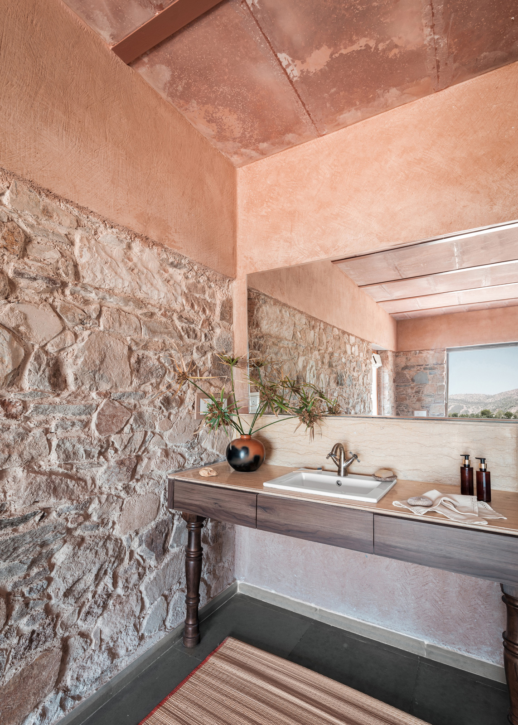
Project Details
- Architecture: Sketch Design Studio
- Website: https://www.designatsketch.in
- Designer & Builder: Shipra Singhania
- Built Area: 2000 square feet
- Location: Alwar, Rajasthan, India
- Structural consultant: Mangesh Jhadav
- Shoot styling: Rahul Kukreja
- Photography: Jeevan Jyot


