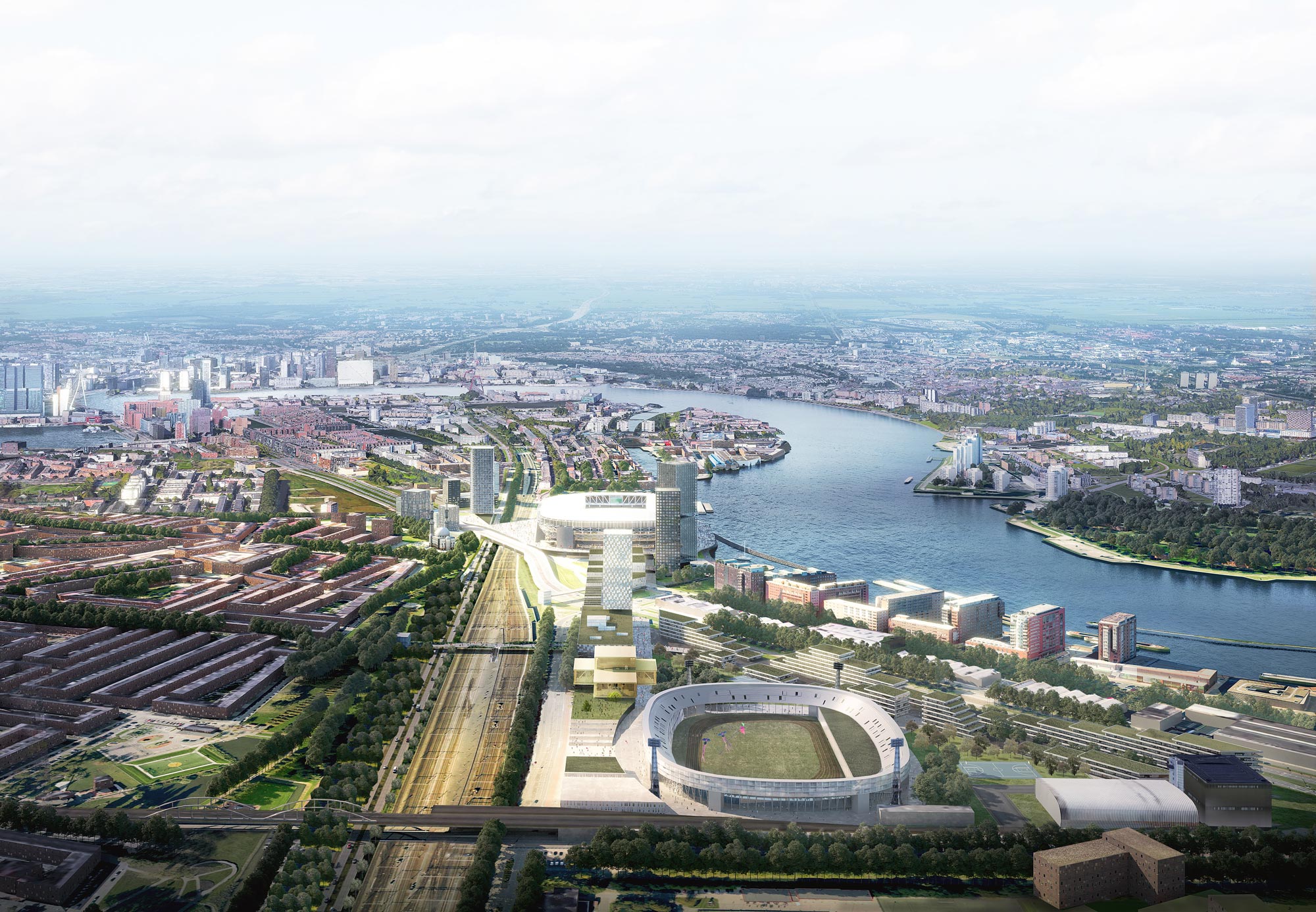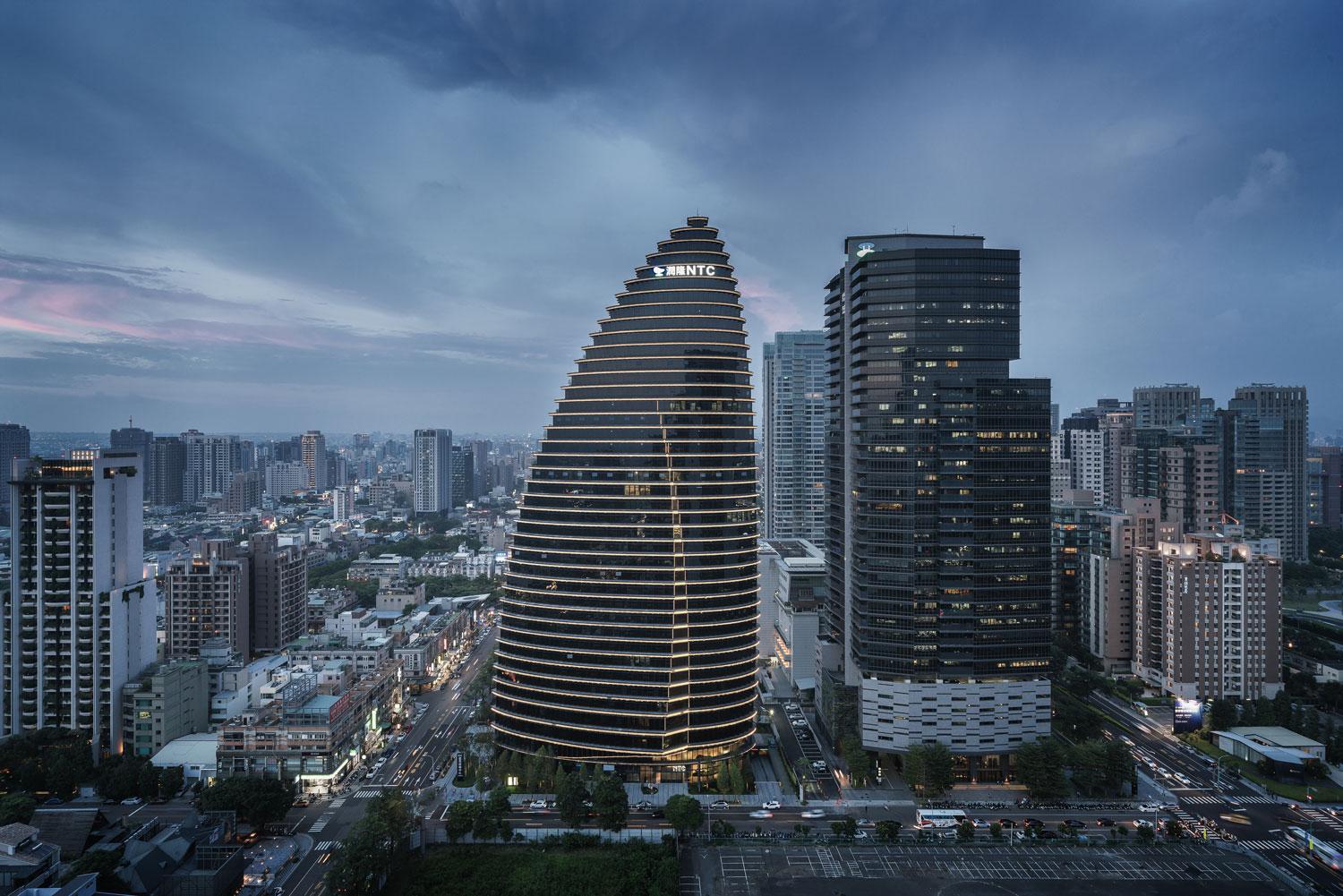
NATIONAL TRADE CENTER | AEDAS
Aedas celebrates a cultural symbol with the design of National Trade Center in Taiwan
Description provided by Aedas. Aedas-designed National Trade Center is a 165-meter tall office building prime located in Taichung City, within the emerging central business district and adjacent to the Opera House and City Hall.
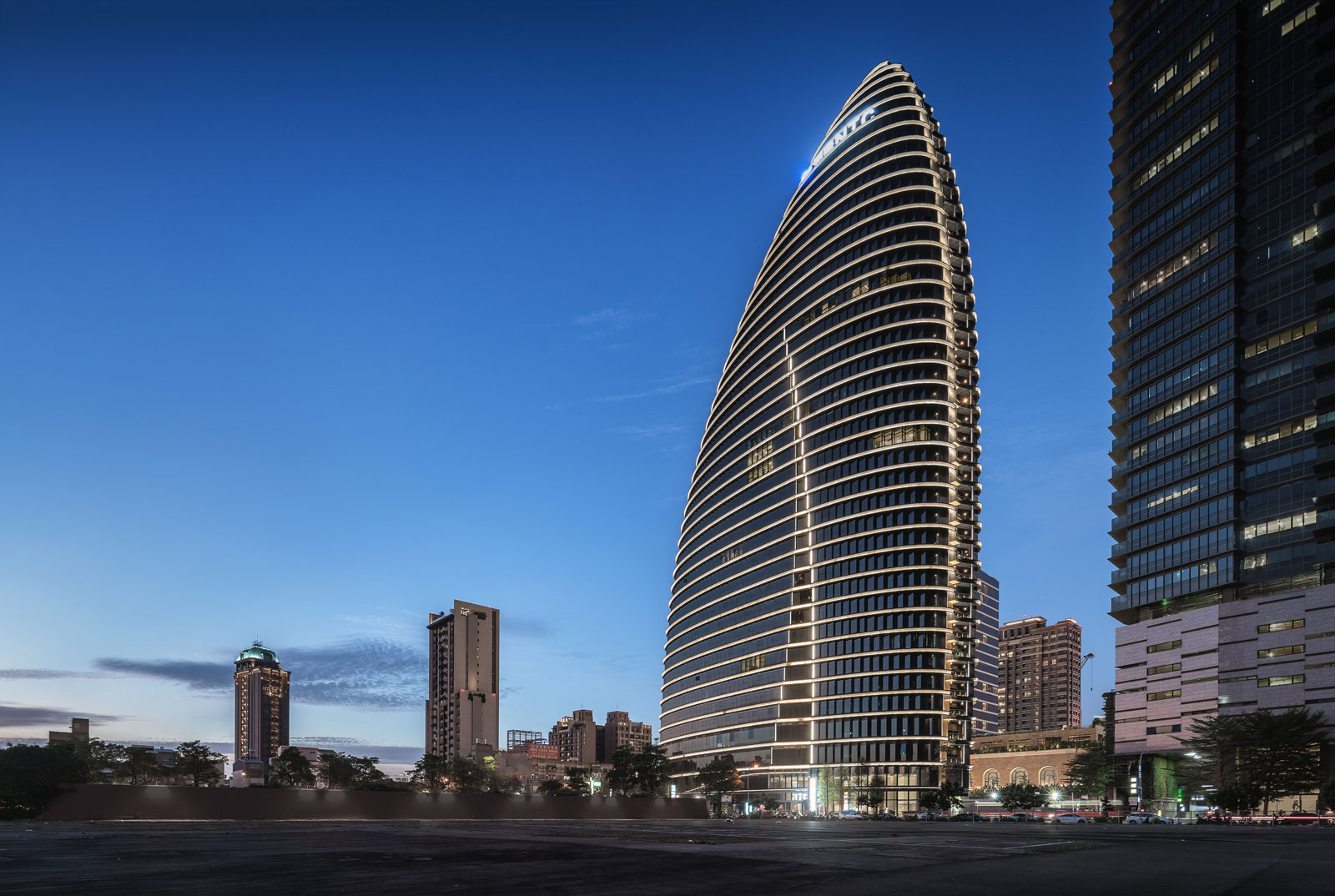
The iconic building replicates the unique silhouette of a bamboo shoot – a plant commonly found in
Taichung which symbolizes prosperity in Chinese culture. This design is deemed to enrich the city
skyline while celebrating a cultural symbol.
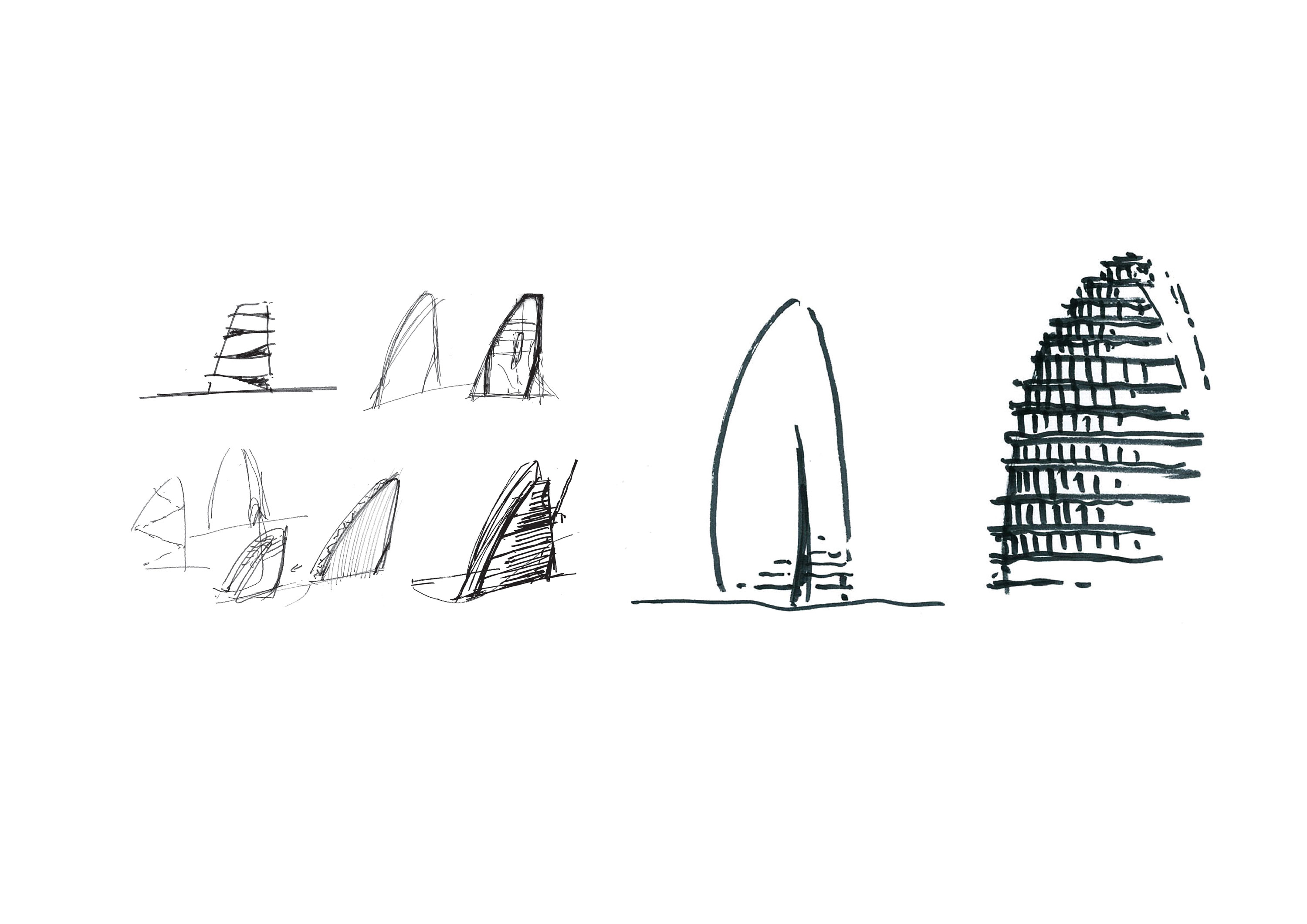
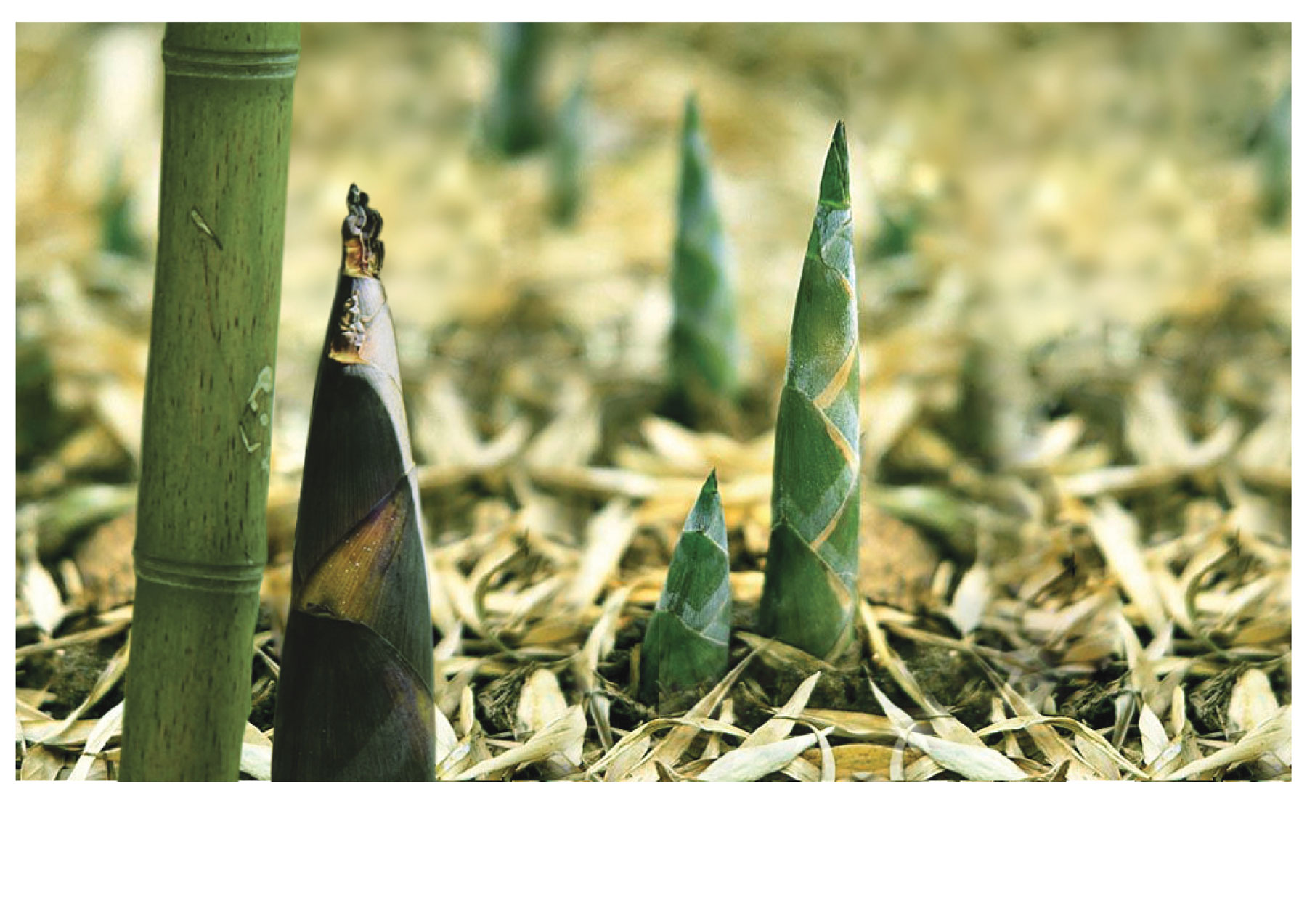
The faceted façade undulates with horizontal awnings with distinctive rain covers and window-walls to emphasize the unique shape and curves of the building. The elliptical shape allows maximum light
penetration to the office area. Vertical greening with local plant resources on the east and west
façades as well as the rooftop enhances energy efficiency. There are also balconies on each floor on
the north and east sides to offer an outdoor experience with a pleasant view.
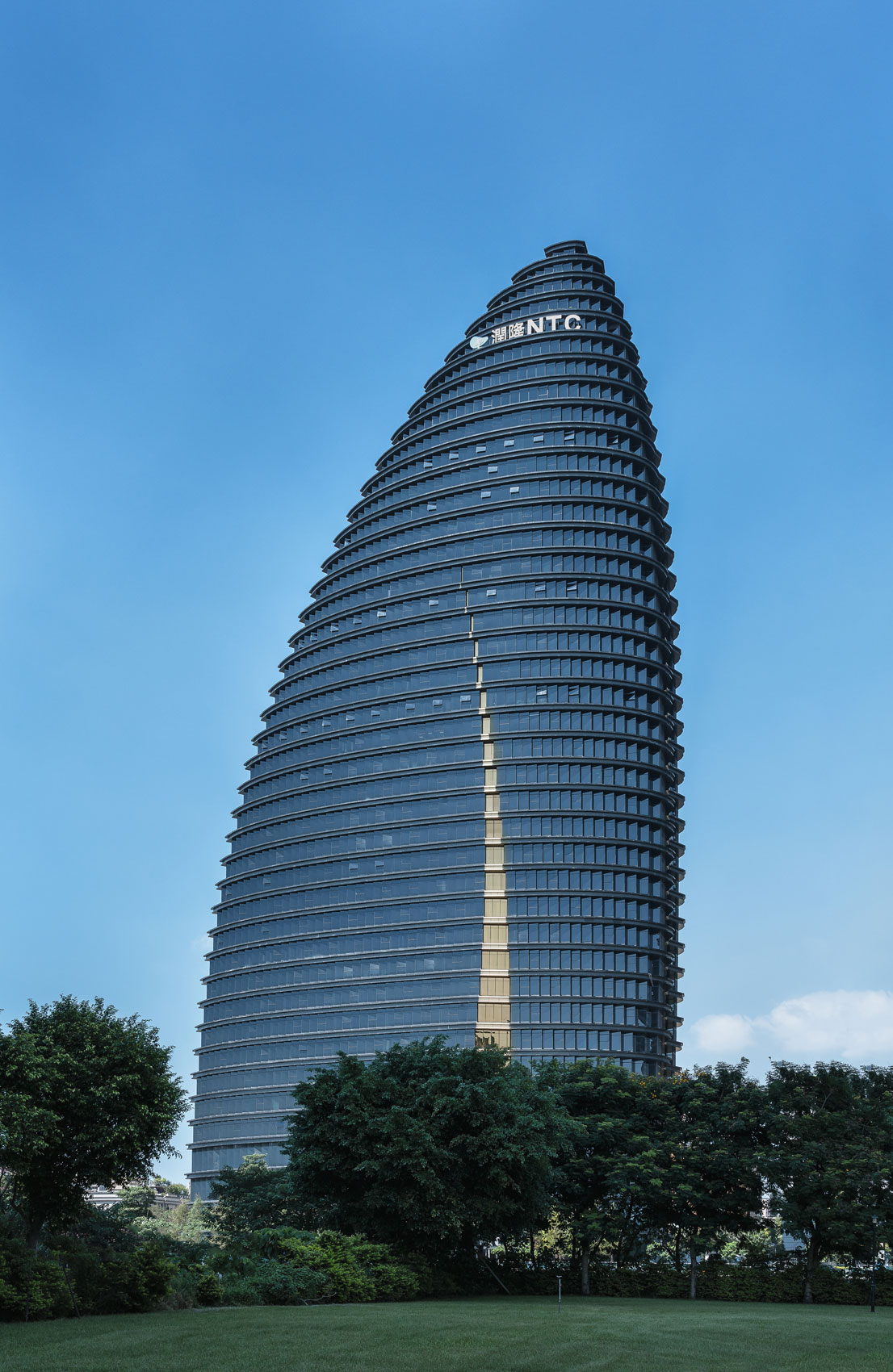
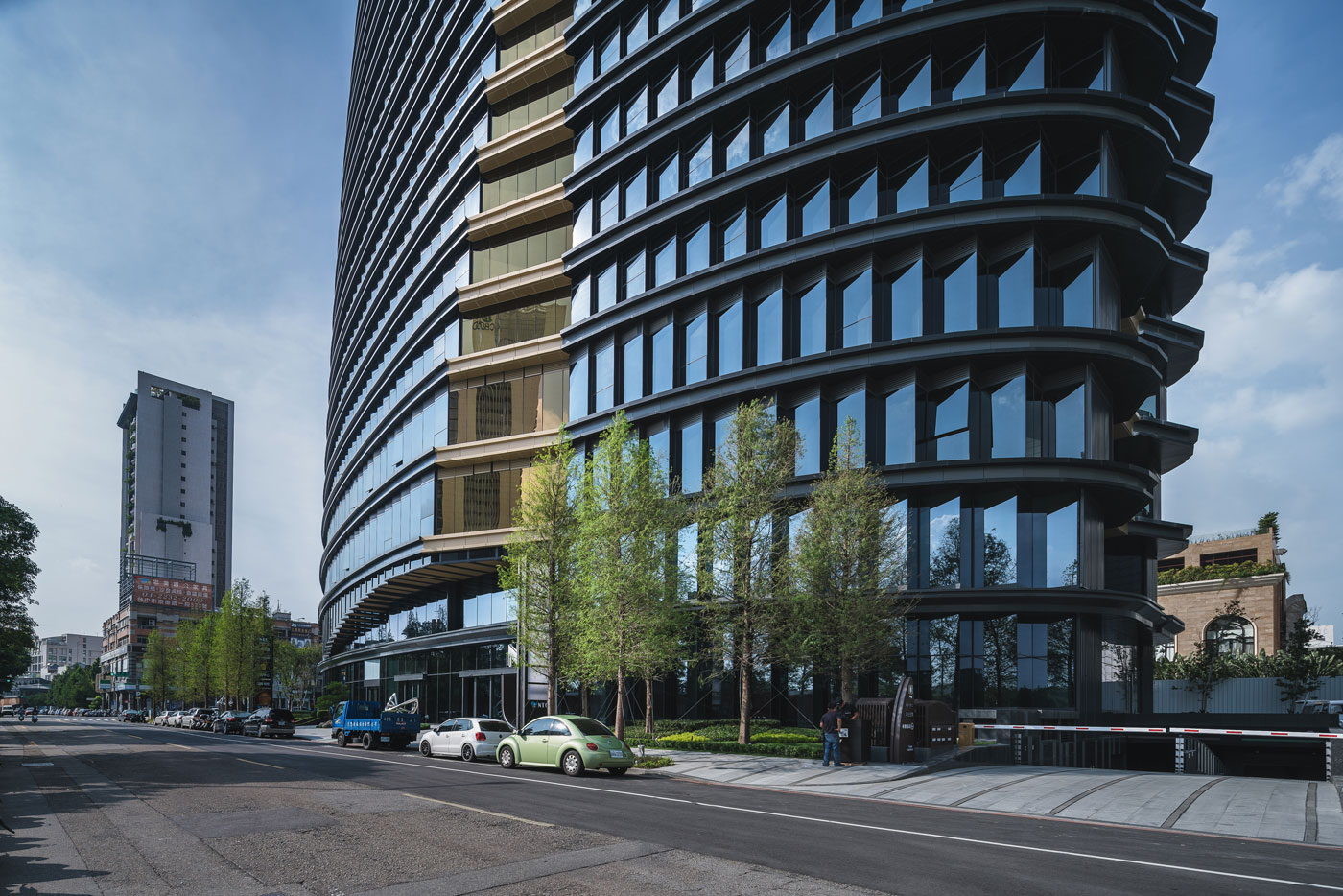
The interior space is designed with reference to traditional ink paintings – by using different shades
and tones of grey, together with lights and reflections, to express different feels and create a sense of
neutrality and calmness. Two podium floors with banks and food and beverage outlets activate the
urban life on lower levels.
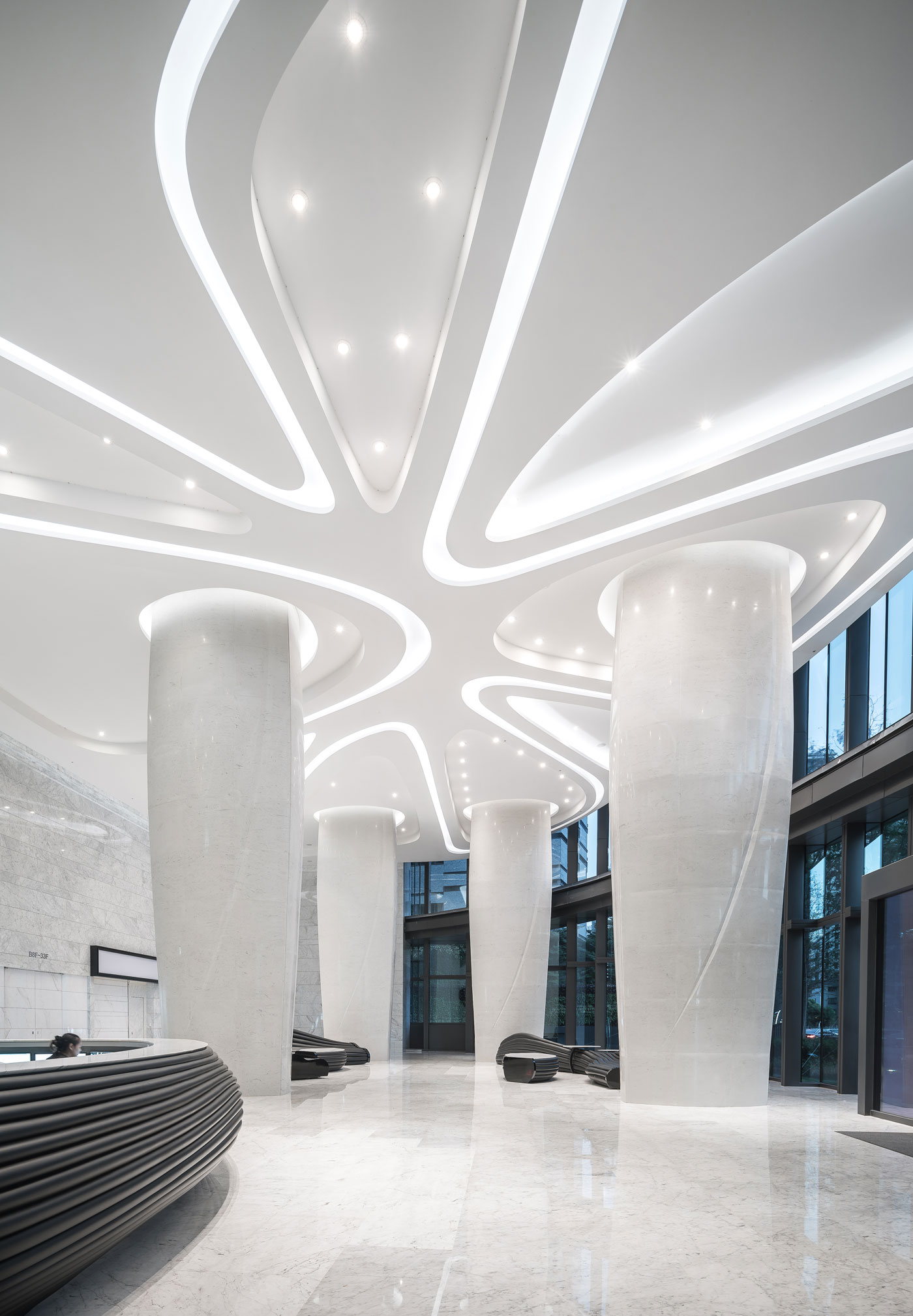
Details
Project: National Trade Center
Location: Taichung, Taiwan
Involvement: Design Architect, Interior Designer for Public Areas and Landscape Designer
Client: Run Long Construction Co. Ltd.
Gross Floor Area: 52,924 sqm
Completion Year: 2018
Director: Dr. Andy Wen



