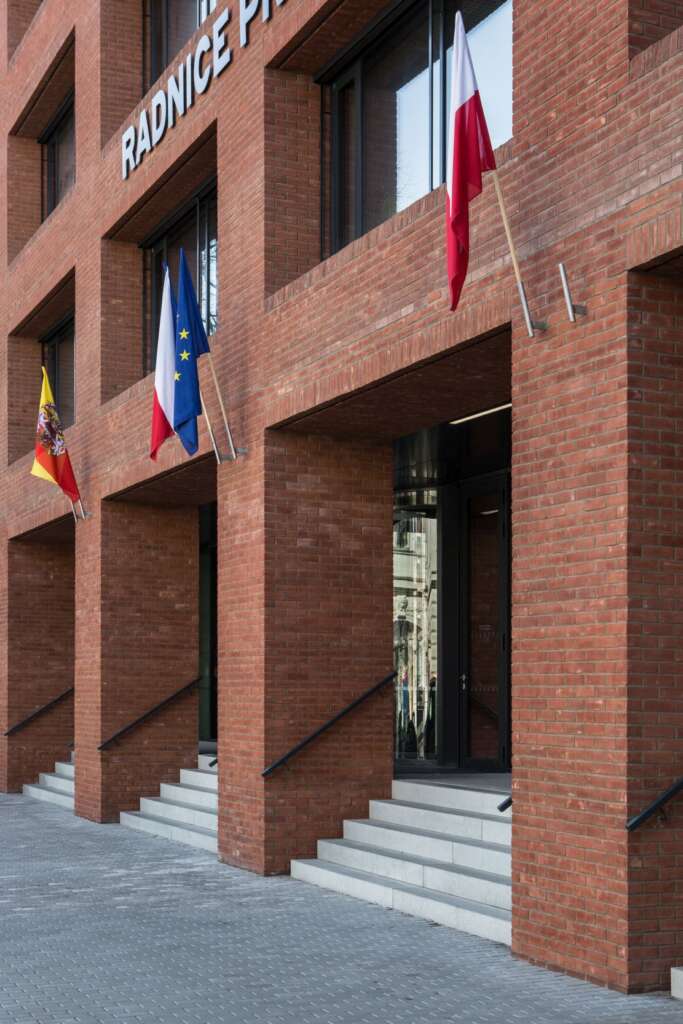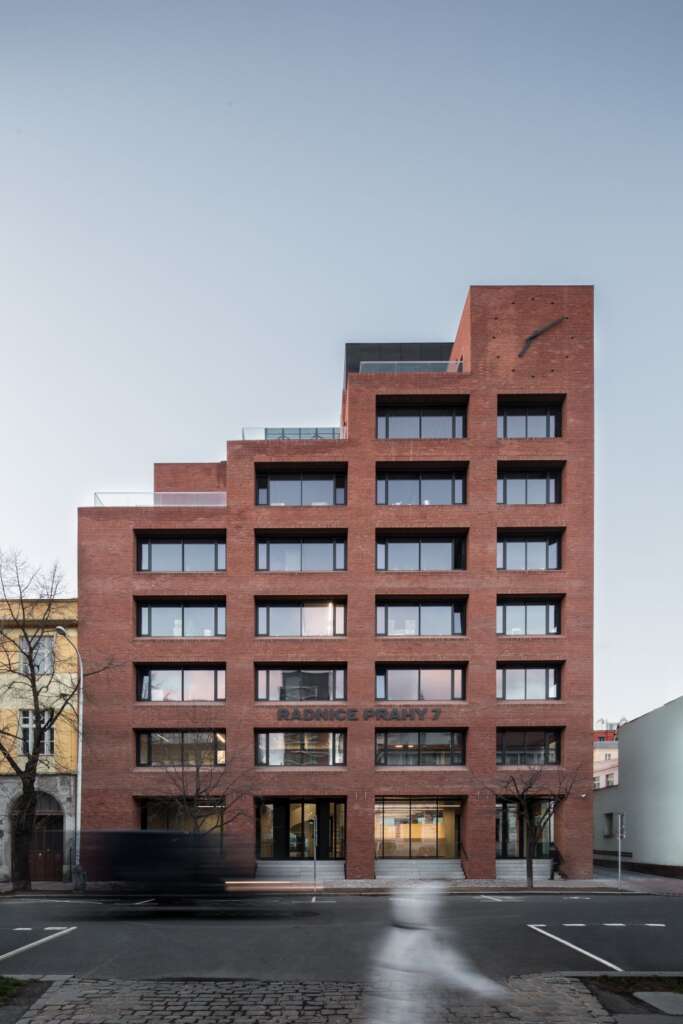
New Town Hall Prague 7
Architect: BOD Architekti
Location: Prague, Czech Republic
Type: Town Hall
Year: 2020
Photographs: Tomáš Slavík
The Building and its Area
The following description is courtesy of the architects. Expressions used in a reconstruction refer to the morphology and materials of Holešovice, the building respects a historical context of the district with its specifications, honor local industrial aesthetics frequently composed by raw bricks. Although the building is significant, its expression was achieved by a humble means – using only the traditional local motives. The original building was stripped to the core, only the necessary loadbearing constructions were left and the beautiful structural skeleton was exposed. The beauty of the civil engineering constructions lies in their sincerity and honesty. Therefore we honor the size of a building module, a rhythm of the structure. We work with the motives which uplift a common building and make it noble as appropriate to the town hall.

© Tomáš Slavík 
© Tomáš Slavík 
© Tomáš Slavík 
© Tomáš Slavík
The Relationship to its Surroundings
The town hall is a public building and it serves the people. The building itself should arise respect and dignity, it should represent stability and solidity, it should be kind but not pandering, but mainly, it should be open, transparent and emotionally accessible. Those qualities can be provided by using the right compositional principles with the right materials. The expression of the building with its accent on tectonics refers to the engineering attitude and thinking, The tectonic architecture is the architecture of ancient temples but also factory halls, which can be found in the area. That makes industrial history very present and tangible. The solid and grounded building of the town hall with its clear and strong tectonics indicates permanence and stability. The raw brick as a facade solution has a similar feature as the tectonics, it is ancient and used for more than two thousand years.
It can be found as a main building material of the old factory halls or as architectural detail on the residential buildings. Except for the aesthetic quality, the raw brick does not succumb to aging, it is not necessary to maintain the surface, the bricks last for hundreds of years and get even more beautiful over time.
The accessibility of the town hall is provided to the maximum extent possible. The front facade is open to the street by arcades with stairs. This architectural solution of the entrance differentiates the ground floor from commonality and ordinariness. Boarding up the stair itself arouses respect. The continual stip of law which lines the street is interrupted in front of the building to highlight its importance. The tiled space is also necessary as a dispersive area for the visitors.

© Tomáš Slavík 
© Tomáš Slavík
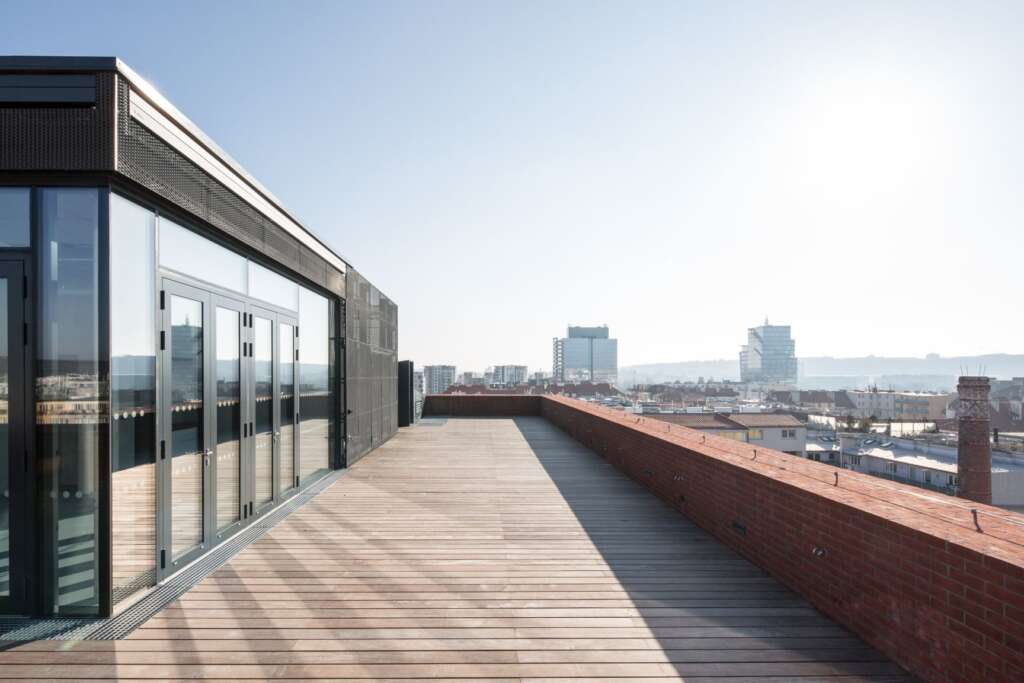
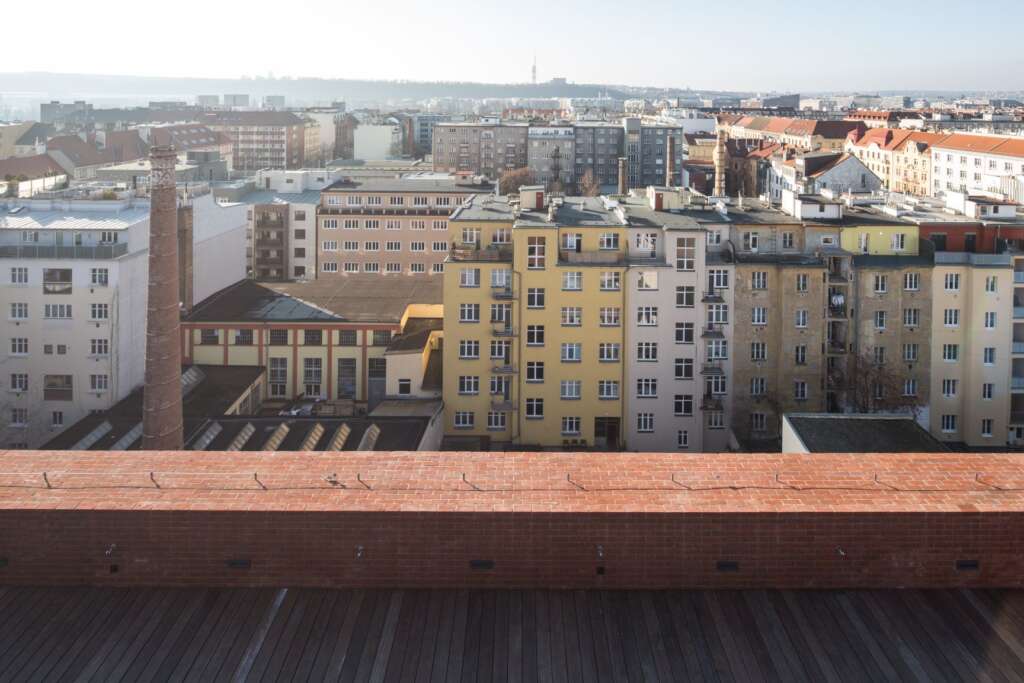
Building Expression
The town hall was commonly perceived as a symbol of the town. The rising volume of a tower with a clock at the highest point is typical and self-evident. The unprecedented plasticity and solidity of the volume were achieved by using the grid together with a deep window lining. The facade with a strict grid corresponds with a rational room organization inside the building. One module is mostly used for one or two offices.

© Tomáš Slavík 
© Tomáš Slavík
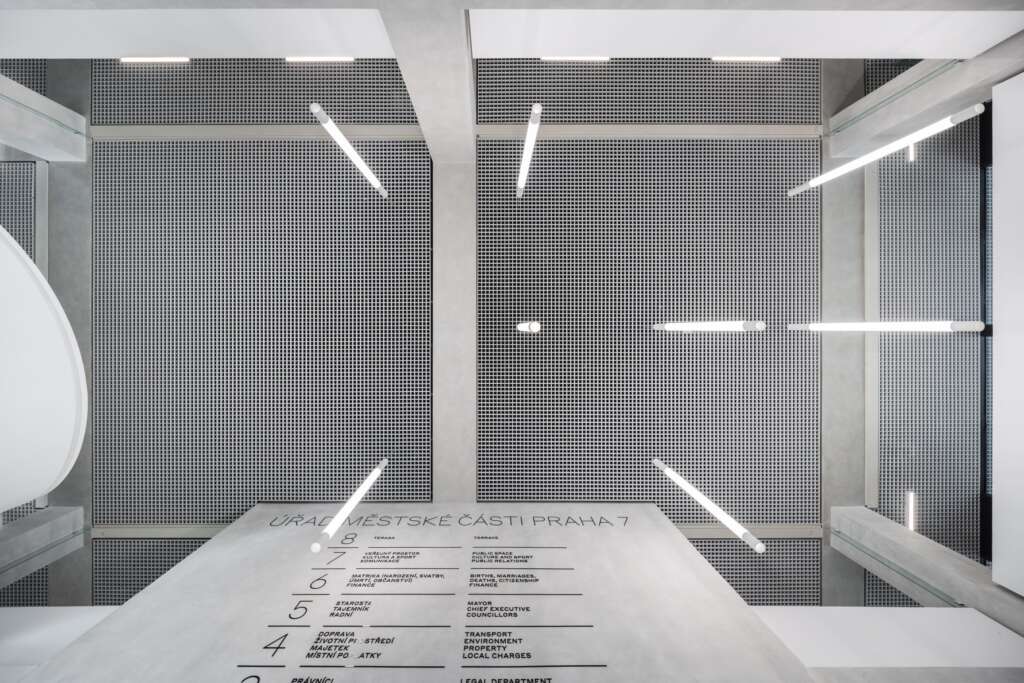
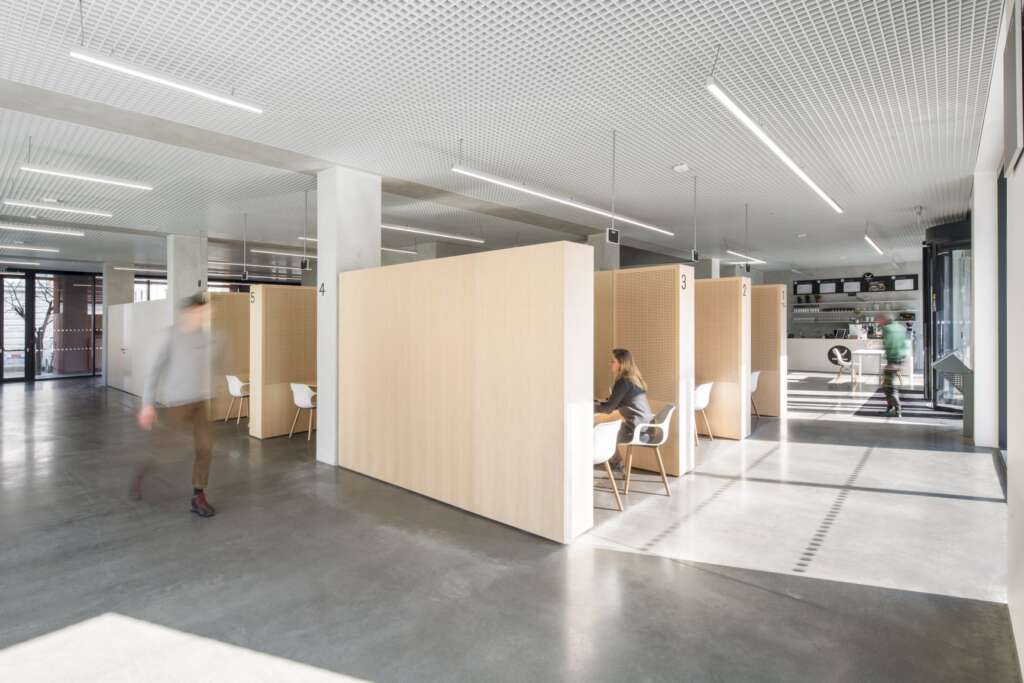
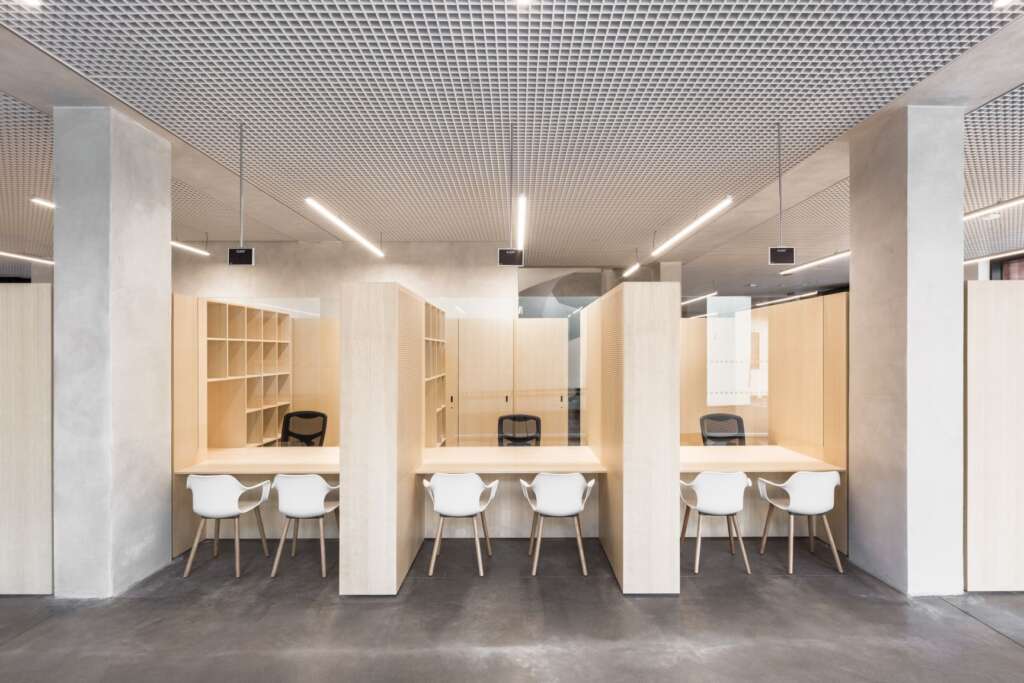
Interior
The concept of the building interior is based on rhythms of the spaces following each other and using resistant materials. The emphasis is put on the loadbearing structure. The goal is to define a clear boundary between the old and new, between the loadbearing and non-bearing structure. This simple consideration leads to a strict articulation of the corridors. All of the new partition walls never leans on the old structure, the new walls create boxes, which mostly serves as storage spaces for the offices. The joining element witch connects the new partition wall and the old structure – the girder and the columns, is represented by a door and a transom window. The natural light is let in the inner corridors thanks to this solution. The town hall includes two conference halls. The bigger one, which serves the town council, is situated in a basement due to more appropriate clear hight. The other one is in contrary situated on the top floor. Each floor has its own color for better orientation. A significant interior element, which connects all the inner spaces, corridors and rooms, is a metal fake ceiling, which also affects the acoustics and absorbs the noise.
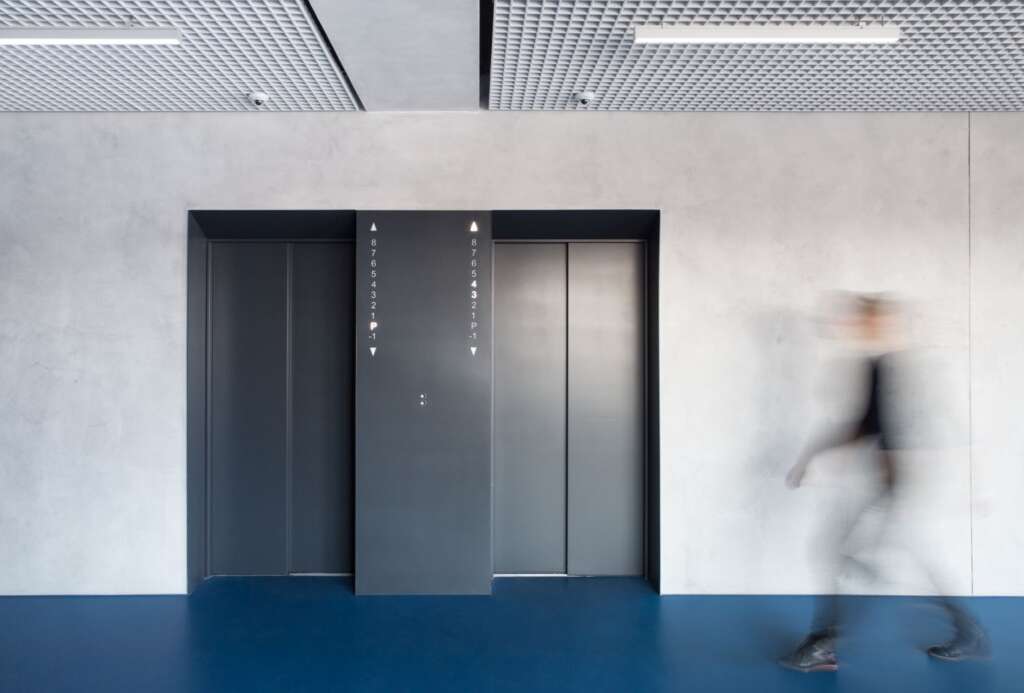

© Tomáš Slavík 
© Tomáš Slavík
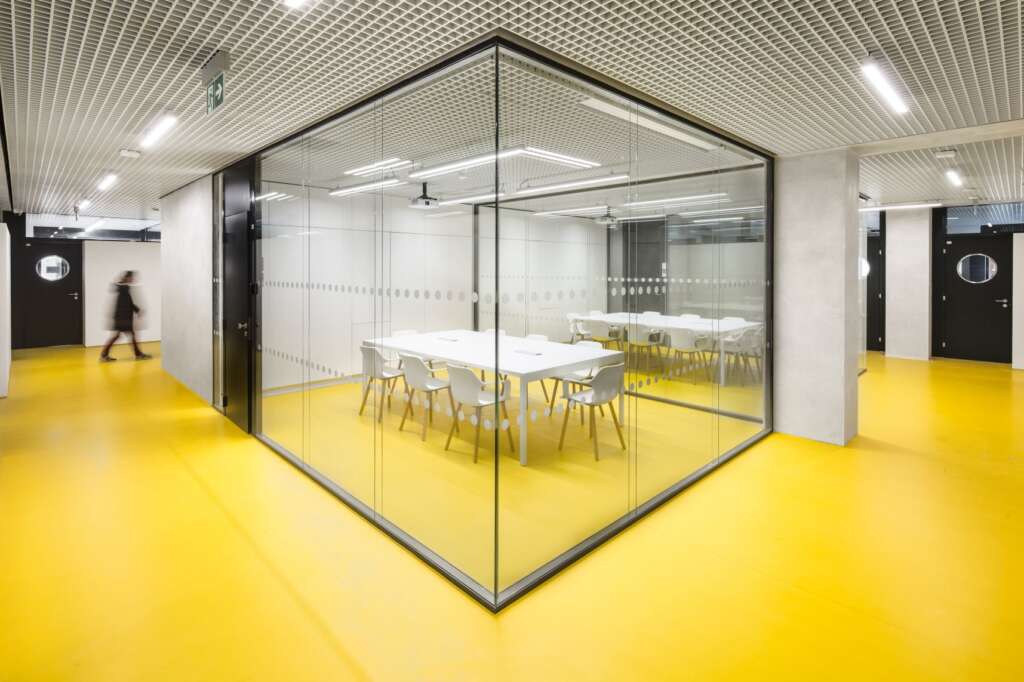
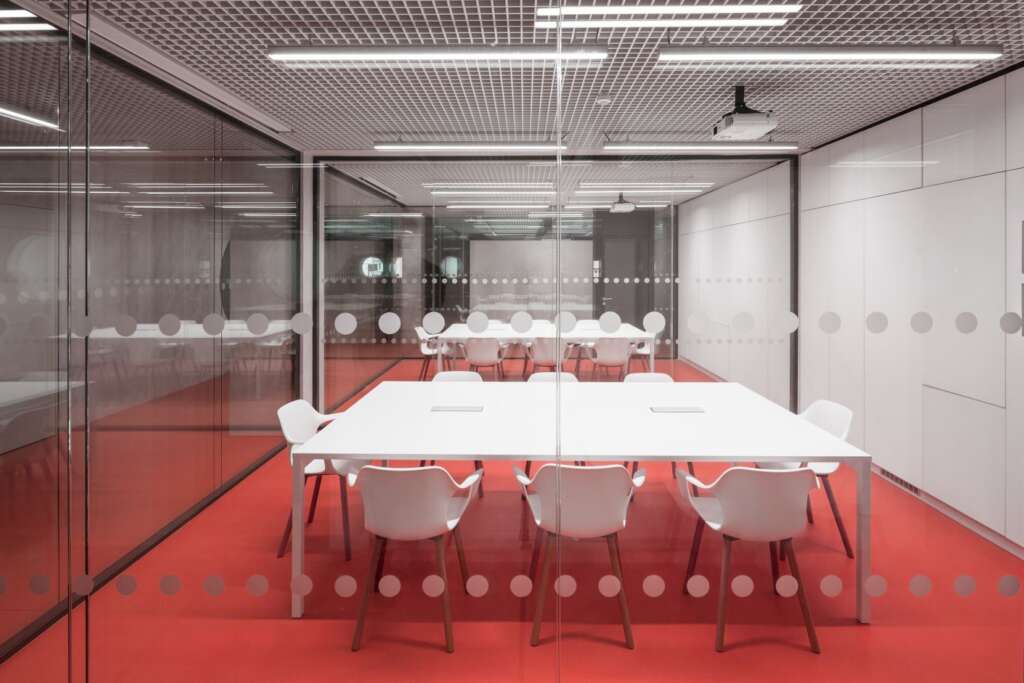
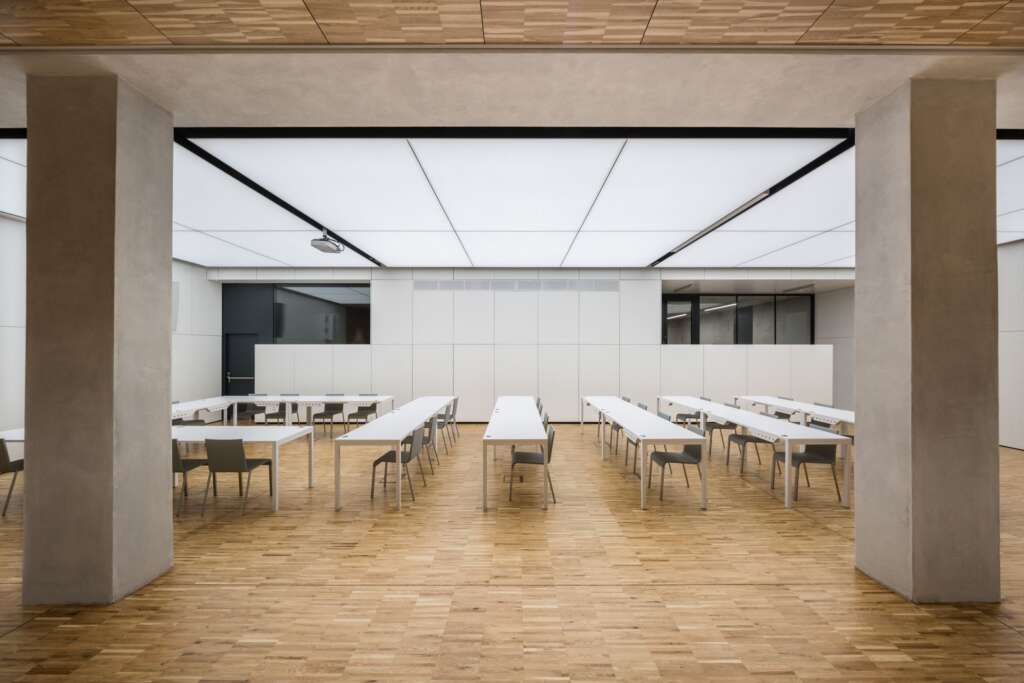
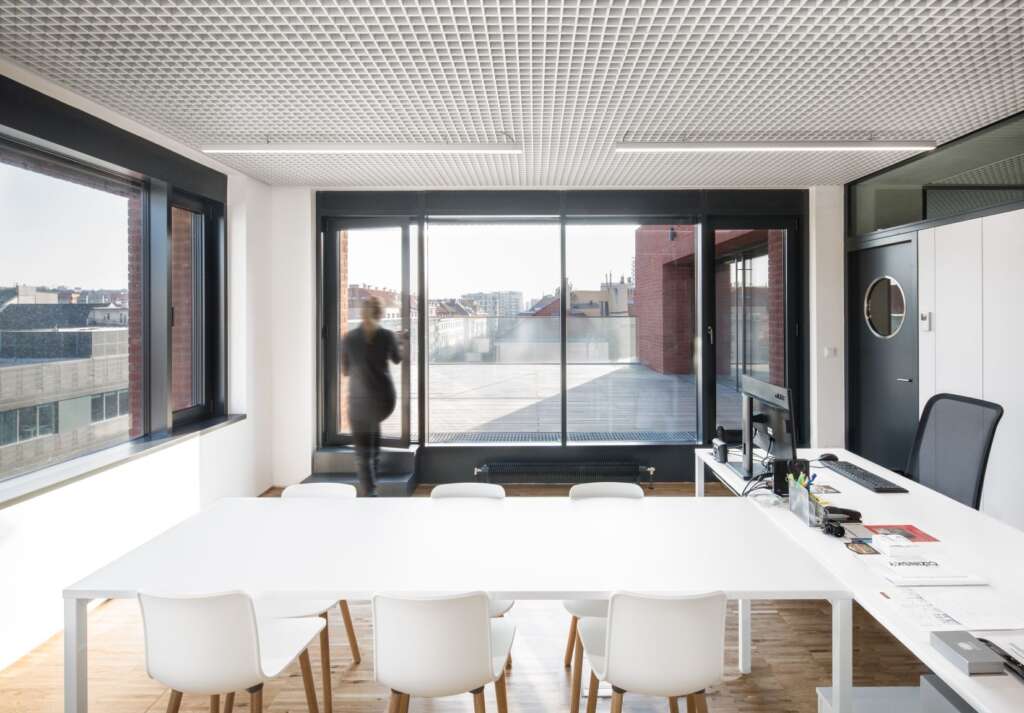
Project Details
- Reconstruction Costs: 240 milions
- Project duration: 2016-2017
- Realization: 2017-2020
- Building Area – Original: 672,4 m2
- Building Area – Current: 642,2 m2
- Building Volume: 19,604 m3
- Gross Floor Area (Total): 5,446,9 m2
- Total Usable Area of Rooms: 4,635 m2
- Number of Office Seats: 202 míst
Project Team
- Architects: Ing. arch. Vojtěch Sosna, Ing. arch. Jakub Straka, Ing. arch. Jáchym Svoboda
- Architectural and Construction solution:
- Atelier bod architekti s.r.o.: Ing. arch. Vojtěch Sosna, Ing. arch. Jakub Straka, Ing. arch. Jáchym Svoboda
- Deltaplan spol.s r.o.: HIP: Ing. arch. Luděk Přenosil, Ing. Pavel Štěpán, Ing. Petr Blažka
- APS PROJEKT PRAHA s.r.o.: Ing. Petr Dražan, Ing. Veronika Klimešová, Ing. Petr Pavlík
- Construction and Structural solution:
- HSD statika s.r.o.: Ing. Jiří Houra, bc. Pavel Galbavý
- Sanitary Instalations:
- Tepos s.r.o.: Ing. Tomáš Jouda, Zdeněk Jan
- Heating, Cooling, Air Conditioning, Energy Audit, Energy Performance Certificate of Buildings:
- Techorg s.r.o.: Ing. Ondřej Hlaváček, Ing.Lukáš Došek
- Photography: Tomáš Slavík
- Investor: Městská část Praha 7
- General Contractor:
- „Společnost pro novou radnici Praha 7“
- Head Associate: GEOSAN GROUP a.s.
- Associate: Metrostav a.s.
- „Společnost pro novou radnici Praha 7“



