Nippon Hiramu Terrace, Shizuoka Prefecture, Japan
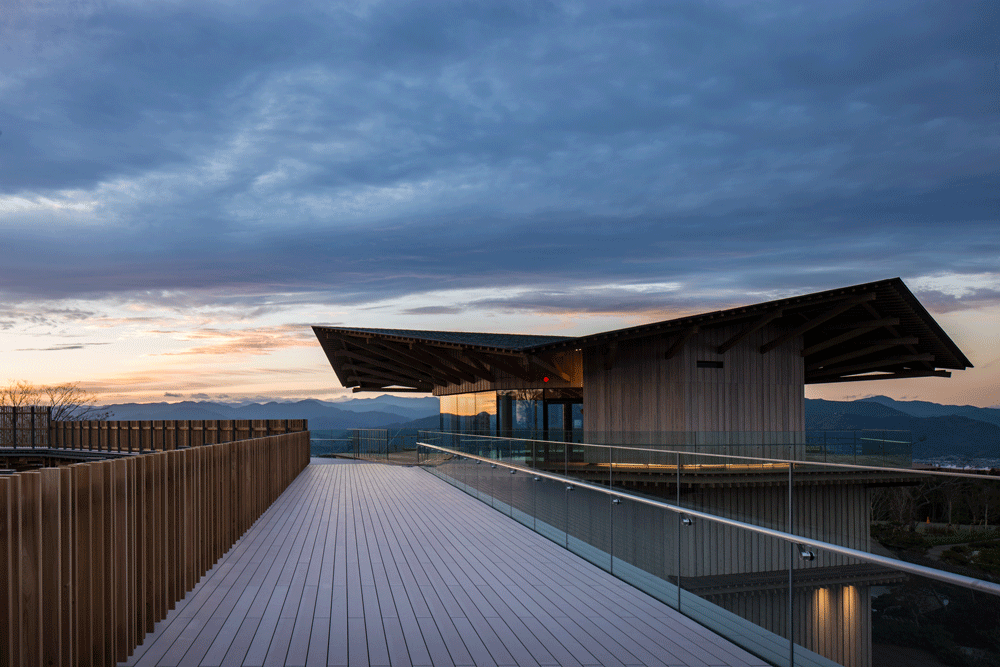
The following description is courtesy of Kengo Kuma and Associates.
A scenic spot and an air corridor, which are built on top of Nihon Hirayama, a scenic spot overlooking Mount Fuji.
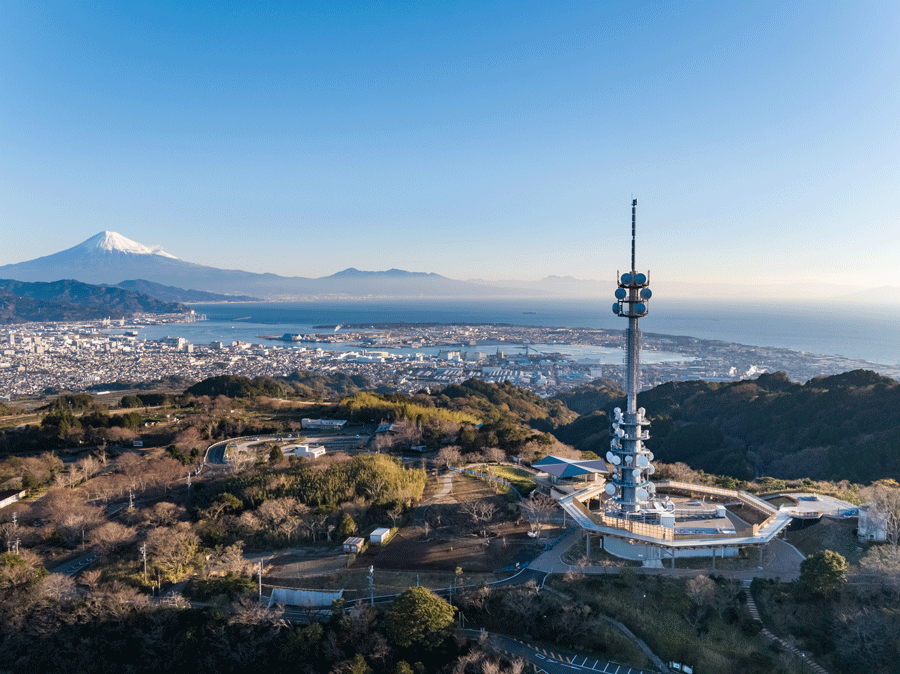
Inspired by the dream hall of Horyuji, I challenged the geometry of the octagon.
It is the geometry of the octagon that has gained freedom to expand in any direction by introducing oblique lines based on the orthogonal axes of east, west, north and south. This geometry made it possible to balance the frontality to Mt. Fuji and the freedom to roam the air.
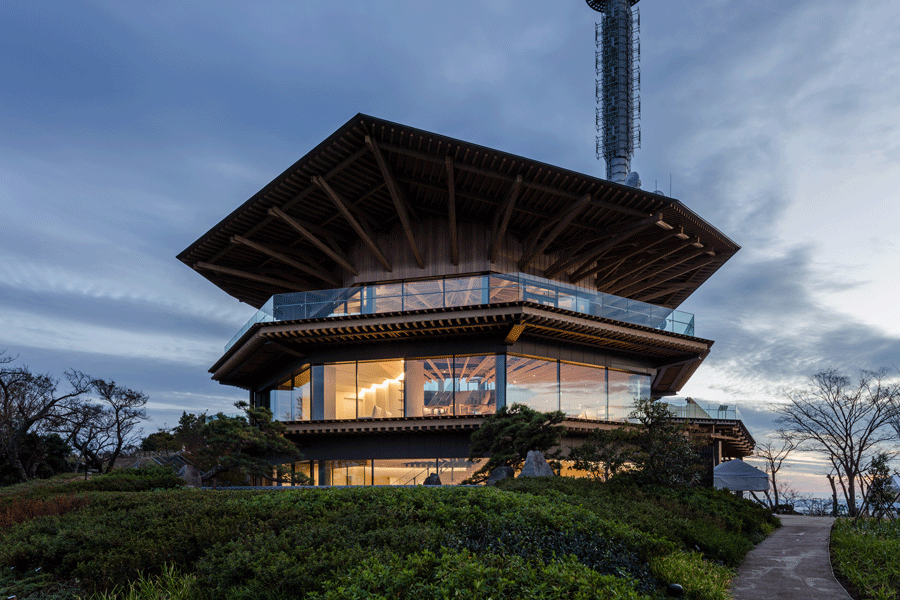
Using the cypress wood from local Shizuoka Prefecture, this unique geometry was given the complexity of a tree branch and created a forest-like interior in harmony with the outside of Mt. Fuji.
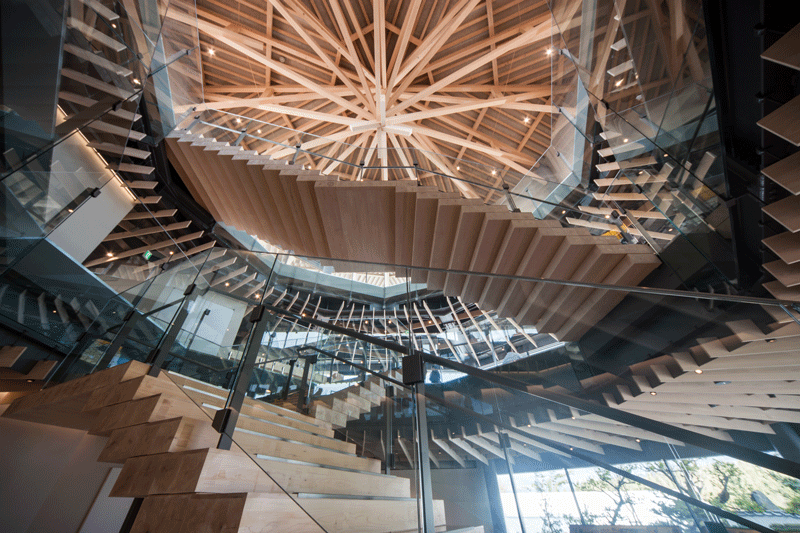
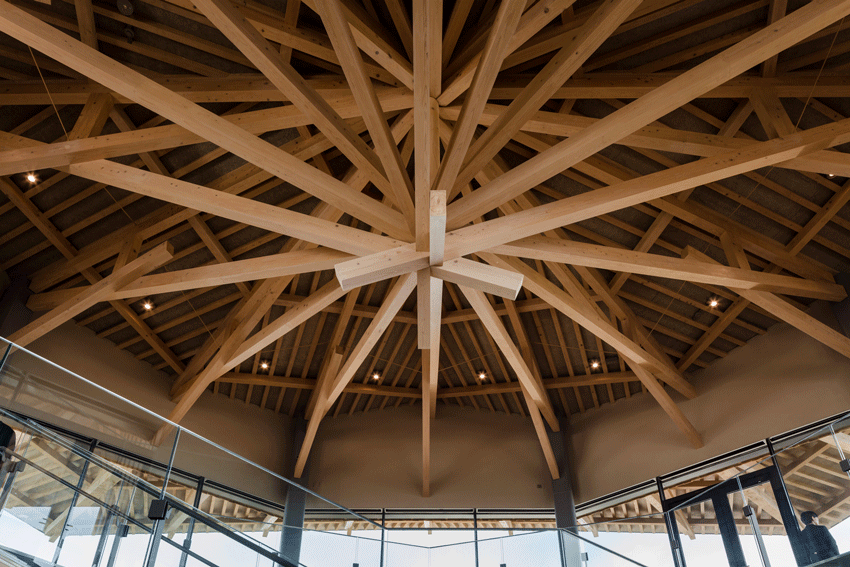
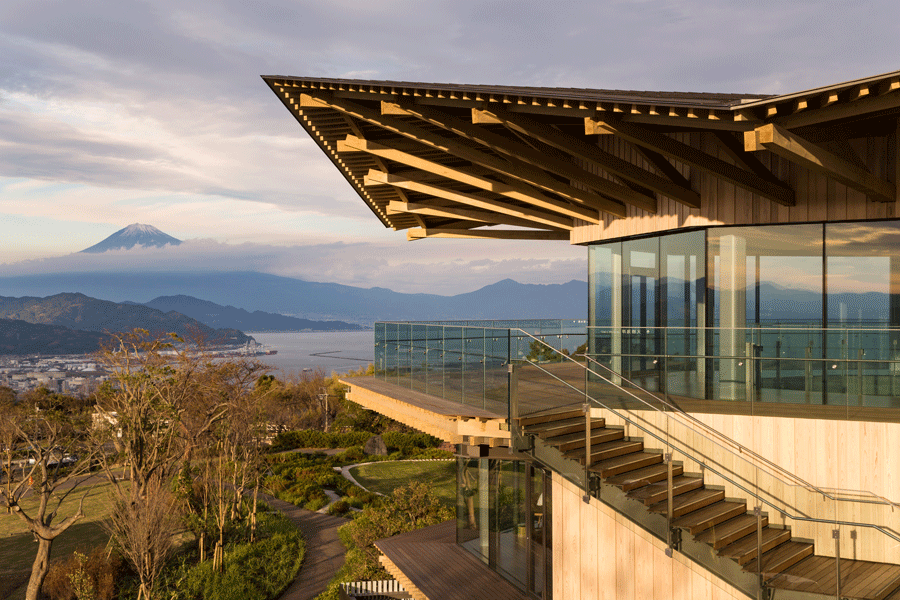
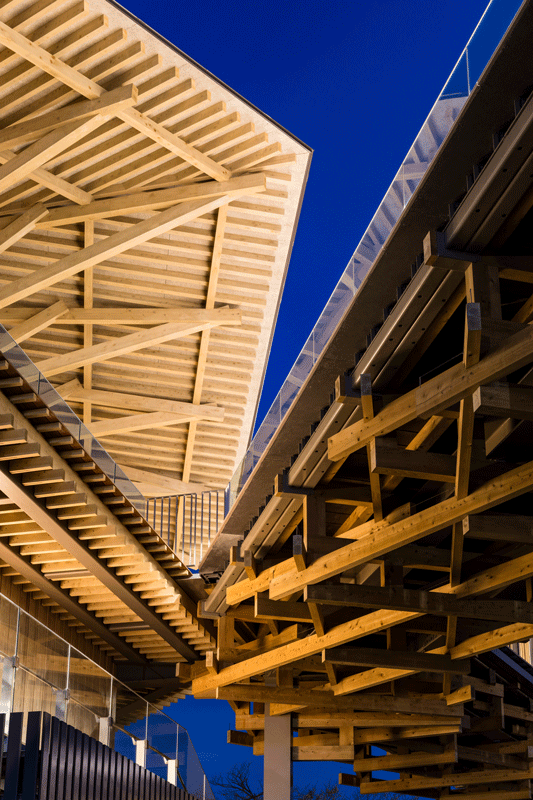
Project Details
Name: Shizuoka Prefecture
Type: Symbol Facility / Observation Corridor
Size: 964.70 m 2 / 965.01 m 2
Program: Exhibition Hall, Cafe / Sightseeing Tower
Project Team: Naoko Terakawa, Taguchi Taguchi, Mizuho Ozawa, Fumio Kuwahara (CG), Satoshi Ayako (sign), Terasawa Tsuyoshi (model), Yu Ibaraki (model), Toshio Toshiko (model), Osaka Saki (model), Hugo Poveda (model), Atsushi Kawanishi *, Asami Tanaka *
*former employee




