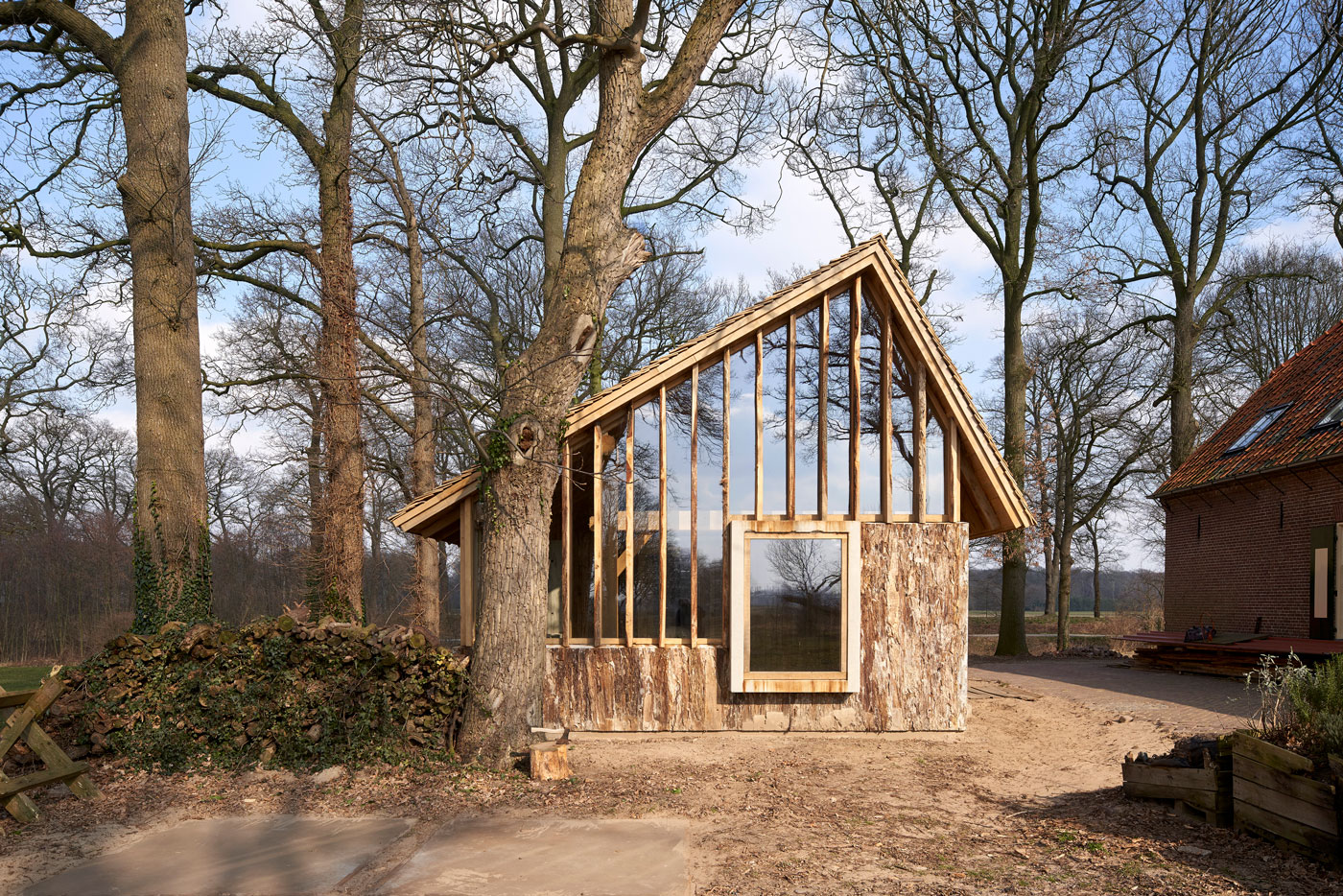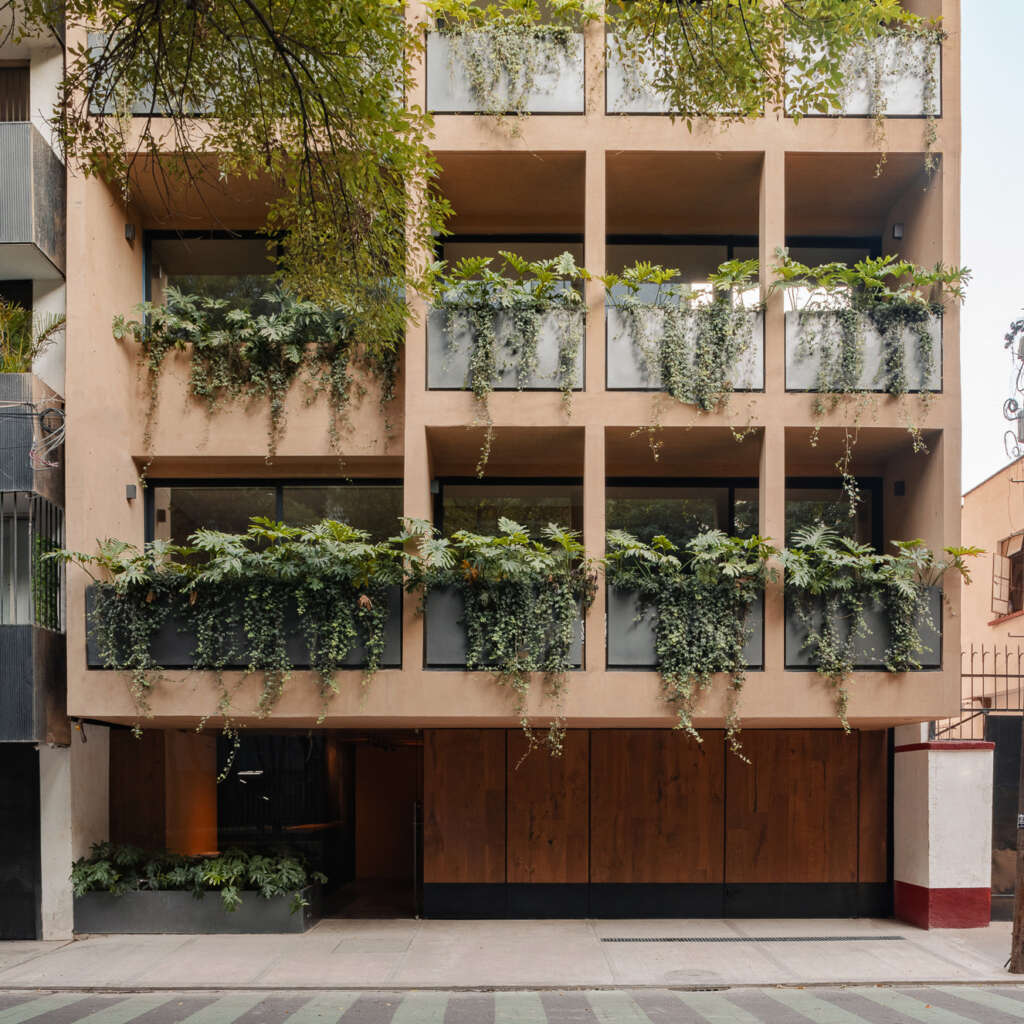
Nuevo León 207
Architect: CRB arquitectos
Location: Mexico City, Mexico
Type: Residential
Year: 2024
Photographs: César Béjar, Arturo Arrieta
The following description is courtesy of the designers. The concept of Nuevo León 207 project, arises from the interplay of structural beams and columns that themselves create the facade, a reticular membrane with vegetation, establishing a dynamic relationship between the interior and the exterior.
Built over a period of 18 months, the main challenge was the integration of the architecture with a structure that generated different planes between walls and columns. Additionally, the goal was to maximize views and natural lighting in each apartment, adapting them to the two facades of the property.
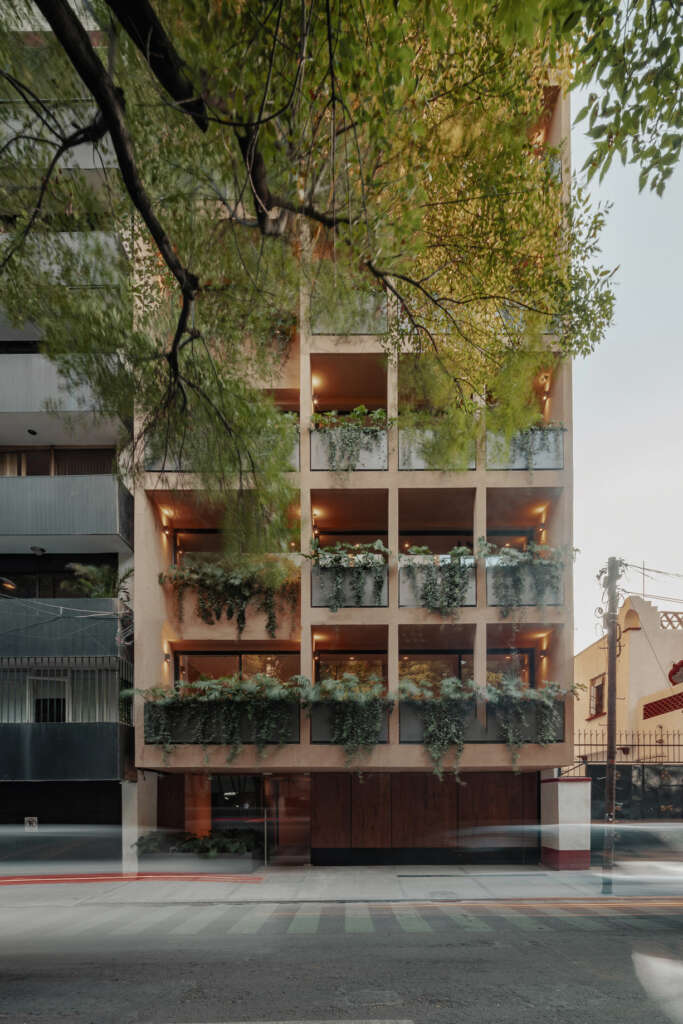
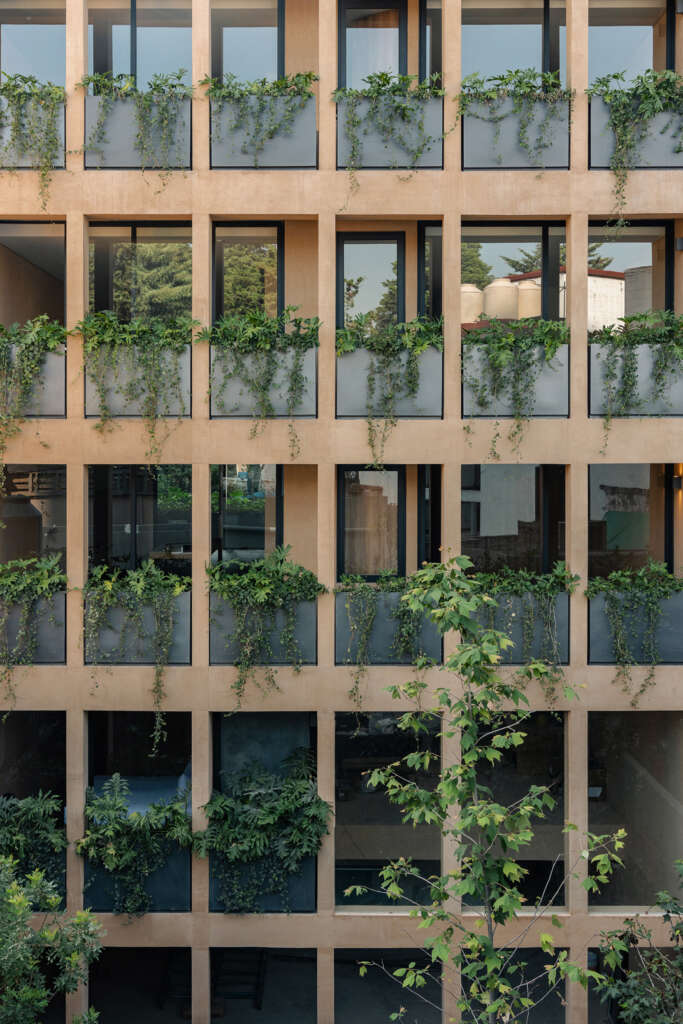
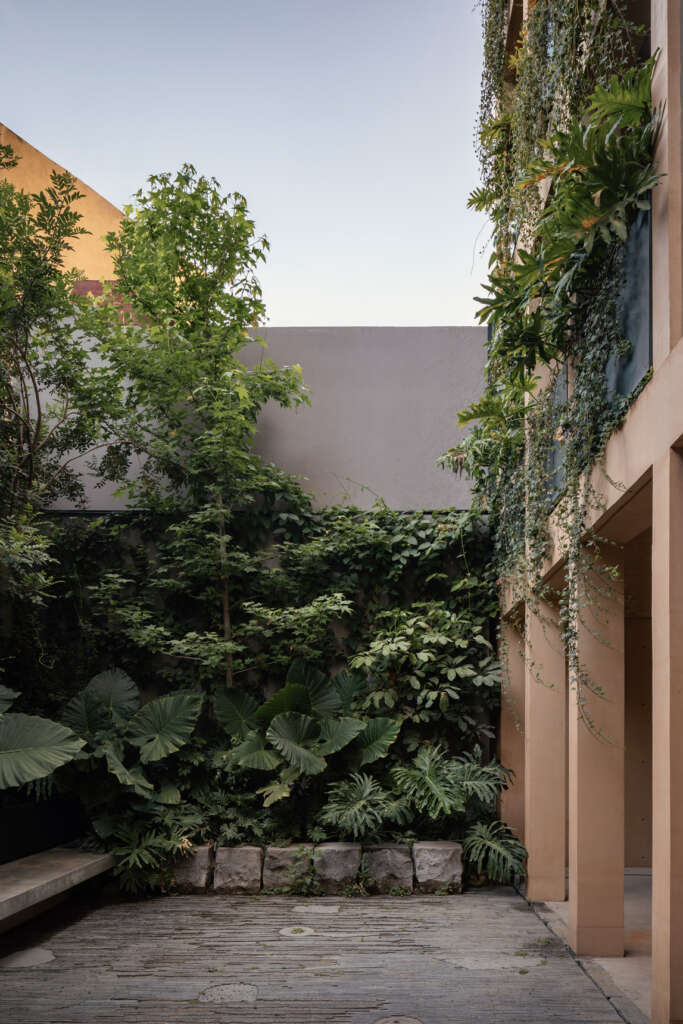
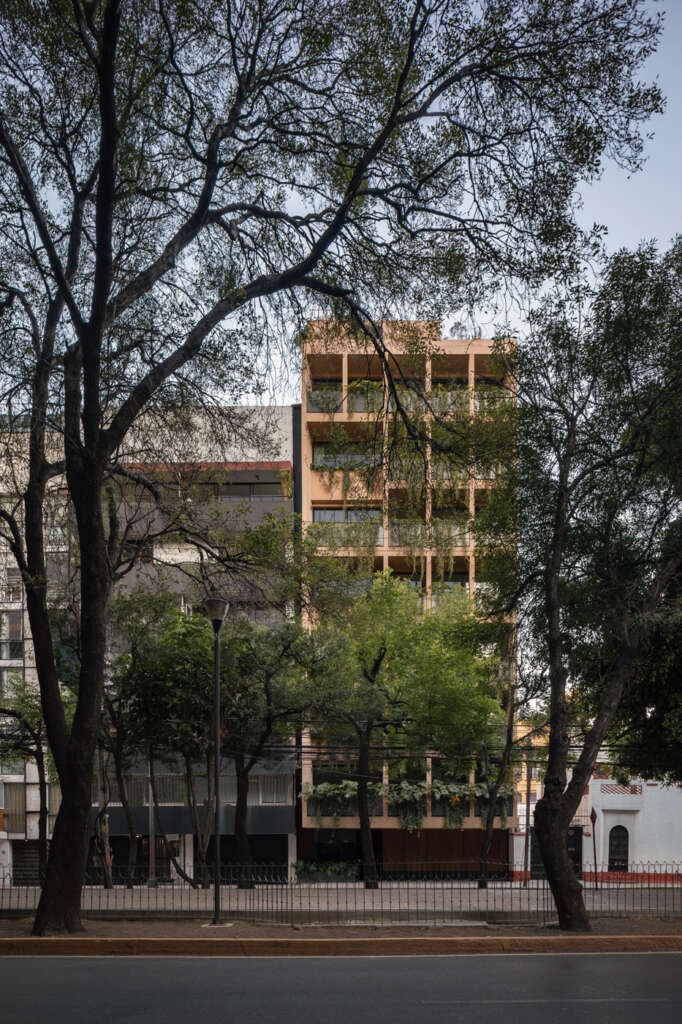
The project, located in the Hipódromo neighborhood in Mexico City, integrates into the context using vegetation along the entire facade, allowing the building to blend in with the surrounding trees and contributing to the creation of clean oxygen for the city.
Similarly, the ground floor of the building is set back, providing more space on the sidewalk for pedestrians, allowing the building to coexist with the street.
The project develops over 8 levels with two basement parking floors.
On the ground floor, there is the building lobby and an area for an office in the back; a double-height space with a mezzanine, coexisting with a garden designed by Hugo Sanchez.
The selected vegetation, for this garden, roof garden, and terraces, includes lion’s claw ferns and yellow jasmine, which are noted for their minimal maintenance and easy adaptability to spaces with little direct sunlight.
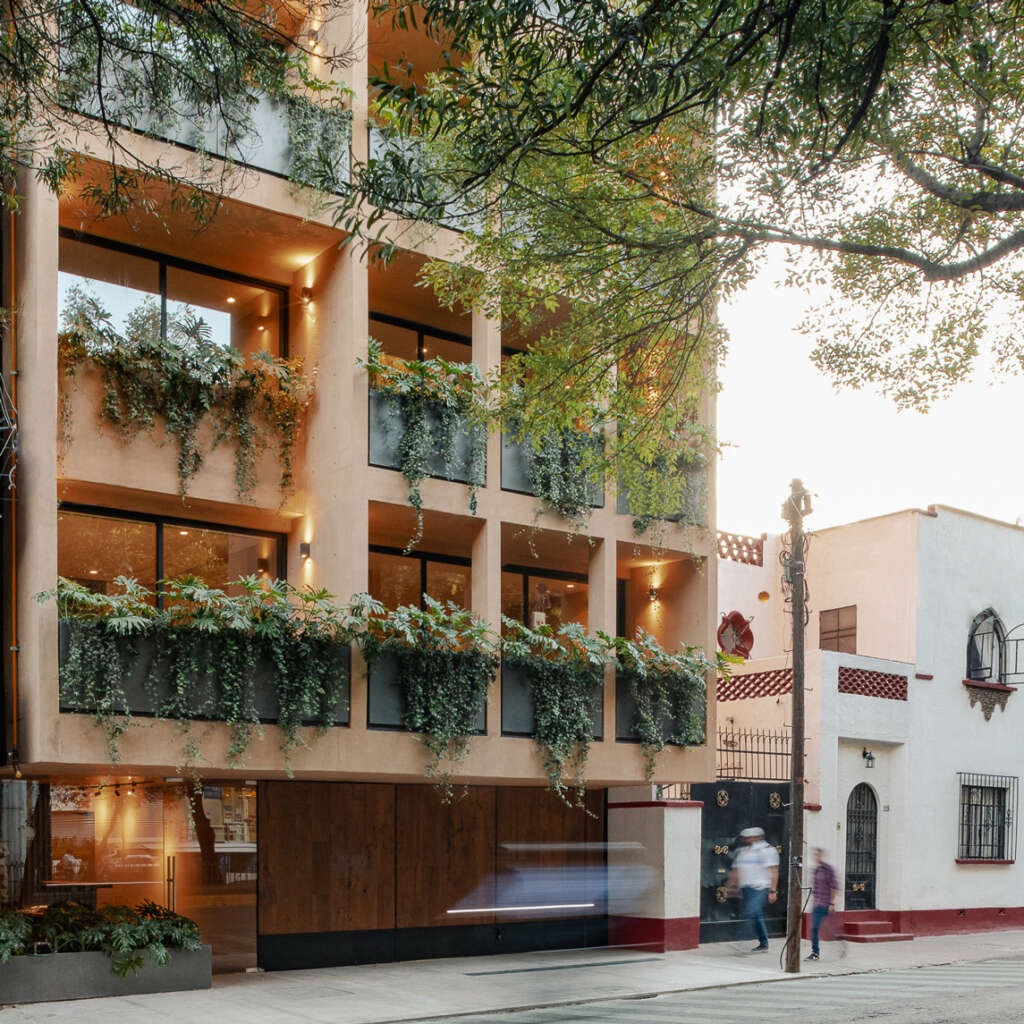

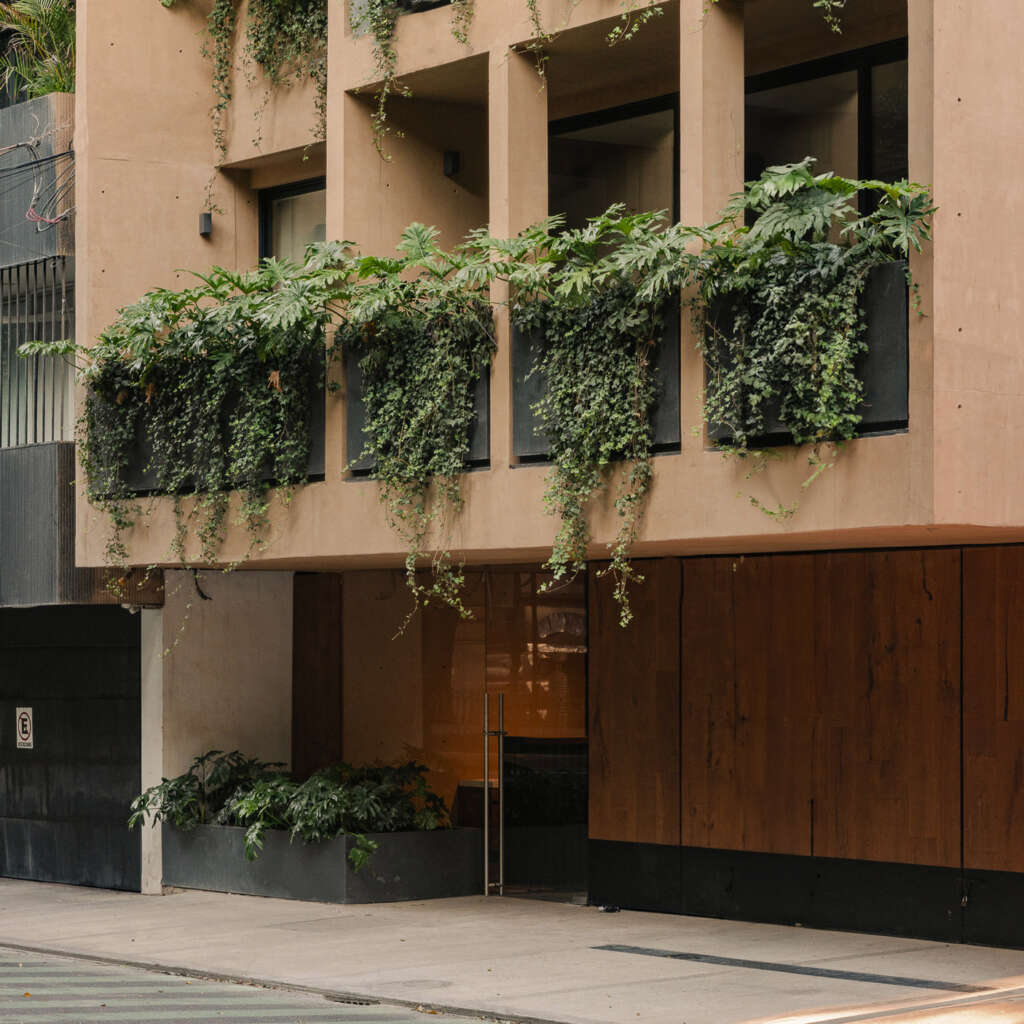
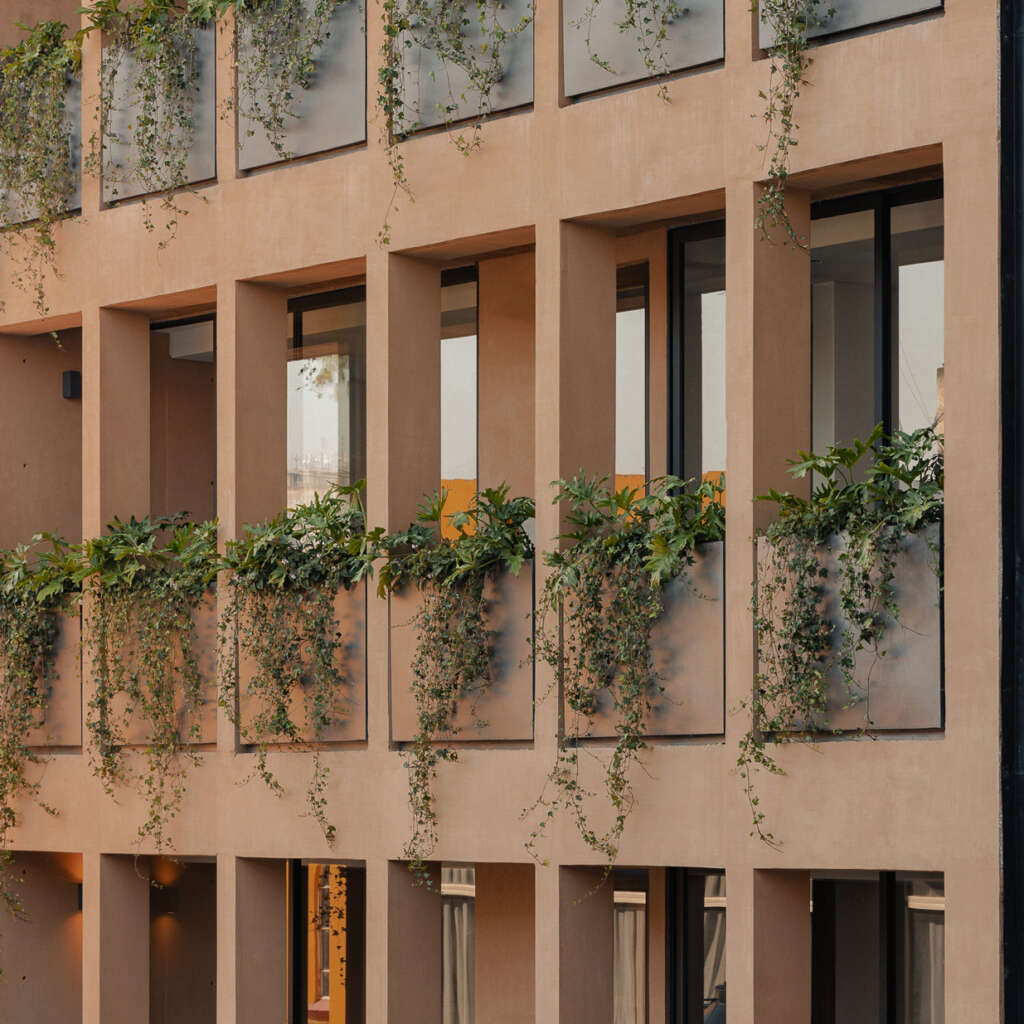
Each level features a single apartment that connects directly with the vertical circulations. Each apartment includes a living room, dining room, kitchen, service area, guest bathroom, and two bedrooms each with its own bathroom.
The public areas of each apartment span from one side of the building to the other on each floor, and are capped with a terrace on each side, allowing for cross ventilation and an important connection with the exterior.
To control noise and temperature in the apartments, double-glazed windows were implemented, allowing complete isolation from the outside when necessary, while also taking advantage of its benefits when the windows are opened.
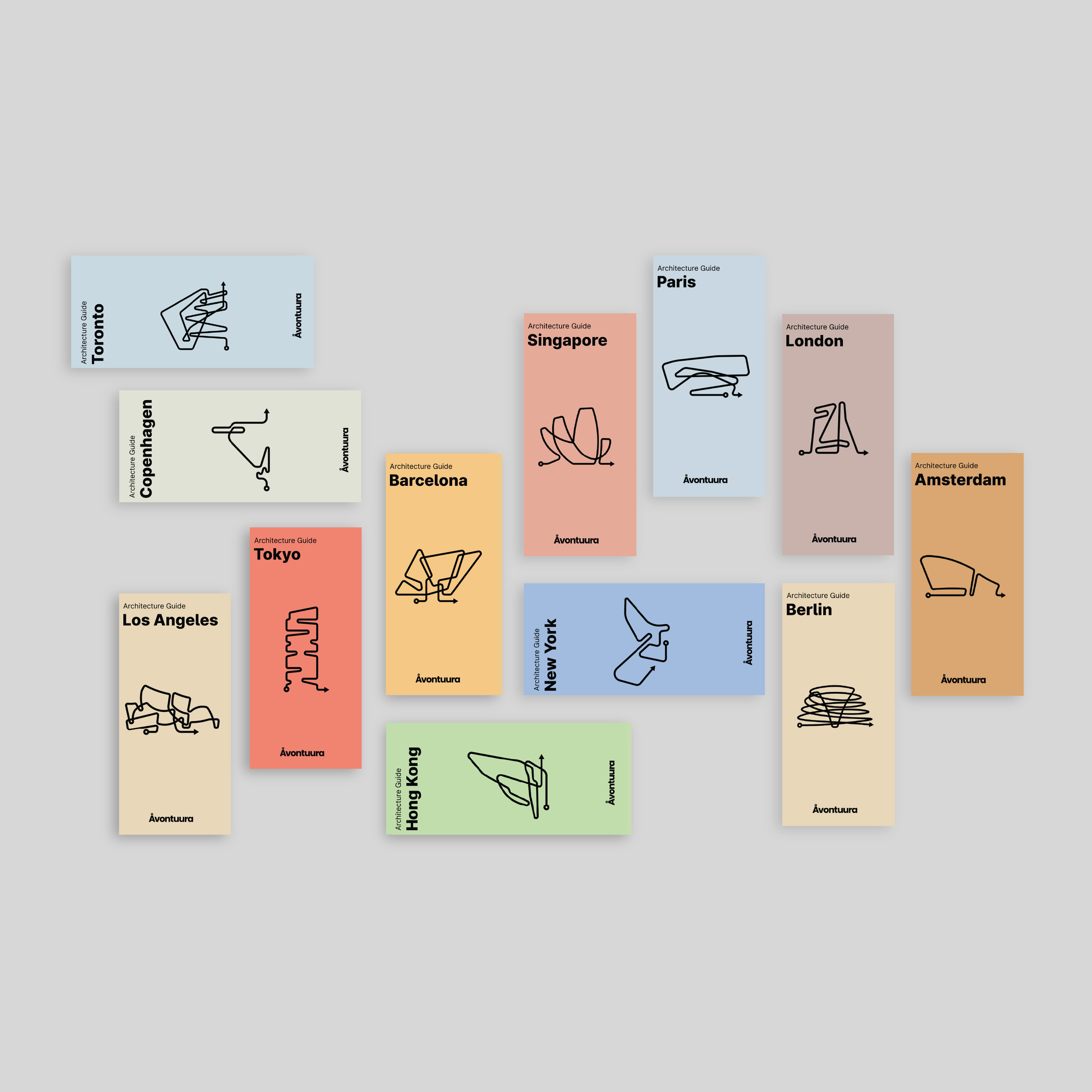
Introducing the Wandering Series:
Architecture Guides for Architecture Lovers
Explore all our guides at avontuura.com/shop
The main bedrooms also feature terraces, which intercalate with the terraces of the public areas of the apartments, creating an interplay in the facade’s grid and resulting in a more dynamic geometry.
Pigmented exposed concrete is used as the main finish for the building, making it sustainable due to zero maintenance and durability, allowing it to age and adapt to the environment over time. This coexists with wooden doors on the ground floor made from railroad sleepers.
For the interior finishes, granite and stone flooring were chosen for the public areas and the garden, while engineered wood was used in private spaces. The bathrooms were clad in marble.
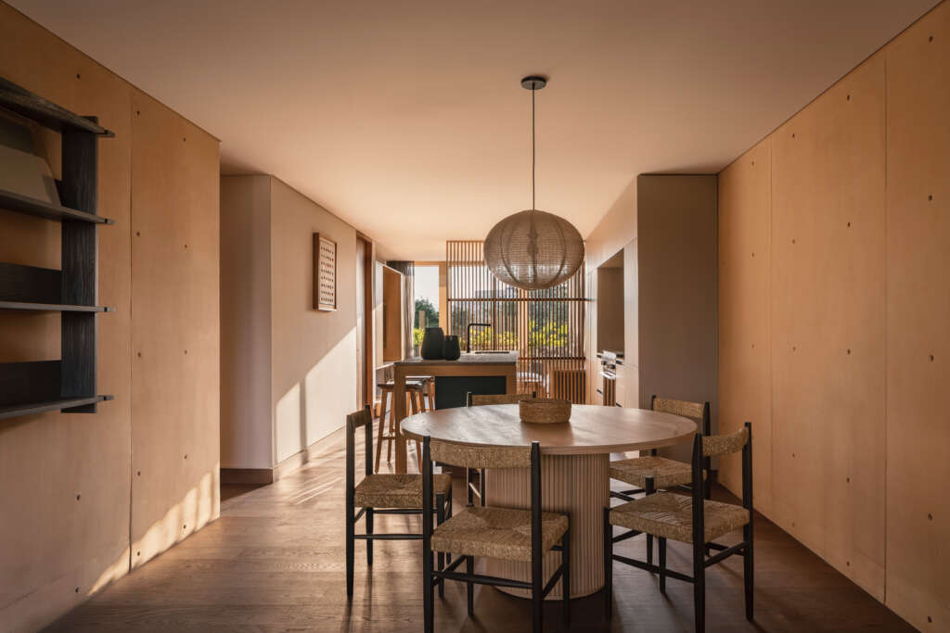
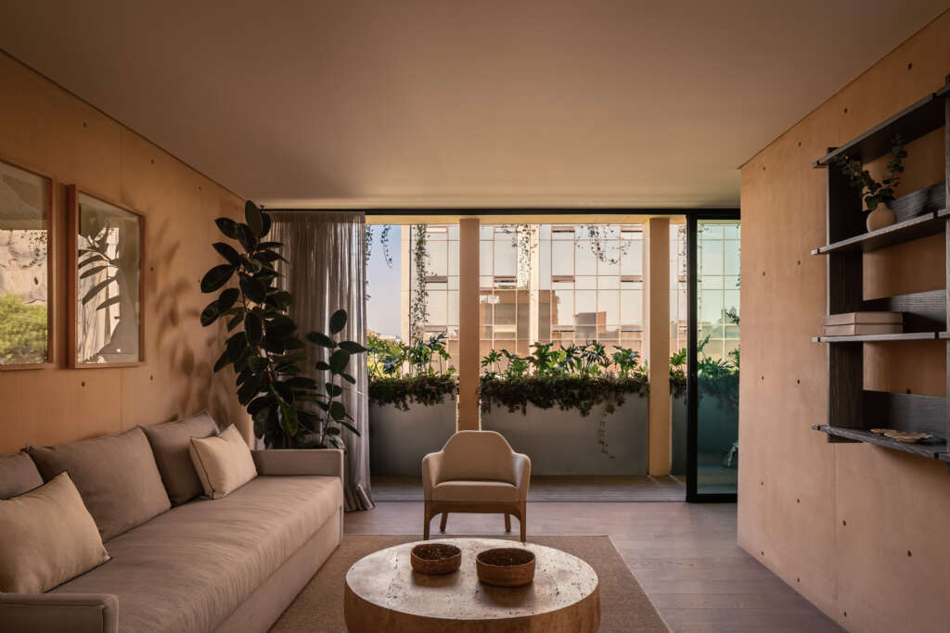
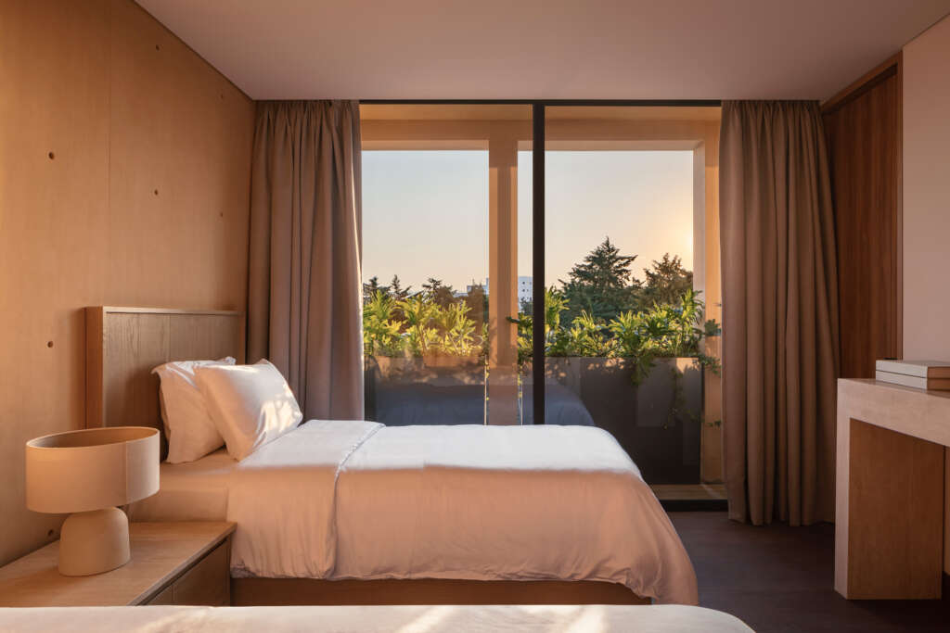
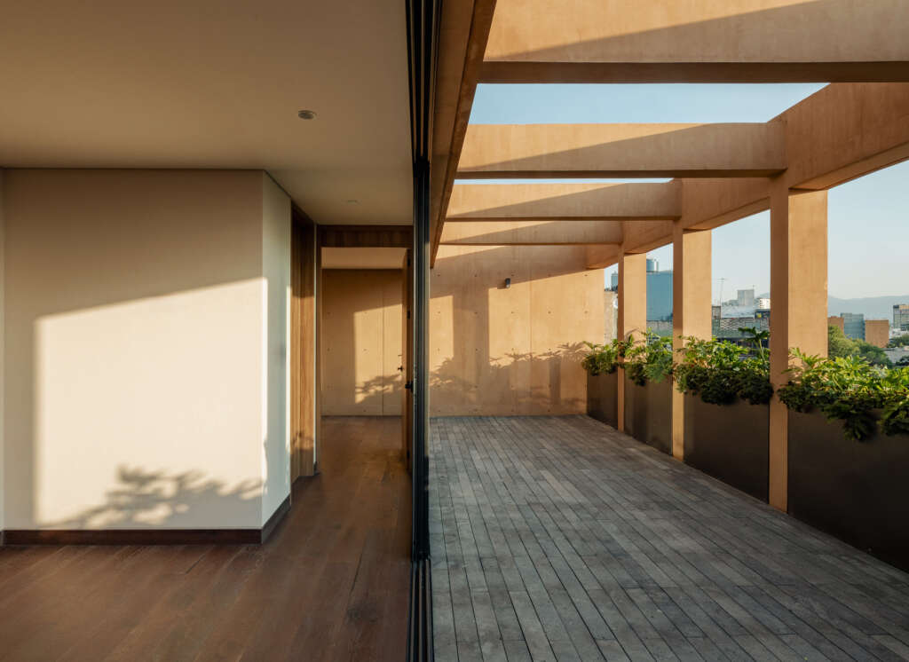
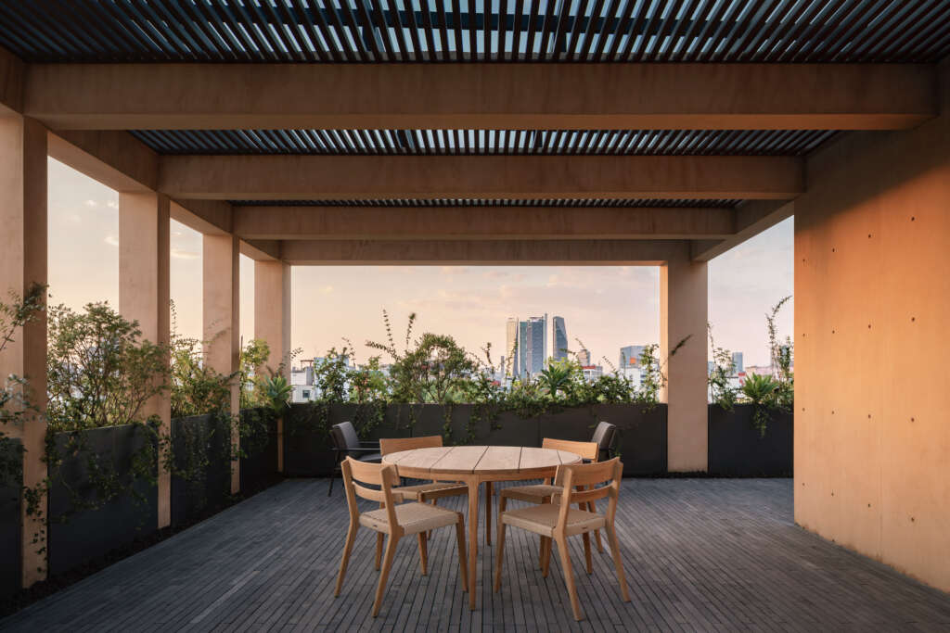
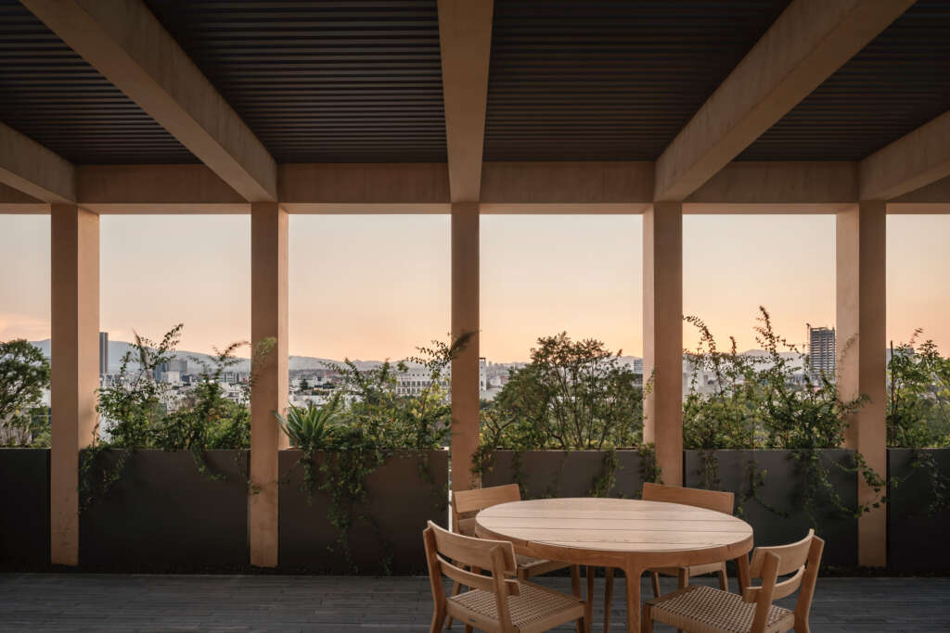
On the walls, the exterior finish extends into the apartments, complemented by wooden slat lattices and plaster painted in the same earthy tone as the concrete.
The central space of the project is the roof garden, which, being public, promotes interaction between the users of both the office and the residences, as well as generating panoramic views of the city.
Above this, a rainwater harvesting system is installed for alternative storage that the building can use to reduce its reliance on water supplied by the government.
The facade, with the concrete grid and double heights, connects the balconies to the street life, serving as a double membrane that offers privacy to the interior.
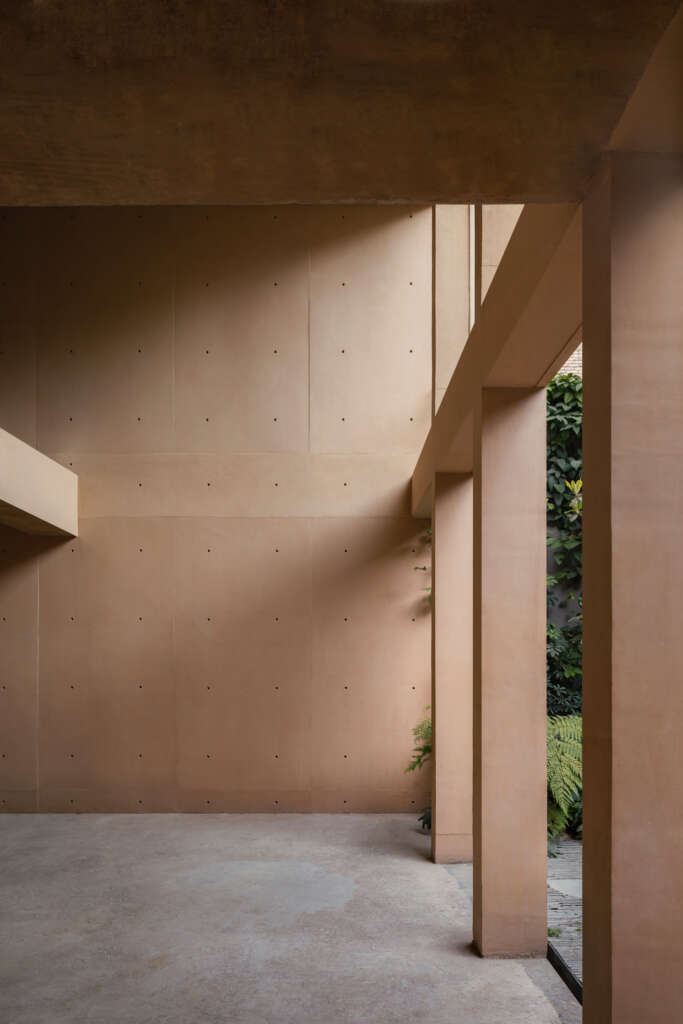
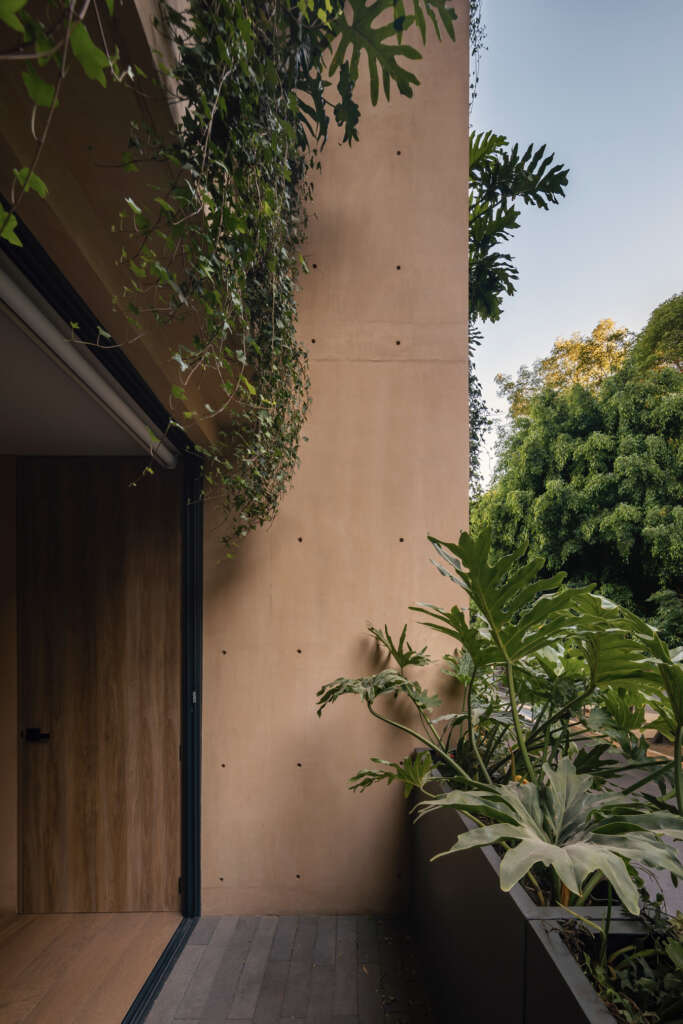
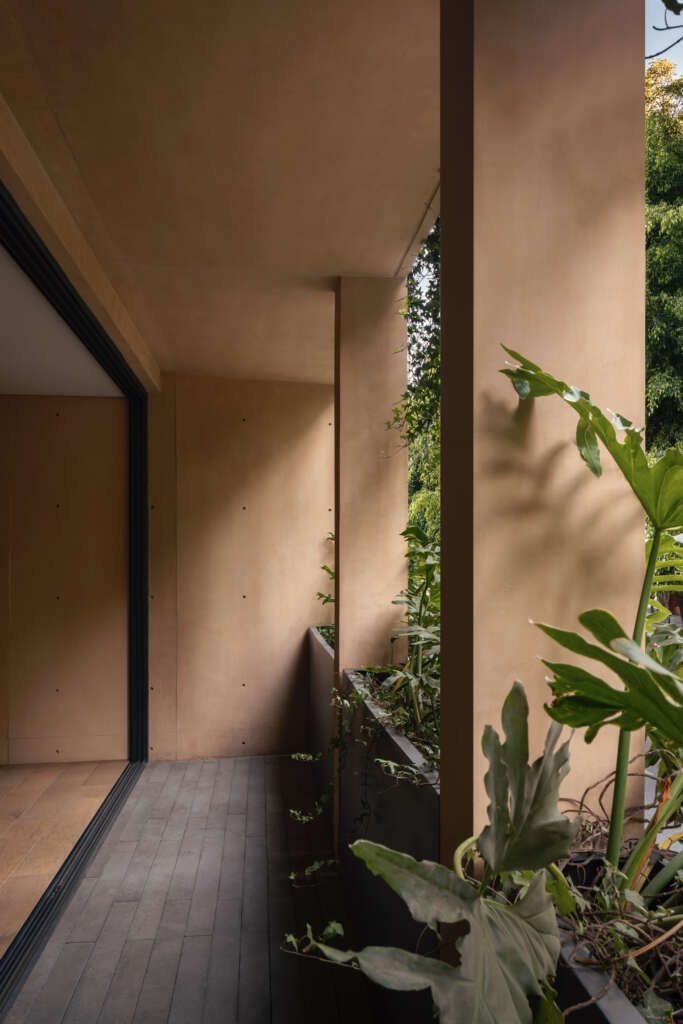
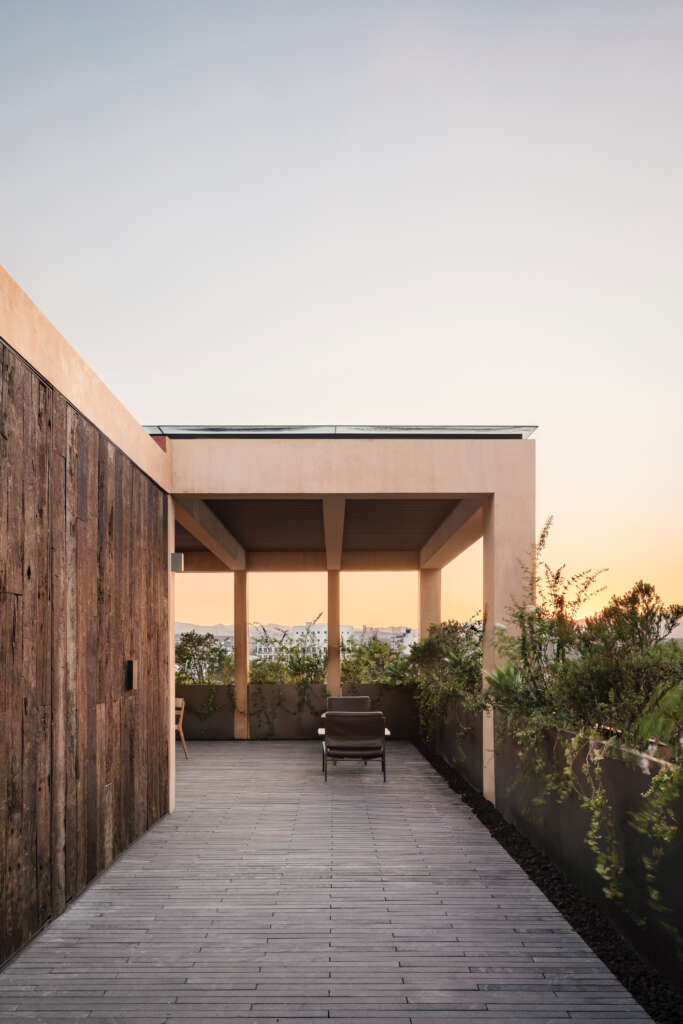

The land in the area has low resistance for construction. As a result, a Milan wall foundation was created at a depth of 45 meters to support a structure based on concrete columns and walls with reticular slabs.
This outcome benefited the project by allowing the creation of two double-height basements, providing storage for more vehicles.
Nuevo León implements sustainable tools such as double-glazed windows, a rainwater harvesting system, cross ventilation, exposed structure as exterior and interior finish, green facade, interior garden, and roof garden.
The most gratifying aspect for the firm is constructing buildings that improve the quality of life for their inhabitants, contributing positively to the urban environment, respecting their surroundings, and enhancing the city’s image.
Project Details
- Name: Nuevo León 207
- Landscape: Hugo Sanchez
- Typology: Multi Unit Architecture
- Location: Nuevo León 207, Hipódromo, CDMX, Mexico
- Year: 2024
- Sqm: 1575 sqm (195 sqm approx. per floor)
- Services: Architecture and Interior Design
- Photography: César Béjar, Arturo Arrieta


