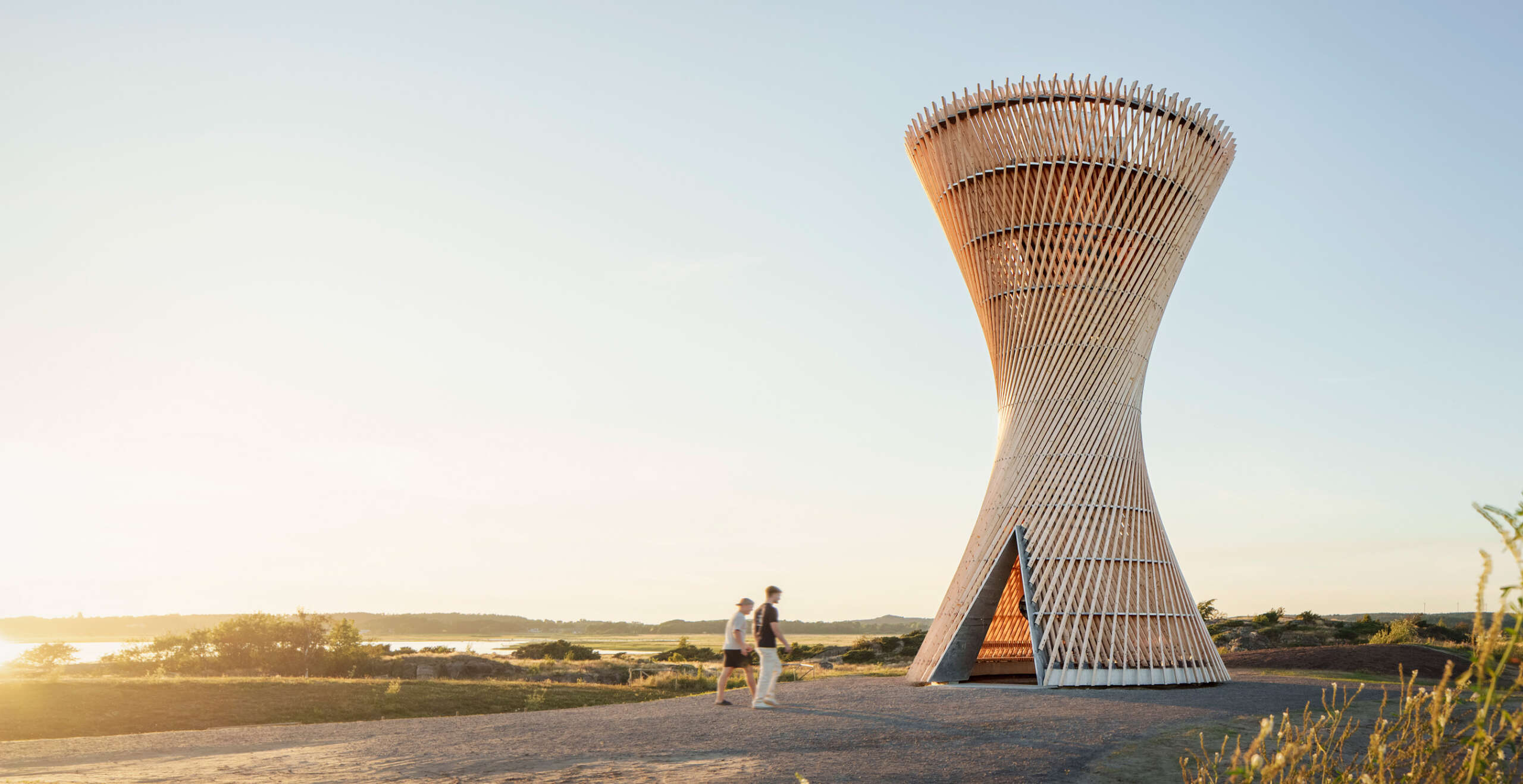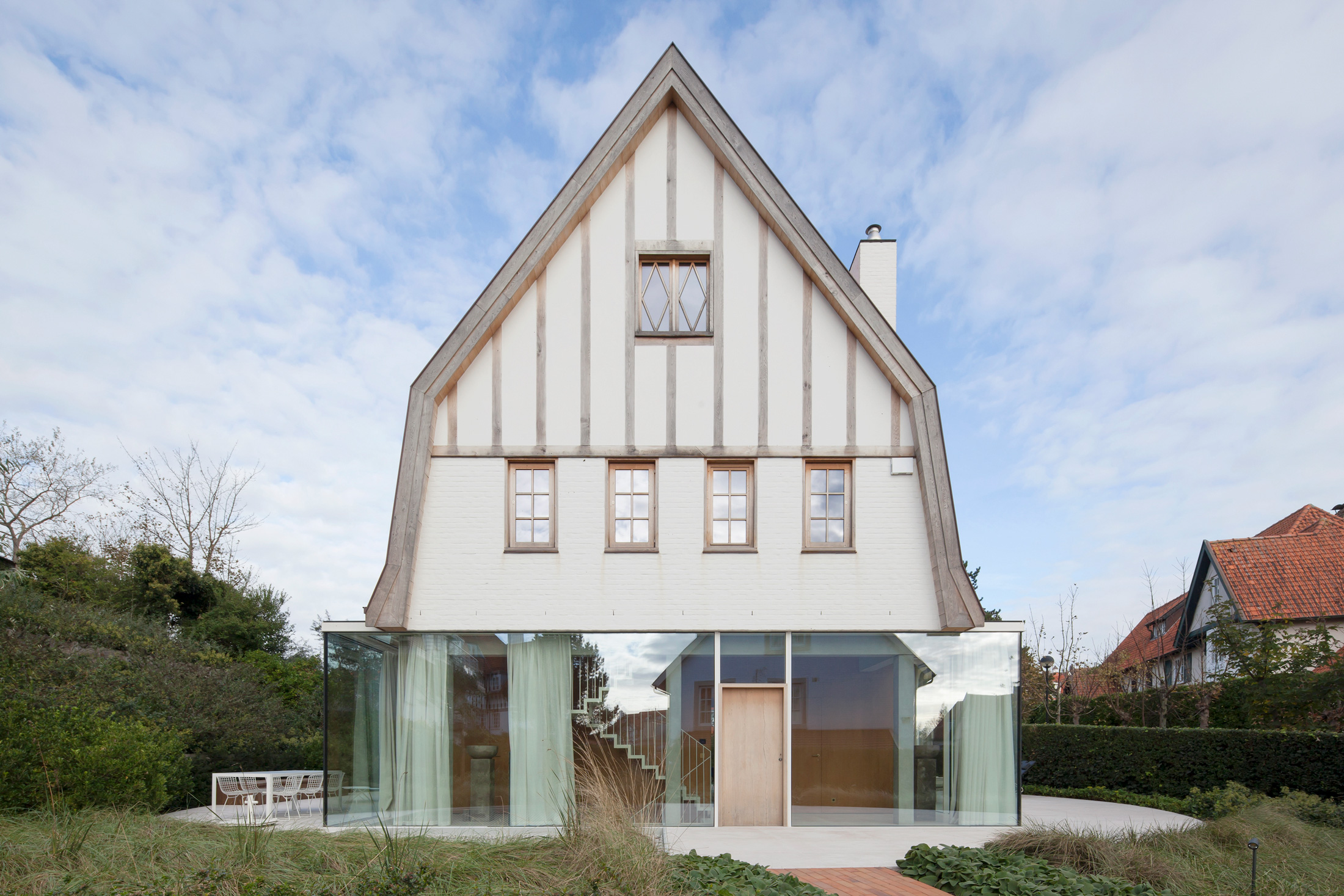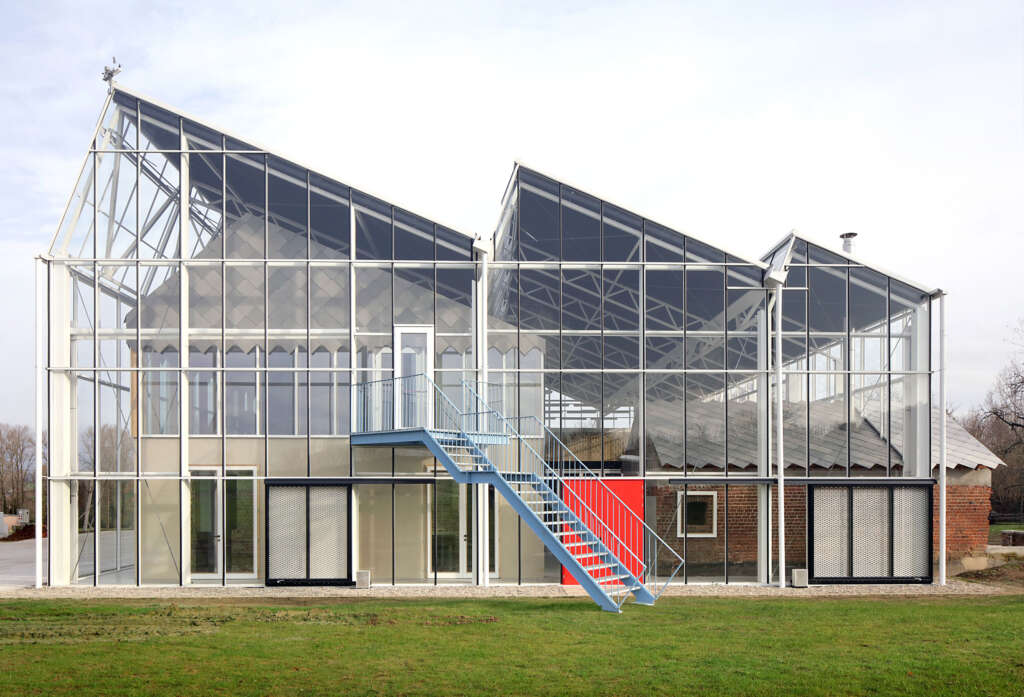
Paddenbroek
Architect: jo taillieu architecten
Location: Gooik, Belgium
Type: Educational
Year: 2020
Photographs: Filip Dujardin
The following description is courtesy of the architects. The countryside education centre Paddenbroek close to Lombergveld/Kesterheide (next to the old tram bed) focusses on the relationship between nature, agriculture, tourism and regional identity in an all-round education centre.
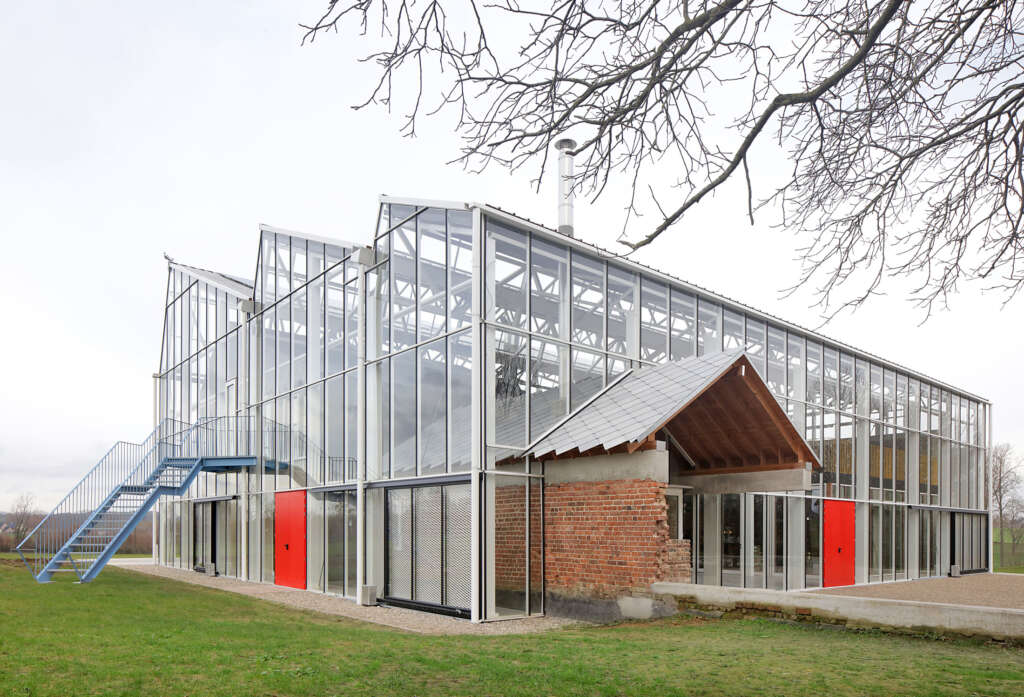
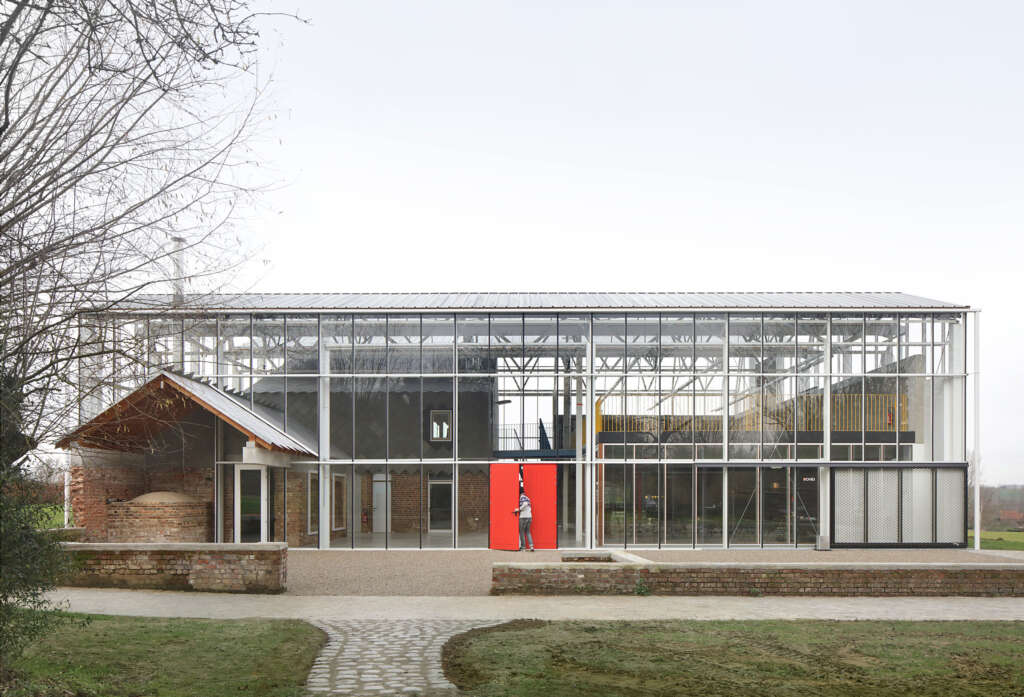
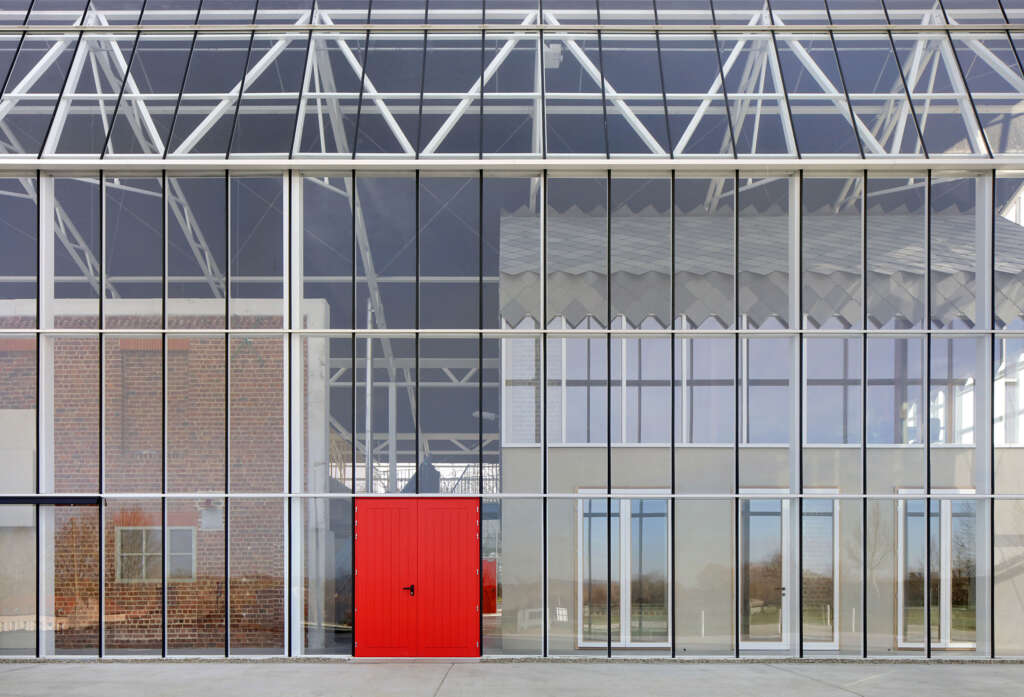
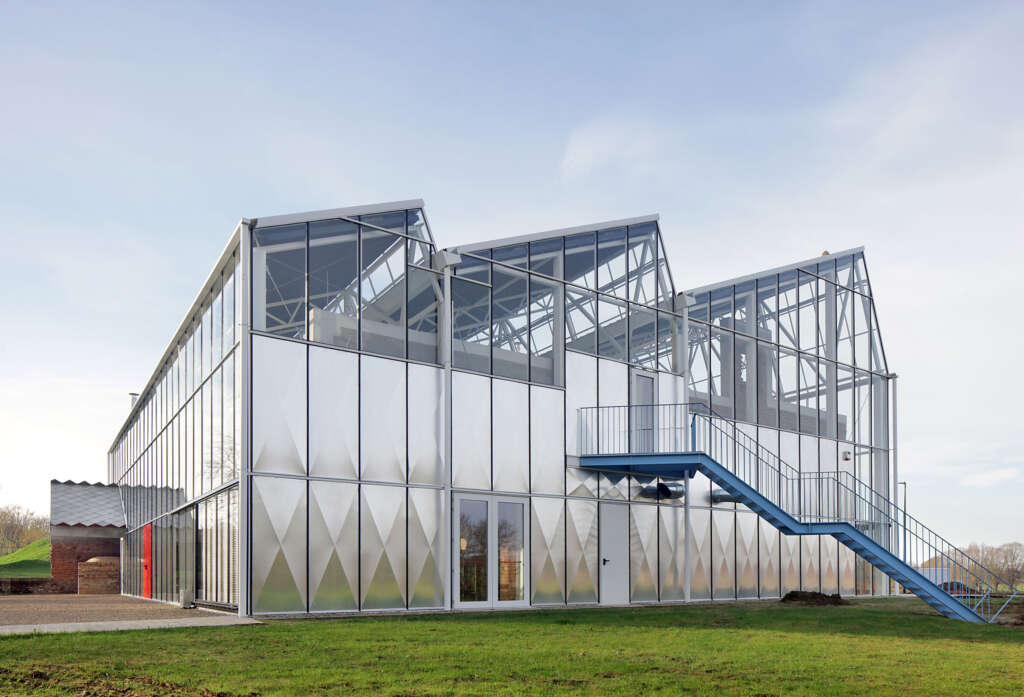
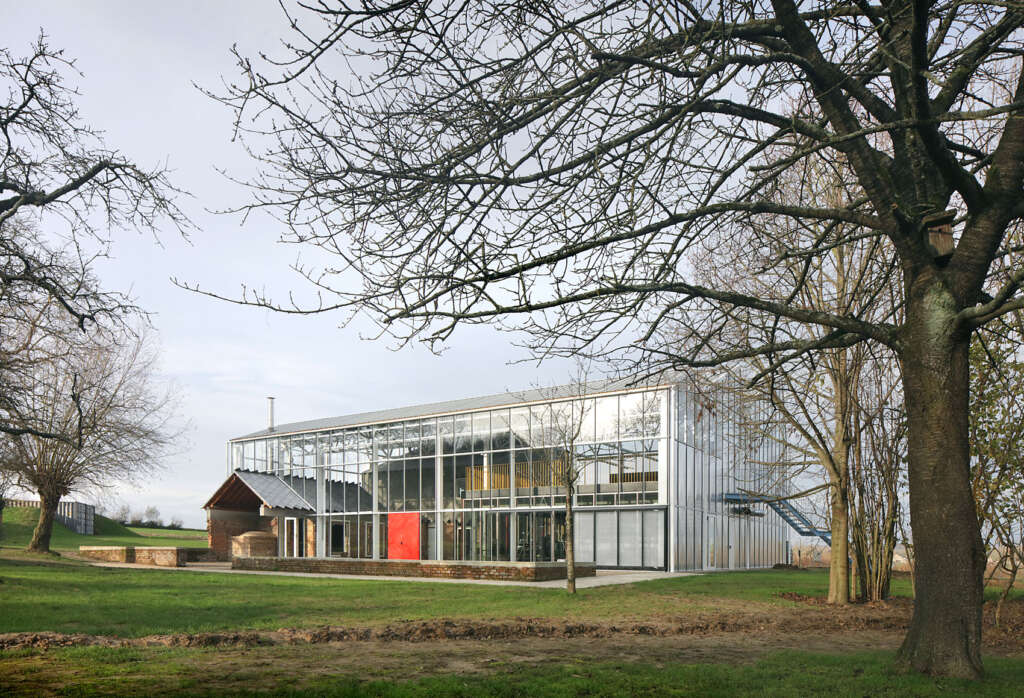
The old farmhouse underwent a metamorphosis whereby the farmhouse was dismantled and a volume of glass and steel was constructed all around to maximalise the flexibility and shared use of space. Guarding the balance of the centre with the surroundings was one of the challenges of the design. The goal was to design a generous building that could provide every user with the necessary comfort in all weather conditions.
The greenhouse serves as an unheated “in-between” space. The charm of the building is the layering of the old and new structures and communication with its surroundings by making a design in which every façade has its own perspective on de surroundings and vice versa.
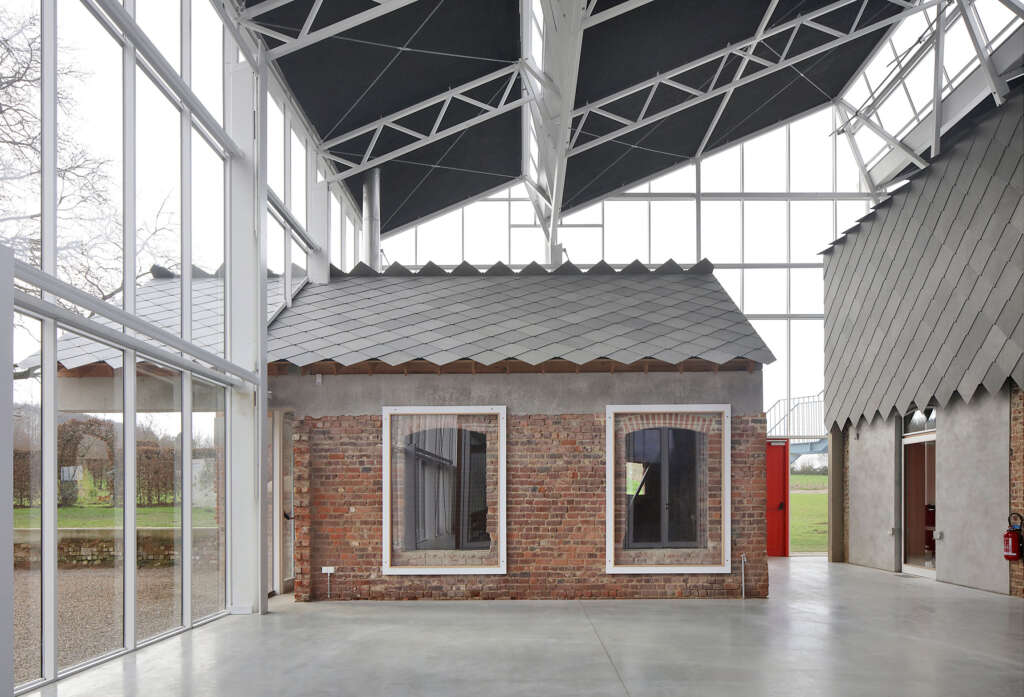
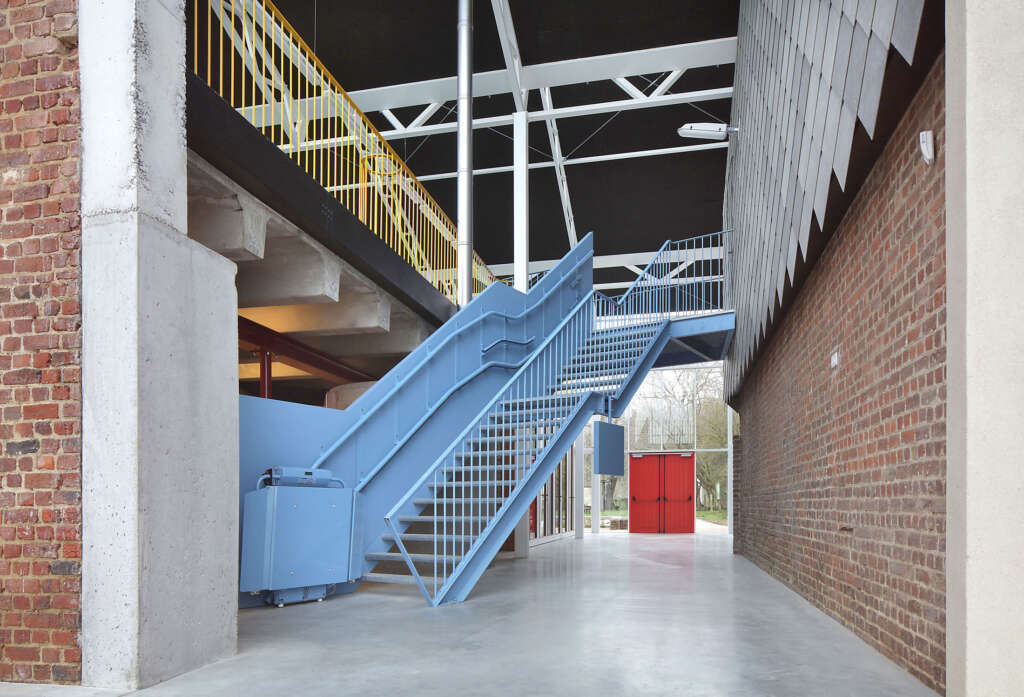
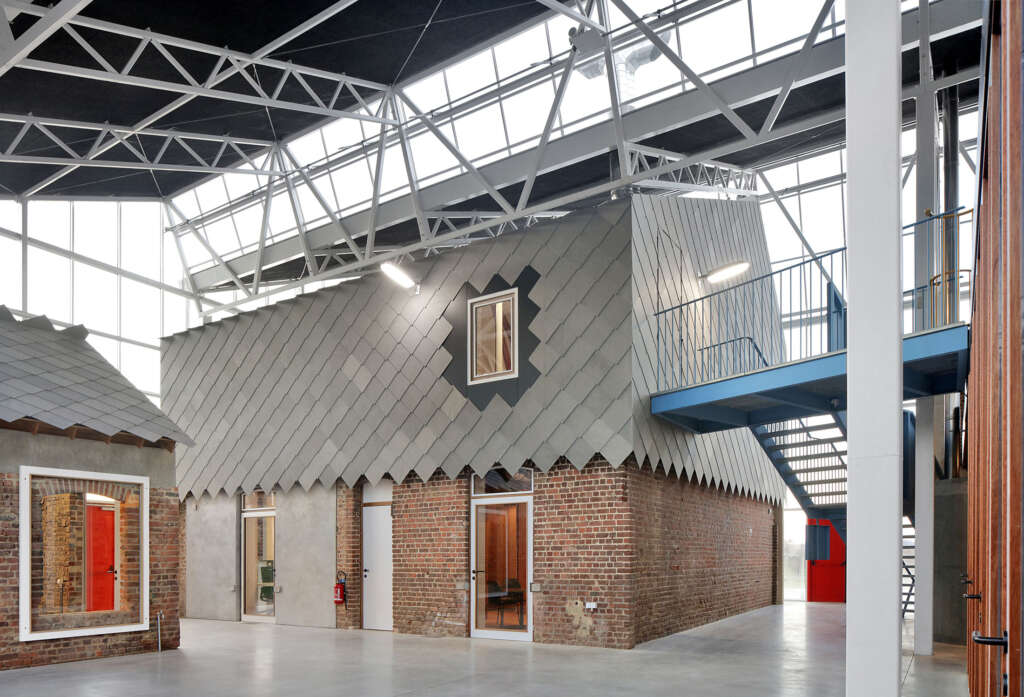
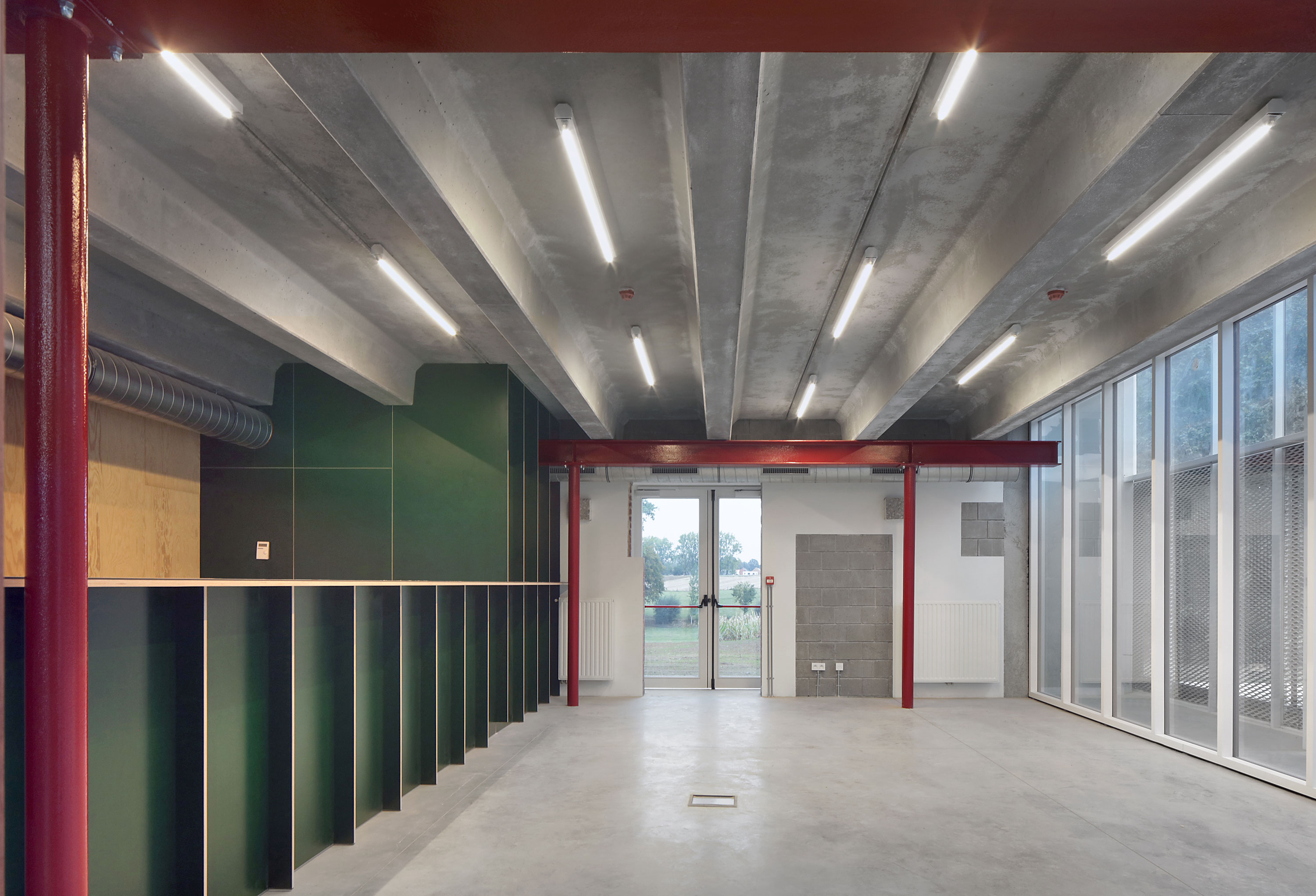

Filip Dujardin 
Filip Dujardin
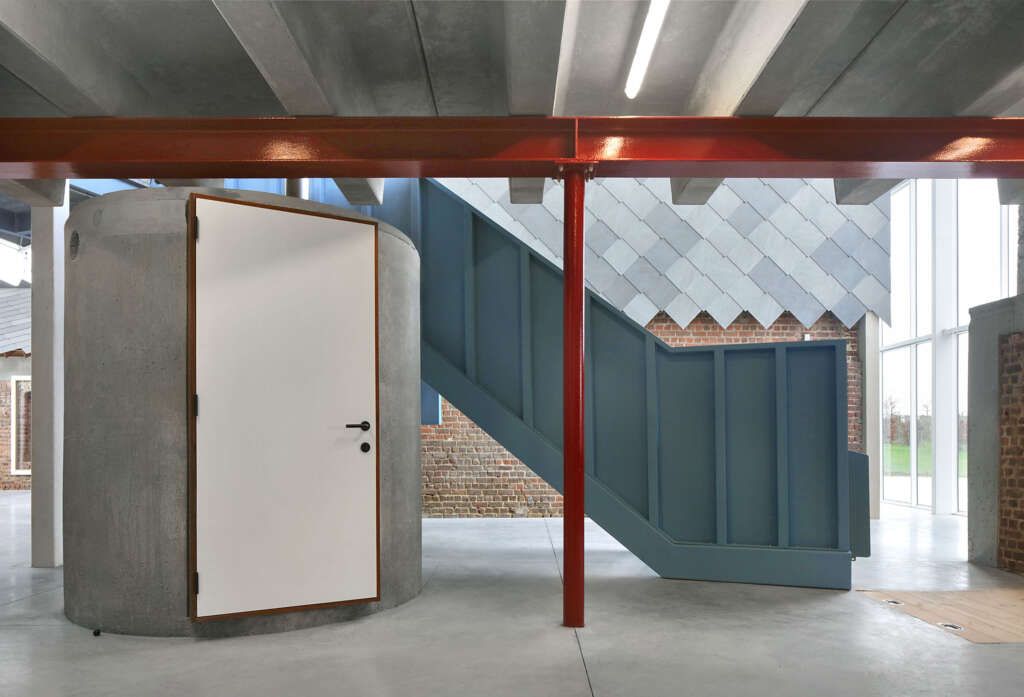
Project Details
- Project name: Paddenbroek
- Address: Plattelandscentrum Paddenbroek, Paddenbroekstraat 12, 1755 Gooik, Belgium
- Organisation: jo taillieu architecten
- Function: countryside education centre
- Finished : 2020
- Photos: Filip Dujardin
- Surface: 550m2
- Instagram: https://www.instagram.com/jotaillieuarchitecten/?hl=en





