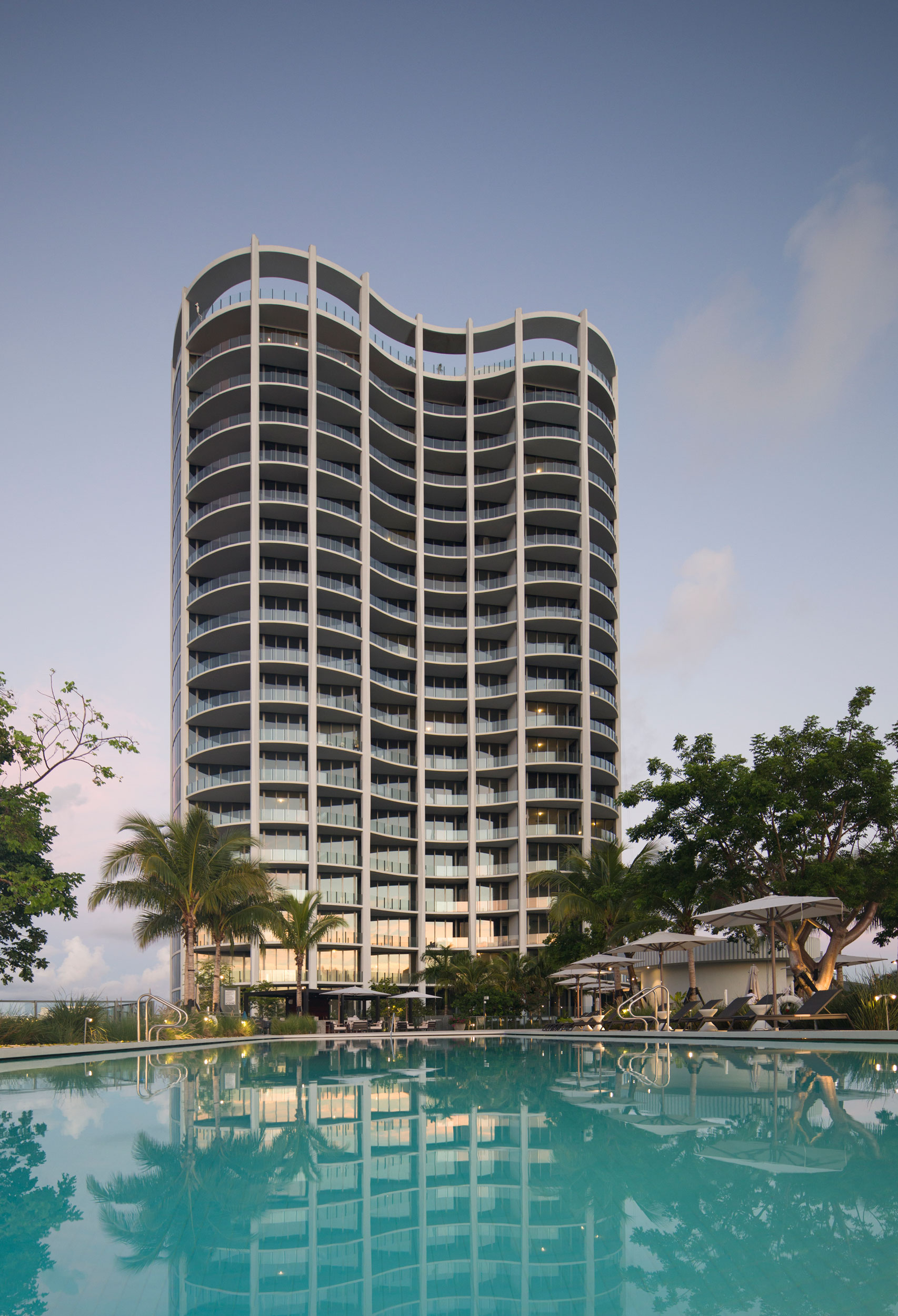
PARK GROVE PHASE 1 | OMA New York
Coconut Grove, USA
Description provided by OMA New York. Two of three towers of Park Grove designed by Shohei Shigematsu officially open, as OMA New York’s three residential projects across North America are nearing completion. 121 E 22nd Street in New York City and Transbay Block 8 in San Francisco to follow in the next year.
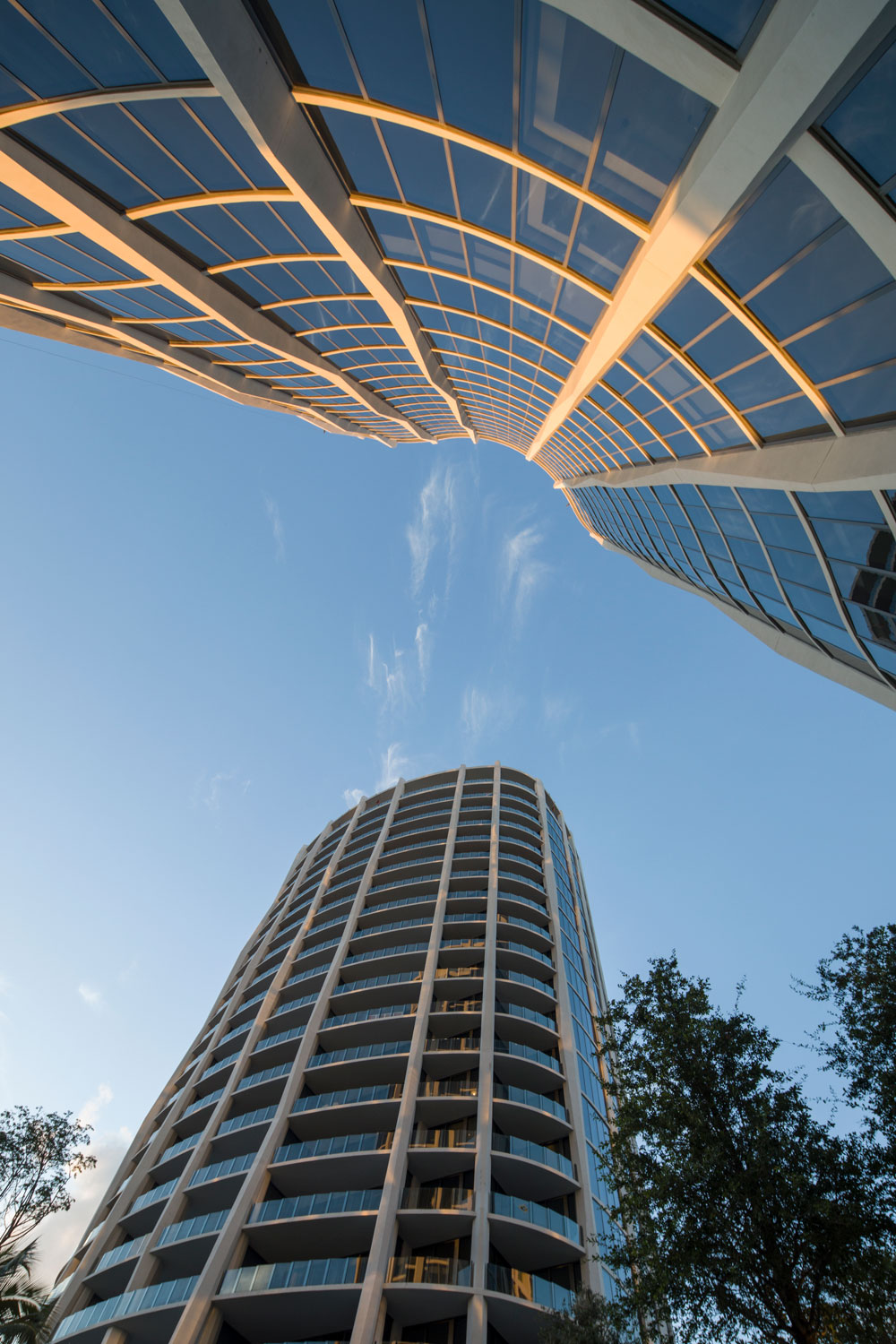
Coconut Grove, FL | October 10, 2018 – The Related Group and Terra Group have unveiled today the first phase of Park Grove, the multi-tower residential development designed by Partner-in-Charge Shohei Shigematsu of OMA New York. Named the Club Residences and Two Park Grove, the first two towers are now move-in ready.
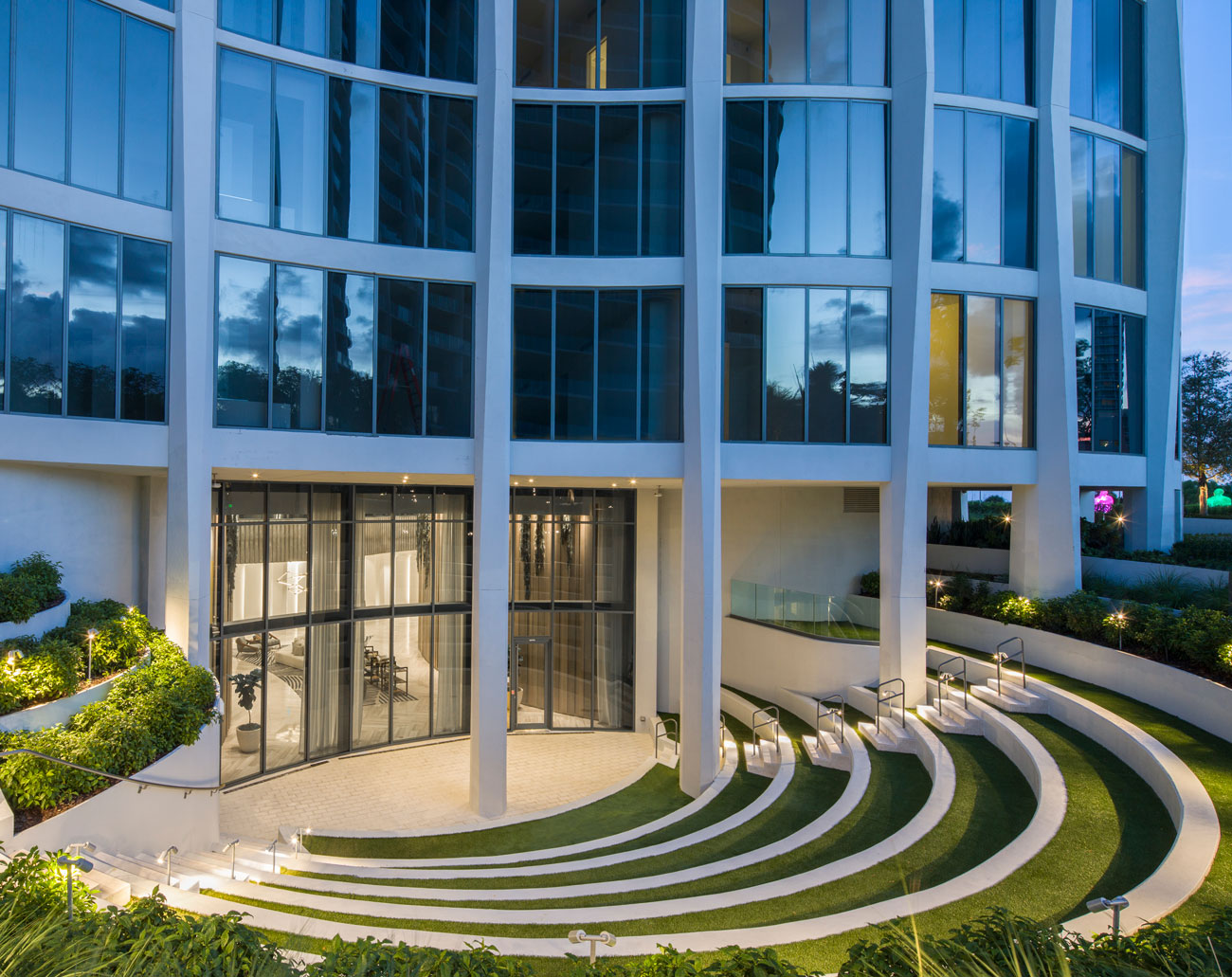
OMA first won the design competition in 2013 with a scheme that would connect Coconut Grove’s community scale to the Biscayne Bay and honor the neighborhood’s natural beauty. Inspired by the Bay, Shohei Shigematsu and OMA envisioned the towers as barrier islands, each uniquely independent yet maintaining a linked intimacy.
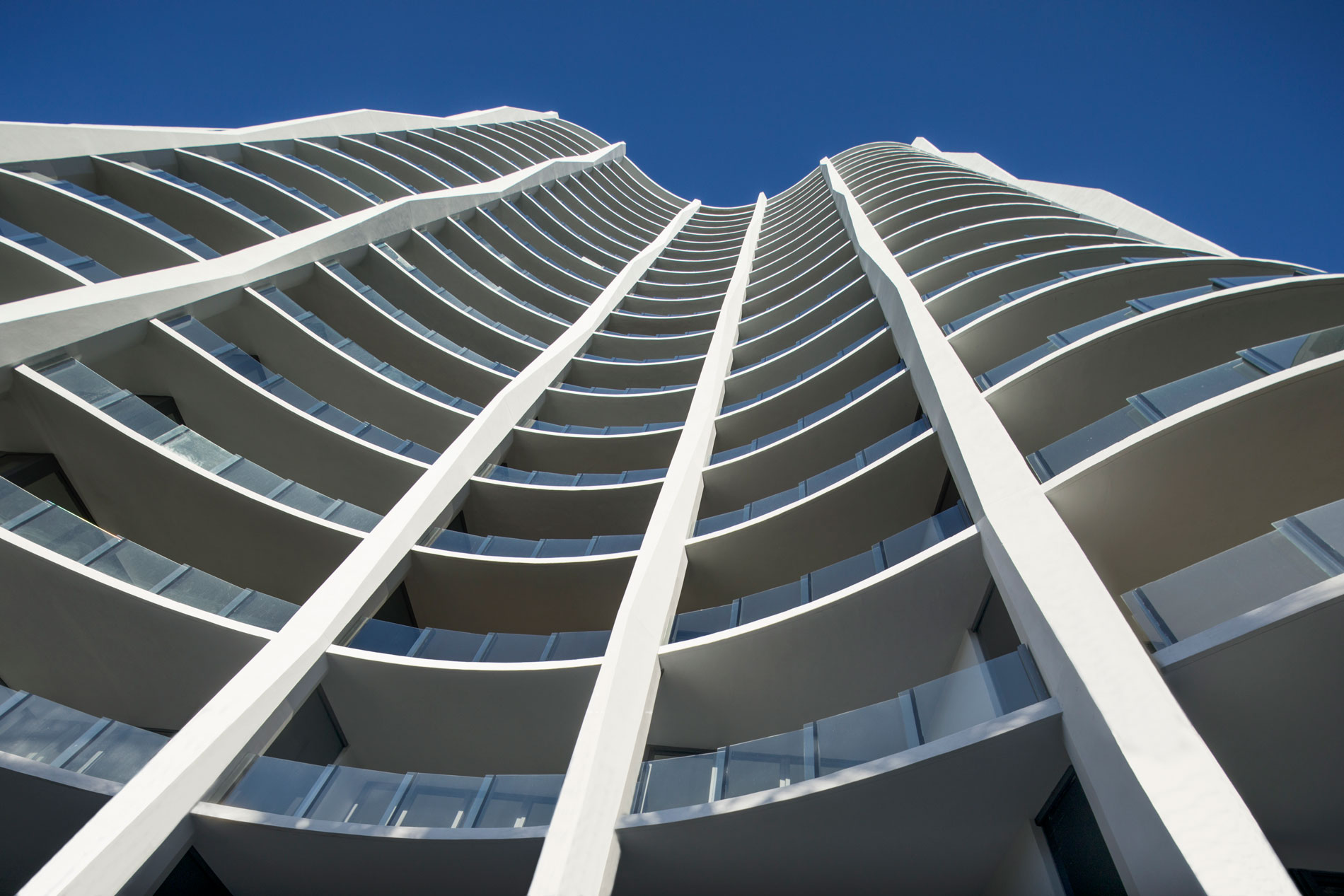
The resulting organic forms contrast from its boxier neighbors. A plinth connecting the three towers provides a lush, landscape of amenities for residents and act as an extension to the surrounding natural environment. A series of passages weave in and out throughout the 5-acre site and provide connections and views to the Biscayne Bay.
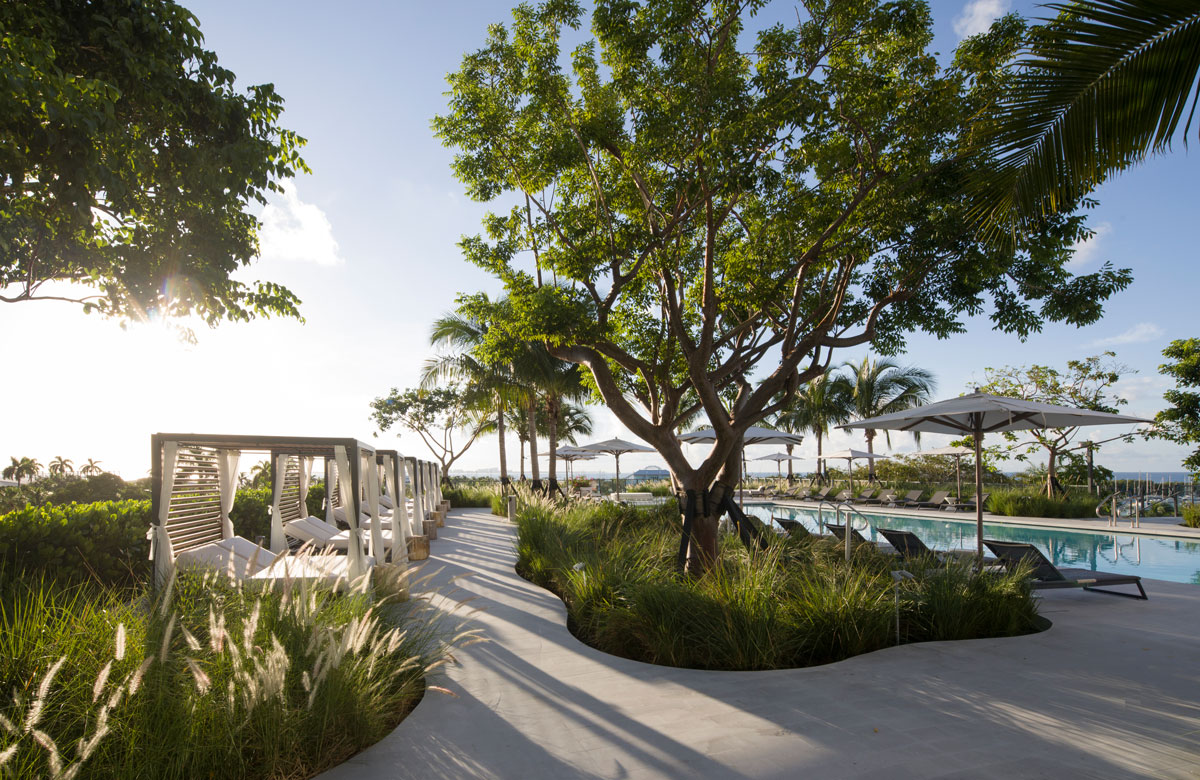
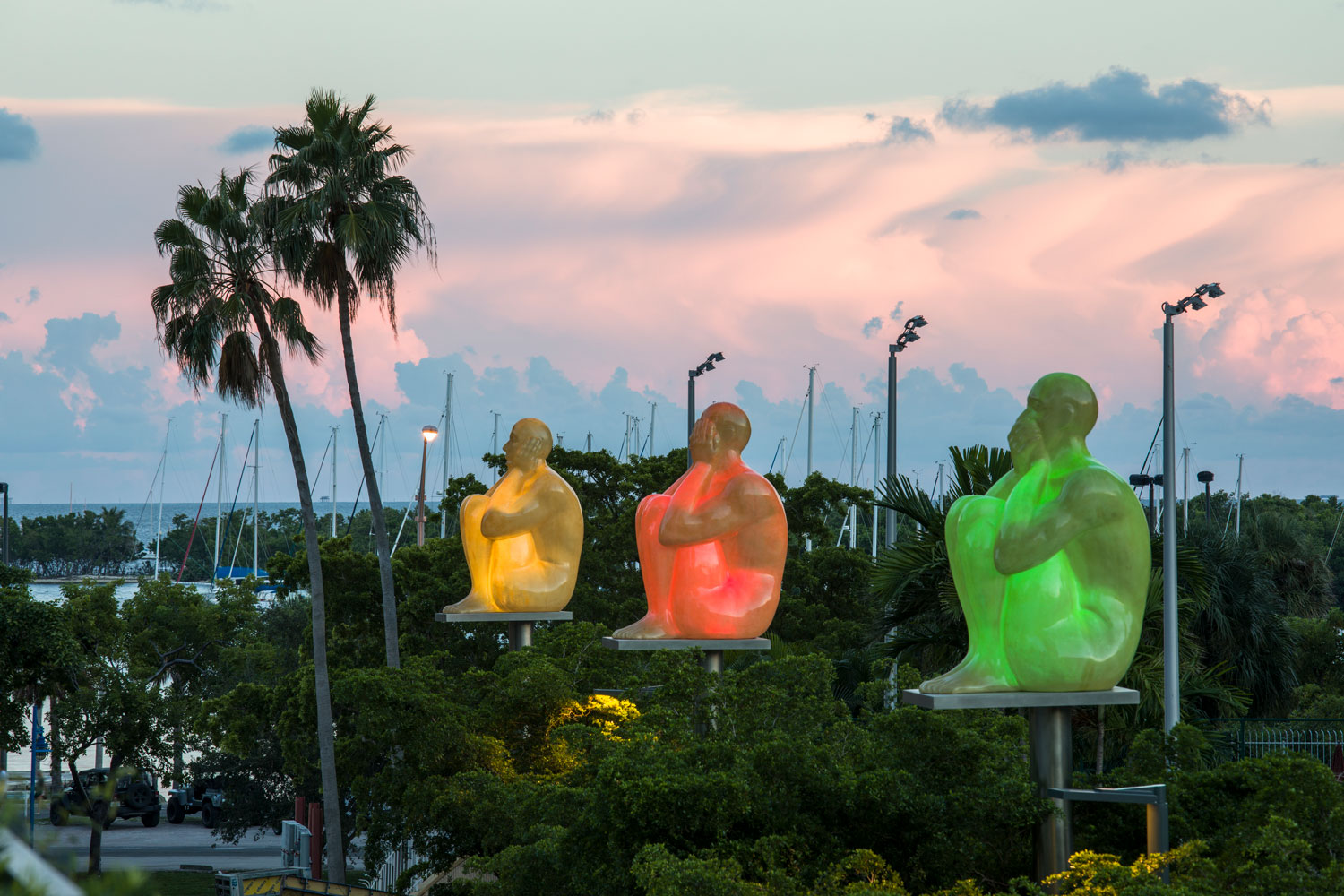
The final tower lies on the former site of the Coconut Grove Bank, which required a phased construction to accommodate a seamless move from the Bank’s original building to its new home in the plinth. The tower is currently under construction and will reach completion in Spring 2019. Together, the three residences will add to the distinct community of Coconut Grove that offers an alternative to the Metropolitan downtown.
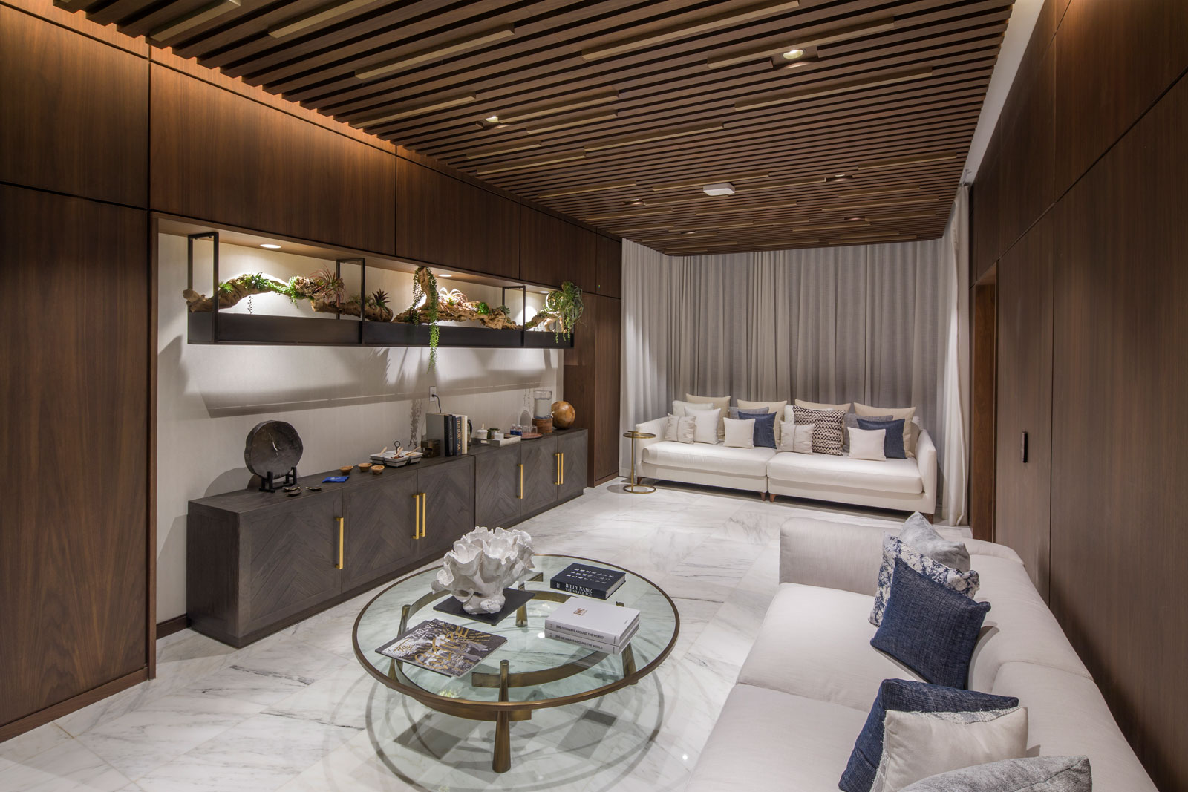
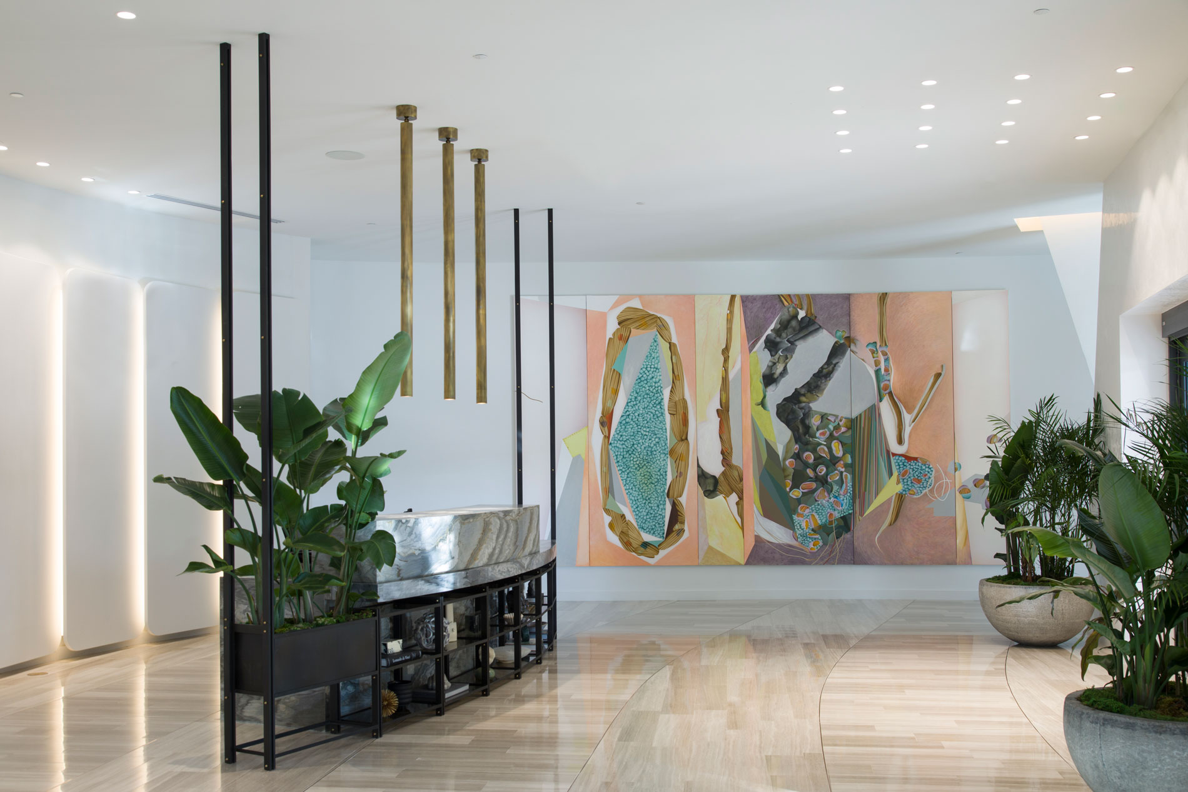
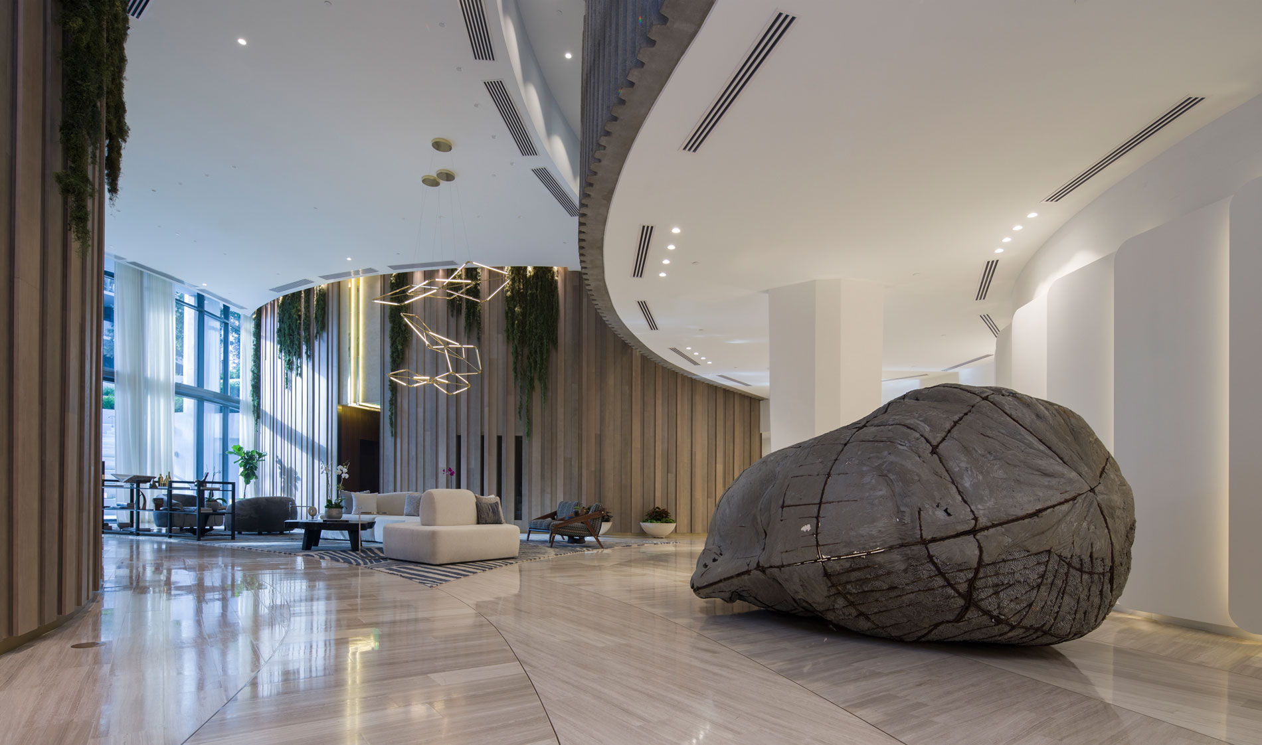
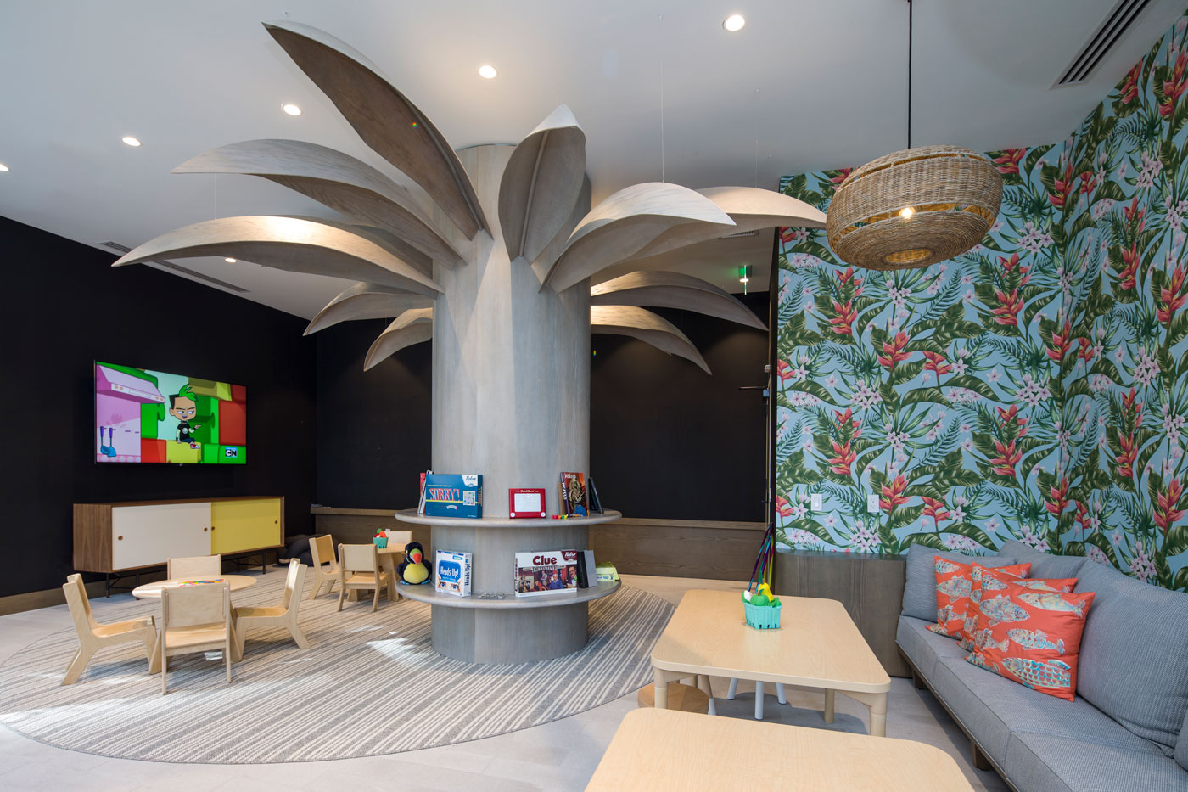
The opening of the first phase of Park Grove marks the beginning of a series of residential tower completions to follow in the next year. OMA has been engaged in the design of a number of residential tower projects, including 121 E 22nd Street in New York (2019), Transbay Bock 8 in San Francisco (2019) and Nora Tornen in Stockholm (2018). All four projects will be completed by 2019.
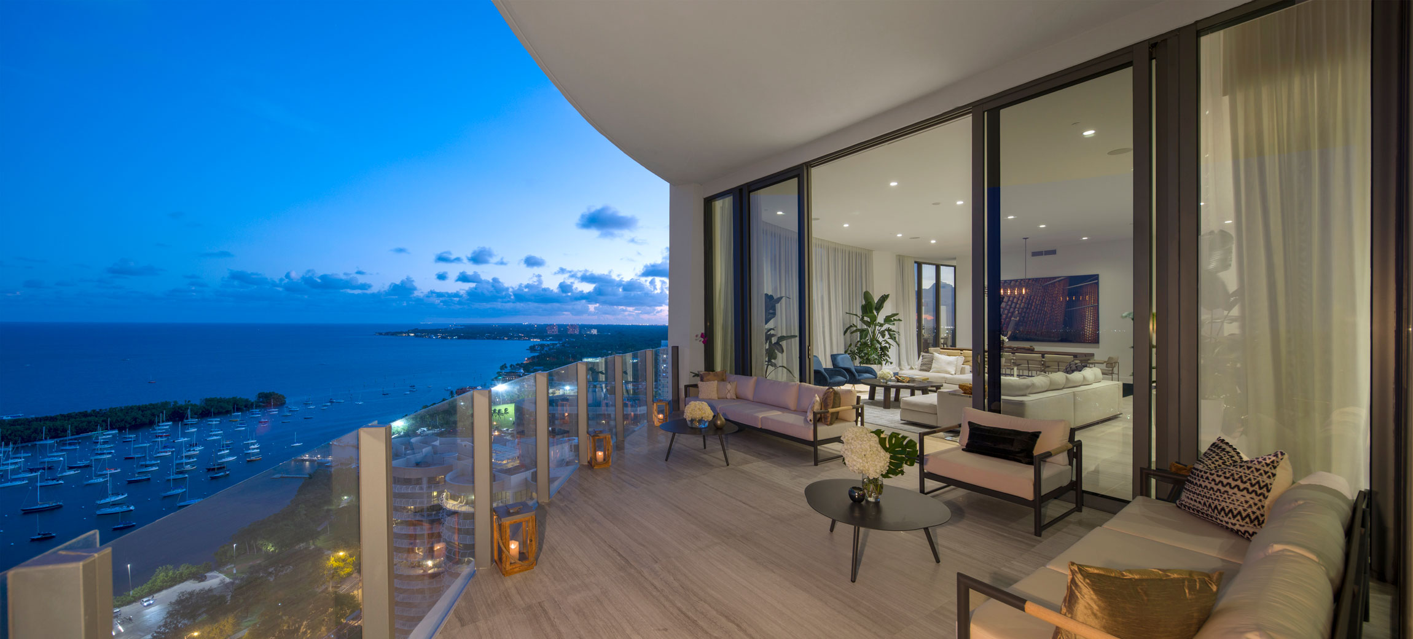
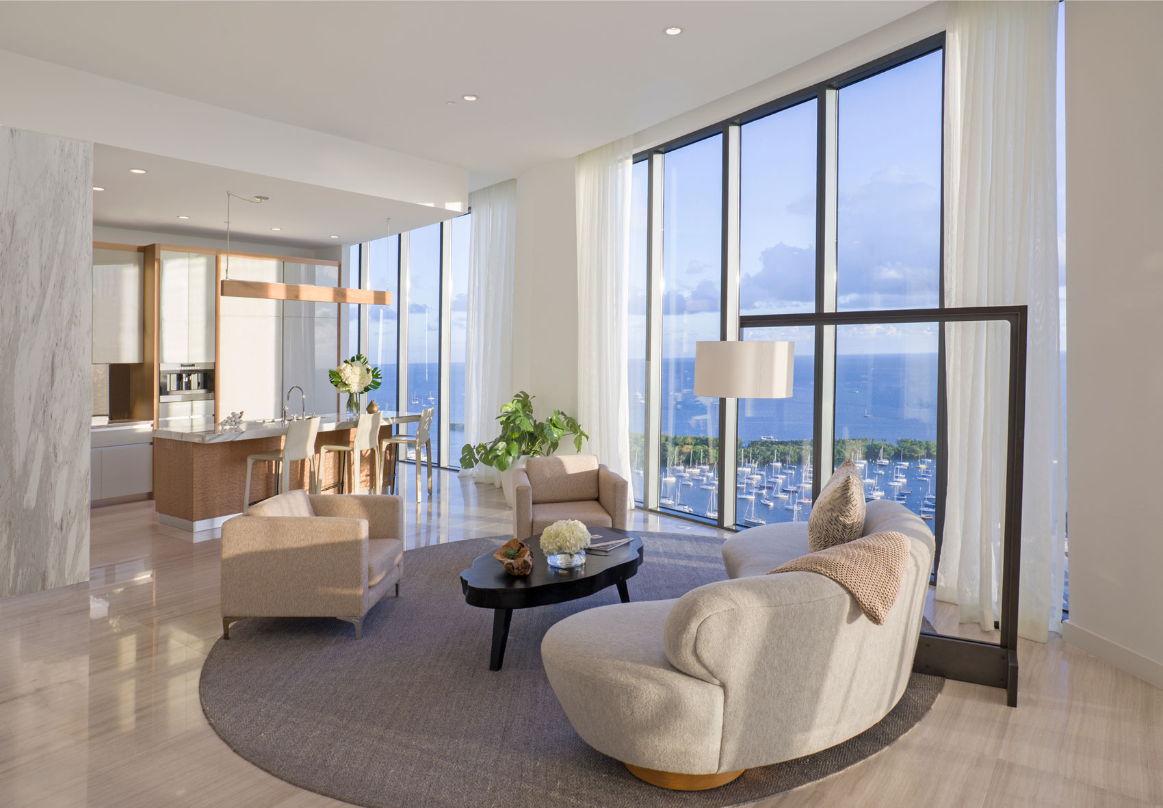
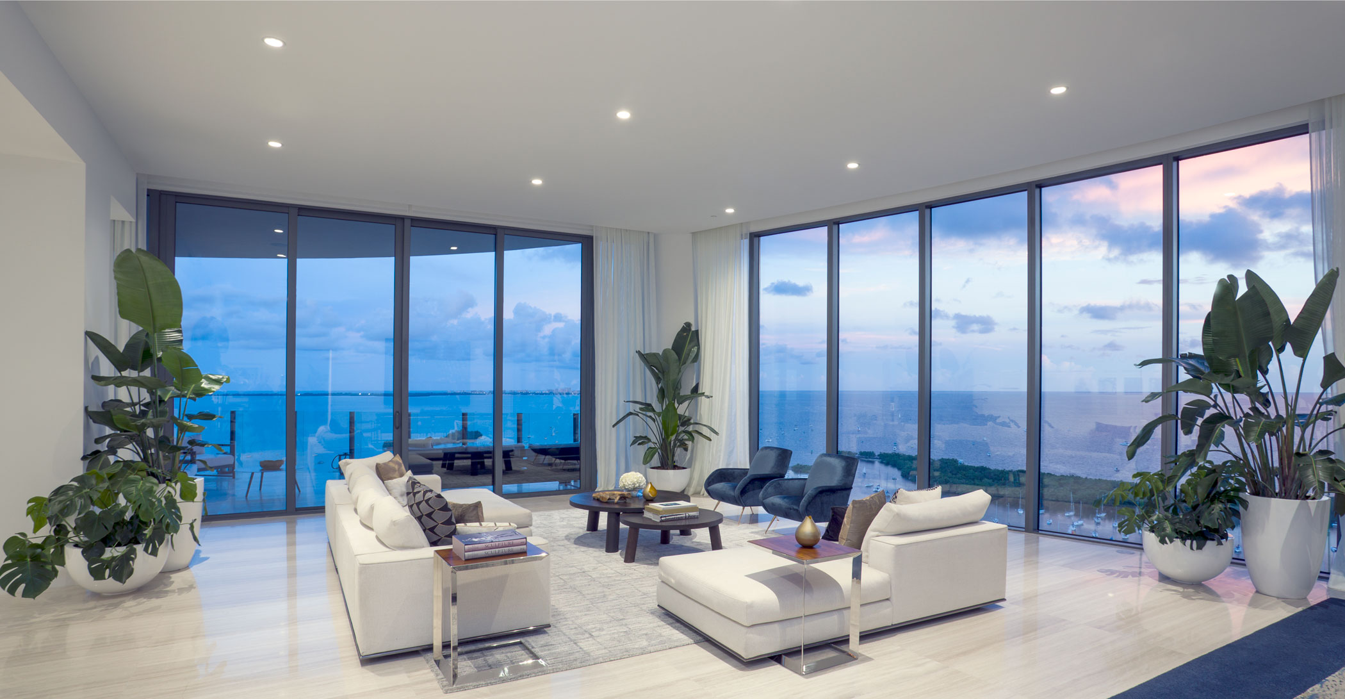
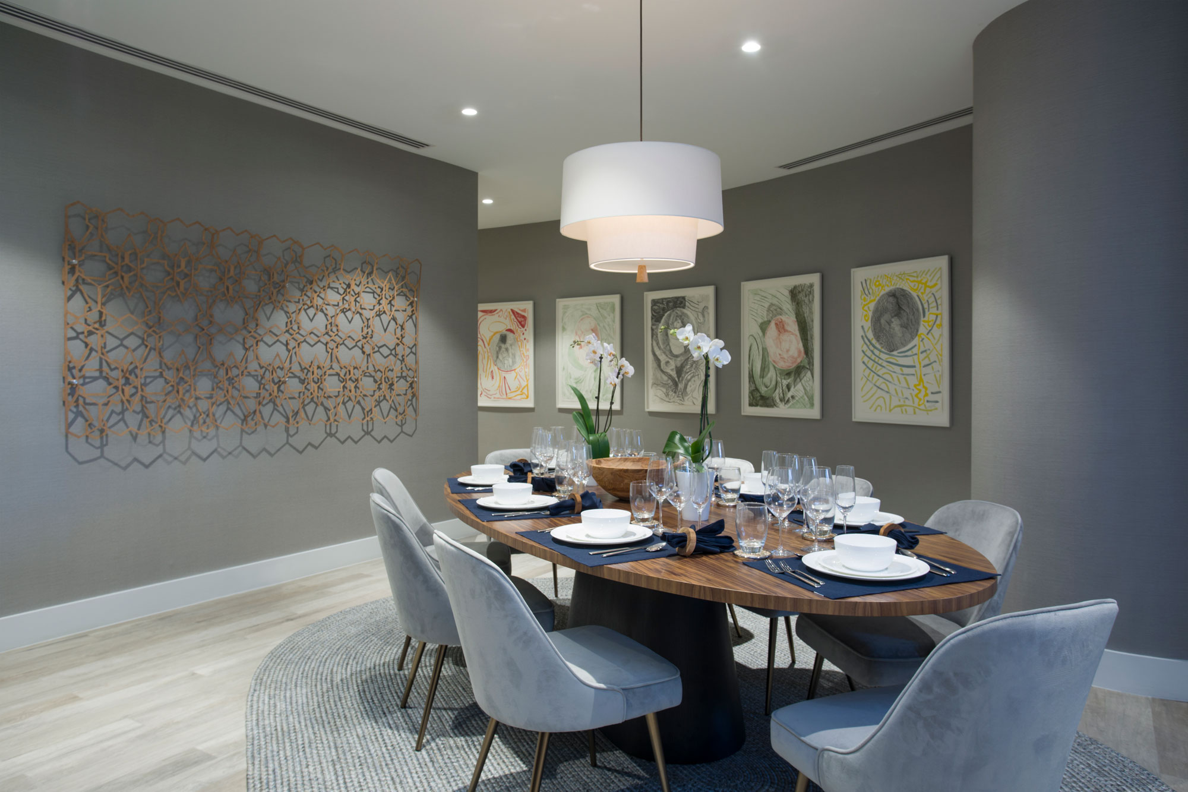
Project Details
Client: Terra Group, Related Group
Year: 2013 – 2018 (T2 and T2 Complete); 2019 (T1 Expected Completion)
Status: Construction
Program:
880,000 sf Three 21-story Residential Towers
420,000 sf Parking, Retail, Commercial Pool Deck & Amenities
86,000 sf Raised Plinth and Landscaping
Building Height:
T1: 302’
T2: 307’
T3: 275’
No. of Stories: 21-story
Lead Architect: OMA
Partner in Charge: Shohei Shigematsu
Project Manager: Scott Abrahams
Team: Matthew Haseltine, Cass Nakashima, Nils Sanderson, Daeho Lee, Marrhew Edgardo Davis,
Jeremy Kim, Gonzalo Lopez, Pantea Tehrani, Sumit Sahdev, Jun Shimada, Andrew Mack, Miguel
Darcy, Betty Fan, Carly Dean, Ahmadreza Schricker, Britt Johnson, Shida Salehi-Esmati, Simon
McKenzie, Jackie Woon Bae, Ian Watchorn, Filippo Nanni
Executive Architect: Arquitectonica
Interior Design: Studio Sofield, Meyer Davis
Landscape Architect: Enea Garden Design, Inc.
Land Use: Greenberg Traurig
Civil Engineer: VSN
Traffic Engineer: David Plummer & Associates
Structural Engineer: DiSimone
MEP Engineer: Feller
Sustainability: Spinnaker
Life Safety: SLS
Pool Consultants: AquaDynamics




