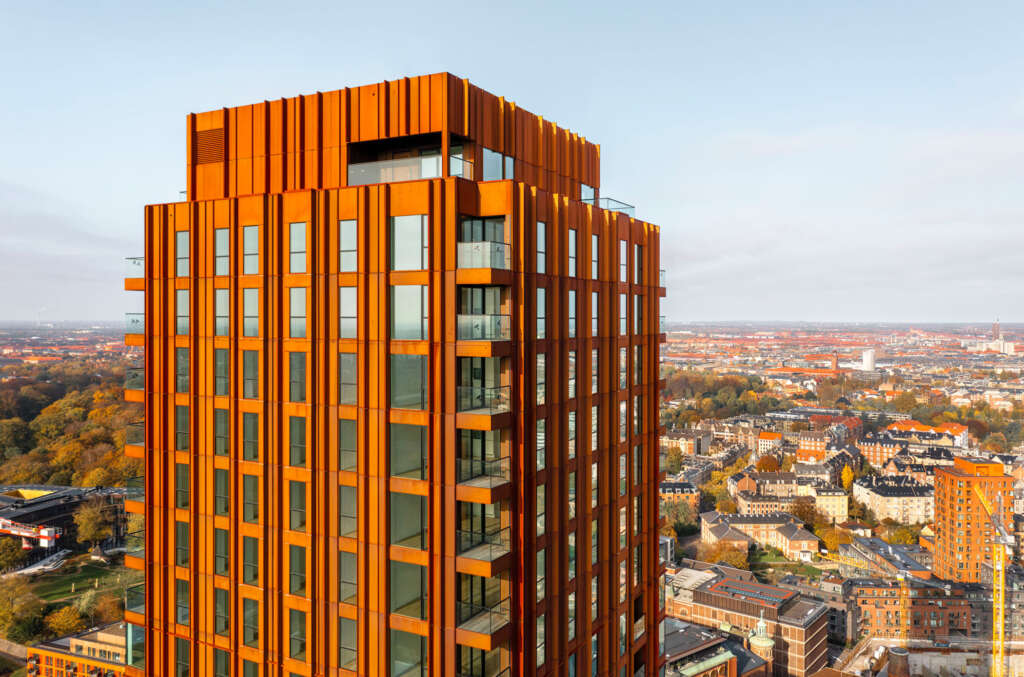
Pasteurs Tårn
Architect: Wingårdhs in collaboration with Vilhelm Lauritzen Architects
Location: Copenhagen, Denmark
Type: Residential
Year: 2023
Photographs: James Silverman
The following description is courtesy of the architects. The plan to develop Carlsberg’s old brewery area in Copenhagen with 3100 new residentials is moving towards its completion. Back in 2009 Entasis was awarded the Masterplan prize at WAF for their vision of a context-driven densification, manifested through nine tall and slender towers containing approximately a quarter of the residentials. Thirteen years later the 120-meter-tall Pasteurs Tårn, is completed. The now tallest domestic building in Copenhagen is designed by Wingårdhs through Gert Wingårdh, Anders Olausson and Jonas Edlbad, in collaboration with Vilhelm Lauritzen Architects.
The Carlsberg area’s powerful brick houses have high demands on newcomers. The historic architecture is warm, heavy and earthy. Pasteurs Tårn has listened to the context. Color and materiality emerged out of the surroundings. The deep relief of the warm, red façade contributes with light and shadow play in harmony with the brick house’s lively texture. As the sole brick relates to the hand, the relief of the steel and its openings matches the measurement of a human. In the mid-sized scale, the house also adheres to a classic division with a double-height base, a shaft and a top where the horizontal alignment turns into smooth surfaces. To enhance the experience of a slim and tall tower the corners have been glazed. By doing so the building’s visual weight concentrates to the center of the facades and gives the tenants floor-to-ceiling corner windows.
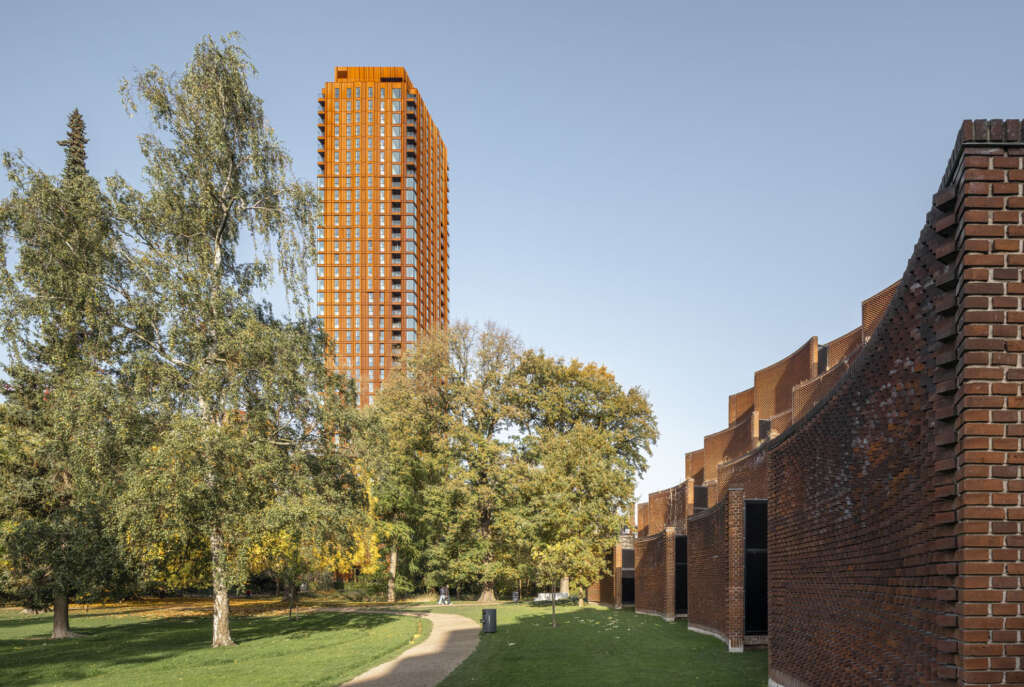
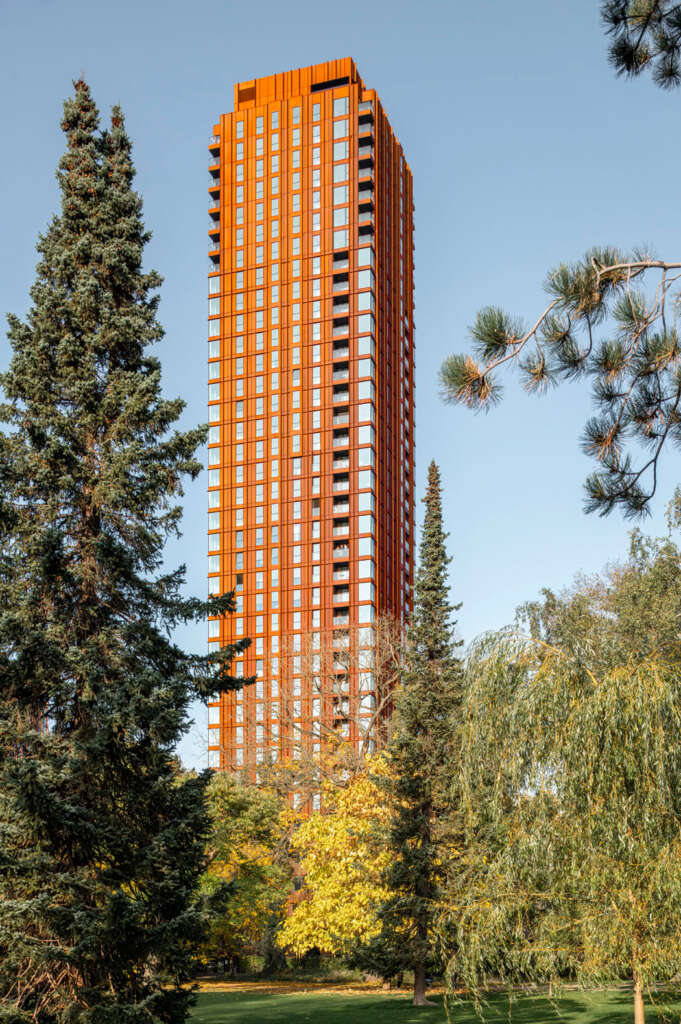
Entasis vision for the urban plan is based on its nine towers forming a family. The towers are relevant, and they are so out of two aspects. Outward, towards the city, they’re a collected force that tells the story of the unique Carlsberg area. Inward, within the district, each of the towers marks its distinct and relevant place in the city fabric. For Pasteurs Tårn, it’s the position where the green JC Jacobsens park meets the old industrial quarters, with the ground floor café as the obvious meeting point.
Pasteurs Tårn is a tall building that stands steady, thanks to its deep roots all the way back to a time when tall buildings were pushpins in reality. The church tower in the center of the village, the lighthouse in the distance – they stood for something and were there to navigate after. Nowadays tall buildings are built where it’s possible, not where they contribute to the understanding of a city. And they rarely represent anything but themselves. Pasteurs Tårn is architecture in symbiosis with its district and borrows its space from all of Copenhagen.
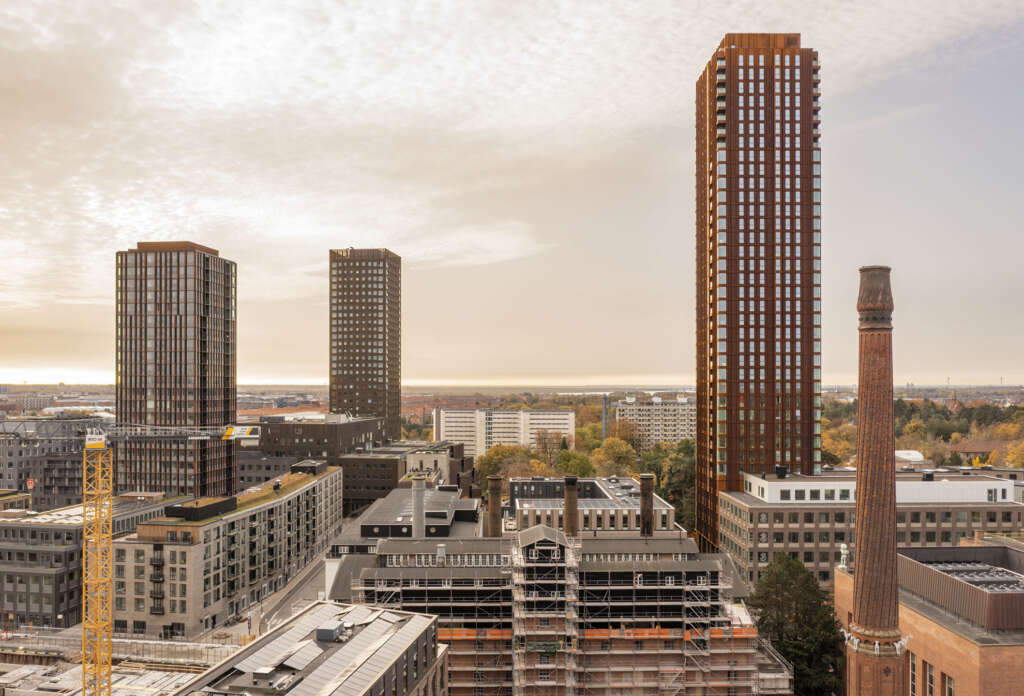
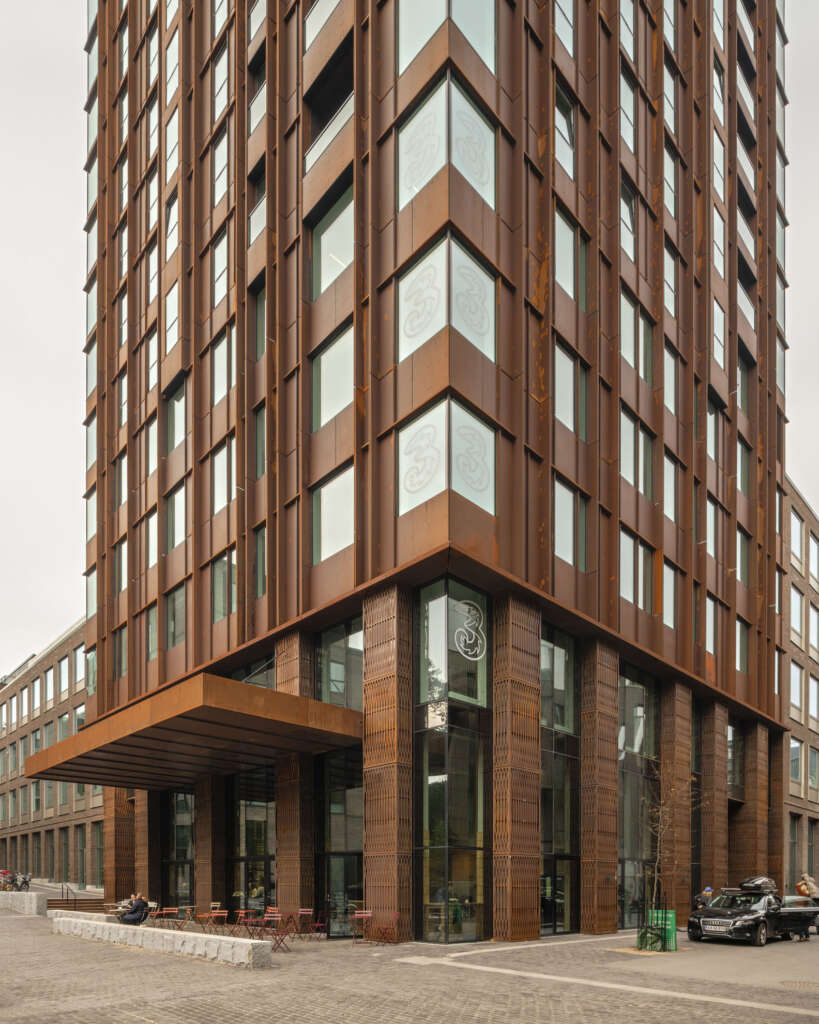
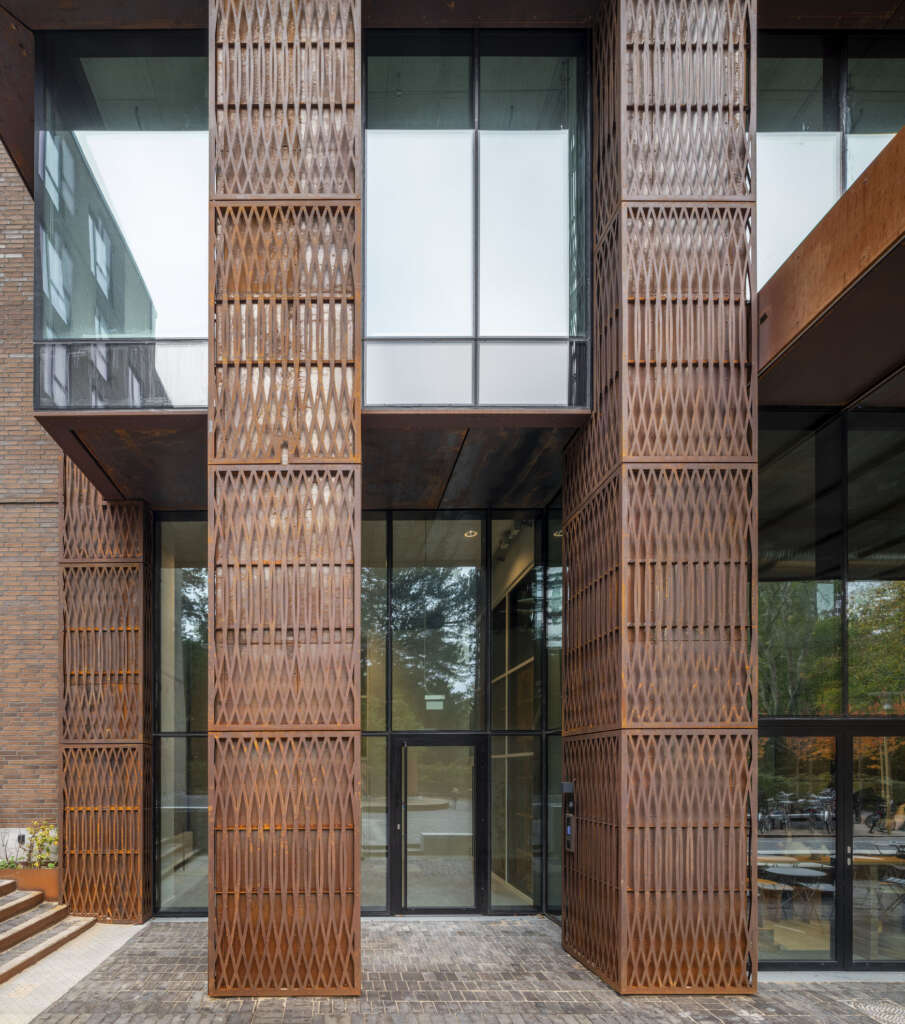
Project Details
- Category: Residence
- Completed: 2022
- Location: Copenhagen, Denmark
- BTA (total): ca 17000 kvm
- Height: 120 m
- Client: Carlsberg Byen
- Architecture: Wingårdhs in collaboration with Vilhelm Lauritzen Architects
- Team, Wingårdhs: Gert Wingårdh, Anders Olausson, Jonas Edblad, Fredrik Prytz, Miranda Leikeryd, Filip Rem, Viktoria Wallin, Trine K. Schjølberg, Maria Olausson, Mattias Svensson, Viggo Wimnell, Anna Virén, Johanna Saleryd
- Landscape architecture: 1:1 Landskab
- Structural engineer: BG&E and AFRY
- MEP and special engineers: AFRY
- Wind analysis: SO Hansen
- Building contractor: Per Aarsleff A/S




