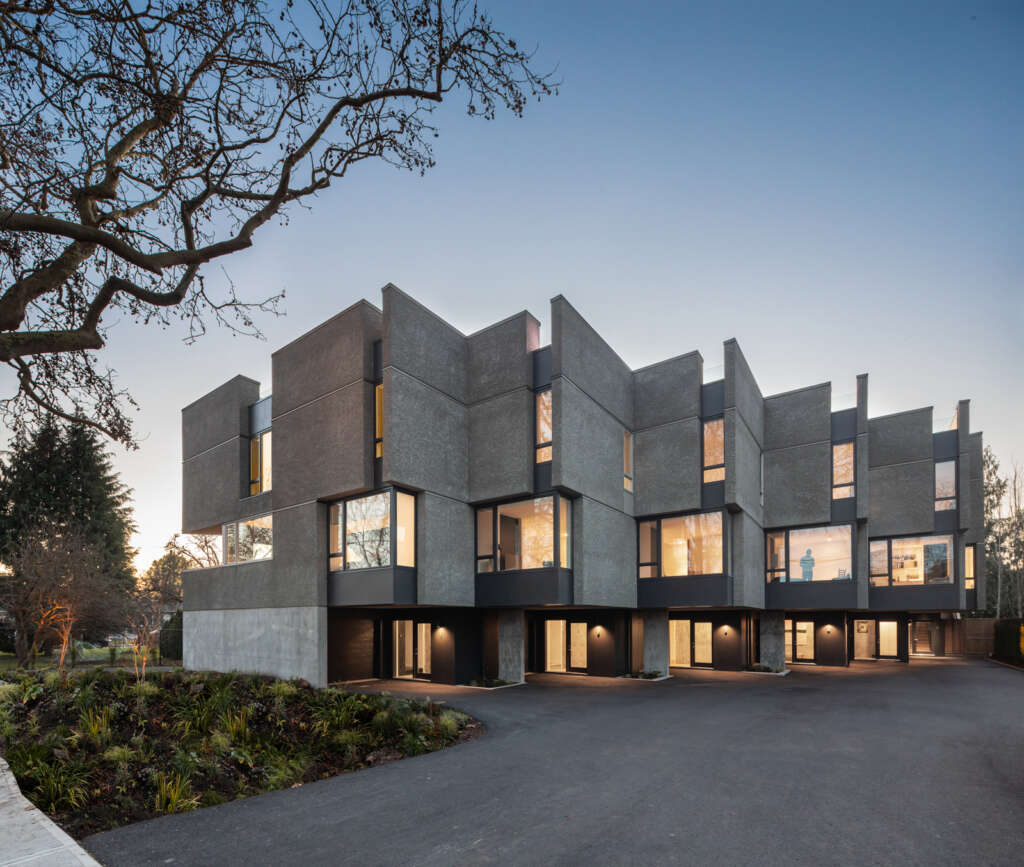
Pearl Block
Architect: D’Arcy Jones Architects
Location: Victoria, British Columbia, Canada
Type: Townhouses
Year: 2022
Images: Ema Peter Photography
The following description is courtesy of the architects. Aryze, a boutique builder and developer based in Victoria, British Columbia, aims to develop a niche reputation for producing high-quality custom family homes, while
also creating buildings that positively contribute to their surrounding neighbourhoods and city. Aryze’s founders, with backgrounds in construction, urban planning, and technology, realized that Victoria offered very little mid-market housing for those who admire modern architecture, and particularly little high-quality housing for those who do not have the means to commission a custom home. This led the group to
purchase a triangular-shaped, leftover lot in the leafy Oaklands neighbourhood and enlist Vancouver-based D’Arcy Jones Architects to design a project that would meet these requirements. The resulting project is Pearl Block, a building that introduces soft density to a mature neighbourhood on a site that had been left vacant for 65 years, a nearly-missed opportunity to add family-oriented homes to a city facing a housing
crisis.
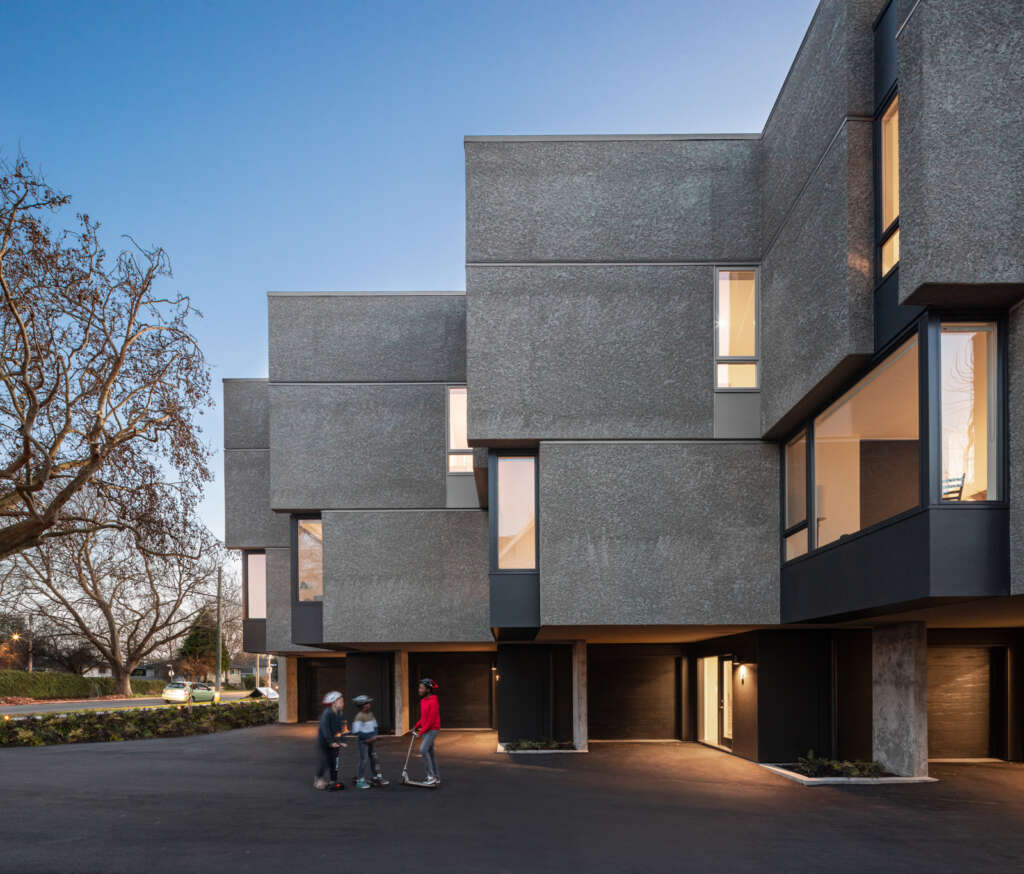
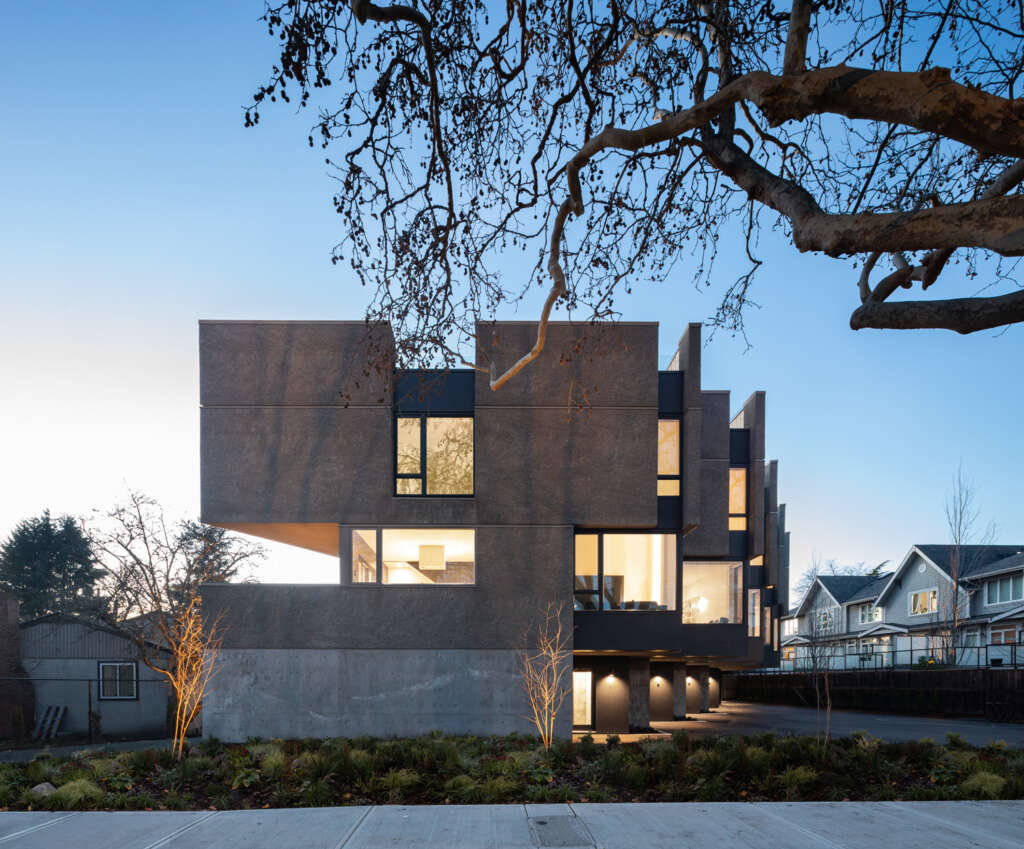
Pearl Block is a handsome modernist building that creates six, three-bedroom townhouse units, targeting young families. The triangular shape of the site informed the building’s “stepped” form, as did the need to provide every resident with a generous outlook onto the street. The ground floor footprint is smaller than the two floors above it, to allow for easier vehicle maneuvering, while creating a covered courtyard space at the entry of each unit.
The architects looked for the project to serve as a case study to investigate how they could blend characteristics of newness and tradition to create an architecture that fits its context with quiet confidence. Its deeply textured stucco side walls emulate the style of Victoria’s finest turn-of-the-century houses. These also function like horse blinders, editing the views in and out so that the residents experience privacy and unobstructed views despite the proximity to their neighbours. The recessed ground
floor is finished with a dark fiber cement panel, to minimize the building’s massing.
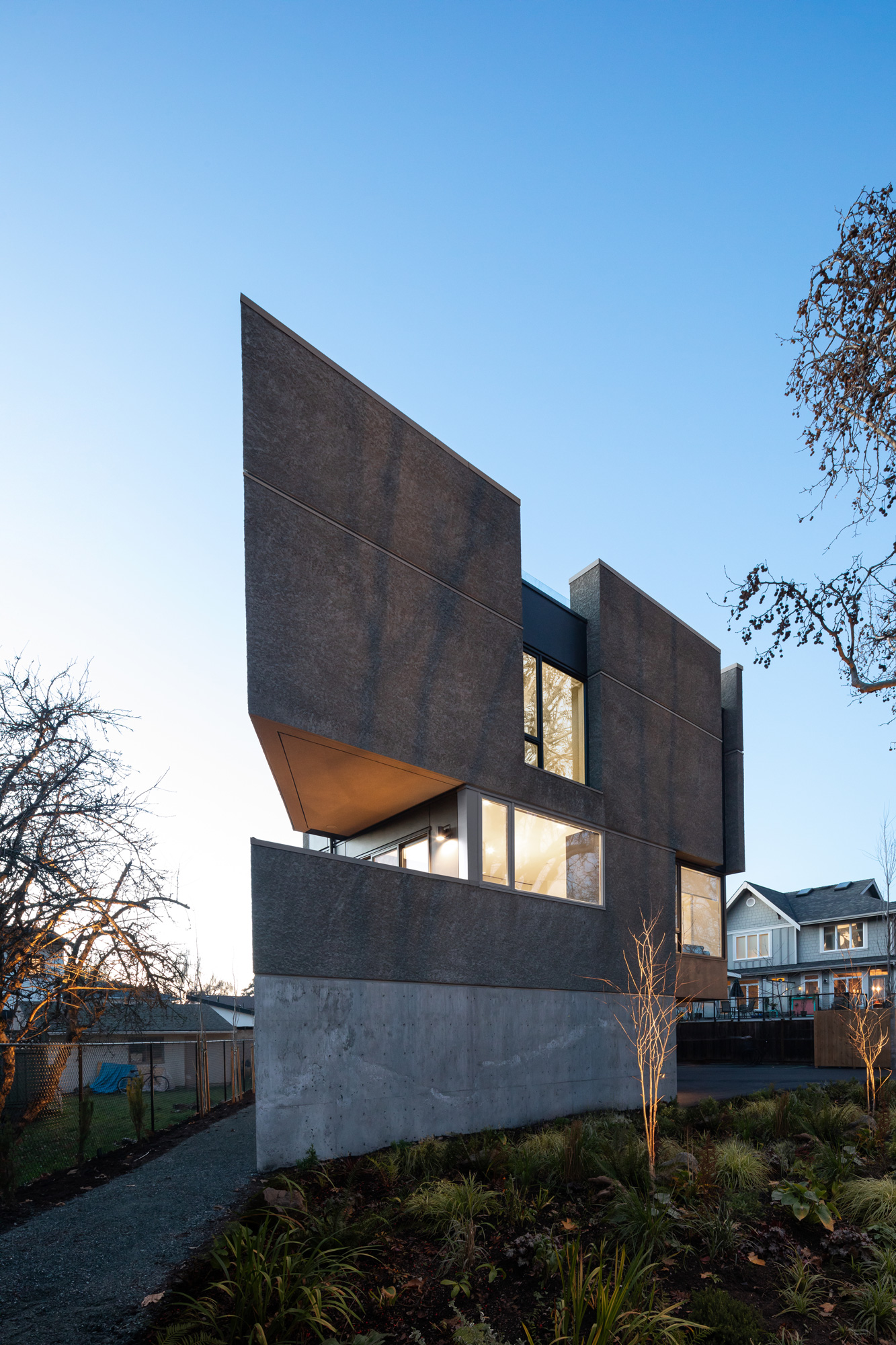
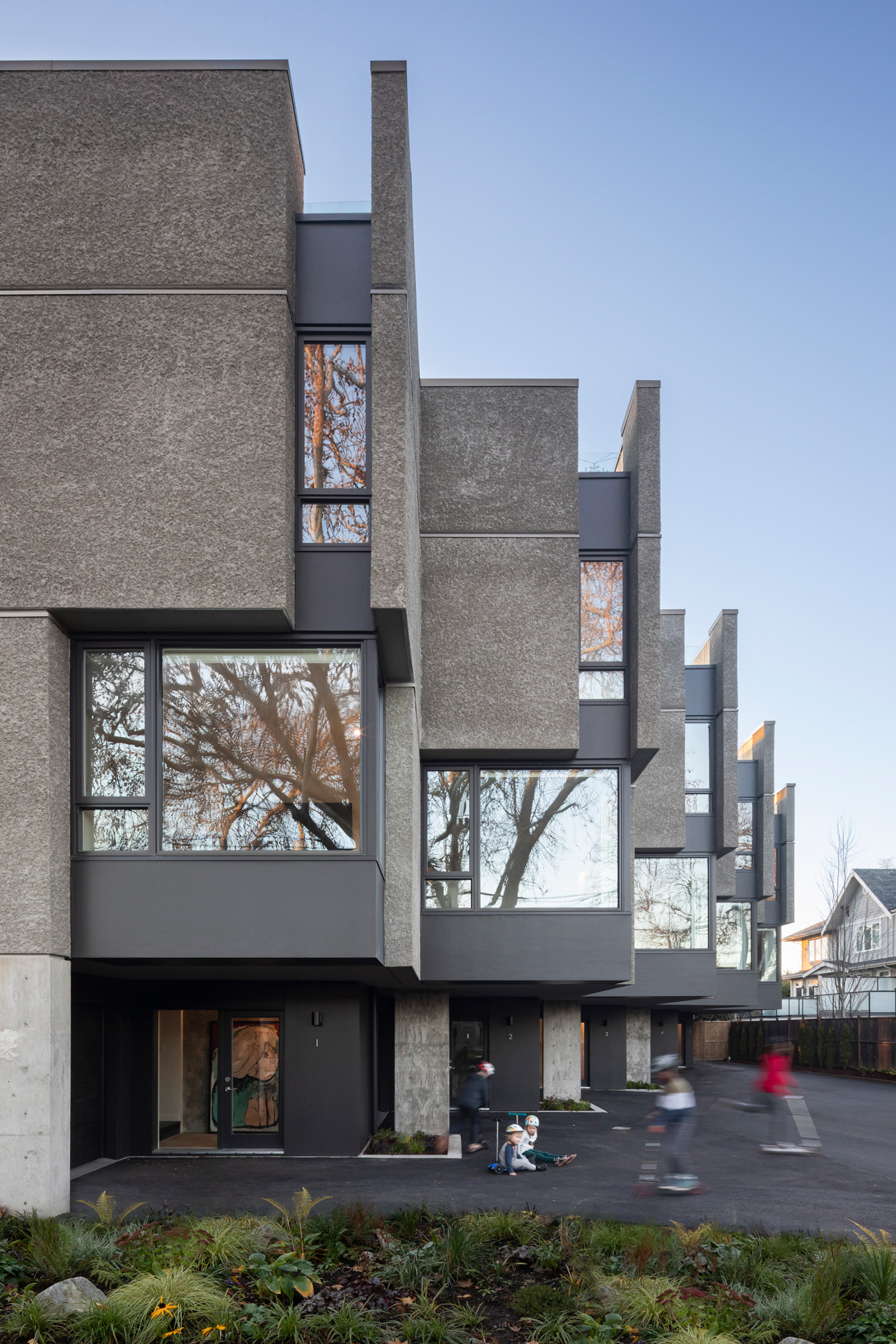
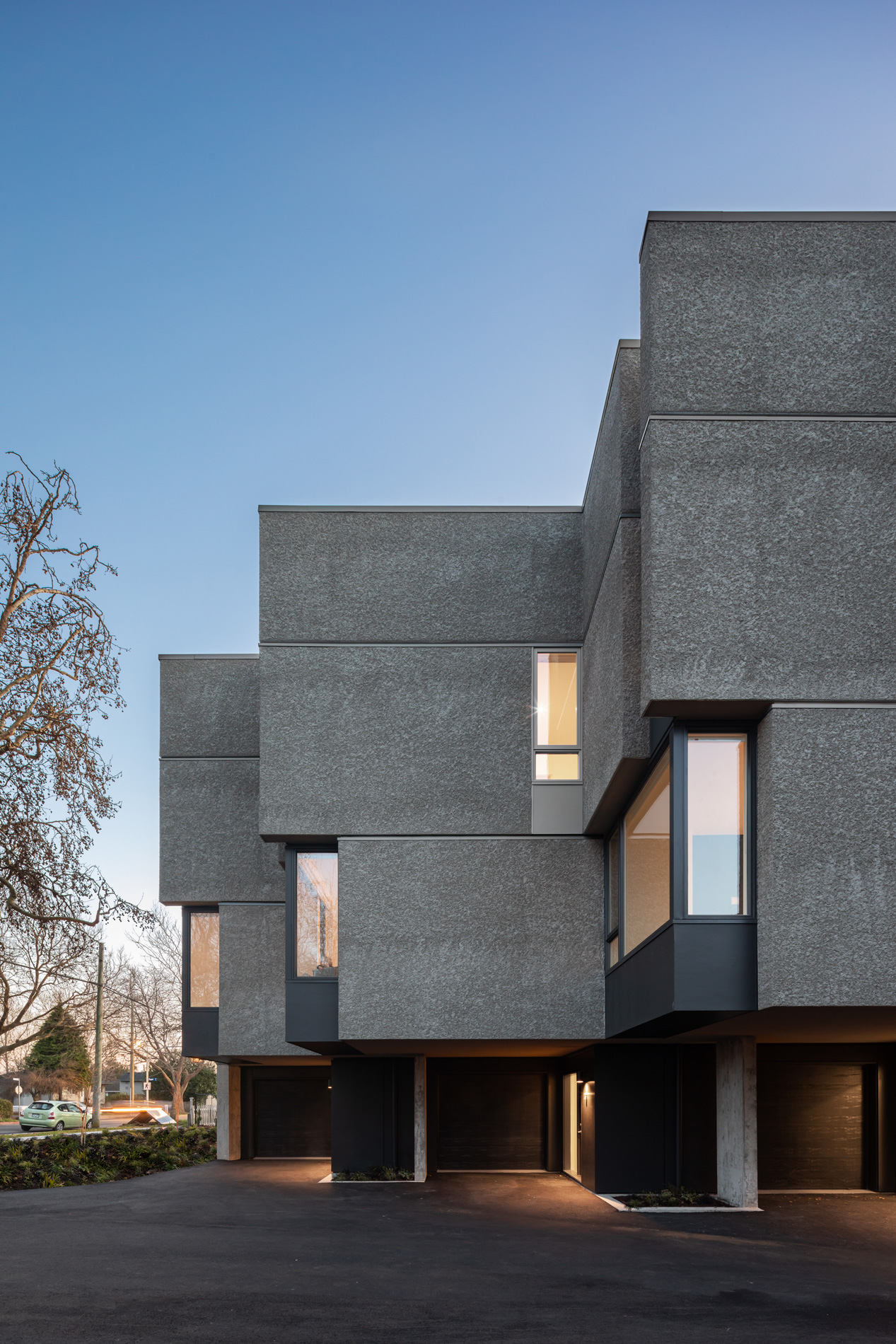
Their design of the windows and balconies further enhances the project’s respect for privacy. Small balconies to the south are low and screened with railings to provide additional privacy between these townhouses and adjacent single-family houses. The bedroom and hallway windows are modest in size and directed away from any neighbours. The main living areas have large sliding doors and deeply inset windows to further prevent any overlook. These recessed windows and a variety of little nooks and crannies help to make the modern building as personable as a traditional one, while providing a sense of safety and security.
Each townhouse has its own roof deck, serving as the main outdoor spaces or “backyards”. These decks are surrounded by 5’-0” high parapets, the same height as a typical fence in single-family neighbourhoods. The heights allow all occupants to sit in the sun, eat a summer meal, BBQ, or let children play in the fresh air, all while being completely hidden from their neighbours.
Inside, the floorplans turn the main living spaces away from the view of nearby neighbours. Instead, each living area faces the main street, putting more eyes on the public realm, while clearly articulating each of the households that make up the building. Lights inside each townhouse project a sense of both the individual and the community to pedestrians, cyclists, and people driving by.
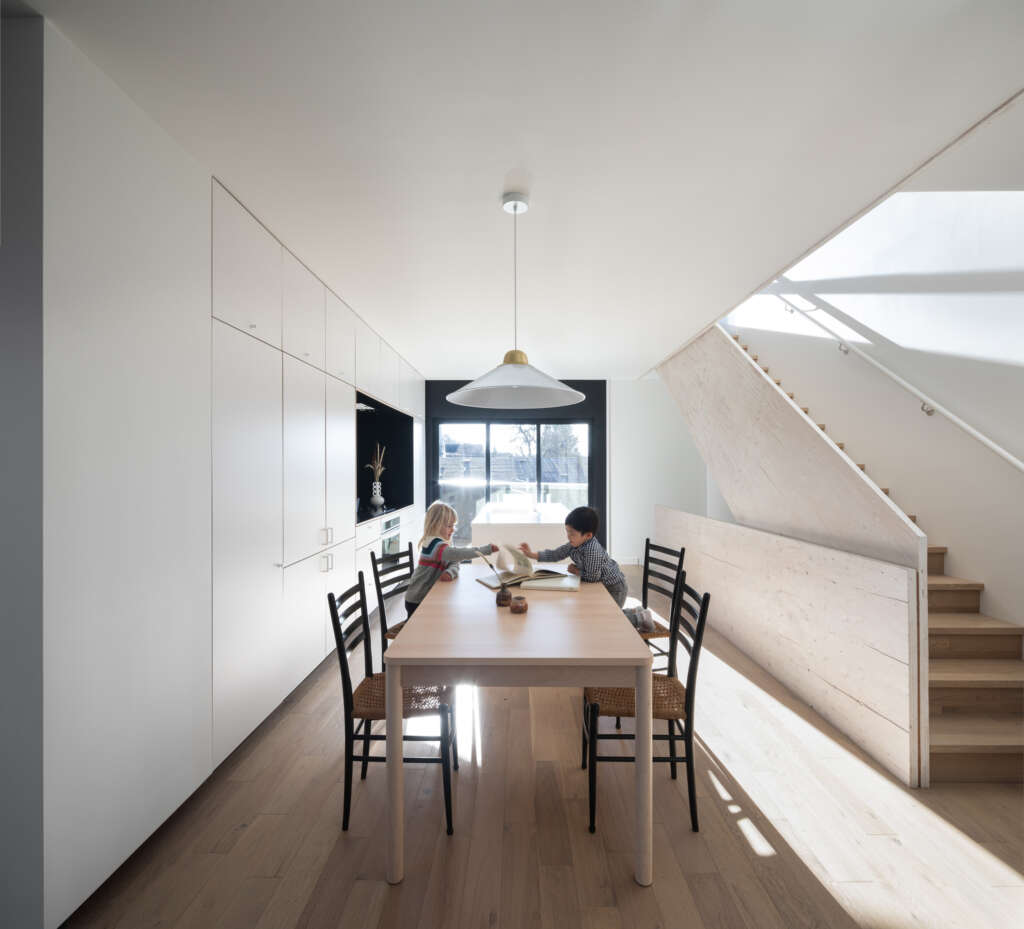
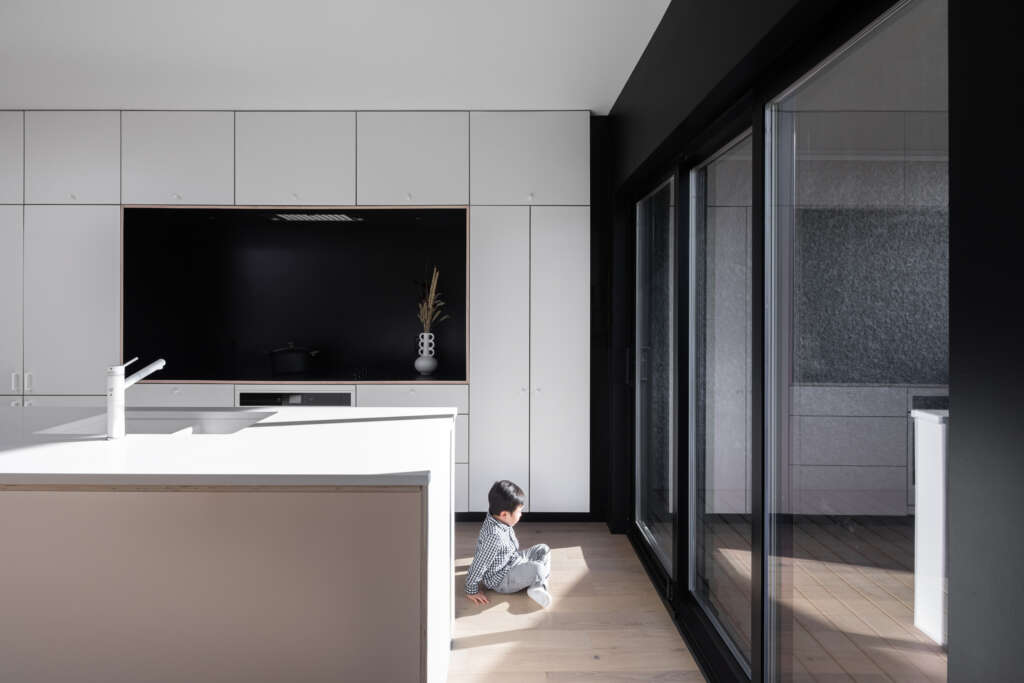
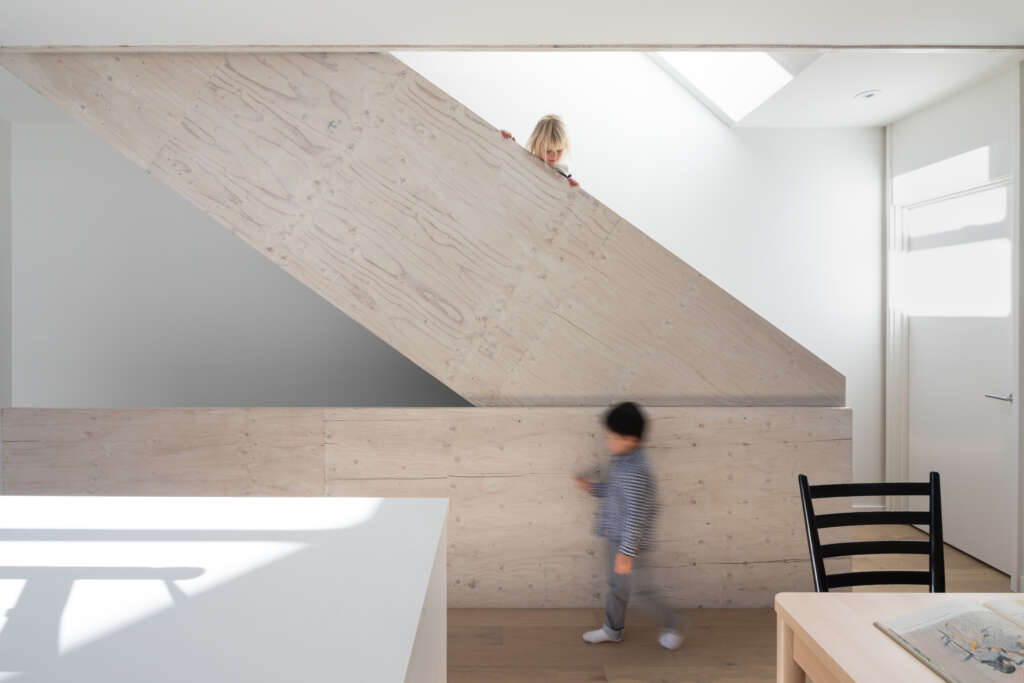
The project’s intentionally modest material palette with monochromatic finishes and simple detailing helps the occupants and their personal belongings to take centre stage. A single steel column, exposed and unpainted serves as an impromptu magnet pole for children’s art. Plywood stair stringers are oversized to become wood-grained guardrails that conceal handprints.
Within its larger urban context, Pearl Block embodies a new community-minded development approach that was encourged by the project’s neighbours, and the local Advisory Design Panel. Aryze has since undertaken other projects that carry these ideas forward, becoming pioneers at the forefront of a new generation of social-and-design-conscious developers.
Project Details
- Client: Aryze Developments
- Architect: D’Arcy Jones Architects
- Location: 2910 Shelbourne Ave, Victoria, BC, Canada
- Completion Date: November 2020
- Home collection: Six 3 bedroom homes ranging from 1,198 to 1,766 sq.f.
- Photo credit: Ema Peter Photography
- Website: emapeter.com
- Instagram: @emaphotographi




