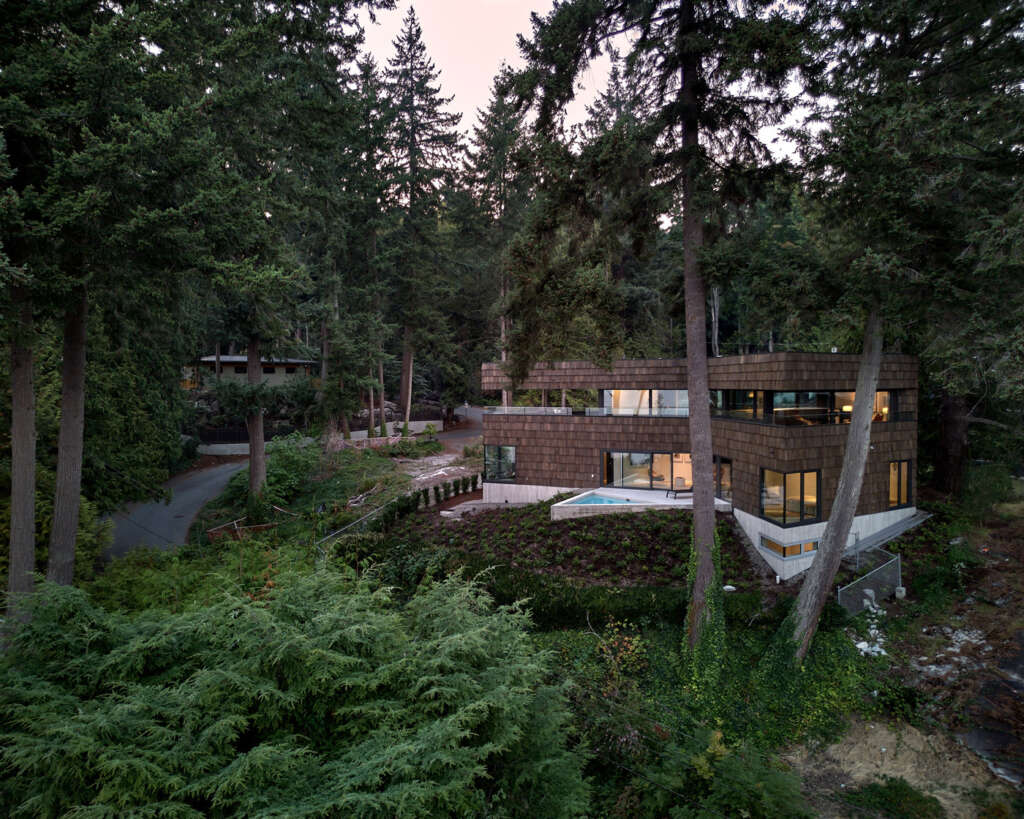
Phoenix House
Architect: D’Arcy Jones Architects
Location: Vancouver, British Columbia
Type: House
Year: 2023
Images: Sama Jim Canzian
Built on the site of a previous Ron Thom home, the Phoenix House pays tribute to the celebrated Canadian architect and makes the most of its oceanside setting.
The following description is courtesy of the architects. West Coast Modern is announcing that it is listing the Phoenix House, a newly constructed Ron Thom-inspired ocean-view home, for sale in West Vancouver. Built on the site of a 1958 Ron Thom home that was demolished by the previous owners, this new home, designed by D’Arcy Jones Architects, features many of Thom’s design principles, including the use of a hexagonal grid layout.
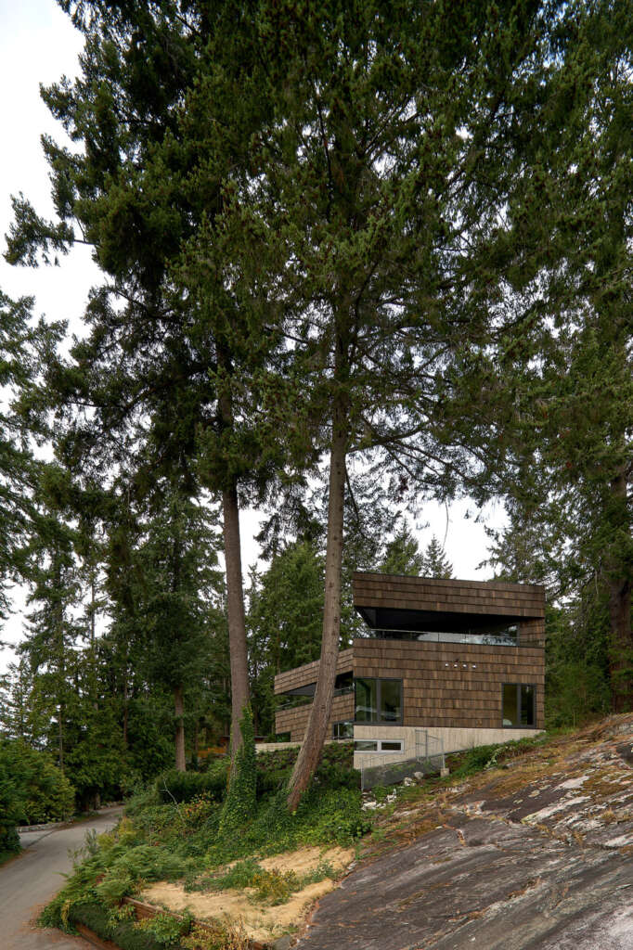
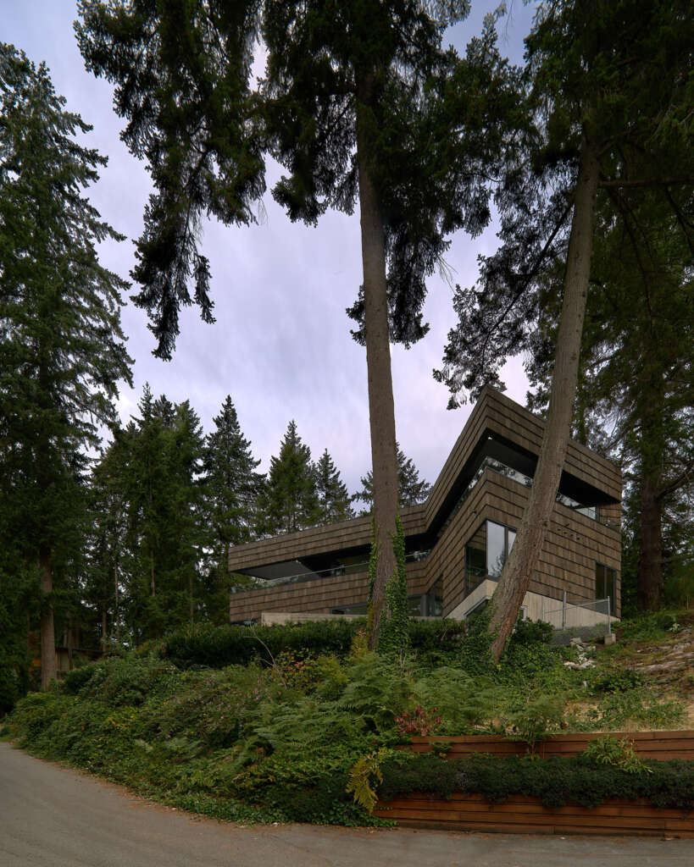
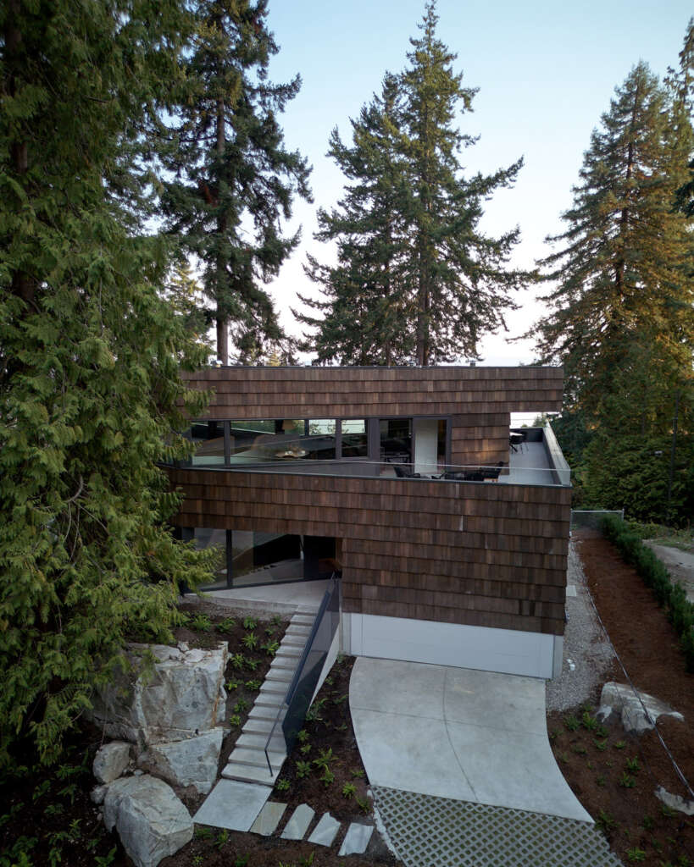
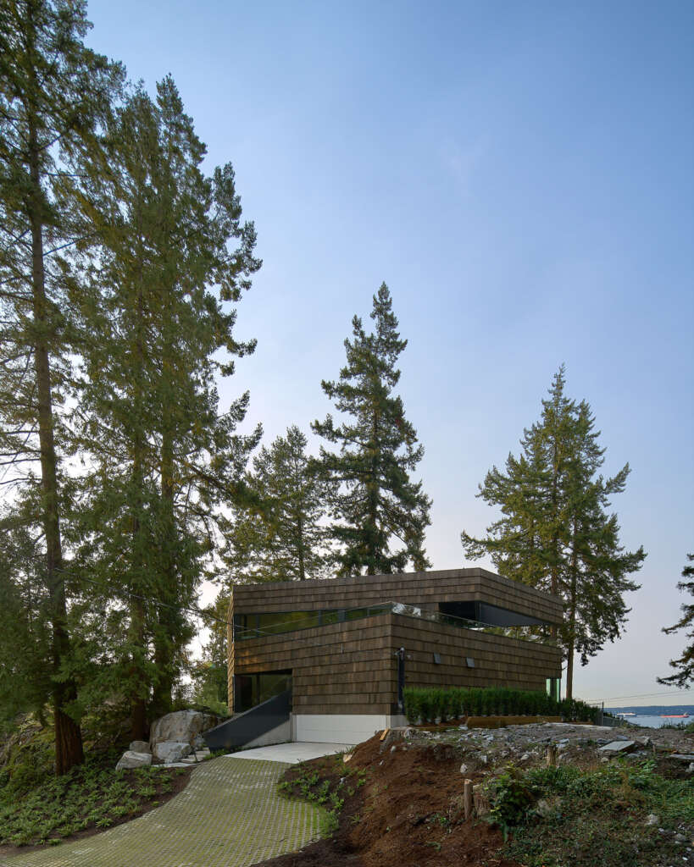
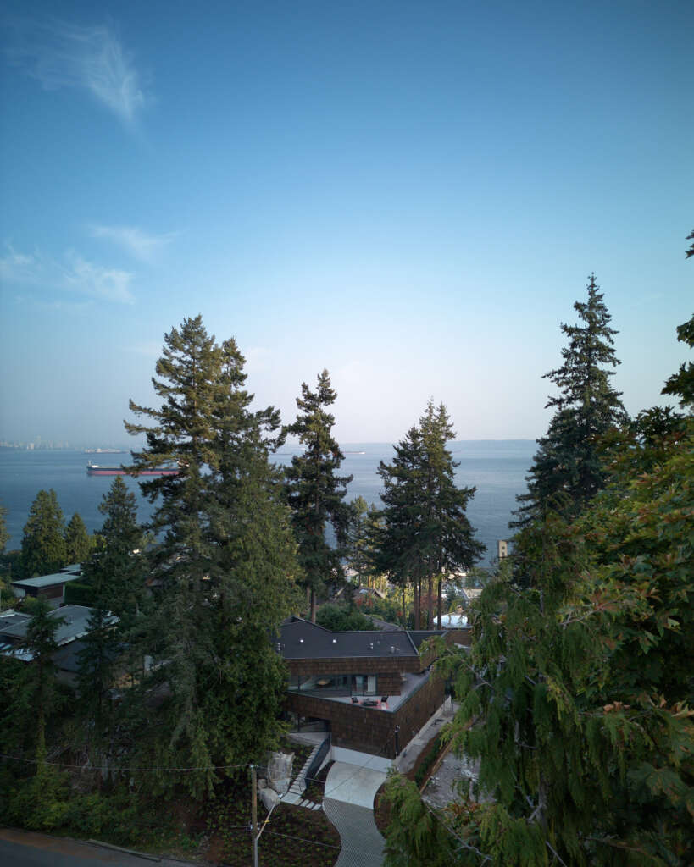
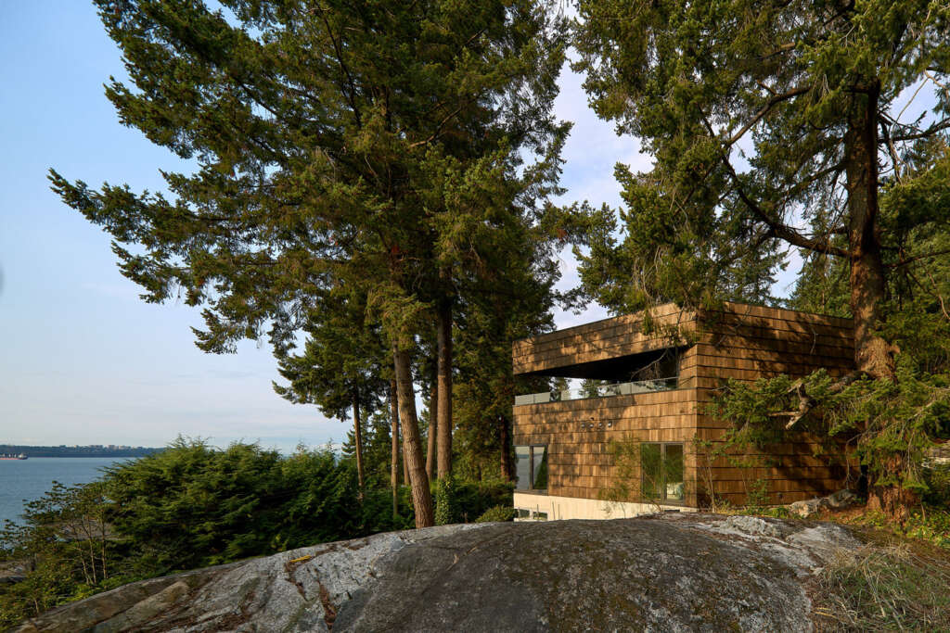
“This is a better-than-expected outcome to what is an all-too-common story of west coast modern homes being demolished and redeveloped,” says Trent Rodney, Co-Founder at West Coast Modern. “Thanks to the vision and dedication of the current owners, architect and builder, a new Ron Thom-inspired home has risen from the ashes of the one that was lost.”
Located at 4170 Rose Crescent in West Vancouver’s Sandy Cove neighbourhood, the 4,759-square-foot Phoenix House features four bedrooms and six bathrooms on a large 9,016-square-foot treed lot.
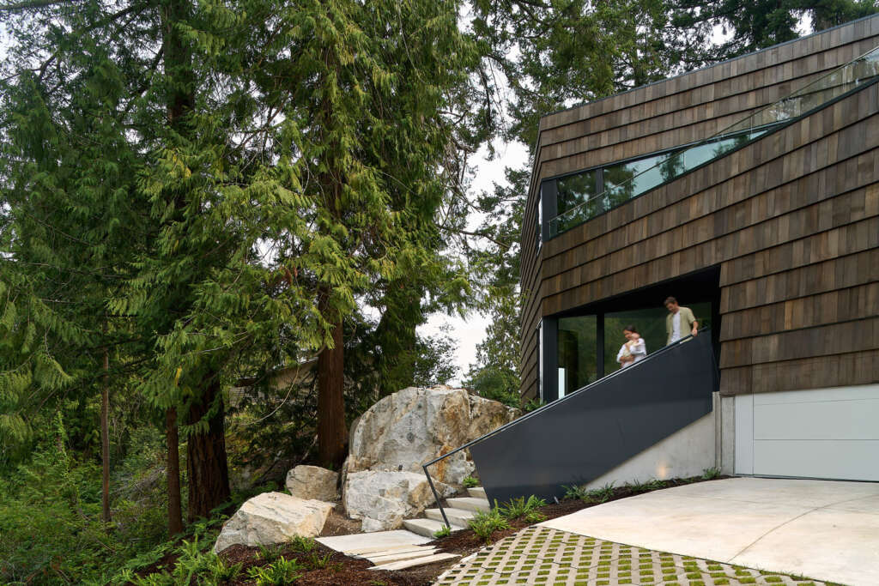
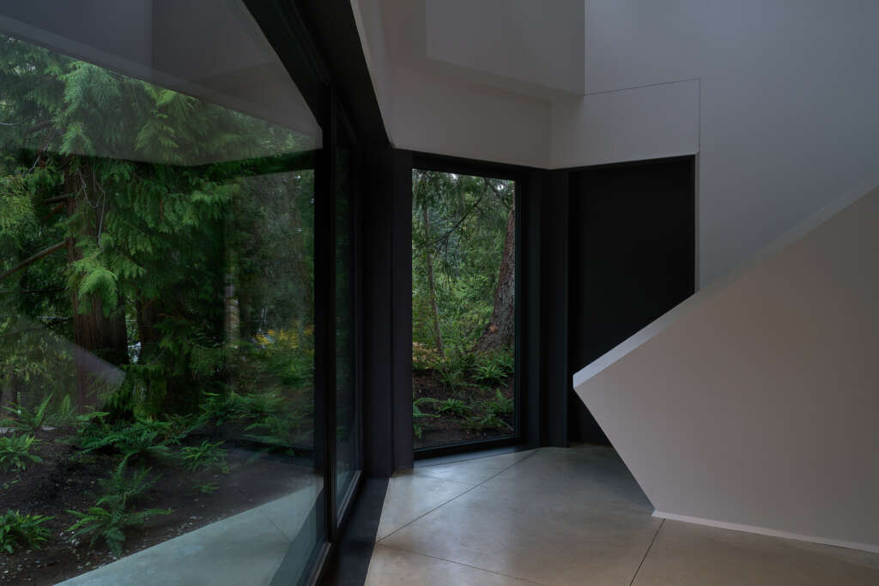
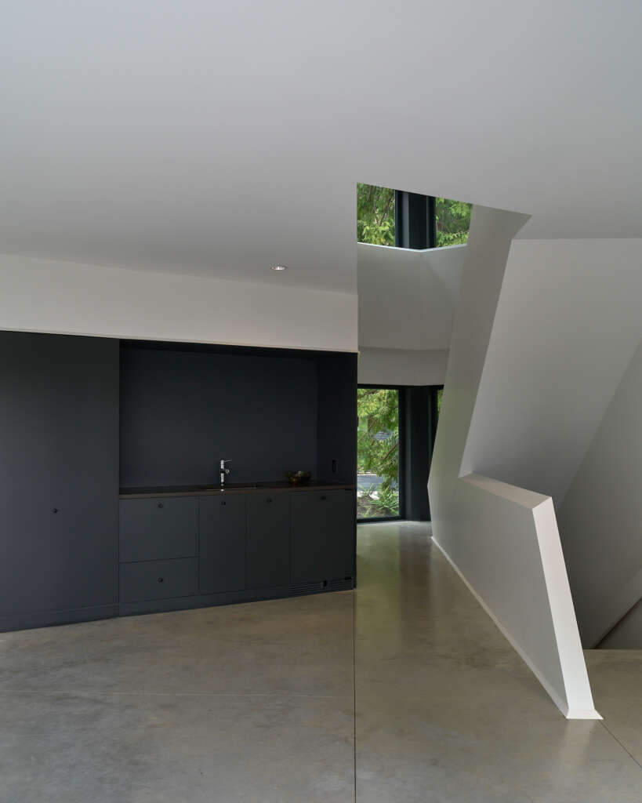
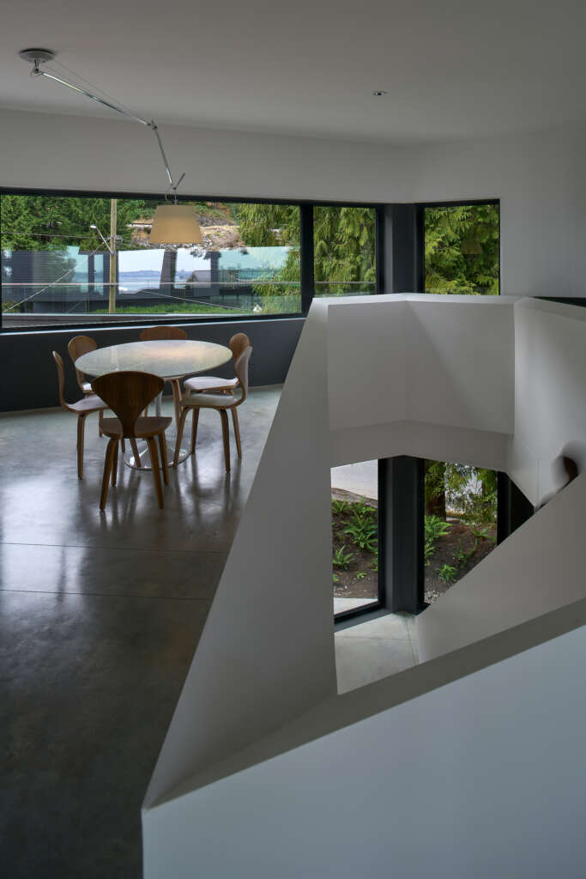
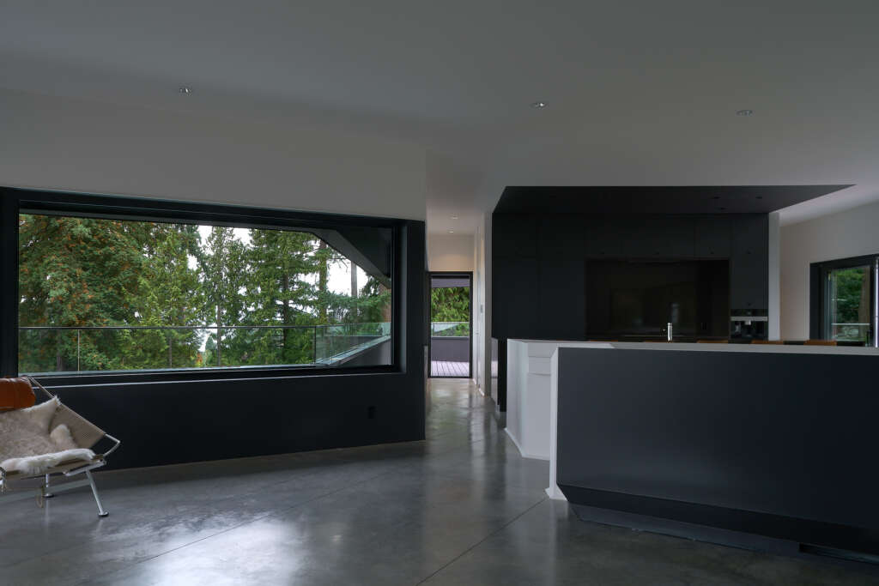
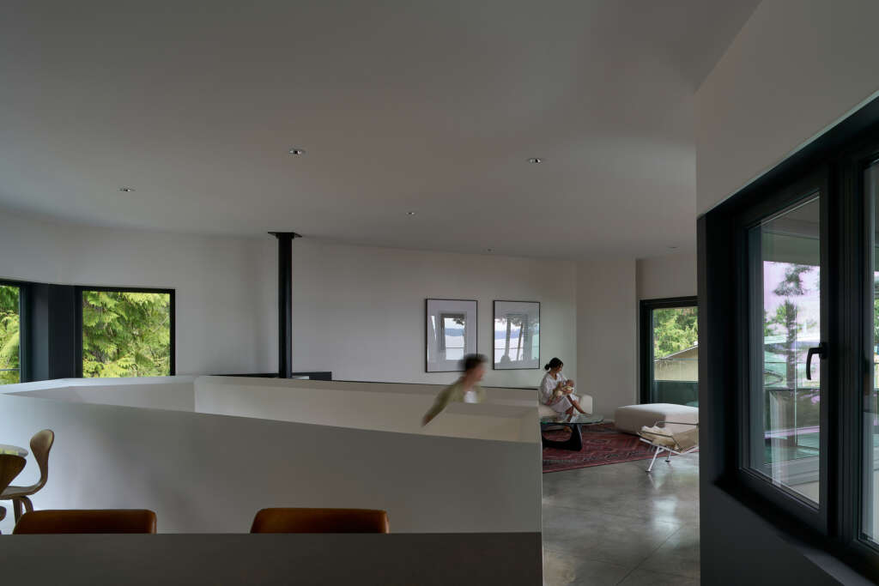
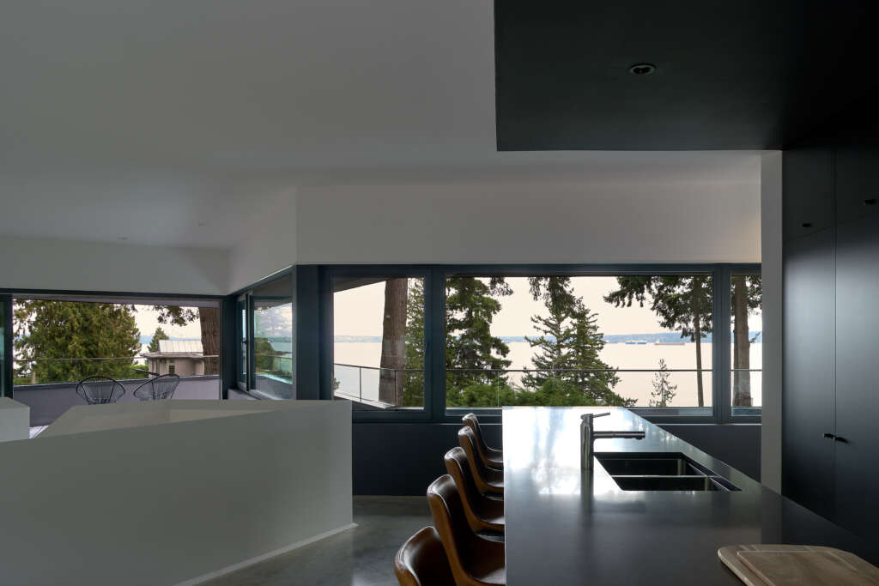
The house, like the Ron Thom home before it, is built on a hexagonal grid. Originally experimented with by Frank Lloyd Wright and later by Thom, hexagonal grids (or 30-60-90 grids as they called them) eschew the square corners and boxy shapes traditionally used in building design in favour of a honeycomb-like
pattern that more closely resembles the shapes and angles found in nature. The result is a space with wider 120-degree corners that feels more open and spacious than its square footage would suggest.
The home is grounded in its natural setting thanks to oversized cedar shingles covering its exterior that have been custom stained to match the bark of the nearby trees. Expansive curtain-wall windows expertly frame views of the Burrard Inlet and the neighbouring forest while the triangle-shaped pool mimics the cracks in the surrounding rock.
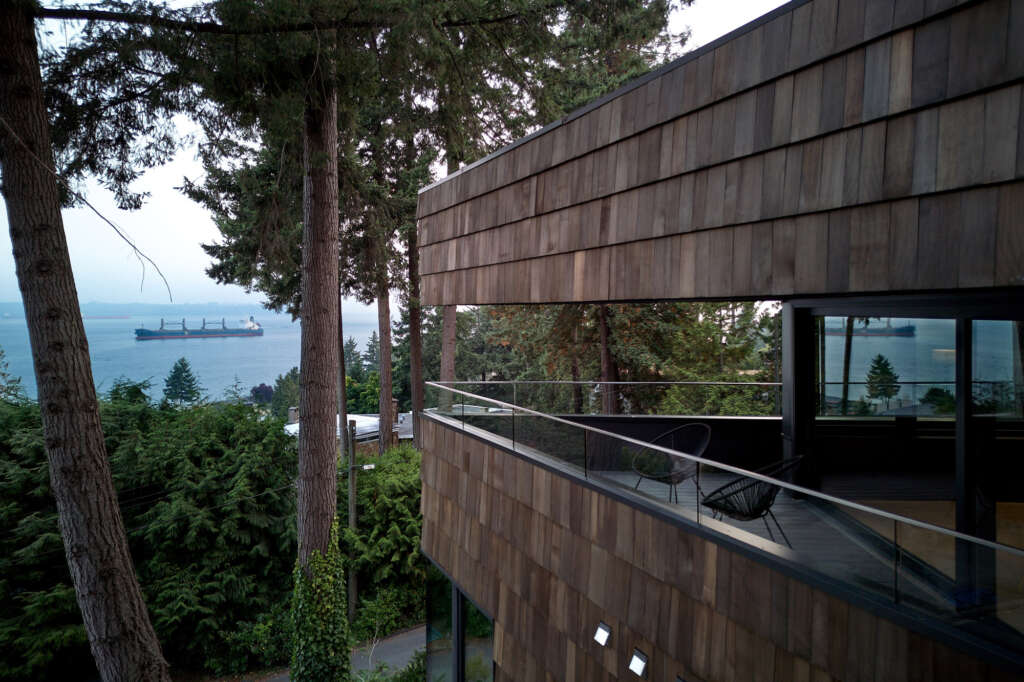
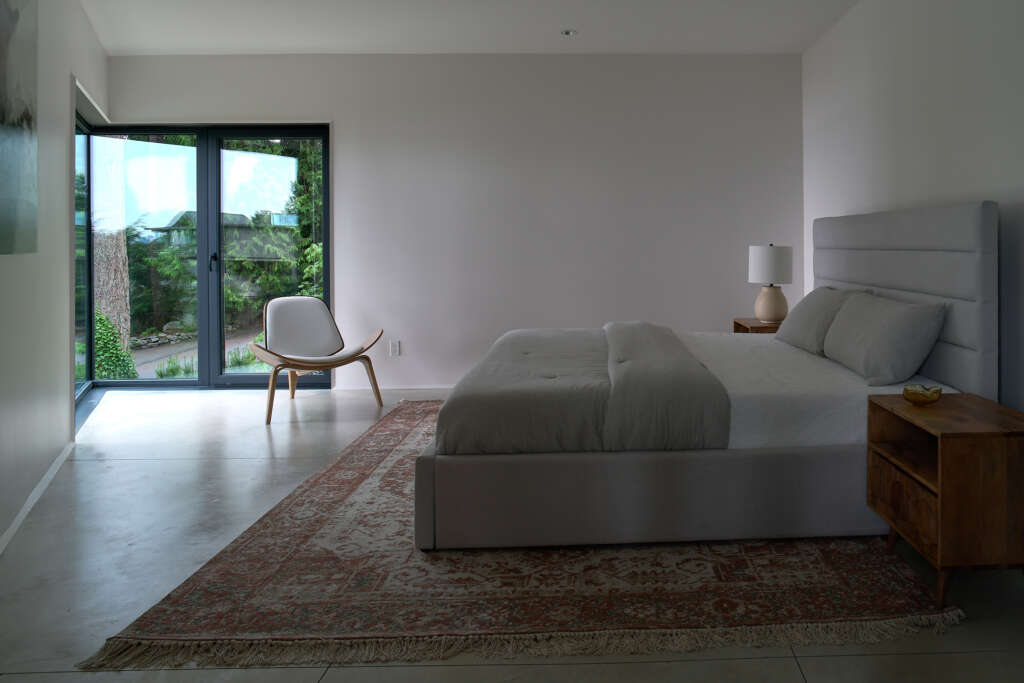
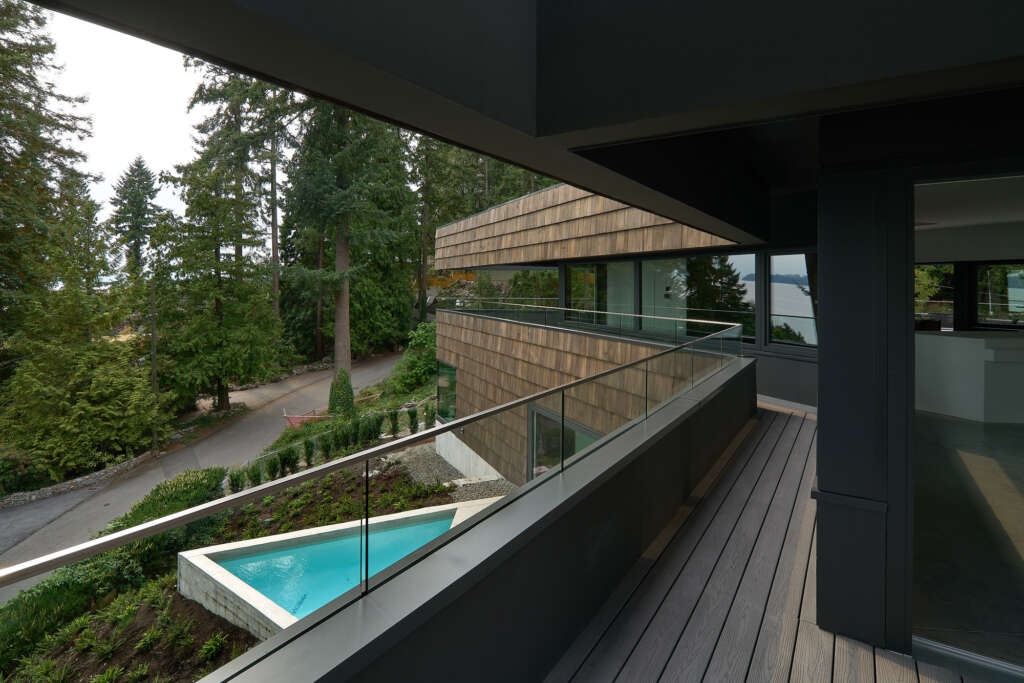
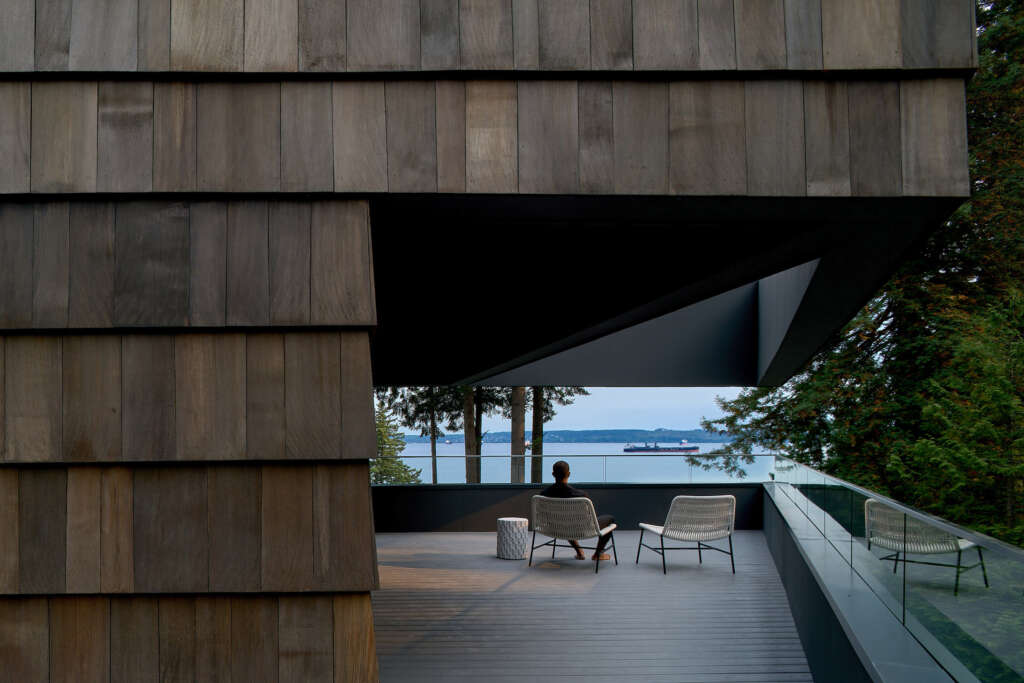
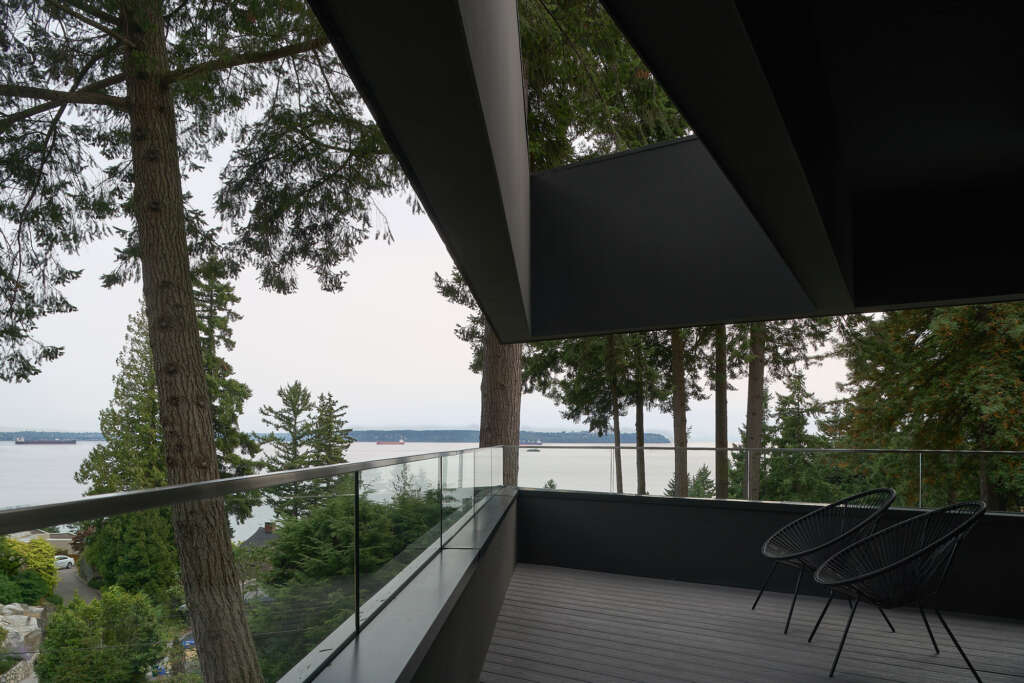
The freedom afforded by the hex grid design allows the home to project out at diverse angles into the landscape, providing the occupants with a multitude of vantage points from which to take in the scenery – including from the top floor deck, which offers panoramic views across the water to Downtown Vancouver and UBC.
“In today’s era of mega-mansions and house flipping, it is rare to find an owner-architect team who are committed to investing the time and energy into thoughtfully designing and building a home that is true to its past and in tune with its surroundings,” continues Rodney. “In creating the Phoenix House, they sought to maximize the sense of space, not the square footage and build a home for people who appreciate art and design just as much as they do.”
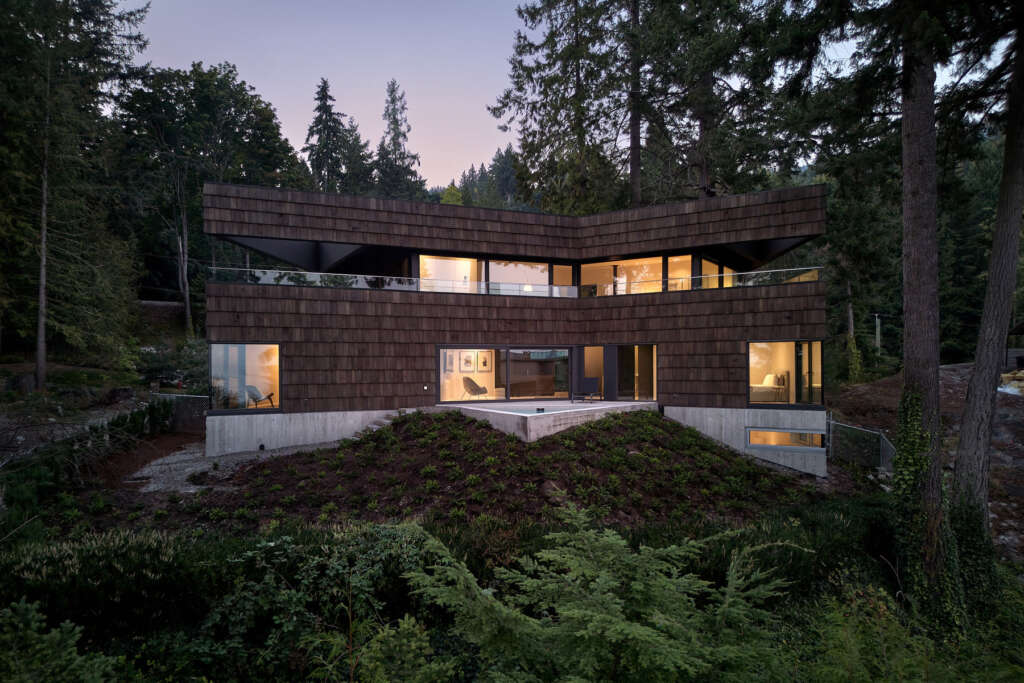
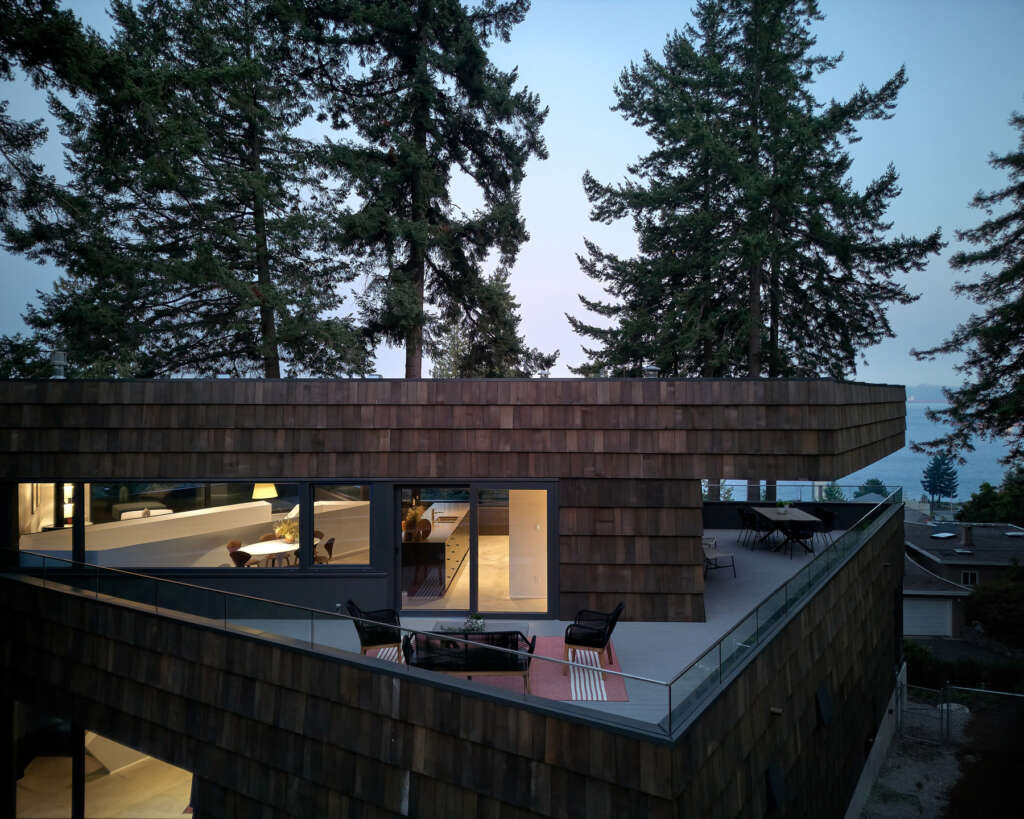
Built on the site of a previous Ron Thom house, this new home pays tribute to the celebrated Canadian architect and makes the most of its oceanside setting.
Born in British Columbia, Ron Thom is known for his ability to blend modernist design principles with the natural environment. His work is characterized by a strong focus on spatial relationships and the use of natural materials. His impressive career saw him design the University of Toronto’s Massey College and the Trent University campus as well as a number of residential homes along the west coast.




