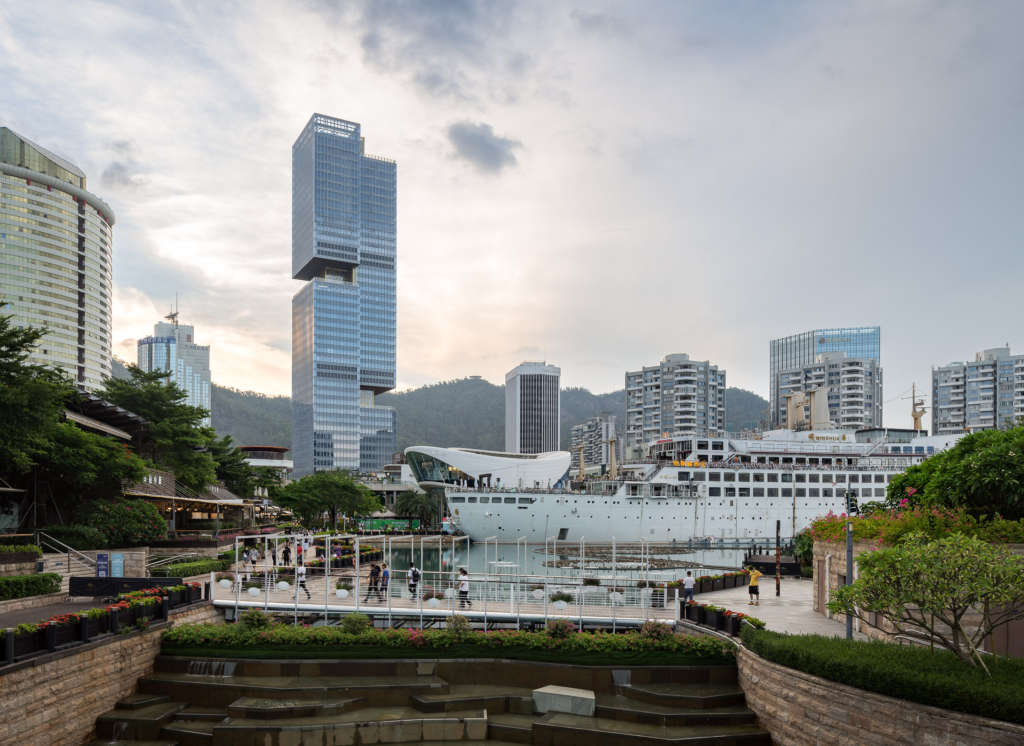
The following description is courtesy of OMA.
Shenzhen, August 28, 2020 – Prince Plaza, designed by OMA / David Gianotten and commissioned by CMSK (China Merchants Shekou Holdings) opens in Shenzhen, China. The mixed-use podium tower is located at Shekou’s most prominent view corridor linking the Nanshan mountains and the Shenzhen Bay. An ensemble of four bars with multiple sky decks, the tower offers ideal vantage points for both tenants and the public to enjoy vistas of the city’s natural environment, while responding to the scale of the existing urban fabric.
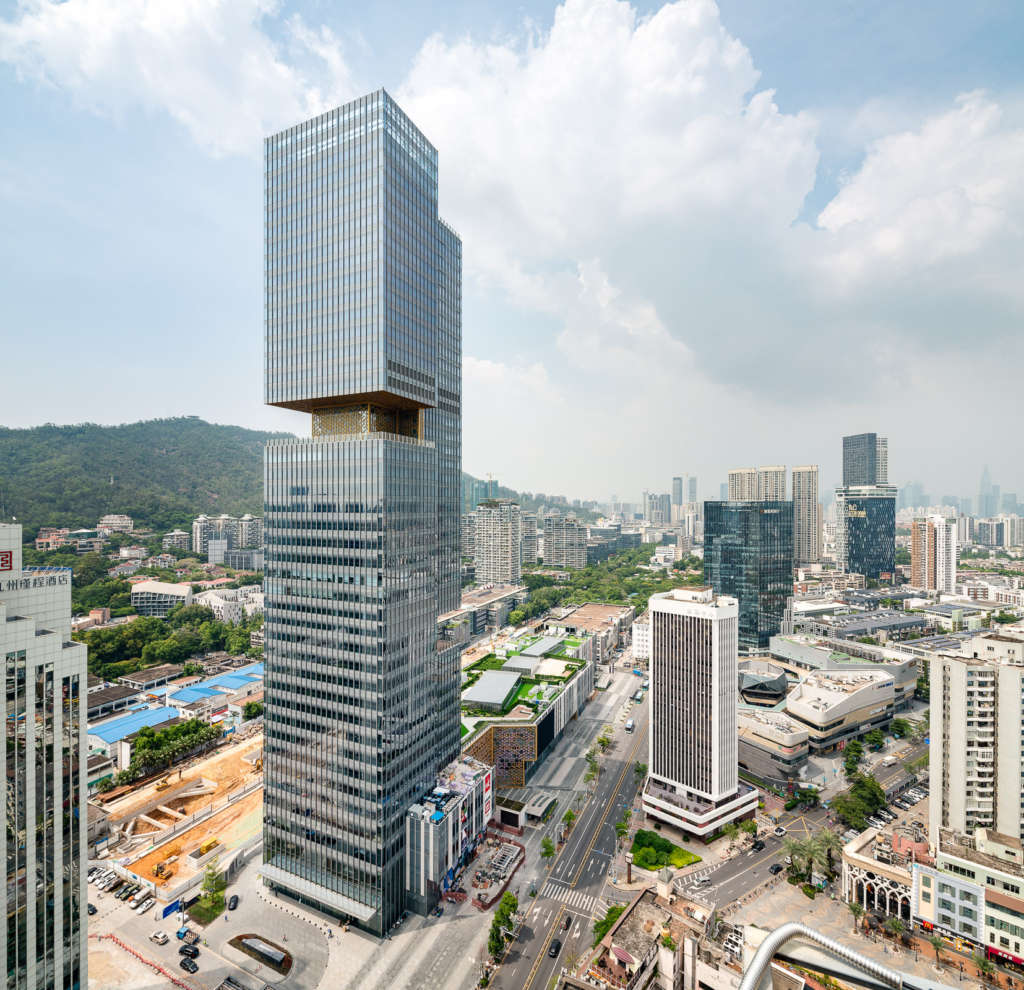
OMA Managing Partner – Architect David Gianotten: “Prince Plaza engages with Shekou’s dynamic context formed by its mountains and sea, industrial fabric from the early reform era, and recent skyscrapers. Its three sky decks are important design features. They are public spaces for everyone to appreciate the area’s natural environment through the city’s main view corridor. They also break down the otherwise monolithic skyscraper to create an architecture respectable to buildings of distinctive scales in its surroundings.”
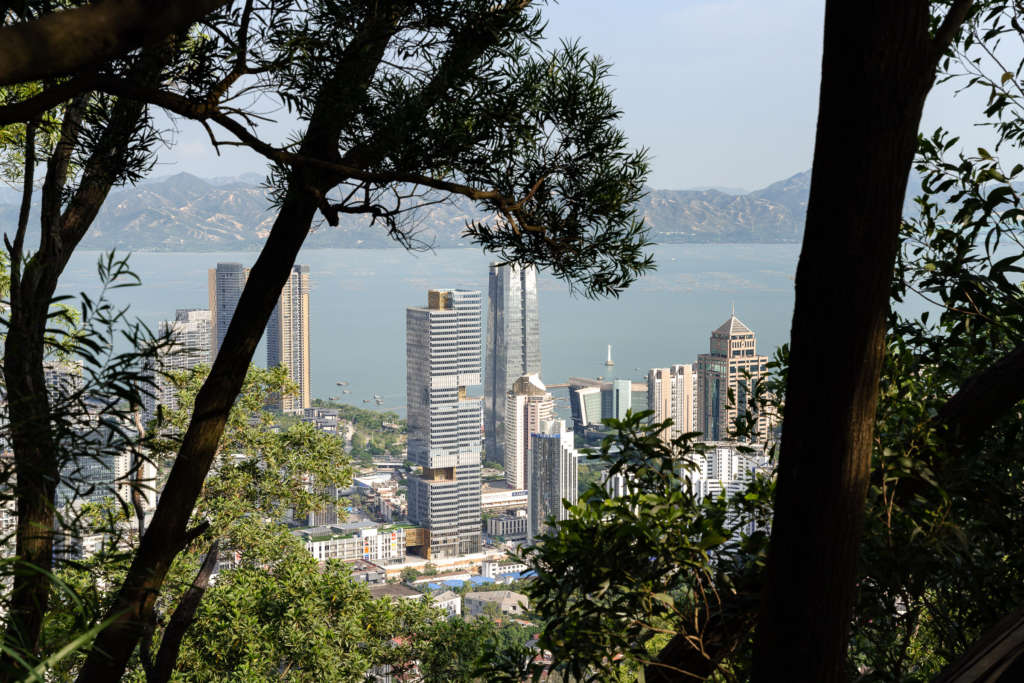
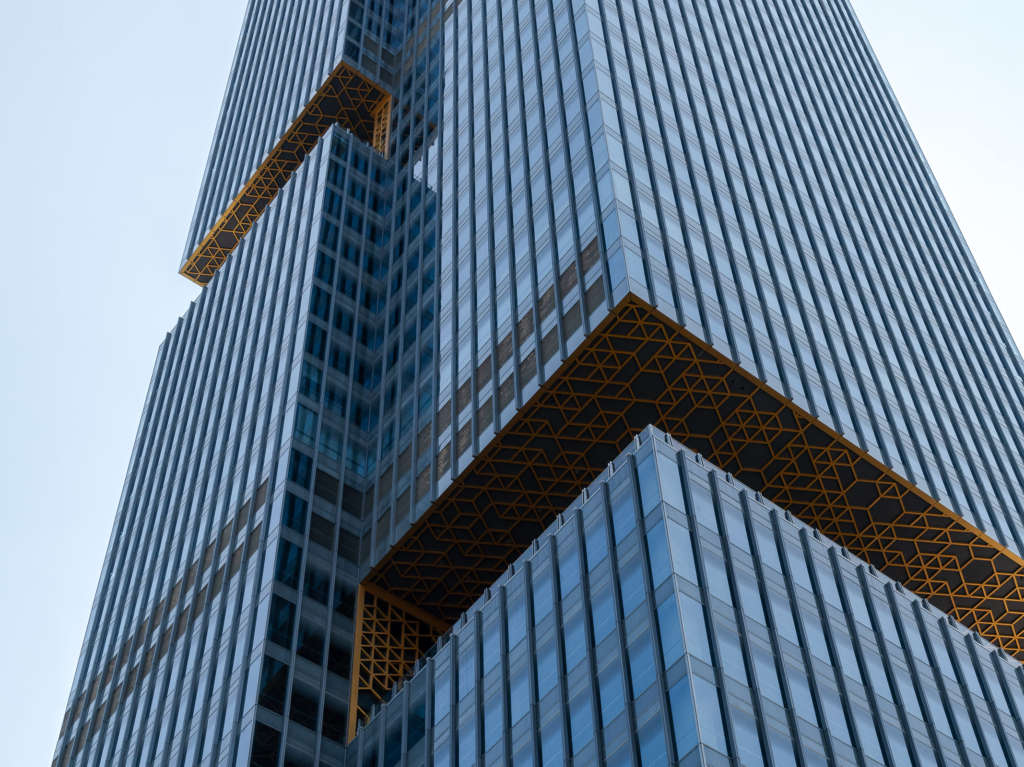
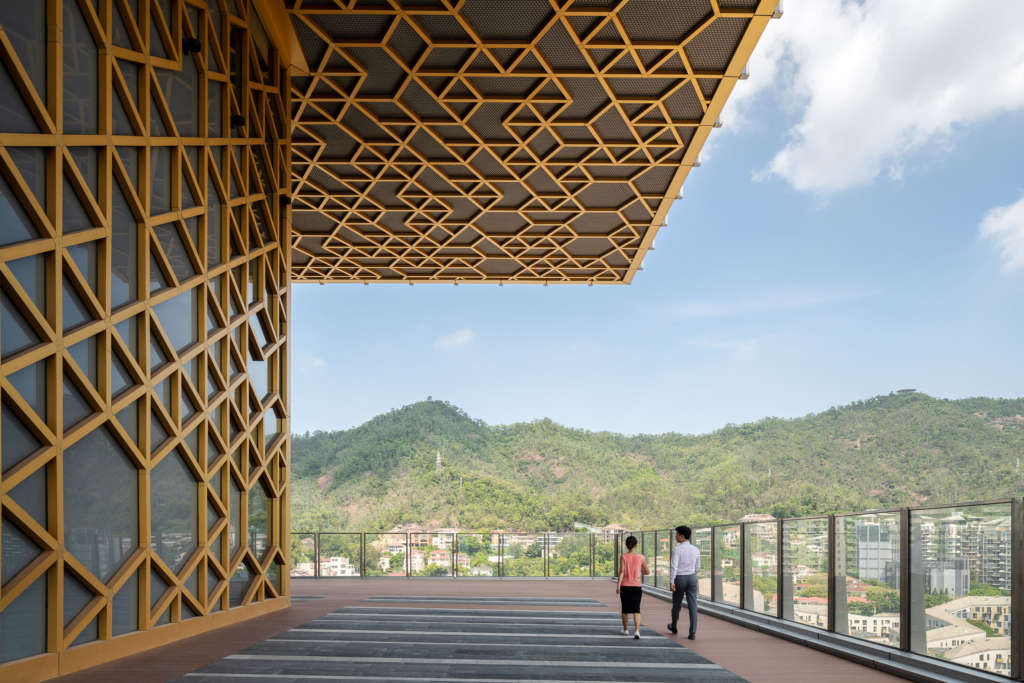
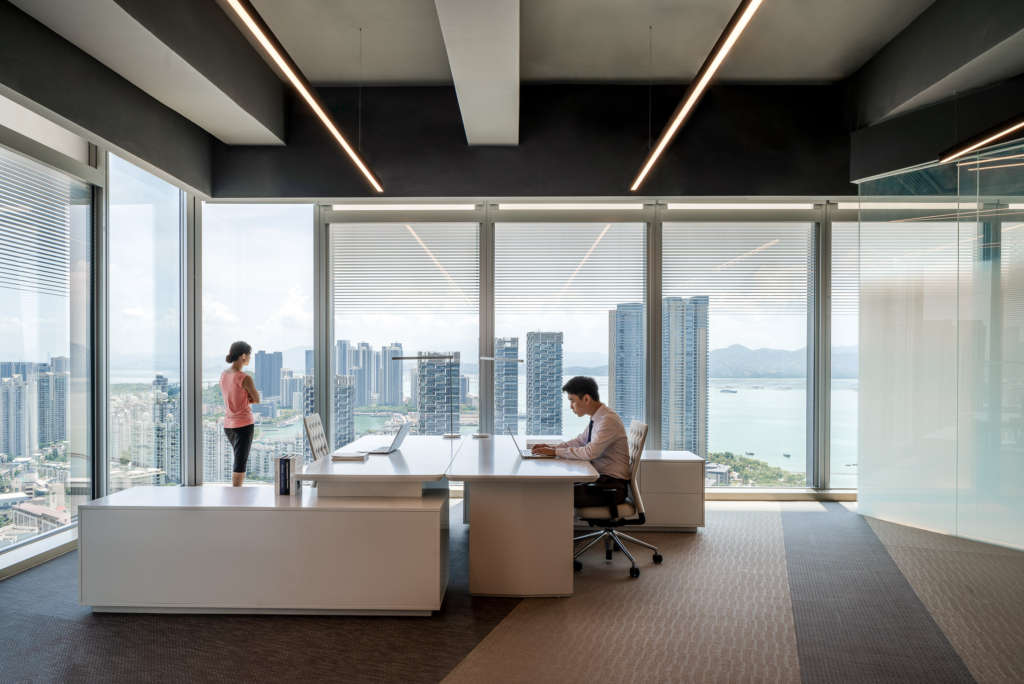
The 200-meter tall office tower offers 60,000 m2 office space. Its fluted façade, with extra wide glass panels, enable office tenants to visually connect with the mountains and the sea. The sky decks—serving both tenants and the public—are highlighted by a hexagon-patterned facade inspired by hills and waves.
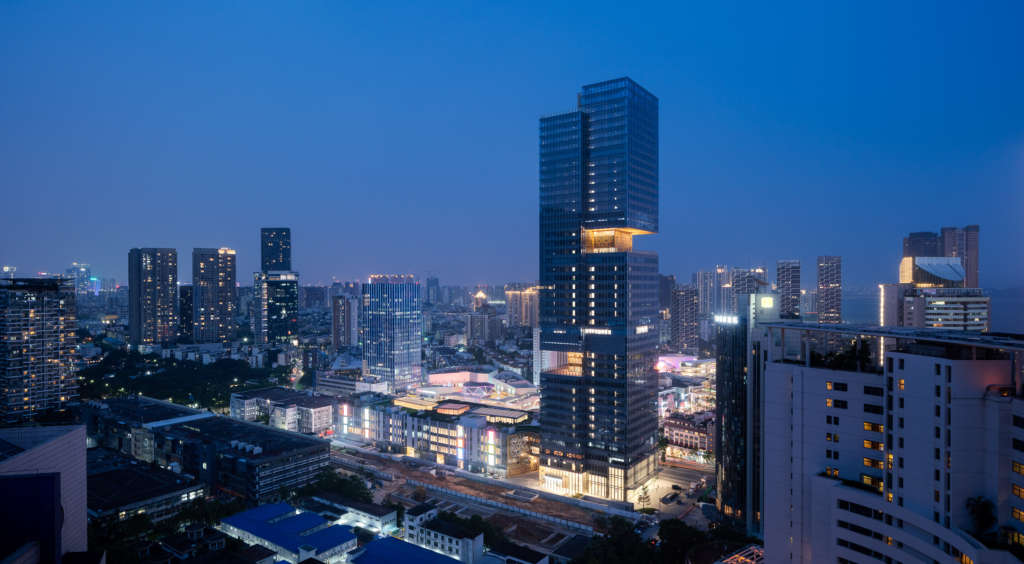
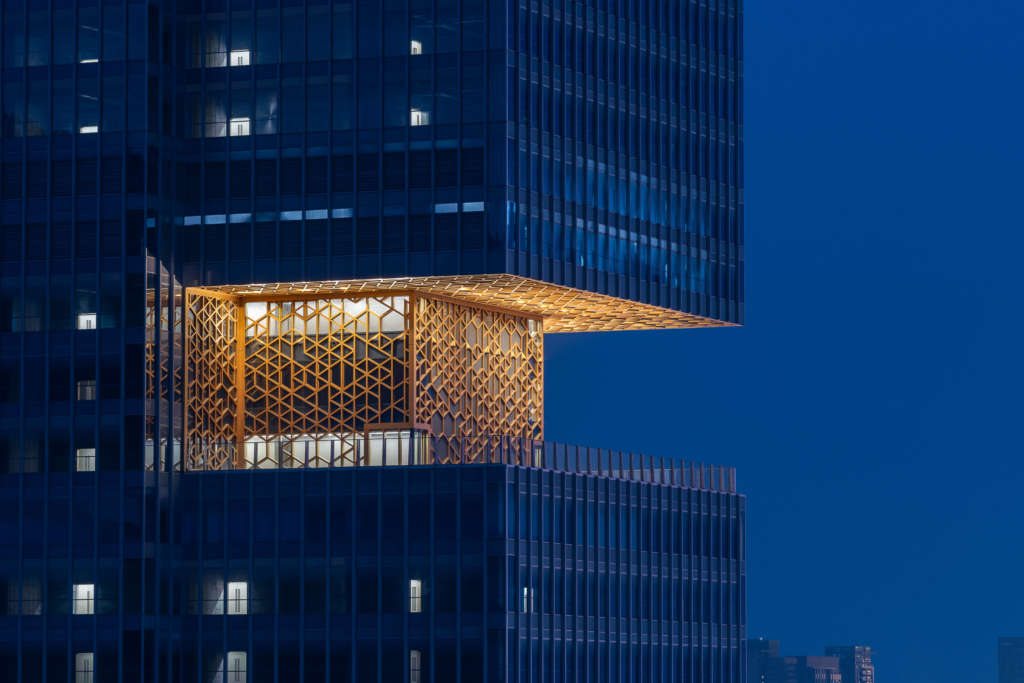
The base of the tower is a 40,000 m2 podium mall. It occupies the full length of the orthogonal site to maximise street-level retail frontage. A prominent opening—marked by a similar façade as the sky decks—is created at the location through which the view corridor runs. With a porous façade and a roof terrace, the podium mall is an extension of the existing commercial and recreational offerings in the area.
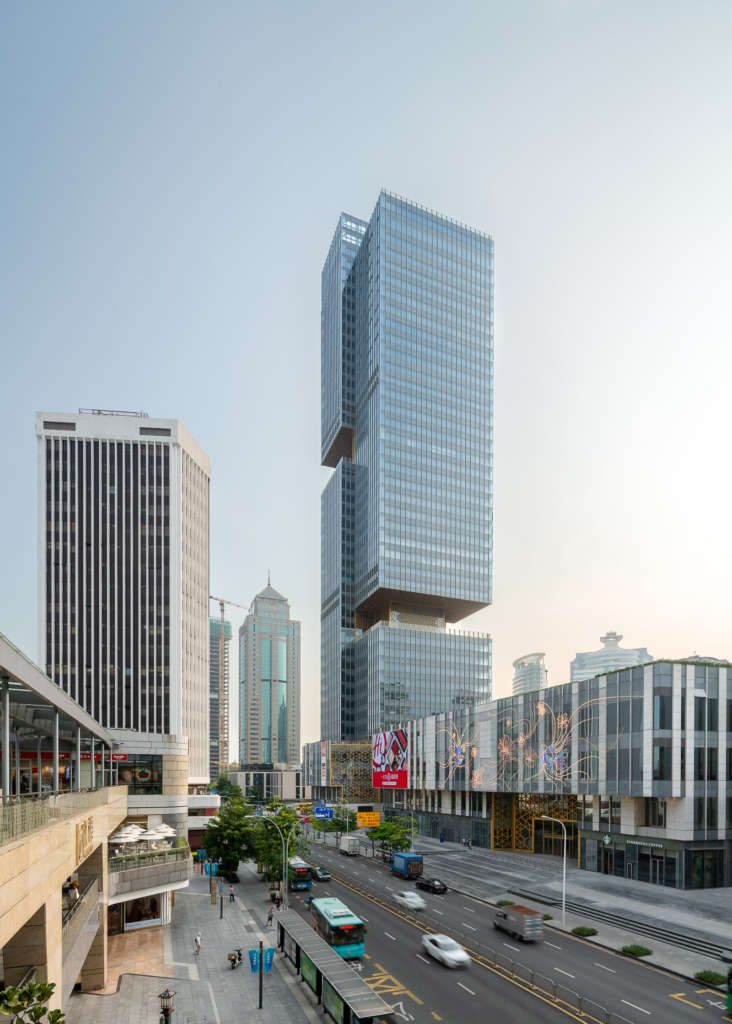

OMA Project Architect Bauke Albada: “No other urban area in Shenzhen has such close proximity to both the mountains and the sea, with a view corridor and many open spaces. We fully utilised these features in our design of Prince Plaza.”
The project was led by David Gianotten and Bauke Albada. The local design consultant was Huasen. The building facade was developed in collaboration with Arup.



