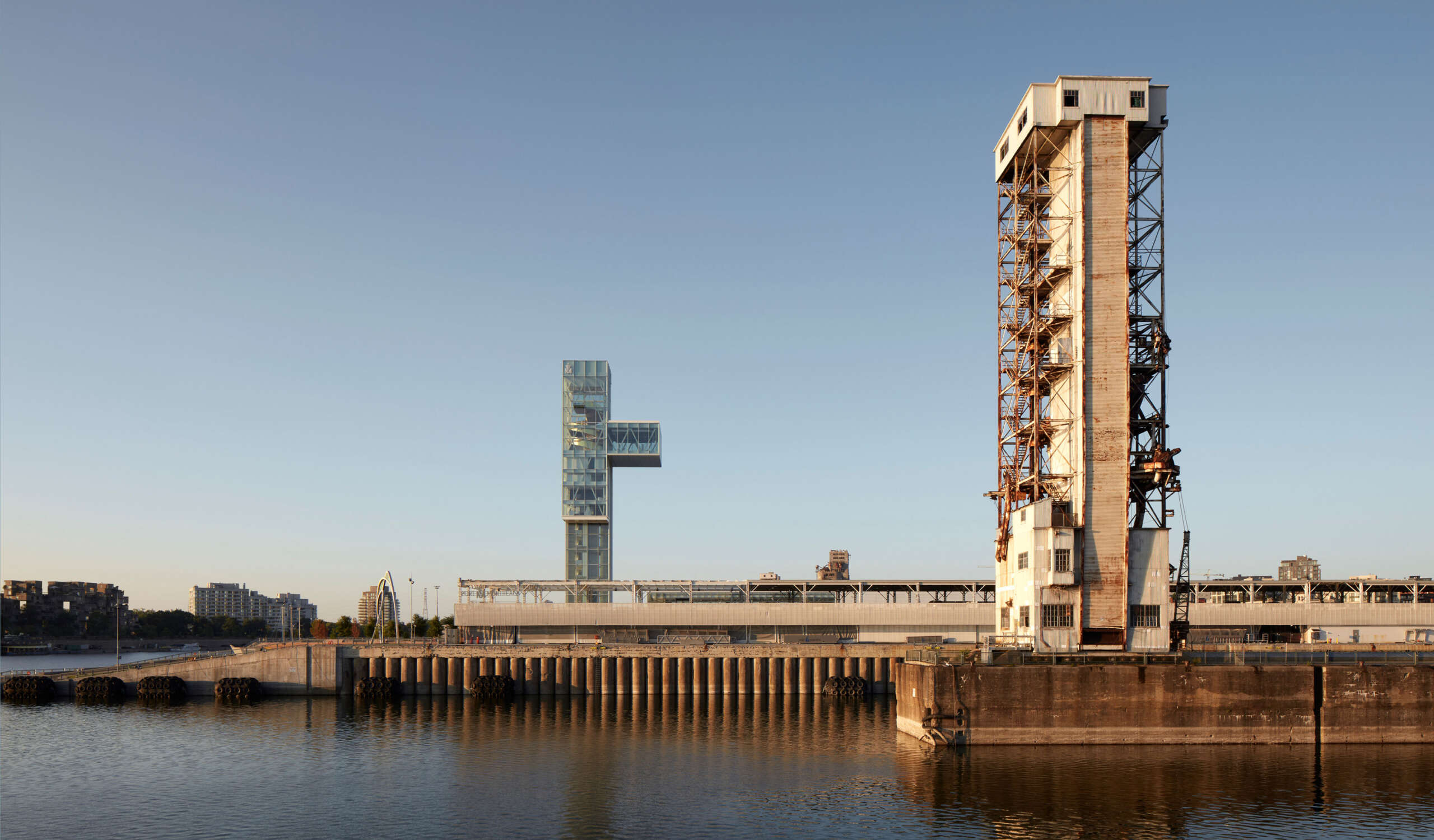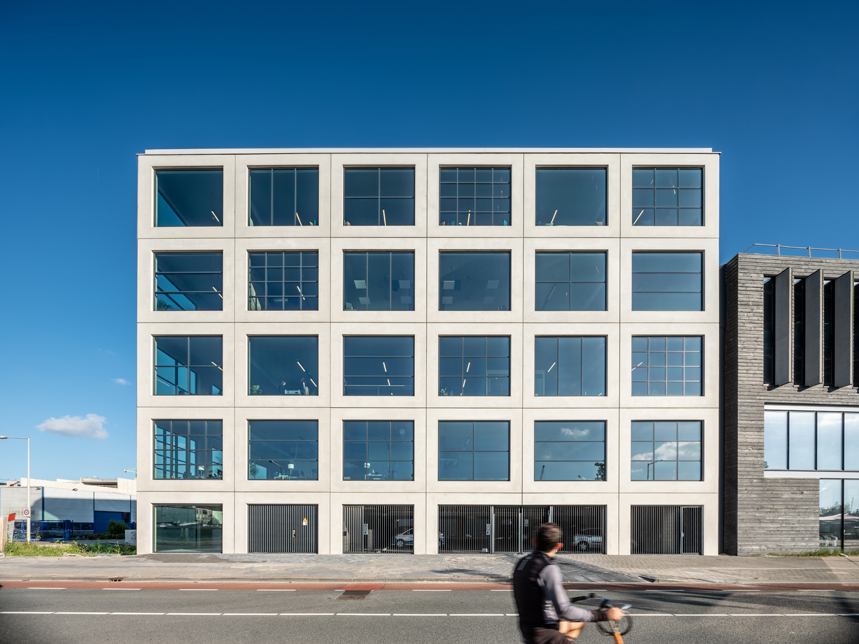
SALT | MVRDV
Description provided by the architect. Small and mid-size companies often have trouble finding suitable office space in Amsterdam. The creative industry has seemingly unrealistic demands when it comes to office locations: an incubator of ideas, which is spacious and inspiring, with a unique design at a great location with car access. Salt is a response to these needs, providing small, high-quality offices, each with a unique identity. The building forms part of Amsterdam’s port redevelopment Minervahaven, contributing to its ambition to become a new creative hub.
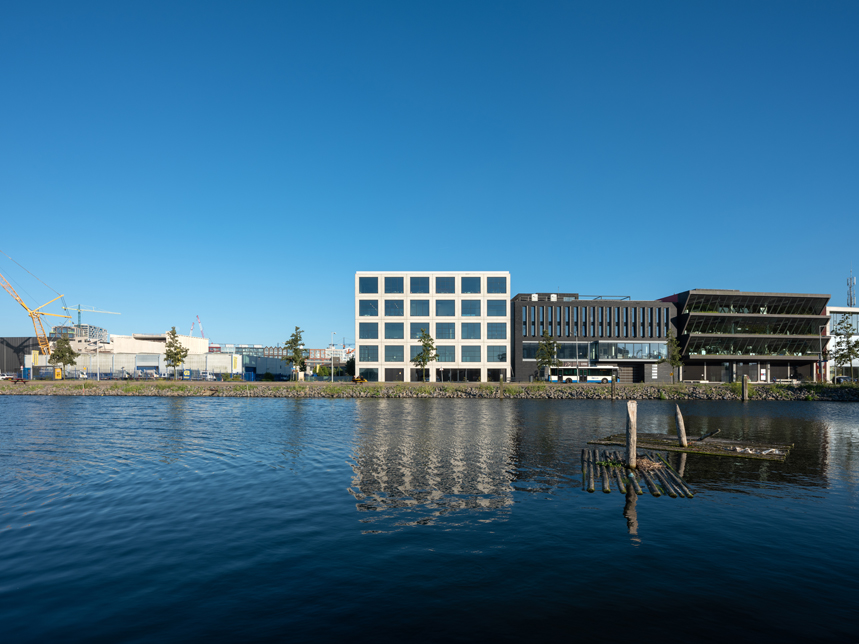
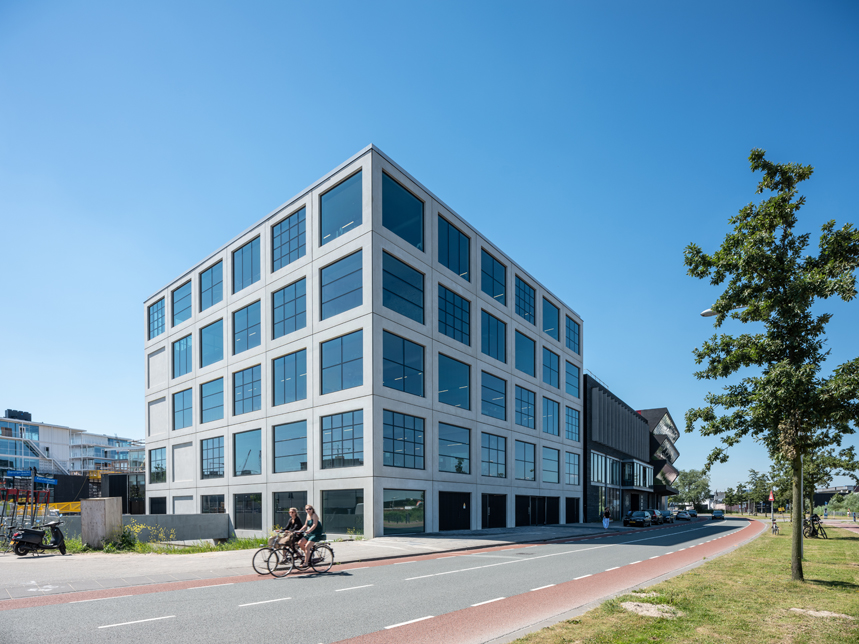
Salt is five levels high and a 30m x 30m x 20m cube-shaped building with distinct concrete frames stacked on top of each other. The concrete frames house a variety of different windows permeating the façade to keep the individuality of each 5m x 4m unit. Windows are arranged in a random order so that the buildings’ distinct glass and concrete façade offers a different view depending on what side it is approached from.
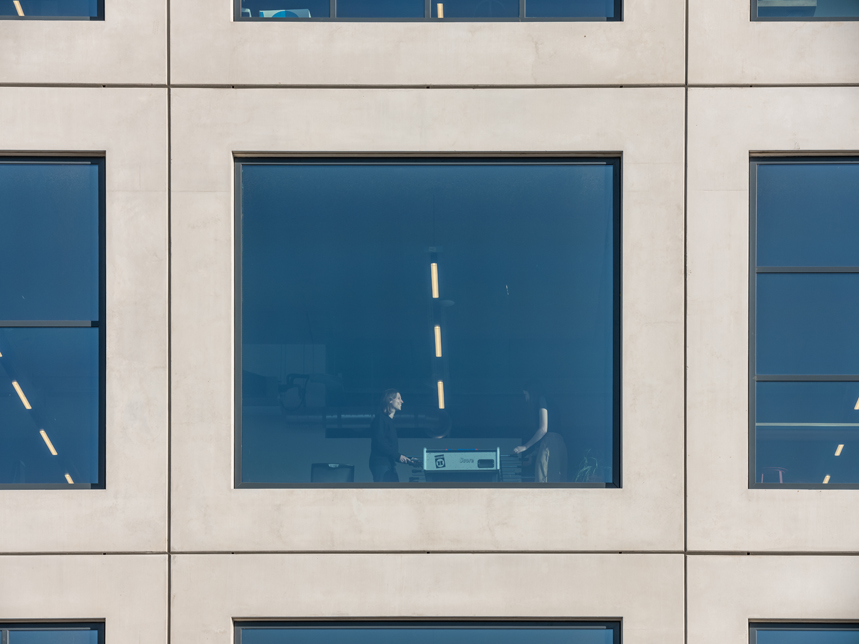
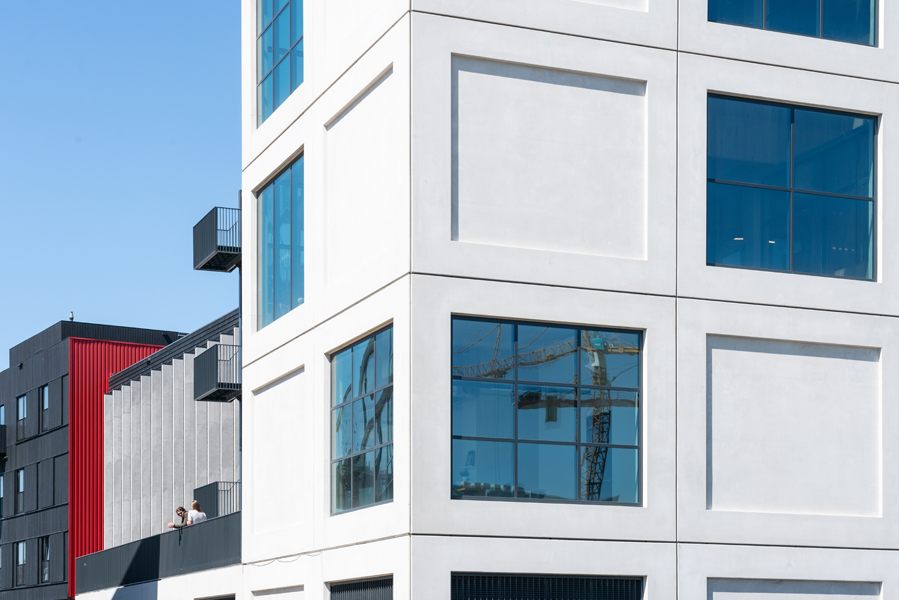
The interior of the building follows the demands of creative companies for large, roughly finished, loft-like spaces: no hung ceilings, exposed materials such as concrete, aluminium and steel, and flexible floorplans. A solar roof means that the building will generate some of its energy, whilst parking is located inside the plinth.
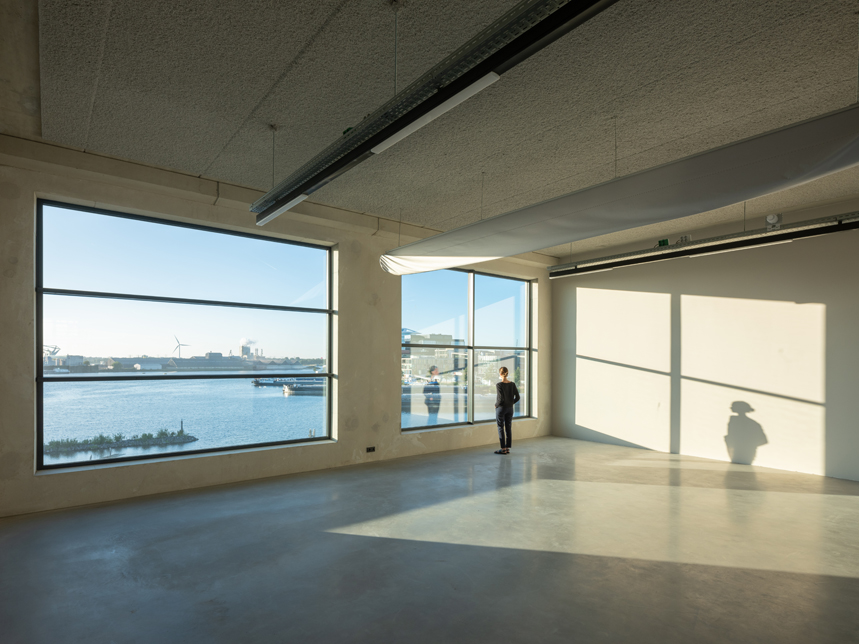
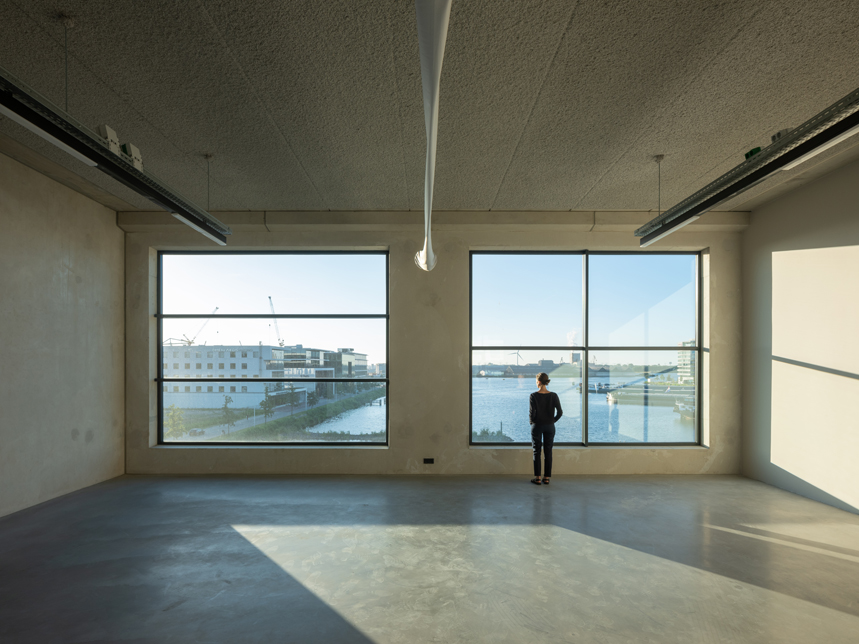
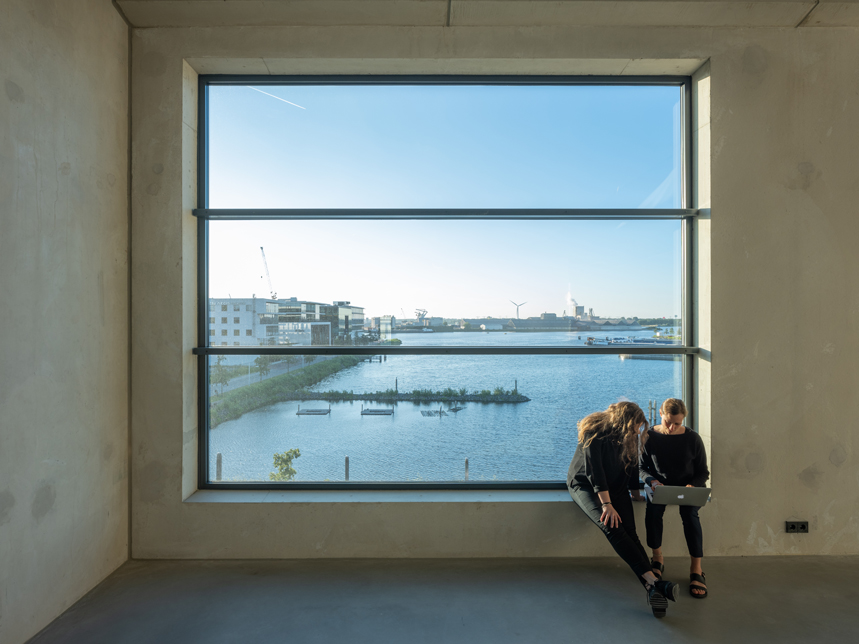
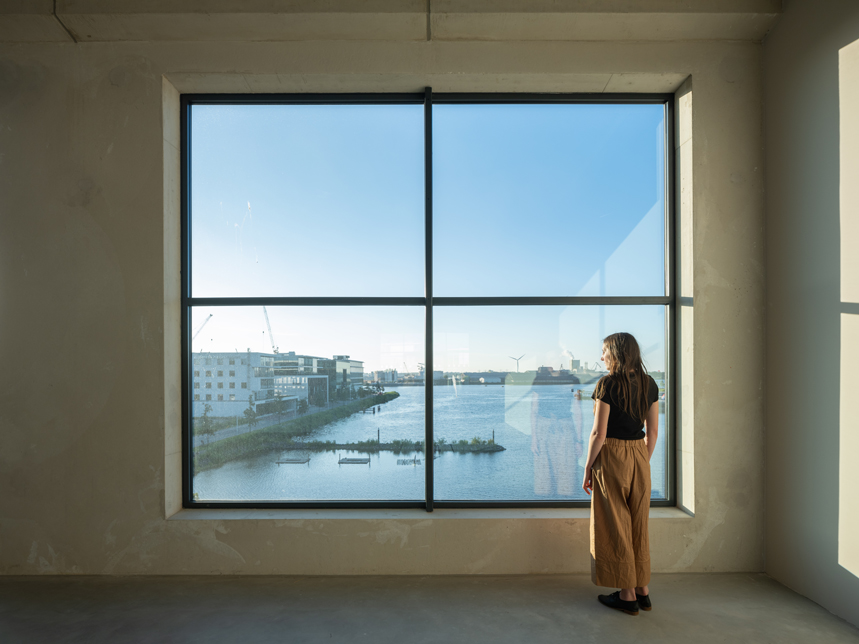
All of the building’s flexible loft-style working spaces are offered as rental spaces that can either consist of a whole floor or dived into smaller units. A private roof garden introduces a social gathering space at the south facade of the building while the full height lobby space with its grand cascading stairs connects the various levels vertically.
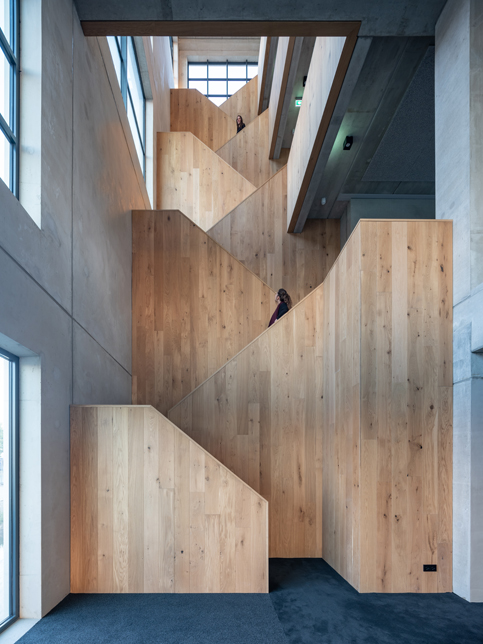
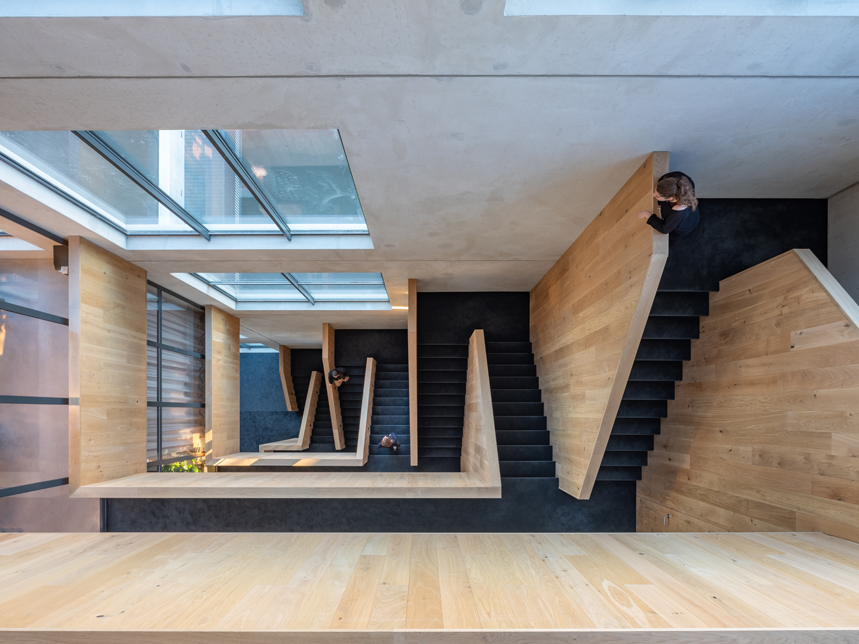
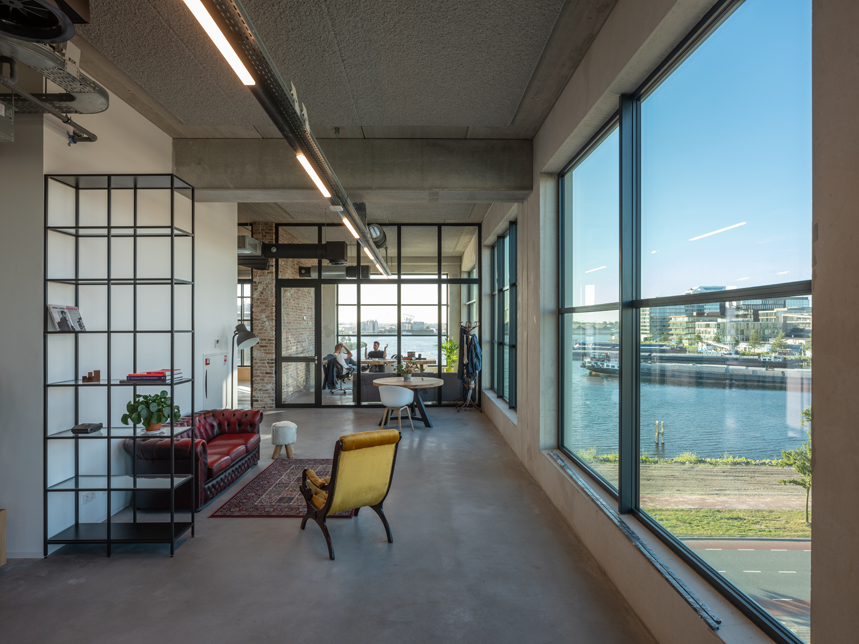
MVRDV was commissioned to design Salt by NIC Building Ambitions.
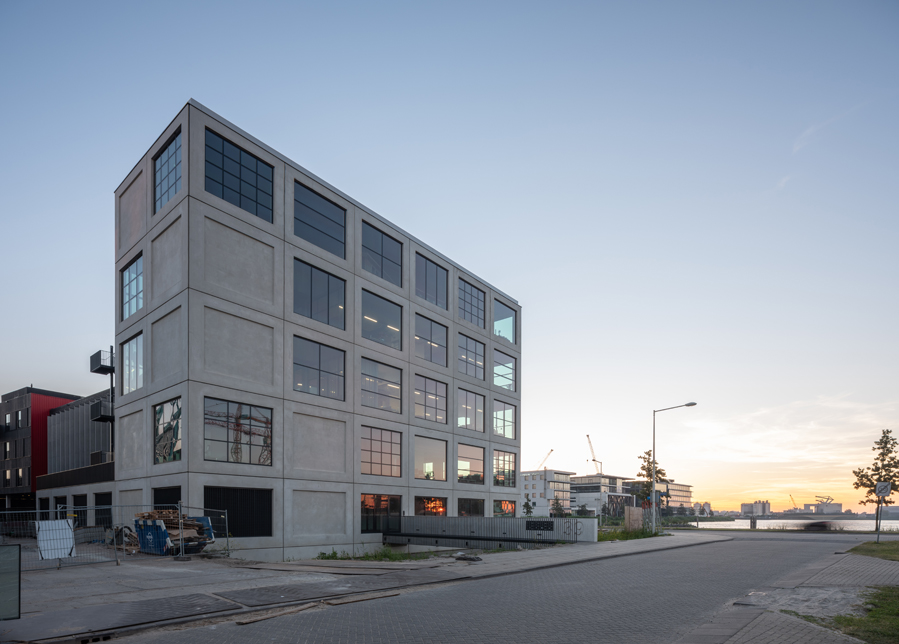
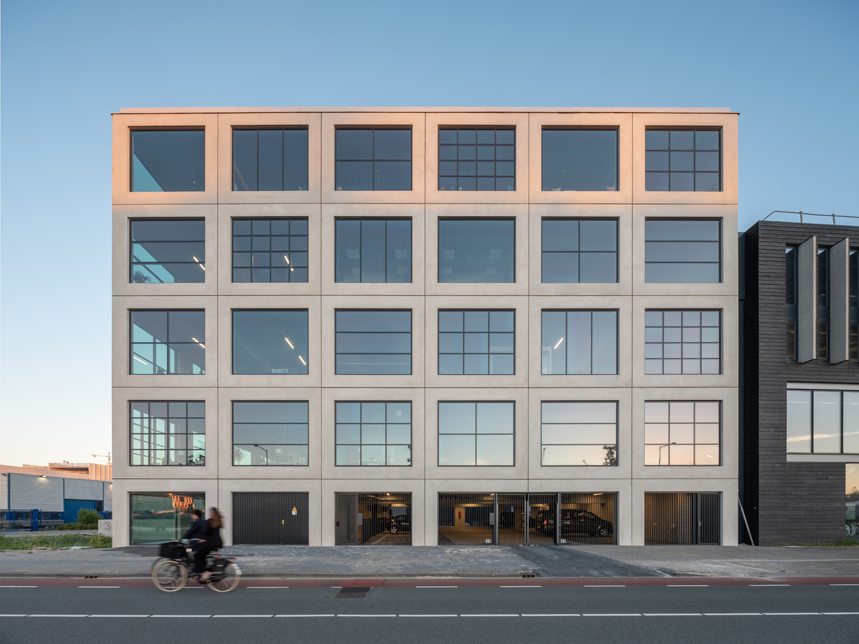
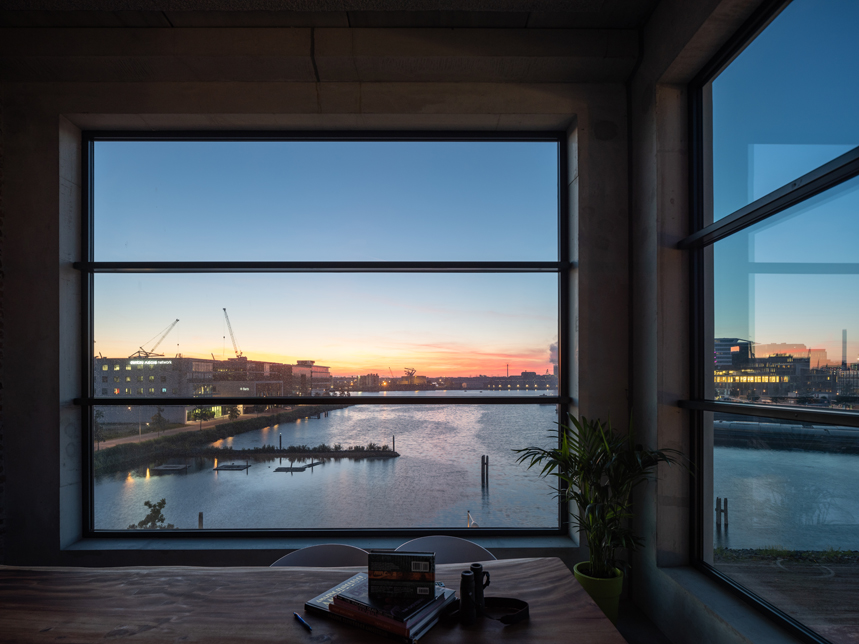
Project Details
Location: Amsterdam, The Netherlands
Year: 2017+
Client: NIC Building Ambitions
Program: 3,700 m2 offices and parking
Architect: MVRDV, Principal in Charge: Jacob van Rijs
Design Team: Gijs Rikken with Guido Boeters, Arjen Ketting, Ivo Hoppers and Victor Perez Equiluz
Copyright: MVRDV 2018 – (Winy Maas, Jacob van Rijs, Nathalie de Vries) Partners
Project managers: Firmus Vastgoed and Bulters & Bulters
Contractor: Barten Groep
Structural Engineer: Ikaabee
MEP Engineer: Denned
MEP advisor: Hamel Regeltechniek
Images: DPI.nl



