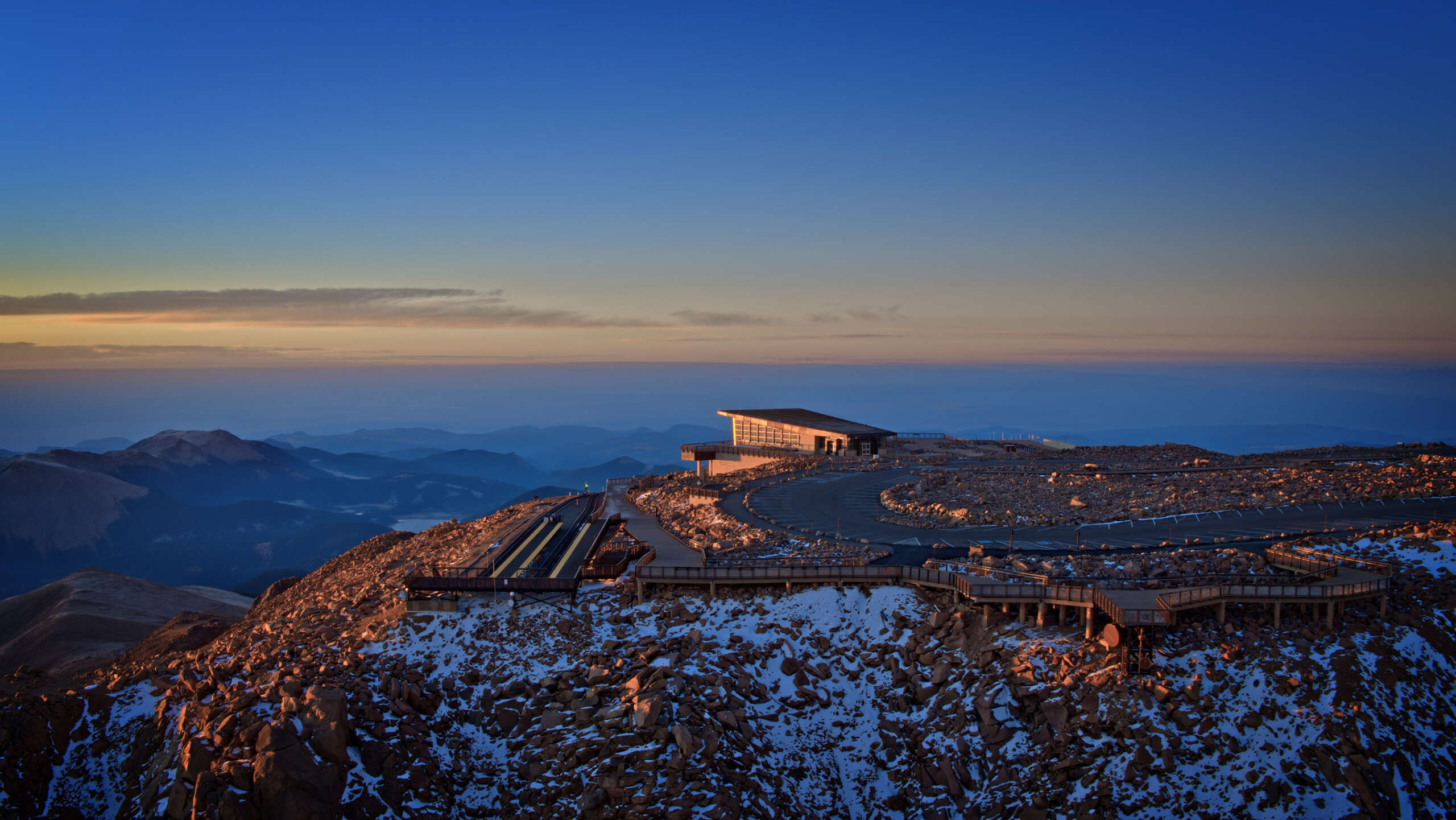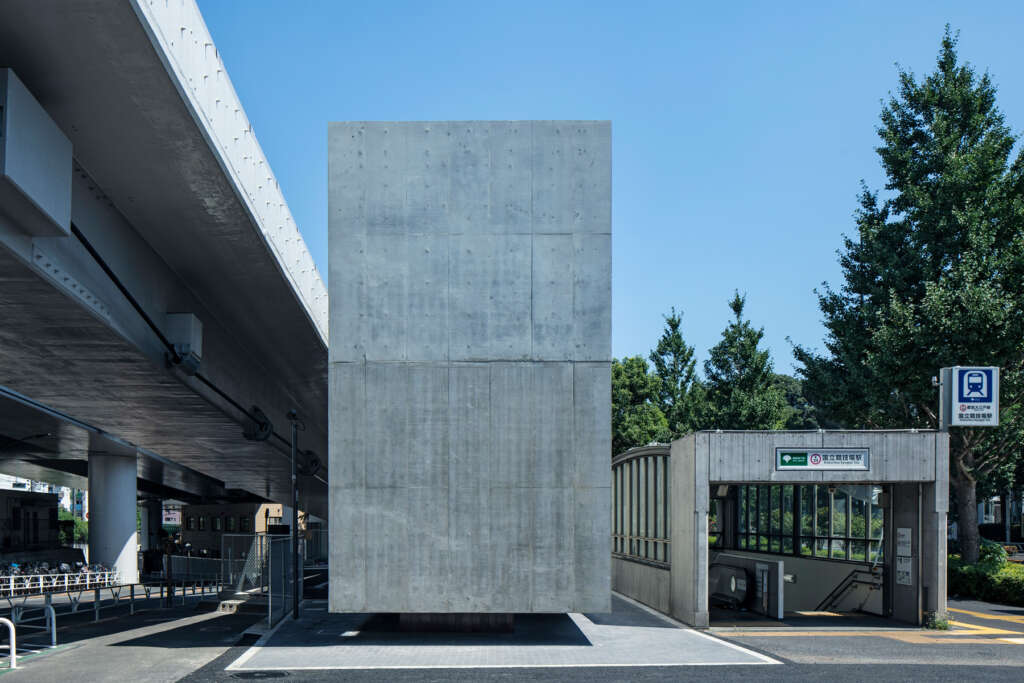
Public Toilet in Sendagaya Station
Architect: SUPPOSE DESIGN OFFICE
Location: Tokyo, Japan
Type: Public Restroom
Year: 2021
Photographs: Kenta Hasegawa
At first glance, it looks as if a heavy piece of concrete is floating in the air. A film that delays surface hardening when it is placed in is inserted during casting. High-pressure washing of the concrete with aggregate visible. It’s a beautiful landscape with a powerful yet soft expression, receiving the light.
The following description is courtesy of the architects. This building, located between the elevated Metropolitan Expressway and the National Stadium subway station, was designed to be a public space with a cultural aspect that will be used by a variety of visitors from Japan and abroad on the occasion of the Olympics, as well as to serve as an infrastructure for the city in the future. We started the project by reconsidering the impression, function and usage of the conventional “public toilet” from the premise.
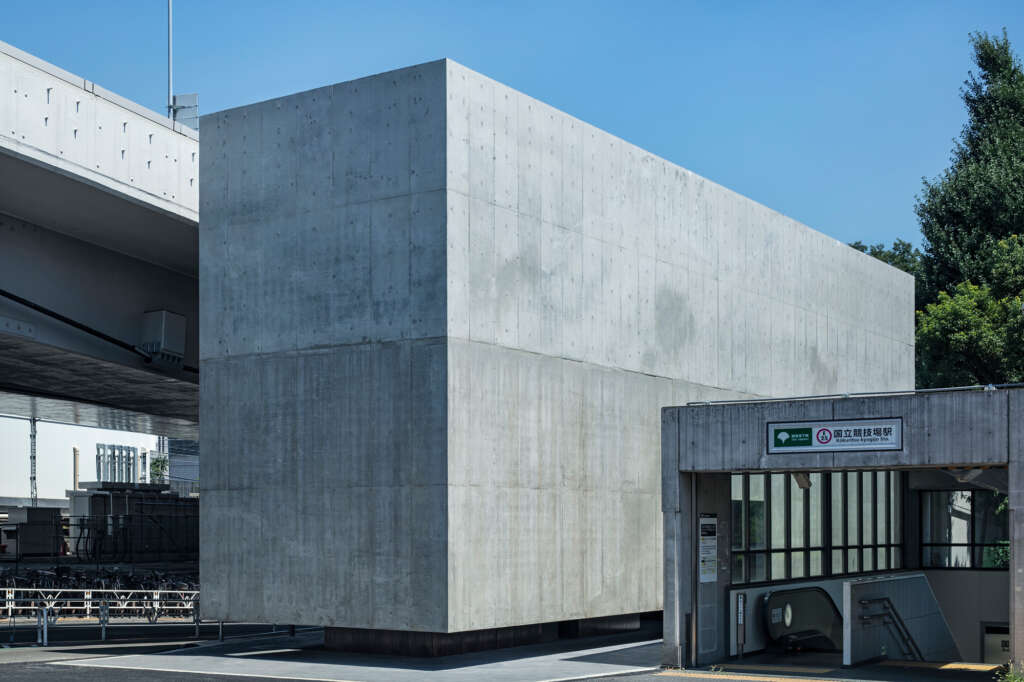
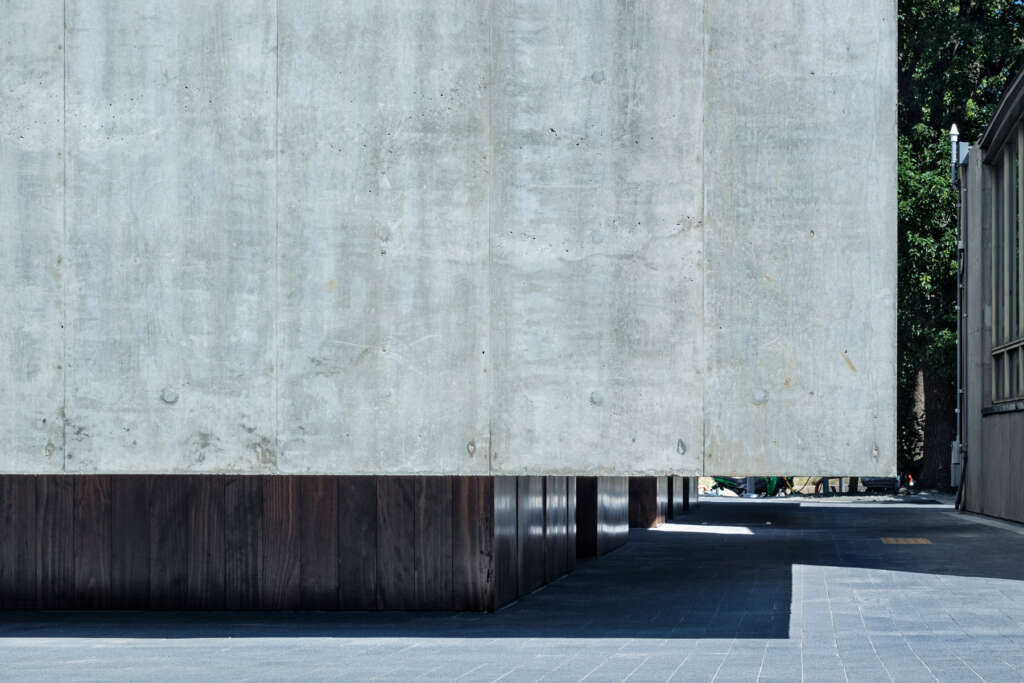
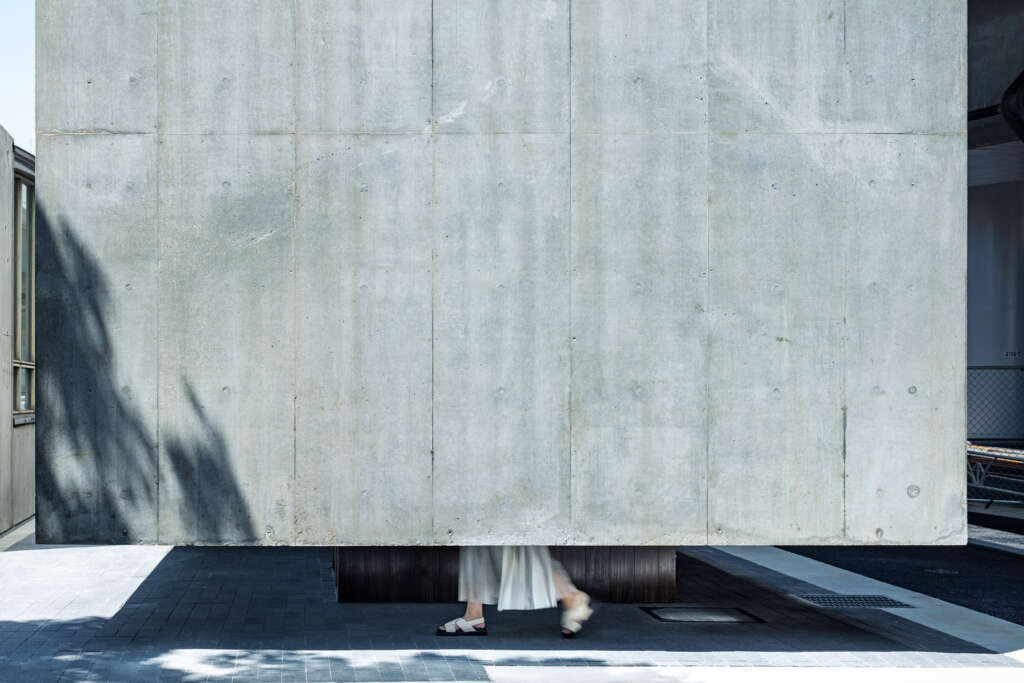
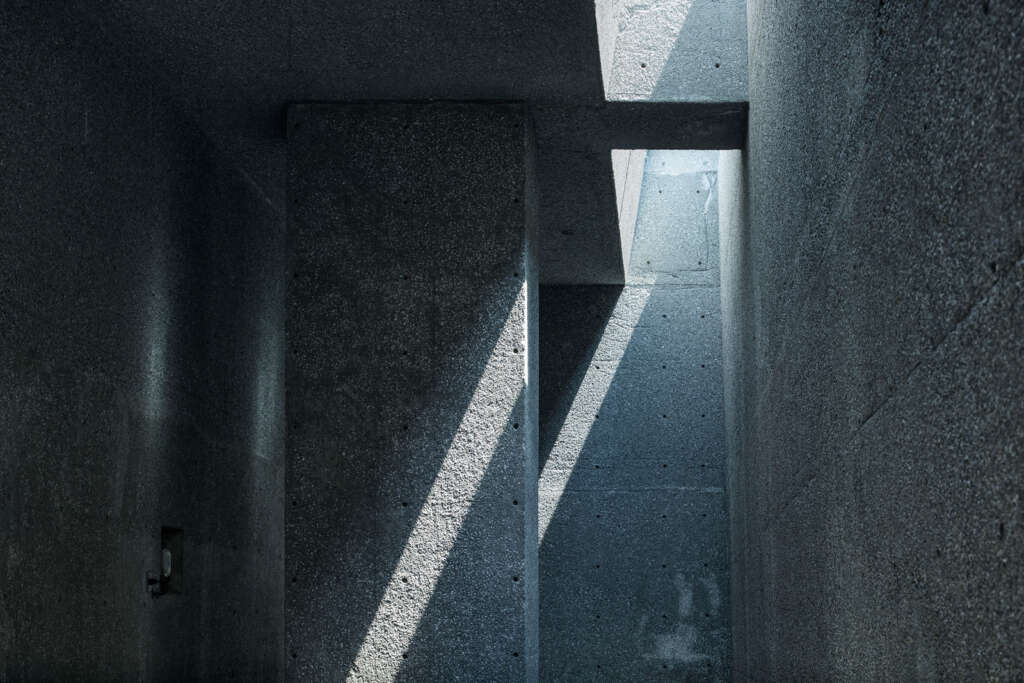
In the absence of a planar expanse, we secured a large air space in the height direction, concentrated two pillars, toilet booths, and hand-washing facilities in the center, and raised the four exterior walls 500mm above the ground.
By floating the walls, we were able to create a good connection between the interior of the building and the city, as well as a transparency that allows us to feel the presence of people, and we were able to get rid of the corridors and dead ends that lead to a sense of stagnation and uneasiness in public restrooms. The interior walls of the 7.5 m high cube are finished with a texture of washed concrete, and the soft light coming through the slits in the roof draws the light into the interior in an impressive way. It is a space where one can appreciate the “changes of seasons and time woven by nature,” which are outside of our daily awareness, without intending to do so by changing the light.
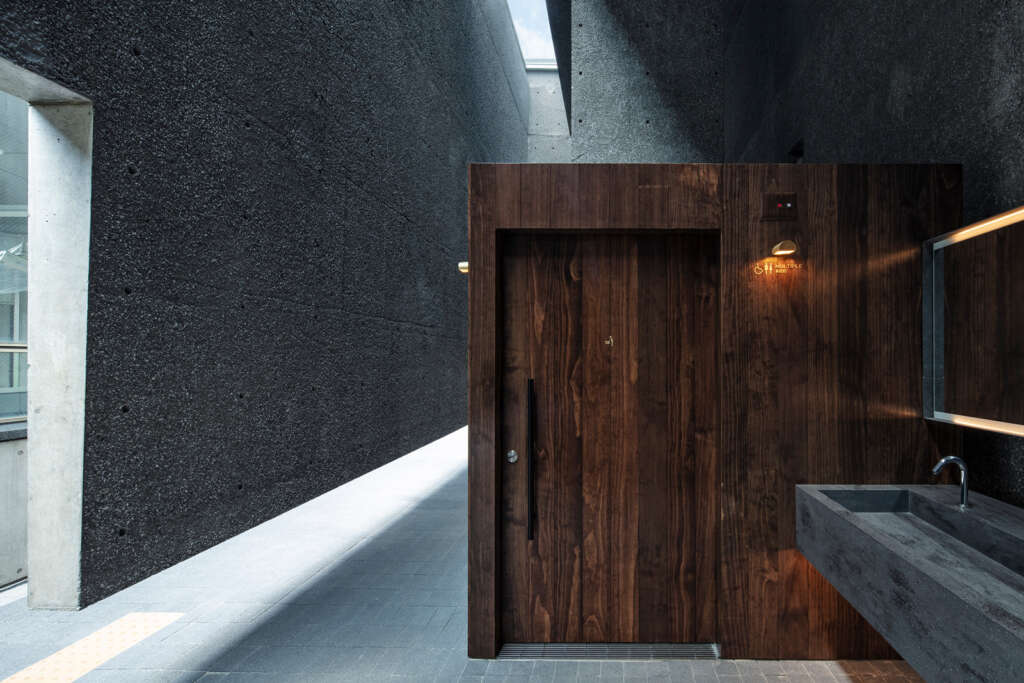
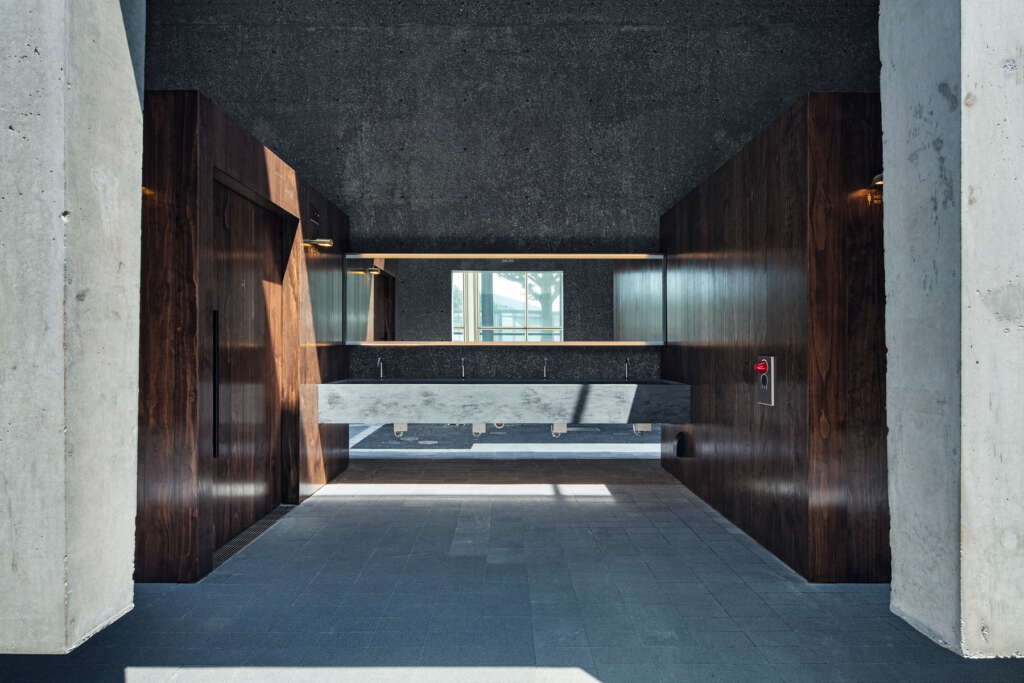
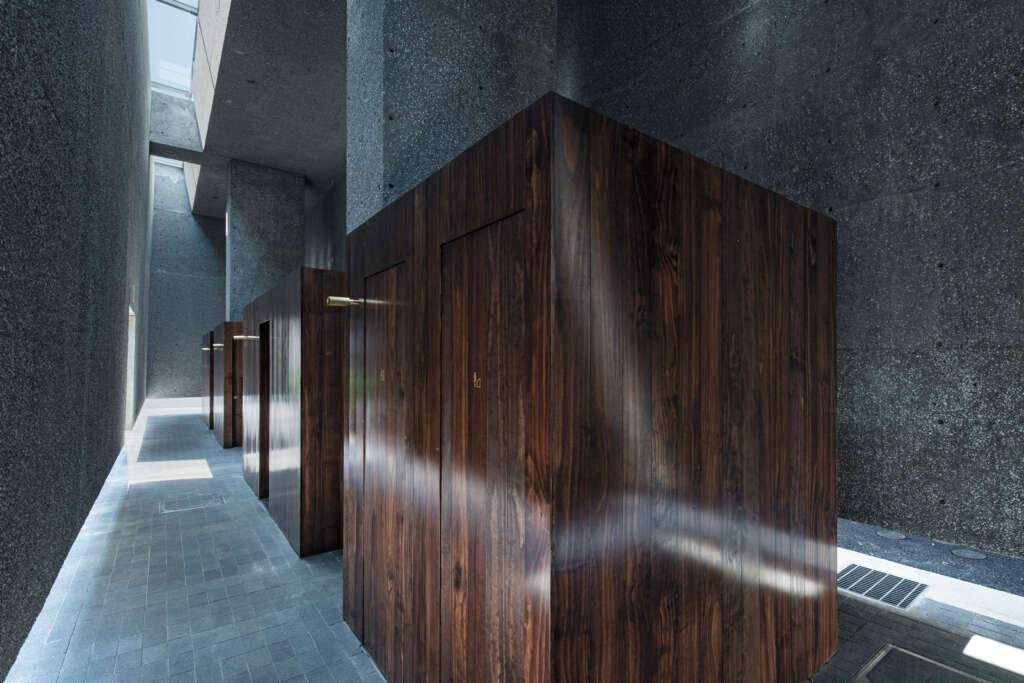
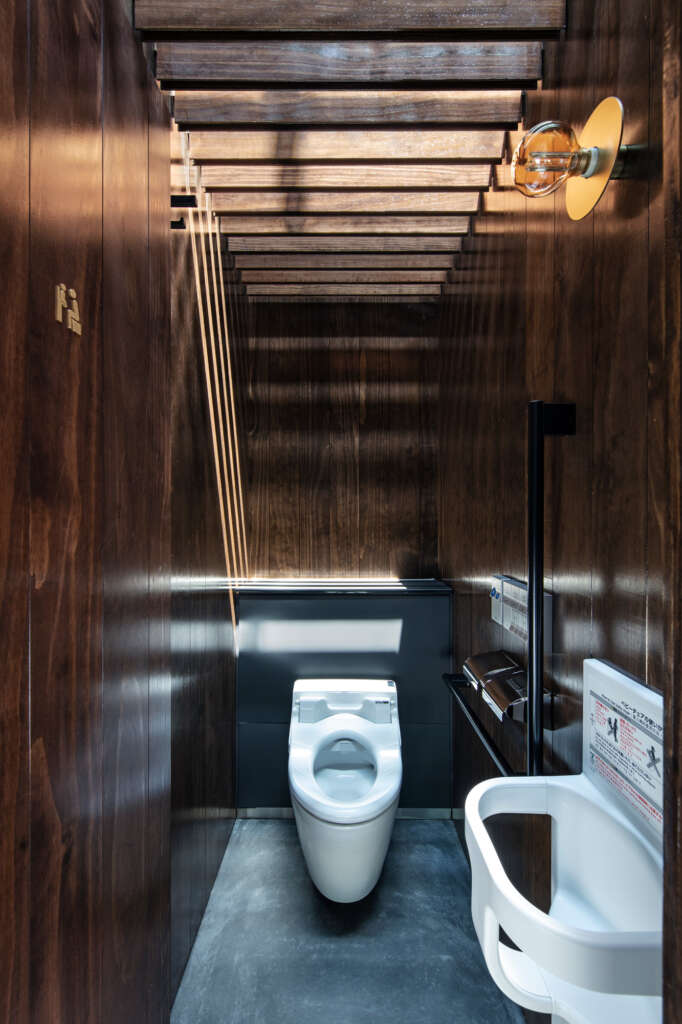
The specifications that contradict the conventional perception of public toilets, such as the Akoya wood paneling, the hotel-like appearance of the brass signage, and the washbasin placed in the center so that men and women can share, were planned with an emphasis on rationality and diversity. By creating a space that is flat, easy to use, and of high quality for everyone, we hope to change the consciousness of the users, and that they themselves will participate in maintaining a comfortable environment, leading to a healthy cycle.By carefully building up the relationship between the contradictions, such as “a sense of floating due to heaviness” and “the presence of light due to darkness”, I sought to dissolve the boundary between the city and the architecture, and to create an attractive boundary where nature and architecture resonate with each other. The blank space in the building is left as a place for art, and as a public building in a mature city, it not only serves the function of “serving” the city, but also provides another meaning of enjoyment of walking around the city.
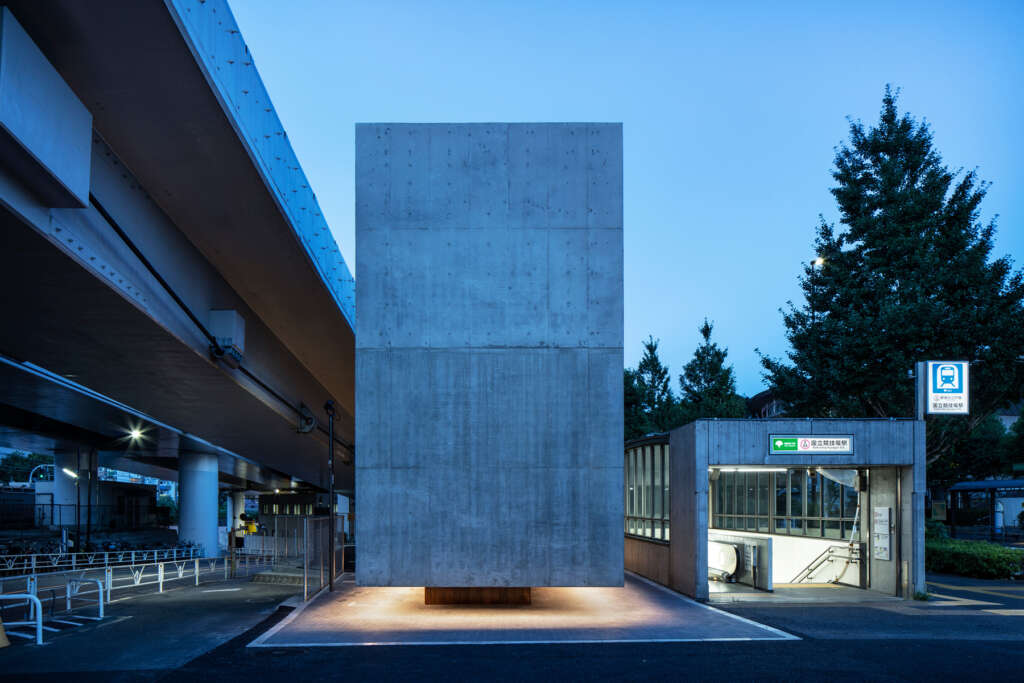
Project Details
- Name: Public toilet in sendagaya station
- Architect: SUPPOSE DESIGN OFFICE
- Location: Shibuya-ku, Tokyo, Japan
- Use: public toilet
- Site area: 75.92 sqm
- Total floor area: 75.92 sqm
- Structural engineer: ohno japan
- Facility design: ZO CONSULTING ENGINEERS
- Contractor: tatsu (ZEN hol)
- Lighting design: moduleX
- Photo: Kenta Hasegawa



