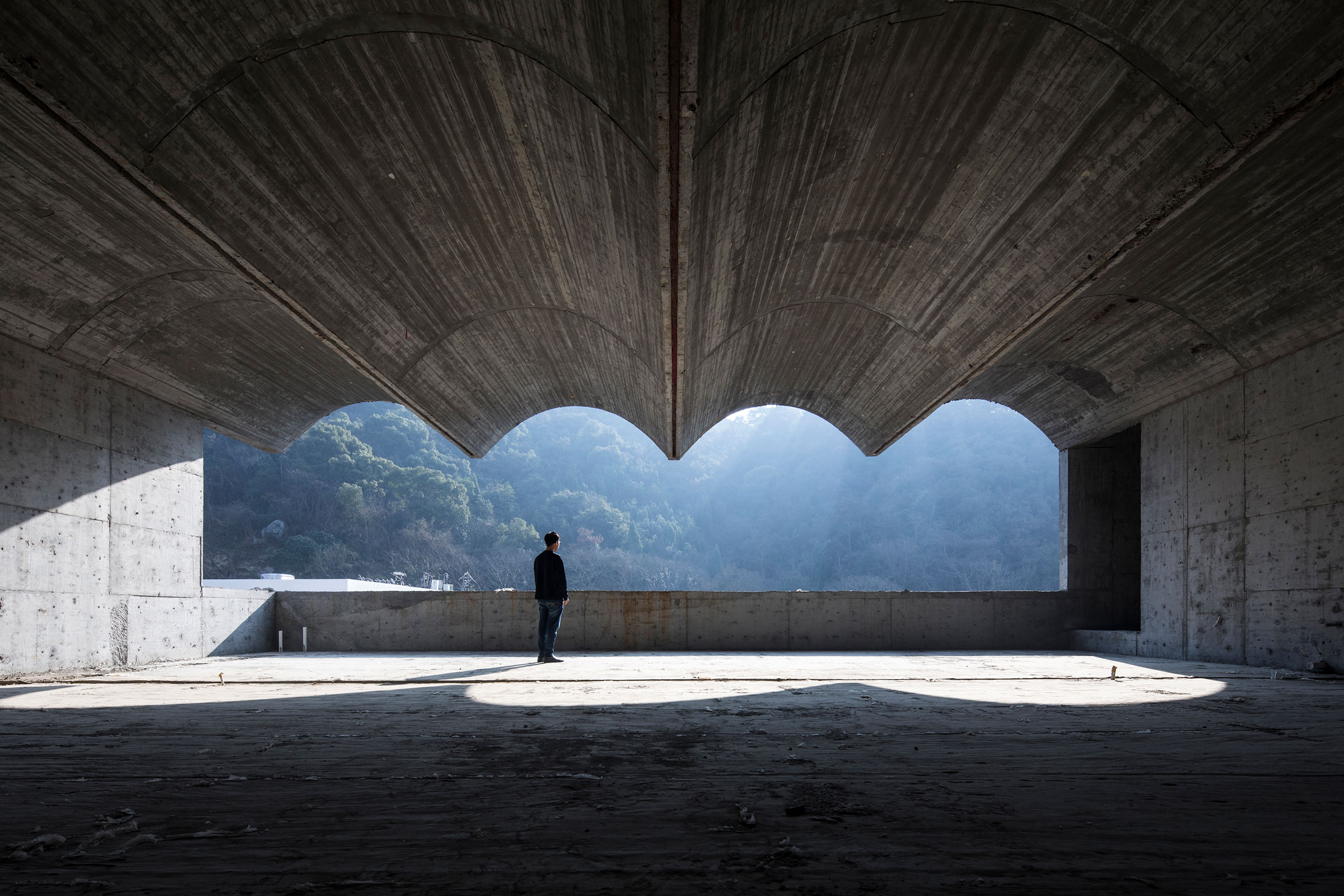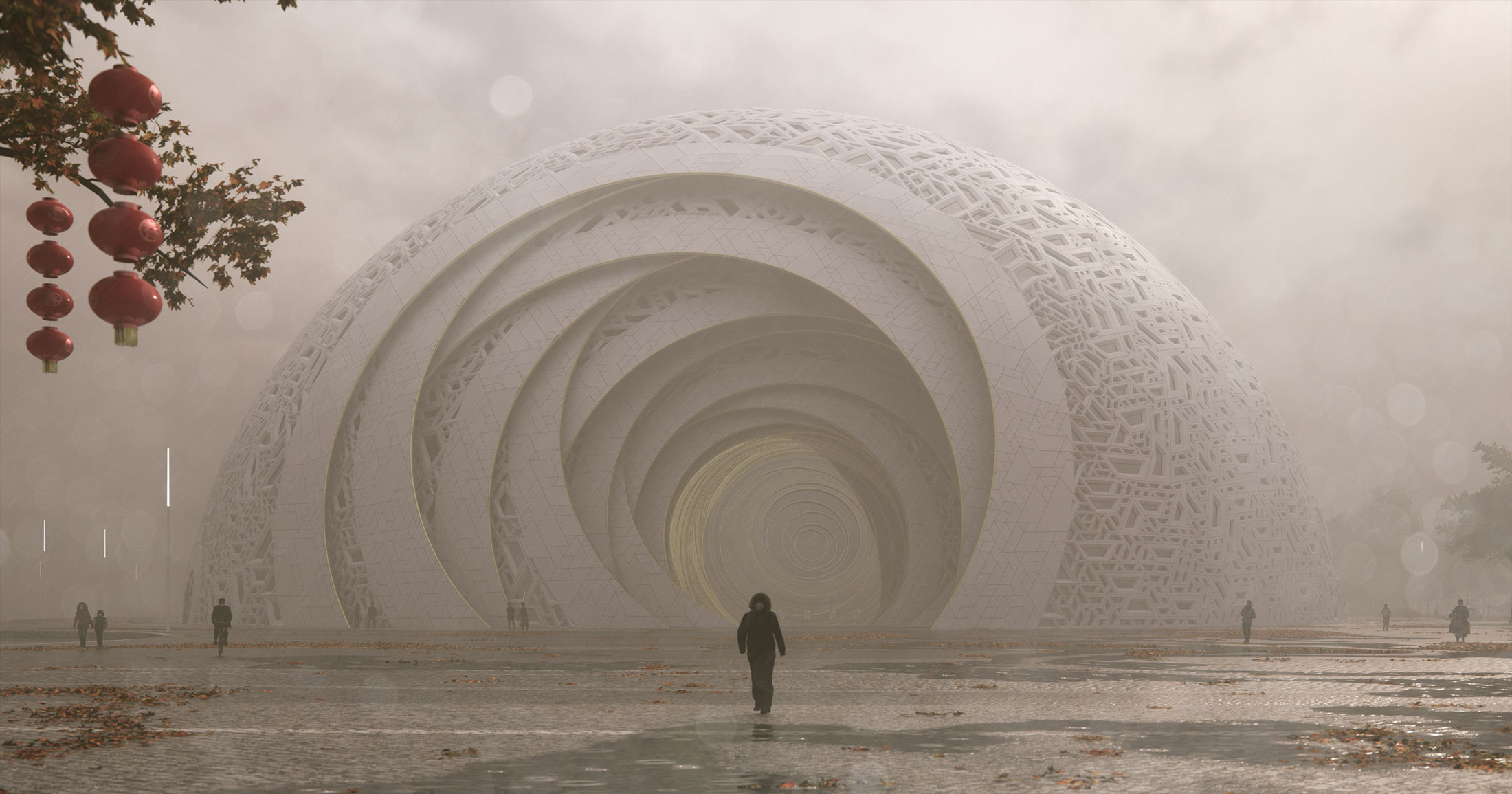
PUZZLE BALL THEATRE | STEVEN CHILTON ARCHITECTS
Guangzhou, China
Description provided Steven Chilton Architects. Located in the Huadu District of Guangzhou, China, the Puzzle Ball Theatre takes its inspiration from the ancient art of puzzle ball carving. The 2000 seat proposal is designed to house an original and permanent show inspired by the local Yue culture.
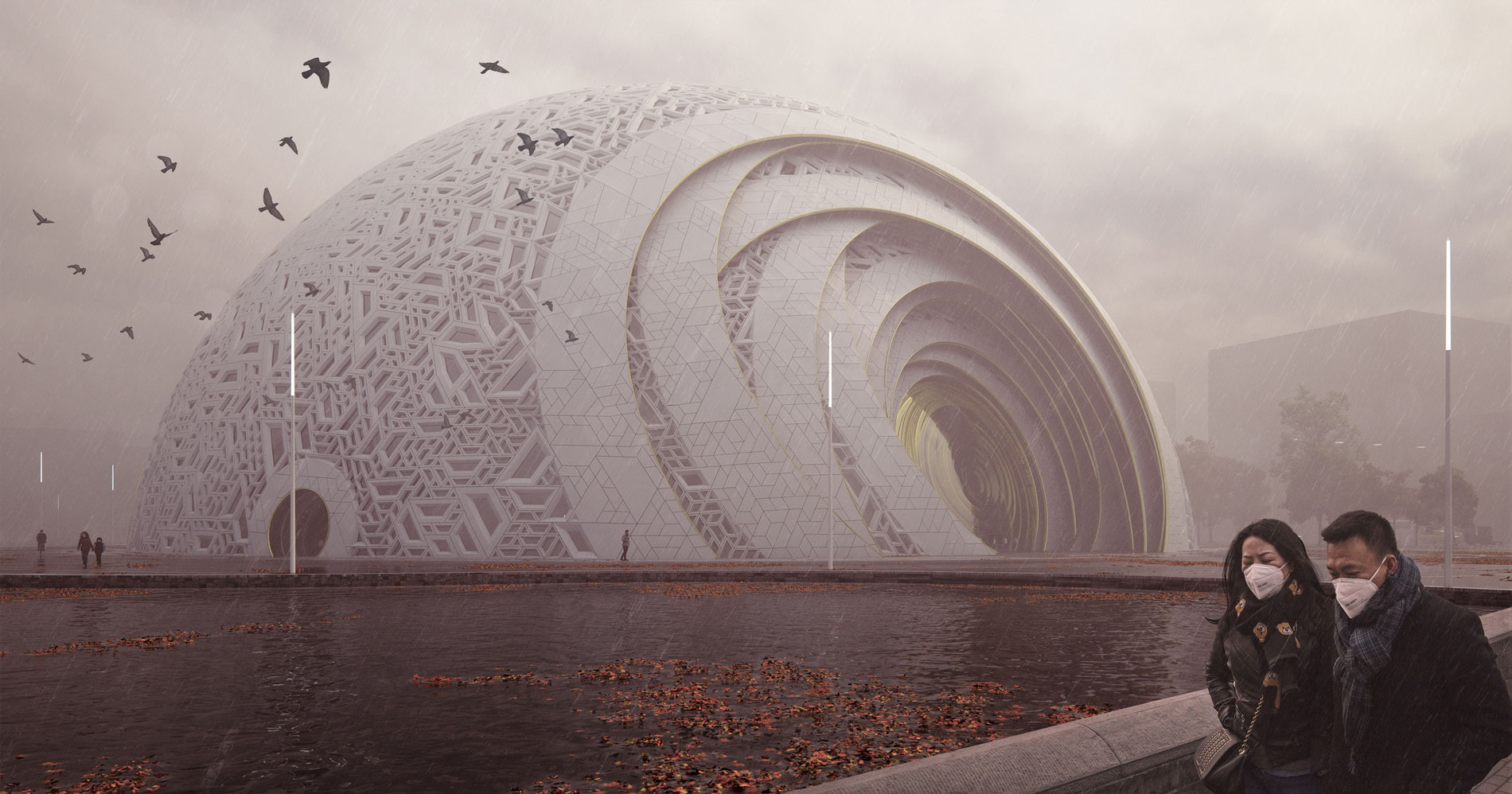
Chinese puzzle balls are intricately carved sculptural ornaments consisting of several concentric spheres, each freely rotating within the next and traditionally formed from a single block of material. Sculpted by master craftsman, each ball is typically composed of up to 10 concentric layers. Revered for their beauty, mystery and inherent mastery, they are the embodiment of the qualities and characteristics the architecture and show aspire to evoke.
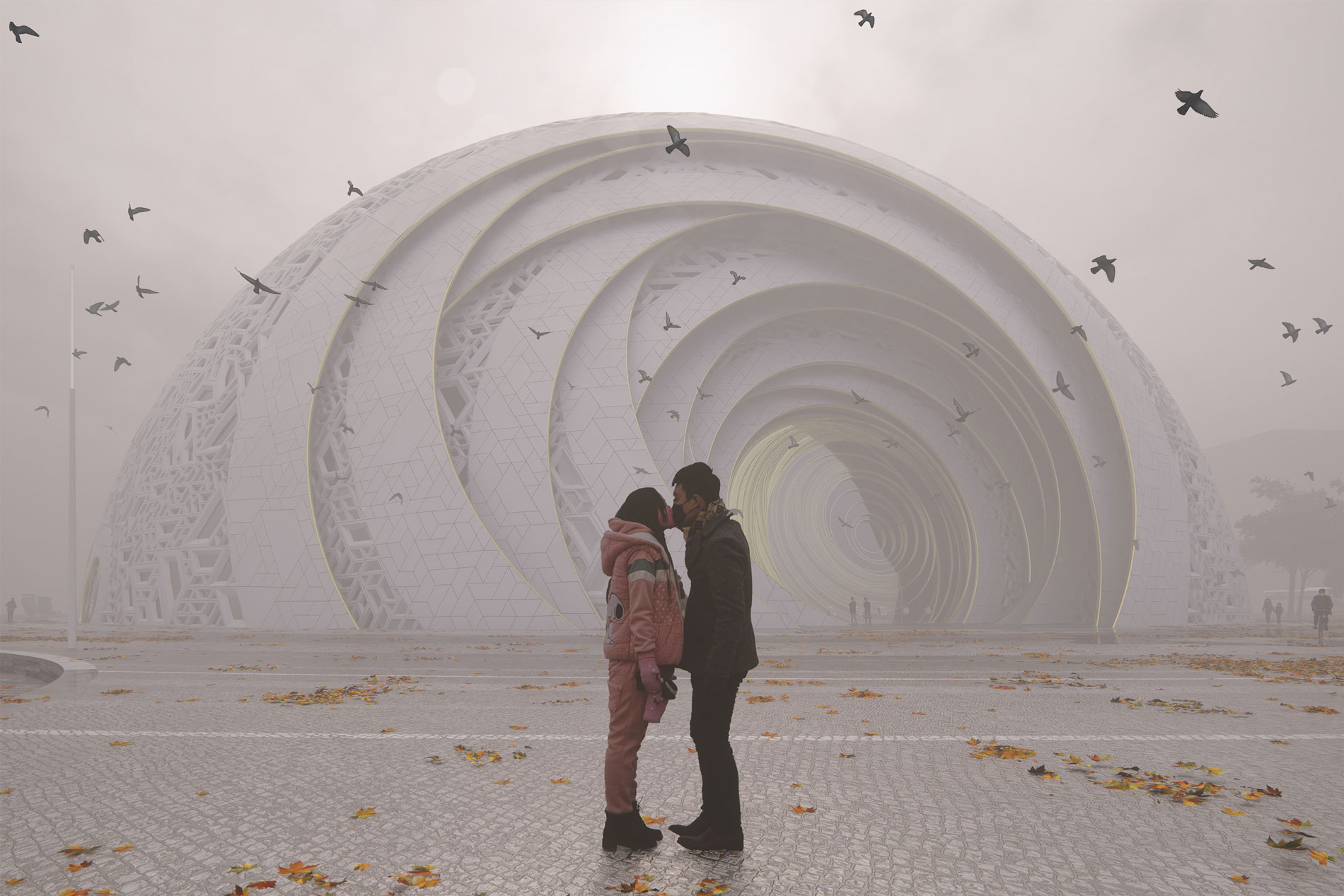
A spherical massing was chosen for the efficiency of its surface area to volume ratio. The primary structure is twin layered dome formed of tubular steel members connected to machined spherical nodes. The cladding panels are formed of GRC and sit as a rainscreen over a substrate formed from insulated aluminium panels with integrated glazing units.
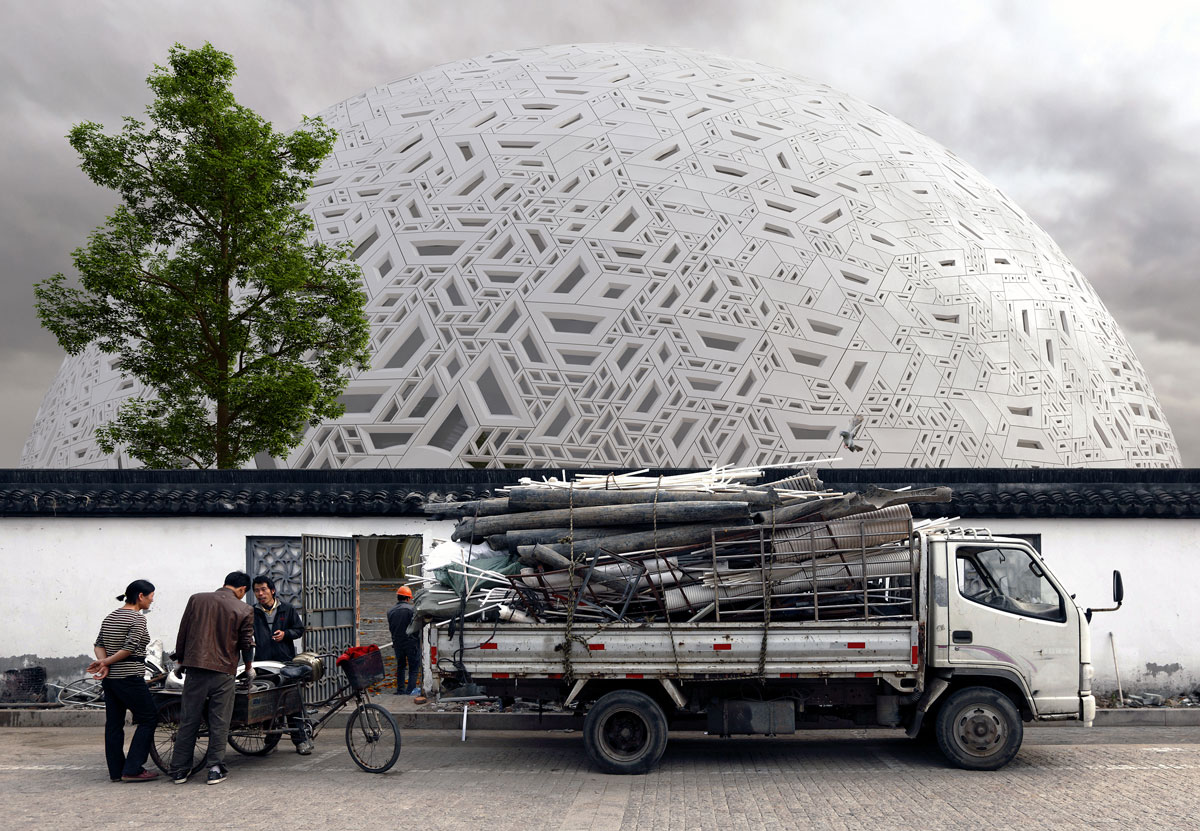
The main entrance is composed of a series of offset spherical surfaces. Each surface has a circular opening that reduces in size concentrically until they reach the glazed portion of the façade. Each spherical surface is offset around its centroid to create an asymmetric overlapping pattern characteristic of puzzle balls.
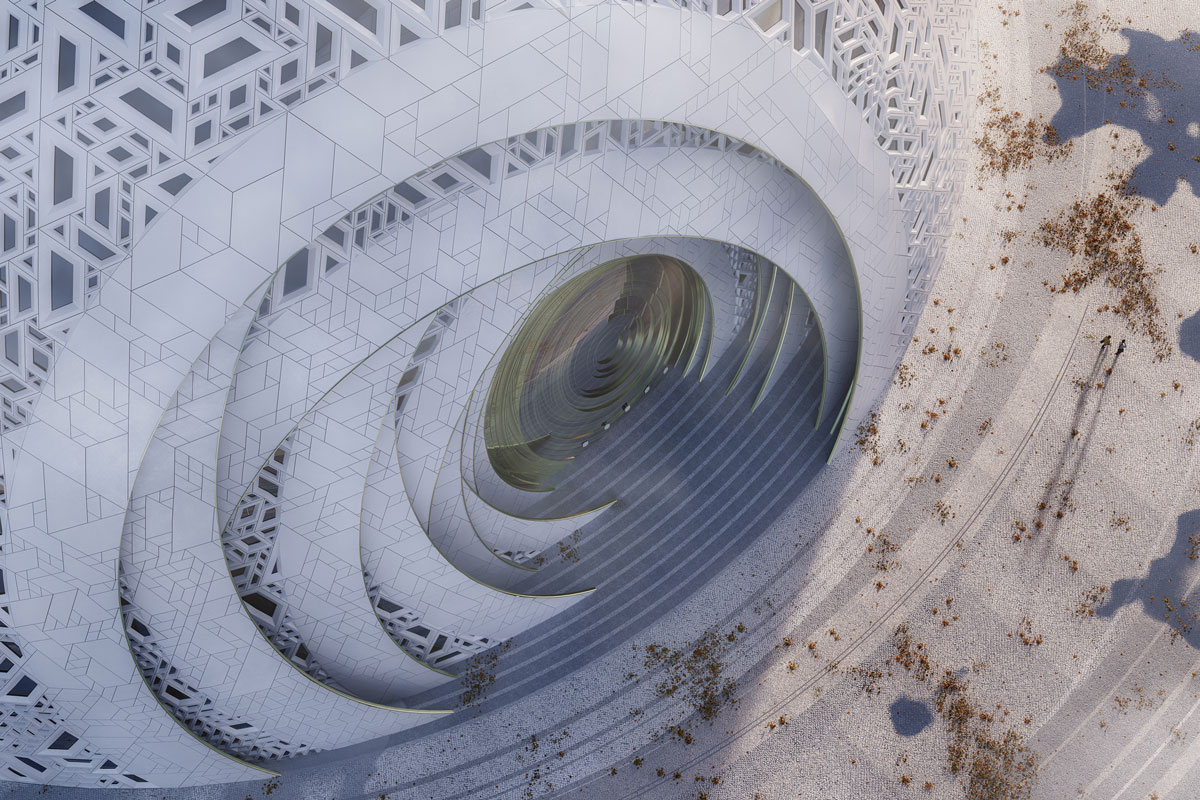
The surface geometry is inspired by geometric patterns found on wooden window shutters originating from the region. Using generative design techniques, the cladding design was developed with three key goals driving the outcome.
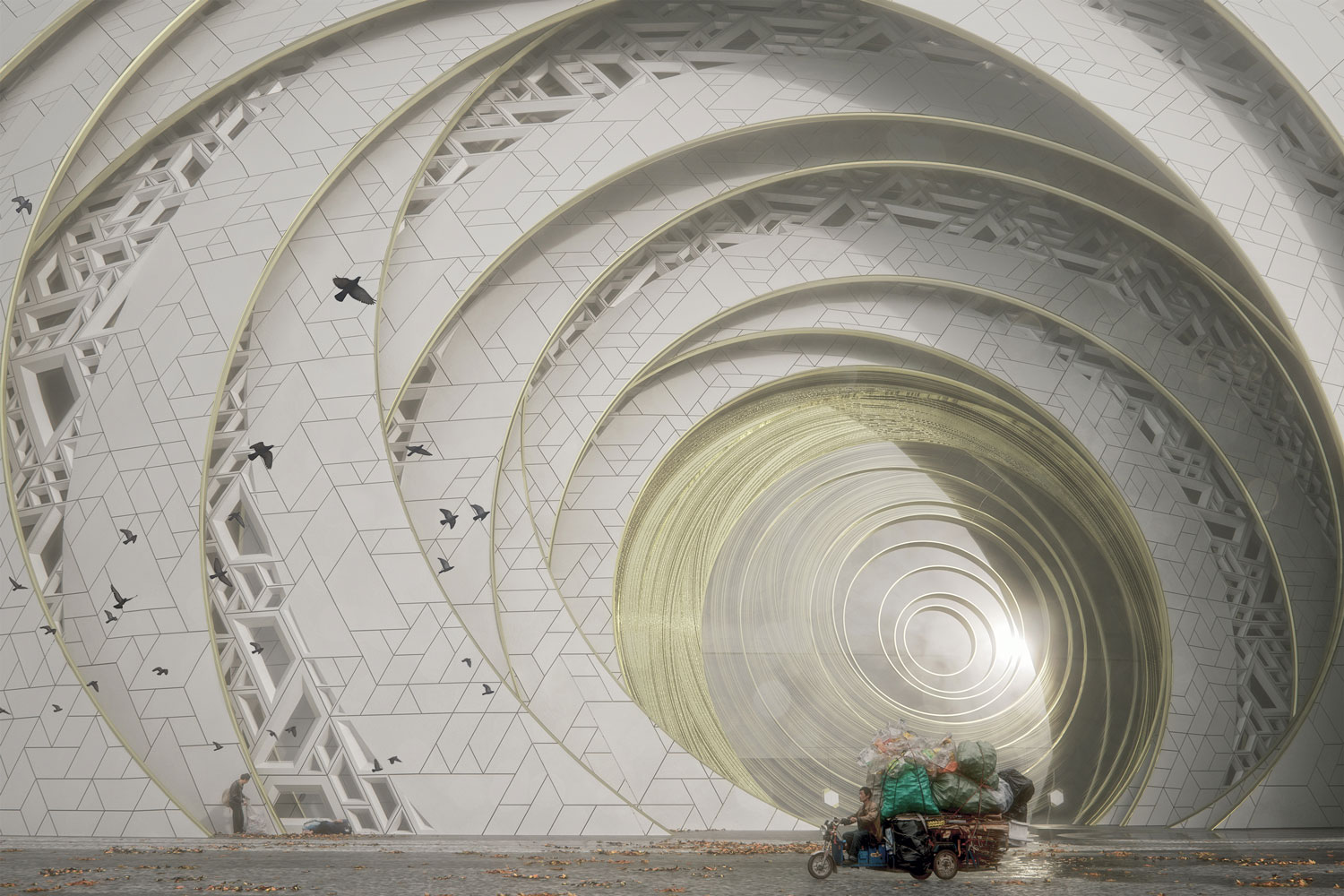
Firstly, we wanted to cover the spherical form with a limited set of panel sizes and shapes in order to increase the speed and quality of manufacturing whilst reducing the time required for fabrication.
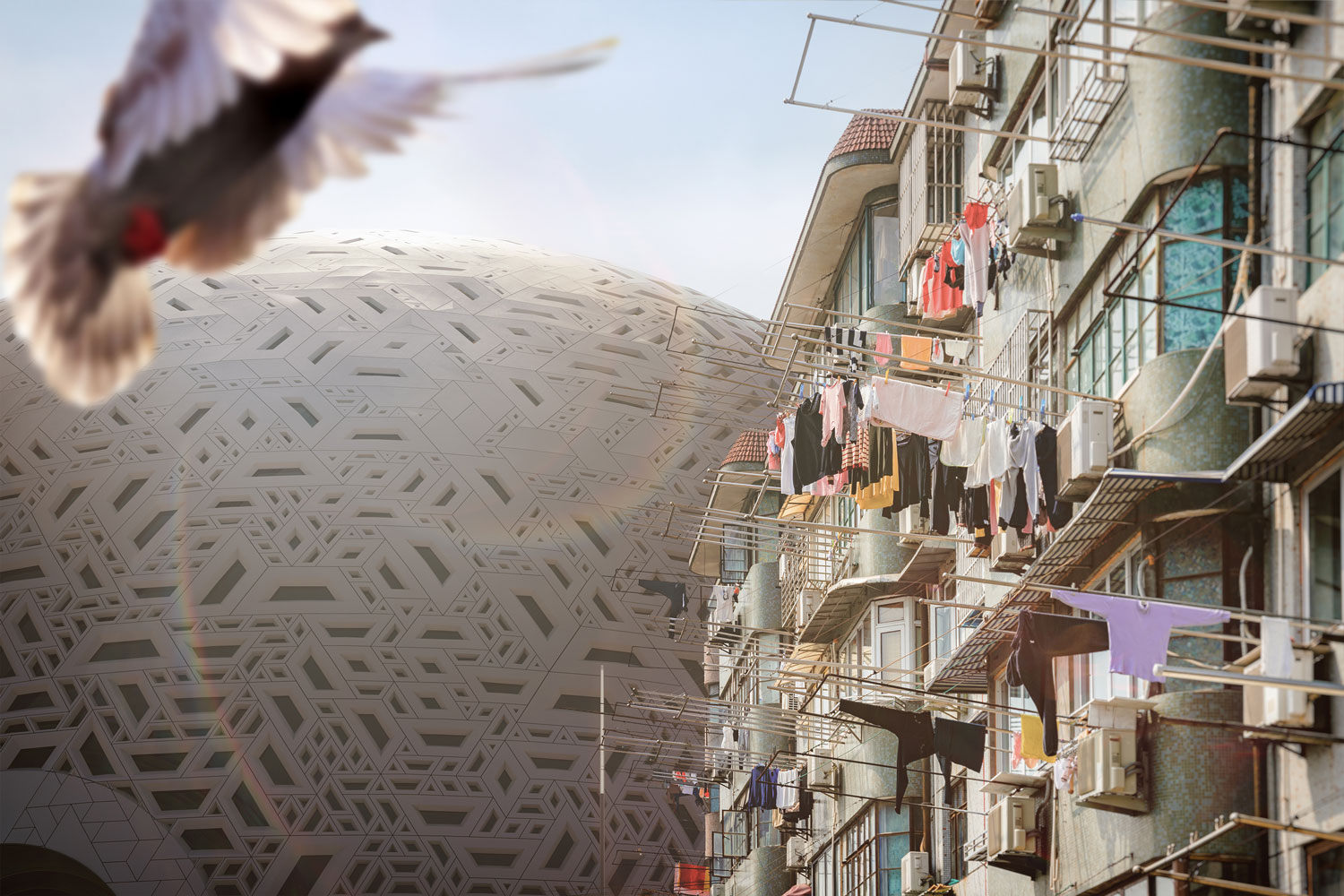
Secondly, we wanted to develop an approach that would allow us to capture the complexity and differential porosity that is a characteristic of real puzzle balls but in a way that responded to the specific programme requirements of the theatre.
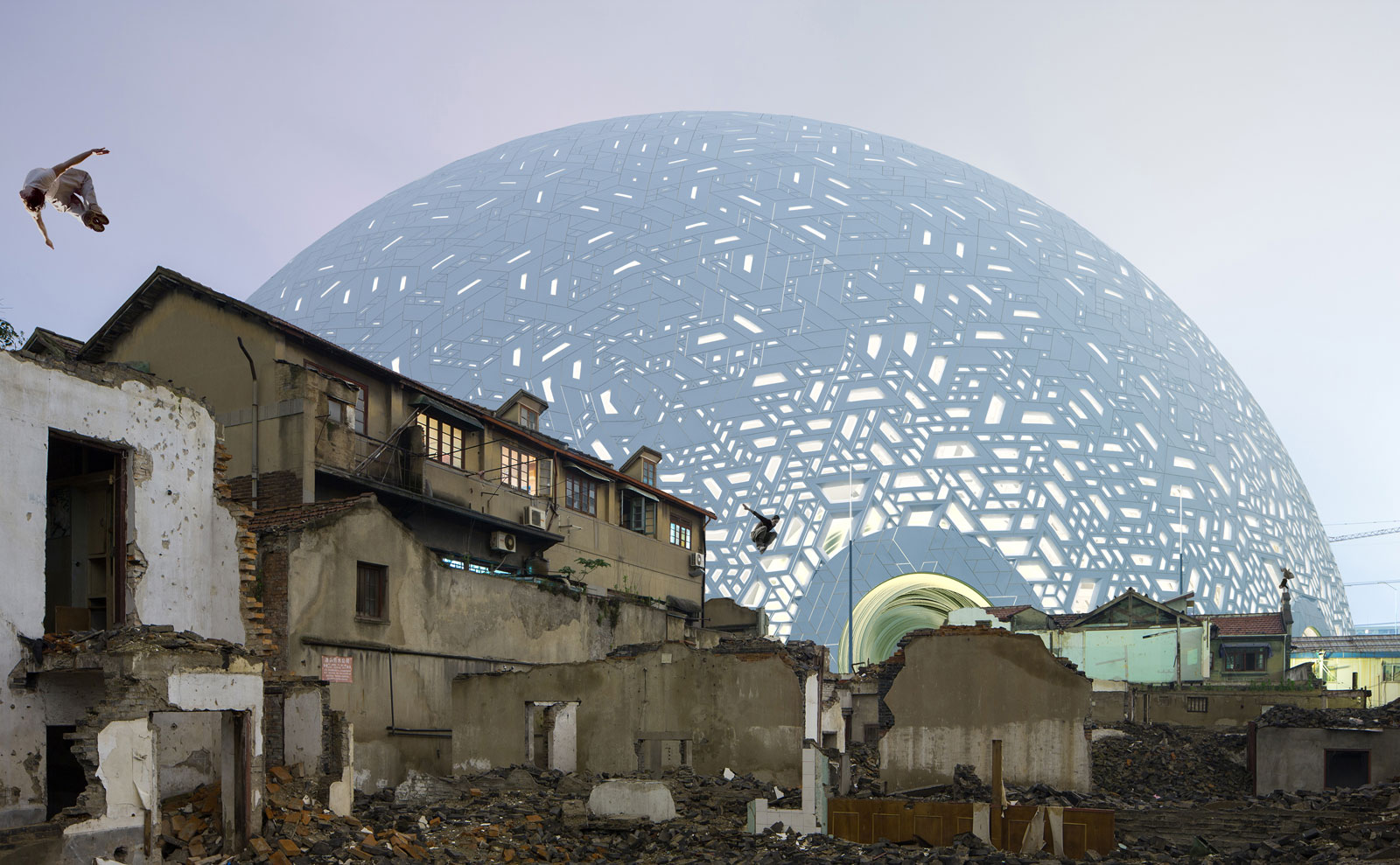
Thirdly, we wanted to be able to optimise the distribution of complex areas to reflect where they would be most appreciated, again to reduce costs and programme.
The design started with the mapping of a triangular grid based upon a geodesic polyhedron. The grid was established with input from the engineer to ensure it aligned with the optimal structural solution for the twin layered dome primary steel supporting structure.
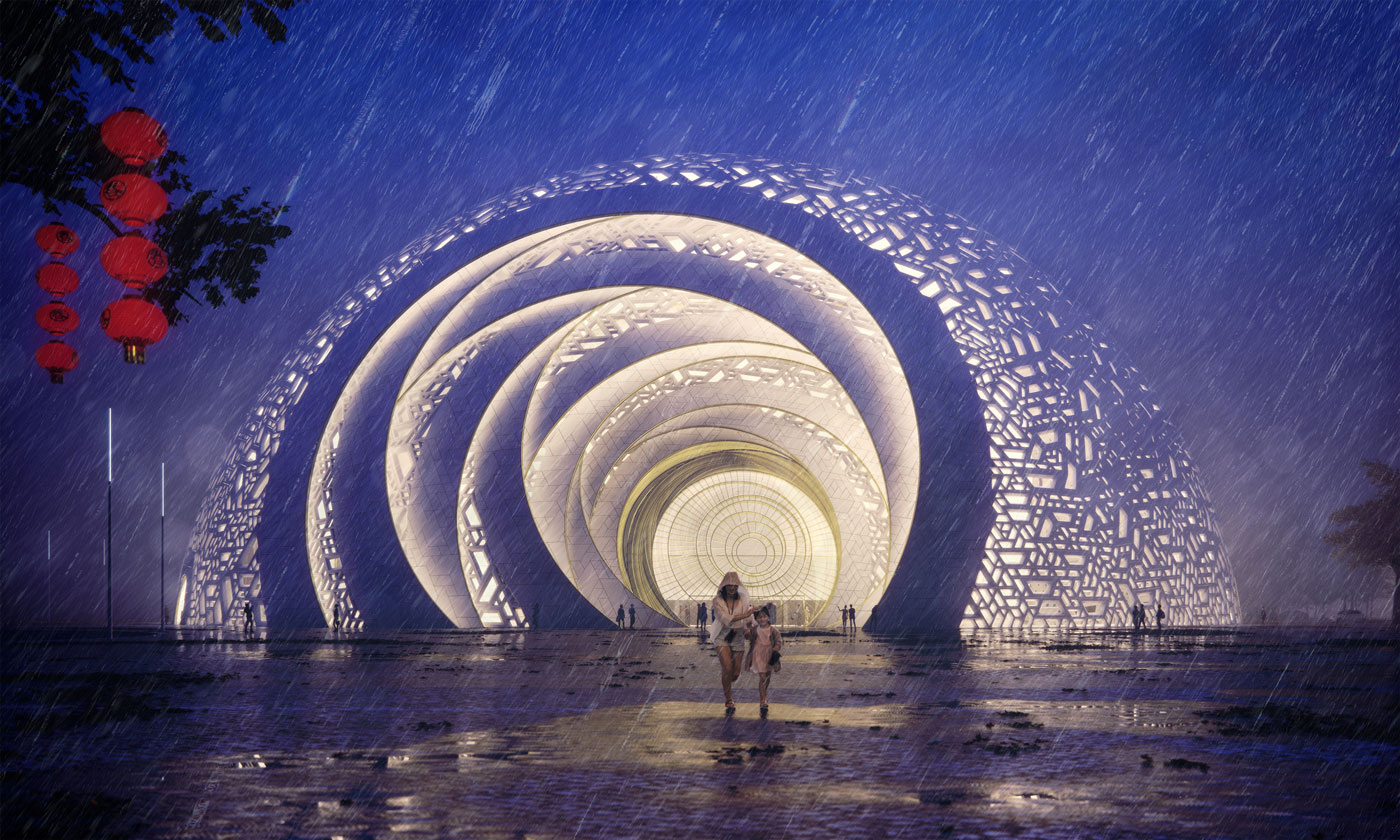
Using hierarchical subdivision, a heterogeneous panelization was developed using rhombus and trapezoids as the primary panel shapes. Distributed across the setting out grid over three generations, each one reducing in size from the previous, the density and apparent complexity of the surface increases towards the ground and entrances.
The size of the opening in each panel emerges by the interaction of two main inputs. The first is the need for daylight and views in the theatre lobby and areas adjacent to the main entrances, the second is the desire to keep the façade as close as possible in the higher parts of the building to avoid heat gain. The outcome pattern is a gentle and gradual variation of solids and void.
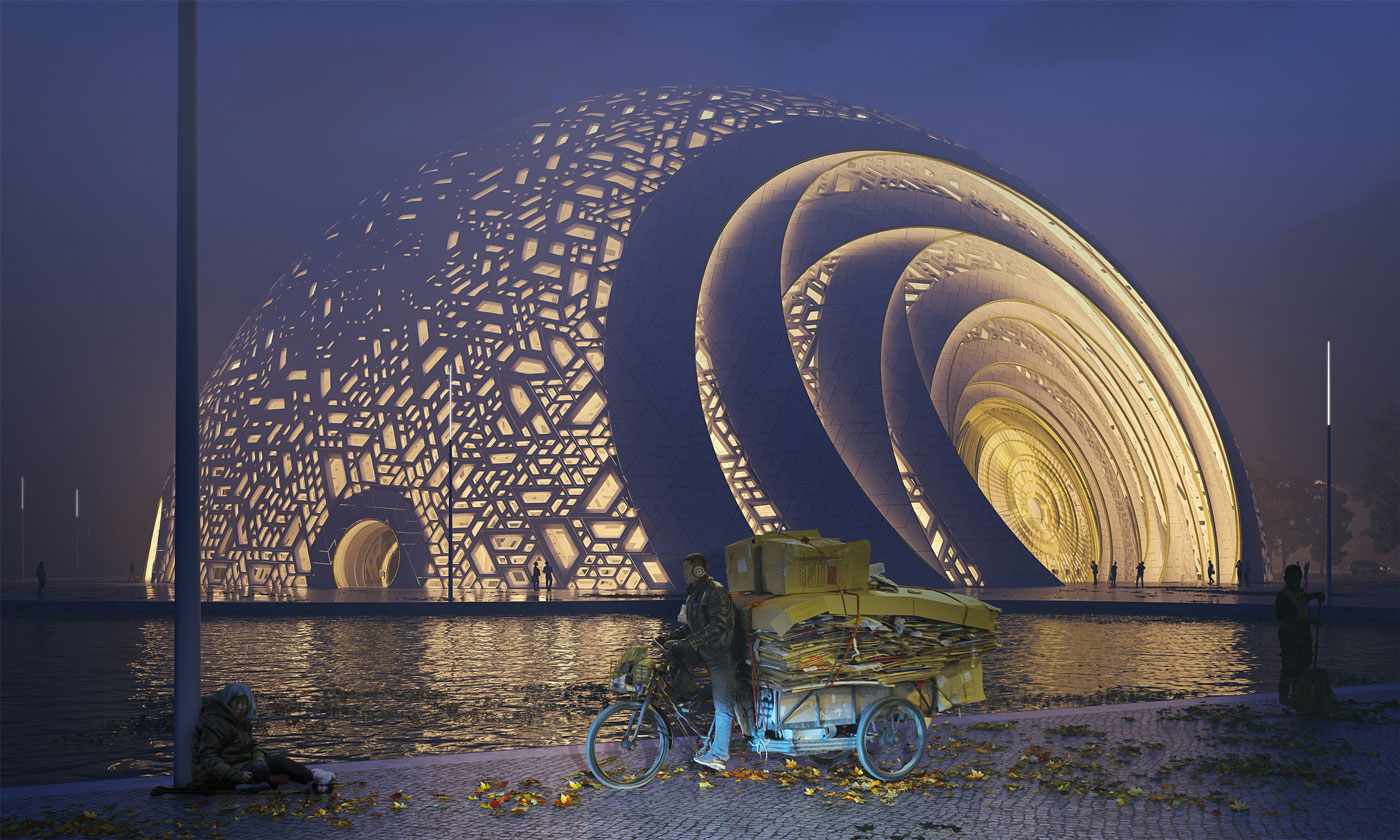
Project Credits
Architect: SCA | Steven Chilton Architects
Client: Dalian Wanda Group
Architecture and Design Management: Wanda Cultural Tourism Planning & Research Institute Co. Ltd
Concept Engineer: Buro Happold Engineering
Show Design: Dragone

About SCA | Steven Chilton Architects:
Established in 2015, SCA | Steven Chilton Architects is a London based group of highly skilled practitioners connecting cultural insight and the creative use of technology to achieve an unexpected architecture that seeks to embrace, captivate and surprise.
Contact Details: info@sca.design
Website: www.sca.design
Instagram: www.instagram.com/steven.chilton.architects/



