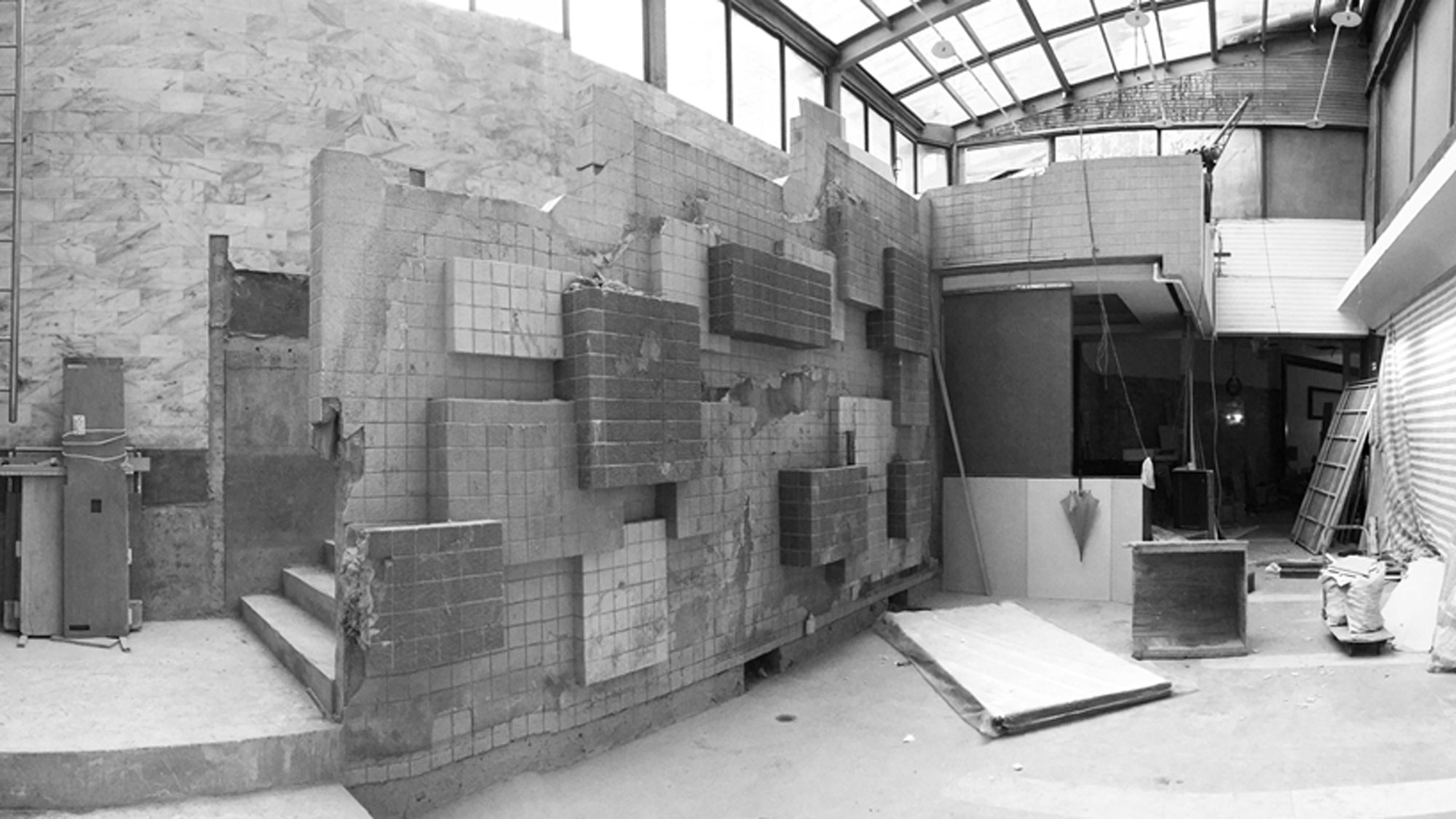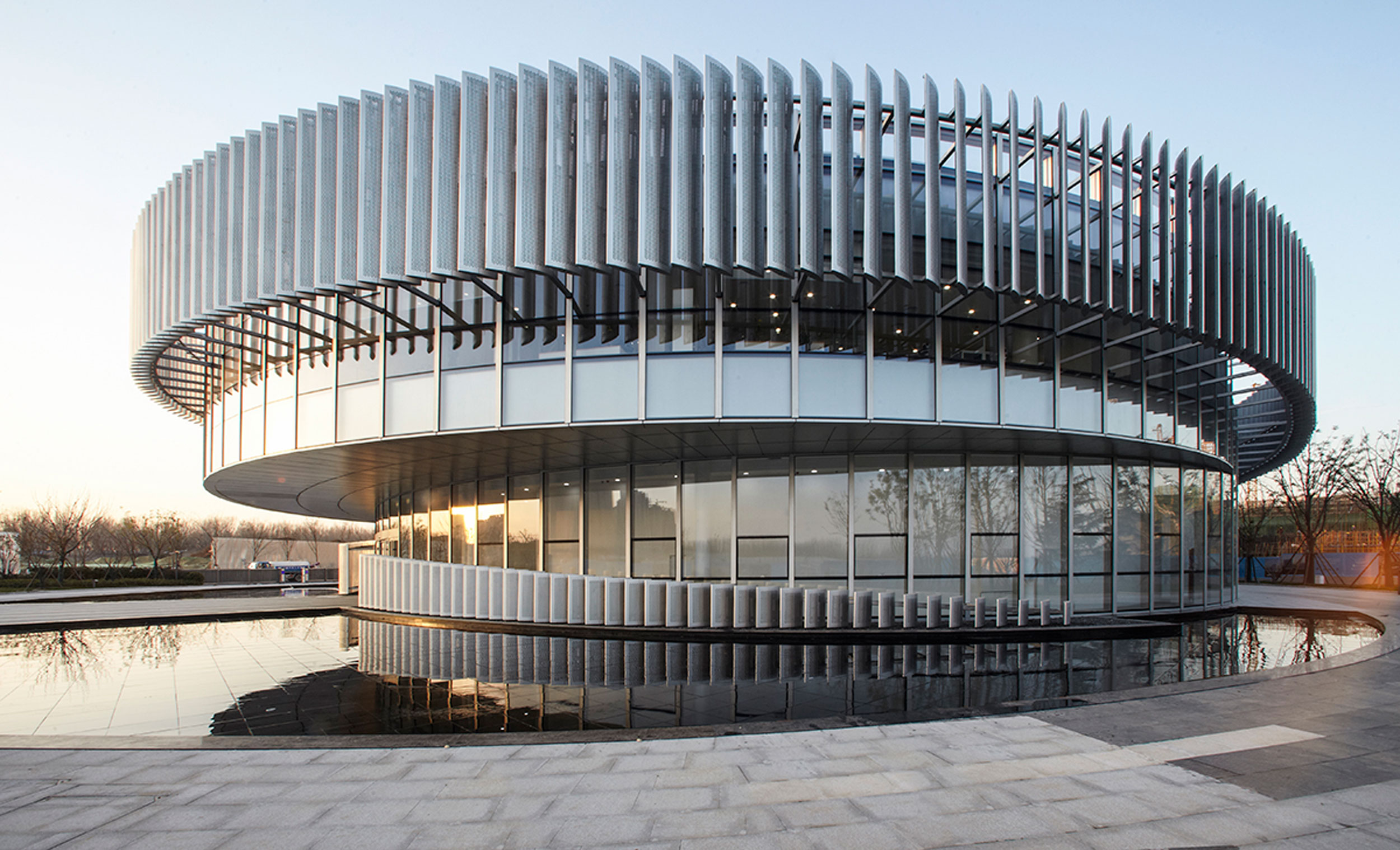
RAIN OF LIGHT | YUAN ARCHITECTS
Taipei, Taiwan
Description provided by the architect. This space is a multipurpose co-working and gathering space of FutureWard located on the basement level. It is a flexible venue which can be adjusted according to the different needs of its users – for work, rest, meetings, classes, or events.


The white panels snake and bend about to form the skin of the space, shaping its ceiling, walls, and shelves. Arching across the warm-toned walls, the panels carve out the different heights and layers of different spaces, all diffused under a soft glow to form a cohesive whole.



The only natural light in the space comes in from the sunroof and flows along the white panels that extend down from the ceiling to form the walls, simultaneously defining the structure of the space. Those white panels are spaced in such a way to not only provide a sort of insulation from the sun but also give a rhythm to its shadows as they reflect the light and enable it to dance with the shadows across the room or smoothly spread out in soft sections of light.


Depending on the time of day, the light changes in intensity, giving the space a certain ‘Rain of Light’, as the light sprinkles in like rain and floods the space with countless sparks of creativity. It makes for a work environment where people can actually breathe in sync with the weather seen through the ceiling, letting its light be like an “Inspiration Point” that flows into space as a steady stream of creativity.


A palace of inspiration, imagination, and light.


Project Details
Project: Rain of Light
Location: Taipei, Taiwan
Type: Co-working space
Client: FutureWard
Size: 130m²
Status: Completed in 2017
Company: Yuan Architects
Designers: Wenyuan Peng
Collaborator: Tyler Shu, Eason Lin
Photographer: Wenyuan Peng, Max Lee
Website: www.yuanarch.com




