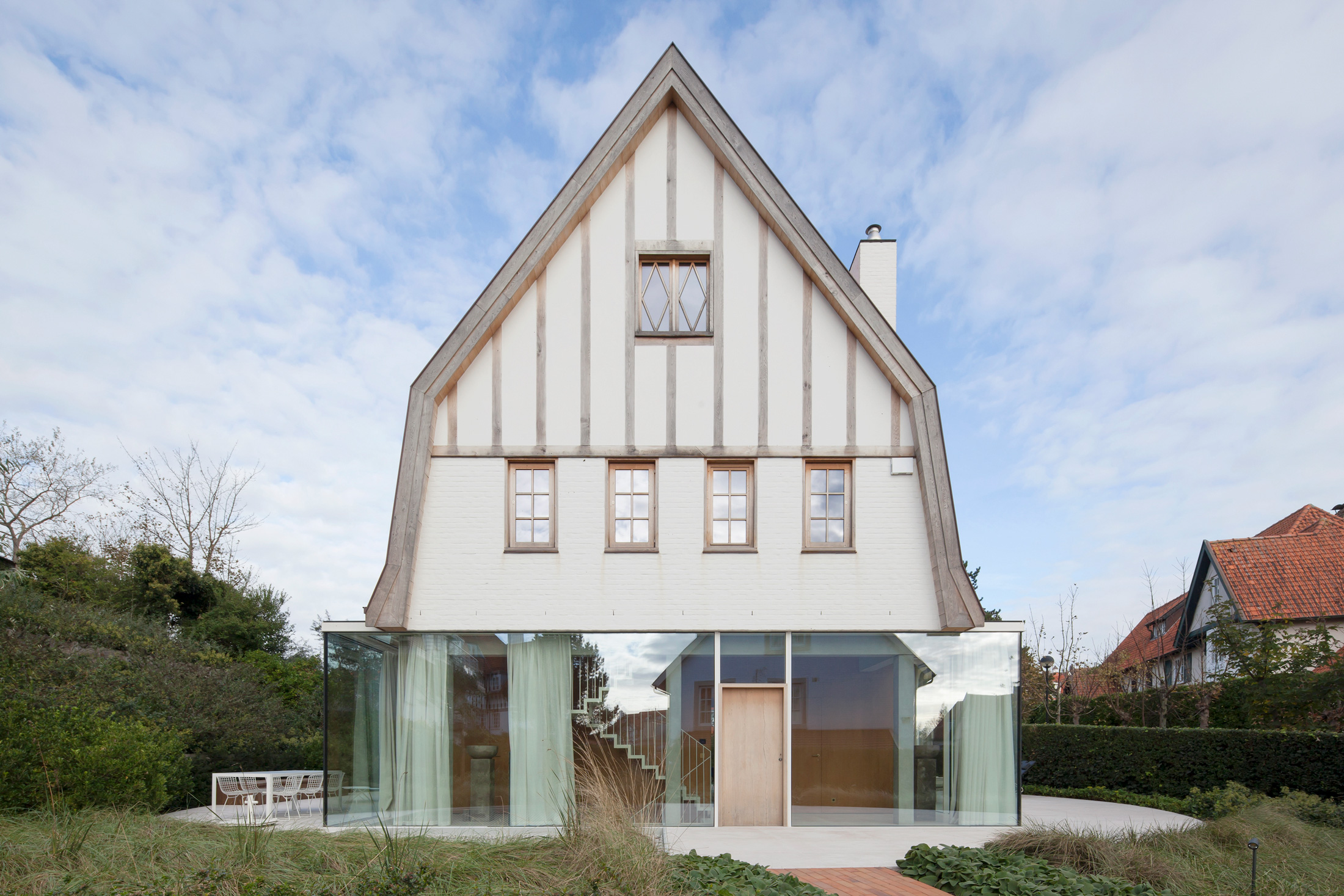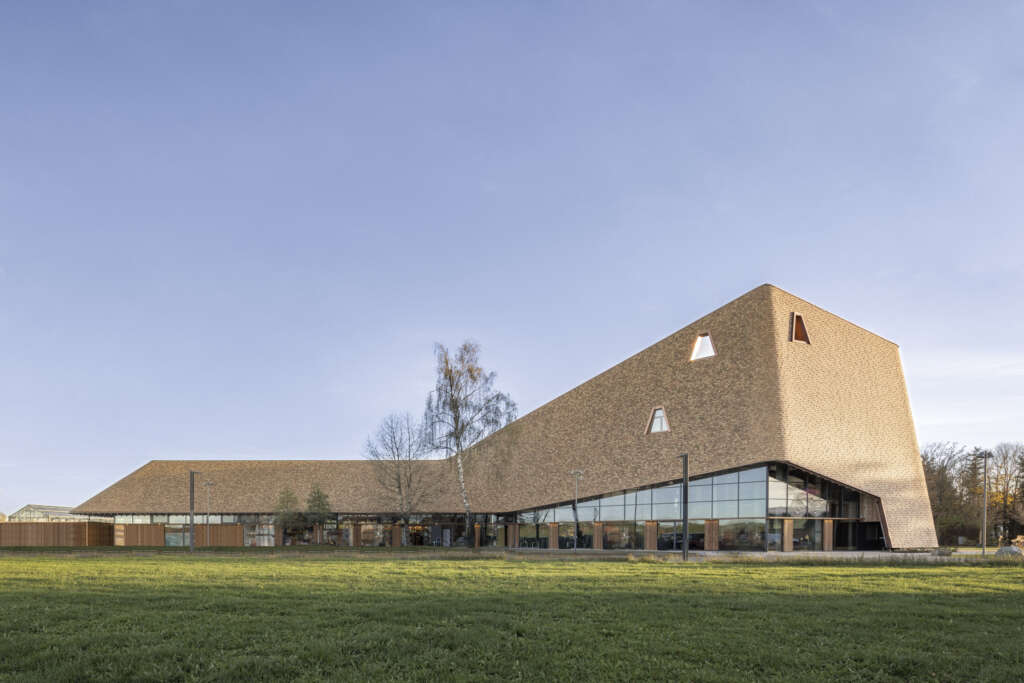
Rapunzel World
Architect: haascookzemmrich STUDIO2050
Location: Legau, Germany
Type: Visitors Center
Year: 2022
Photographs: Markus Guhl, Roland Halbe
„Observing the natural cycles of nature is a basis of organic farming. The architecture of the Rapunzel world also feels committed to the principles of an ecologically sensible circular economy. The building technology was reduced to a minimum. We use daylight and the microclimate and largely do without mechanical air conditioning. I hope that the floating and protective roof band that soars up into the Rapunzel Tower, the wings of the building stretching out into the natural environment and the careful choice of building materials that are as regional as possible will also illustrate these principles to the visitor when developing the visitor center.“ – Martin Haas Founder and Partner haascookzemmrich STUDIO2050
The following description is courtesy of the architects. After three years of construction, a visitor center has emerged as a walk-in building sculpture on the premises of Rapunzel Naturkost GmbH in Legau. The new visitor center is designed to be public and inviting and is intended to make Rapunzel’s leitmotif “We make organic out of love” tangible for visitors. A house full of discoveries that invites guests to linger and participate with varied and emotional imparting of knowledge.
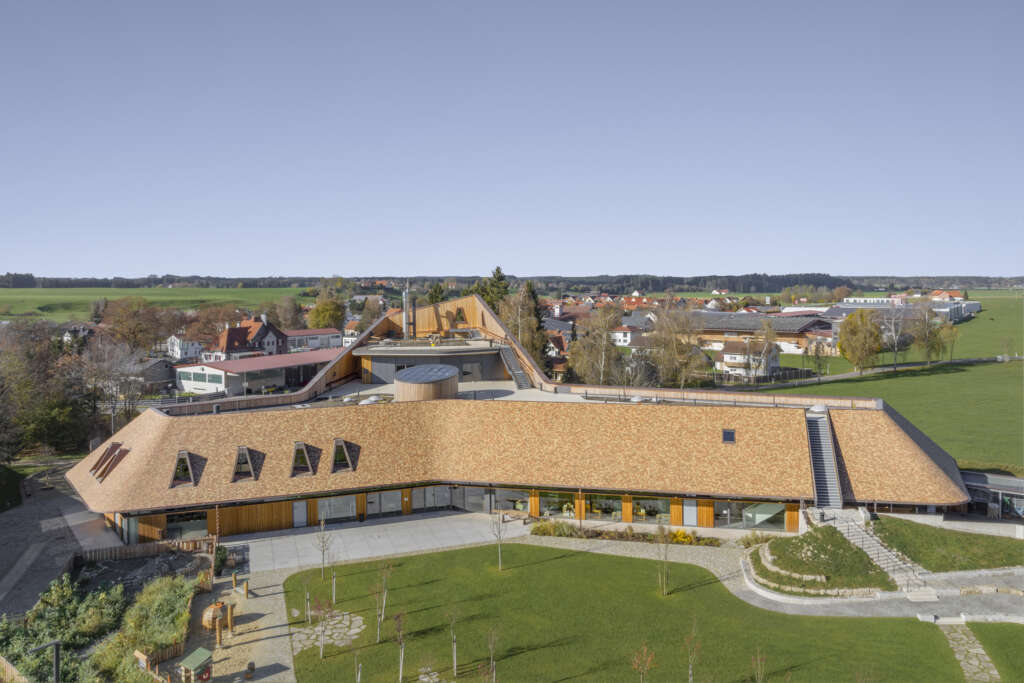
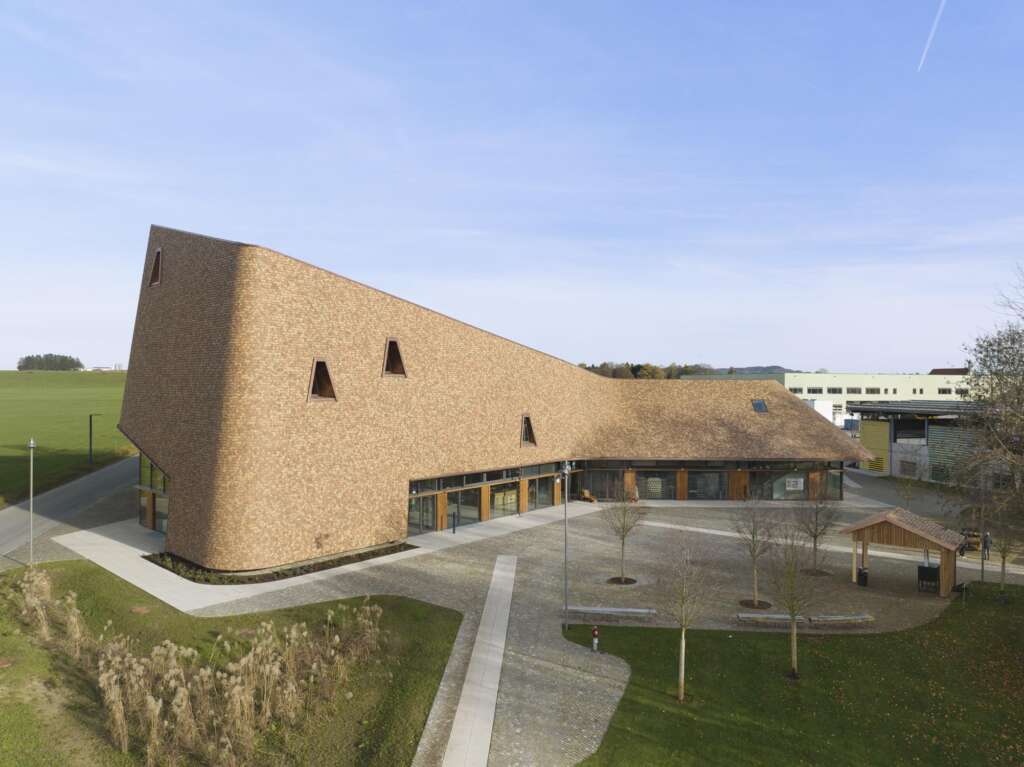
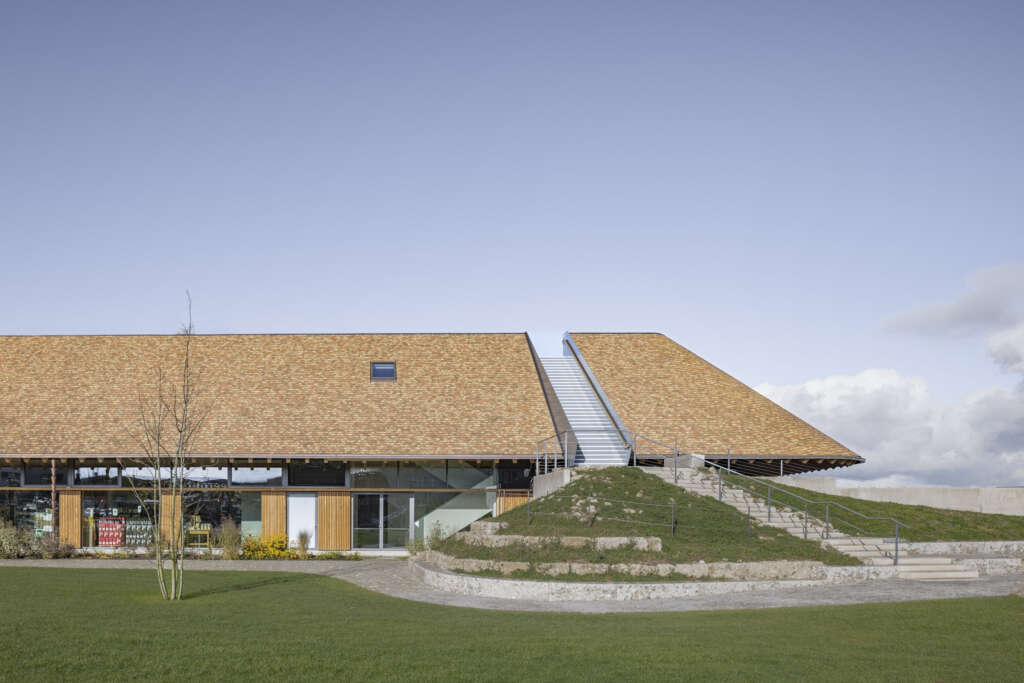
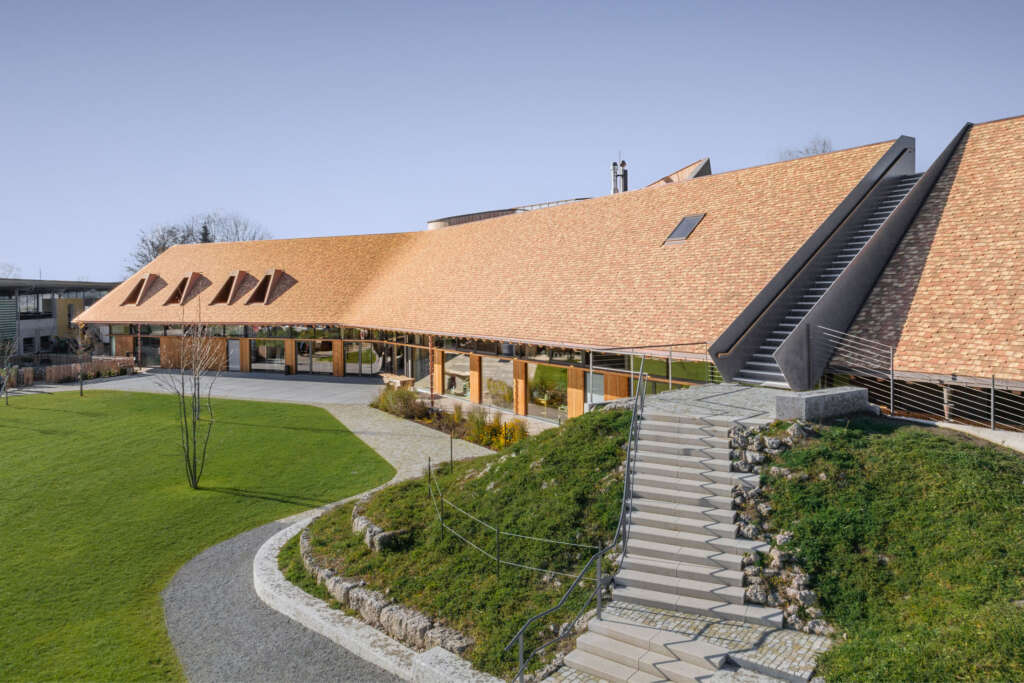
A visit to the Rapunzel world
The address-forming building sculpture welcomes every visitor from afar through the northern high point – the Rapunzel Tower. The fairytale garden surrounds the house and extends to the roof. An open and invitingly accessible sculpture where at the end the crow’s nest allows a view of the landscape.
The gesture is accompanied by the large, floating roof that spans everything and wraps itself around the visitor center like a band, but does not limit inside and outside views.
A building with many surprises
The new Rapunzel World makes the leitmotif of the company tangible with all senses. In the exhibition, visitors can learn interesting facts about cultivation, fair trade and production as well as sustainable living at interactive stations. The coffee roastery is designed in such a way that you can watch the roasting and processing, including the wonderful smell of the coffee. Rapunzel’s braid in the form of a large, spiral wooden staircase connects all floors from the wine cellar to the exhibition and the roof terrace with its wonderful all-round view. In addition to the bakery and the organic market, there are many other rooms to discover for training courses, yoga and other activities. The playfully designed fairytale garden leads to the tropical house, where you can watch the coffee plants grow.
In addition to the obvious, the big, there are also the many small details, such as the copper downpipes of interlocking pots, or the playfully offset roof tiles, each with its own color nuance, which contribute to the special character of the Rapunzel world.
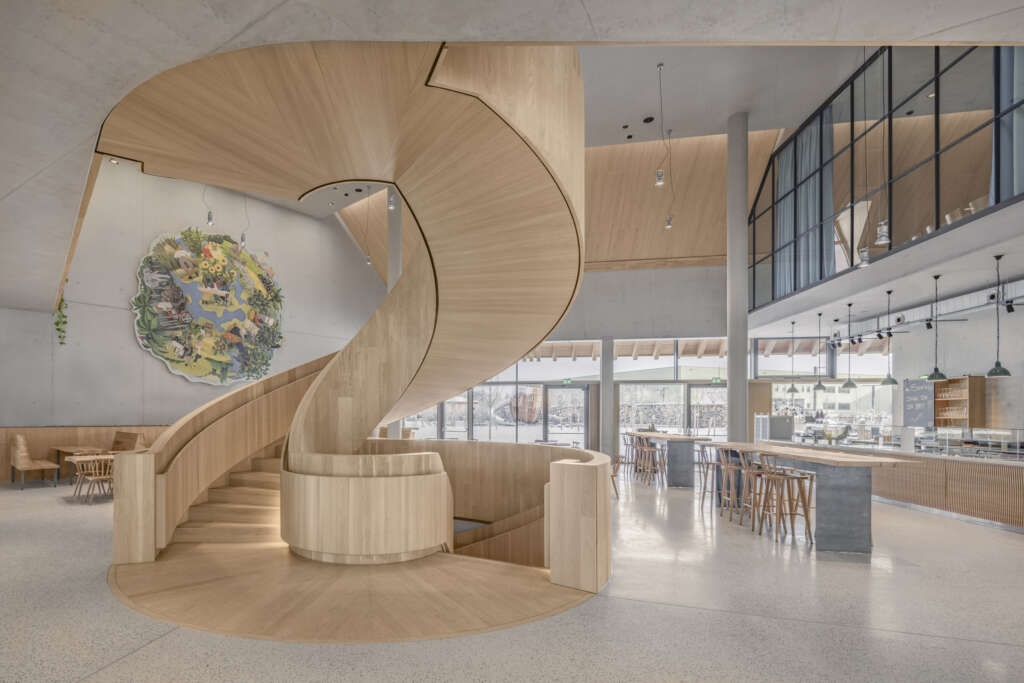
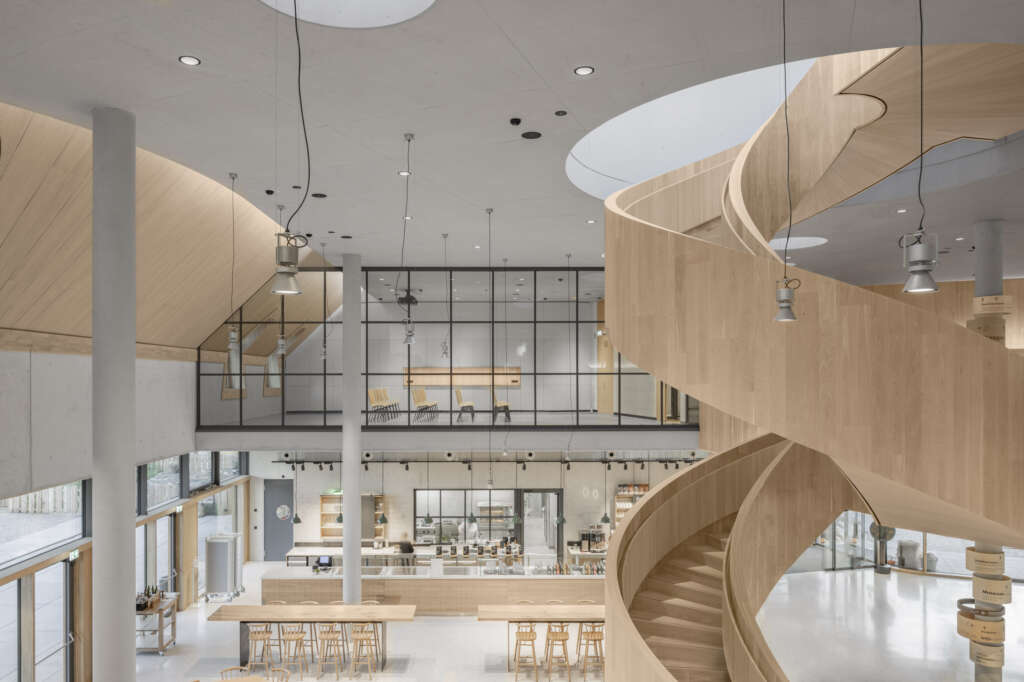
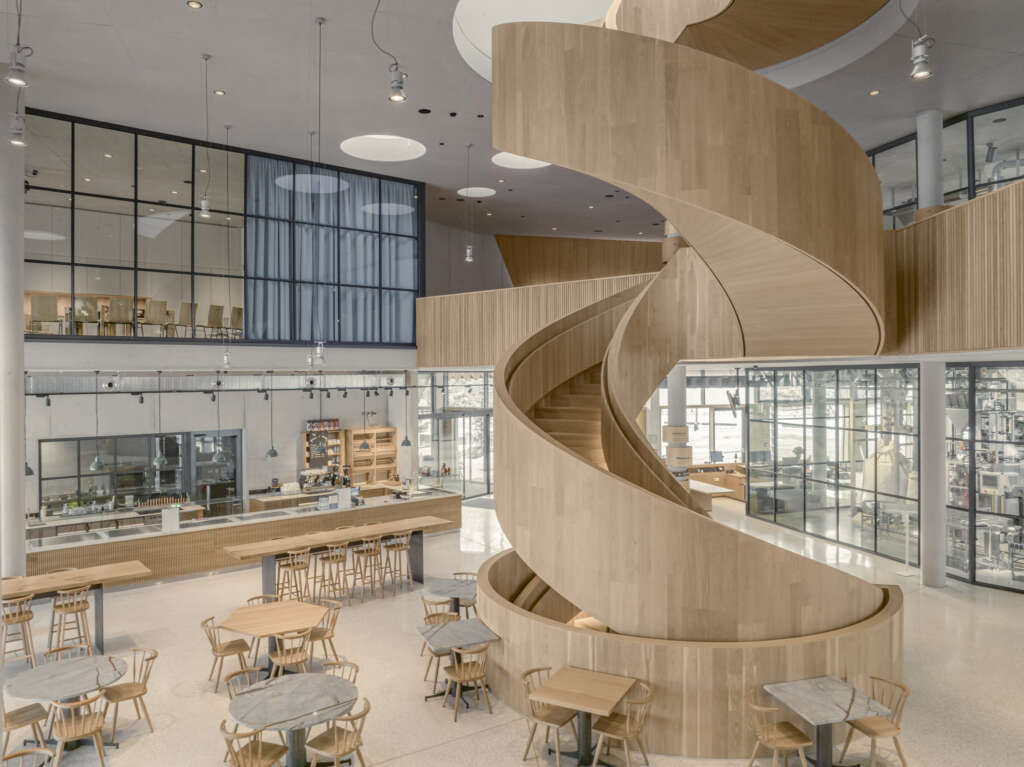
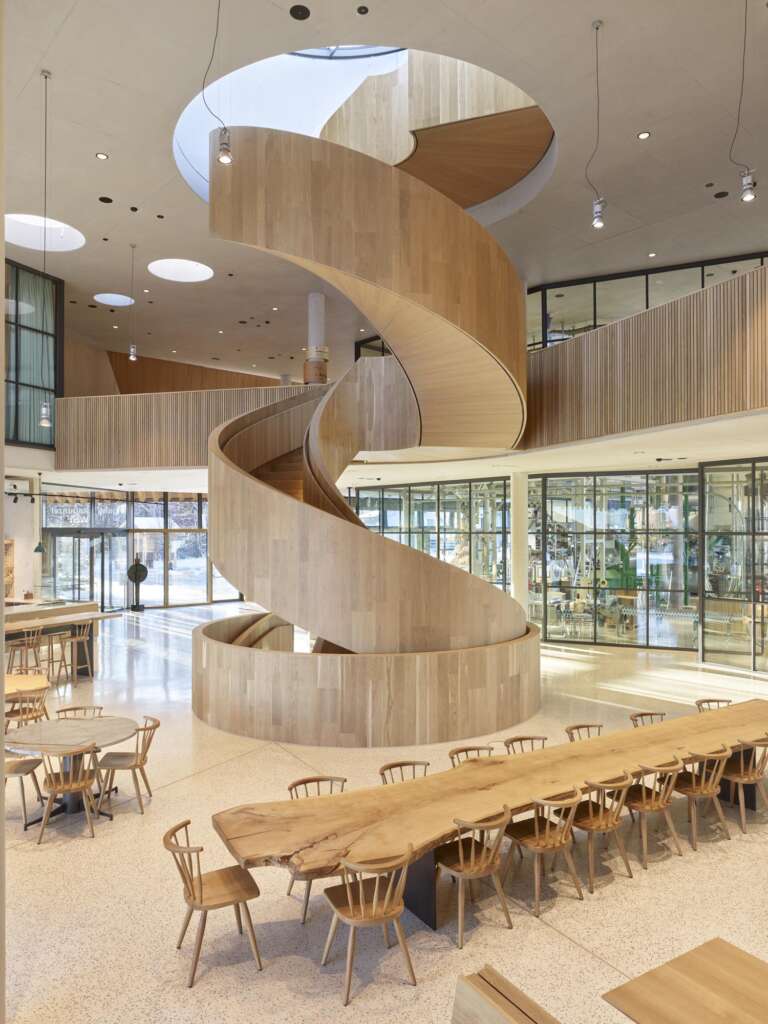
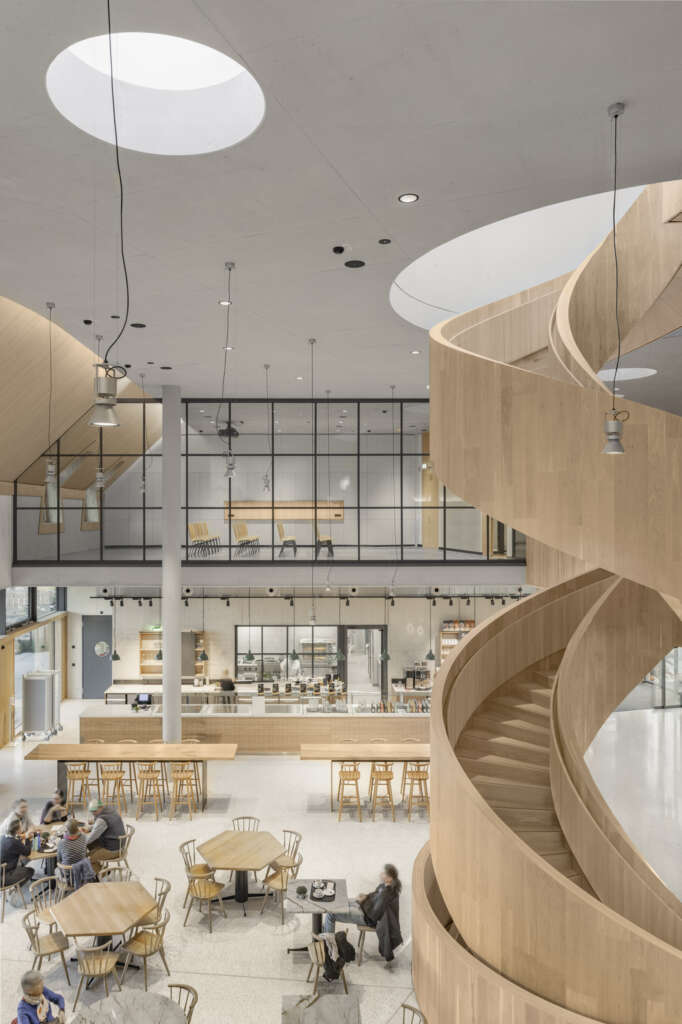
The roof band as a connecting element
The wooden roof construction covered with tiles wraps itself around the three-part building structure like a continuous, floating band. The construction only reaches down to the ground in the tower area but otherwise stand out all around. The all-round glass façade on the ground floor remains as free and transparent as possible to allow insights and a large number of entrances and exits. All-round placed dormer windows ensure targeted views and natural lighting of the upper floors.
The organically curved form is created by three wings of the building stretching into the natural space, each of which contains different areas of use. The public area with the wooden spiral staircase sculpture is in the center of the Rapunzel World.
A welcoming house
The complexity of the experience spaces is a special feature of the visitor center. Irrespective of which of the two equal entrances the visitor enters the building from, he is received and distributed via the center. The glazed interior partitions allow generous insights into the coffee roastery and the bakery. The inviting spiral staircase sculpture connects the ground floor with the gallery above. In the gallery, you can look through the display facade to the roastery and come either to the front zone of the exhibition area or to the office area in the south of the building.
The cooking workshop and a seminar and yoga room, which can also be used as a conference room, are located on the second floor. Wine seminars, wine tastings and other small events can take place in the wine cellar, which is located in the basement and can be reached via the spiral staircase or the three staircases cores in the building wings.
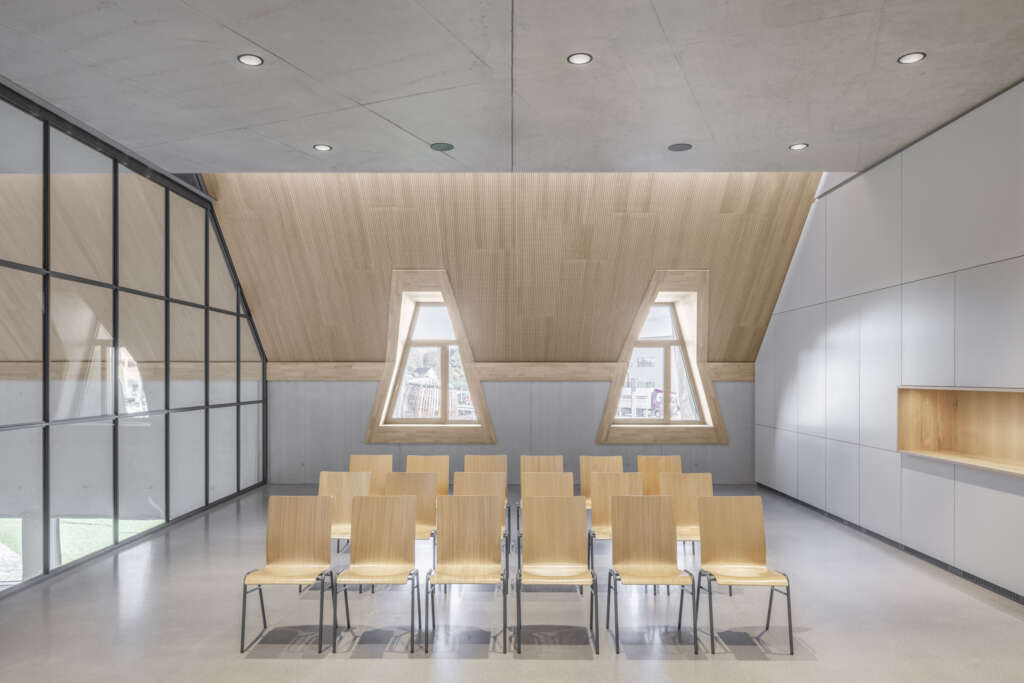
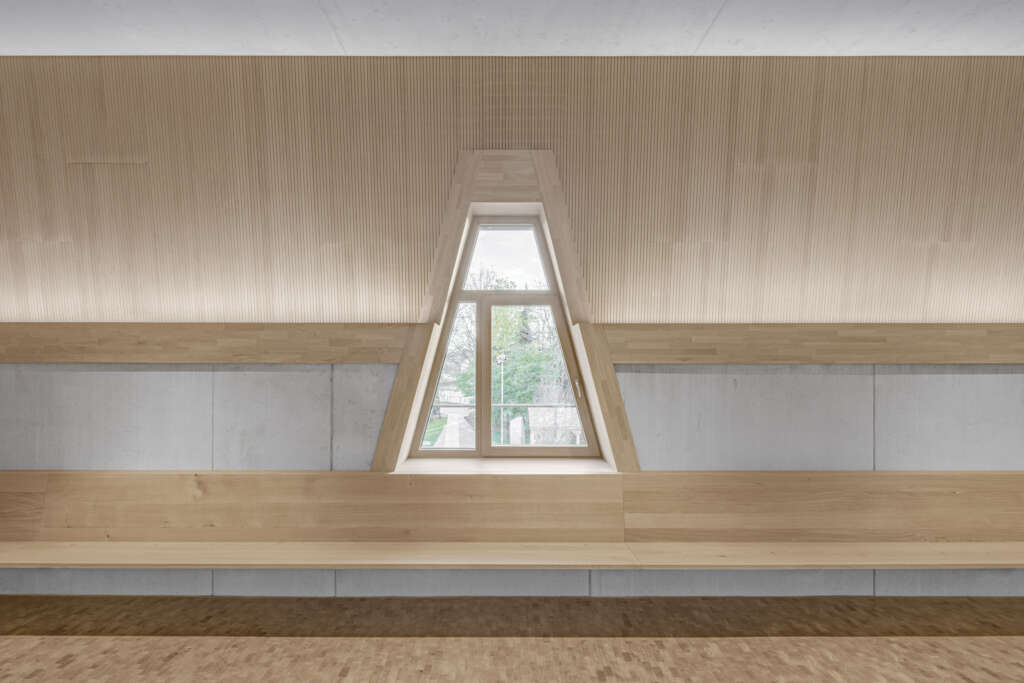
The exhibition as an experience
The interactive exhibition on the 1st floor of the Rapunzel World is the key to discover the organic experience holistically and also to sharpen and appreciate the view of the rest of the offer. “From the plate back to the field” the exhibition designed by Atelier Markgraph involves the visitors on approx. 600 square meters with a wide range of digital and analogue exhibits and stations.
In scenographic thematic units such as the kitchen, laboratory or cultivation fields, in addition to the view of Rapunzel’s commitment, there is also the proverbial view of the bigger picture.
Ecology of the building and production
Observing the natural cycles of nature is a basis of organic farming. In the visitor center exhibition, visitors learn everything about the aspects of healthy nutrition, about its cultivation and processing.
We have also committed ourselves to this principle of an ecological circular economy in the architecture of the Rapunzel World. Natural and renewable building materials such as wood and clay were used and the building services were reduced to a necessary minimum.
No styrofoam was used for the insulation and the subfloor, but recycled foam glass gravel. All materials, colors and coatings are mineral and ecologically carefully selected. Daylight is used in the visitor center and mechanical air conditioning is largely dispensed with. Here we used what nature provides us with as a microclimate on site to build a robust and therefore durable house that works with nature and not against nature.
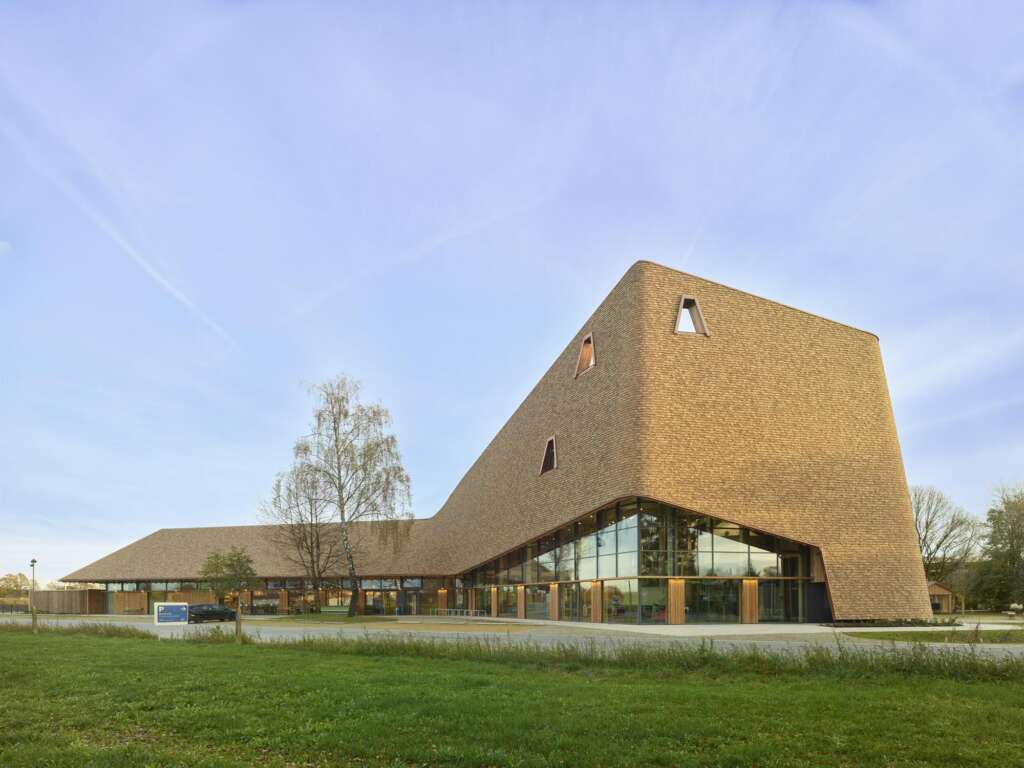
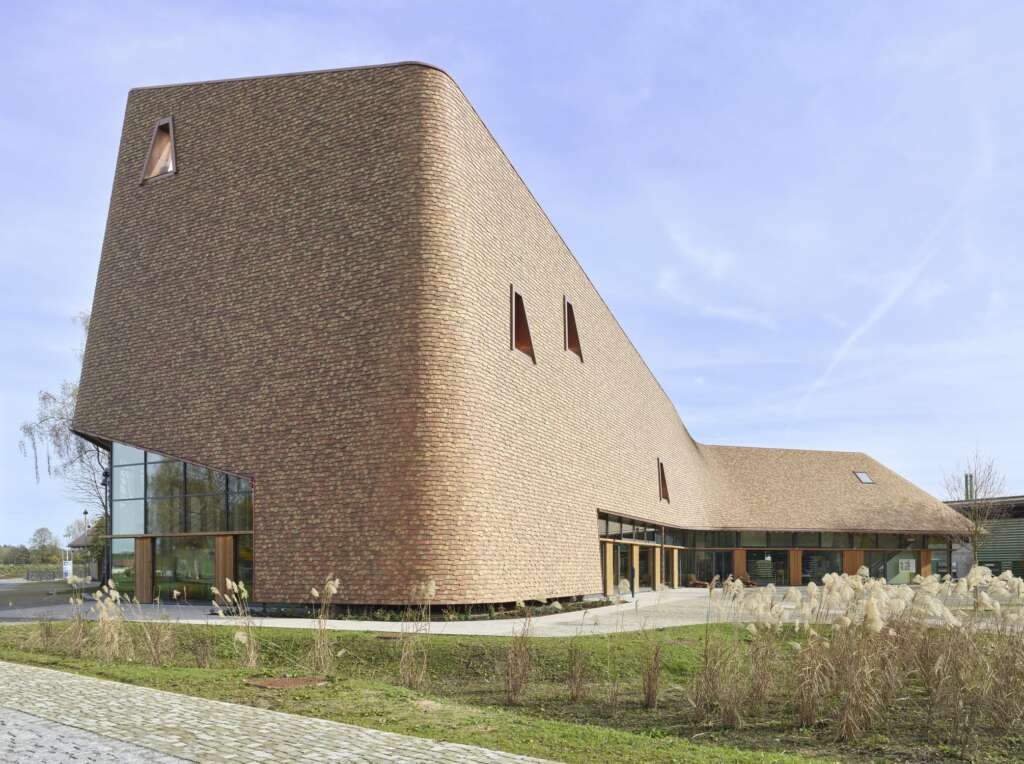
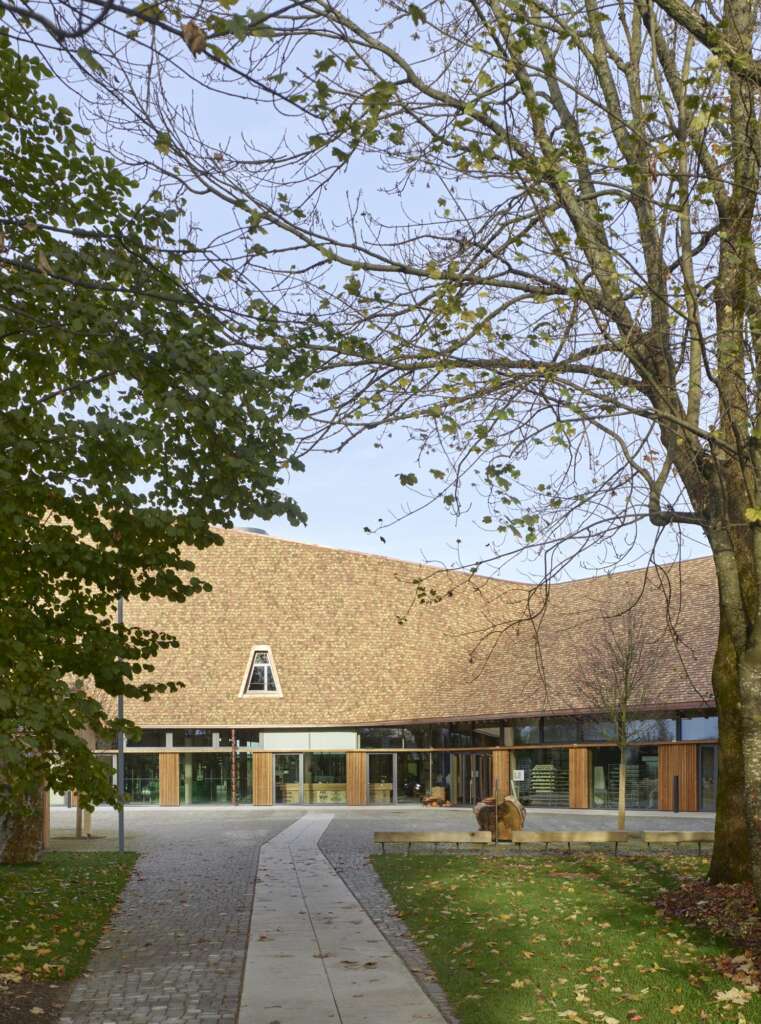
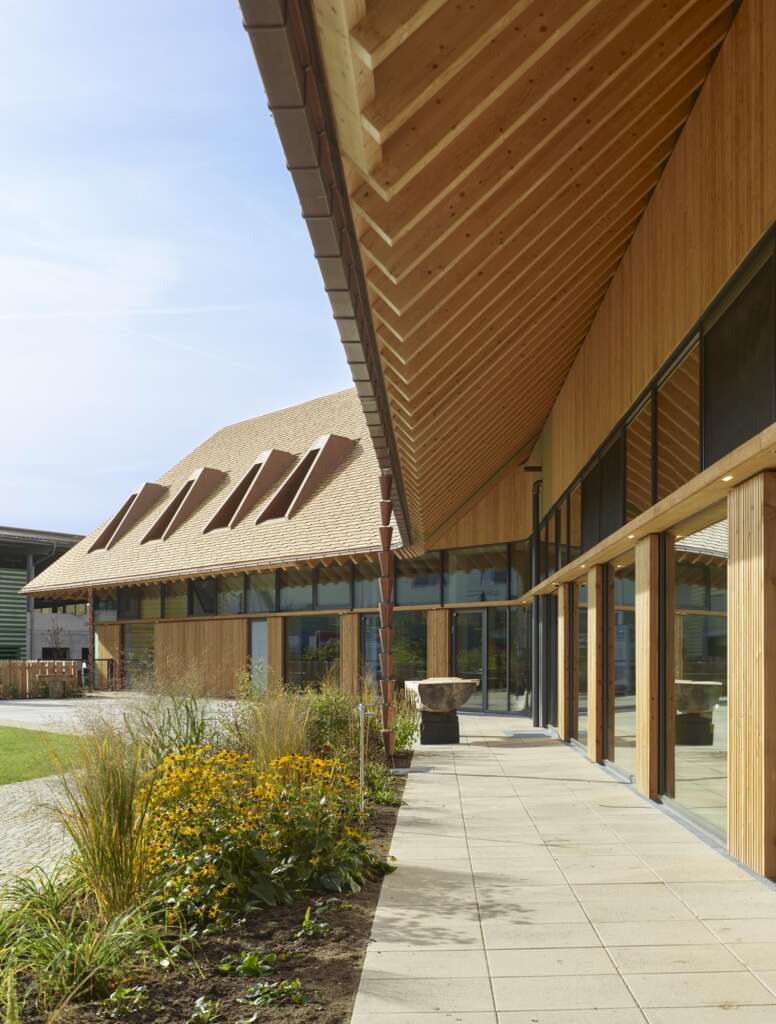
Regional building materials
All the craft businesses that were involved in the construction of the Rapunzel World are located in the immediate vicinity of Legau. From local wood to the neighboring gravel works, local materials could be used in order to keep the ecological impact of long transport routes low. Only for the Rapunzel staircase and the finely engobed bricks, we had to resort to more distant partners, as the brick kilns in Switzerland still had old kilns that allowed a special type of engobe.
The building not only strengthens the region, but also helps the environment by avoiding emissions and resource consumption in transport.
The Rapunzel braid – A unique wooden spiral staircase connects the Rapunzel World
The spiral staircase made entirely of wood is the heart and connecting piece of the Rapunzel World. The approximately 12-tonne, 14.5-meter-high triple-spiral, self-supporting stringer staircase begins on the ground floor.
The primary load-bearing element of the spiral staircase is formed by the stair stringers made of curved laminated veneer lumber with a thickness of 15 cm and integrated into the balustrade. To reduce the susceptibility to vibration on the platforms, they are rigidly connected to the concrete structure via slotted sheets and consist of oak and spruce veneer layers with different orientations according to the structural requirements. The outer veneer layer consists of oak wood. It is arranged with the grain in the vertical direction and gives the staircase its specific appearance. The risers and steps (Kerto or BSH) were connected to the load-bearing stringers using an ingenious arrangement of fasteners in order to create the three-dimensional load-bearing effect and the clamping between the storey levels.
The production took place in individual segments with up to eight stages. The veneers of the cheeks were first glued to prefabricated molds and then processed with a CNC-controlled milling machine. Then the outer and inner stringers were joined together with the risers and finally the steps were inserted.
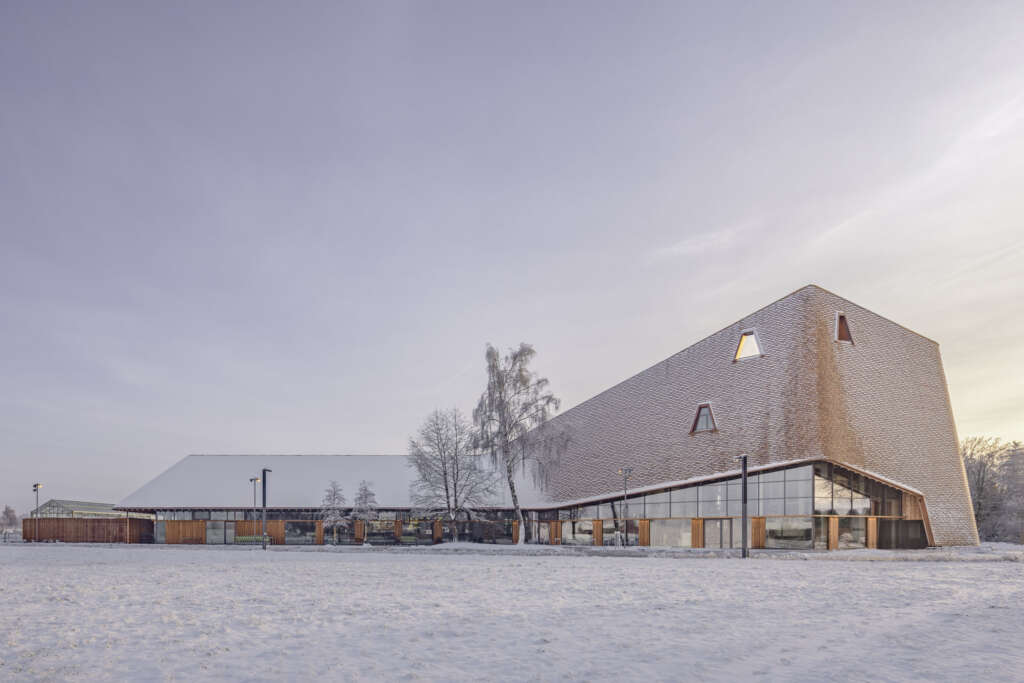
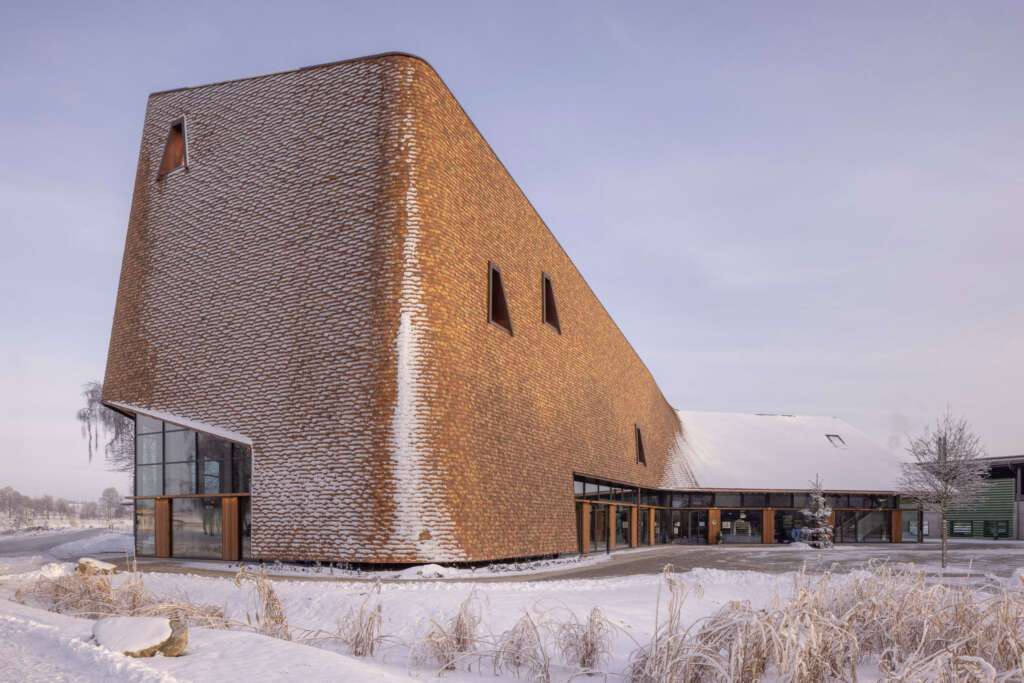
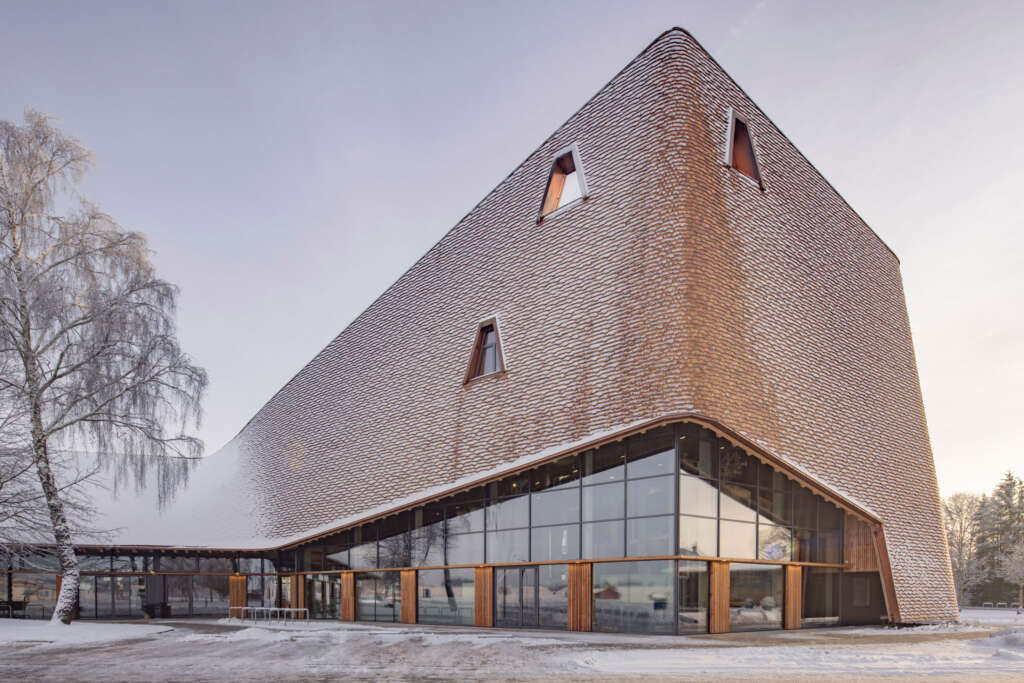
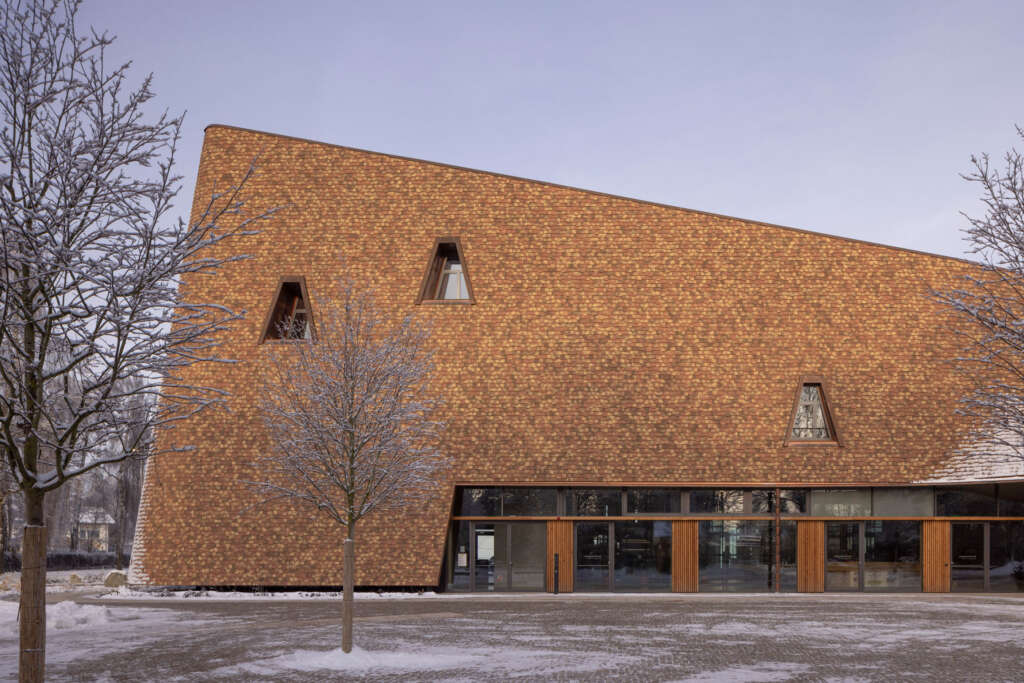
The Rapunzel Garden
Outdoor facilities that grow with life A warm welcome – that’s what Rapunzel doesn’t just want to express with the building, but also with the spacious outdoor facilities – like a wide open garden gate.
This inviting gesture runs through all design considerations for the garden. There is space here for everyday life as well as for celebrations. A lot of things have not yet been finally determined in terms of use, but thought with a lot of leeway: Whether the space under the trees is used for a picnic, a banquet or a play with seating.
Inspired by the surrounding Allgäu landscape, there are hills, flower meadows, an orchard, a cottage garden and a ravine in the garden. Centrally located is the “Genießerwiese”, the heart of the garden, so to speak. All areas connect to it. It is lined with service pear and ornamental plum, with seating for picnics. The nut and vegetable playground, the depths survived by hazelnut bushes want to be discovered. We continue to the greenhouse, which unmistakably shapes the garden and makes one of the central themes in the visitor center – coffee – tangible: because real coffee plants grow here!
Whether socializing on the long benches under the white blossoms of the pear or experiencing peace, shade, fragrant wood in the sunken path – favorite places, depending on the season and time of day, depending on the mood. The open space should enchant the guests, into which they dive and from which they return home strengthened and inspired.
Materials and vegetation seek a connection to the environment and, in accordance with Rapunzel’s requirements, demonstrate a sense of responsibility for delivery routes and value. Regional is the first choice and sometimes simple is better.
A sustainable Rapunzel World
The position and arrangement of the rooms and the window openings were determined according to microclimatic aspects. The wide roof overhang ensures natural shading of the daylight-optimized rooms. The ventilation is natural. Only the areas of the roasting plant still have to be mechanically ventilated, since the heat loads here exceed normal levels. The building was connected to the already good local heating network and the solar power generation from Rapunzel. A life cycle assessment was drawn up and the energy involved, recyclability and transport were decisive factors in the choice of materials. Whenever possible, preference was given to renewable or recyclable building materials.
Project Details
- Rapunzel Visitor Center: GFA 7560 m2
- Rapunzel Visitor Center Volume: 31.400 m3
- Building height: 4m / 10,5m
- Height tower: 21 m
- Dimensions (length x width): 83m x 65m
Project Credits
- Architecture: haascookzemmrich STUDIO2050 – Stuttgart
- Project Leader: Sinan Tiryaki, Lisa Ruiu
- Planning Team: Lena Lang, Yohhei Kawasaki, Ariane Prevedel, Katharina Hoppenstedt, Elisabeth Wiest, Xun Li, Felix Wolf, Sabrina Carrico
- Open Space Planning: Ramboll Studio Dreiseitl – Überlingen
- General Contractor: Gebr. Filgis GmbH & Co. KG
- Construction manager: Alexander Saab
- Exhibition Concept/ Exhibition Design: Atelier Markgraph, Frankfurt/Main
- Structural Engineering: Ecoplan Ing. GmbH, Fleischwangen
- Building Physics: UMT Umweltingenieure GmbH, Ulm
- Energy Concept: Transsolar – Stuttgart
- Fire Protection: Consultant Tichelmann & Barillas – Darmstadt
- HVAC/Mechanical Engineering: Transplan Technik – Bauplanung GmbH, Stuttgart
- Electrical Engineering: g+h projektplan GmbH



