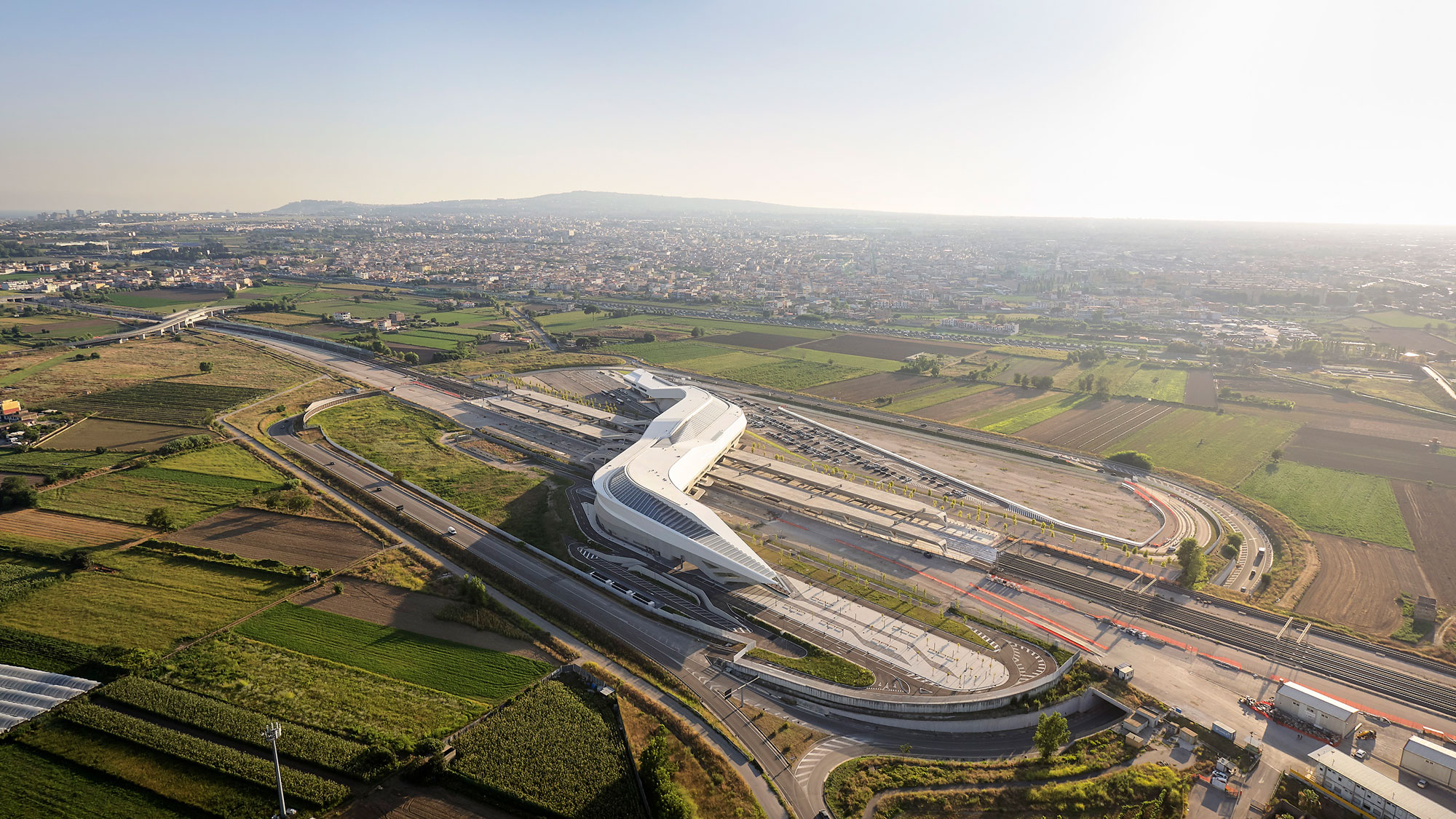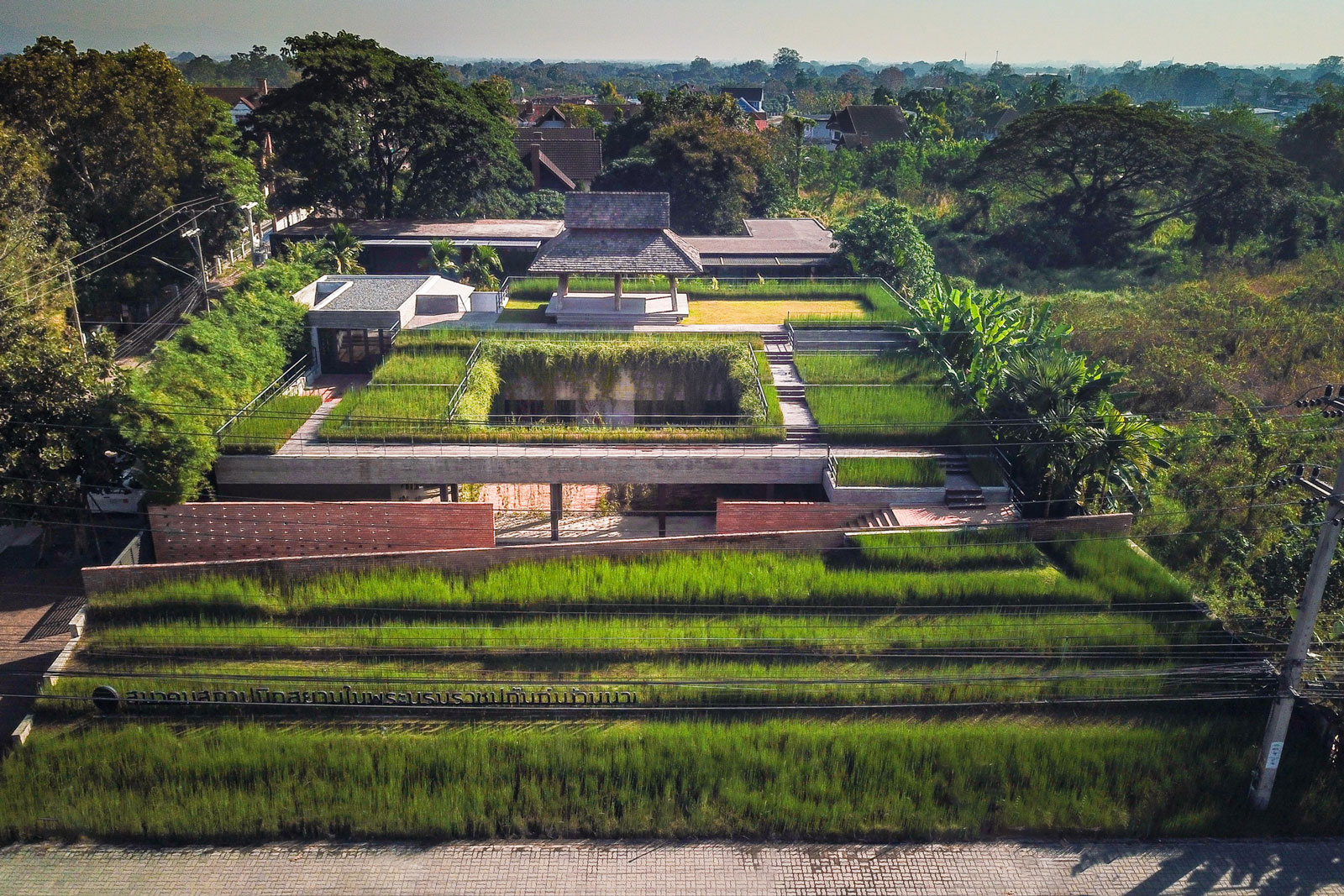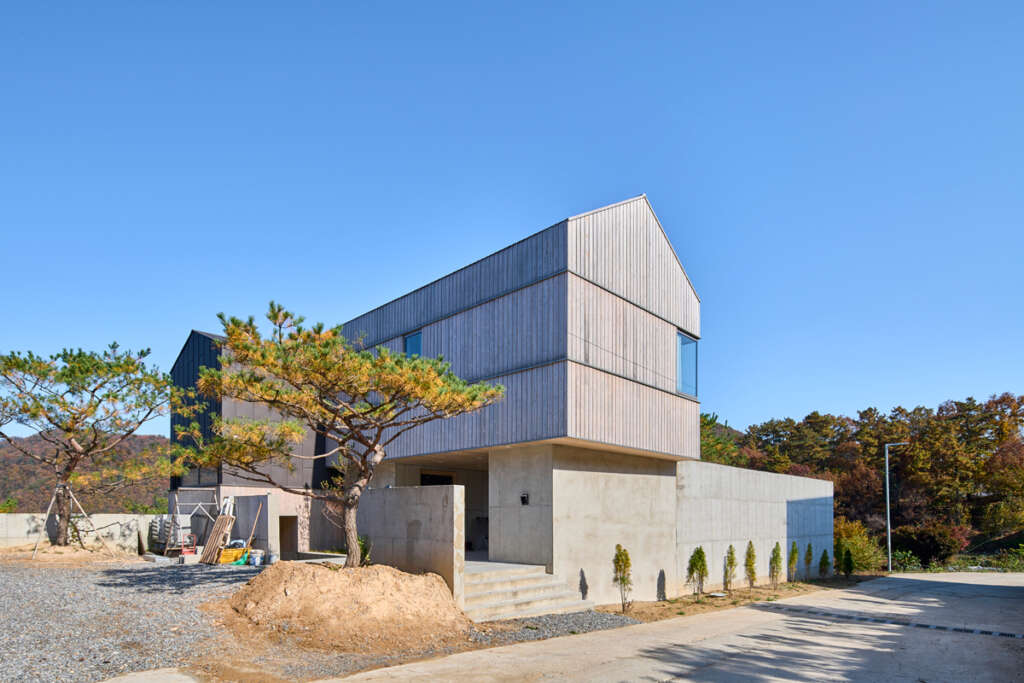
Raw House
Architect: Todot Architects
Location: Yangpyeong, Gyeongi-do, South Korea
Type: House
Year: 2024
Photographs: Jinbo Choi
The following description is courtesy of the architects. The site is located on the mountainside with a view of the ridge in the distance, and the mountain terrain in the front with the sun behind gives off a bright and colorful light that allows people to feel nature intact. The first thought design team had when looked at the site was what would be the attitude of accepting nature as it is without damaging it, the attitude of living in nature, and what the architecture reflecting them looks like. The height difference of the site was more than two stories, and it accesses the road at the higher side, but the flat ground suitable for building a house was small. The site was barely big enough for a yard, and it was a hill.
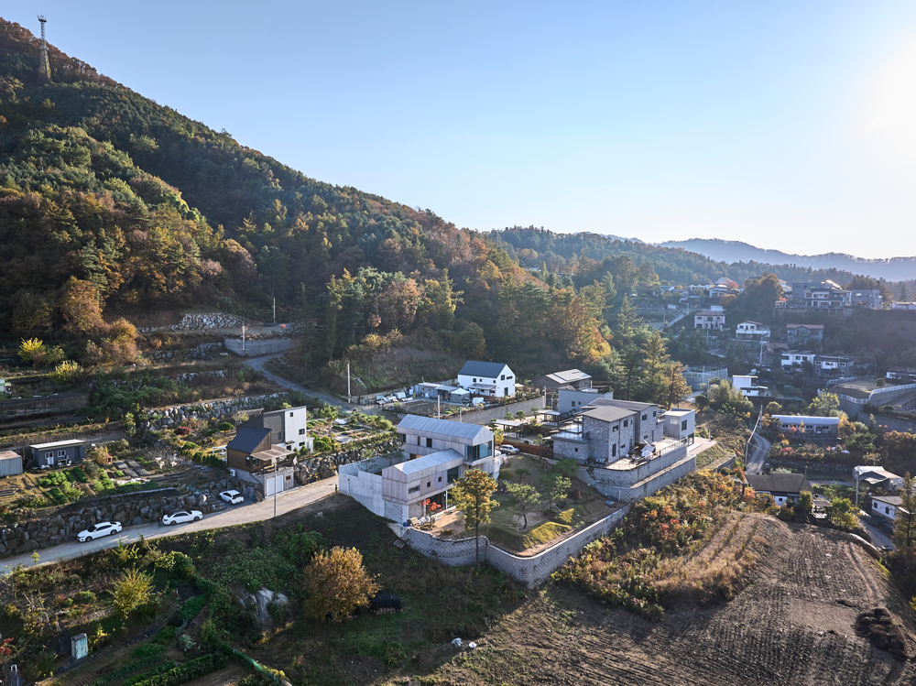
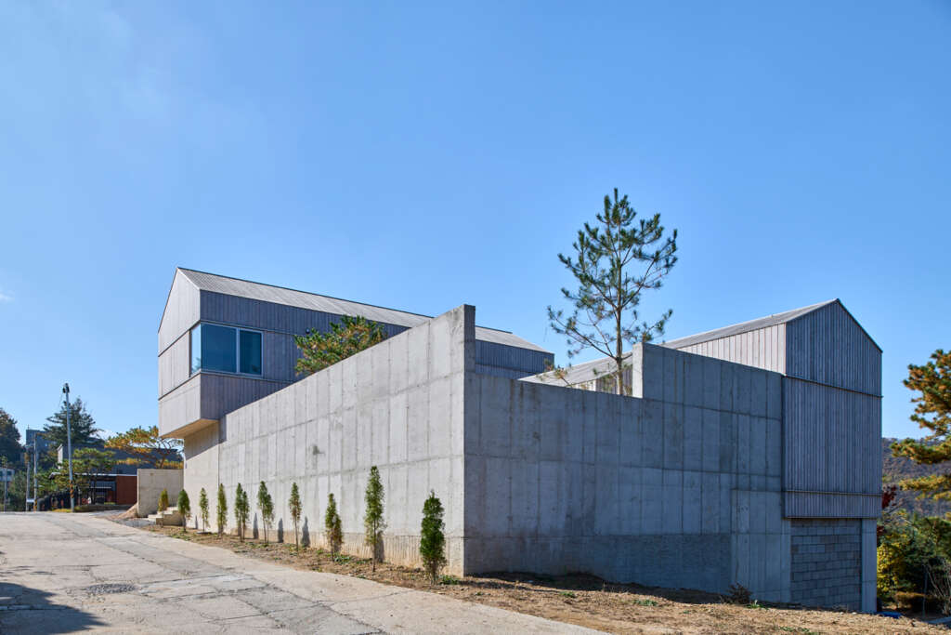
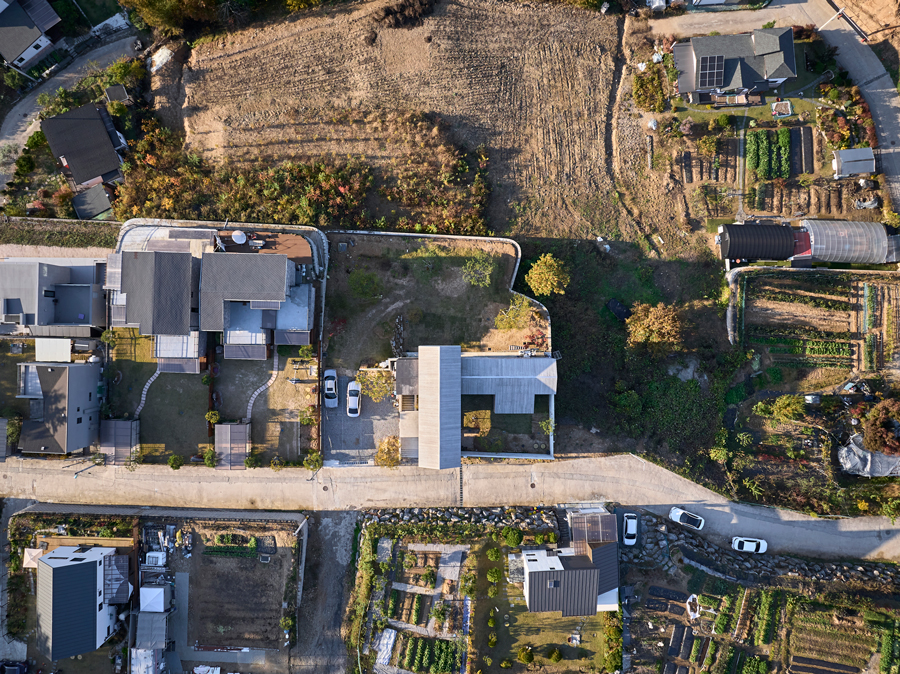
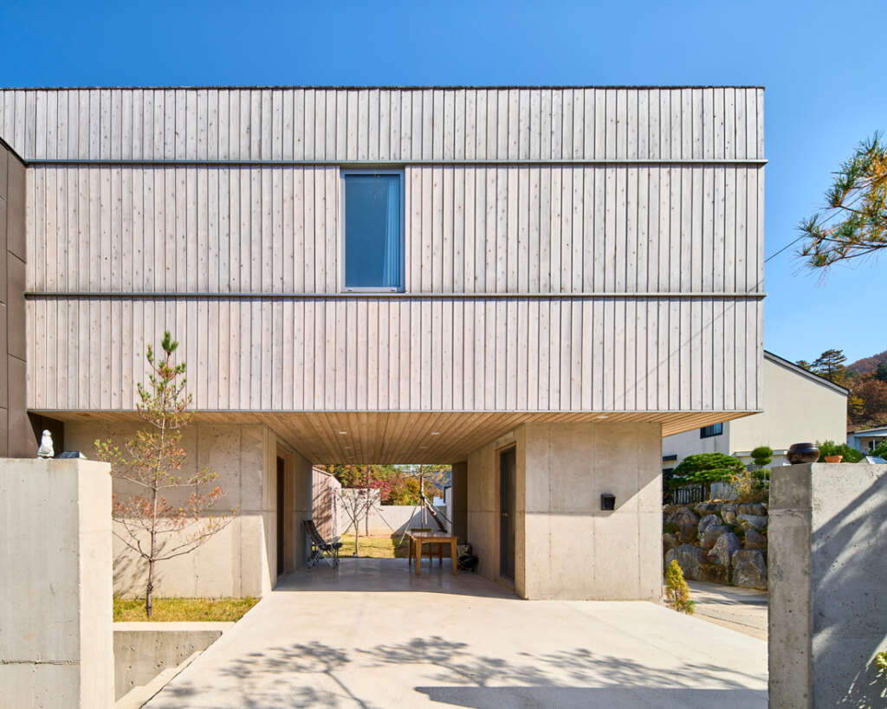
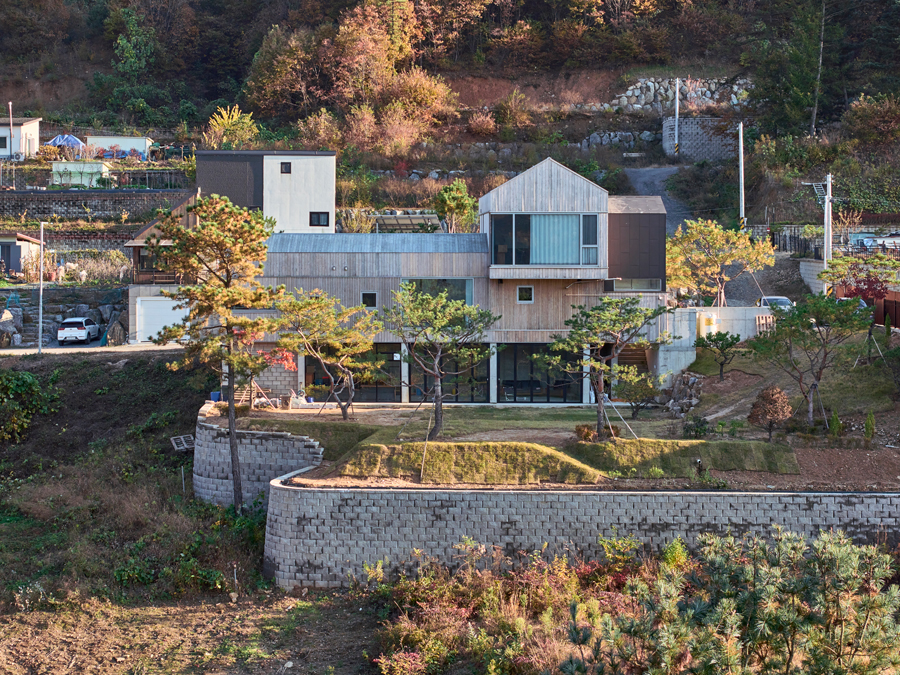
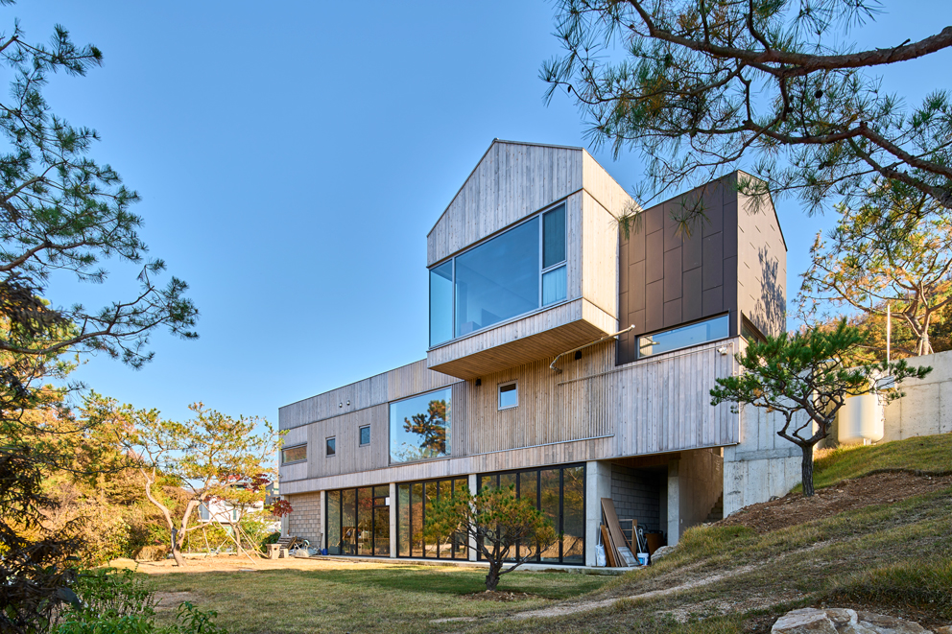
Therefore, they appropriately cut and arranged spaces and yards, such as spaces with good views, spaces with relatively poor views, frequently used spaces, and spaces for guests, required by the owner accordingly. Through vertical and horizontal zoning, the living room, which is the husband’s area, and the dining room and kitchen, which are the wife’s areas, are separated on the second and first floors, respectively. Design team intended to have a sloping yard as it was by building concrete terrain on the boundary between the high and low sides of the site. It was to accept nature as much as possible. Pilotis were used to raise the building off the ground and place it in a straight line. After the design was completed, the lower sloping yard was filed up and leveled due to preparation work on a neighboring site. Therefore, the plan to utilize the piloti space was newly considered.
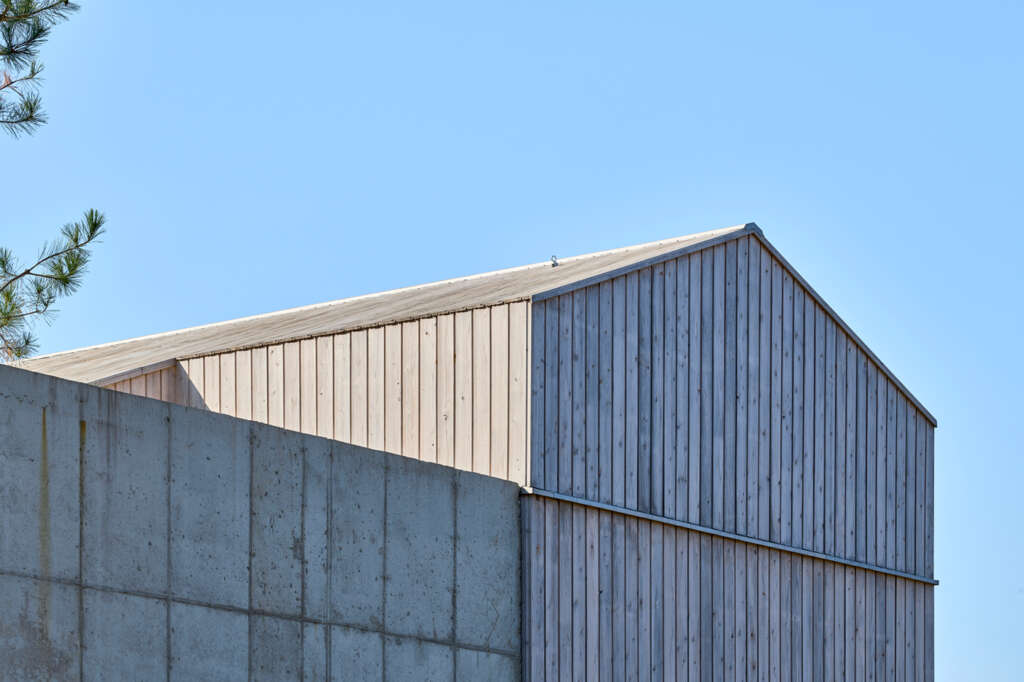
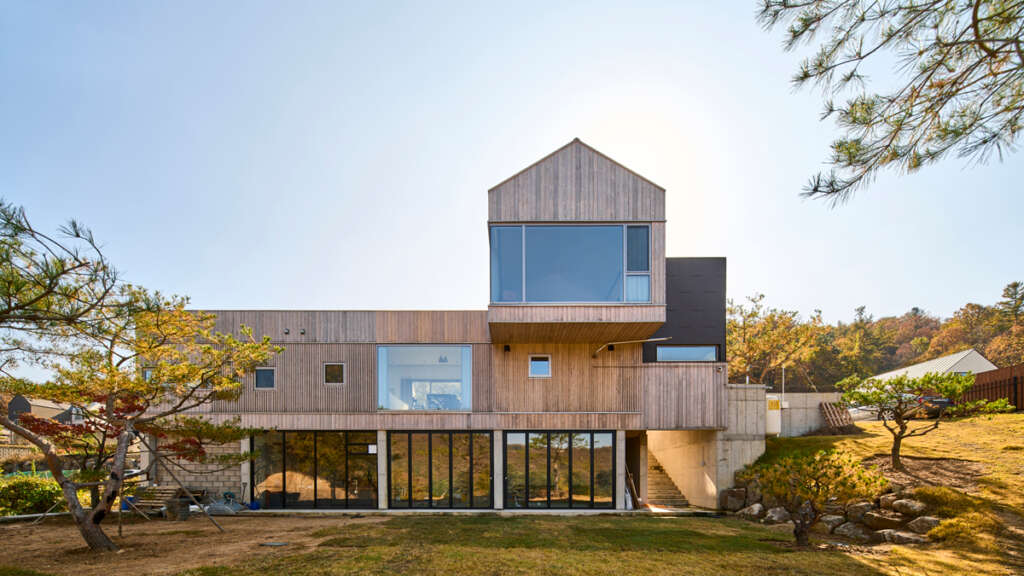
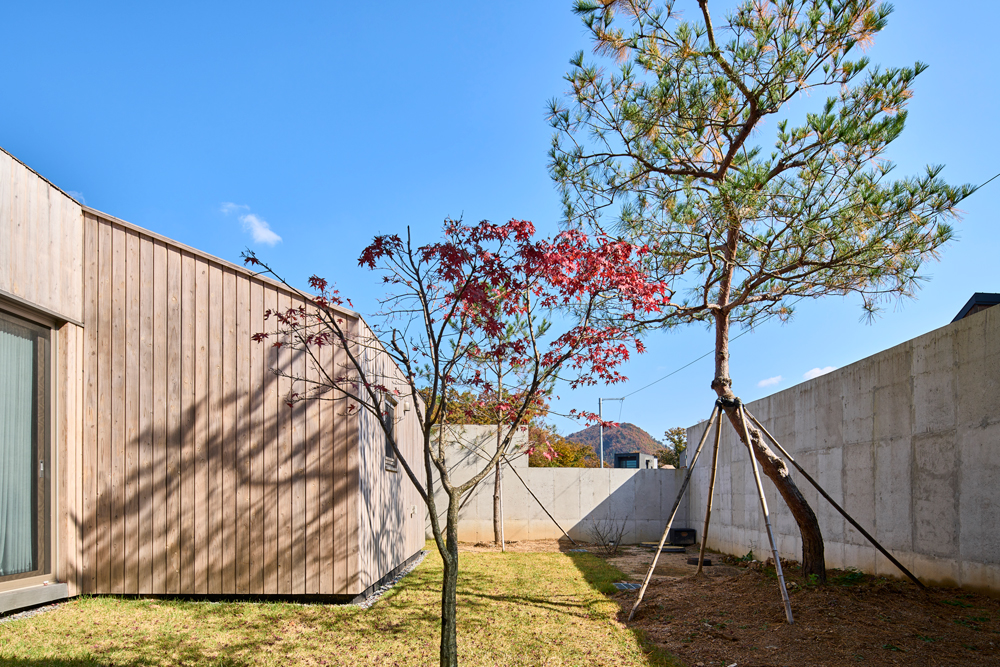
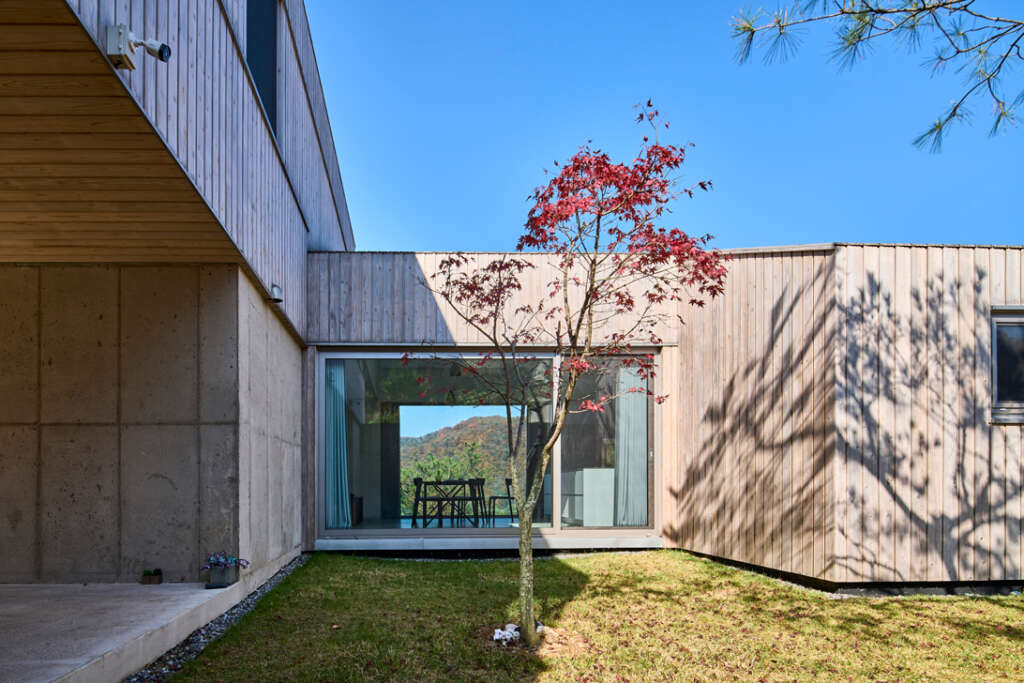
In response, the massing on the second floor was raised in a crisscross pattern to avoid conflicting views and divide the yard. The crisscrossed layout divides the yard into four yards with different characteristics, making it the crown jewel of the house. The unusual views that are different depending on the direction set the tone for the house. It is possible to appreciate different vistas from every room in the house, while the house becomes the backdrop of all yards.
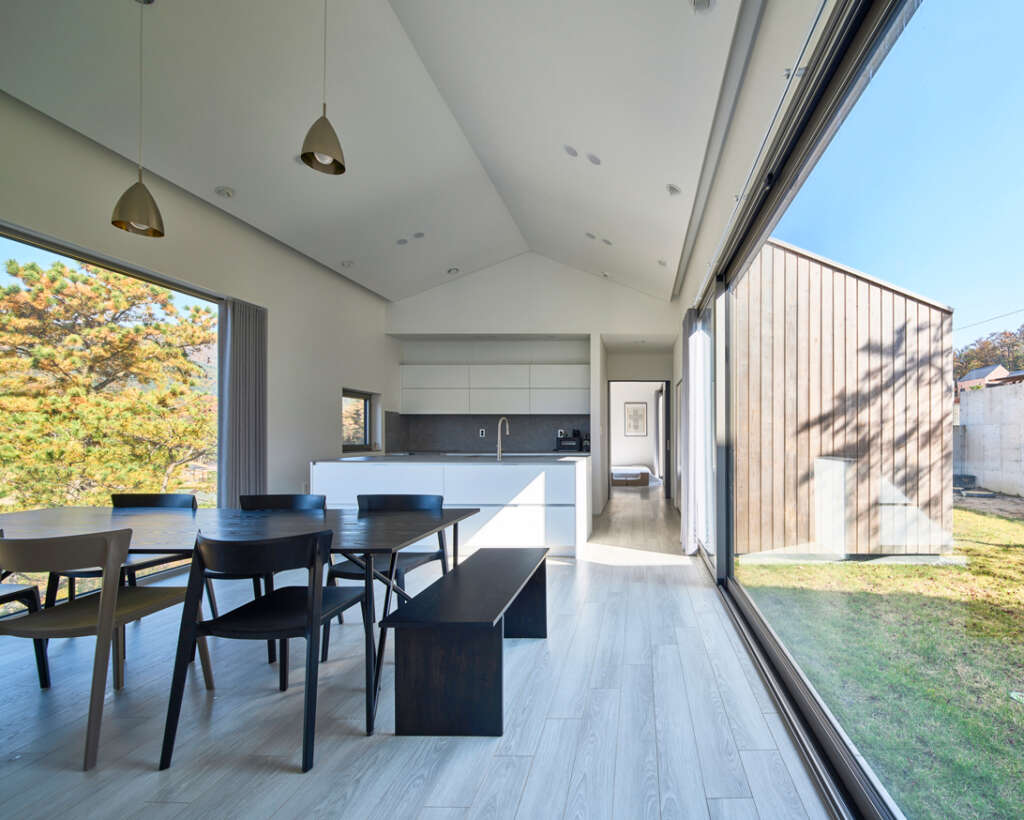
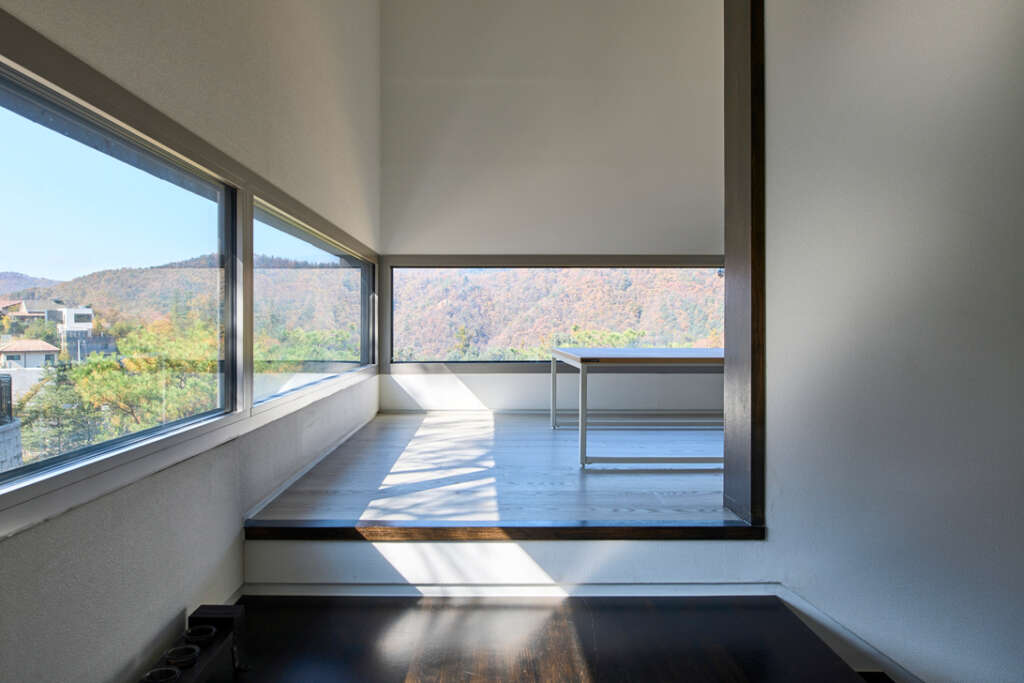
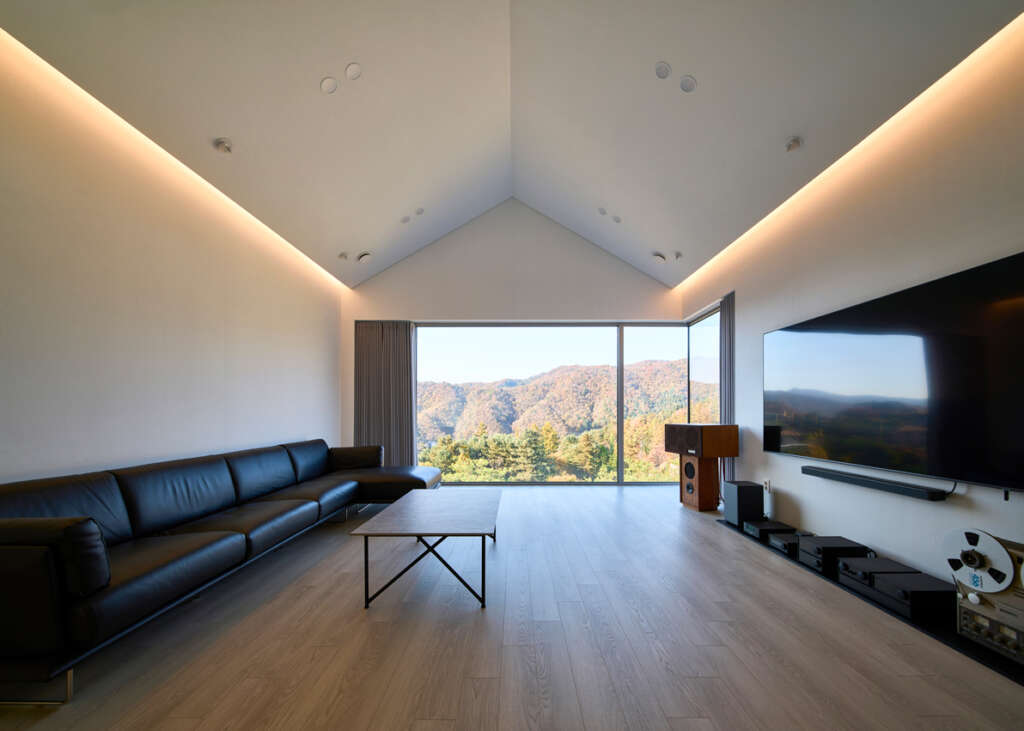
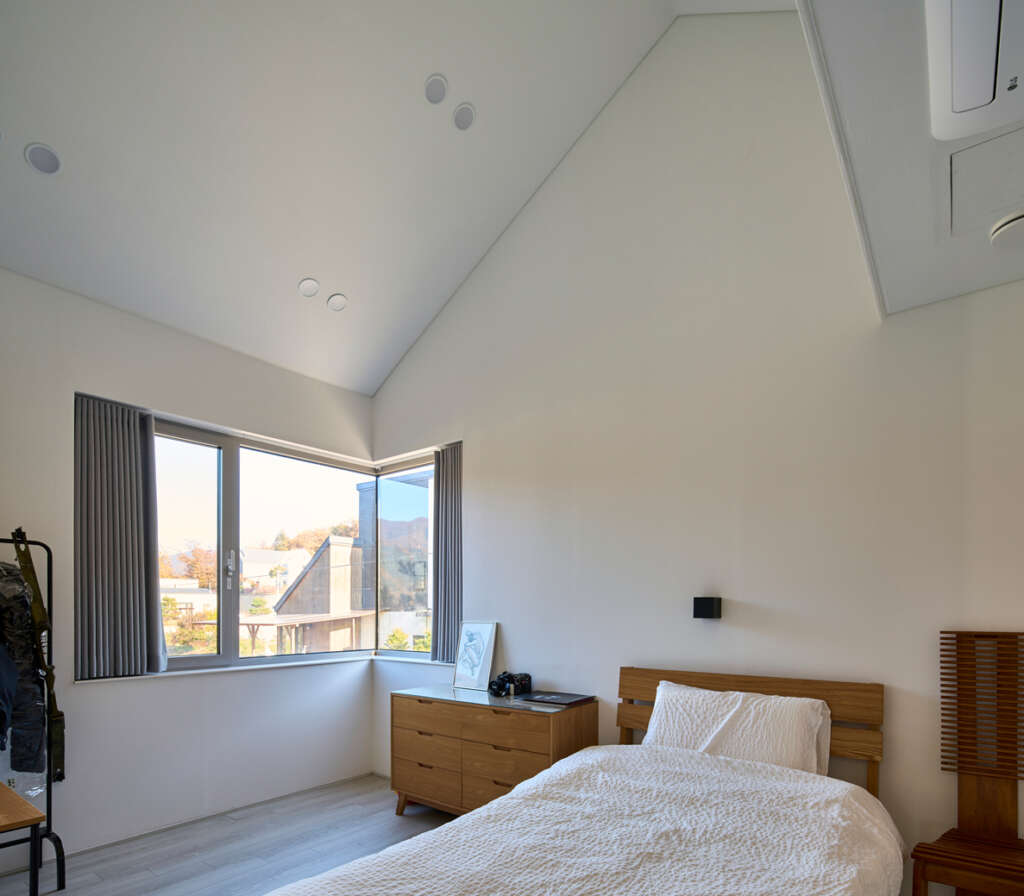
The owner wanted to build a parking lot and a gate on the access yard later. The concrete terrain elevates the house and embraces the yard to become a facade. It was a method considering the slope, and at the same time, it tried to capture the temporality replaced by natural materials by giving a feeling of raw materials. The wooden-structured house is placed on top of a strong artificial material and the natural materials are embedded in the artificial terrain, which make two physical properties self-sustaining.
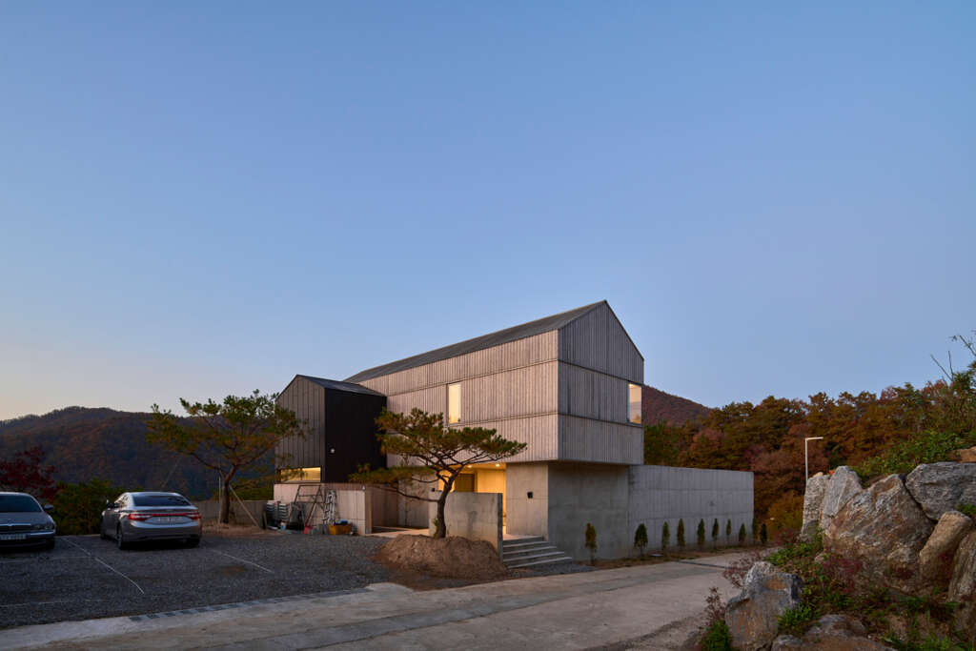
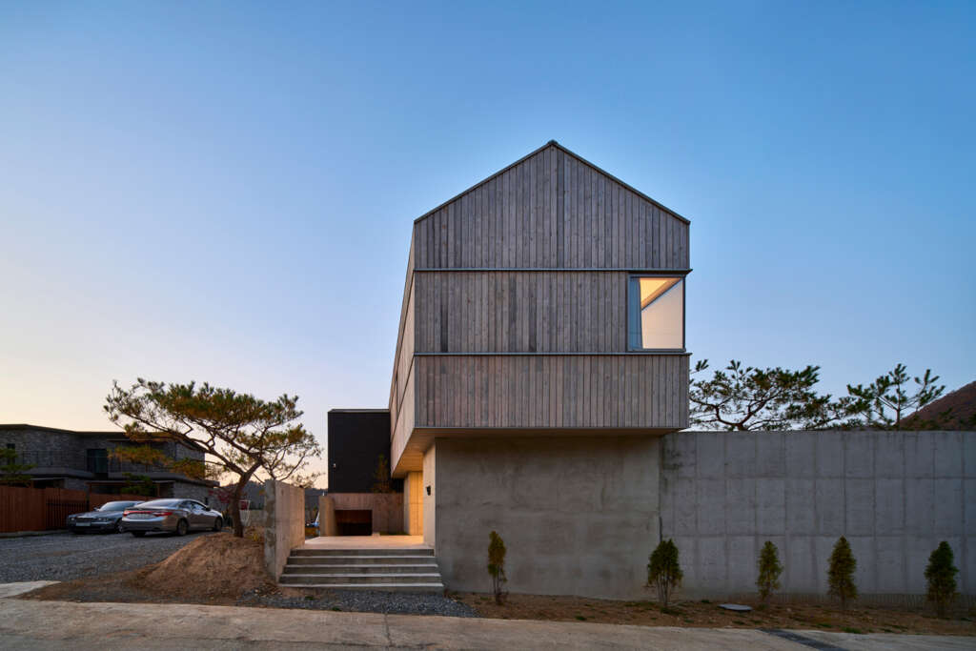
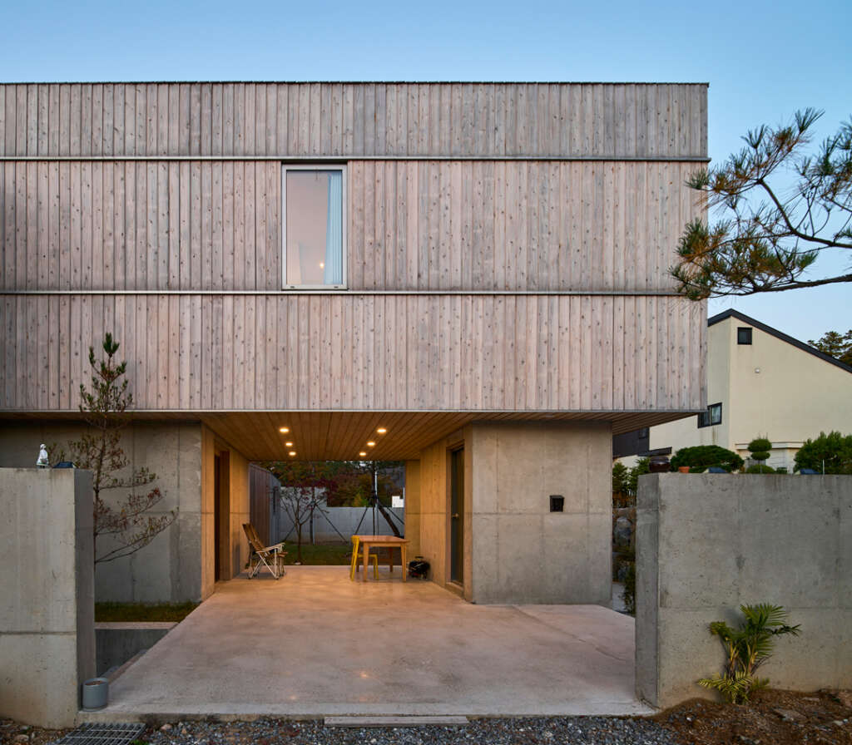
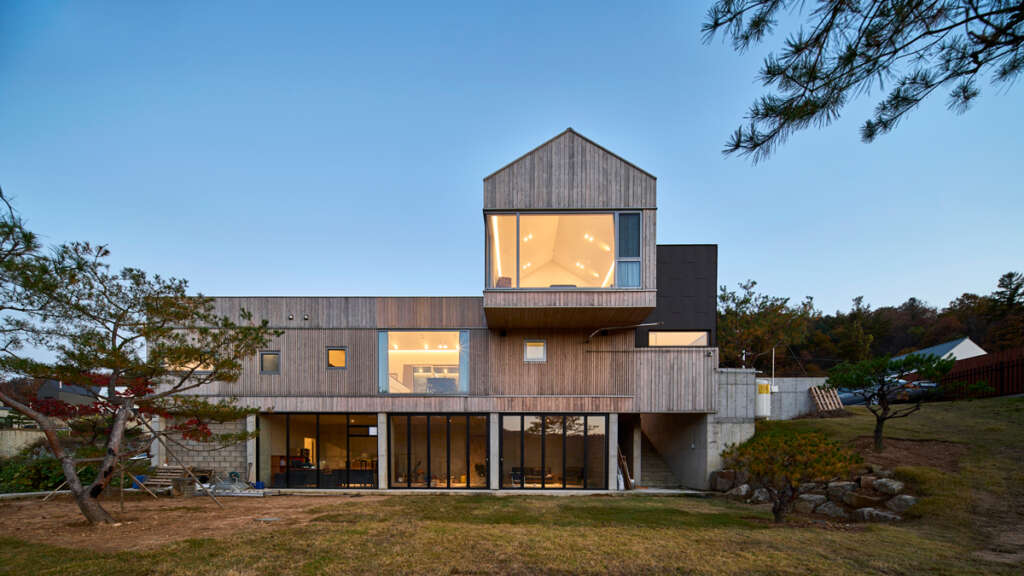
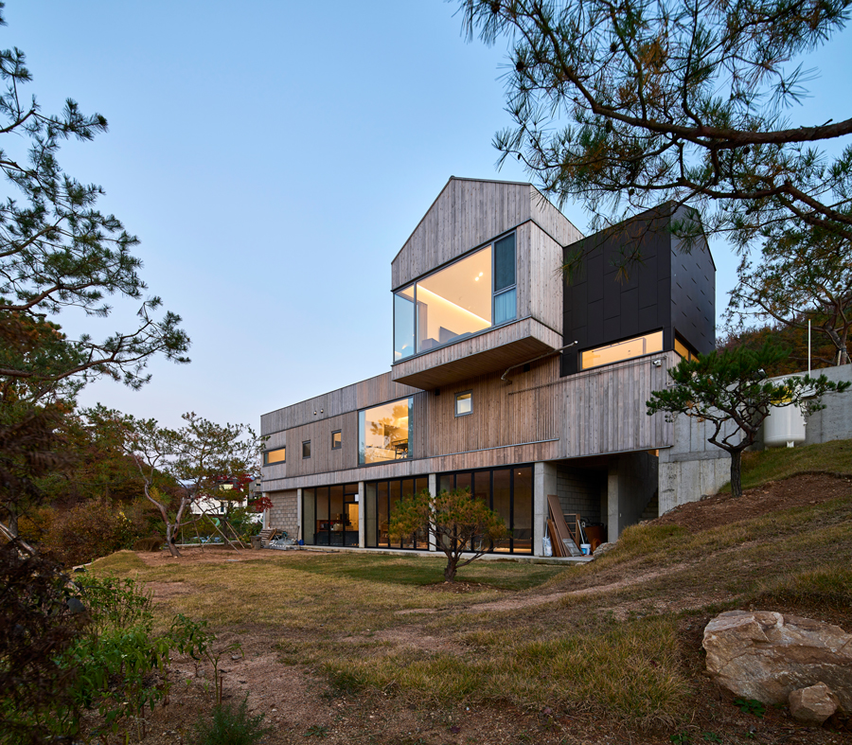
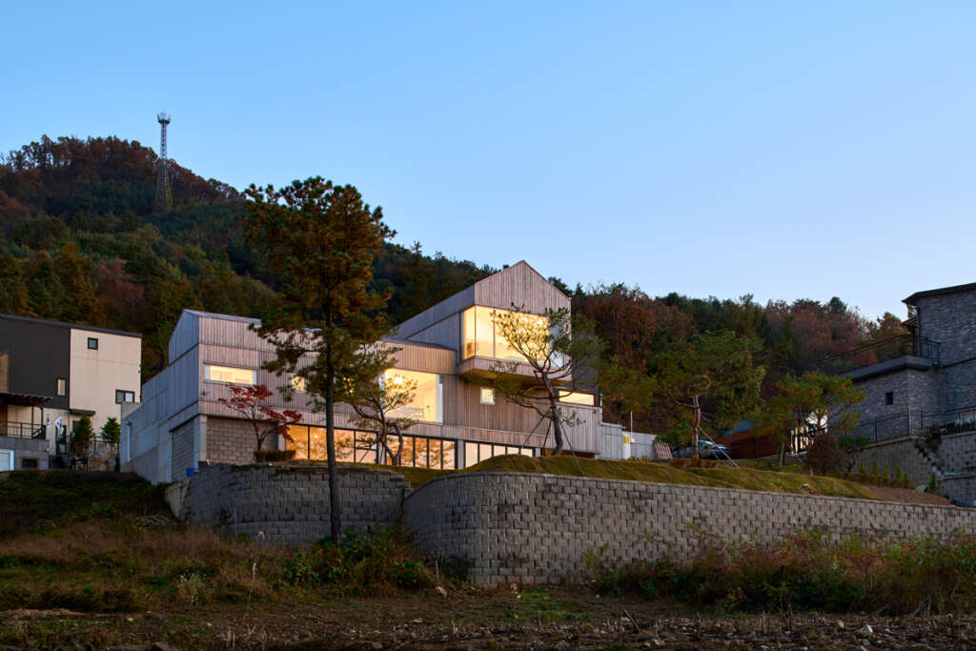
Project Details
- Location: Yangpyeong, Gyeongi-do, South Korea
- Gross Floor Area: 192 m2
- Occupation: Single-Family Home
- Structure: Reinforced Concrete
- Exterior Finish: Treated Cedar
- Contractor: KSPNC
- Photo Credit: Jinbo Choi

