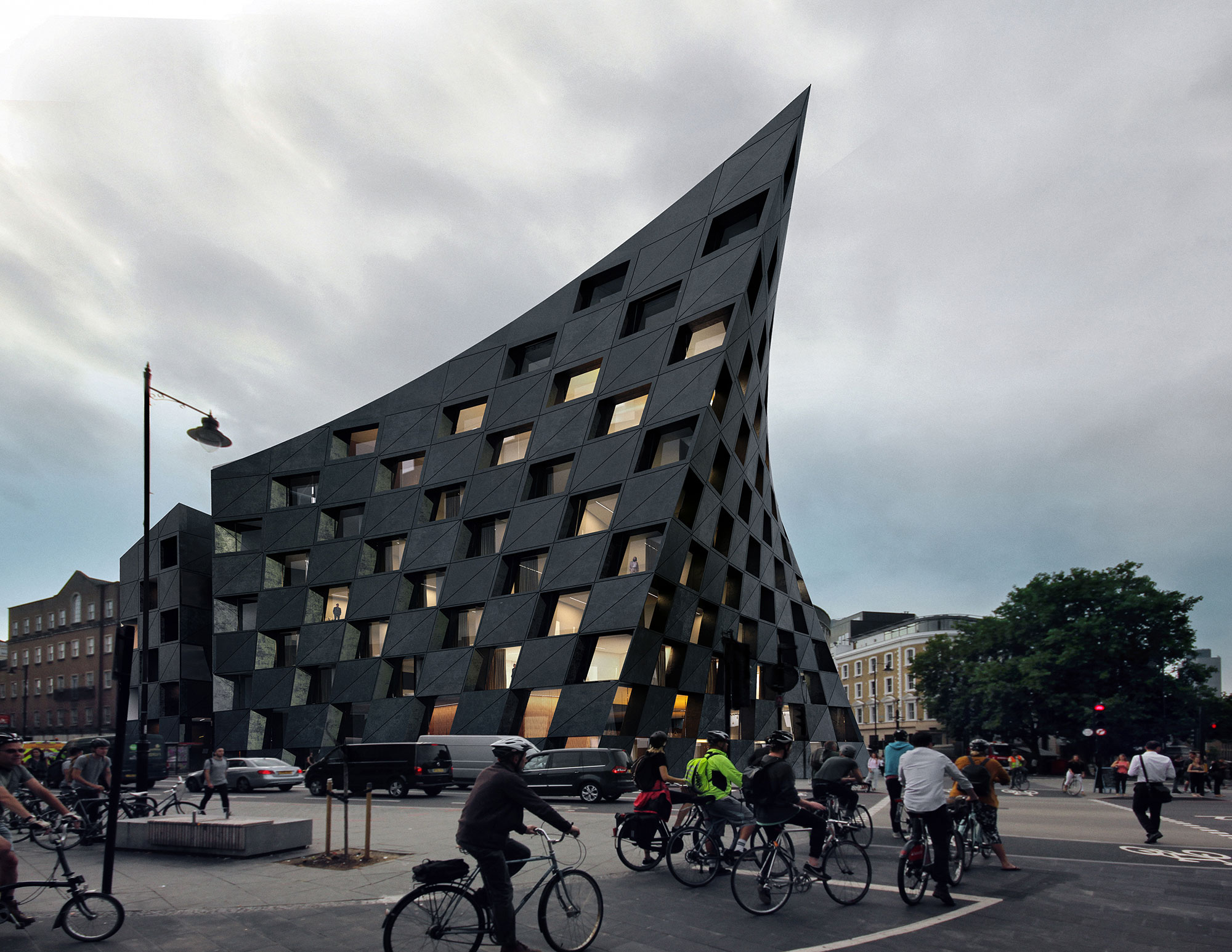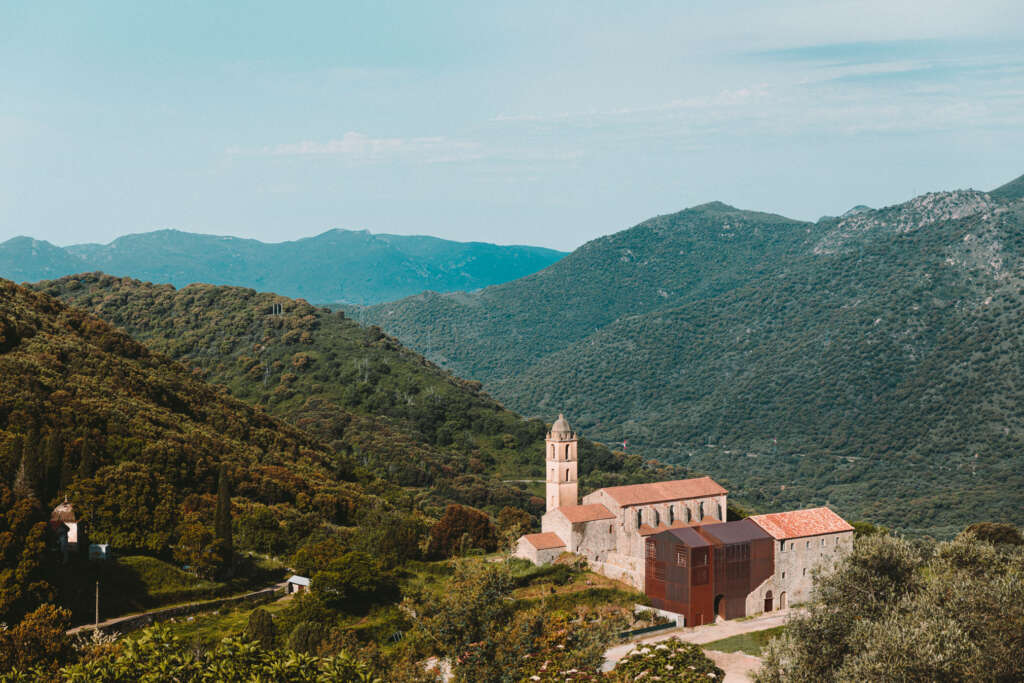
Renaissance of the Saint-François Convent
Architect: Amelia Tavella Architectes
Location: Corsica, France
Type: Convent
Year: 2023
Photographs: Thibaut Dini
The following description is courtesy of the architects. Architect Amelia Tavella is in the running for the prestigious European prize, the Mies Van Der Rohe Award 2024, for her project on her native island, the Renaissance of the Saint-François Convent.
Forty operations, built in 20 countries, are still eligible for this award, which is presented every two years by the European Union. The list of winners for the Mies Van Der Rohe Award 2024 will be revealed in mid-April, with the choice of finalists announced in February.
For this new edition, 40 projects have already stood out from the 362 nominees preselected by the jury chaired by architect Frédéric Druot. Among them are three French works, including Amelia Tavella’s already multi-award-winning project on the 15th-century ruins of the Saint-François Convent in Corsica.
The Saint-François Convent, built in 1492, a partially ruined historical monument, was dormant. The young architect had to rebuild it without abandoning the remnants of the past. It now exists in two scenes. The first restored from the original imprint, the second, a ghost, destroyed, wears a robe of copper, shimmering, magical, which attaches to the stone like a graft that transmits the lost strength, embedding itself in the original structure and magnifying the sacred.
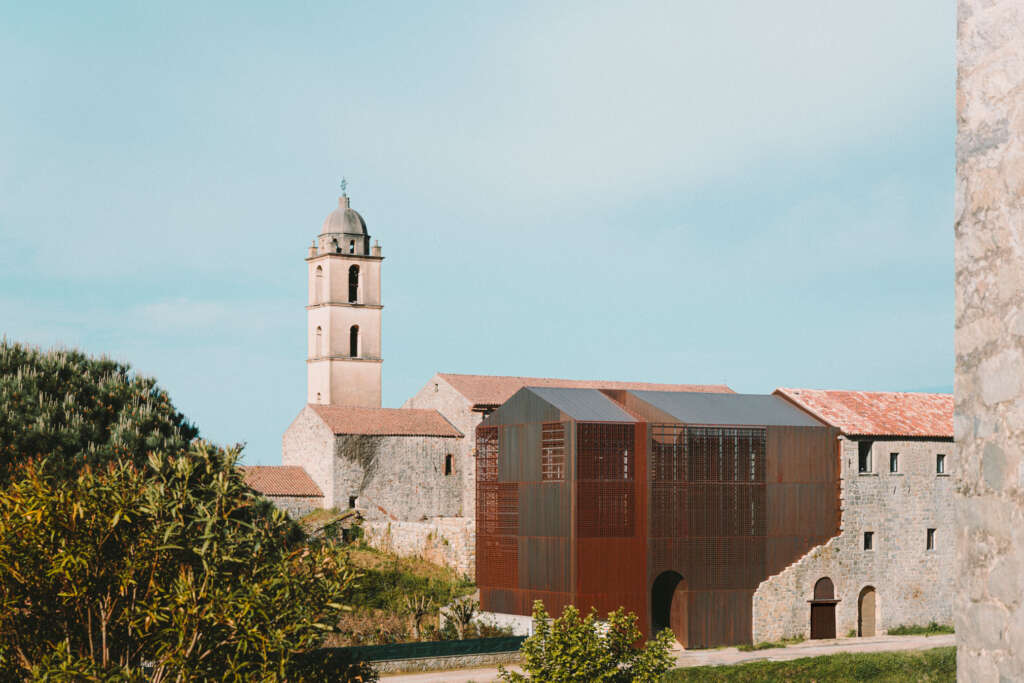
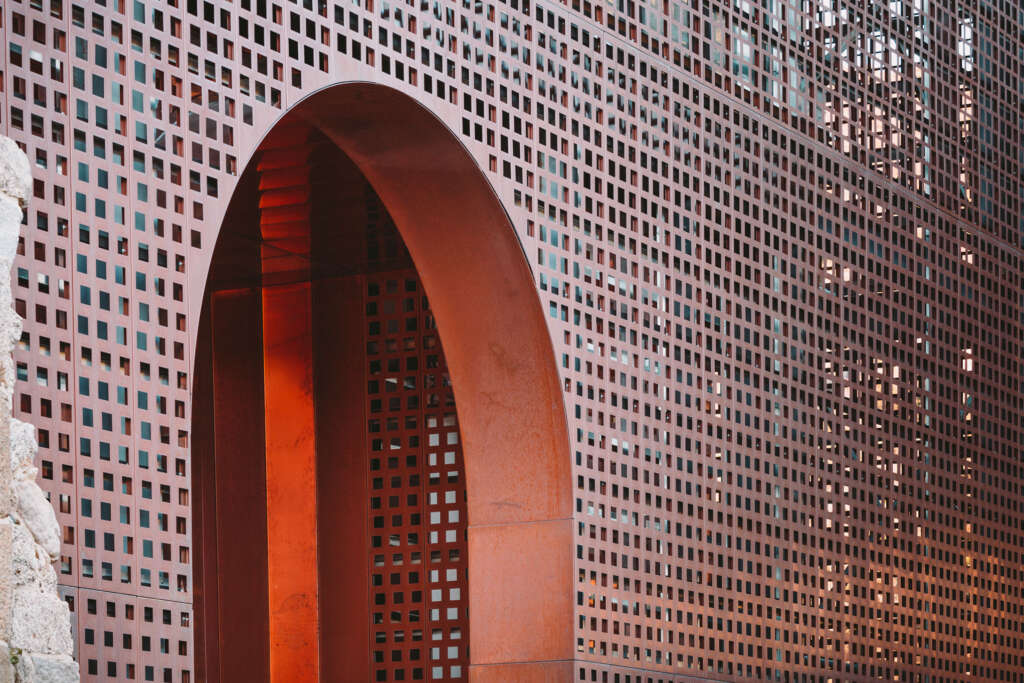
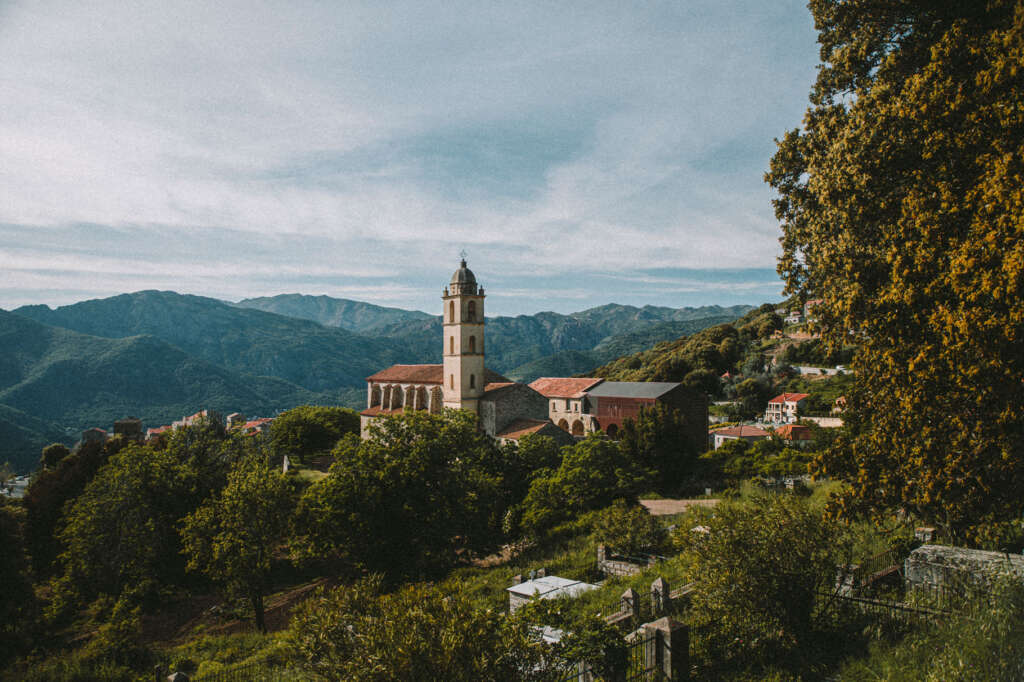
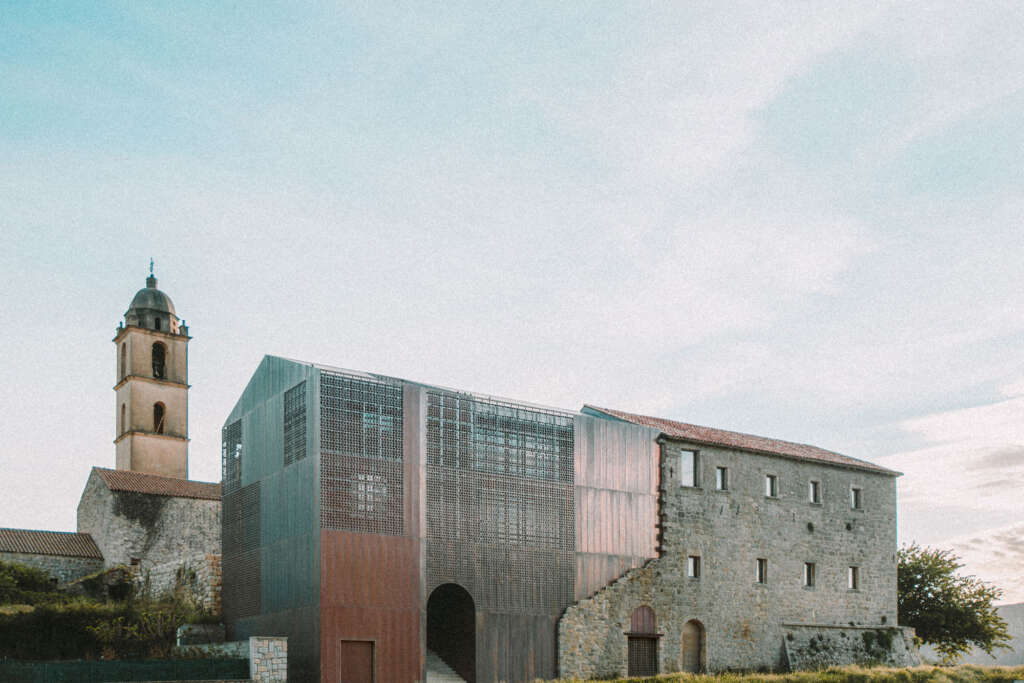
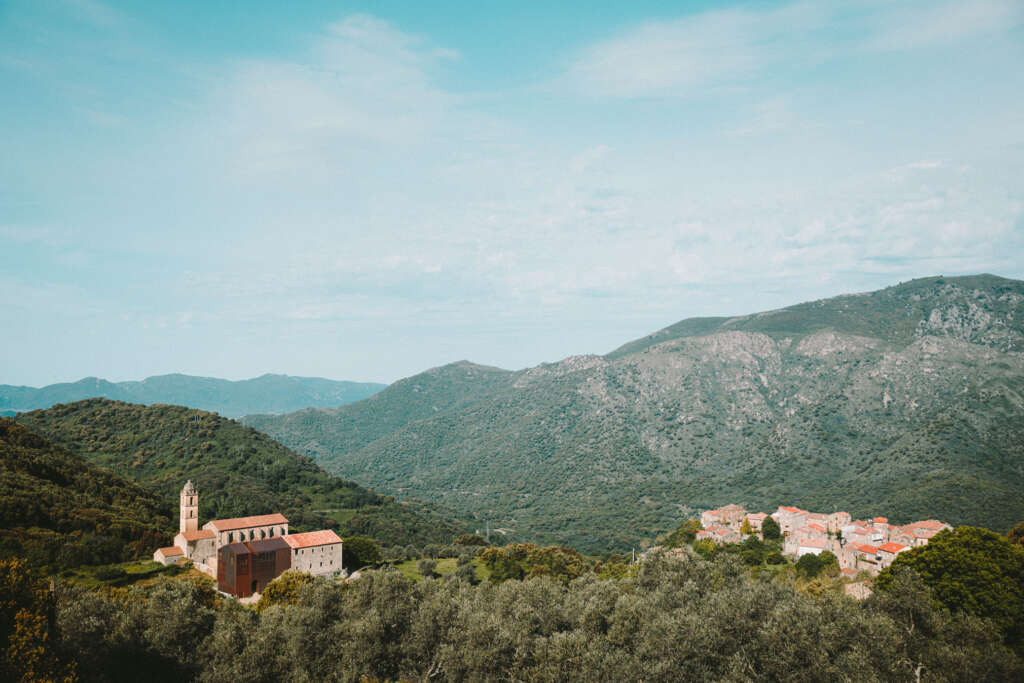
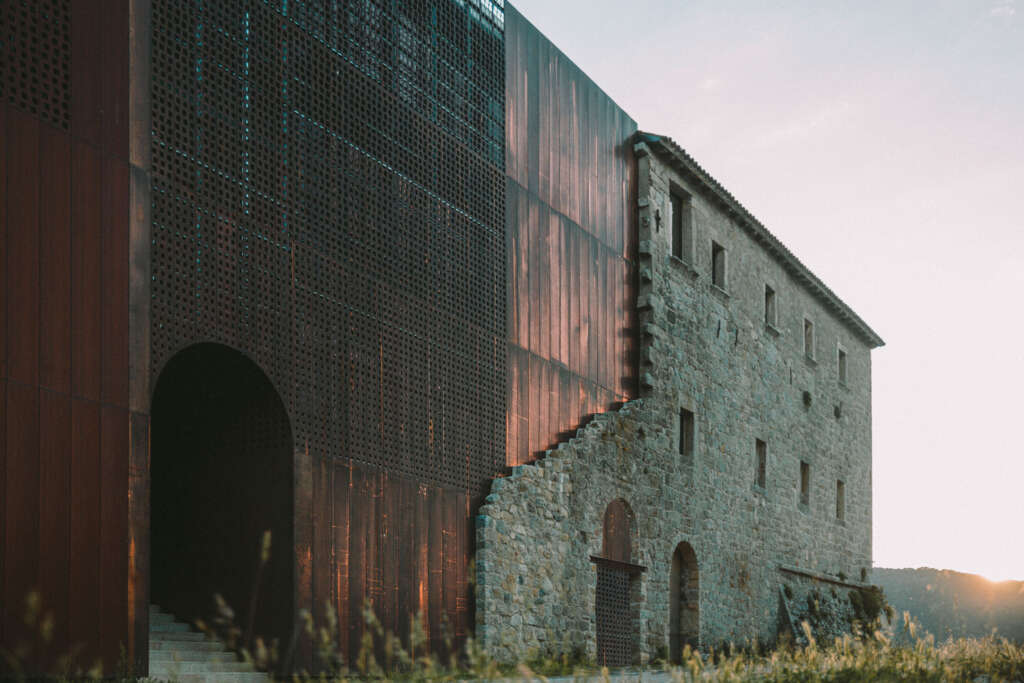
Copper acts with delicacy and captures the light that was lacking in the stone. It nourishes it, as well as the tree that has grown within it, the hidden backbone of an untouchable place that its architect, Amelia Tavella, a Corsican child and woman has resurrected and celebrated, always aware that the monks were watching over her actions from beyond.
Without betraying, the architect followed her own specifications: a passion for her island, respect for history.
“I believe in higher, invisible forces. The Saint-François Convent is part of this belief. Perched high on its promontory, it was a defensive castle before becoming a place of prayer, of retreat, chosen by monks aware of the absolute beauty of the site. Faith joins the sublime.”
Facing the cemetery, the convent overlooks the village it watches over. It has a front and a backstage. An olive grove encircles its feet. Facing it, the offering of the spectacle of the Corsican mountains, a dizzying carousel of passes and ridges that seem to change their attire with the seasons. Here beats the heart of Alta Rocca. The beauty here is religious, supernatural.
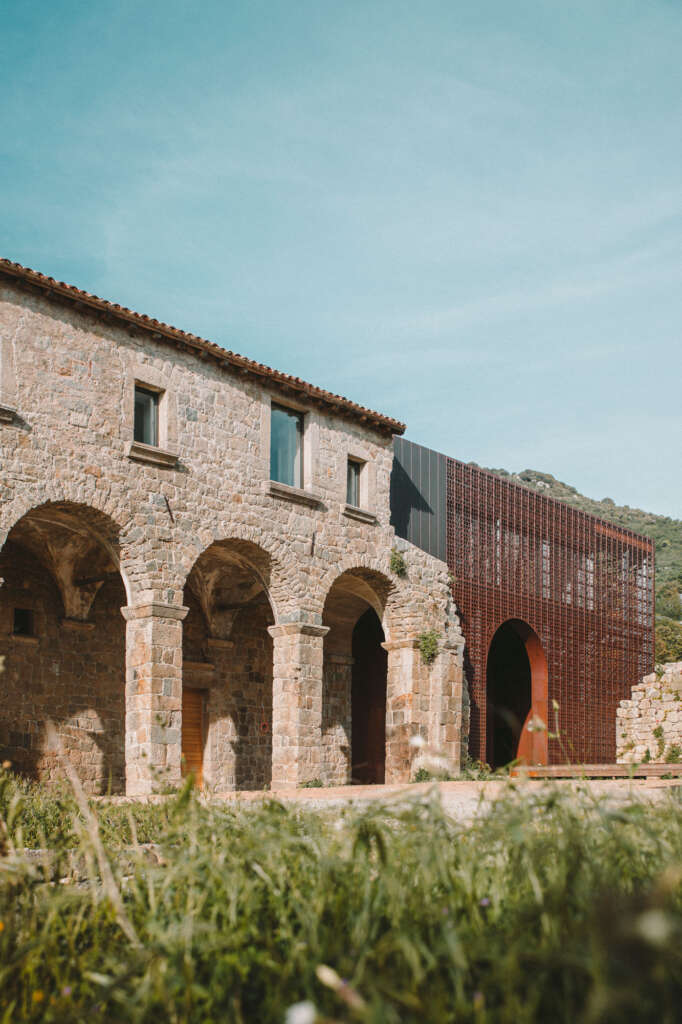
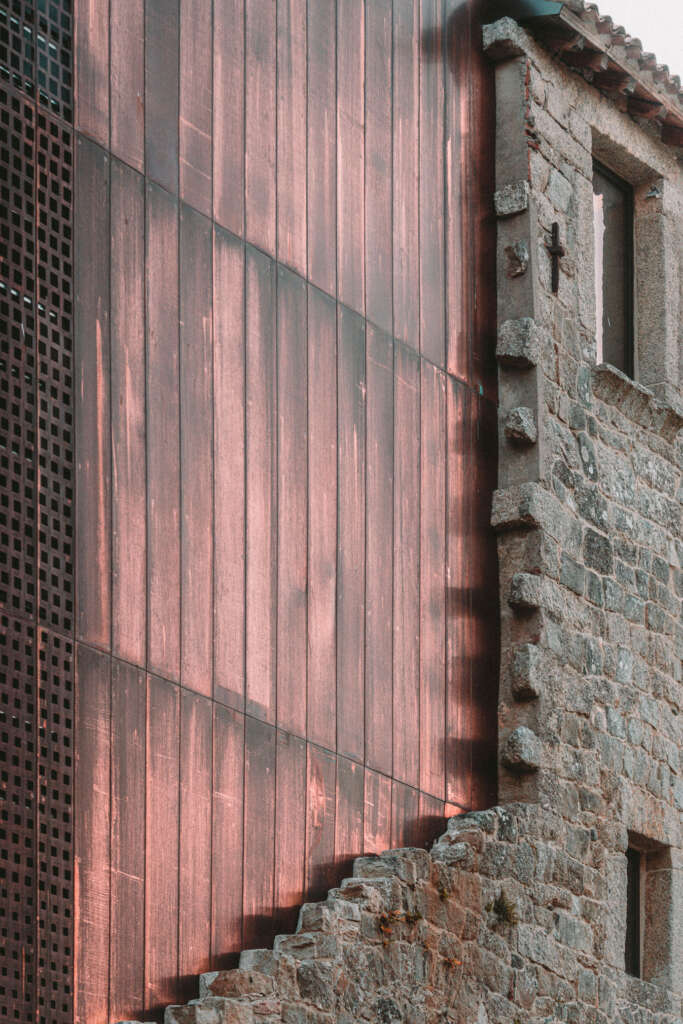
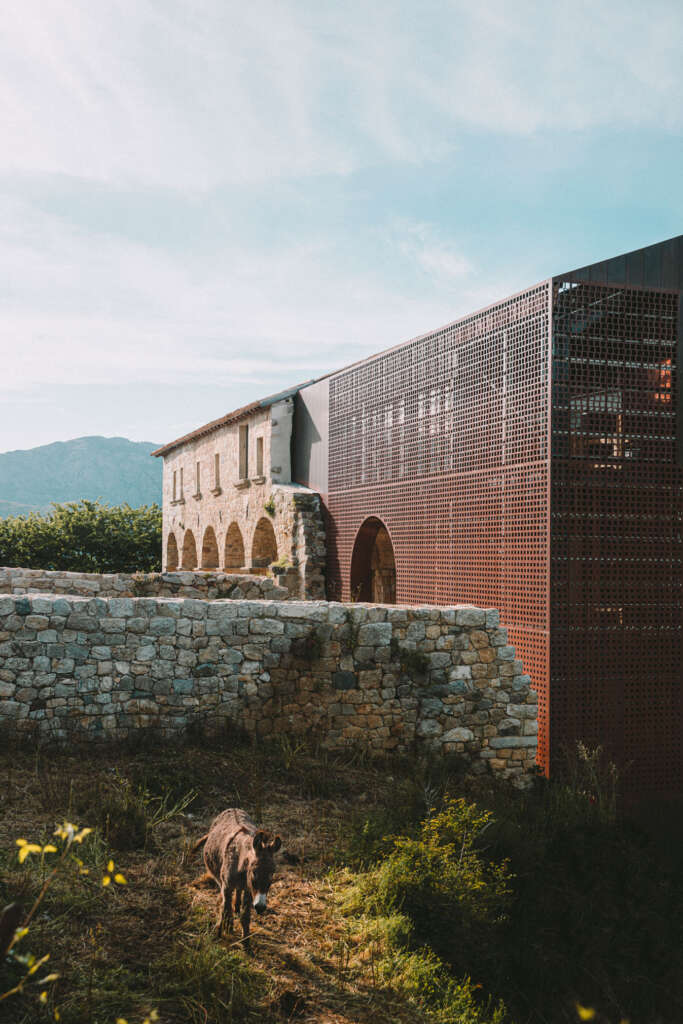
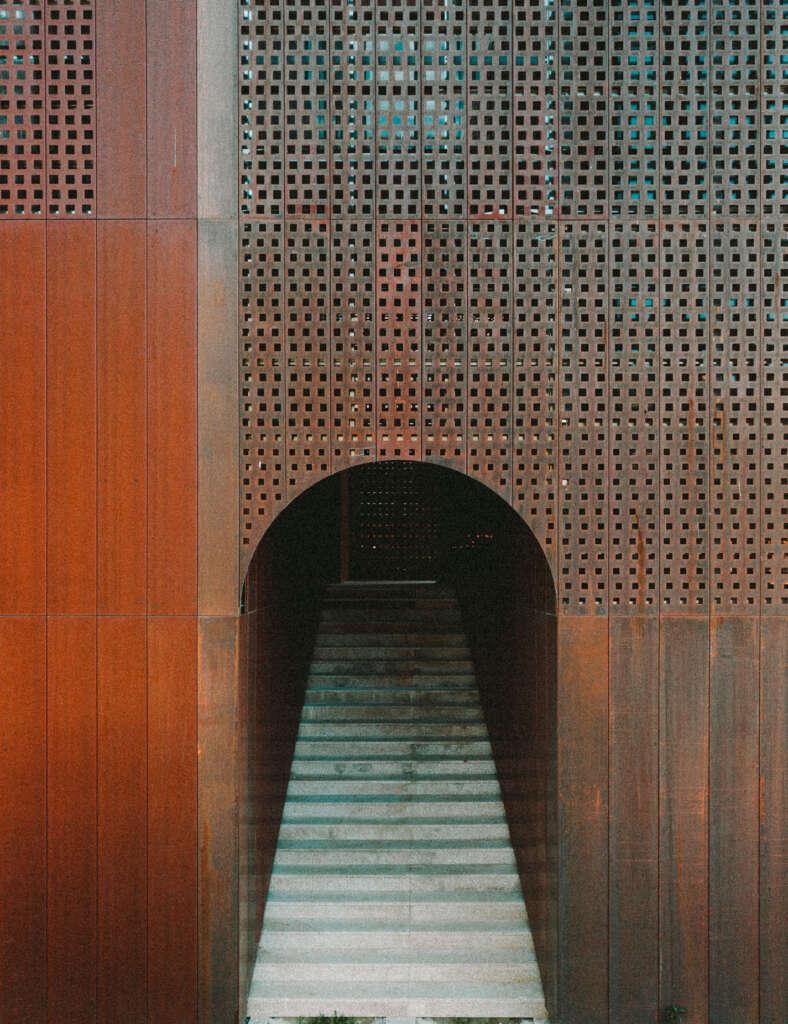
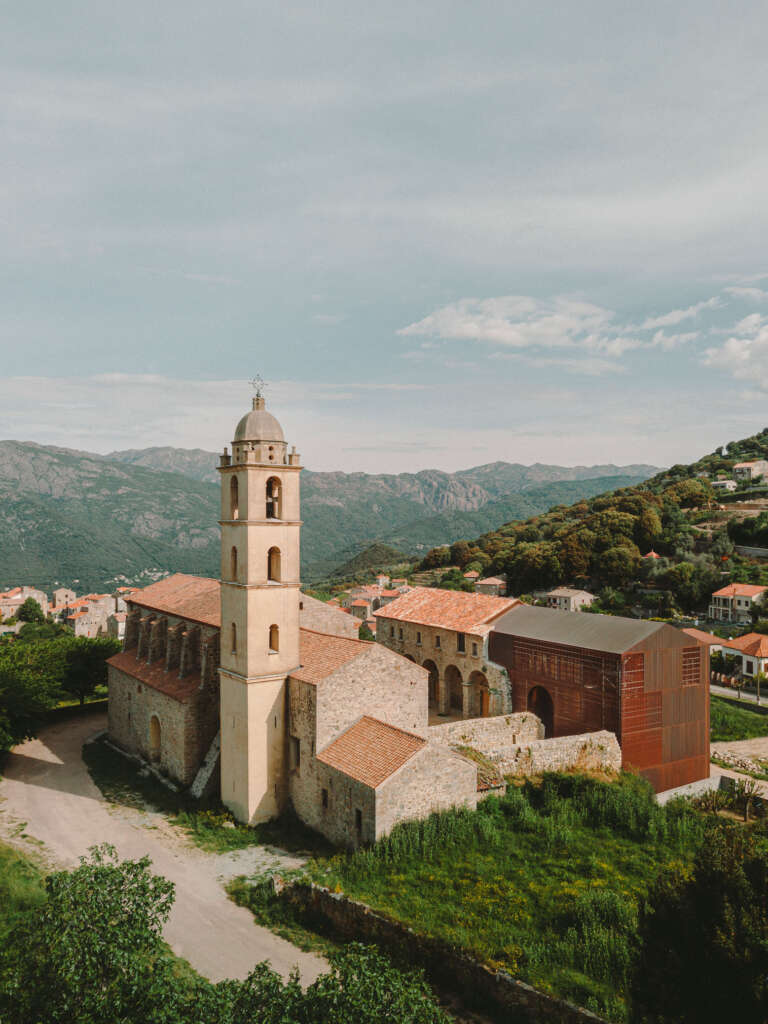
The jury’s words:
“The selected projects go beyond their façades, there is a position regarding the raison d’être of each construction, which it must serve, and the responsibility to make it available to society.”
Nature has grown inside the building, a Siamese nature slipped between the stones, then became a vegetal armor protecting it from collapse. A fig tree is included in the facade. The roots, now structural, have replaced the lime that did not withstand the test of time. An essential component of the monument, Amelia Tavella honored this nature that protected the dormant building for so long before its resurrection.
“I chose to keep the ruins and to replace the missing part, the ghostly part, with copper work. I walked in the footsteps of the past, connecting beauty to faith, faith to art, circulating the spirits of the past towards a form of modernity that never betrays. Ruins are remnants, imprints. They also speak of foundations and truth. They were beacons, cardinal points, guiding our axes, our choices, our volumes.”
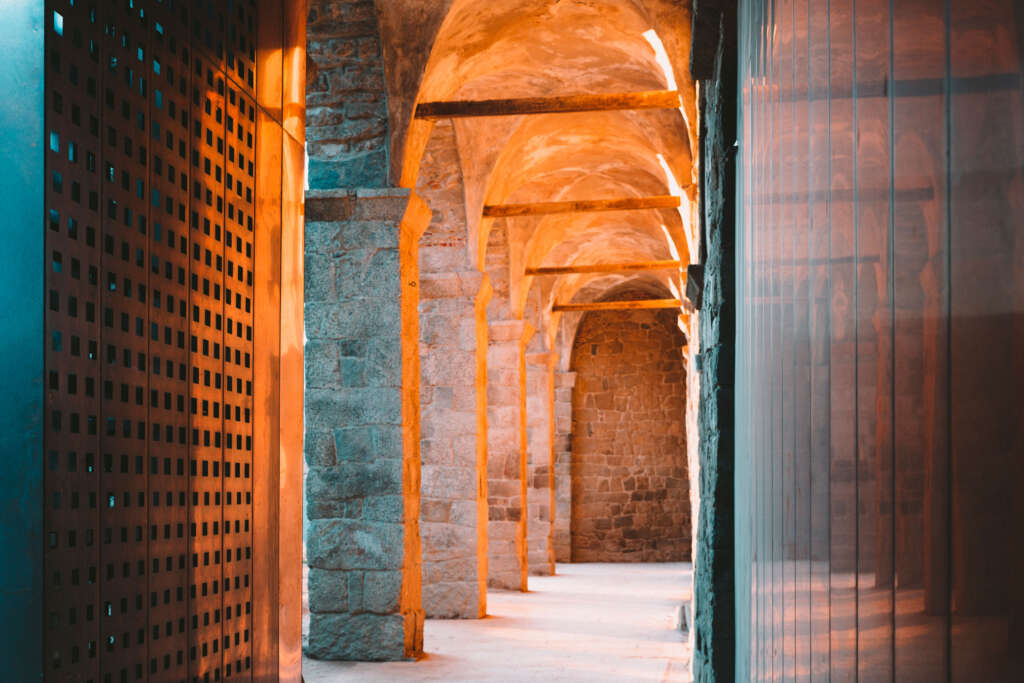
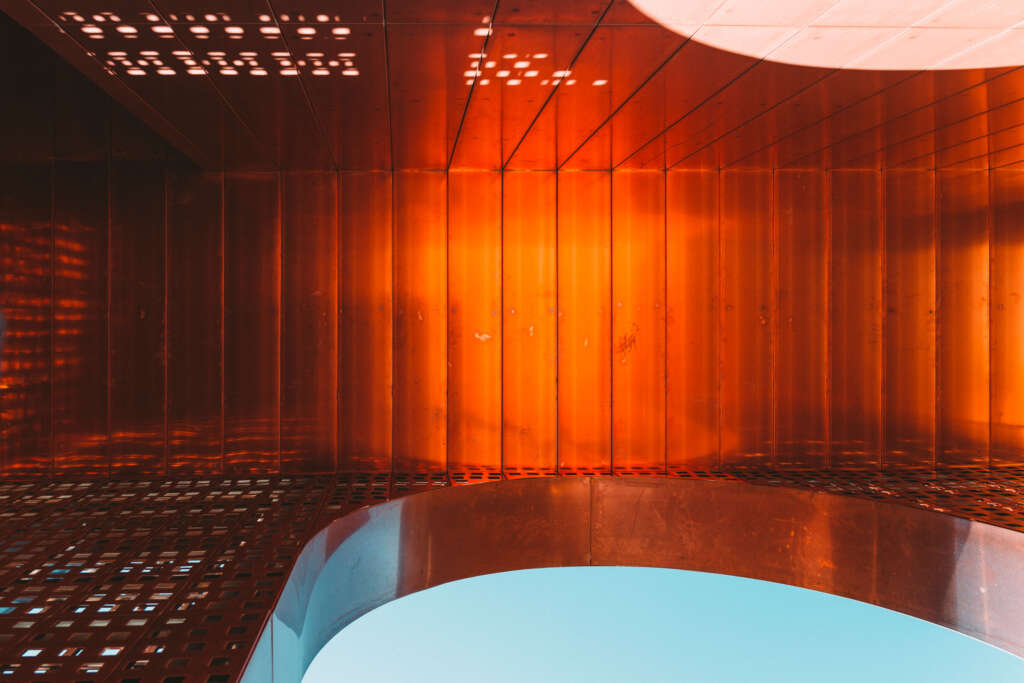
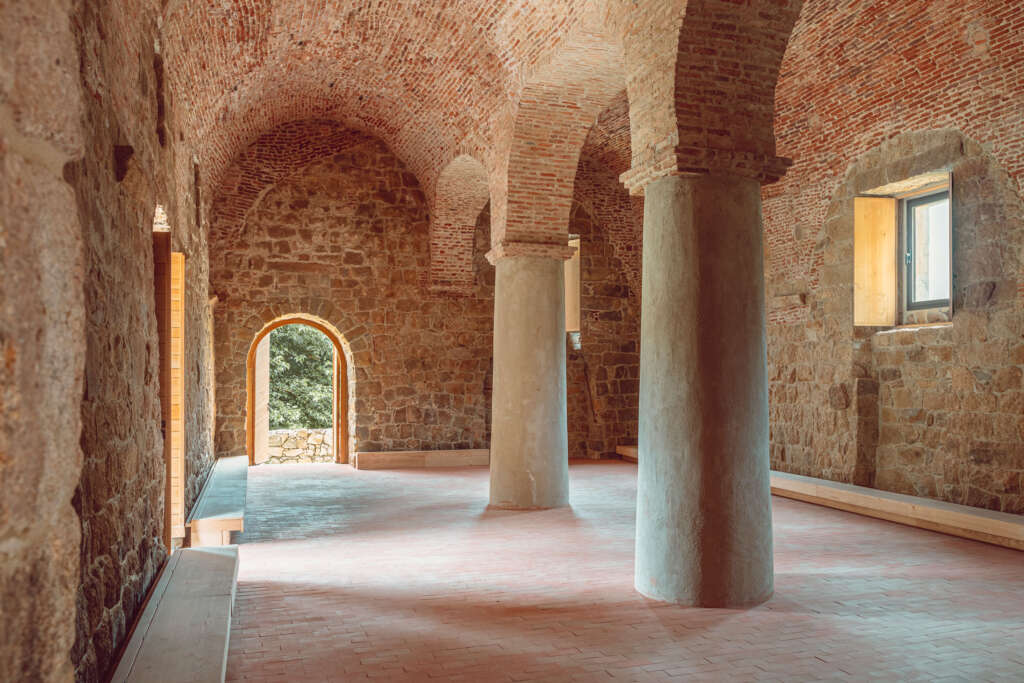
“Building upon ruins is the past and modernity embracing each other, making the promise never to betray. One becomes the other and neither fades away. It’s an interlocking of an older time into a new time that does not undo but binds, attaches, grasps, two unknown and non-foreign parts where one becomes the extension of the other.”
“I have always built like this on my island, like an archaeologist who gathers what was to what is and what will be; I do not remove, I attach, tie, affix, slide, relying on the original work: copper reveals the stone and sanctifies the ruinous state.”
The ruin is suddenly magnified, held by a copper framework, destined itself to transform, to patinate, to become a second skin and possess a history:
“I built the House of the Territory by aligning myself with the original volume. By mimicry, I reproduced the silhouette of the pre-existing building. Like the scene of the mountains, I traced the outline, careful of a symmetry of Beauty, nothing must offend the eye. I am haunted by the evidence. Each work is a loving work. Love of the place, of the building, of its mutation.”
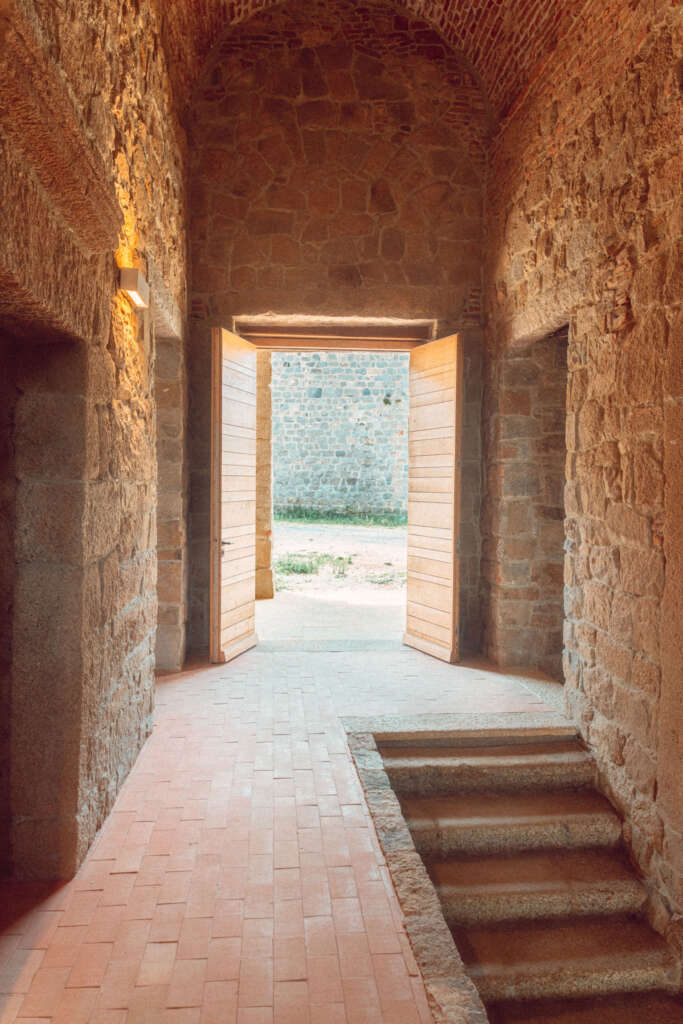
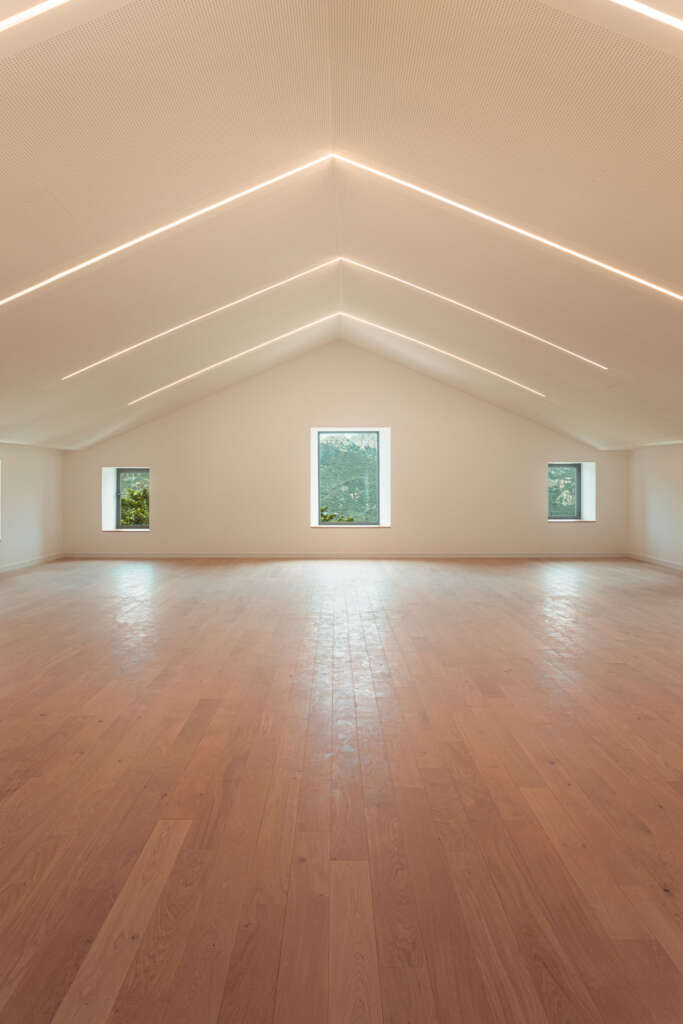
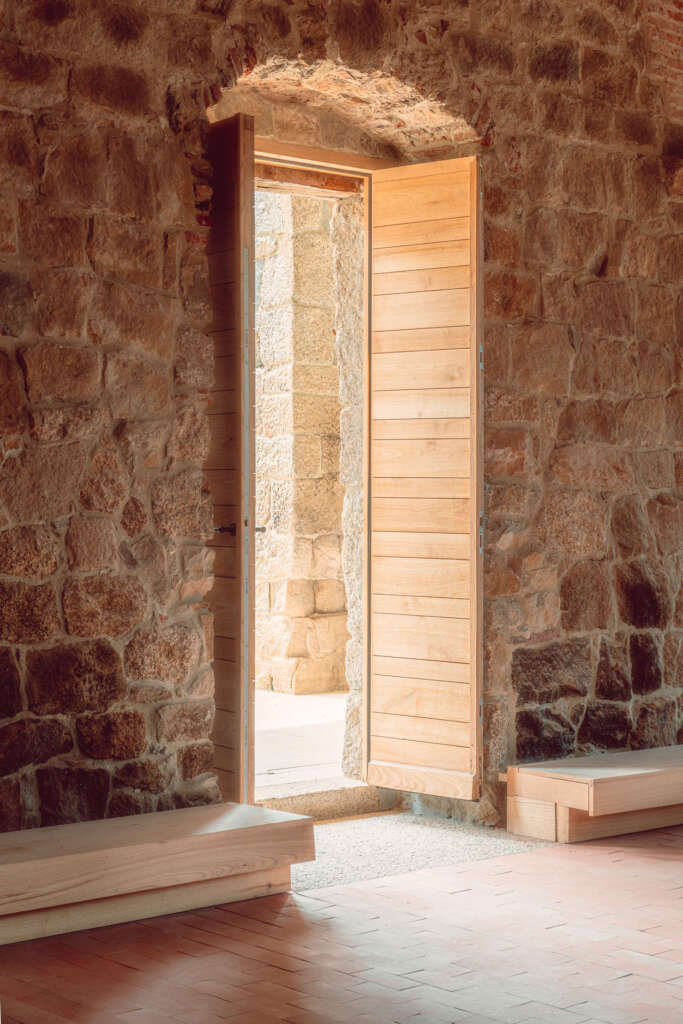
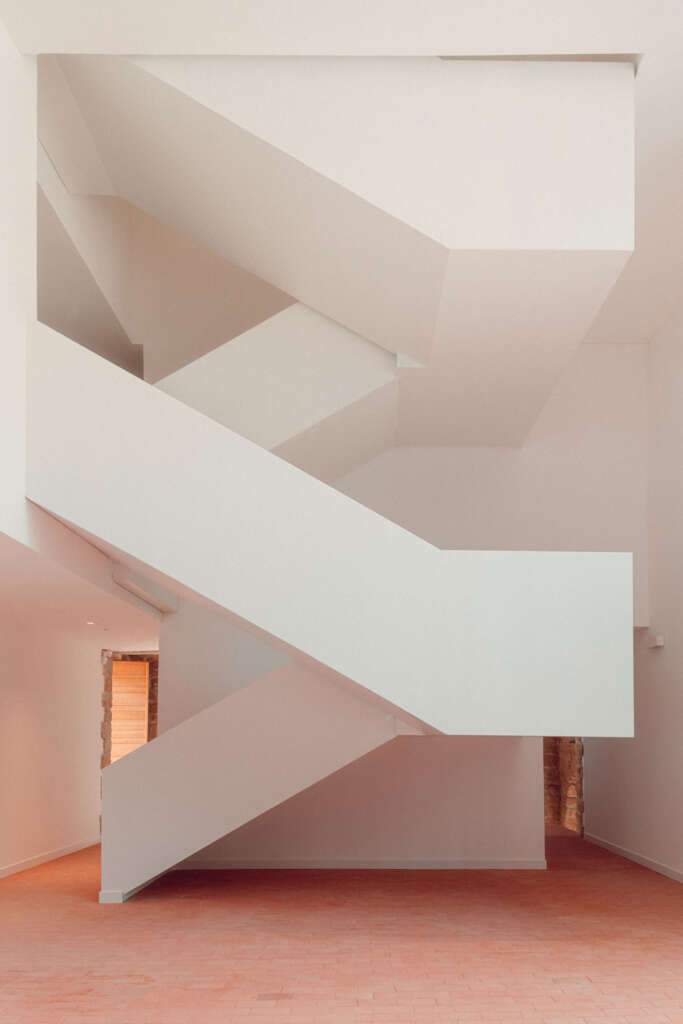
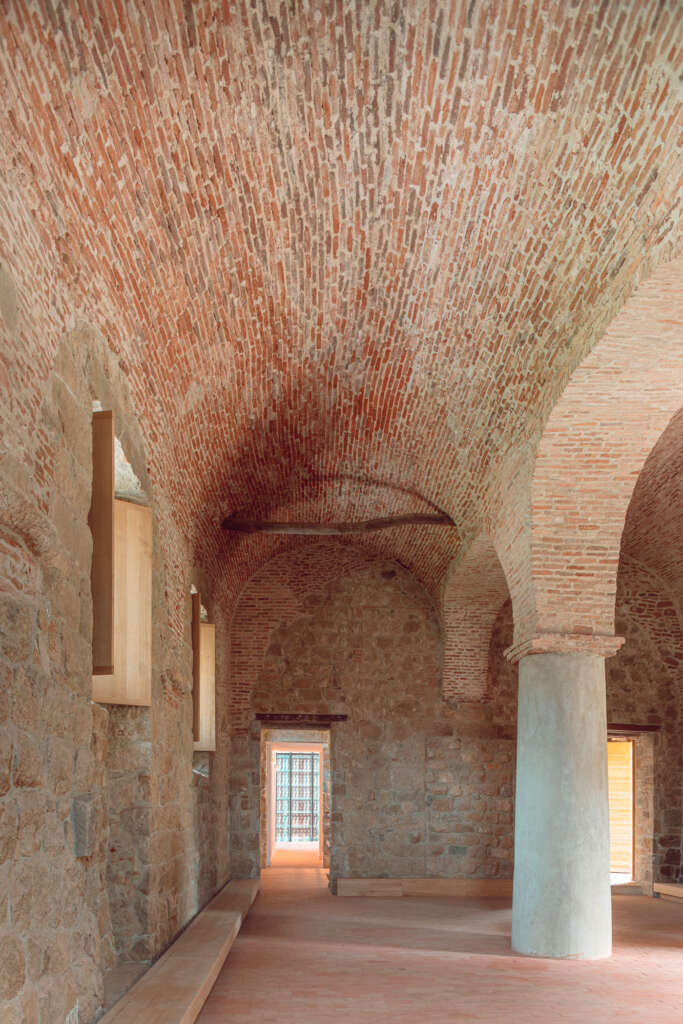
Copper allowed for a gesture of gentleness, it is feminine like the stone. Unlike granite, however, it approaches its greatness through its preciousness and its propensity to capture light, to reflect it, sending it back to the sky like the prayers of the monks and the faithful addressing the Most High.
The convent has become a cathedral. Light has infiltrated the inside of the building through its moucharabiehs, acting like stained glass windows, dispersing the rays of the sun and the force of the telluric Alta Rocca.
Let us hope that this edifice, with its regained breath, can demonstrate to the international jury that it contributes to constituting a « shared culture of architecture in Europe » as the Mies van der Rohe Prize jury desires.
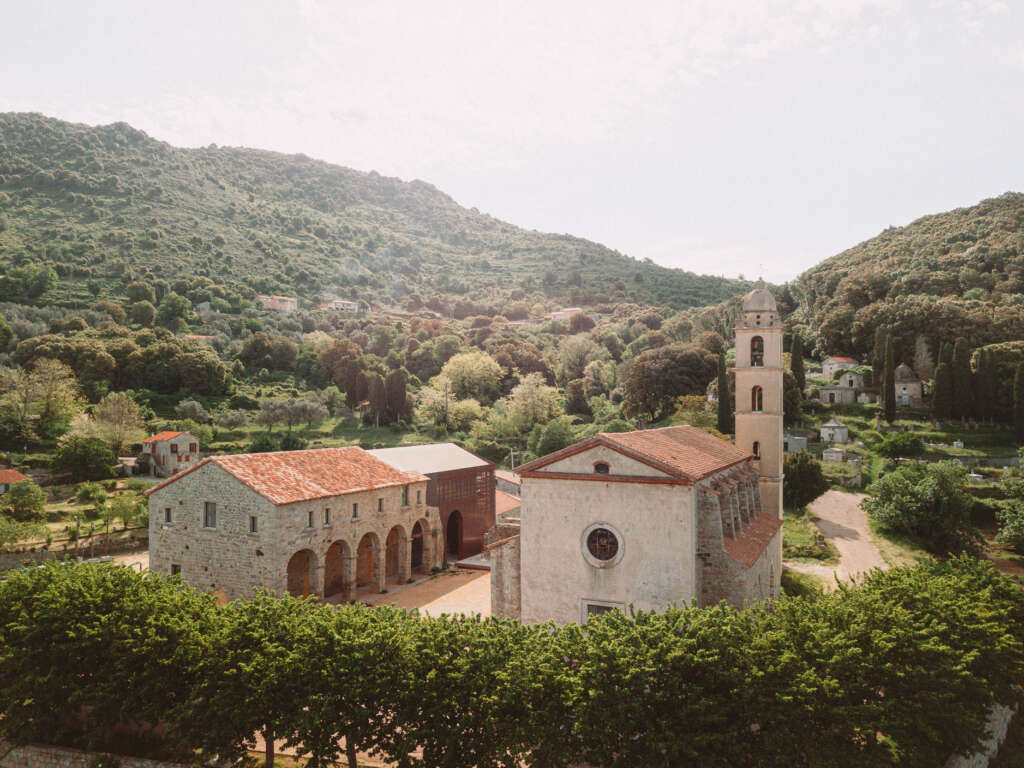
The jury’s words:
“In most projects, you can feel that the architects want to express their own ideas – architecture is an art – but at the same time, they try to exploit the potential of what architecture can be in a society that is changing in a very radical way. This selection is an image of what architecture is today in relation to society.”
Watch a Fly Through of the Saint-François Convent Revitalization here
Project Details
- Project nature: Rehabilitation & extension of the Convent Saint-François, now dedicaded to culture, in Santa-Lucia di Tallano (Corsica), la Maison du Territoire de l’Alta Roca
- Surfaces: 1 000 m2
- Project Owner: Collectivité de Corse
Project Team
- Lead Architect: Amelia Tavella
- ACMH: Perrot & Richard
- BET structure: ISB
- BET fluids, thermal: G2I
- Economist: Ingenia
- Acoustician: Acoustique & Conseil
- Photos: Thibaut Dini
- Text: Nina Bouraoui

