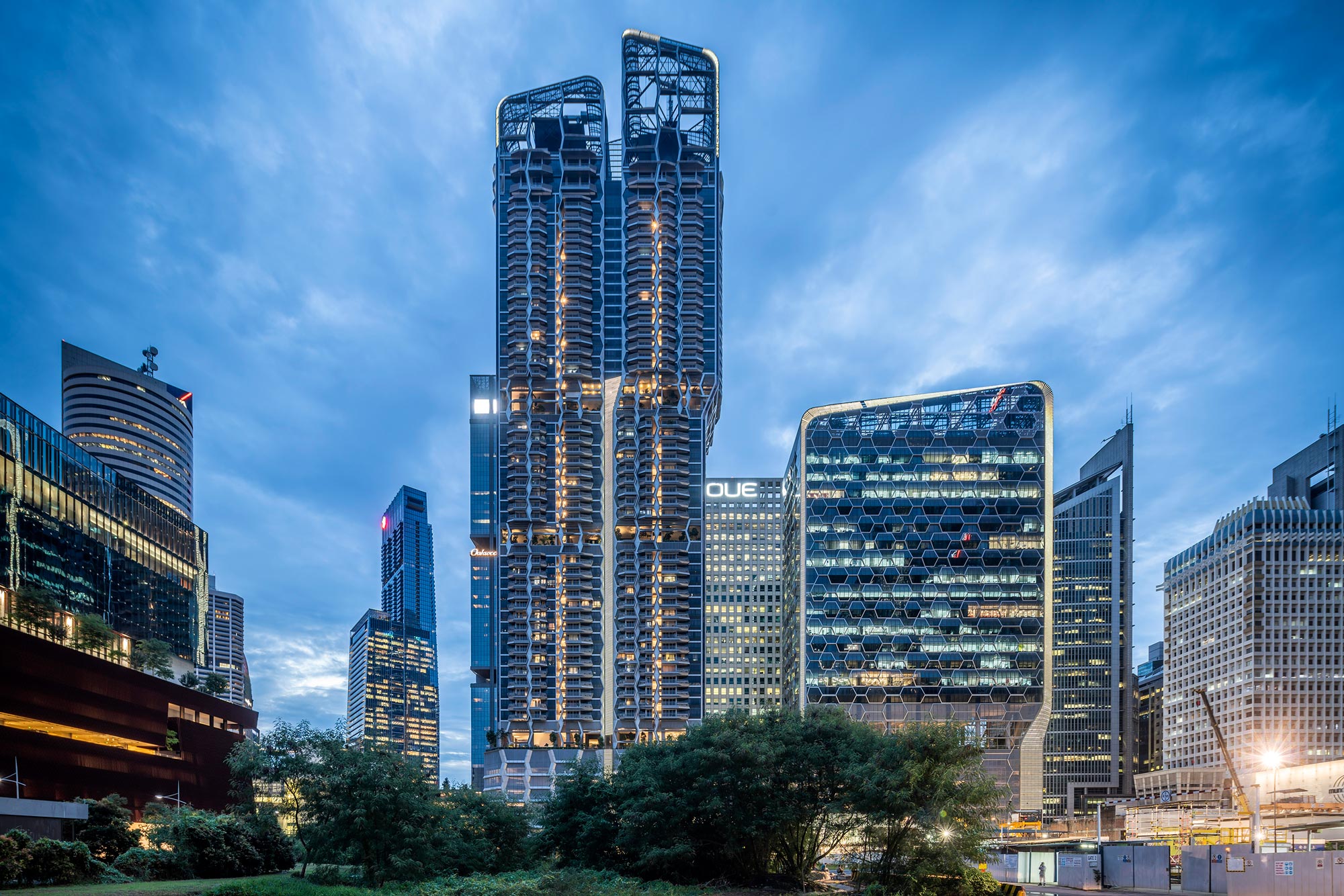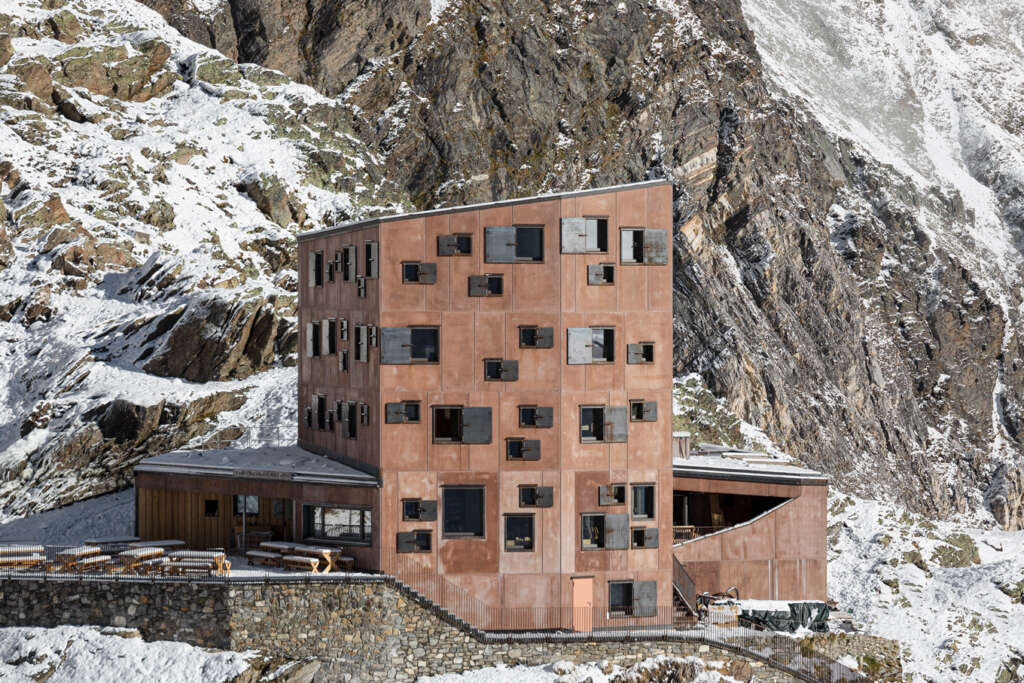
Rifugio Petrarca_ Stettinerhütte
Architect: Area Architetti Associati
Location: South Tyrol, Italy
Type: Refuge Hut
Year: 2024
Photographs: Samuel Holzner, Paolo Tenaglia
Location and Premises
The following description is courtesy of the architects. The Hut is located at 2875 m above sea level. The refuge is the starting point for tours to some of the highest paeks of the region.
The original hut was built between 1895 and 1897. The hut, which is now owned by the Autonomous Province of Bolzano in South Tyrol, was built in its penultimate form in 1992 and was badly damaged by an avalanche in February 2014.
Following these events, an international planning competition was organised to draw up a preliminary project for the new hut.
Due to the existing, still functional infrastructural development, the shelter was to be rebuilt on the site of the destroyed building.
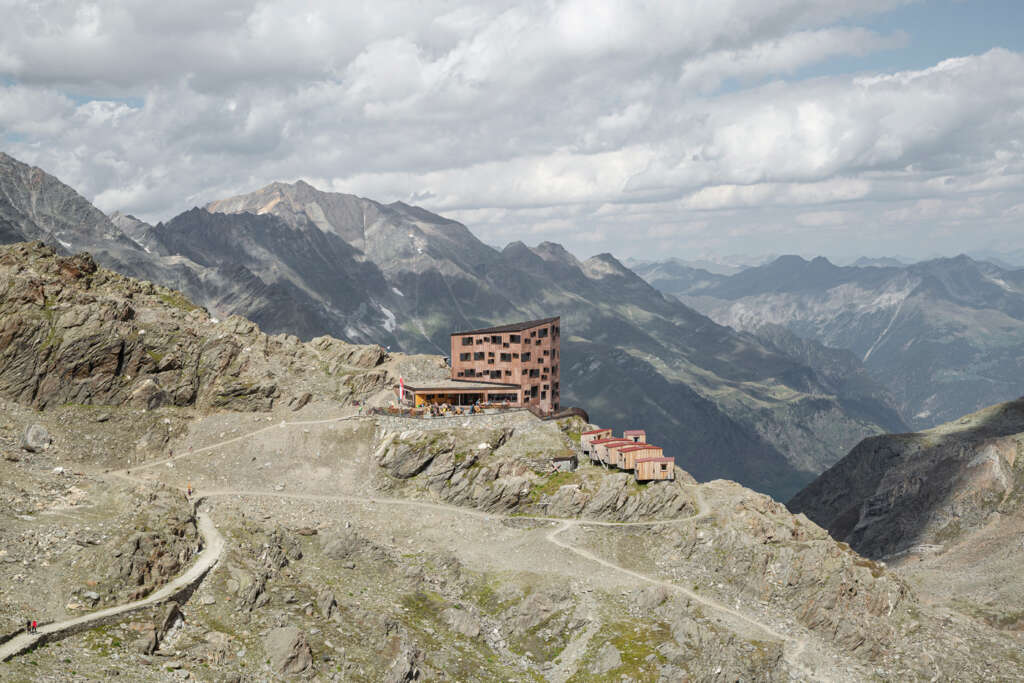
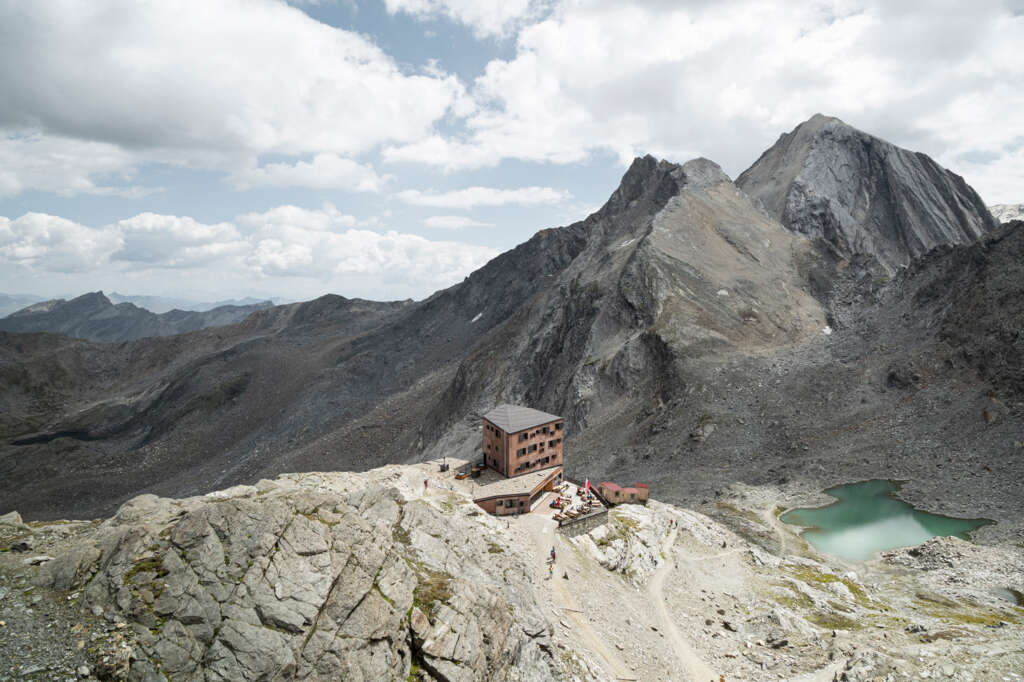
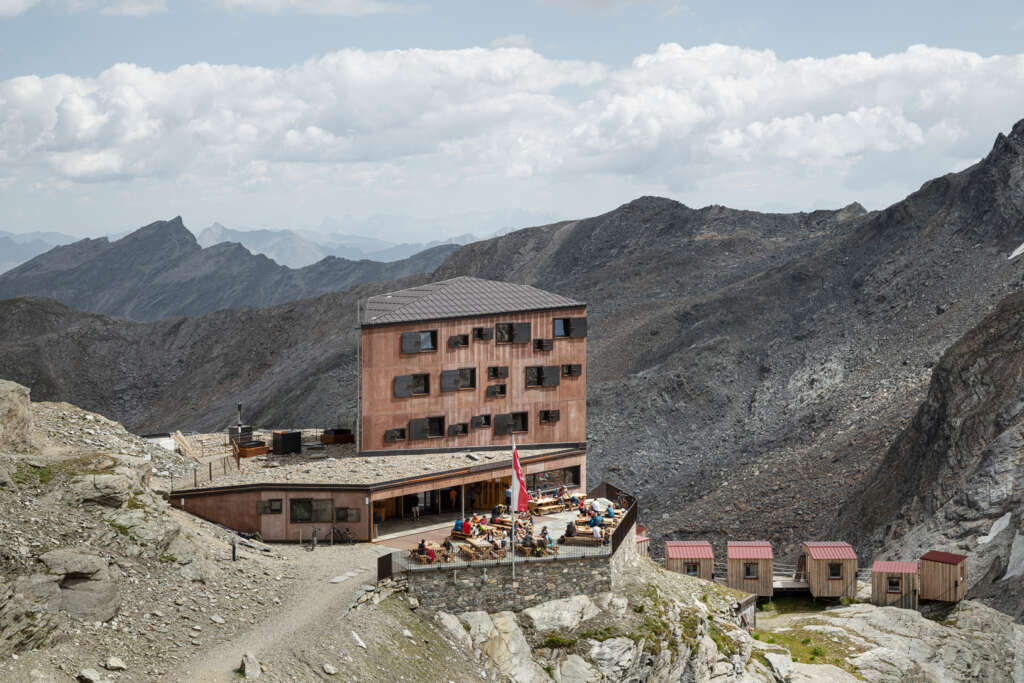
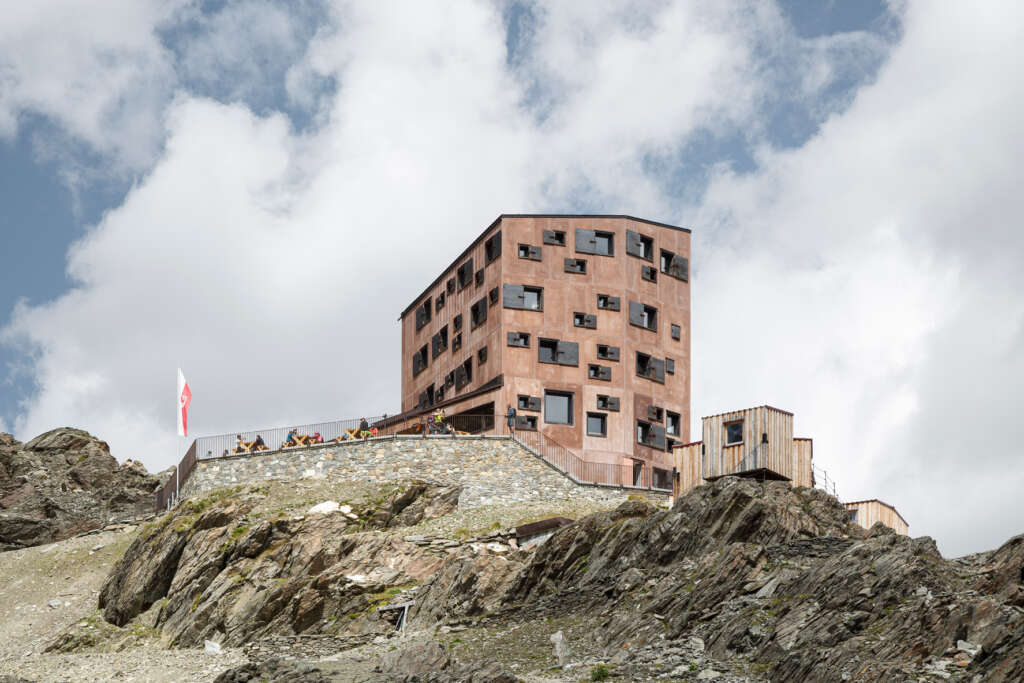
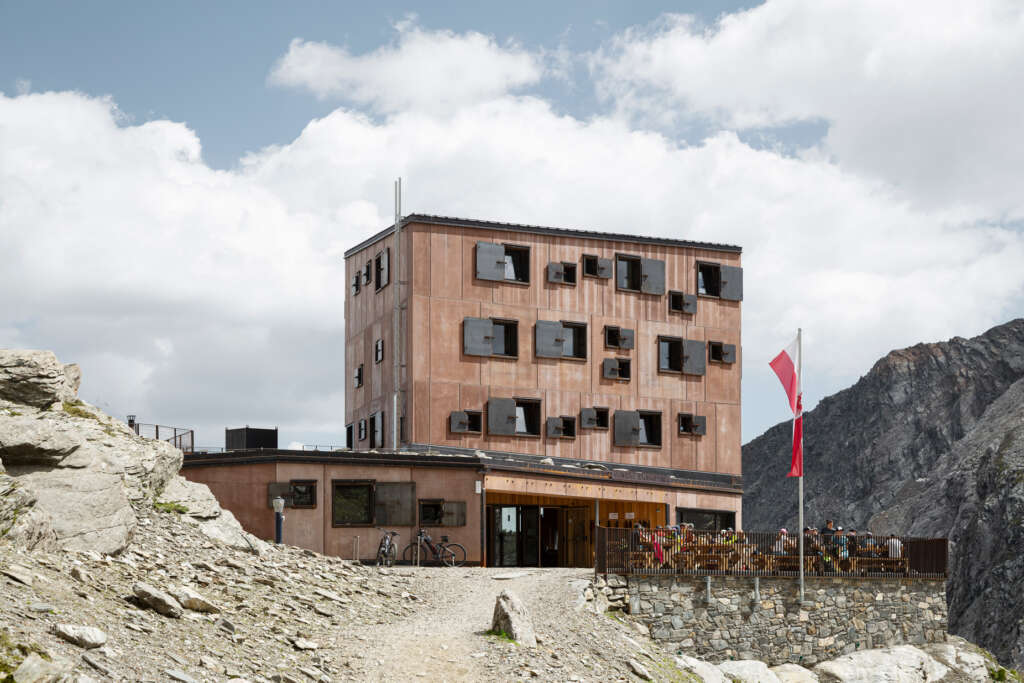
Inspiration and Key Concepts
The architectural concept is based on three objectives:
- the shape of the building had to be clearly recognisable as an important landmark in the landscape, clearly recognisable as a man-made presence and as a protected and safe place.
- the various functional blocks must form a single compact settlement of small dimensions that blends harmoniously into the landscape and dialogues with the context through form, material and colour.
- a form should be defined that can withstand the stresses of an avalanche.
The need to withstand the dynamic pressure of avalanches inspired the irregular and dynamic shape of the structures, which gives them a special, expressive character and creates a dialogue with the surrounding rock structures through the abstract analogy. The faceted, crystal-like surfaces of the volumes, made of reddish-coloured concrete, are based on the surrounding iron oxide-rich rocks and are reminiscent of the garnet crystals typical of the valley.
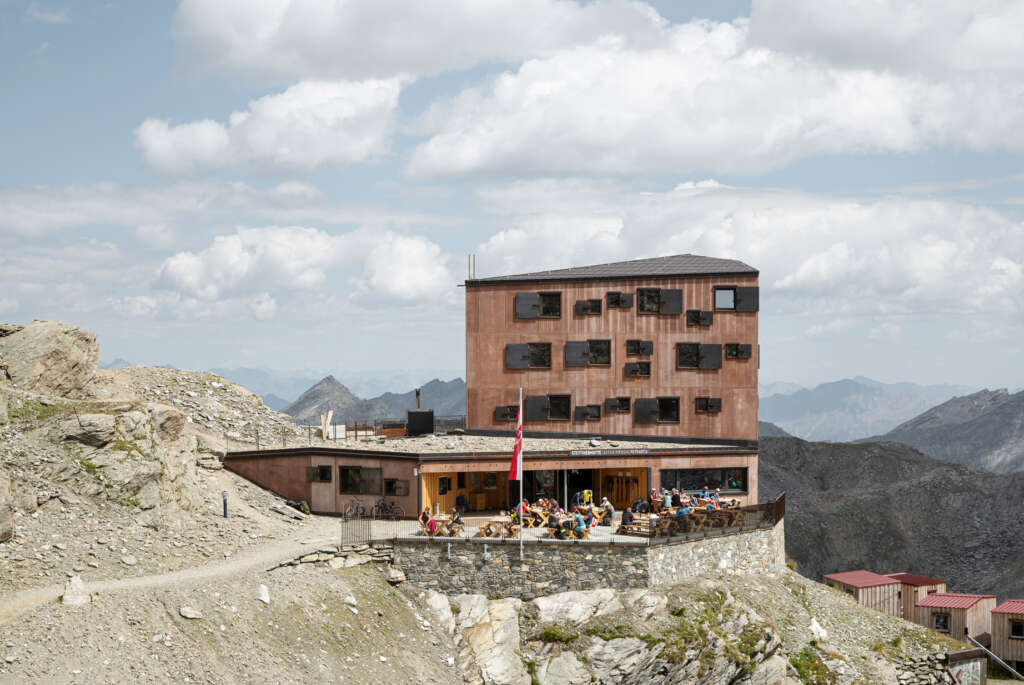
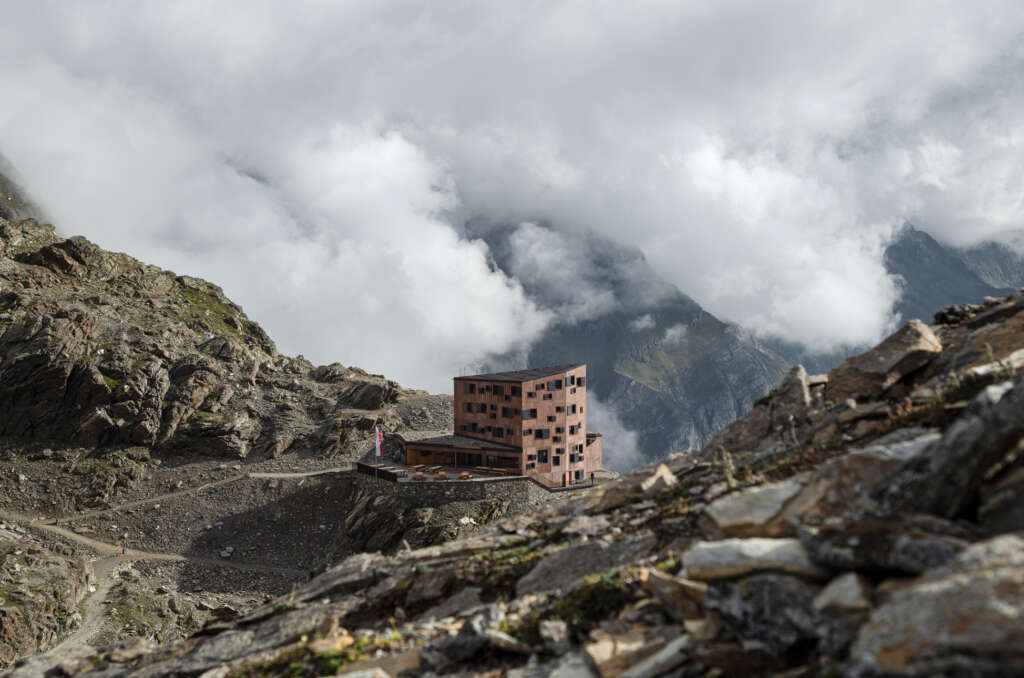
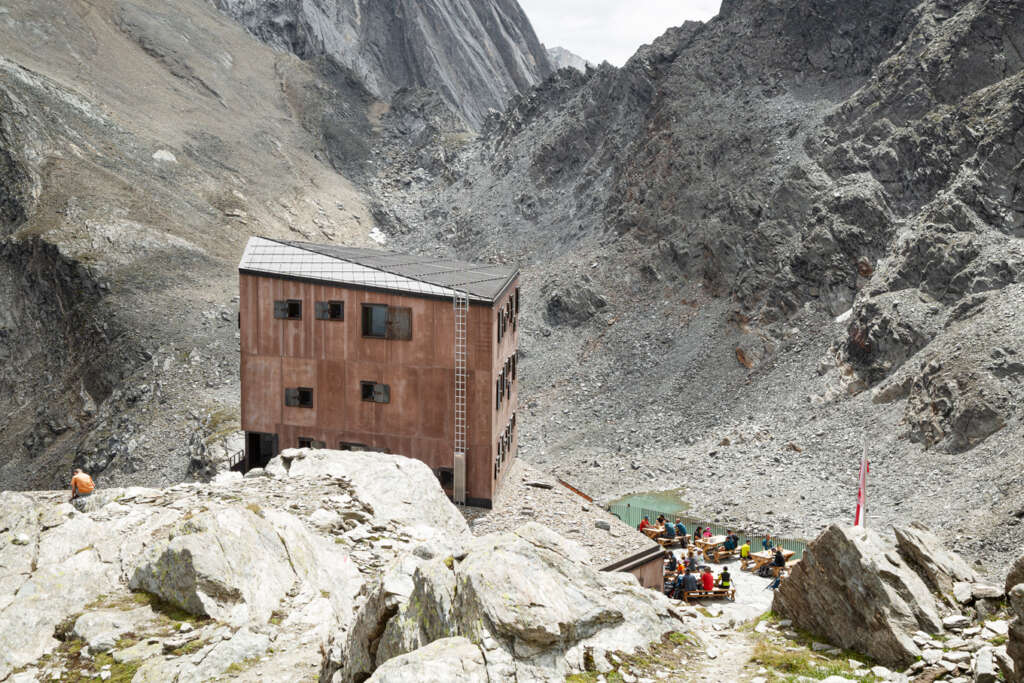
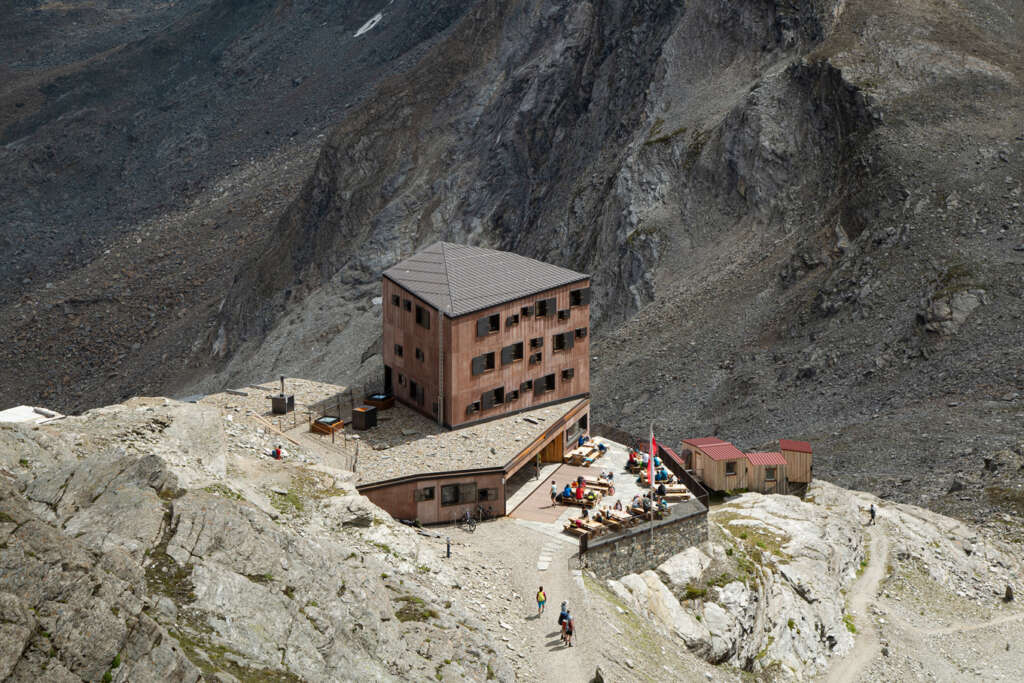
Difficulties
The shape of the building was designed to minimise the pressure of an avalanche on the structural elements: the acute angle in the direction of the avalanche head (like the bow of a ship minimises the resistance to avalanches.
The building materials were transported by a specially constructed cable car. Some materials were transported by helicopter, which was also used to transport construction personnel.
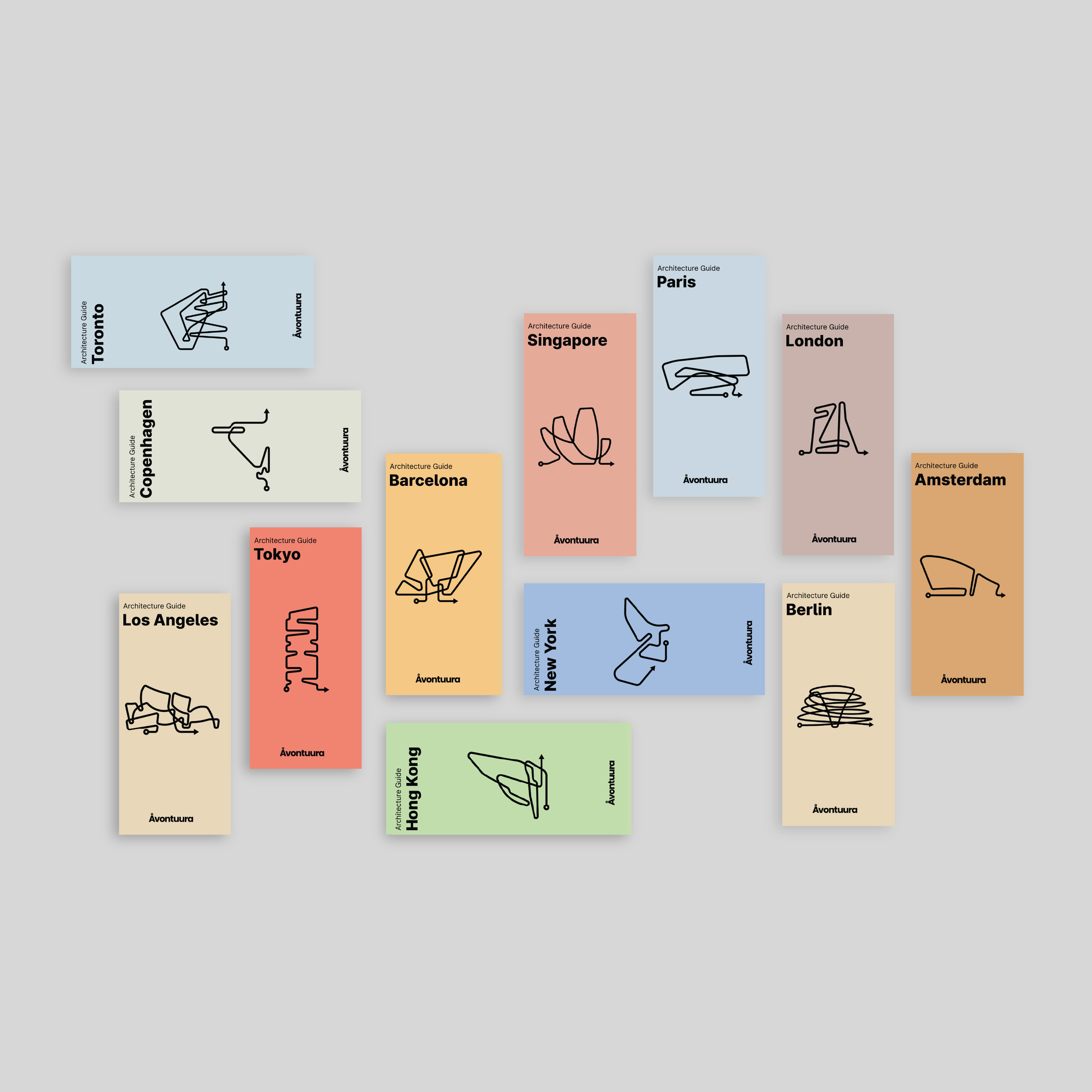
Introducing the Wandering Series:
Architecture Guides for Architecture Lovers
Explore all our guides at avontuura.com/shop
Construction Techniques and Principal Materials
The foundations of the entire building are made of reinforced concrete. In addition, tie rods with continuous threads were inserted in the rock to prevent the building from sliding down the valley in the event of an avalanche.
The windows and entrance openings are protected with precisely dimensioned COR-TEN steel shutters and heavy shutters, which are closed and locked before the onset of winter cold.
The outer walls are constructed using double prefabricated tinted reinforced concrete slabs with an in-situ concrete core and an insulating layer.
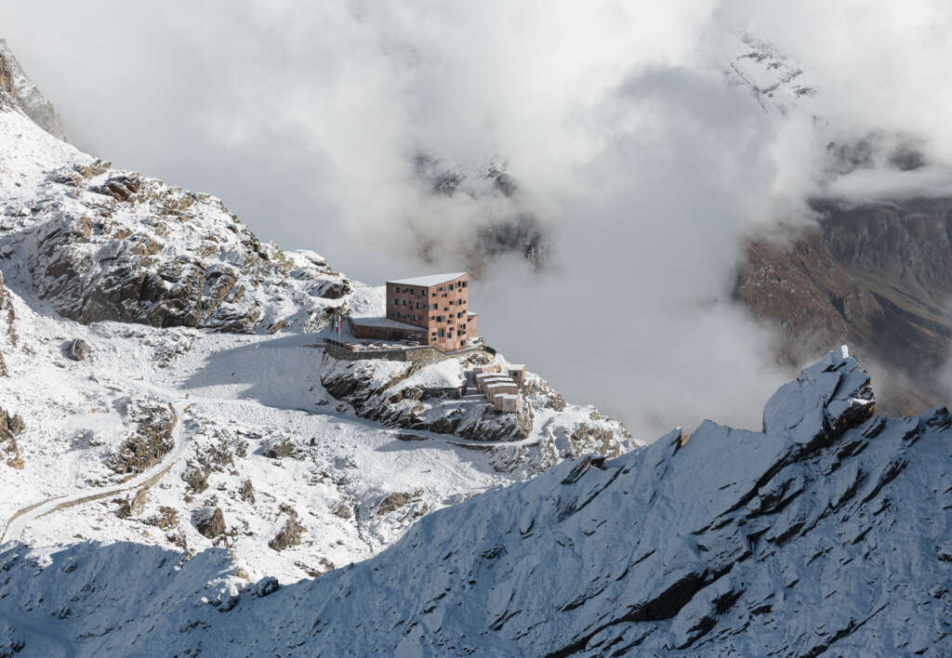
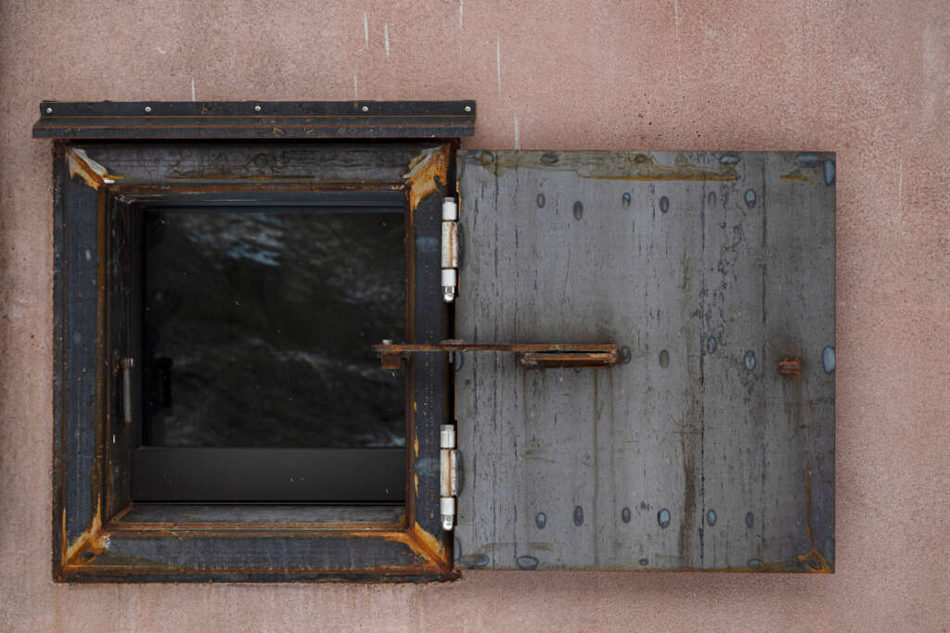
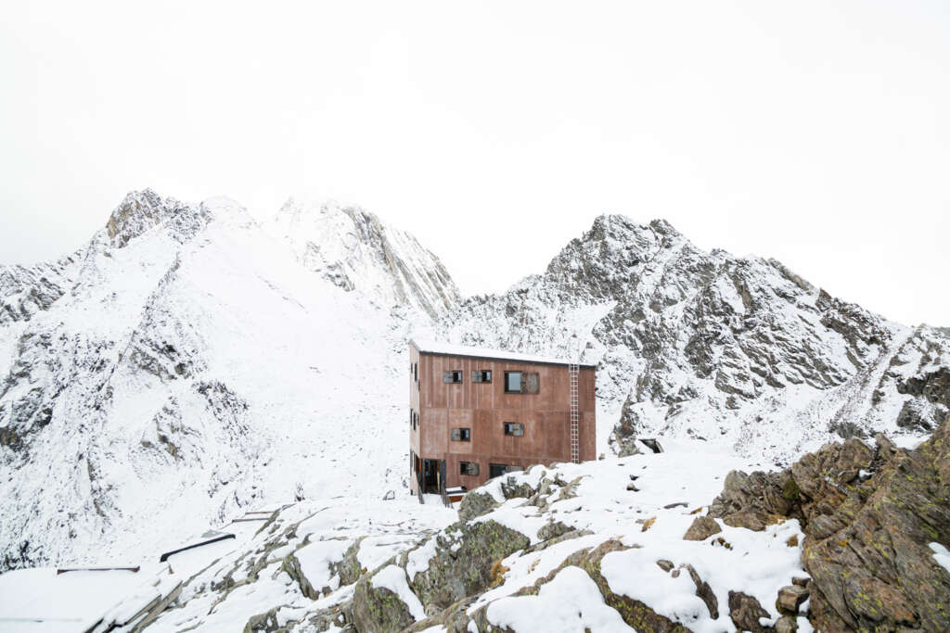
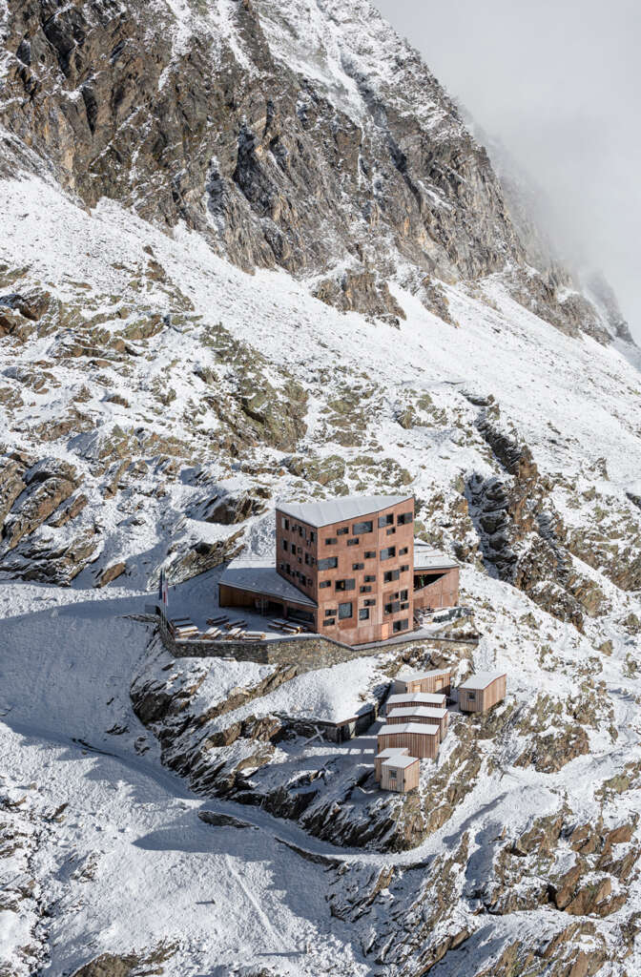
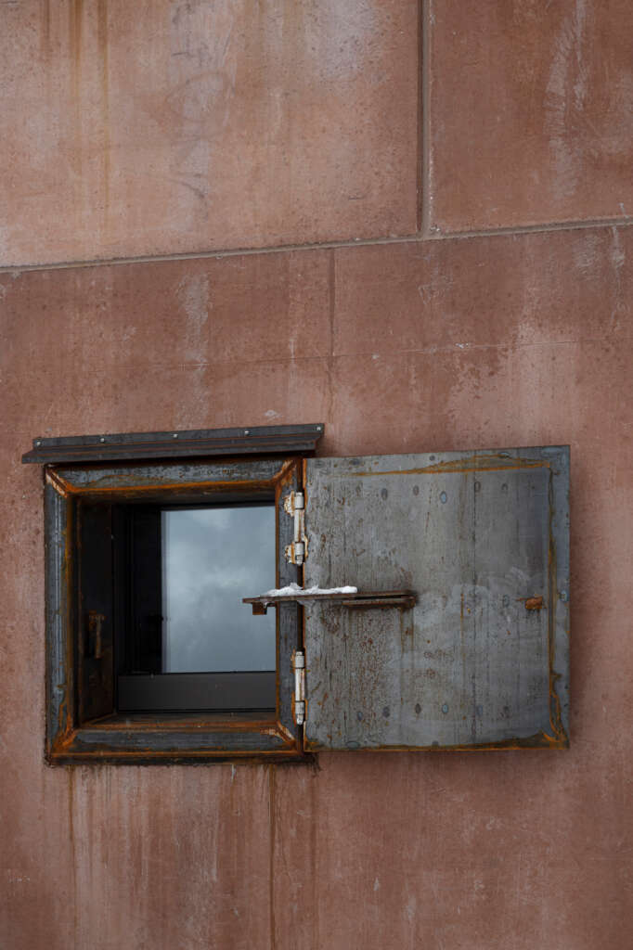
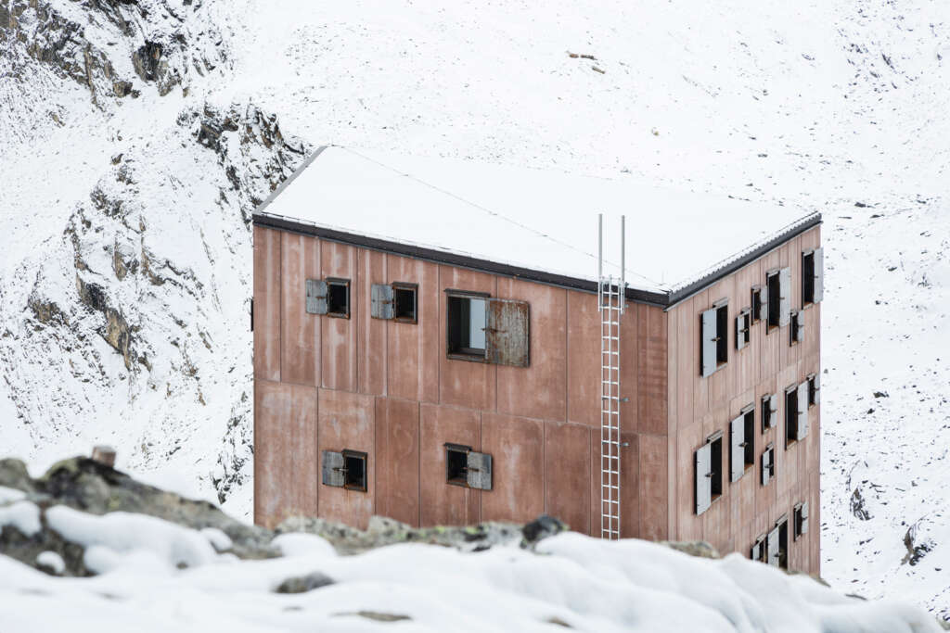
Spatial Configuration
Daytime functions such as the dining rooms (Stube), bar, storage rooms, workshops, and the kitchen with its service rooms are located on the ground floor. The upper floors house the rooms and sanitary facilities. Warehouses and technical rooms are located in the basement.
The maximum calculated and permitted occupancy corresponds to a total of 98 persons present at the same time. There are 96 beds including those for staff.
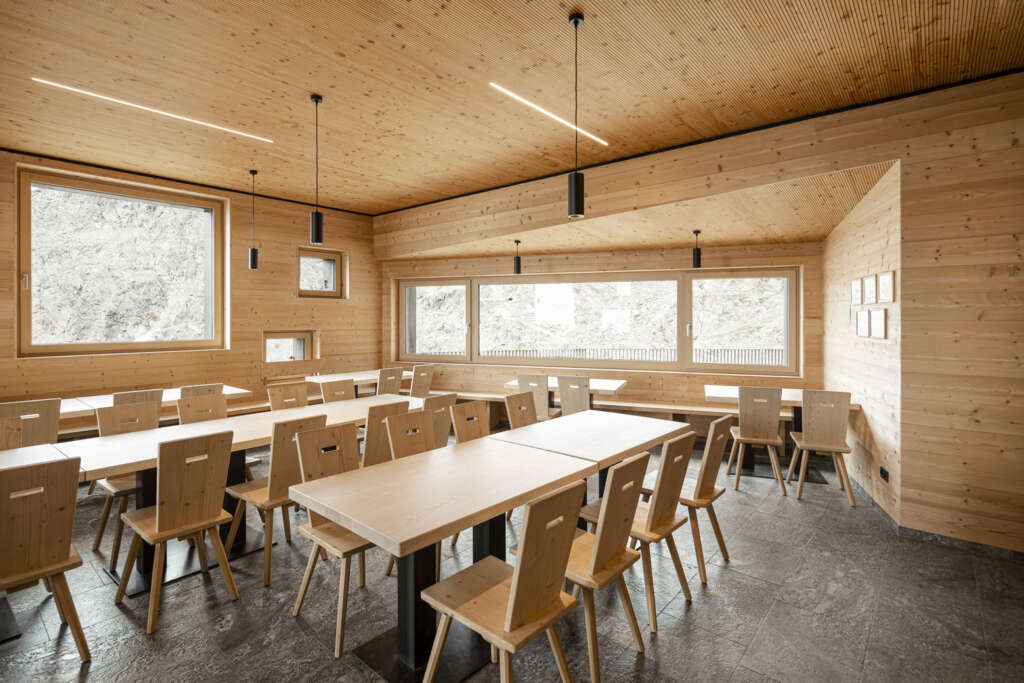
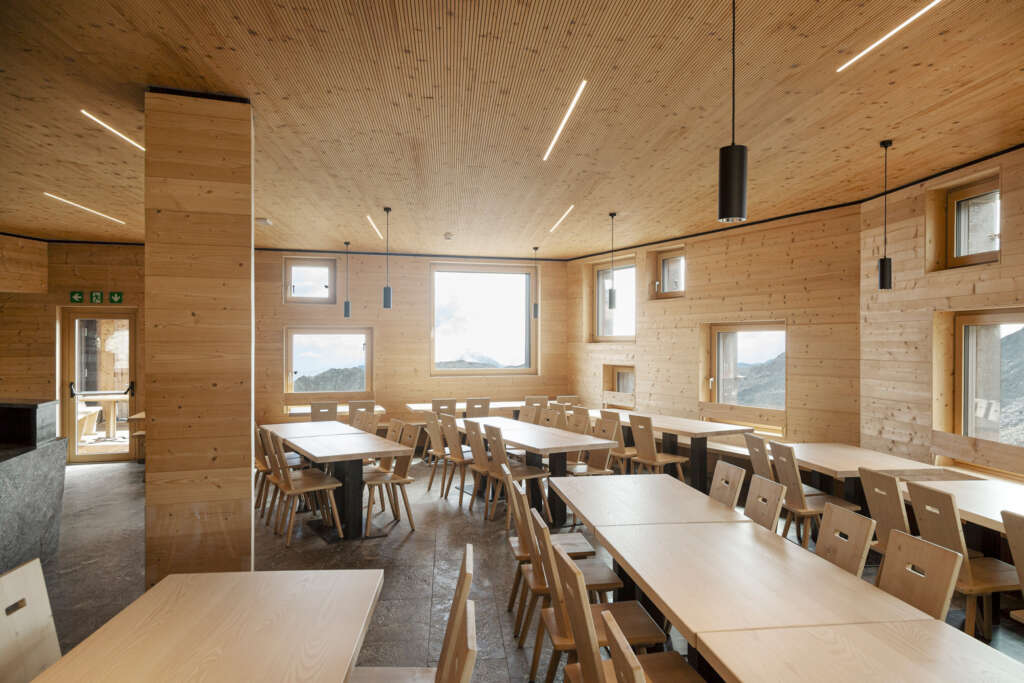


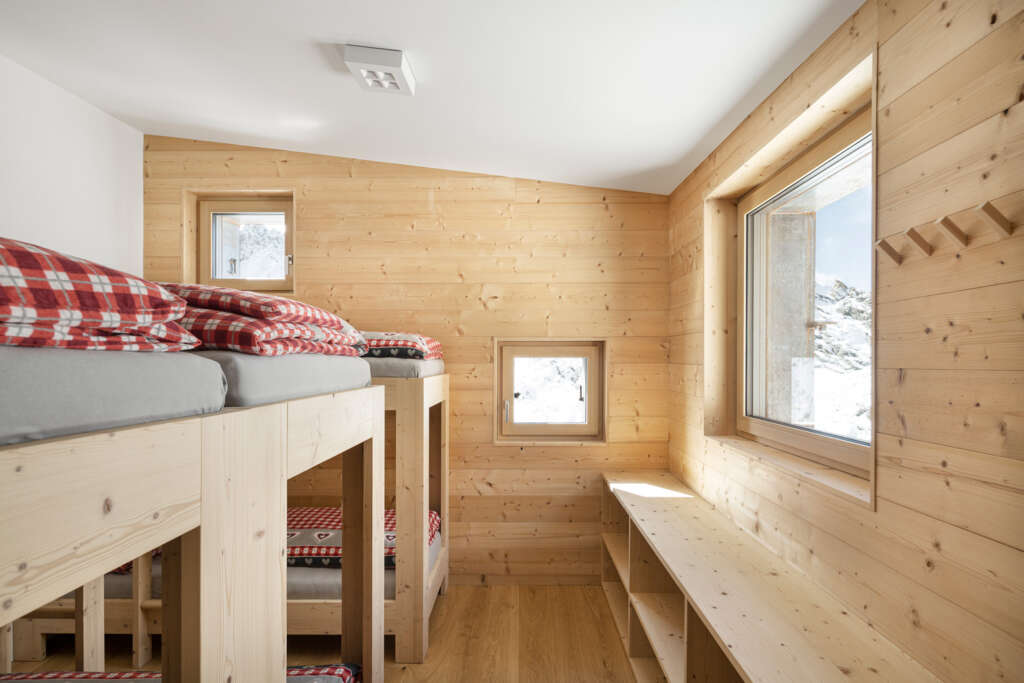
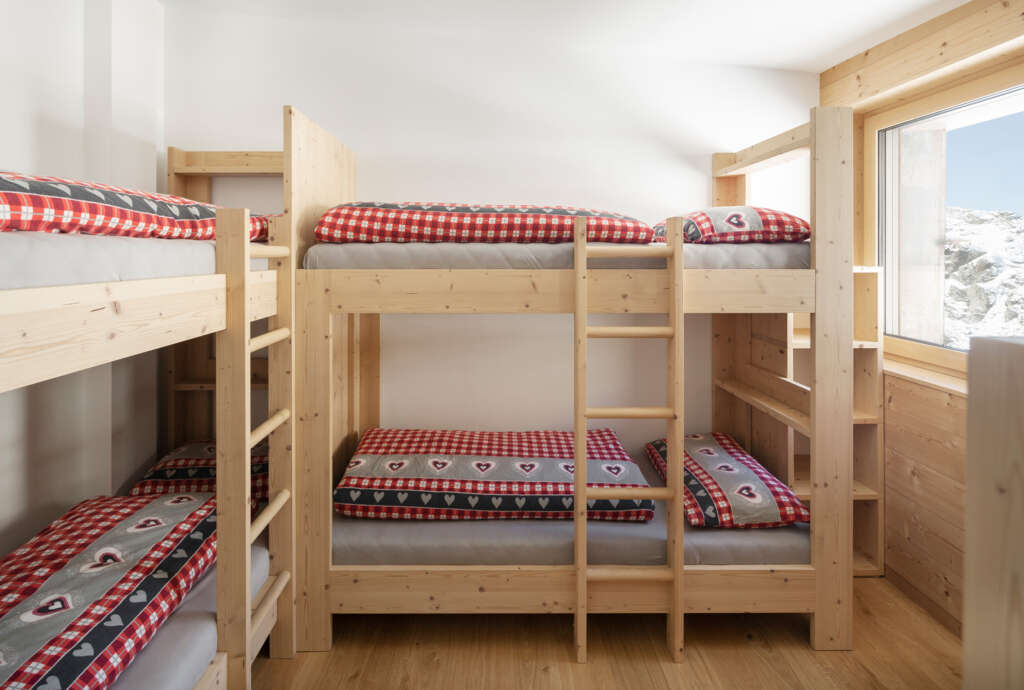
Project Details
- Project Name: Rifugio Petrarca_ Stettinerhütte,
- Office Name: AREA ARCHITETTI ASSOCIATI
- Lead Architects: Andrea Fregoni, Roberto Pauro
- Instagram: areaarchitettiassociati
- Facebook: AreaArchitettiAssociati
- Completion Year: 2022 (the adjacent cable car is under construction)
- Gross Built Area (m2/ ft2): 938 m²
- Project Location: Moso in Passiria – Plan (Moos in Passeier – Pfelders)
- Program / Use / Building Function: High mountain hut
- Photographer: Samuel Holzner and Paolo Tenaglia



