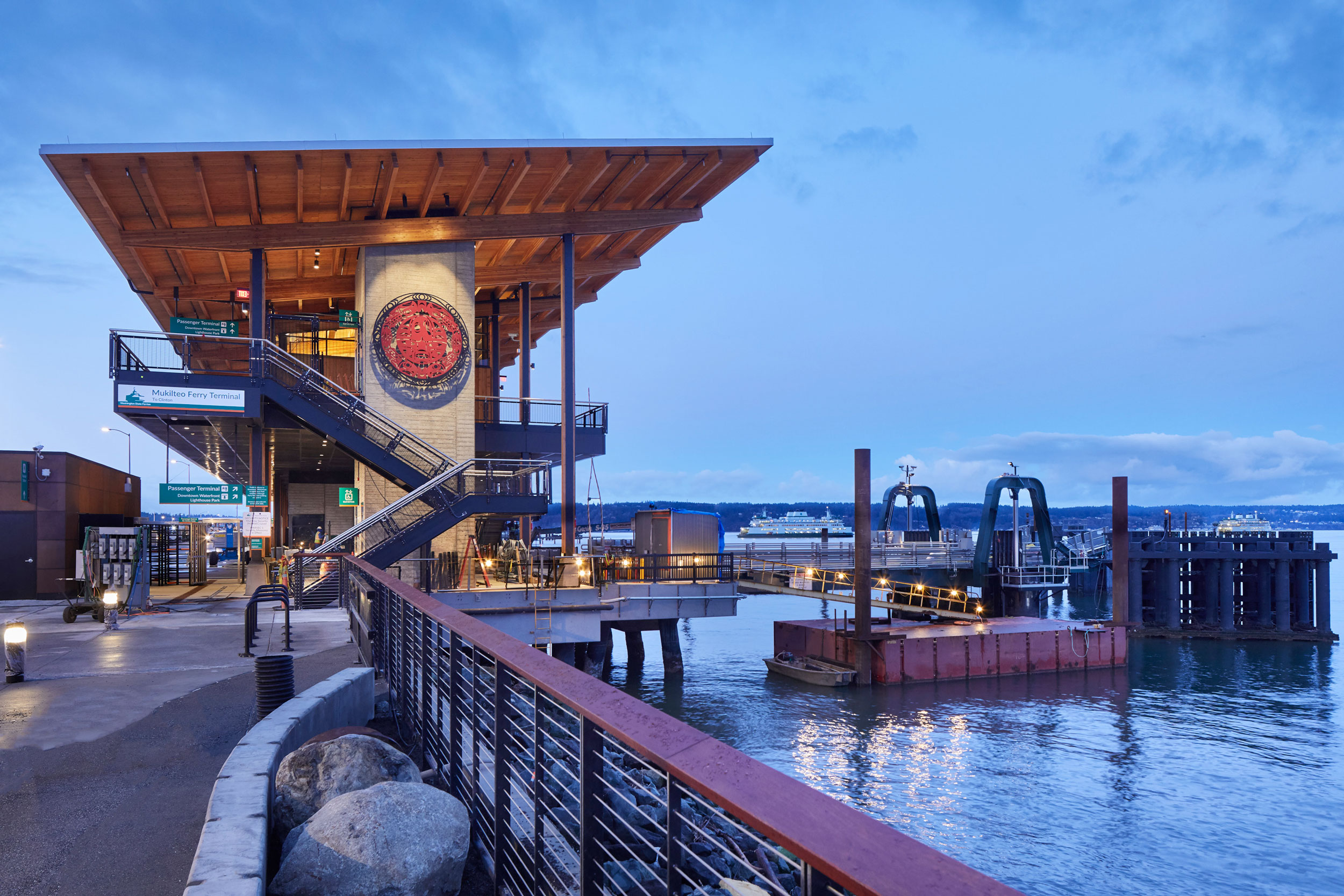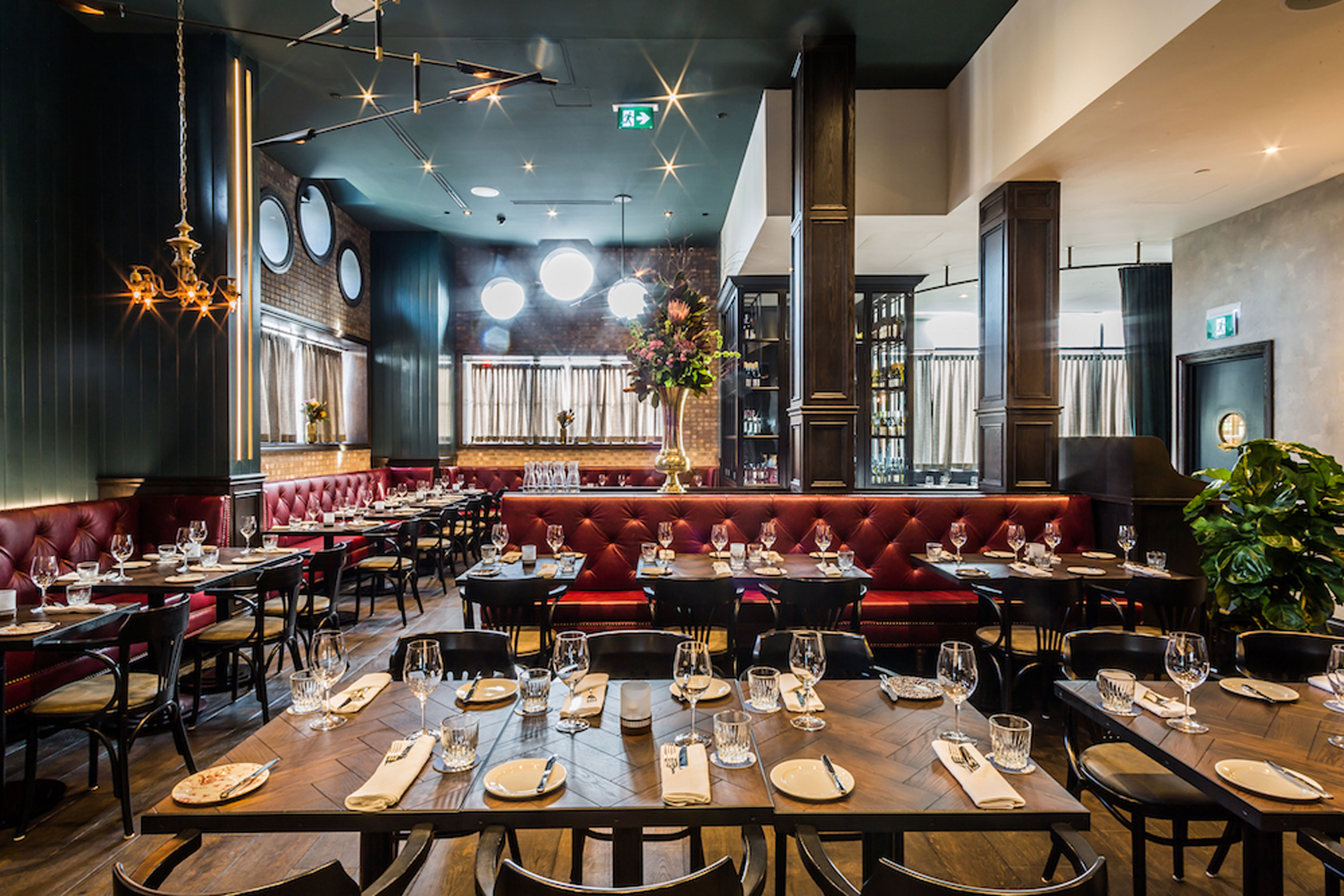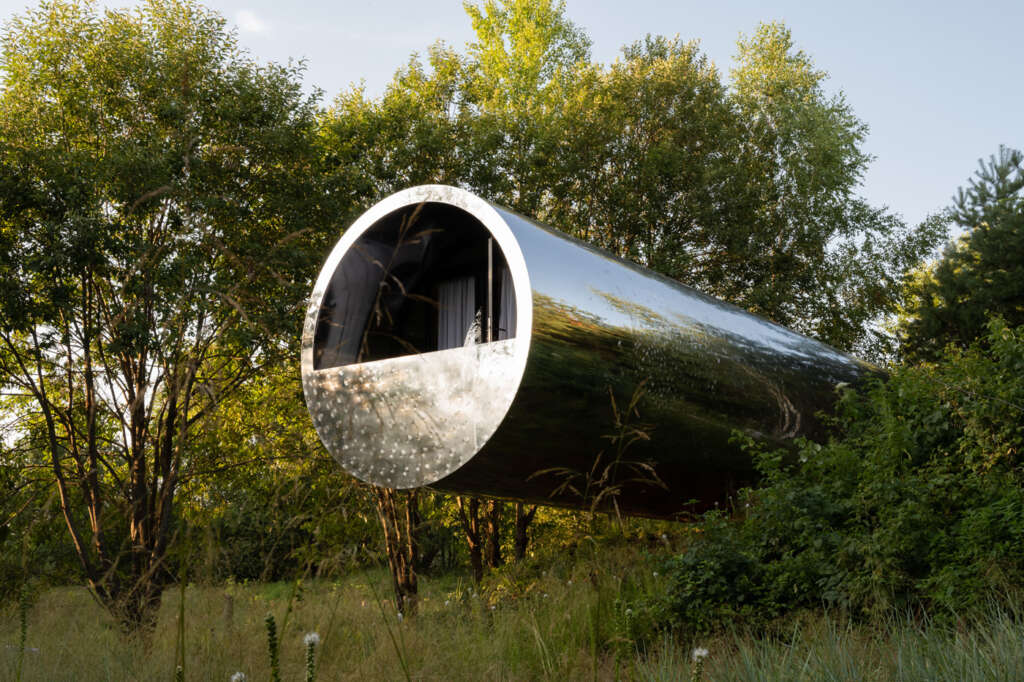
Russian Quintessential
Architect: Sergey Kuznetsov
Location: Nikola-Lenivets, Kaluga Oblast, Russia
Type: House
Year: 2021
Photographs: Ilya Ivanov
The following description is courtesy of the architects. A new art object called “Russian Quintessential” was opened at the Archstoyanie festival. The author of the project is Chief Architect of Moscow Sergey Kuznetsov. Philosophical reflections on the future of Russian architecture have been put into practice thanks to unique engineering solutions and modern construction technologies.
The theme of this year’s festival in Nikola-Lenivets is “Personal”. Sergey Kuznetsov’s project is directly related to his professional activities and touches upon such urgent issues as quality and innovation in architecture. In Russia, it is possible to design and build at a very high level, and the new facility clearly demonstrates this. A team of professionals led by KROST helped to bring the author’s idea to life.
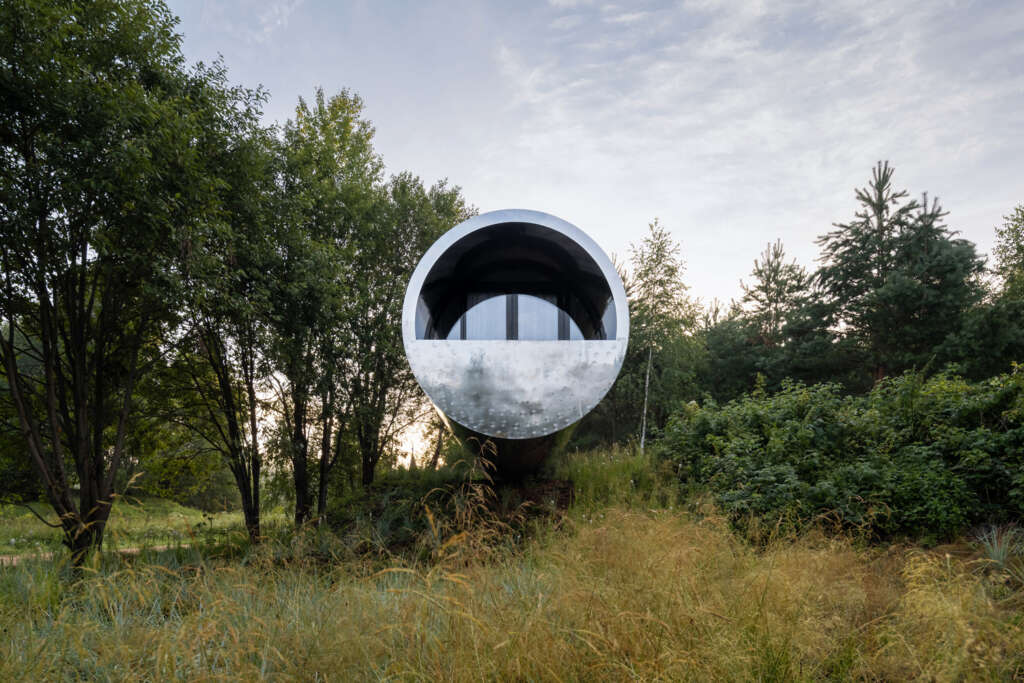

Ilya Ivanov 
Ilya Ivanov
“Nikola-Lenivets is a place where nature, art and talent create real magic. And I am grateful to the curators of the Archstoyanie for the opportunity to become part of this incredibly exciting process. It seemed interesting to me to make a statement on what is considered perfection in Russian architecture today, and to show that high-quality things can be done in large quantities in our country. This is how the “Russian Quintessential” project was born, and I must say that colleagues helped to implement it exactly in the form it was conceived. I hope that this story will receive some kind of continuation and will be relevant for future generations” commented Sergey Kuznetsov.
The house is made in the shape of “a pipe” with a diameter of 3.5 meters and a length of 12 meters. It is placed on the relief with a difference in height, due to which the structure is literally “hanging” in the air. To create it, complex engineering techniques were used that are usually used in shipbuilding. For example, the frame of the building is formed from supporting ribs like a body of a ship, and an impressive weight of about 12 tons is kept in balance by only six bolts.
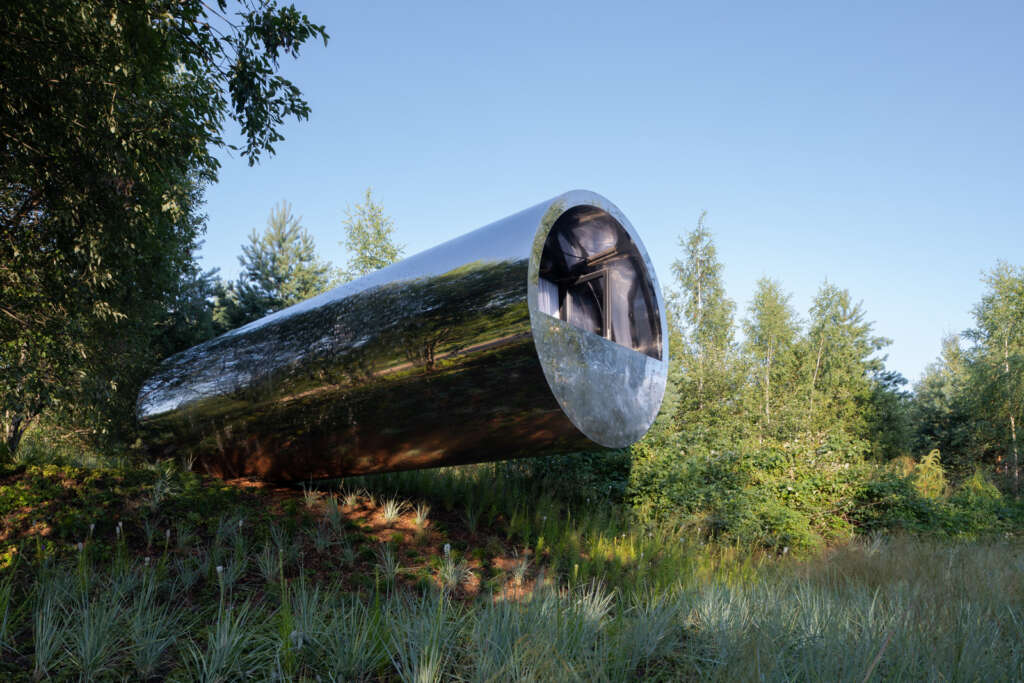
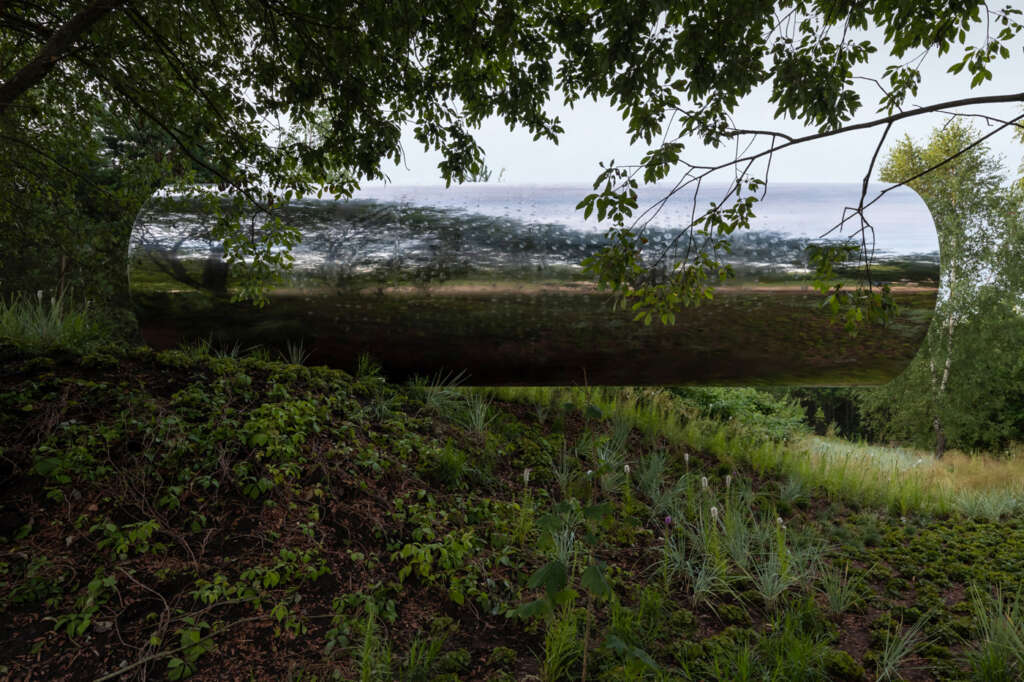
According to the General Director of KROST, it was the methods of shipbuilding that made it possible to bring to life the original idea of the author. “The basis of the metal frame is made up of transverse frames – load-bearing ribs installed at a pitch of 500 mm relative to each other and connected by means of stringers (horizontal guides). Due to the polyurethane foam insulation inside the pavilion, a comfortable temperature regime will be maintained throughout the year. This is a vivid example of when bold and original ideas are implemented by the capabilities of a modern industrial and technological complex” the speaker said.
One of the main features of the project is the seamless cladding made of 4 mm stainless steel sheet. Underneath there is a system for diverting the drum sound of rain. In general, this is a full-fledged residential building with all modern conveniences. You can live inside – stay overnight, cook dinner and take a shower. The interior is finished in a modern style using wood and metal, and the room is equipped with everything necessary for a comfortable stay.
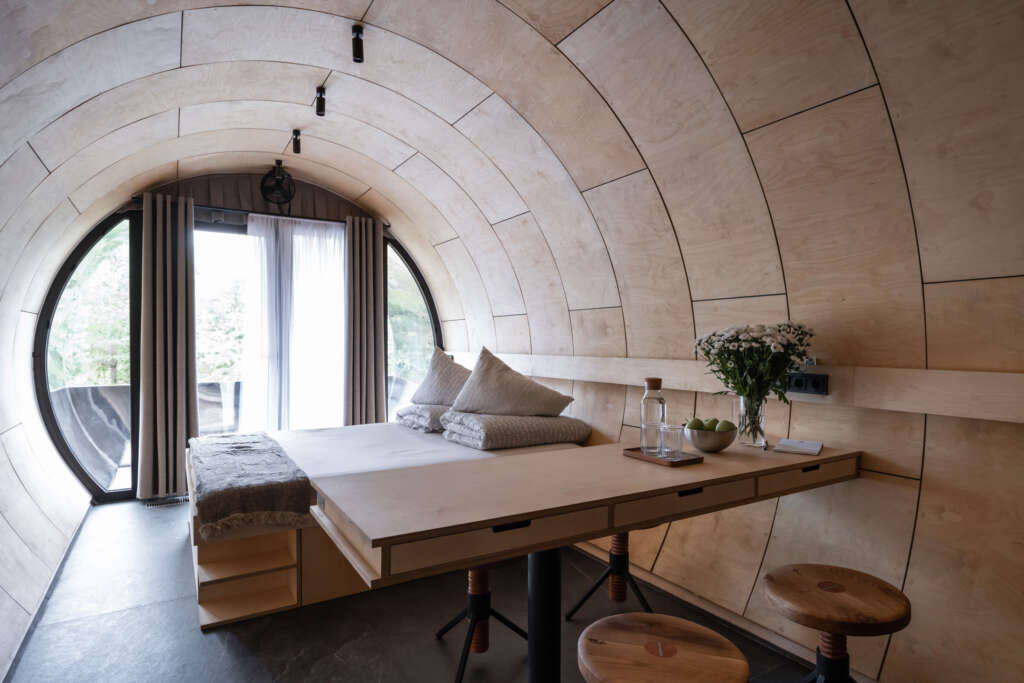
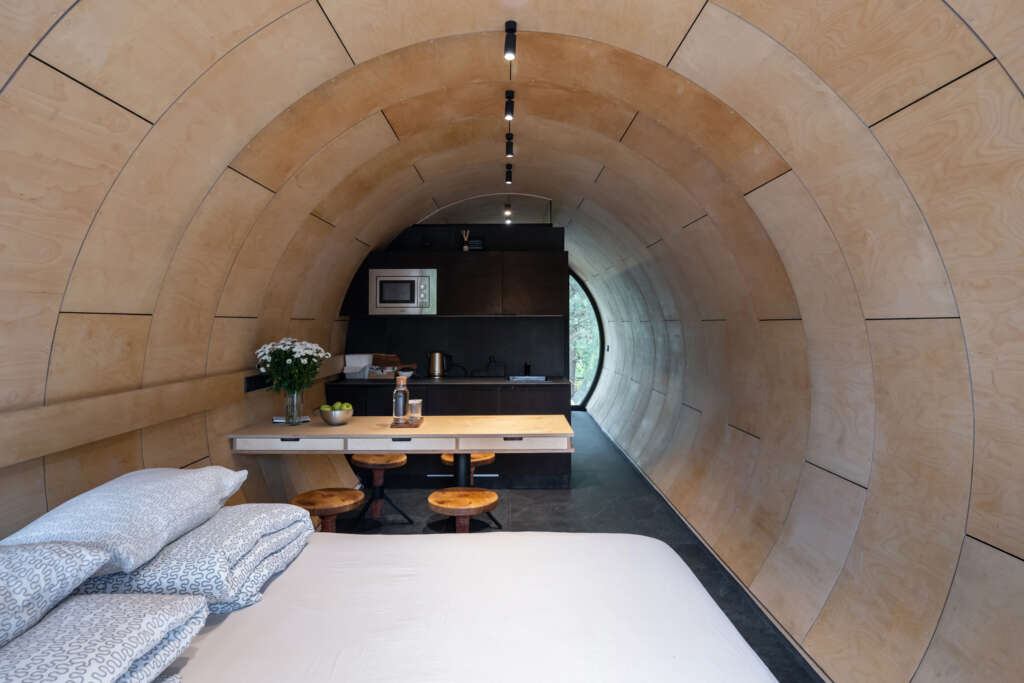
This is what modern architecture should look like – high-quality implementation of ideas, interesting materials and technologies, extraordinary solutions in terms of form and design.
The participants of the project implementation: KROST, TPO Pride, TRUD, SurfaceLab by Kerama Marazzi, Projector, MOSS BOUTIQUE HOTEL, ADWILL.
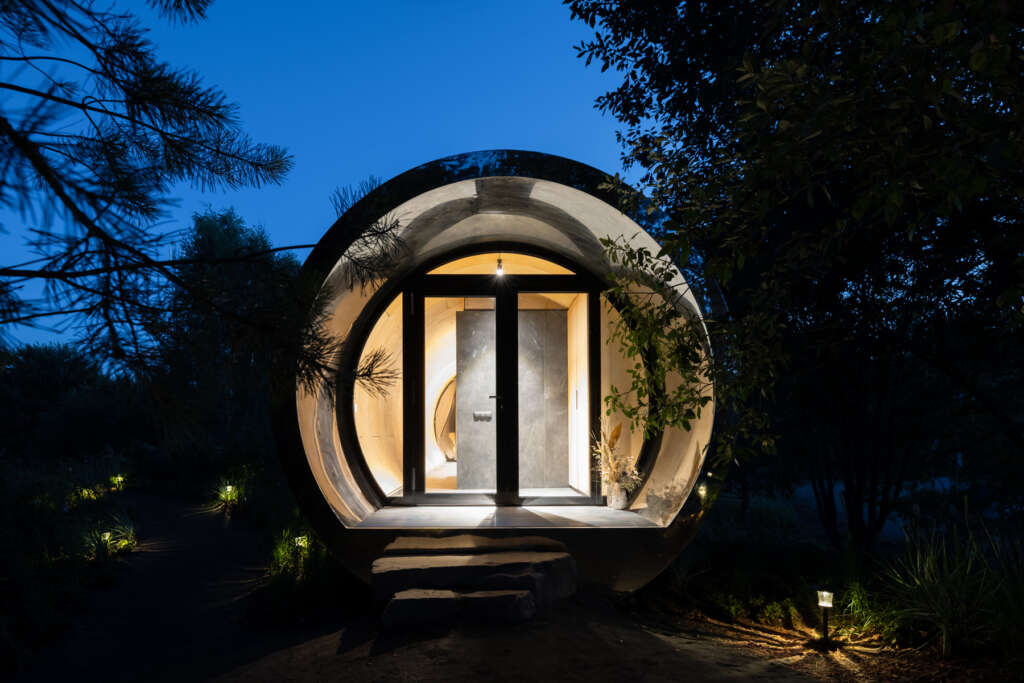
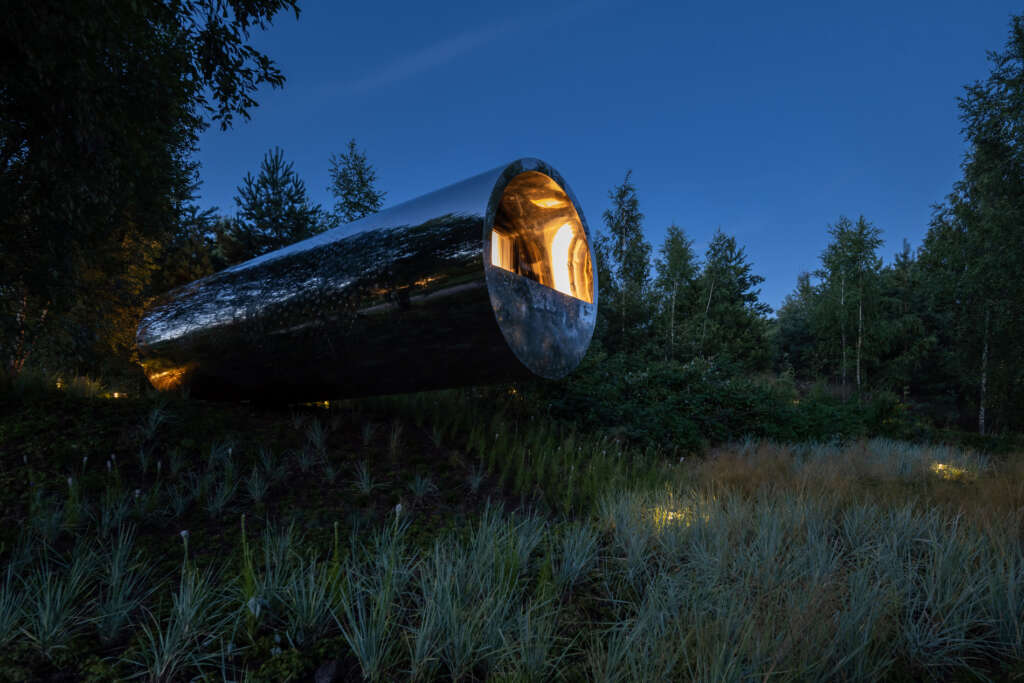
Project Details
- Name: Russian Quintessential
- Architect: Sergey Kuznetsov
- Project Documentation: TPO “Pride”
- Technical Implementation: KROST
- Interiors and Light: WORK, SurfaceLab by Kerama Marazzi, Spotlight, MOSS BOUTIQUE HOTEL, ADWILL
- Year: 2021
- Location: Nikola-Lenivets Art Park, Kaluga Region




