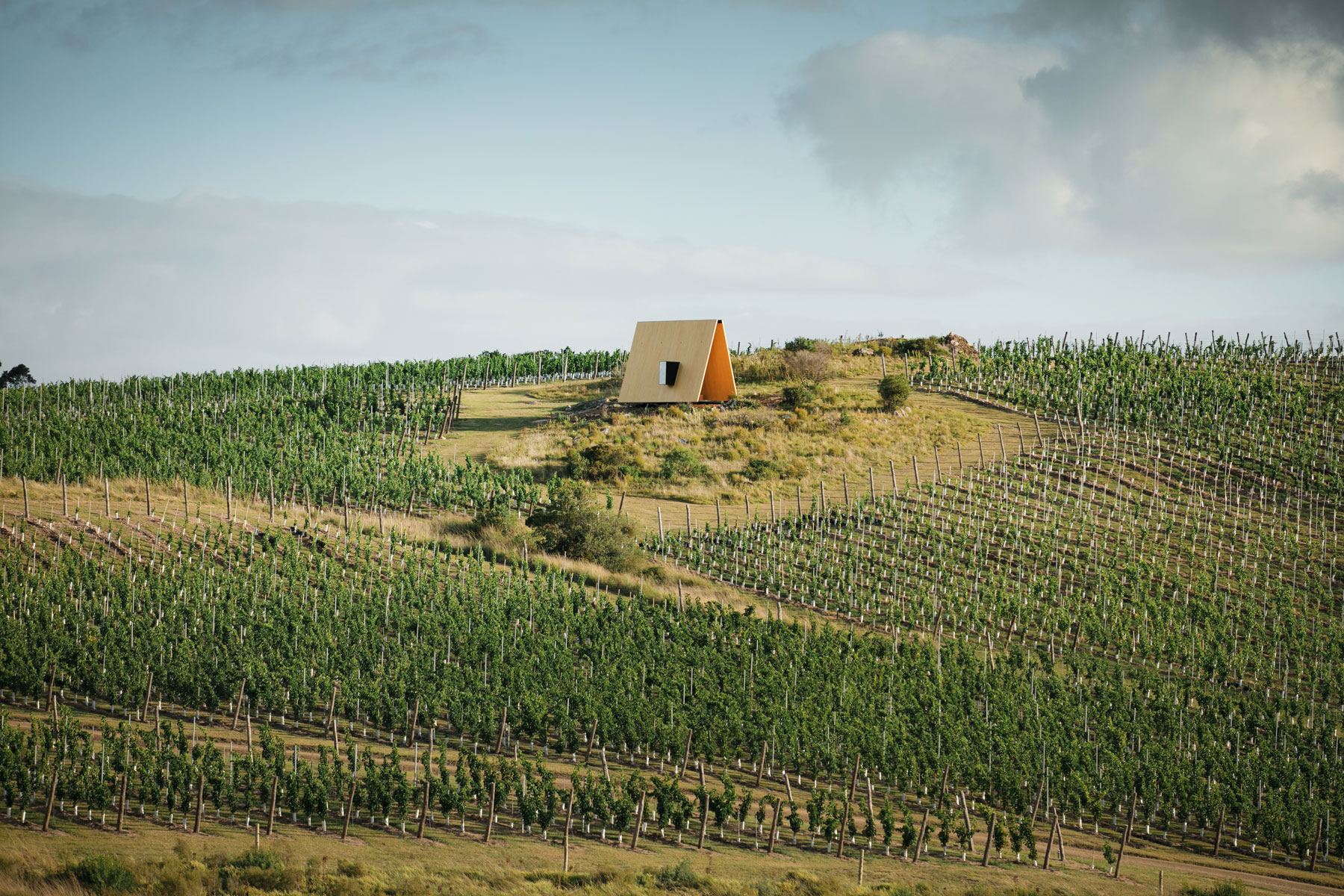
SACROMONTE CHAPEL | MAPA ARCHITECTS
Maldonado, Uruguay
Description provided by the architect. Sacromonte is landscape. It is a field of relational forces, of ancient intensity and new impulses that jointly create a new, unprecedented entity. Thus, nature, production, infrastructure and the palpable energy of the site configure a field of stimuli to be discovered; a field of experiences.

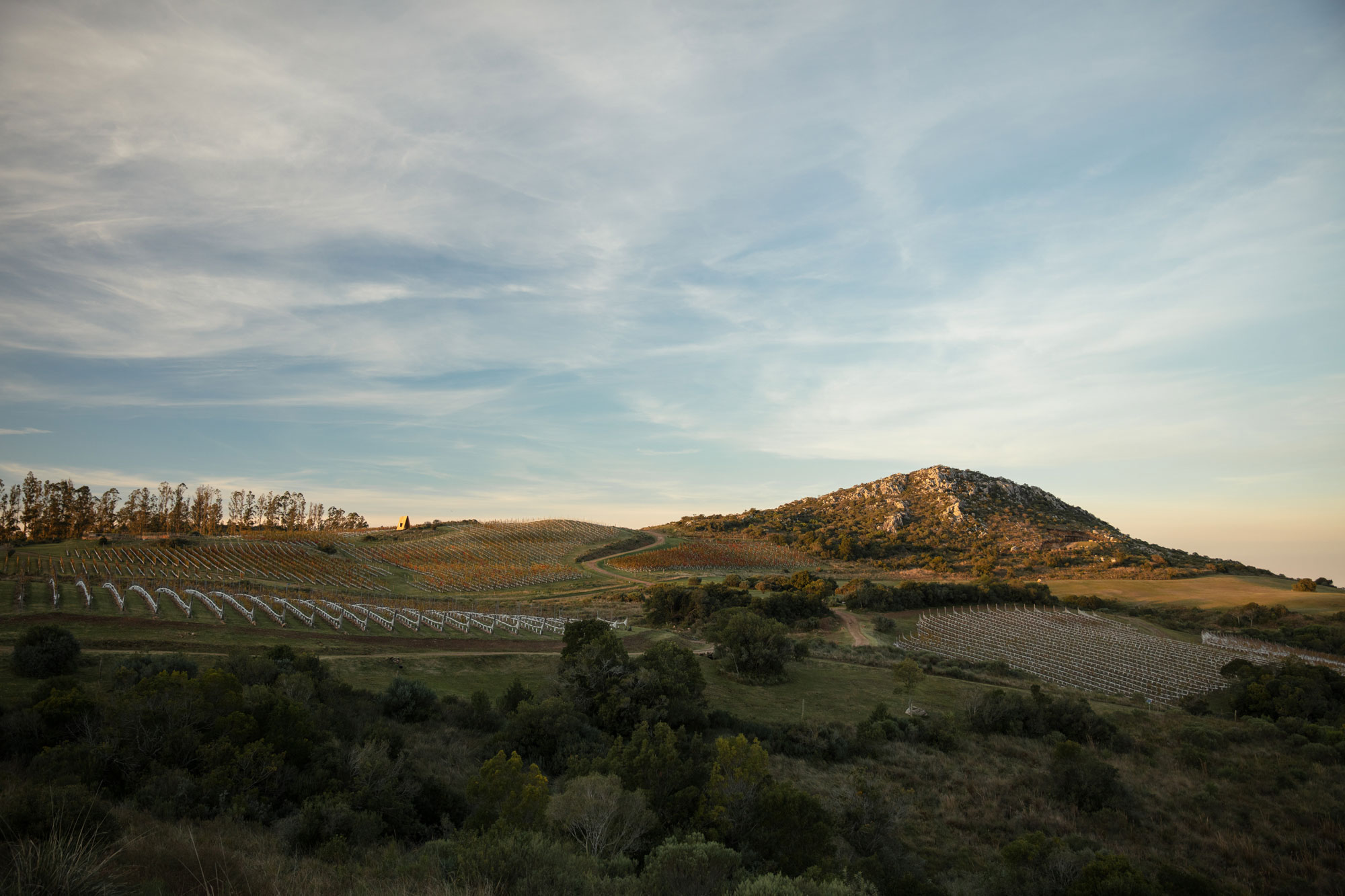
In this particular setting, the Sacromonte Chapel finds its place among vineyards, lagoons, hills and shelters. Conceived as a landscape amplifier, it blends with its surroundings taking the sensorial experience of nature to a whole new level. Located in one of the highest and unobstructed places of Sacromonte, it can be seen from afar.
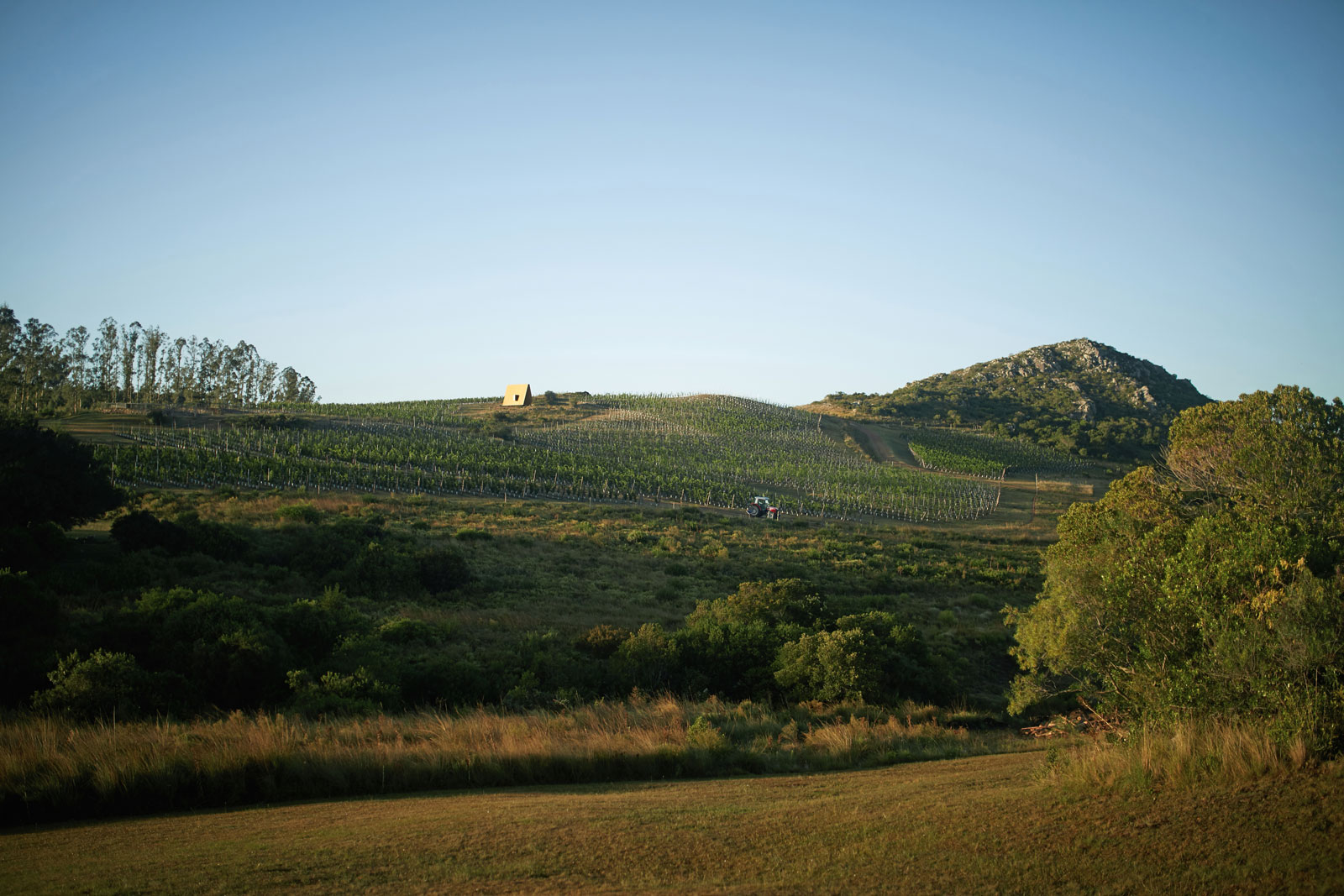
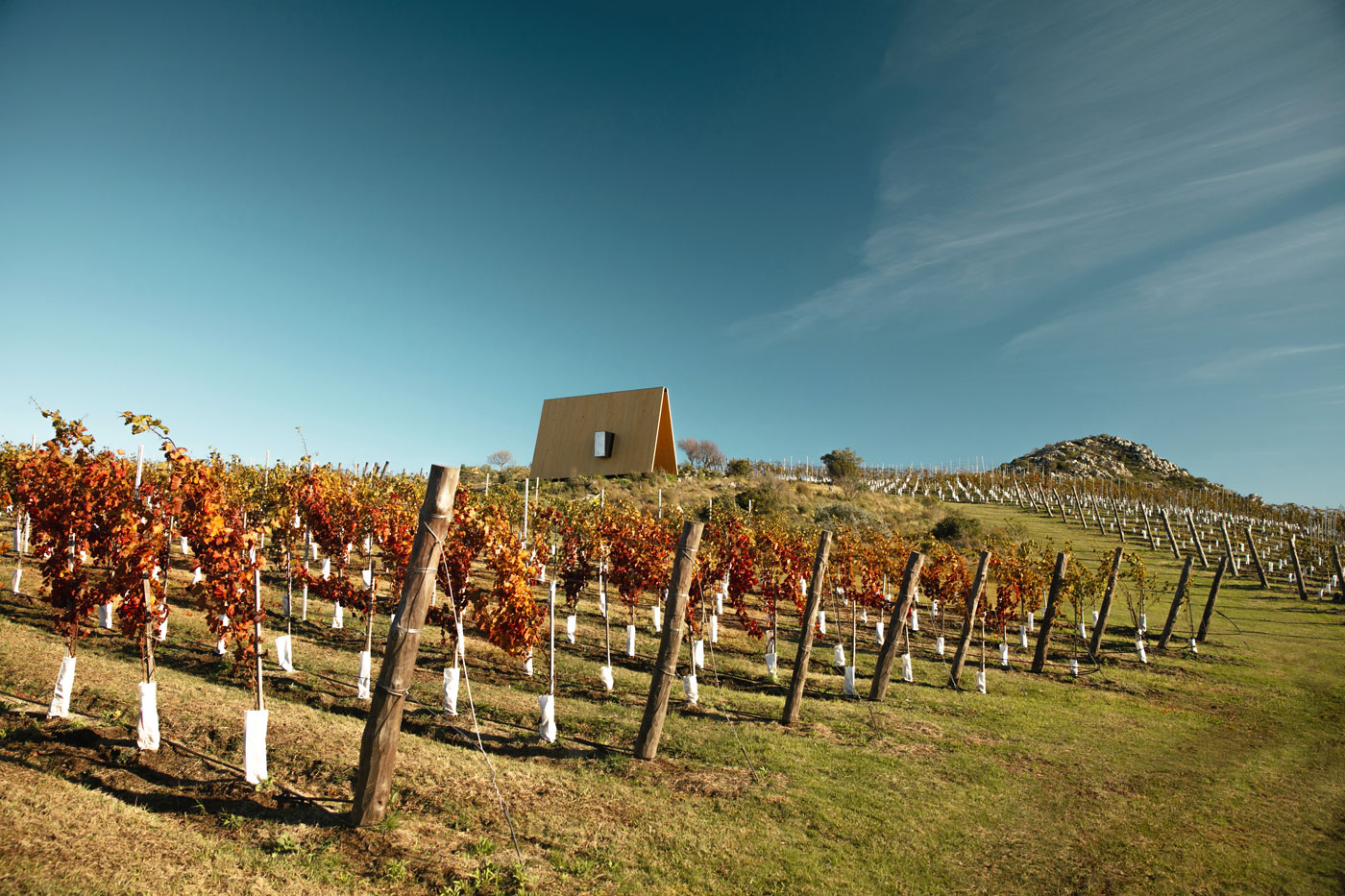
How should the sacred spaces of the 21st century be? The chapel ponders possible interpretations of this and other questions through its ambiguous relationship with matter, space and time. A peaceful tension reigns when in contact with it. A tension between weight and lightness, presence and disappearance, technology and nature. Enigmatic and mystifying, it leaves its visitors with more questions than answers.
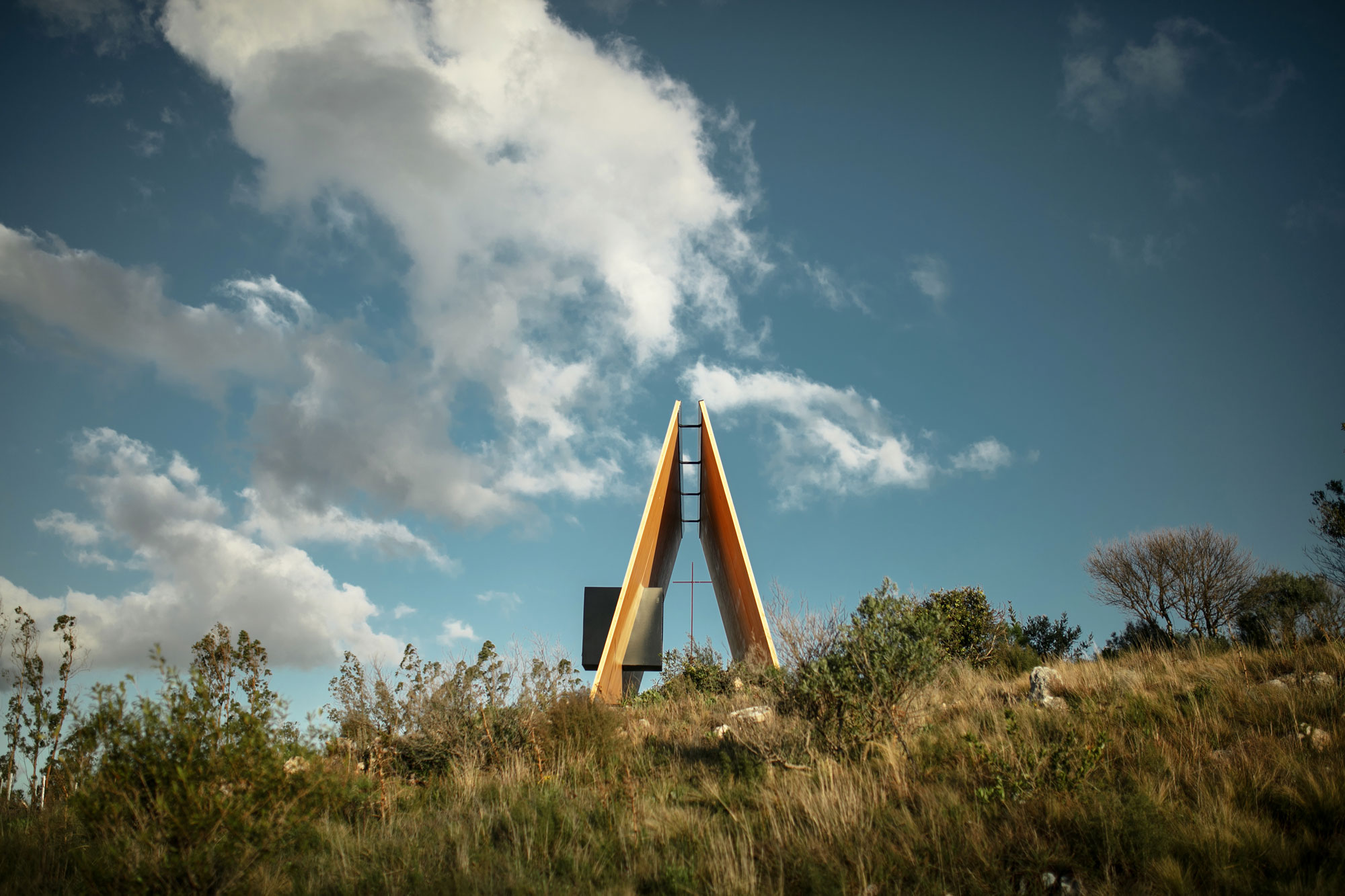
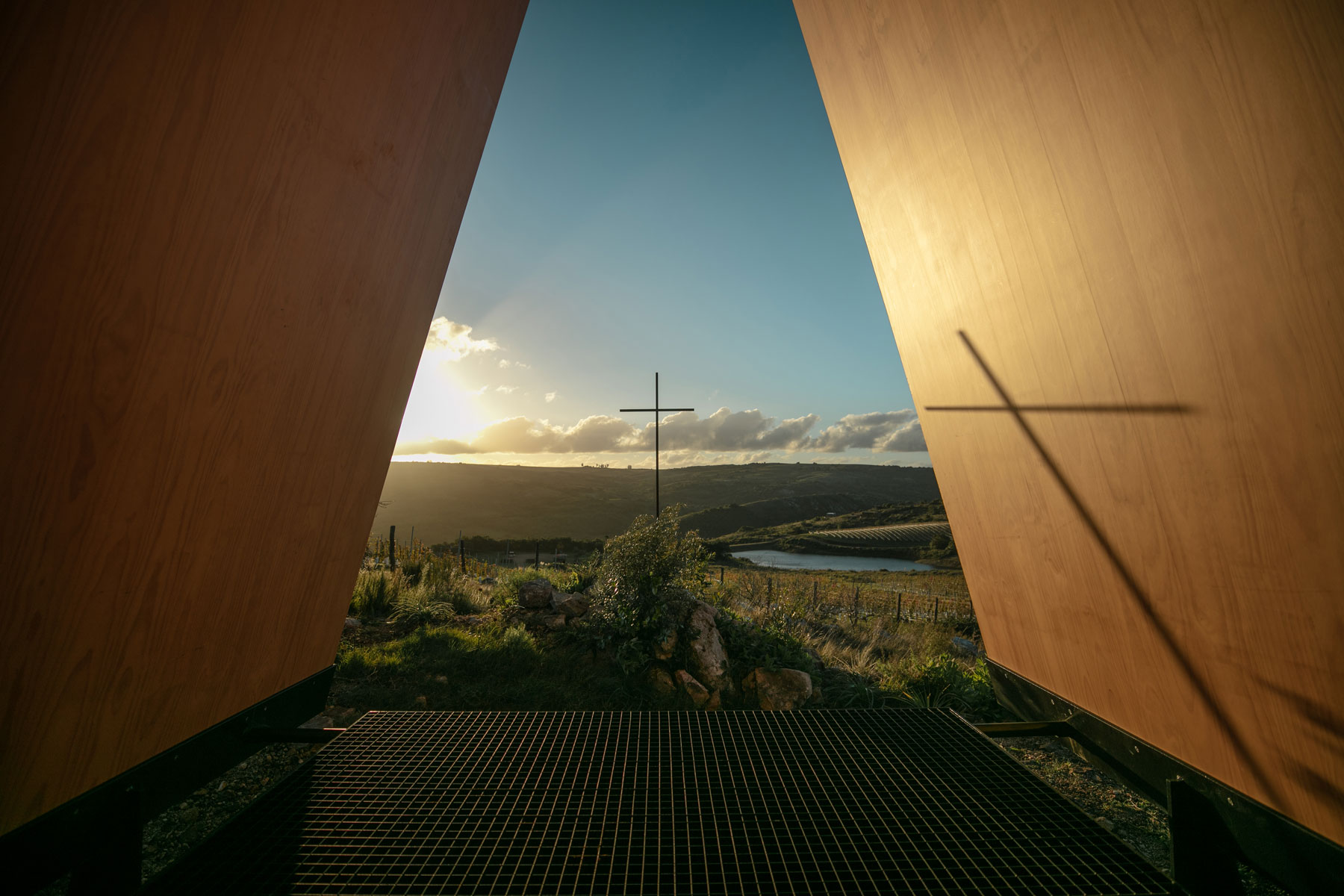
Two 9×6 meter wooden planes rest subtly on one another but without touching. From this simple and unique gesture, a new enclosure is born. Neither closed nor completely open, it is a space in itself but it is part of its environment at the same time. Inside, the planes try to protect and sanctify a small portion of the landscape but respectfully deny its confinement. Thus, the concepts of interior and exterior are diluted in a diffuse and ambiguous spatial experience.
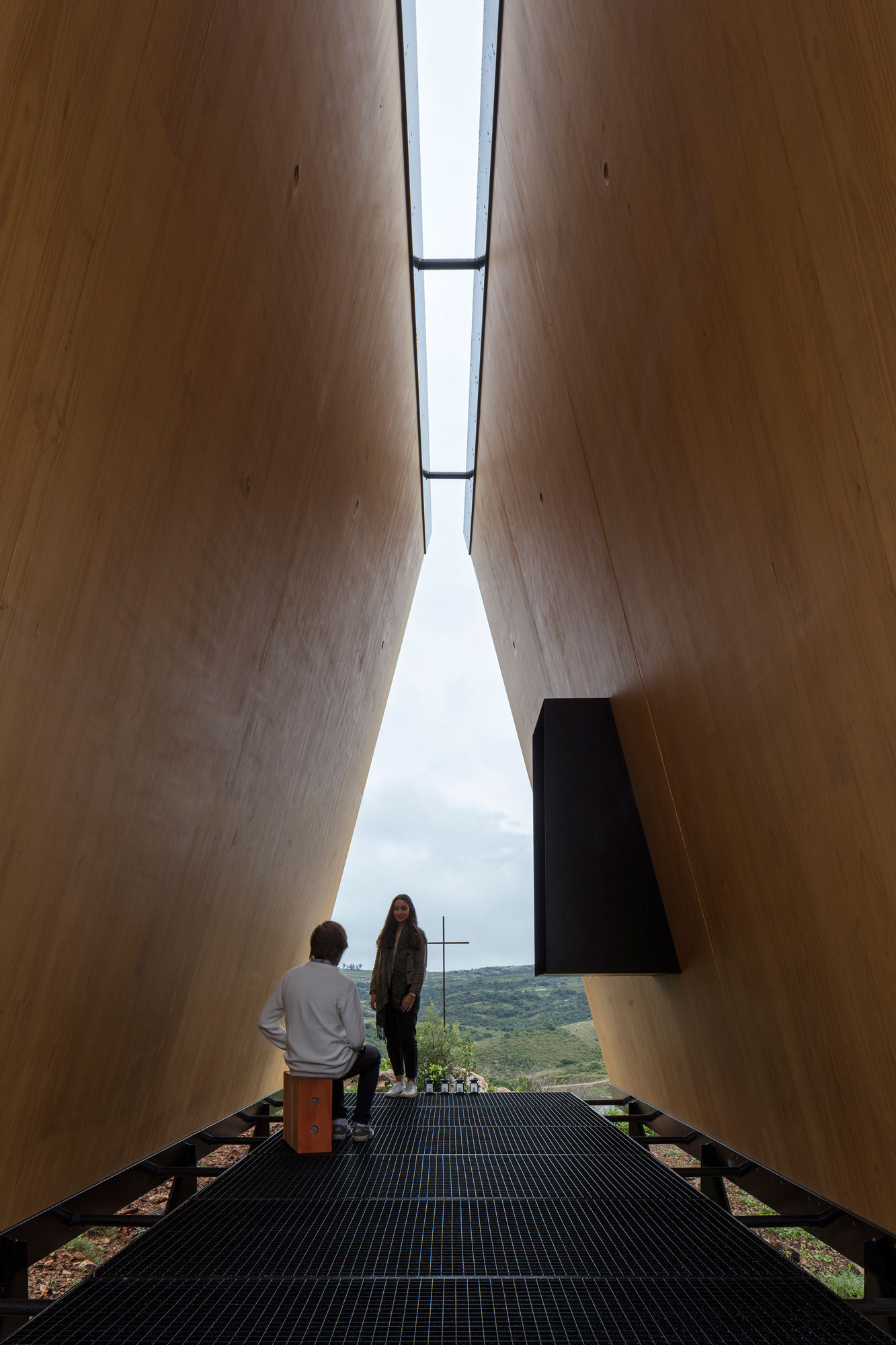
The chapel started in a factory in Portugal. Once prefabricated in cross-laminated timber and steel, it was transported directly to the landscape of Sacromonte to be assembled in one day. Simple and austere, its design assumes the challenge of conveying a powerful message using the lowest amount of resources possible.
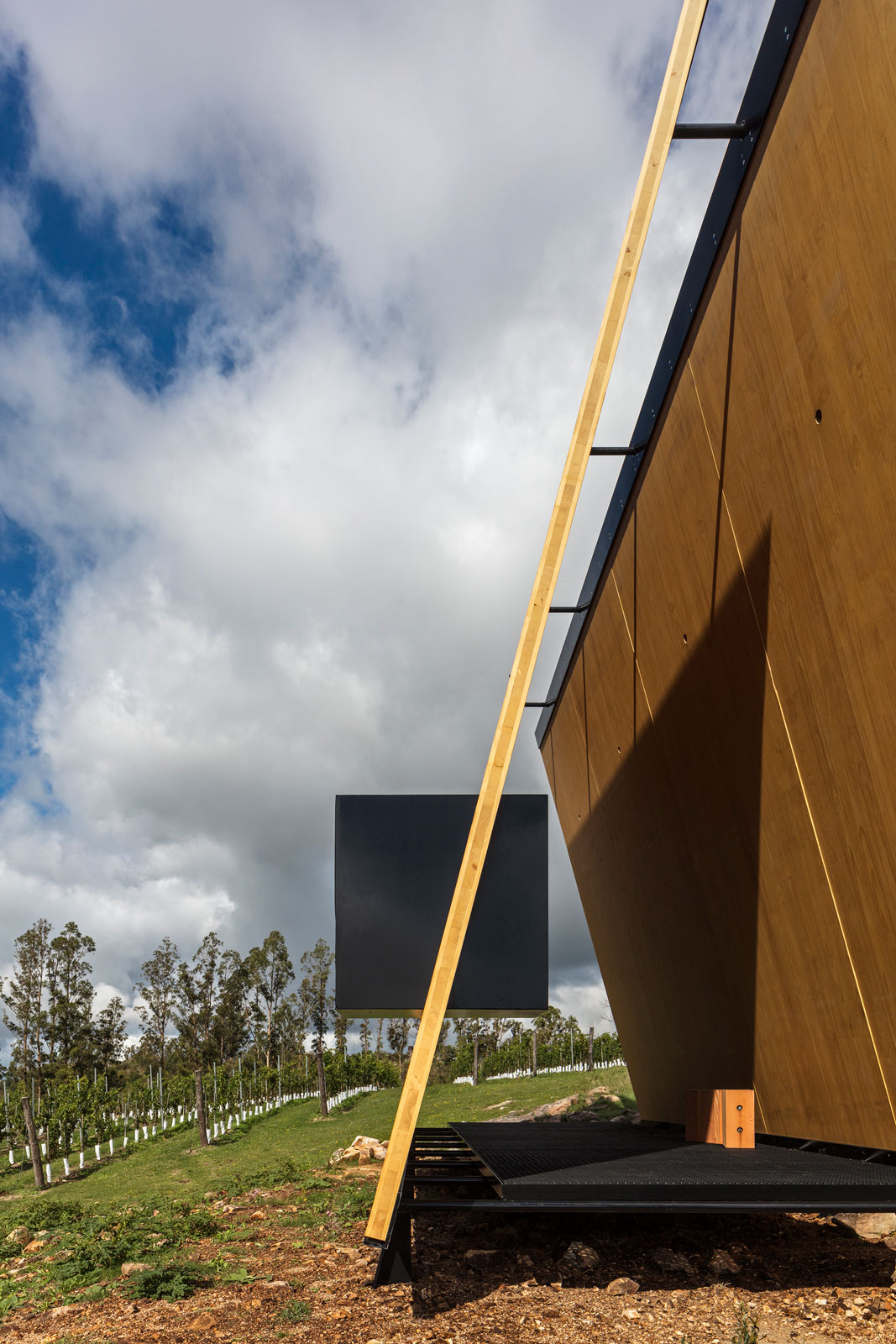
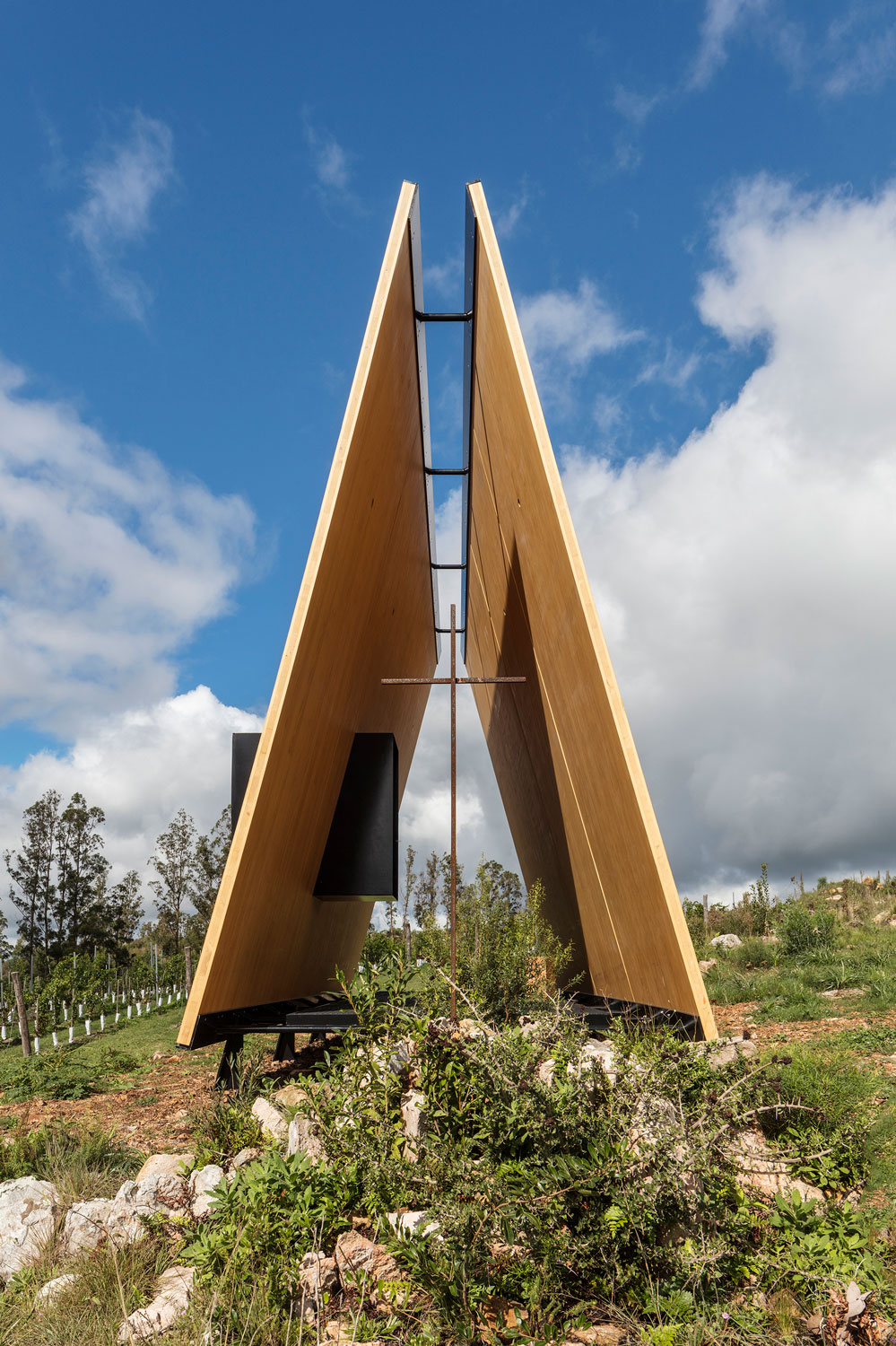
Almost magically, a floating black metallic box breaks the symmetry in a transcendental act. Light enters through its outer face, a sheet of translucent onyx. Inside it, the Virgin of “La Carrodilla” finds shelter and protection.
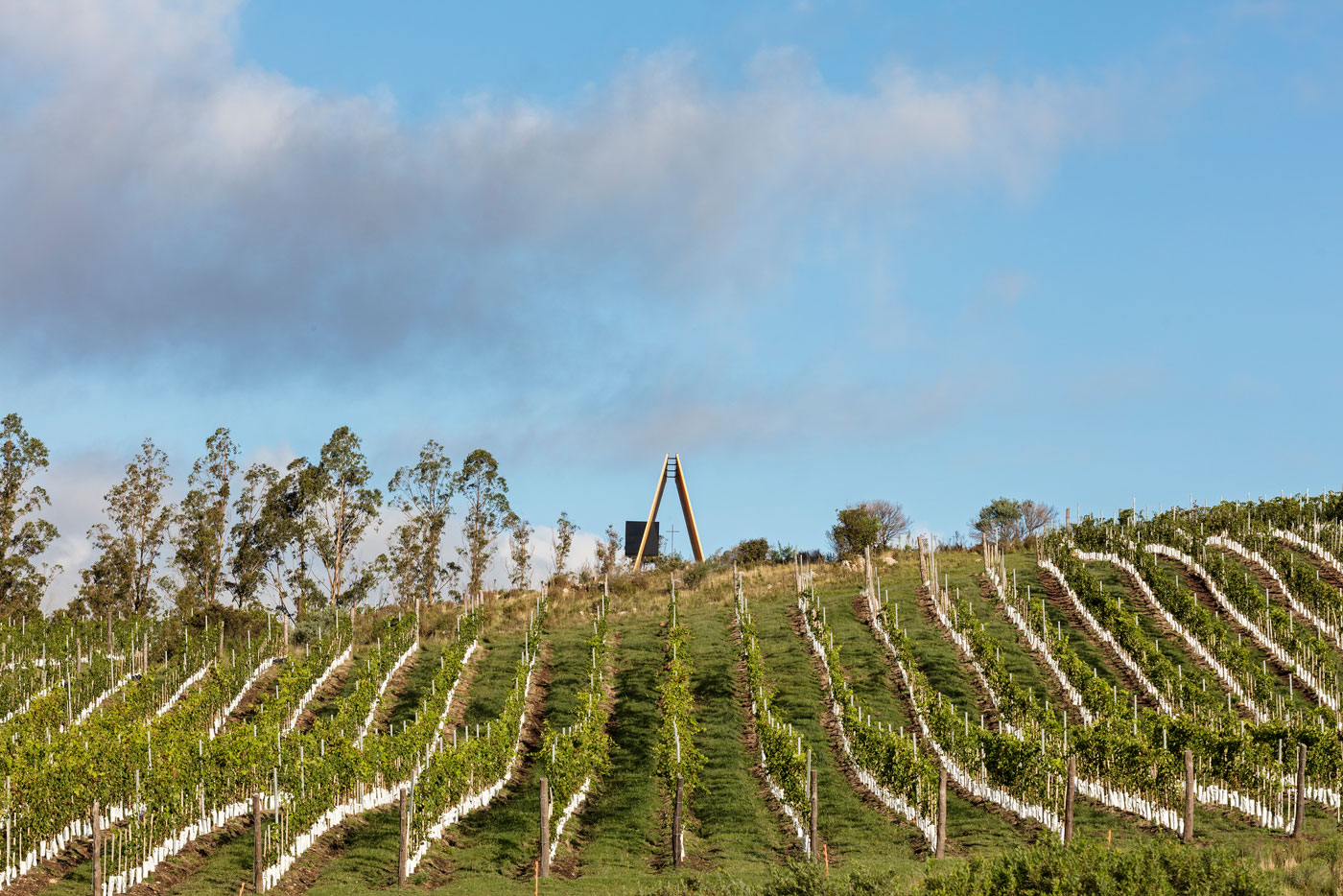
The chapel coexists harmoniously with nature, letting in winds and storms. In some way, there is a reminiscence of the most primitive of architectures. One that reunites humans, landscape and matter with the eternal.
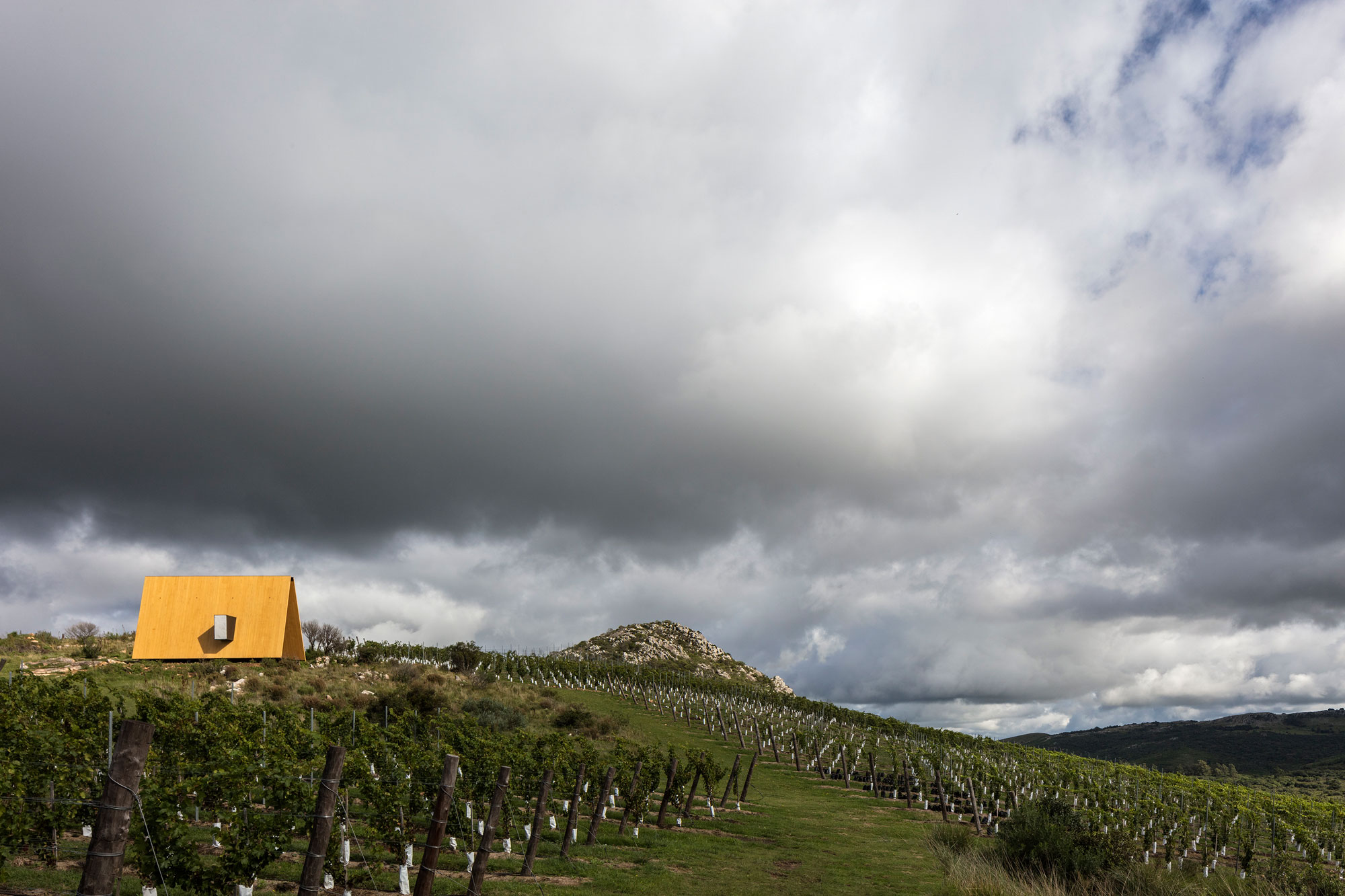
Project Team
MAPA Partners: Luciano Andrades, Matías Carballal, Andrés Gobba, Mauricio López, Silvio Machado
MAPA Project team: Pablo Courreges, Diego Morera, Emiliano Lago, Fabián Sarubbi, Sandra Rodríguez, Rafael Solano, Agustín Dieste, Alba Álvarez, Miquel Castellà, Marcos Gómara, Victoria Reibakas, Sebastián Lambert, Lucy Braunstein, Marie-Lise Hofstetter, Claire Gardan, Helena Utzig, Joao Bernardi
Photography: © Leonardo Finotti , © Tali Kimelman
Drone photography: Fabián Sarubbi
Structural project: RDA Ingeniería
Factory production: Portilame (Portugal)
Assembly and installation: MAPA + Cosia y Pombo
Transport: Carrión Transportes
Equipment: MAPA + Cosia y Pombo
Onyx: Laviere Vitacca
Cross: Taller Capitán
Foundations: Pablo Trucido




