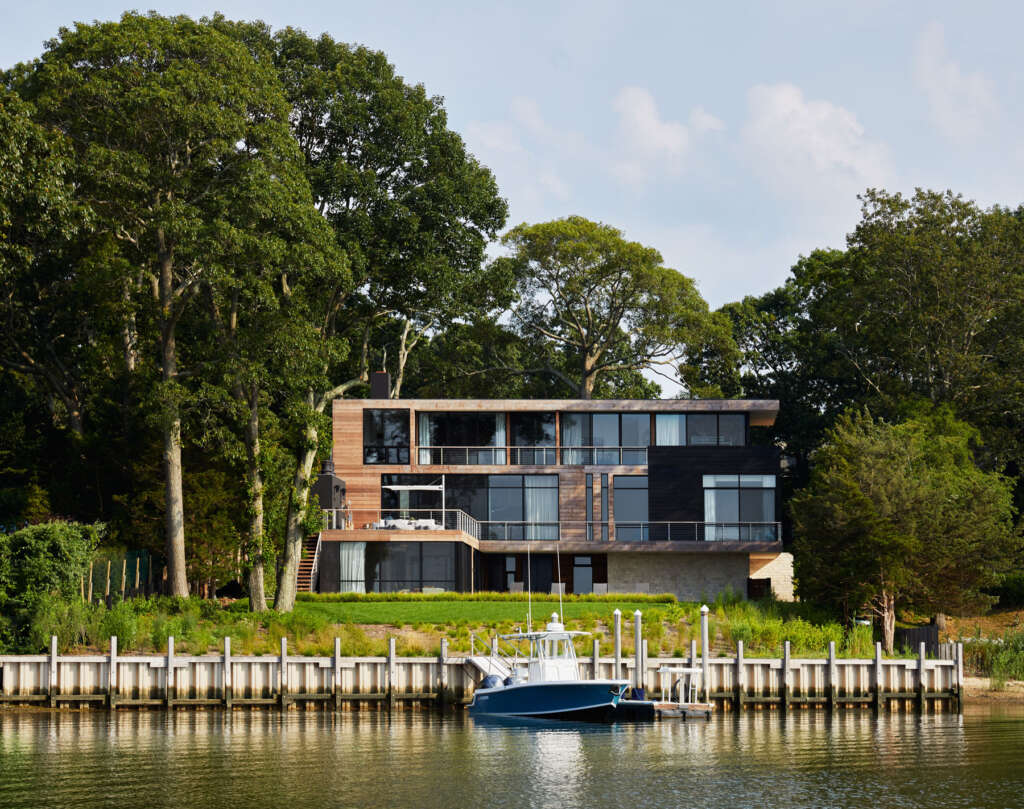
Sag Harbor 2
Architect: Kevin O’Sullivan + Associates | KOSA
Location: Sag Harbor, Long Island, New York
Type: House
Year: 2020
Photographs: Read McKendree
The following description is courtesy of the architects. The homeowners scouted properties by boat and came upon the perfect site…amazing sunsets, a protected cove, friendly neighbors, and a gently slope from curbside to waterfront. The elements spoke to them and they decided to build a home for themselves.
And then, what began as a weekend retreat gradually became the full-time home for this young family as they decided to leave Tribeca behind during the time of Covid.
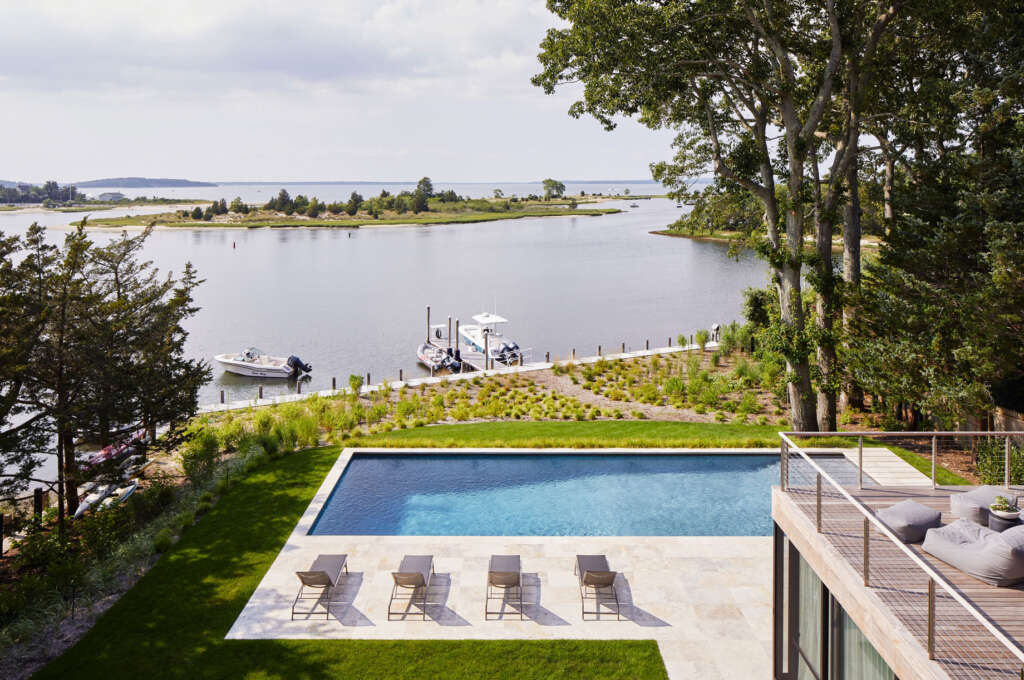
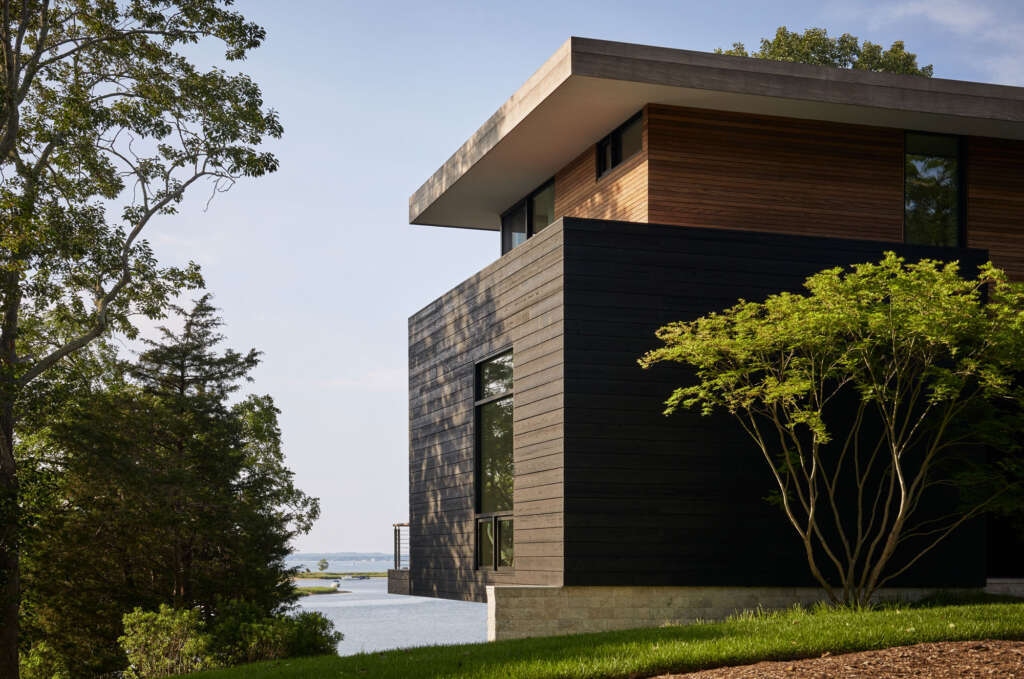
Where there any challanges/surprises?
The zoning requirements presented hurdles to the timeline of the project which added stress to everyone involved. We want to get this home built for these folks! Once the entitlements were in place things were smooth and the builder became a true partner in all of this. We like to go out fishing on the homeowner’s boat and then admire the sunset reflecting on the glass as we make our way back to safe harbor.
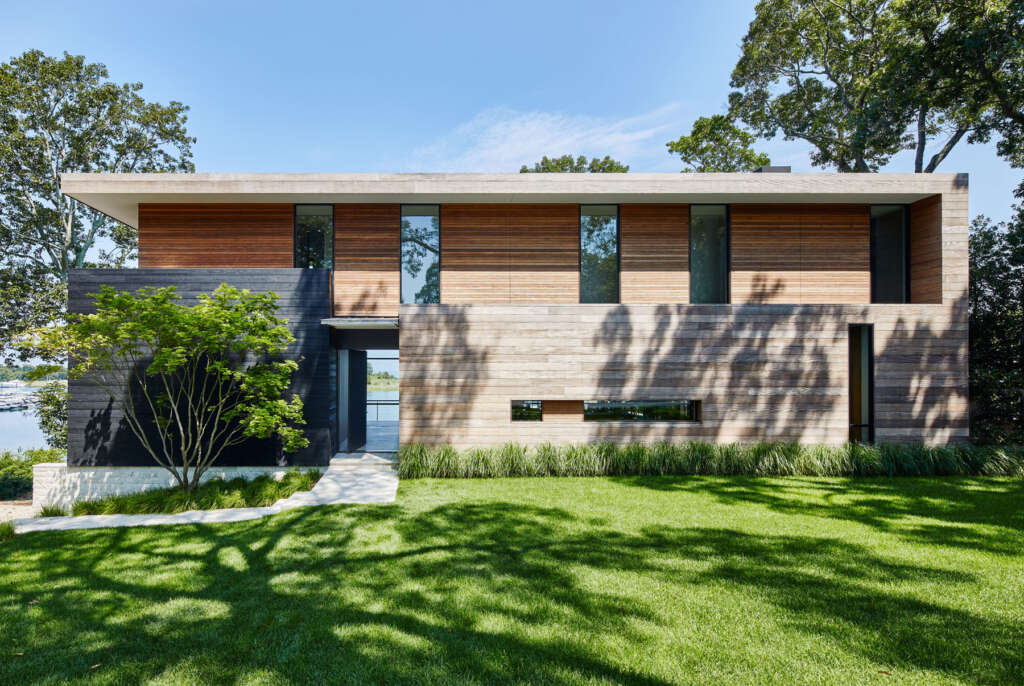
Who are the clients and what’s interesting about them?
The clients for this home were fantastic to work with. Trusting of the process and with great personal style of their own things worked great from the start. Based in Tribeca with two young children, the family has since sold their loft and moved to Sag Harbor full-time.

Front Entry 
Exterior Detail
What was the brief?
The initial brief was to maximize the use of the lot that posed several challenges. The waterfront nature meant very stringent setbacks limiting the buildable envelope and the steep slope from street to shoreline added a challenge that the clients were more than willing to get creative with. They listened to our ideas and quickly got on board to see it come to life.
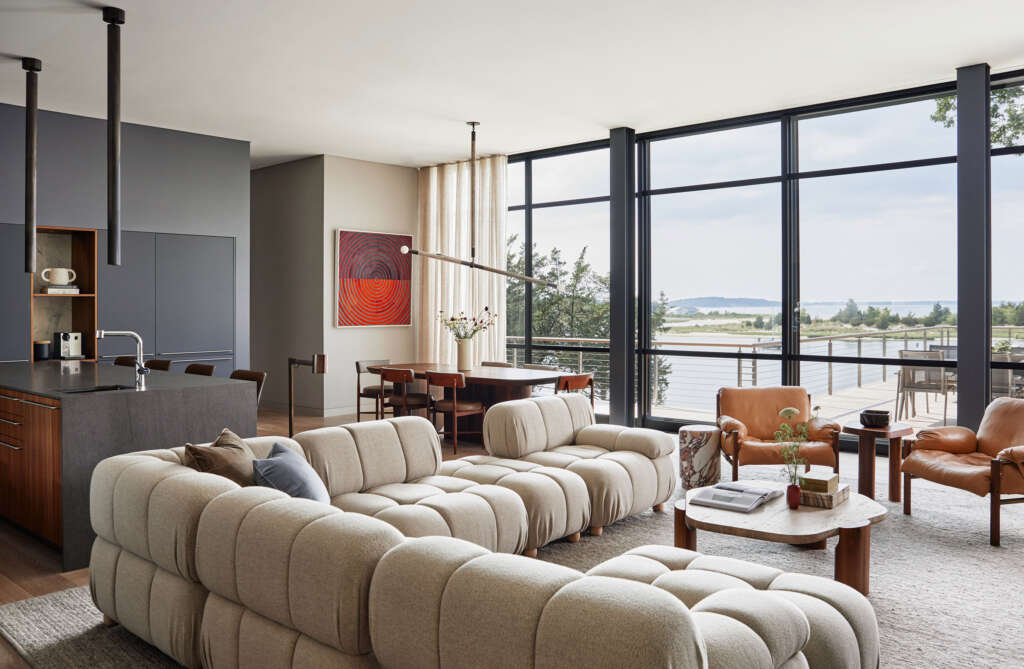

Stairs 
Dining Room 
Dining Room 
Kitchen
Tell us about the arrangement of the house?
In arranging the spaces we wanted to keep the family bedrooms together on the third floor and to maintain water views for everyone. Each bedroom also has a walk-out balcony to take in the sunsets. The second floor is the main living space with the kitchen, living, and dining together as on Great Room with the board-formed concrete fireplace as the visual centerpiece. The guest bedrooms are also on this floor. The lower level is subterranean on the street side but becomes walk-out as you get to the water side, allowing for the spa, the gym, laundry, and family room to all have water views and immediate proximity to the swimming pool and hot tub.
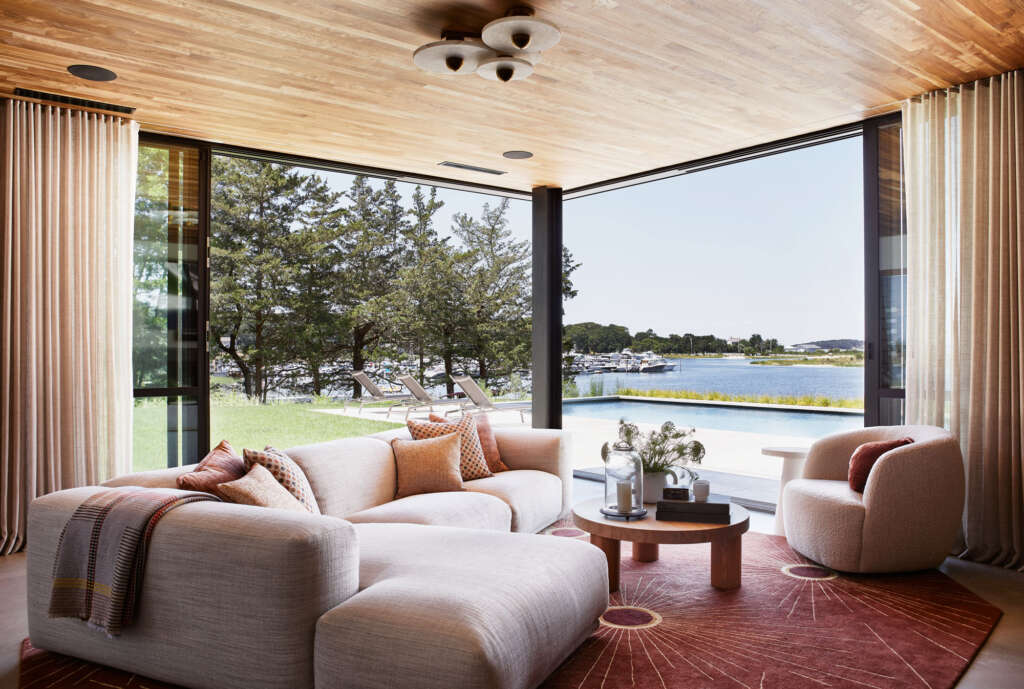
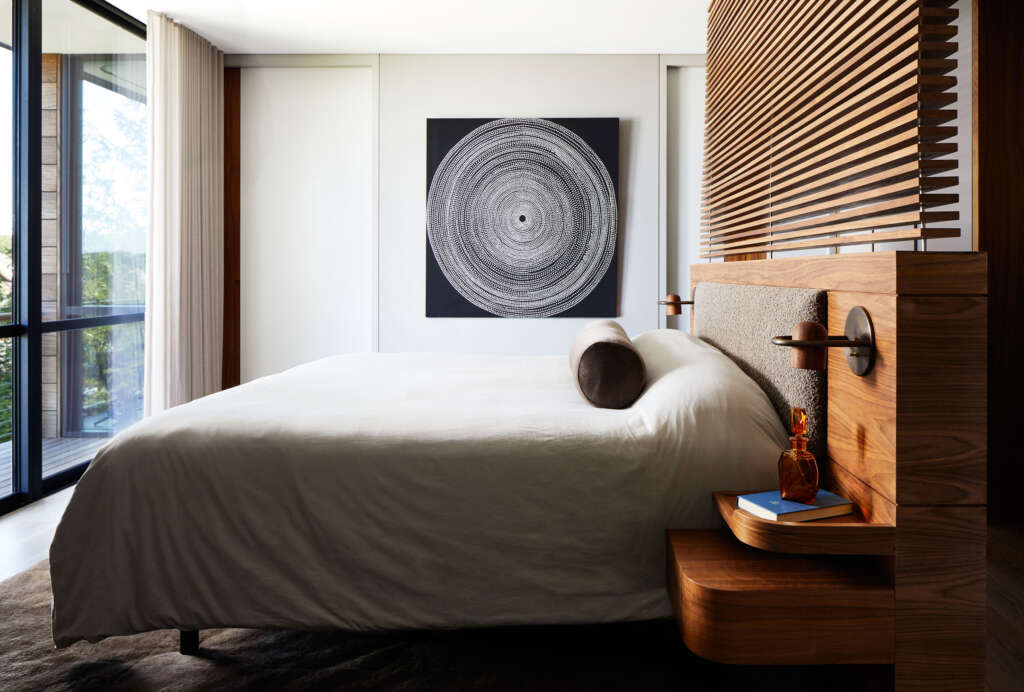

Powder Room 
Spa 
Primary Bathroom
Details
- Project size: 4,956 ft2
- Project Budget: $3,500,000
- Completion Date: 2020
- Building Levels: 3












