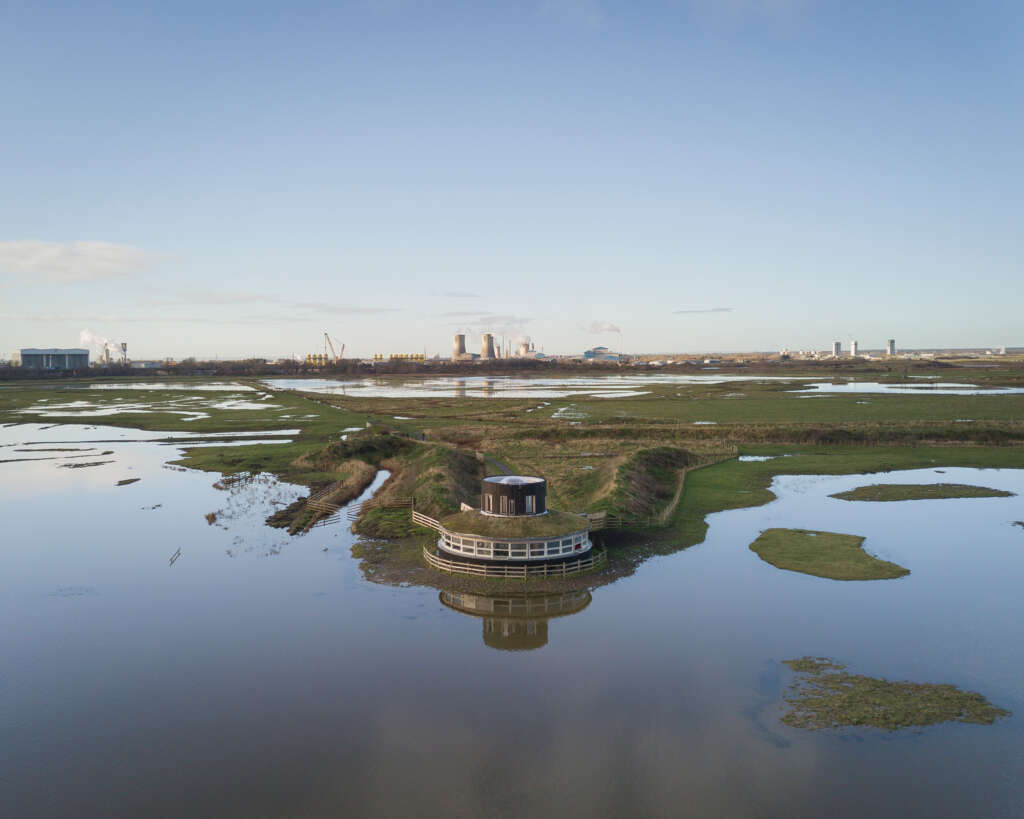
Saltholme Pools Hide
Architect: Child Graddon Lewis
Location: Middlesbrough, England
Type: Bird Hide
Year: 2024
Photographs: Jim Stephenson
Saltholme Pools Hide is the refurbishment of a dilapidated bird hide at Saltholme Nature Reserve in the North-East of England, set amidst a rich wetland habitat surrounded by the unique & spectacular juxtaposition of heavy lumps of Teesside industry. Designed by Child Graddon Lewis for the RSPB & Teesside Environmental Trust, the project unlocks this outstanding destination by transforming a formerly unwelcoming building into a popular community asset and landmark location. The hide now truly provides an experience that enhances with each visit – all despite significant budget and site constraints.
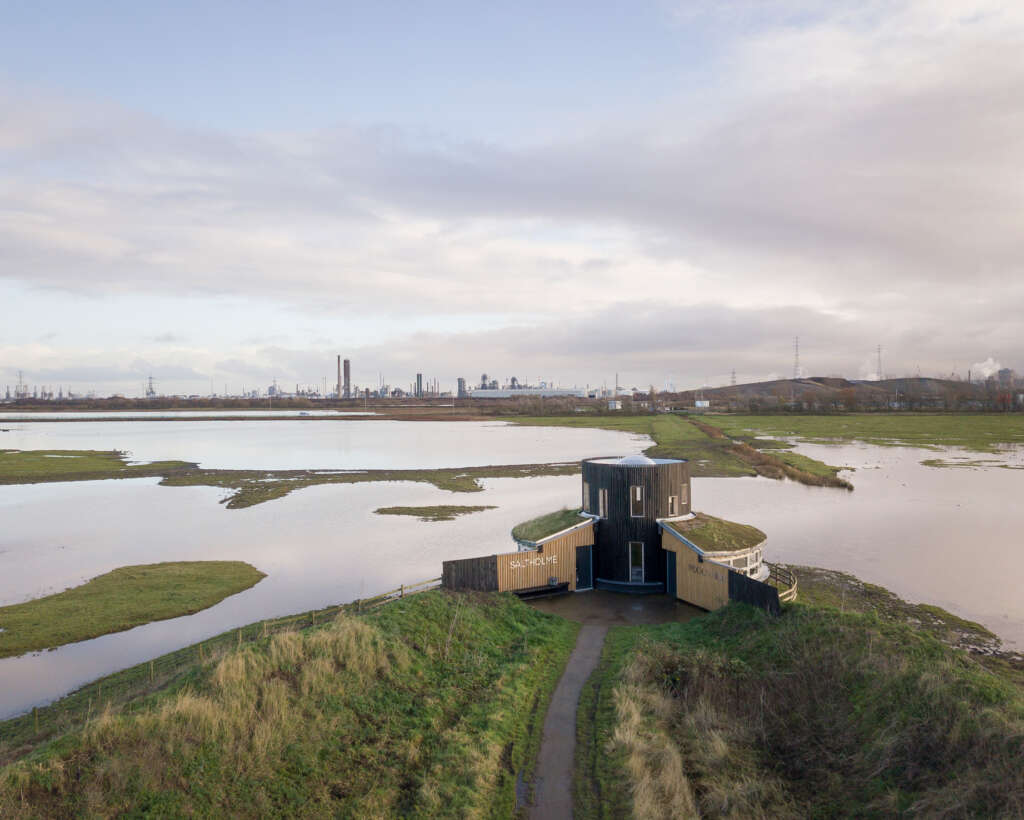
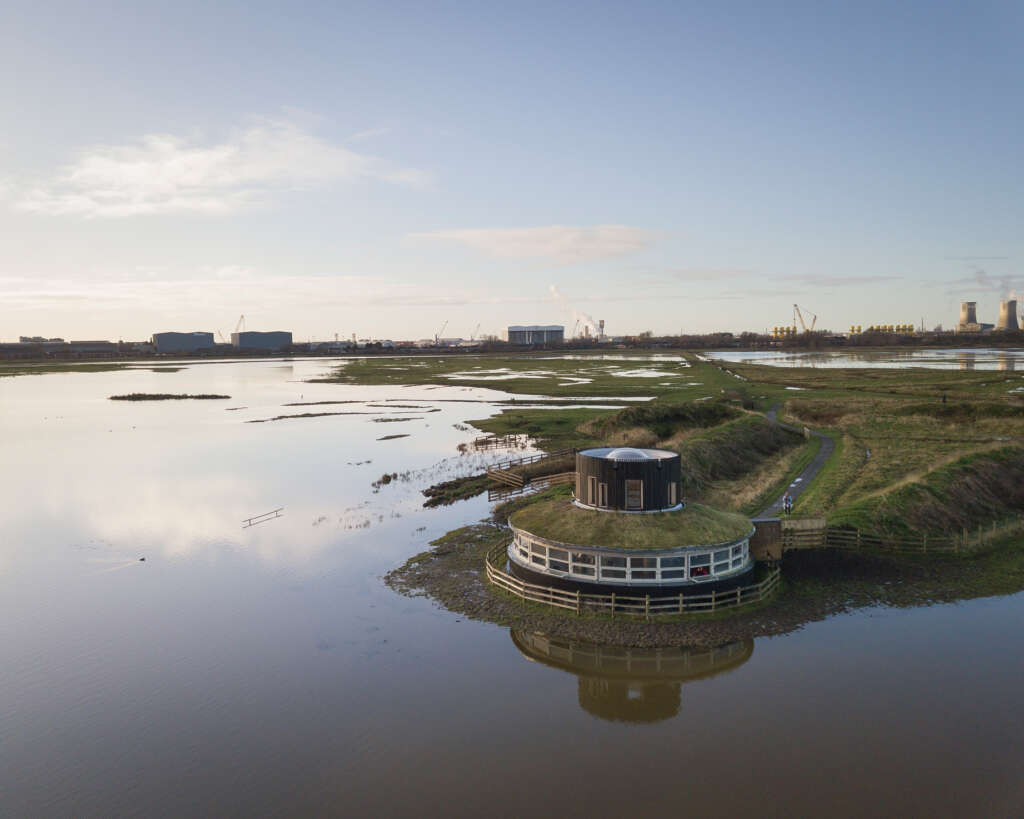
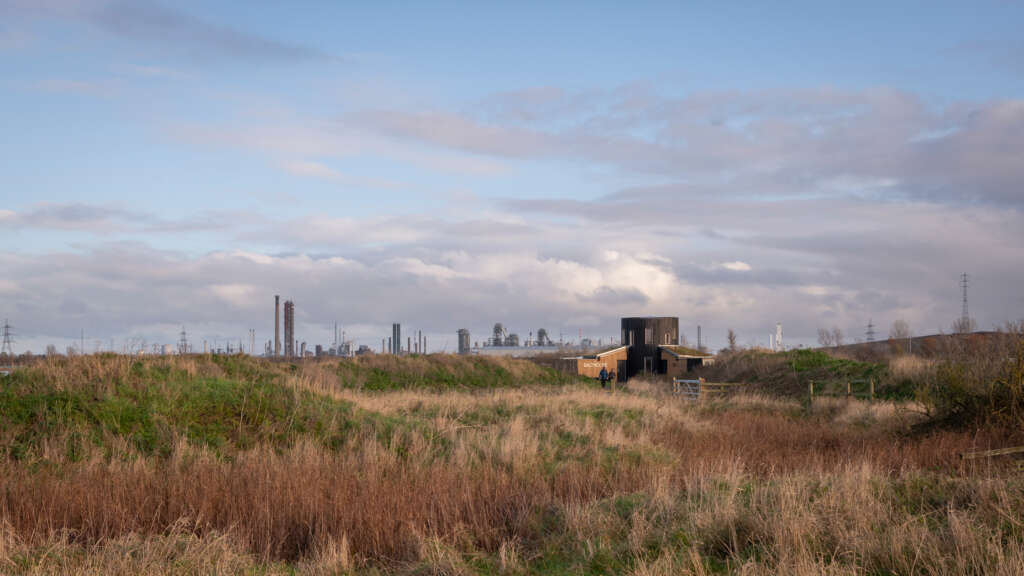
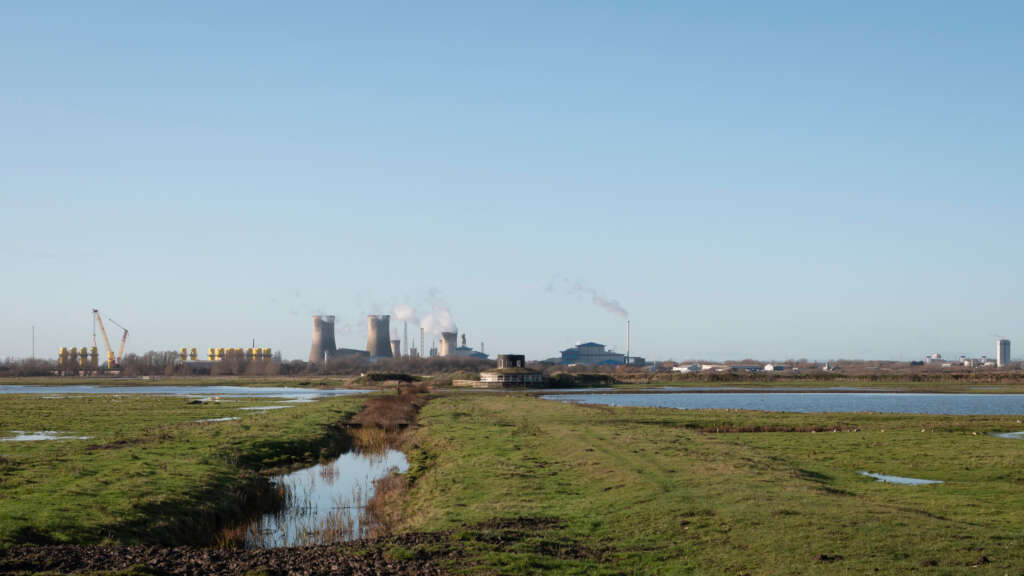
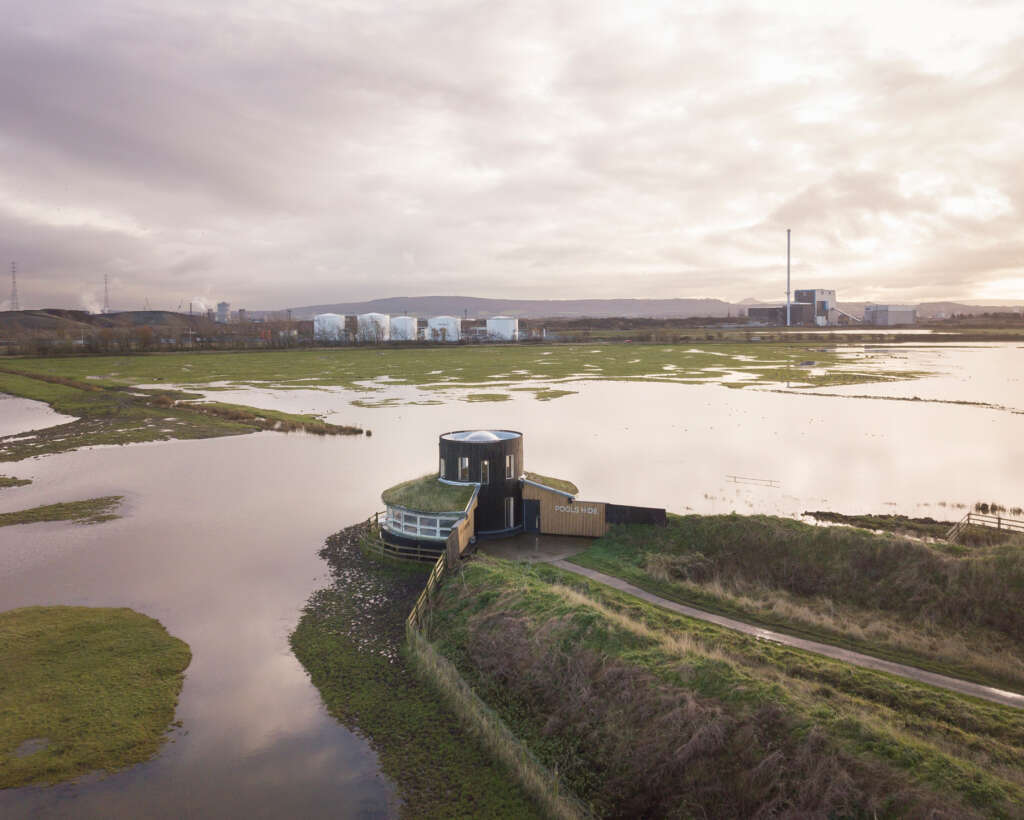
Scheme Description
The following description is courtesy of the designers. The roots were borne by an understanding of the enormous potential in unlocking this unique site, even by utilising the hide’s existing structure: an uninspiring circular breeze-block and steel frame with solid concrete base. Child Graddon Lewis immediately sought to maximise all elements of the existing fabric, punching through the breeze-block walls and utilising natural materials such as birchwood to apply an inviting and tactile interior.
The crowning element is the introduction of a second storey, inserted at the core of the existing structure and now allowing for full panoramic views of the spectacular surroundings and inhabitant wildlife. Alongside providing an elevated position to experience the expansive vistas, the new structure incorporates a rooflight to transform a previously drab building into one that enjoys warm bursts of natural light.
Despite logistic challenges, the professional team showcased an intensive approach towards resourcefulness, collaboration and communication to deliver this project under the £150,000 budget. Not only is this evidenced by the zero environmental impact placed upon the site and its wildlife inhabitants during build, but also by the successful construction of Saltholme Pools during a narrow build window – staged specifically between bird breeding seasons.
The result is a cherished community asset that now attracts a substantially larger demographic of visitors to this beautiful site beyond the resilient avid birdwatcher – including local schools, families, young adults, tourists, and organisations supporting less privileged members of the surrounding communities. Such an increase in footfall and visitor demographic has allowed the RSPB to now roll out its education sessions – one of the organisation’s core values – for all visitors to Saltholme, benefitting both wildlife and the public by raising awareness and supporting the RSPB’s Saving Nature strategy. To complement this, RSPB Saltholme is also now staging popular accredited Continuing Professional Development (CPD) events and courses for local schools, institutions and organisations, of which outline the benefits of Saltholme Pools as an ‘outdoors experience’, helping pupils and members of the community build character, develop resilience and improve their well-being through curriculum or socially-linked practical lesson ideas.
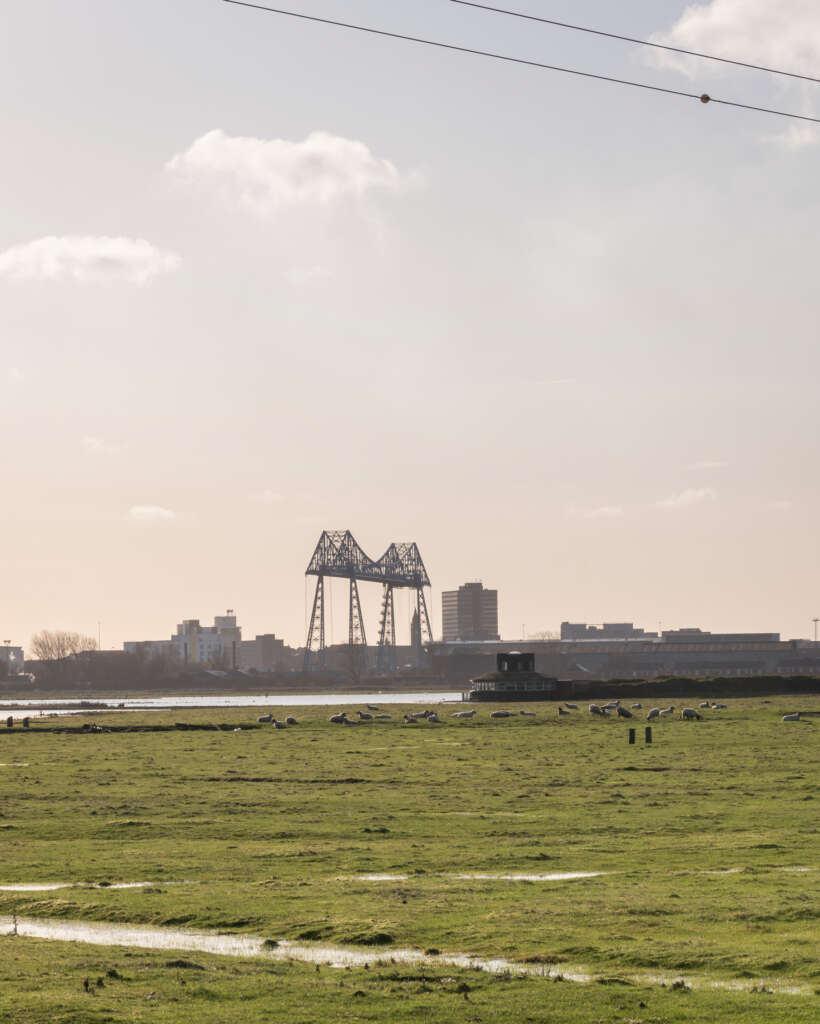
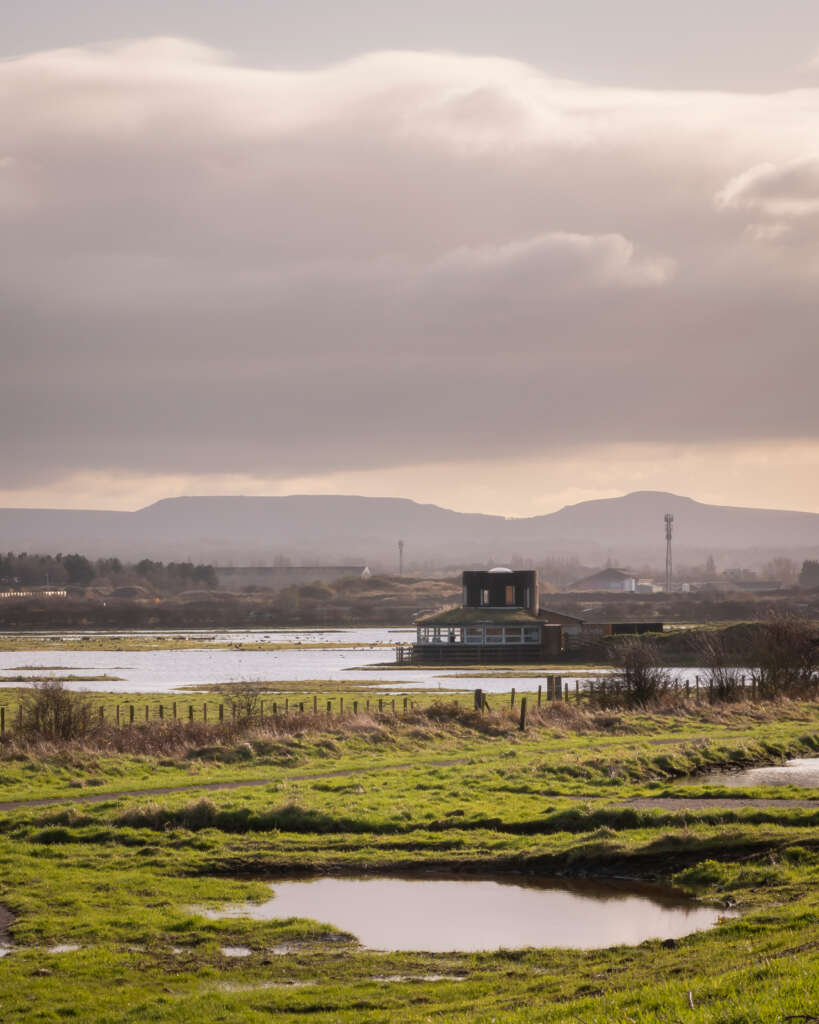
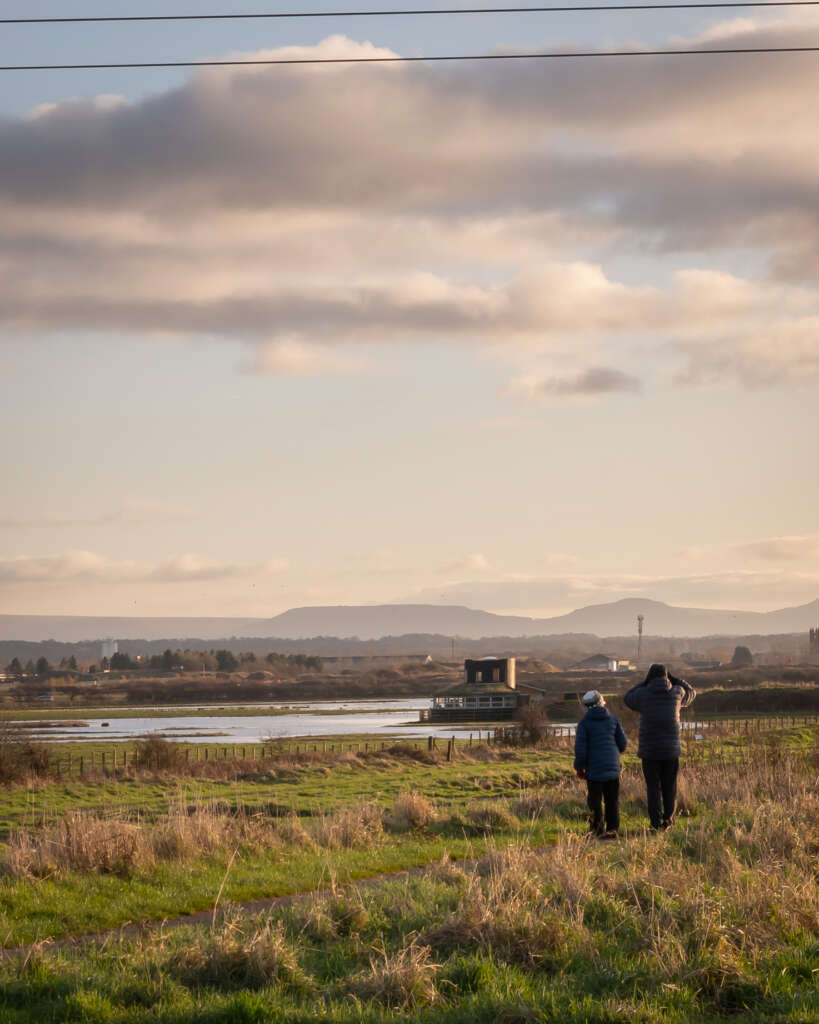
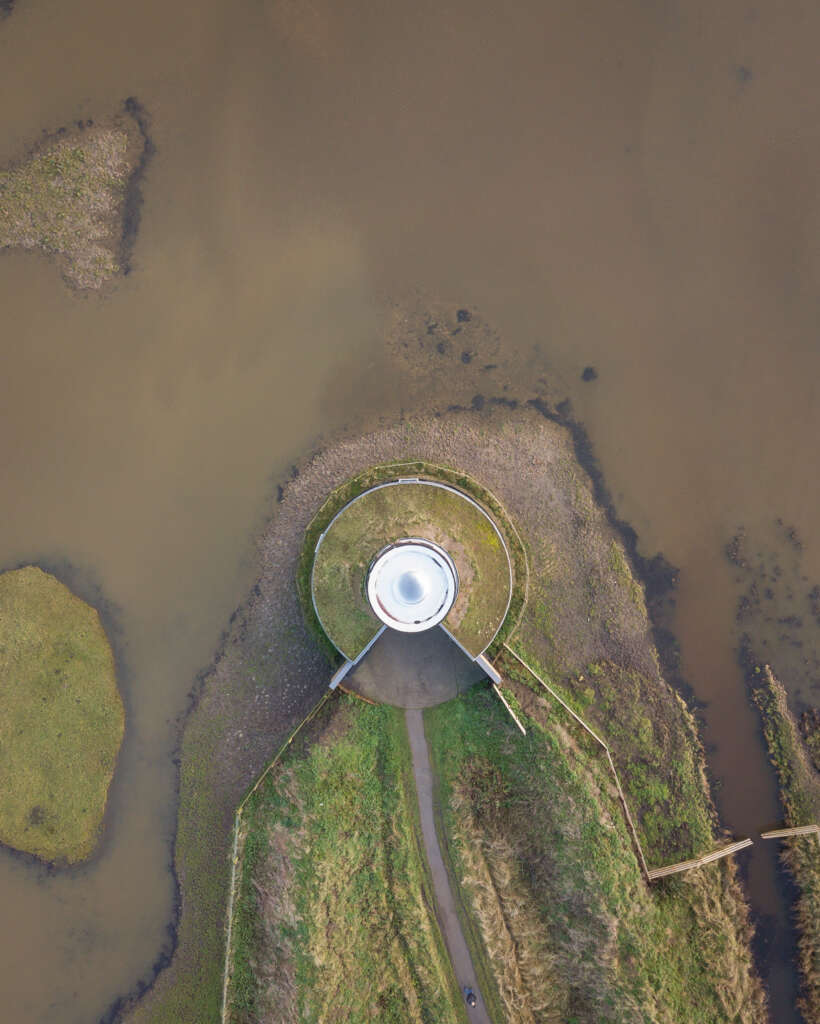

Sustainability
RSPB Saltholme is situated close to the mouth of the River Tees and holds international designated status for its assemblage of wintering wildfowl and waders. It forms part of the Teesmouth and Clevelend Coast Special Protection Area (SPA) and is a hidden parcel of Eden amongst a patchwork of heavy industry. Saltholme offers wildfowl and waders in the spring, as well as vast panoramas across the Tees estuary, including the surrounding industrial landscape and the Eston Hills to the south. Key habitats include wet grassland plus reed bed, fenland and several pools and scrapes.
Given the outstanding location and the opportunity to enhance such an environmentally rich site, Child Graddon Lewis’s design was drawn and compelled towards capturing the beauty of Saltholme. It was therefore instantly crucial to harmonise the building, nature and inhabitant wildlife as one. This informed a natural and sustainable materiality that not only reflected the surrounding context of the project, but was fit for purpose and required minimal maintenance requirements. This includes a pitched green roof and stained timber cladding – which mimics the surrounding wetland by flickering as the light traces along its surface. In addition to this and to enhance the project’s environmental impact, landscaping to the pools provides more beneficial feeding habitat for wading birds and breeding habitat. The retrofit further utilised the existing structure of the building.
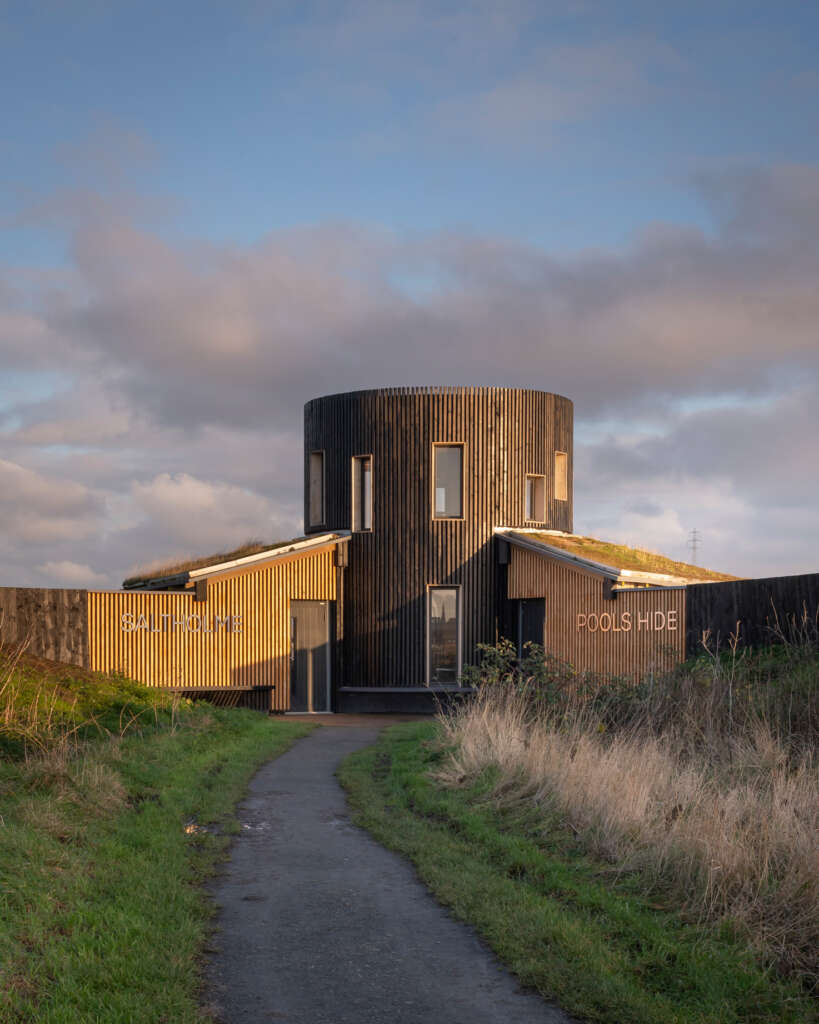
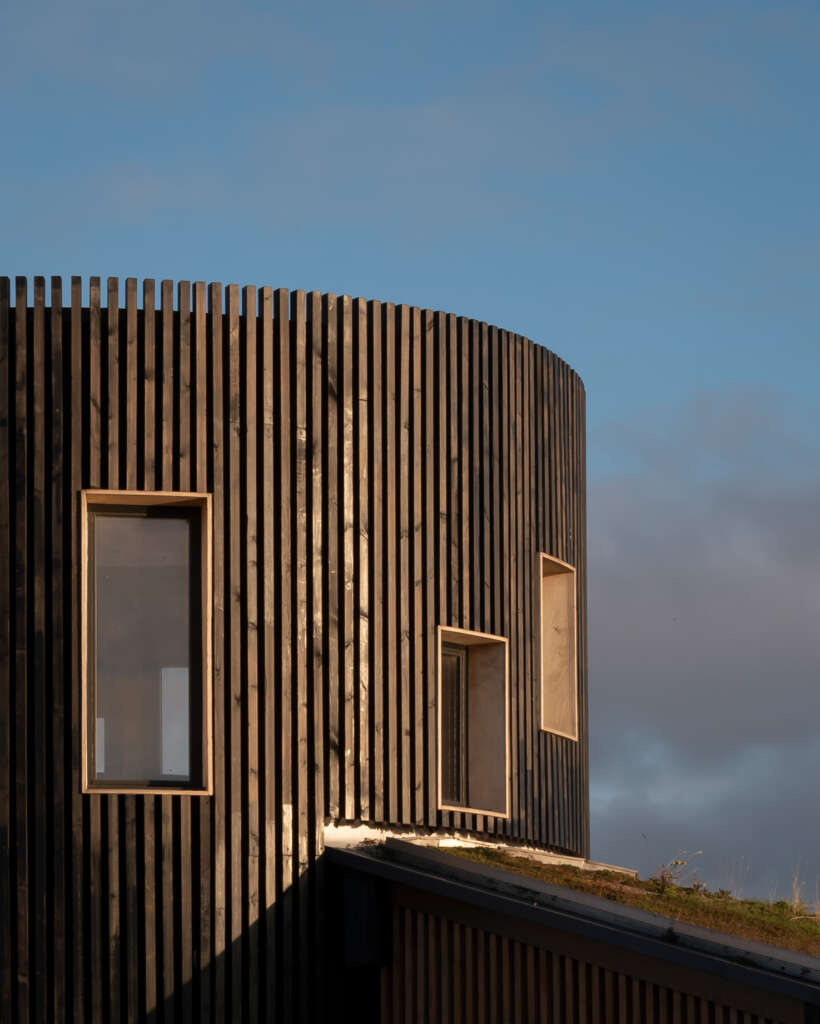
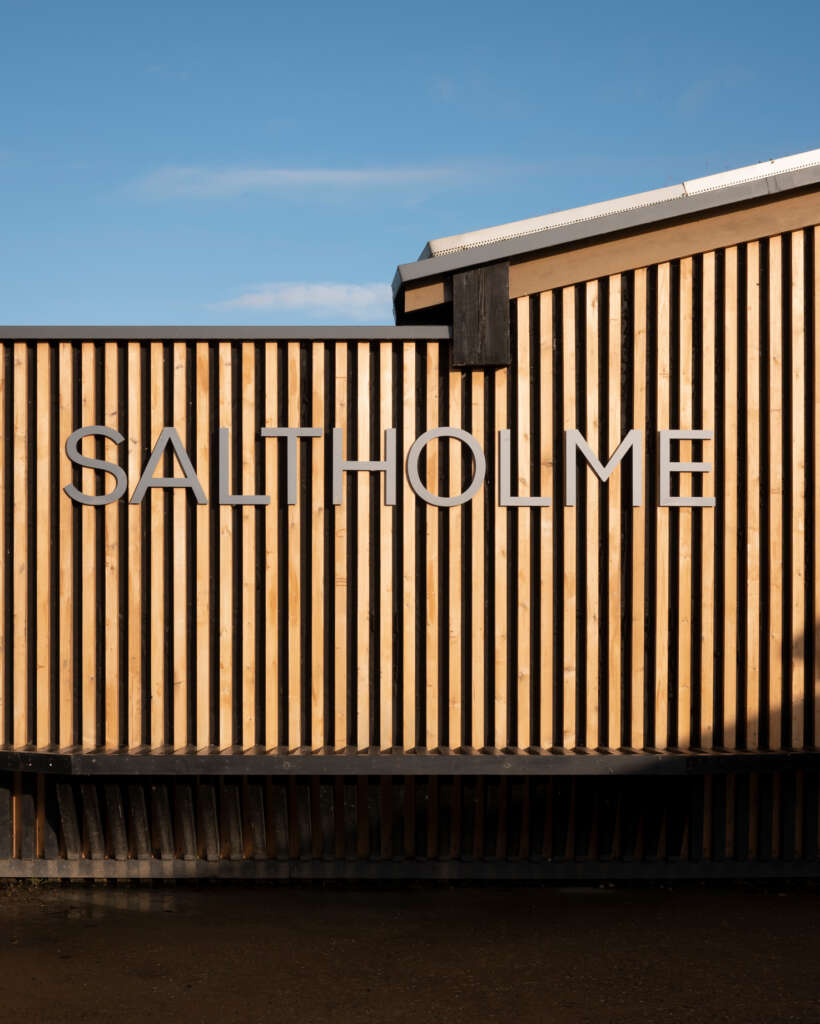
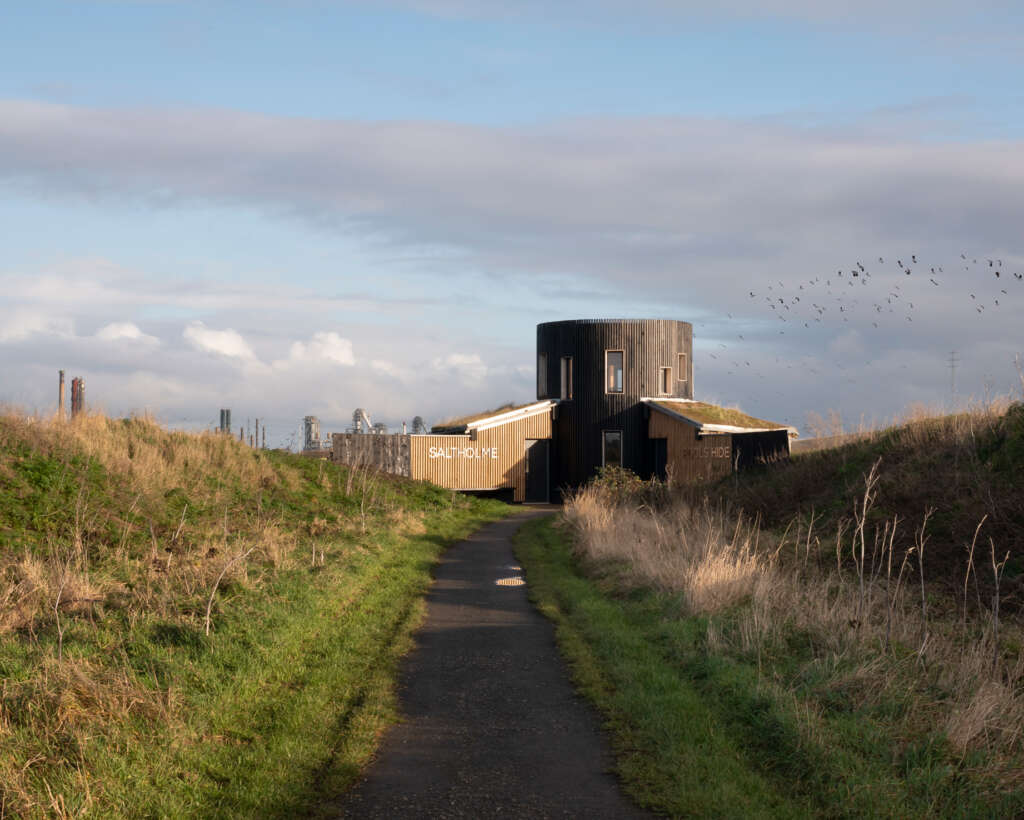
The project was meticulously planned ahead of construction stages to absolutely eradicate any environmental impact. All materials were manufactured offsite, creating a speedier on-site process alongside substantially reducing construction-related vehicle movements to the bare minimum.
Despite logistic challenges, the professional team came together as one and staged a rigorous process of collaboration throughout – a working relationship that is embodies by the intensive approach towards resourcefulness, collaboration and communication to deliver this project under the £150,000 budget. Not only is this evidenced by the delivery of this project with zero environmental impact to the site and its wildlife inhabitants, but also by the successful construction of Saltholme Pools Hide during a narrow build window staged specifically between bird breeding seasons.
This retrofit does not incorporate any electrical or mechanical services and has been constructed as a standalone unheated space resulting in zero-energy consumption to operate the hide. The visitors who come to observe the local wildlife occupy both sheltered and unsheltered spaces across the nature reserve and dress accordingly to suit the weather. It was an intentional decision to maintain this experience using the hide to rest and shelter from the elements. Openable windows have been incorporate to provide natural cross ventilation and cooling in warmer seasons.
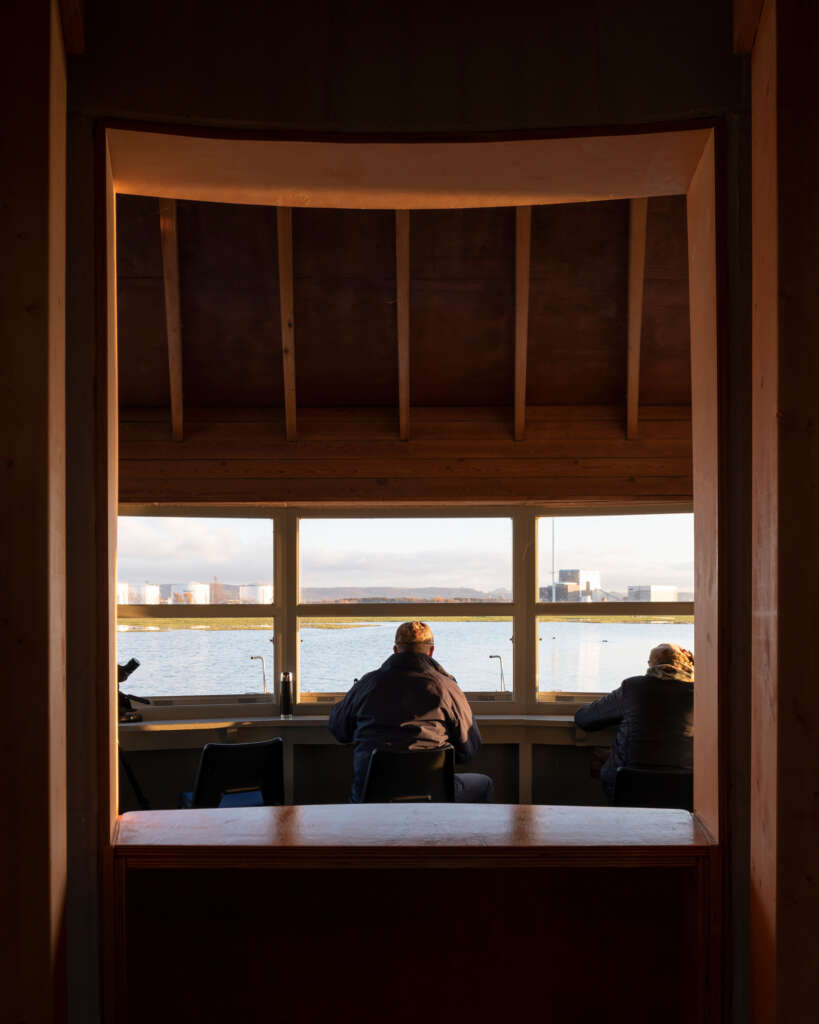
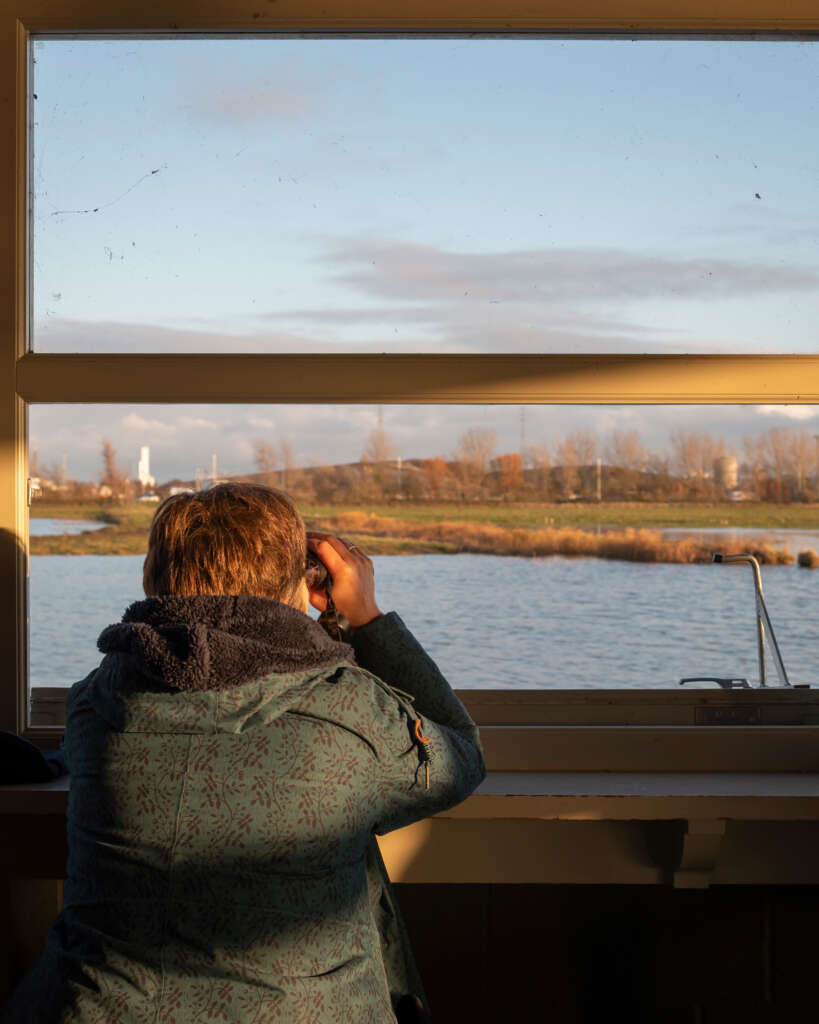
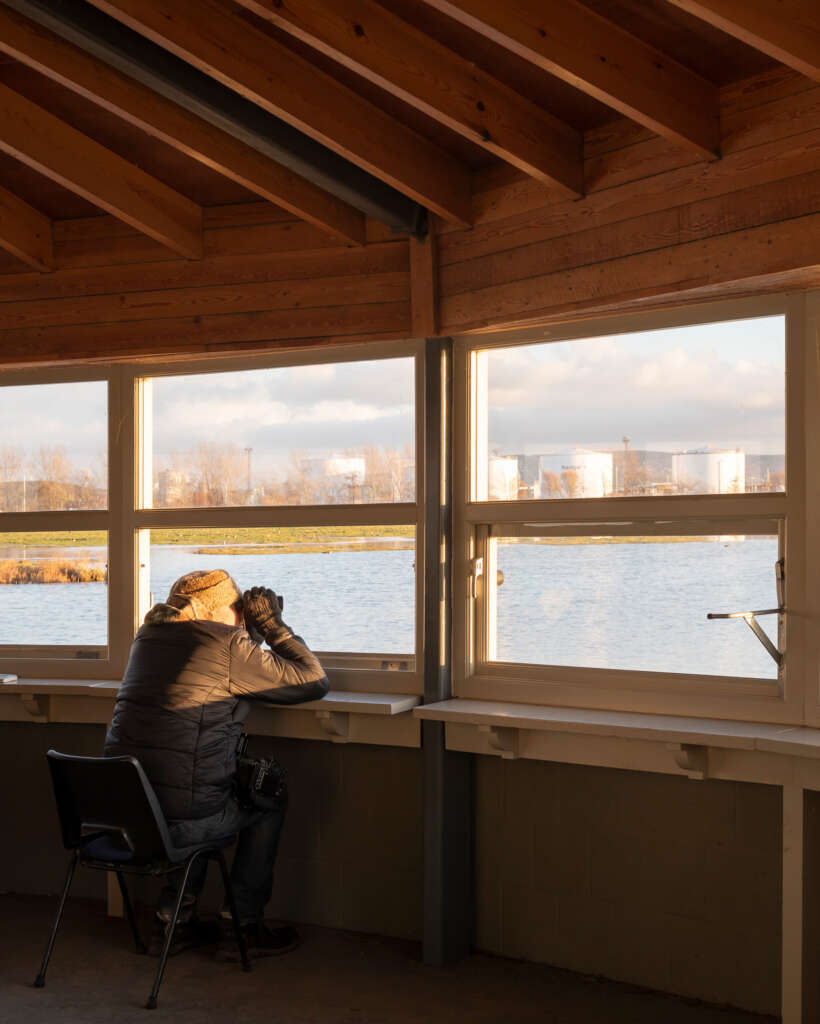
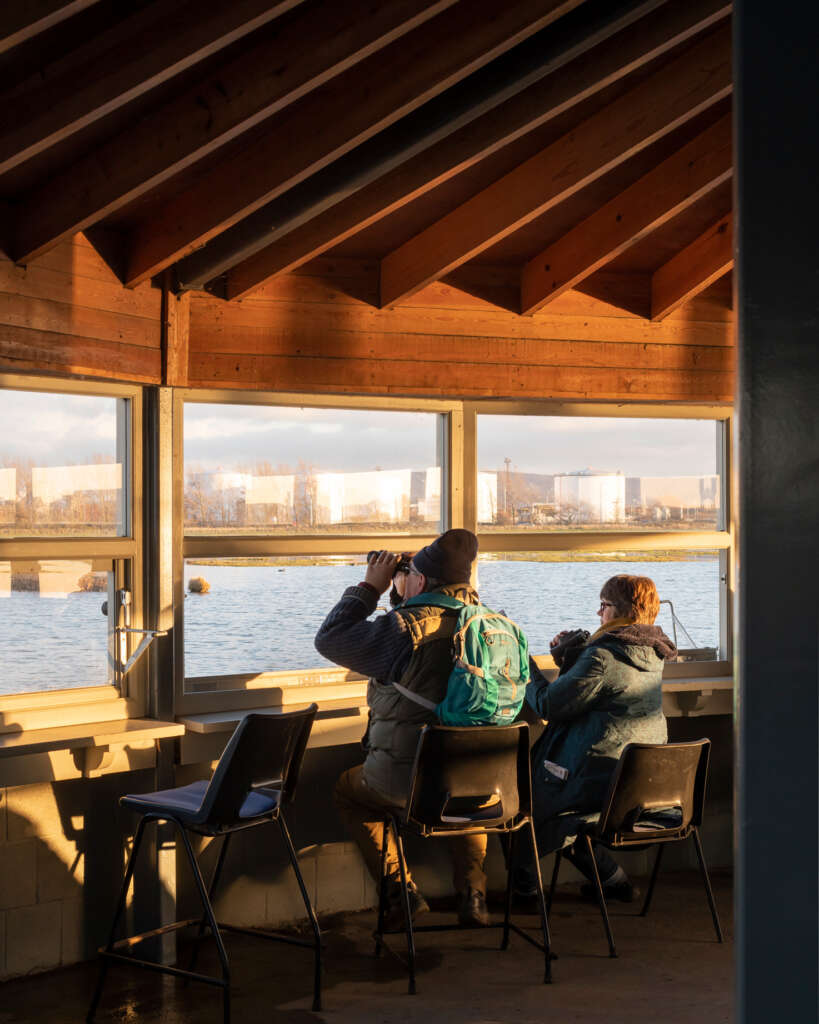
Universal Design
Intended to harmonise the building and nature as one, a green roof and stained timber cladding – which flickers as the light traces along its surface – have both been added to the exterior.
A universal approach towards design has dramatically increased the accessibility of the building to all, including a sensitive landscaping of the leading ‘Dragonfly Path’. New signage at the entrance is visible through each step of this scenic approach, inspiring a sense of place. In addition, landscaping to the pools provides more beneficial feeding habitat for wading birds and breeding habitat.
The design is inspired by the principle aspiration shared between the practice and RSPB Saltholme, which outlines that the conservation of biodiversity is a moral imperative and that wildlife enriches peoples’ lives. It was therefore crucial that the project provided Saltholme with a sense of place, adding another focal point to showcase the unique habitat, and improve accessibility for all on-site.

Architecture Guide to London
Explore all our guide at avontuura.com/shop
As the Teesmouth area is an internationally recognised important region for wildlife and Saltholme offers visitors a rare opportunity to get close to the wildlife, enjoy and appreciate the spectacle, the brief was extremely clear and shared in vision: transform an uninspiring area of the reserve into a new vibrant zone that offers a fully immersive experience. In July 2020 and following the success of Saltholme Pools Hide in transforming this unique nature reserve, The Guardian named Saltholme as one of the 10 best nature reserves to visit in the United Kingdom.
“We are absolutely delighted with the new RSPB Saltholme Pools Hide, which is an important new attraction for wildlife, set among the industrial landscape of Teesside – it has been incredible to welcome and witness new visitors to the site, to come along and see the fantastic views from the hide and experience all the wider Saltholme reserve has to offer. We cannot thank Child Graddon Lewis and the team for this amazing design, the fact that the former hide was utilised to great something so special with such a modest budget.” – Martin Harper, director of conservation at the RSPB
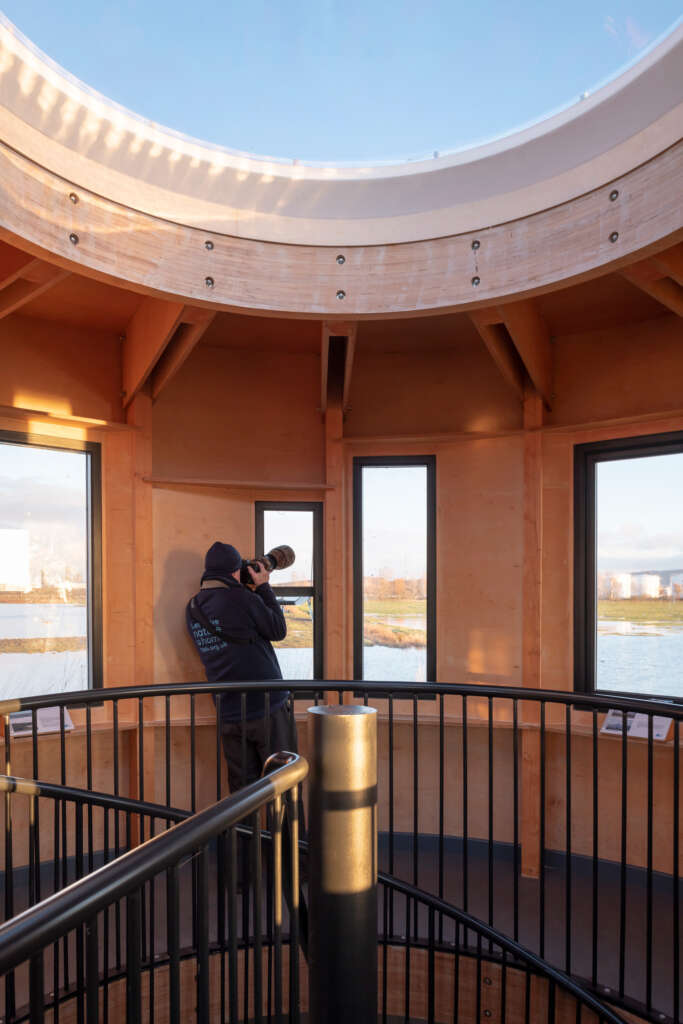
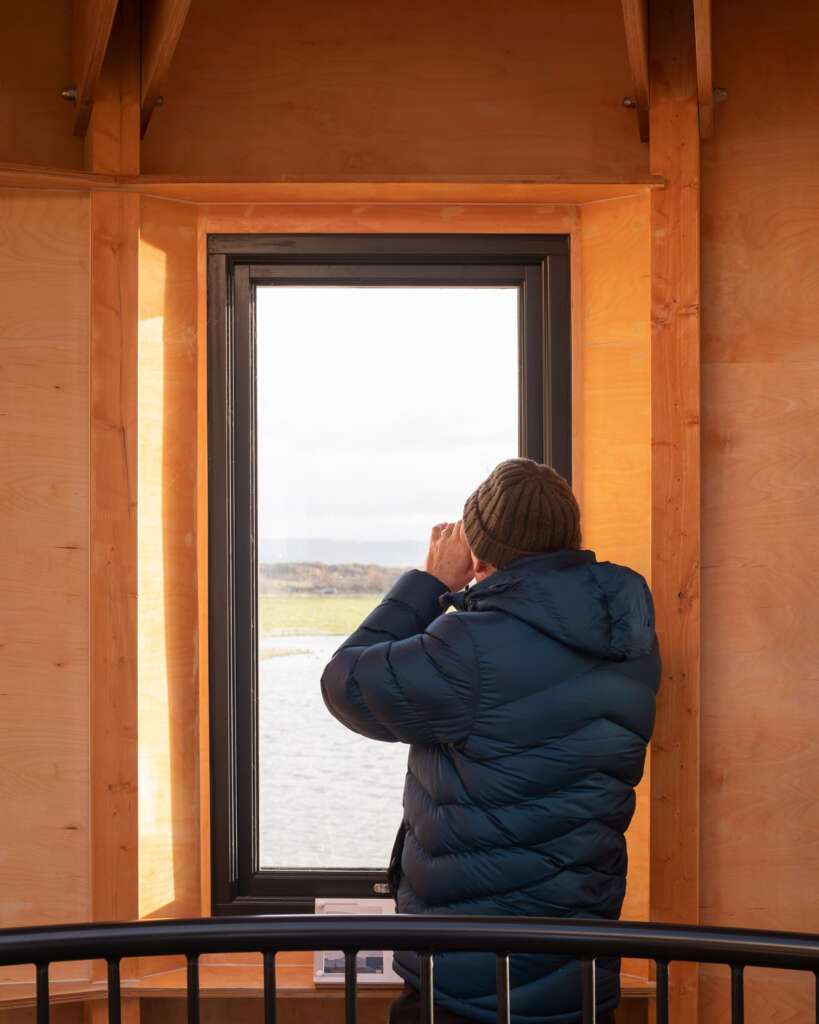
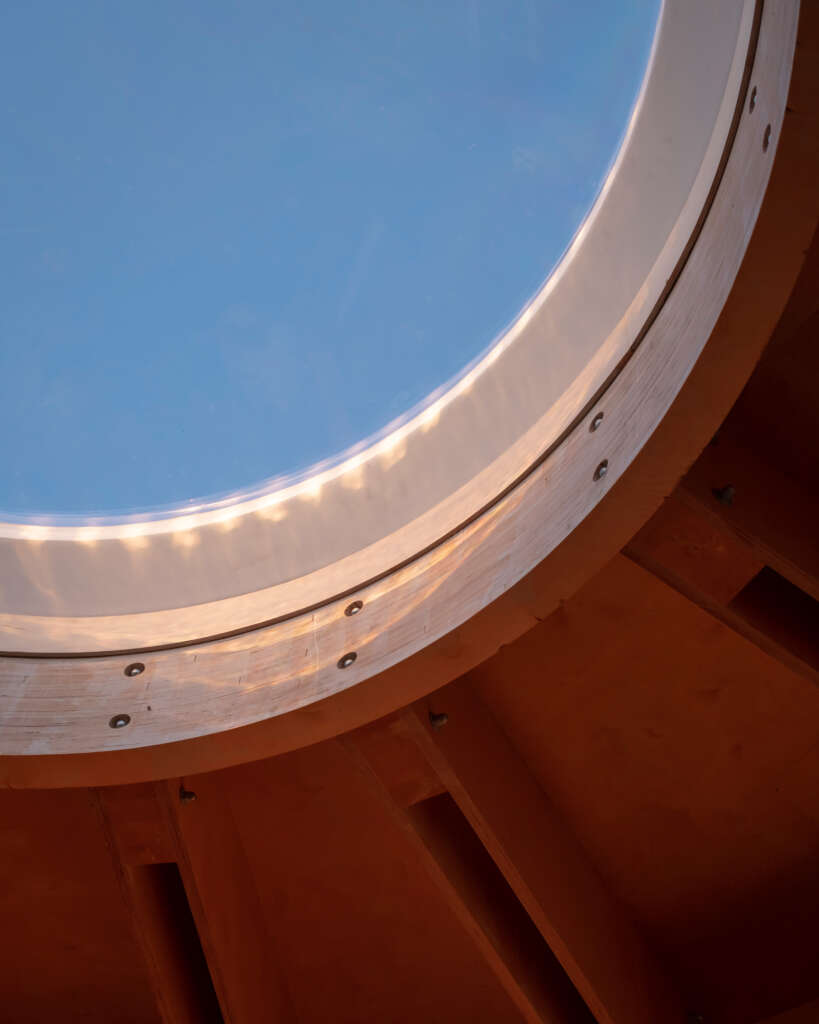
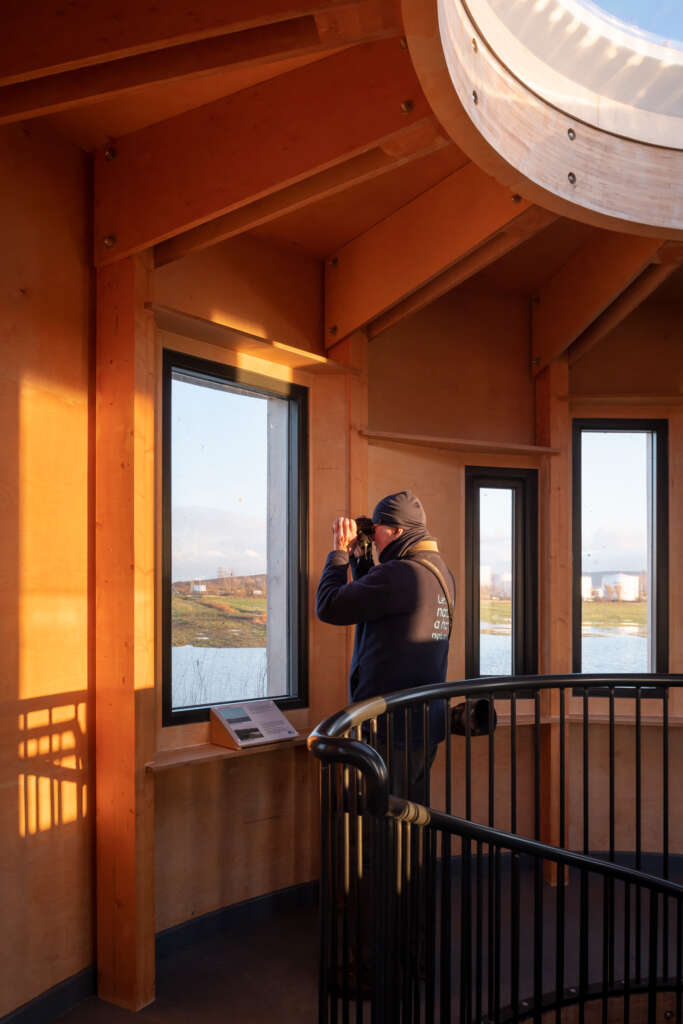
Community Impact and Engagement
Child Graddon Lewis’s design has transformed a utilitarian and unwelcoming building into one that is now highly-regarded as a significantly enhanced experience, bringing visitors and nature together as one, and ultimately creating a landmark location for locals within the Teesmouth and Cleveland Coastline and beyond. Braced with a modest budget of just under £150,000, the result is a cherished community asset that now attracts a substantially increased demographic of visitor to this unique site beyond the avid birdwatcher – including families and young people, tourists, local schools, local groups and organisations supporting less privileged members of the surrounding communities.
Such an increase in footfall and visitor demographic has allowed the RSPB to roll out its education sessions – one of the organisations core values – for all visitors to Saltholme, benefitting both wildlife and the public by raising awareness and supporting the RSPB’s Saving Nature strategy. To complement this, RSPB Saltholme is also now staging popular accredited Continuing Professional Development (CPD) events and courses for local institutions and organisations, of which outline the benefits of Saltholme Pools Hide as an ‘outdoors experience’, helping pupils and members of the community build character, develop resilience and improve their well-being through curriculum or socially-linked practical lesson ideas.
This overall strengthened presence within the local community has also allowed RSPB Saltholme to raise awareness towards and support other neighbouring organisations through programmes and social media, including the Durham Wildlife Trust, Enjoy Tees Valley, Visit Hartlepool, Tees Rediscovered and Stockton Council.
Selected following an international design competition, Child Graddon Lewis therefore worked hand-in-hand with RSPB Saltholme and The Teesside Environmental Trust – who assisted towards the realisation of the project through funding – to communicate and develop all objectives, drawing upon all specialist knowledge and expertise through series of design workshops. Understanding and supporting the needs and concerns of every stakeholder characterised the project.
Set amidst rich wetland habitat, the design had to work hard on limited resources to give something back of value to everyone – a value founded in the resourcefulness of the team, simplicity yet ingenuity of the design, and in a renewed appreciation of nature for what has resulted in a dramatically increased visitor level that will be sustained for generations to come.
Additionally, the project will inspire a legacy nationwide by creating and maximising similar hide projects that bring the visitor and local communities as one with nature. Following the success of the scheme, the RSPB are now committed towards rolling out the design as a case study across various sites within the UK, utilising outstanding locations and giving more reverence to the organisation’s educational message.
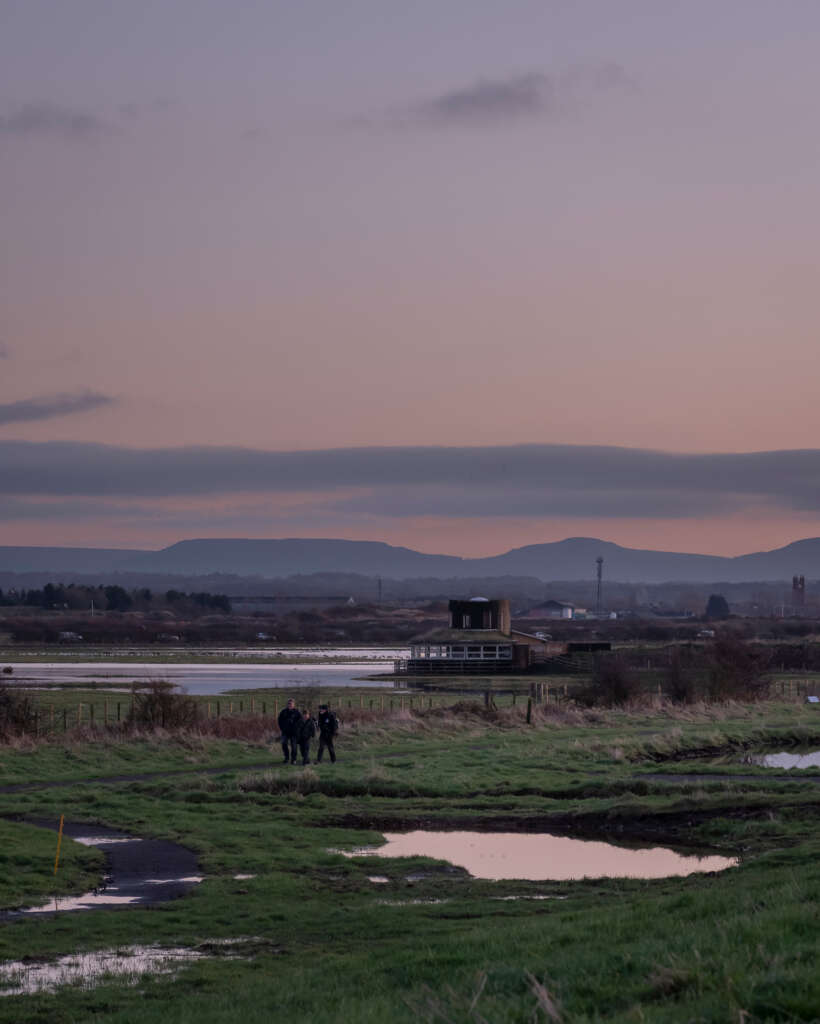
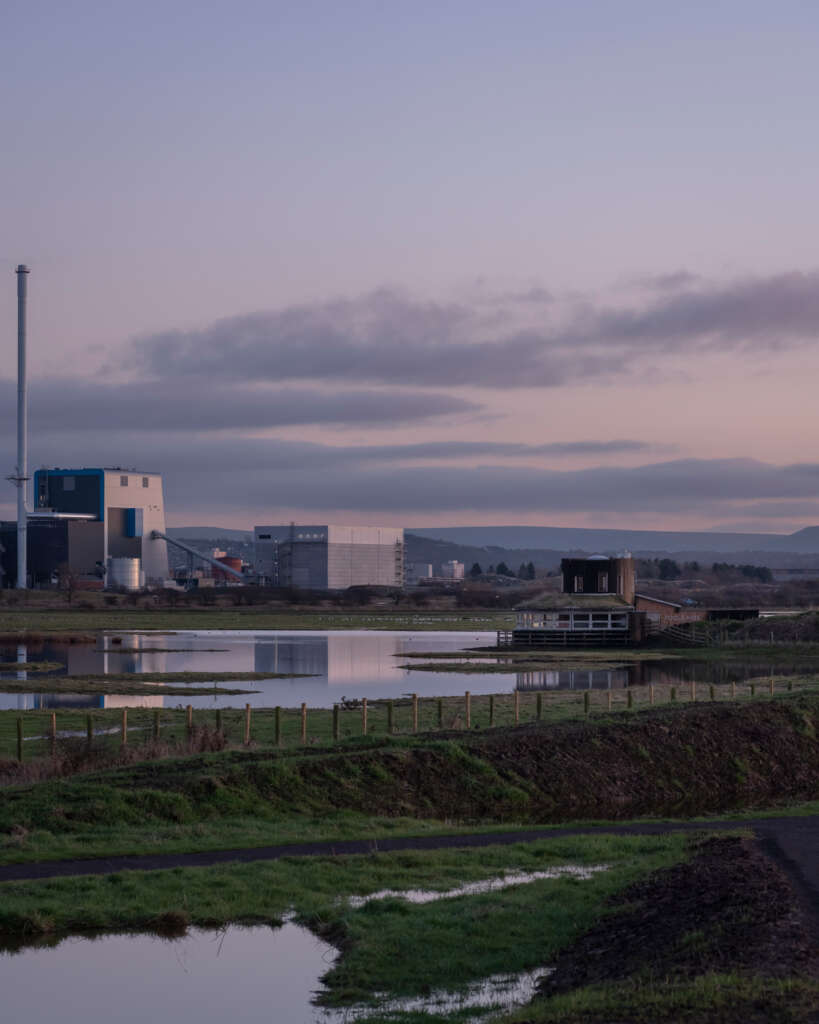
Architects’ View
“When you first visit RSPB Saltholme what strikes you is how unique a nature reserve it is; a hidden sanctuary of nature encircled by a backdrop of contrasting industrial skyline. The ambition in the extended and refurbished Saltholme Pools Hide was to create new elevated and panoramic views in which to experience this exceptional site setting; located on a small peninsular nestled at the tranquil water’s edge.
“The existing hide did not have the most welcoming approach and its interior created a hard, utilitarian environment with untreated concrete floors and breeze block walls that greeted the local wildlife enthusiasts and groups of children learning about the area. We knew our proposed tower slotted into the centre of the existing horseshoe shaped hide needed to be the opposite experience; warmer, lighter and more inviting. We worked very closely with structural engineer Price and Myers to express the new glulam structure and birch plywood panels as part of the finished architectural interior. The natural qualities of these materials, particularly when the sun pours in, create a calming gallery space at the upper level which has been a joy to see realised onsite and one of our favourite aspects of the project.
“The project presented the opportunity to not only maximise new elevated views out across the reserve to attract both the experienced twitcher and the first time visitor, but also to bring more natural light into the new extension. The number and position of each new aperture was carefully considered to give a range of purposeful and composed views out whilst avoiding placing windows directly opposite one another and backlighting the observer as their silhouetted form could deter the water birds that frequent this part of the site.
“A large rooflight is suspended in a glulam ring beam by radial twin birch plywood joists over the central atrium space to allow light into the heart of the new building where a new stair spirals down to the ground floor level.
“Externally the new tower extension is clad in black stained vertical timbers in contrast to the warm natural timber interior; accentuating the transition from outside to in for those taking refuge from the elements. The external cladding was stained to retain its natural texture and glows gently in the low sun when the curving façade catches the light creating vertical highlights which almost turn the timbers golden at the brow of the curve.” – Chris Gilligan, associate, Child Graddon Lewis
Project Details
- Address: Saltholme Pools Hide, Seaton Carew Road, Port Clarence, Stockton-on-Tees, Middlesbrough, TS2 1TU, England
- Client: Royal Society for the Protection of Birds (RSPB)
- Gross internal floor area: 35sqm
- Construction cost: £149,476
- Architect: Child Graddon Lewis
- Structural Engineer: Price and Myers
- Cost Consultant: Jackson Coles
- Main contractor: Hobson Smith
- CAD software used: Revit




