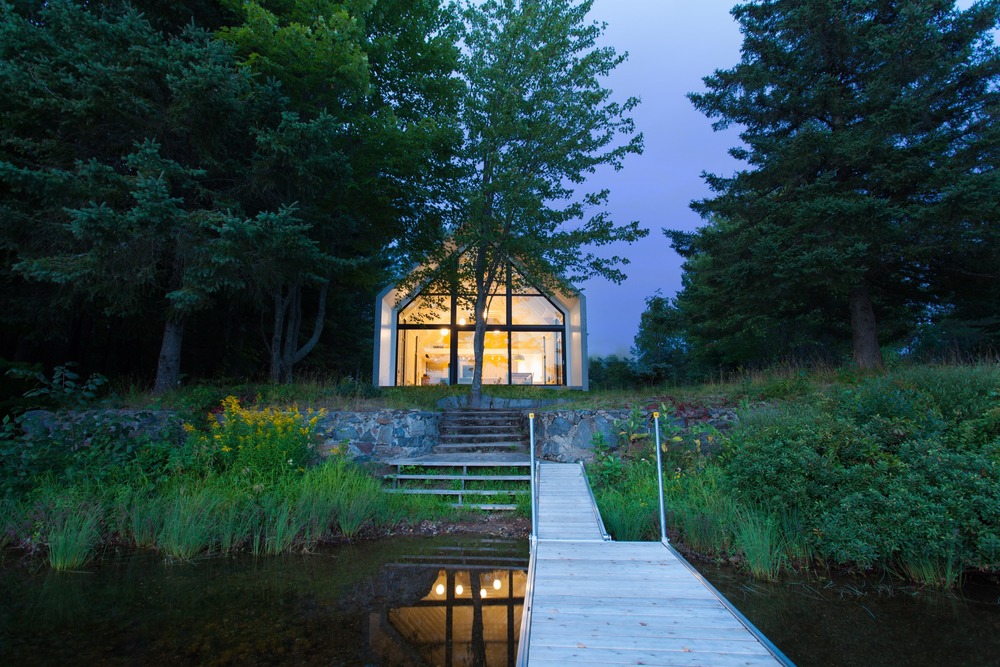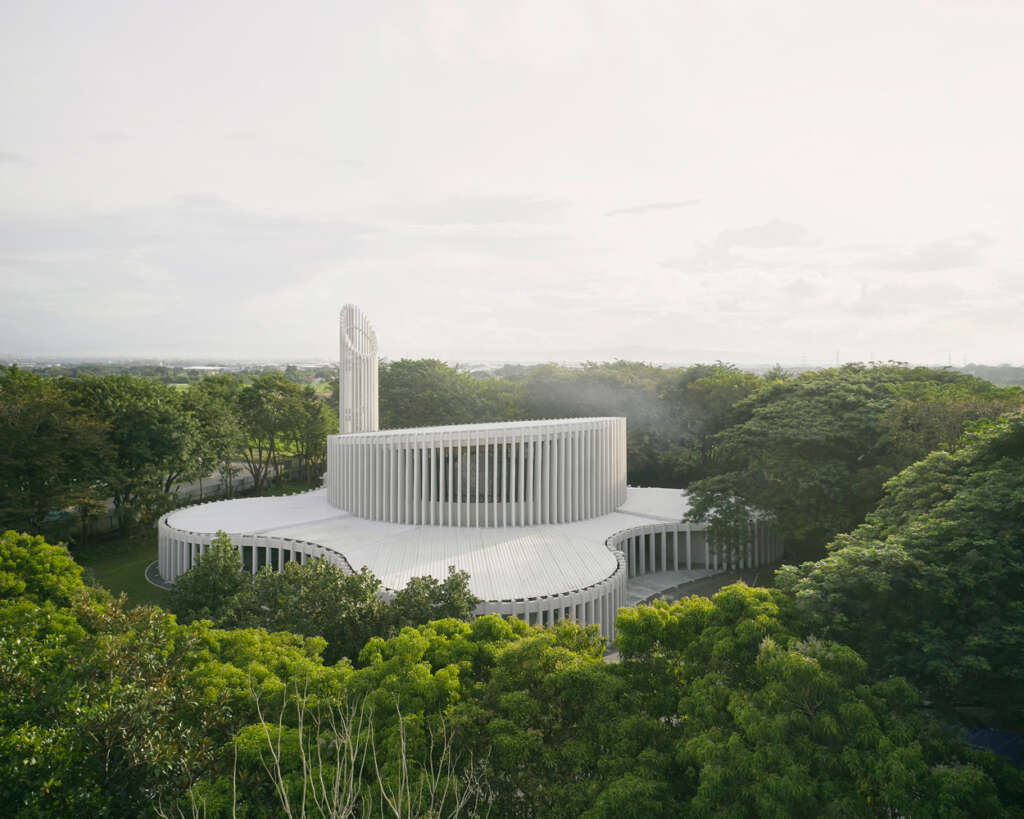
Santuario de La Salle
Architect: CAZA
Location: Biñan City, Philippines
Type: Religious
Year: 2023
Photographs: Rory Gardiner
The following description is courtesy of the architects. A departure from the traditional form and spatial order of a church, CAZA conceived Santuario de La Salle as a union of several volumes to create a form that is refreshingly new and unexpected. An aggregation of different shapes offers a spatial experience that is more than the sum of its parts, much like individuals coming together to create a community bound by faith and common mission.
Santuario de La Salle is composed of a series of circular-shaped volumes. Viewed from the outside, the building appears amorphous and mysterious, smooth and loose in its shape. An outer skin made up of vertical slats breaks up the massive volume of the building, endowing the elevational treatment with lightness and permeability. To emphasize the connection with the surrounding wooded landscape, the exterior uses raw and unfinished materials. The materiality changes as you penetrate the space, shifting to softwoods and brass.
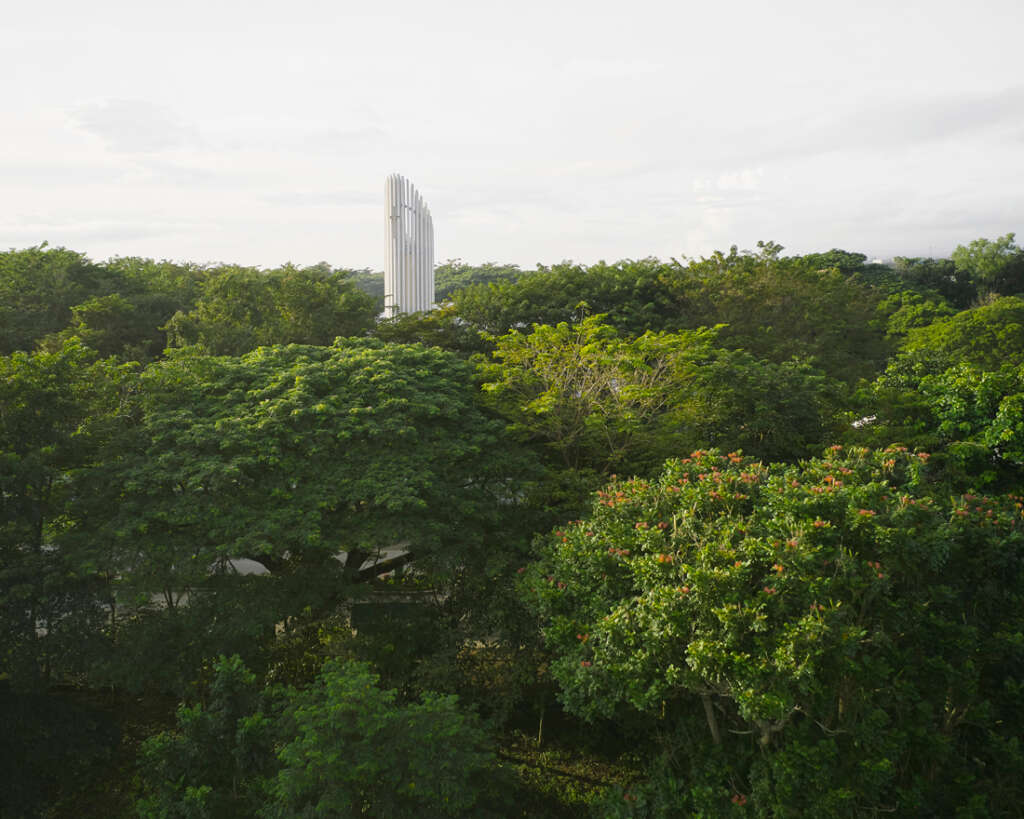
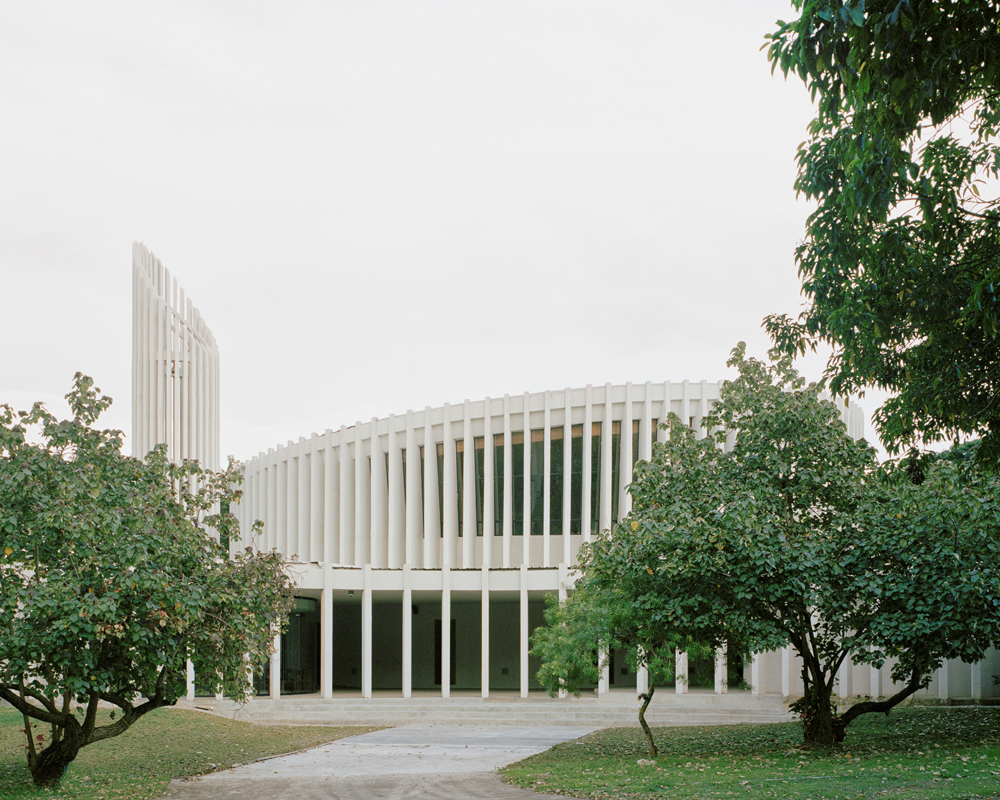
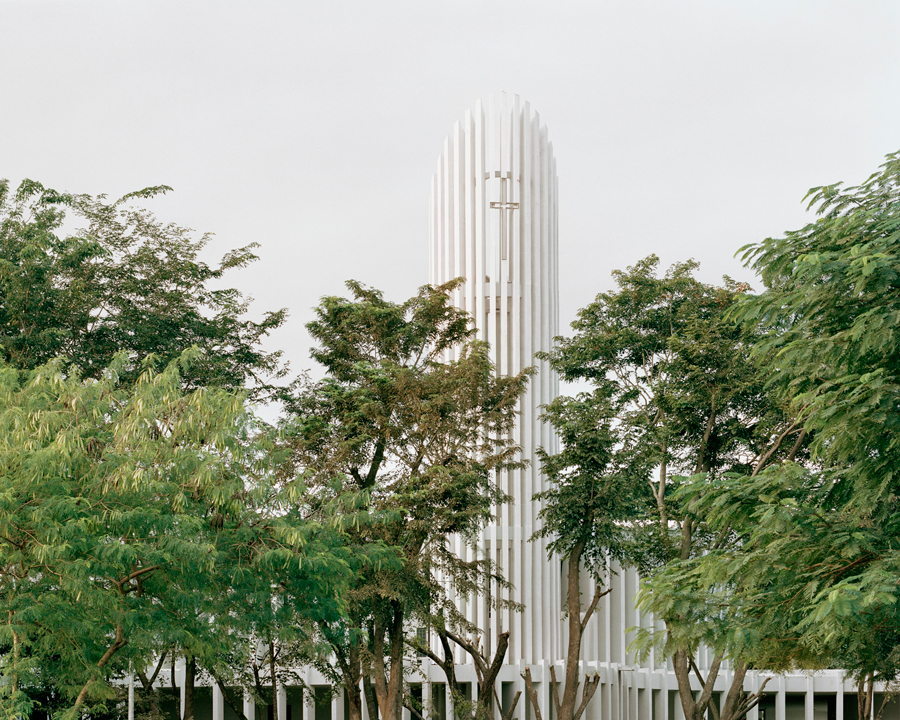
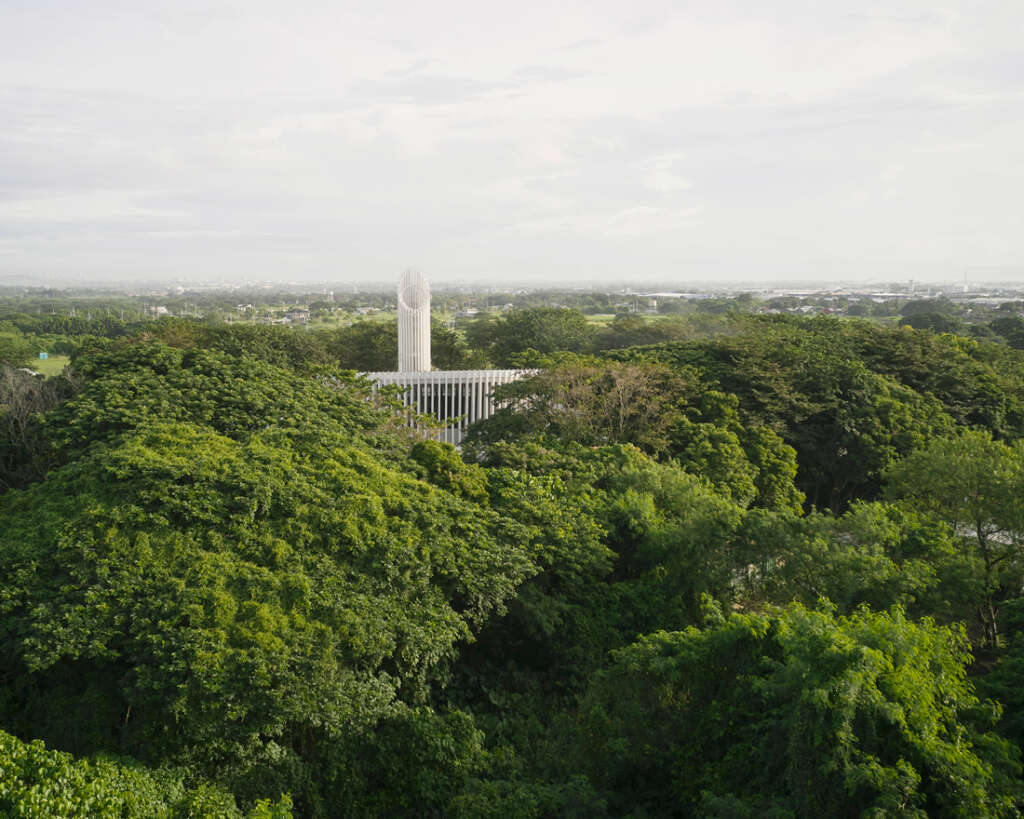
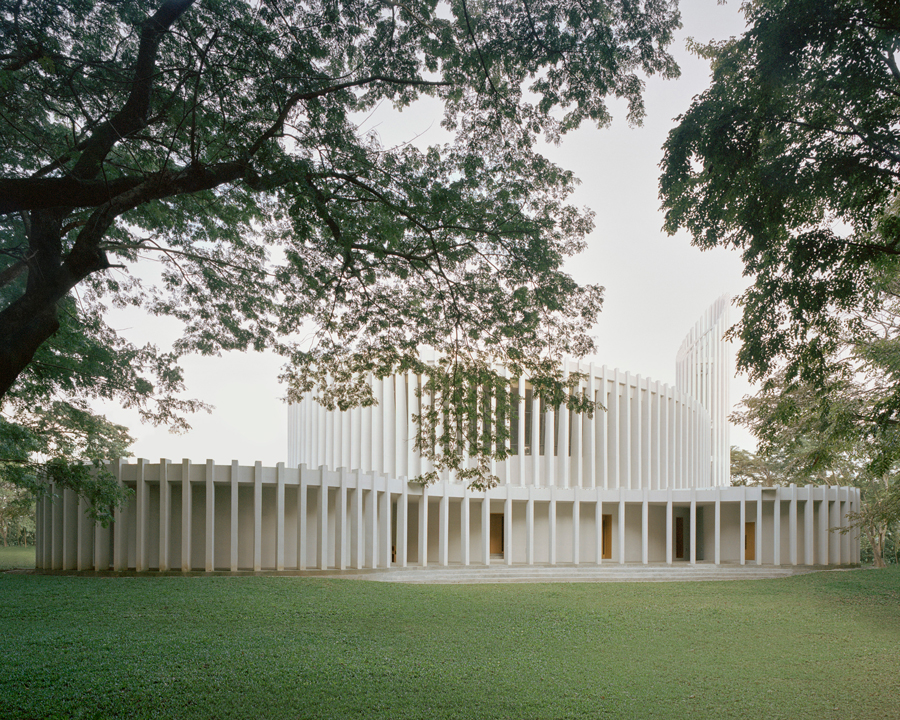
This rhythmic outer skin functions as a semi-outdoor space that helps transition worshipers from the bustling university environment into quiet, sacred areas. Circular rooms link together within a porous ambulatory area, creating pockets for liturgical functions that vary in spatial constraints and degrees of formality. The placement of columns and their width are architectural representations of self-discovering bodies walking through space. The chapel is designed to take individuals and make them part of a larger, connected group, its spatial journey giving physical form to the idea of participating in a community of faith as an individual.
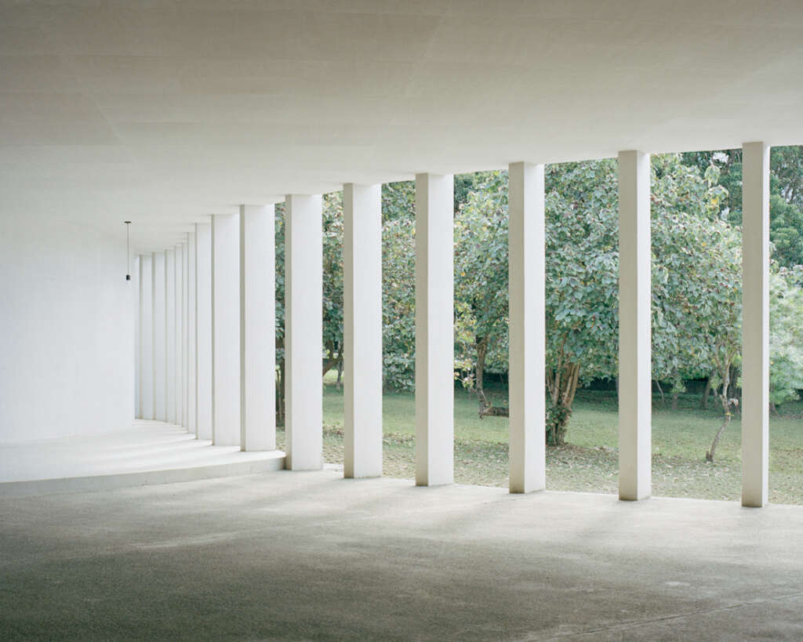
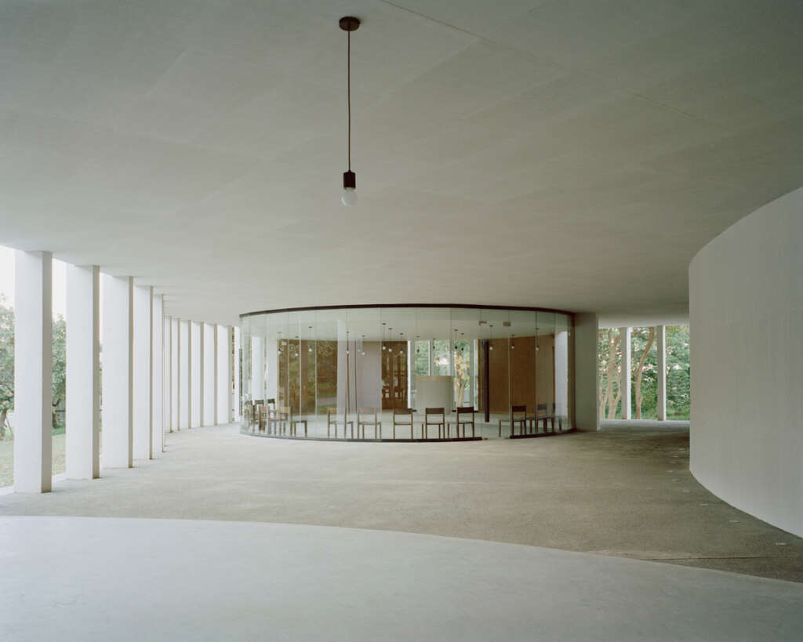
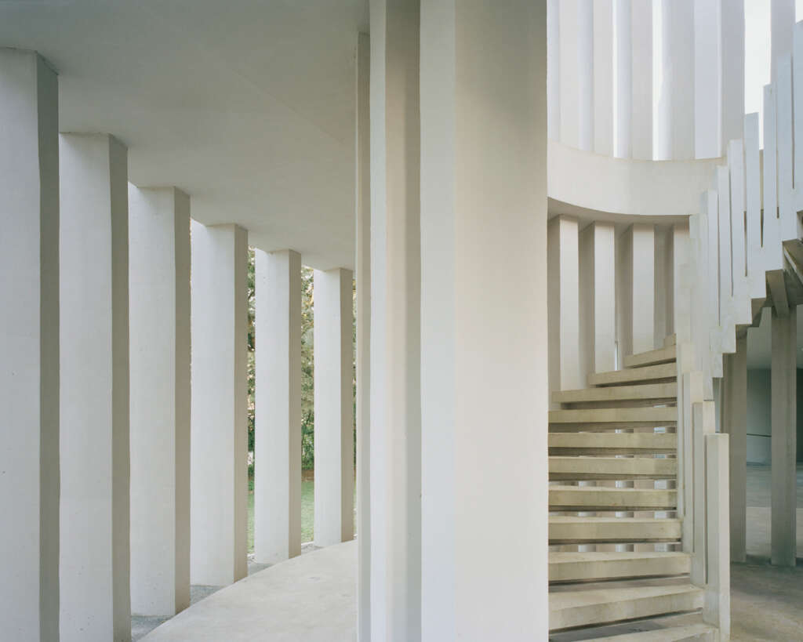
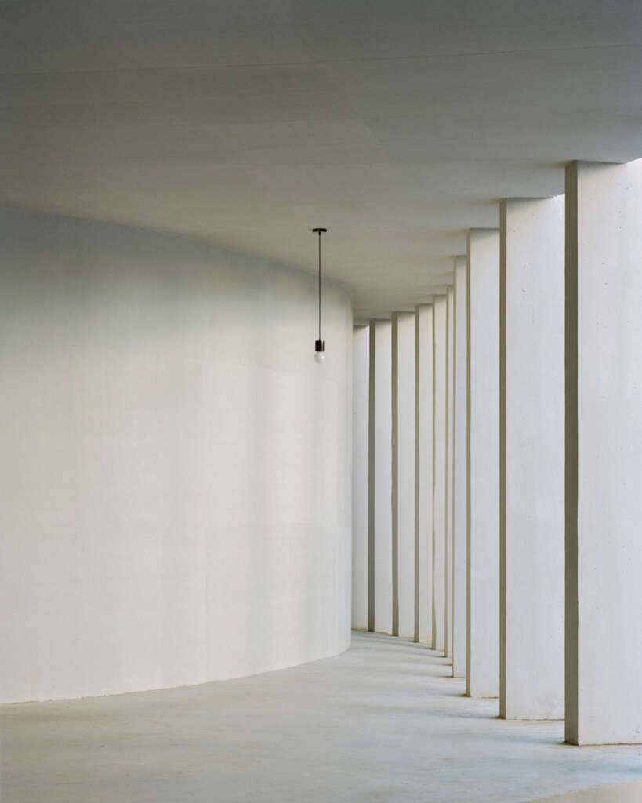
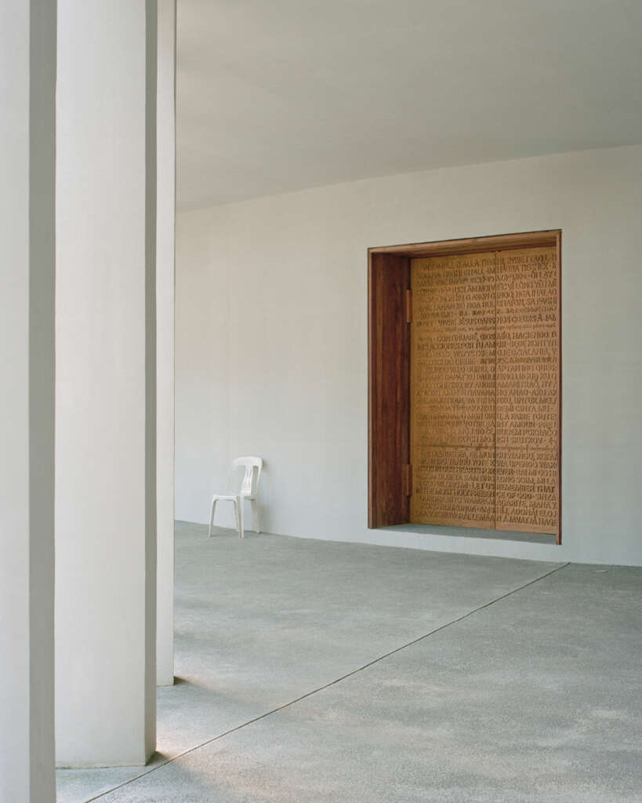
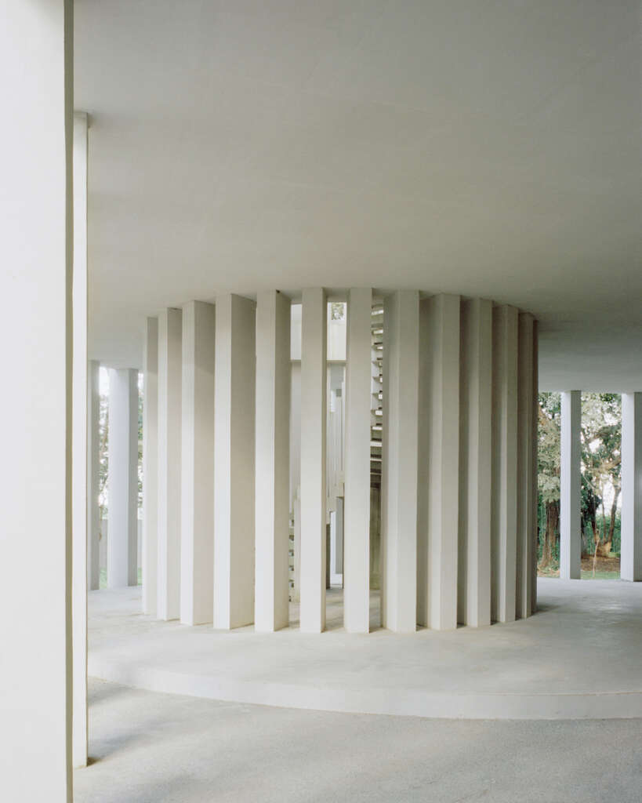
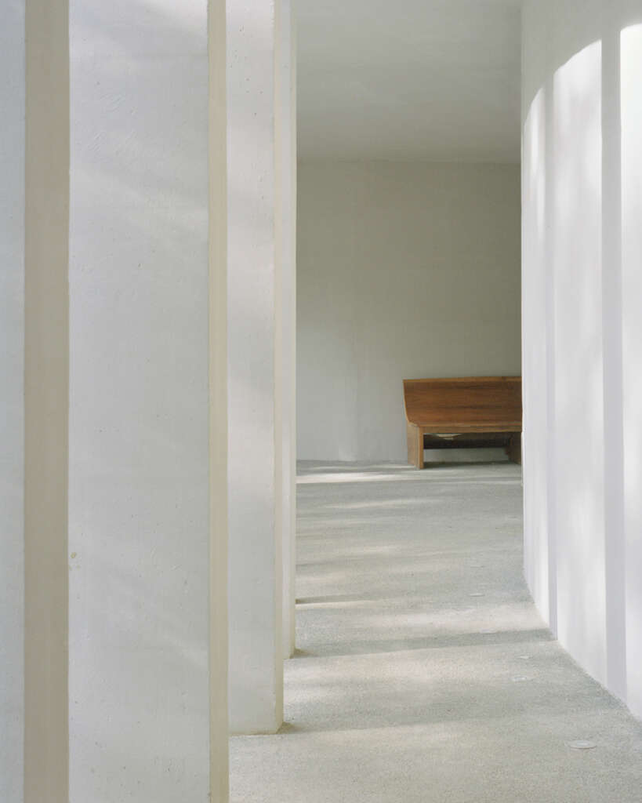
Fourteen separate doors, a reminder of mortal individuals losing and finding themselves in this world on their singular journey towards enlightenment, lead worshippers to a double-height central core. This drum-like congregation space has a celestial tilted ceiling with an arc similar to the orbit of planets and the moon, further emphasizing the connection between the individual, the sacred atmosphere, and nature. The lighting is designed to be almost star-like, with pendants hanging weightlessly from the ceiling like little dots of light. A long clearstory window, like the light of a star, evokes the experience of looking up at the light in the history of church design. This space signifies that we are all celestial beings in an incomprehensibly vast universe.
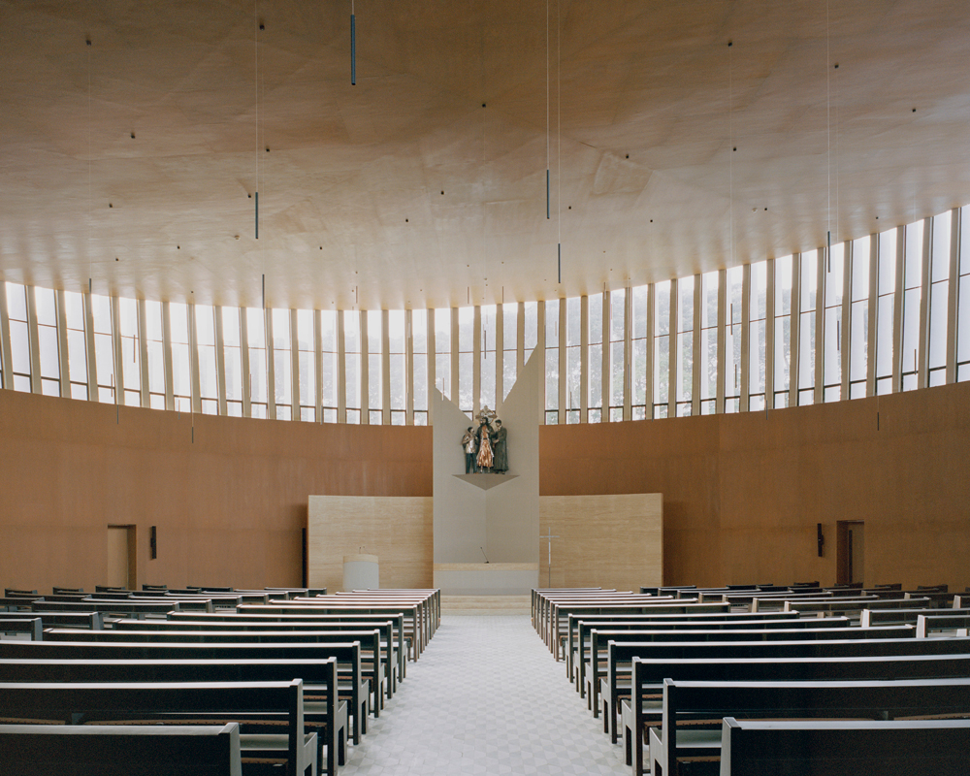
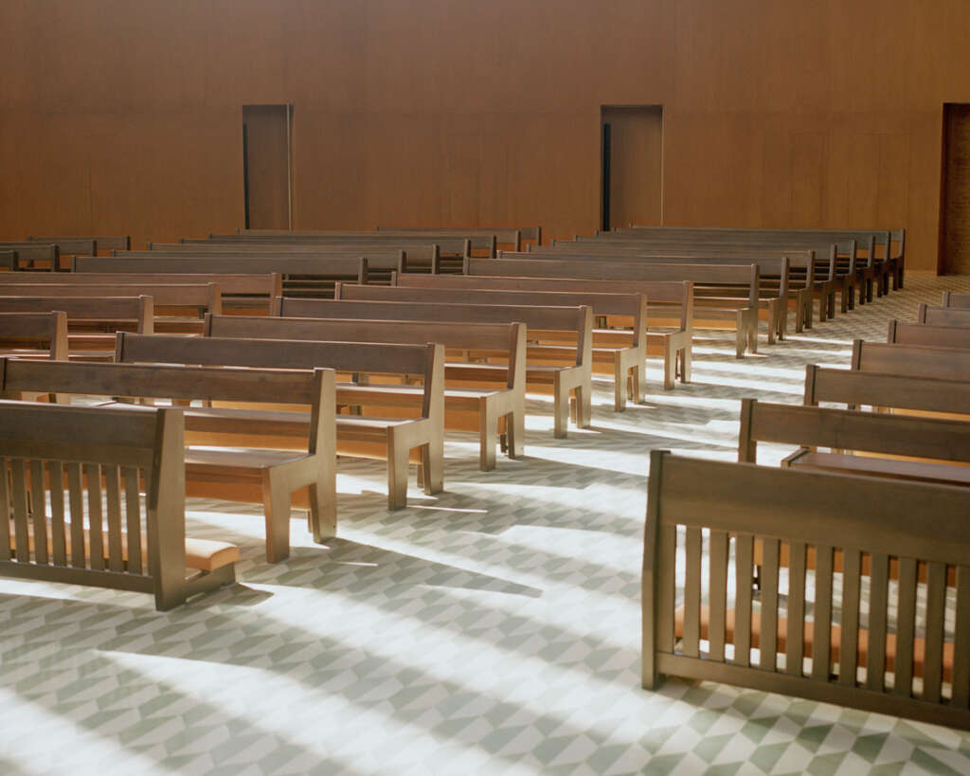
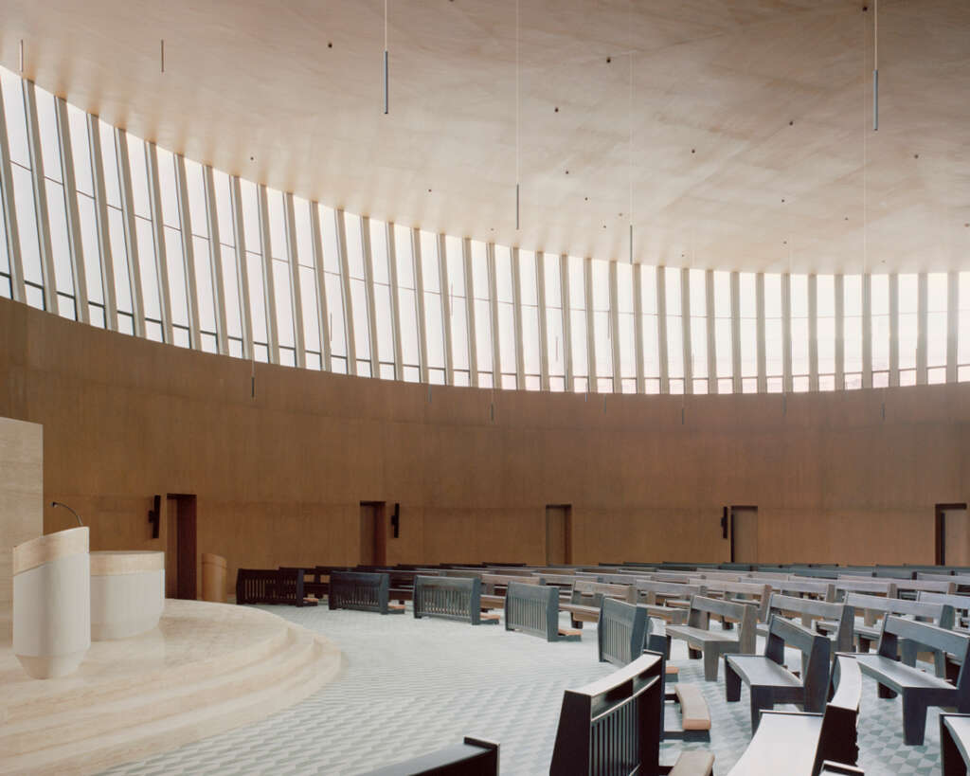
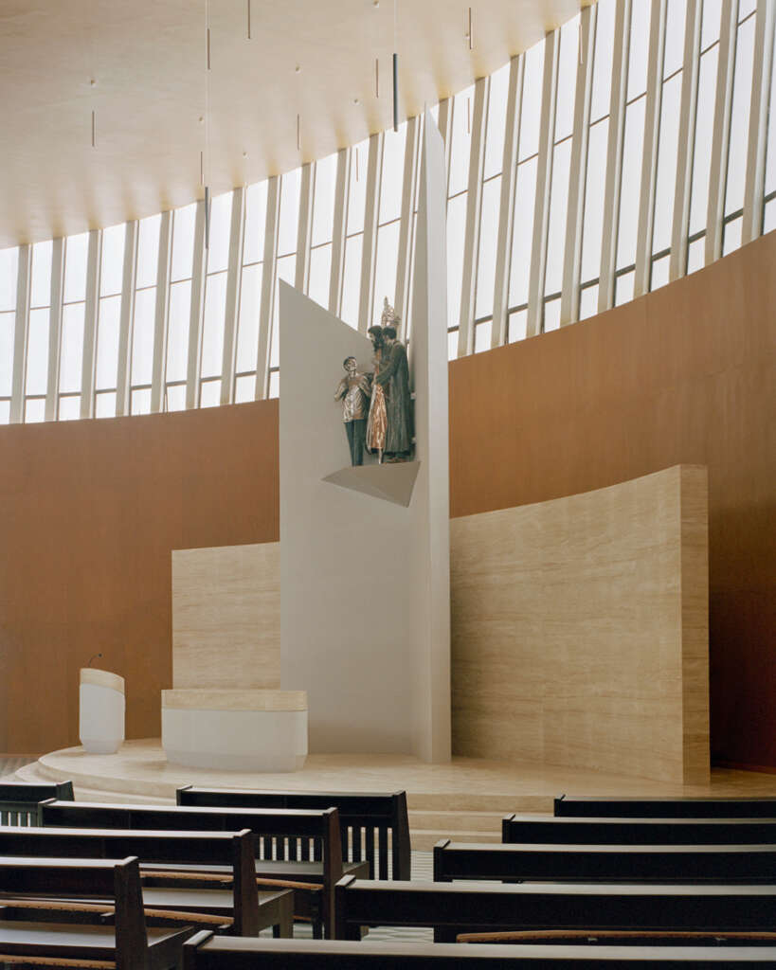
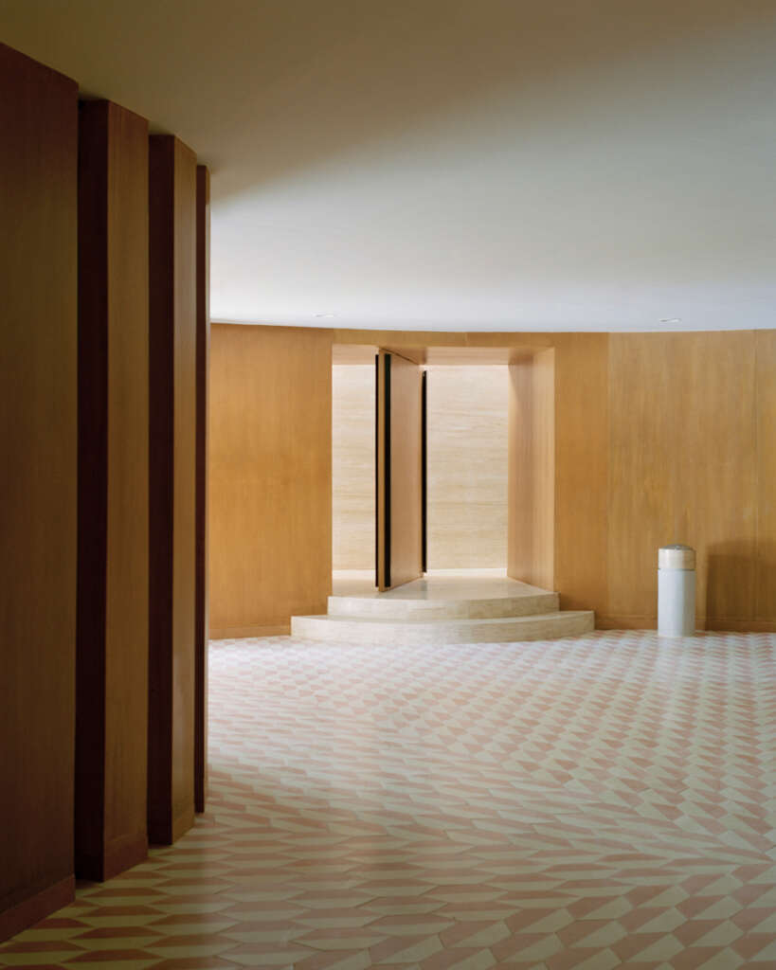
In a bustling university campus, Santuario de La Salle allows people to connect with their personal faith, their religious community, and with nature itself. It weaves together culture and ecology, offering congregants a different idea of spiritual inclusiveness.
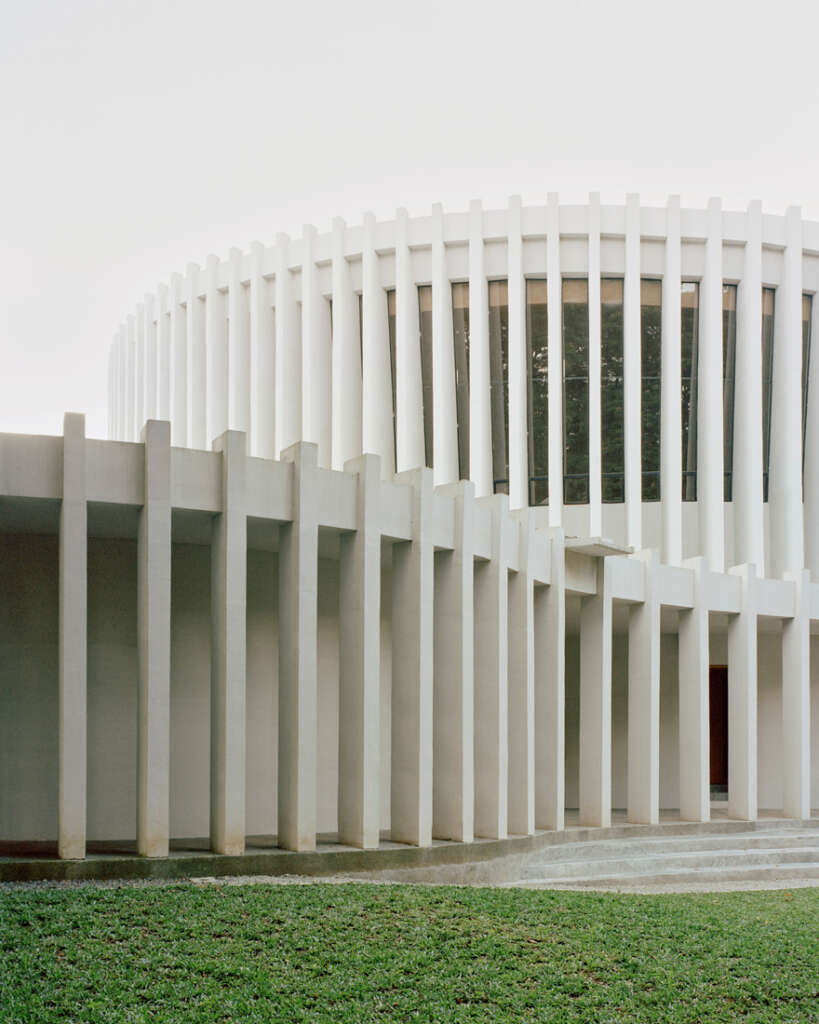
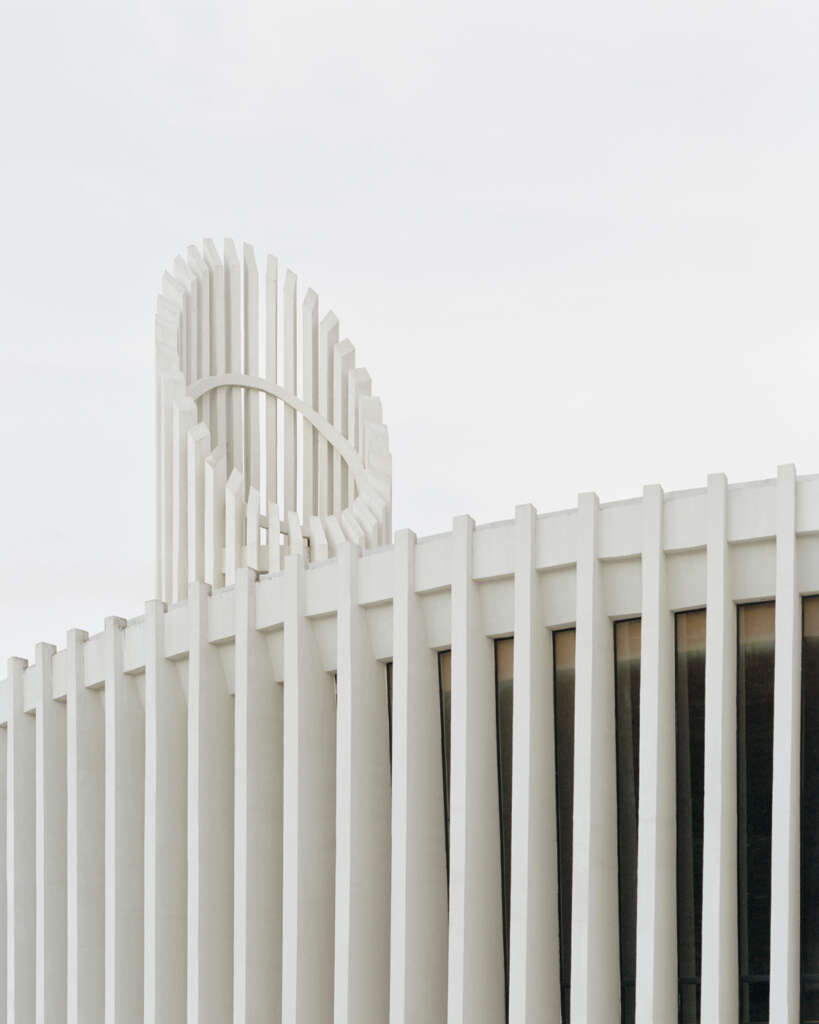
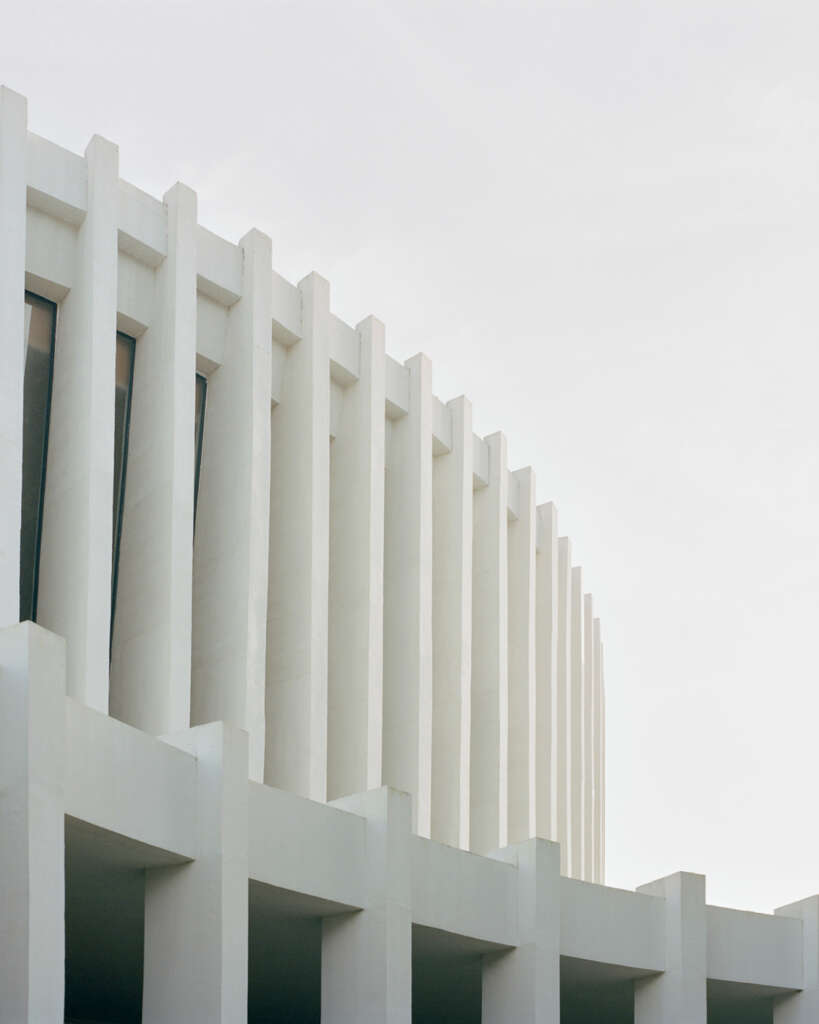
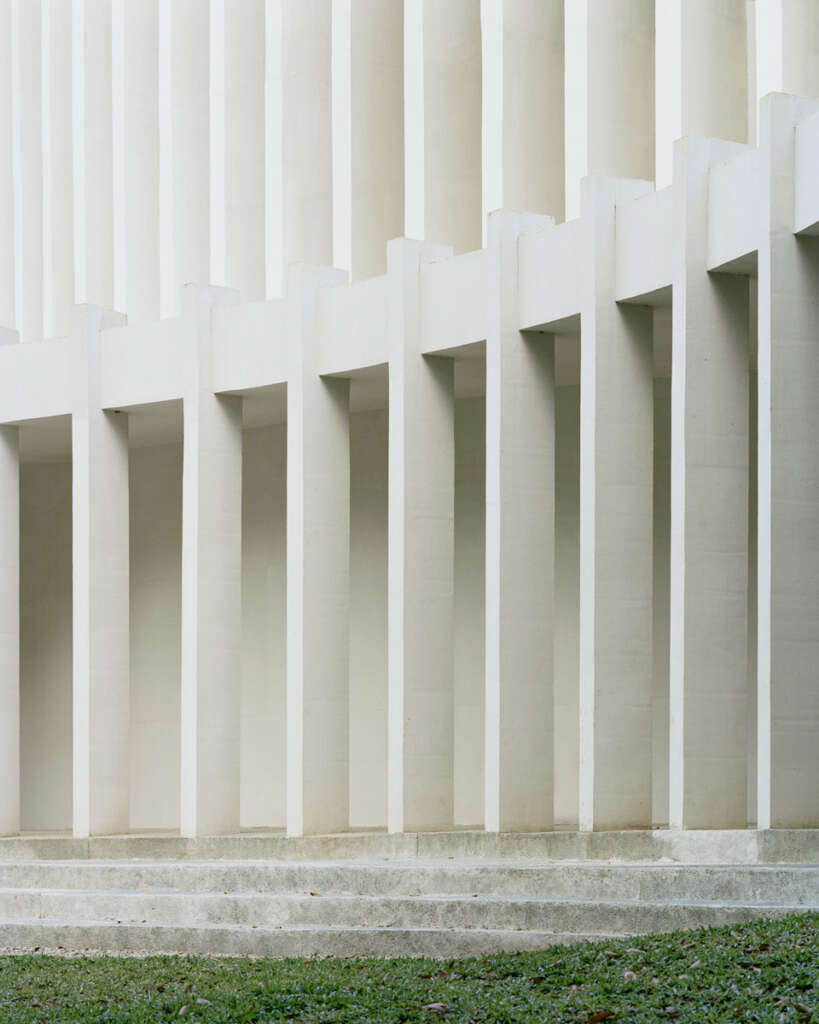
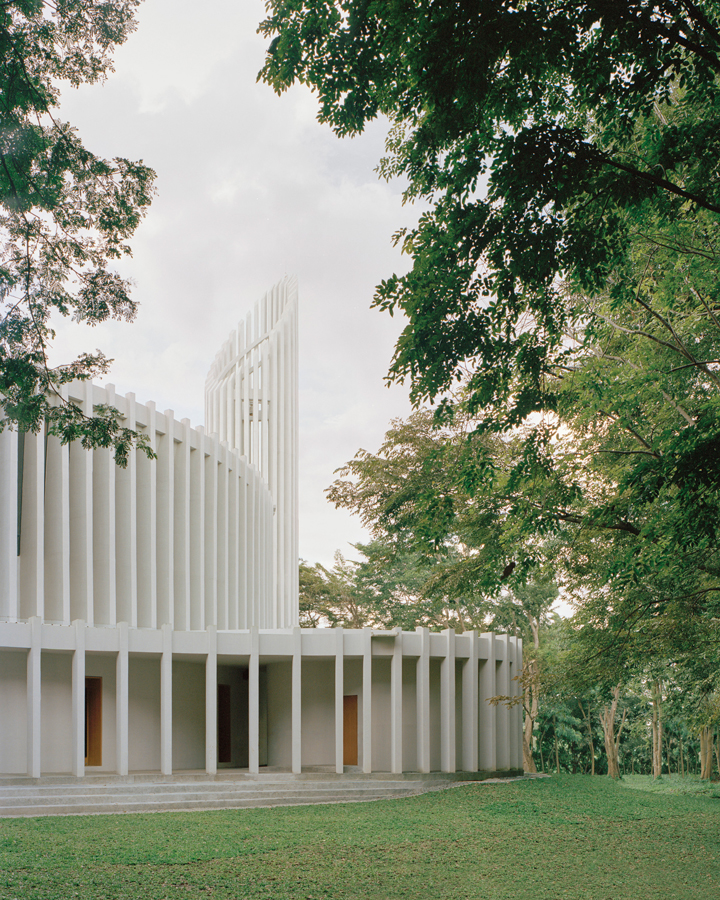
Project Details
- Location: Binan City, Laguna, Philippines
- Completed: 2023
- Size: 145,641.31 SF / 13,530.52 SQM
- Project Team: Carlos Arnaiz, Laura del Pino, Kate Sarmiento, Tzu-Yin Wang, Alex Tseng
- Architect of Record: NSI Architecture Planner Consultancy
- Client: De La Salle University – Science & Technology Complex
- Consultants: Sean Bryner Rey, Meliton A. Nague ATM Electrical Engineering Consultant, Jose Marius R. Tuazon
- General Contractor: TCC



