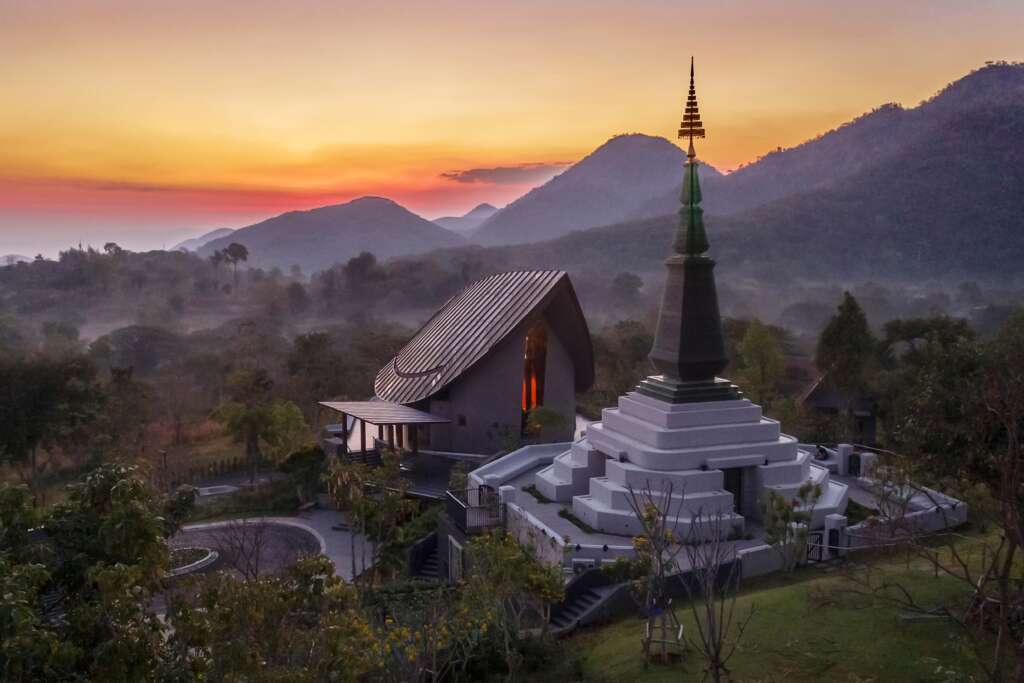
Sasipawan Wisdom Center
Architect: A49
Location: Pak Chong, Nakhon Ratchasima, Thailand
Type: Religious
Year: 2021
Photographs: A49
The following description is courtesy of the architects. “Sasipawan” is a meditation center located in Khao Yai, along Thanarat Road. It was established as a place of Buddhist study and meditation for monks and Dharma Teachers. The complex of buildings is designed to be unique, elegant, and distinct, with a natural form that merges art and architecture imbued with the Thai spirit. The contemporary architectural design focuses on minimalism and the philosophy of sufficiency which promotes the teachings of Buddhism for the good of society.
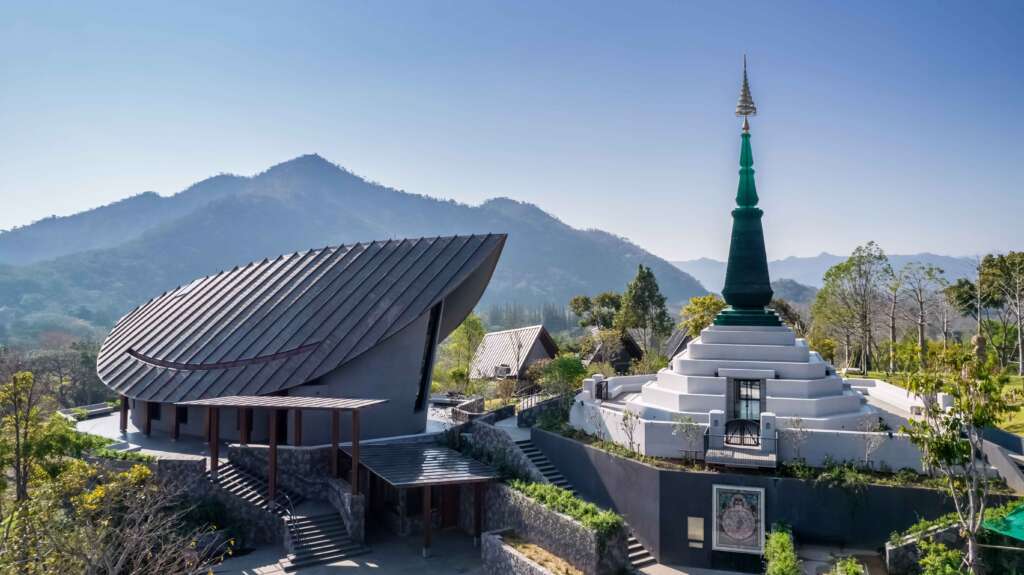
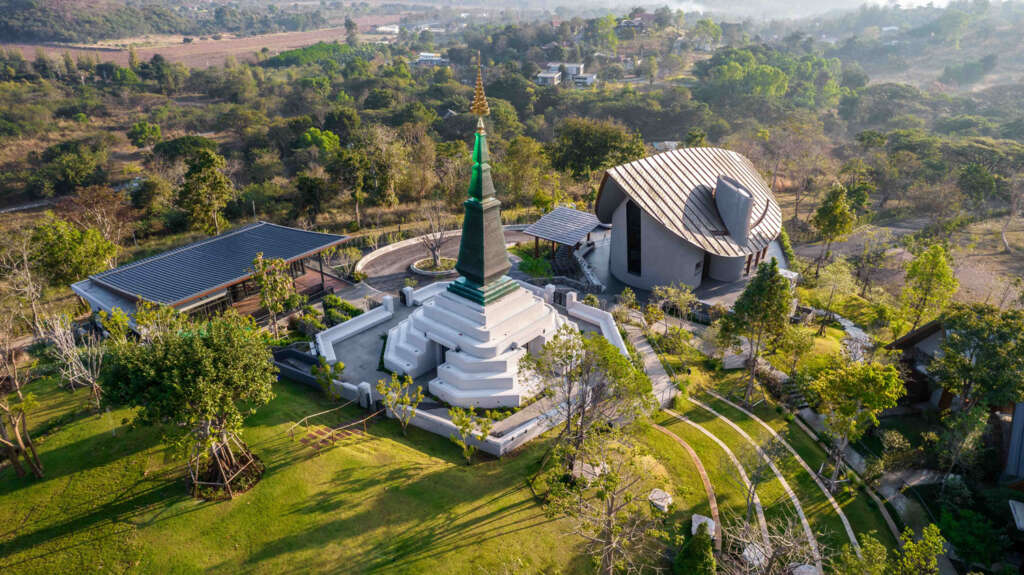
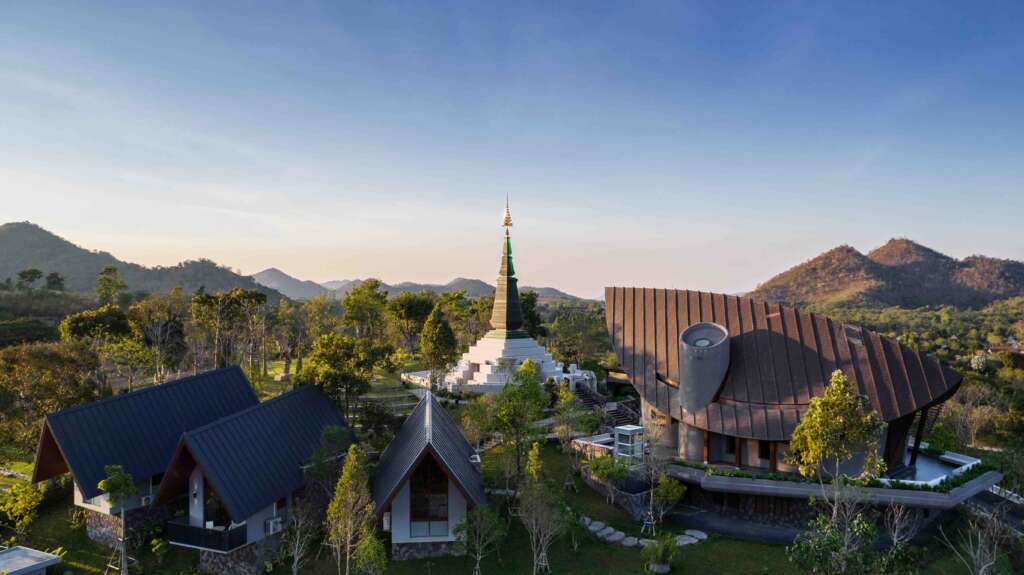
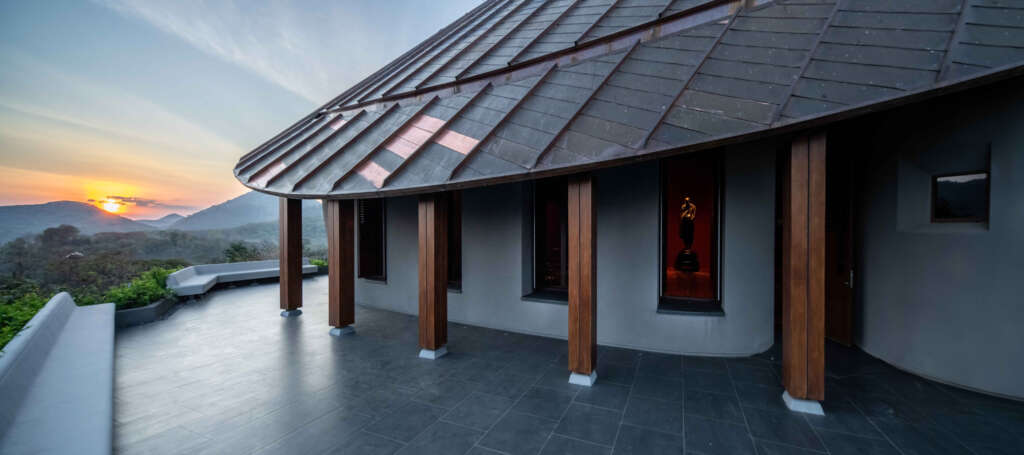
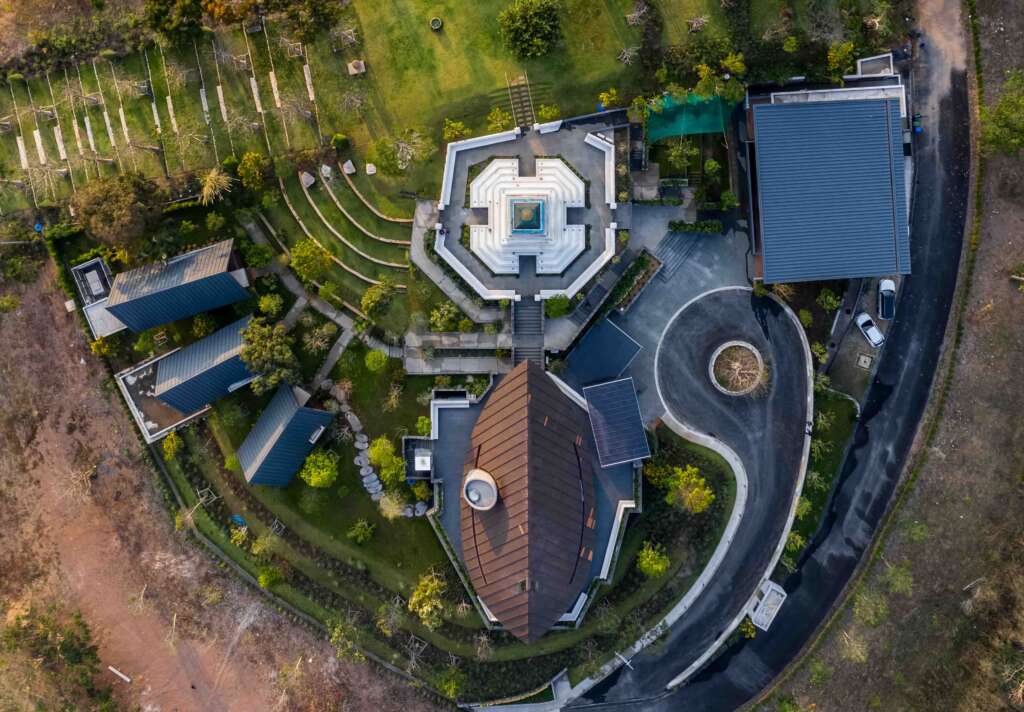
There are no hard and fast rules for designing such buildings, and their designs are up to individual interpretation. The designer has the freedom to express their beliefs through their designs. “Sasipawan” is not a place of worship but, rather, a spiritual retreat where practitioners can come to study meditation and immerse themselves in the Buddha’s teachings, as well as Thai values, arts and culture. The center’s serene atmosphere cultivates the soul, giving people the spiritual fortitude to face the challenges of daily life.
A glass pagoda is positioned on the highest point of the site. Constructed from layers of glass sheets, the pagoda is airy and translucent, creating a distinctive symbol of purity. The Buddha’s relics are enshrined within the base and spire of the pagoda. A many-tiered umbrella which traditionally rest atop the pagoda’s spire is made from metal gilded with gold leaf from the base to the topmost tier. Beneath the pagoda lies a large hall with 4 vestibules, for meditation or for preaching to congregations.
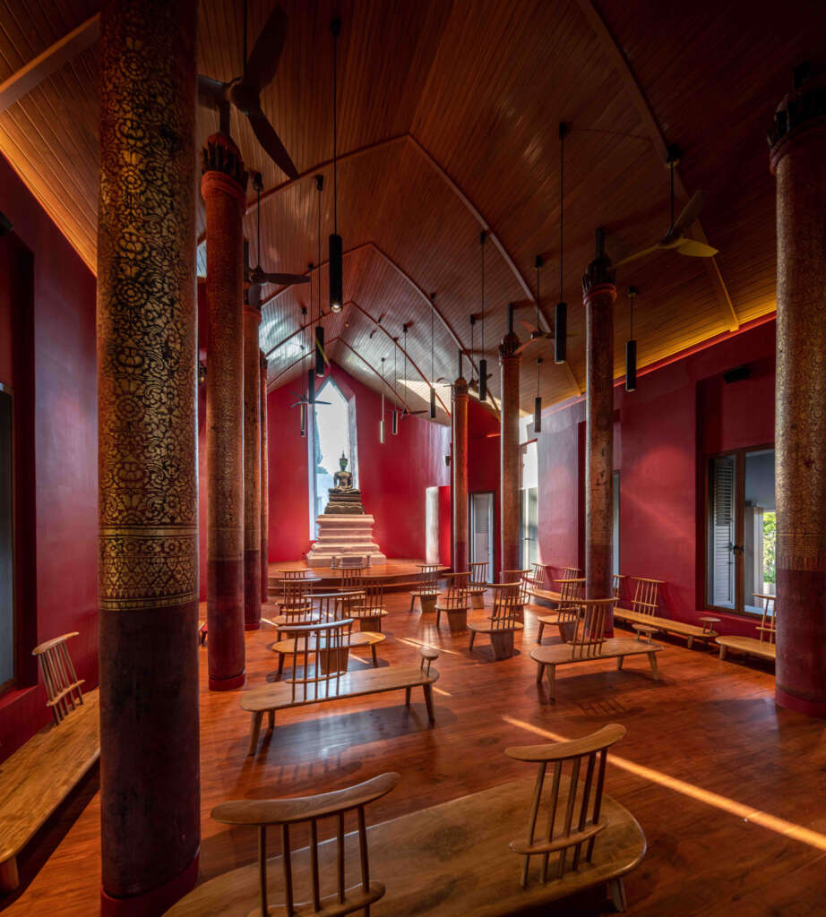
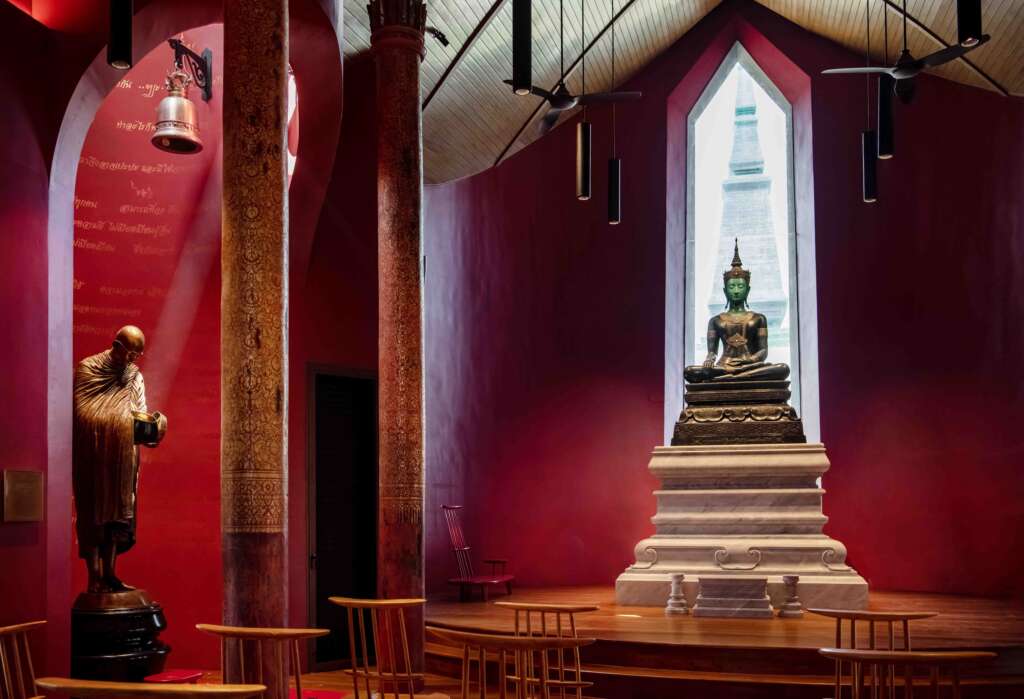
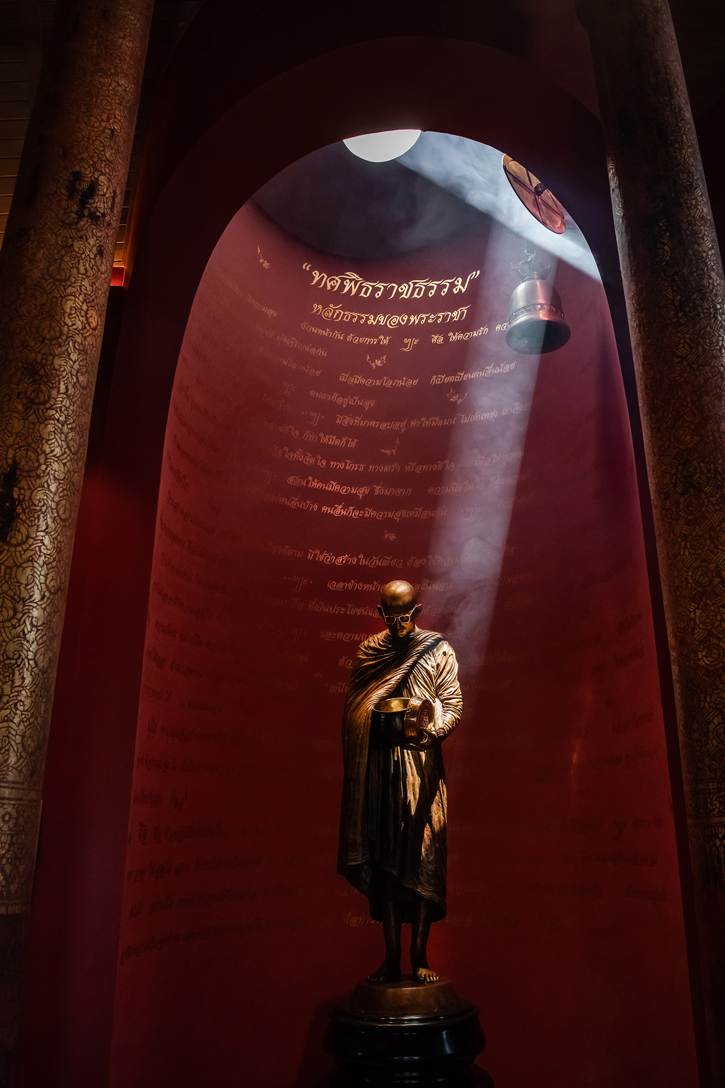
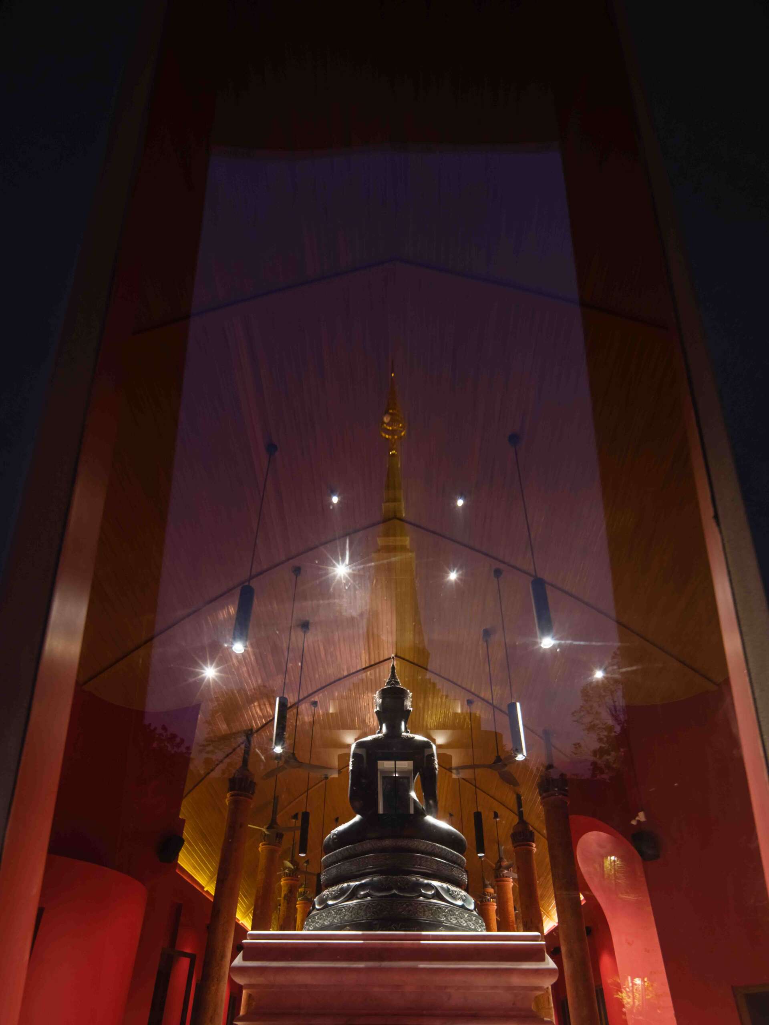
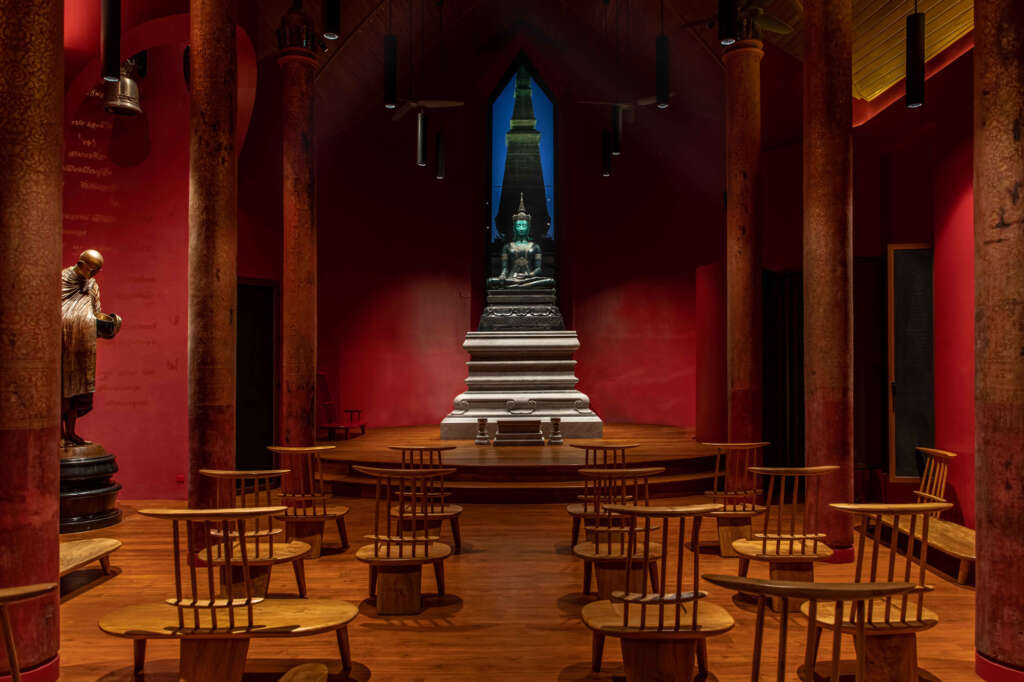
The main building, where most activities are held, has an adapted Thai gable roof which resembles a budding lotus flower. Copper roofing materials were selected for their durability and unique quality of changing color as it ages. Extended eaves offer protection from the sun and rain, creating a cool sanctuary, and the curvature of the building is in harmony with its surroundings. The vaulted ceiling of the interior hall is lined with century-old teak columns in two rows of 4 columns, while floor to ceiling glazing offers an unobstructed view of the pagoda. A sculpture of Rama IX stands in the circular hall with a skylight designed to shed light precisely onto Rama IX’s likeness at exactly 09:99, or 10:39, on the morning of December 5th each year.
Another important building is the accommodation and dining halls for monks and Dharma Teachers during their spiritual retreat. This is surrounded by gardens featuring various plants and trees which are prominent in Buddhist history. The entire complex and glass pagoda gives visitors a sense of the spirit of Thailand and reminds them of the teachings of the Lord Buddha enshrined before them.
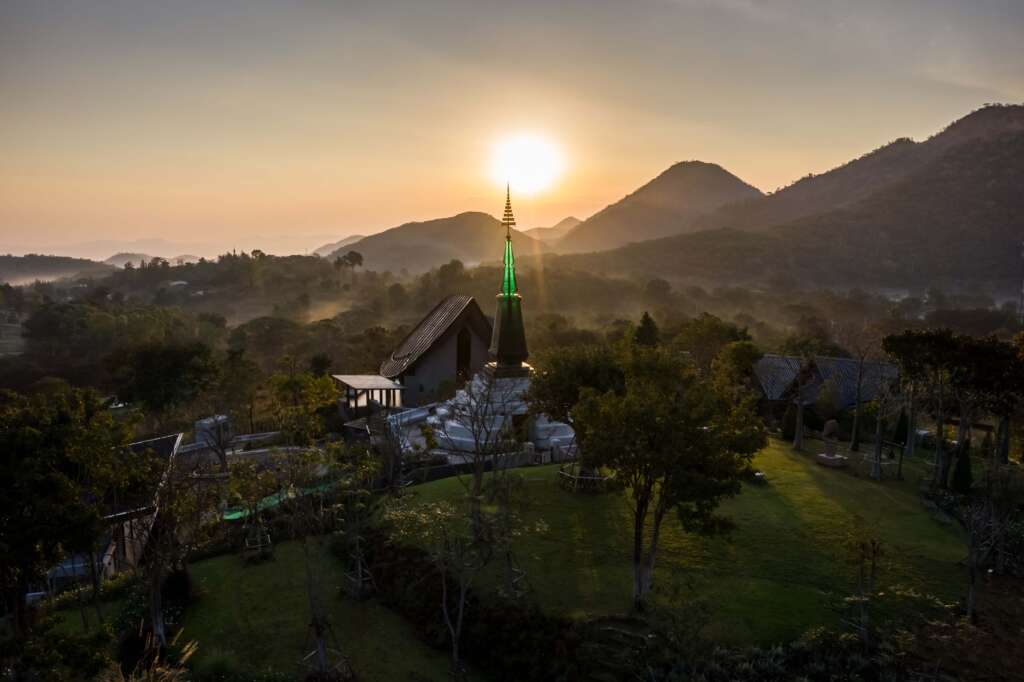
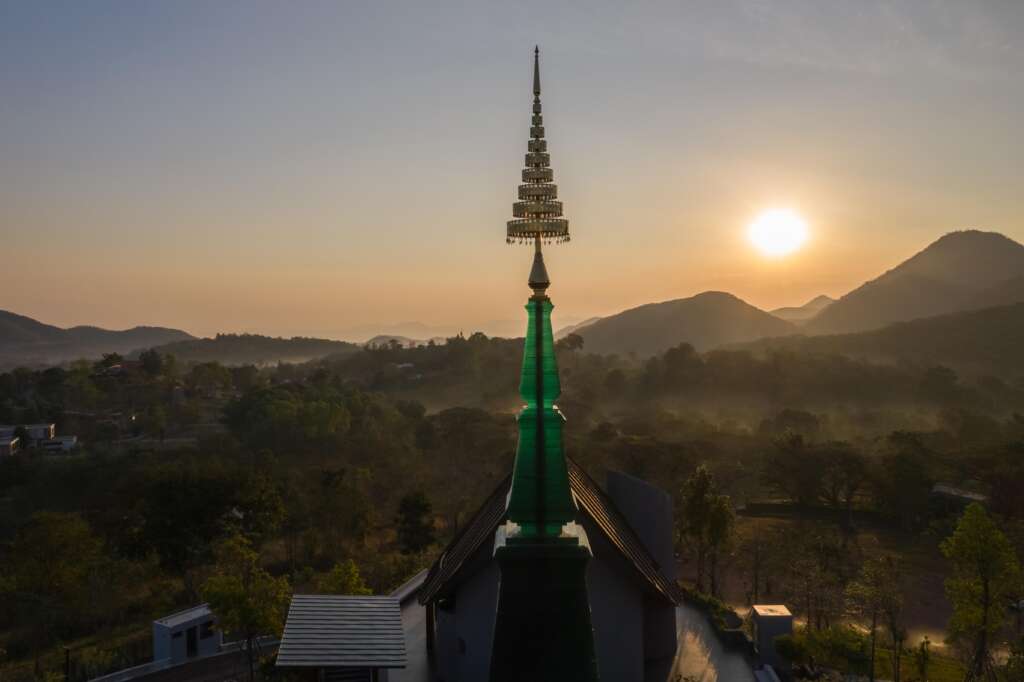
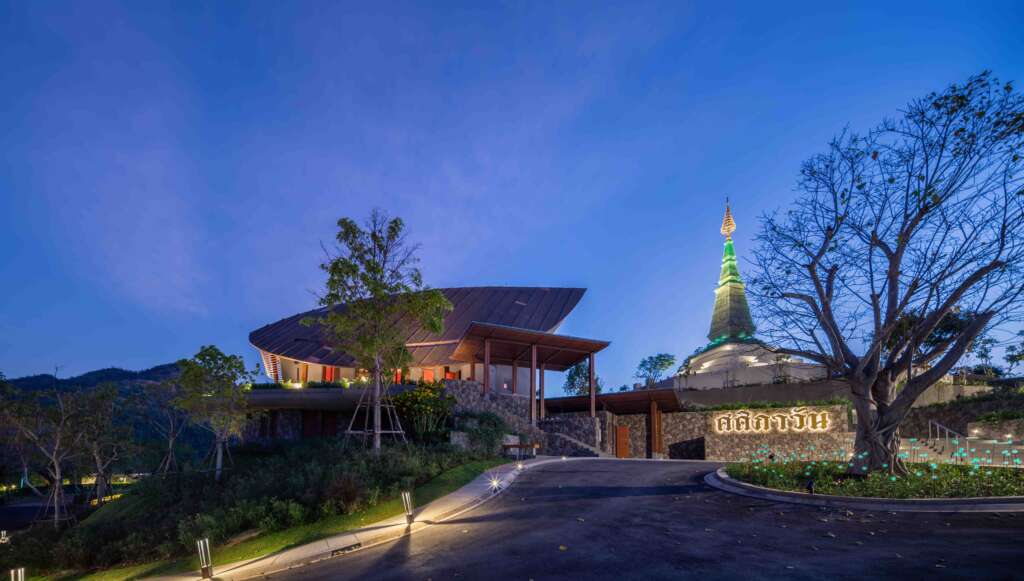
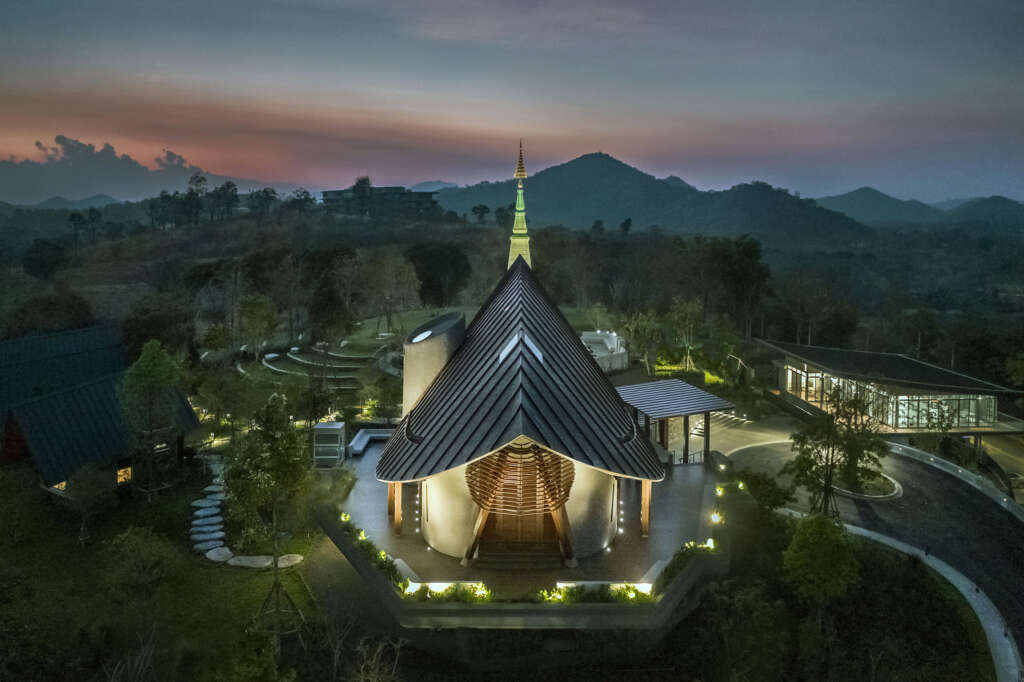
Contemporary Thai architectural design, with minimal architectural embellishments, is imbued with the Thai spirit in various parts of the buildings. The overall aesthetic is simple, calming, mellow and profound, and harmoniously connects the buildings together with the aim to support the visitors’ objectives and create a memorable impression as intended by the project’s founder, Khunying Sasima Srivikorn.
Project Details
- Appointment: 2018
- Status: Completed
- Completion: 2021
- Client: Khunying Sasima Srivikorn
- Area: 1,941 SQ.M.
- Responsibility: Architectural Design
- Project value: 100 Million Baht
- Associated Firm: AE49 ME49 LD49 Consultants of Technology




