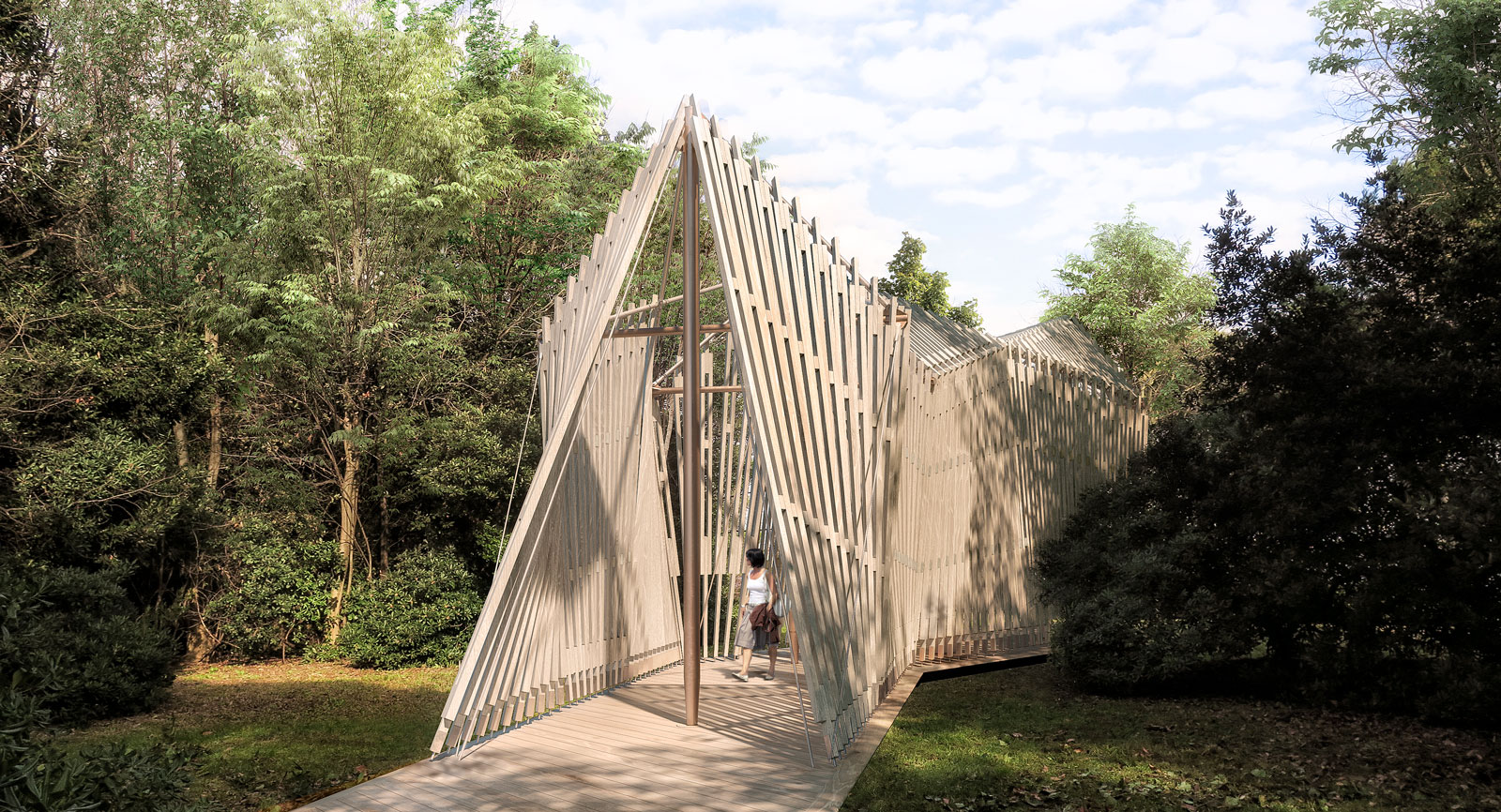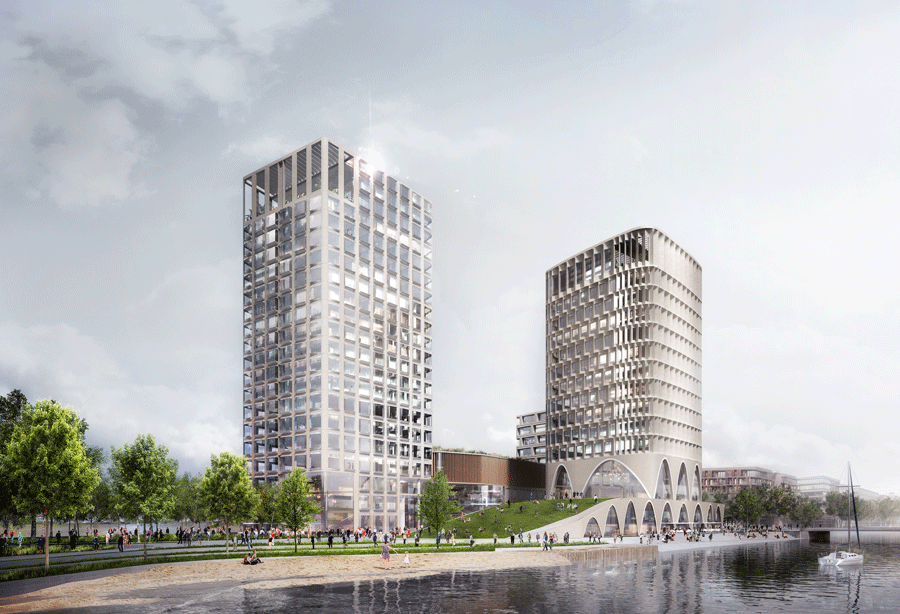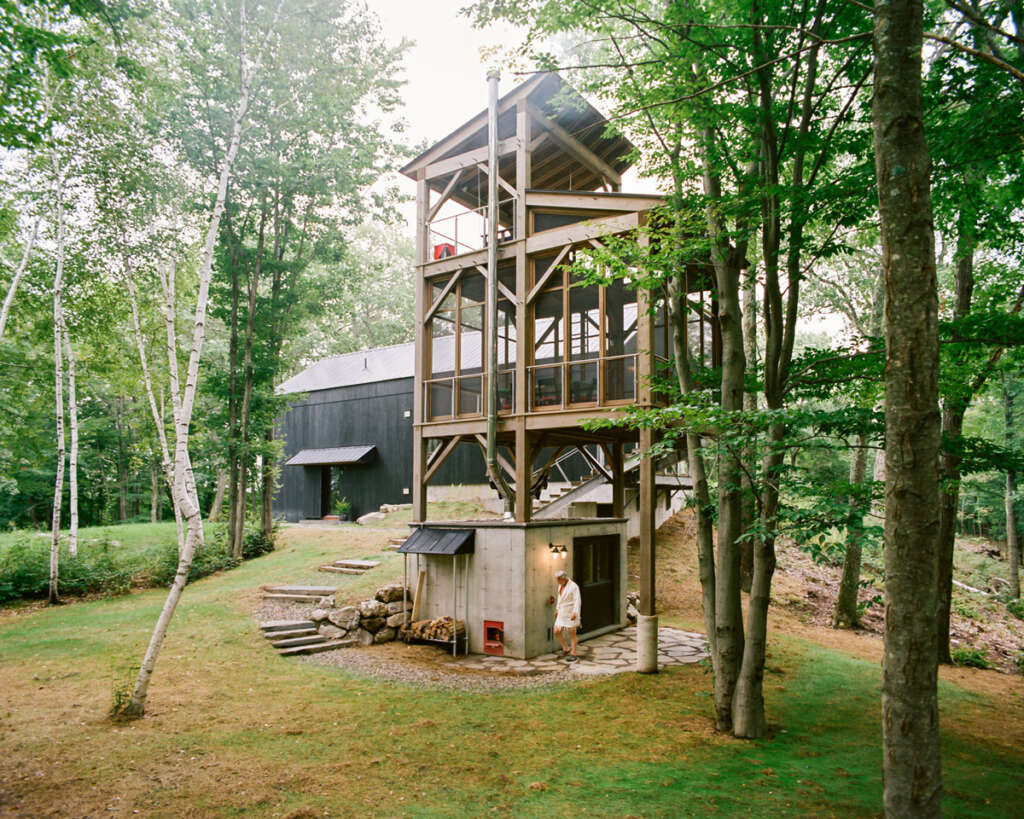
Fox Hall Sauna Tower
Architect: BarlisWedlick
Type: Sauna
Year: 2021
Photographs: Brian Ferry, Reto Guntli
The following description is courtesy of the architects. Fox Hall Sauna Tower is a 3-story, cedar tower with a sauna connected to an 1,800 sq. ft. main house that is Passive House certified. The tower is connected to the home through by a narrow bridge that forms a suspended ‘Y’ between the tower and the house, only touching the ground at the stair and connecting all elements to each other and to the landscape.
To complement the cabin setting which was nestled within the forest at the top of a ridge, we added the tower which reached up to the tree canopy and offered additional views from the site’s highest elevation.
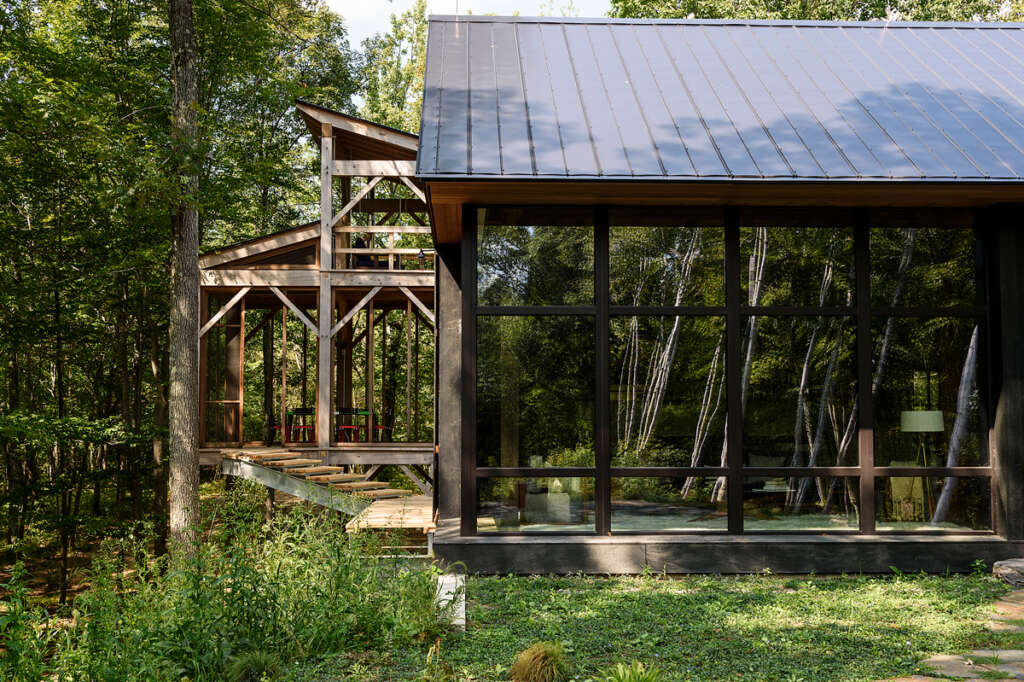

Reto Guntli 
Reto Guntli
The sauna’s tower design responds to the site and the existing house by using the structural typology of a “barn frame.” The tower starts at the ground level with a wood burning sauna that is approximately 787 sq. ft. A second level features seating and a table, while a third level features a swing at the top. Additional floors feature a screen porch with an unscreened lookout at the highest point.
The materiality of the tower mimics the fundamental materiality of the cabin. The tower’s strong foundation with a delicate timber frame structure atop is a counterpoint to the carefully controlled envelope of the nearby Passive House cabin.
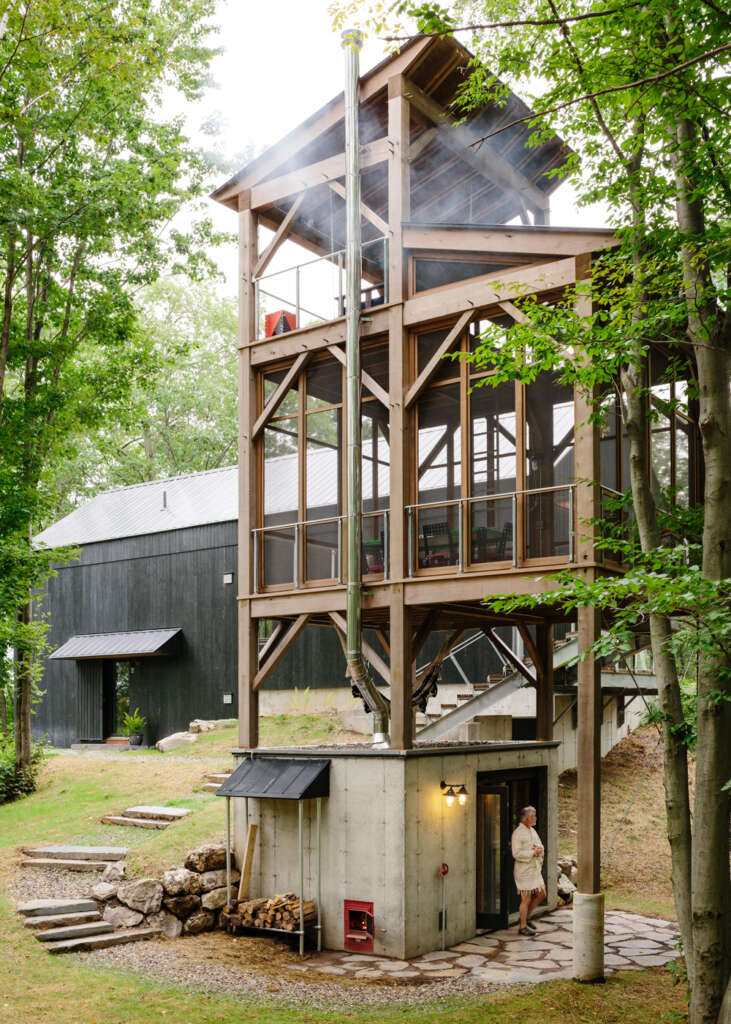
Materials
• Interior of sauna is entirely cedar (Alaskan yellow cedar timber frame from Vermont Timber Frame)
• Custom steel bridge and railing with cable netting guard rail
• Custom cedar screen panels
• Cast in place concrete sauna with bluestone cap
• Roof is agway metal to match the house
• Stove: Nippa Wood Stove
• Meccano tables and chairs
Project Credits
• Architecture: BarlisWedlick – Alan Barlis, Jessie Goldvarg
• Interior Design: BarlisWedlick – Tina Schnabel
• Contractor: Bill Stratton
• Sauna Engineer: Proper & O’Leary Engineering, DPC
• Landscape: Anthony Archer Wills
• Tower and Bridge Structural Engineer: Sellers Treybal



