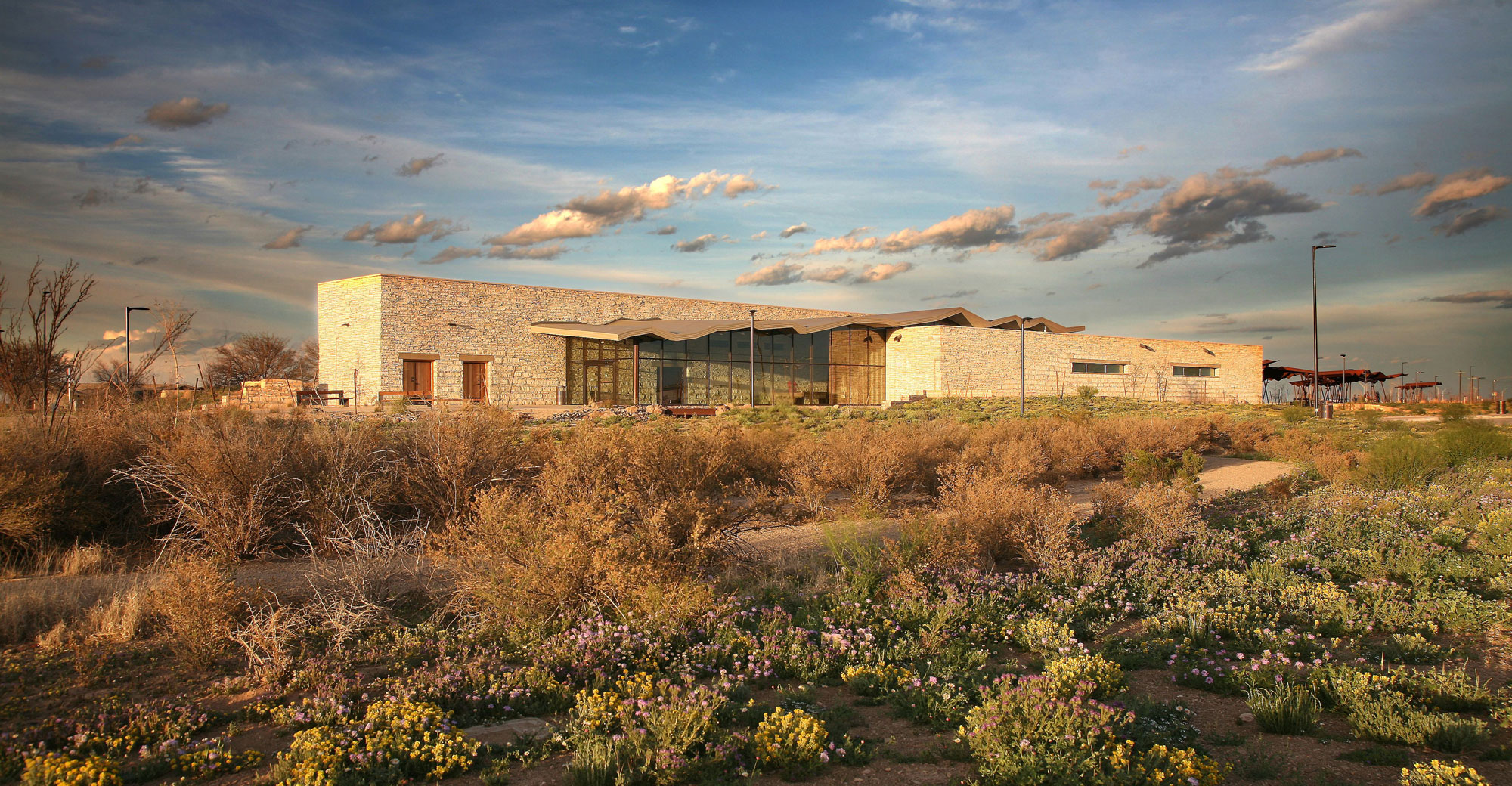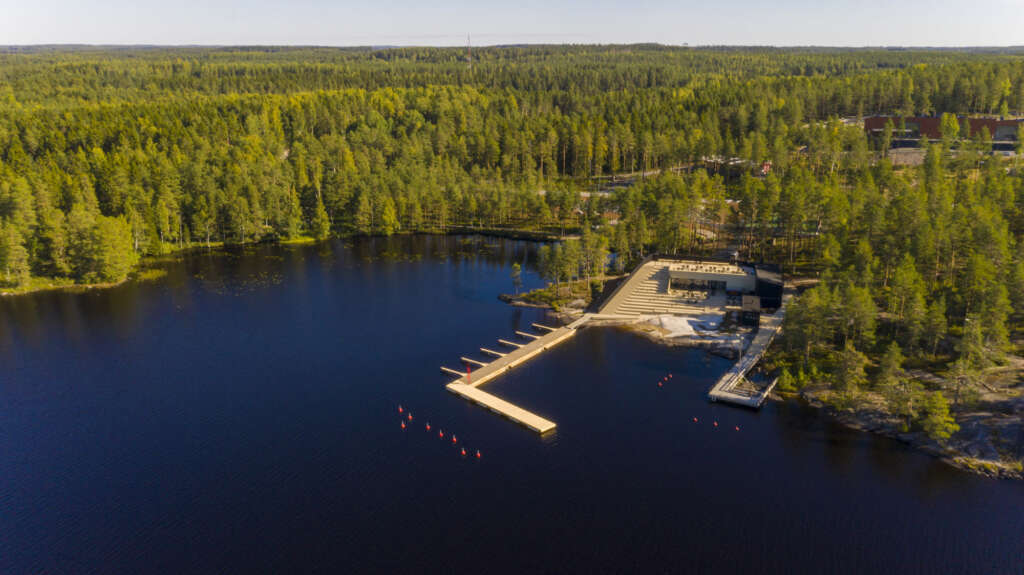
Saunaravintola Kiulu
Architect: Studio Puisto Architects Ltd.
Location: Ähtari, Finland
Type: Sauna, Restaurant
Year: 2020
Photographs: Marc Goodwin Archmospheres, Riikka Kantinkoski
The following description is courtesy of the architects. As its name suggests, Saunaravintola Kiulu is both a sauna and restaurant as well as the backdrop for all sorts of impromptu events within the city. Within the restaurant, the dining experiences vary from formal to casual while two saunas offer either a community-driven bathing experience or a more intimate, closer one. All of these spaces are unified through a shared outdoor terrace, bringing the entire experience closer to not only the adjacent lake, but the vast nature around it.
Conceptually, Saunaravintola Kiulu aims to rethink the wellness experience through a holistic design approach, understanding that one’s wellbeing is highly individual and therefore different for everyone. Whether it is through active, social pursuits or solitary, spiritual ones, Saunaravintola Kiulu, through its architecture, carefully defines different user paths for the greater community to allow everyone the equal opportunity to enjoy themselves in the way they prefer
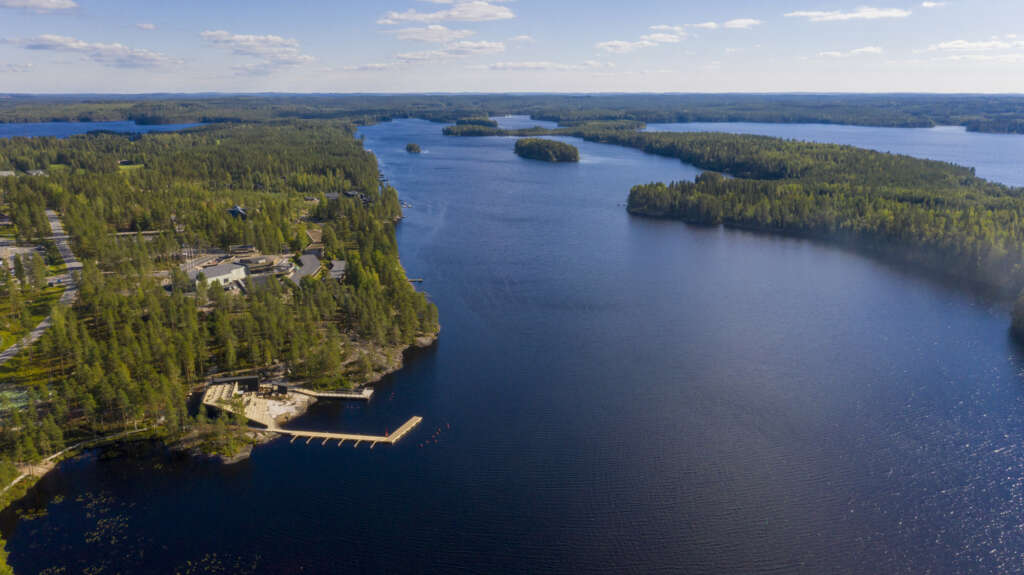
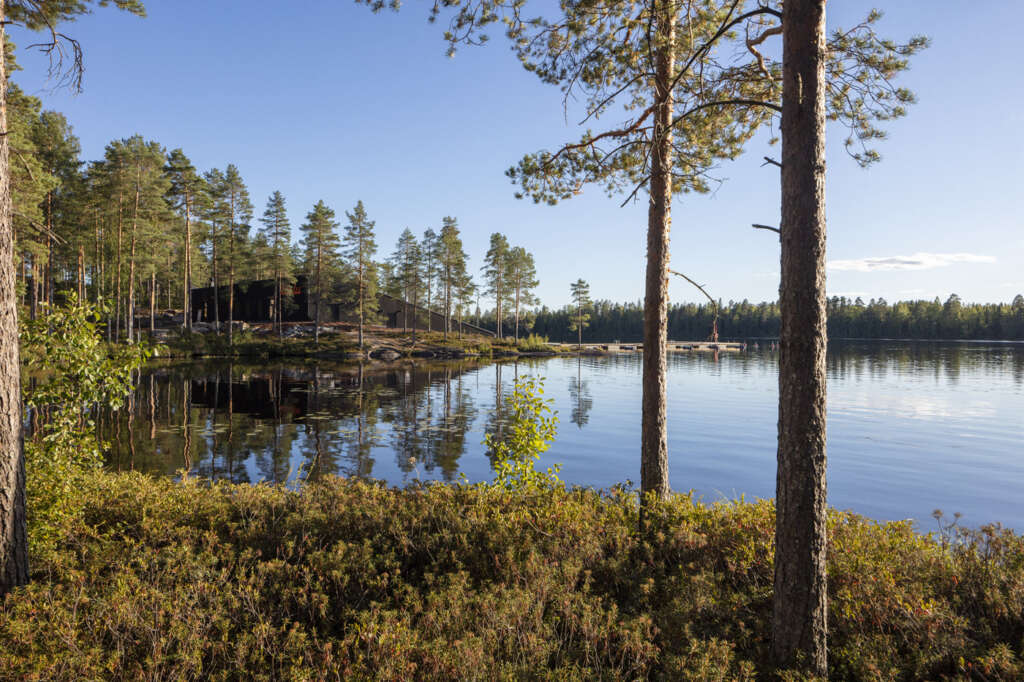
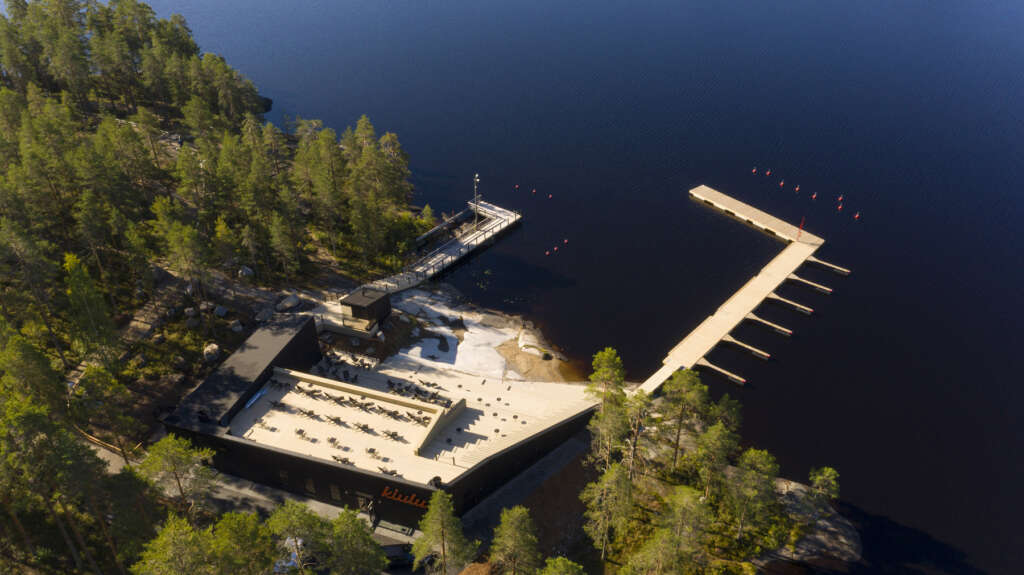
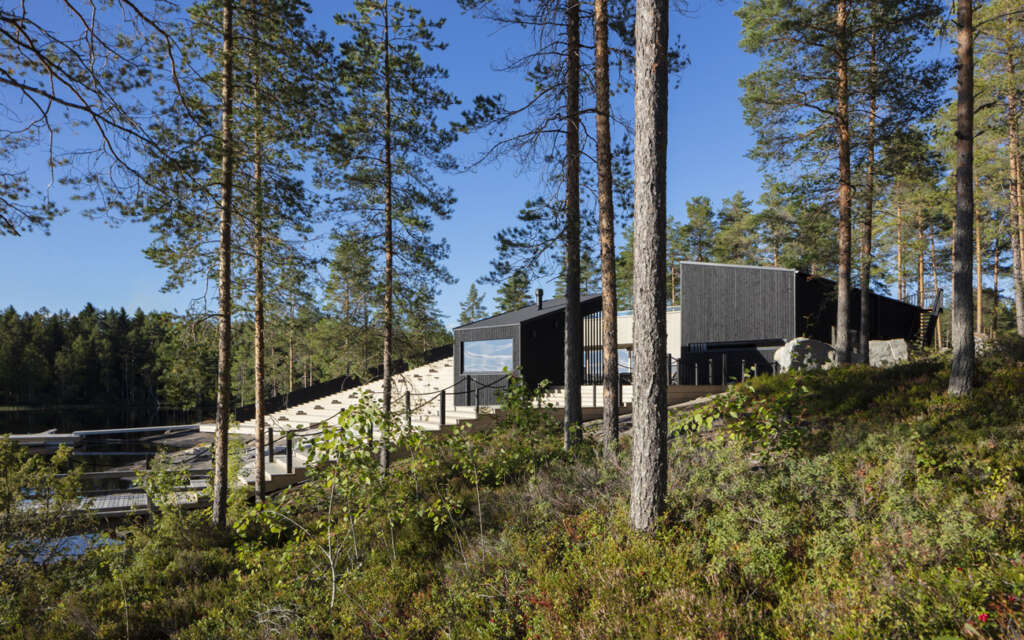
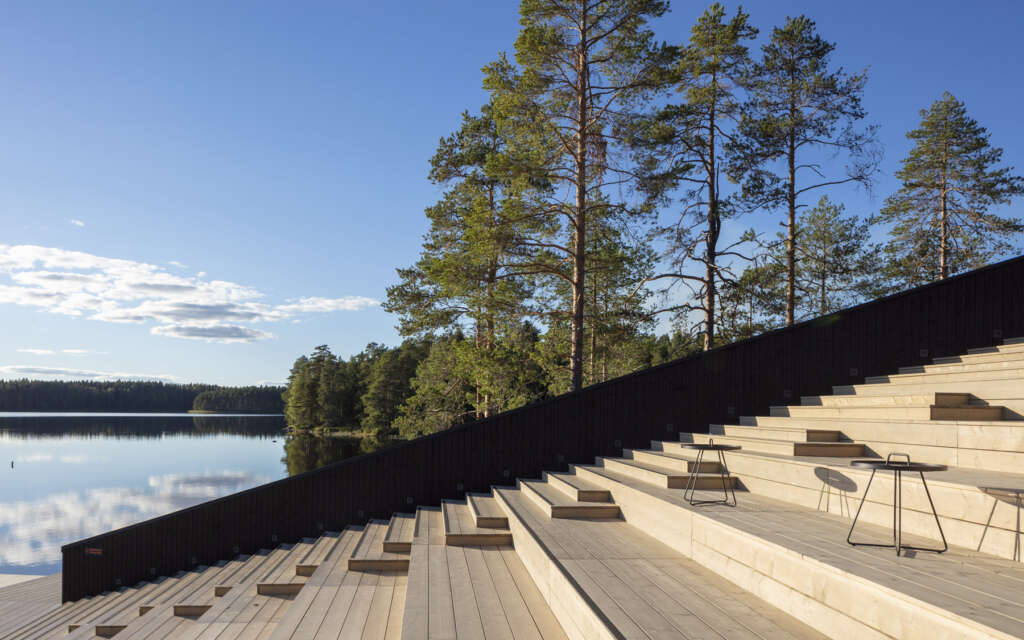
A Fruitful Partnership
Our close collaboration with the city of Ähtäri began a few years back when we were asked to develop a masterplan concept for the area that would establish different avenues for year-round, versatile tourism. As we were synthesizing and evaluating all the regional data, we immediately realized two potential areas for growth: strengthening the public connection to the waterfront and integrating a multi-purpose gathering space for both tourists and the greater local community. Consequently, the idea for Saunaravintola Kiulu rapidly emerged, turning from concept to reality in less than two years.
Through Saunaravintola Kiulu, the waterfront is activated as it is element most underscored by the architecture. Every viewpoint from within the structure frames the lake, offering different moments and perspectives through which to take in and enjoy the natural landscape. Whether traveling by land or by boat, Saunaravintola Kiulu serves the city of Ähtäri and beyond through the diversification of services that were previously limited in the area, inviting us to ultimately connect with others, nature, and even ourselves.
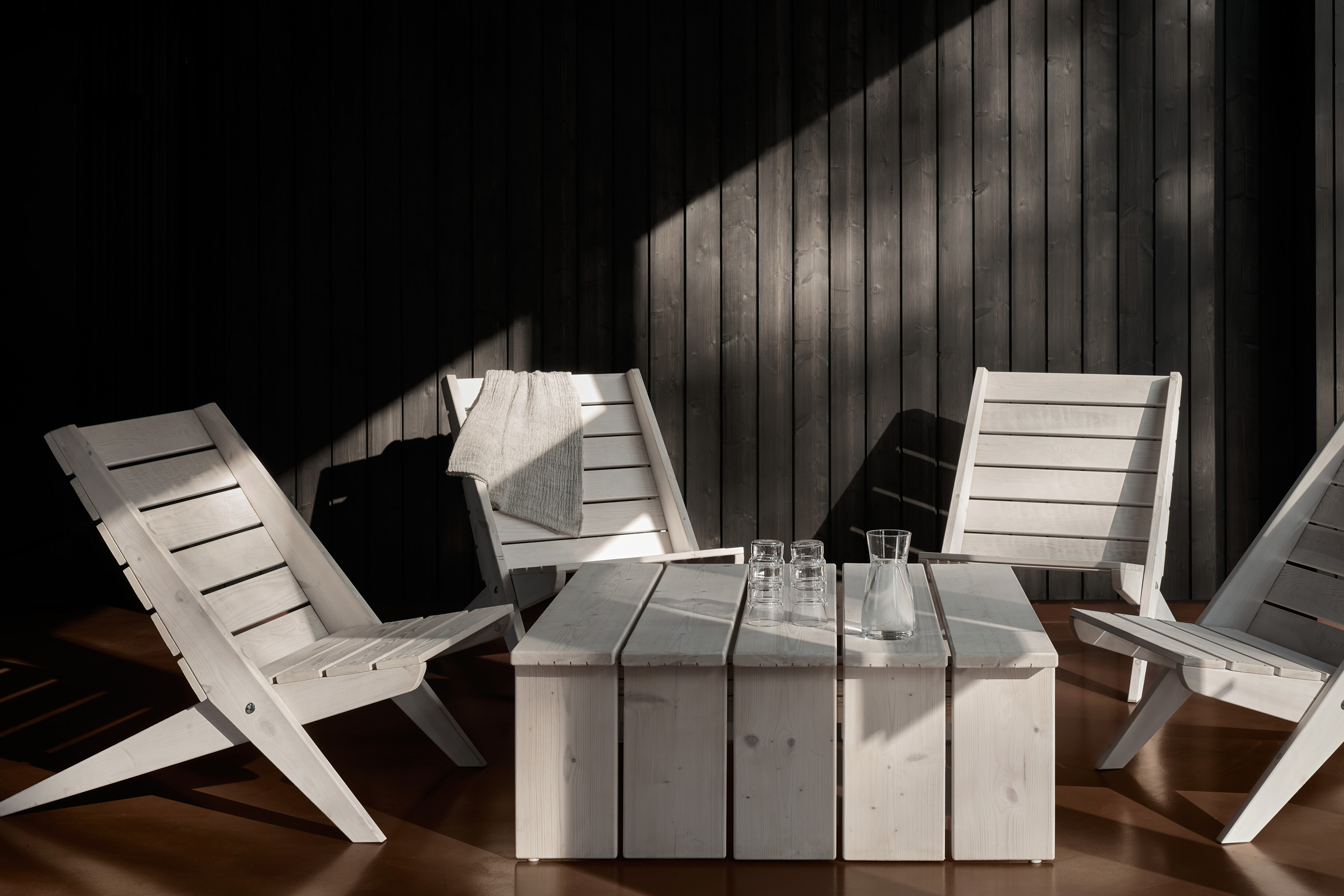
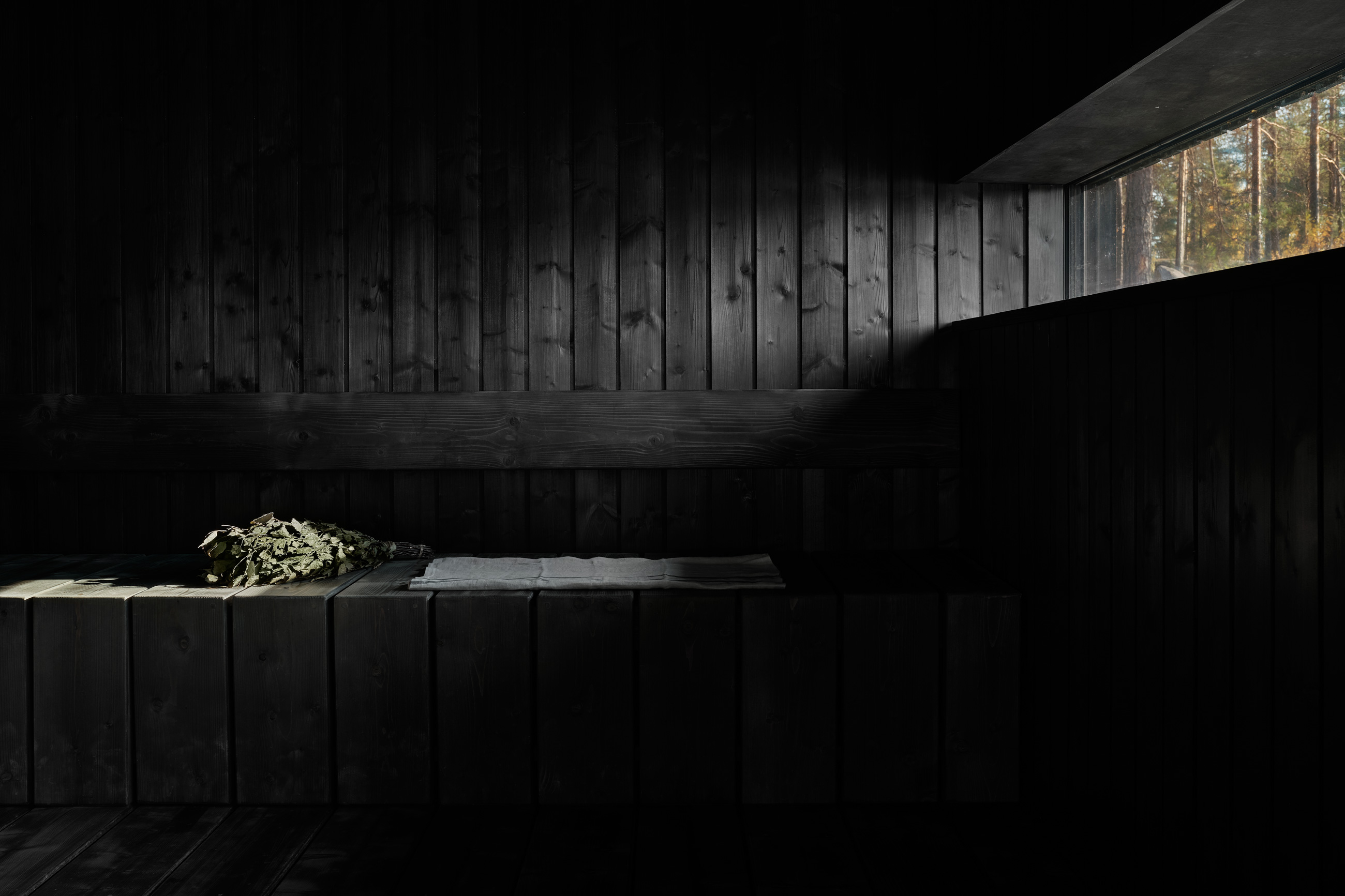
Spatial Atmospheres
The exterior of Saunaravintola Kiulu is deceptively hidden. Its outer shell is clad in black wooden boards while the entire structure itself is nestled into the landscape, allowing it to blend into its surroundings. This is done purposefully so that the architecture not only avoids detracting from the wilderness around it, but so that it also creates a sheltered, safe pocket for activity.
Inside, there is a delicate interplay between dark and light atmospheres, both strategically juxtaposed at different moments within the architecture. Immediately upon arriving, the restaurant entrance is airy with warm wooden tones and a flood of light from large windows while the sauna spaces are entirely dark and secluded from the rest. These strong spatial transitions create a stimulating, sensory-rich experience that positively overwhelms, focusing us on the present moment. Especially in a public sauna where the interaction between others is very intimate, a calmer atmosphere helps us feel more relaxed and at ease – even when around strangers.
While the atmospheres are similarly dark between the two sauna spaces, they offer different spatial experiences. The larger one, which is connected to the main structure, has raised seating with a narrow horizontal panoramic window at the top and is better suited for larger groups. Meanwhile, the smaller, experiential one is removed entirely from the main structure with a nearly ceiling-height window to foster a deeper connection to the water directly below. Here, the floor is leveled with the outside to make the transition between outside and inside seamless, visually direction all the attention out the window.

© Riikka Kantinkoski 
© Riikka Kantinkoski 
© Riikka Kantinkoski 
© Riikka Kantinkoski
Grandma’s Lakefront Sauna
The overall interior concept anchors on fostering a cozy, comfortable experience akin to mummolan rantasauna, or your grandma’s sauna on the lake. By using traditional materials in modern, unconventional ways, we celebrate the ritualistic heritage of family saunas while reinventing them to suit the whole community.
One of the most prominent traditional materials throughout the overall interior is red brick. It adds character to the restaurant space as the tiling on the floor while the epoxy in the wet sauna spaces is colored in the same hue to reference it. Similarly, within the restaurant, natural woolen upholstery and curtains bring softness and rich textures to compliment the architectural materials and furniture, shaping a warm and tactile ambiance.
In the line with its lens on wellness architecture, the interior of Saunaravintola Kiulu ultimately intends to make its guests feel at home. For some, spas and the rituals of bathing can feel too private of moments to share with others; therefore, the spatial design and materials subtly invoke all the senses to instead create impressions of comfort and safety – just like at grandma’s sauna.
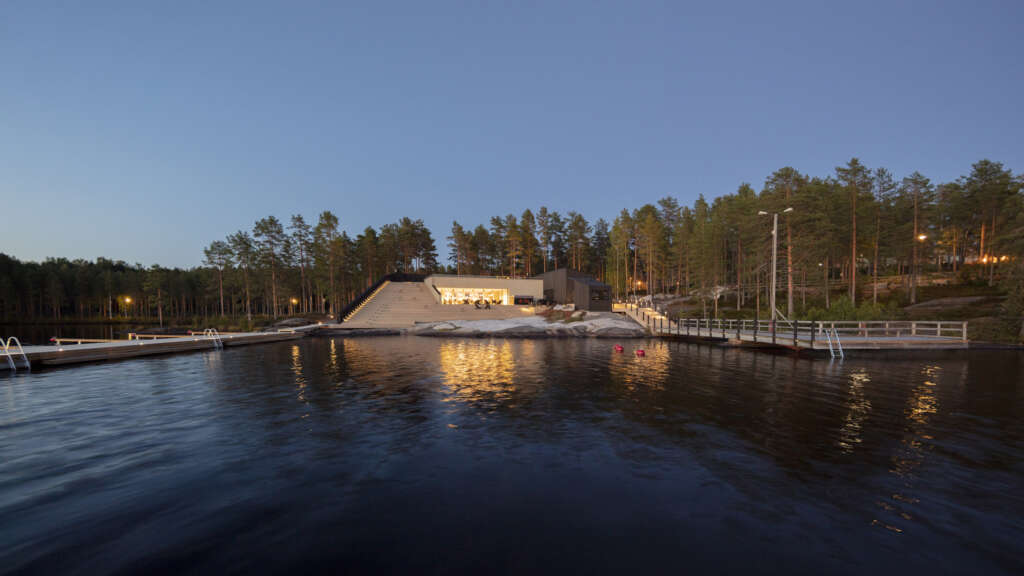
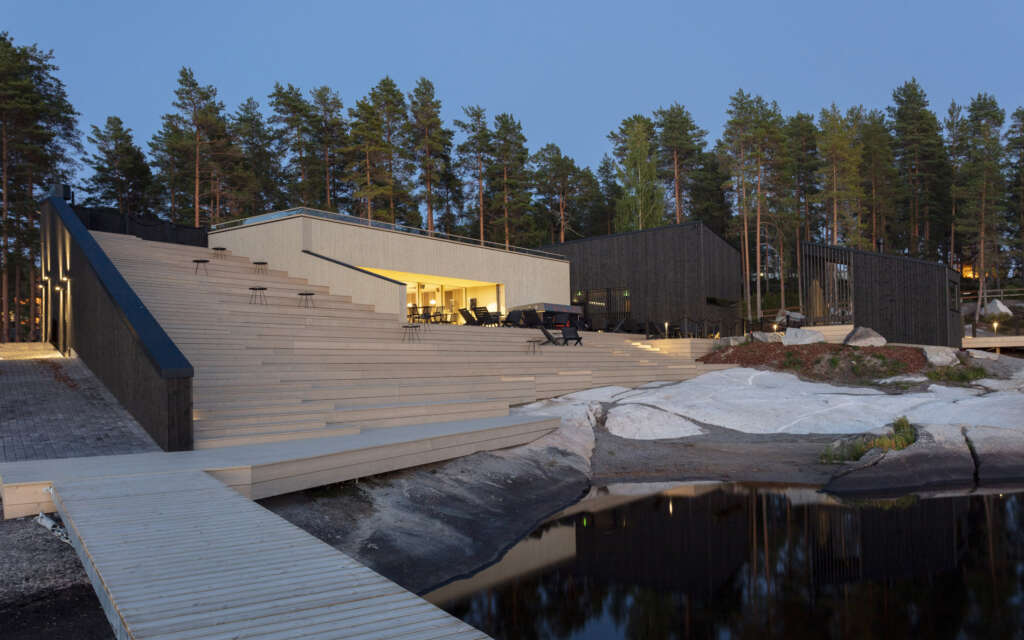
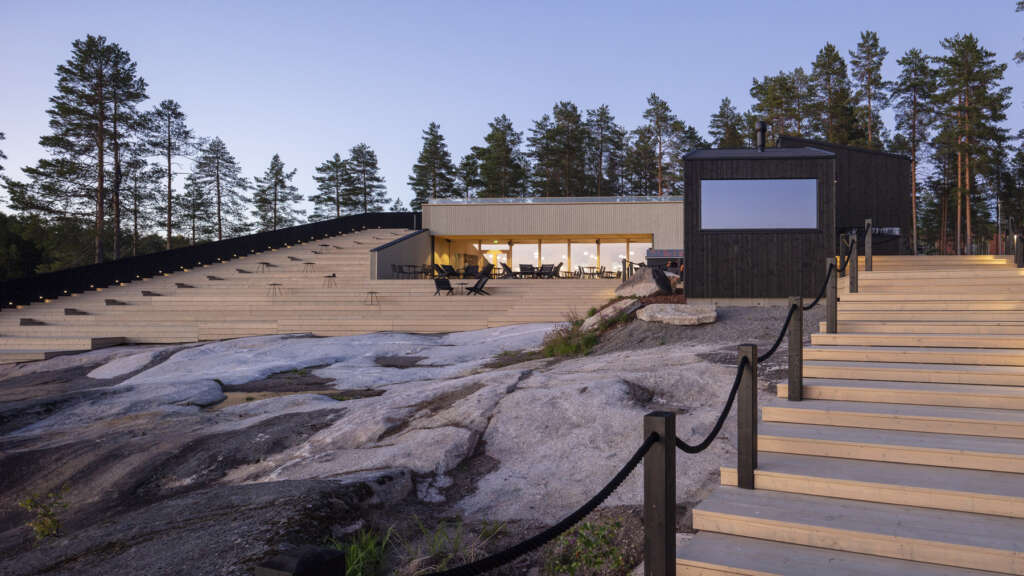
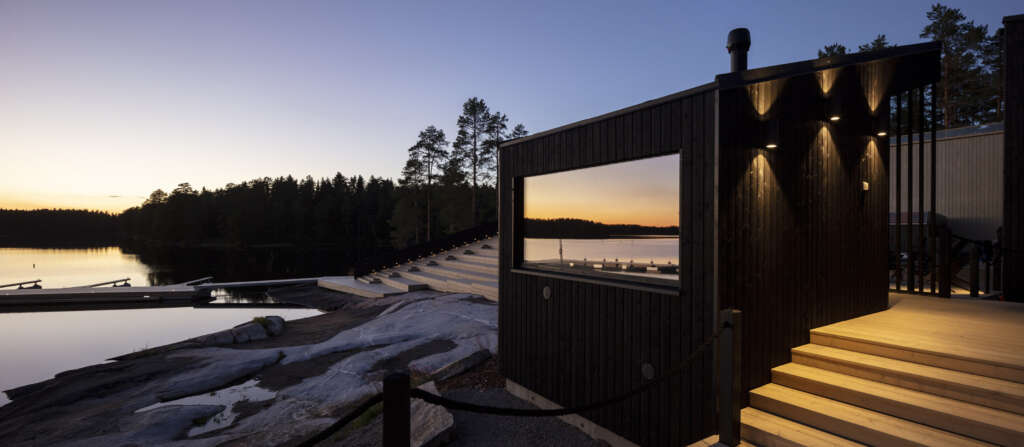
For Long Summer Days
Of course, we all know that the best summer days are spent outside. Therefore, on the terrace, there are plenty of opportunities to enjoy the season with furniture that allows for both dining and lounging while the steps themselves act as additional seating. It continues all the way upwards onto the roof, where there are scenic views out into the nature around Saunaravintola Kiulu, offering all the opportunity to sit back, relax, and take it all in with a cold drink in hand – what we feel is a fitting end result from a very successful and rewarding collaboration with not only just the city, but also equally with the investors and general contractor.
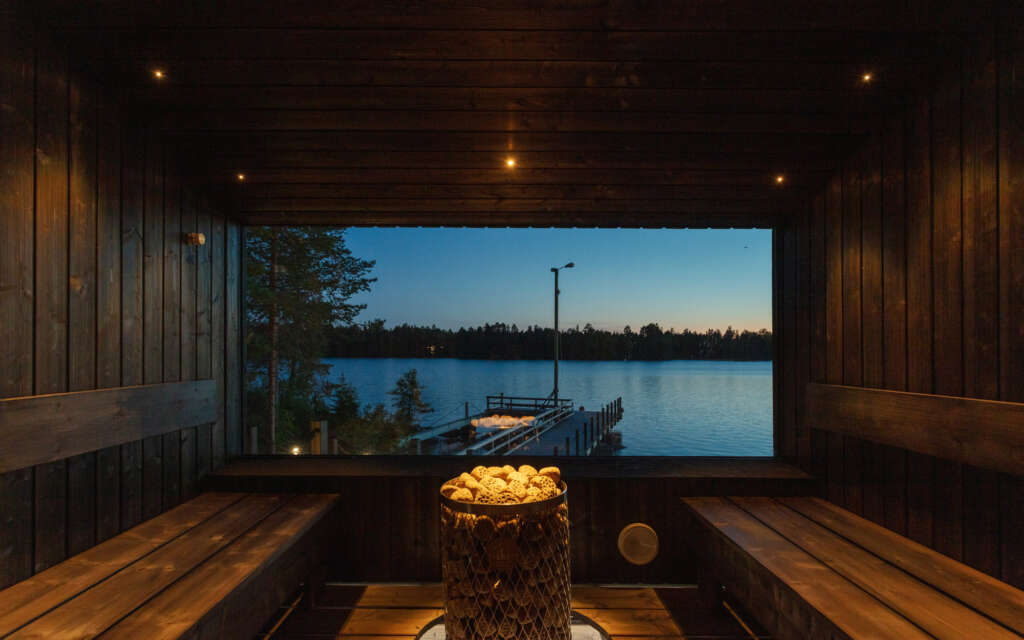
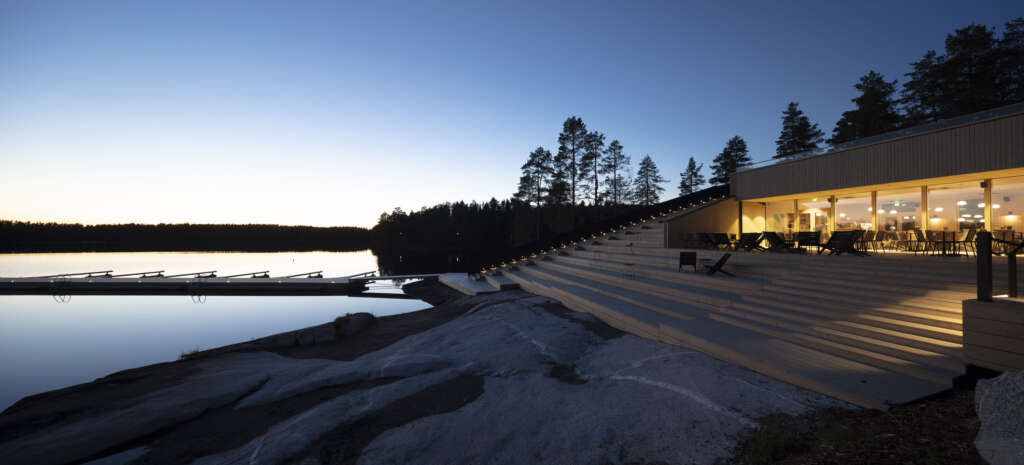
Project Details
- Project: Saunaravintola Kiulu, a holistic wellness experience on the waterfront of Ähtäri
- Address: Karhunkierros 167, 63700 Ähtäri
- Gross area: 325 m2
- Client: Hankaveden Laine Oy
- Architects: Studio Puisto Architects Ltd.
- Partners: Mikko Jakonen, Emma Johansson, Sampsa Palva, Heikki Riitahuhta, Willem van Bolderen
- Team members: Ioana Maftei, Maiju Koskela (Interior), Sami Logren
- Start of design: 07 / 2019
- Completion: 07 / 2020
Collaborators
- General contractor: Rakennus Tikkamäki Oy
- Photographs:
- Exterior: Marc Goodwin, Archmospheres
- Interior: Riikka Kantinkoski





