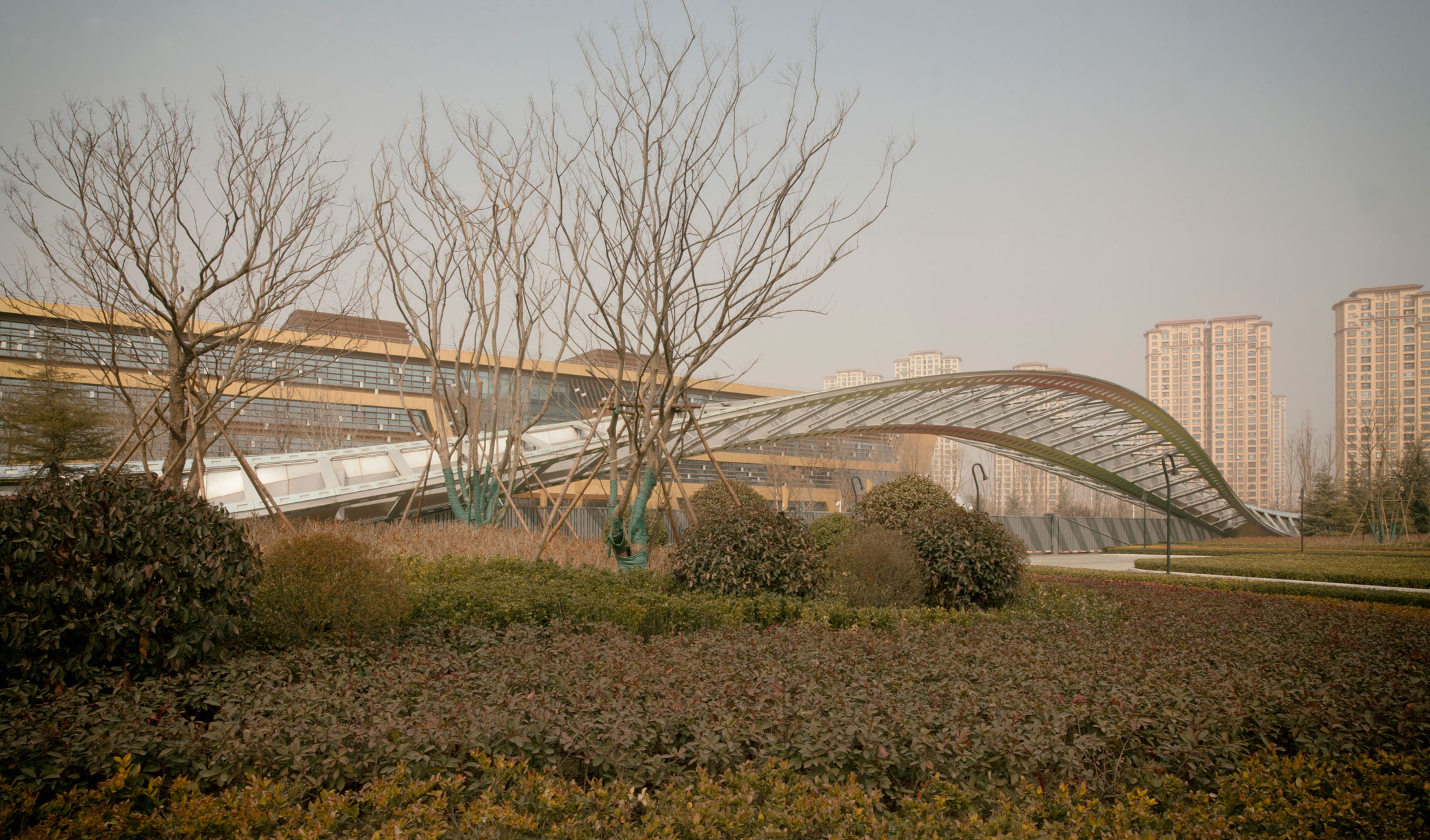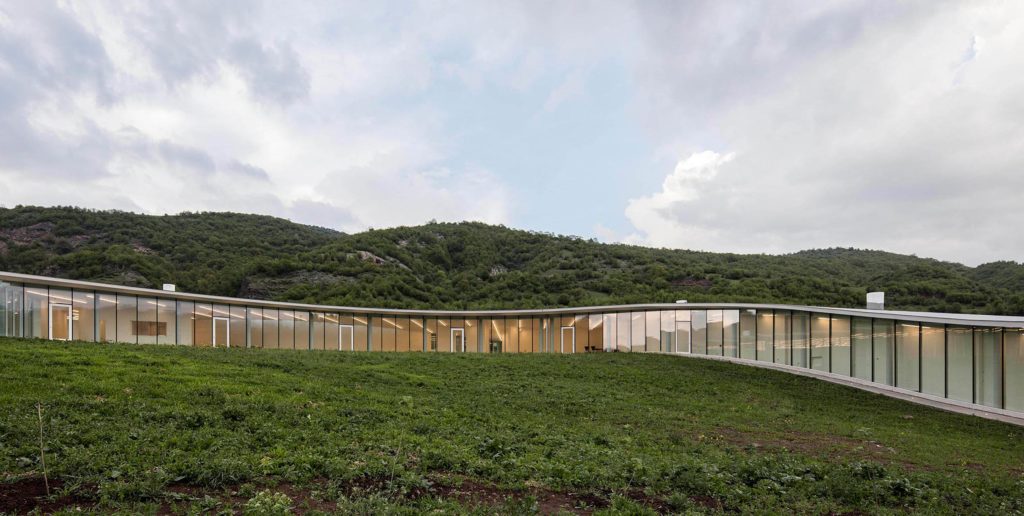
Smart Center Coaf | Lori, Armenia
Description provided by Paul Kaloustian Studio
The Smart Center Initiative
The Children of Armenia Fund (COAF)’s Smart Center is a pioneering model for delivering superior and regionally‐relevant educational, social, economic community programs in rural areas with an emphasis on technology, sustainability, arts, modern healthcare and lifestyle, languages, business,
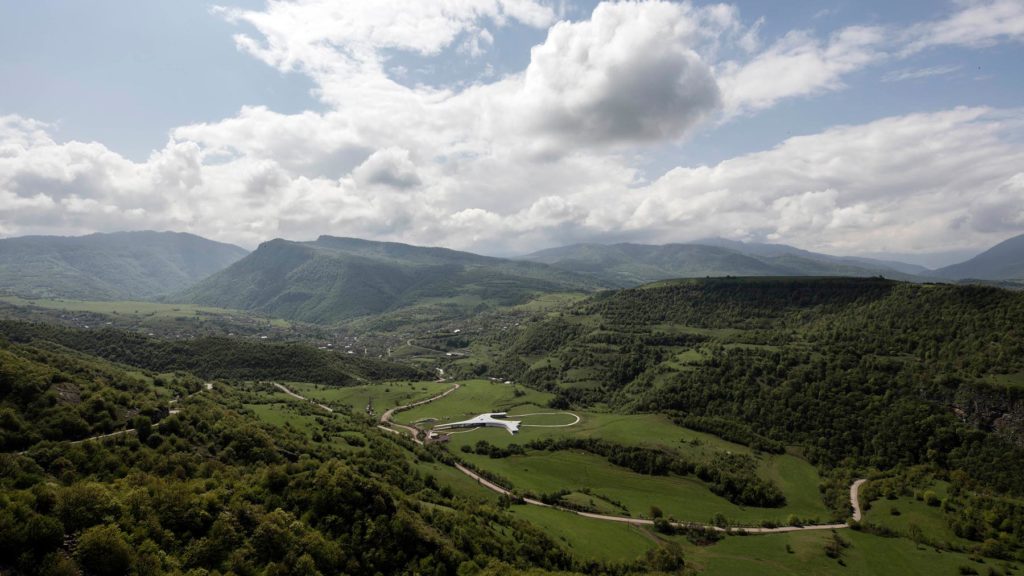
As a state of the art, scalable learning and knowledge exchange hub, COAF SMART will operate enhanced COAF programs based on models which have charted success in 22 different villages in Armavir and Aragatsotn regions of Armenia over the past decade.
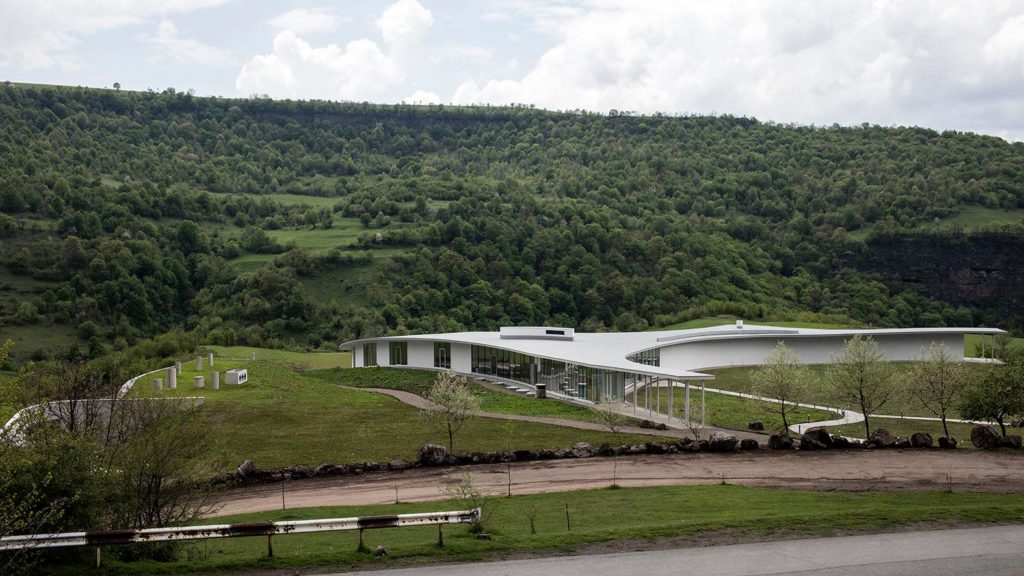
Targeting the rural regions, these campuses are to respect the integrity of rural aesthetics in sync with contemporary architectural design, maintaining the authenticity of the region, while encouraging progressive ideology. Each campus will utilize sustainable and green design, off-the-grid components and renewable energy.
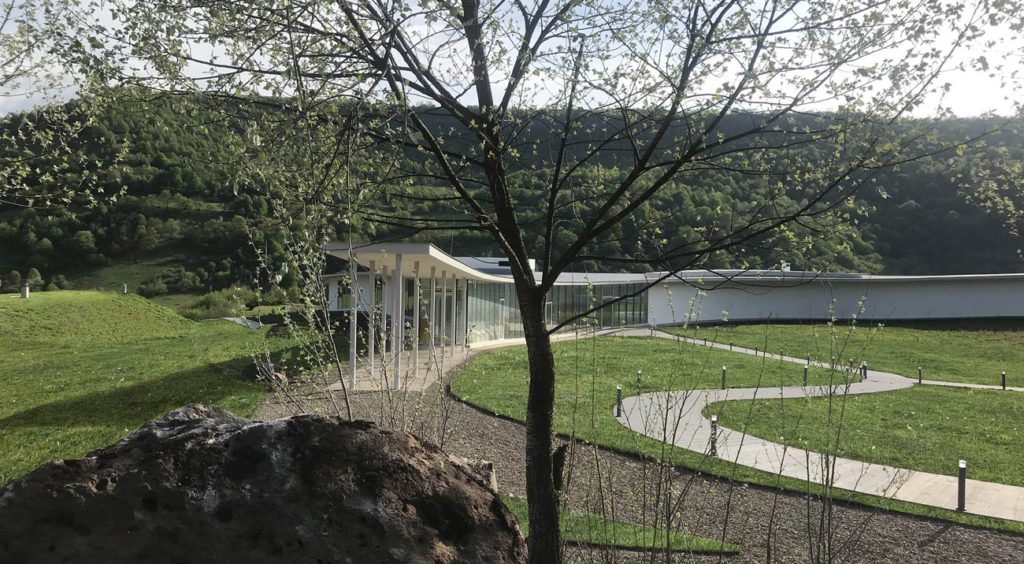
In COAF’s Smart Centers there will be classrooms, health posts, studios, computer lounges, meeting points, an auditorium for performances and presentations, libraries, restaurants and various spaces for diverse indoor and outdoor activities varying from sports to entertainments and arts to agriculture and diverse other workshops to train and enable developing the region’s children, youths and adults alike. The campuses would also accommodate program participants and visiting collaborators in its guest quarters.
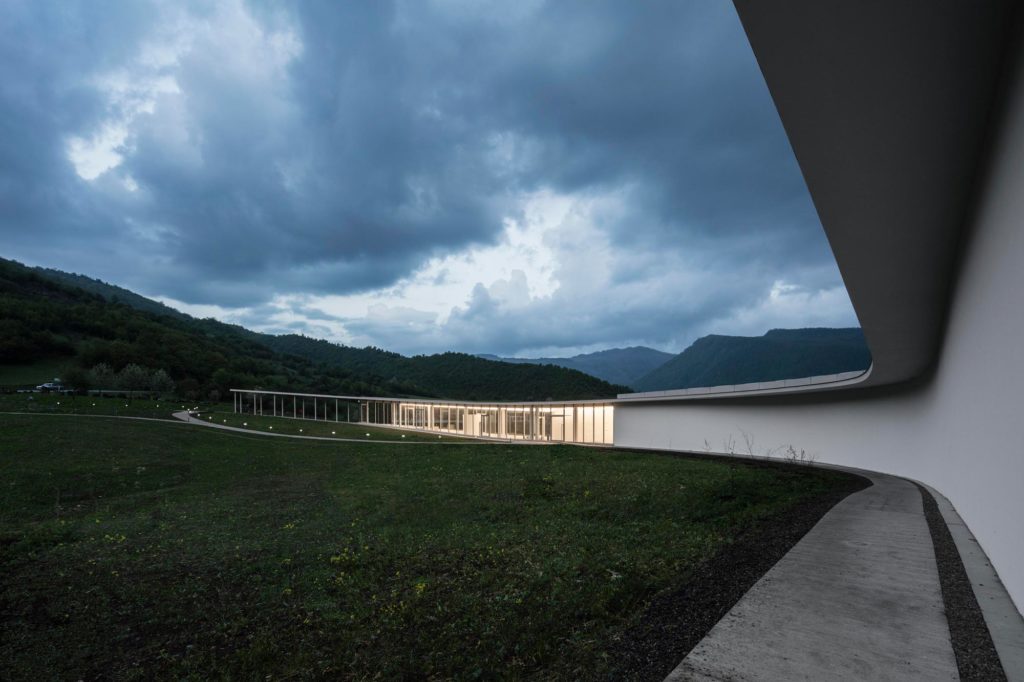
The first Smart Center campus is located in the northern Armenian province of Lori, between the three villages of Dsegh,
Lori is the northernmost province of current Armenia and it is on the border with Georgia. 18th-century famous musician, Harutyun Sayatyan known as Sayat Nova, king of songs in Persian, has lived part of his monastic life in Lori. Artem Mikoyan, known for developing the aircraft “MIG” was also from Lori province as well as his brother Anastas Mikoyan, a prominent political figure during the Soviet Union.
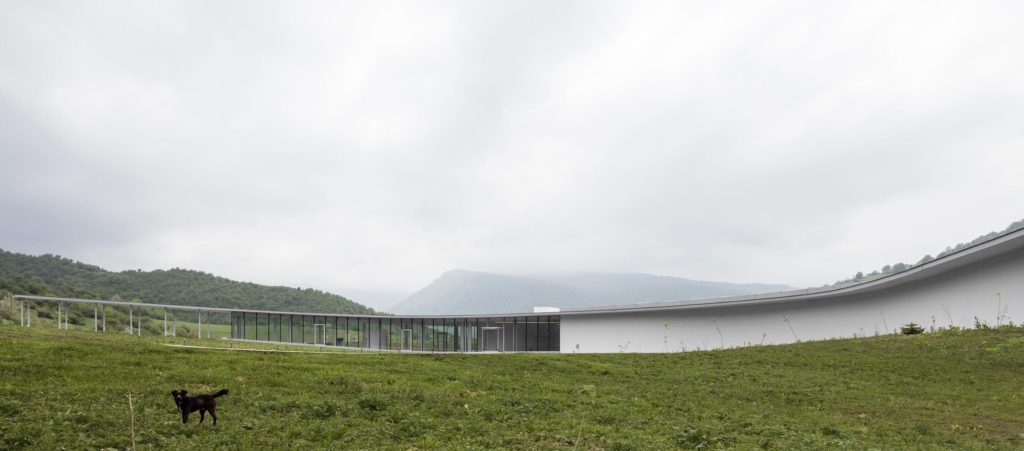
The Architect’s Perspective
Historically located on highlands at the crossroads of trading routes, religious movements and wars between empires, Armenia has always been a country of strong-willed people attached to their ancestral lands and culture. With a huge historical baggage, both bright and dark, Armenia is riding today a wave of betterment carrying it back to the world map with definite footsteps despite the great disputes and tragedies it faces with its neighboring countries presently.
COAF is an organization that dedicated itself to this journey for betterment by forging strong Armenian youth both mentally and physically by various types of training, educational activities, and awareness programs. The SMART center campus may indeed be the next big step for COAF’s dedication to empower the Armenian youth and anchor them in their ancestral lands where they can live prosperous lives.
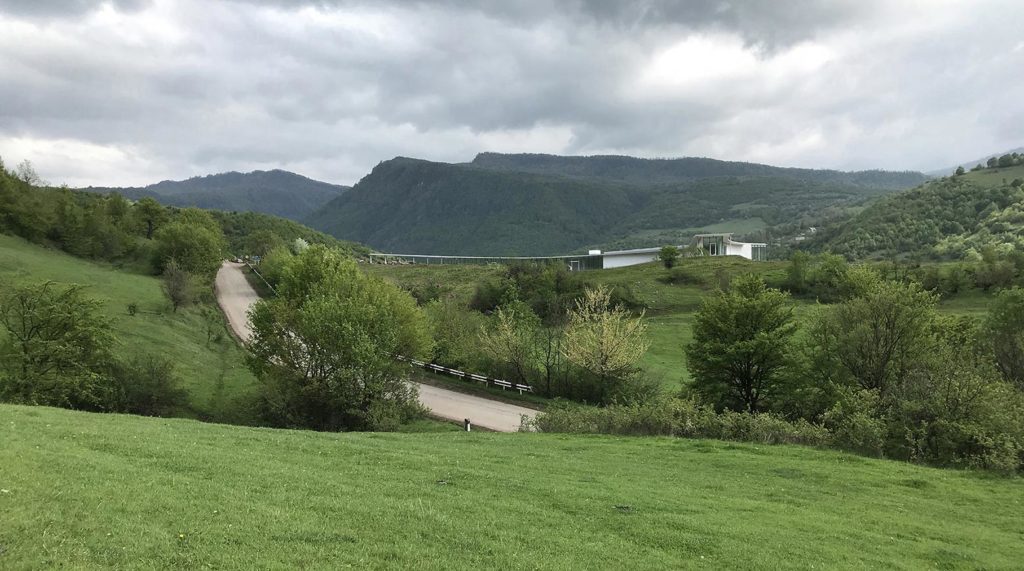
When I was offered to create an environment suitable for the demands of this program, as an Armenian descendant who had never been to the motherland, I was highly attracted to this opportunity of bringing my talent to the use of my ancestral country. I was approached by Tony Shafrazian, the legendary artist and curator, who is currently the honorary chair of the fund. He contacted me through social media platform Instagram and after a few phone calls and long discussions he offered that I become part of this big plan.
At my arrival, I was indeed humbled by the great nature of Armenia and of Lori in particular. It was inevitable that the building that I would suggest for this great new step should embody a strong attachment to this land and even venerate it. The architectural focus is therefore shifted from abuilding encompassing a program to an environment embracing a landscape. The Armenian youth who would come to this campus should stand face to face with the Land as they enter a ribbon-like structure wrapping around a courtyard so grand that it dwarfs that which creates it.
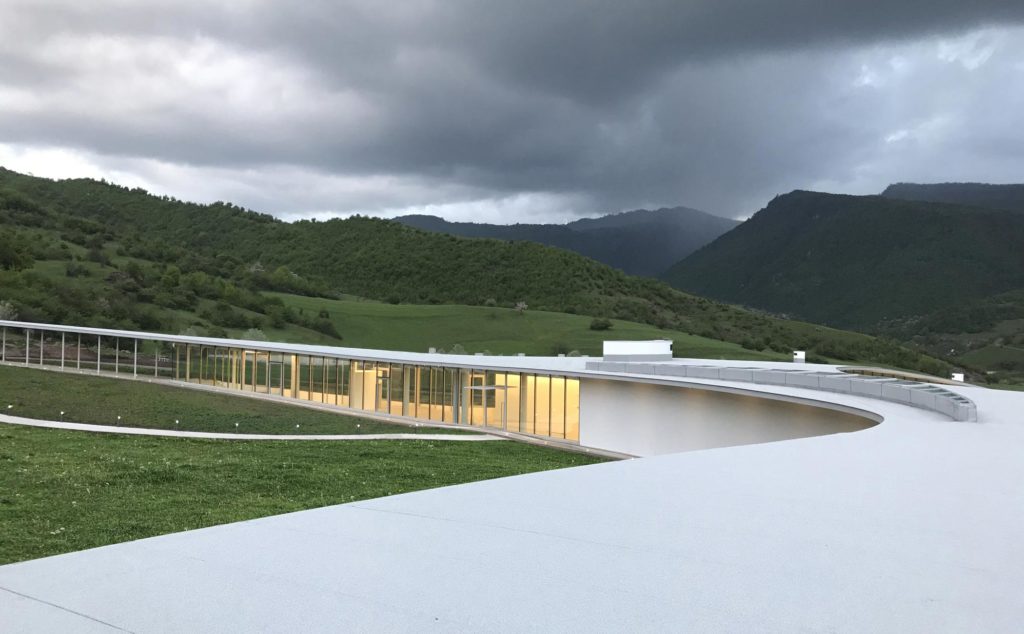
Armed with the latest standards of technology, this contemporary structure should stand on equal grounds with any advanced building around the globe. Bringing forth huge efforts from everyone involved in this project from donors around the world to local construction workers of Lori, over a few years we were able to turn a dream into reality. With a project like SMART, Armenia is able to access the same living standards as any developed country. It is with such great efforts and collaborations that Armenia could gradually find back its place in the world as a nation that actively contributes to humanity.
The Architecture
Lori province, Armenia. The landscape dominates the senses of all who pass through the corridors of the highlands. Stands of trees punctuate the hillsides and somehow turn into the landmarks of the countryside. It was inevitable to follow the language that already existed on site: mark the valley with a smooth organic presence adapted to the landscape. The site is located an hour’s car ride away from the capital of Lori, Vanadzor. The construction began in November 2015 and the building opened its doors in May 2018.
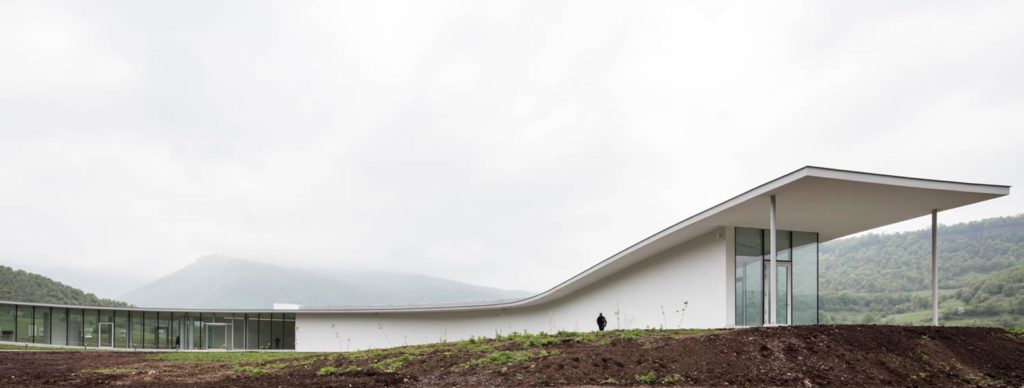
As a legitimate landmark, instead of emphasizing the building the emphasis was to be the landscape. In so doing, the architecture of the campus establishes a new reading of nature and structure. The center’s organic form embraces the landscape by creating a sinuous ribbon like walkway around an immense courtyard of approximately 7500sqm with a mere construction footprint of 3700 sqm surrounding it. The single-storey building spreads horizontally following the shape of the land. The600m facade comprises of opaque walls and 168 panels of glass, each 1.5m in width and 4m inheight. The transparency of the glass facades connects the enclosure with the immense courtyard beyond it. It magnifies the landscape through reflection while at the same time creating ambiguity of boundaries between inside and outside.
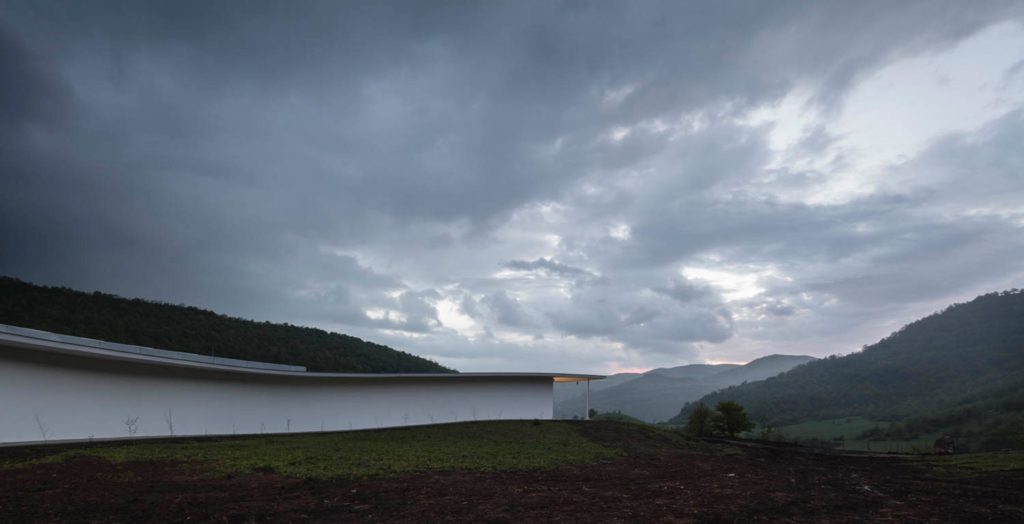
The design generates an environment incorporating as part of its lexicon exuberant sensorial experiences and expansive visual panoramas and the embraced landscape becomes a celebration of the rural.
The construction finally looks as though it has been seamlessly placed on the unmodified landscape, inviting the landscape to take over the campus.
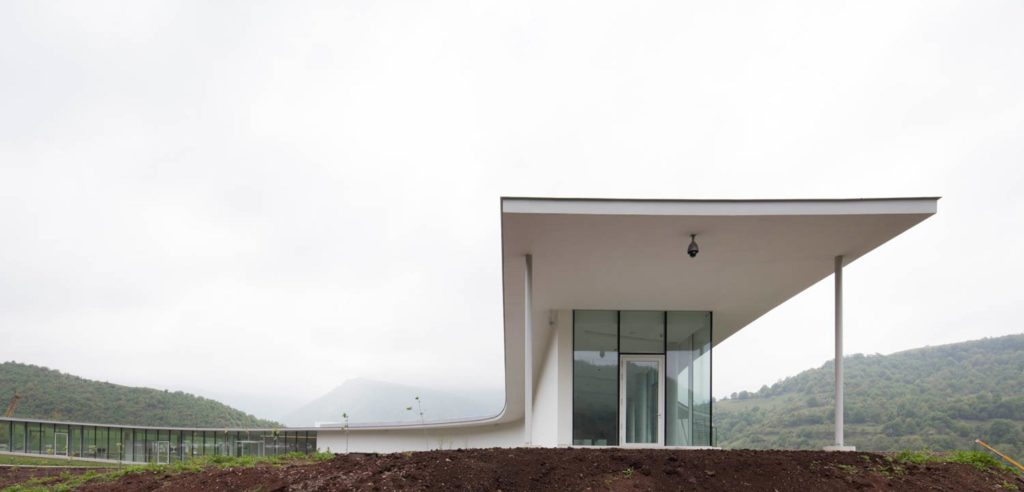
The visitor arrives at the main building, an inviting sheltered concave space. They enter into an enclosure that opens out to a new space bathing in light. The immense courtyard beyond the clear glass seems an extension of the interior. The volume slowly thins out and disintegrates into an open-air walkway around the courtyard. While from the enclosure the landscape seems to be part of the interior, from the courtyard, the immense size of the landscape dwarfs the structure.
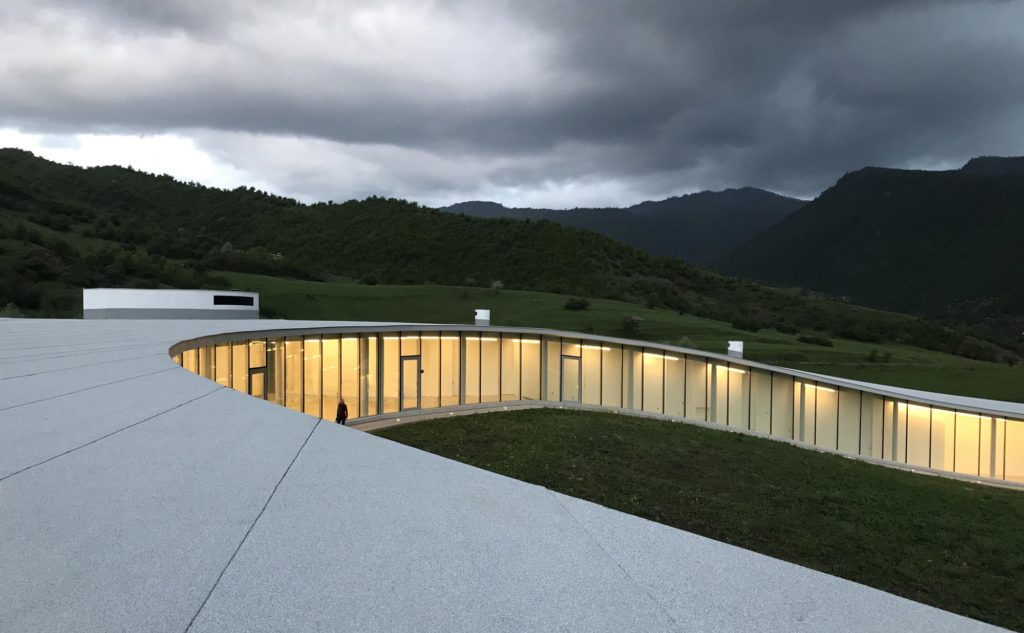
This pocket laid on the ground connects the visitors to a world of learning, healthcare and empowerment through interconnected spaces that house several classrooms, a health post, studios, open computer lounges, meeting points, an auditorium of a capacity of 150 people for performances and presentation, a small library with a digital section, a restaurant and various spaces for diverse indoor and outdoor activities varying from sports to entertainments and arts to agriculture and diverse other workshops to train and enable developing children, youths and adult villagers alike in regionally relevant skills. And to provide the necessary support, the campus can also accommodate program participants and visiting collaborators in its guest quarters.
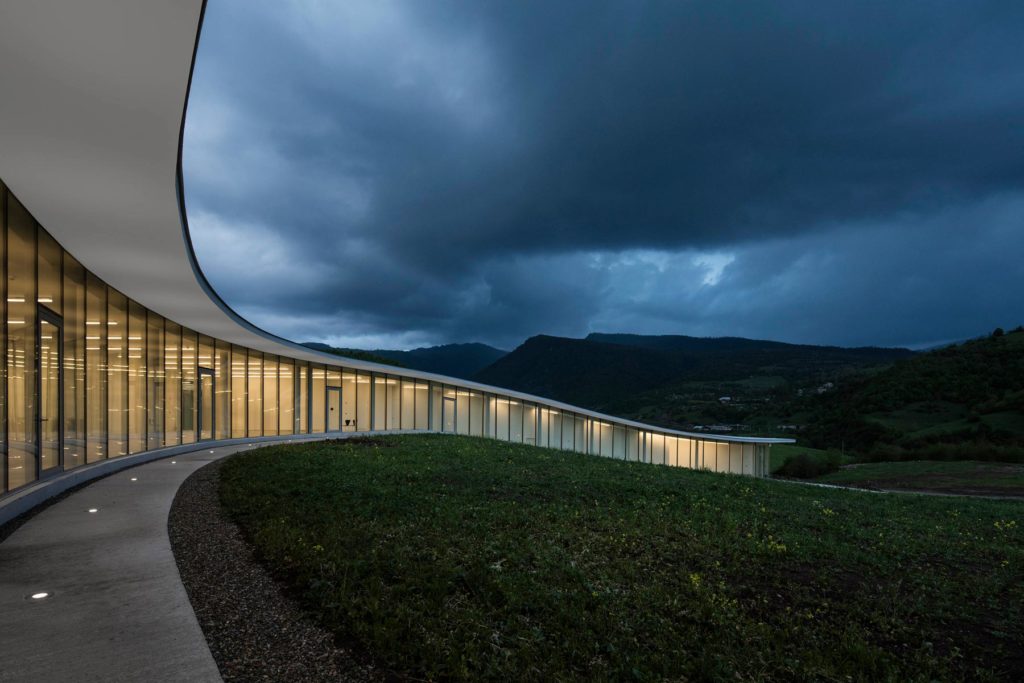
Beyond the main structure of the campus, a sheer wall nestled in the descending landscape marks the entrance to the guest quarters. The sheer wall takes volume when the visitor enters through the gate. In turn, the volume shatters itself into an extension towards the landscape that unravels beyond its long glazed facade.
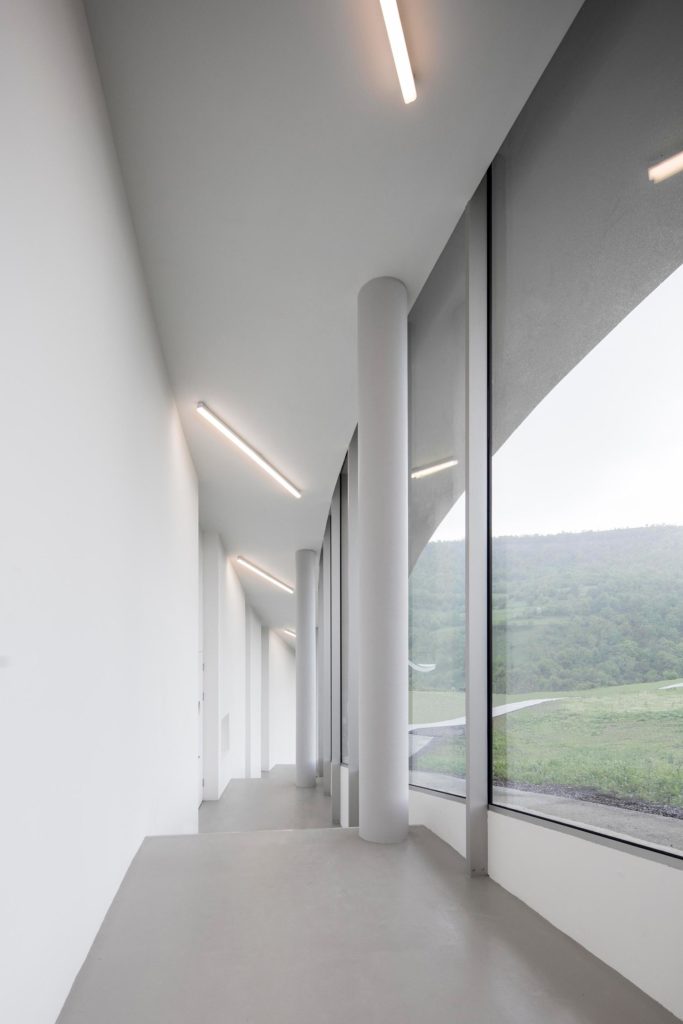
The main characteristic of the indoor may be the circulation that shifts from the task of being a service area to the task of being a lived area. As such, the visitor is exposed to various activities as they walk within the enclosed spaces around the courtyard. The vast green heart of the project can itself become a stage hosting different kinds of events accessible from many entry points around its circumference as the circulation of the campus has no significant hierarchy.
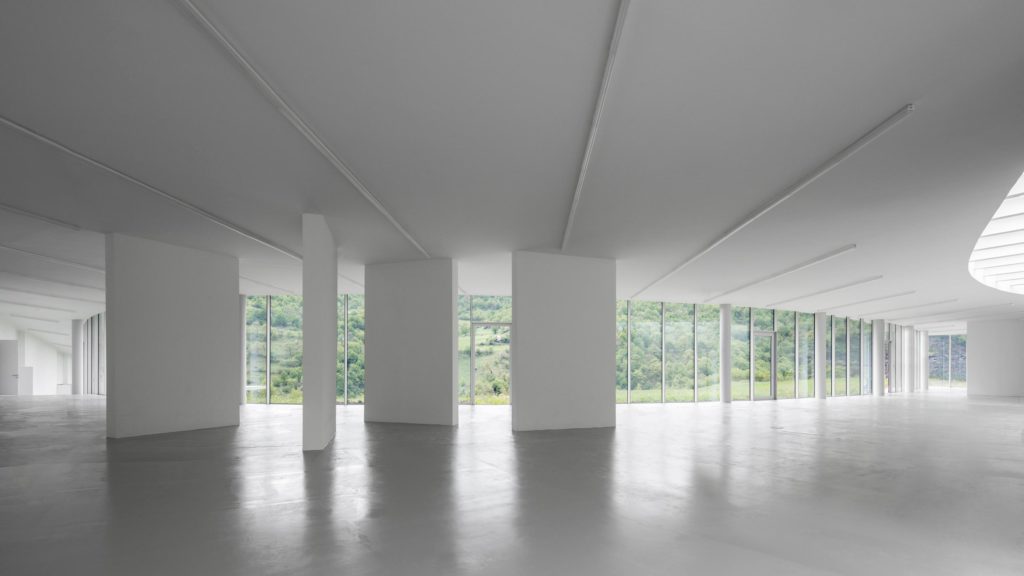
Around the center, amenities punctuate the landscape of the campus as small, seamless cylindrical enclosures that hide within them extensions to immense outdoor spaces.
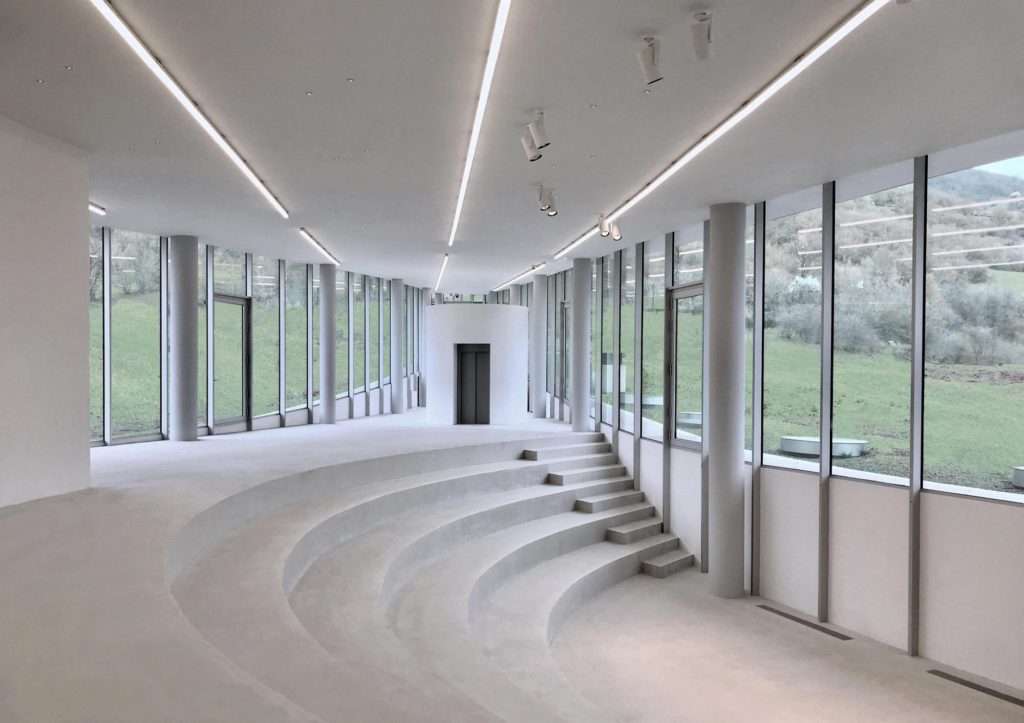
This contradictive play of scale between landscape and building, blurs all the visual boundaries. The blend becomes an essential architectural language where architecture becomes a gateway to nature and in
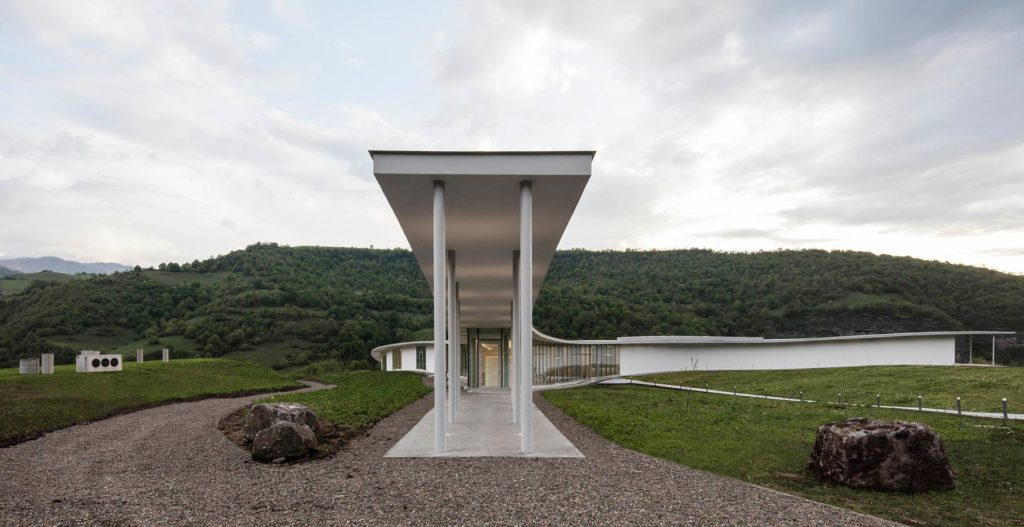
About COAF
Children Of Armenia Fund (COAF) is a non‐profit, non-governmental 501(c) (3) organization. COAF uses community‐led approaches to reduce rural poverty, with a particular focus on youth. Since the inception of its programs in 2004, COAF has funded and implemented educational, healthcare, community and economic development programs serving more than 28.000 people in rural villages of Armenia. In 2015, COAF debuted SMART, an unprecedented model for delivering superior and regionally relevant holistic educational programs in rural areas with an emphasis on technology, sustainability, the arts, health, linguistics, business and civic engagement. Learn more at www.coafkids.org
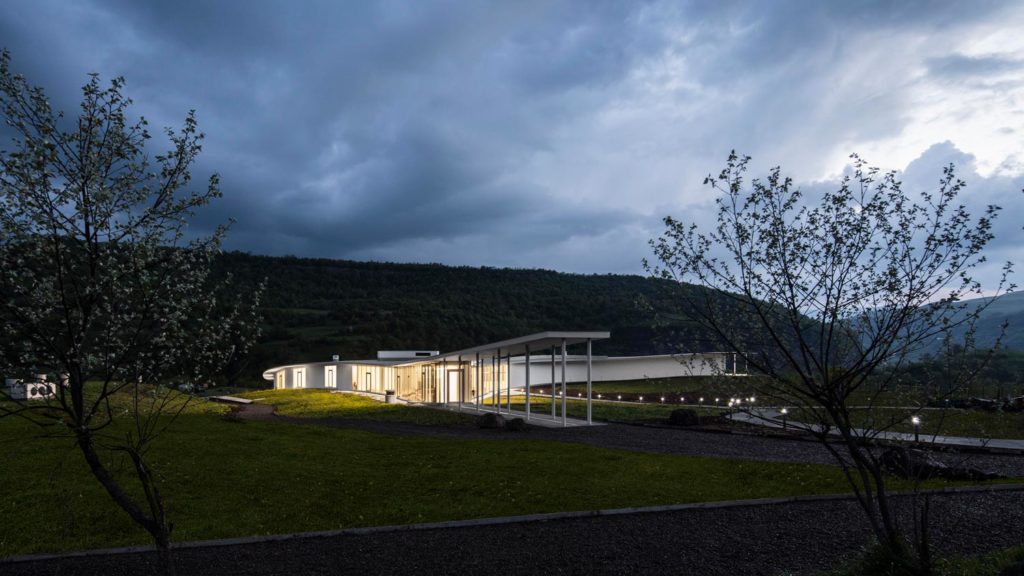
About Paul Kaloustian
Paul Kaloustian received his Masters at Harvard Graduate School of Design and worked with Herzog and de Meuron in Basel. Paul has taught at the Boston Architecture Center (2000) and at the American University of Beirut (2009‐10). He is a member of the Order of Engineers of Beirut since2007. He received the



