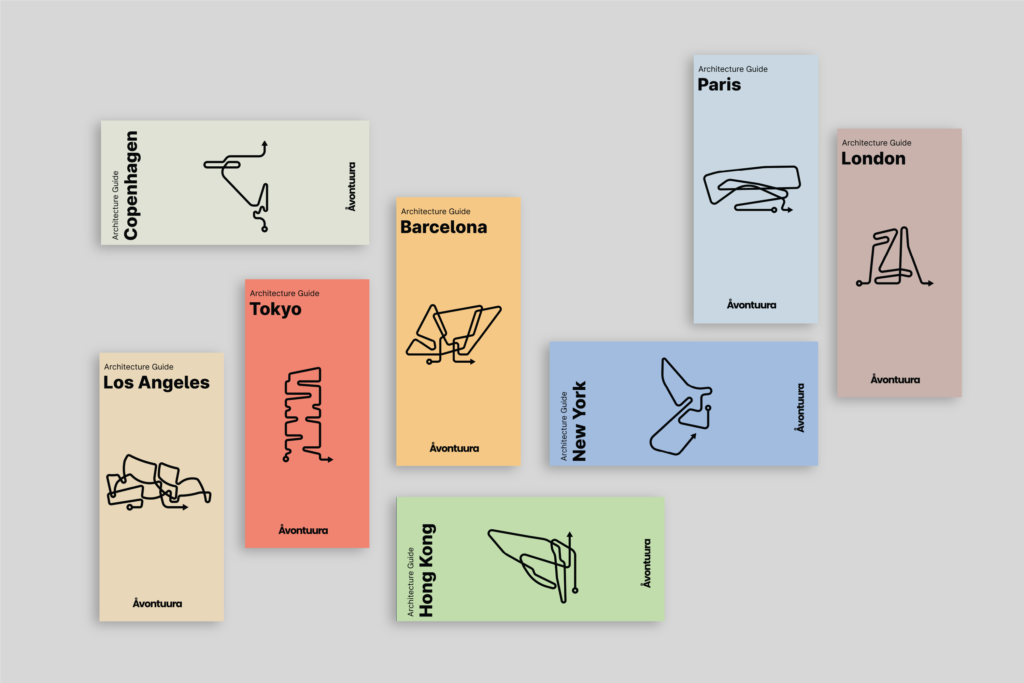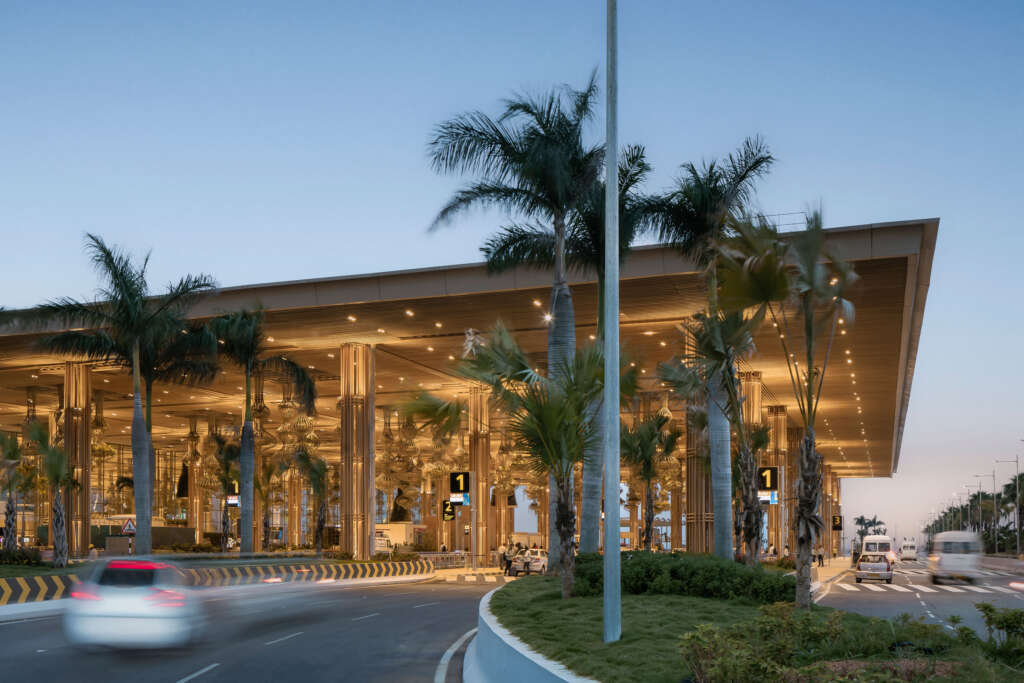
Kempegowda International Airport, Bengaluru – Terminal 2
Architect: SOM
Location: Bengaluru, India
Type: Airport Terminal
Year: 2023
Photographs: courtesy of SOM
The new pre-certified LEED Platinum terminal radically reimagines the travel experience with a design inspired by the “garden city” heritage of Bengaluru, India.
The following description is courtesy of the architects. The opening of Terminal 2 at Kempegowda International Airport, Bengaluru (BLR Airport) marks a transformative moment for the state of Karnataka in southern India. Located in Bengaluru, one of the country’s largest cities, the 255,000-square-meter terminal emphasizes the city’s rich history and culture, while looking toward the future. It increases the airport’s annual passenger capacity by 25 million, and is a striking civic gateway that will establish BLR Airport as one of the world’s premier airports.
The terminal creates a radically different airport experience for passengers. A new multimodal transit hub—an outdoor space simultaneously serving as a retail and event hub right in front of the terminal—reimagines the role an airport can play in a city. From this transit hub, through the entrance, and extending to the gates, the terminal is both humanist and rooted in nature. Throughout the complex, interior plantings, exterior gardens, and rich natural materials weave the experience of nature into travelers’ journeys. Clad in brick, engineered bamboo, and glass, the complex consists of a set of interconnected buildings tied together by a continuous band of outdoor, landscaped spaces designed in collaboration with Grant Associates and designers Abu Jani/Sandeep Khosla—a “terminal in a garden” that nods to Bengaluru’s reputation as the “garden city.”
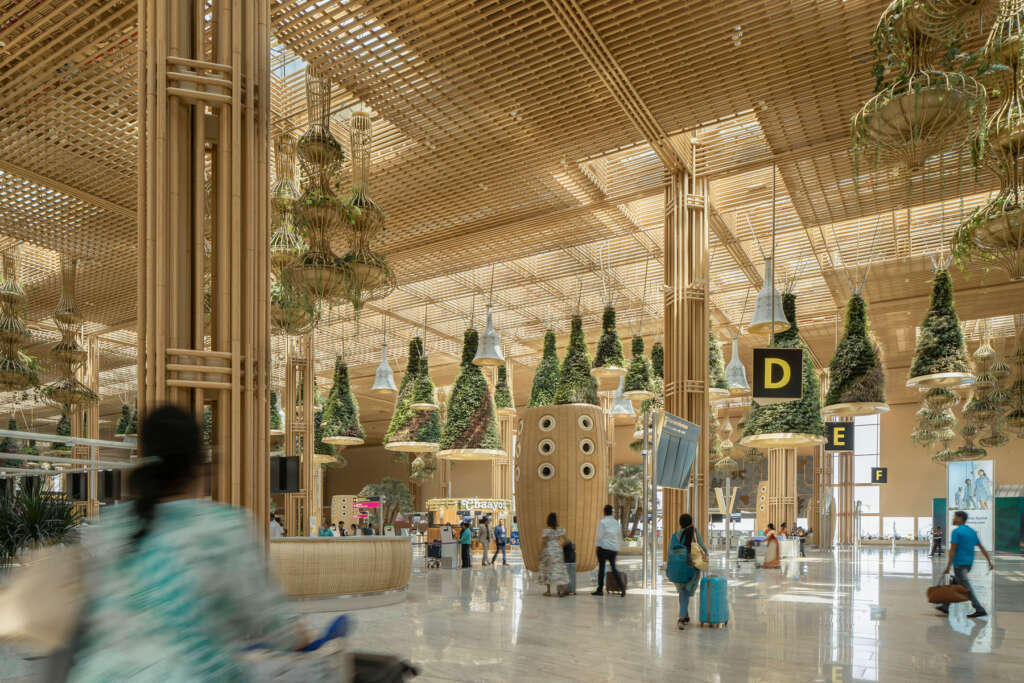
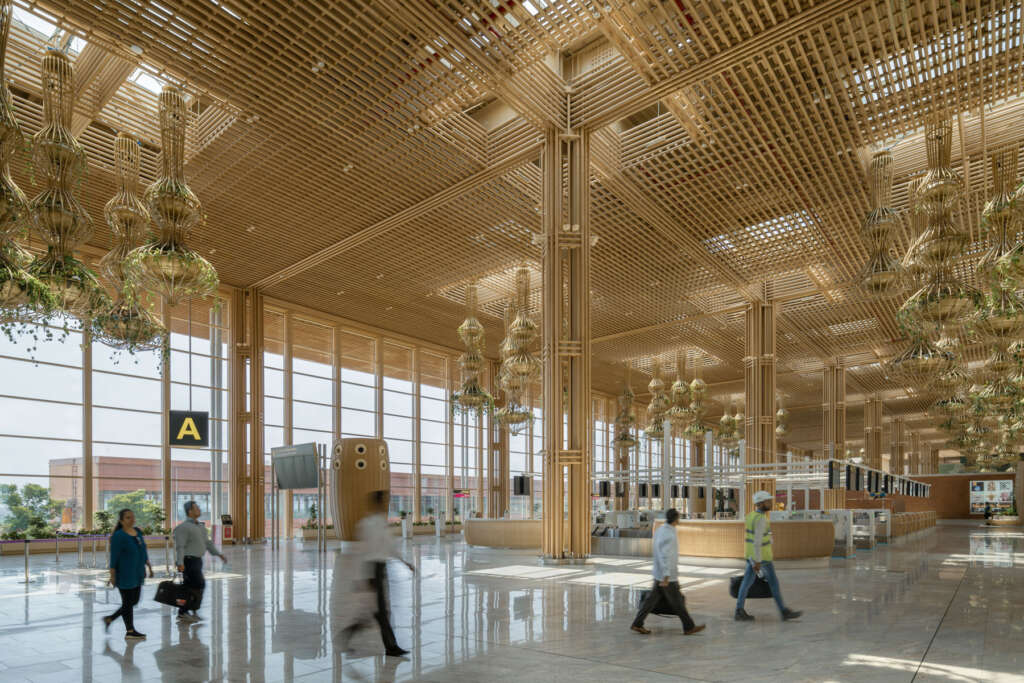
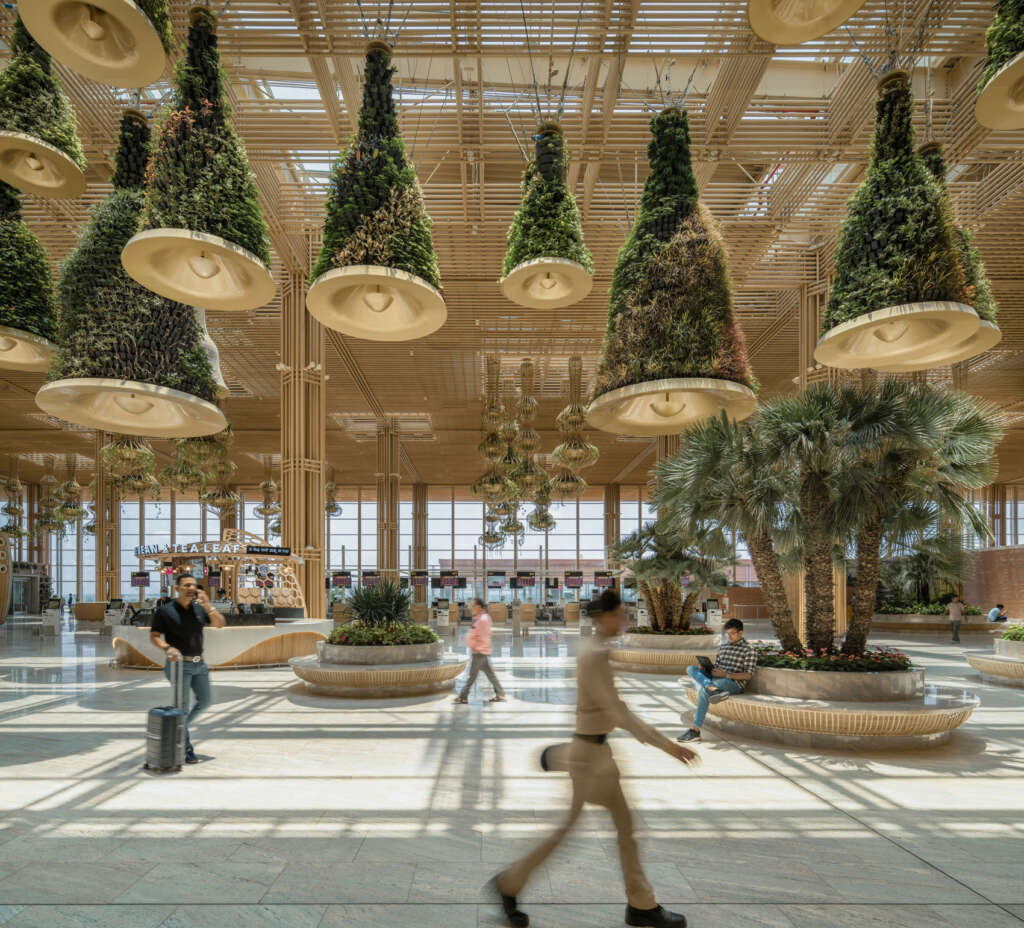
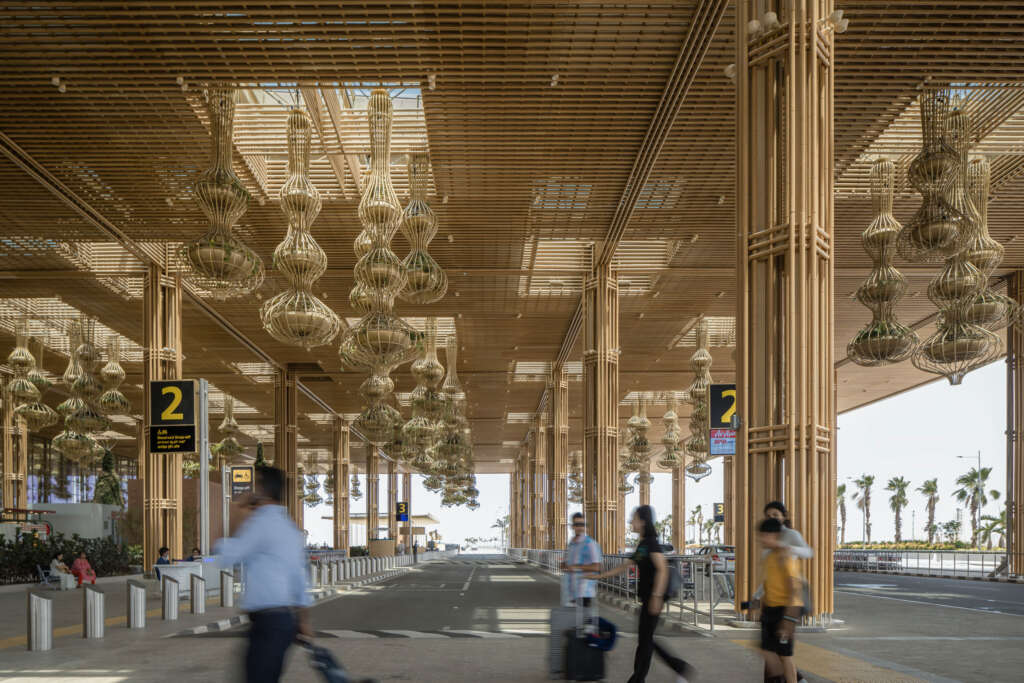
For arriving travelers, this rich landscape previews the scenery of Karnataka, and for departing passengers, it endures as a lasting memory of the verdant city. In this connection to nature, the design rethinks the
homogenous architectural language of many of the world’s airports. The structure that houses the 11 gates is pulled away from the main complex that contains arrivals, check-in facilities, security checkpoints, baggage reclaim, and a retail pavilion, and the two are connected by an expansive, outdoor “forest belt.” This lush, landscape is replete with indigenous flora, multilevel meandering paths, and two-story pavilions that are clad in bamboo and inspired by traditional Indian cane weavings. A network of bridges and outdoor walkways will provide departing passengers with a reflective, calming oasis within the bustle of an international airport.
Terminal 2’s interiors echo the forest belt’s natural aesthetic and verdure. A variety of hanging plantings and
skylights filtered through delicate lattices of bamboo make these spaces rich and sensorial. The structure is
orthogonal in form—variating from the more common curving airport roof structure—with long eaves that
shade the curbs and float serenely into the interiors. Each of the building’s columns consists of a cluster of four bamboo-clad steel members, which carry the texture of the lattices down to the floor and enhance the sense of light and space within the terminal. Custom furnishings clad in traditional woven rattan and locally sourced ivory brown granite lend the terminal a sense of warmth and comfort so often lacking in large works of public infrastructure. And within the retail portion of the complex, indoor waterfalls inspired by the boulders and waterways of Karnataka become signature focal points while cooling the indoor temperature.
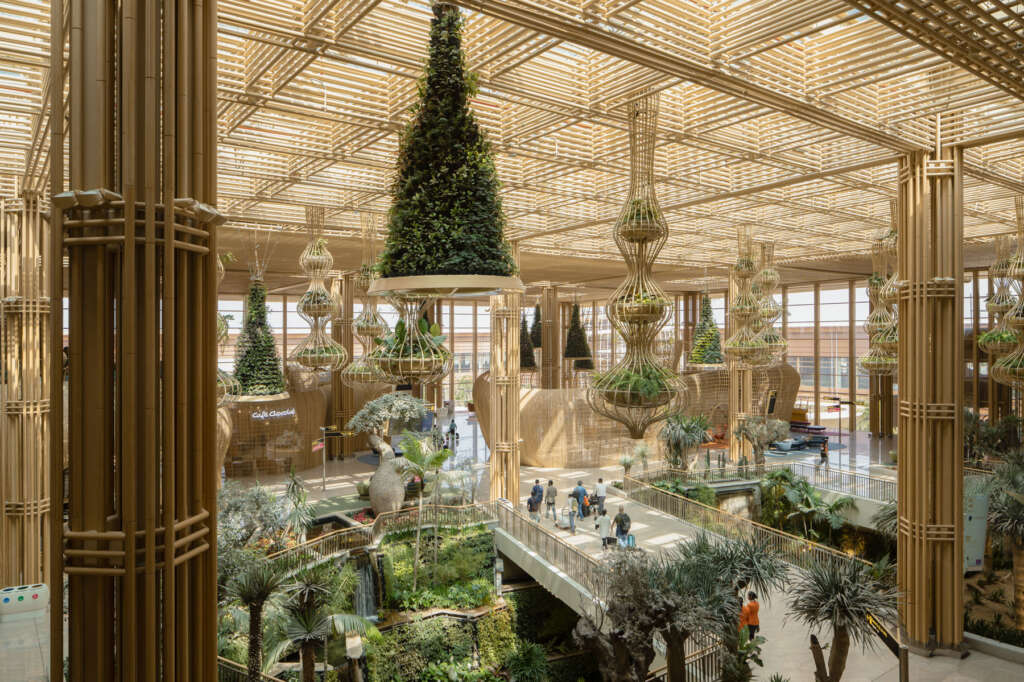
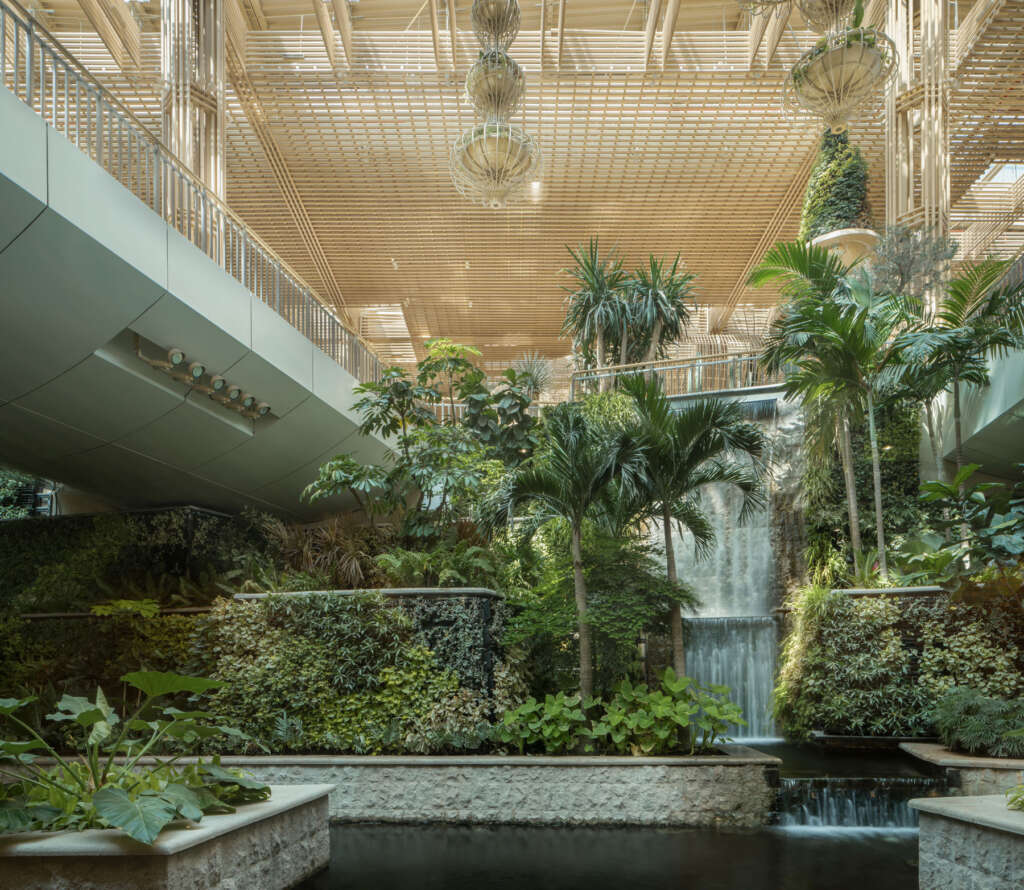
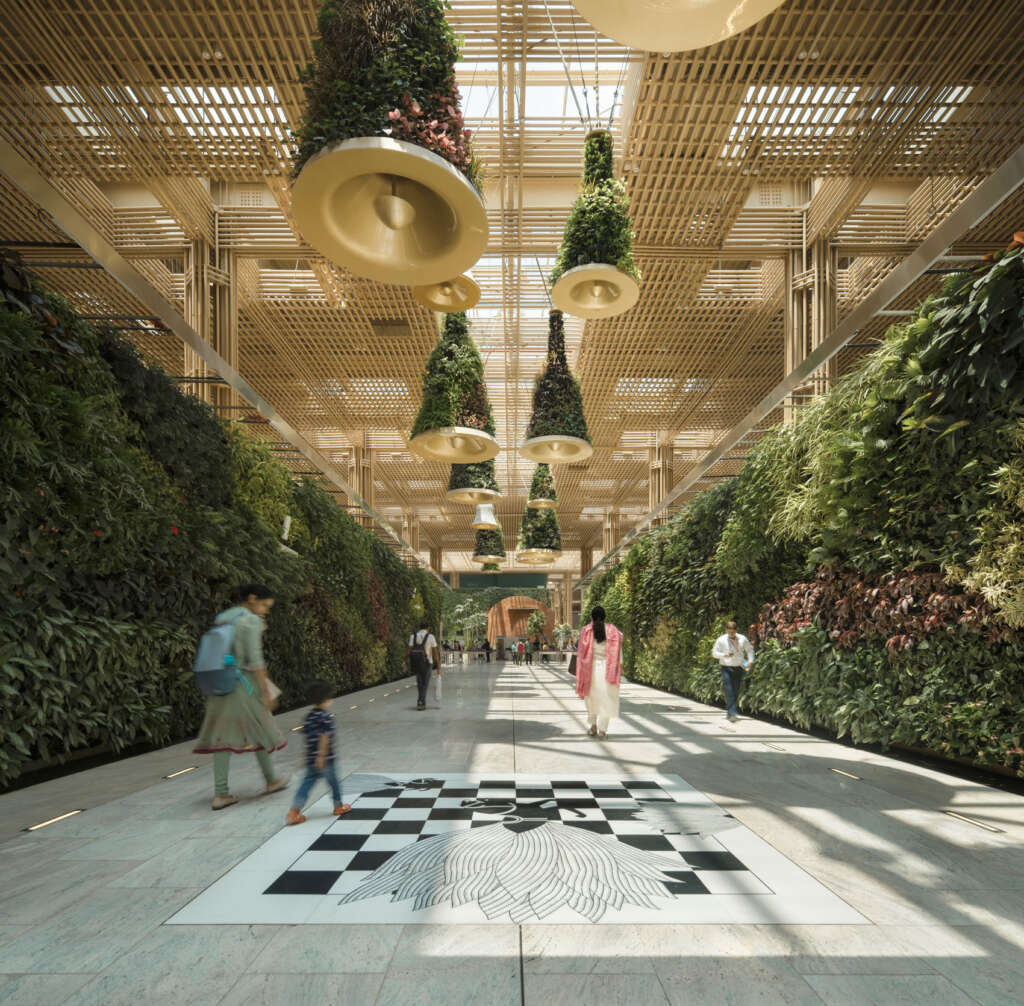
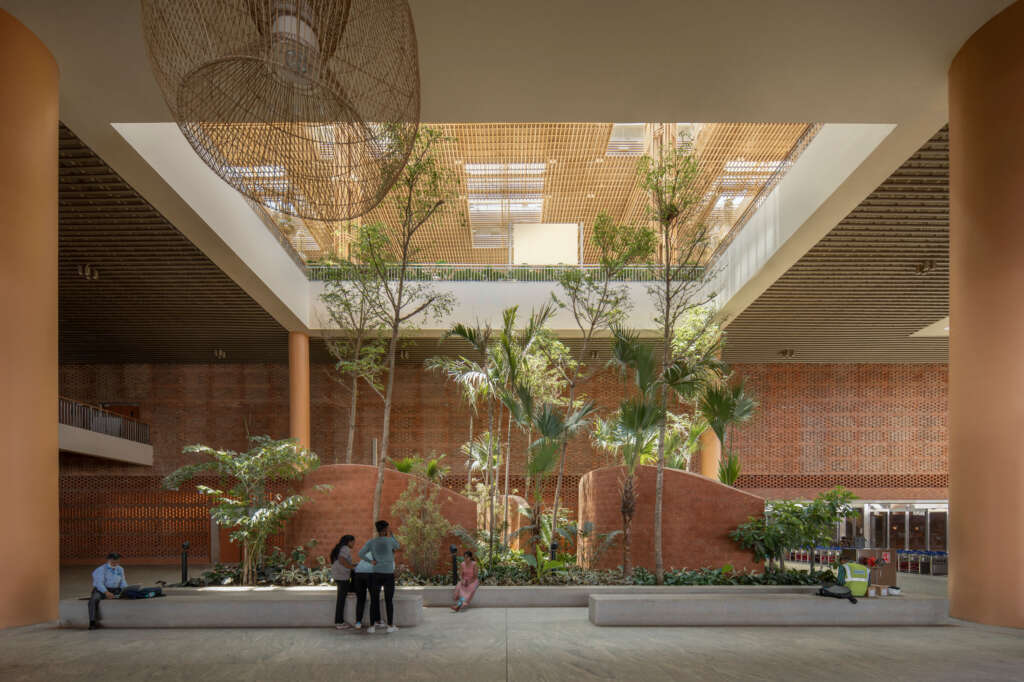
The structural system of Terminal 2 was designed with two primary goals: to achieve sustainability through
structural efficiency, and economy through modularity. The result is one of the lightest terminal roofs in the world at this scale, made entirely out of domestically produced materials and built with local construction technology. The roof above the check-in and retail halls features long-span steel moment frames, which are supported by steel columns spaced 18 meters apart. The columns consist of the four individual posts that are clad in bamboo and linked together, creating that feeling of lightness in the structure. Because air travel is a constantly evolving industry, the consistency of the grid of columns will also allow for utmost flexibility to accommodate changes over time.
The structural system for the gate areas are composed of long-span trusses, which help keep the walkways and sightlines clear by pushing columns along the edges. The base building is composed of a uniform grid of
reinforced concrete moment frames, with larger, column-free spaces at the baggage reclaim and arrival halls to greatly improve functionality where foot traffic is highest. Throughout the terminal, the structural design accommodates the integration of the skylights and hanging planters, as well as landscaping at multiple levels, both inside and outside.
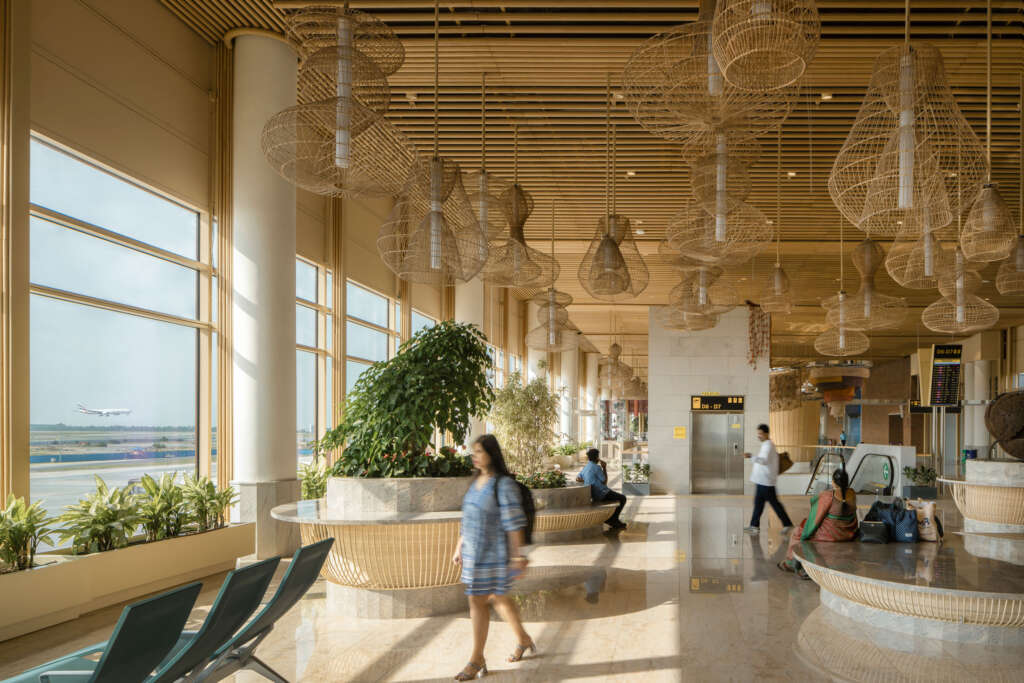
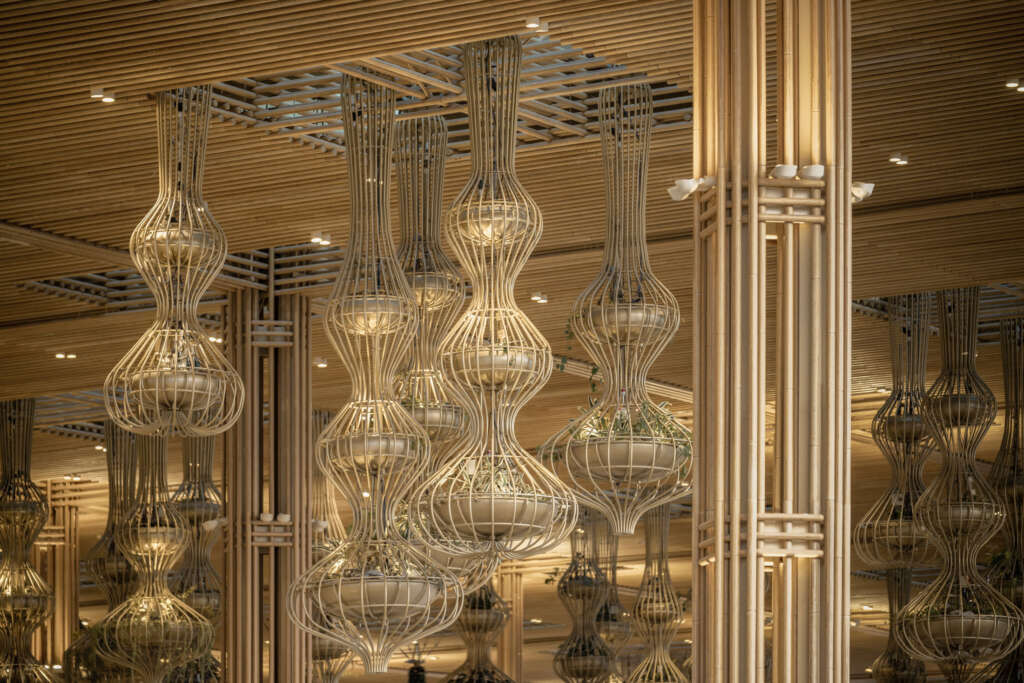
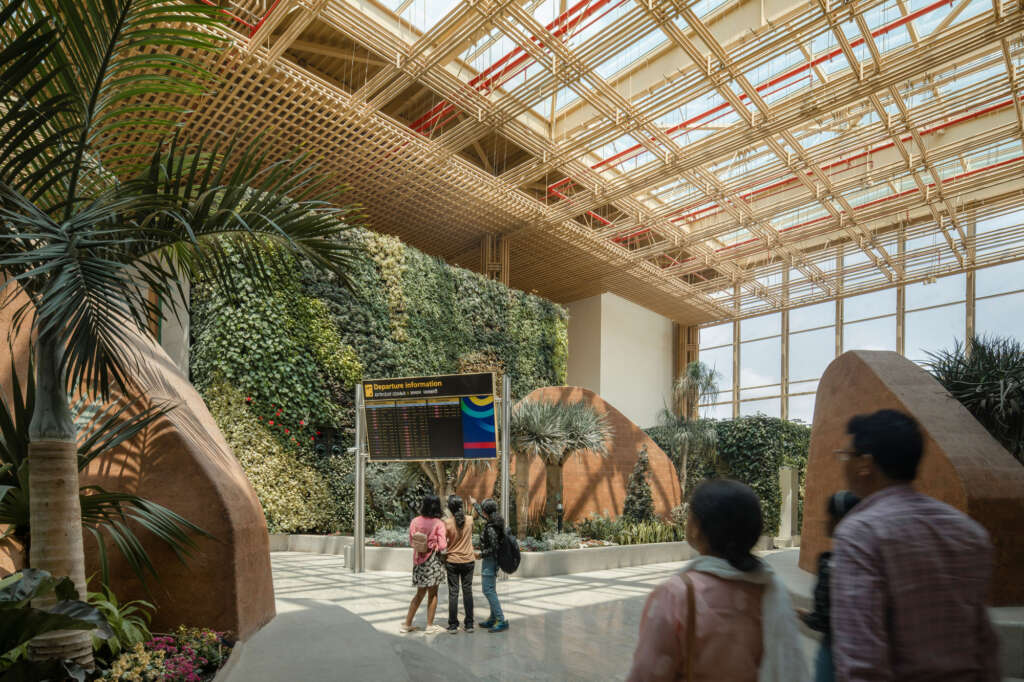
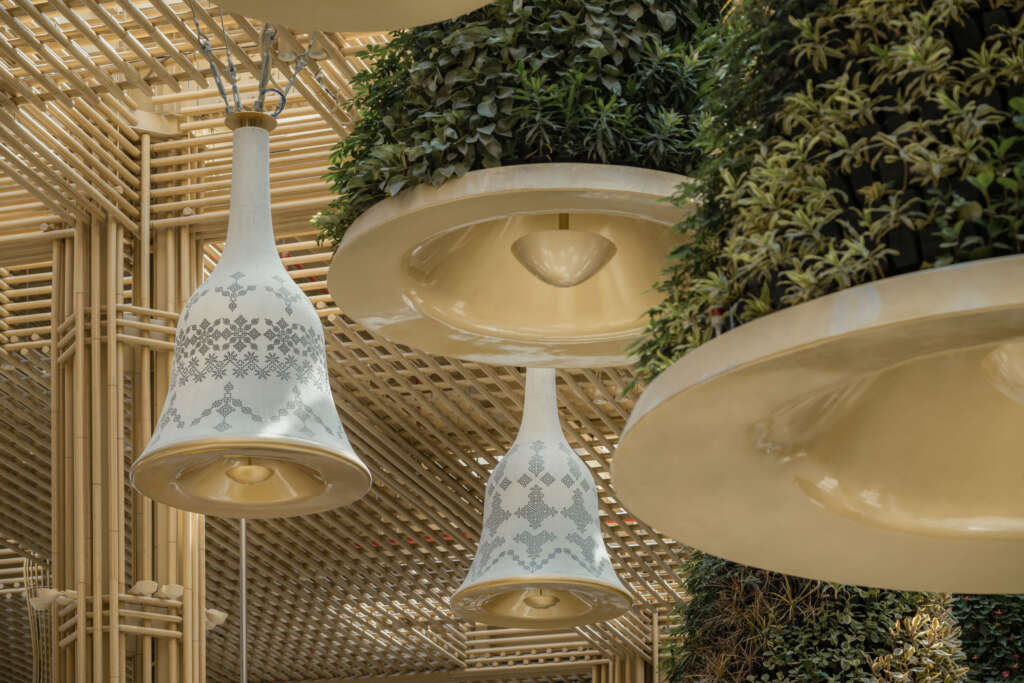
For the front of Terminal 2, on the landside, the 123,000-square-meter, multimodal transit hub will serve as a nexus for the entire airport. This T-shaped, two-level space—with parking, taxi service, and a rideshare zone along the access roads, and a lower level metro and bus station—will be situated in the center of the airport.
With Terminal 2 to the east, Terminal 1 to the northwest, and the airport hotel to the southeast, the transit hub will be the artery through which the whole airport is accessed. It will make the airport entirely walkable. Elevated pedestrian bridges will bring travelers over the access roads to Terminal 1 and the hotel, and its location adjacent to Terminal 2 will reduce the walking distance from the new complex to just a few steps.
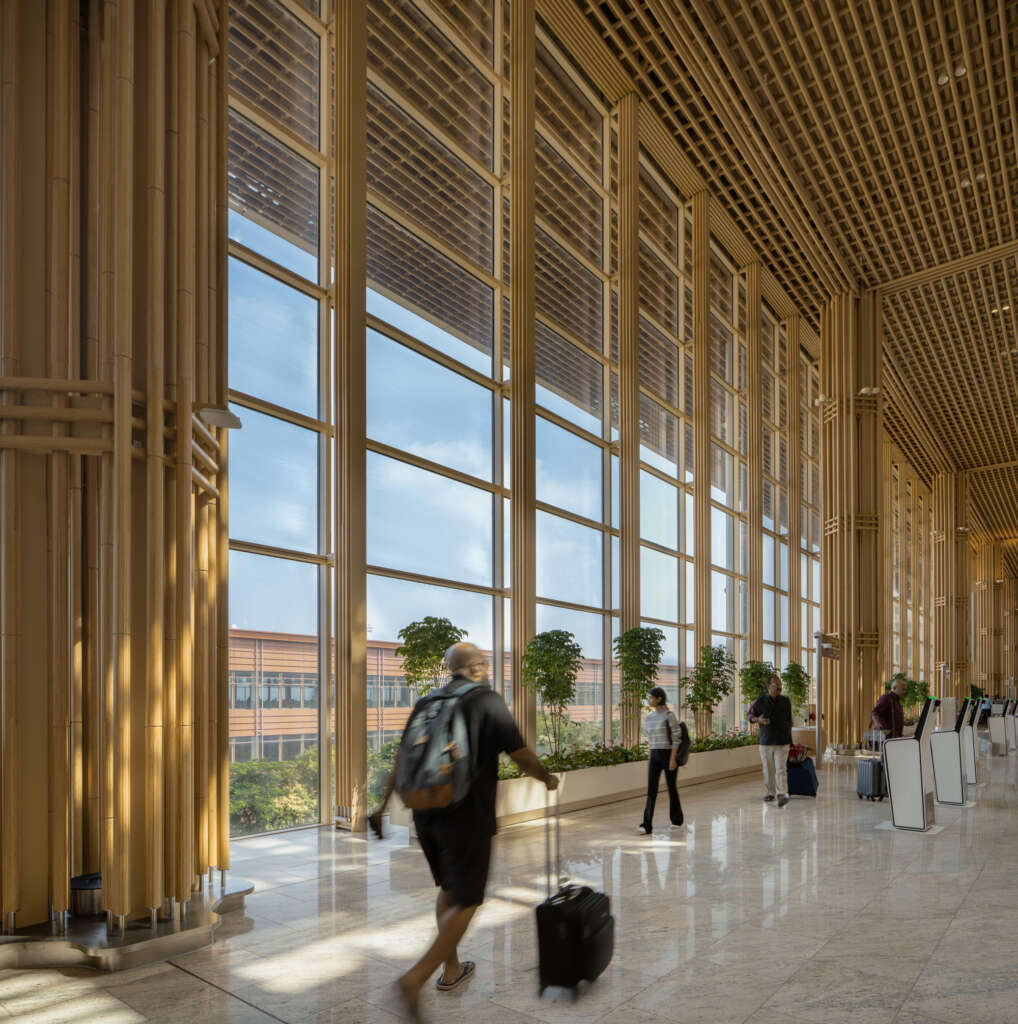
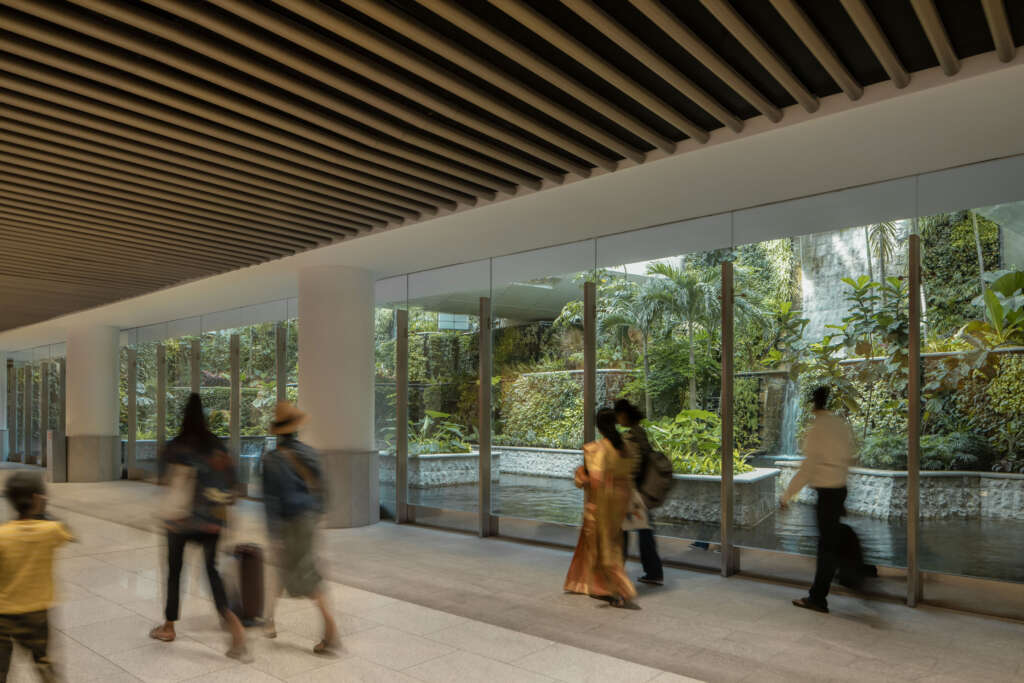
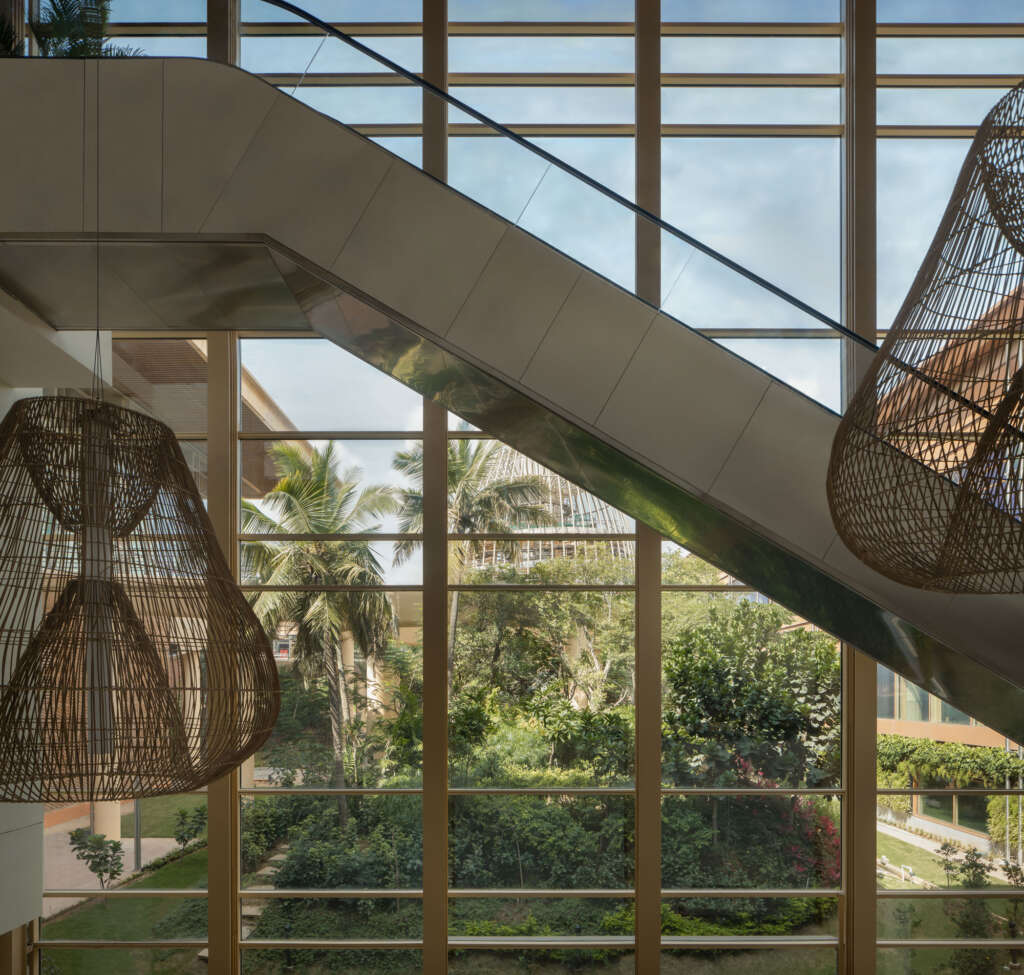
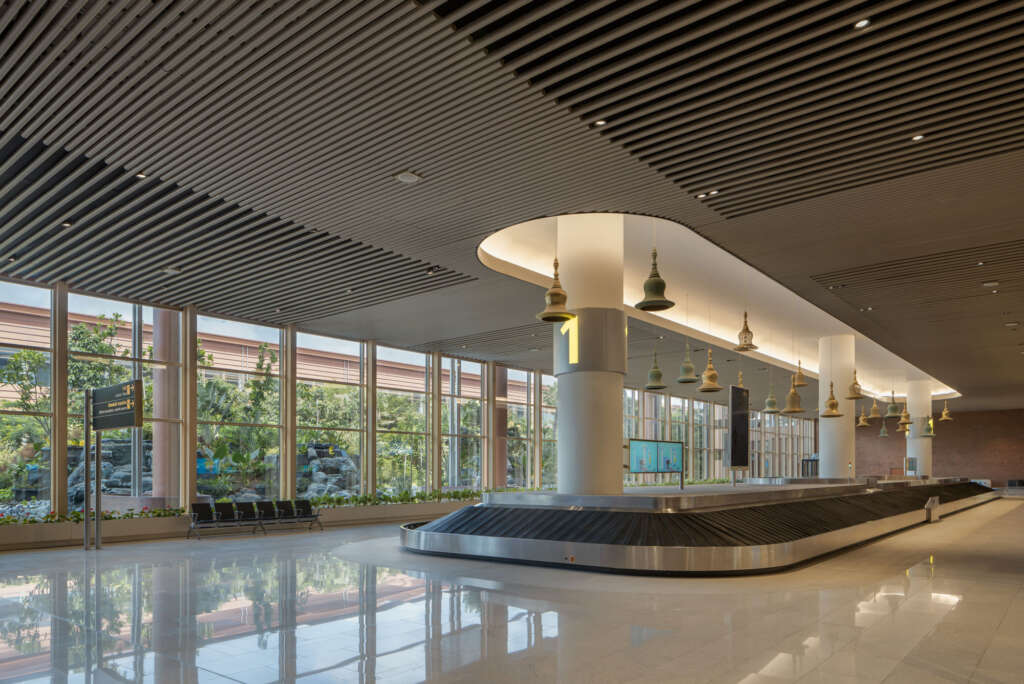
In addition to unifying BLR Airport and connecting it to Bengaluru’s infrastructure, the transit hub also
introduces a very new kind of space for an airport. The hub will be an outdoor retail and entertainment area, a bustling village of shops and events where city residents and travelers can spend a day. The look and feel of the space will echo the essence of Terminal 2. It will be covered by a translucent, high performance canopy composed of lightweight steel, and a glass and steel skylight will rise over the entrance to the metro station. The gardens of the terminal will cascade out to the hub and its surrounding land. Two lagoons, each sitting on the southern side of the hub, will recycle the airport’s stormwater runoff and create a serene atmosphere. This entire space will serve as a new civic square for the city.
The rectilinear form of the transit hub and Terminal 2 make for an exceptionally efficient use of the site—
enabling flexible aircraft parking, uniformity among the gates, and modularity in the terminal’s construction. All of the terminal’s gates will be equipped with “swing” capability, or the flexibility to handle single wide-body aircraft for international flights or two narrow-body aircraft for domestic flights. Because of this adaptable plan, the gates will rarely, if ever, sit idle for long periods, and future-proof the terminal as aircrafts continue to evolve.
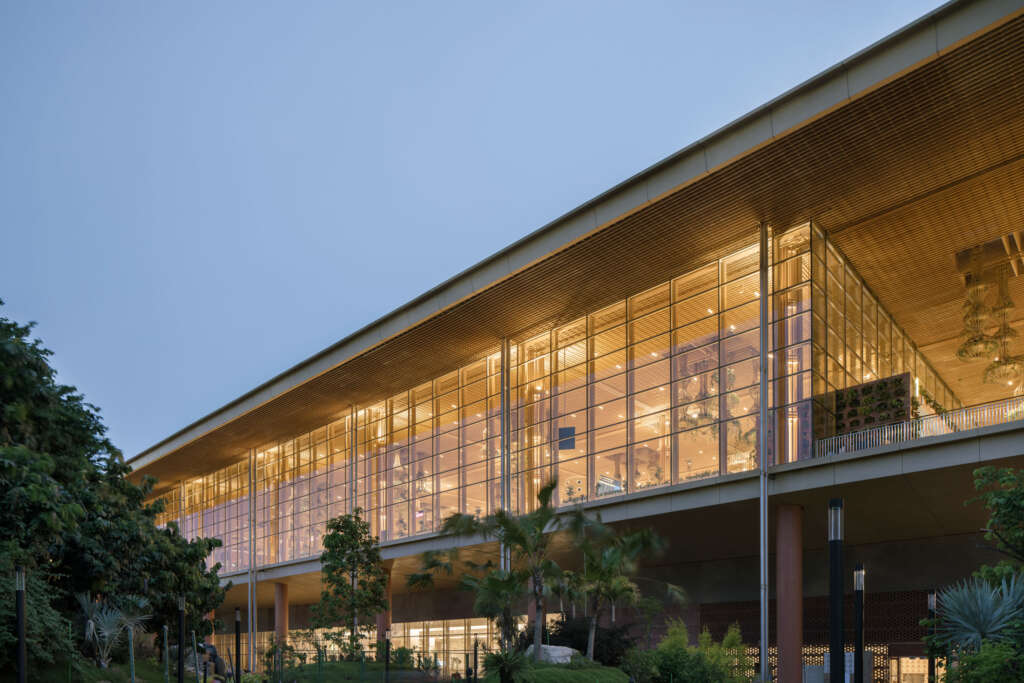
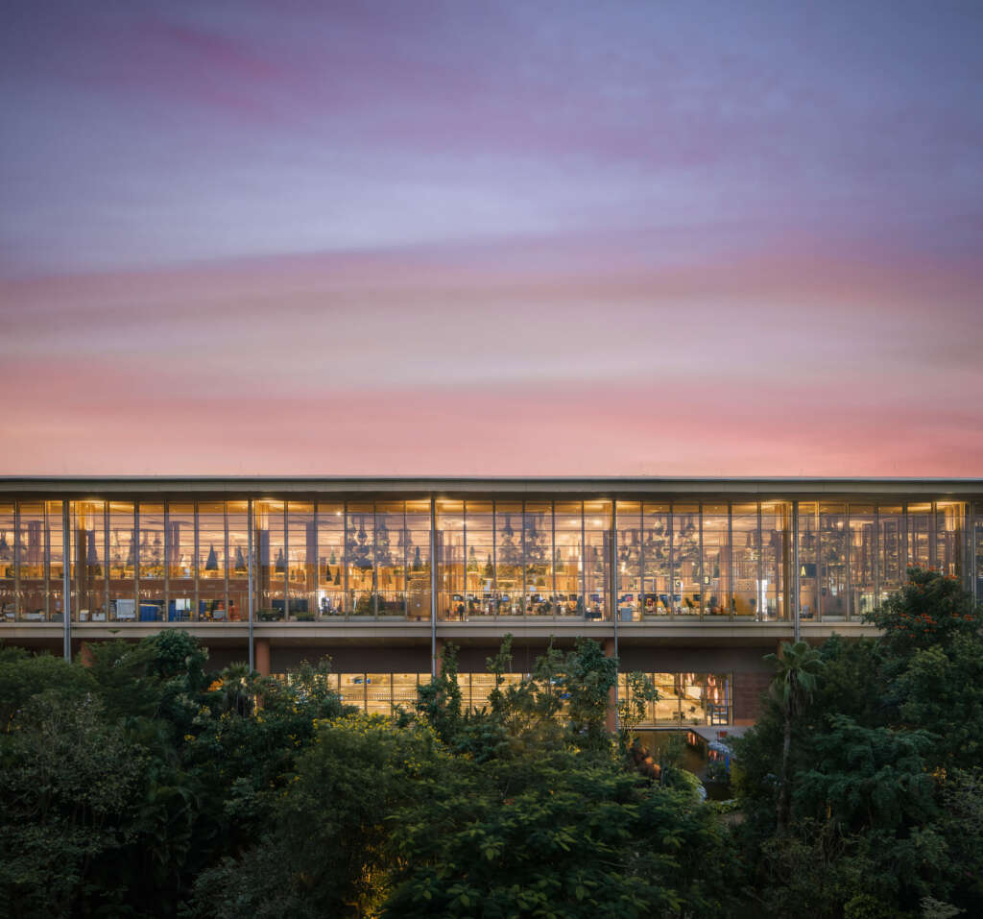
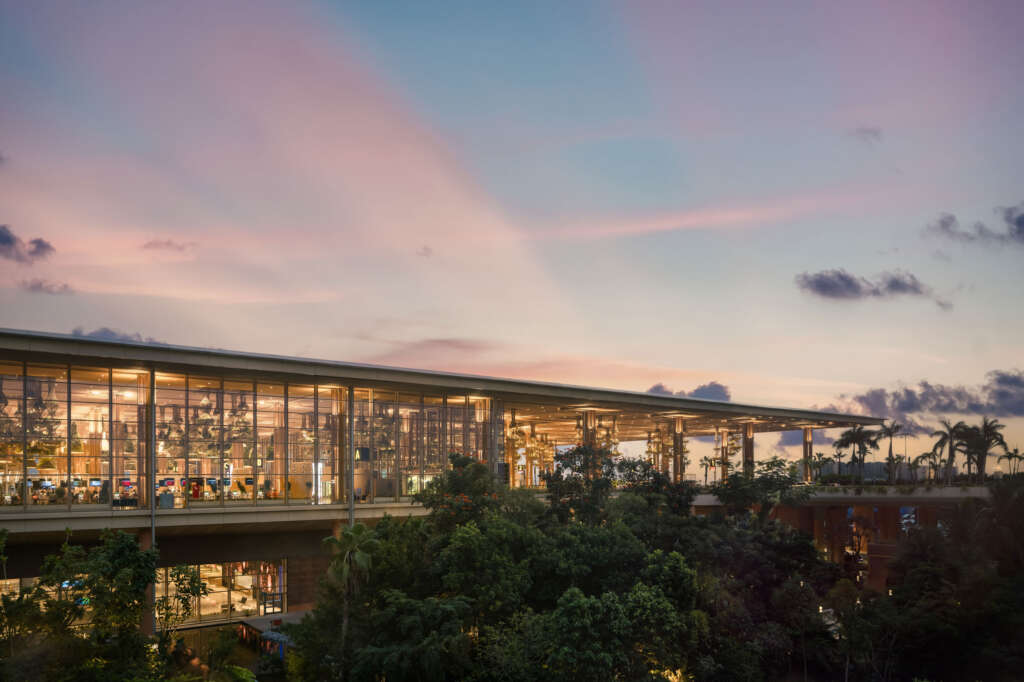
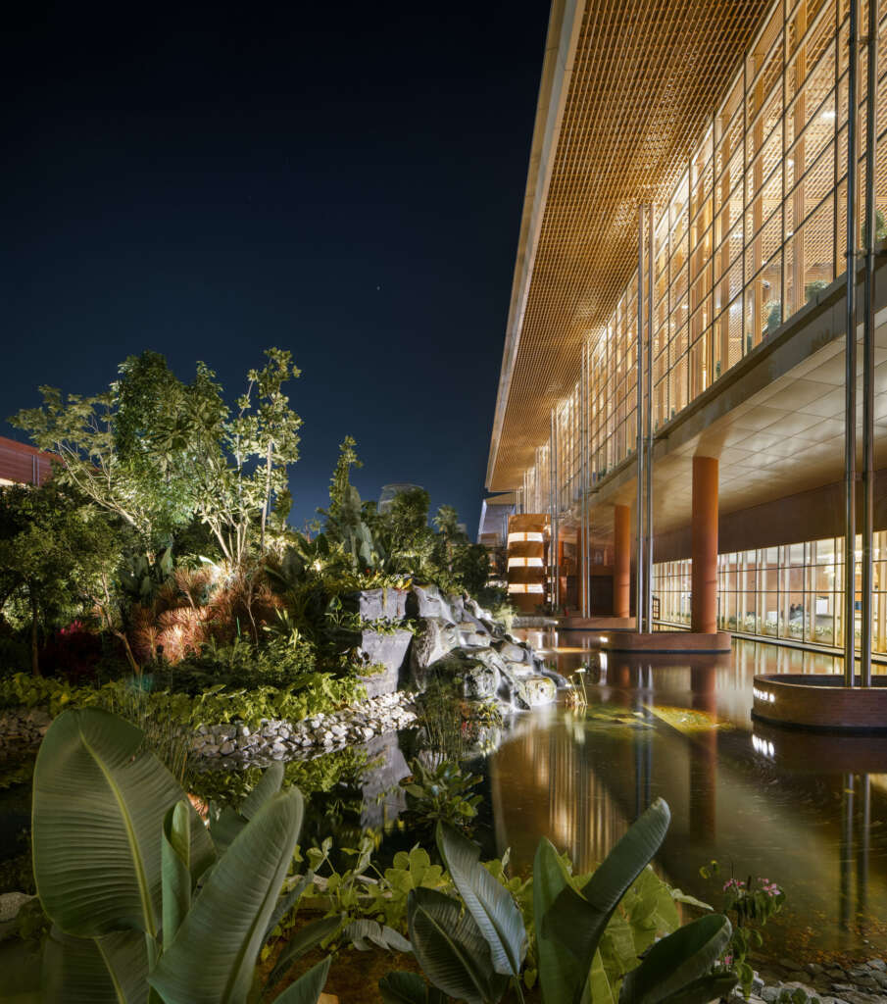
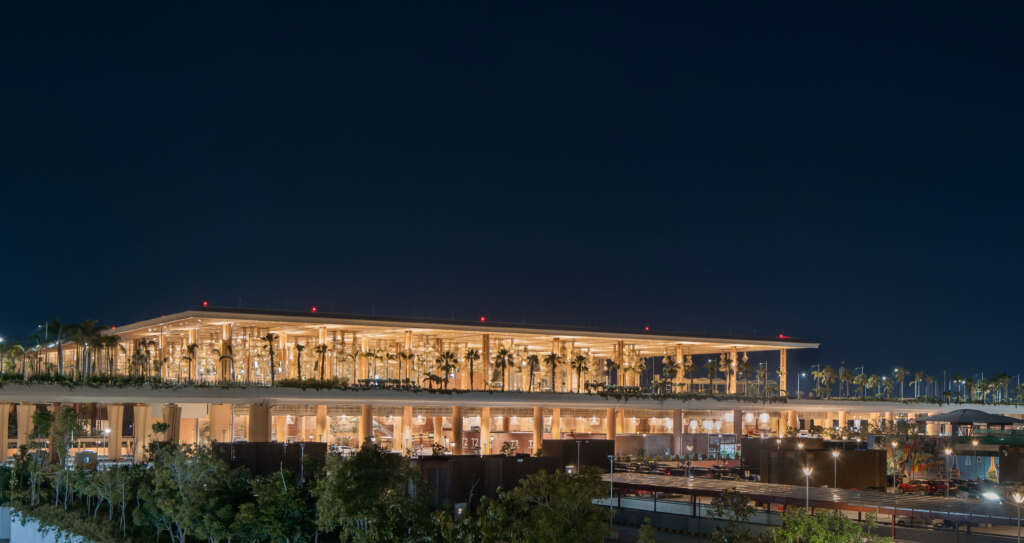
Sustainability and wellness have been critical considerations at each stage of the design process. T2 has been recognized as the largest terminal in the world to have been pre-certified as a LEED Platinum building by USGBC (US Green Building Council), prior to commencing operations. The terminal has also received the IGBC (Indian Green Building Council) Platinum certification for its sustainable architecture and design. The building’s extensive outdoor areas were designed in an effort to maximize wellness prior to the Covid-19 pandemic; today, the wisdom of integrating generous outdoor spaces into an airport terminal and transportation hub is even more evident. Beyond these visible features, the terminal employs numerous sophisticated sustainable innovations, including extensive solar shading and intelligent building systems, as well as renewable materials. The terminal, which will run entirely on renewable energy, will also capture, treat, and reuse rainwater from across the airport, and the indoor plantings and outdoor gardens are designed to only require the water that is harvested on site. The transit hub will help alleviate traffic and further limit pollution, and the flexibility in the gates will shield the terminal from obsolescence and allow it to thrive as an international travel destination well into the future.

