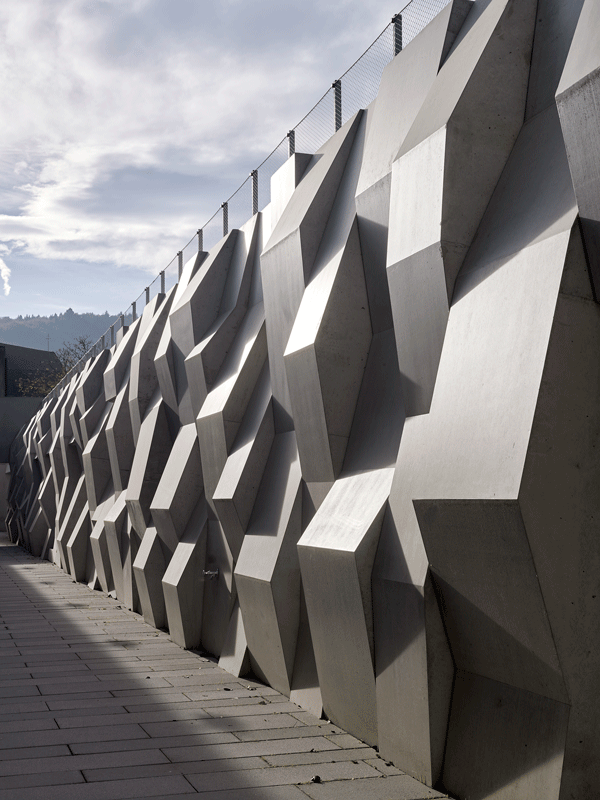Wettingen, Switzerland
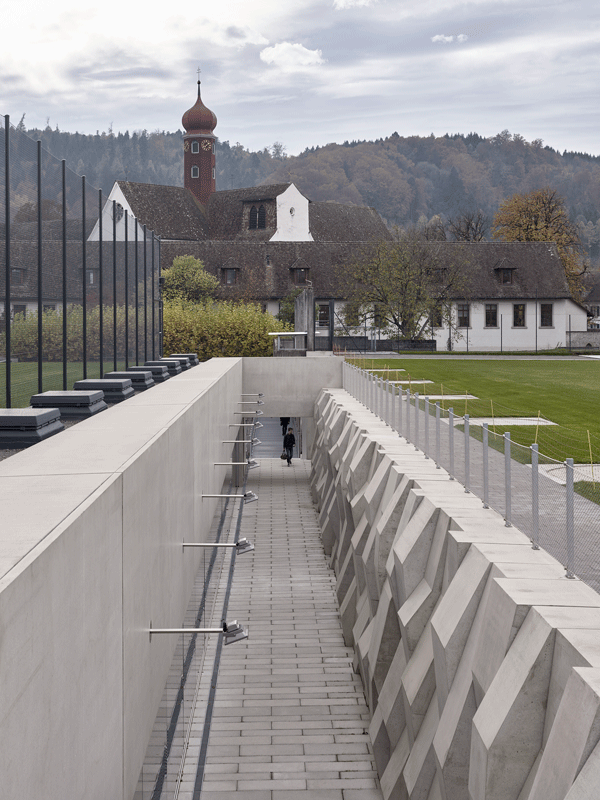
A description of the project was provided in German by :mlzd. It has been summarized for this article.
The Cistercian monastery in Wettingen was founded in 1227 and was converted to a school in 1979. It is a cultural monument of national significance. The new sports hall and swimming pool for the school was designed by MLZD and embedded into the ground to respect the historic views of the monastery.
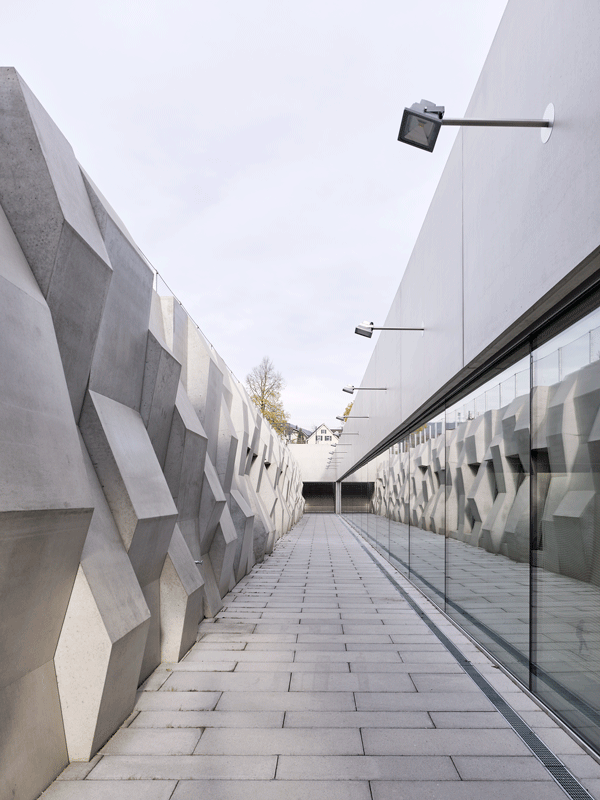
The long sides of the building were left exposed to supply the gymnasium and sports hall with natural daylight.
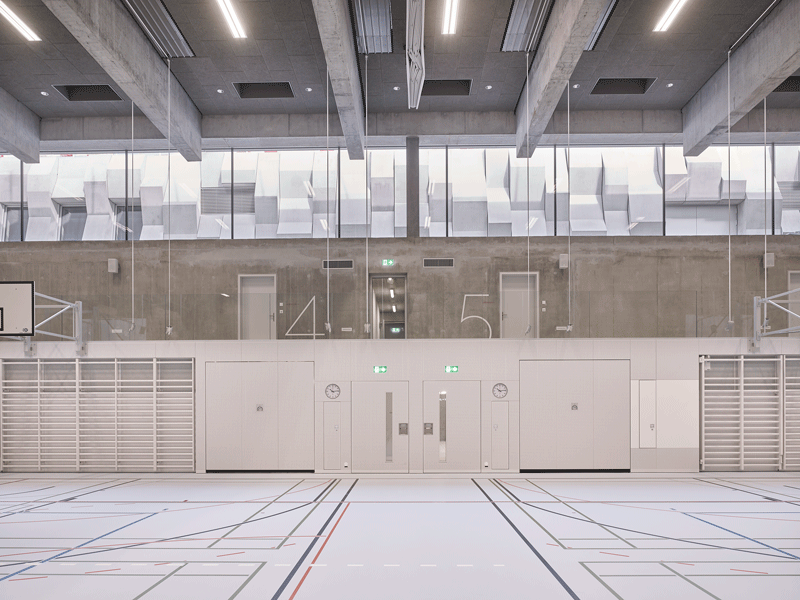
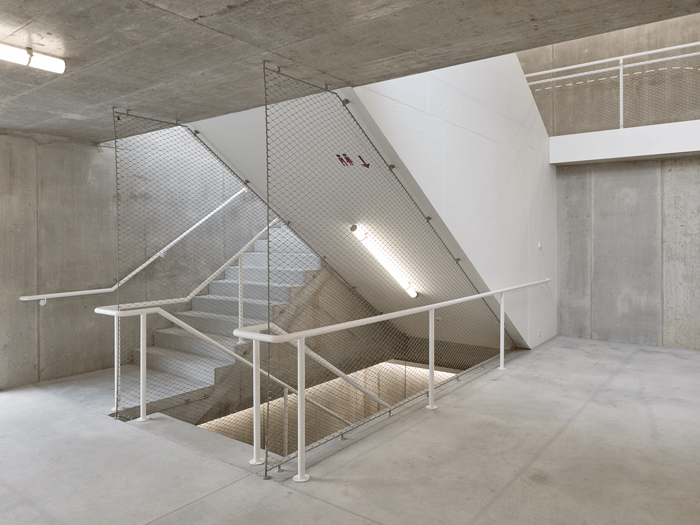
Site orientation and exposure to daylight were of critical importance and a linear promenade was planned as a starting point for the design. This allowed the new sports hall and existing building to be organized in a clear and orderly manner. All of the main uses of the facility are directly accessed from this promenade which provides users with a calm and clear picture of the entire building network.
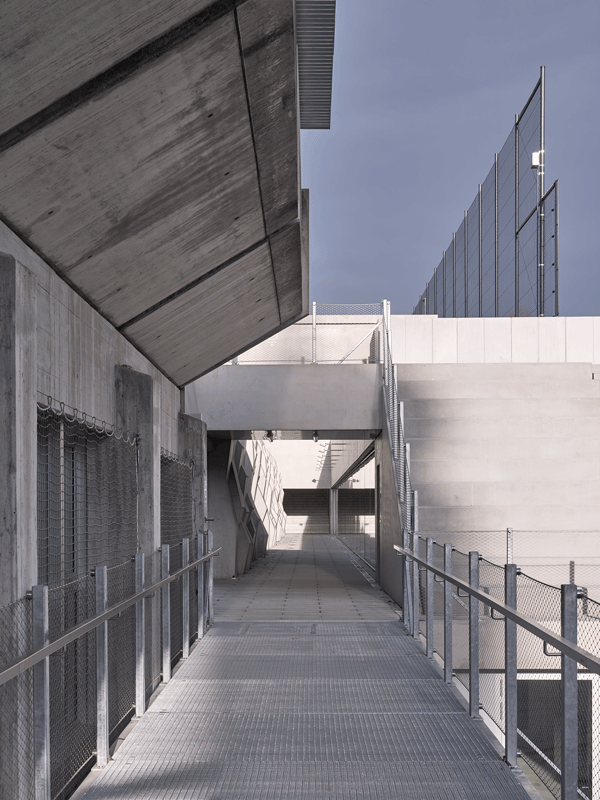
A north-facing band of windows accompanies the pedestrian path along the triple sports hall. Placing the audience gallery against the windows also ensured that there is no backlighting impact on the playing field.
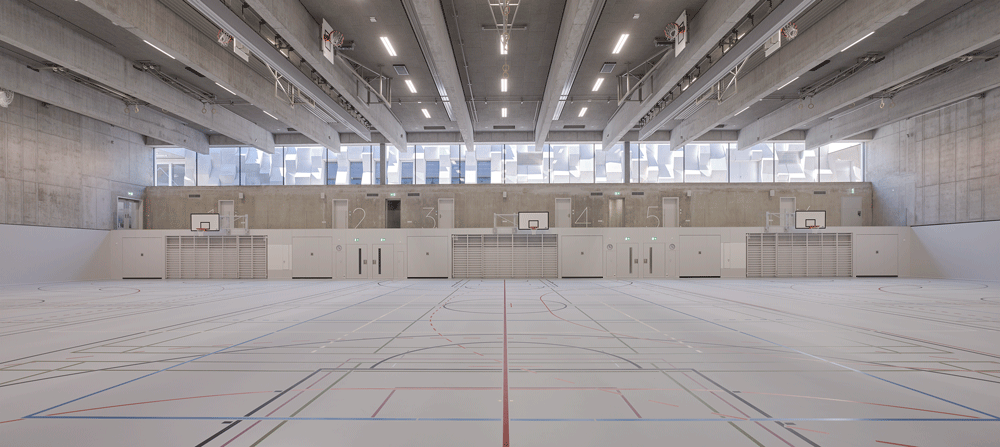
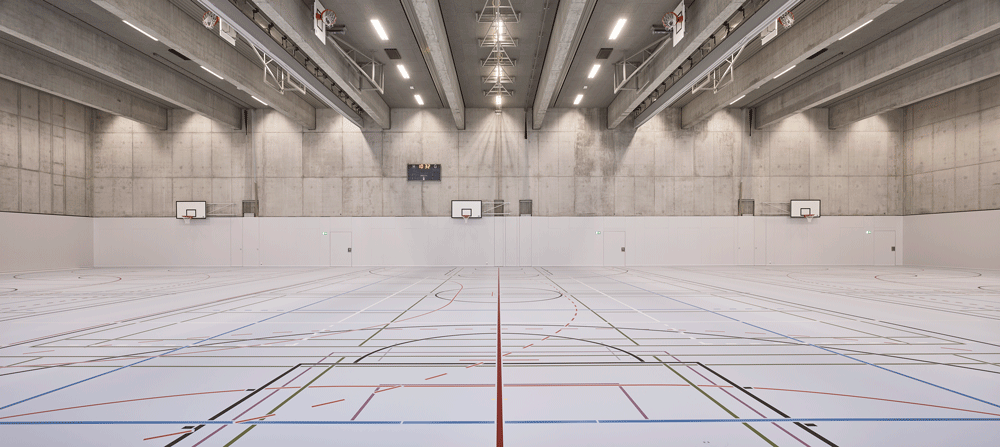
Conversely, when looking out of the hall, the viewer sees a wide relief wall in perspective. The Kunst am Bau was designed by the duo of Lang/Baumann and plays with the metaphor of the coarse rock, on which the Cistercian monastery towers high above it and in which the new sports hall was literally chiseled.
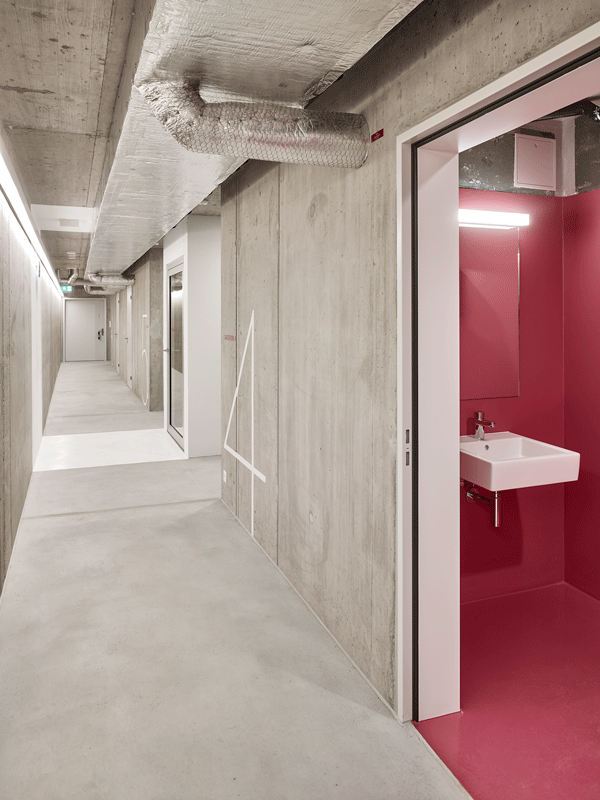
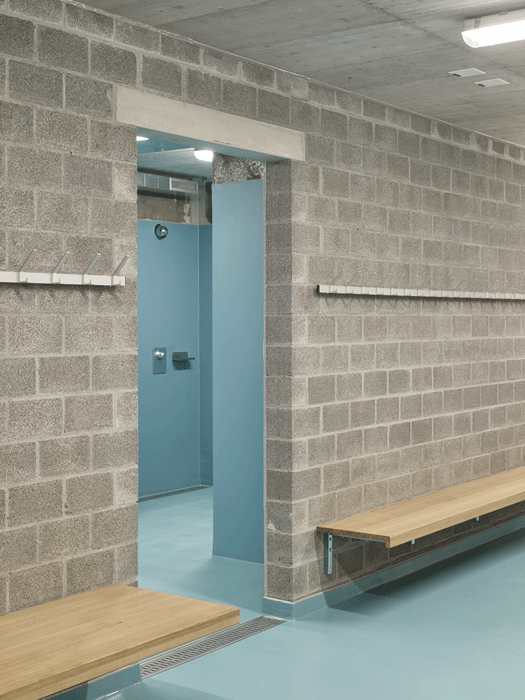
Over the course of the day and year, the shadows cast on the concrete blocks change, and the observer gets a sense of the time of day or season.
