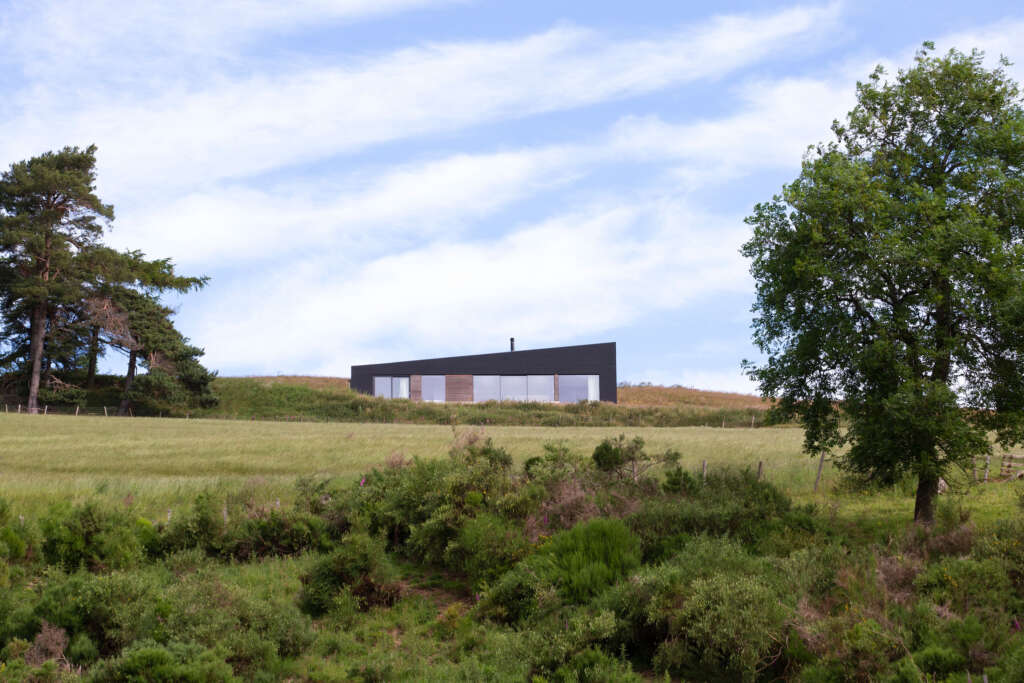
Spyon Cop
Architect: Brown & Brown
Location: Cairngorms National Park, Scotland
Type: House
Year: 2022
Photographs: Dapple Photography
The following description is courtesy of the architects. Scottish architecture practice Brown & Brown has completed Spyon Cop, a new three-bedroom house camouflaged on a hillside in Scotland’s Cairngorms National Park. Designed to appear as a hillock of its own, Spyon Cop frames far reaching views across two valleys and the bend of the River Don, offering the London-based owners a place of peaceful retreat to observe the seasons.
Spyon Cop occupies the footprint of a ruined stone cottage which was demolished before the new owners’ purchased the site in 2018. Endorsed with creative licence, Brown & Brown set out to preserve the horizon line and celebrate the unique location of the house. Spyon Cop features a pitched roofline, angled to create a sweeping elevation on approach. A sod roof planted with grass tussocks cut from the hillside blankets the home, anchoring Spyon Cop in its place.
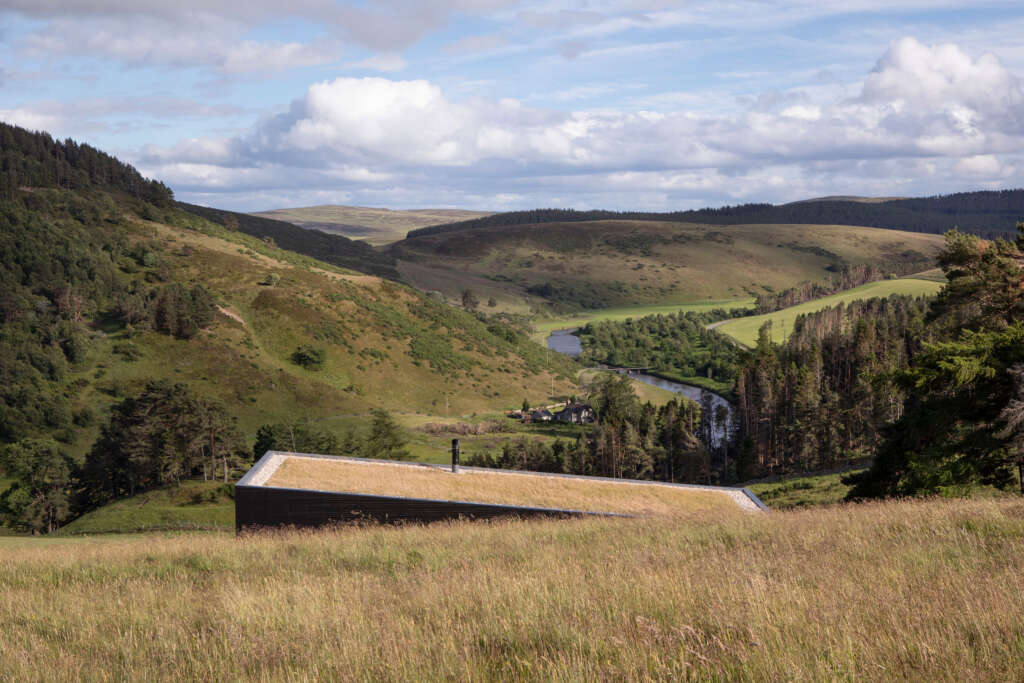
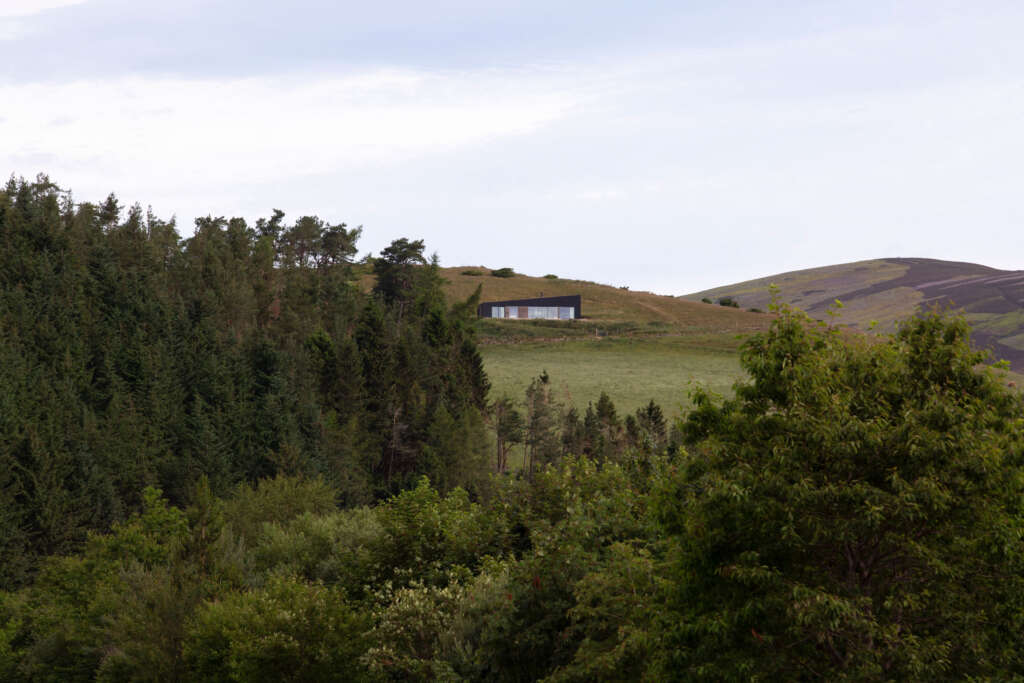
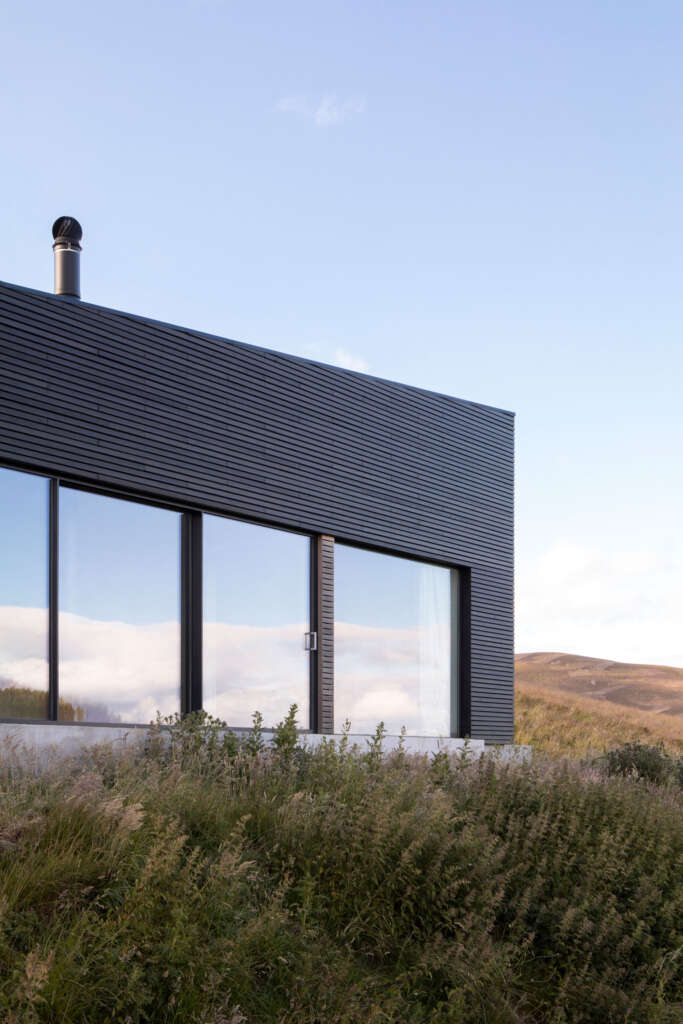
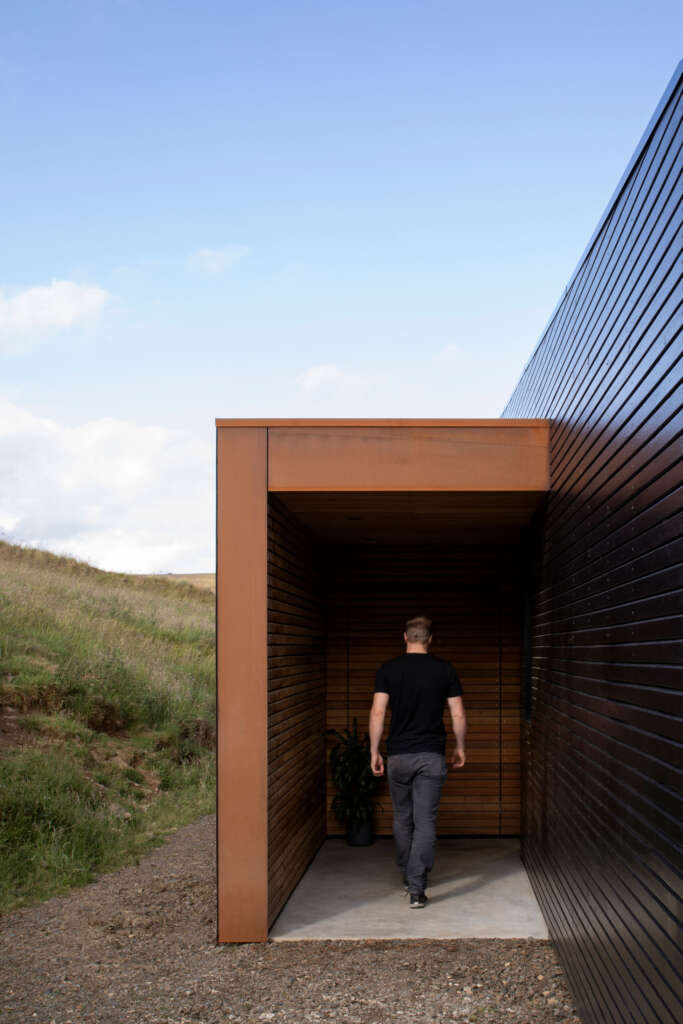
Concealing and revealing is a key theme of the design. Brown & Brown has deliberately directed each rooms’ sightlines to reveal valley vistas at intentional moments. On entry, a protective Corten vestibule offers respite from the Scottish weather, concealing utility and storage rooms, as well as any glimpse of the landscape beyond.
Passing from the entrance hall into the open-plan kitchen and living room, the view is revealed through a breathtaking expanse of glazing, opening right into the barrel of the deep, verdant glen beyond. A suspended wood-burning stove hangs in the living space giving hierarchy to the open, south elevation, which extends out to
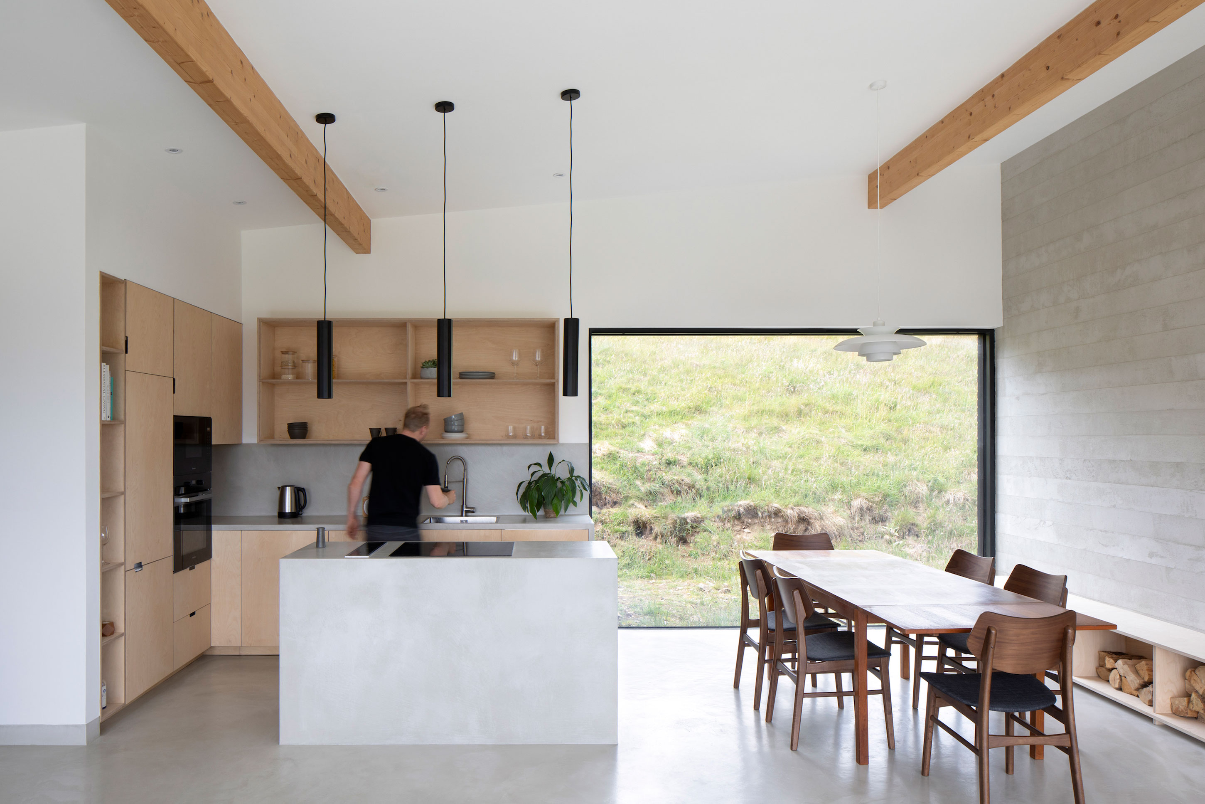
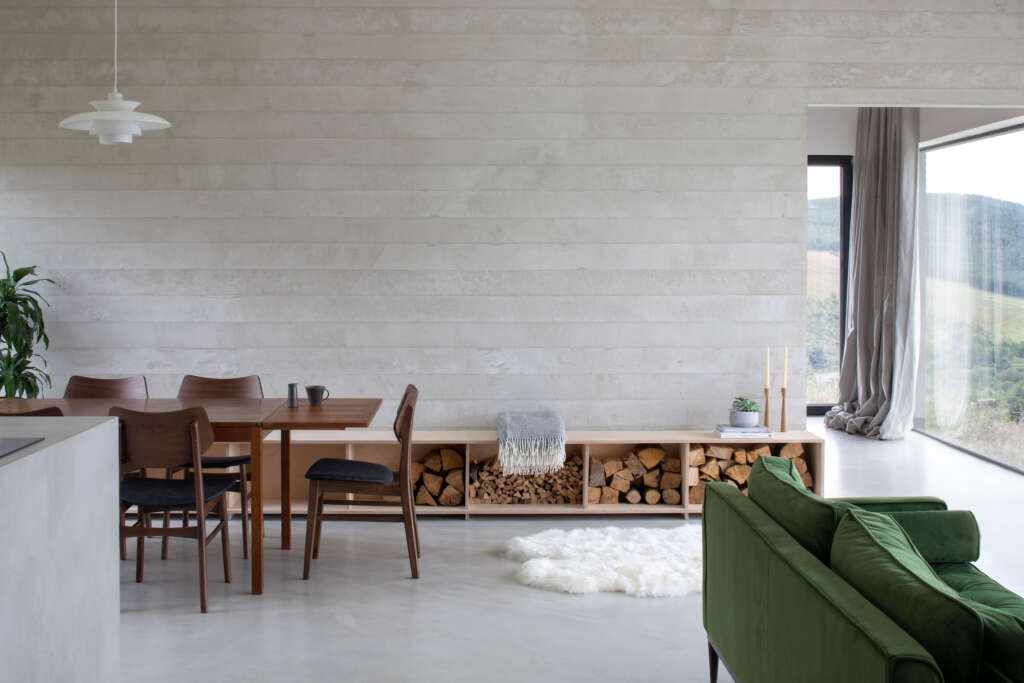
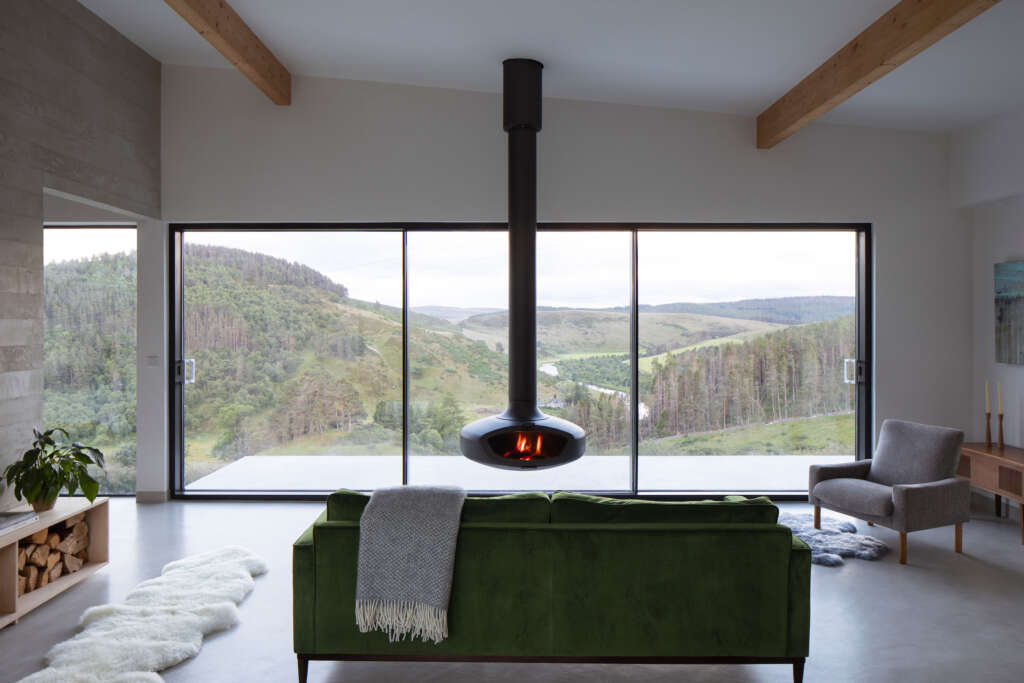
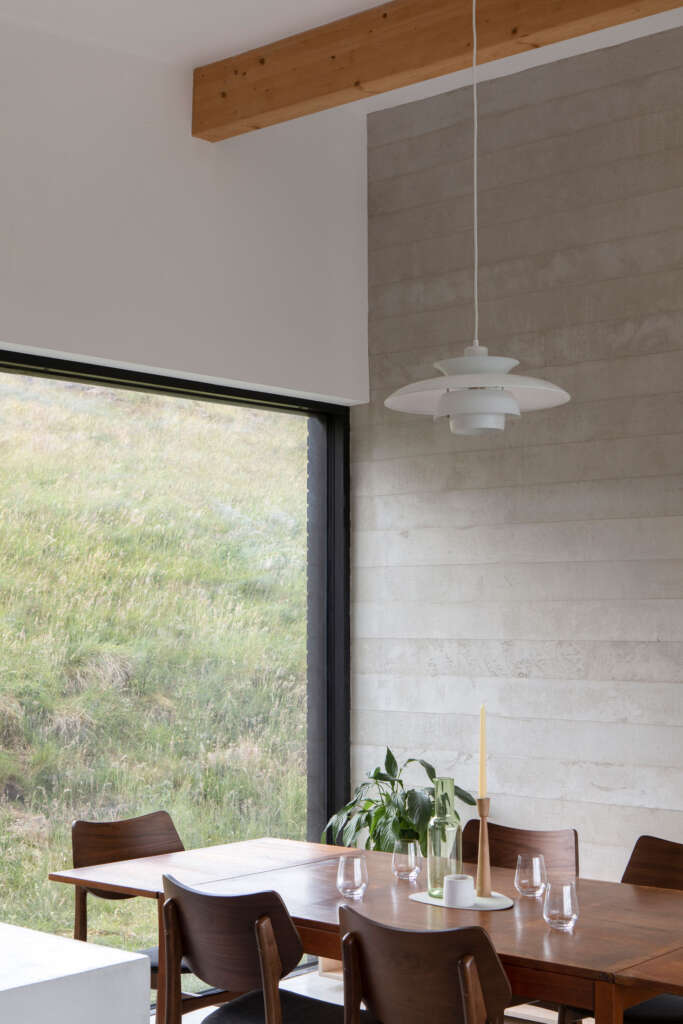
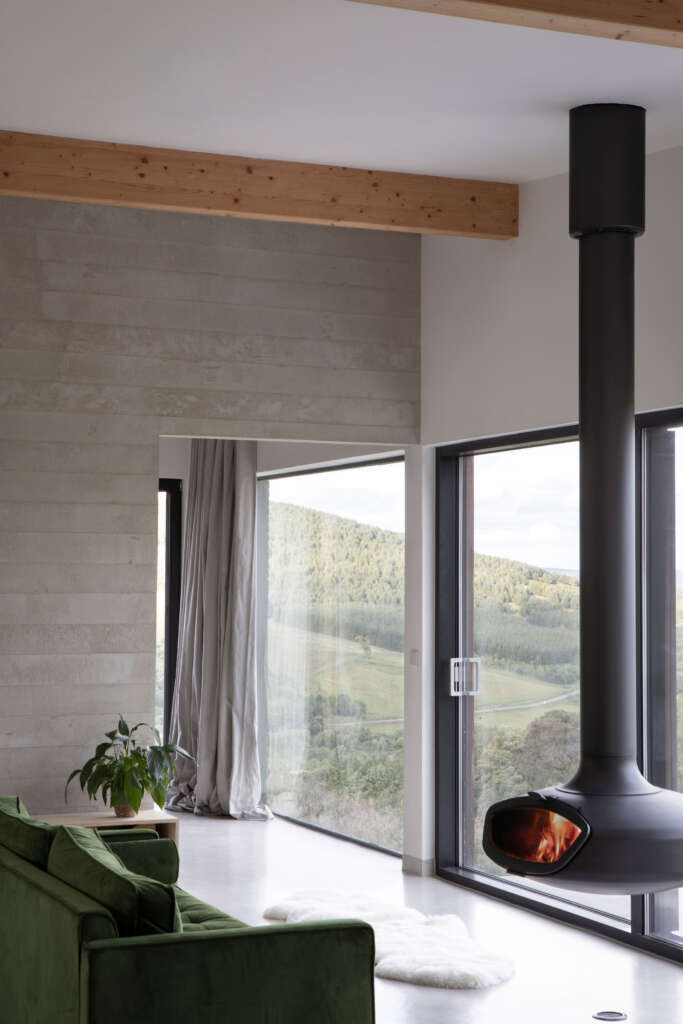
Spyon Cop features a pragmatic floor plan. The central, open plan kitchen and living room is flanked to the east by the main bedroom and ensuite, while a family bathroom, utility room, and two bedrooms sit to the west. Brown & Brown specially reserved views over the eastern valley for the main bedroom, which are enjoyed from an eye-level slot window in the shower.
A refined yet minimal interior palette foregrounds the surrounding nature, elevating the landscape with textural interest. A concrete board-marked wall subtly adds texture to the living and dining space, contrasting gently against the smooth finish of seamless microcement flooring.
Microcement continues through the interiors as the kitchen’s monolithic island bench and splashback, as well as the flush wall skirtings and in the wet rooms. In keeping with a pared back aesthetic, Brown & Brown designed a custom plywood kitchen, carrying the timber through as internal doors and the dining room’s storage bench.
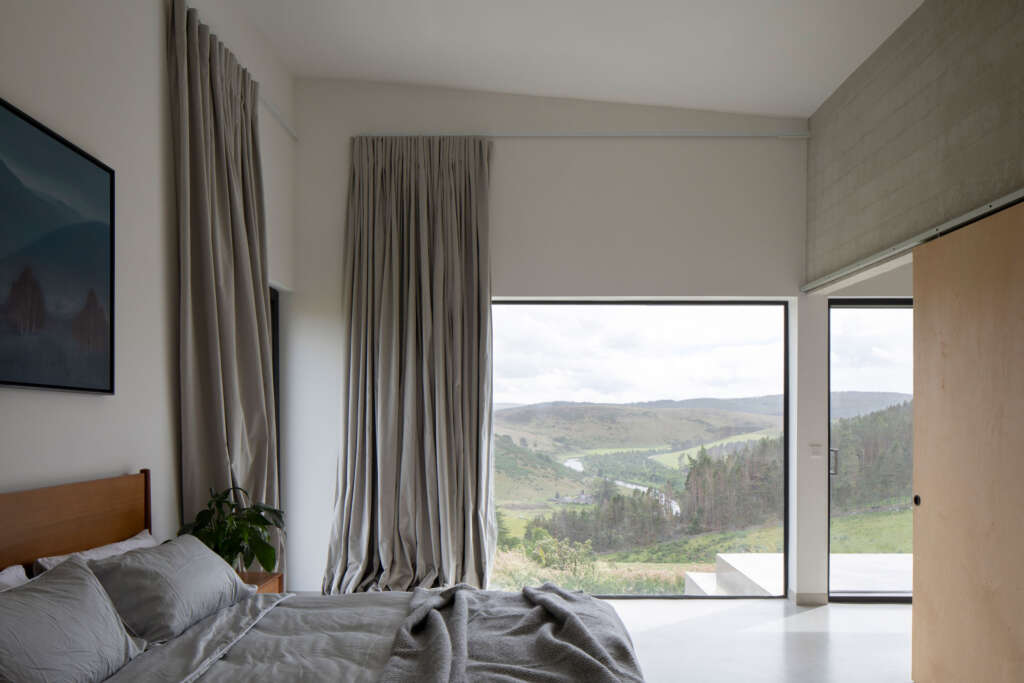
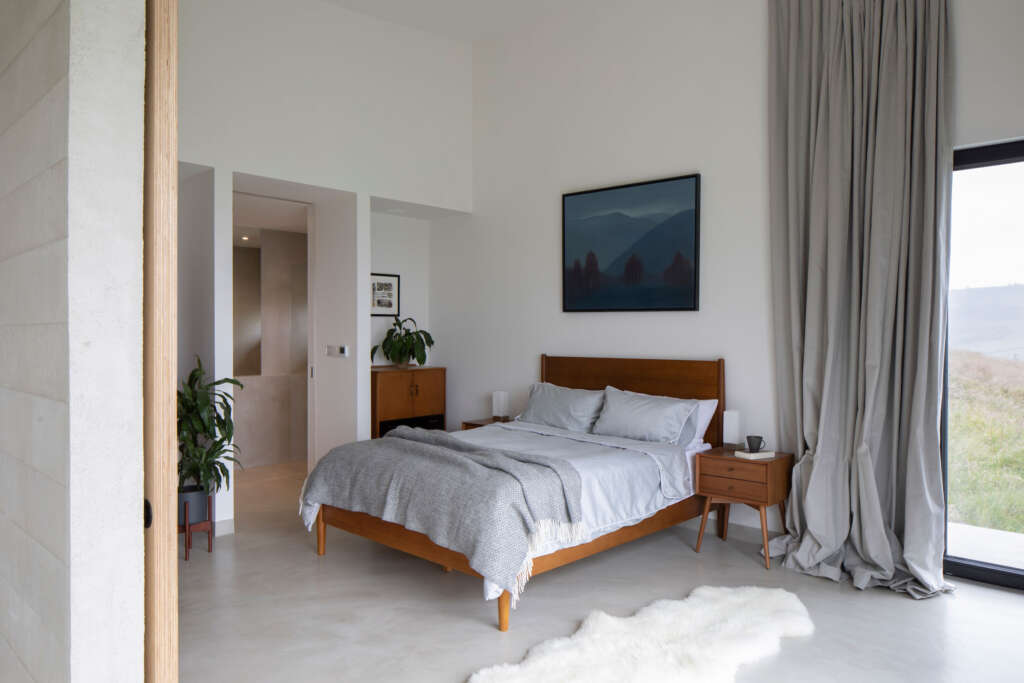
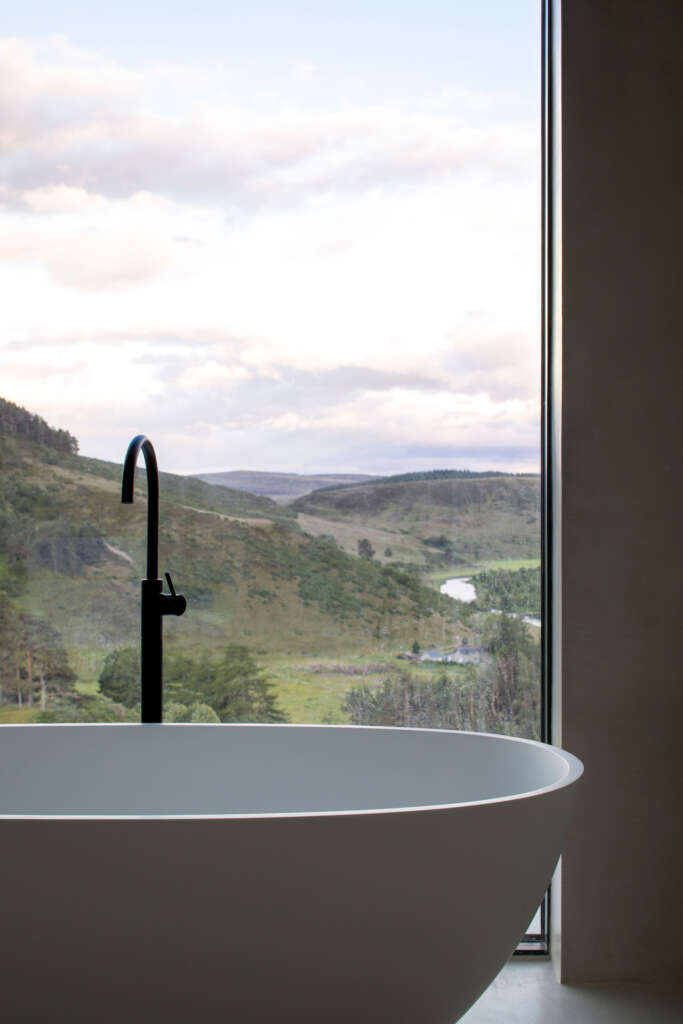
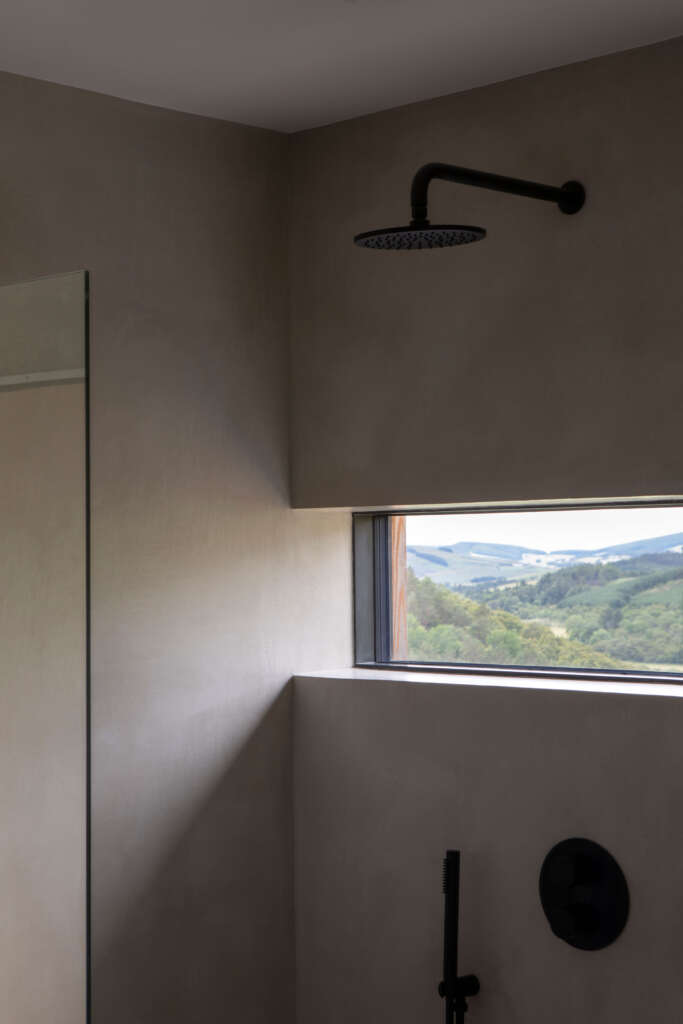
To sit lightly on the land, Brown & Brown designed Spyon Cop in line with low carbon principles. Spyon Cop outruns typical new build houses with efficient thermal retention, with U-values measuring 0.22W/m2K for the walls, and a recorded rate of 0.11W/m2K for the roof (typical new builds in the UK measure between 0.1 to 0.15W/m2K.
While the building holds heat well and uses less energy to maintain, Brown & Brown has ensured Spyon Cop can breathe. Trickle vents are placed in the walls rather than the windows to accommodate slender window frames and encourage air flow, and windows open at strategic points to naturally cross-ventilate the house in the summer. Year-round temperate interiors are maintained by 250 mm thick insulation. In the winter, heat is achieved largely by natural solar gain, with additional heating provided by the air-source heat pump and the living room’s wood stove.
In a want to be inconspicuous, the primary cladding is black-painted larch, with accents of unpainted timber to blend Spyon Cop into the earthen landscape. The entry and storage space at the entry are clad in hardwearing Corten steel, a tone which also takes its cues from the surrounding Cairngorms.
As the eyes and ears of Spyon Cop’s vision and design, Brown & Brown has delivered a small footprint home in the Scottish Highlands built to honour the views. Foregrounding the landscape, the dwelling’s use of simple and continuous materials sees Spyon Cop become part of the hillside.
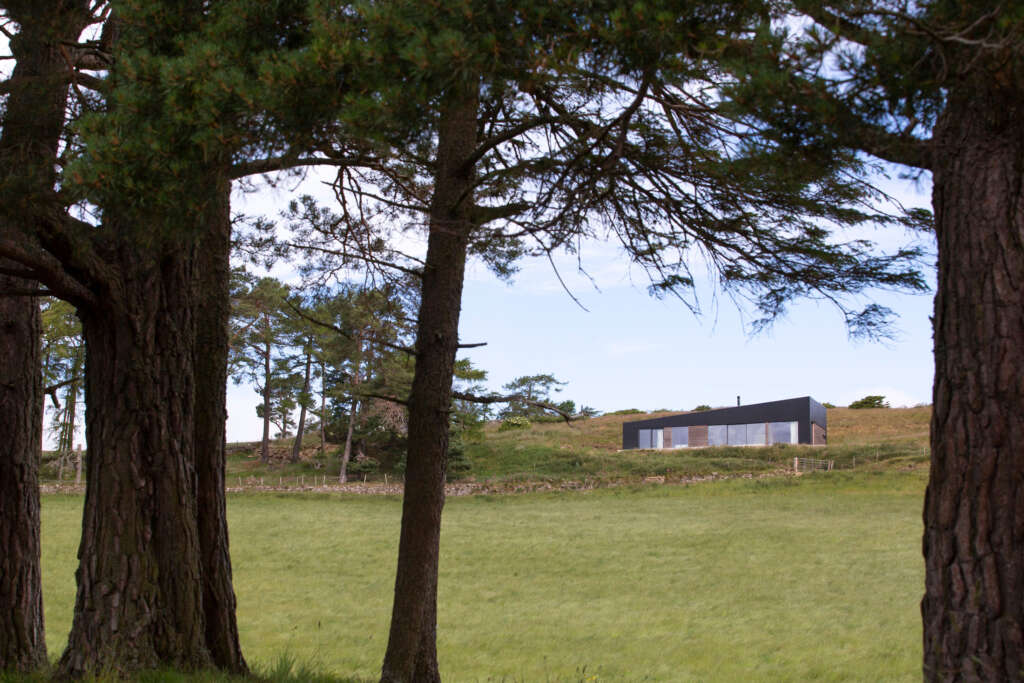
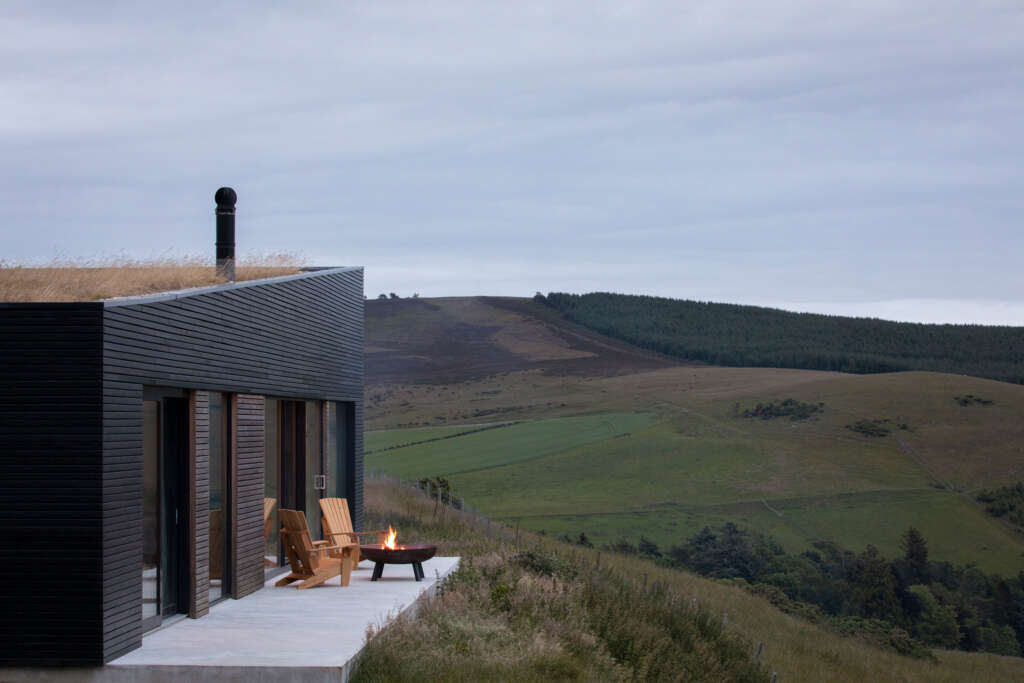
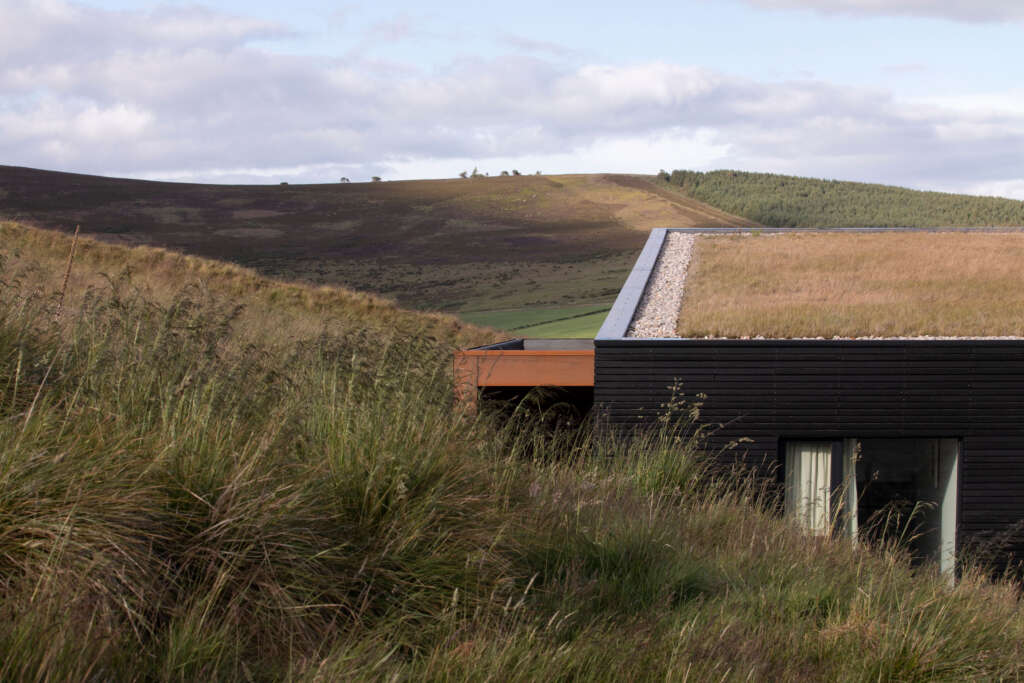
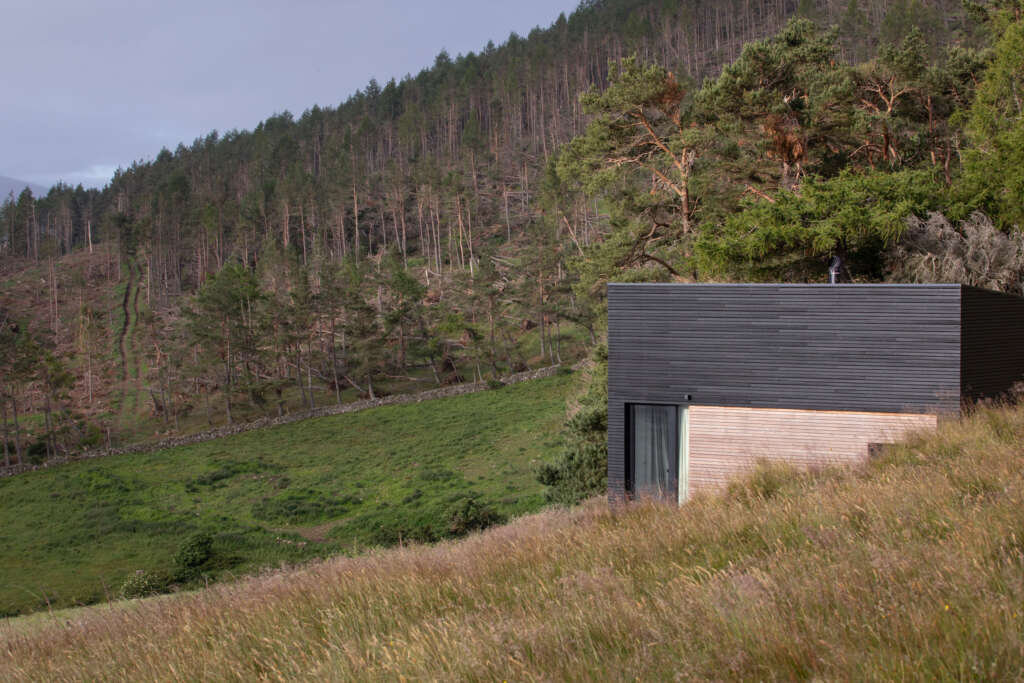
Kate Brown, Co-Founder & Director, Brown & Brown, says: ‘From the outset, we wanted to design a building that sat delicately in the landscape and didn’t disrupt the horizon line. The result for Spyon Cop is a simple design, whereby everything springs from the same finish and is deliberately limited, allowing the views to take precedence.’
‘The challenge with building in these conditions is designing something that fits harmoniously with the rugged landscape. Spyon Cop marries the contemporary retreat our clients wanted, with a home that seems to have grown from the hillside.’
Siobhan Turner, client, says: ‘Being perched on the hilltop at Spyon Cop is like nothing else; my favourite experience of the house is sitting in my Ercol chair or – in nice weather – out on the deck, coffee in hand, watching the sun rise over the valley.’
‘We were very conscious when building that this was to be our holiday home, and were determined not to take housing stock out of the local area. Working with a local architecture firm, with local builders and as far as possible local suppliers and craftspeople, we have been able to realise our dream, to build a house that makes the best use of the land and views, and does so gently, and quietly, offering a place we are at peace in.’
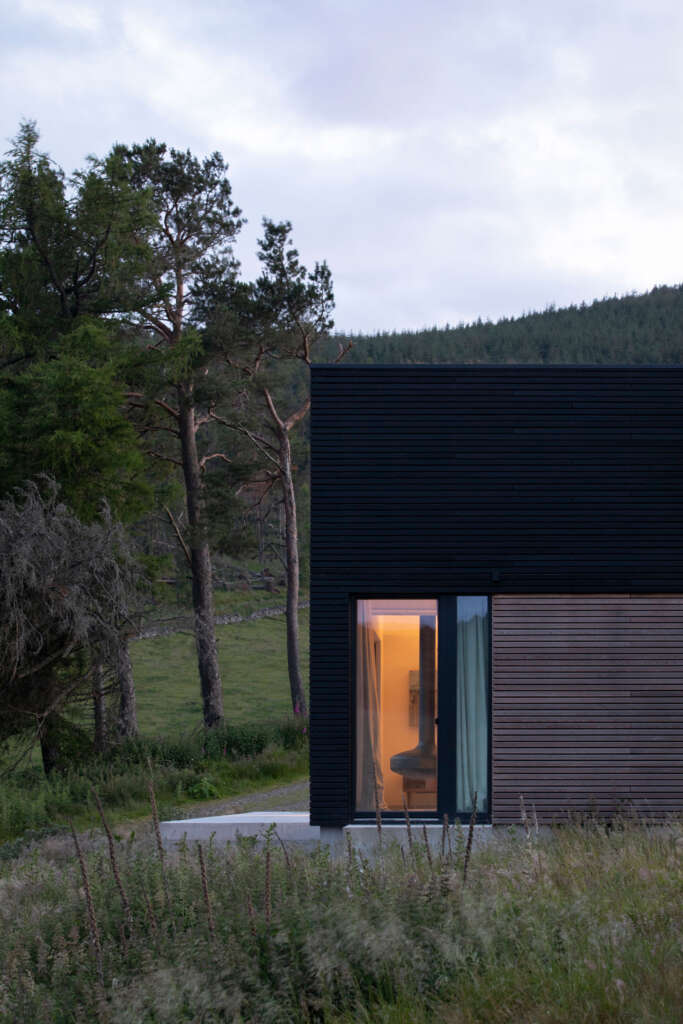
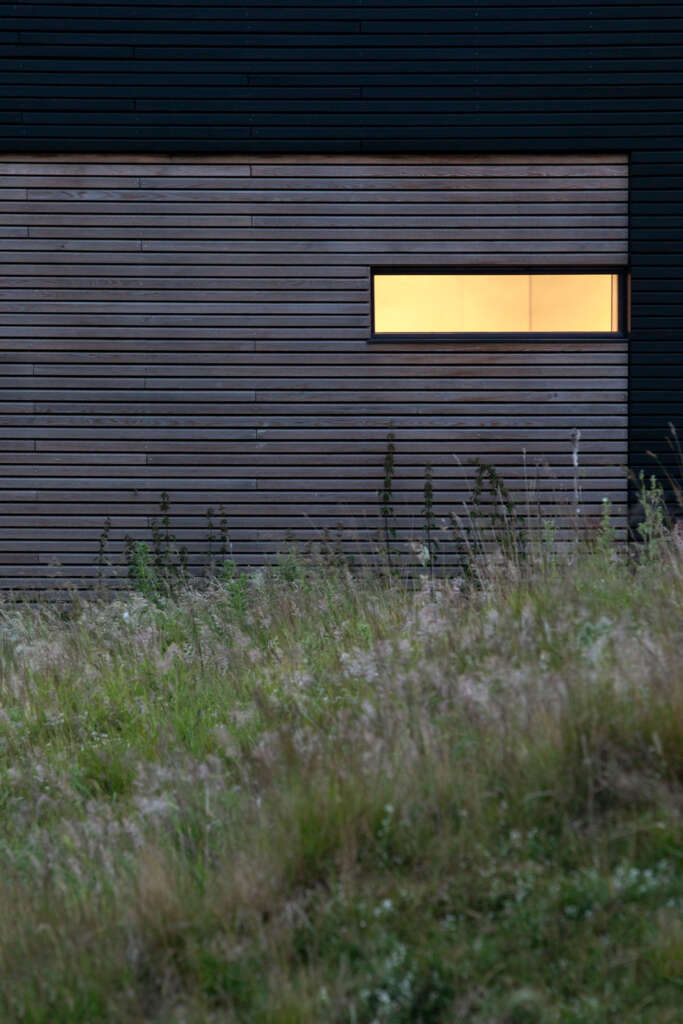
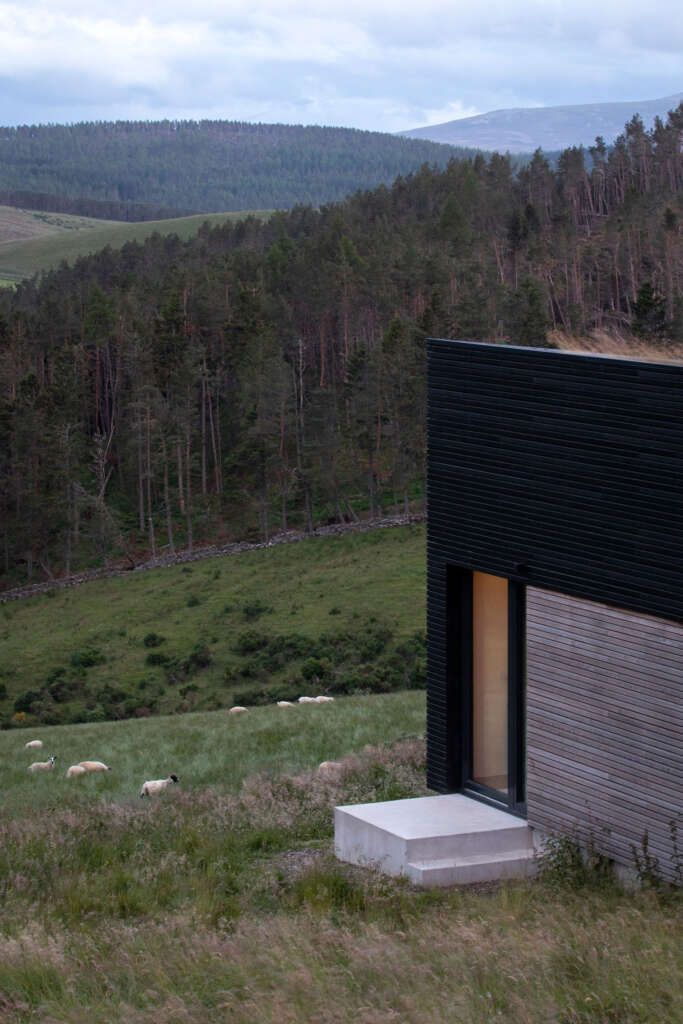
Project Details
- Architect: Brown & Brown
- Start on site: December 2019
- Completion date: July 2022
- Location: Cairngorms National Park, Scotland, UK
- Project size: 123 square metres
- Clients: Siobhan Turner & Rory Webster
- Engineer: Design Engineering Workshop
- Contractor: Crombie Ltd
- Joiner: Crombie Ltd
- Still Photography: © Dapple Photography




