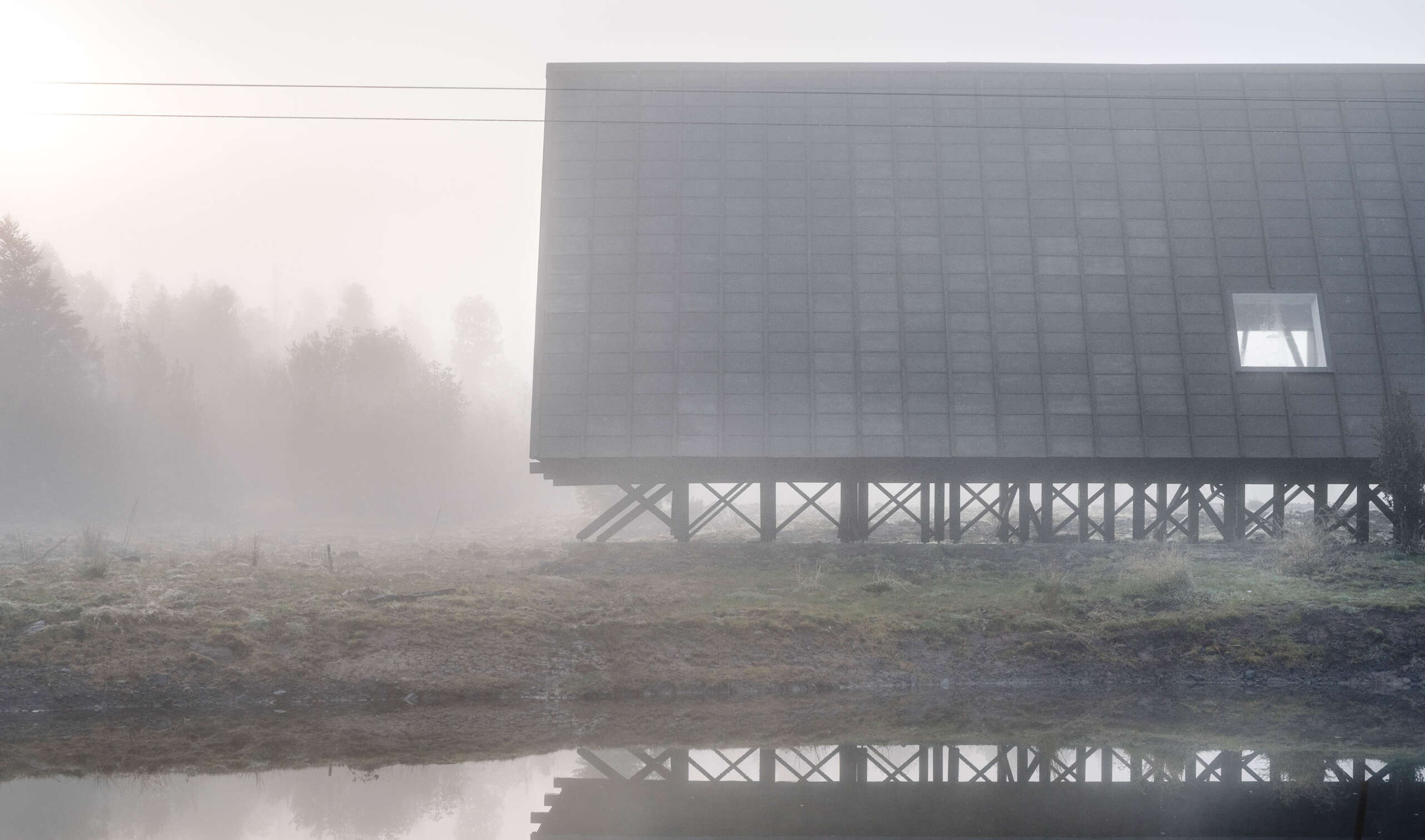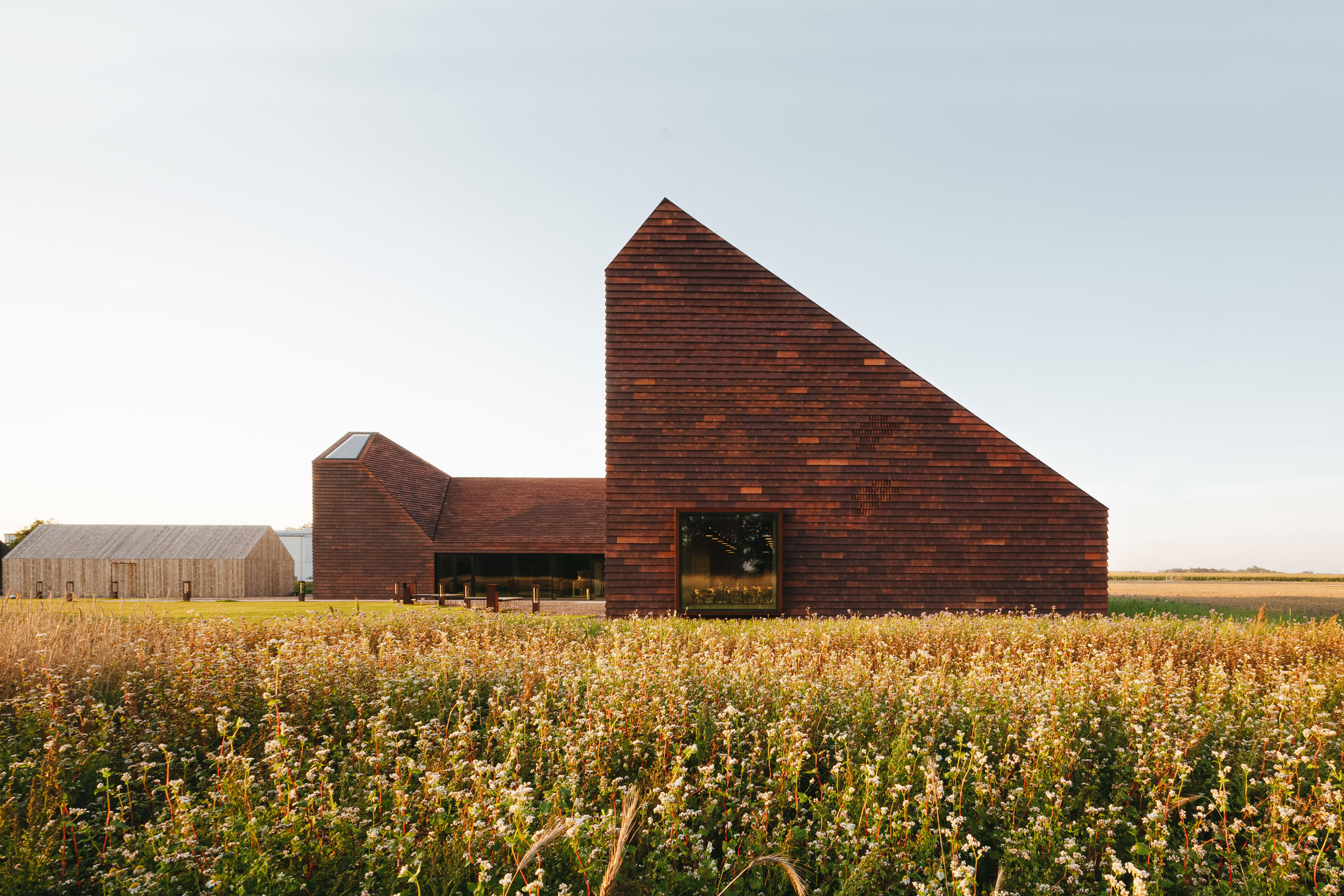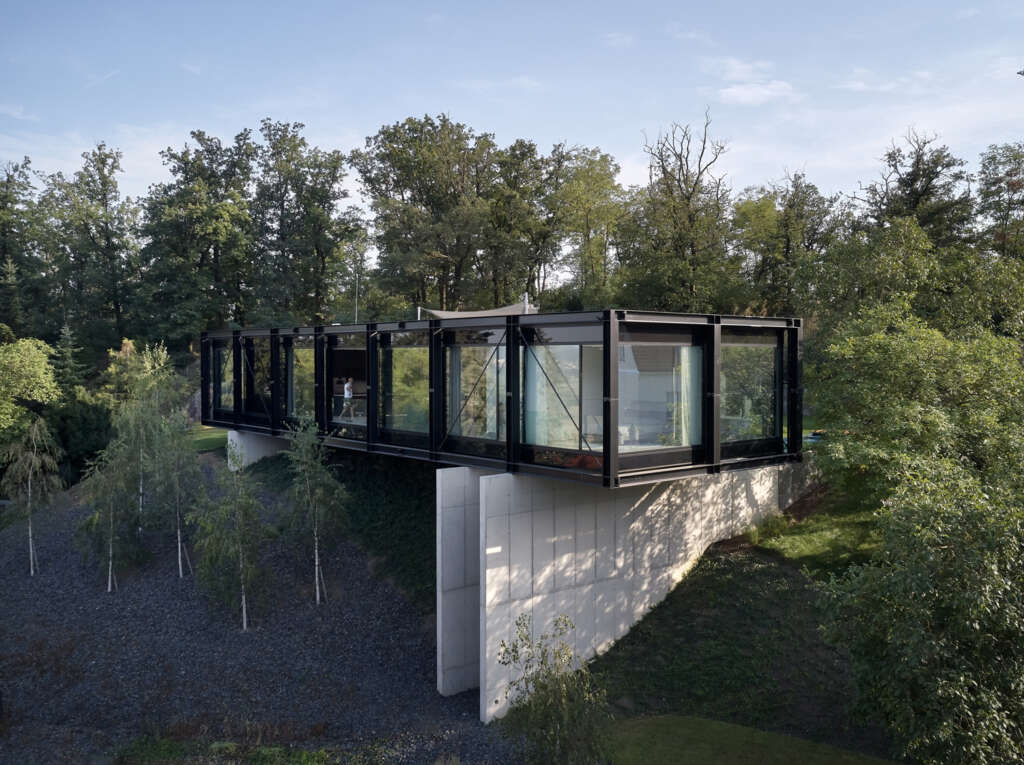
Villa Sidonius
Architect: Stempel & Tesar architekti
Location: Central Bohemian Region, Czech Republic
Type: House
Year: 2024
Photographs: Filip Šlapal
The following description is courtesy of the architects. Černošice’s villa district is a spectacular collection of unique family homes at the northern and western foot of Babka Hill that stand out from their surroundings as one approaches on the road from Prague. Since the villa district dates back to the early twentieth century, it is home to Art Nouveau and First Republic villas. After 1989, Černošice once again became a popular place to construct showcase residential buildings, including in this neighborhood. The locality possesses a strong character that is not defined by any one architectural style as much as by the buildings’ grandeur and scale. Located on steep plots of land, the houses stand out above a path carved into the hillside and lined by the gardens’ retaining walls. Villa Sidonius was not going to be any different.
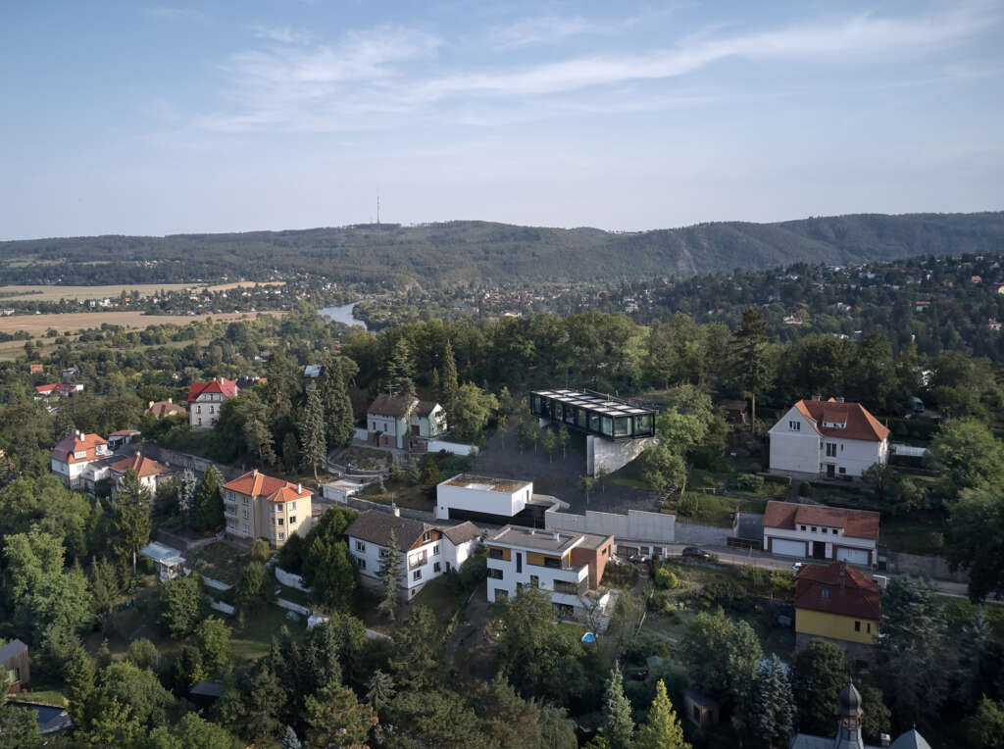
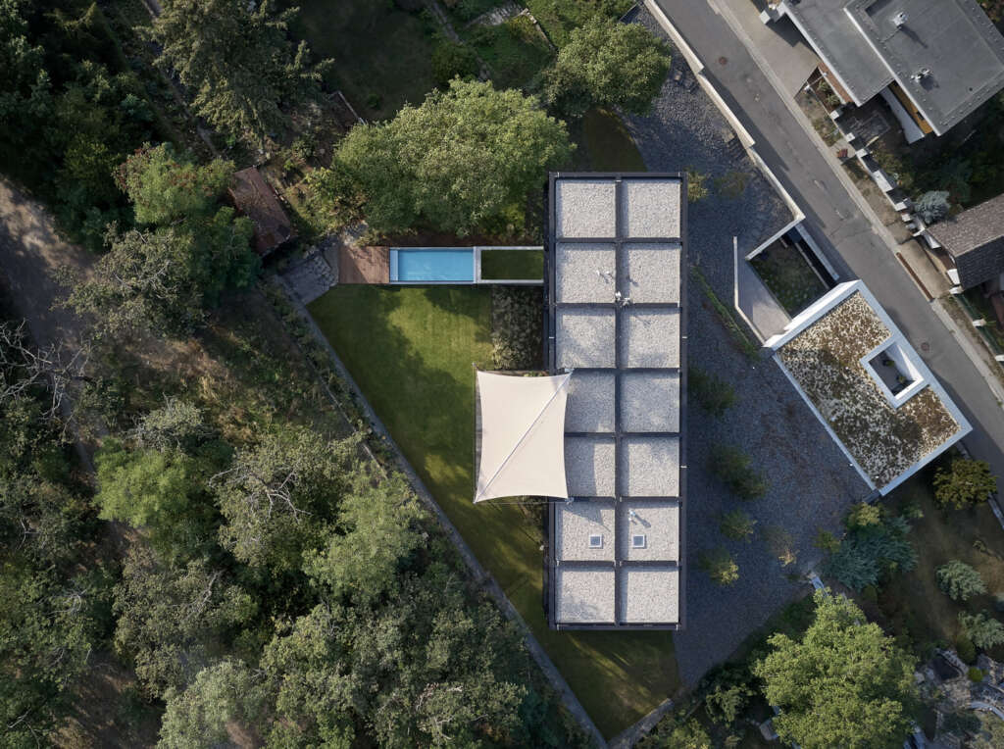
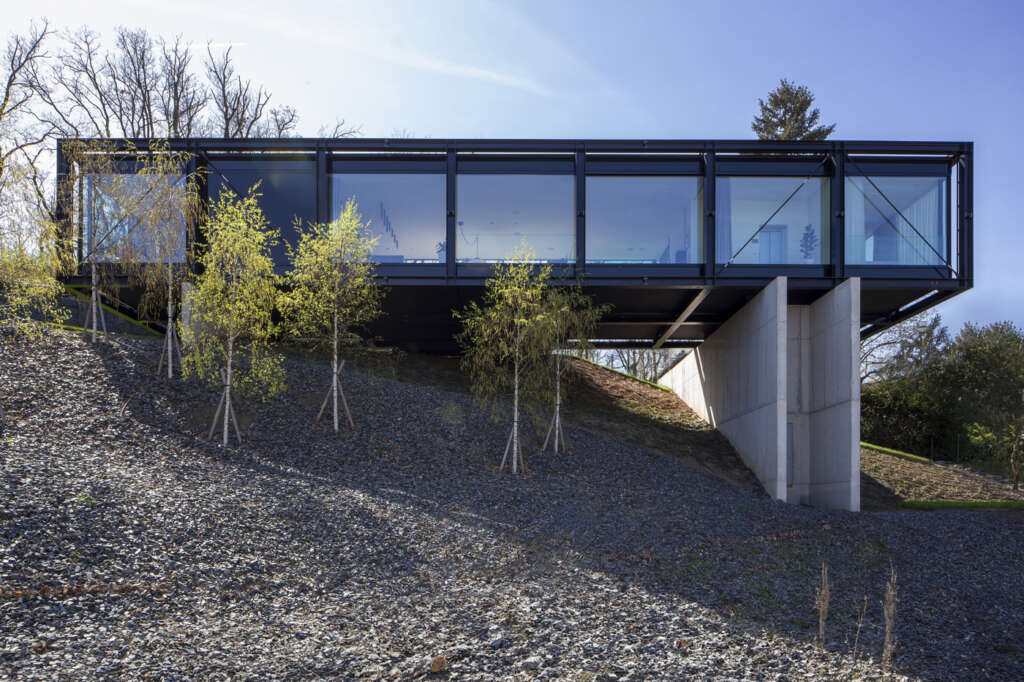
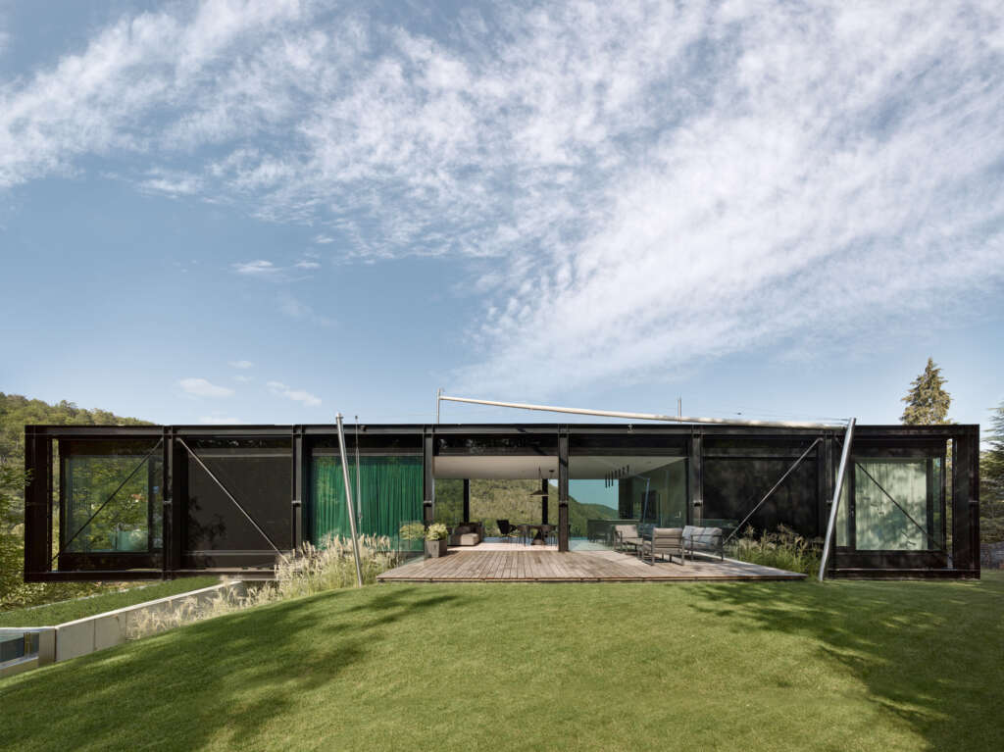
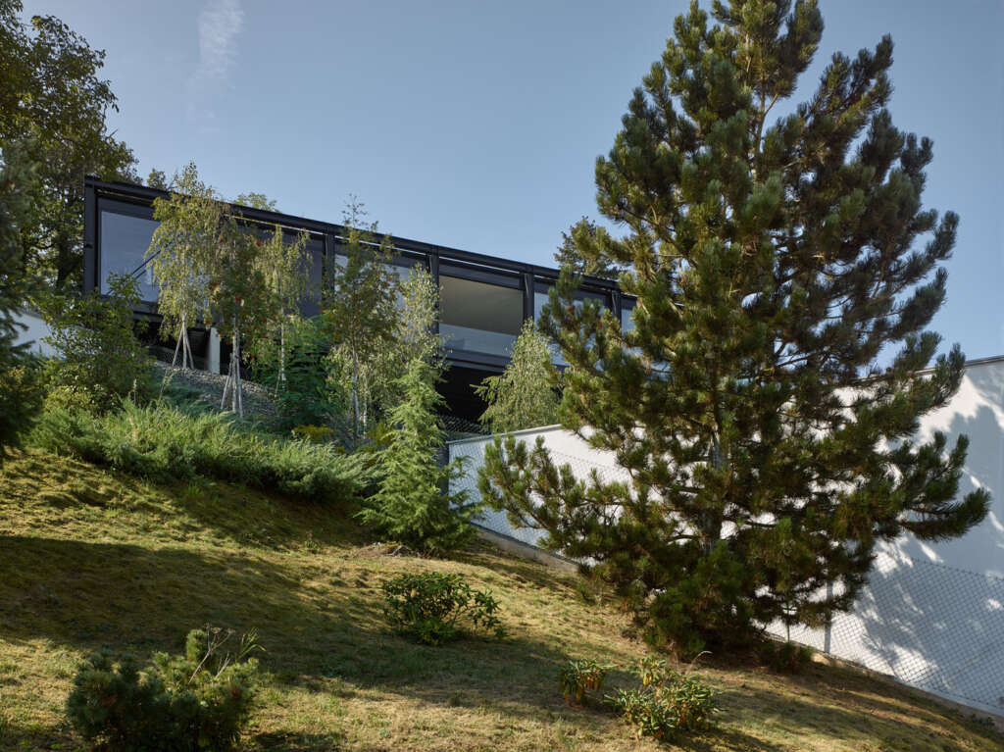
The villa’s steep property is located on the northern, shaded side of the terrain and is one of the steepest and highest in the neighborhood. This comes with several advantages but also disadvantages and challenges for the project. Without a doubt, the site’s greatest asset is the beautiful view of the Berounka Valley, the hills of the Bohemian Karst, and the Prague skyline in the background. For this reason, the architects have attempted to bring this view into all the living spaces from the best possible angle. The northern slope suffers from a lack of sun, which for most of the day only shines on the highest part of the property – an area that is difficult to reach along the steep slope. The architects were thus faced with the question of how to build the house as high as possible on the property while still providing ease of access.
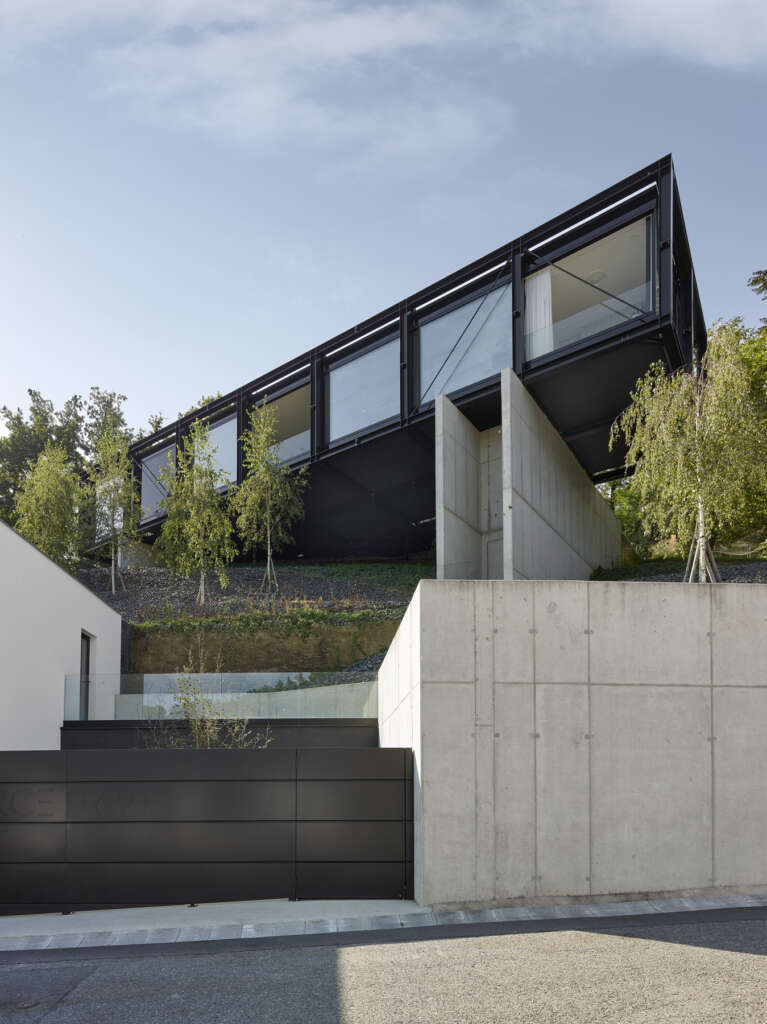
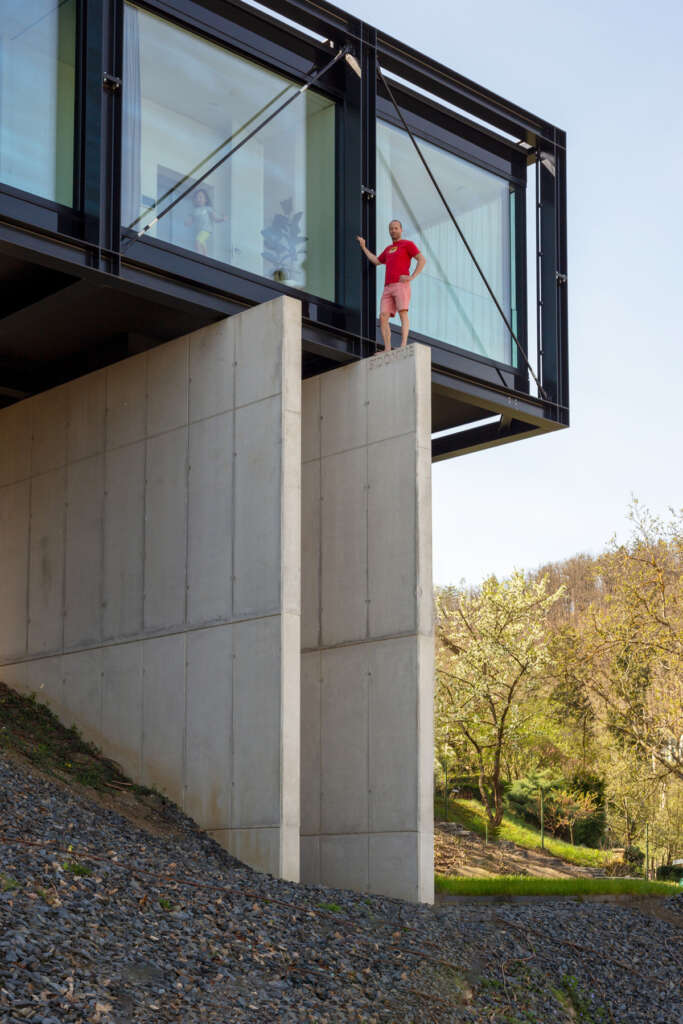
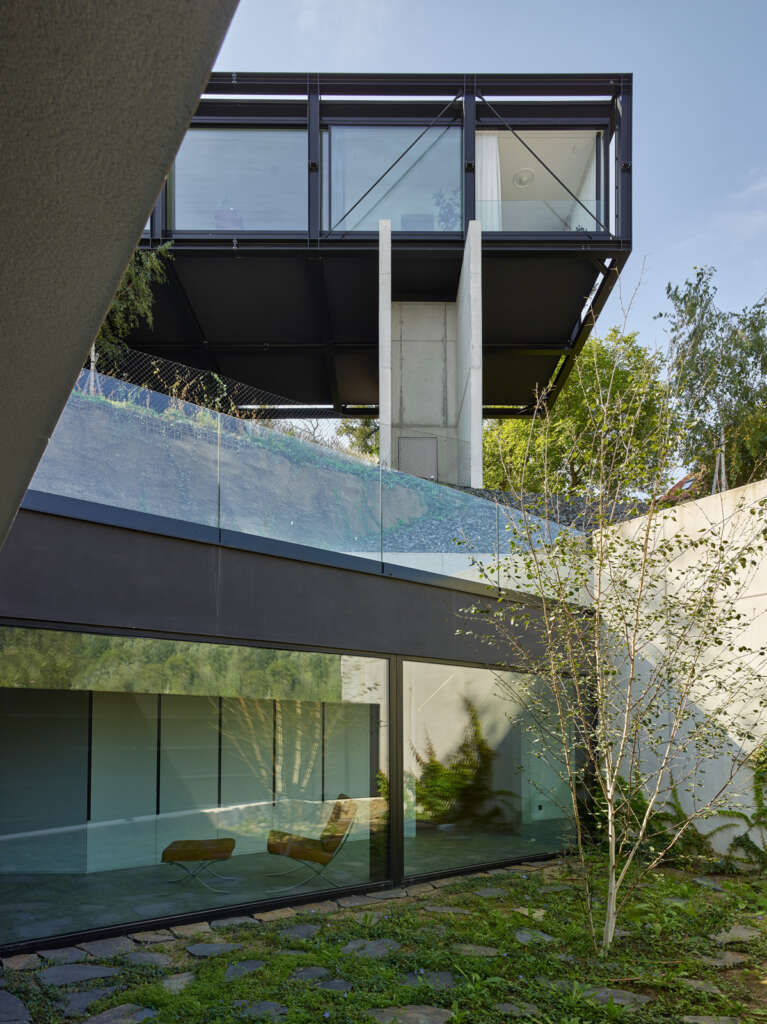
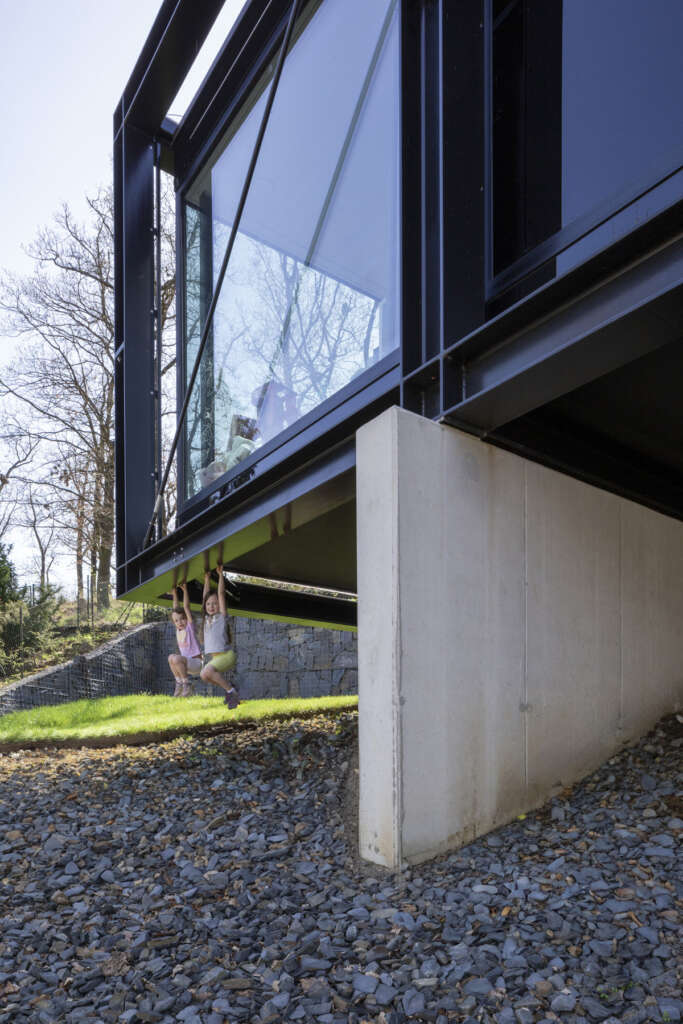
Their plan, which eliminates these disadvantages while working with these challenges and maximizing the property’s merits, was founded on the concept of hanging houses. The winning form was a bridge-like structure on pillars. The building thus resembles a steel footbridge placed on a steep slope, where it has been turned to face the best northern views and southern sun.
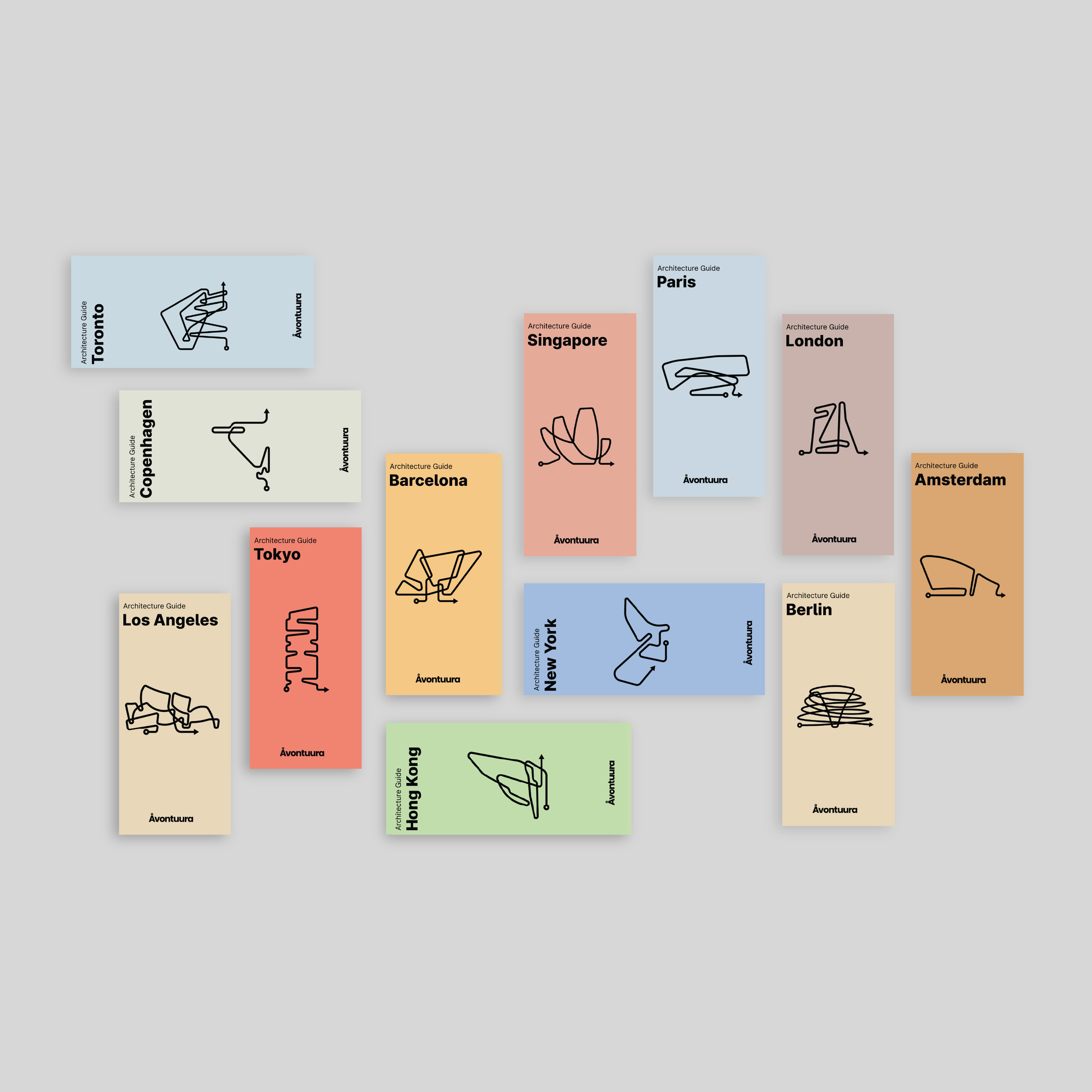
Introducing the Wandering Series:
Architecture Guides for Architecture Lovers
Explore all our guides at avontuura.com/shop
The prefabricated steel structure consists of an external load-bearing section made of HEB 300 profiles, which bridges the eighteen-meter distance between the monolithic reinforced concrete pillars, and of an internal constructional infill primarily consisting of IPE 160 profiles, which serves as a load-bearing framework for the windows, roof, and floors.
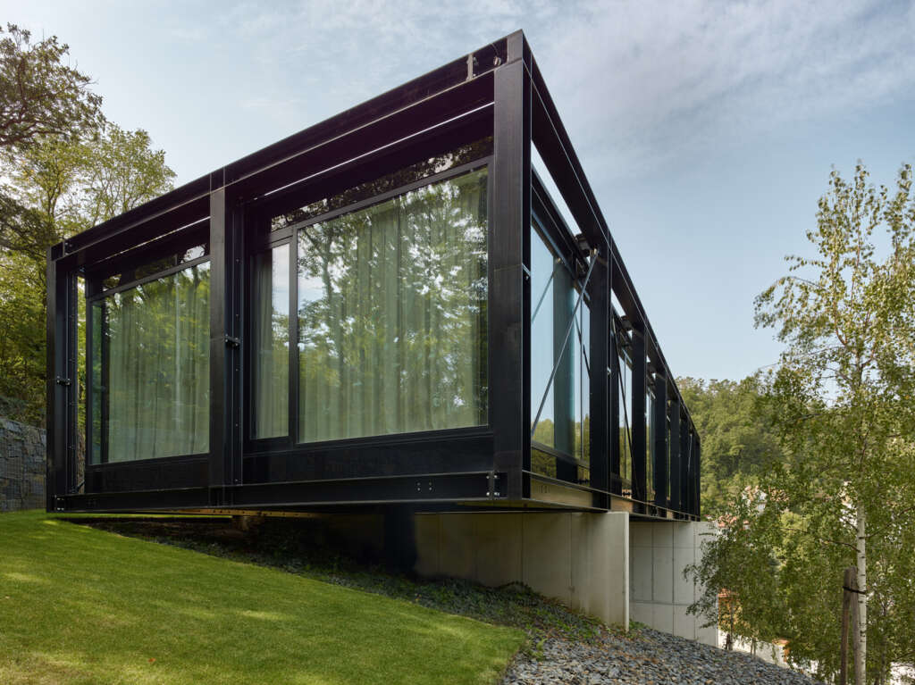
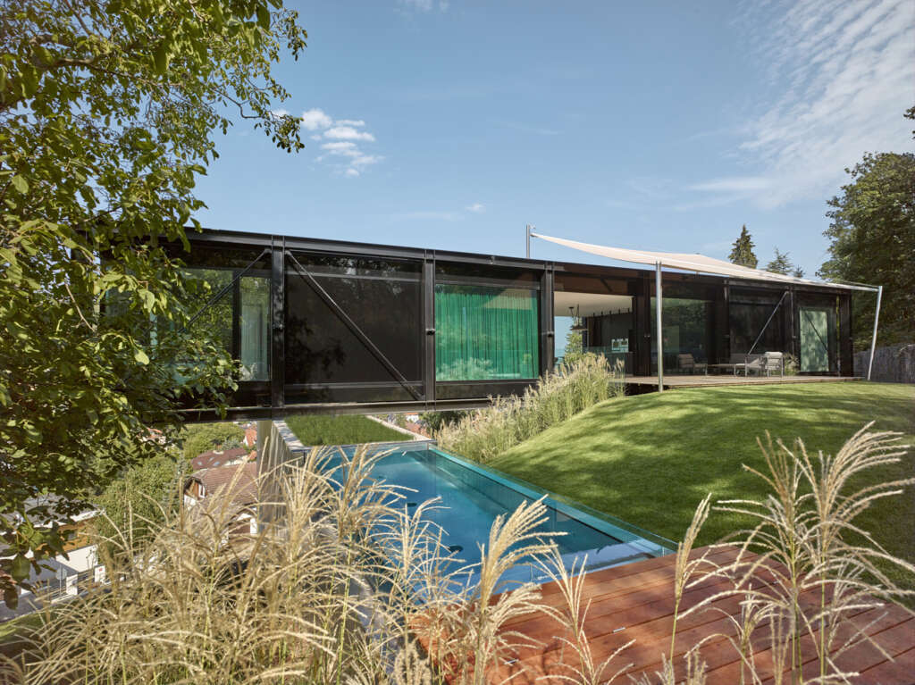
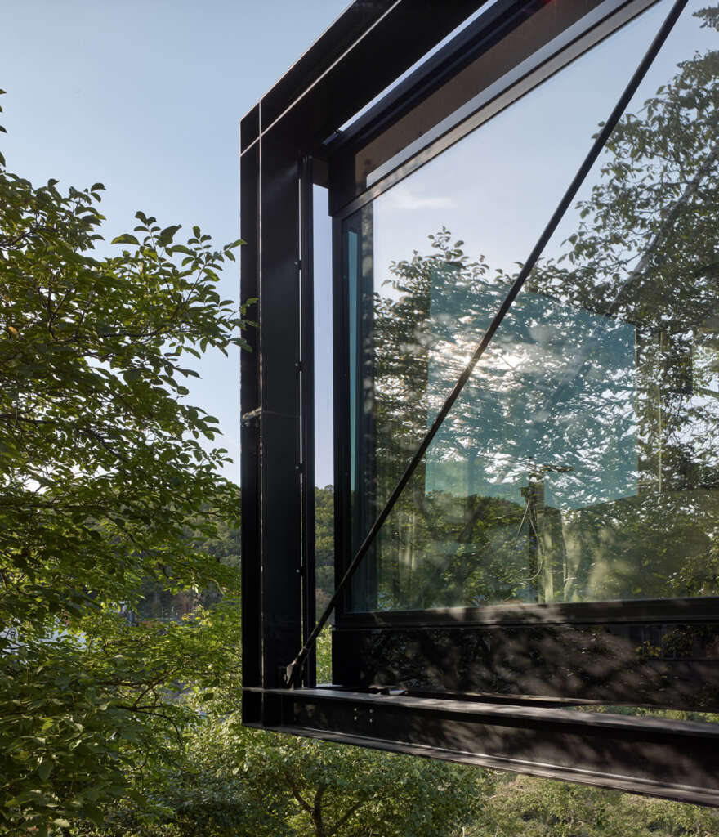
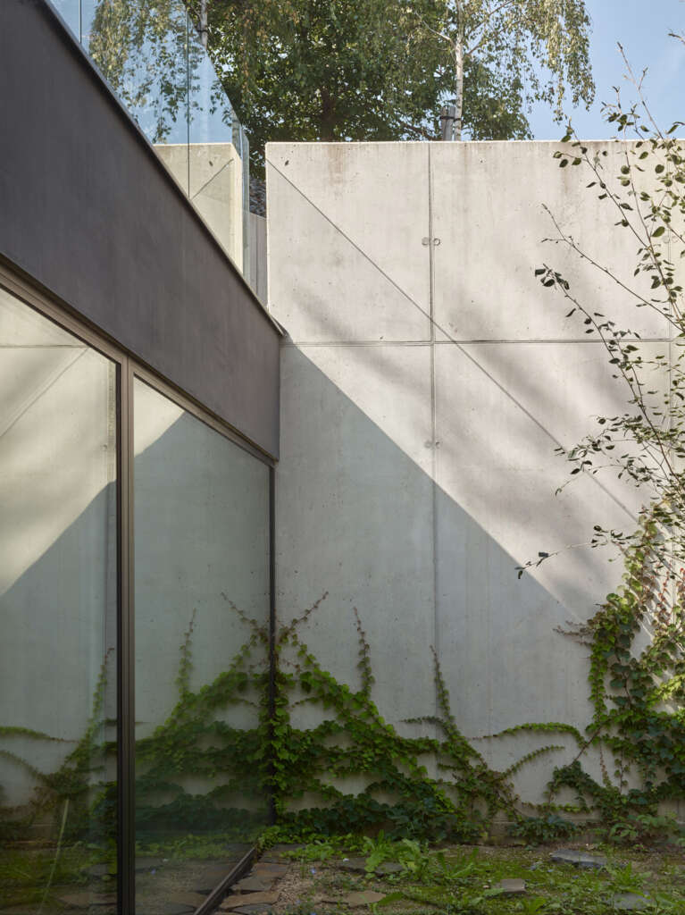
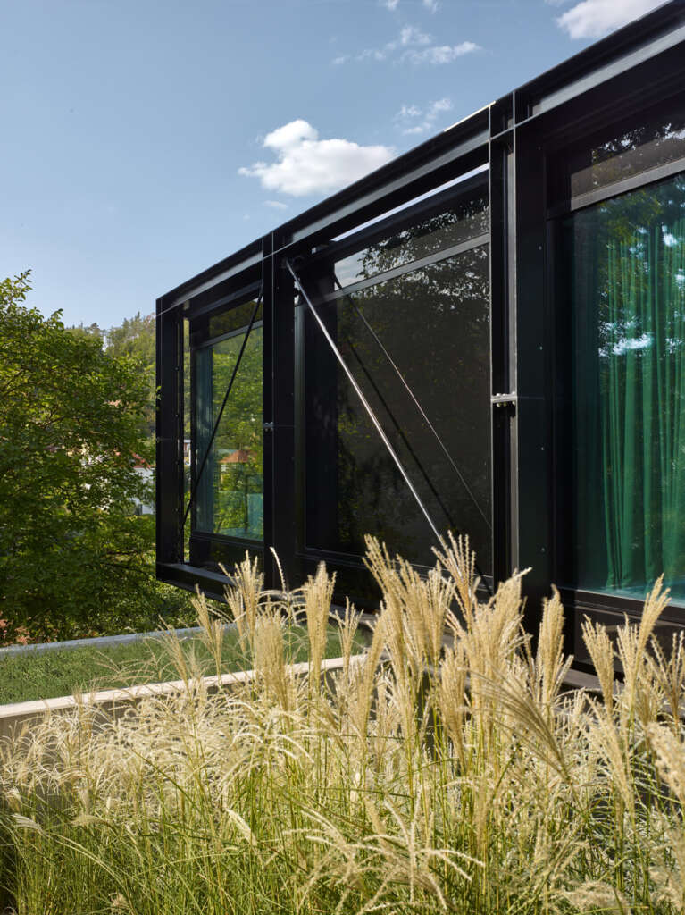
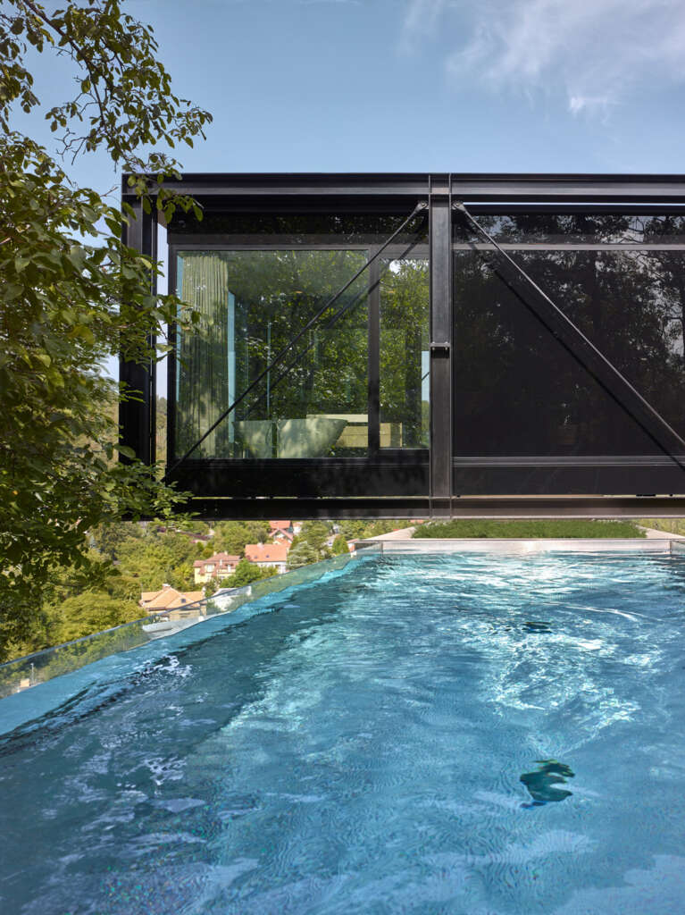
The building is a structural, architectural, and technological experiment. There was neither the space nor the desire to design a house using traditional methods; instead, the goal was to find solutions that would push the envelope and test the latest technological products and equipment on the market, such as Swiss air-lux windows with patented air-assisted seals and a heating and cooling system with heat pumps to ensure a comfortable indoor climate all year round in a house with low heat storage capacity.
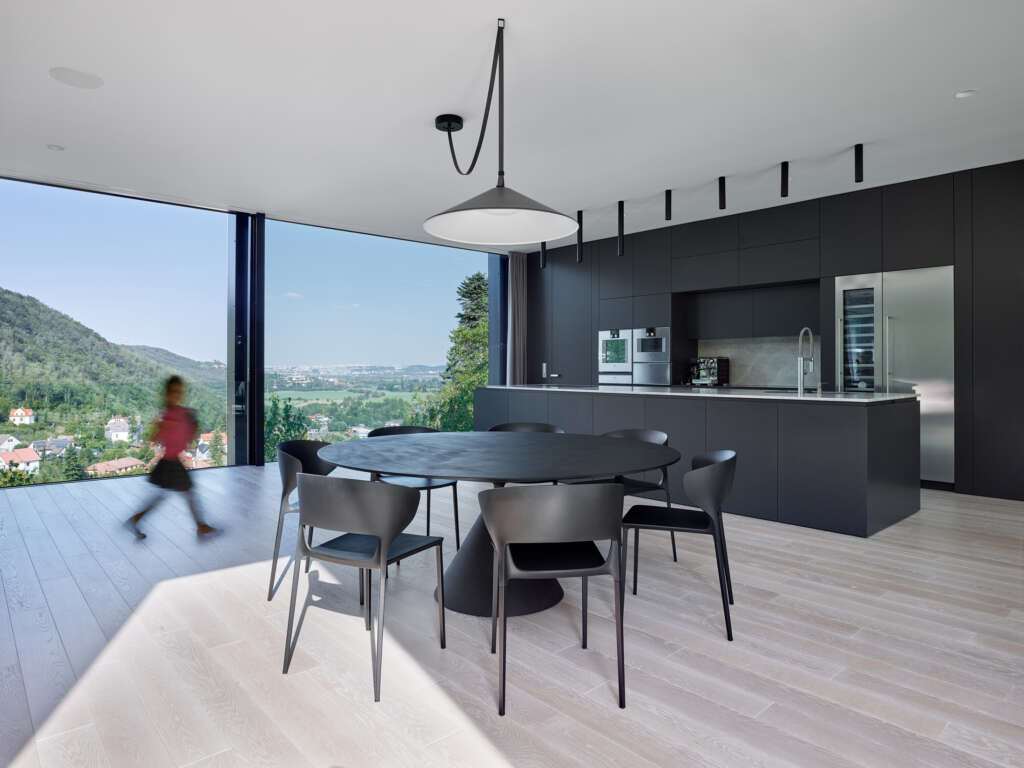
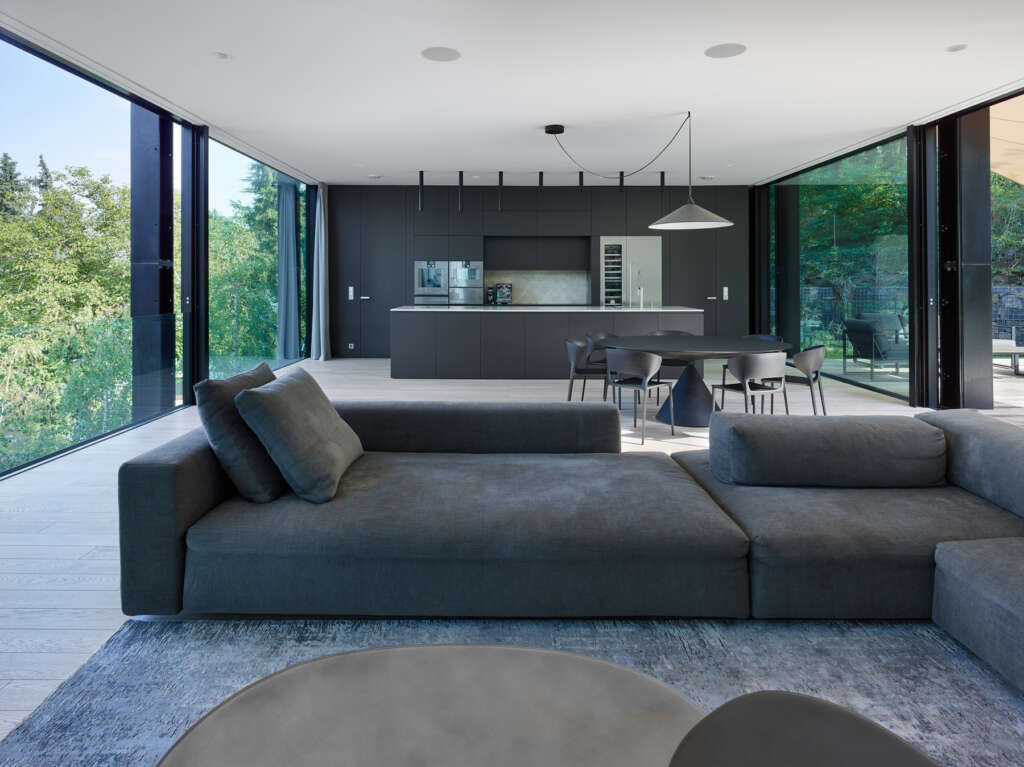
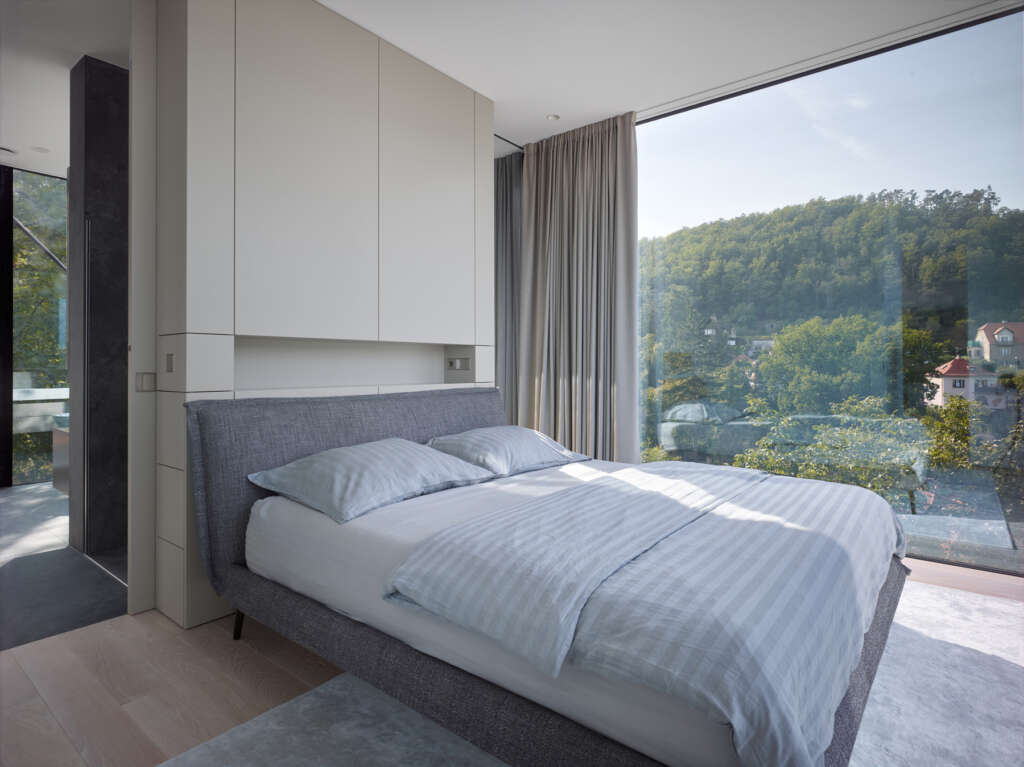
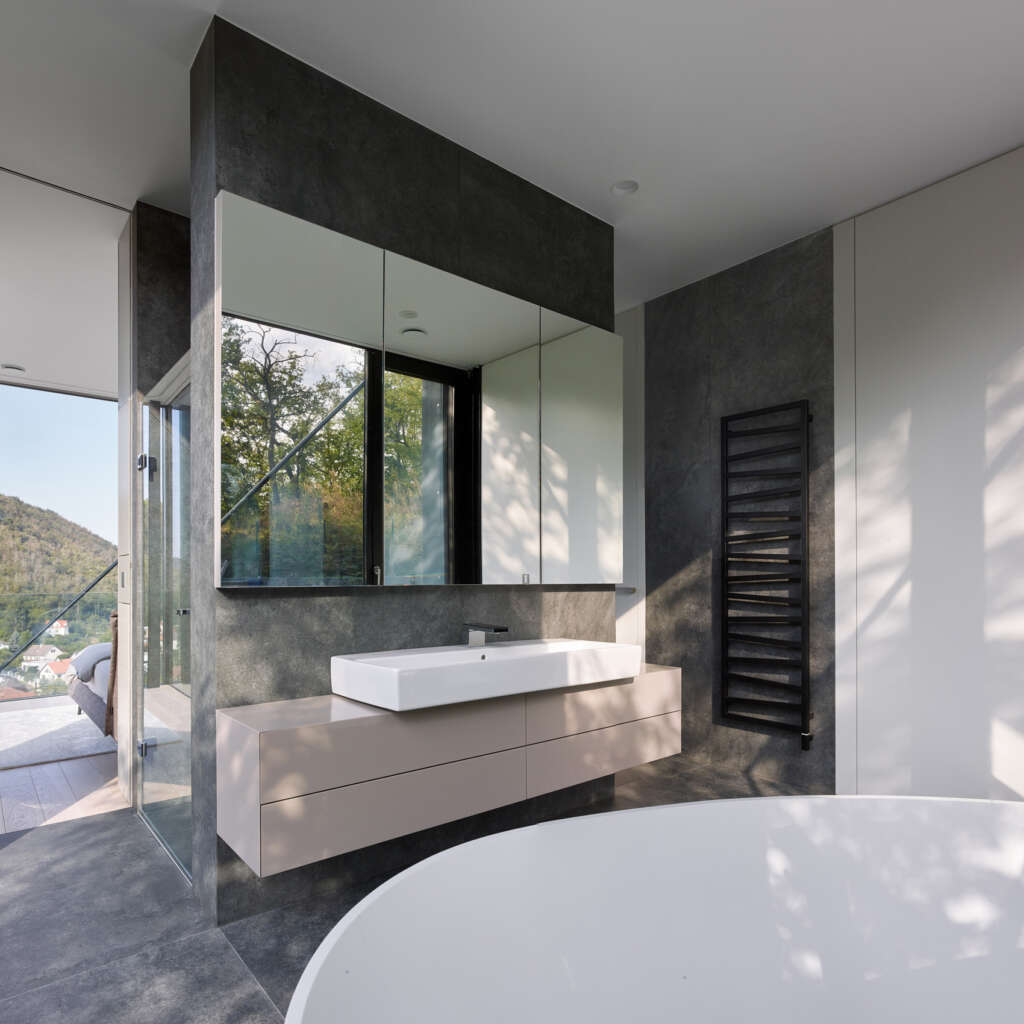
The building is entered via an underground tunnel from the garage, where one will also find a studio and a fitness area. The tunnel leads to the foot of one of the pillars, where an elevator takes residents to the residential level, passing an intermediate stop with access to the service room. The home’s heart is a cozy living room with a kitchen and dining area. From here, one can access the south-facing terrace, which connects the house with the vegetated terrain and the sunny upper part of the garden with a swimming pool. The protruding parts of the “bridge” contain two different worlds: the world of children’s rooms on one end and the primary bedroom with bath and views on the other.
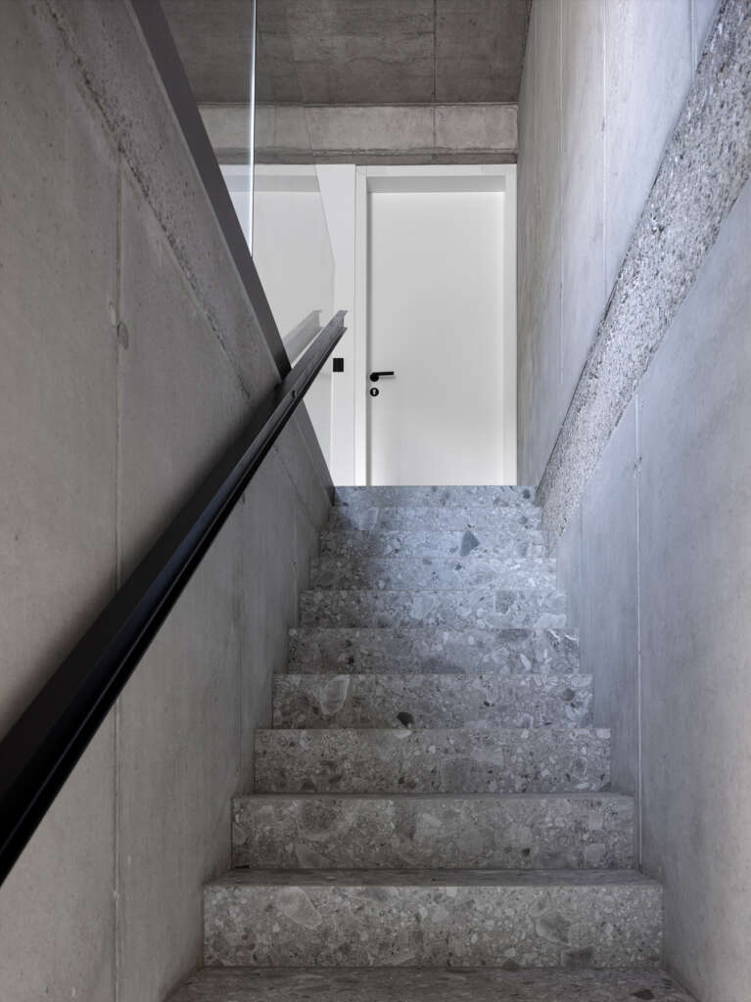
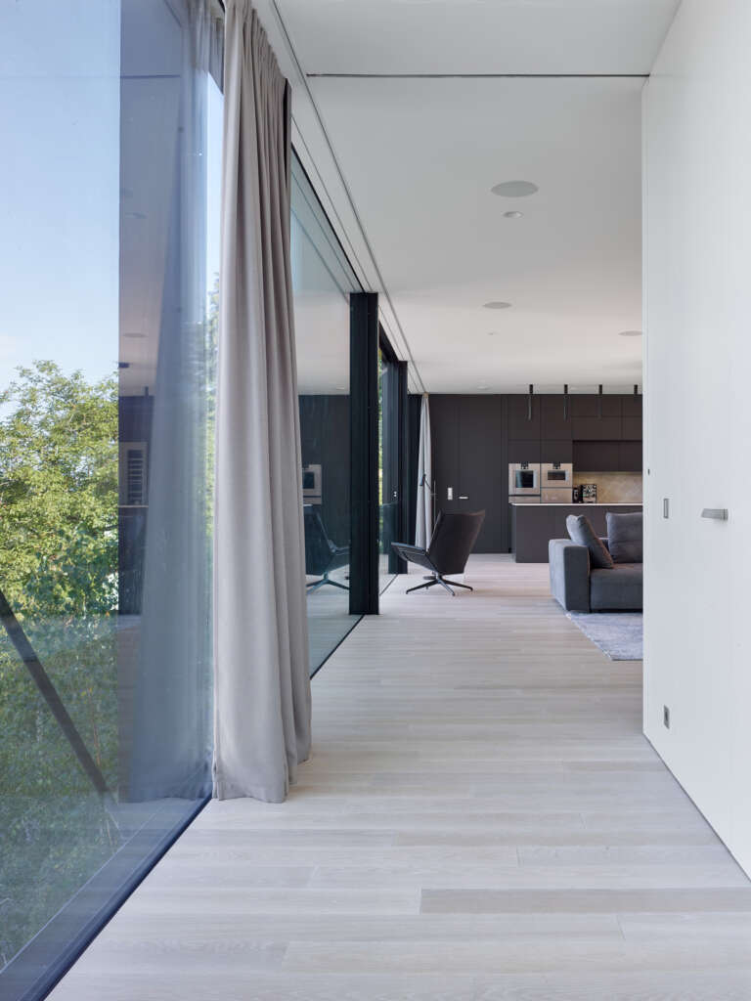
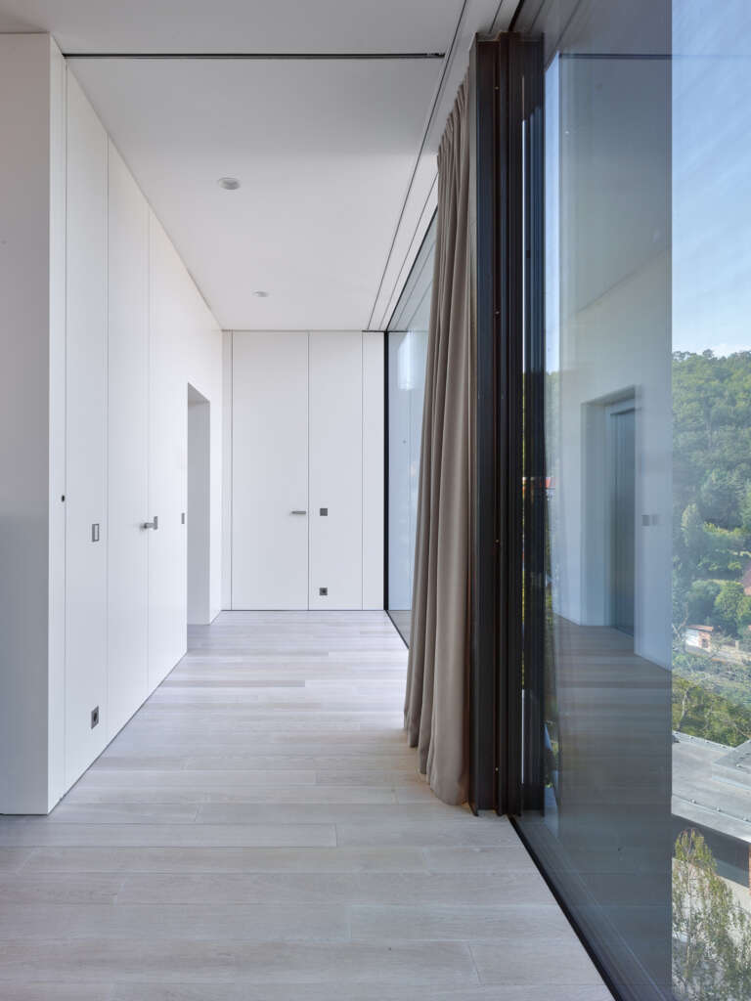
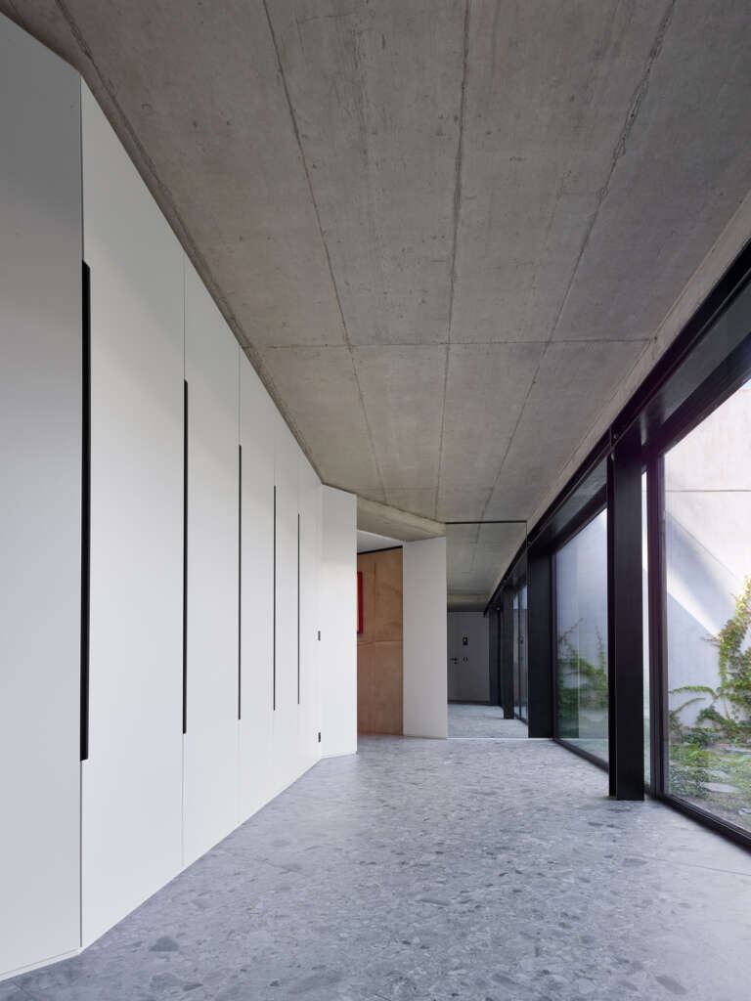
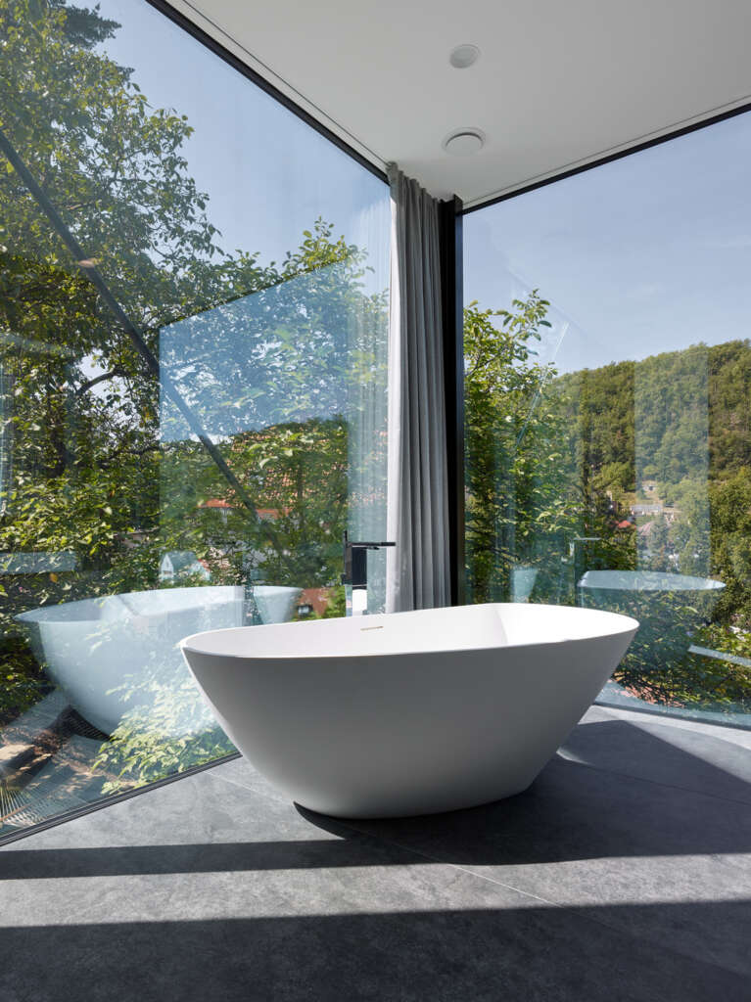
Close collaboration with the landscape architect Vladimír Sitta led to the idea of a slate slope with birch trees – a novel solution that is in harmony with the building’s overall architectural design. Some of the design aspects, such as the pool and related elements, were the result of this joint effort between architect and landscape designer.
The house is the essence of a unique creative process, which involved not only architects but also a large team of specialists in the design and production of individual parts of the building. The owner of the house also occupies an exceptional position, whose involvement in the entire process of preparation and construction significantly influenced the overall result.
Project Details
- Studio: Stempel & Tesar architekti
- Author: Ján Stempel, Jan Jakub Tesař
- Website: www.stempel-tesar.com
- Social media:
- Project location: Central Bohemian Region, Czech Republic
- Completion year: 2024
- Photographer: Filip Šlapal
Project Team
- Landscape architect: Vladimír Sitta
- Main project engineer: Aleš Herold
- Structural engineers: Valbek [Jiří Chodora and Jan Vesecký]
- Sun shade supplier: APAGON

