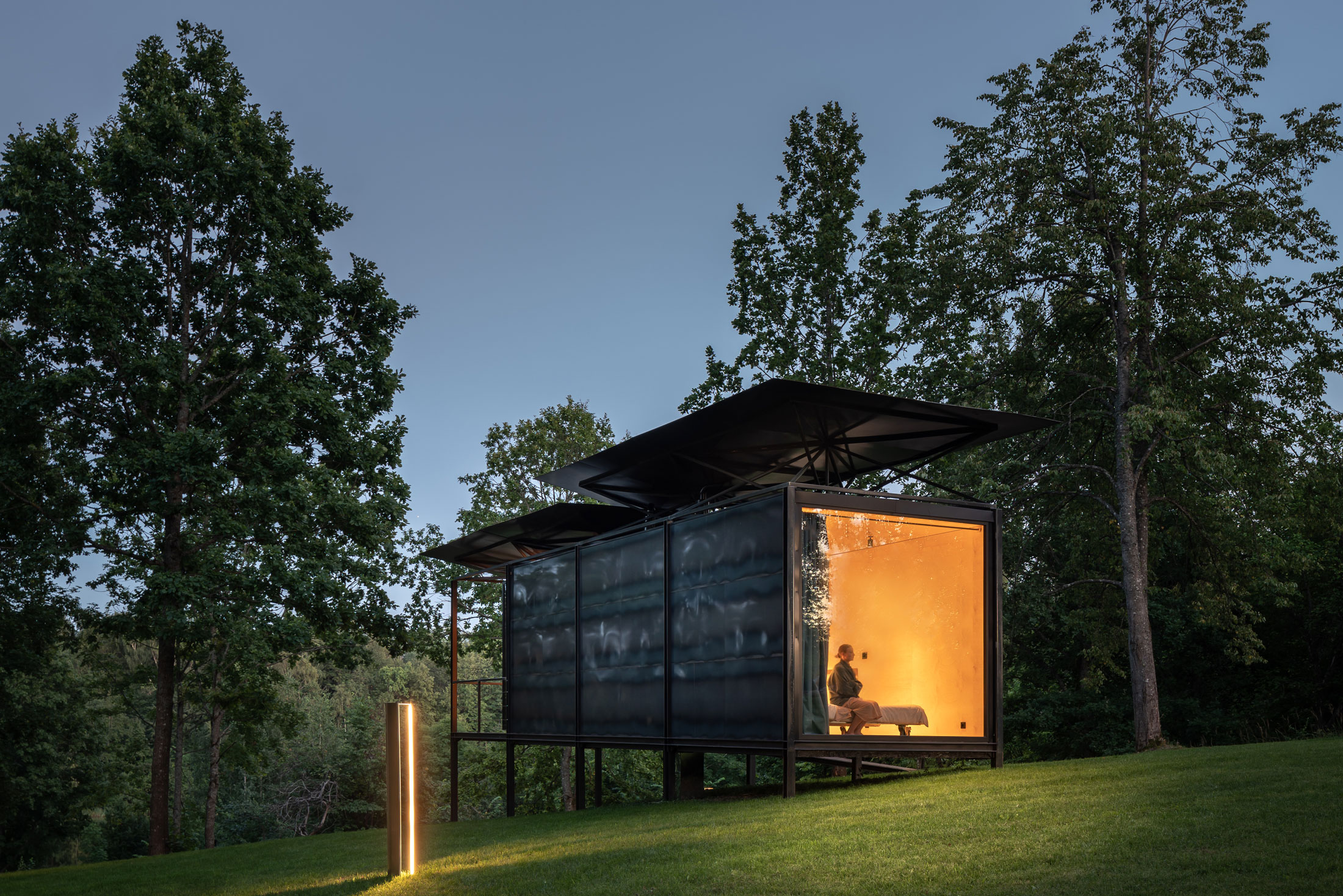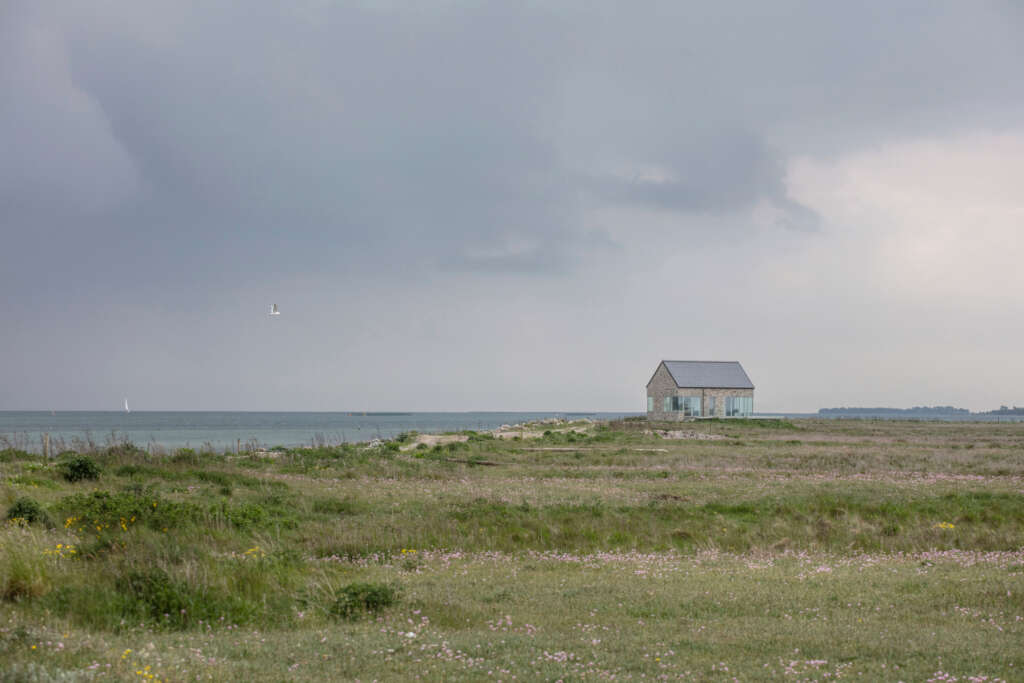
Stone Summerhouse
Architect: GinnerupArkitekter
Location: Denmark
Type: Cottage
Year: 2021
Photographs: Niels Nygaard
A house in harmony with nature designed by GinnerupArkitekter
On a small Danish island is a very simple cottage right down to the water and with an open English landscape as a backdrop. A natural stone house with a saddle roof that finds inspiration in nature, and which stands raised on a small plinth that acts as a coastal protection in severe storms and elevated water levels.
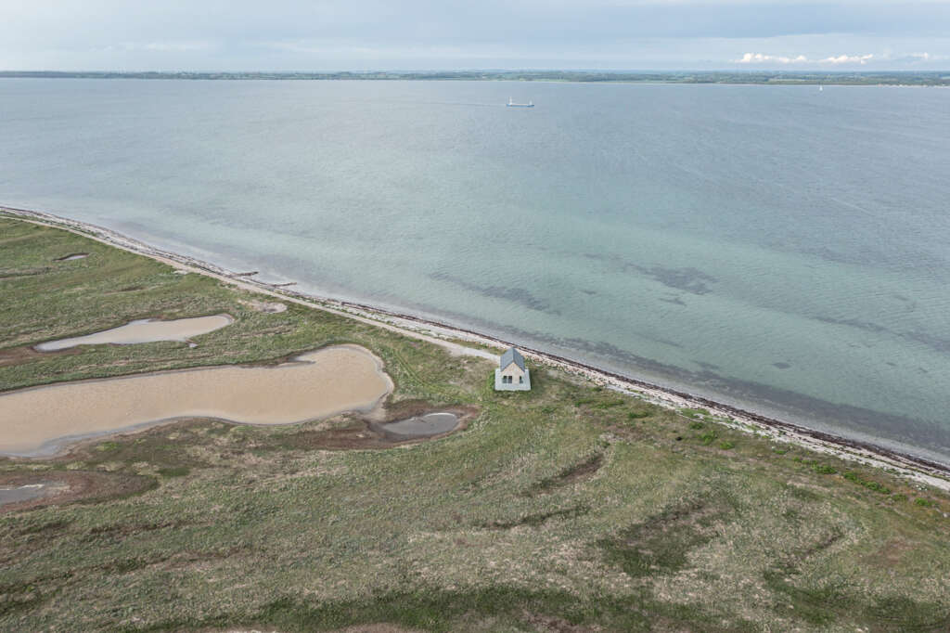

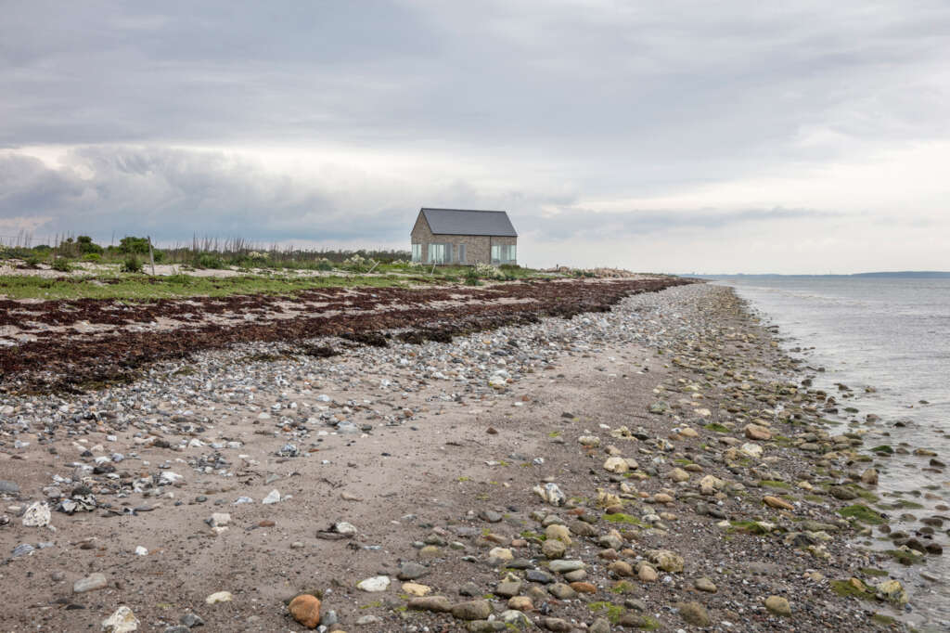
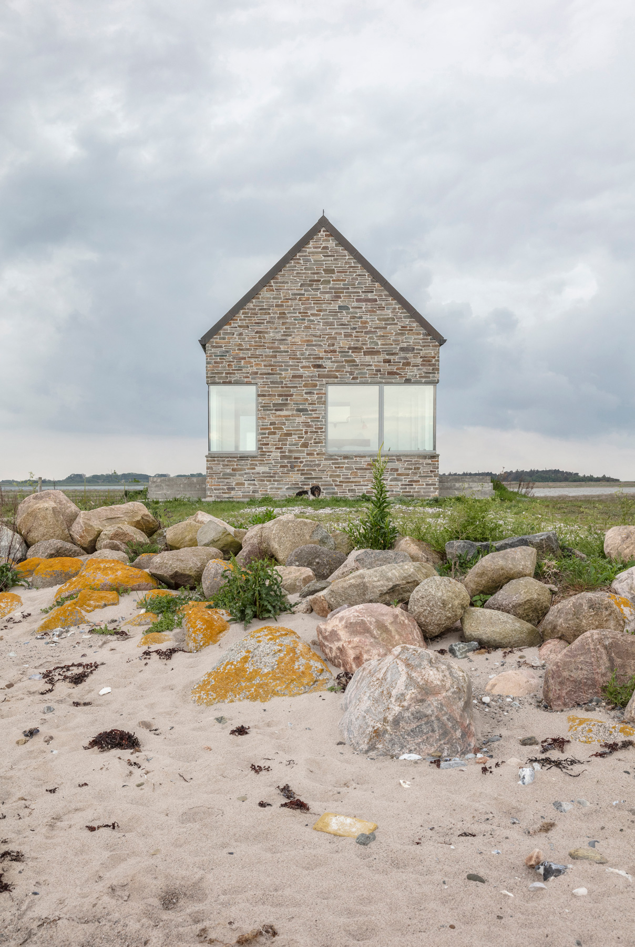
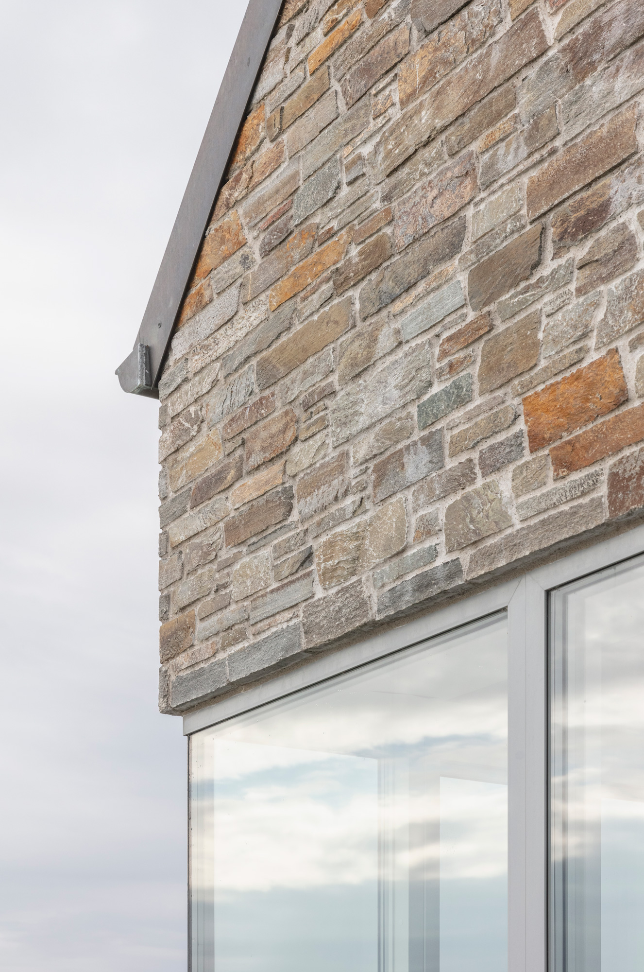
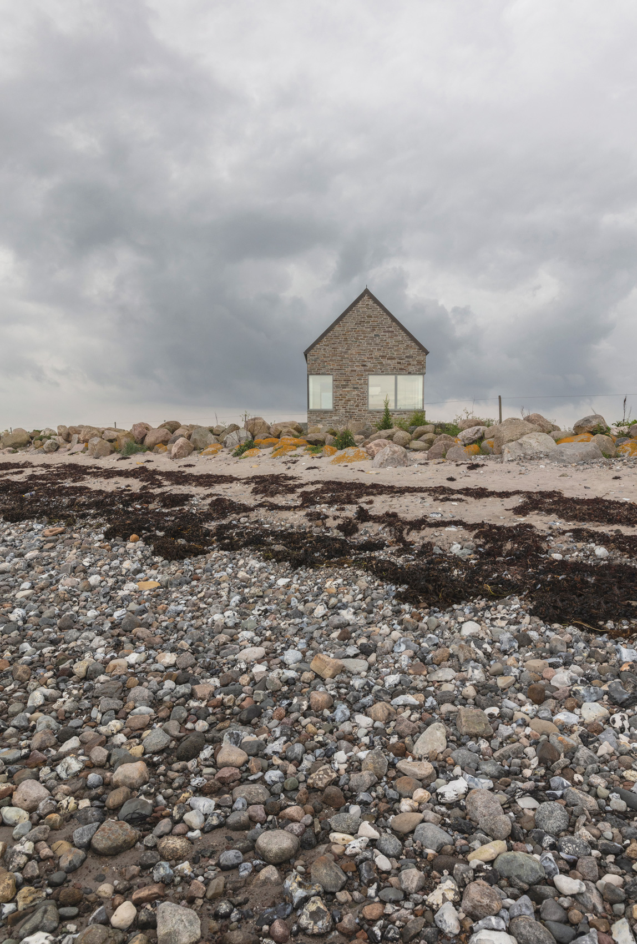
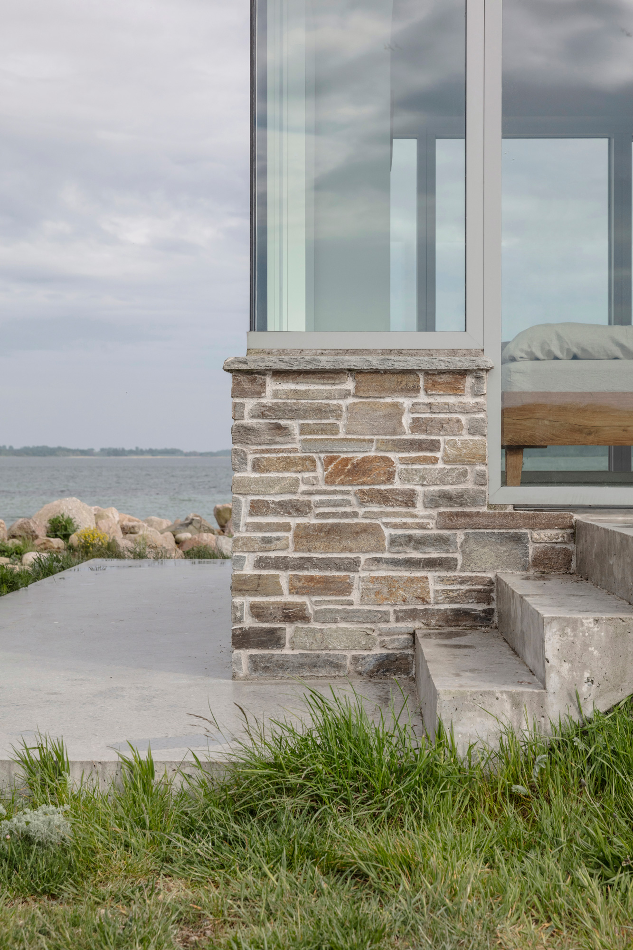
A natural house
The following description is courtesy of the architects. “A bit like picking up a rock on the beach. This is how the cottage should be experienced. As a gentle addition, built on the premises of nature “, says partner at GinnerupArkitekter Martin Schack. The small cottage of a total of 55 m2 towers proudly on the natural plot as a sharply cut stone block designed with a simple floor plan. Seen from the gables, the house is experienced as a square, where a triangle is inscribed in the shape of a slate roof. As simple as a house can be designed, but with lots of details that make the simplicity subtle.
The facades of the house are in natural stone, which harmonizes with the large stones from the beach just outside the house. And in the same way, the in-situ cast concrete plinth consists of small stones that mimic the beach’s rough pebbles and hue. A house that does not disturb, but which proudly adapts and repeats nature’s motifs and screens for wind and weather. The façade is broken by large glass sections that appear in the corners as open and transparent, thus ensuring a lightness to the otherwise robust expression.
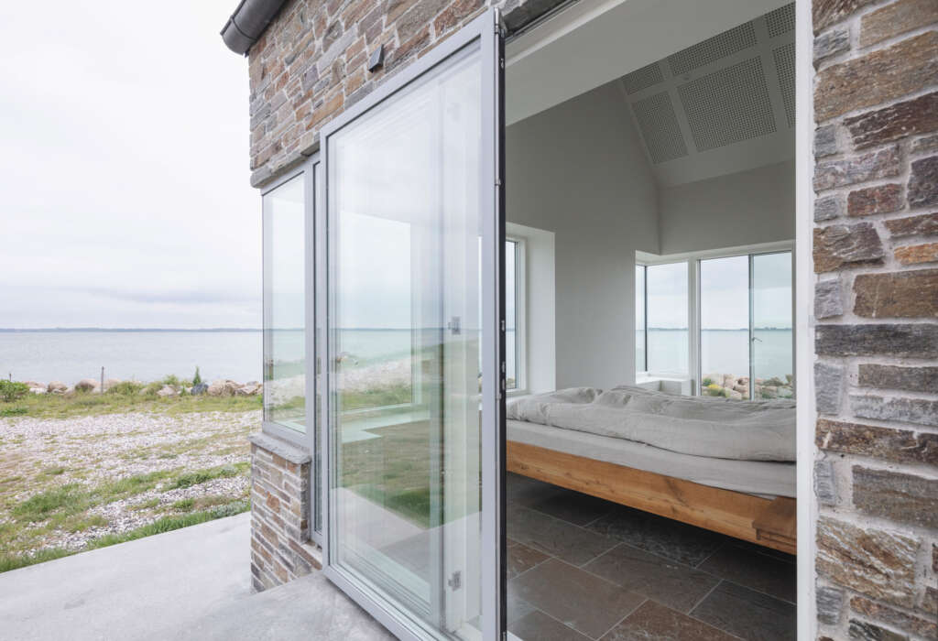
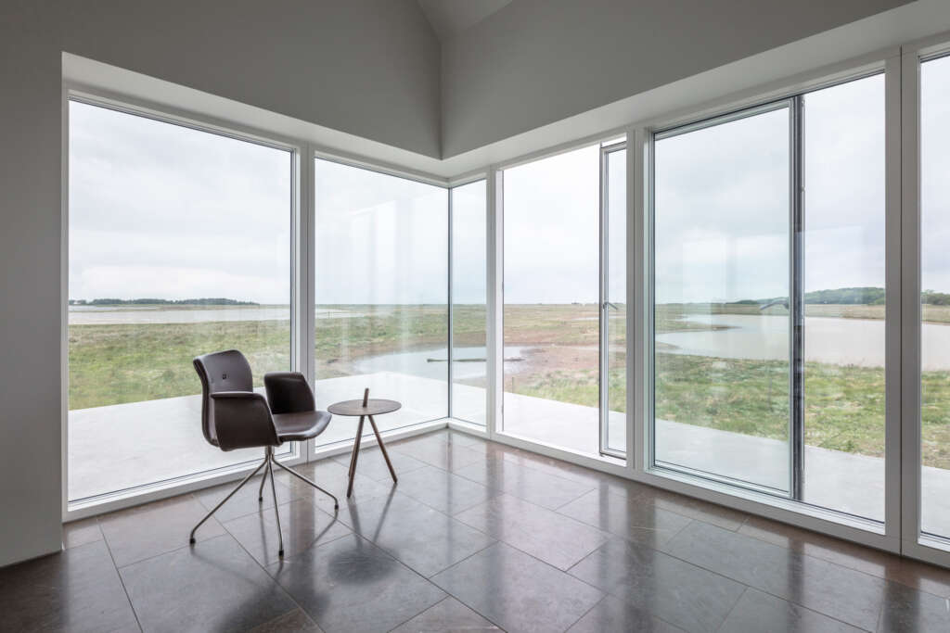
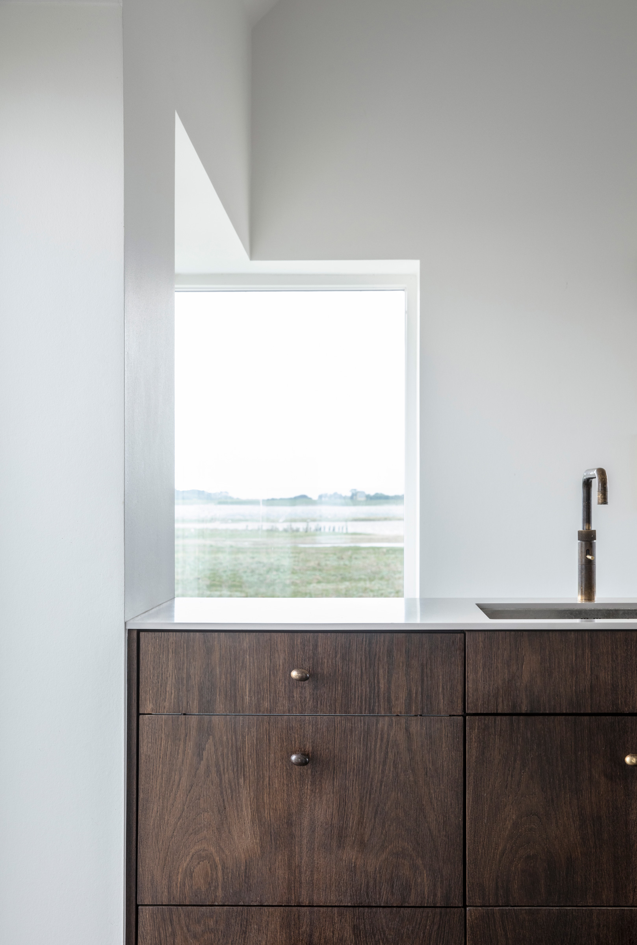
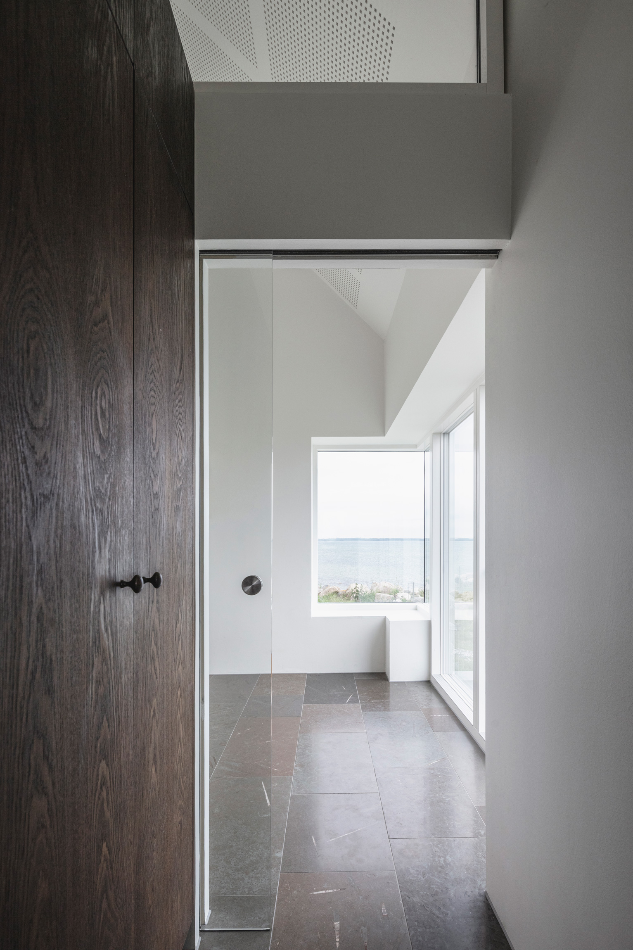
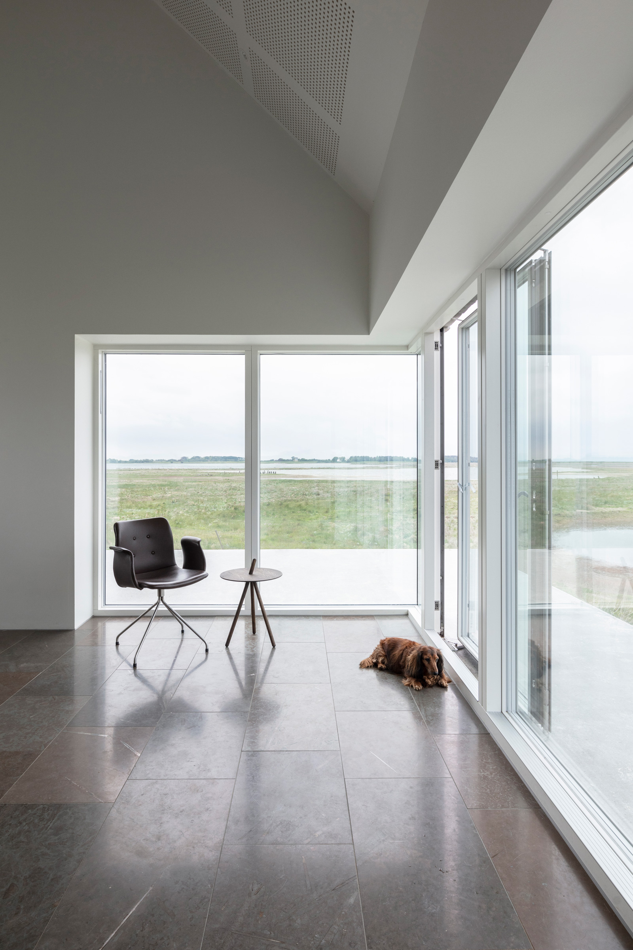
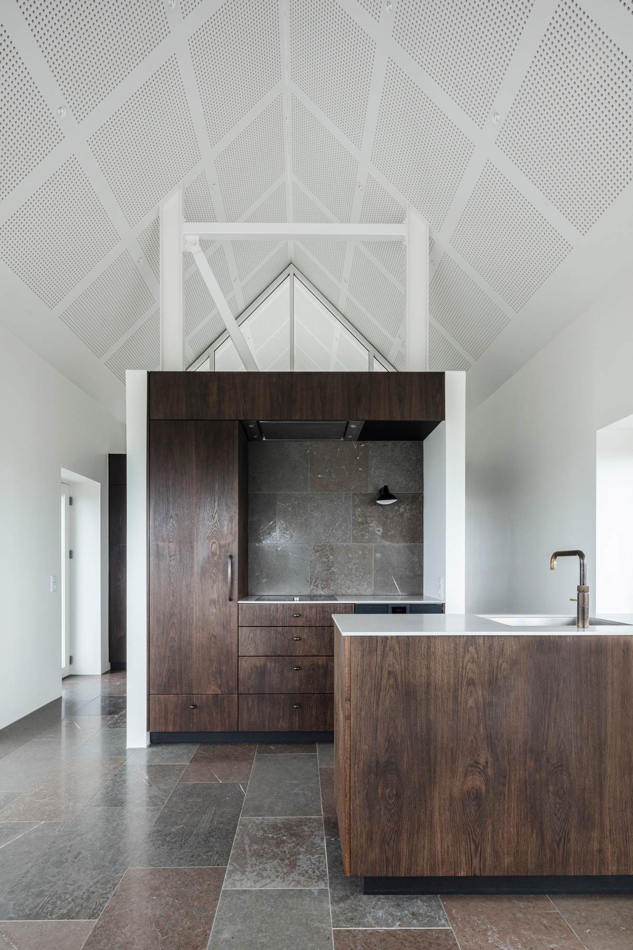
Natural stone also indoors
As an elegant extension of the stone of the façade, the entire floors of the house are clad with Øland slate. At the same time, nature is present via a look through the large glass sections. From the owners of the cottage getting up at sunrise to going to bed with a view of the sunset. In the living room, via the glass corners, there is both a view of the beach meadow and the sea, so that the rich bird and animal life and the ships at sea can be followed around the clock. The kitchen also respects nature in its choice of materials in smoked oak, which together with the warm natural stone floor enhances the feeling of tactile, honest materials in contrast to the bright and white interior. The house opens up in a slop – and is divided into two zones with living room, kitchen and bathroom and a zone with a bedroom. The two zones are elegantly separated by a glass wall that ensures the ubiquitous daylight. “
Our client says that they have taken the house to heart and prefer the cottage to their much larger everyday home when they live most of the year in the small stone house on the island”, says the architect, who is especially happy with how the house respects and actively relates to its surroundings.
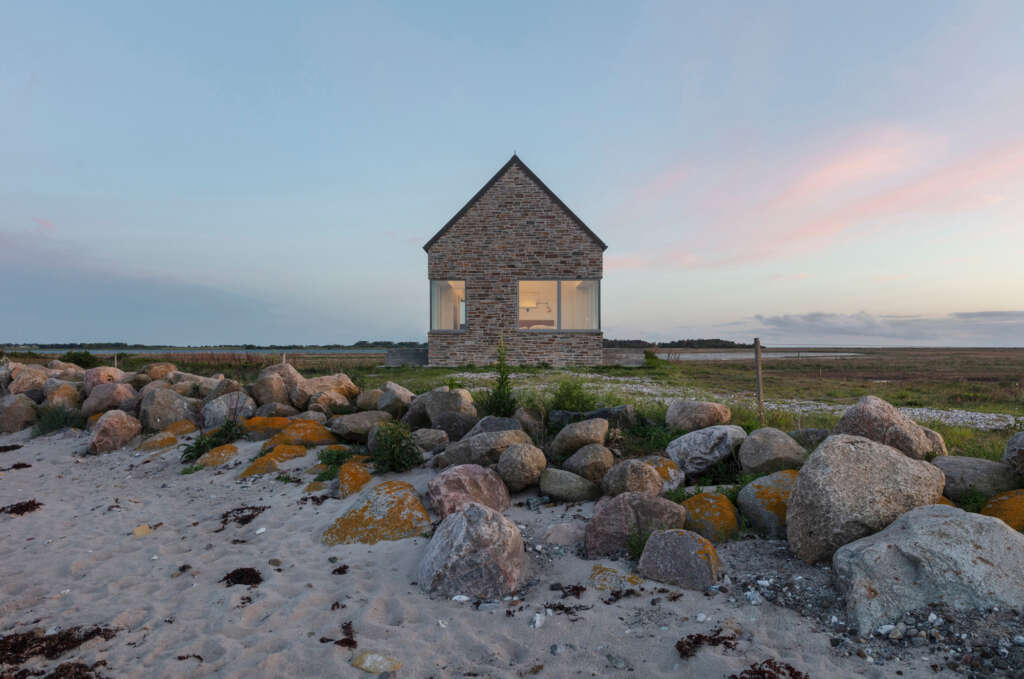
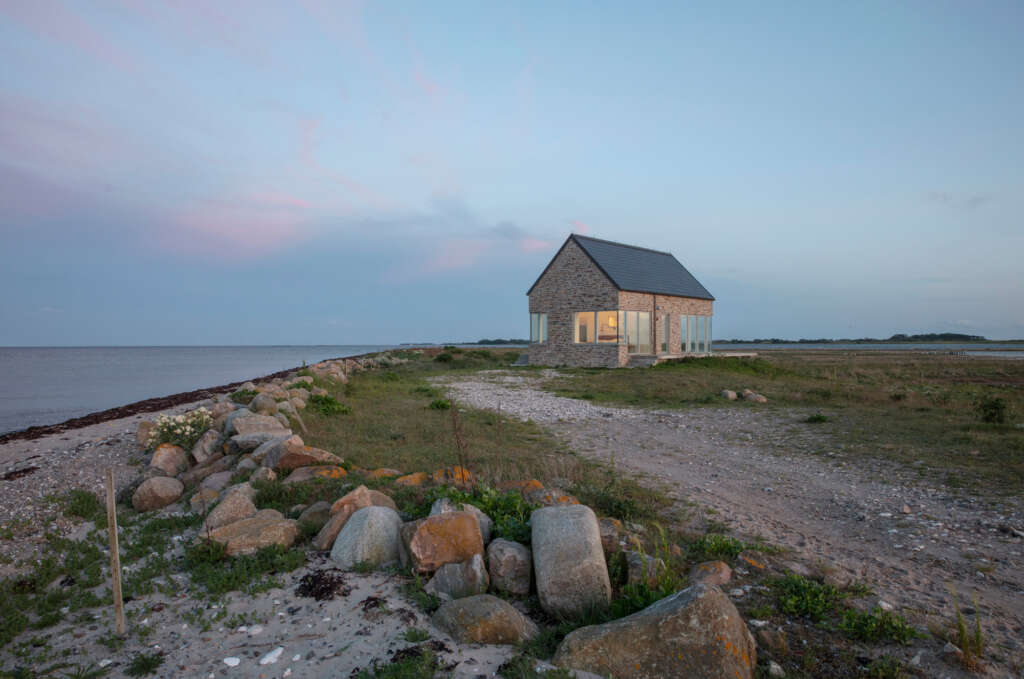
Project Details
- Client: Private
- Scope: 55 m2
- Architect: GinnerupArkitekter
- Engineer: DRIAS
- Year: 2021
- Photo credit: Niels Nygaard



