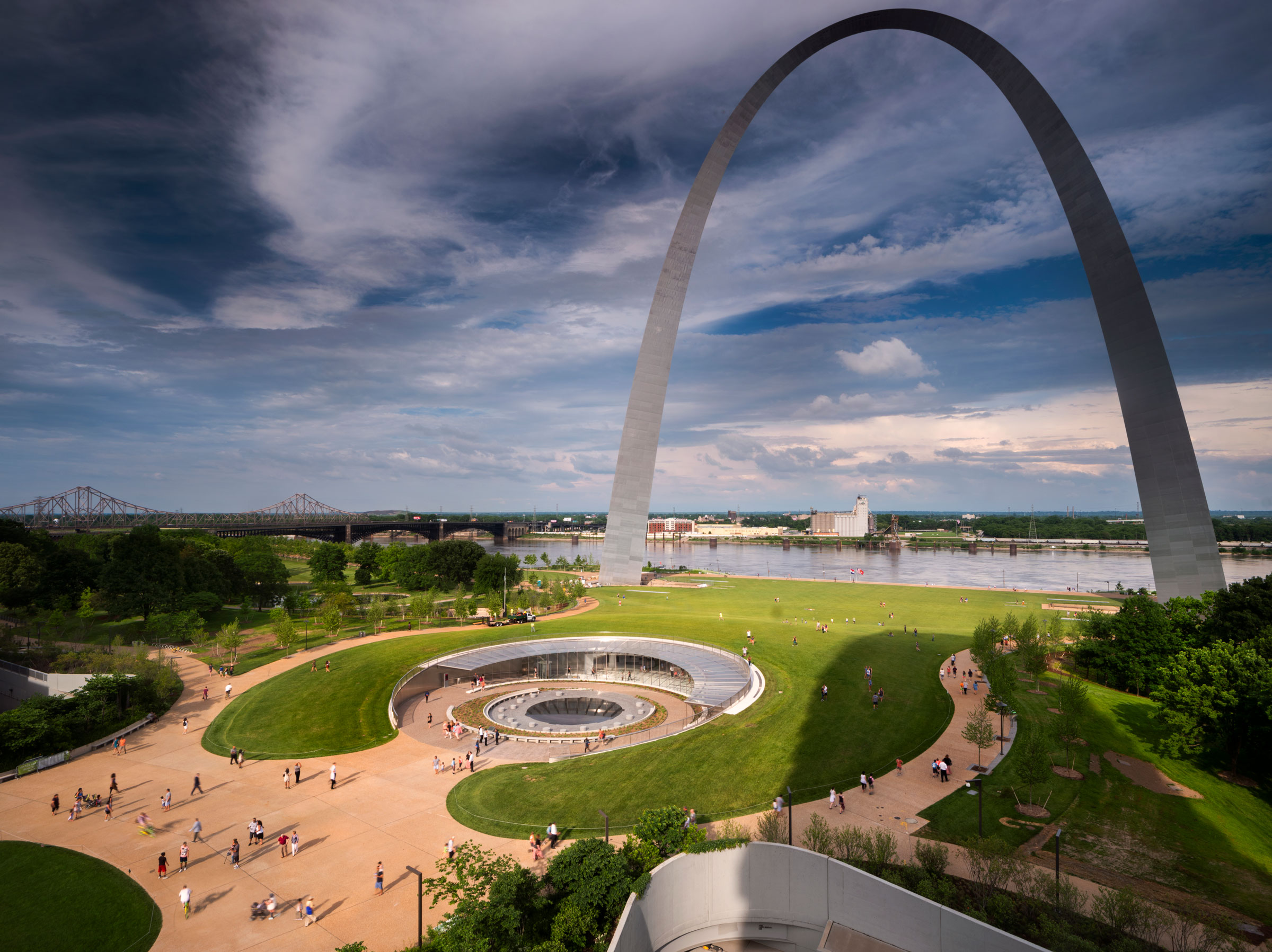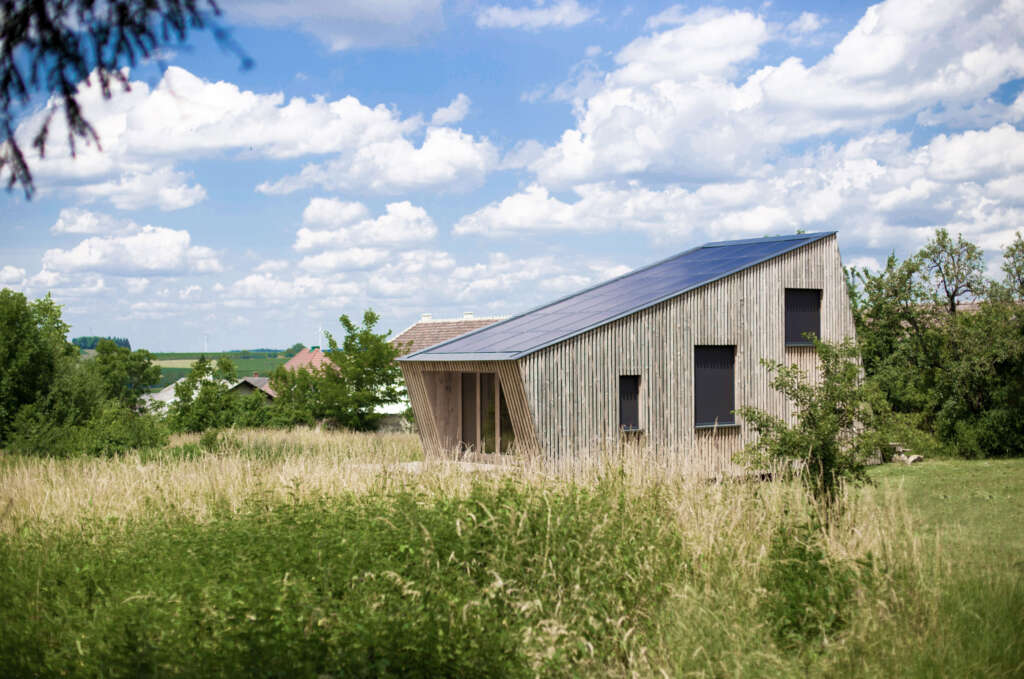
Straw Flea
Architect: juri troy architects in collaboration with CaravanAtelier
Location: Murstetten, Austria
Type: House
Year: 2022
Photographs: Juri Troy
The following description is courtesy of the architects. The property – the castle park in Murstetten – is an extraordinary place with historical significance and an eventful history. Parts of this history are still recognisable today in fragments. The special location is characterised by the direct proximity to the compact village centre in the east and the fields and meadows in the west. The historically charged site in Murstetten, retains its rough, wild appearance and is extended by a small installation in the form of a weekend house. The new building plays free of the surrounding buildings and stands as a solitaire self-confidently and naturally in the midst of the historical remains.
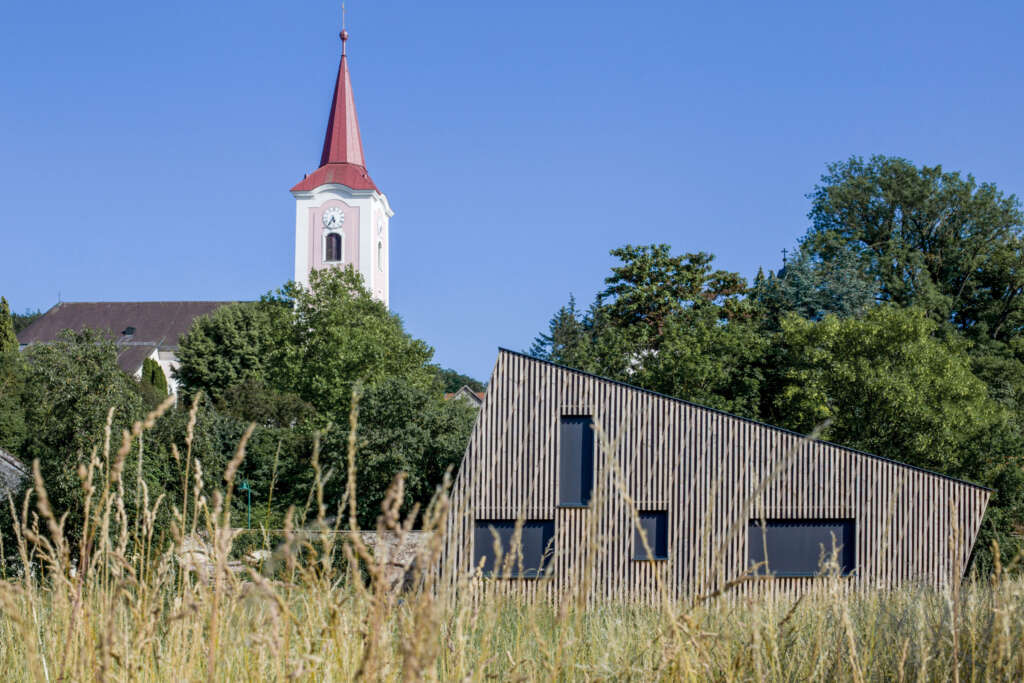
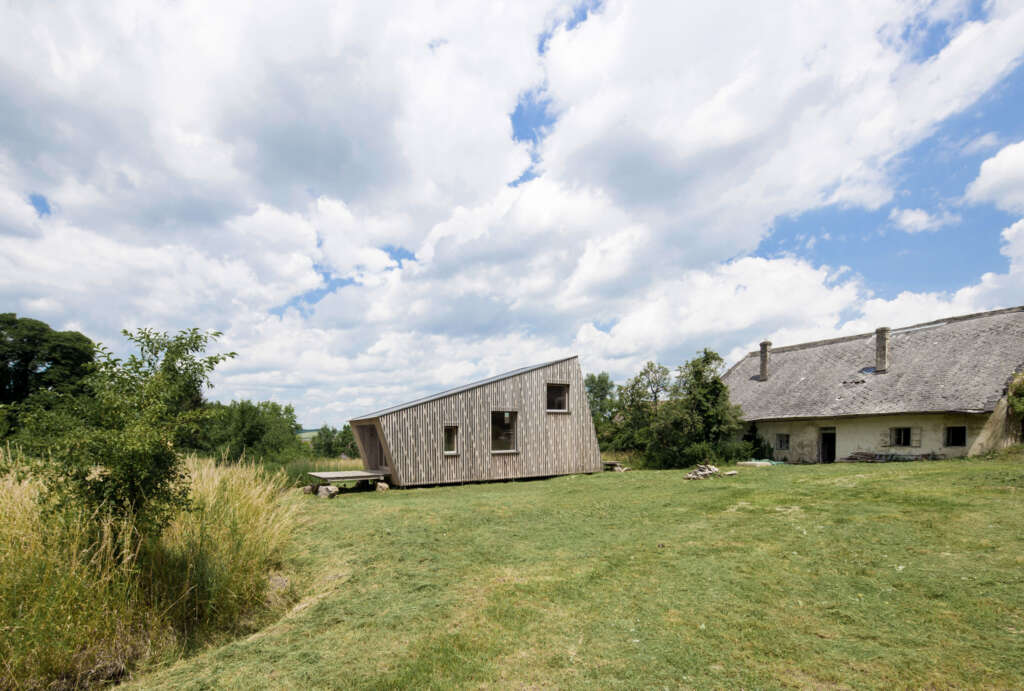
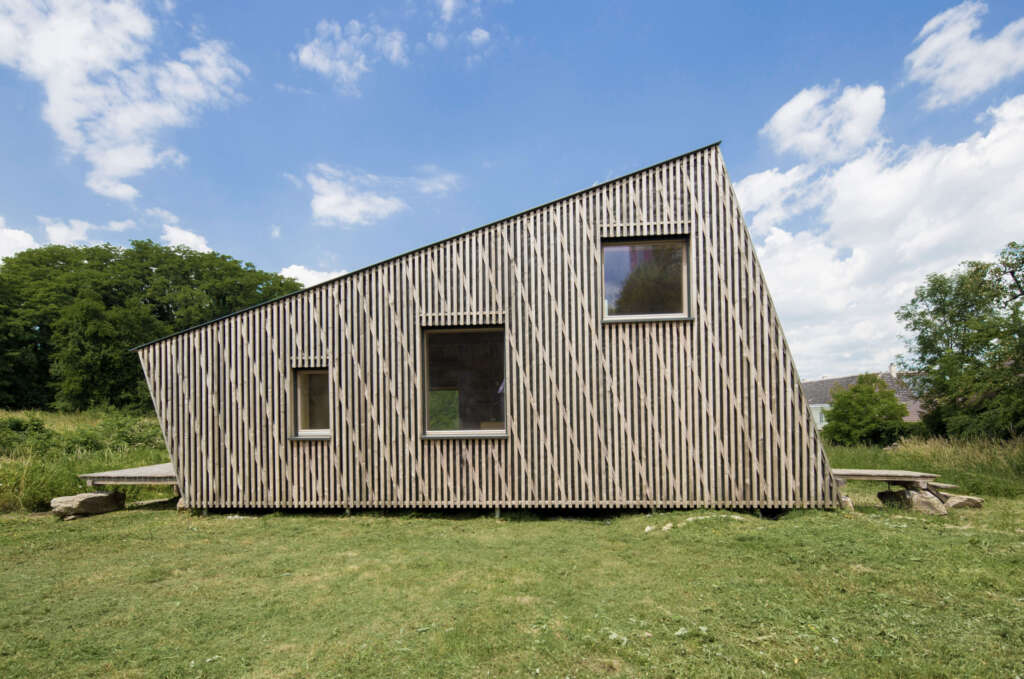
The project is conceived as a one-room house, with a height evolving from one to two stories. In the southern, lower part is the living room with large, completely openable glazing to the garden and the small stream crossing the property. The building is entered via the northern part, where there is also a small sanitary unit and a sleeping gallery. The terrace in the south as well as the entrance stairs can be folded up by means of a pulley, and the facades can thus be completely closed. The large panorama windows are aligned with the historical and landscape references and offer an unrestricted view towards the church, into the valley or to the remains of historical statues in the park. Along the two long sides, the exterior walls are extended to the interior by a floor-to-ceiling shelf construction. On the one hand, they make the load-bearing structure of the outer walls visible, while at the same time offering storage space and room for seating niches and work surfaces.
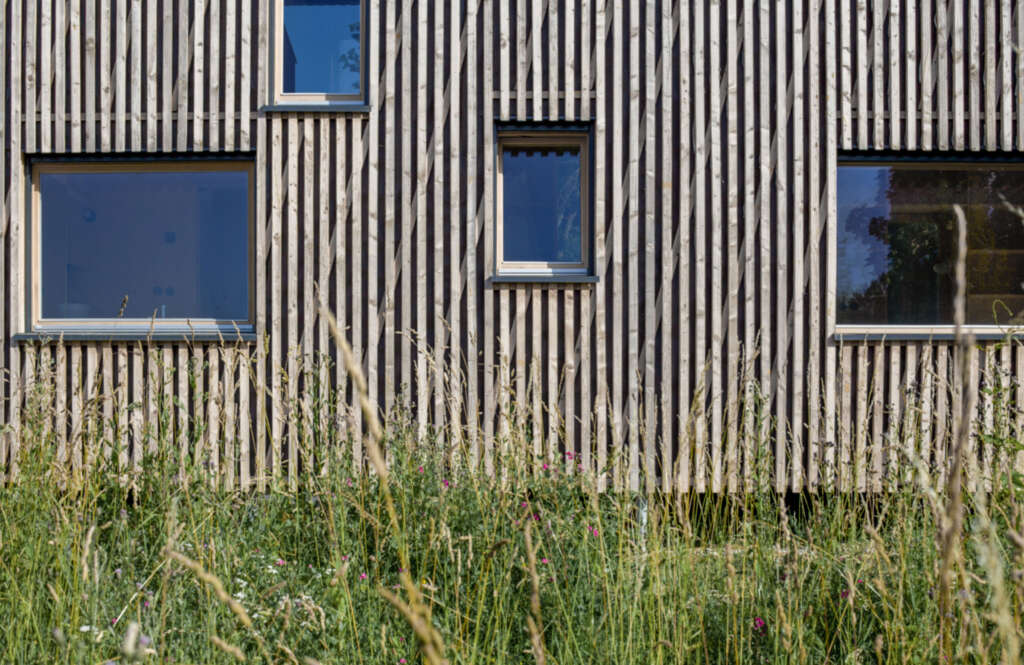
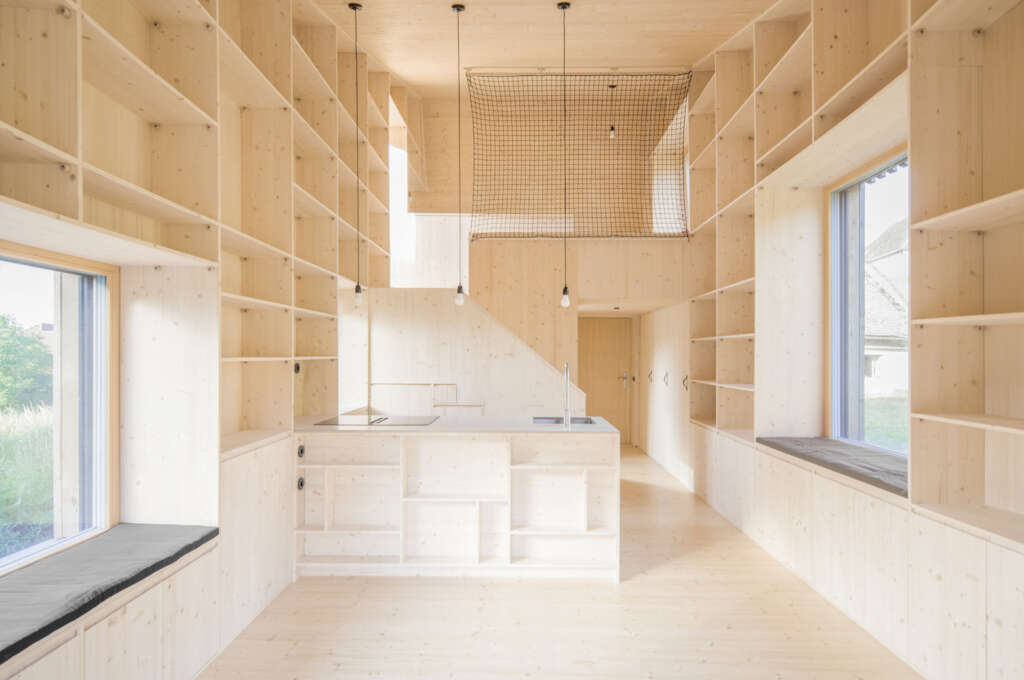
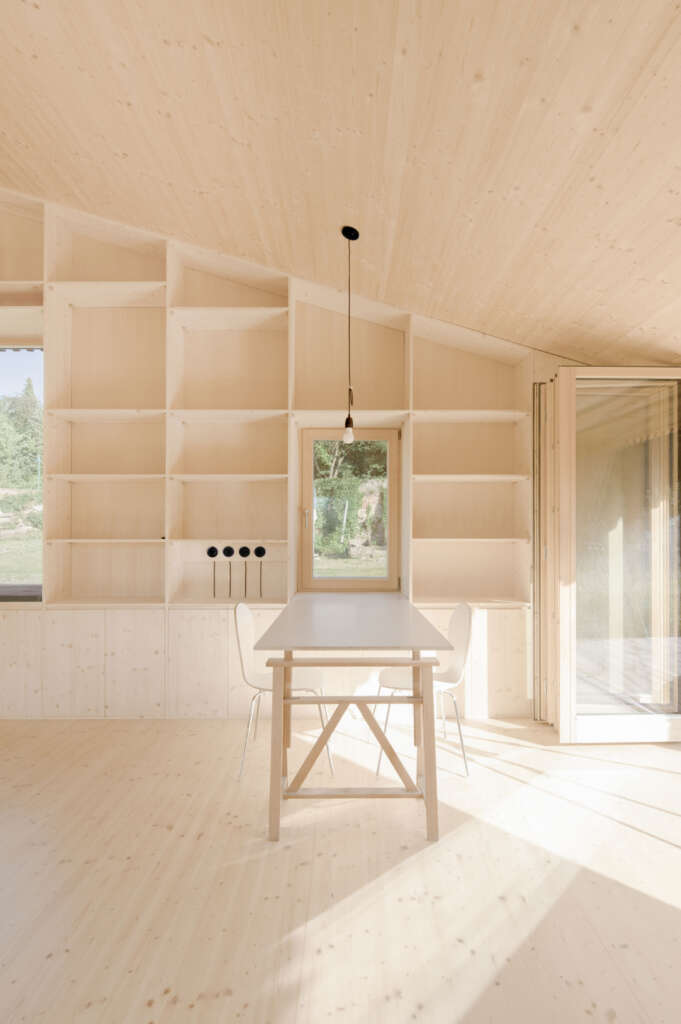
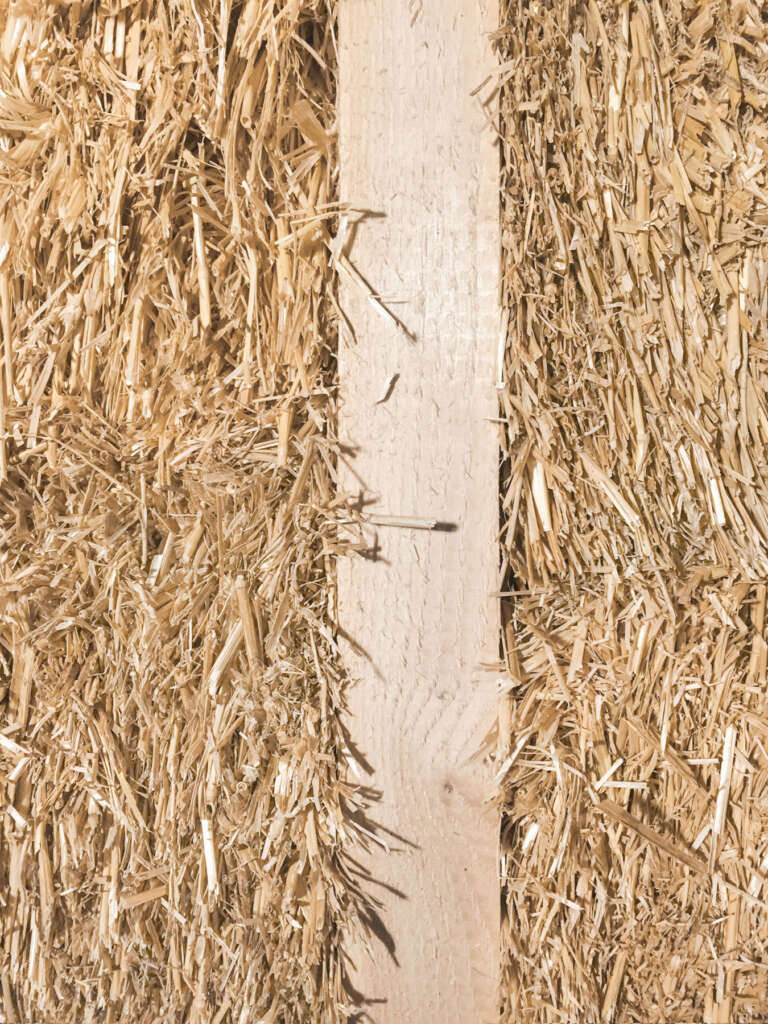
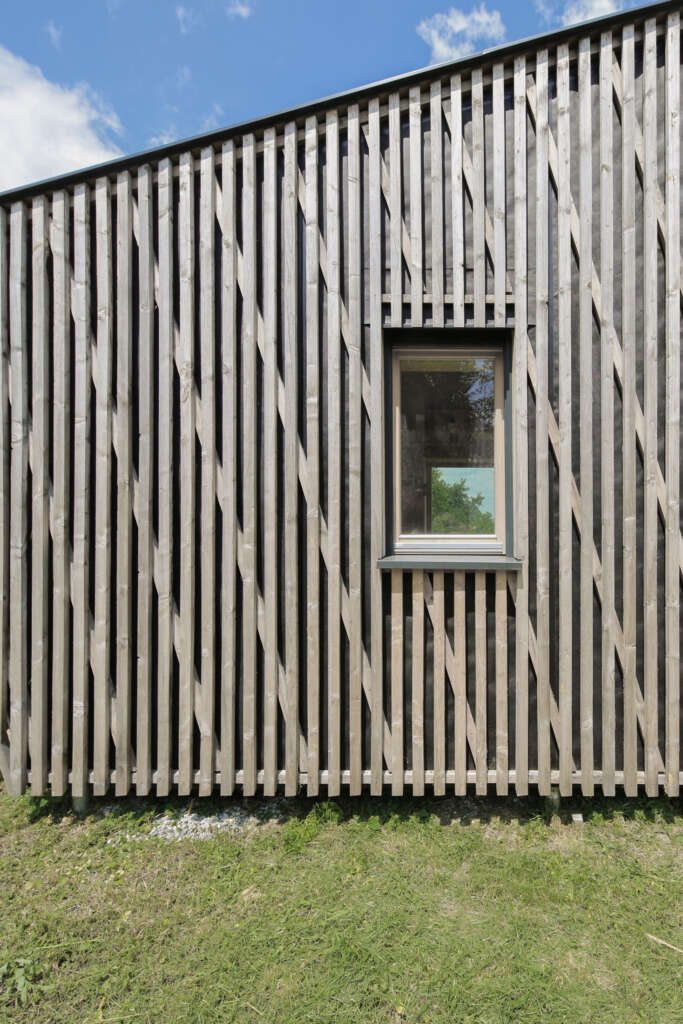
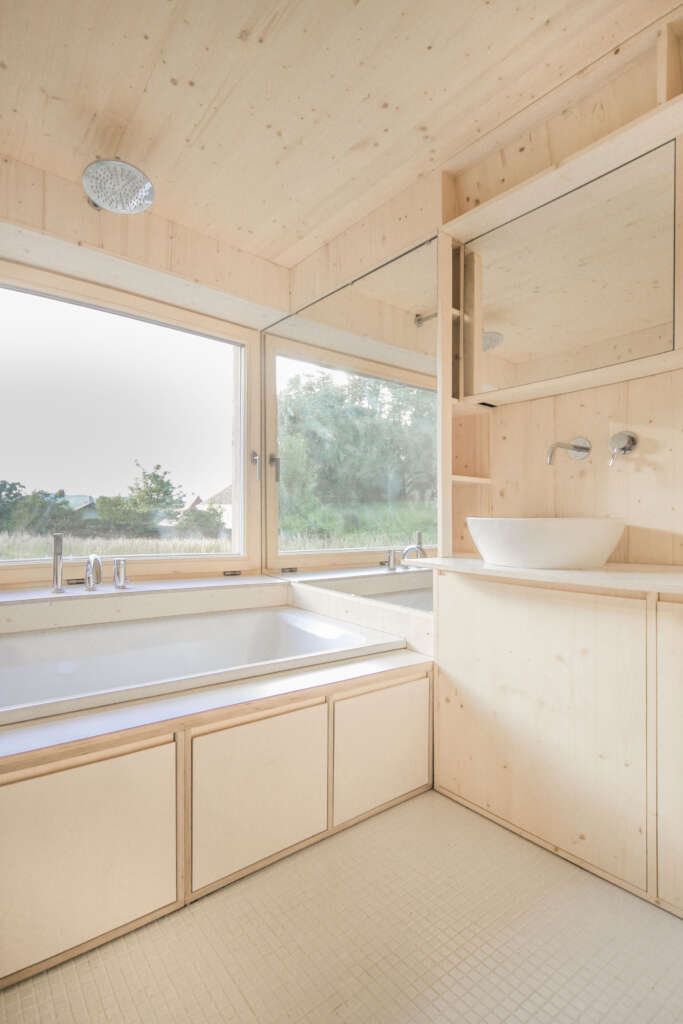
The project follows a holistic sustainable concept in planning, use and implementation. The house is elevated and only touches the terrain via the eight screw foundations. This means that no ground surface is sealed. Most of the materials used come from the immediate surroundings. The wood, both for the structural elements and for the surfaces, comes from the client’s own forests and was processed in the neighbouring sawmill. The building is insulated with straw, which also comes from the immediate surroundings, from a regional farm. Heat and energy are generated by the photovoltaic system on the roof.
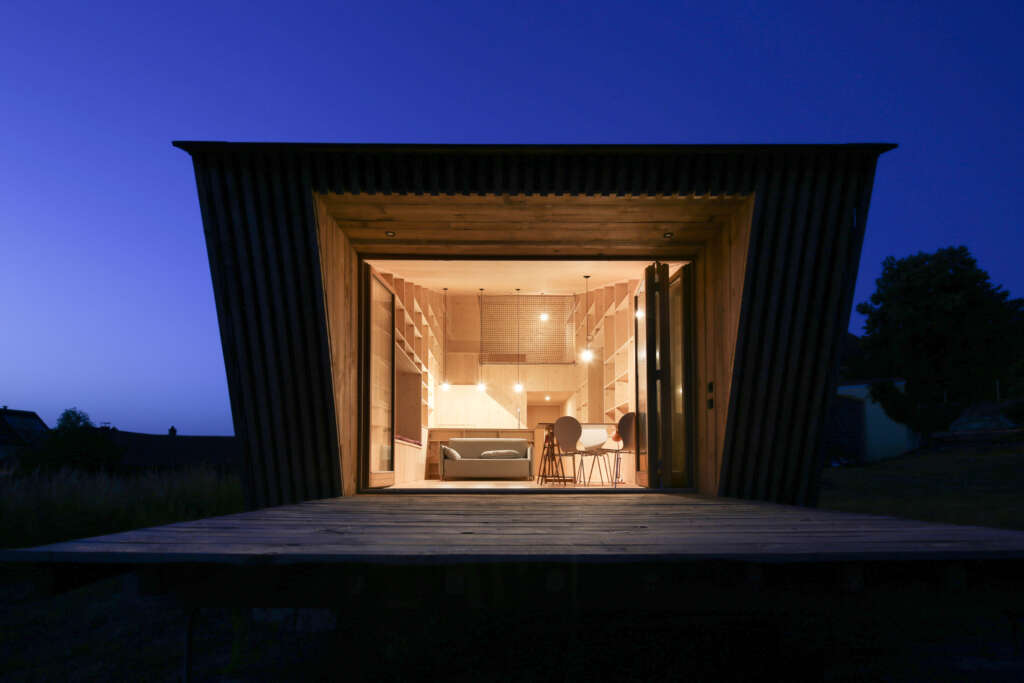
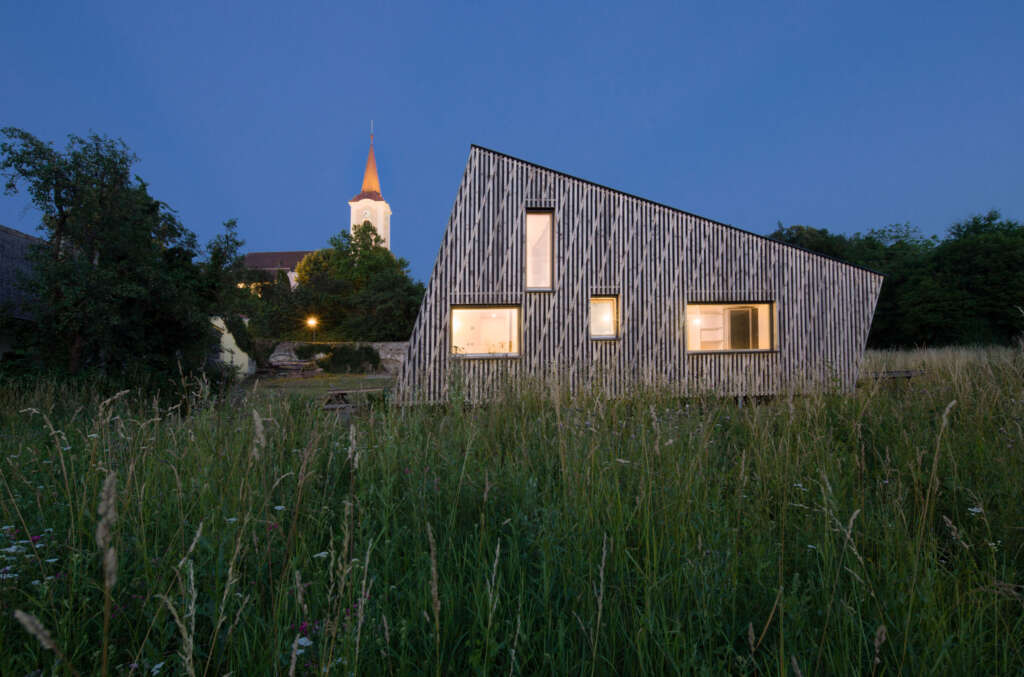
The project was carried out hand in hand with Caravan Atelier. Due to the close cooperation, we as an office had the opportunity to be active on the construction site ourselves several times and to work on the straw insulation as well as the façade and furniture joinery.


