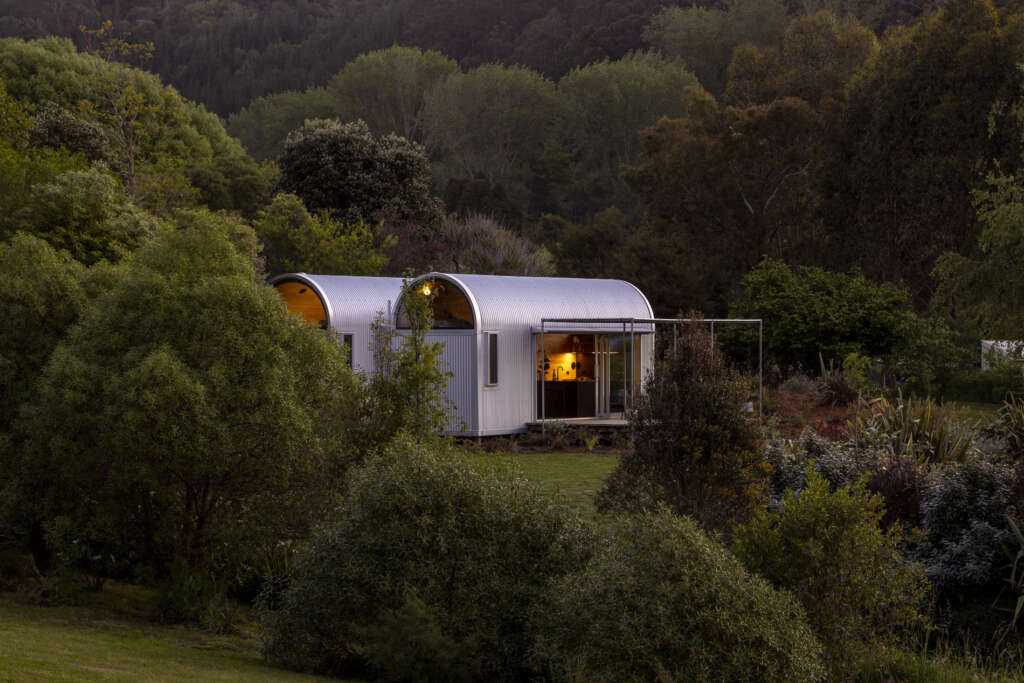
Studio House
Architect: William Samuels Architect
Location: Nelson, New Zealand
Type: House
Year: 2022
Images: William Samuels Architect
The following description is courtesy of the architects. The Studio House is a compact single bedroom home located in Nelson, New Zealand, and is an exploration of living small, affordably and sustainably.
The project was borne out of a desire by architect William Samuels and his partner, Hannah D’Arcy, to
own their first home.
Faced with the challenge of purchasing a house within an unaffordable and overinflated market, we
instead looked at alternative paths to home ownership and chose to build a house on leased land using a
‘shared equity’ ownership model. This presented the opportunity to directly tackle a number of key ideas,
including; housing affordability, sustainable design, the livability of smaller spaces, adaptable architecture
and the nature of home.
New Zealand has some of the least affordable houses in the world, with the Nelson-Tasman region being
the second least affordable region in the country. Much of the reason for this is due to overinflated land
value, rather than the worth of the house built upon it.
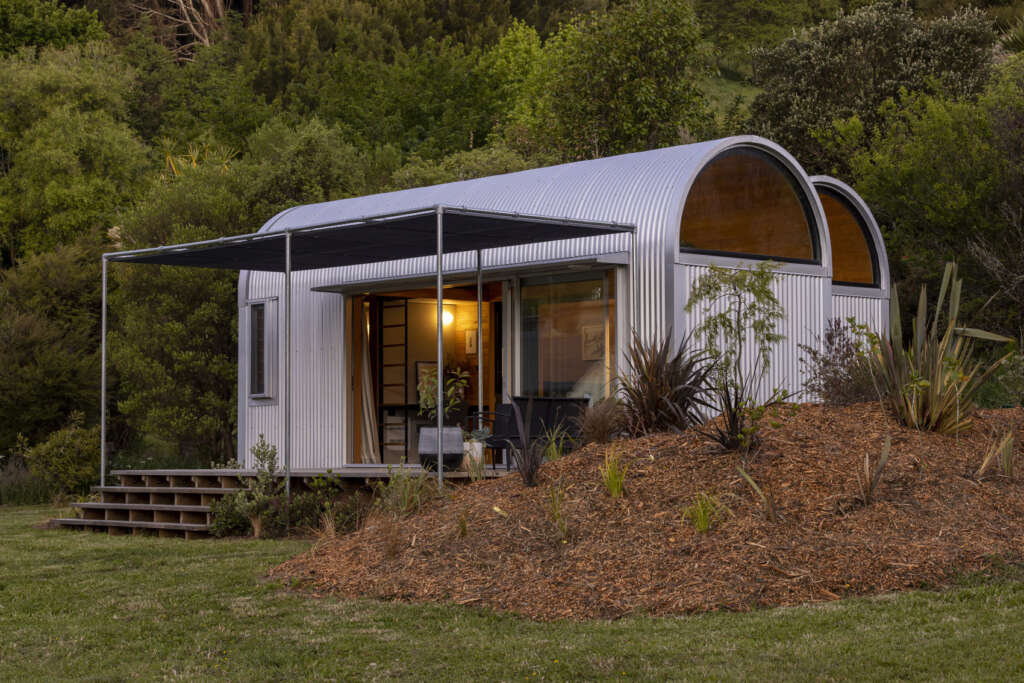
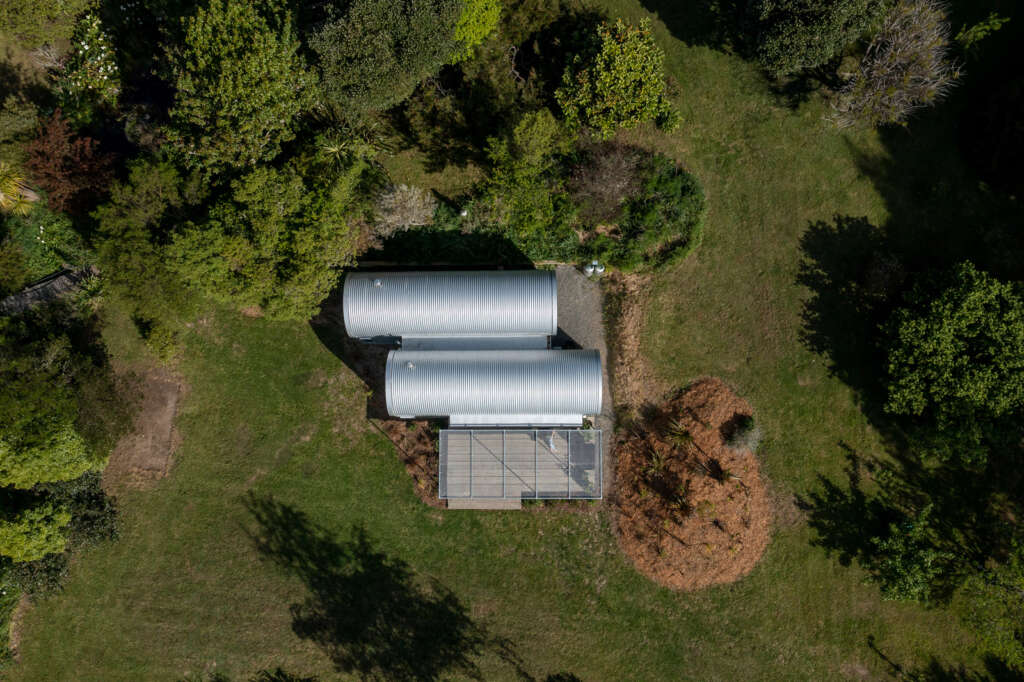
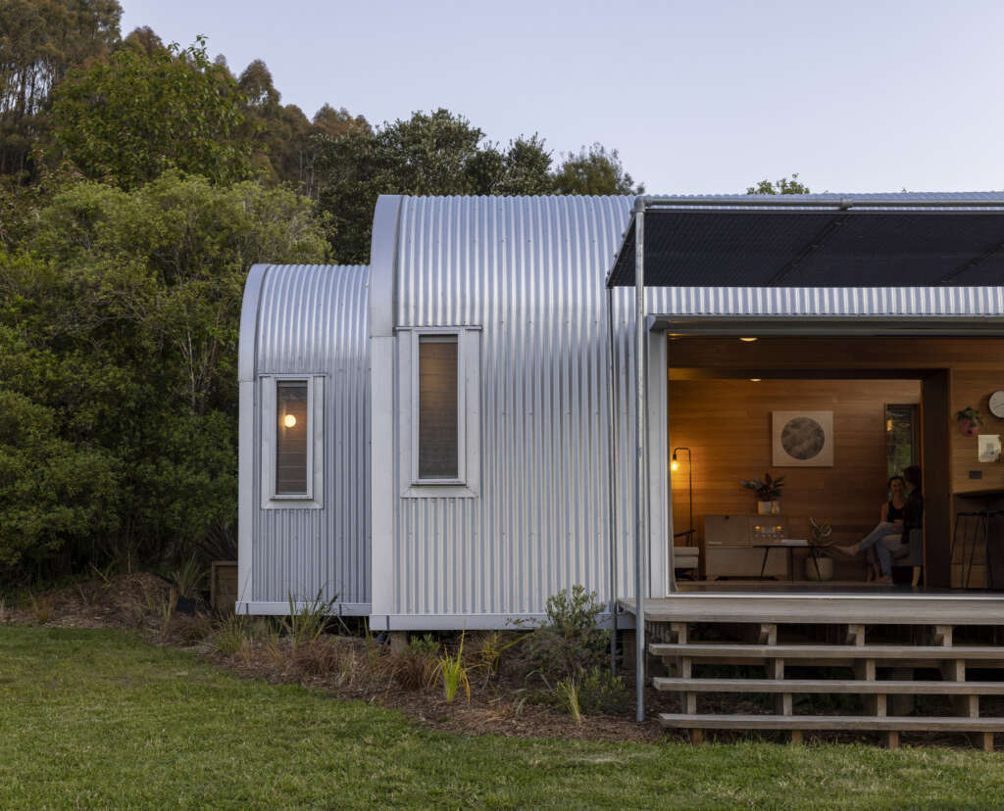
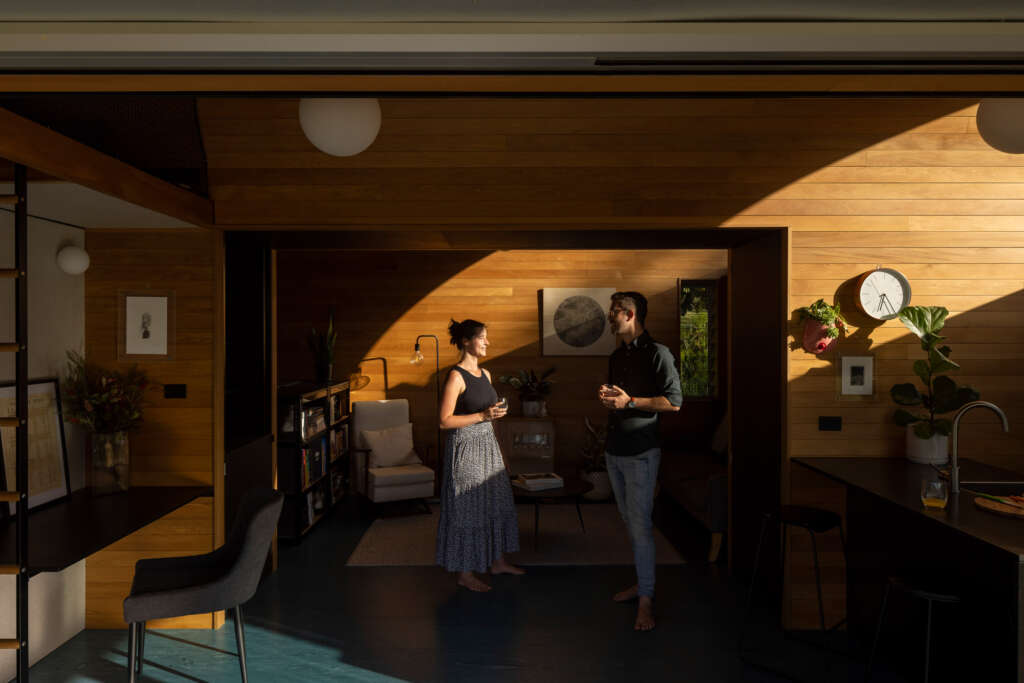
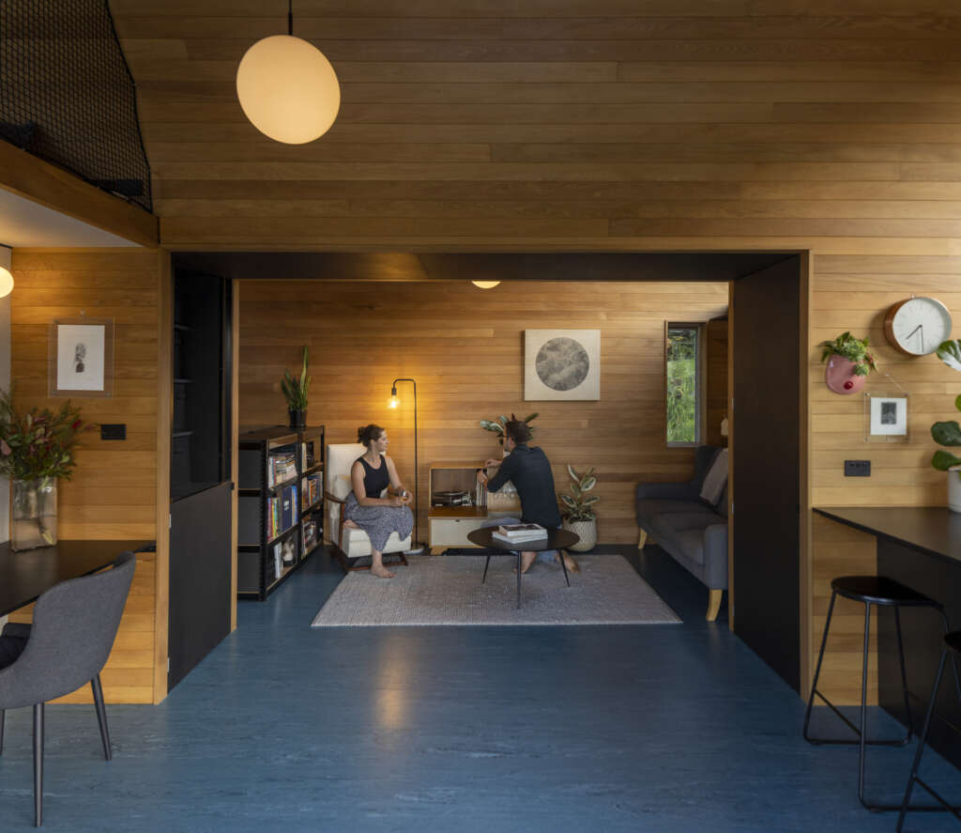
To address this, we looked at how to detach the house value from the land value. The Studio House is
built upon leasehold land with a long term agreement with the landowner to ensure security of tenure,
thereby eliminating the upfront costs associated with purchasing a section. All available capital is invested
in the construction of the house, rather than being sunk into the property. Reducing these upfront costs
provided us with the financial flexibility needed to focus our attention on the spatial qualities and liveability
of the home.
To build upon leasehold land the house needed to be relocatable, allowing it to be easily moved on
completion of the lease or if we find ourselves in a position to purchase land elsewhere in the future. This
informed the physical constraints of the house, which needed to be small enough to be readily
transportable on local roads. We developed a series of interconnected modules which can be removed
from their foundations and individually relocated, each of which are within the maximum dimensions of a
trailer.
At only 42m2 the house is small, similar in nature to a studio apartment. But although small it has been
designed to be fit for purpose, a comfortable home for a couple that allows for a high degree of livability
without the need for compromise. If required, additional modules can be added at a later point to add
bedrooms, workspaces or other areas. The house in its present form is by no means the finished entity,
rather it is a manifestation of the needs of this moment in time, and is likely to grow and evolve as those
needs change. This idea has emerged from a belief that architecture should not be static, that it should be
malleable and adapt over time.
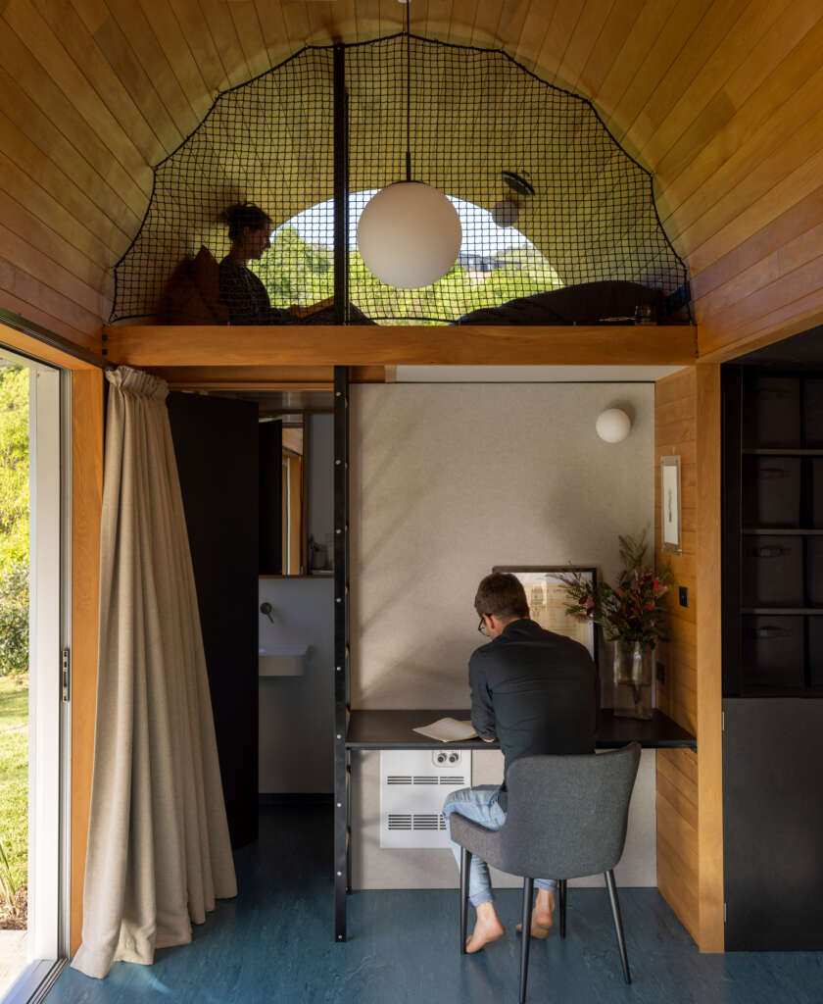
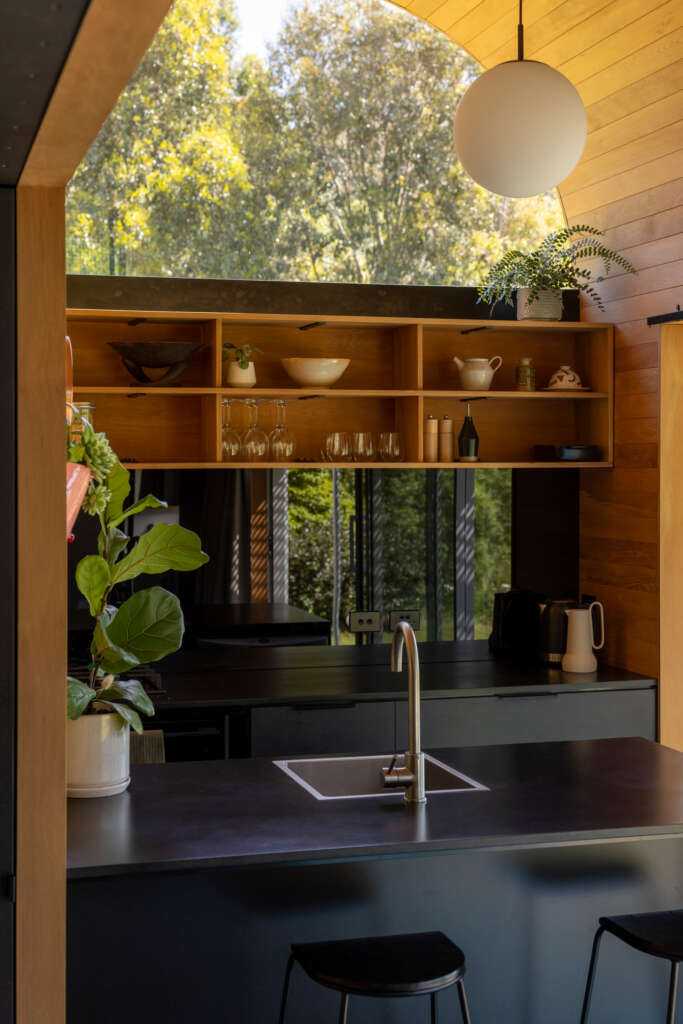
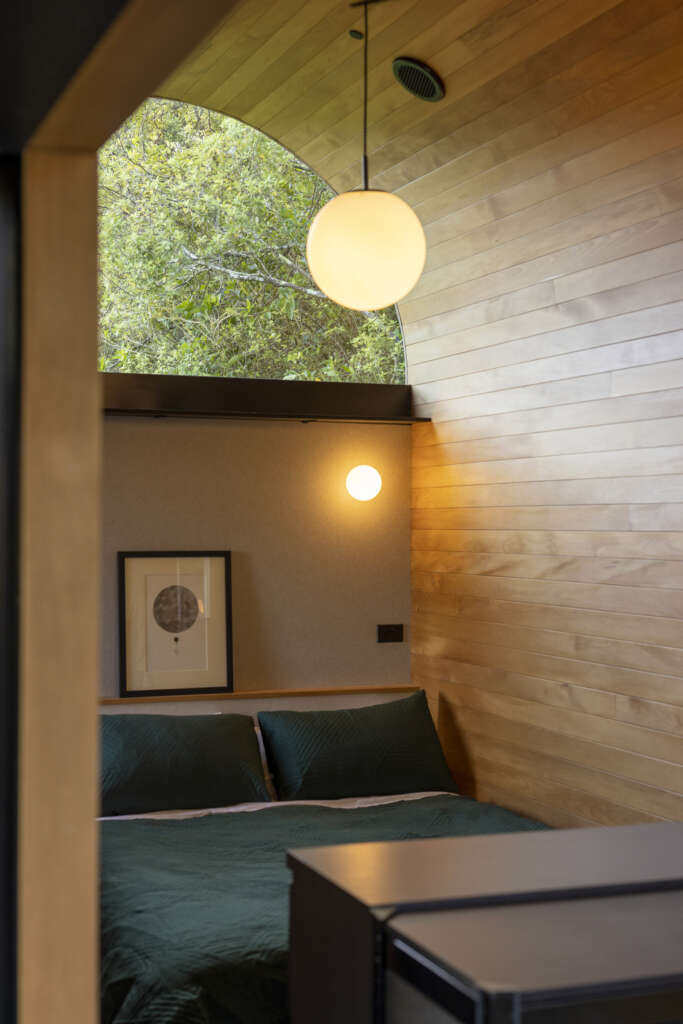
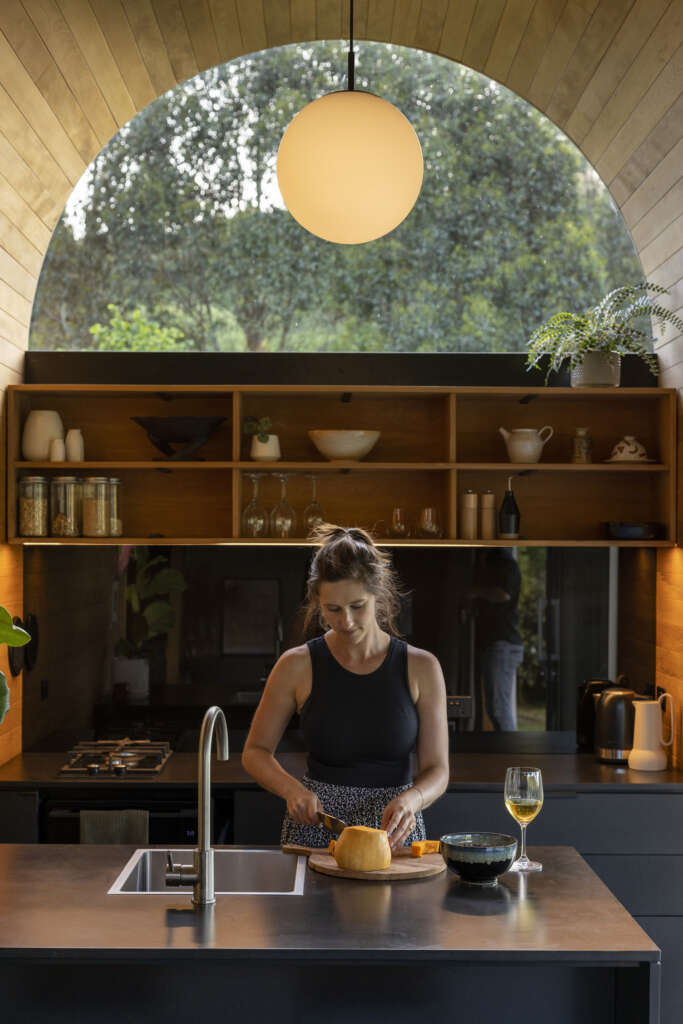
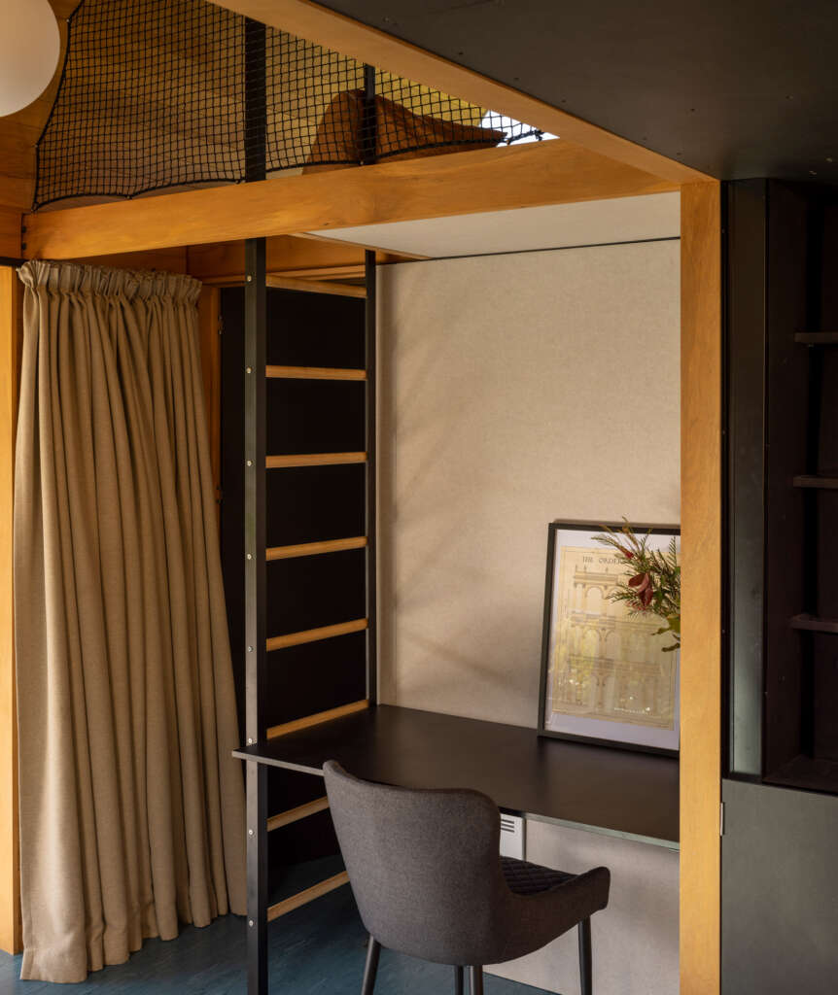
By building small we significantly reduced our resource use, both in the construction and ongoing energy
requirements. Our primary goal with this design was to achieve a high degree of liveability and amenity
within a small build, to demonstrate not only a more sustainable approach to building but an affordable
one, a model that could be used by others to access quality design on a restricted budget. As architects
we should be advocating for alternate modes of living, demonstrating that there are ways to live well
without needing to build to excess.
For the modules to be easily relocatable they needed to be narrow enough to fit on a trailer, which
restricts the width of each room. To create a greater sense of volume, the modules are joined via an open
‘pinwheel’ plan, where each functional space within the home connects to a larger conjoined central area,
resulting in a series of spaces with shared volumes. The height of each module is maximised, with the
ceilings being formed as gently arching barrel vaults.
Large format curved windows at the ends of each barrel vault bring in high level light and provide an
outlook towards tree canopies whilst maintaining a sense of privacy from the neighbours. The window
frames are hidden within the wall cavity, creating the appearance of a void or opening at the end of each
vault. A loft above the bathroom provides a secondary living space within the heart of a barrel vault, a
cosy reading room with a stunning outlook.
Natural materials have been used wherever possible, with rimu lining boards providing the internal skin.
Black MDF sheets were used for the joinery, including the kitchen cabinetry. No paint was used within the
project.
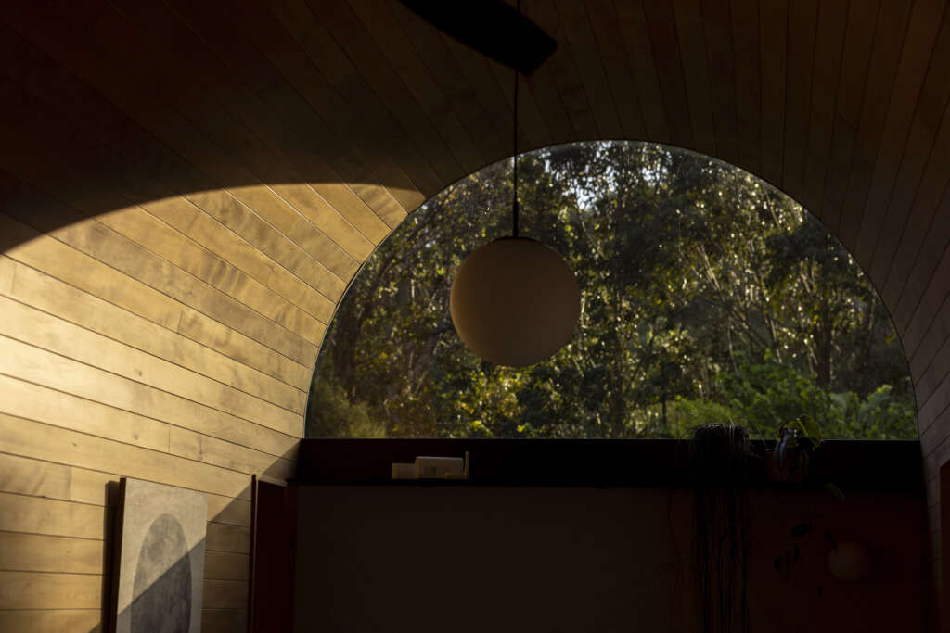
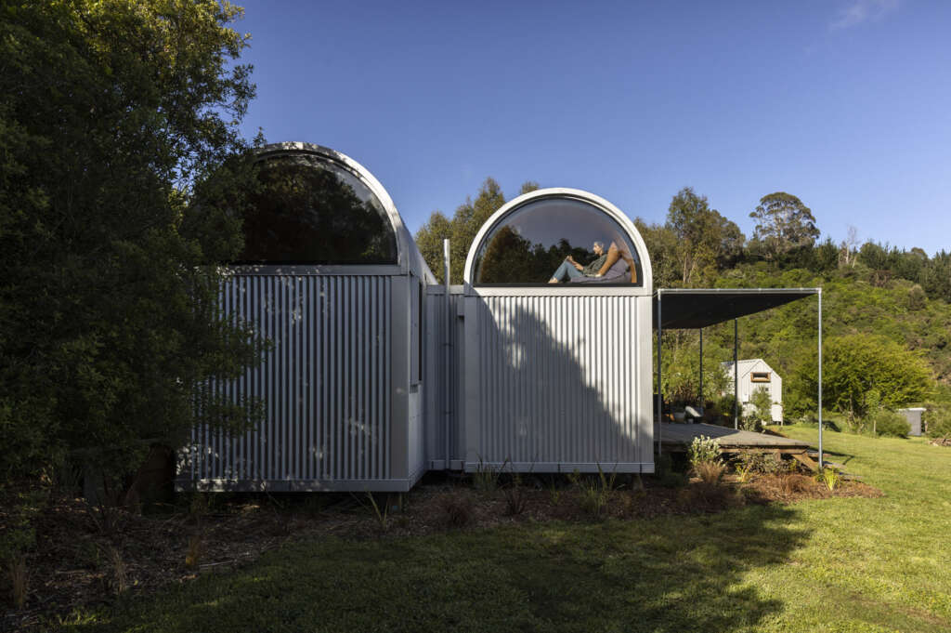
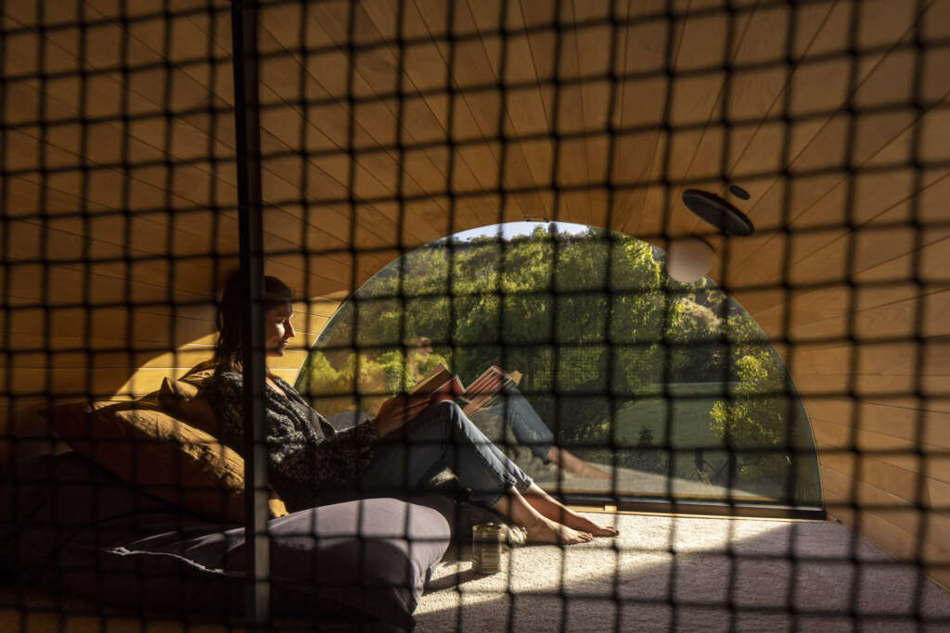
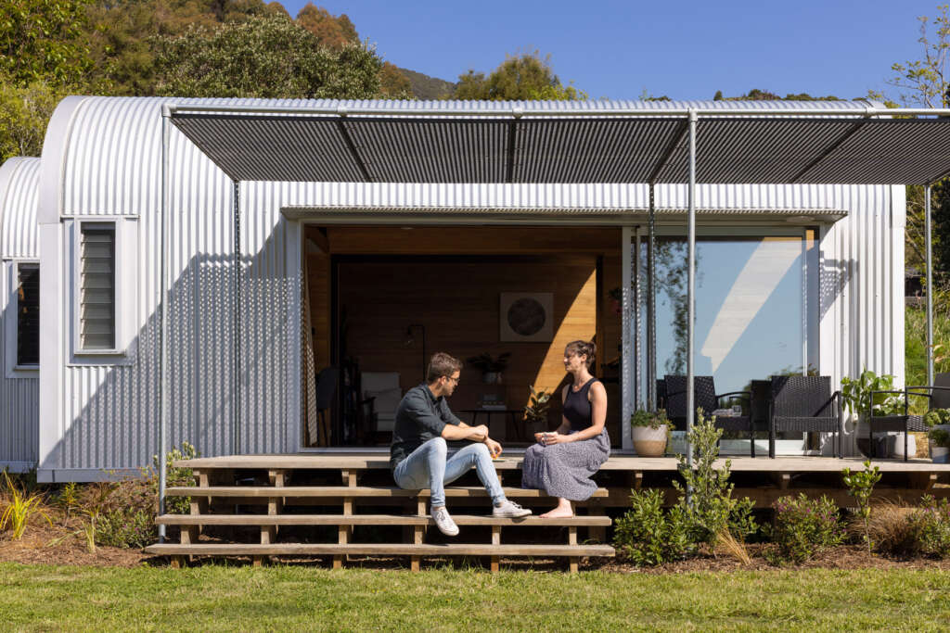
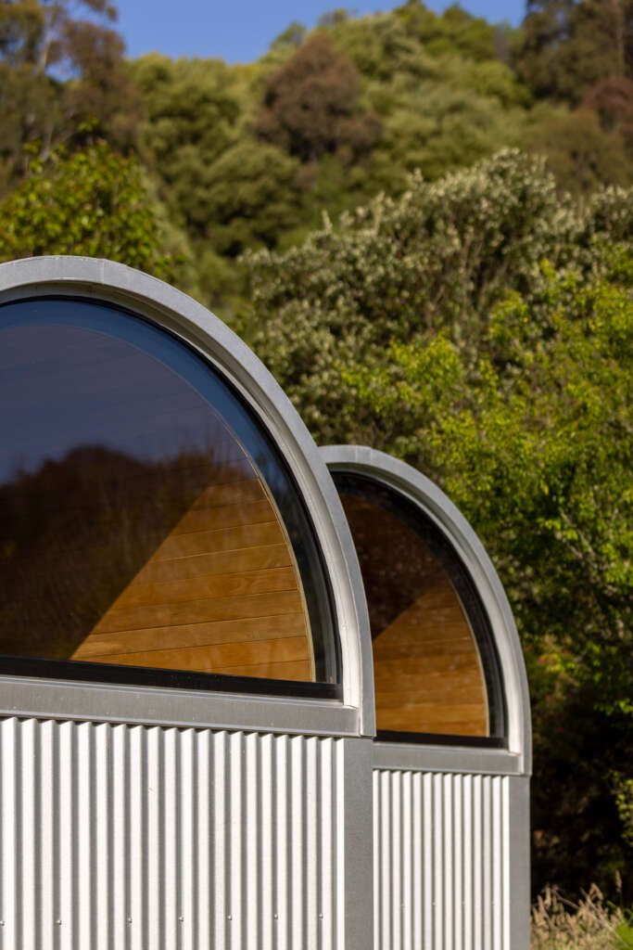
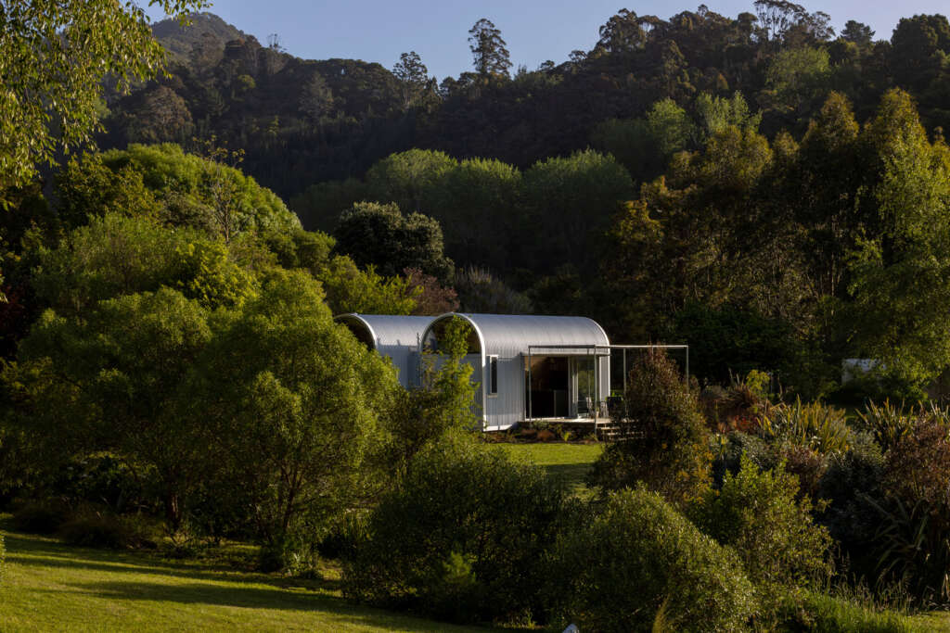
Like many small spaces, the relationship with the outside is of primary importance. The house is designed
to spill out onto the deck through large format sliding doors, creating an extension of the living area. The
deck has proved versatile, acting as a stage to host concerts, movie nights and performances by
shakespearean troupes. An industrial fibreglass grate, suspended on a simple steel frame, creates a
canopy over the deck, providing a soft dappled light.
Despite not being builders, we undertook the construction work ourselves in an attempt to both bring
down the construction costs and to gain first hand construction experience, lessons which have gone on
to inform the work produced by our architectural practice.
Though small, the Studio House attempts to tackle some big ideas. As an exploration of an affordable
path to home ownership, a more sustainable approach to building and a testament to the liveability of
smaller spaces, the house serves as a model for an alternate mode of living and as a radical departure in
how we think about ‘home.’
Project Details
- Project: Studio House
- Location: Nelson, New Zealand
- Architect: William Samuels
- Completed: 2022
- Builder: William Samuels & Hannah D’Arcy
- Build Cost: $150,000 NZD
- Size: 42m2
- Type: Residential, new build
- Bedrooms: One (in current layout)




