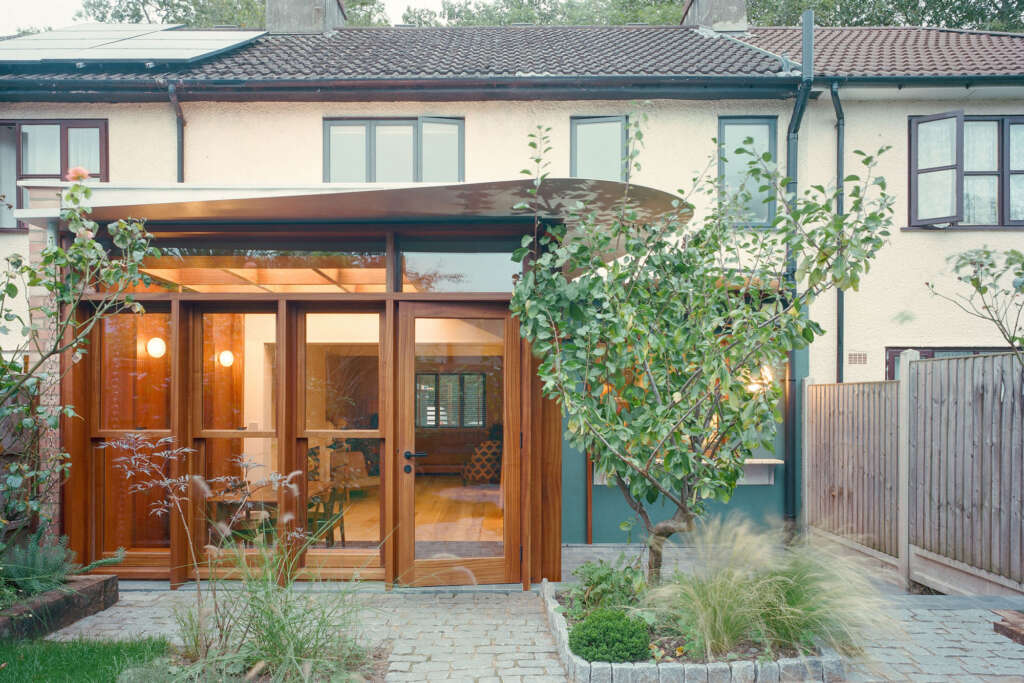
Sunny Side Up
Architect: THISS Studio
Location: Clapton, East London
Type: Renovation, Addition
Year: 2023
Photographs: Jae W V Kim
The following description is courtesy of the architects. THISS Studio has transformed the ground floor of an interwar terraced house in Clapton, East London. The practice has reimagined a compact kitchen and dark living room to introduce volume, light and fresh personality with a thoughtful rear extension conceived as an exquisite piece of joinery topped with a sweeping aluminium canopy.
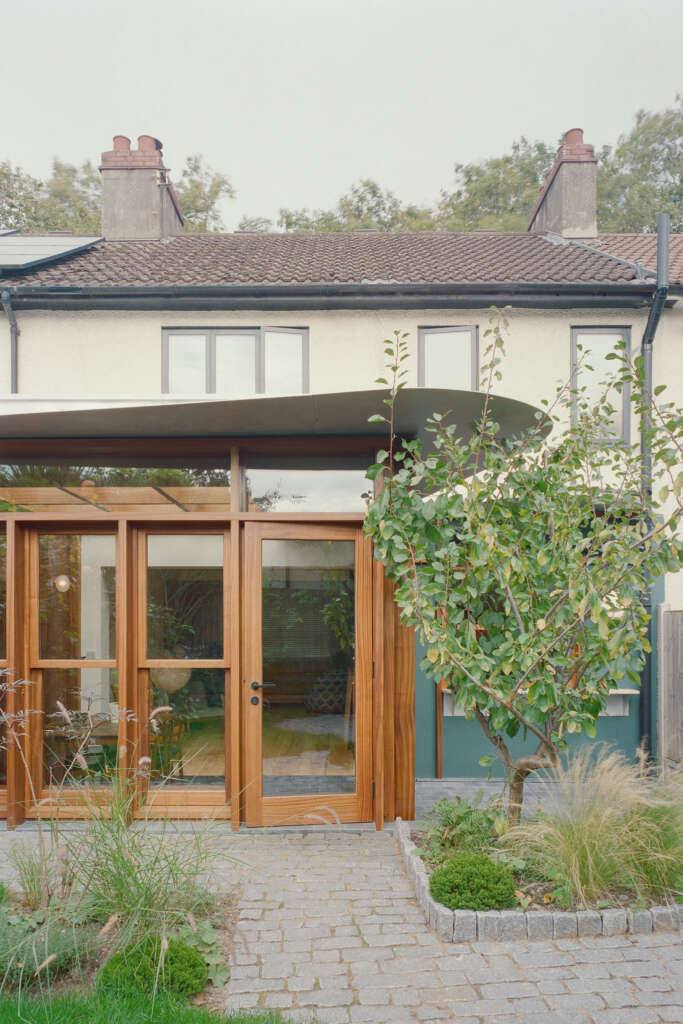
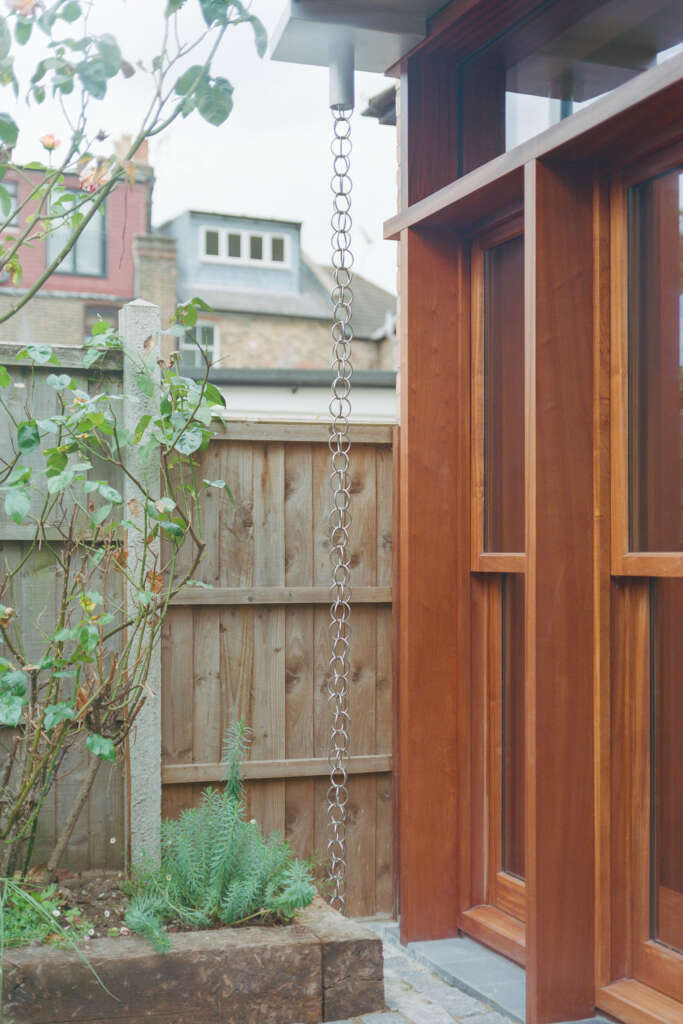
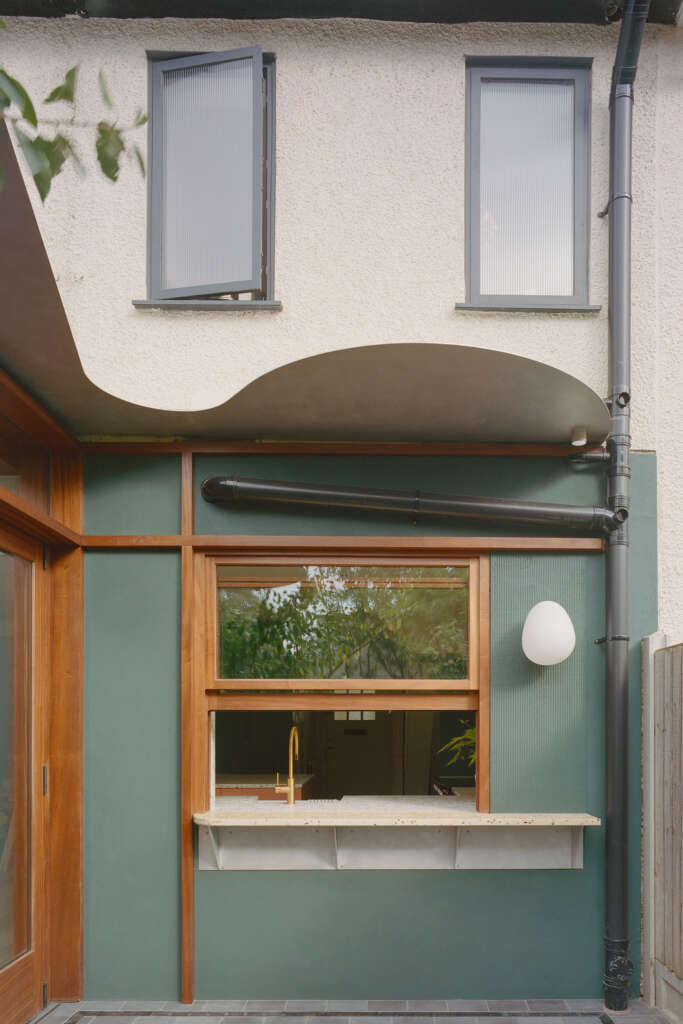
Although in need of updating, clients Jack Munro and Domino MacNaughton saw the property’s potential – a large sun-drenched garden and close proximity to a park – and purchased the home in 2021. Originally from Boston, Domino’s love of Thanksgiving and hosting family and friends inspired the decision to add a large rear extension to open up the kitchen to allow for a renewed dining space with more capacity for loved ones.
Jack, a product designer and co-founder of design studio, Mule, initially considered taking on the project himself, instead commissioning THISS Studio to bring their expertise with existing structures to the works. The clients initially envisioned a full width rear extension to maximise space and create a social, convivial kitchen and dining space. THISS Studio instead spotted the opportunity for a smaller, considered extension of just three metres, which reduced build scale and created allocation within the budget for the use of exceptional, consciously sourced materials. The compact extension also enhances the relationship between the house and the garden, fitting more appropriately into its context.
Project architect, Dan Pope, approached the project as an opportunity to create a bespoke piece of joinery, resulting in a highly crafted take on what could have been routine construction.
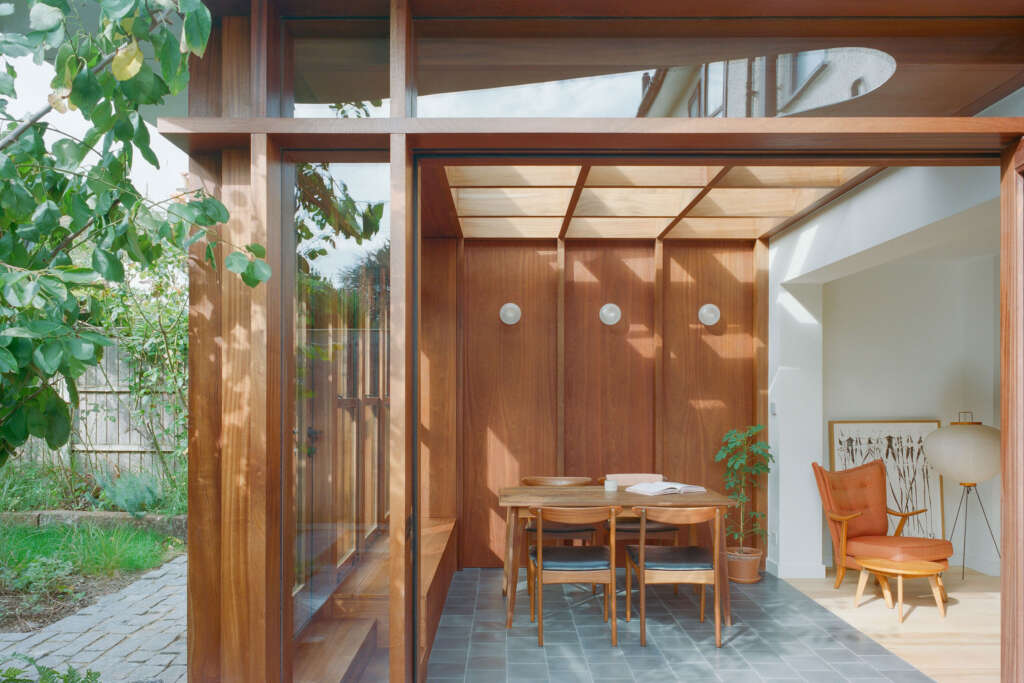
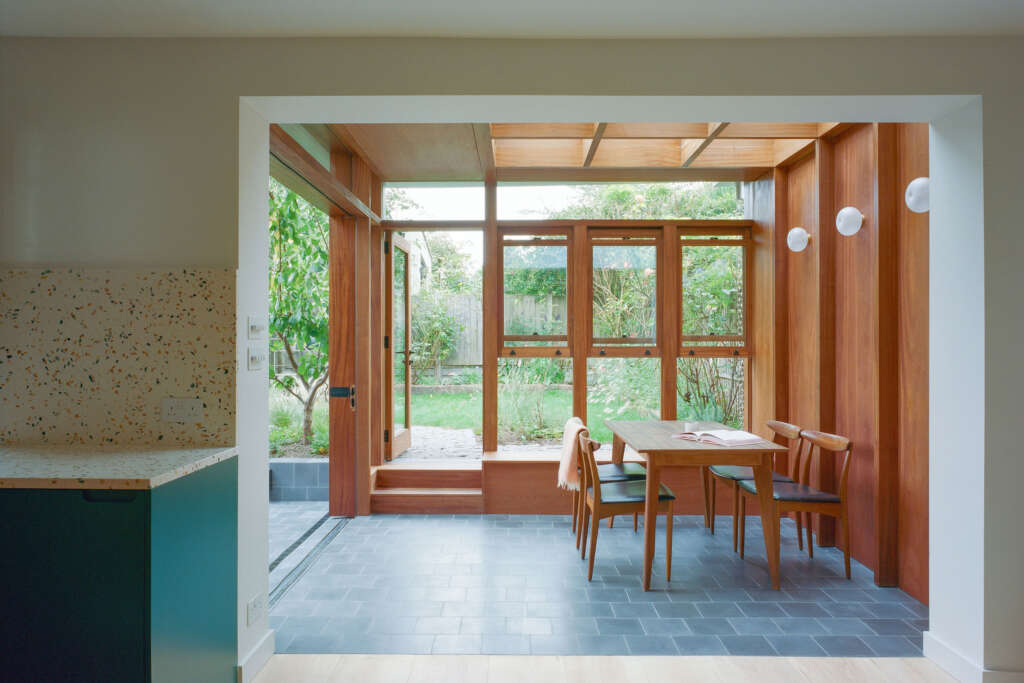
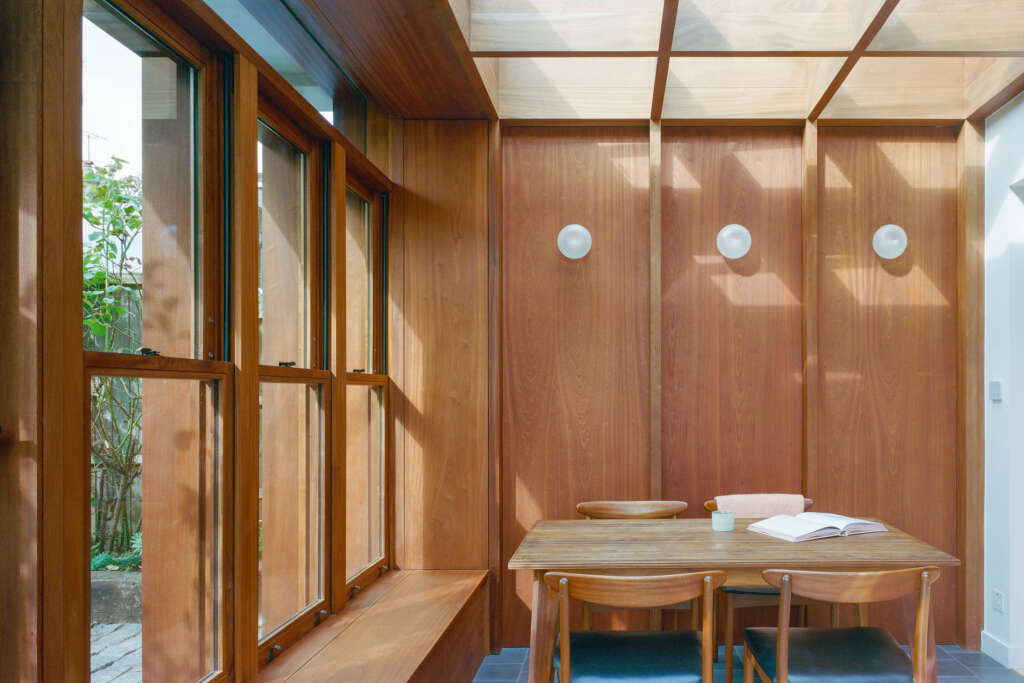
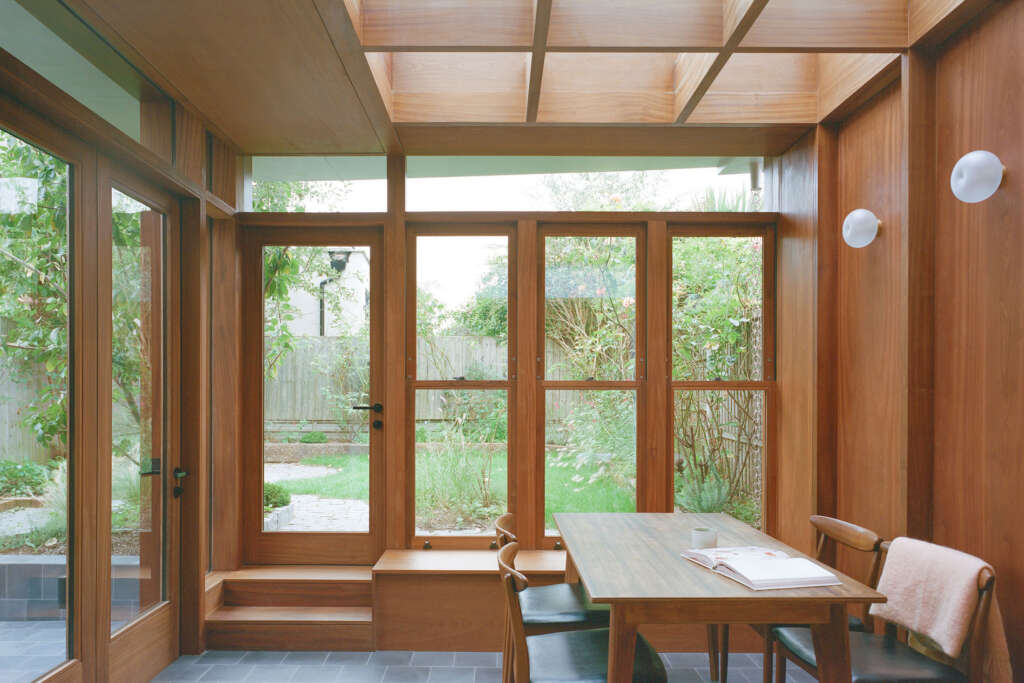
The timber frame is a masterclass in joinery, crafted in sapele hardwood which was sustainably sourced with assistance from the main contractor, Fiona Sail of Sail & Sons. Beneath a large skylight, sapele joinery floats overhead in a lattice, spanning the wall from one side and framing bespoke, double glazed windows and doors along the rear elevation which allow the garden to serve as a backdrop. A built-in bench seat runs beneath to provide a sunny reading and dining spot. Creating a striking contrast with the warm tones of the sapele wood, dark slate tiles ground the room and have been levelled with a paved area at the front of the garden to create the sense of one large space for hosting and entertaining.
Resting atop the extension, an aluminium canopy was conceived from research into visual references. The first, “Sun in an Empty Room, 1963″ by Edward Hopper, and the second, “A City Garden, 1940″ by James McIntosh Patrick. The latter portrays a rigid walled garden, with soft clean linen billowing around a washing line at the centre. This juxtaposition inspired the swirling curves of the aluminium canopy, providing a contrast to the clean, straight lines of the garden plot and extension footprint.
As the project progressed, the canopy was affectionately named “the fried egg” by the clients and studio. Its primary purpose is to provide weather protection for the timber and reduce solar heat gain within the extension. This bespoke roof was laser cut into a unique, organic shape to create shelter above the servery window and paved areas which envelop the extension’s exterior. The fabrication and installation was handled by Sail and Sons. Fiona’s craft sings in the beautiful sanded finish, creating a stunning milky reflectivity on the canopy surface. Designed with a gentle slope, the canopy incorporates support louvres on the top, serving a dual function of enhancing structural rigidity and directing rain along its surface like a game of pinball before ending up at a bespoke hopper and rain chain. The gentle trickle of water further enhances a sense of tranquillity.
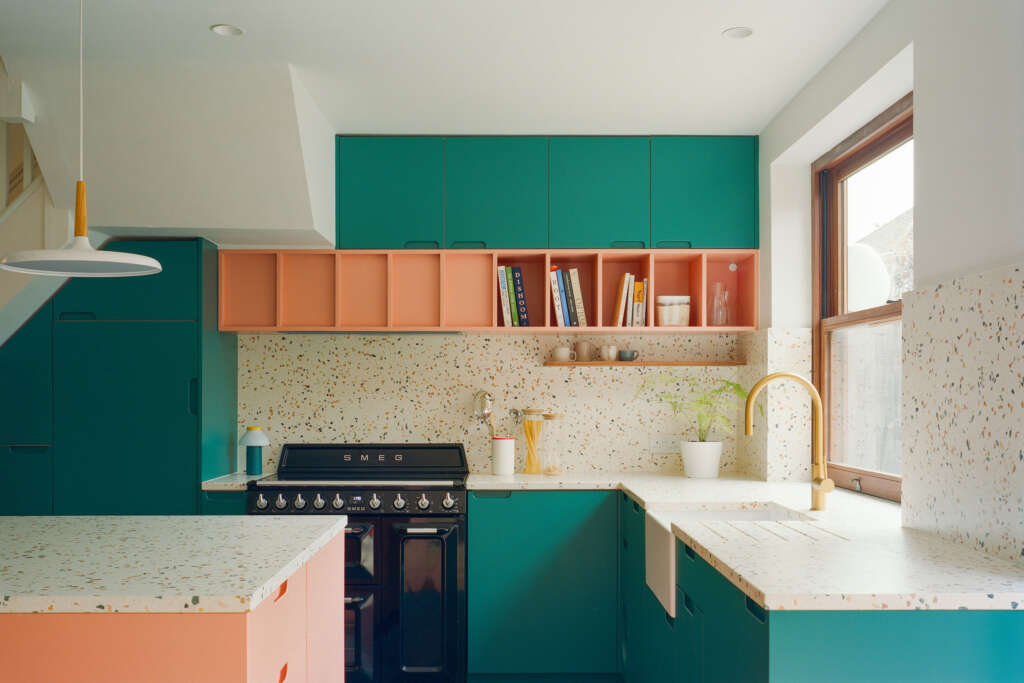
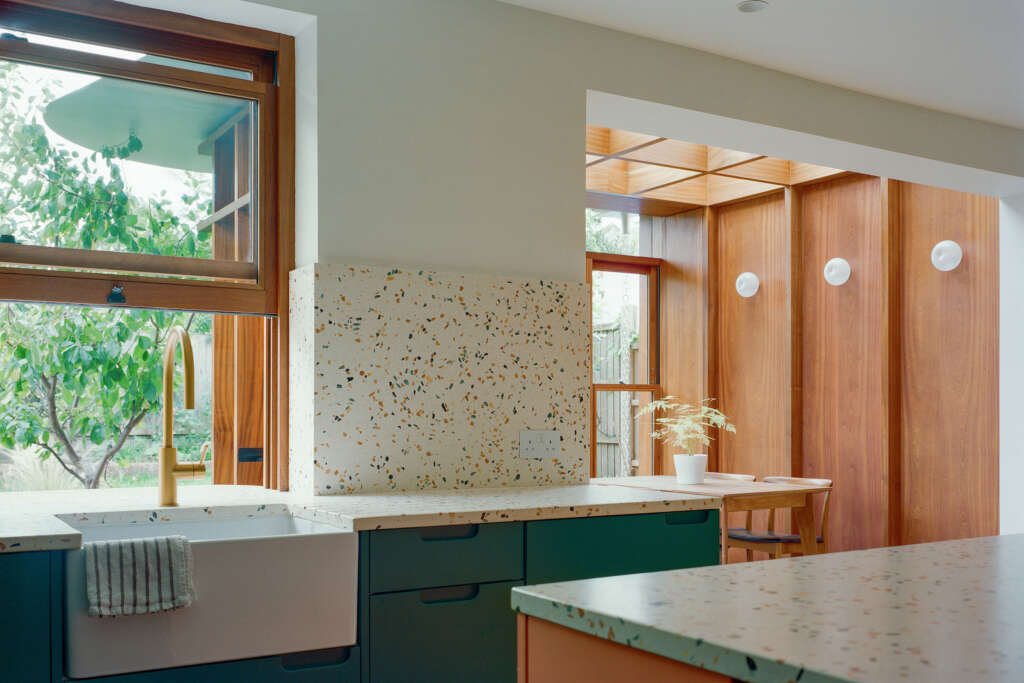
The addition of a servery window on the existing rear elevation allows for the seamless transition of food and drink between the kitchen and outdoors. THISS collaborated closely with Jack and Domino on the kitchen choices in particular, resulting in Italian terrazzo worktops and splashbacks sourced by the studio and procured personally by Jack, and cabinetry painted in peach and teal to echo Domino’s personal style. Finishes, electrics and heating throughout the ground floor were also all updated.
As the existing ground level was located higher than the ground floor plane, the garden has remained raised at the rear and was redesigned by Jack and his mother, an experienced landscape gardener. Slate tiles create a sunken patio under the servery window with steps that lead up to granite cobblestone paths that encircle a central lawn and raised beds of perennial shrubs and ornamental grasses.
THISS Studio has prioritised natural, renewable or recyclable materials throughout the project. In collaboration with Foster structures, the studio designed a piled foundation as a more lightweight approach, reducing concrete consumption. A FSC certified sapele wood was selected to support longevity while the choice of aluminium for the canopy surface stems from its sustainability credentials, offering infinite recyclability. Additionally, it was designed as three large jigsaw pieces, its flat sheet surface that covers a substantial area with minimal fixtures, fittings, joints and seams. An existing plum tree was protected and retained as the heart of the garden, carefully wrapped and watered throughout construction.
Sunny Side Up embodies THISS Studio’s commitment to responding to each clients’ vision whilst challenging the conventions of buildings, spaces and materials through an innovative approach to craft. The project combines sustainable design with careful detailing and contemporary construction methods to create a unique space which personifies the essence of the clients.
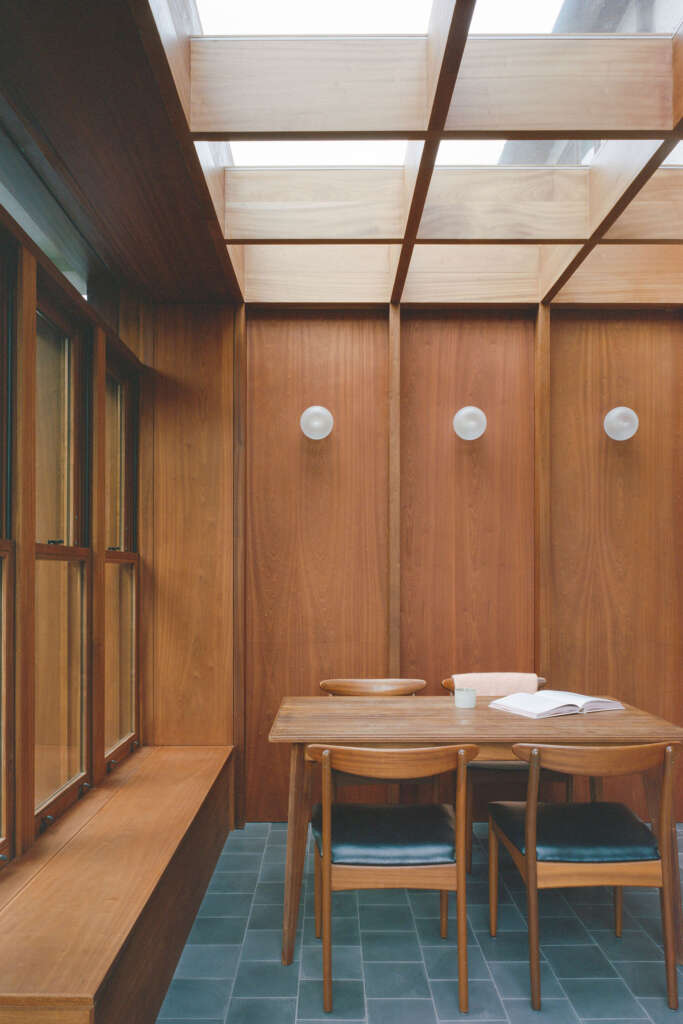
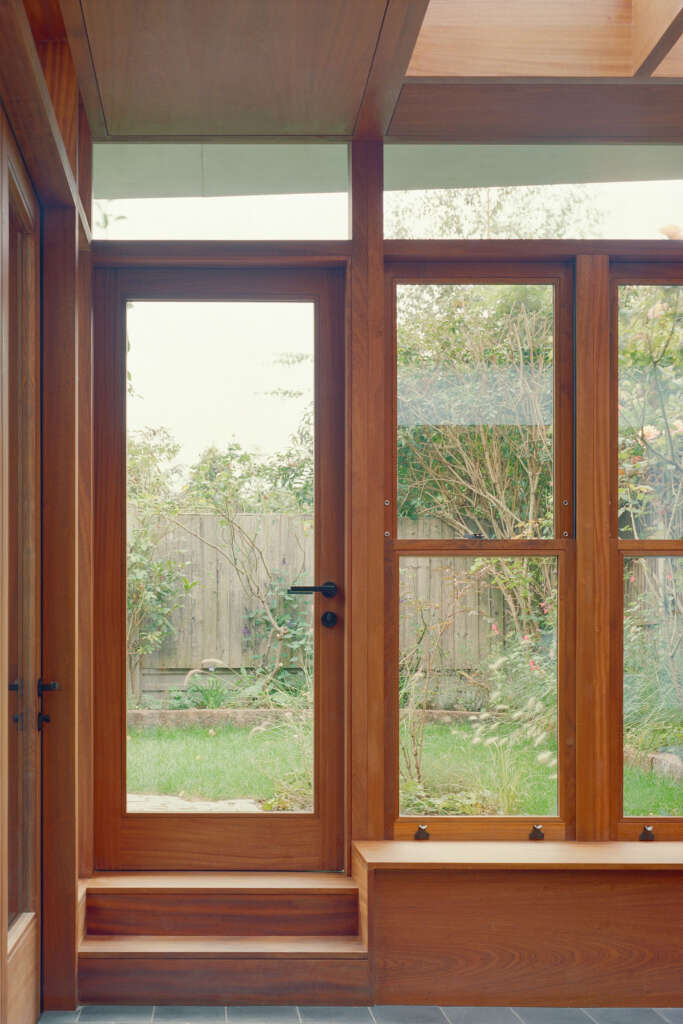
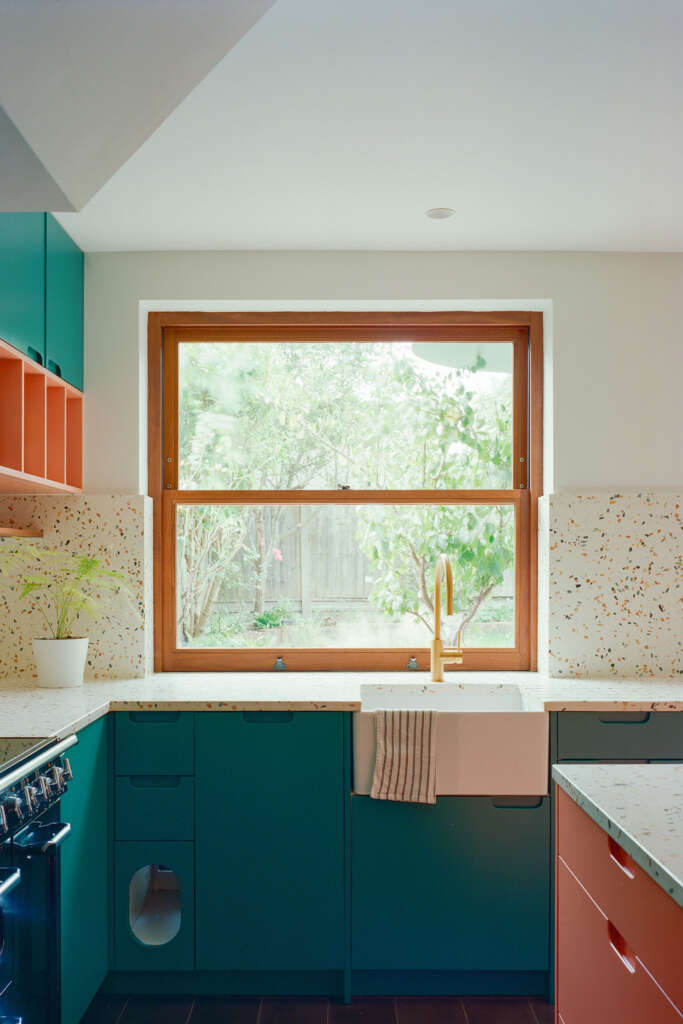
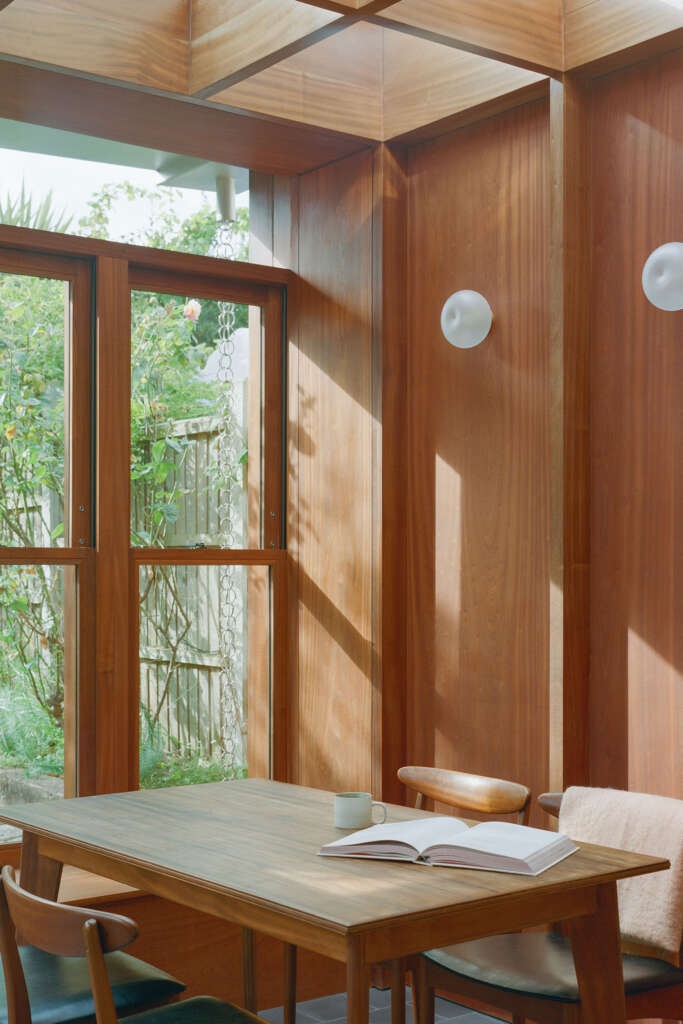
Dan Pope, Project Architect, THISS Studio said: ‘The project was driven by a carefully selected material palette. We chose sapele wood for its hardness and strength, providing the perfect properties for our assemblage of windows, doors and joinery. Its warm caramel tones and subtle grain, provide the perfect contrast to the shimmering aluminium canopy, or as we like to call it “the fried egg”. Collaboration is at the heart of our studio. It was a joy to work with Jack and Domino, their open spirits throughout the design process allowed their personality to really shine through in the space. A collaborative approach continued in our relationship with Fiona of Sail & Sons, who really got behind our playful vision and executed the highest level of craft possible.’
Jack Munro and Domino MacNaughton, Clients, said: ‘We don’t think of our work with THISS studio as an extension, we instead see how the house as whole – and how we use it – has been transformed. We wanted a home we could enjoy, spread out and host in, with plenty of friends around the table and kitchen. The new bones of the house are the perfect backdrop to busy family life.’
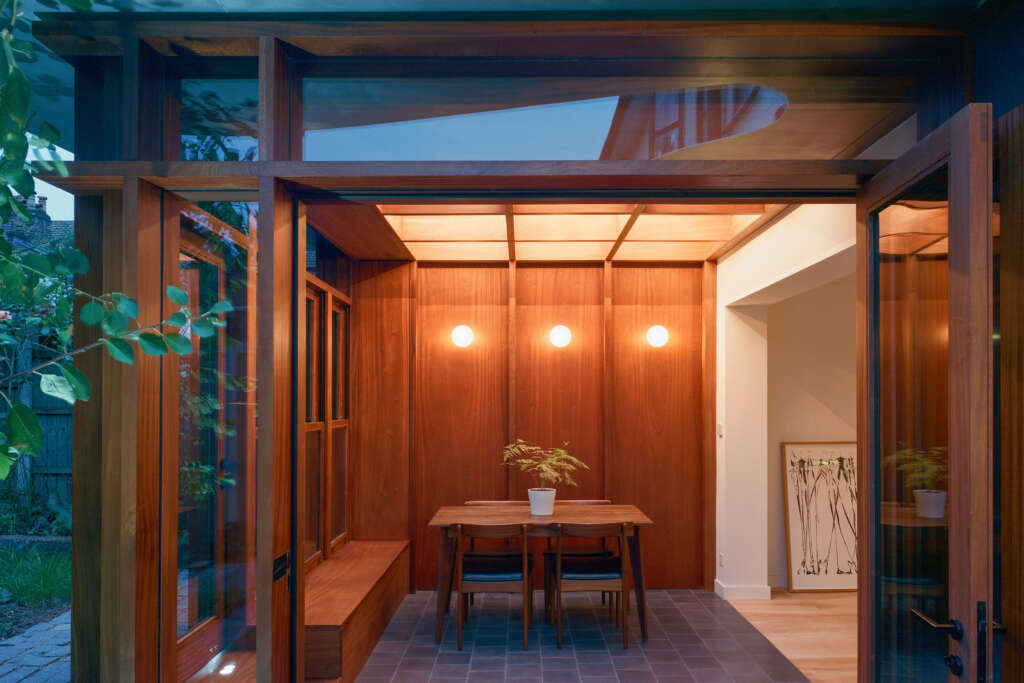
Project Details
- Location: Clapton, East London
- Project size: 47.5 square metres
- Construction began: June 2022
- Completion: December 2023
- Client: Jack Munro and Domino MacNaughton
- Architect: Dan Pope
- Interior design: THISS Studio
- Design team: THISS Studio
- Structural Engineer: Foster Structures
- Contractor: Fiona, Sail & Sons Constructivists
- Photographer: © Jae W V Kim (@jaewvkim)



