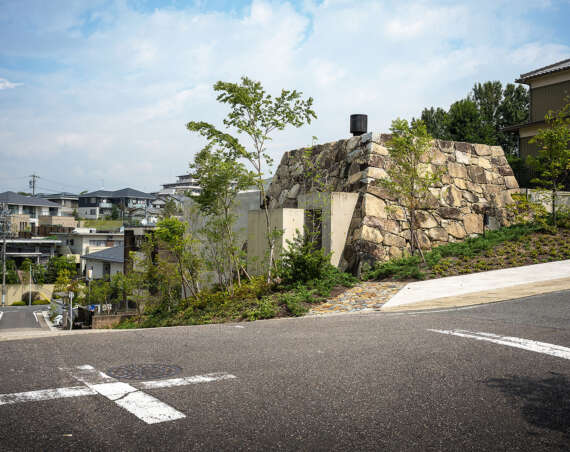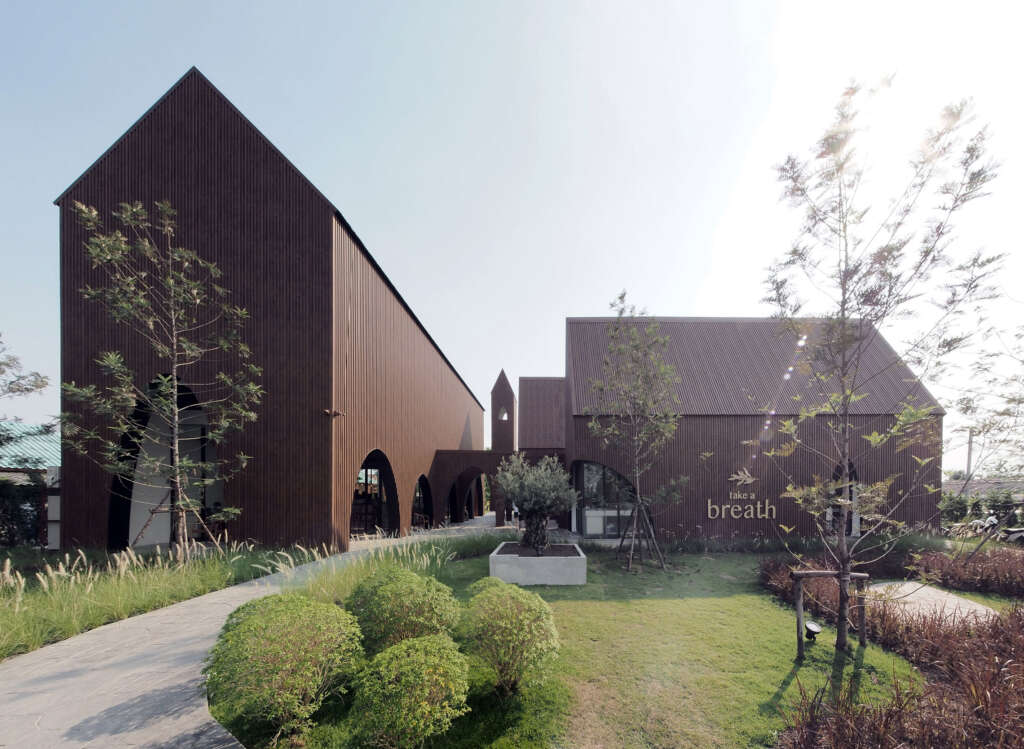
Take a Breath Cafe
Architects: ASWA (Architectural Studio of Work – Aholic)
Location: Bangkok, Thailand
Type: Cafe, Restaurant
Year: 2022
Photographs: ASWA
The following description is courtesy of the architects. ASWA designed the new cafe and restaurant with the inspiration of a cluster of modern barns in the wood separated into three main barns by their functions as a cafe, restaurant, and kitchen with a bell tower.
Take a breath café is a new cafe and restaurant with the inspiration of a barn in the wood that separated into a cluster of the building in three main buildings by its functions as a cafe, restaurant, and kitchen along with a high noticeable bell tower.
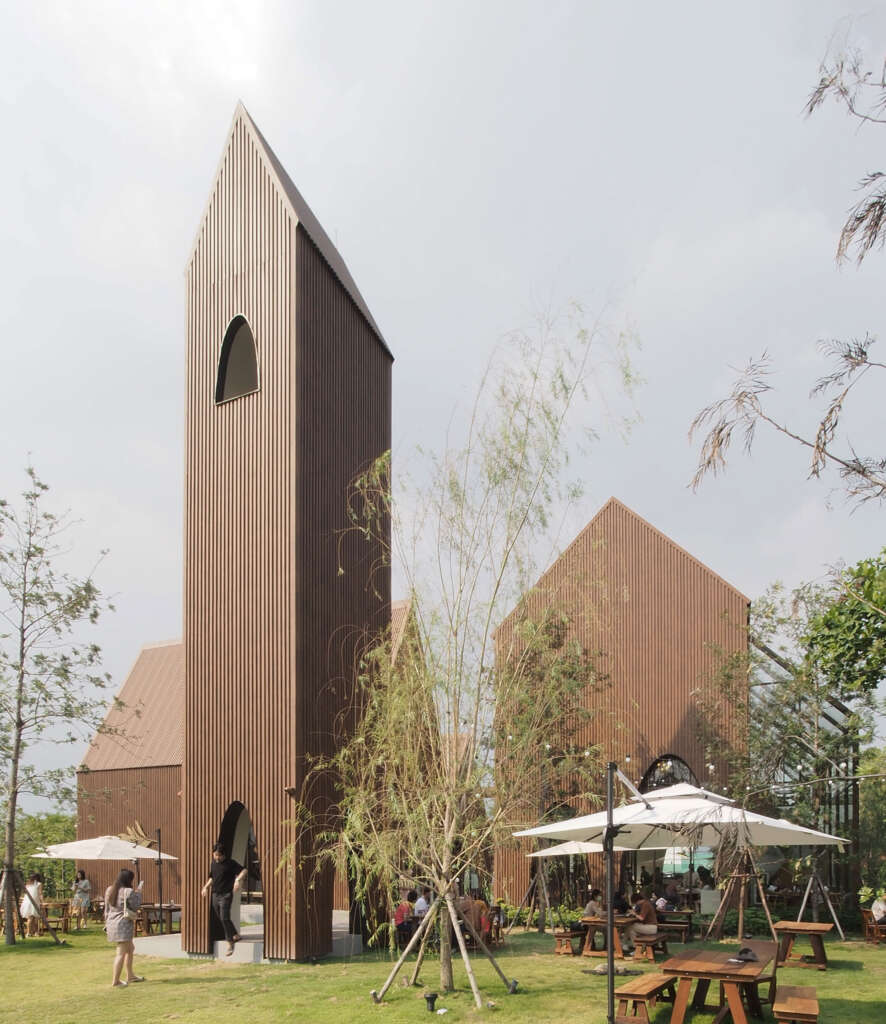
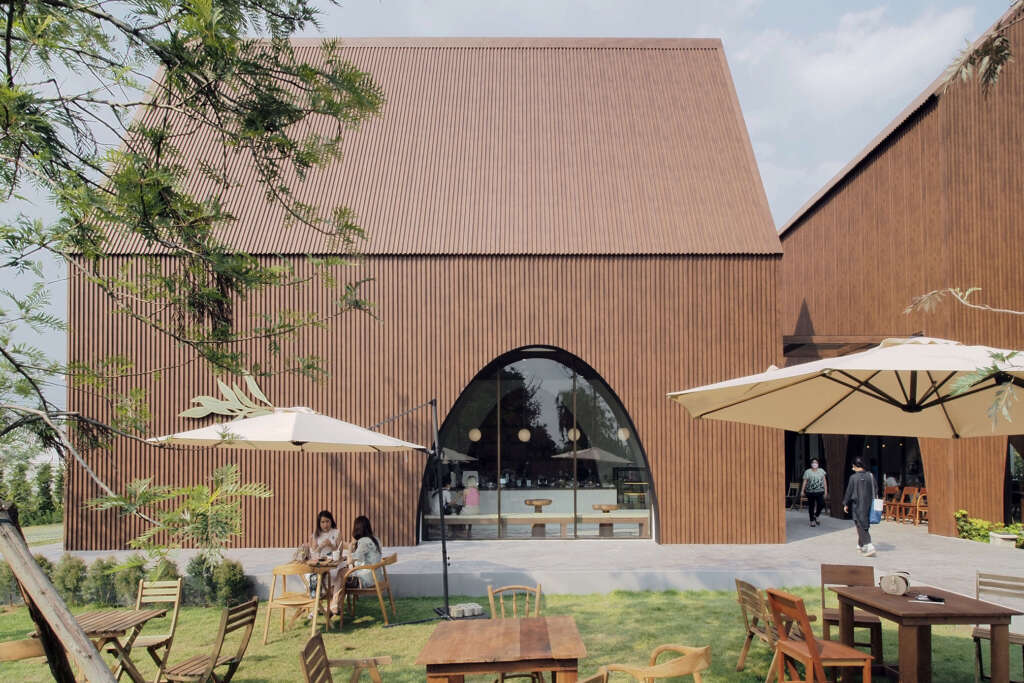
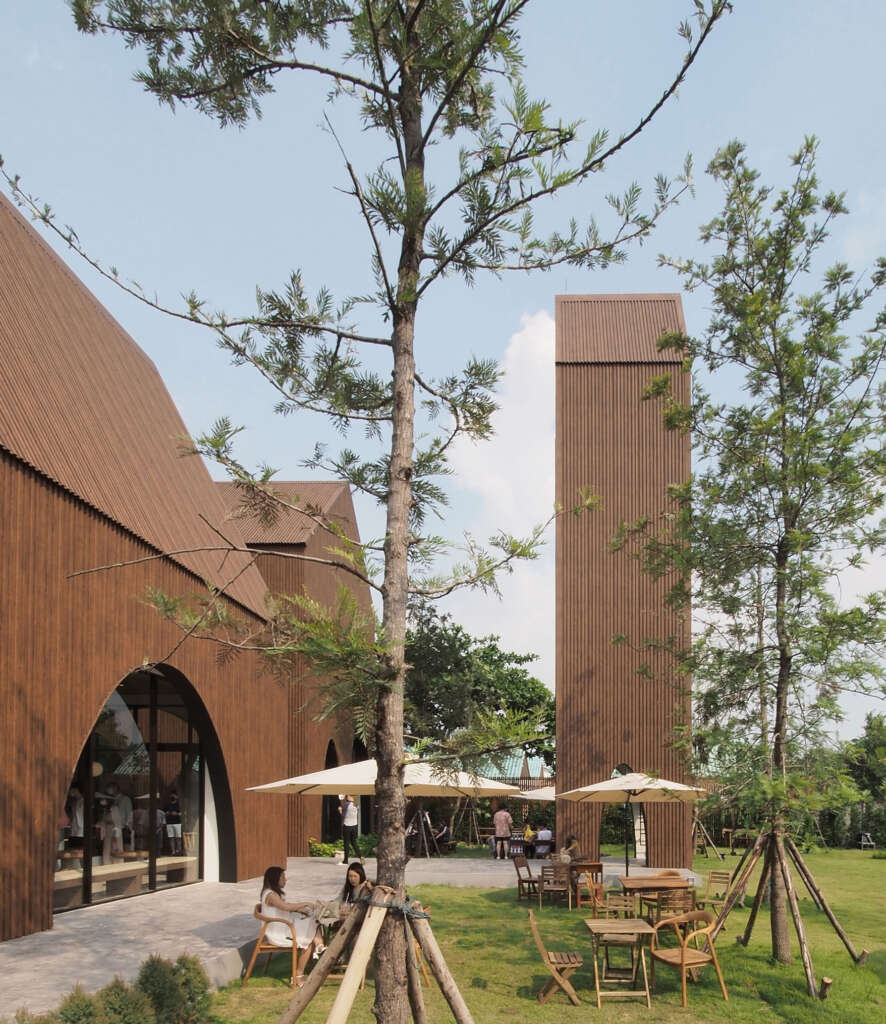
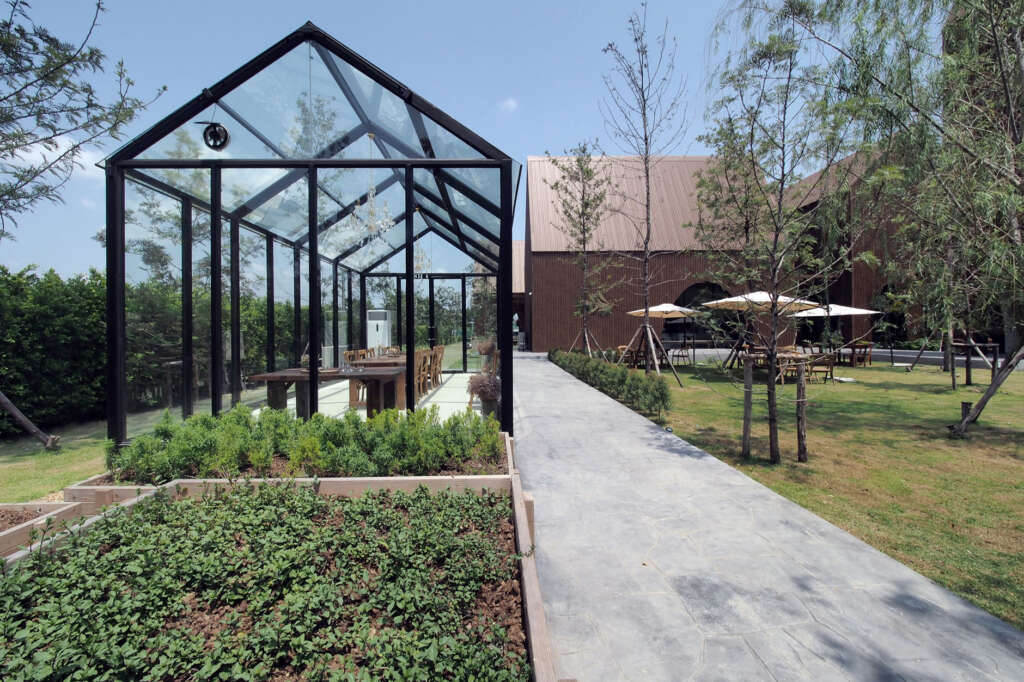
The site located in Bangkok’s western suburb, approximately 4,600 square meters, is surrounded by a high-density residential zone. The restaurant aims to connect people with nature by creating modern barns in the forest following the first concept by Taste Space, our collaboration team and interior designer of this project. After design development, The cafe has a cluster of three main volumes with almost 500 square meters of the total built area., all with the gable roof: a cafe, restaurant, and kitchen, along with the highest volume of 8-meter height for a bell tower and two small glasshouses.
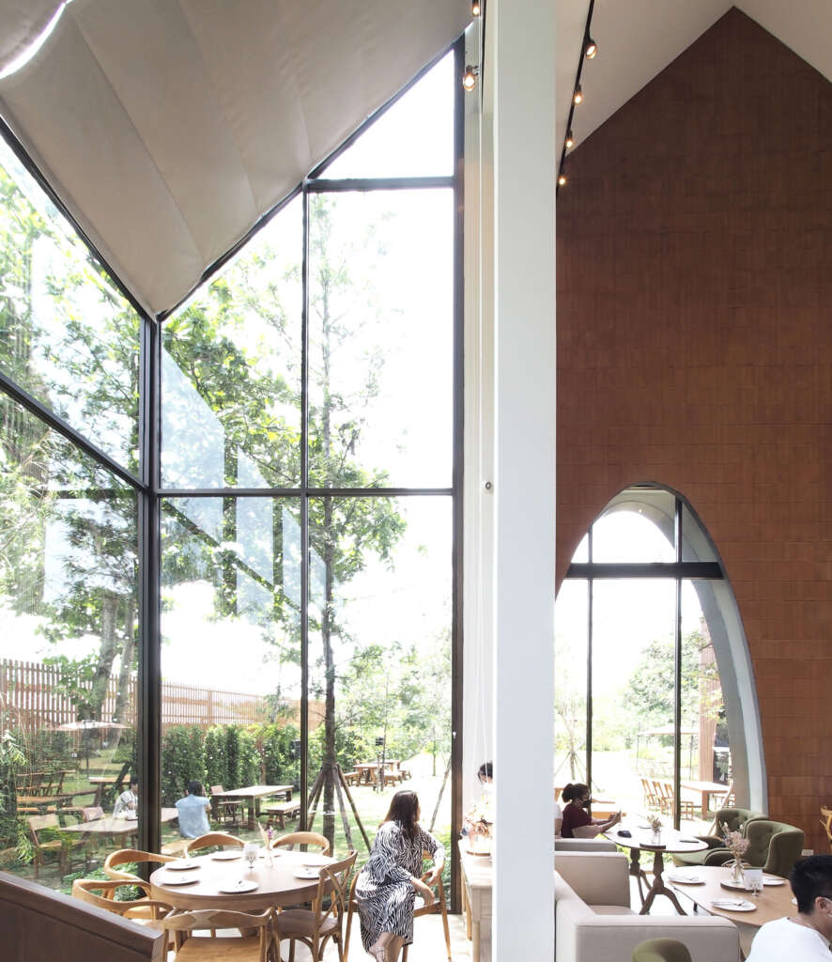
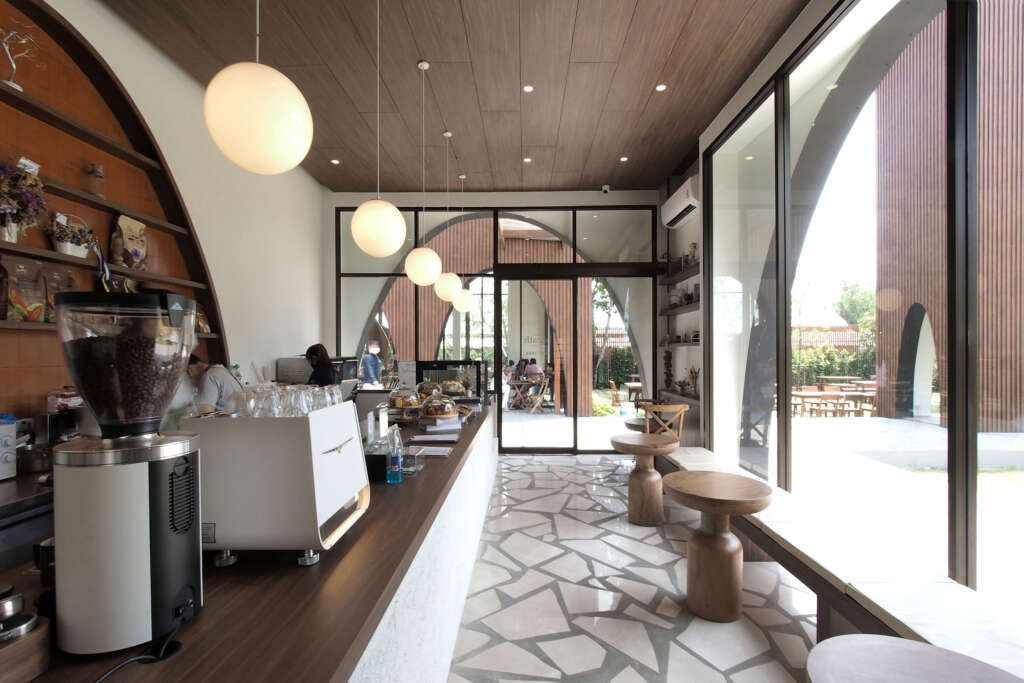
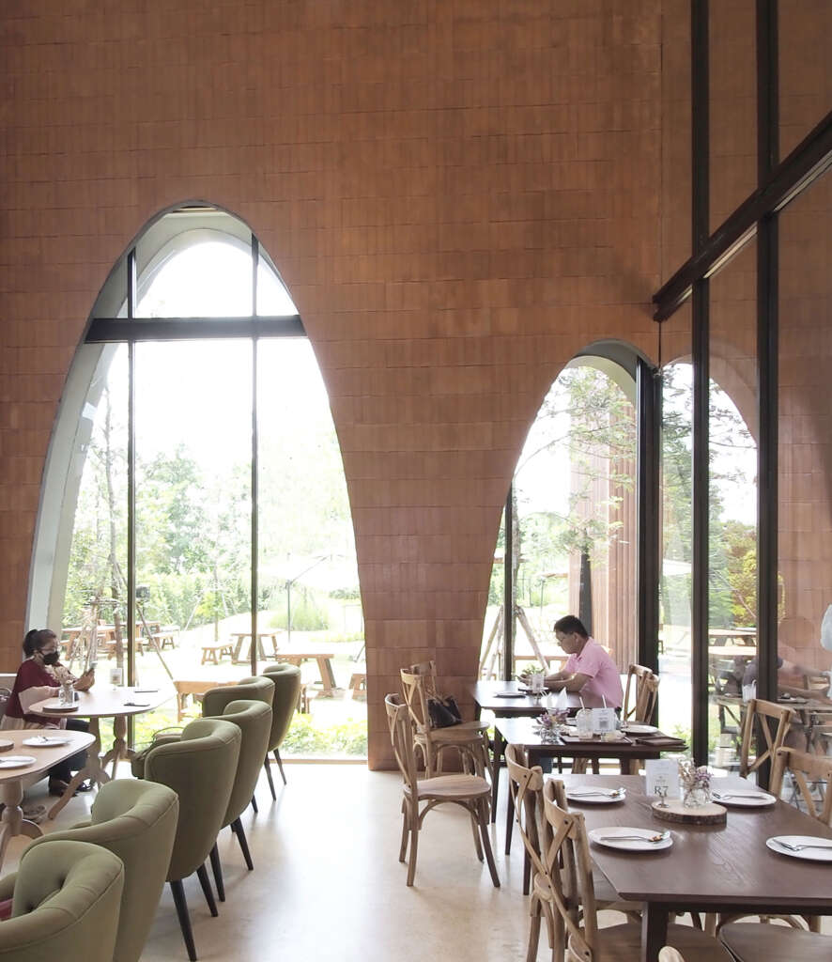
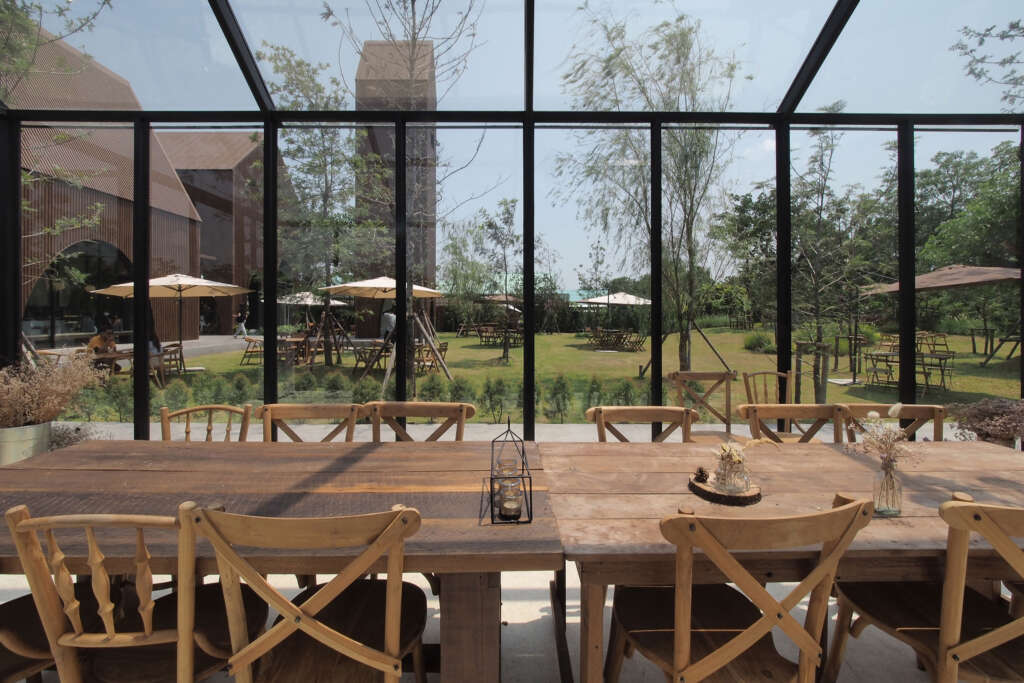
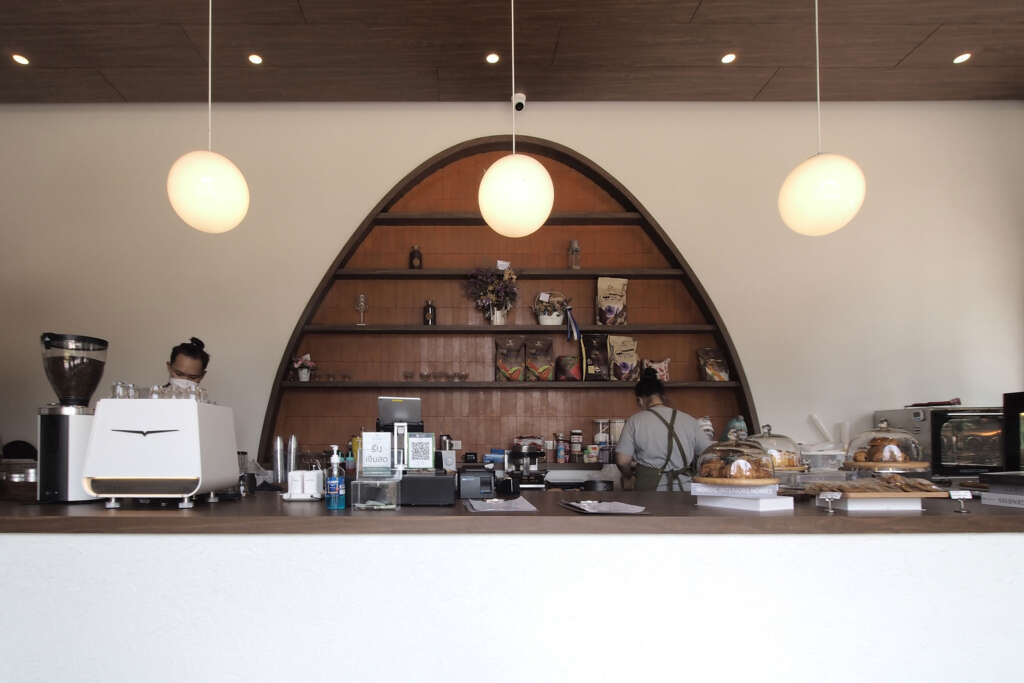
The main restaurant has one-and-a-half-story structures that provide a space for the main dining area, oriented perpendicularly towards a kitchen and a cafe which fit in the other two main paralleled buildings connected by the roofed corridor. Another reason to separate each building is the building code in this area, which does not allow a restaurant bigger than its limit for one building.
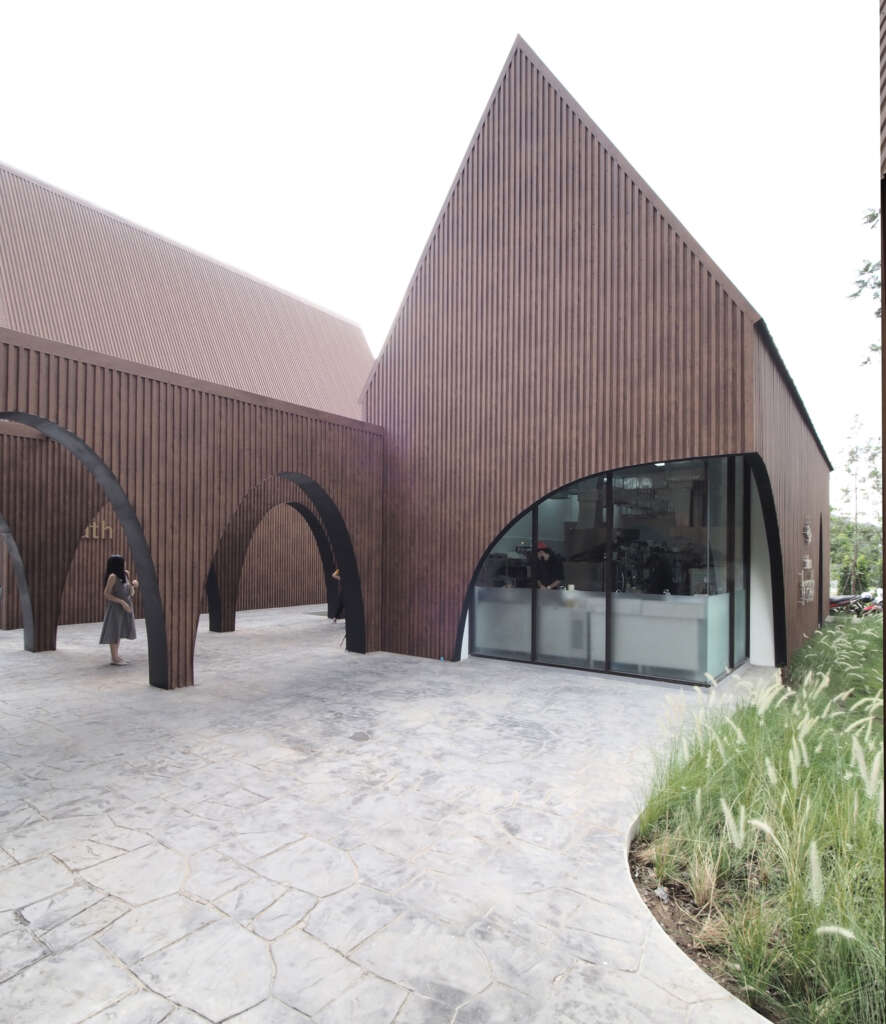
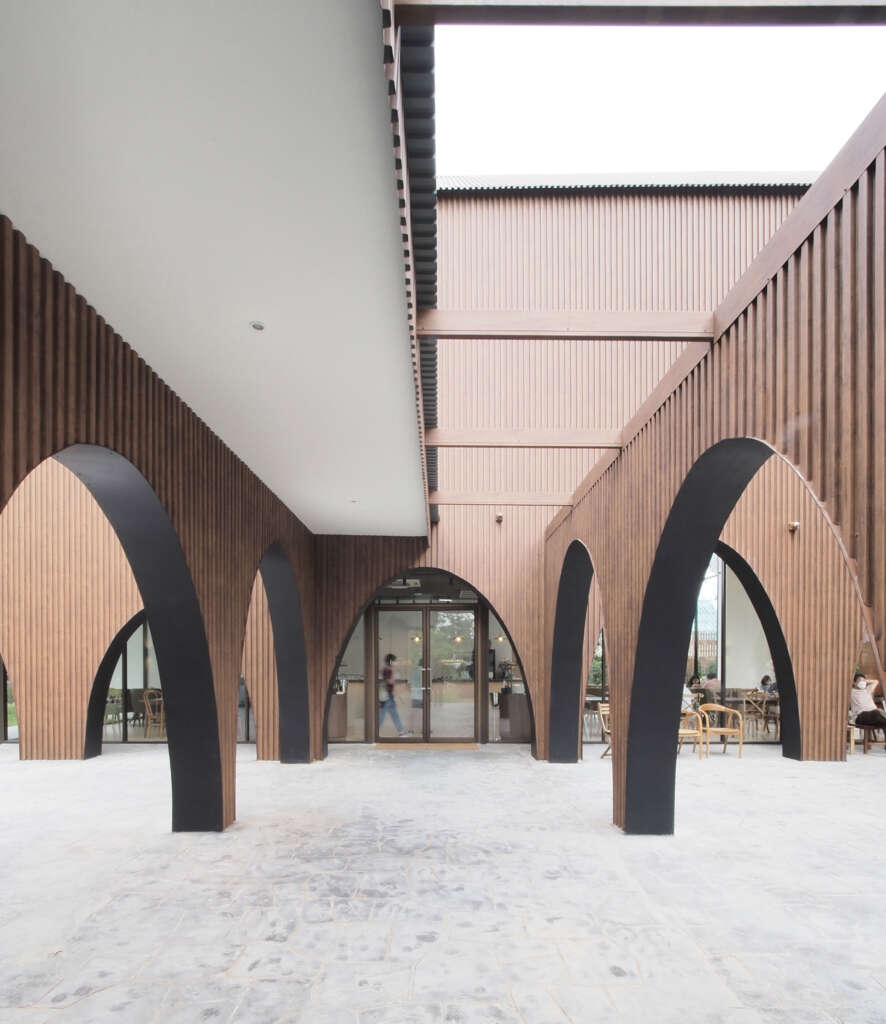
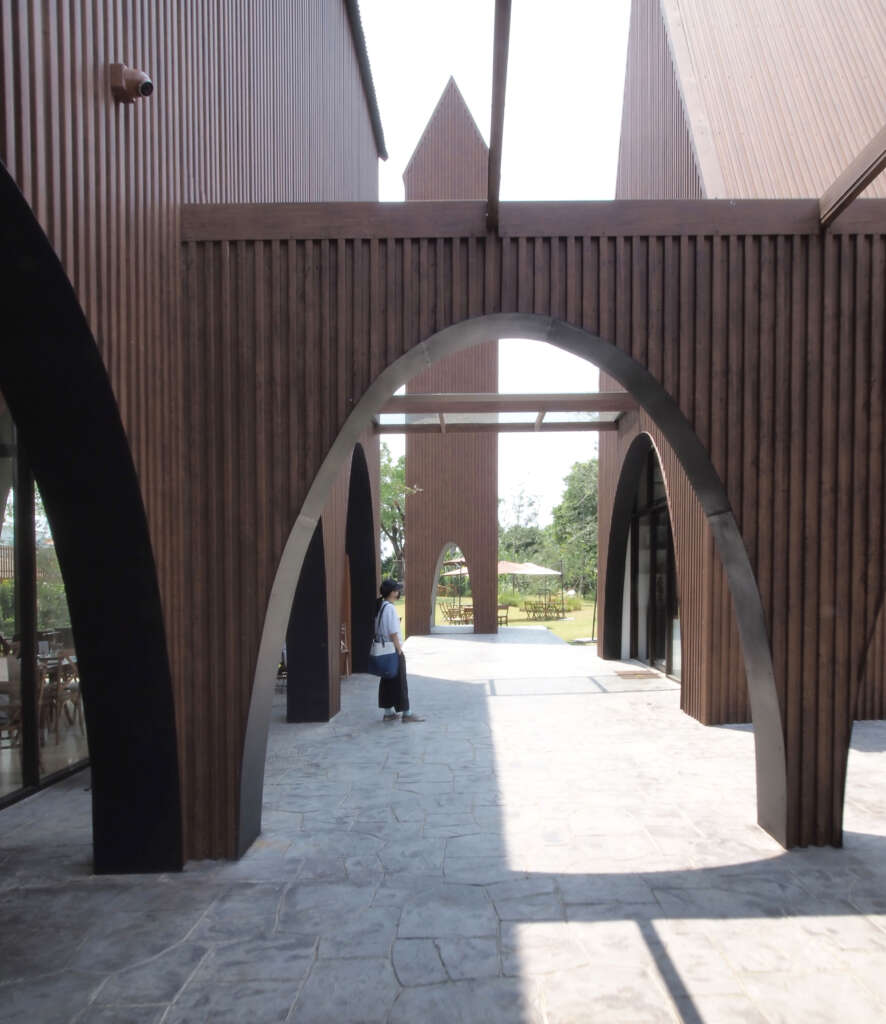
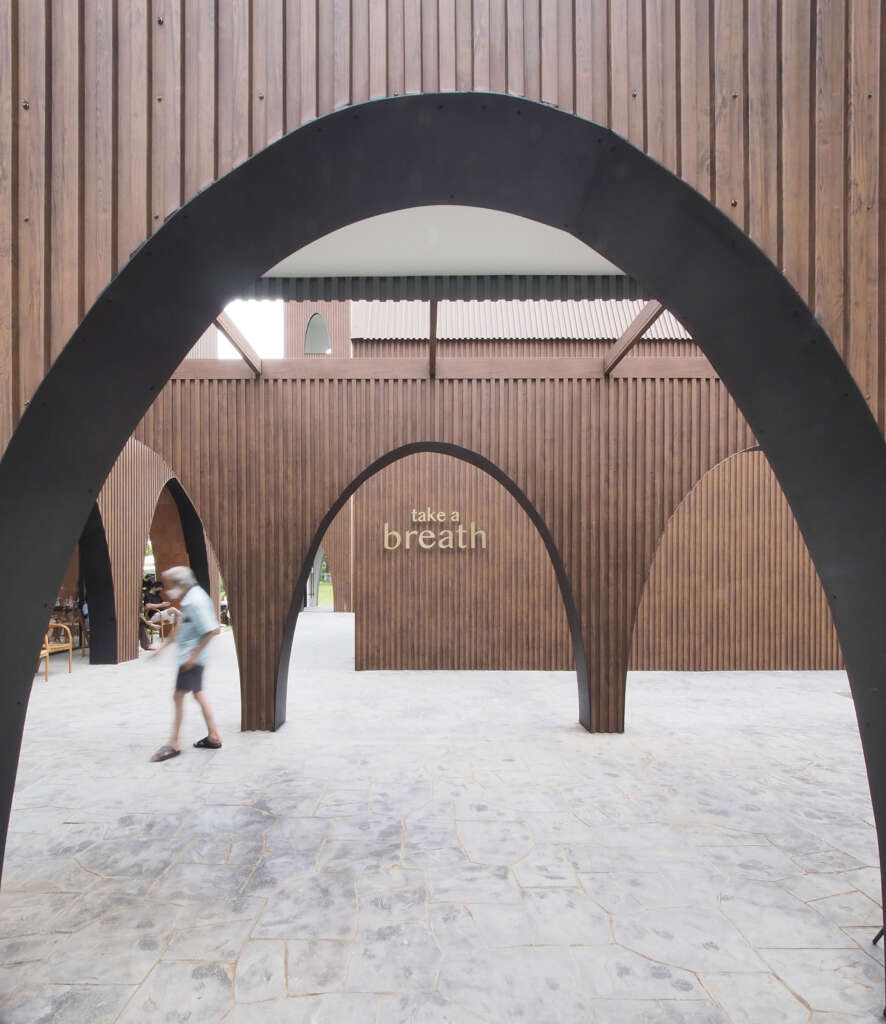
The layout is separated into three parts from the front to the back of the site sequencing is the parking area, the functional area, and the backyard area. A wood-like metal sheet was selected as the primary material to clad all siding along the roof, with arch-shape openings making them a homogeneous look bold from the surrounding context. Various size of arch-shaped voids is specifically randomly located, such as the corner of the central kitchen, which tends to show the movement of the chefs for the newcomer guest, the backside of the main dining area, and the cafe to provide the view to the backyard behind.
Project Details
- Project name: Take a breath cafe
- Architectural Design: ASWA (Architectural Studio of Work – Aholic)
- Interior Design: Taste Space
- Location: Bangkok, Thailand
- Area: 500 sq.m.
- Type: Cafe and restaurant



