Stockholm, Sweden
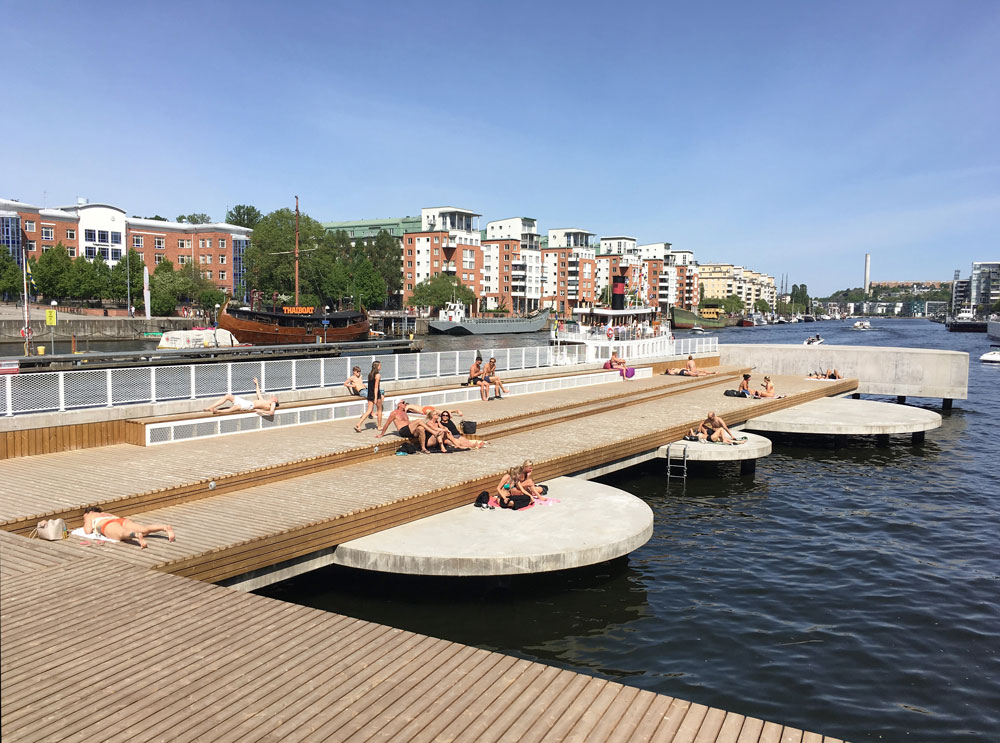
Forward
Stockholm is absolutely booming with new and exciting contemporary architecture and design. You can discover more of the MUST-SEE Architecture in Stockholm here.
The following description has been provided to us courtesy of Nivå Landskapsarkitektur AB
Location and Function
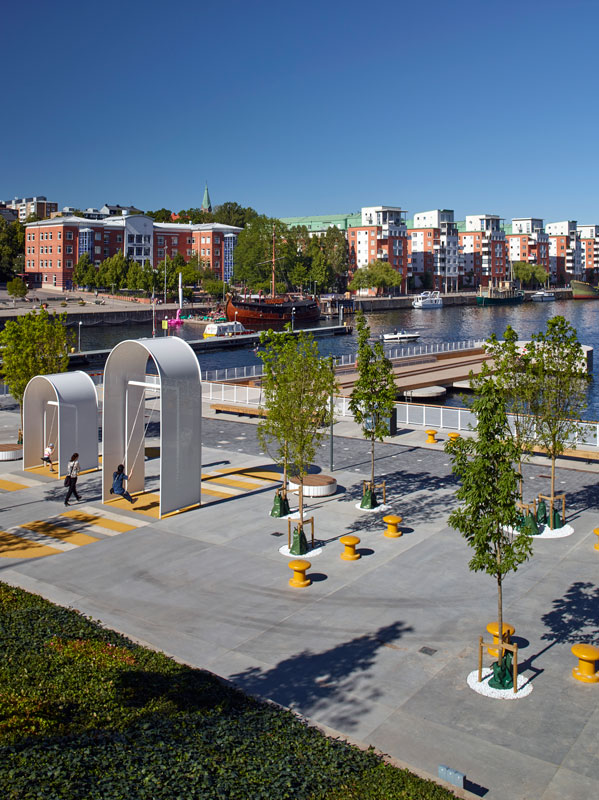
The Fredriksdal Quay (Fredriksdalskajen) is located at Hammarby Lake in Stockholm, adjacent to one of the city’s main infrastructural veins connecting Stockholm’s southern suburbs with the central island of Södermalm. The quayside project is one of the last phases of a major urban development project, Hammarby Sjöstad, which has been evolving in southern Stockholm since the late 90s. The site is part of a continuous stretch along the water, from Liljeholmskajen in the west to Hammarby Sjöstad in the east and further on to Sickla lock.
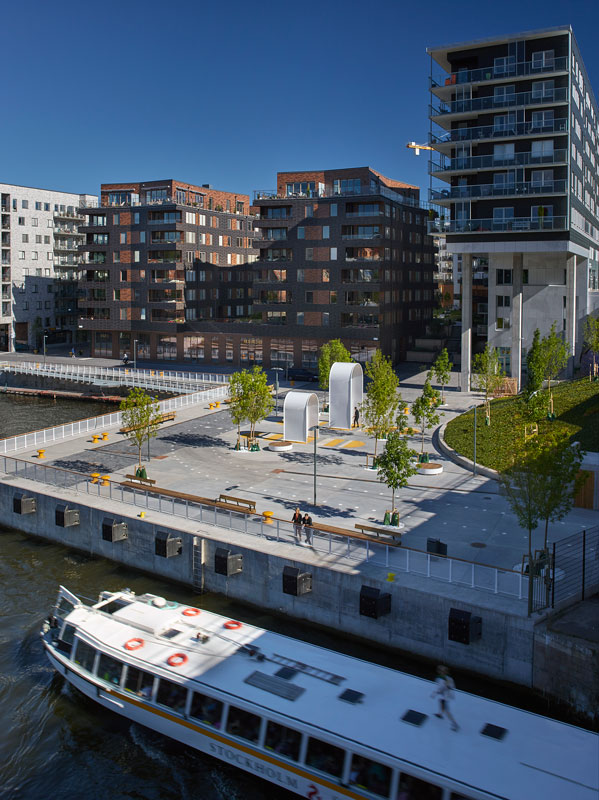
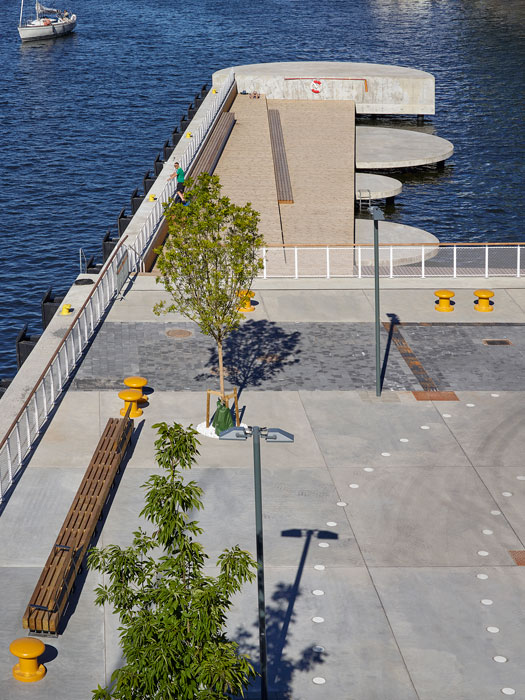
A wooden pier and a square of trees and two large-scale swings
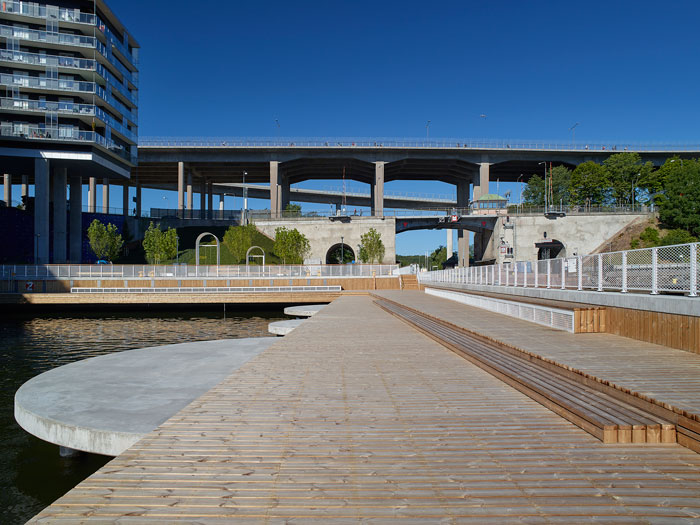
Concept and Design
The industrial character is the foundation for the design of the quayside and square. Functions needed on the dock are solved using products derived from
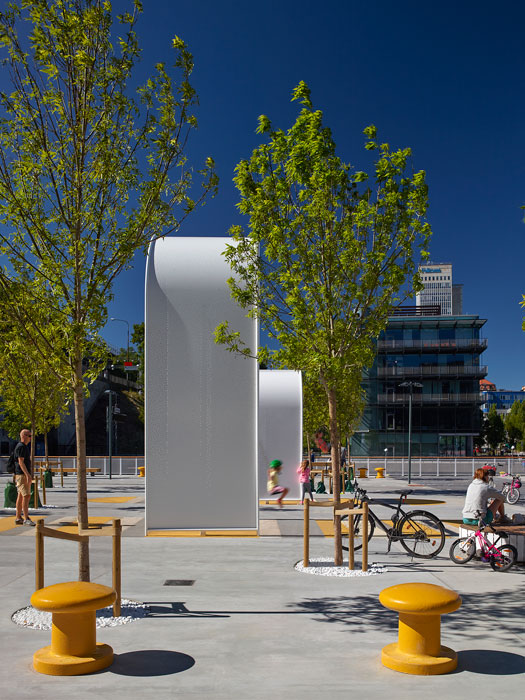
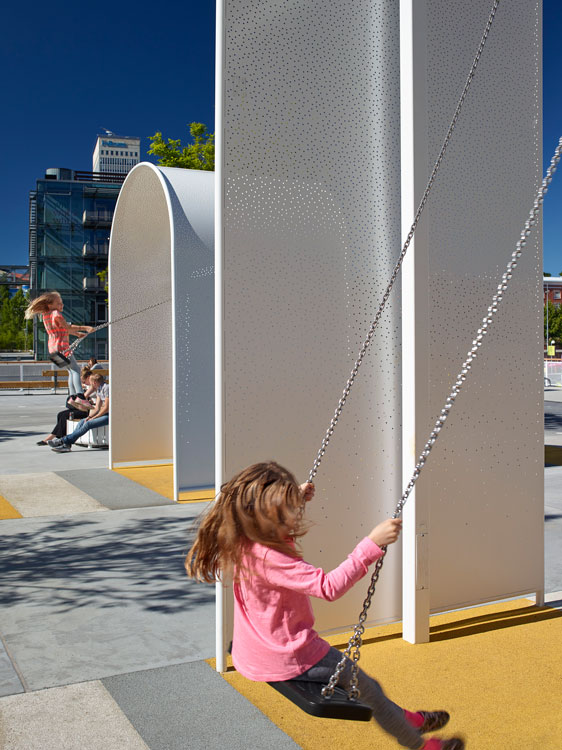
The quay is characterized by large concrete slabs, bright yellow seating inspired by traditional mooring bollards, and white fencing. The arc shape as a recurring form is derived from the adjacent Skans Bridge’s two old concrete arches from the 1920s. In the western view, they interact with the white metal arches of the swings, the semi-circular smooth concrete slabs on the wooden pier and the ramp’s arched landing.
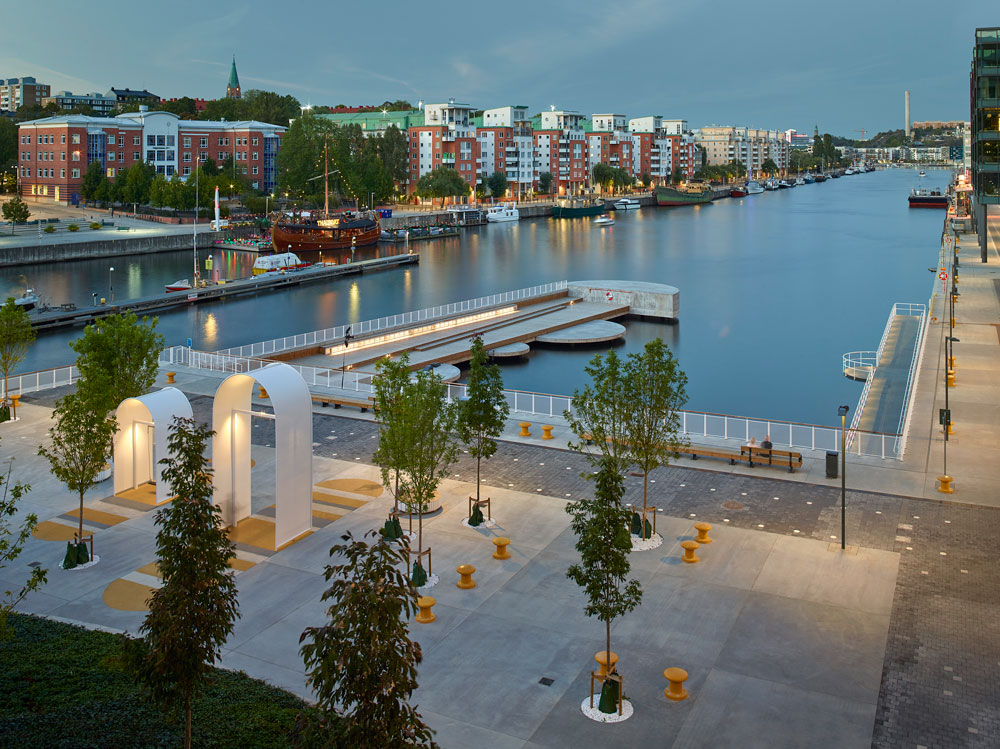
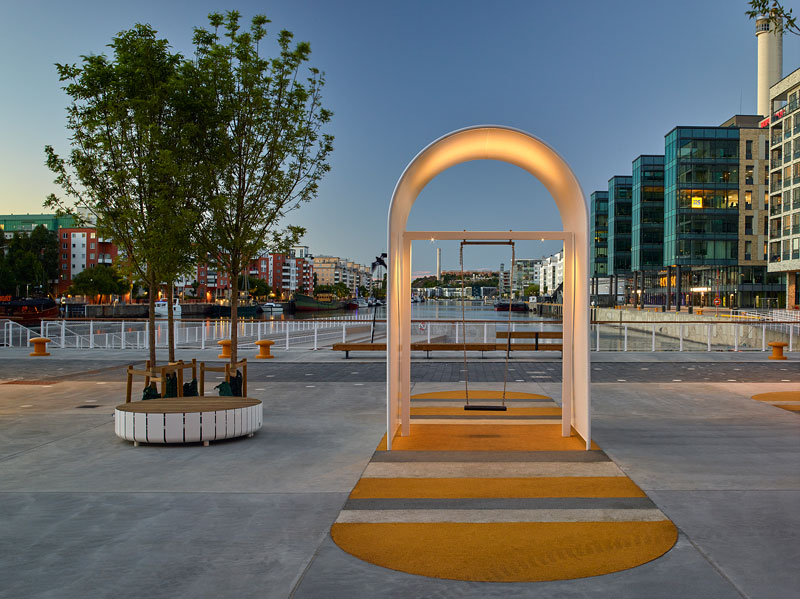
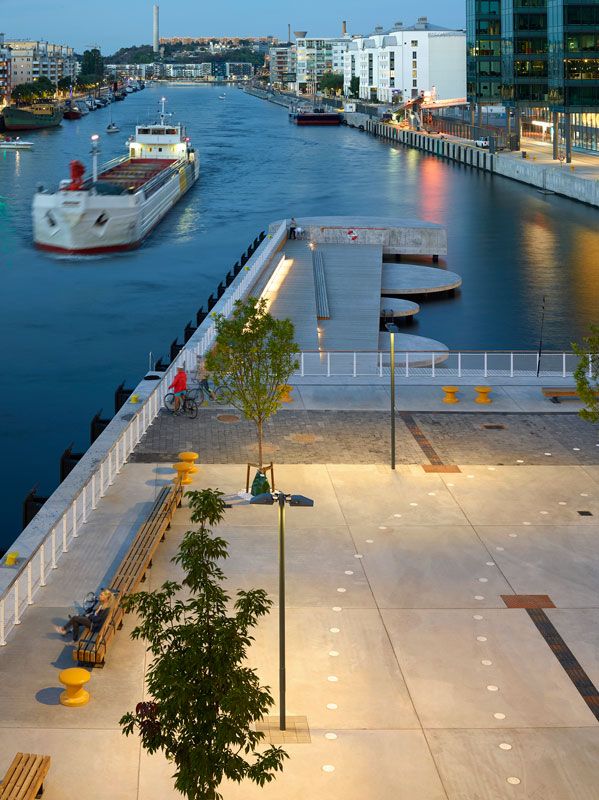
The Fredriksdal Quay is north-facing, but thanks to the long wooden pier in the north-east, the area’s most sunlit location can be utilized for sun-bathing and picnics. Two big swings act as an
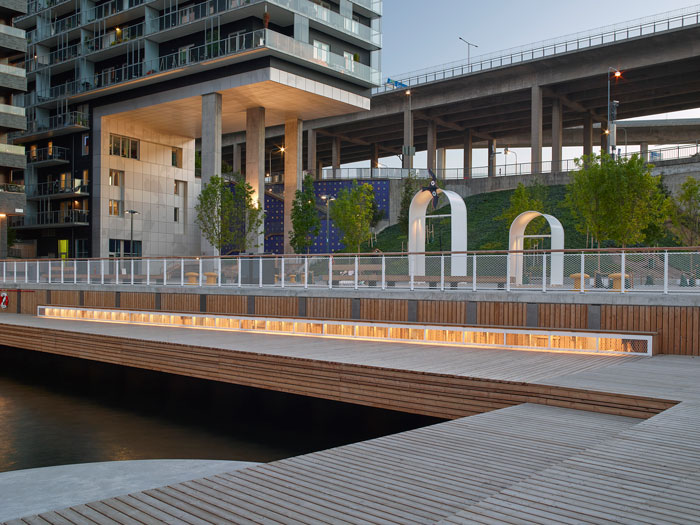
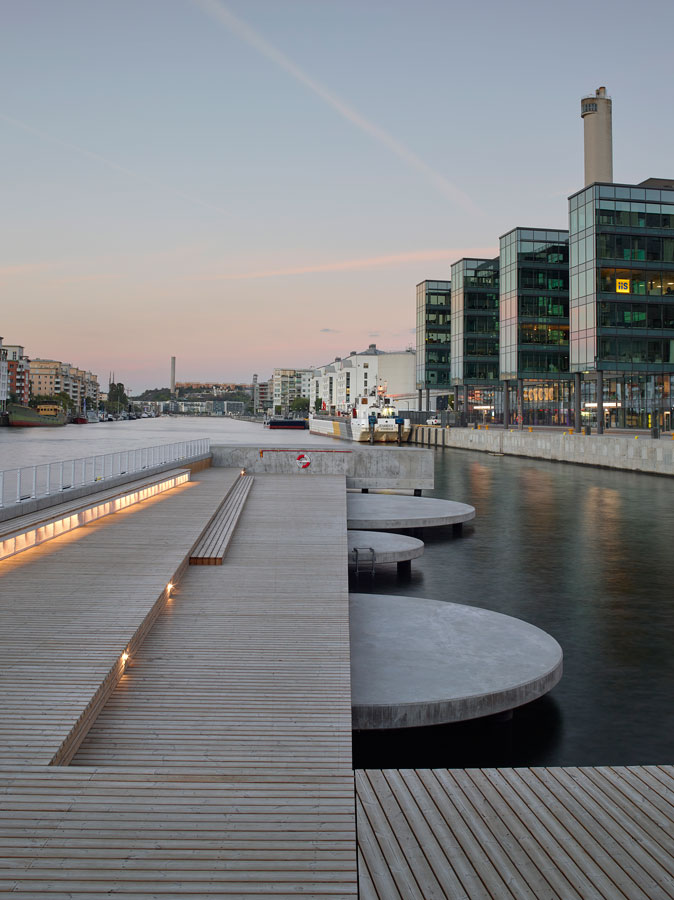
Details
Project name: The Fredriksdal Quay Office
Name: Nivå Landskapsarkitektur
Role of our office in the project: Landscape architect
Website: www.nivaland.se
Other designers involved in the design: Lighting: Sweco
Project location (Street, City, Country): Hammarby Sjöstad, Stockholm, Sweden
Client: Stockholms stad Contractor: Skanska
Construction cost: 62 million SEK
Area: 12 000 sqm
Design year: 2008-2017
Year Built: 2017- 2018


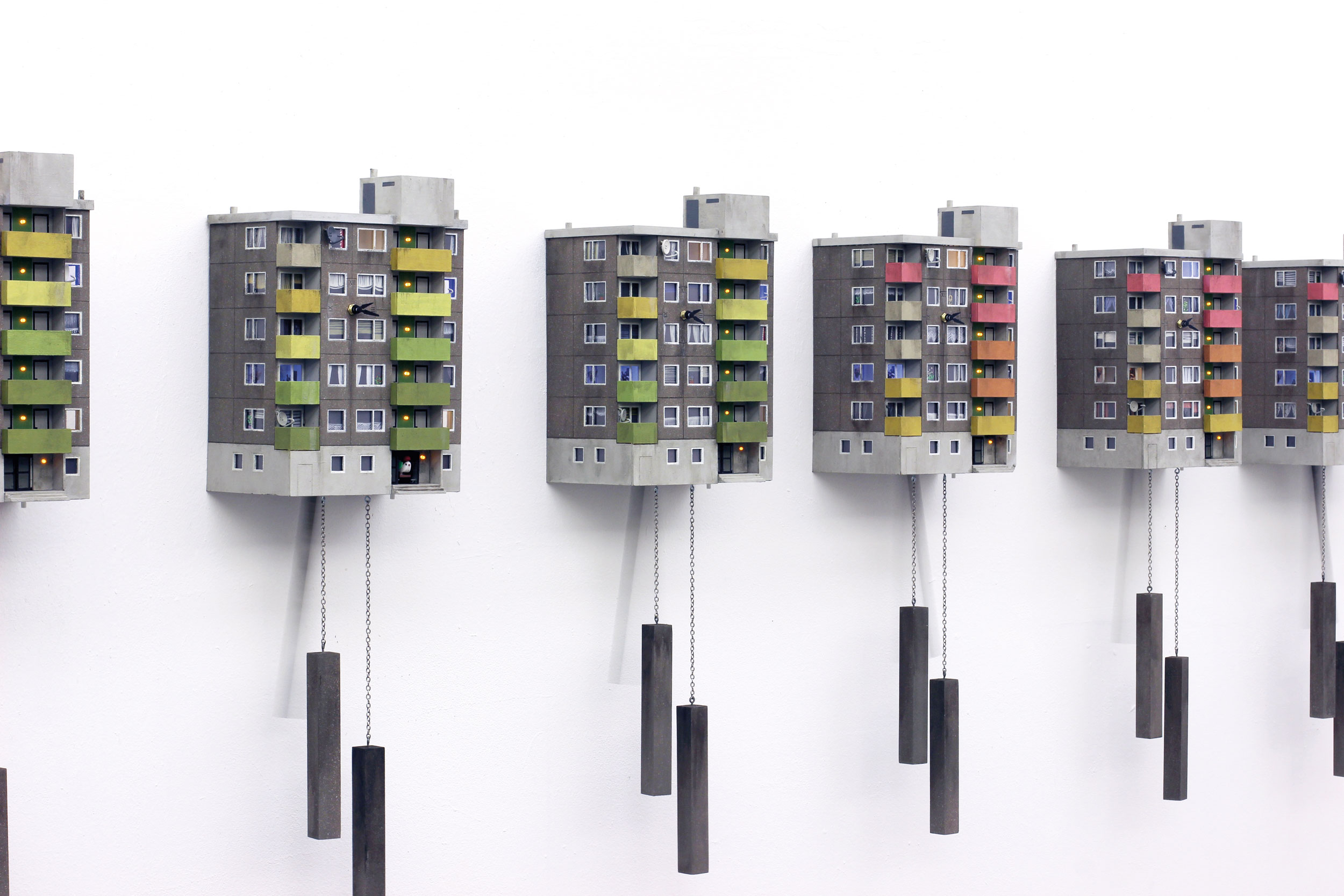
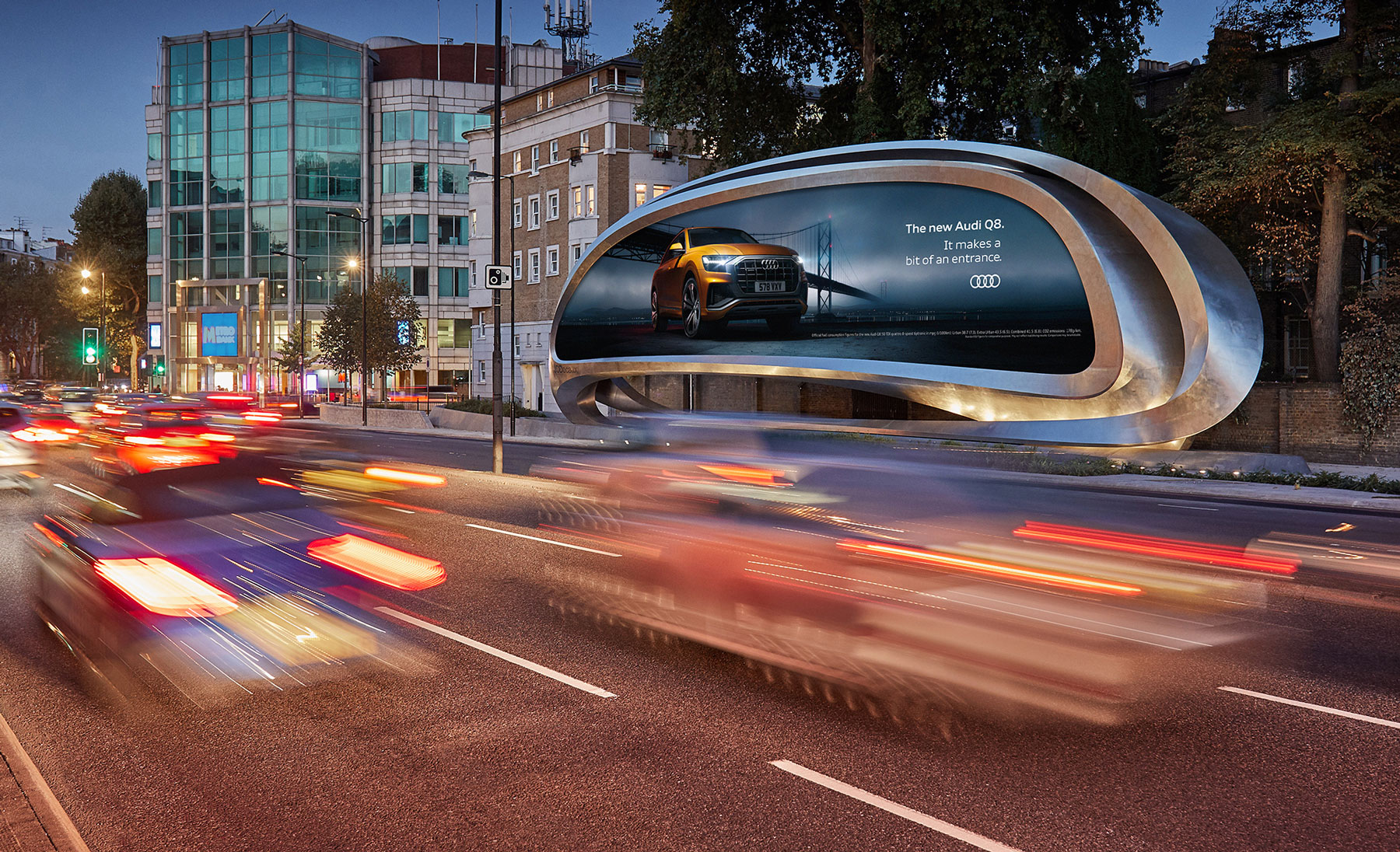
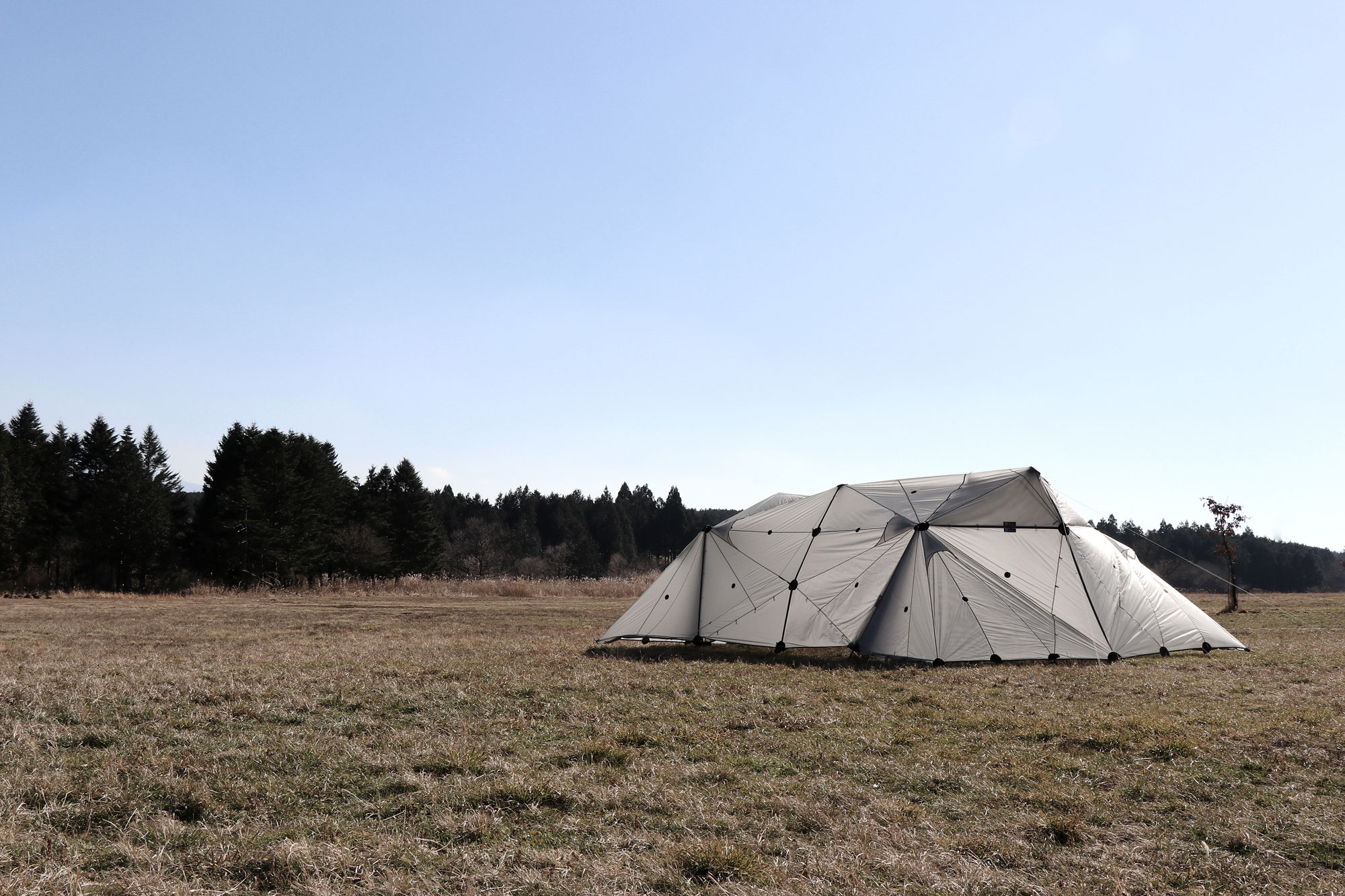
1 Comment
คาสิโนออนไลน์
Awesome post.