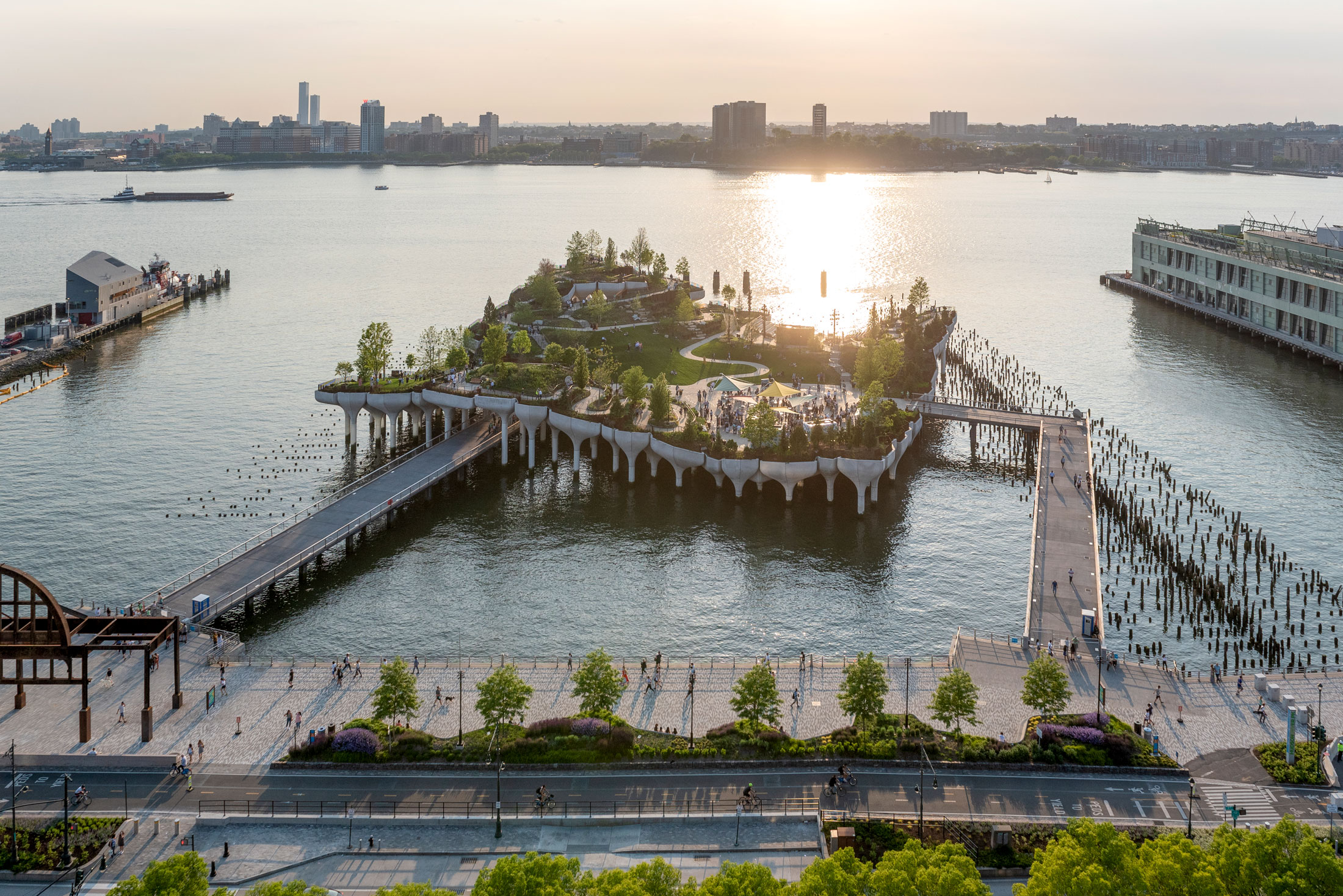
TAPETITO TAPETOTE | WASA
Description provided by WASA. A pavilion for Mextrópoli 2018, an architecture and city festival in Mexico City.


The city that interests us is not the one that just places another object, but the one that places a situation among its citizens. A situation that makes them stop complaining and start being participative. A situation that allows for two people sharing the same space not to be distanced from each other, but connected through something tangible. This pavilion is an invitation to build city together, to reinvent our everyday life.


The premise of the project was to have an installation in Mexico City’s public space which could serve as a place to exchange ideas. It should be adapted by its users and be flexible program-wise. The public sphere has great participation possibilities, but no interest in making it happen. Therefore, we wanted to encourage the citizens to participate in the pavilion’s construction. The people of Mexico City where encouraged to finish and customize it, and in that way, being part of the construction of the city.


The installation consisted of a large pavilion located in Alameda Central between Palacio de Bellas Artes and Hemiciclo a Juárez. The pavilion was made out of 72 square modules that were assembled to each other. Each module was made of 40 individual wood pieces on the bottom and 40 pieces on the top. In total there were 6 different types of modules, each one had a different arrange of pieces which generated a specific pattern. This pattern resembled a big rug made out of small ones, hence the name of the pavilion “small rug, big rug”.


The project construction was divided into two parts:
Part I: 3,000 pieces are initially placed on site.
Part II: 3,000 pieces are delivered to people and placed by them.
Part I represents what the city offers and Part II what each person contributes. At first, the pavilion is a contemplative object but after the people’s intervention, it becomes an active piece.


The pavilion really changed the dynamics on site. It became a place where people could express ideas and exchange opinions about design, urbanism, and Mexico. This was achieved by the customization of each one of the single pieces. At some points during the day, it became a playground for kids, a forum for adults, a recreational place for families and even a place of gathering for different groups. It adapted to every person and situation.

In its own way, this pavilion is many pavilions, but above all, it is two pavilions. The citizen is invited to conclude it.

Project Details
Architectural Design: WASA (Guillermo Acosta, Alejandra Avalos, Silvana Barrios, Alan Ríos) Photography: Jasso, Guillermo Acosta
Surface Area: 100 sqm
Location: Mexico City
Date: 2018




